Design Portfolio
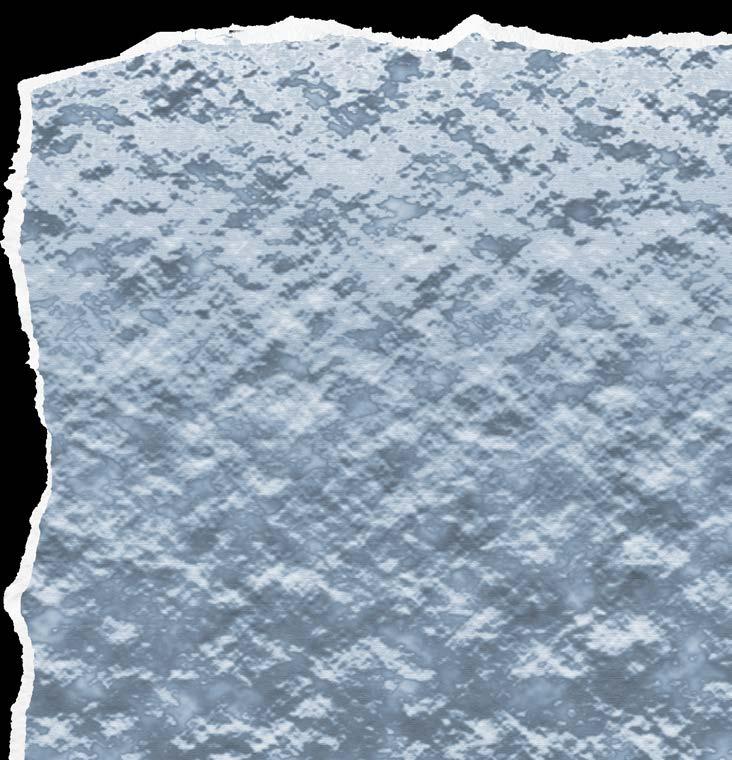
PEARL ESTORQUE
Hello! I’m Pearl Estorque . A Dubai-based creative with a passion for designing meaningful spaces and lasting experiences. The following are a curated collection of my professional and personal design works over the past year.
LUSTRE Luxury Residential Villa 01. BLUSH High-end Bedroom Suite Renovation 02. THE CORAL VILLA Luxury Residential Renovation 03. 04. MOON RIVER Fabric Collection 04 10 16 20
01.
LUSTRE
Luxury Residential Villa
Shortlisted for Design Et Al’s Interior Design and Architecture Awards 2023 for six categories.
The project was completed under Aysha Nassar Interiors as a comprehensive interior design undertaking. My role in the project ranged from design to creating complete working drawings in both the interior and architecture of the villa as well as project management. I was tasked to create a design for the entire ground floor which included the villa’s formal areas and main family areas. I also designed the interior architecture of the whole villa as the starting point for the whole team. I had modified the architecture to fit the client’s request of a more timeless design inspired by homes of the neoclassic style and was also in charge of managing the project from the design phase to construction, up until completion and handover. I conducted multiple site visits, supplier visits, as well as factory visits over the past year to ensure that the project ran smoothly.
The design intent was to create a home that exuded timeless elegance through delicate details. To achieve this goal, I created a fusion of classical and contemporary design. The soft classical style of the interior architure provided a solid backdrop to incorporate modern elements to fit the clients’ tastes as well as the palettes of the multiple generations living in the home.
04
Located in Abu Dhabi, United Arab Emirates, the Lustre Villa is a newly constructed three-story home with six bedrooms designed to endure the passage of time and accomodate the evolving needs of the family.
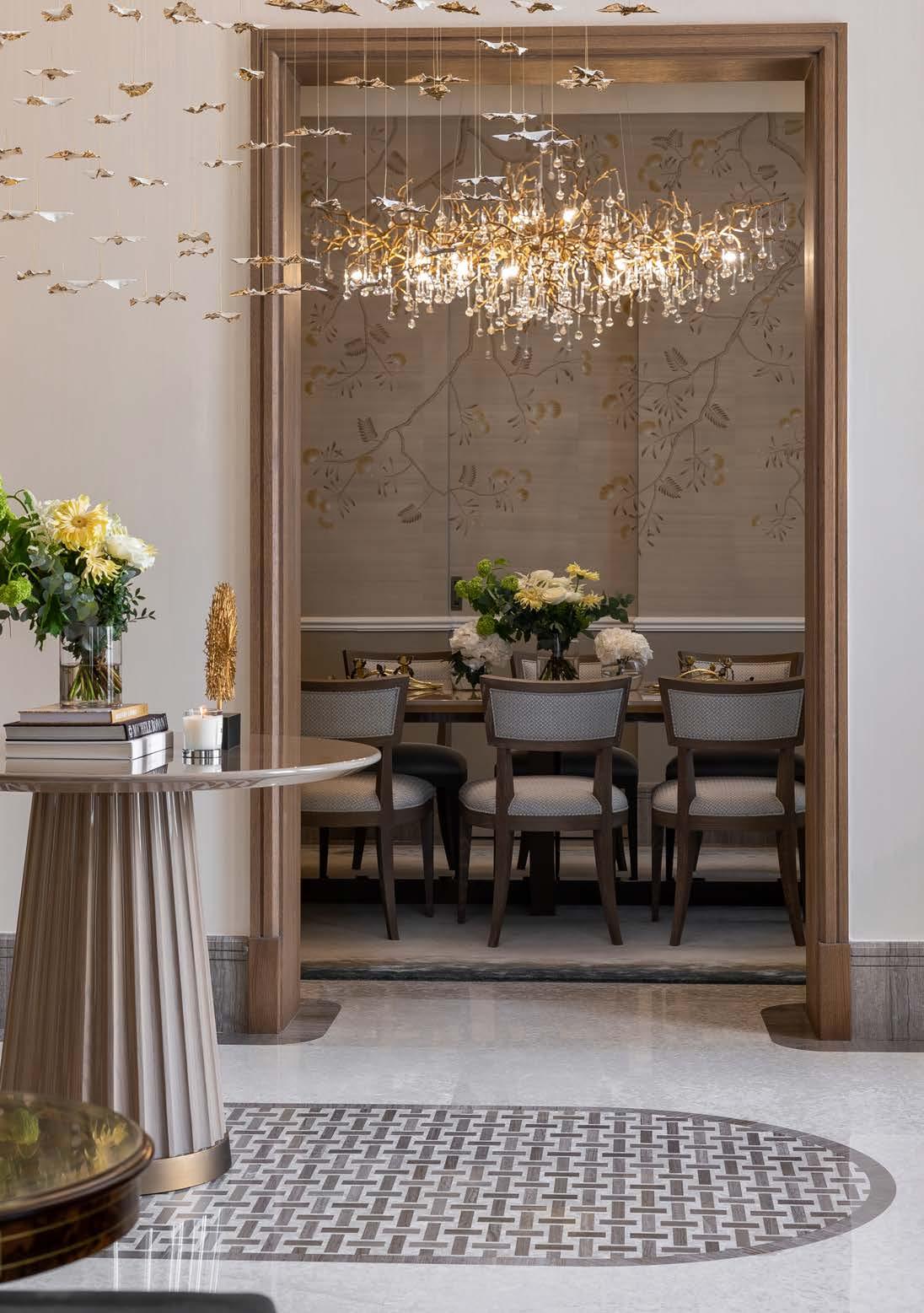
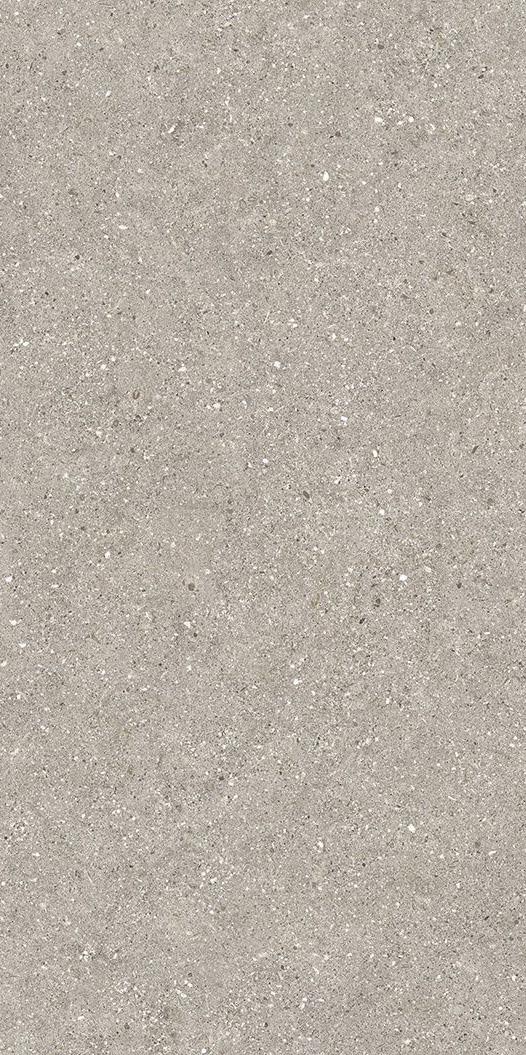
05
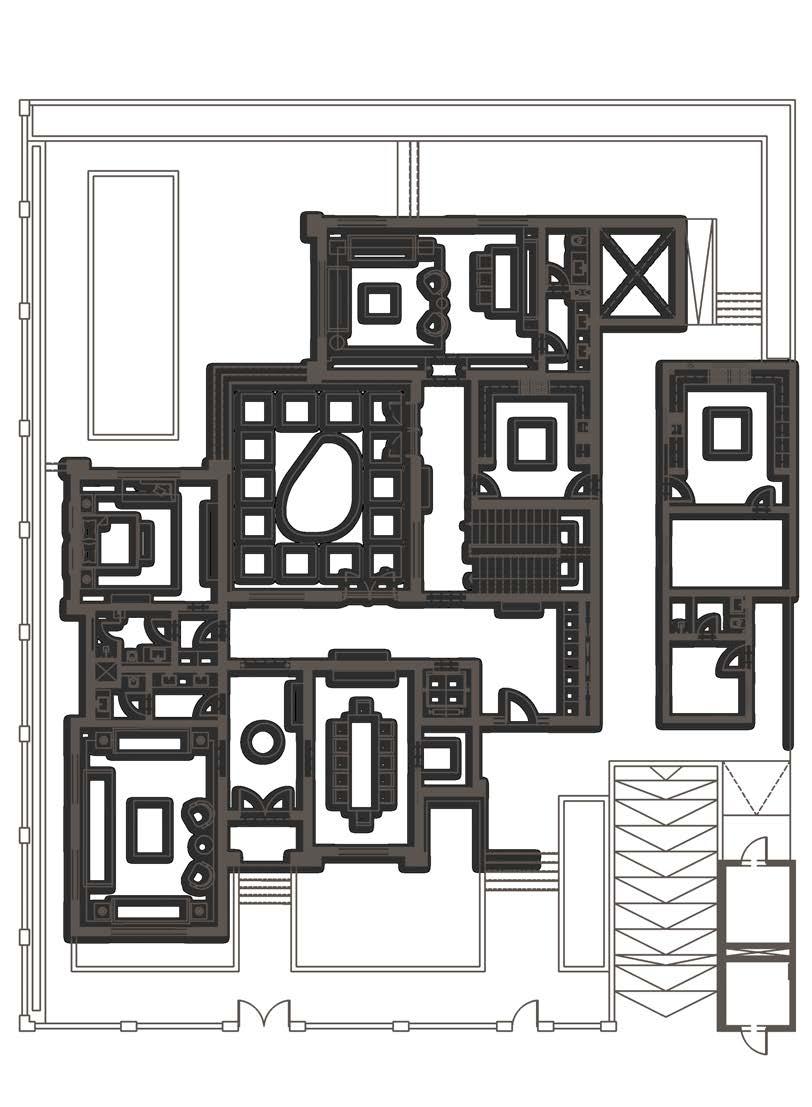
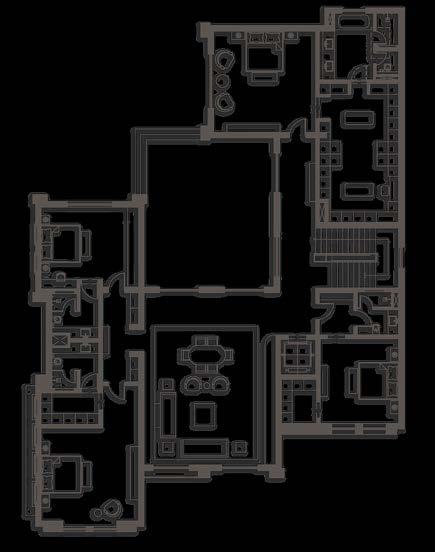
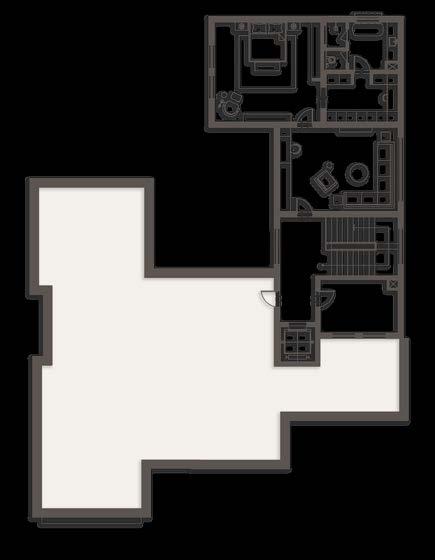
06 01 02 03 04 05 06 07 08 Formal Entrance Formal Majlis Formal Dining Formal Powder Room Formal Hallway Guest Bedroom Suite Family Entrance Ground Floor Living and Dining First Floor Living and Dining Master Suite Bedroom Suite 01 Bedroom Suite 02 Bedroom Suite 03 Bedroom Suite 04 Roof Hallway Roof Floor Living Area 09 10 11 12 13 14 15 16 FLOOR PLAN AND FURNITURE LAYOUT NTS 01 02 03 04 05 06 07 08 09 10 11 12 13 16 14 15
FROM DRAWINGS TO REALITY
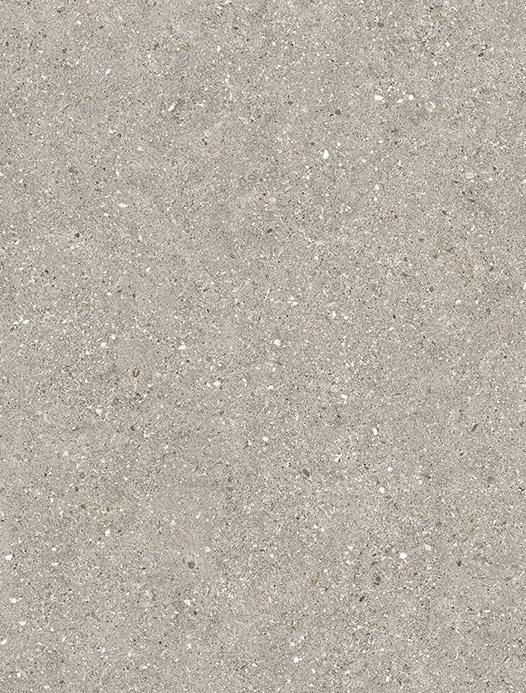
The design of the staircase was modified to fit the whole new look of the villa. I provided the contractors and manufacturers drawings of the staircase detailing larger elements like the balustrade design to the most minute details of the marble nosing and skirting.
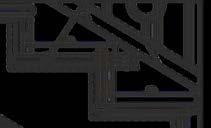
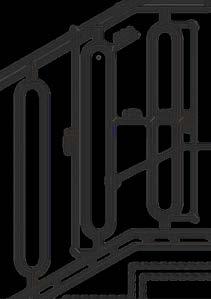
The staircase was made in a serpaggiente grey marble and accented with dark bronze balustrades. The moody look and feel of the staircase was achieved by adding small spotlights coming from the side that provided beautiful shadowplay on the walls. To soften the dark tones of the floors, a bespoke stair runner encompassing the ground floor all the way to the roof floor was added. A large aged mirror was also designed to reflect more light to the area.
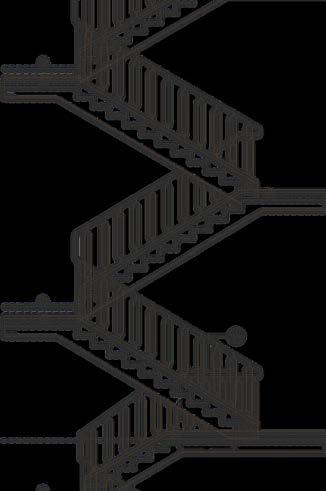
07
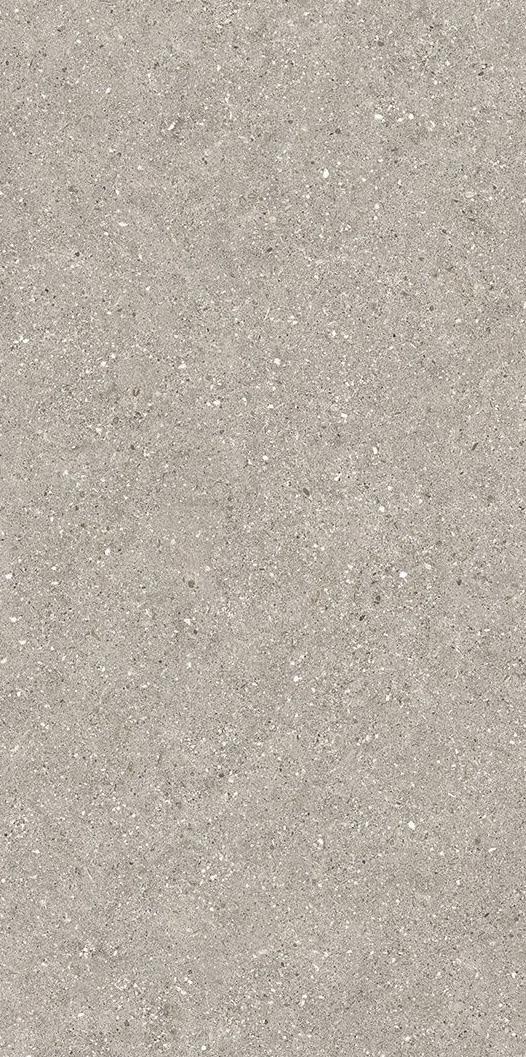
08
THE PERFECT BLEND OF CLASSIC AND CONTEMPORARY
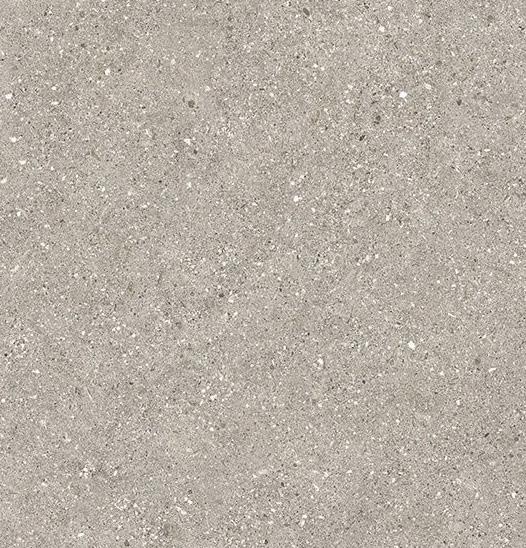
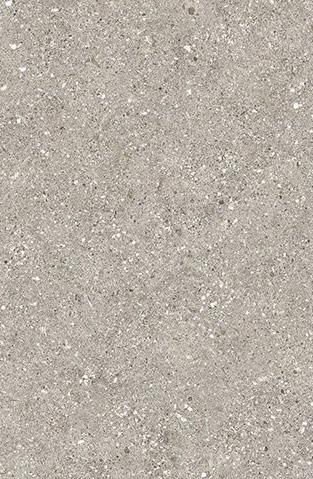
The villa boasts spacious rooms that allowed us to play with the fusion of two very distinct styles. Color also played a crucial role in the home. The house revolved around a specific color scheme that was then sprinkled throughout each and every room, this was then combined with the repetition of materiality to enhance the effortless blend of the different design styles.
We opted for a more classical approach in the formal areas to provide the sense of grandeur as soon as guests come to visit. Splashes of modernity were spread across the formal areas through details such as fluted vanity shutters, glass knobs, and even the shapes of sofas to avoid making the space feel aged.
The family areas were designed in a more contemporary approach. The intent behind this was to cater to the multiple generations living in the home. Materiality was carefully considered to make sure that the bespoke furniture designed for the home would withstand the tests of time and constant use.
09
THE CORAL VILLA Luxury Residential Renovation
Nestled in suburbs of Khawaneej, this renovation project focused on the formal areas of a luxurious family home. Completed in last quarter of 2021, the Coral Villa project easily became a favorite of the homeowners as well as their guests.
The project was completed under Aysha Nassar Interiors and was one of my first completed projects under the company. I was in charge of revising all furniture and joinery drawings and played a significant role in selecting fabrics and finishes for the soft furnishings. I was also tasked to manage the project from the construction phase all the way to completion and handover.
The scope of work was mainly the home’s formal areas — entrance, formal living, formal dining and powder room. The greatest challenge of this project was keeping the dated interior architecture and a few furniture pieces as per the clients’ requests. To overcome this, reupholstery and minor modifications were done to those specific items to update the overall look and feel of the space. Embracing the otherwise dated flooring patterns also became the main inspiration of the color palette. Bold hues of coral and green through fabrics, wallpapers, and art were utilized to liven up the space. Mood lighting also played a crucial role in creating drama and dynamic look and feel to the rooms.
10
02.
Nominee of the International Property Award’s for the year 2022.
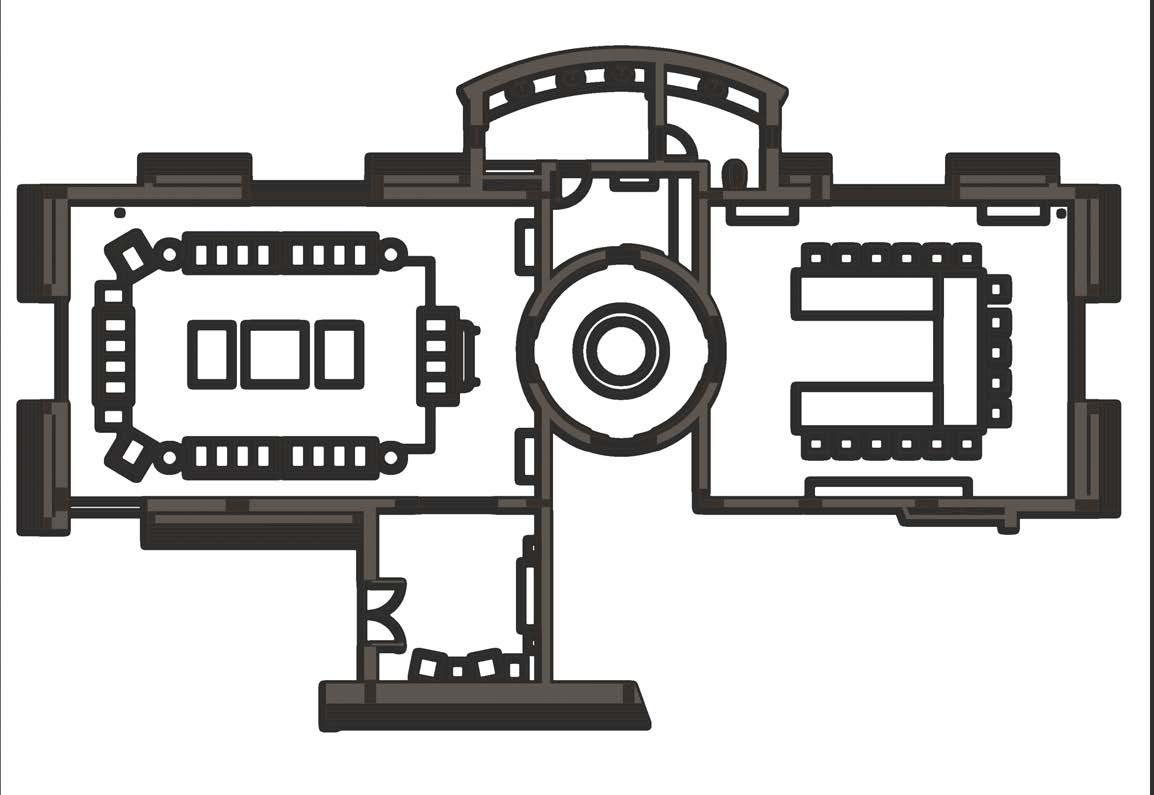
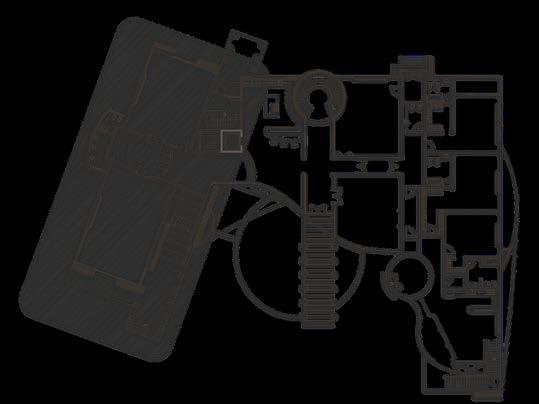
11 01 02 03 04 05 Formal Entrance Formal Majlis Foyer Formal Dining Formal Powder Room FLOOR PLAN AND FURNITURE LAYOUT NTS 01 02 03 04 05
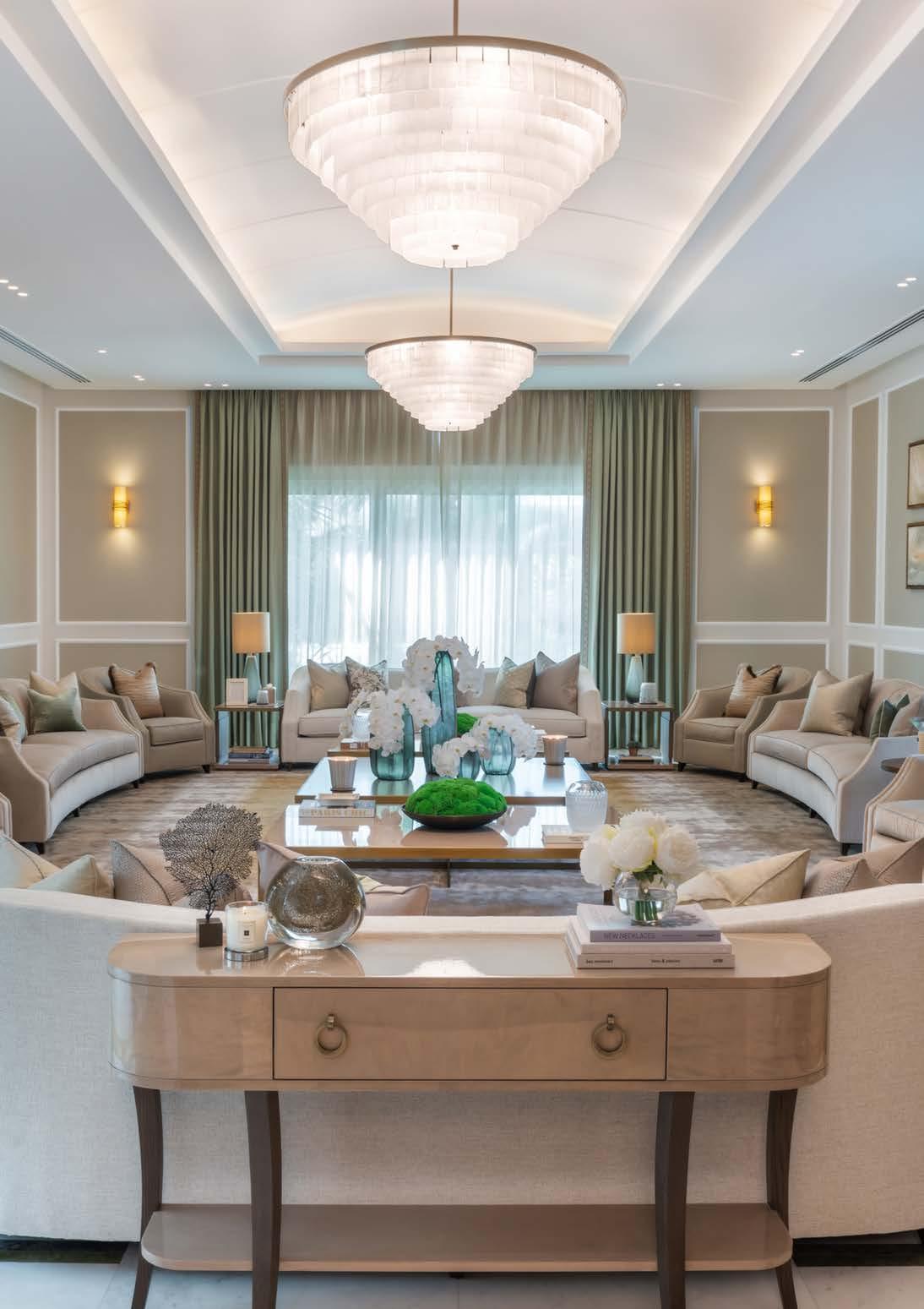

12
THE MINGLING BETWEEN OLD AND NEW
Meticulous attention was given to the selection of materials to ensure the harmony between new and revamped pieces with the pre-existing interior architecture.
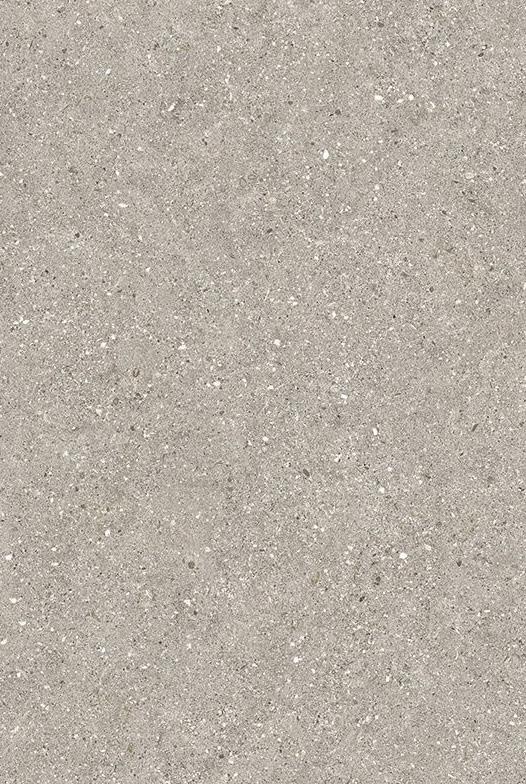
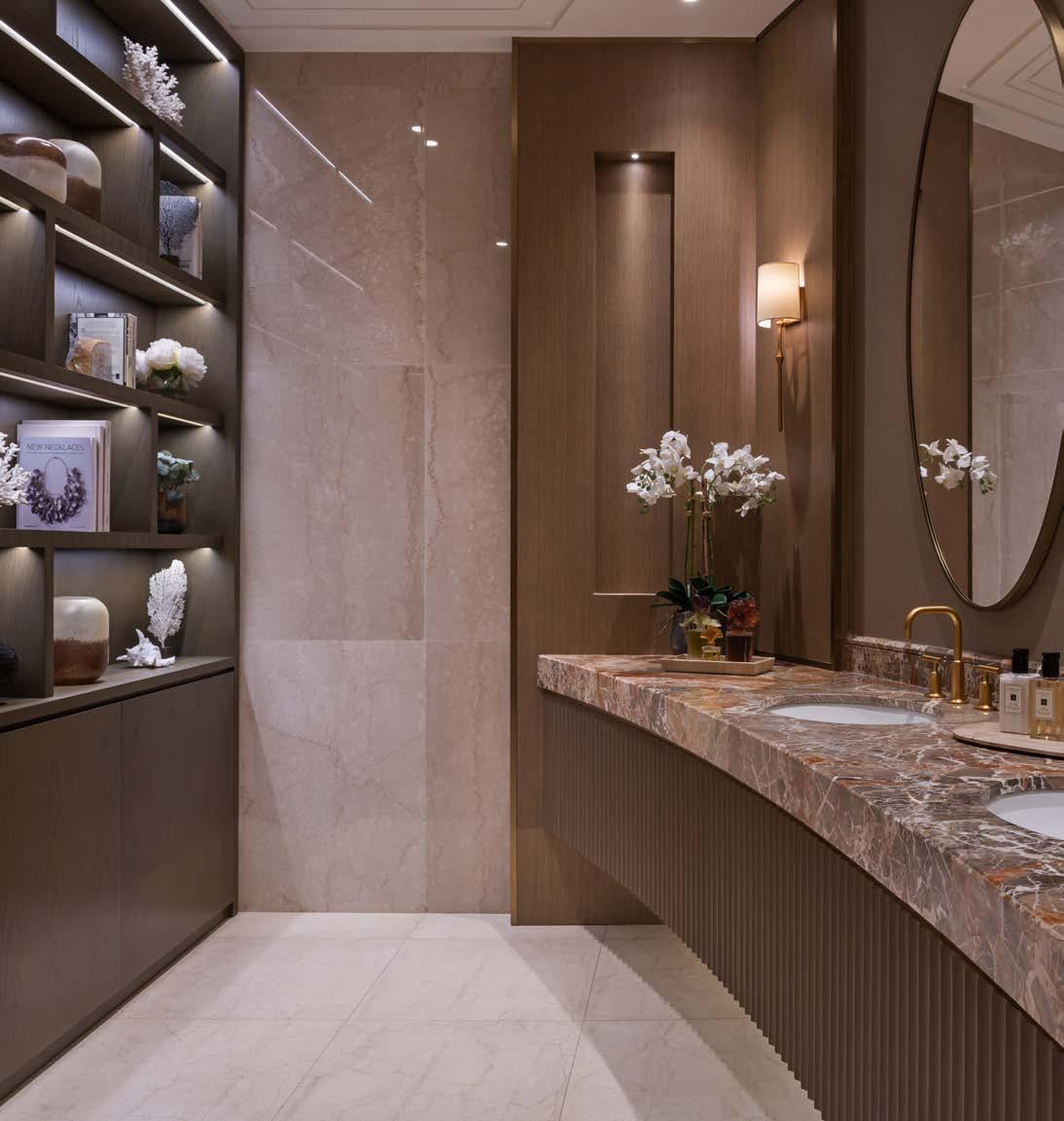
Most of the sofas in the formal living were the clients’ original pieces that they wanted to keep in the space. These large velvet sofas from Caracole were complimented by two new bespoke sofas and armchairs that mimicked the classical curves of the latter. The armchairs were strategically placed to break the repetition between the larger pieces. Custom side tables in striking highgloss finishes, reminiscent of marble,
were then utilized to further divide the bulky look and feel of the sofas as well as provide the necessary space for guests to rest their items on.
Contrasts between dark and light wood finishes were also used to balance out the vibrant shades of coral and green found in the curtains, cushions, and the sprawling bespoke ombre rug with the soft beige of the sofas. The custom rug was considered as the statement piece of the formal living — encompassing almost the entire floor area. This was to hide the orange and green marble pattern that definitely aged the space. We opted for an ombre pattern to anchor the room and tie in all the colors of the space neatly.
13
MATERIALITY AS ART FORMS
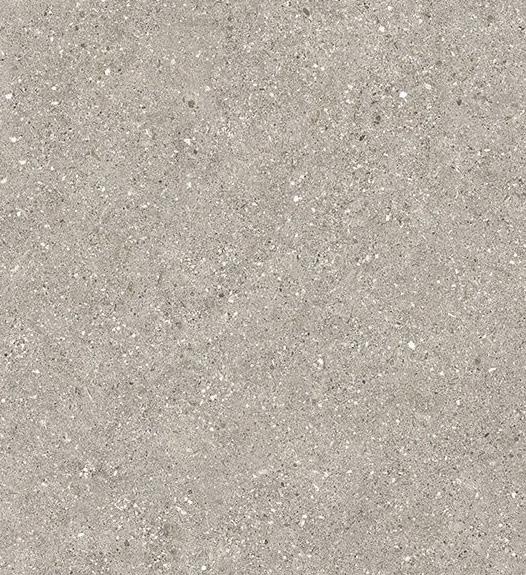
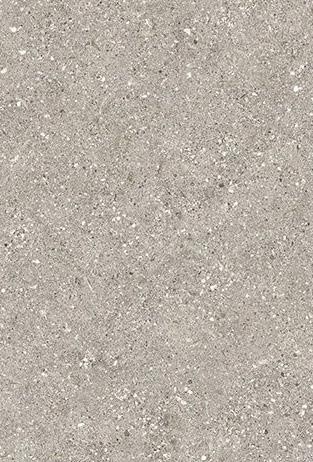
Dressing the walls played a crucial role in bringing life and drama into the space. The area used to have barren walls painted only in a heavily textured decorative paint, very common among old homes in the region. As a solution, panelling was introduced as an ode to the classical style of the home while also giving it a whole new look and feel.
To avoid the repetition of art pieces being spread across the rooms, handpainted wallpaper was added into the circular entrance foyer to create visual interest in an otherwise, empty room. A blend of artworks, mirrors, and decorative wall lamps were also used to adorn the walls to further create a dynamic space. the artworks were comissioned to a local artist who perfectly captured the design intent by creating a mix of abstract and impressionist pieces with all the colors introduced in the rooms.
Textures through accessories and furniture finishes were also utlized to create a rhythm throughout the area that unified all the spaces.
14
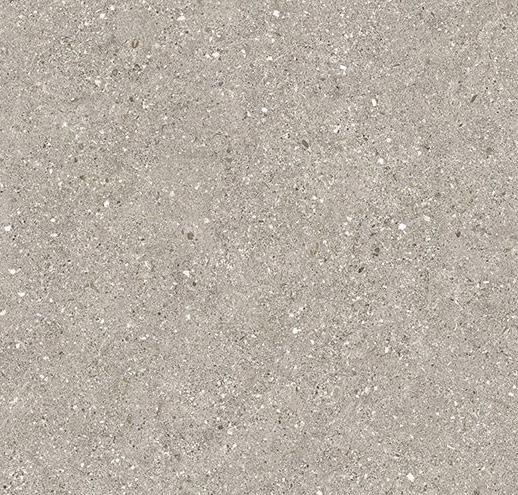

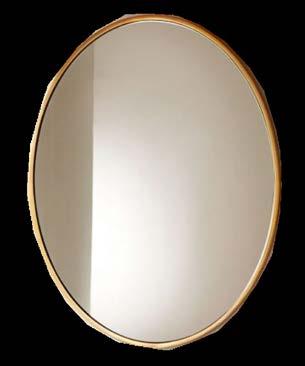
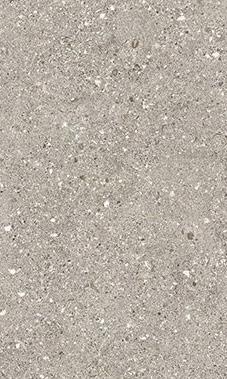
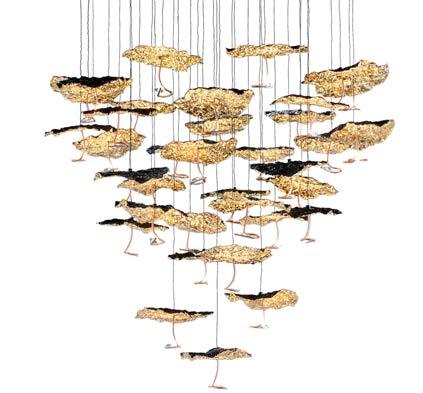
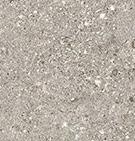

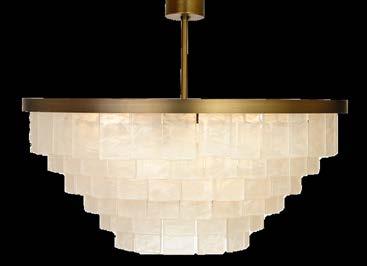
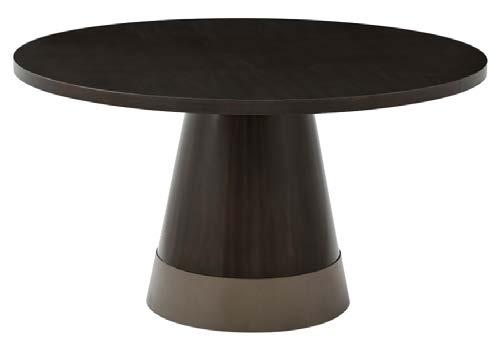
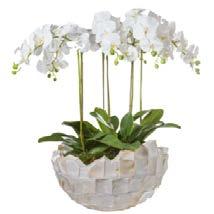
15
BLUSH
High-end Bedroom Suite Renovation
Blush is a renovation project of a bedroom suite located in Khawaneej, Dubai completed in the summer of 2022. The Blush project was revamp of a client’s bedroom who wanted to express their love for femininity and fashion in their own private oasis.
The suite renovation was a completed endeavor under Aysha Nassar Interiors as a joint project with another bedroom suite in the family home. My role was to bring the concept to life through interior drawings and renders, sourcing, as well as project managing.
The bedroom features floor to ceiling cabinetry wrapping around almost the entire wall area. Visual interest was achieved through the contrast of ivory textured wallpaper against a brown oak color on the shutters. Light and high-gloss finishes was selected for the bespoke furniture pieces in the room to further contrast the dark wood in the room. The rooms high ceilings was visually reduced by adding bulkheads above the joinery in the same brown oak and then paired with the full height panels on the headboard wall to create a feeling of cohesiveness. Accents of blush and bronze were sprinkled throughout the room for a luxurious, feminine look and feel that perfectly captured the client’s personal style. Carefully placed mood lighting allowed the space to effortlessly transition from day to night and provide a hotel-like experience to its user.
16
03.

17
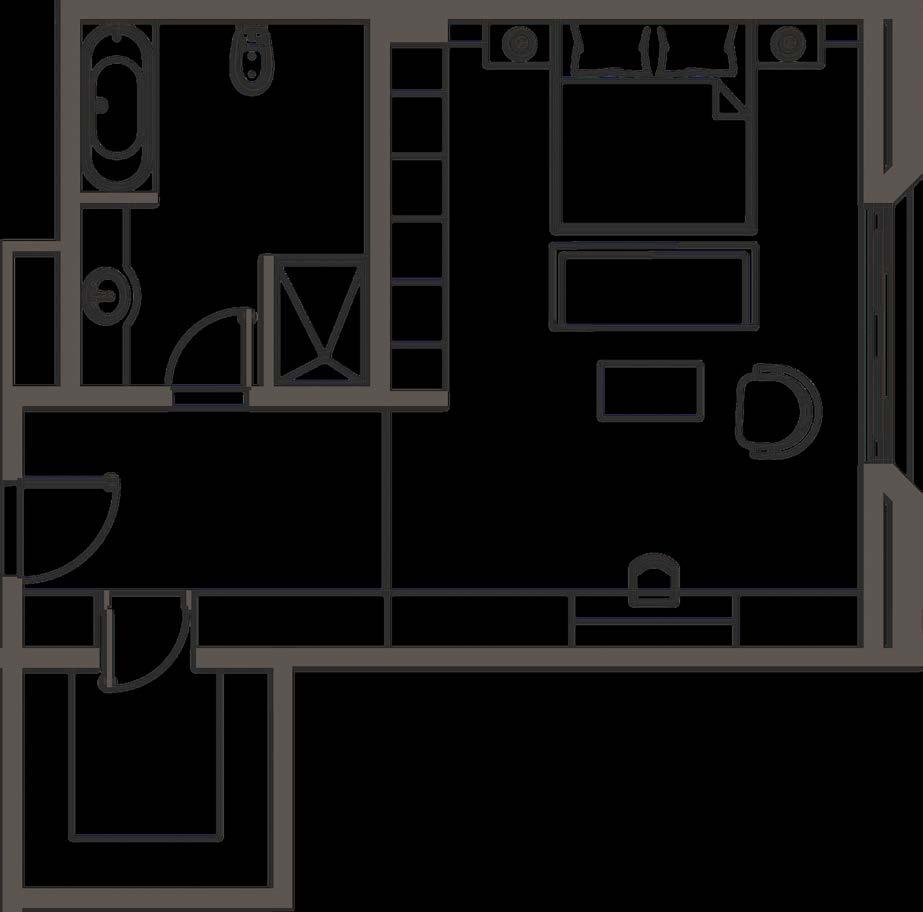
18 01 02 03 04 05 06 Bedroom Entrance En-suite bathroom Sleeping Area Lounging Area Makeup / Work Area Walk-in Closet FLOOR PLAN AND FURNITURE LAYOUT NTS 01 02 05 03 04 06
TAKING STORAGE TO NEW HEIGHTS
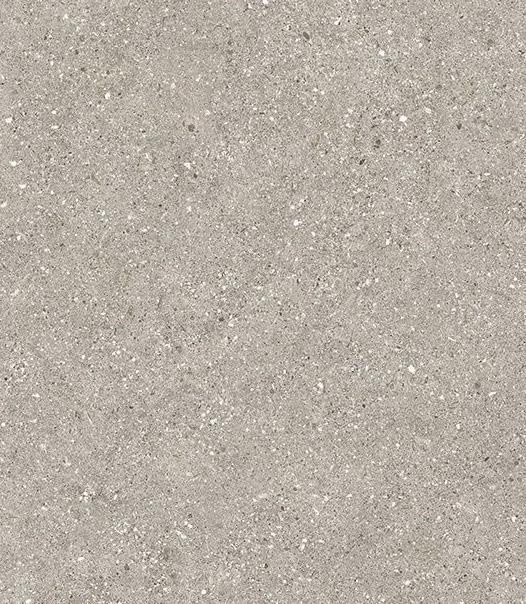
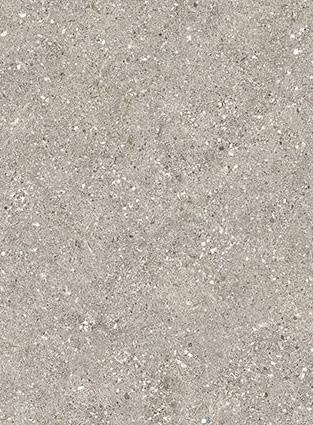
The bedroom renovation showcased exquisite craftsmanship with fully customized joinery that provided maximum storage to cater to the client’s ever growing wardrobe. Due to the high ceilings of the room, we were able take the woodwork to literally new heights. This was done by creating hidden shutters in the cabinet’s bulkhead and through a large fulllength mirror that opens up to another section of the walk-in closet. Each and every cabinet was installed with all the necessary fittings specified to the client’s needs and wants.
To break the repetitive flow of wardrobe shutters, we opted to add open shelving as well as a built-in vanity for the client to be able to display their collection of decor and statement pieces they would like to put on display. The vanity was also specified to work both as a make-up area and as a desk. Accent lighting was added on all open areas to brighten up the room and to provide a cozy, hotel-like ambience throughout the day.
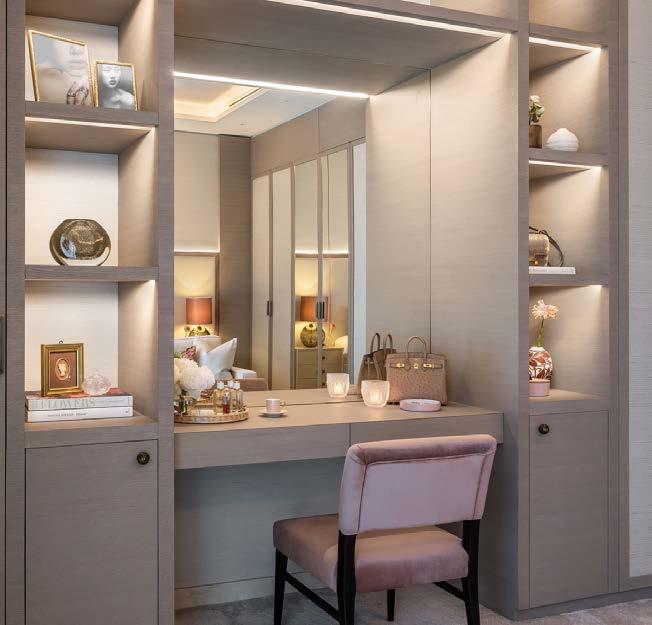
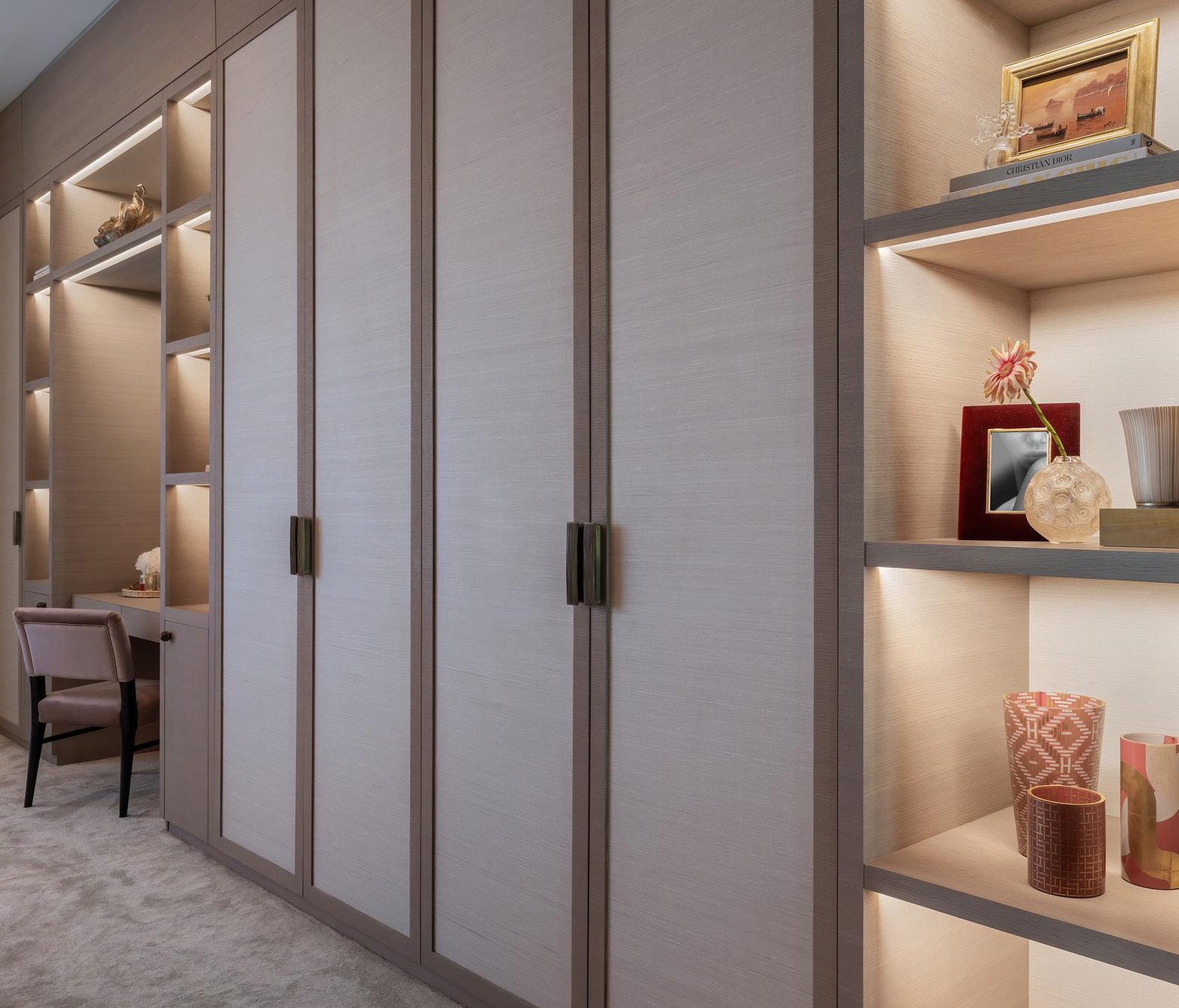
19
MOON RIVER
Fabric Collection
Moon River is a personal artistic endeavour of branching out to other aspects of interior design. This fabric collection was a collaboration with Meraki fabrics as a part of their 2023 exhibition in Dubai.
The conception of Moon River came from my contemplation of how bodies of water at night feel so serene yet so daunting at the same time. This gave me the idea to create my own abstract approach of this feeling by giving it a more concrete definition through creating a harmony between the feminine and masculine through textures, shapes, colors, and materials — feminine like the moonlight reflecting on the elegant ripples of water, and masculine like the darkness of the night sky encompassing the wherever there is no light to mirror.
Moon river is a fabric collection split in two different ways. The first is the dark, masculine side defined by the moon with braided and cut-out leather, embroidered trims with silvery and bronze accents, and a dark blue ombre fabric. The second is the river and it’s flowing lines and sparkle. Fabrics with shimmery streaks of gold thread, beading, and embroidery remiscent of waves and ripples were designed to capture this. The intent was to create very distinct styles within the collection that could be used separately for different purposes yet when mixed and matched would create a harmonious selection of materials and textures for a space.
20
04.
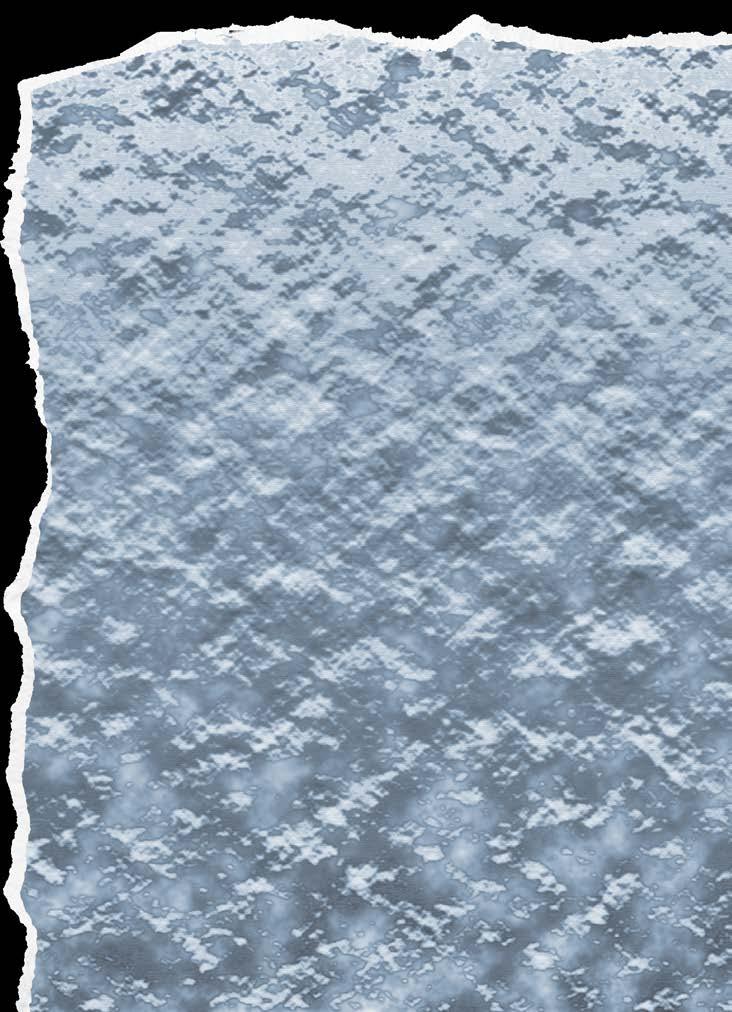
21
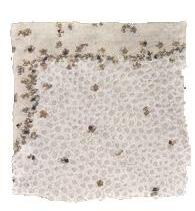
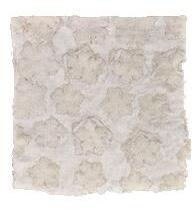
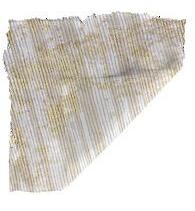
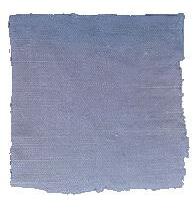
22 001ombre ombre digital printing 002shoreline embroidery and beading 003flutter floral applique 004gold rush gold leaf applique

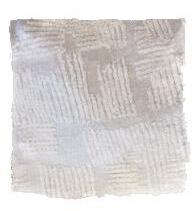
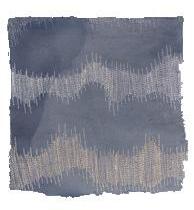
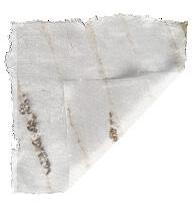
23 005deeper waters mettalic thread embroidery 006cross sea boucle embroidery 007beacon beading 008ripple beading
you . feel free to contact me for more.
Thank
pearlestorque@gmail.com











































