PEARL SAJAN SAMUEL Portfolio
Selected works from 2020-2022

Email: pearlsamuel.sam@gmail.com

Mobile no. : +44 7538285852
Address: Meyrick court, St.Albans AL14UN
CONTACT
Pearl Sajan Samuel
EXPERIENCE
2022
Part 2 Architectural Assistant
Mcgregor White Architects
Hertfordshire, UK
2021-2022
Design associate
Moodesignz ltd.
St. Albans, UK
2021-2022
Student mentor
University of Hertfordshire
Hertfordshire, UK
2019
Architectural intern
Qatar Design Consortium,
Doha, Qatar
2018-2019
Student Editor
SRM Institute of Science and Technology
Chennai, India
EDUCATION
2020-2022
Master of Architecture & Urbanism
University of Hertfordshire
Hertfordshire, UK
2015-2020
Bachelor of Architecture
SRM Institute of Science and Technology
Chennai, India
2011-2015
High school
MES Indian School
Doha, Qatar
AWARDS & PUBLISHING
2022 2022
Architecture research + culture award 2022
University of Hertfordshire
Hertfordshire, UK
University of Hertfordshire Exhibition Booklet 2022
University of Hertfordshire
Hertfordshire, UK
Pearl Sajan Samuel |
CURRICULUM VITAE
SOFTWARE SKILLS
AutoCAD 5 years
Revit 4 years
Sketchup 5 years
2 years Vectorworks 2 months
SOFT SKILLS
Adaptability
As I joined as a masters student after my bachelors in architectire in India, the change was drastic in many ways. The key area was the difference in softwares used in the UK. I was able to train myself to use both Rhino and Grasshopper within a short period of time as they were essential for my projects to be completed swiftly.
LANGUAGES
English Advanced - working proficiency
Malayalam
Mother tongue
Tamil
Intermidiate - elementary proficiency
During my time as an intern architect at Qatar Design Consortium, I was trained to be able to collaborate and work on drawings between the architectural and MEP team. Being part of this large firm helped me understand the importance of coordination between various teams and individuals.
Through my work experience I have been able to learn that communication is key part of the workflow. Through many trial and error situations I have been able to be confident in communicating my thoughts to better complete my tasks.
Pearl Sajan Samuel | CURRICULUM VITAE
Rhino
Collaboration Communication Lumion 5 years V-Ray 2 years Photoshop 5 years Indesign 3 years Illustrator 3 years CAD Rendering Adobe CC Computing Grasshopper 2 years
CONTENTS PROJECTS 2022 2020 2021 Anti city - An Urban sanctuary 8 Floatons - Flow city 22 Work Experience 36 2022 2022 Dissertation 32 Technical Dissertation 34
ANTI CITY- AN URBAN SANCTUARY
PROJECT Name :
Anti City : An Urban Sanctuary
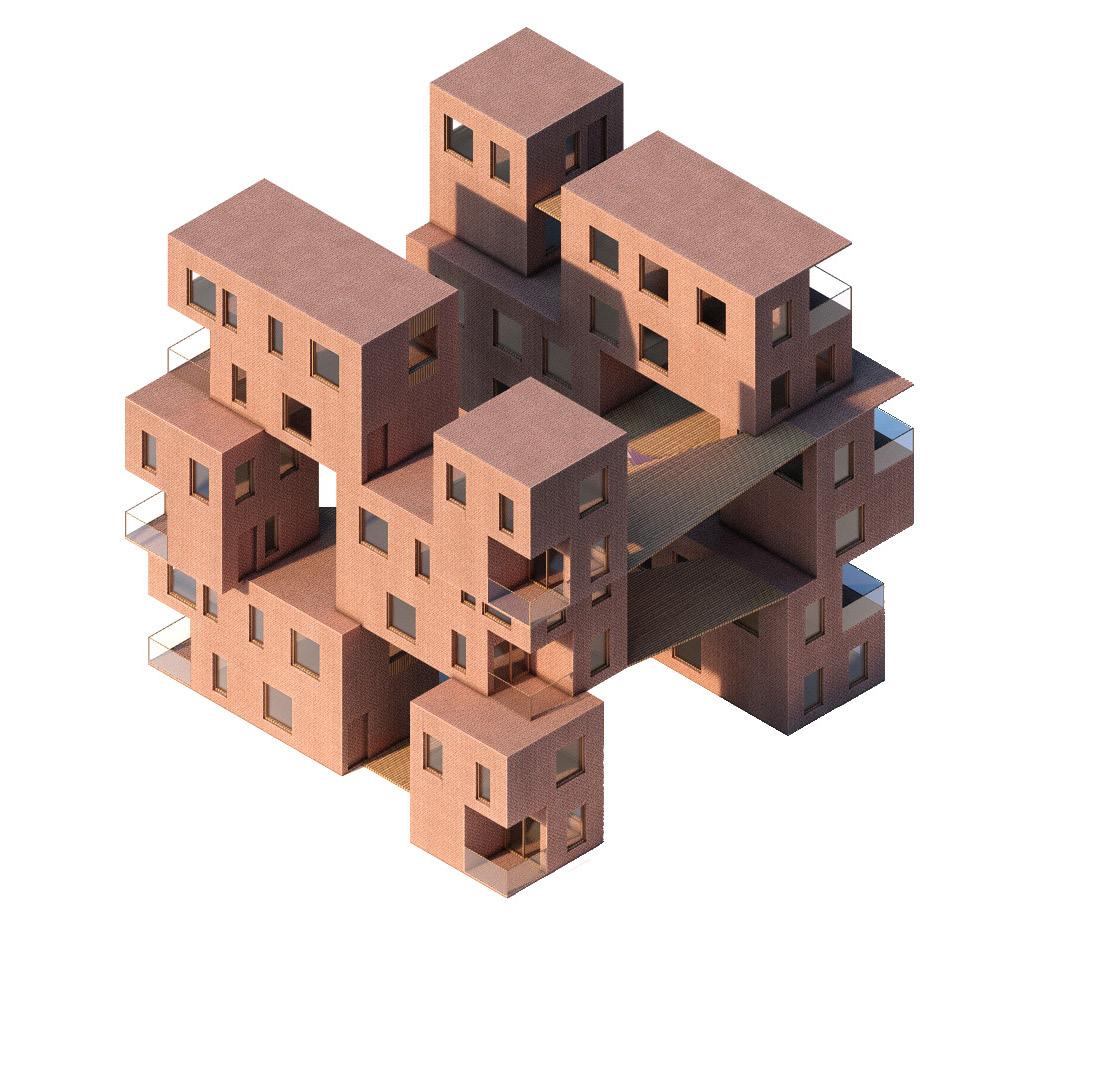
PROJECT Year : 2022
Social housing in East London is re imagined with an aim to create affordable homes within the center of Canary Wharf. With the new movement of social housing to more disadvantaged areas within the area such as the Robinhood Gardens in Poplar, this project focuses on accommodating the residents within the city. Robinhood gardens housing has been studied
TUTORS:
Dr. Ian Wyn Owen
Simon Knight
through this project and the site chosen for the housing project is part of a larger masterplan designed during the first half of the project. The housing project focuses on homes being integrated with in the public spaces which help in maintaining these spaces as well. The site is located in the wood wharf located adjacent the commercial district of Canary wharf.
8 ANTI CITY- URBAN SANCTUARY | Masters year 2 | UoH 2022
Connectivity through train lines
Connectivity through motorways
Proposed site for housing
Robinhood Gardens
Social housing from 1960 that is being demolished currently. The proposed site is within the proximity of RHG.
Parks in the context
The existing private parks that are in the context which link with the proposed public parks creating outdoor spaces.
9
ANTI CITY- URBAN SANCTUARY | Masters year 2 | UoH 2022
AI experimentation done on the conceptual renders for the project. AI being a fairly new adaptation in the architectural field, it was exciting to see the outcomes of this digital tool.
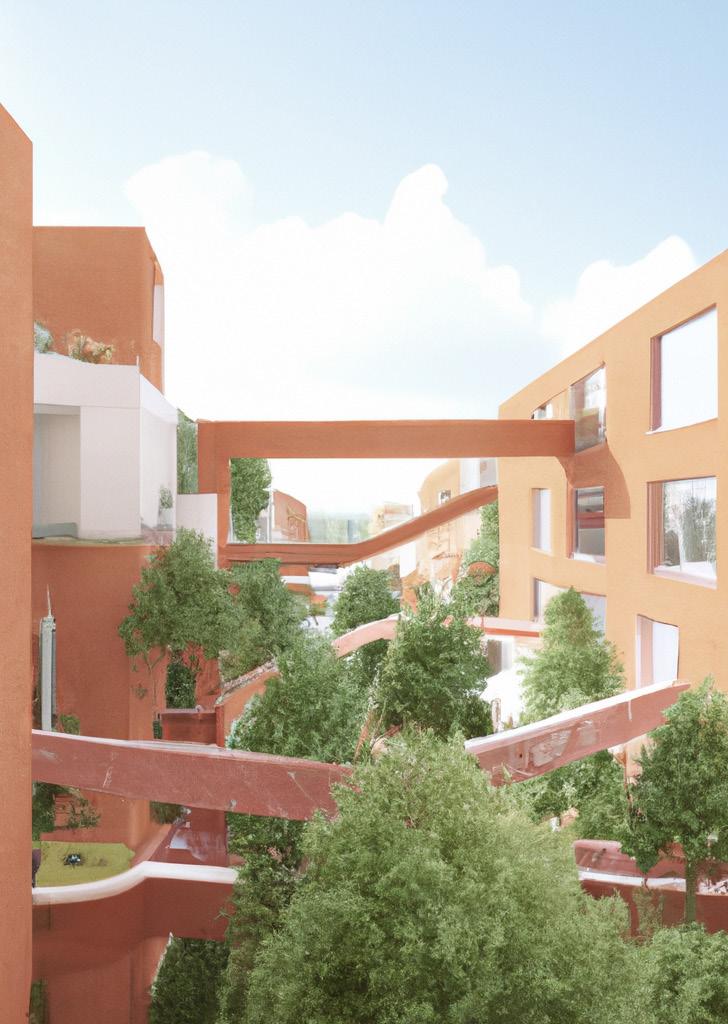
ANTI CITY- URBAN SANCTUARY | Masters year 2 | UoH 2022
The study done on the Robinhood gardens block of flats lead to a form analysis as well as the relation between the exterior and interior within homes. The linearity of the built structure in Robinhood gardens is also
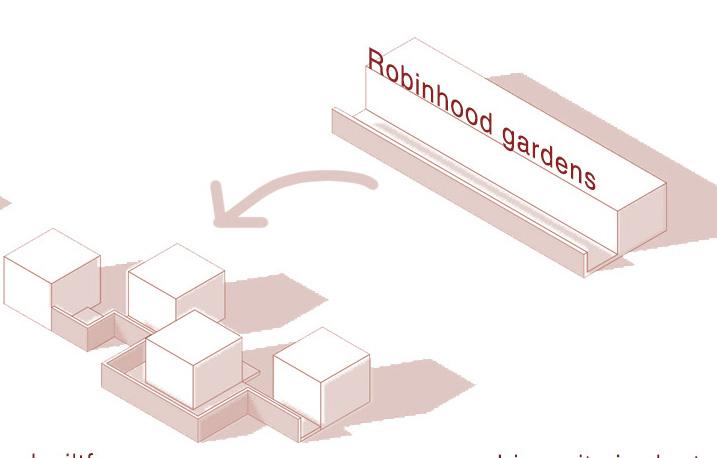

highlighted in this study. The break of these blocks helps create an integrated environment. The long pathways that abut the homes also can be broken down to create more public spaces while accessing the homes.
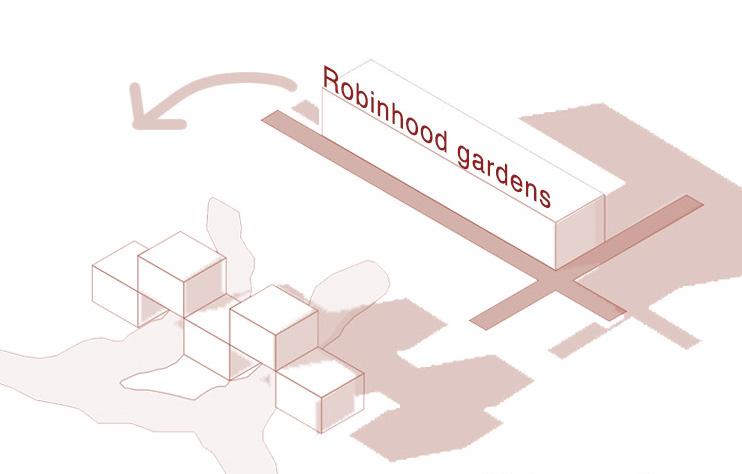

11
ANTI CITY- URBAN SANCTUARY | Masters year 2 | UoH 2022
The home is completed with CLT techniques with the interior left with the wooden texture helps in creating an empty canvas for the clients to mould into their homes. The view above shows the combined dining kitchen area. The access
to the balcony is also vissible. The cooker in the kitchen faces the dining as well as the living area providing a visually connected and open living dining area.
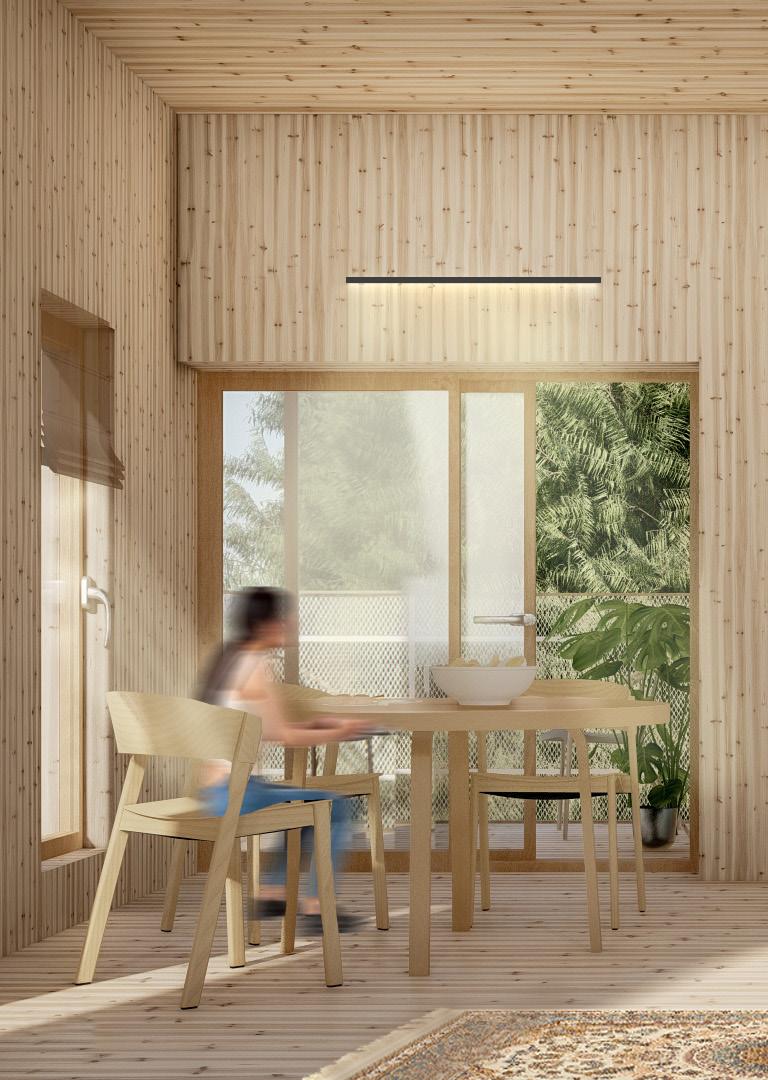
ANTI CITY- URBAN SANCTUARY | Masters year 2 | UoH 2022
Softwares : Rhino, Lumion, Photoshop
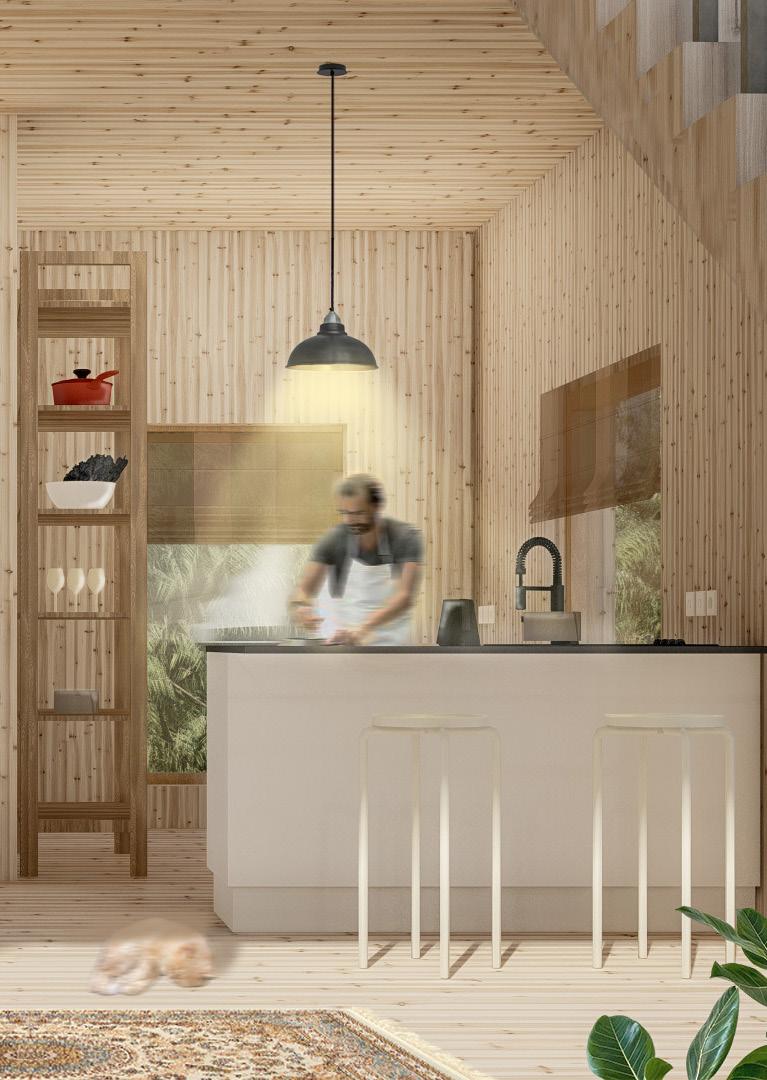
ANTI CITY- URBAN SANCTUARY | Masters year 2 | UoH 2022
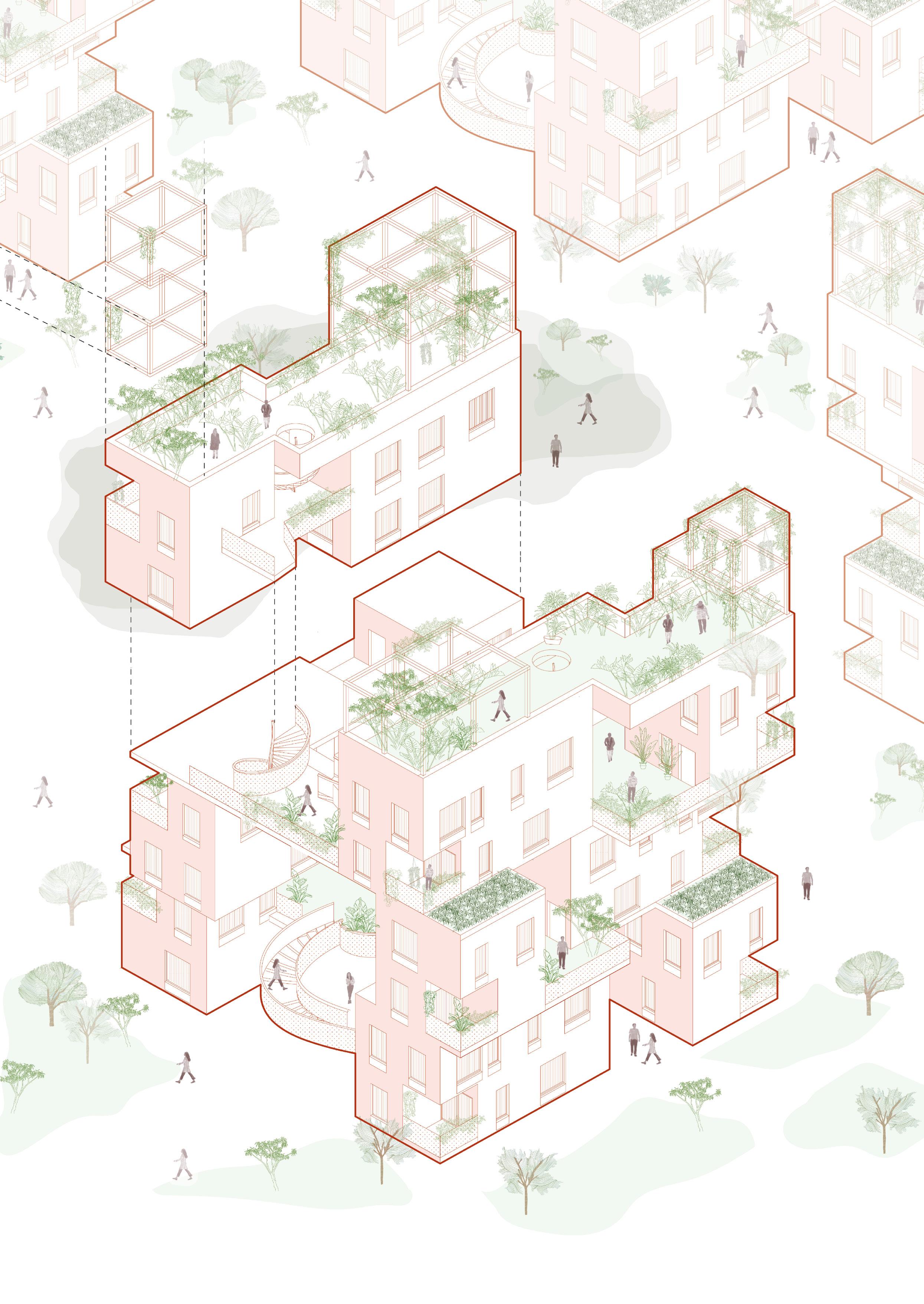
ANTI CITY- URBAN SANCTUARY | Masters year 2 | UoH 2022 Softwares : Rhino, AutoCAD 3D, Illustrator
The block of flat consists of the two typologies of homes : Single and double bedroom appartments. The axonometric drawing on the left shows the main agen-
da of the flat as it highlights the green spaces and the communal regions included in the flat and around it to create a socially integrated housing complex.

15 ANTI CITY- URBAN SANCTUARY | Masters year 2 | UoH 2022
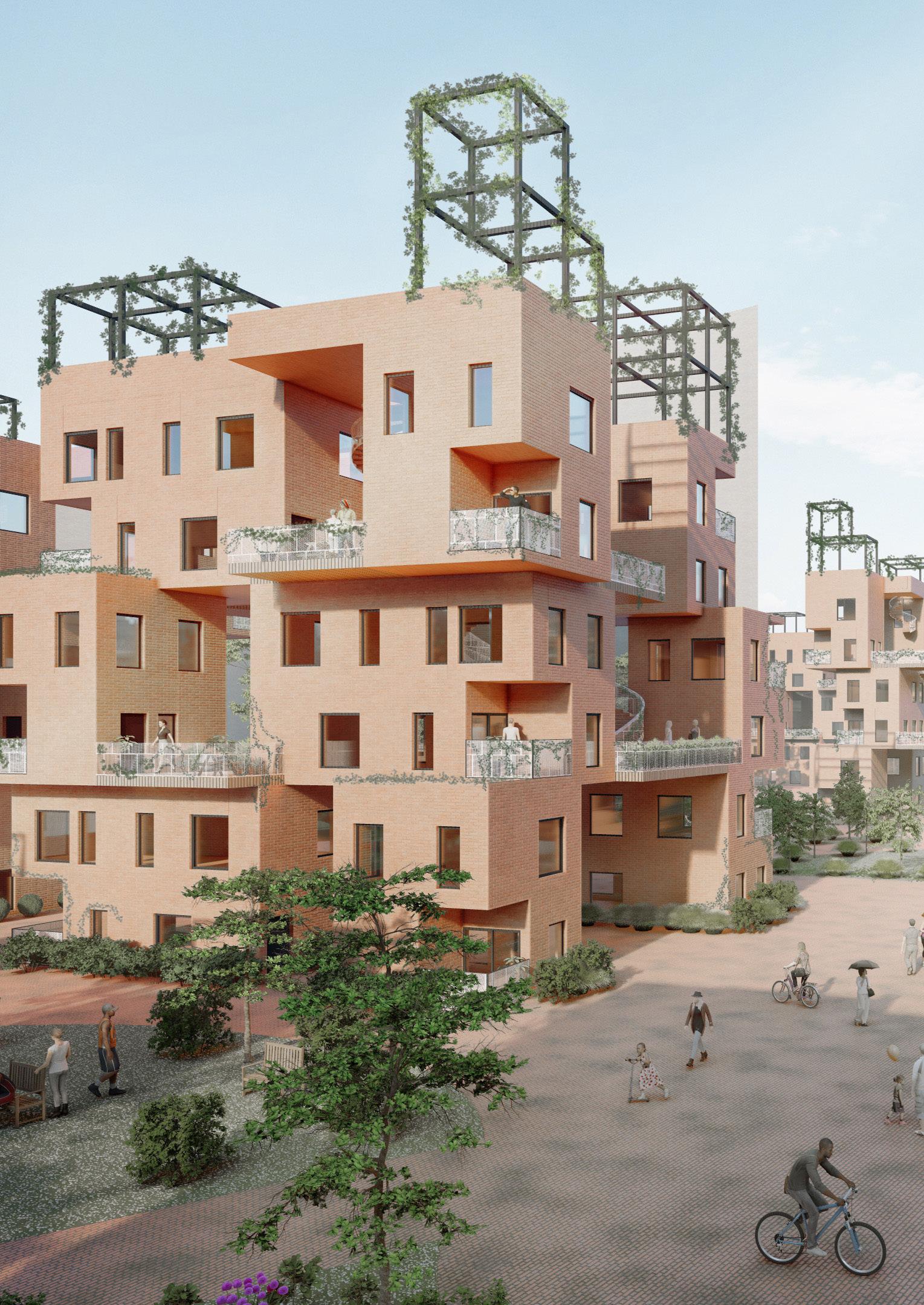
ANTI CITY- URBAN SANCTUARY | Masters year 2 | UoH 2022
Softwares : Rhino, Lumion, Photoshop
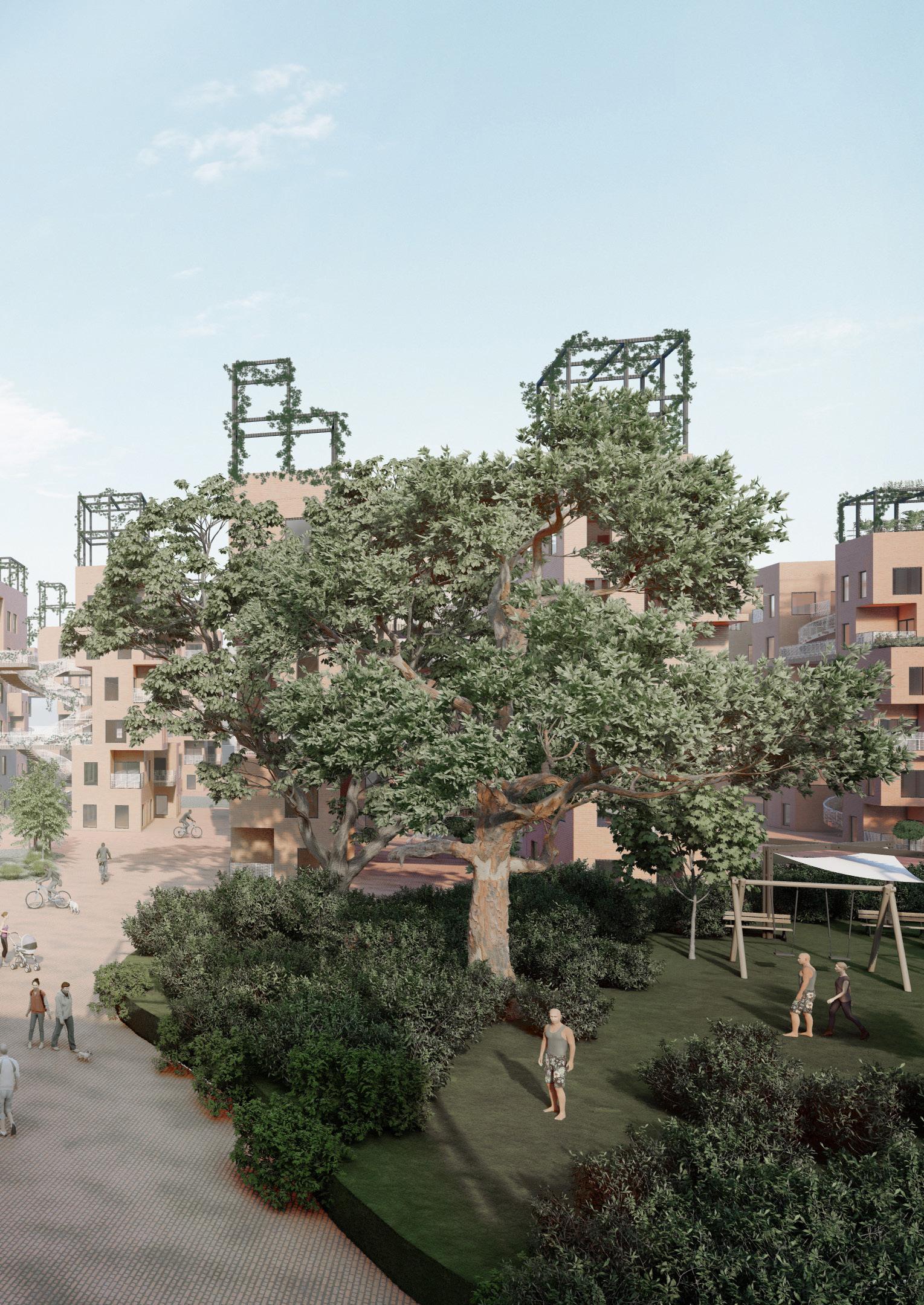
ANTI CITY- URBAN SANCTUARY | Masters year 2 | UoH 2022
The transition space between the flats is utilised as a communal zone for the tenants. This area acts as an extended vertical garden as well as the main.
Softwares : Rhino, Lumion, Photoshop
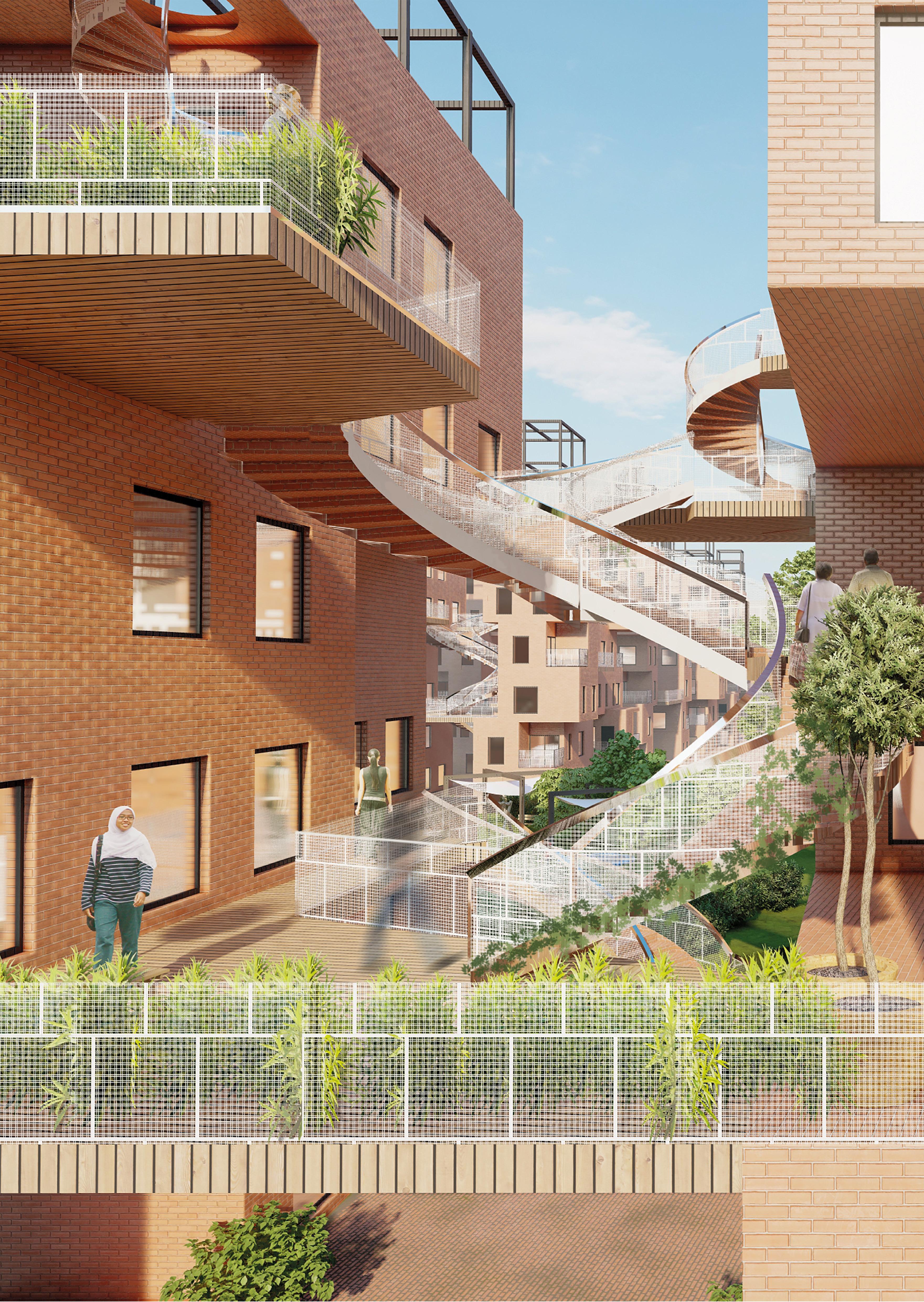
ANTI CITY- URBAN SANCTUARY | Masters year 2 | UoH 2022
The secondary bedroom in the 2 bed home can be utilised as a spare room that can be utilised based on the family’s needs.

Each home has its own private exterior space in the form of a balcony. This is the third method of garden inclusion within the flats.
The master/primary bedroom has space provided for a home office considering the uncertainities from the recent global conditions.
The single bedroom/studio flat option is more of an open plan conept with large openings to avoid the space from feeling small.
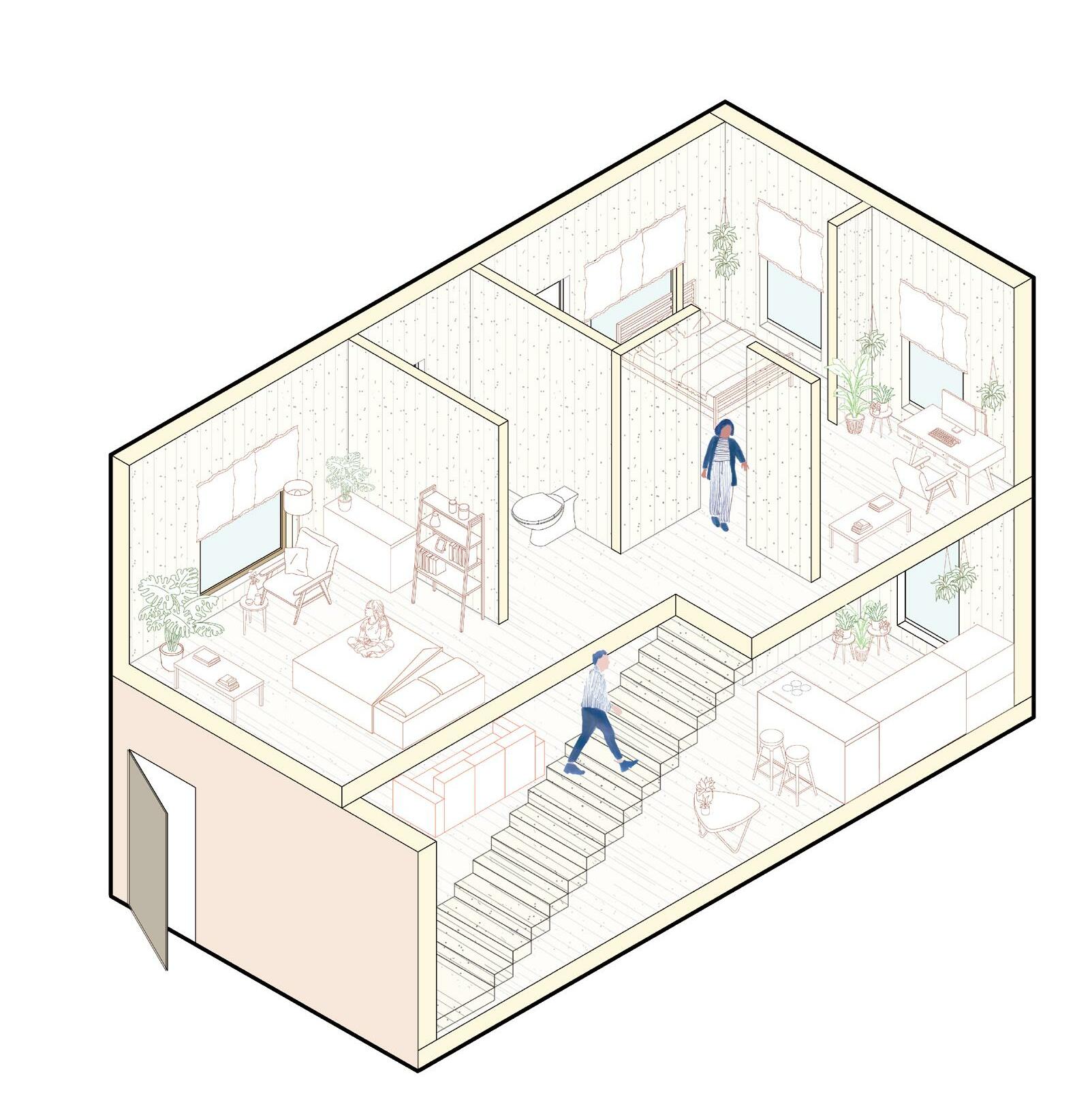
19 ANTI CITY- URBAN SANCTUARY | Masters year 2 | UoH 2022
Softwares : Rhino, Illustrator

ANTI CITY- URBAN SANCTUARY | Masters year 2 | UoH 2022
Softwares : Rhino, Lumion, Photoshop
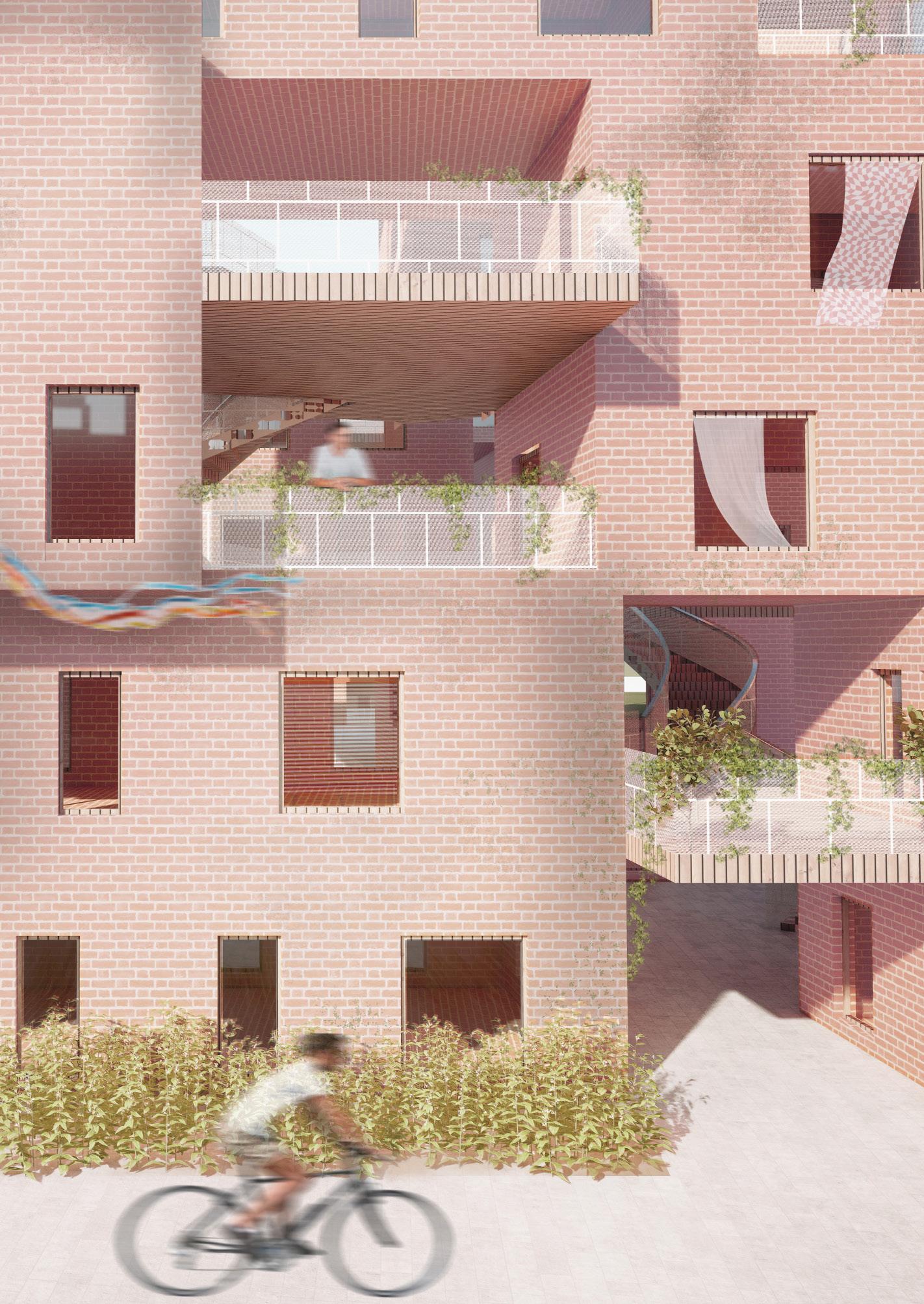
ANTI CITY- URBAN SANCTUARY | Masters year 2 | UoH 2022
FLOATONS- FLOWCITY
PROJECT Name : Floatons - Flowcity

PROJECT Year : 2021
The Floatons emerged as an idea for the future of Bangkok, Thailand in 2050. Based on the current state of climate change it was concluded that the area used in this project would be flooded. The area zoned has three existing local markets. This area is the main market place in the area of Samut Prakan with residential spaces around it. The project
TUTORS: Dr. Ian Wyn Owen
Miguel Vidal
is based on creating a new masterplan based on the future of Samut Prakan. The main concept is the floating of the new spaces as that is one of the ways to tackle the problem at hand. The new built area includes a market space, a space for growing the produce and a market. The image on the right shows an overview of the existing markets in Samut Prakan.
22 FLOATONS- FLOWCITY | Masters year 1 | UoH 2021
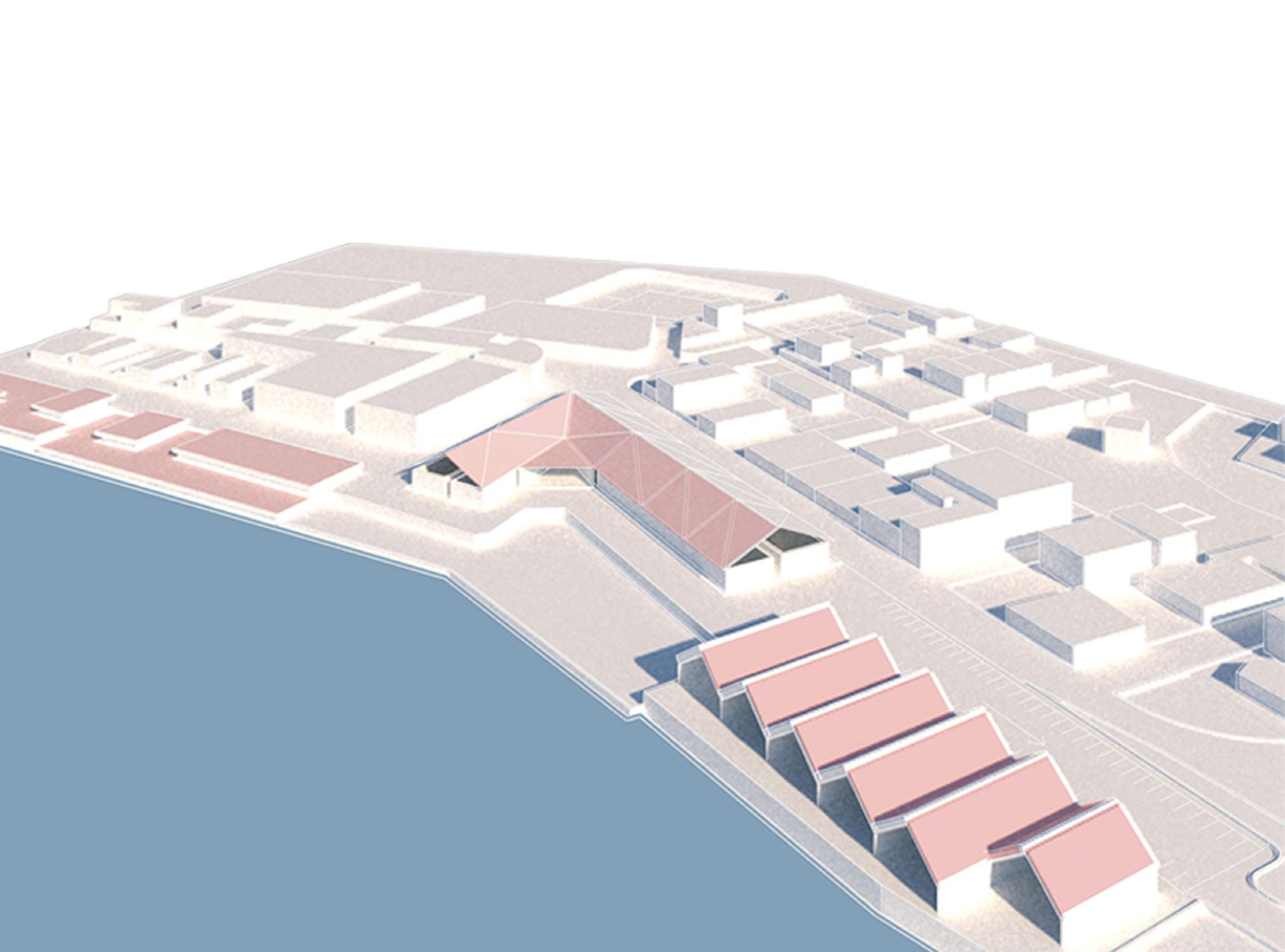

23 FLOATONS- FLOWCITY | Masters year 1 | UoH 2021
The market place created on the ground floor of the home unit.
Over view of the existing Samut prakan markets.
Samut Prakan market
Prakan market
Pak Nam Fresh
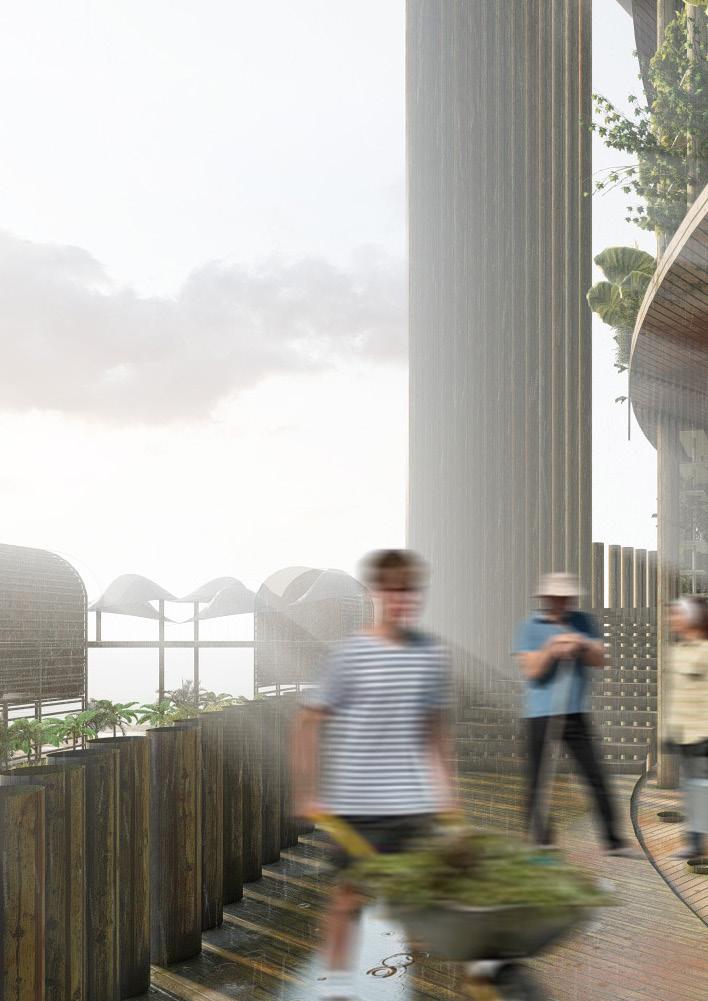
FLOATONS- FLOWCITY | Masters year 1 | UoH 2021
Softwares : Rhino, Lumion, Photoshop

FLOATONS- FLOWCITY | Masters year 1 | UoH 2021
Softwares : Rhino, Lumion, Photoshop

FLOATONS- FLOWCITY | Masters year 1 | UoH 2021

27
FLOATONS- FLOWCITY | Masters year 1 | UoH 2021
Exploded material pallete based on Bamboo.
Softwares : Rhino, Lumion, Photoshop
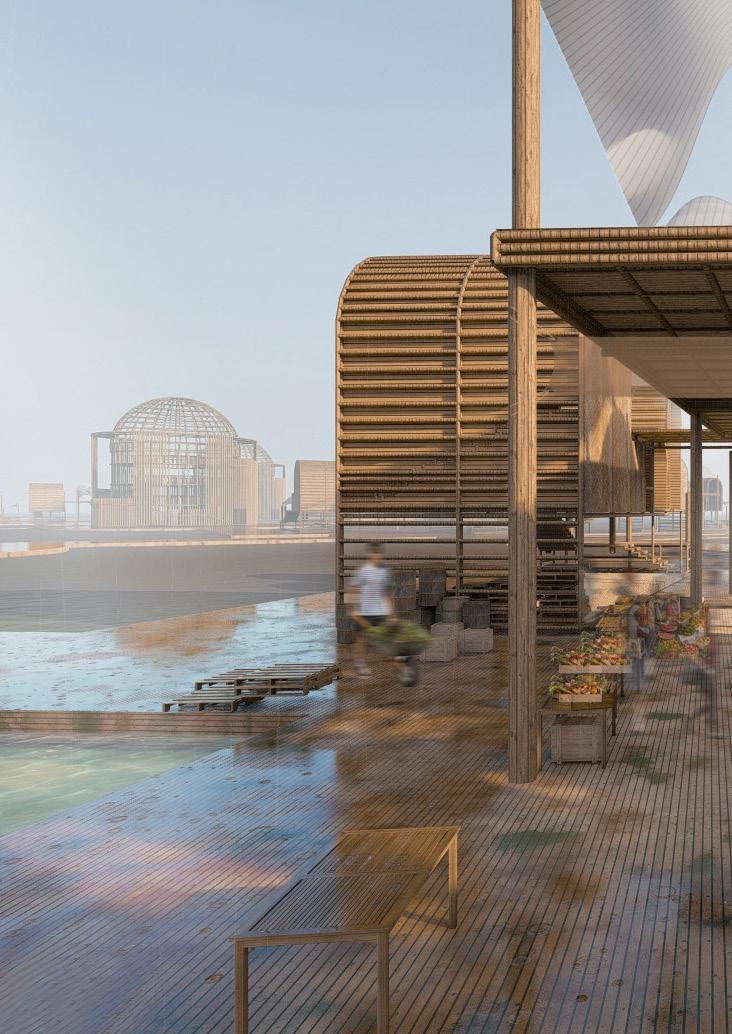
FLOATONS- FLOWCITY | Masters year 1 | UoH 2021
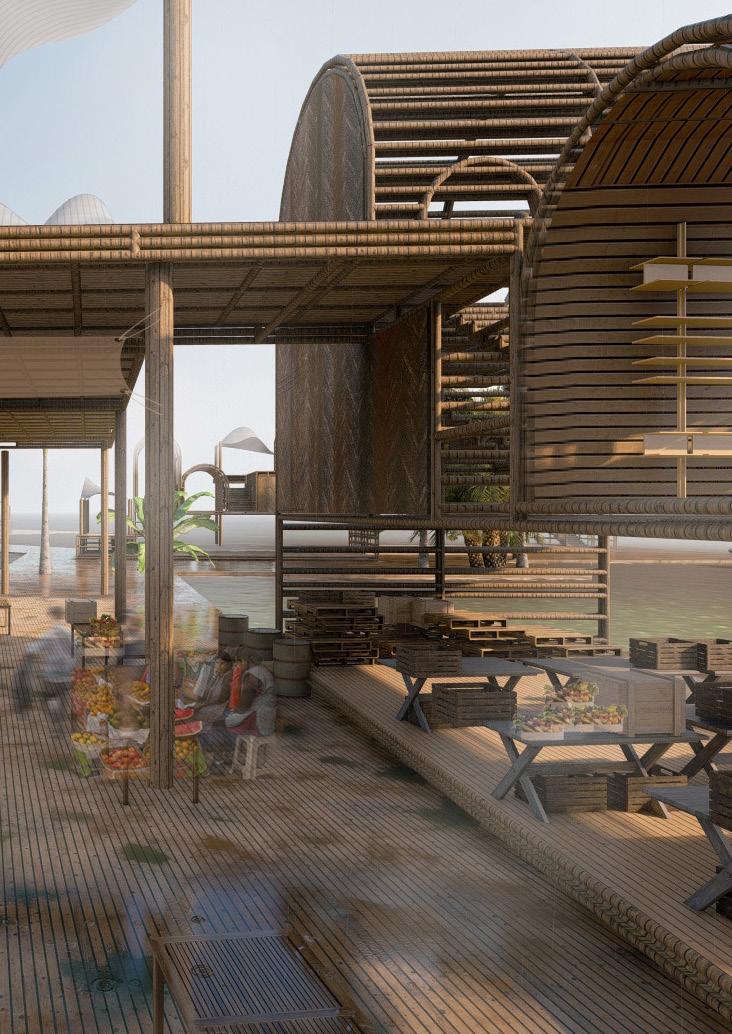
FLOATONS- FLOWCITY | Masters year 1 | UoH 2021
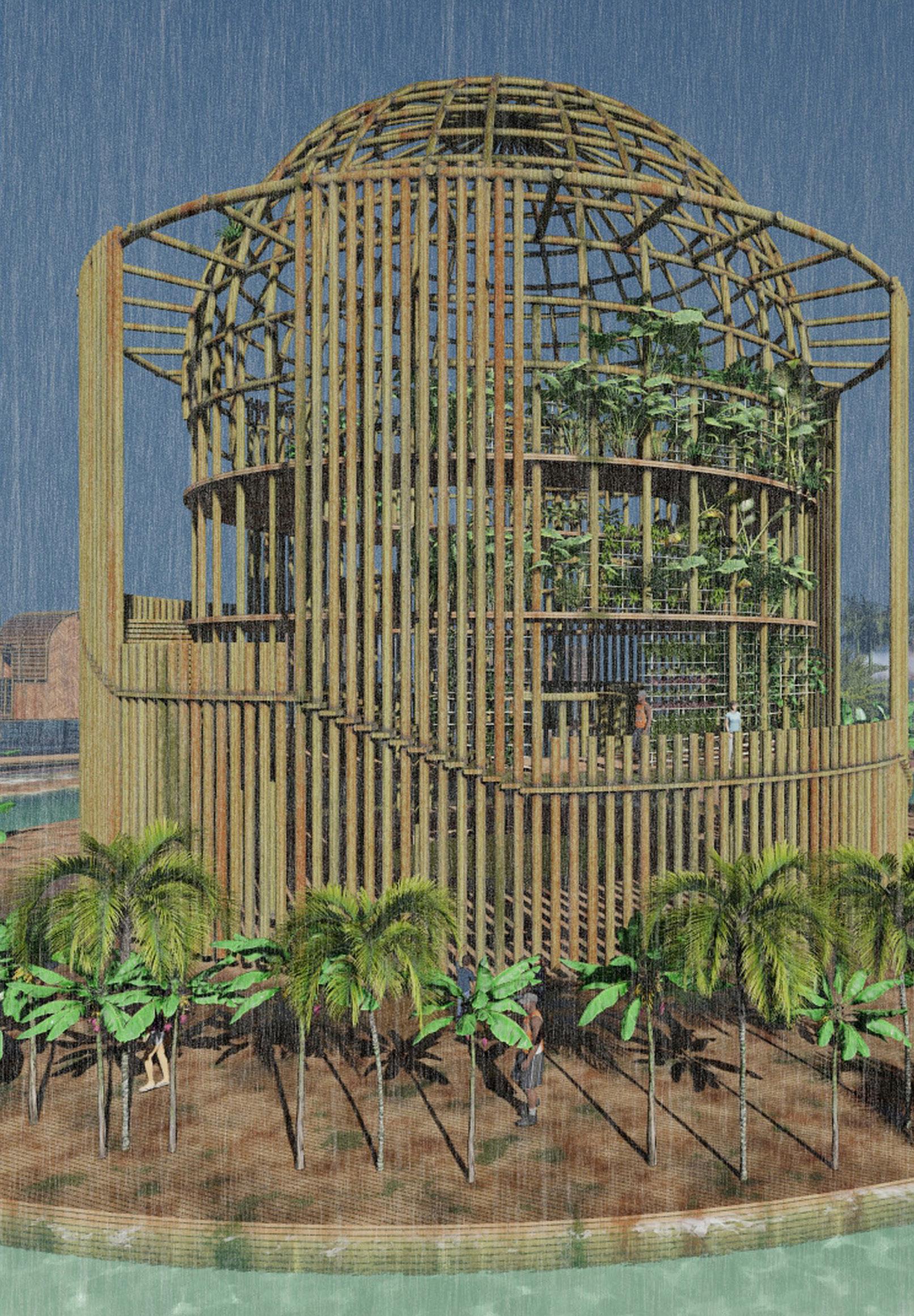
FLOATONS- FLOWCITY | Masters year 1 | UoH 2021
Overview of the Flowcity settlements.
Softwares : Rhino, Lumion, Photoshop
The exploded axonometric views depicts the usage of bamboo as it is locally available within the area of Samut Prakan. The floor on the top highlights the public open spaces. The concept of using open barrels are shown in the base
of the Hydroponic unit. The dome made of bamboo is supported by the stairway that surrounds the structure.The home units can be seen in the context which shows the proximity from the home unit to the Hydroponic grow center within the Flowcity.

31
FLOATONS- FLOWCITY | Masters year 1 | UoH 2021
Exploded Axonometric of Hydroponic unit.
Softwares : Rhino, AutoCAD 2D, Illustrator
Dissertation - EVER/ NEVER HOME
PROJECT Name : A spatial and psychological study of urban trauma from displacement –Case of Robinhood gardens
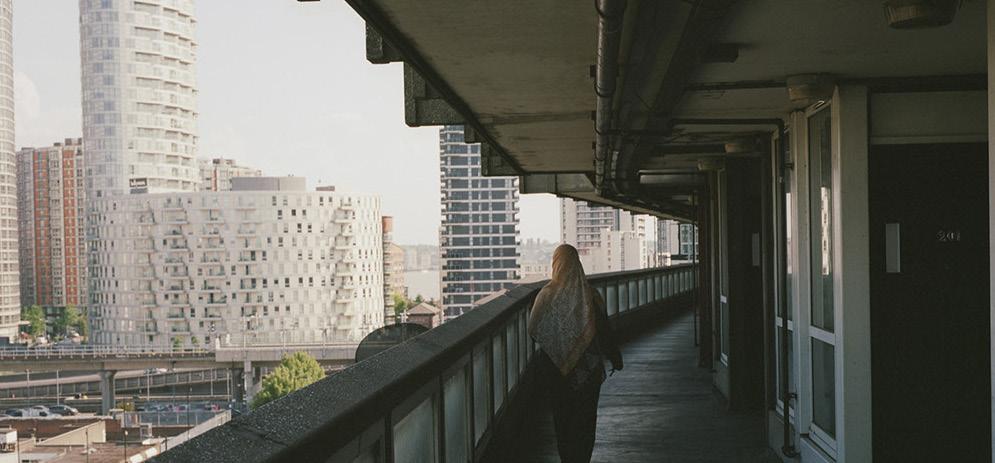

The dissertation discusses the decantation process of the residents of Robinhood gardens social housing estate in Poplar, London. The aim of this study is to analyse the spatial and psychological impacts of decantation on the tenants to help understand the need of social housing establishments from the tenant’s point of view. In order to understand the decantation process from a multi-scalar point
TUTORS: Dr. Ian Wyn Owen
of view, Paul Watt’s method in Displacement and estate demolition (Watt,2019) has been used to examine the domestic and intermediate scales. These methods are used to investigate the results from a questionnaire of 13 ex-residents. The dissertation concludes with a discussion of the results, which suggest that decantation affects the tenants from an intermediate context and not a domestic.
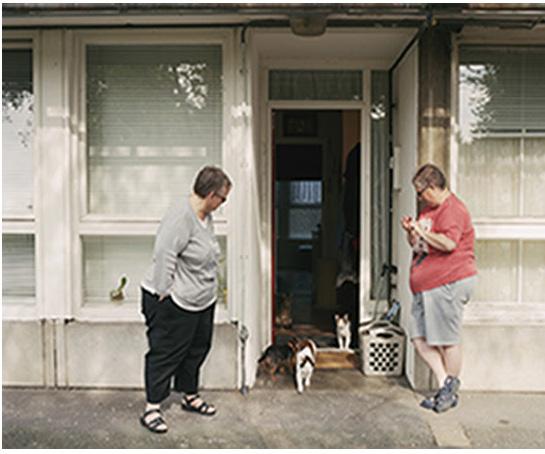
32 EVER/ NEVER HOME | Masters year 2| UoH 2022
INTRODUCTION
The dissertation focuses on the social and psychological effect of the process of decantation in the case of Robinhood gardens. The complete dissertation is approximately 10,000 words.
The housing sector in the UK has been facing a decline of affordable homes since the late 1980s, due to the privatisation of existing social homes and reduction of new affordable homes (Collins, 2019). Despite the urgent need for affordable social housing, we are seeing new programmes in and around the east of London for high-cost private flats and the conversion/demolition of social housing. Slowly but steadily, the character of these poor urban areas is then converted into wealthier settlements. This process is called gentrification (Arrigoitia,2018) The new developments in the area consider the migration of a wealthier population into the neighbourhood, instead of the existing tenants of these areas. The tenants from these social homes are then forced to move out and find shelter at a place they are given or the ones they find themselves, as they cannot afford to live in the neighbourhood, they once considered theirs (Ferriri, 2020). The process of temporarily shifting people from one home to the other is called decantation (Ferriri, 2020). The prime example for this process to have taken place in recent years is the Robin Hood gardens in Poplar, Tower hamlets. As part of the Blackwall regeneration program, Robinhood Gardens has been partially demolished in 2018 and is soon to be fully demolished. This process is not subject to Robinhood Gardens specifi-
cally but has been part of many regeneration programs such as the Blackwall Reach regeneration programme, meaning there are more decanters left without their home. This dissertation investigates the effects of this process on both the people and their surroundings. The sudden change of environment and the feeling of loss can create a huge sense of trauma within one’s mind (Watt,2019). The spatial and psychological aspects of decantation and displacement are analysed in this dissertation. The link between the different effects of decantation and displacement will be analysed from a neighborhood scale along with the human scale.
The new neighborhood of Robinhood Gardens, which would rest on the graves of the social home, would be designed, and executed to meet the needs of the expected clients from a wealthier stratum of society. While the new Black wall regeneration housing project is to reshape the neighborhoods focus on the people, and while researchers develop reasons (Darke,1979) for what has gone wrong in the design and execution of the Robinhood Gardens, this research is focused on the tenants of this previous social housing and the impact of a process that takes a toll on the individuals. There are three main areas that will be analysed during this study.
33 EVER/ NEVER HOME | Masters year 2| UoH 2022
TechnicalDissertation - EVER/ NEVER HOME
PROJECT Name : A spatial and psychological study of urban trauma from displacement –Case of Robinhood gardens
The method used in this dissertation is scalar. Three different scales of the project will be tested via simulations run on grasshopper. The urban, intermediate and domestic scales are tested with different simulations such as the View analysis, Radiation analysis and Annual sunlight hours. This technique is used to identify the difference between using the
TUTORS: Dr. Ian Wyn Owen
same simulations in different contexts and scales, and the results are then compared. Based on the effectiveness of the results, the more evident ones are then applied as changes to the design. The method is an attempt to the conservative approach to social housing where the user experience is least considered.

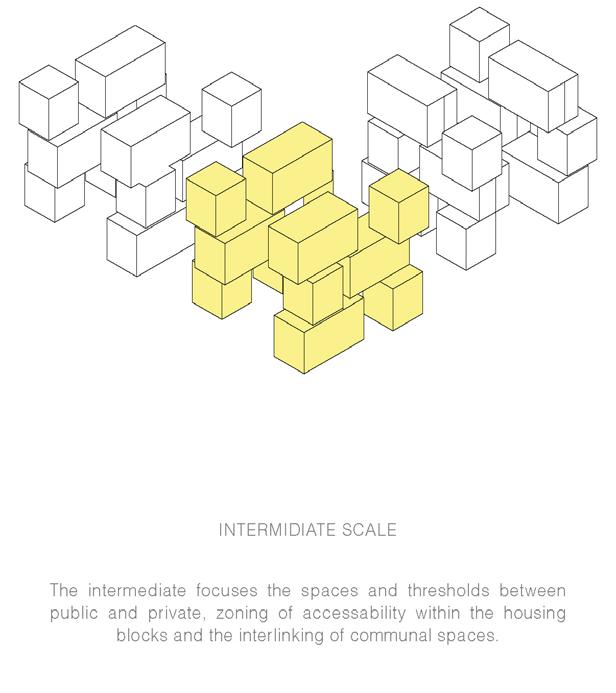
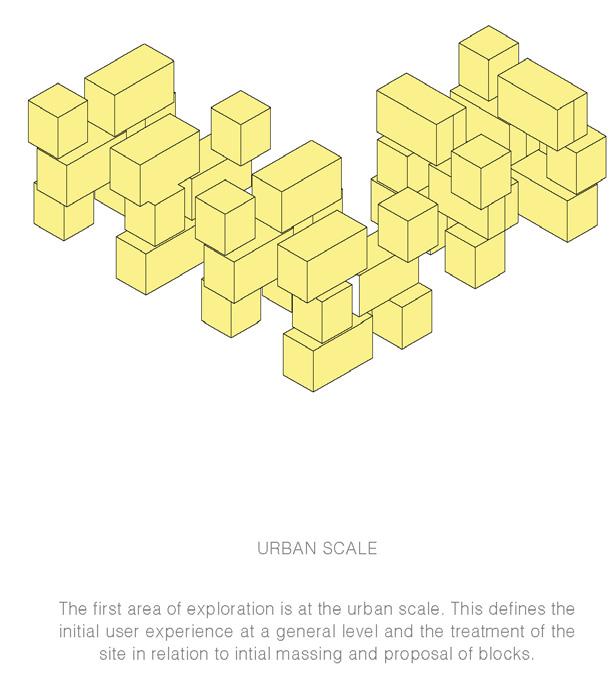
34
EVER/ NEVER HOME | Masters year 2| UoH 2022
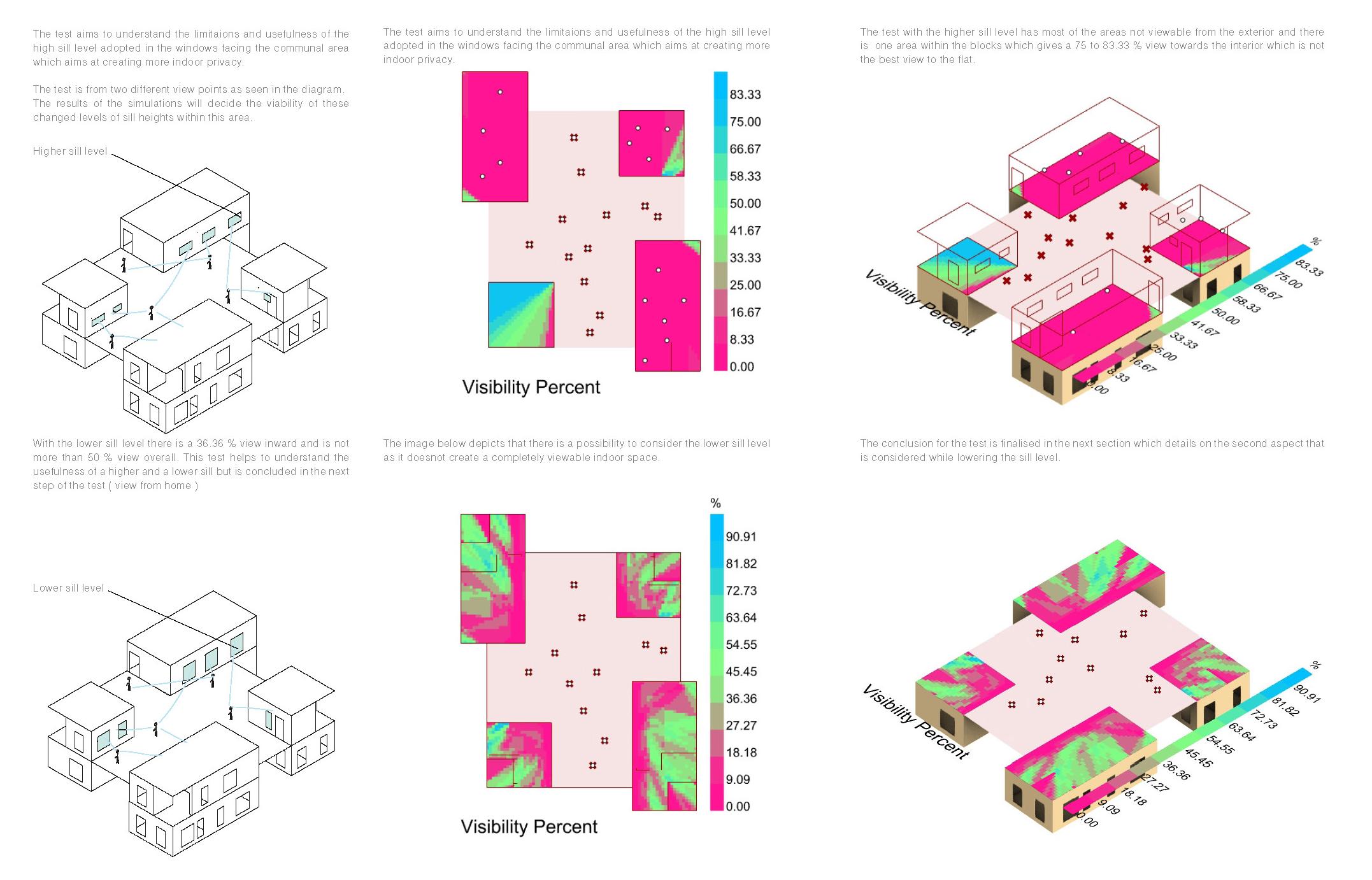
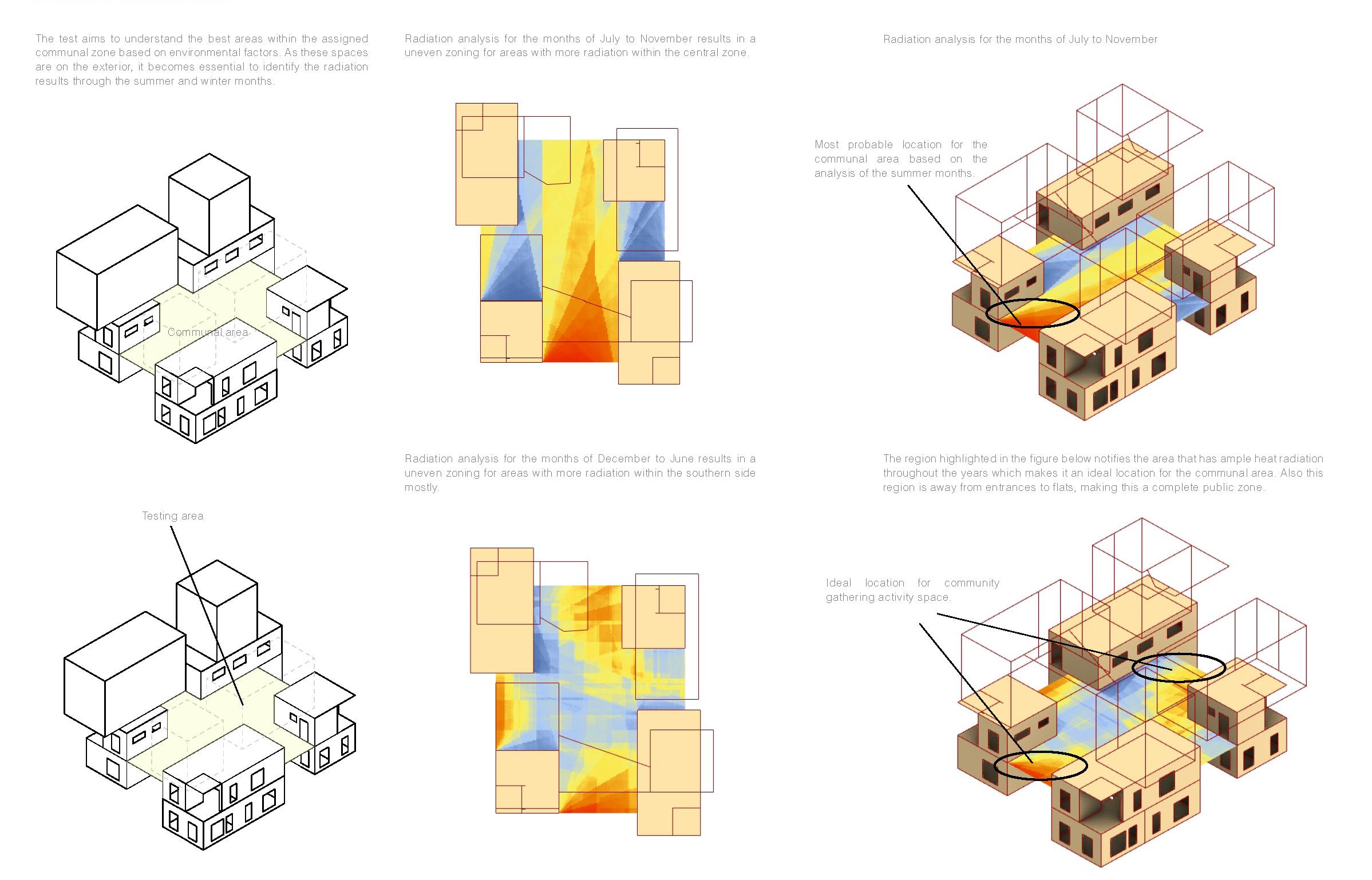
35 EVER/ NEVER HOME | Masters year 2| UoH 2022
Work Experience
The images in this section showcase my work at Moodesignz and the finished outcomes . While at Moodesignz I was given the oppurtunity to
co design few bespoke toilet spaces for various new built and renovation projects. Sketchup and VRay are used in the above render.
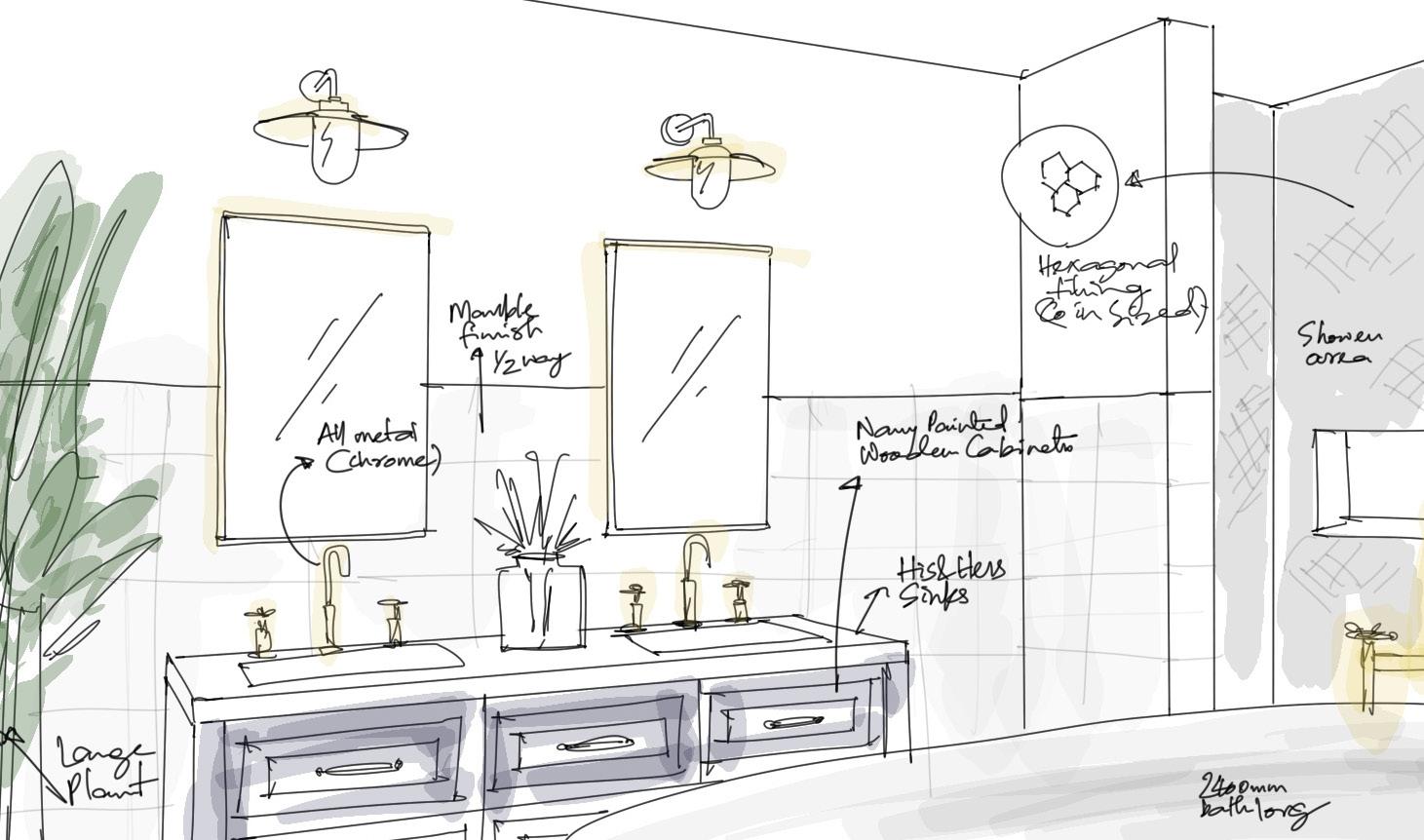

36 Work Experience |
Design: Moodesignz ltd.

Photography: Kostas Arapidis
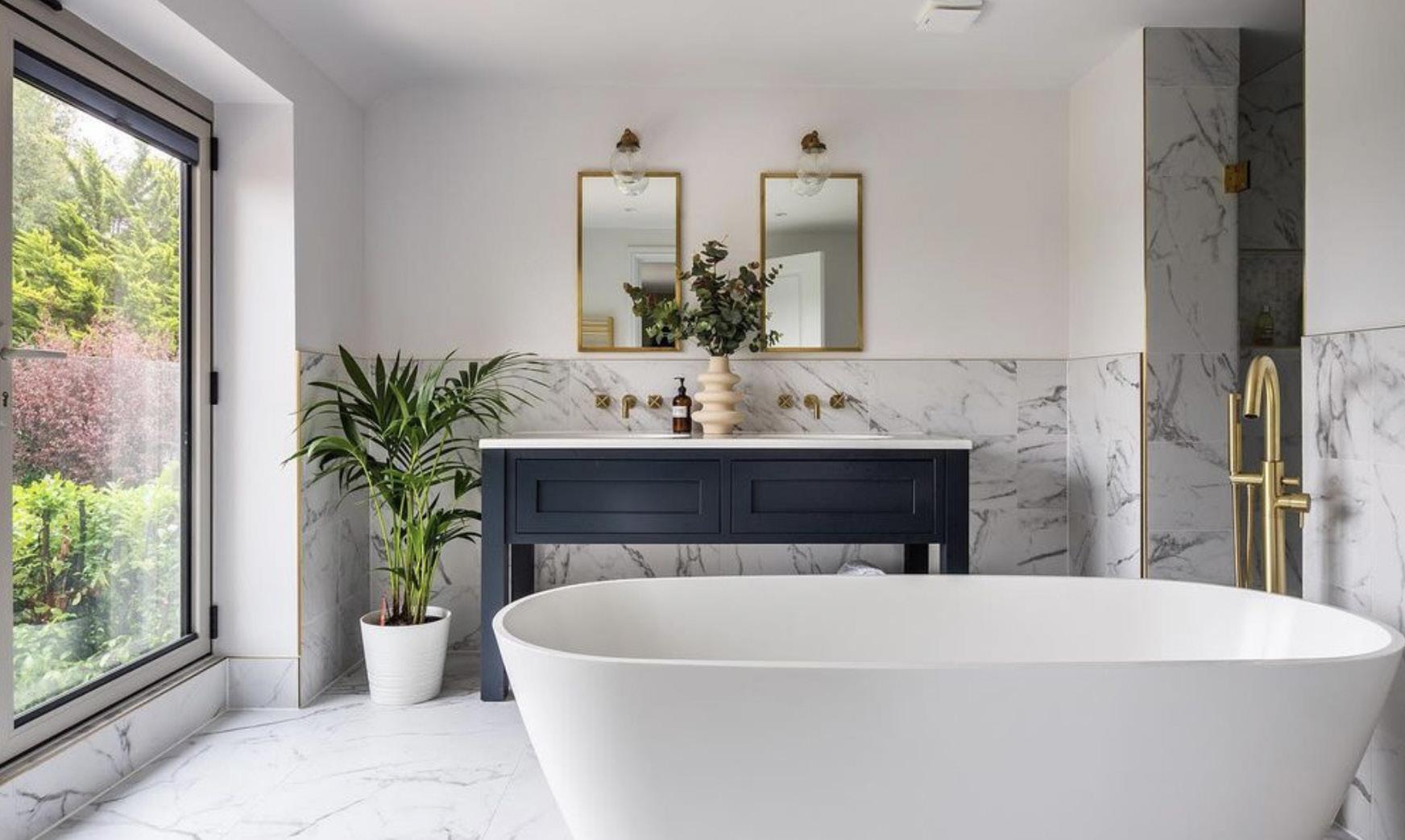
37 Work Experience

CONTACT pearlsamuel.sam@gmail.com +44 7538285852












































