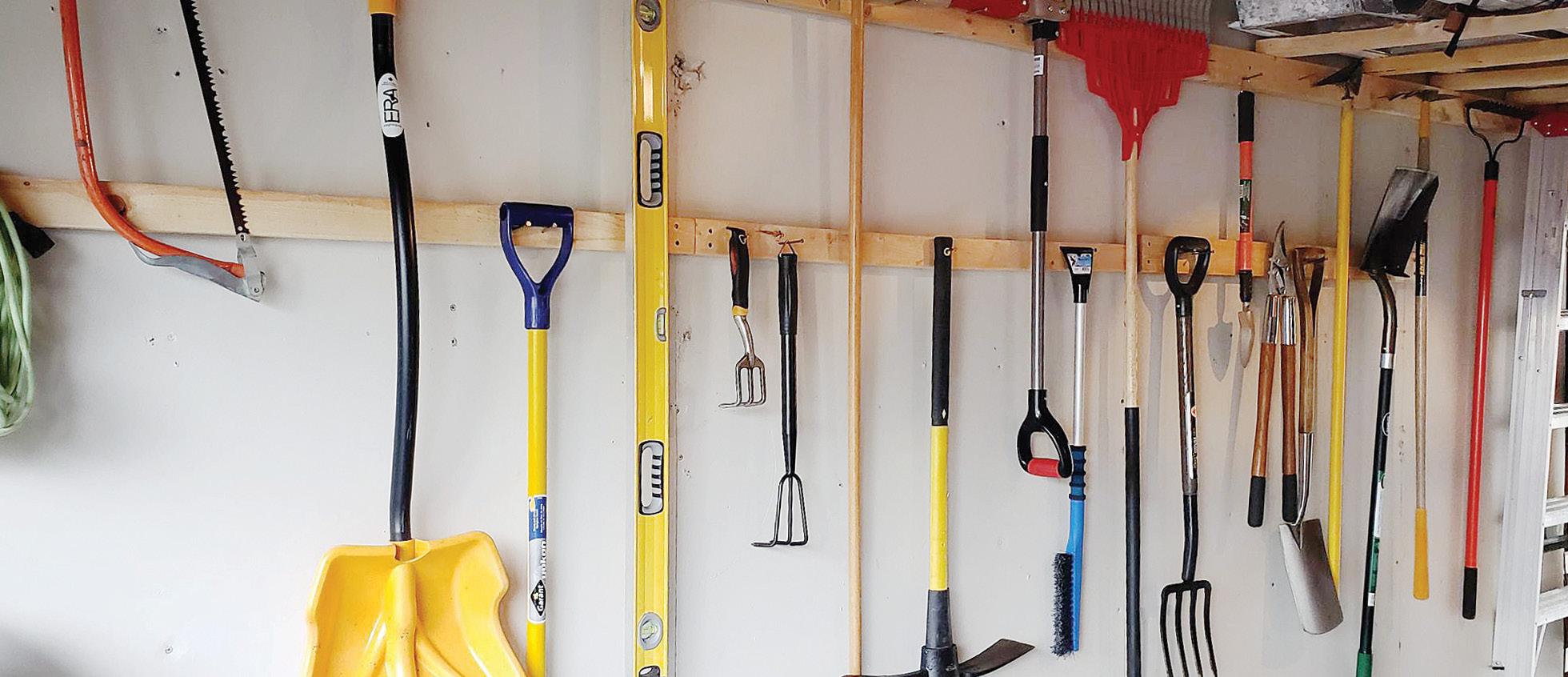
4 minute read
Beautiful Gardens: Lynne and Michael Knowlton, Durham, Ontario
Story by Colin McAllister and Justin Ryan, photos by Suech and Beck.
Their brand-new book, Escapology, having just published, designers and TV hosts Colin and Justin discuss the social science of getting away. In essence, they say, it’s all about retreating to a special place—a cottage, vacation home or cabin—to decompress. Prepare to swoon as you browse 24 inspirational respites, and 150 beautiful rooms…
Advertisement
Now, perhaps more than ever before, escape is something about which people dream, and upon which they focus. Few would disagree that life, over the last few months, has changed for us all, huh? But what if your exotic destination were closer to home? Maybe even in your own back yard…
Enter Lynne and Michael Knowlton of Durham, Ontario, who decided to convert a former kids playhouse (to the side of their home) into a quirky, inspirational holiday destination. Little did they know, back then, that it would quickly morph into their own favorite holiday destination, whilst topping the wish list of an international coterie of Airbnb’ers who long for quality hammock time perched high above ground. For Lynne, a freelance stylist who works predominantly in the home decor and magazine environment, it’s a dream come true: one that provides endless inspiration to her followers at lynneknowlton.com (one of North America’s most popular lifestyle destinations) who love elegant, casual style and the way in which the tree house blurs the lines between indoor and out.

The treehouse among the trees.

Expanding the living space on warm evenings.
Seriously, it’s just oh-so-special. The tiny, elevated structure sits within the limbs of a densely wooded copse, which means that, during summer months, when leaf coverage is verdant, the achingly cool nest is shielded from view, cosseted by verdant foliage across its every elevation. When fall arrives, however, and Mother Nature sheds her plumage, the tiny nest is gradually revealed, in all its rustic glory. And it’s a breathtaking affair…
The 200-square-foot main tree house, built for the most part from salvaged cedar, oak and pine,
boasts one room and a mezzanine that provides ample space for sleeping, reading or daydreaming. The 185-square-foot cabin at ground level includes a secondary lounging area, a full kitchen and an additional bedroom.
Accessories and decorative layers feel lovingly curated. Wooden surfaces, everywhere, are exactingly sanded, and linens, textiles and cushions are immaculately groomed to provide visitors with that first-time feeling.

Inside the treehouse, a kitchen and a loft.
Nothing, as we see it, feels in any way forced, it all appears to have come together over time, each artifact and each layer a jigsaw puzzle piece building the bigger picture. It’s a credit, at all times, to its visionary, Lynne and to her daughter Tristan whose familial and creative input helped bring the project alive.
Painting, in a predominantly white palette, ensures proportions feel as generous as possible. The most important note however, is contrast, which in this case is telegraphed via multiple wood finishes, occasional colour pops and generous natural wood detailing.
When colouration is significantly monochrome, it’s important to add extra textural layers to provide depth. Failing to do this can make visuals appear somewhat one-dimensional. Think, for instance about painted wood, rough linens, smooth cottons and faux fur. Yes indeed, when adding visual texture, it really is a case of the more the merrier”.

Under the treehouse.

An outdoor sink.
Many of the furnishings that pepper the tree house interior were auction finds, salvage items, or pieces bought from consignment stores. After stripping paint to reveal the natural wood grain, or white washing to provide contrast, they were carefully arranged to proffer a lived-in, time-worn aesthetic.
When confines are tight, examine creative ways in which to make space function better. If you don’t have a dining room, for example, do as Lynne did and take it outdoors. The underside of the tree house is arranged as an ideal spot for al fresco eating, and a space in which to lounge in hammocks or swing chairs on balmy evenings.
Beset as her vacation retreat is with compromised living space, Lynne also arranged ancillary fresh-air living quarters to maximise the lifestyle quotient. On the manicured gravel perimeter, outdoor furniture and a modernist, faceted steel fire pit create a cosy, living-room vibe.
Yes indeed, for Lynn and her guests, the great outdoors is a critical part of the overall offering: convenient, being that the surrounding landscape of softly undulating fields is so commanding.

Relax in the hammock.
To this end, together with her husband Michael and daughter Tristan, Lynne capitalised on the outdoors by adding a beautiful pool, an outdoor kitchen and an inviting cabana area. We can attest it’s a beautifully appointed space, everything built within the perimeter stone walls of the previously derelict barn which once occupied the space.
So, perchance to dream. Perchance to hide away, far from the madding crowd. The Knowlton vision, it’s fair to report, delivers everything the artistic— albeit demanding—creative could want in a modern
rustic bolthole. Just imagine hiding away, high above ground, as that beautiful cradle of branches sways gently… and you fall softly asleep. Can you feel the decompression? Aye, it’s a truly perfect escape… C Escapology (Figure 1 Publishing) by Colin McAllister and Justin Ryan is available now from Chapters/ Indigo, Amazon and all good book shops.
For further information about The Tree House and Cabin Retreat, visit www.lynneknowlton.com










