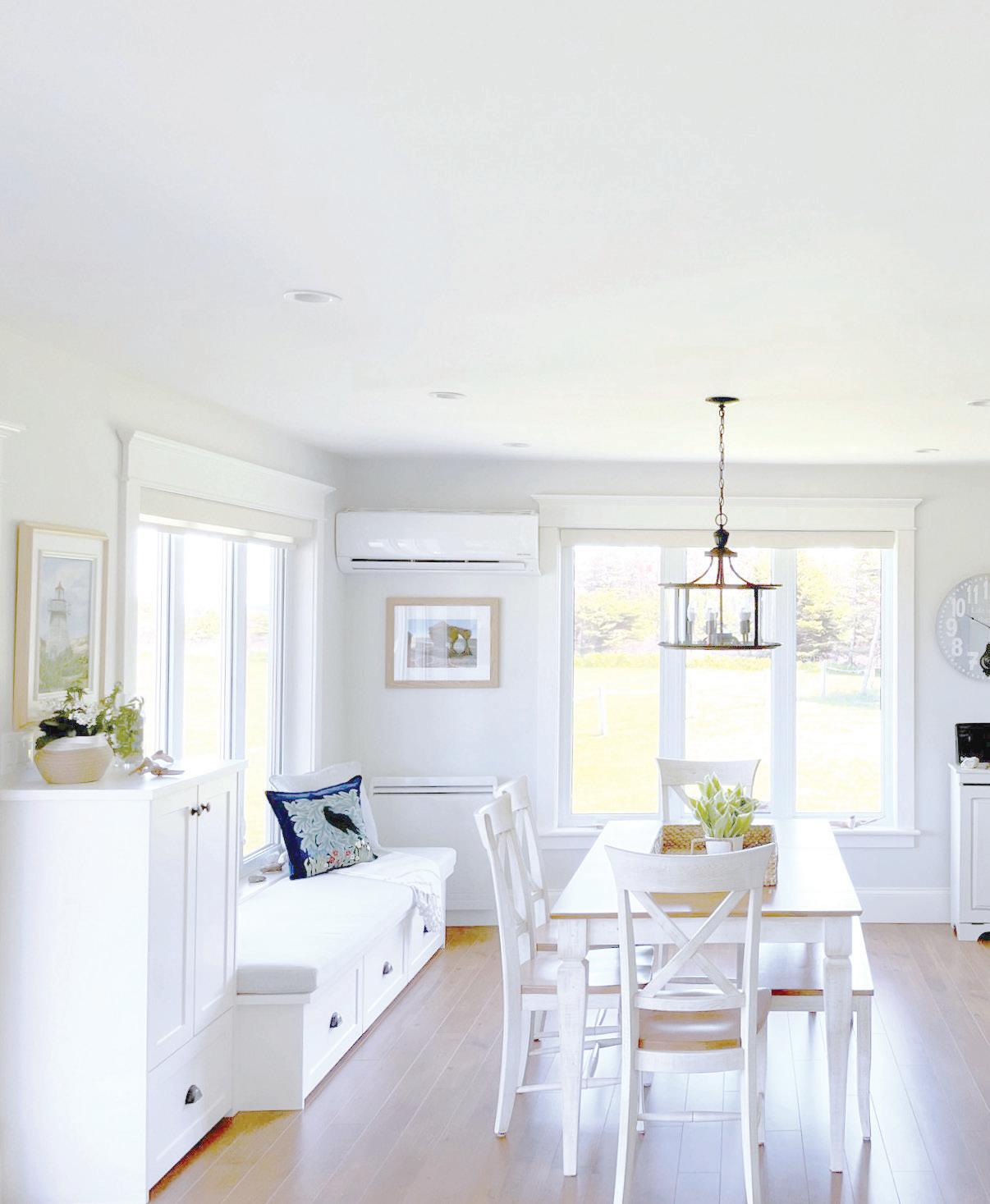
6 minute read
Home & Cottage
COASTAL escape
Words & Photos by Susan Snow
Advertisement
Designed by Moving Designz
Saying goodbye to city life and hello to living their retirement dream, these homeowners transitioned from busy careers to a laid-back lifestyle in their newly built beach house by the sea.
On the must-have list was a home that offered tranquillity, space, and calmness with all the comforts of a house in the city. A place where they could live an “endless summer” together and spend quality time with family and friends.
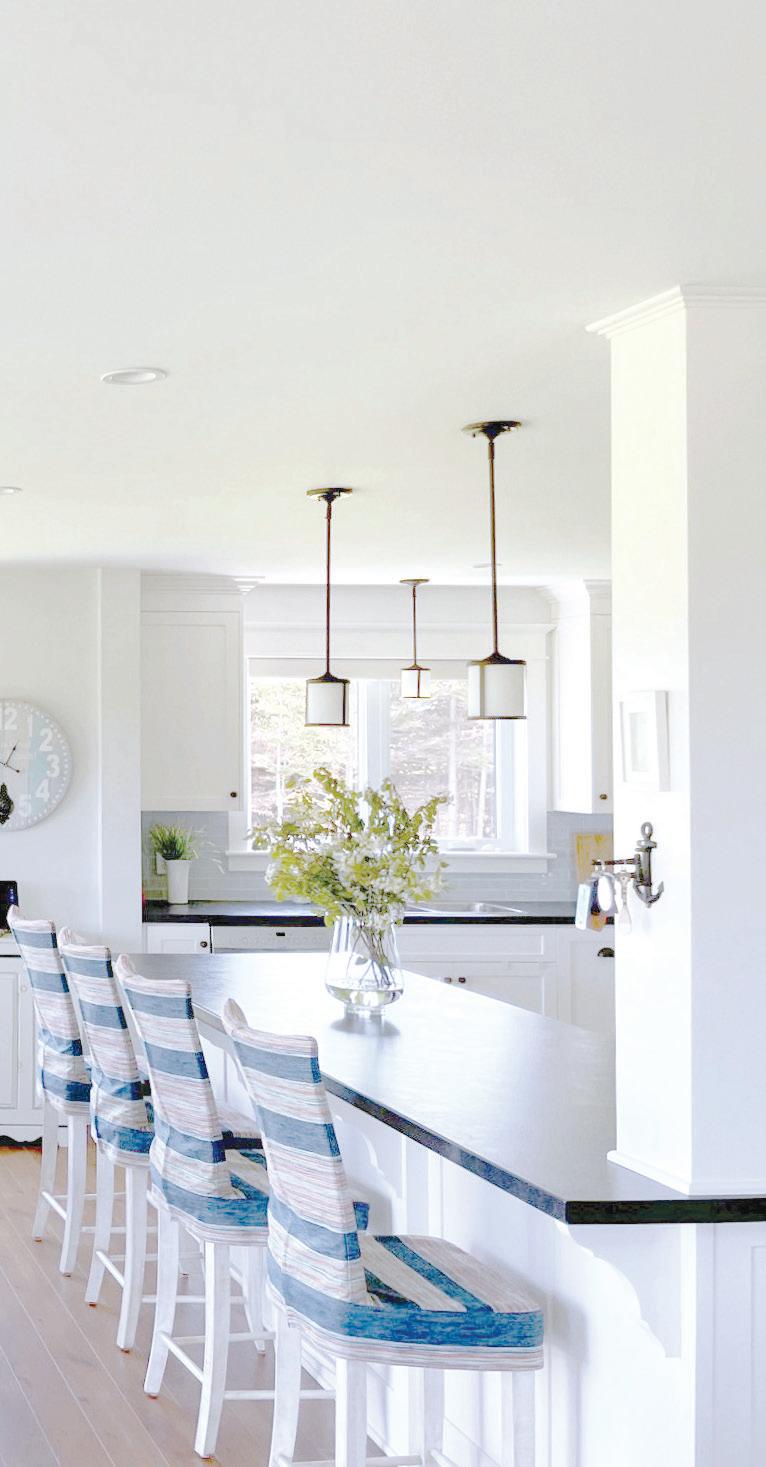
THEhome was designed and decorated with a fuss-free and comfortable cottagestyle vibe making it feel bright and welcoming. It features a large openplan living room, dining room and kitchen with generous-sized windows that flood the entire space with light and sea breezes. At the front of the house, patio doors lead to a covered deck with spectacular ocean views and sunsets.
Decorated in a fresh coastal style, the interior walls are painted pale blue and complemented by white trim, white kitchen cabinetry and off-white furniture choices. A mix of painted and wood furnishings, along with natural materials and seaside accessories, blend seamlessly together, creating soothing layers of texture and charm. An eight-foot counter-height L-shaped island is flanked by four brightly coloured slipcovered stools, creating a casual space to hang out for coffee and/or lunch. With plenty of seating options, the entire area can easily accommodate the large extended family or the odd Maritime kitchen party.
In the dining room, function and form are combined in the built-in bench. While the cushioned bench is the ideal seat for enjoying the view and adding extra seating, the bank of drawers below can be filled with outdoor cushions, beach towels, kids’ toys and other outside gear. The adjoining tall cabinet, conveniently located next to the door, holds outside footwear.
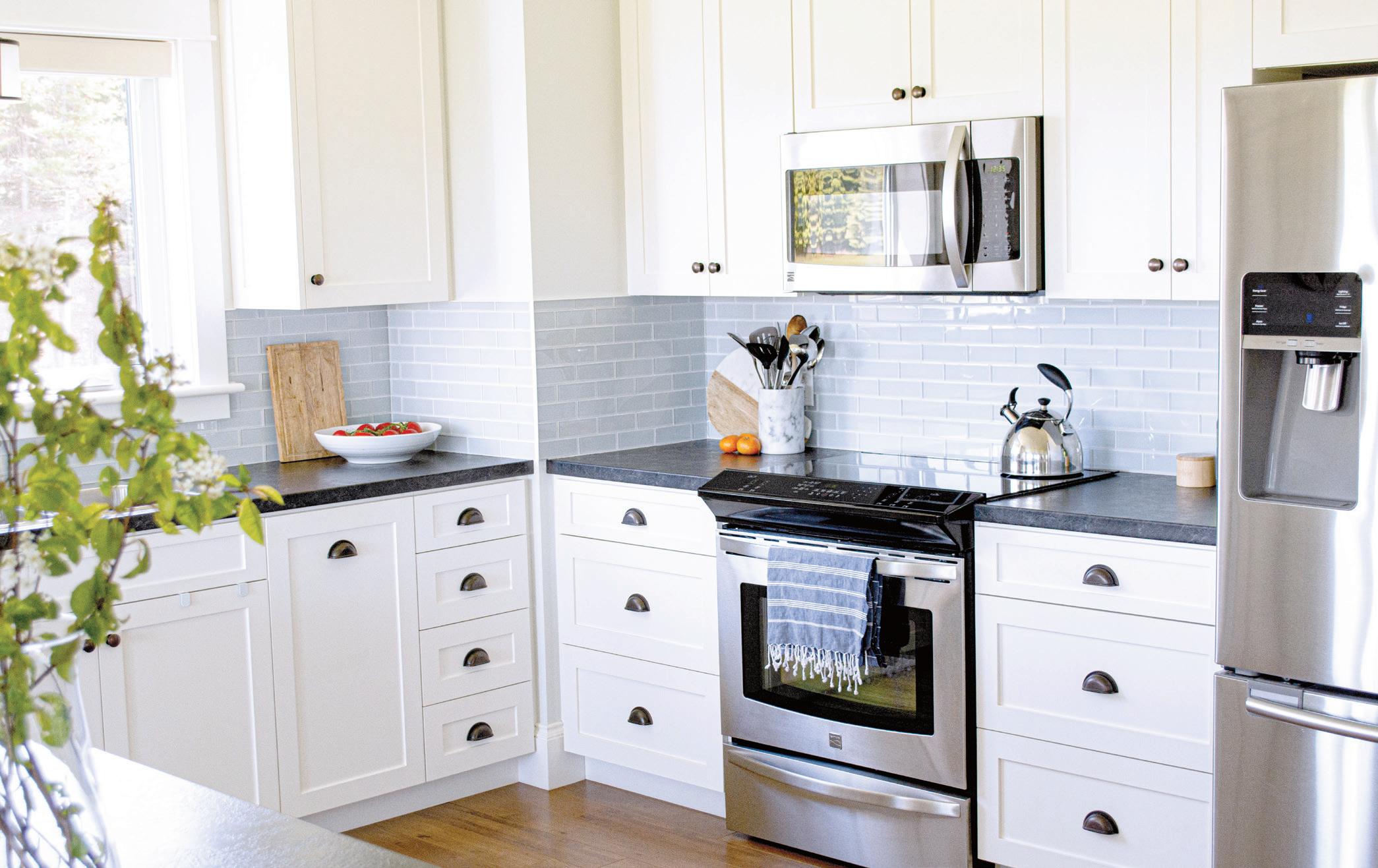
The large kitchen features an abundance of cabinet and countertop space, making it perfect for entertaining small or large crowds. Watery pale-blue glass tiles in the backsplash add sparkle and shine and enhance the pristine all-white kitchen.

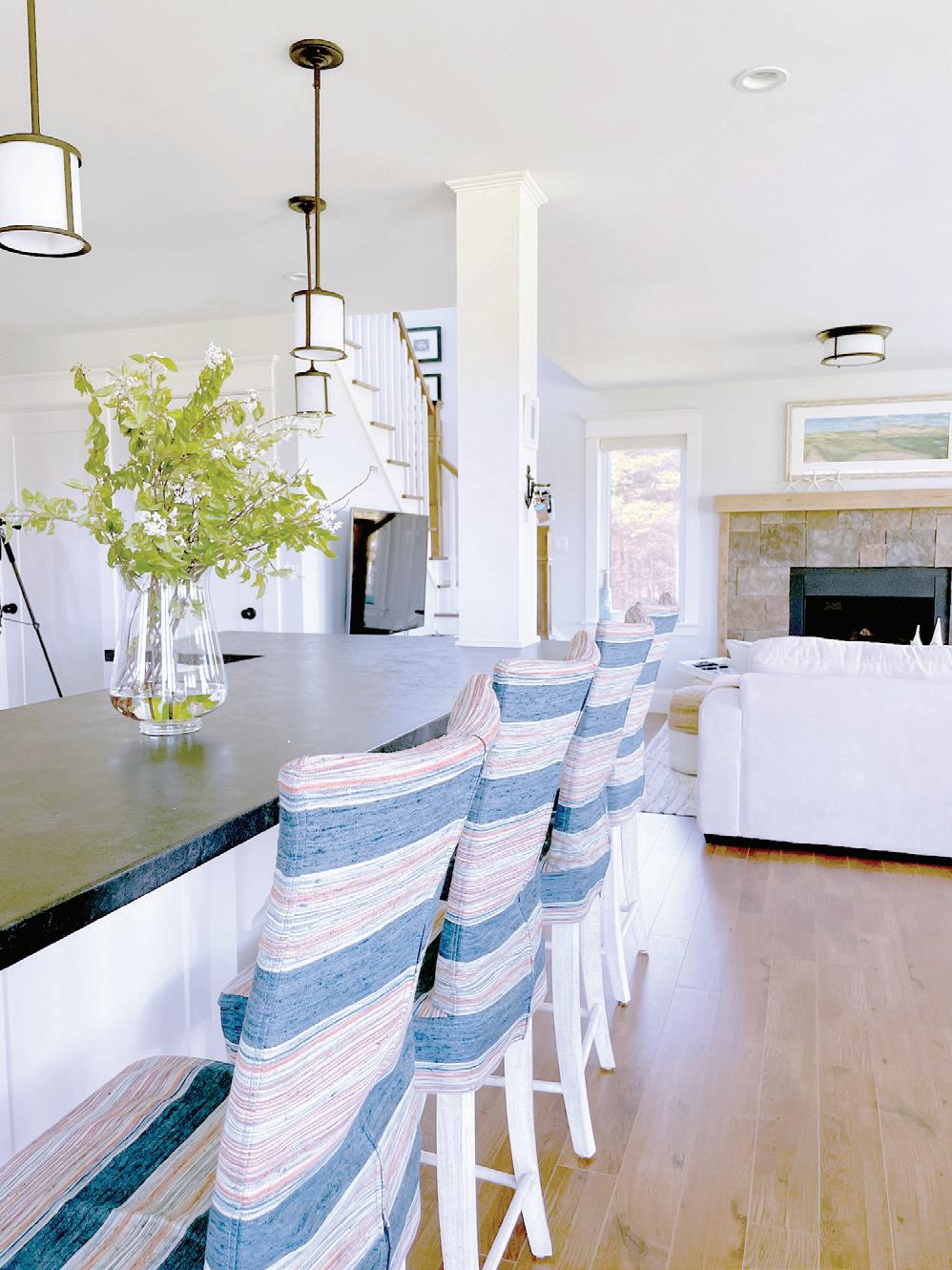
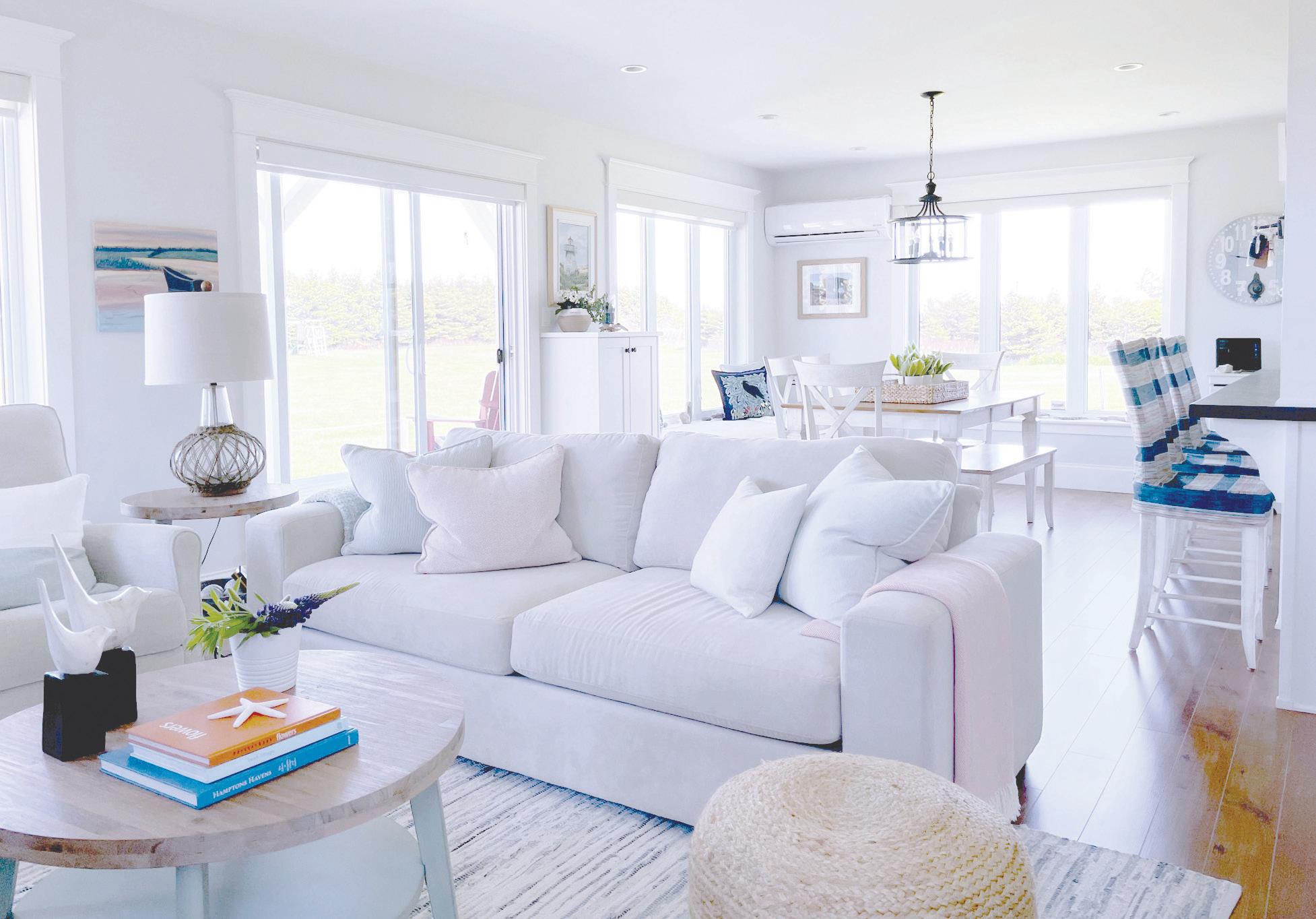
The natural focal point of the living room is the large stone fireplace with a beautifully distressed wooden beam mantle surround and the added convenience of propane heat. Woven rattan stools provide extra seats for perching or putting one’s feet up.
The light-coloured upholstery fabrics on the sofa and chairs were specially chosen for their durability and come with stain-and sun- resistant qualities. Underfoot, a large, carefree rag rug anchors the entire seating arrangement.

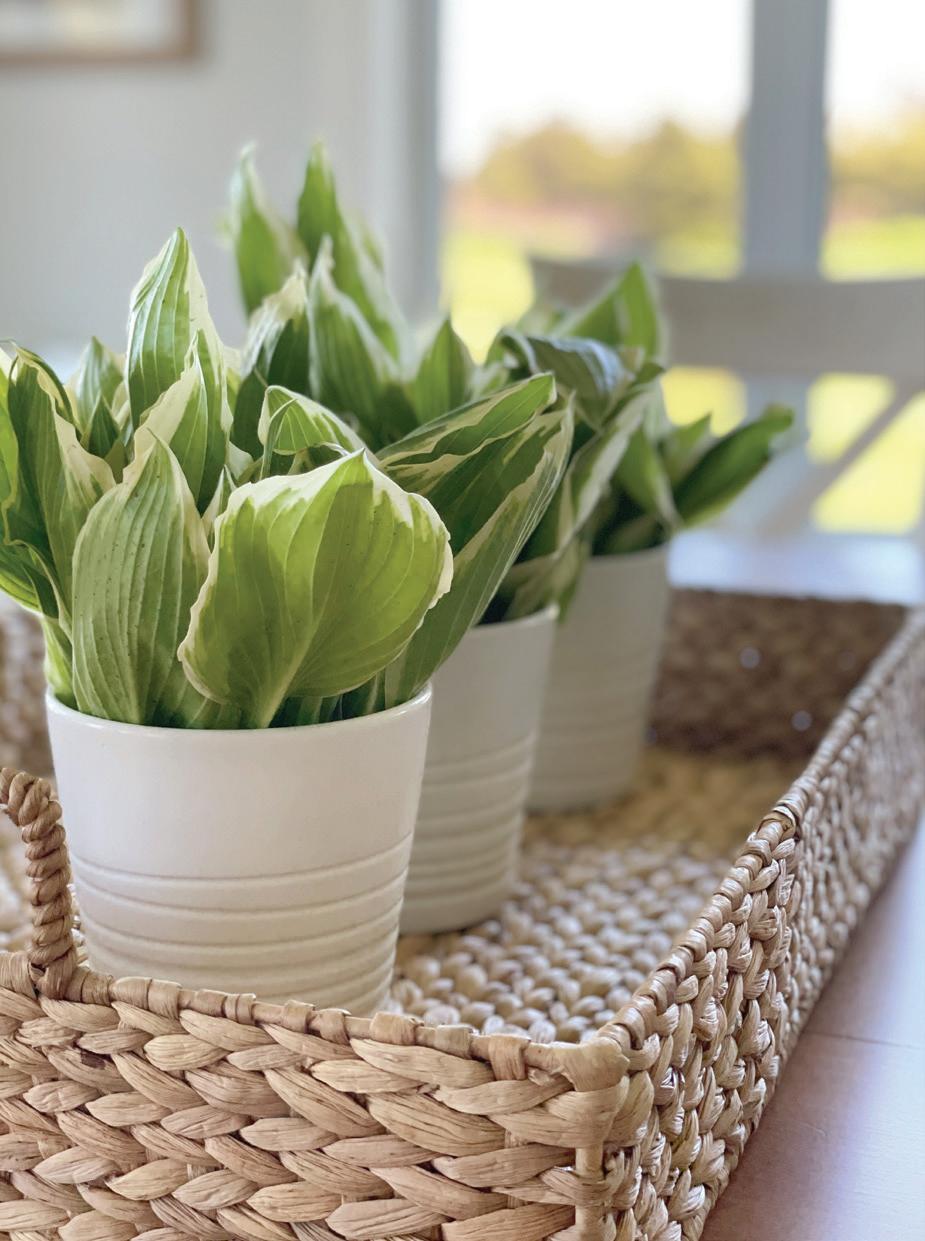

Earthy beach style accessories like lanterns, wicker baskets, seashells, collected beach glass, plants and colourful artwork from local artists can be found throughout the home.
A large catch-all wicker tray on the dining table contains a simple arrangement of foliage that can be swapped out seasonally. DESIGN TIP: Hosta leaves straight out of the garden can take the place of a flower bouquet, and they last for days.
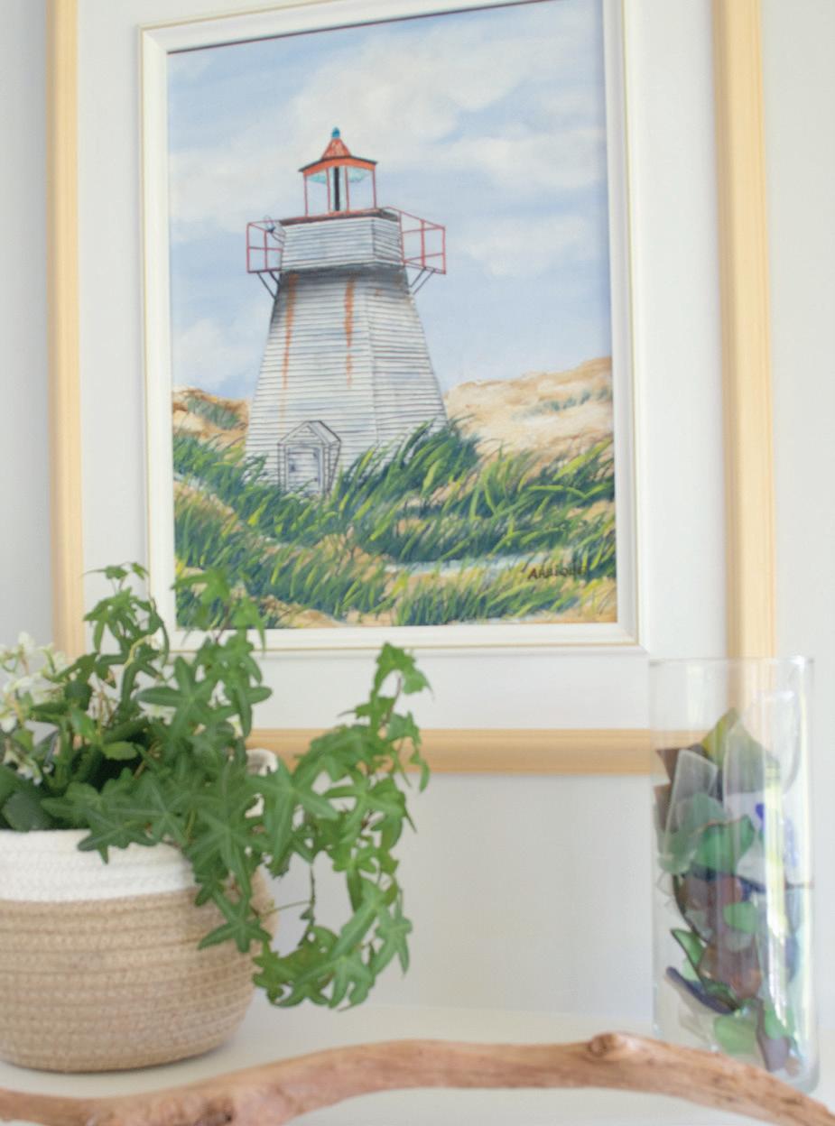
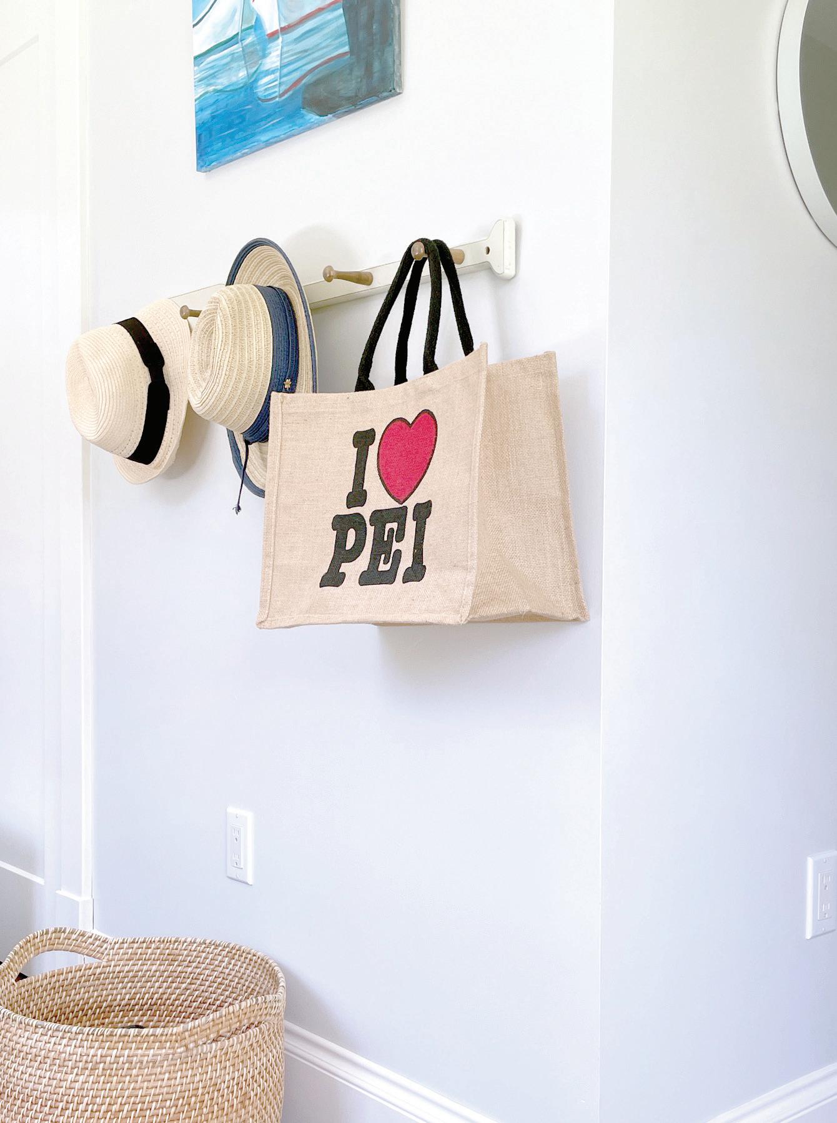
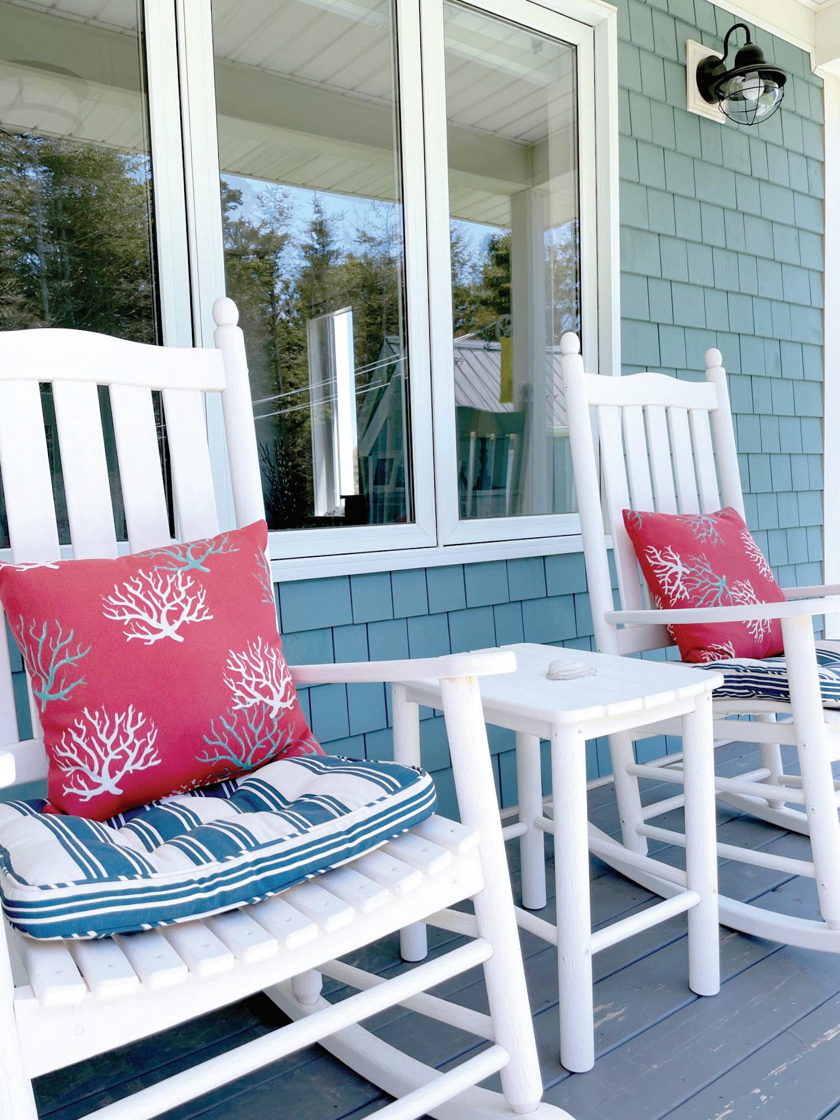
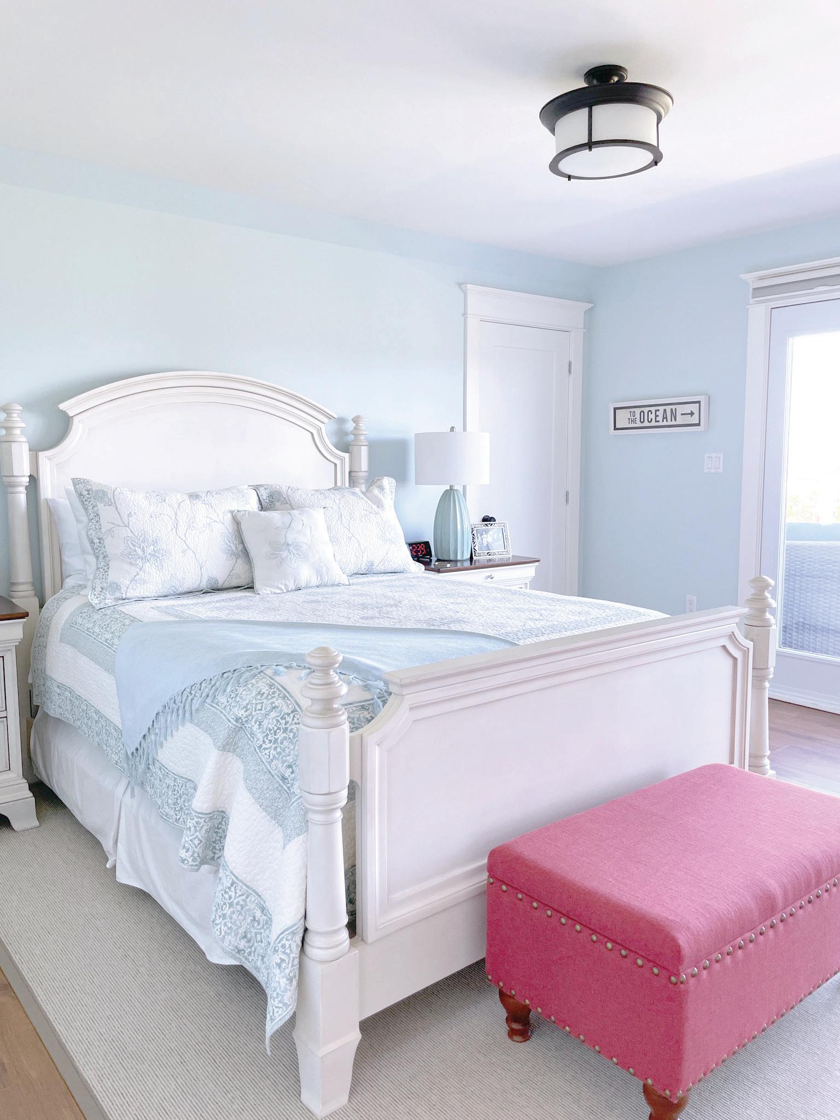
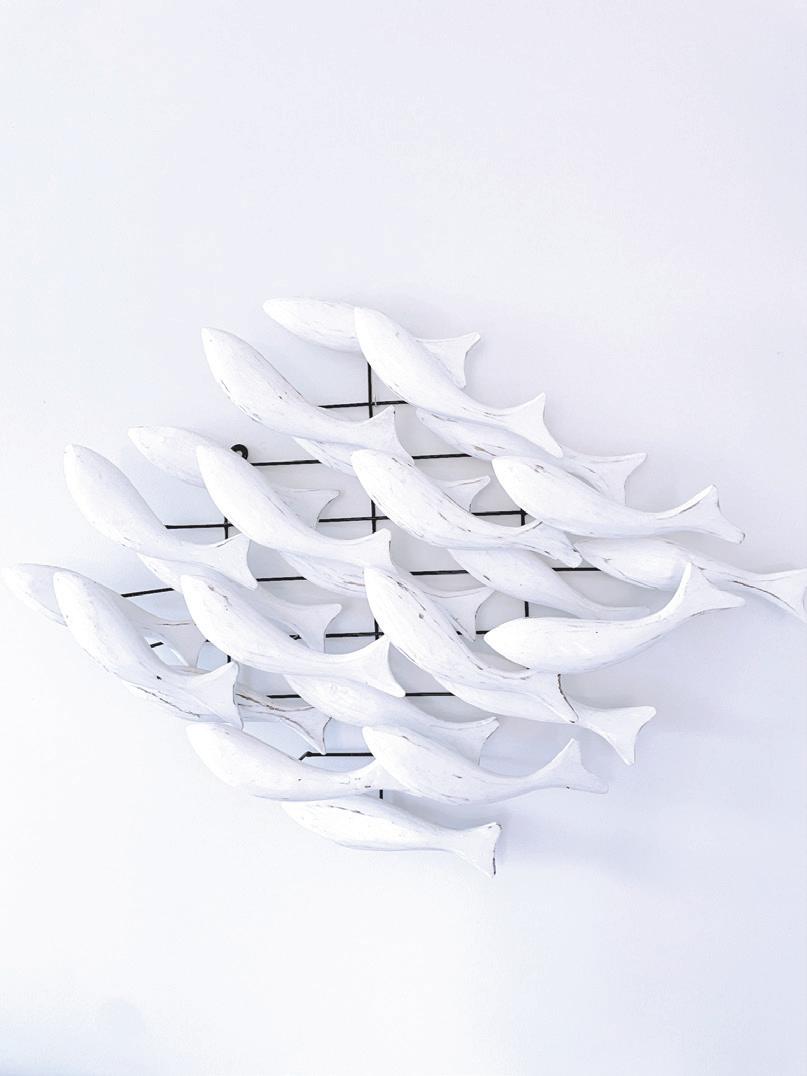

The flow and harmony of the house were achieved using consistent colours and materials both indoor and outdoor.
The master bedroom on the second floor keeps to the home’s colour scheme of pale blues, white, pretty patterns, and pops of coral. A balcony off the master bedroom gives a second-storey view of the ocean beyond and is equipped with lounge seating and even a fire table for cool evenings.
MODULAR CONSTRUCTION - A POST COVID-19 SOLUTION
Submitted by Darrel MacKenzie Photo Oscar To
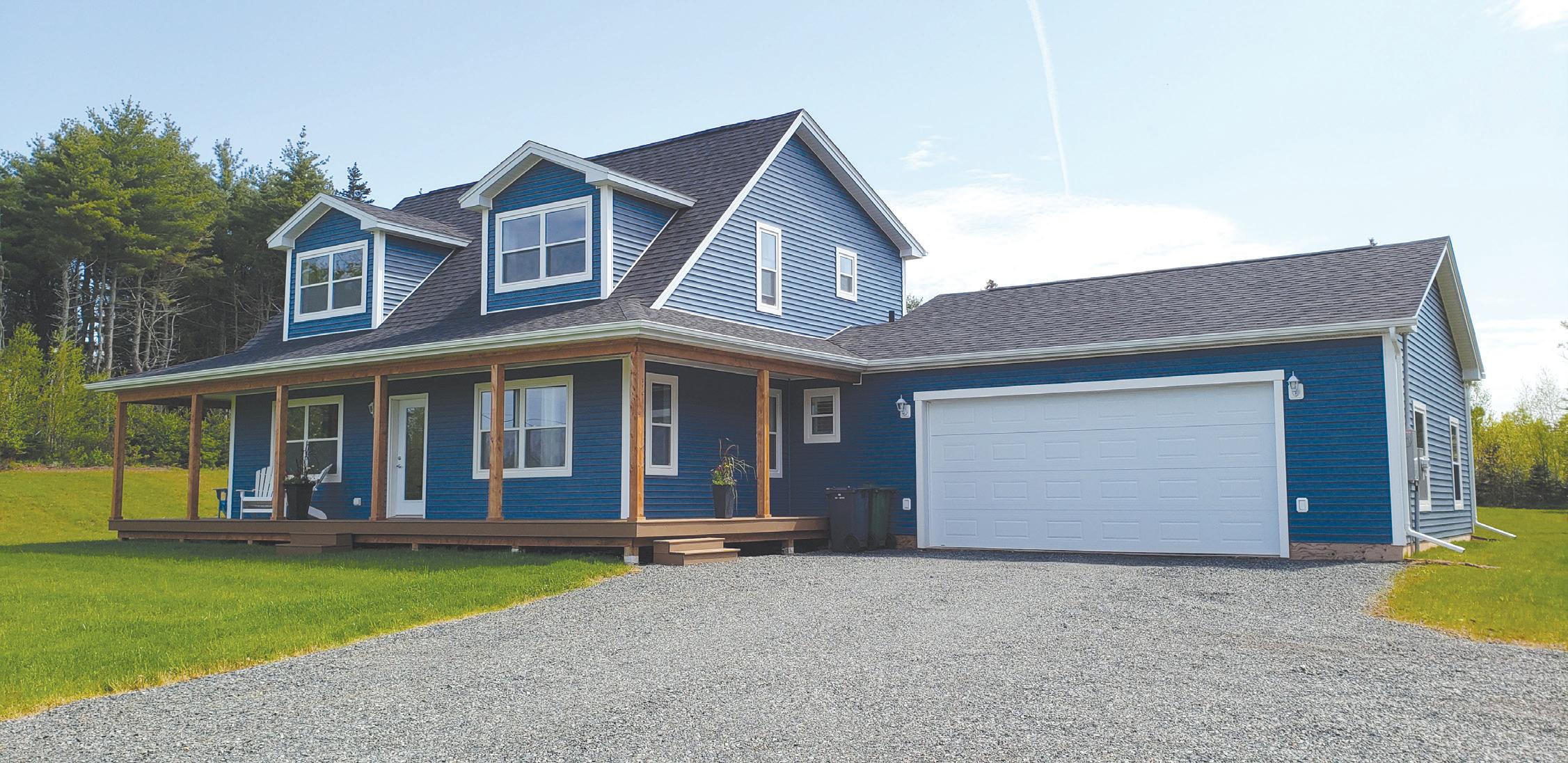
There’s no doubt that since the beginning of the pandemic PEI has seen an increase of people arriving from other provinces to call our Island home.
On March 18, 2021, Statistics Canada published its provincial population estimates for the fourth quarter of 2020.* The data shows Prince Edward Island’s population is estimated to be 159,819 as of January 1, 2021. This represents a yearly increase of 1,190 persons or a 0.8 per cent annual growth rate. This is the third highest year over year growth rate among provinces and territories; this compares to a rate of 0.4 per cent for Canada as a whole.
Although a majority bought existing properties, many of these new Islanders chose the option to build new homes. The home building industry on PEI faced unprecedented challenges due to COVID-19 such as less labour, rising material costs and a shortage of materials.
In response to COVID-19, modular construction is experiencing a rapid rise in popularity.
The benefits —including increased safety on site and schedule certainty, as well as less material waste and fewer delays—are no secret.
Modular construction involves using pre-made modules created in a factory and brought to construction sites for assembly. Because the modules are not constructed on-site, this method allows for quicker and more efficient work with less skilled labor. Modular housing can offer several cost-saving advantages over site-built housing, including:
• faster construction times
• quick and easy installation on a variety of sites, such as tight urban properties, environmentally sensitive sites, and remote rural areas
• indoor, climate-controlled manufacturing environments that allow construction to take place year-round without the delays and extra costs associated with extreme weather and temperature changes
• the reduction of material losses and theft, since manufacturing facilities tend to be more secure than construction sites
• the use of precise manufacturing equipment and processes that can improve air-sealing and overall quality control
Modular construction is still misunderstood; often consumers are under the impression they have limited floor plans to choose from and adding custom features is difficult.
Legacy Homes Ltd. is the Island’s exclusive dealer of Maple Leaf Homes, and we offer a variety of home styles and floor plans including two-storey, ranch or bungalow, split entry and, multi-unit in traditional or contemporary styles. We also offer mini homes or cottage floor plans. In addition, any floor plan can be customized to suit your family’s needs or lifestyle. Maple Leaf Homes has the right size and right features for every home buyer. Contact Legacy Homes Ltd., browse our plans and we’ll make your dream home or project a reality.

Darren MacKenzie Master Builder/Owner MacKenzie Builder Services Ltd.
MacKenzie Builder Services Ltd. 262 Howe Point Road, Eglington 902.687.1508 C: 902.969.0425 E: darren@mackenziebuilders.ca www.mackenziebuilders.ca
*https://www.princeedwardisland.ca/en/information/finance/ pei-population-report-quarterly










