
PL2893@Columbia.edu
469 515 5136
EDUCATION
2023 – Present Master of Architecture
Columbia University in the City of New York, New York
2019 – 2023
Dual Degree in Civil Engineering and Architecture
2020 2021
2019 - 2020
2020 - 2020
2020 - 2021
2020 - 2021
2020 - 2022
2020 - 2022
2022 2022
2022
GPAs: 3.889 / 4.0
Texas Tech University, Lubbock Summa Cum Laude (ARCH)
Magna Cum Laude (CE)
ACADEMIC AWARDS AND HONORS
President List, Texas Tech University
President List, Texas Tech University
Proven Achievers Scholarship
International Affair Scholarship
Study Abroad Competitive Scholarship
Proven Achievers Schoarship (Renewed)
TTU McMillian Architecture Scholarship
Texas Architectural Foundation - A.S. Megert. Memorial Scholarship
Scholarships
SOFTWARE SKILLS
Modeling: Rhinoceros, SketchUp, AutoCAD Civil 3D
3D Rendering: Twinmotion, Enscape, V-Ray, D5 Render
Adobe: Photoshop, Illustrator, InDesign, Premiere Pro Computational Design and Analysis: Grashopper, Sefaira, DepthMap, QGIS
Engineering: RISA-2D, RISA-3D, ANSYS Fluent, HECHMS, EPANET, Sphera Gabi LCA
Data Analysis and Coding: MATLAB, Processing
INSTALLATIONS
Peak - A- Boo | Project by I/Thee installed at the Woodstock Festival, Bethel, New york. A member of the design and installation team, working with Grasshopper. Featured in ArchDaily, August 13, 2022. Desginboom, August 12, 2022, Archpaper, August 9, 2022
Sand Screen | Project by Roundhouse Platform installed in the Bledowska Desert of Poland. A member of the design and installation team of OnEarth Foundation, working with data gatering, site analysis, and testing of materials.
Lubbock City Pop | Data Visualization Application of Architecture Installed at the First Friday Art Trail Lubbock. Worked exculsively with the computational Design program Processing, a coding platform and data visualization tool using java script to simulate population graowth last 12 years within different zip code region in lubbock.
PEIZHAO LI

RESEARRCH EXPERIENCE
2020-2021
2021 Summer
2021 Summer
2023 Systematic Literature Review | Collaborating with Dr. Lingyi Qiu on the secondary research project that examines the impact of campus environments on physical health, with a particular focus on sedentary behavior .
2020-2023
Gabi Building Life- Cycle Assessment | Under the instruction of Dr. Sanjaya Senedra. Adopting Gabi Building Life- Cycle Assessment Software Experiment a series of building sustainability performance qualification in Lubbock TX.
TTUUTTOORRIINNGG
TTU Learning Center Student Tutor
Courses: Material for Construction | CE 2201
Statics | CE 2301
Mechanics of Solid | CE 3303
Structural Analysis | CE 3340
ASSISTANTSHIPS
Research Assistant
Oasis 2027 | A member of the design and installation team of onEarth Foundation. Working with data collecting and site analysis for Profesor Brendan Shea. Roundhouse Platform
From the Ground Up | A member of Roundhouse Platform. Working with Grashopper simulation and material testing to design and build sand casting tile, which react to local environmental conditions.
Attending Student Assistant
World History of Architecture I | ARCH 2311
World History of Architecture II| ARCH 2315
PUBLICATIONS
Building of the Year Nominee. ArchDaily, Installations Category
Designboom: Architecutre “Peak-A-Boo Pavillion”
The Architect’s Newspaper: “TTU Student Fabricates Undulating Wood Structure”
Crop Issue 09: “The SHED”
LANGUAGES
Chinese and English, fluent

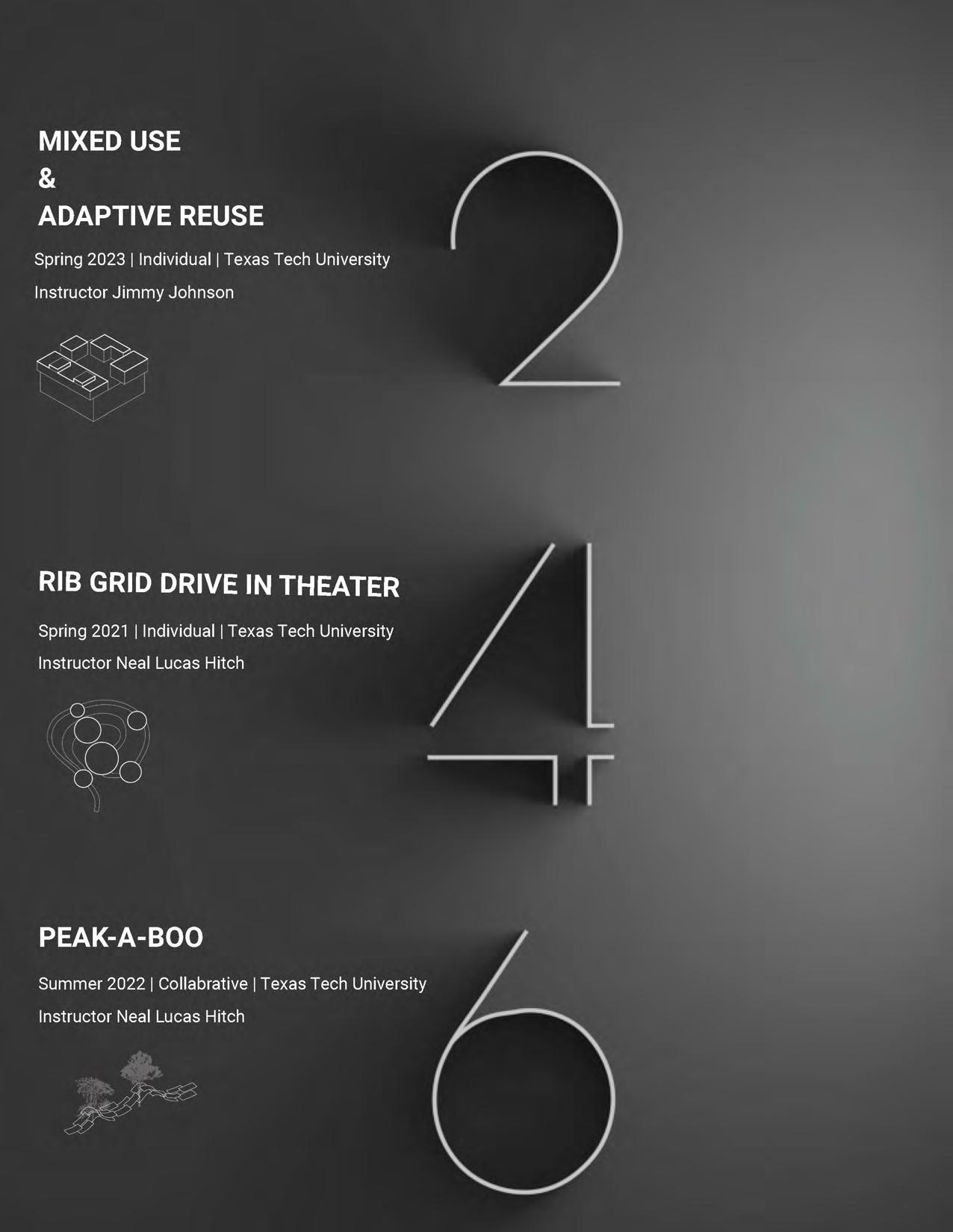
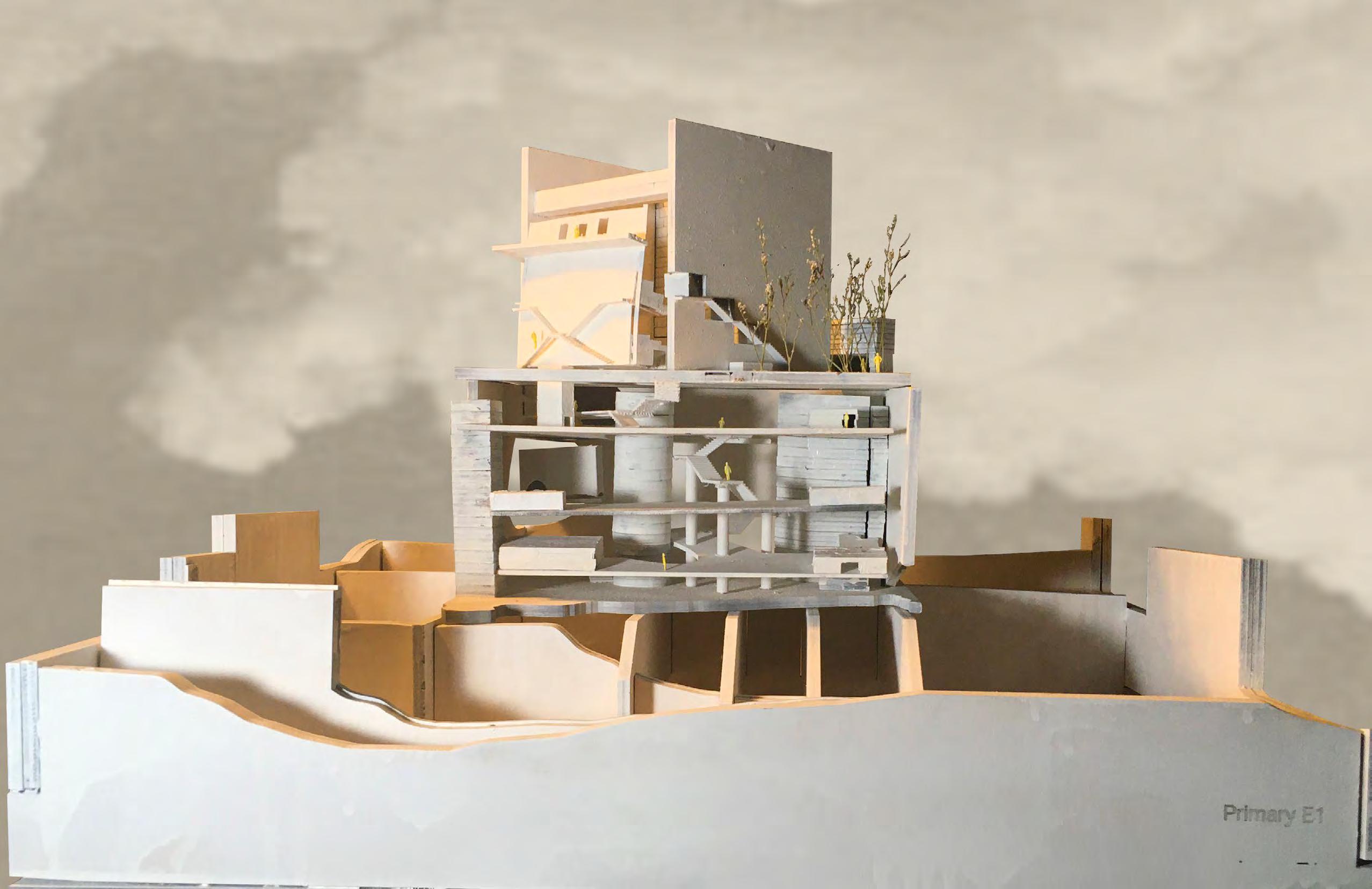
Portal Theater
Texas Tech University
Austin, Texas | Academic | Individual Instructor Chris Taylor | Spring 2022
The Portal Theater encompasses a primary multi-storage theater and a secondary live club, connected visually through a series of circular apertures. These portals, located at a multitude of different heights, provide glimpses of the surrounding urban landscape and blur the boundaries between the interior of the building and the city outside. The design of the Portal Theater not only enhances the viewing experience but also reinforces the connection to the surrounding context.




 Large scale site QGIS drawing includes Colorado river, major water courses, and city pipeline
Middle scale site drawings contains buidling Context along Waller Creek emphasizing historical buildings
Small scale transect drawings indicates Elevation changes around purposed site
Large scale site QGIS drawing includes Colorado river, major water courses, and city pipeline
Middle scale site drawings contains buidling Context along Waller Creek emphasizing historical buildings
Small scale transect drawings indicates Elevation changes around purposed site

Rib Grid model testing visibility and aperature locations

Plan 10: Roof Plan
Plan 9: viewing Platform

Plan 08: Projector Room
Plan 07: Theater
Plan 06: Theater
Plan 05: Green Room
Plan 04: Taket Booth
Plan 03: Secondary Performing Space
Plan 02: Cafe & Bars
Plan 01: Entrance

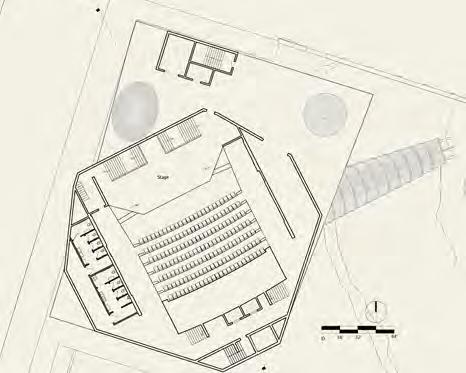

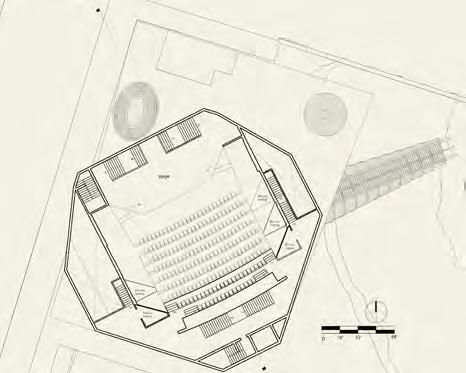
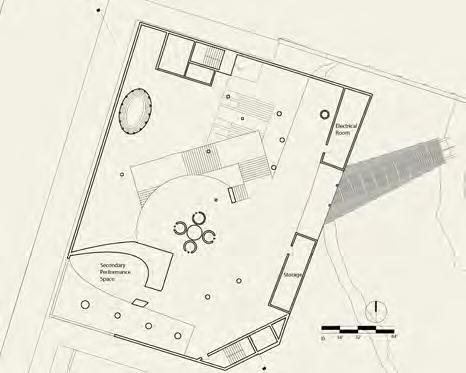








0 16’ 32’ 64’ SECTION | SCALE 1/16”=1’ PHASE 3



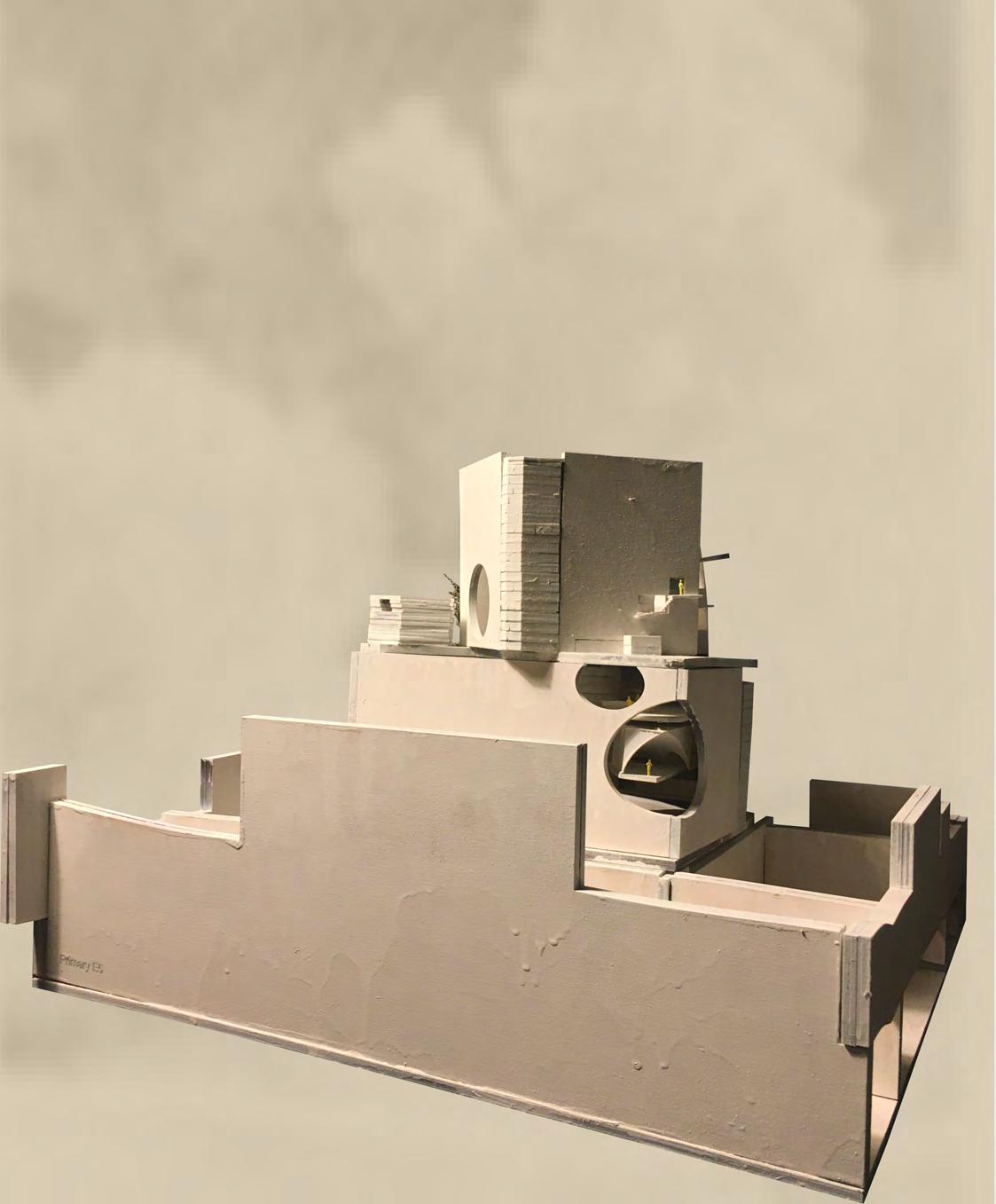
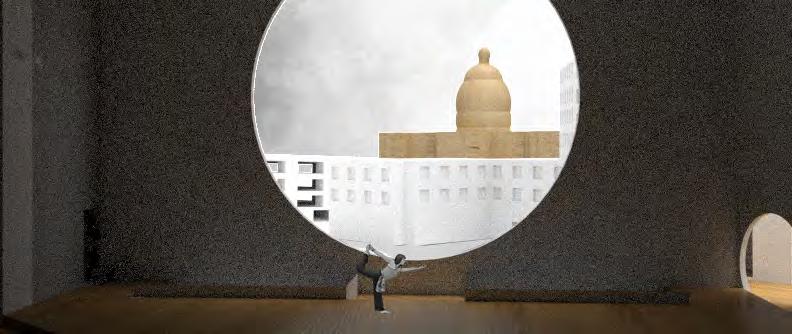
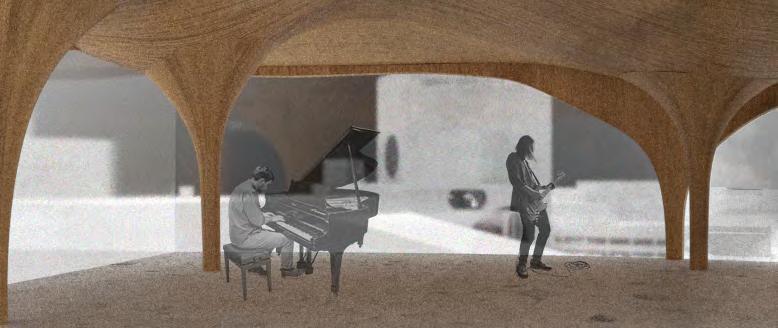

 Theater: audience viewing the Captial
Live Club: audience viewing the portal Theater
Structural Diagram
Theater Structural Diagram
Theater: audience viewing the Captial
Live Club: audience viewing the portal Theater
Structural Diagram
Theater Structural Diagram
Mixed-use & Adaptive Reuse
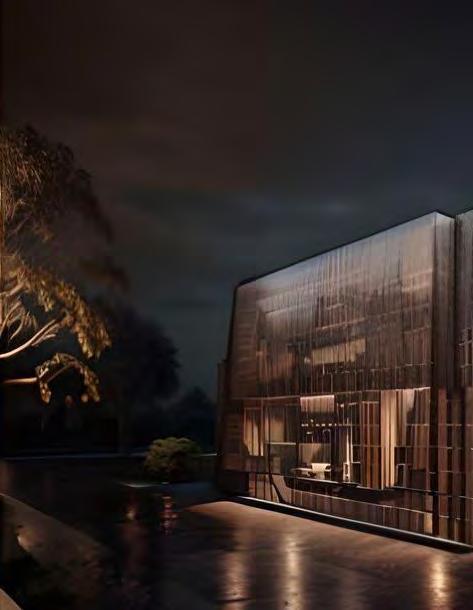
Texas Tech University
Lubbock, TX | Academic | Individual Instructor Jimmy Johnson | Fall 2023
In downtown Lubbock, TX, at the intersection of 13th St. and Avenue J, a mixed-use project is transforming a former shopping mall into a 32-unit apartment complex. The design includes 16 studios, 8 one-bedroom apartments, and 8 two-bedroom lofts across six floors.
The layout prioritizes spatial organization, with the basement for storage, ground and mezzanine floors for future commercial spaces, and a central staircase connecting public and private areas. The third floor hosts short-term rentals, while the fourth floor has one-bedroom units, and the top floors feature two-bedroom lofts.
Noteworthy features include a rooftop garden, a gym exclusive to residents, and a public café with city views. This project emphasizes greenery for sustainability and wellness, blending seamlessly into downtown Lubbock.



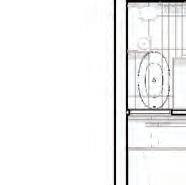

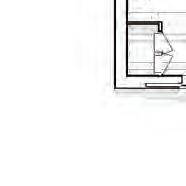







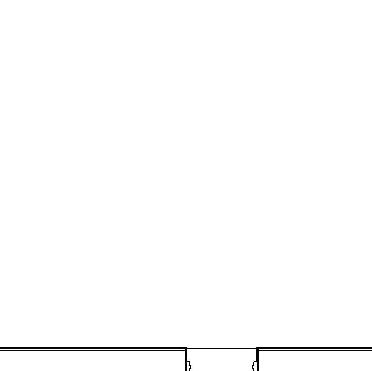

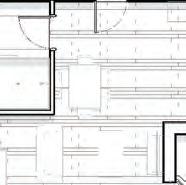












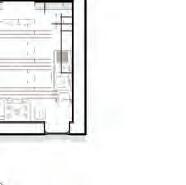

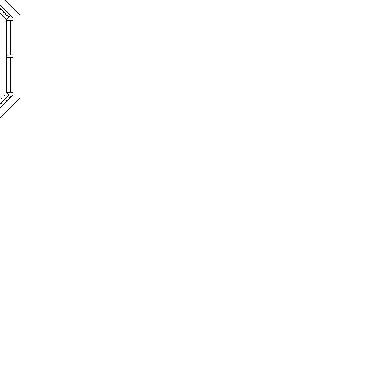






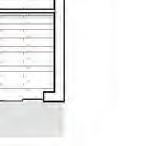



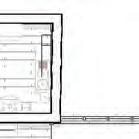
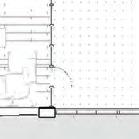




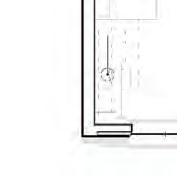





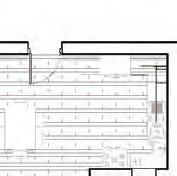


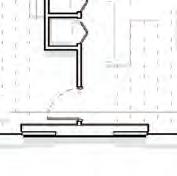













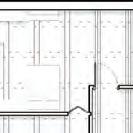








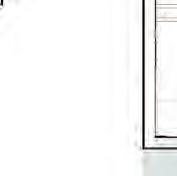








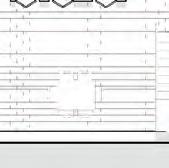



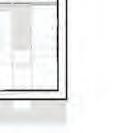




EFFICIENCY UNIT EFFICIENCY UNIT Scale : 3/16”=1’ Scale : 3/16”=1’ Scale : 3/16”=1’ Scale : 3/16”=1’ Efficiency Unit One Bedroom Unit
Two Bedroom Loft Unit A (1st Floor)
Two Bedroom Loft Unit A (2nd Floor)
Two Bedroom Loft Unit B (1st Floor)
Two Bedroom Loft Unit B (2nd Floor)


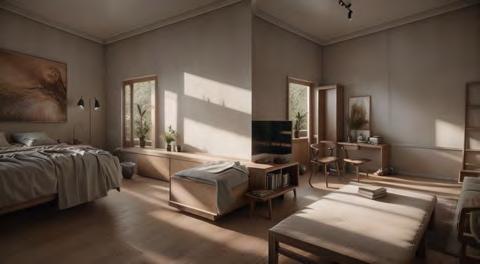

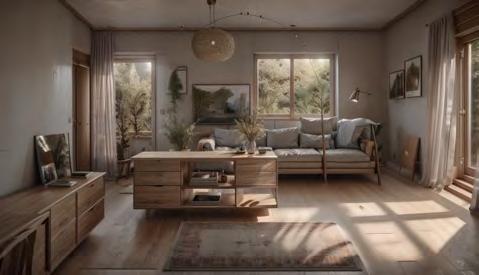
 Roof Garden
Roof Garden
Efficiency Unit
Two Bedroom Loft
One Bedroom Unit
Two Bedroom Loft
Roof Garden
Roof Garden
Efficiency Unit
Two Bedroom Loft
One Bedroom Unit
Two Bedroom Loft


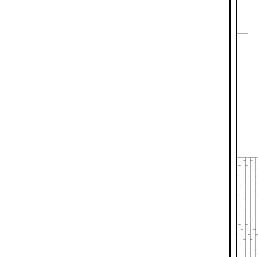





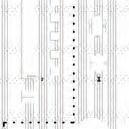


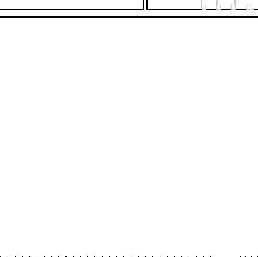

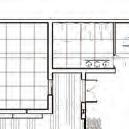









SIXTH FLOOR


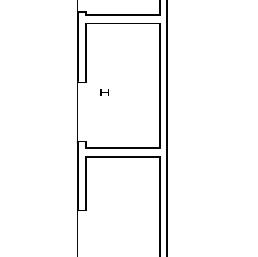
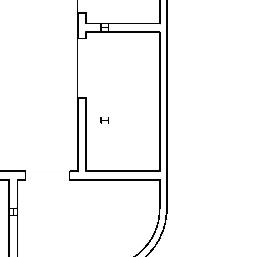





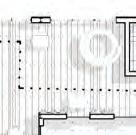

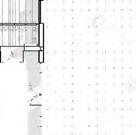

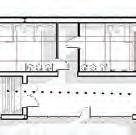
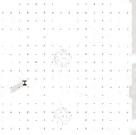


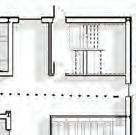







BASEMENT LEVEL


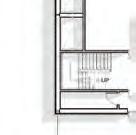

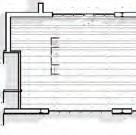




FIRST FLOOR







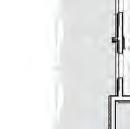


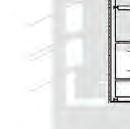






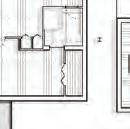















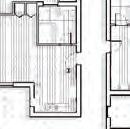



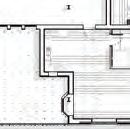

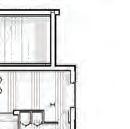




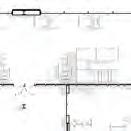

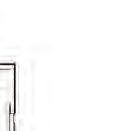

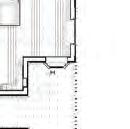

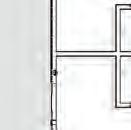




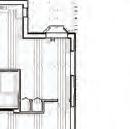


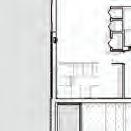



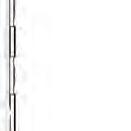
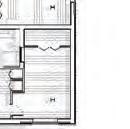




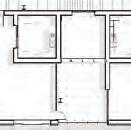


FOURTH FLOOR









FIFTH FLOOR



513
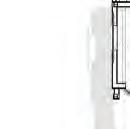

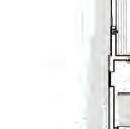
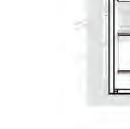




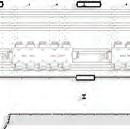

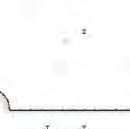





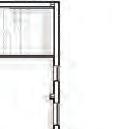






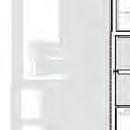



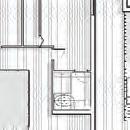






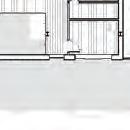


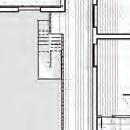

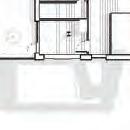

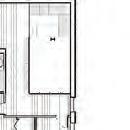
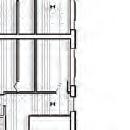









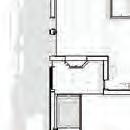

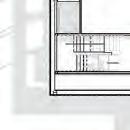












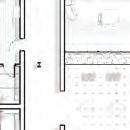



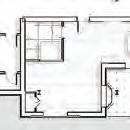


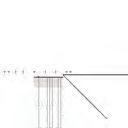
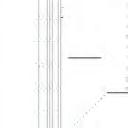


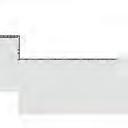


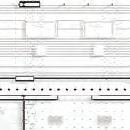




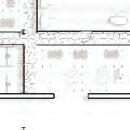





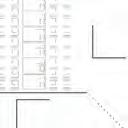


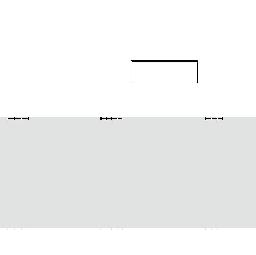



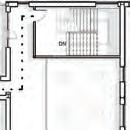



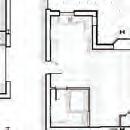
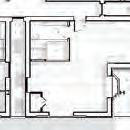
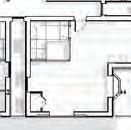





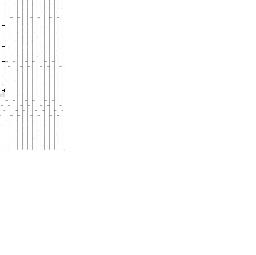
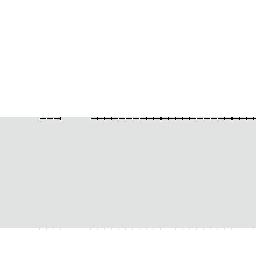






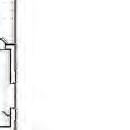
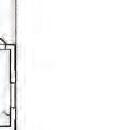
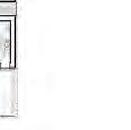




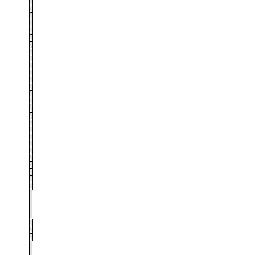


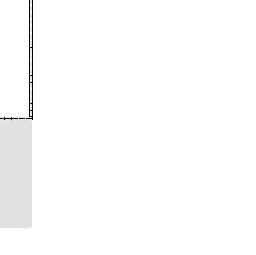 SECOND FLOOR
SIXTH FLOOR
THIRD FLOOR
ROOF LEVEL
SECOND FLOOR
SIXTH FLOOR
THIRD FLOOR
ROOF LEVEL

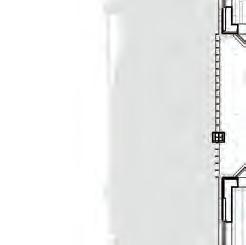


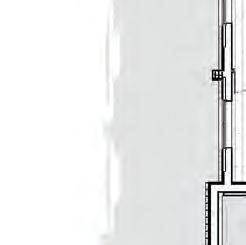

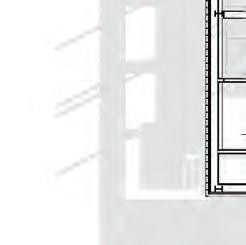
PRIMARY:
SECONDARY:
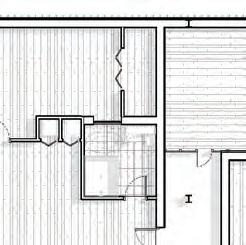
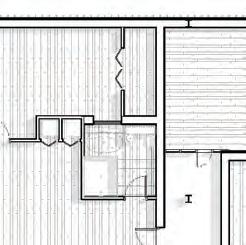








TERTIARY: DEWLLING ASSEMBLY
EXISTING PROJECT OCCUPANCY
BUILT IN:
GROSS AREA:
LOT SIZE:
ZONING:
BUILDING TYPE:
FOURTH
FLOOR


CODE
1950 97,350 SF
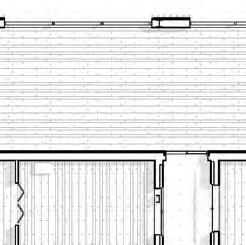
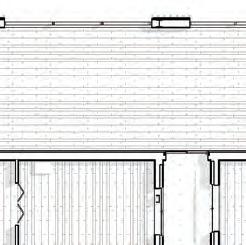








EXISTS REQ: 2
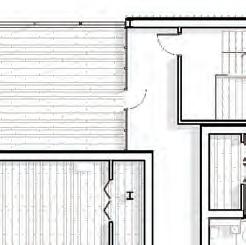





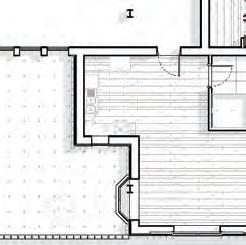
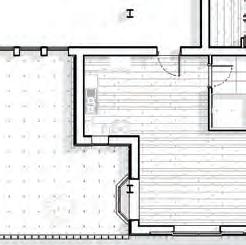
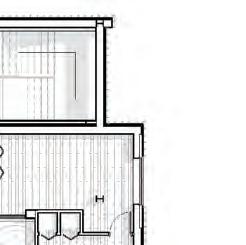
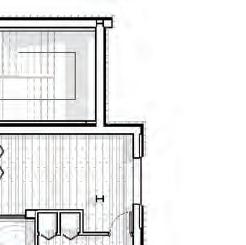
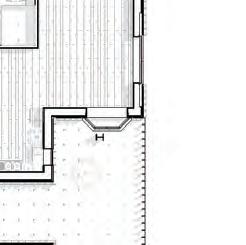
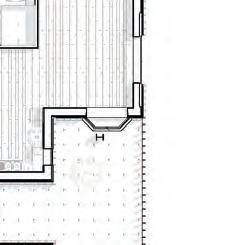
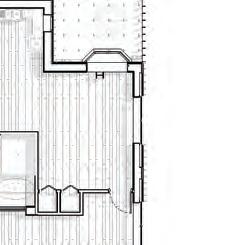



BASEMENT:

EGRESS SIZING: 153 x 0.3 = 45.9” < 16 x 36”=526”
MIN DIST. BETWEEN EXISTS: (176‘ 7-3/4”)/2=88.64’
MAX
MAX
ALLOWABLE AREA IN SF
PER

TOTAL AREA
FIRST FLOOR: SECOND FLOOR:
THIRD FLOOR:
FIFTH FLOOR: SIXTH FLOOR


FOURTH FLOOR:
16,250
TYPE
SF CB-2
I B
BUSINESS
17460
15200
13180 SF 16600
16300
16450 SF 14100 SF
SF
SF
SF
SF
COMPLIANCE
TRAVEL DISTANCE: 221.58‘ <250’
BLDG HEIGHT: 180FT
FLOOR:
UNLIMITED
FLOOR AREA SAMPLE CAL
AREA: DWELLING: A-2 ASSEMBLY BUSINESS: 16300 SF 6900 SF 1660 640 /200 GROSS =35 /15 NET =111 /100 GROSS =7 TOTAL OCCUPANT LOAD FOR FLOOR 4: 153 PERCENTAGE GREENERY 15.8% 0 SF 4720 SF 1210 SF 3118 SF 2477 SF 3357 SF 200 SF SF DATA CLASSIFICATIONS CLASSIFICATIONS DATA
FOOTAGE GROSS OCCUPANT LOAD HALF-HOUR FIRE RATING ONE-HOUR FIRE RATING TWO-HOUR FIRE RATING COMMON PATH EGRESS
SQUARE

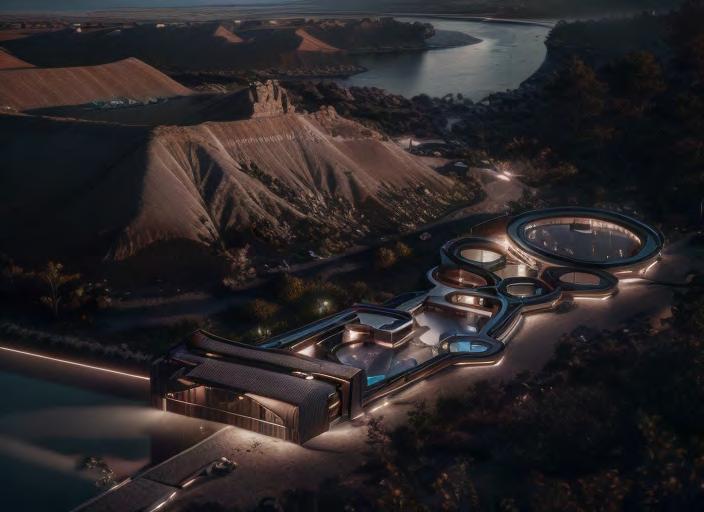
Lubbock Lake Landmark Soil Observatory
Texas Tech University
Lubbock, TX | Academic | Individual Instructor Victoria McReynold | Fall 2022
This studio actively works to synthesize contexts, conditions, systems, and materials within the Llano Estacado region. The project provides a space for research, education, and entertainment, featuring Western research labs, a Southern Museum, and a Northern tram station connecting to the north end of Blackwater Draw in Clovis, TX. A walking trail and observatory guide visitors through the space and allow them to experience a series of existing archeological dig sites and continuous soil stratum. This project actively brings together a diverse range of experiences and insights within one cohesive and meticulously-designed environment.



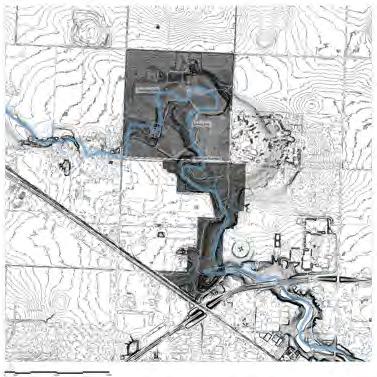


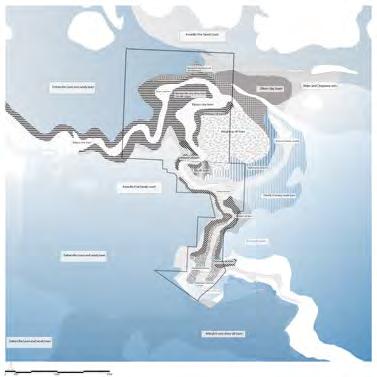


 QGIS Data Maps indicates interaction between soil types, natural elements, and human activities.
QGIS Data Maps indicates interaction between soil types, natural elements, and human activities.

Walking trail developed on the proximity grid, which is generated through grasshopper adopting thiessen polygon method. Site Activity Map

Western
Tram Station
Reception Lobby
Bathroom Archive
Research Lab
Researcher’s Dormitory
Soil Lab
up N 0’ 20’
Frame Steel Frame
Steel
Research Lab
Southern Museum
Archive
Hall Cafe Kitchen Sta O ce Restroom
Hall Cafe verandah Lightwell Bio Shell Steel Skeleton Structure N 0’ 20’
Lecture
Gallery Reception
A.D 1936 Singer Soil
A.D 1700 Apache Soil
A.D 1250 Lubbock Lake Soil
6400-8500 yearsYello whouse Soil
100,00 years Firstview Soil Contemporary Exhibition Modern Exhibition archaeological artifacts LED Gallery Gallery Lobby
space observing soil strata, which matching the exhibition theme.
Gallery


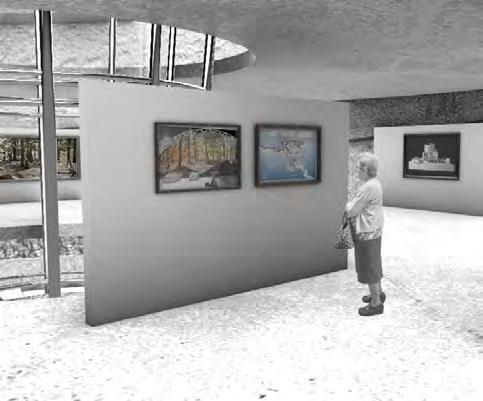





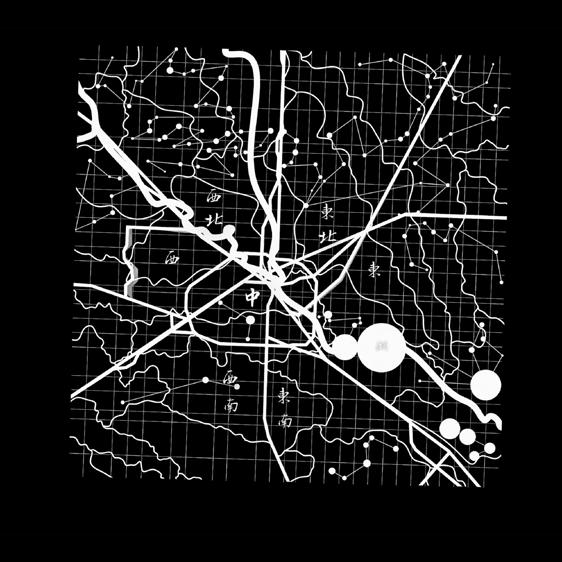
 Site A: Lubbock, Texas
Data Gathered From QGIS
Diagrammatic Representation Of QGIS Data
Structualized Lubbock Model Based On Lubbock Diagram
Site A: Lubbock, Texas
Data Gathered From QGIS
Diagrammatic Representation Of QGIS Data
Structualized Lubbock Model Based On Lubbock Diagram

Structualized Chino Mine Model Based On Circulation Path Chino Mine . Peizhao Li . Neal Lucas Hitch TTU CoA Spring 2021 | ARCH 2504: Architectural Design Studio IV PLAN ISOMETRIC . SCALE 1:20,000 PHASE 2
Site B: Chino Mine, Santa Rita
INTEGRATED ISOMETRIC . SCALE 1:20,000 Supercomposed Site A and Site B Into The Final Combined Site

Supercomposed Site
0 32’ PEIZHAO INSTRUCTOR:NEAL LUCAS HITCH TTU CoA Spring 2021 ARCH 2504: Architectural Design Studio IV 0 8’ 24’ Projector House Archive
Screen and Viewing Platform
96’ ARCHIVE SCALE 1/16”=1’ PHASE 3 0 16’ 48’ 0 16’ 48’
Archive
projector House
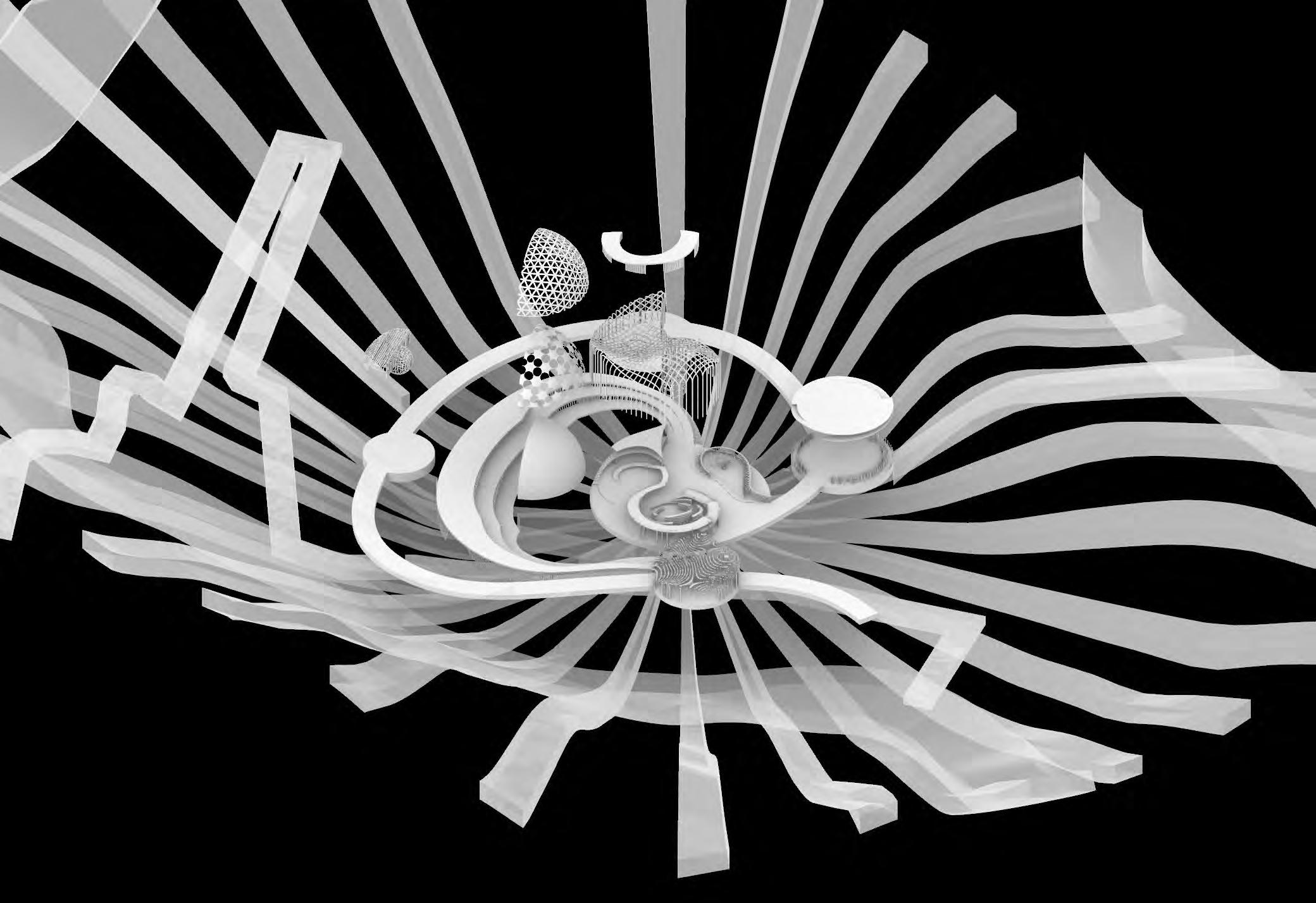
Concession Stand
Screen Structure Frame
Archive
Screen operable layer
Parking Lot
Screen interior layer
Sunken Square
Ticket Booth

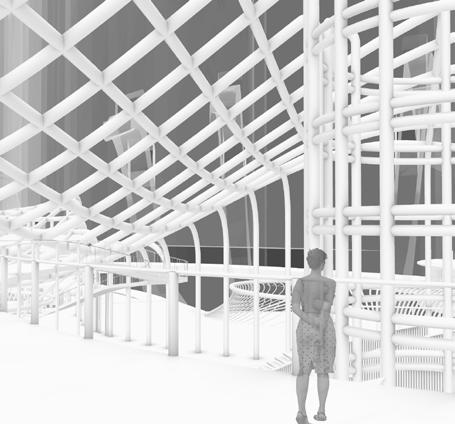





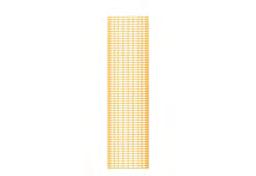
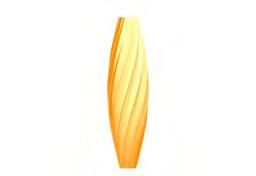
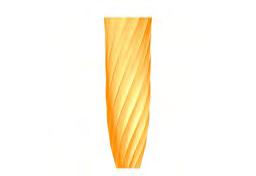


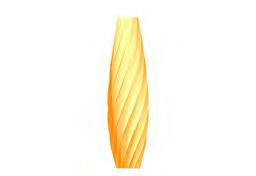





Atmospheric Core Iterations


Administrative

Spatial Organization Iterations
Female Restroom
Female Lockers
Female Showers
Basketball Court

Male Lockers Male Restroom Reception Restroom
Area Archery
Core
Atmospheric
1. Basketball Court 2. Landscaping 3. Yoga Dancing Studio 4. Fitness Instruction Room 5. Underground Passage N Datum Floor Plan DN DN -29’ 0’10’ 20’ 40’ 1. Archery 2. Reception Desk 3. Yoga / Dancing Studio 4. Fitness Instruction Room 5. Underground Passage 6. Racquetball Court 7. Free Weight Room 8. Aerobics Machine Room 9. Exercise Station Room 10. Sta O ce 11. Storage 12. Housekeeping 13. Sta Restroom 14. Guest Restroom Datum -1 Floor Plan N DN 14 0’10’ 20’ 40’
Third Floor Plan Second Floor Plan Datum Floor Plan Datum -1 Floor Plan Datum -2 Floor Plan Datum -3 Floor Plan Section 05 0’10’ 20’ 40’ Third Floor Plan Second Floor Plan Datum Floor Plan Datum -1 Floor Plan Datum -2 Floor Plan Datum -3 Floor Plan Section 06 0’10’ 20’ 40’ Third Floor Plan Second Floor Plan Datum Floor Plan Datum -1 Floor Plan Datum -2 Floor Plan Datum -3 Floor Plan Section 04 N 0’10’ 20’ 40’
DN 1. Swimming Pool 2. Landscaping 3. Yoga / Dancing Studio 4. Fitness Instruction Room 5. Underground Passage N Third Floor Plan 0’10’ 20’ 40’ 1. Filtration Room 2. Landscaping 3. Yoga Dancing Studio 4. Fitness Instruction Room 5. Underground Passage 6. Male Bathroom 7. Male Locker 8. Male Shower Room 9. Female Bathroom 10. Female Locker 11. Female Shower Room N Second Floor Plan 0’10’ 20’ 40’

Third Floor Plan Second Floor Plan Datum Floor Plan Datum -1 Floor Plan Datum -2 Floor Plan Datum -3 Floor Plan Section 01 0’10’ 20’ 40’ Servant Space Section 02 Third Floor Plan Second Floor Plan Datum Floor Plan Datum -1 Floor Plan Datum -2 Floor Plan Datum -3 Floor Plan 0’10’ 20’ 40’
Primary
Primary
Primary
Secondary
Circulation
Primary
Secondary
Circulation Platform
Primary Circulation
Secondary Circulation
Horizontal Circulation Vertical circulation Horizontal Circulation Vertical circulation
Circulation Circulation Platform
Public
Circulation
Circulation Platform
Secondary Circulation
Circulation
Circulation Platform
Secondary Circulation
Circulation
Circulation Horizontal Circulation Vertical circulation Public Circulation Servant Zipper Shell Atmospheric Core Basketball Court Swimming Pool Filtration Room Archery Stairs Shower & Locker Room Bathroom Administrative O ce Security O ce Yoga Studio Fitness Instruction Room Aerobics Machine Room Exercise Station Free Weight Room Racquetball Court Basin Tennis Court Horizontal Circulation Vertical circulation
Platform
Circulation
Circulation
Horizontal Circulation Vertical circulation Public Circulation Administrative Space Private Space Private Space Servant Space Public Space
Peak-A-BOO
Texas Tech University
Bethel, New York | Academic | Team
Instructor Neal Lucas Hitch | Summer 2022
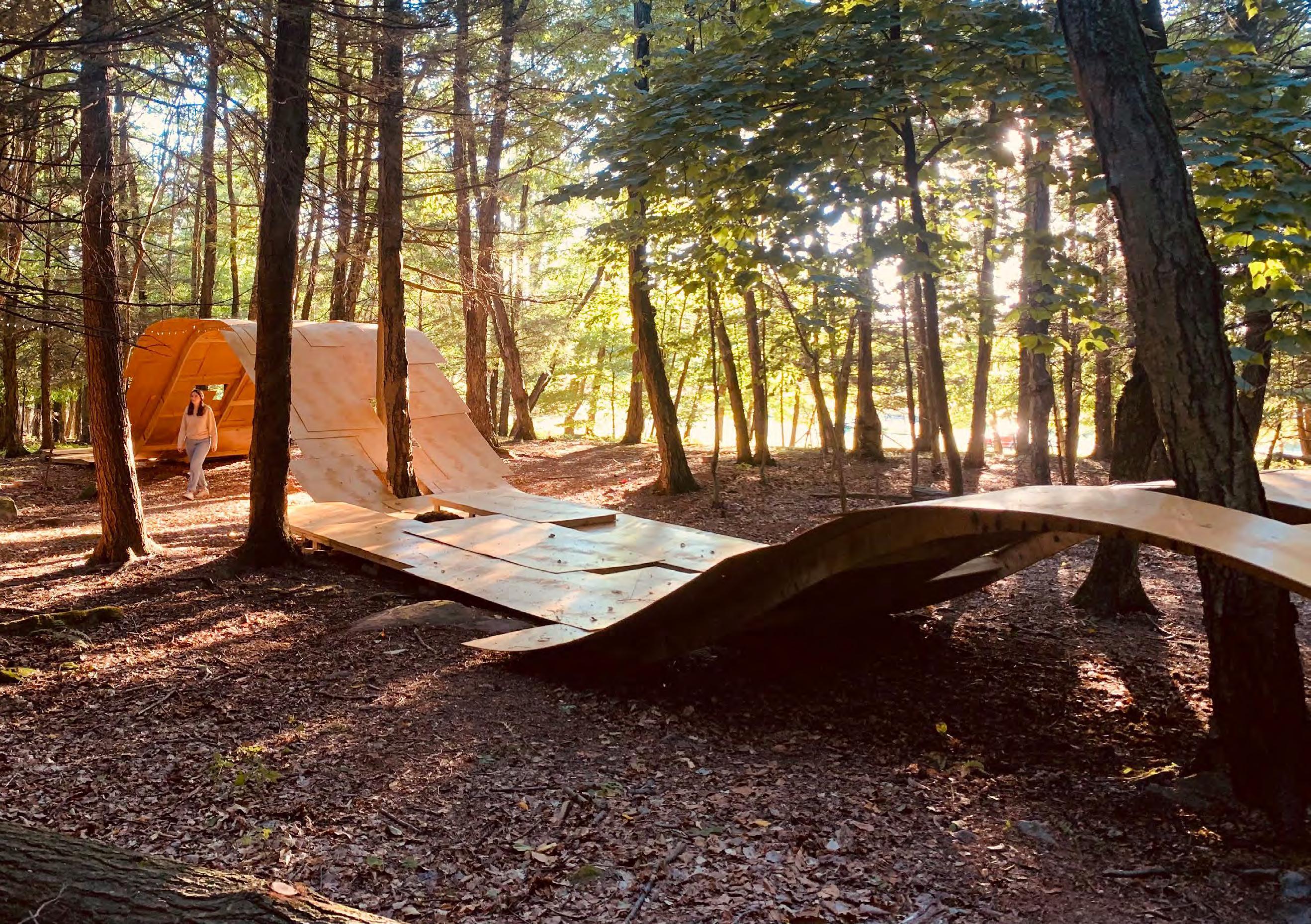
Peeking out from among the trees on the historic grounds of the 1969 Woodstock Music and Art Fair, Peak-A-Boo takes shape as a continuous series of wood-laminate arches and ated between the Texas Tech Student teams and i/thee. I lead the grasshopper team engaging in the prototype design and active bending analysis for different form iterations. I also participated in the construction and installation process.


Video Link

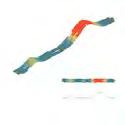


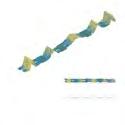


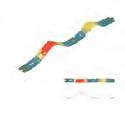





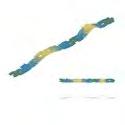






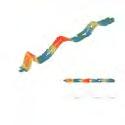



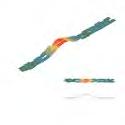






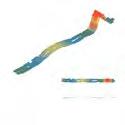


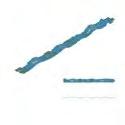
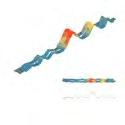
Active Bending Analysis Through Grasshopper Construction Diagram By Martin Francis Hitch Construction Diagram
Active Bending Analysis Through Grasshopper
ARCH IRL INTL. PL OP. A1 INTL. NLH OP. A2 ARCH IRL INTL. NLH ARCH IRL OP. A3 INTL. NLH ARCH IRL OP. A4 INTL. NLH ARCH IRL OP. A5 INTL. NLH ARCH IRL OP. A6 ARCH IRL PKB OP. B1 ARCH IRL OP. B2 PKB ARCH IRL PKB OP. B3 ARCH IRL PKB OP. B4 ARCH IRL PKB OP. B5 ARCH IRL PKB OP. B6 ARCH IRL PKB OP. C1 ARCH IRL PKB OP. C2 ARCH IRL OP. C3 PKB ARCH IRL PKB OP. C4 ARCH IRL PKB OP. C5 ARCH IRL PKB OP. C6 ARCH IRL PKB OP. D1 ARCH IRL PKB OP. D2 ARCH IRL PKB OP. D3 ARCH IRL PKB OP. D4 ARCH IRL PKB OP. D5 ARCH IRL PKB OP. D6 ARCH IRL PKB OP. E1 ARCH IRL PKB OP. E2 ARCH IRL PKB OP. E3 ARCH IRL PKB OP. E4 ARCH IRL PKB OP. E5 ARCH IRL PKB OP. E6 ARCH IRL PKB OP. F1 ARCH IRL OP. F2 PKB ARCH IRL OP. F3 PKB ARCH IRL PKB OP. F4 ARCH IRL PKB OP. F5 ARCH IRL PKB OP. F6 1/4” plywood 2x4 joinst laminated beam flat decking
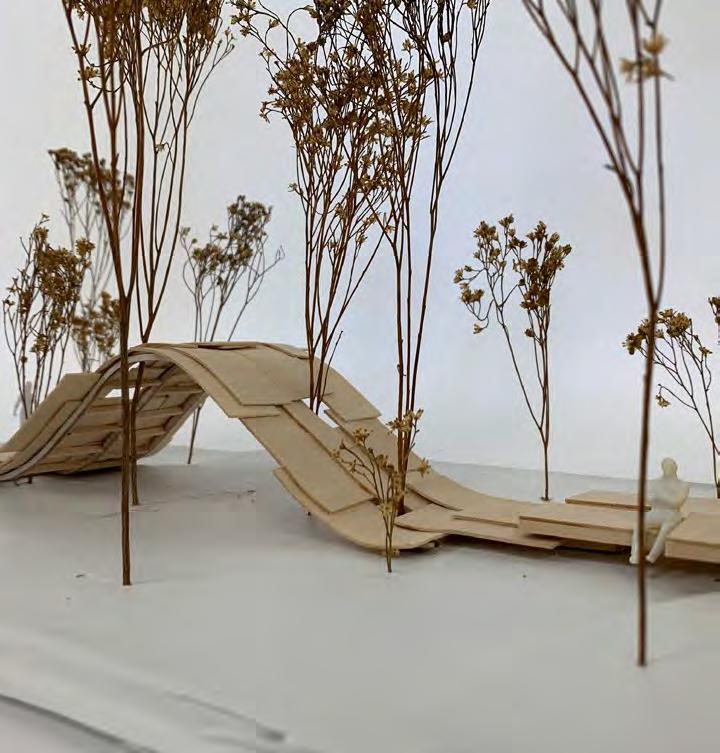

Form Iterations By Texas Tech Student
Form Iterations
Final Physical Model Physical Model


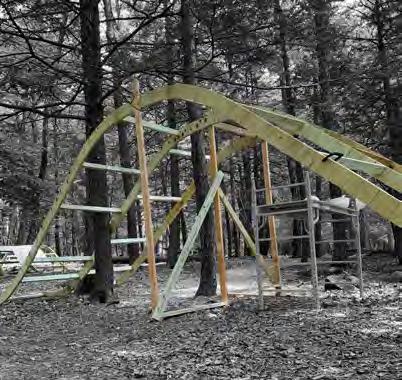
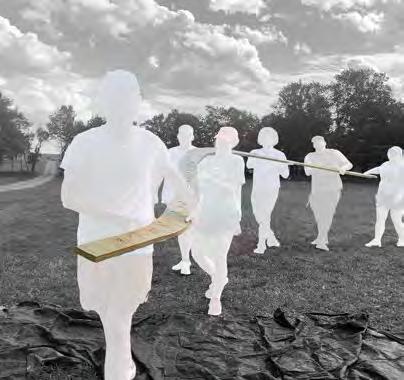


 Piece Tracing
Lamination
Frame Assembly Foundation Assembly
Piece Tracing
Lamination
Frame Assembly Foundation Assembly



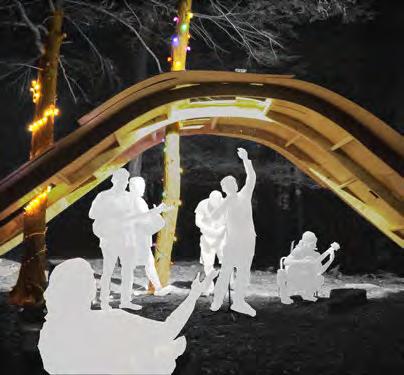


 Sanding
Frame Assembly
Active Bending Wood Nailing
Light And Performance Testing
Sanding
Frame Assembly
Active Bending Wood Nailing
Light And Performance Testing
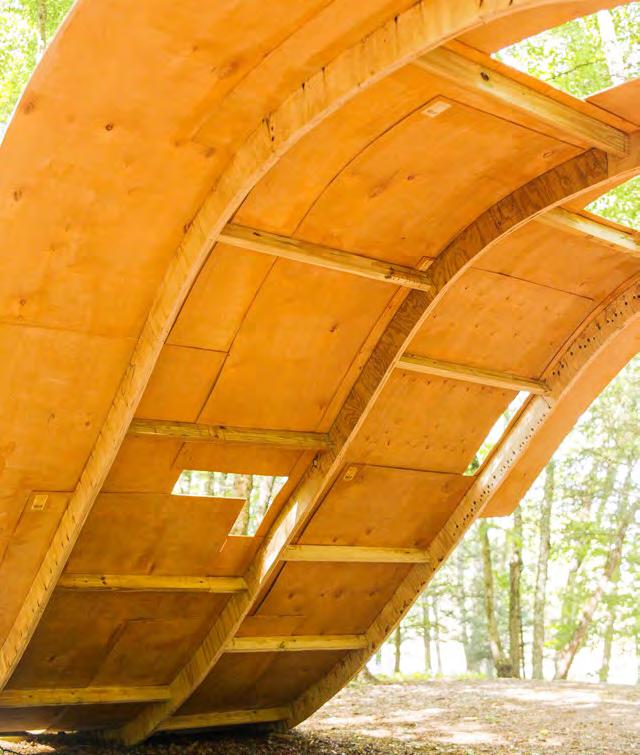

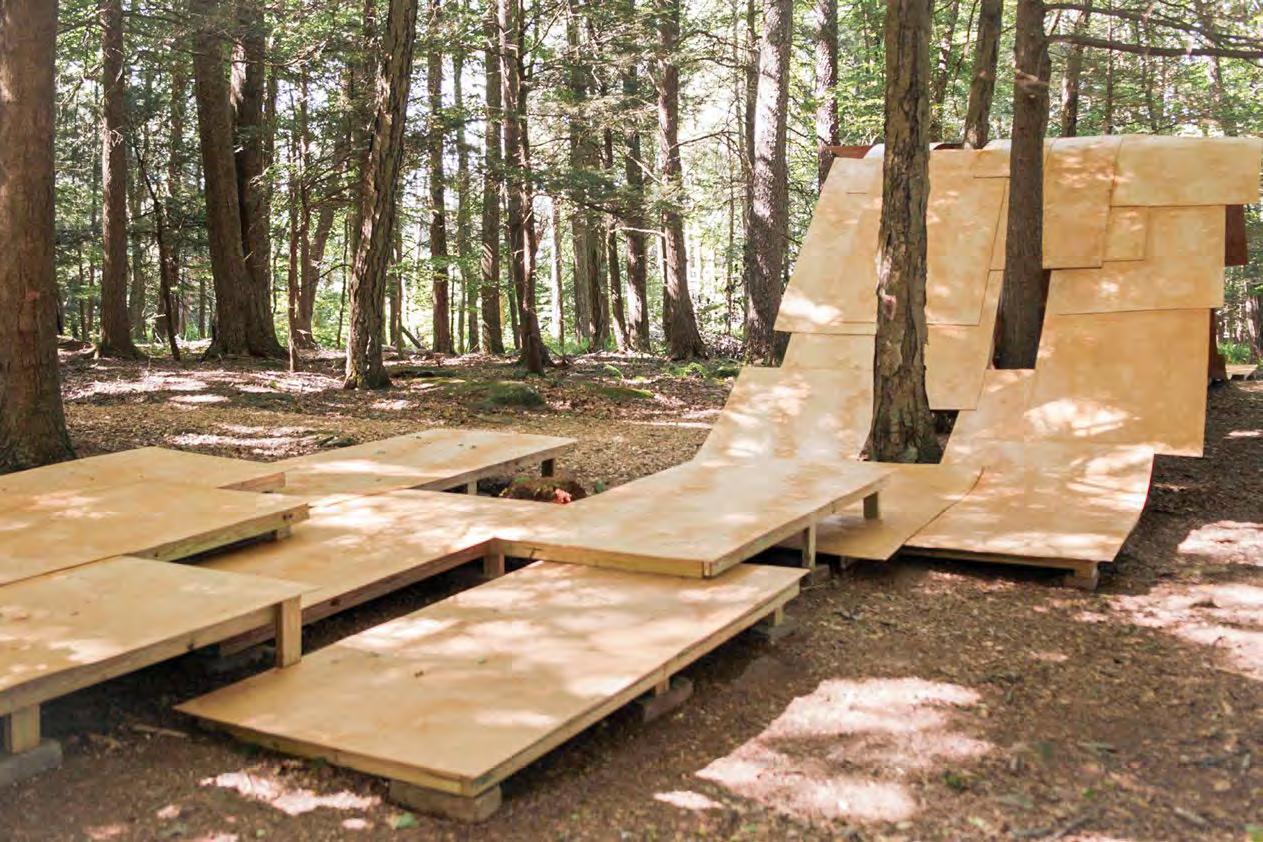
 Photographs: Breyden Anderson
Photographs: Breyden Anderson
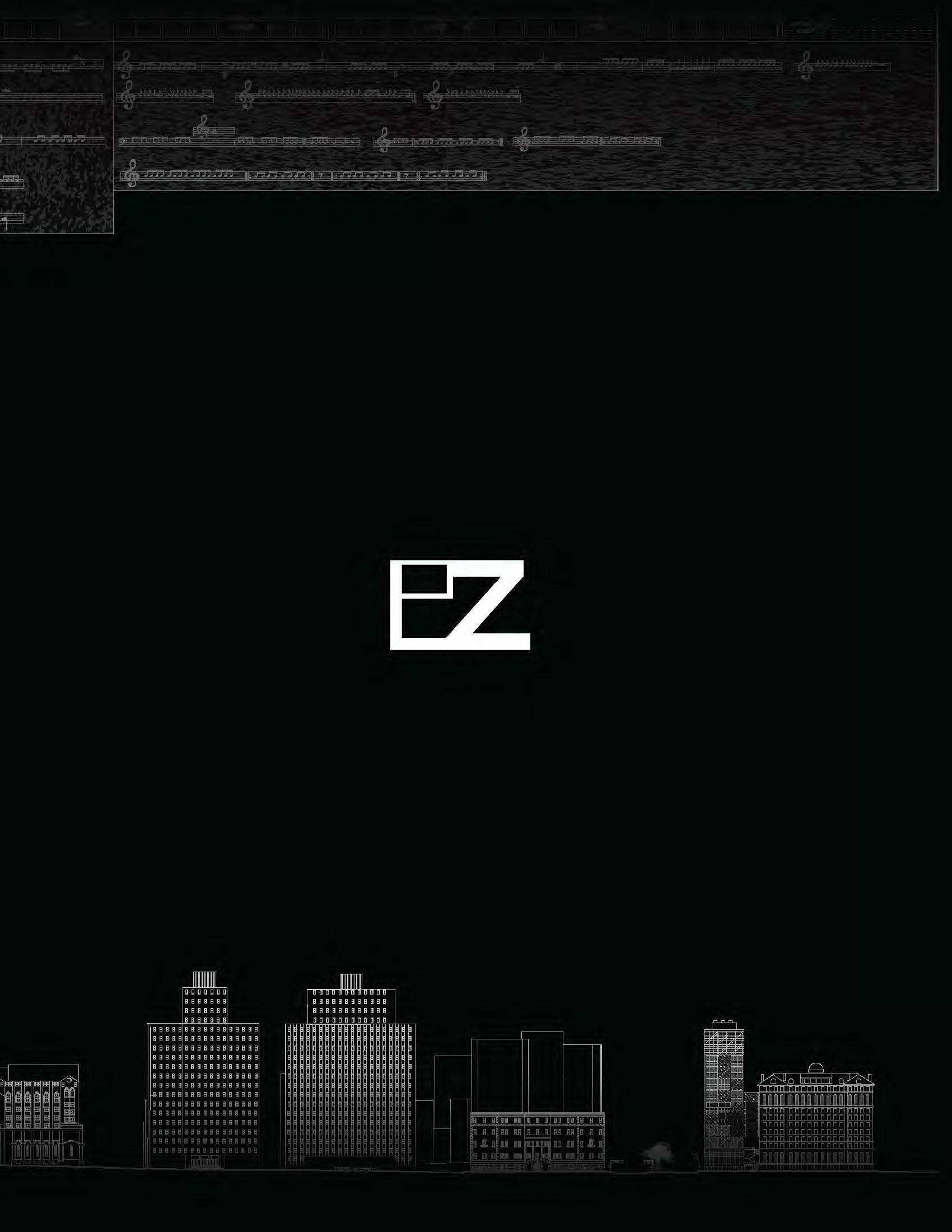









 Large scale site QGIS drawing includes Colorado river, major water courses, and city pipeline
Middle scale site drawings contains buidling Context along Waller Creek emphasizing historical buildings
Small scale transect drawings indicates Elevation changes around purposed site
Large scale site QGIS drawing includes Colorado river, major water courses, and city pipeline
Middle scale site drawings contains buidling Context along Waller Creek emphasizing historical buildings
Small scale transect drawings indicates Elevation changes around purposed site



















 Theater: audience viewing the Captial
Live Club: audience viewing the portal Theater
Structural Diagram
Theater Structural Diagram
Theater: audience viewing the Captial
Live Club: audience viewing the portal Theater
Structural Diagram
Theater Structural Diagram

























































































 Roof Garden
Roof Garden
Efficiency Unit
Two Bedroom Loft
One Bedroom Unit
Two Bedroom Loft
Roof Garden
Roof Garden
Efficiency Unit
Two Bedroom Loft
One Bedroom Unit
Two Bedroom Loft






















































































































































































































































 SECOND FLOOR
SIXTH FLOOR
THIRD FLOOR
ROOF LEVEL
SECOND FLOOR
SIXTH FLOOR
THIRD FLOOR
ROOF LEVEL

























































 QGIS Data Maps indicates interaction between soil types, natural elements, and human activities.
QGIS Data Maps indicates interaction between soil types, natural elements, and human activities.











 Site A: Lubbock, Texas
Data Gathered From QGIS
Diagrammatic Representation Of QGIS Data
Structualized Lubbock Model Based On Lubbock Diagram
Site A: Lubbock, Texas
Data Gathered From QGIS
Diagrammatic Representation Of QGIS Data
Structualized Lubbock Model Based On Lubbock Diagram





































































 Piece Tracing
Lamination
Frame Assembly Foundation Assembly
Piece Tracing
Lamination
Frame Assembly Foundation Assembly






 Sanding
Frame Assembly
Active Bending Wood Nailing
Light And Performance Testing
Sanding
Frame Assembly
Active Bending Wood Nailing
Light And Performance Testing



 Photographs: Breyden Anderson
Photographs: Breyden Anderson
