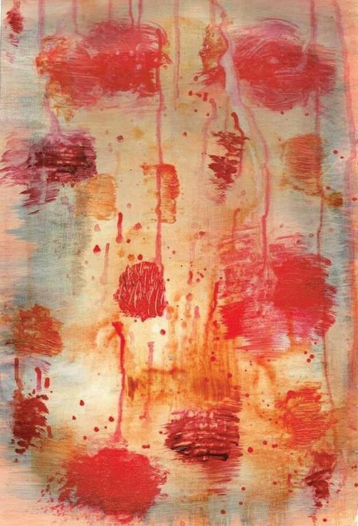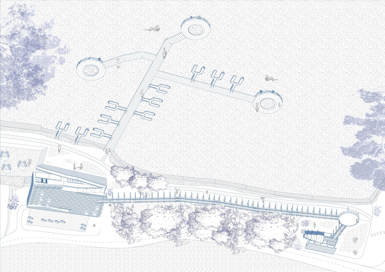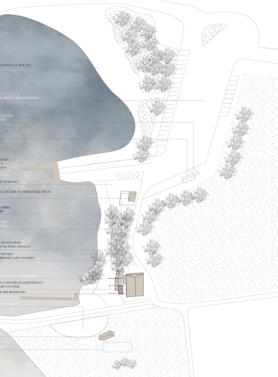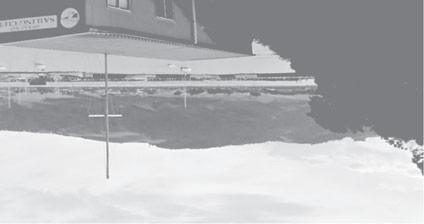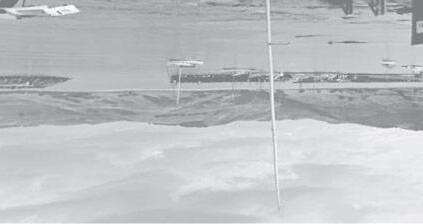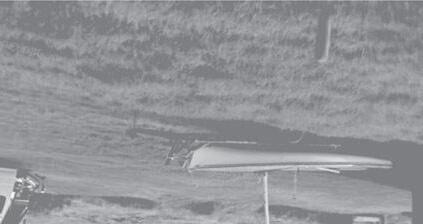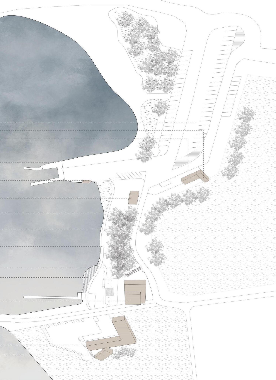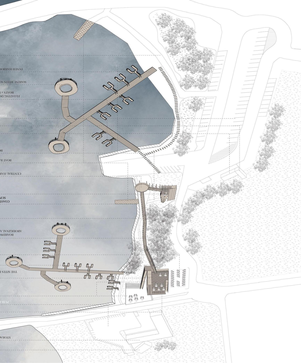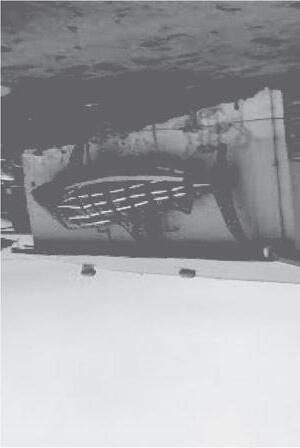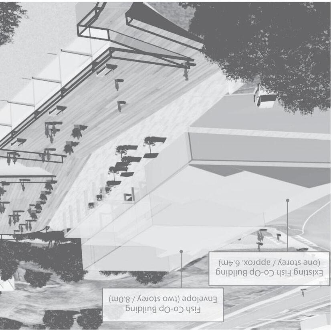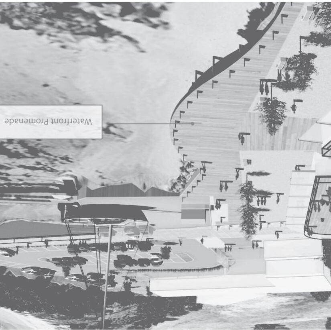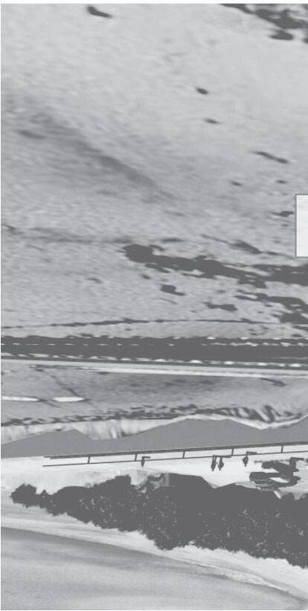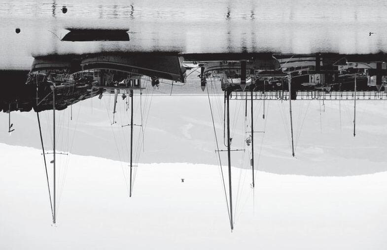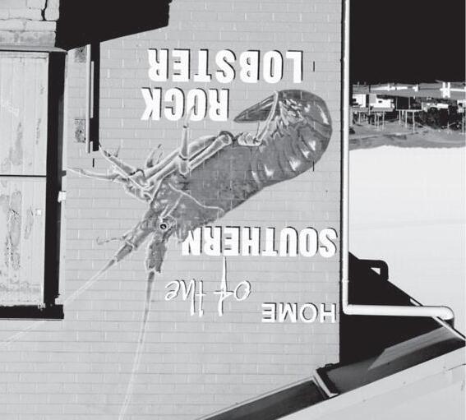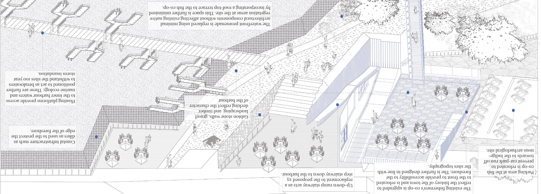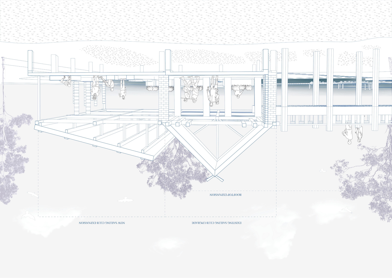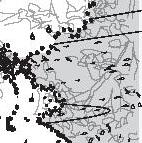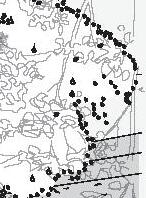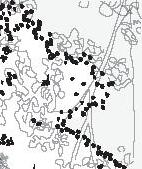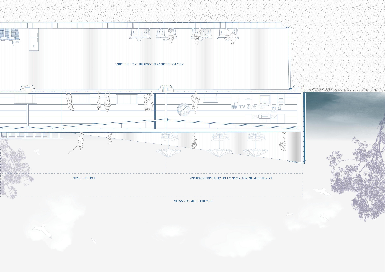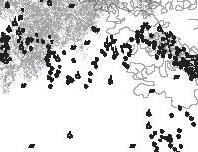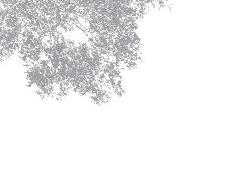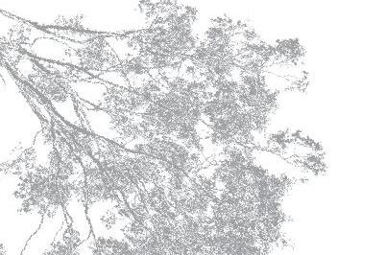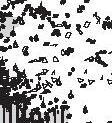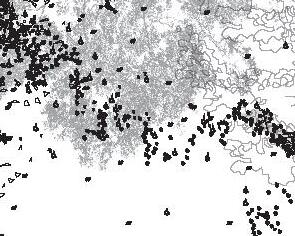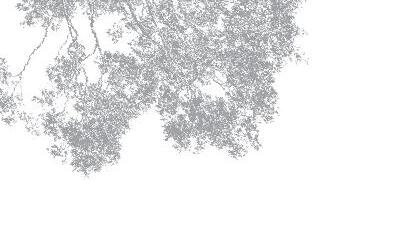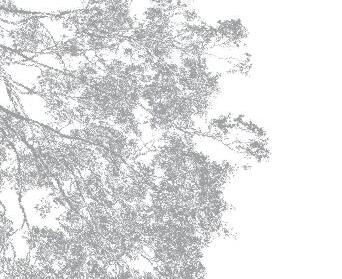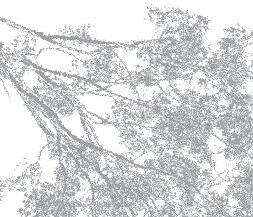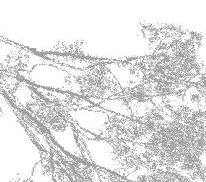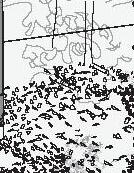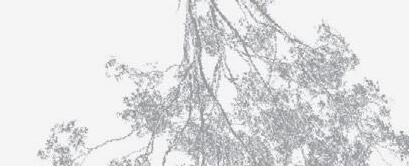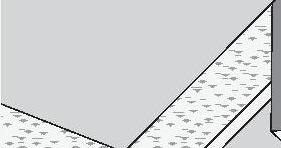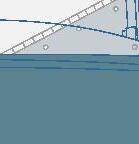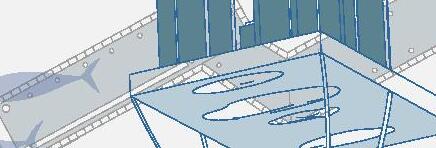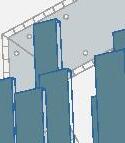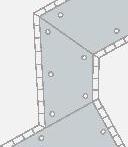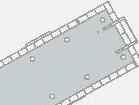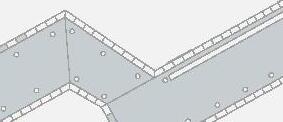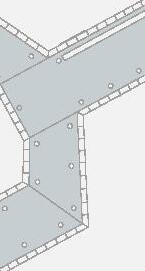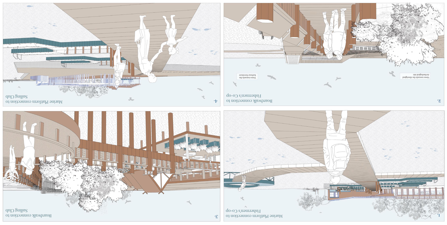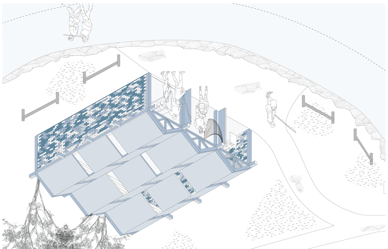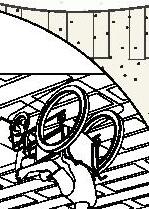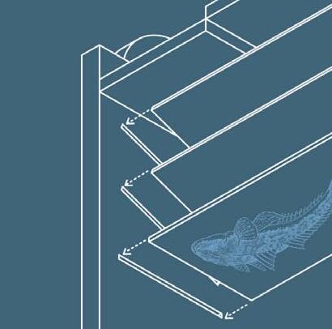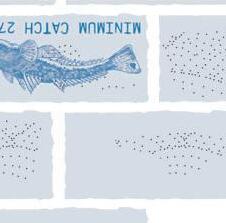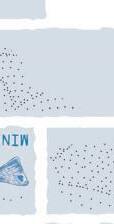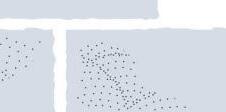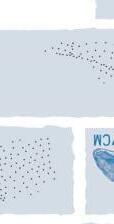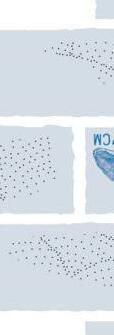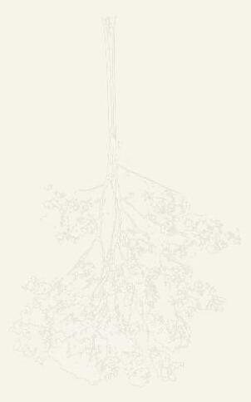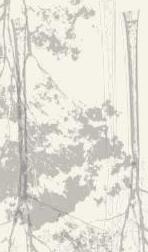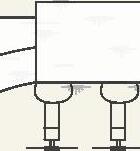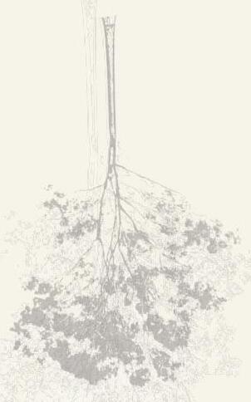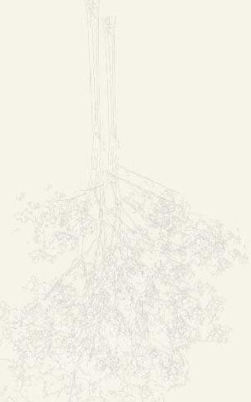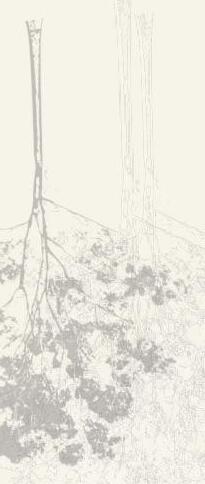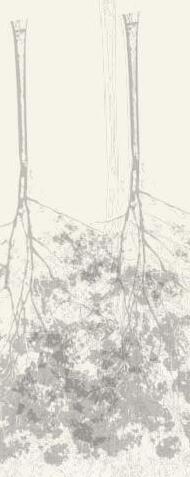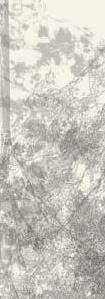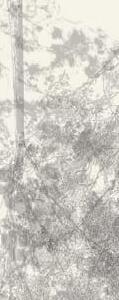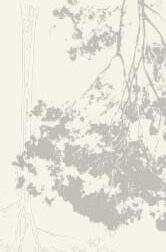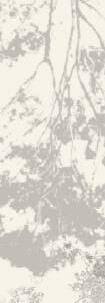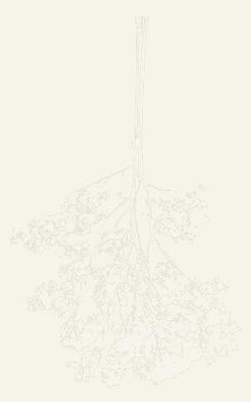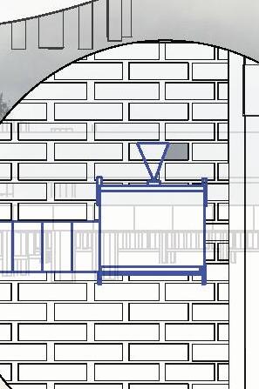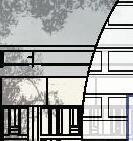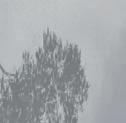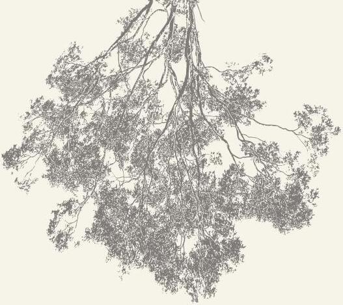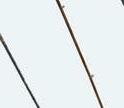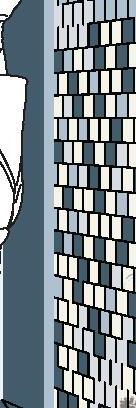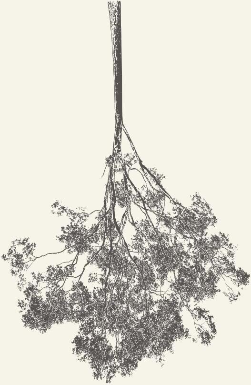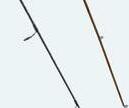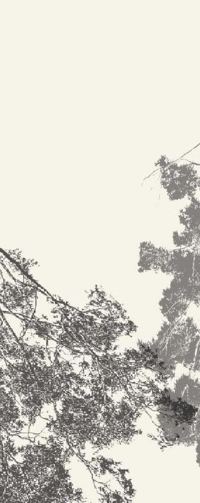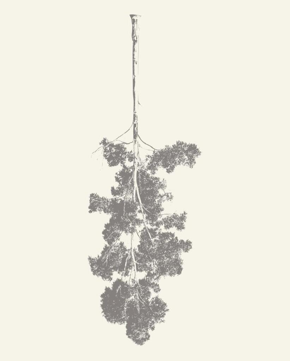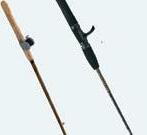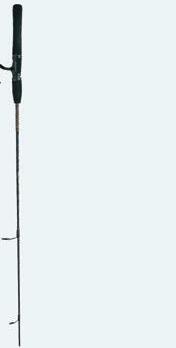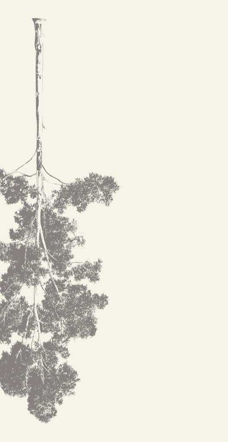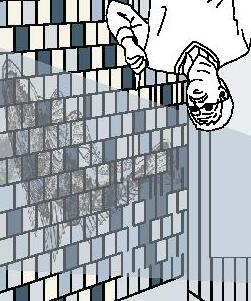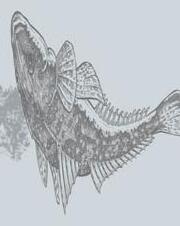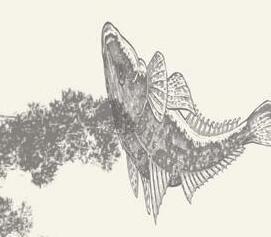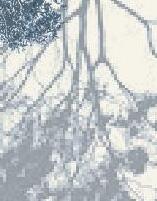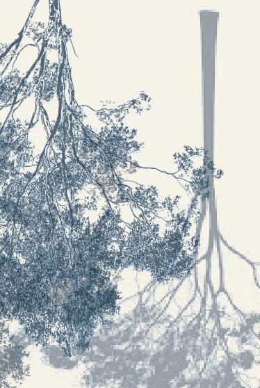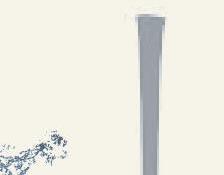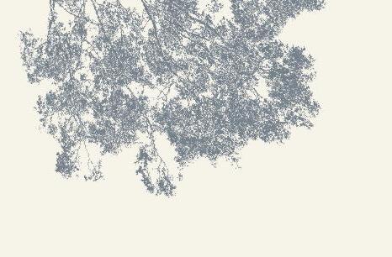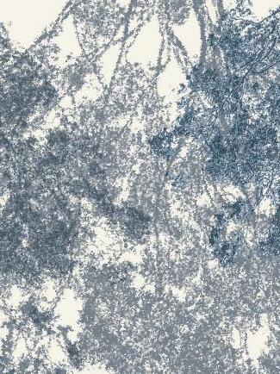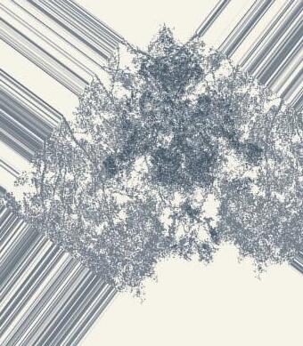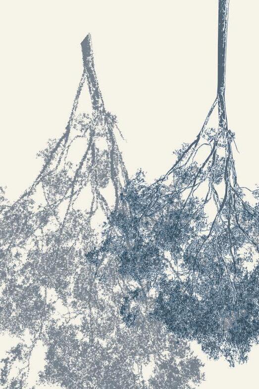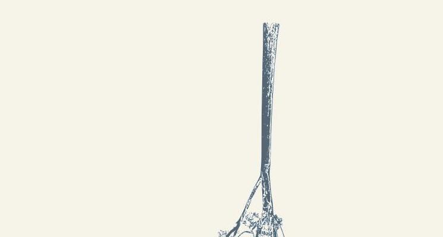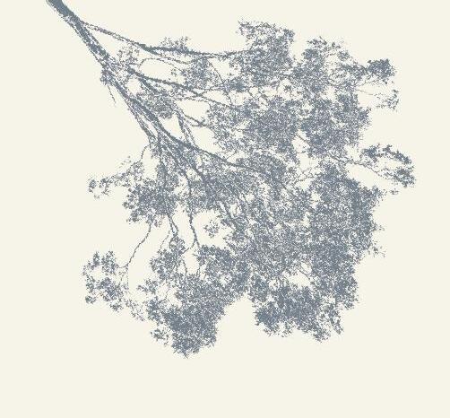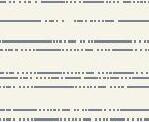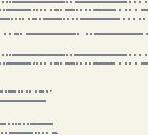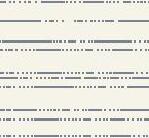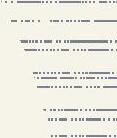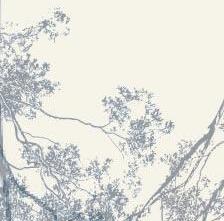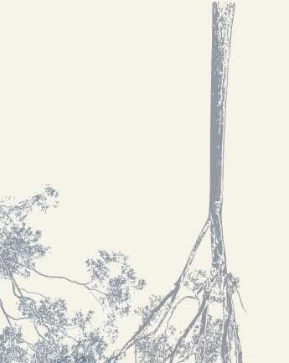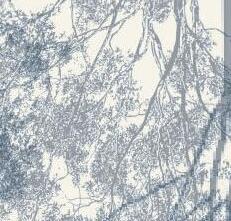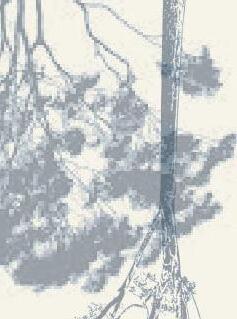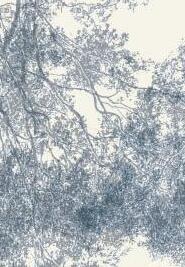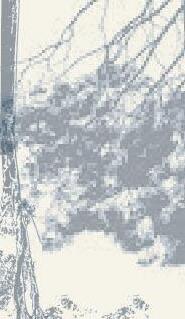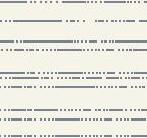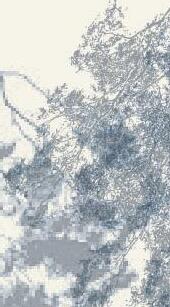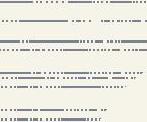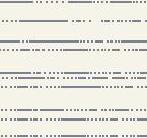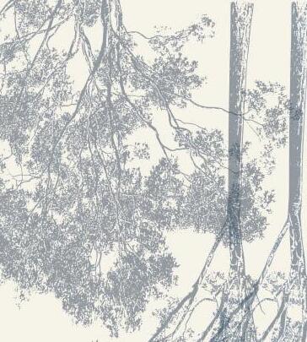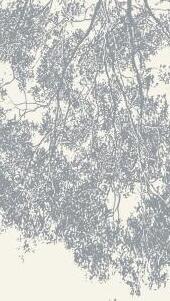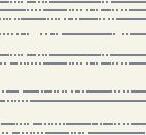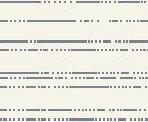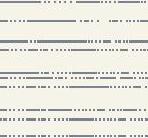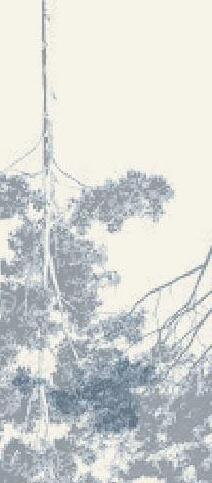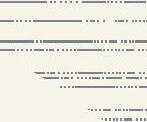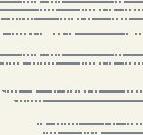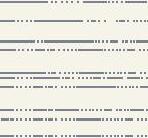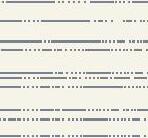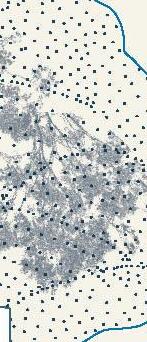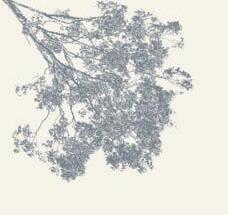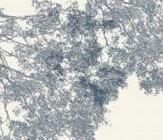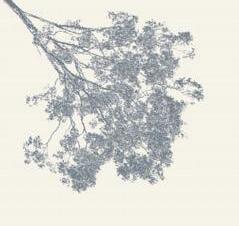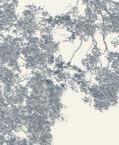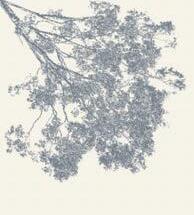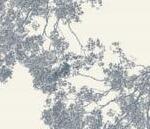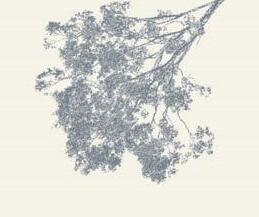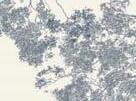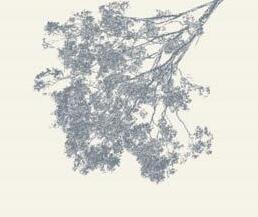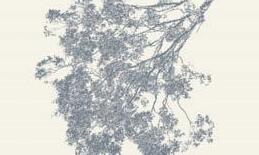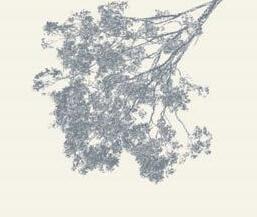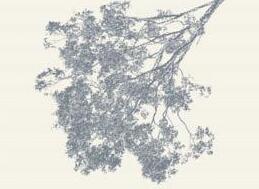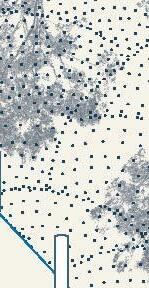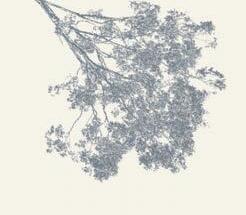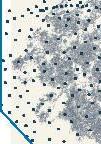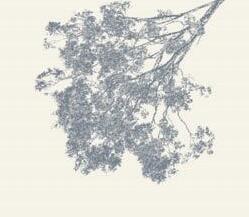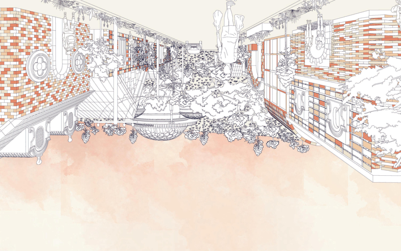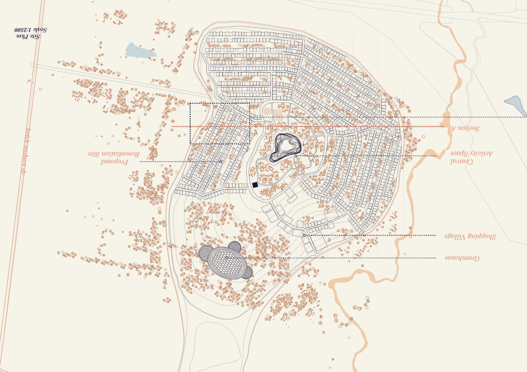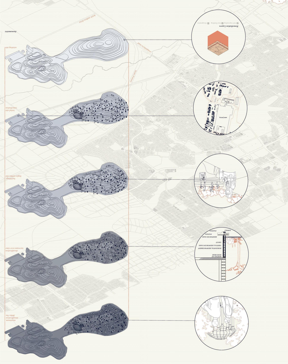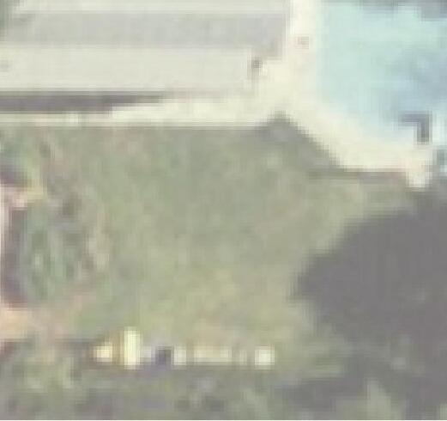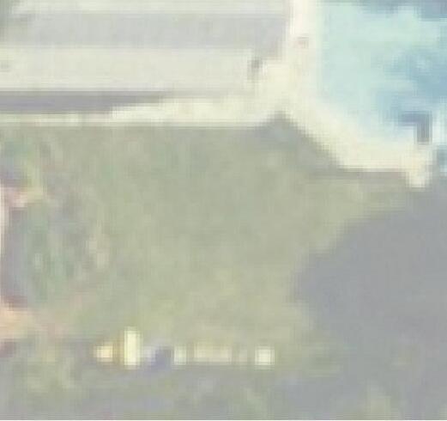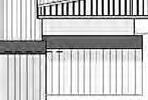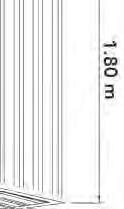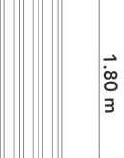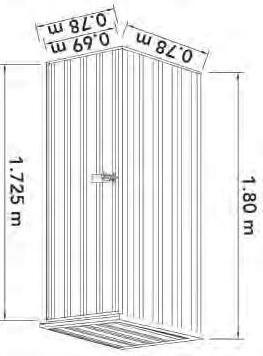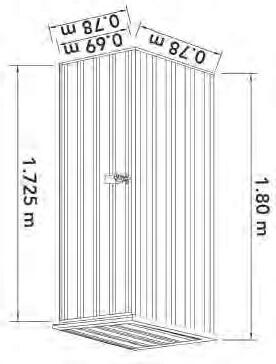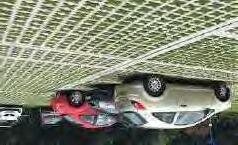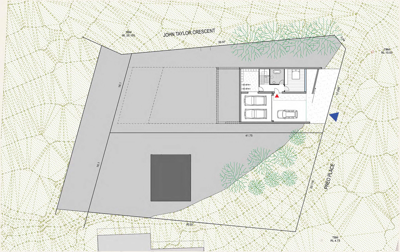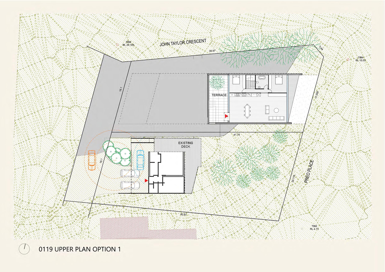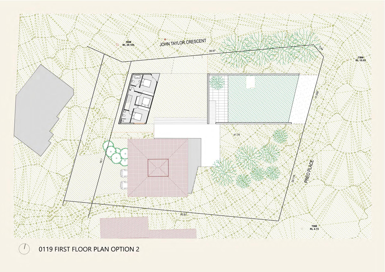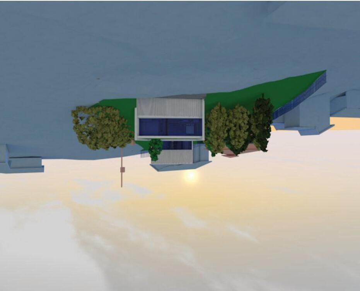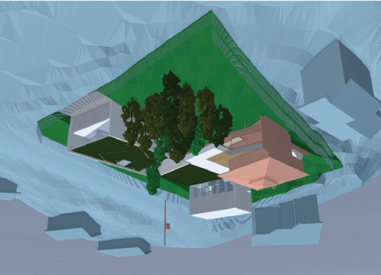RECOVERY
The Abalone shery generates $6,000,000 for the local economy annually. However, over the years, shing and boating has become a contested subject in terms of the ecological impact of commercial shing and heavy tourism. The consequences of the 2019/2020 bush res and Covid-19 has led to large job losses due to the drop in Abalone sales.
Project Description
The Mallacoota Main Wharf Project a empts to acknowledge the tensions between locals and visitors, encouraging spaces for cohesion and stability. The proposal consists of three temporary and permanent architectural propositions that are connected by a walking path along the Mallacoota Coastal walk. The project focuses on educational opportunities for visitors in order to learn about how the town's history has been heavily intertwined with shing culture, improving social and economic viability as well as improved access along the coast. The outcome of the project serves to enhance employment opportunities for local shermen, provide them with the appropriate infrastructure they need and integrate sustainable shing practices in order to respect the lands integrity.
Tutors: Laura Harper and Georgia Novak
EARTHLY MATTER
Project Description
The Wollert Quarry Project is a housing project that involves the staged remediation of the Wollert Quarry whilst also challenging traditional approaches to housing on the urban fringe.
Very often, li le regard is given to the landscape in the aftermath of quarrying. Unearthing millennia old blue stone and sandstone, not only disrupts the land itself, it disrupts the those that depend on it. The Earthly Ma er studio analysed nuanced methods of extracting and utilising these earthly materials, whilst also paying careful consideration to land on which these materials were extracted. The Wollert Quarry Project focuses on the remediation of the Hanson Clay Quarry in Wollert and proposes a unique solution to not only remediation the quarry using materials from the quarry, but also addressing issues facing communities at the Urban Fringe.

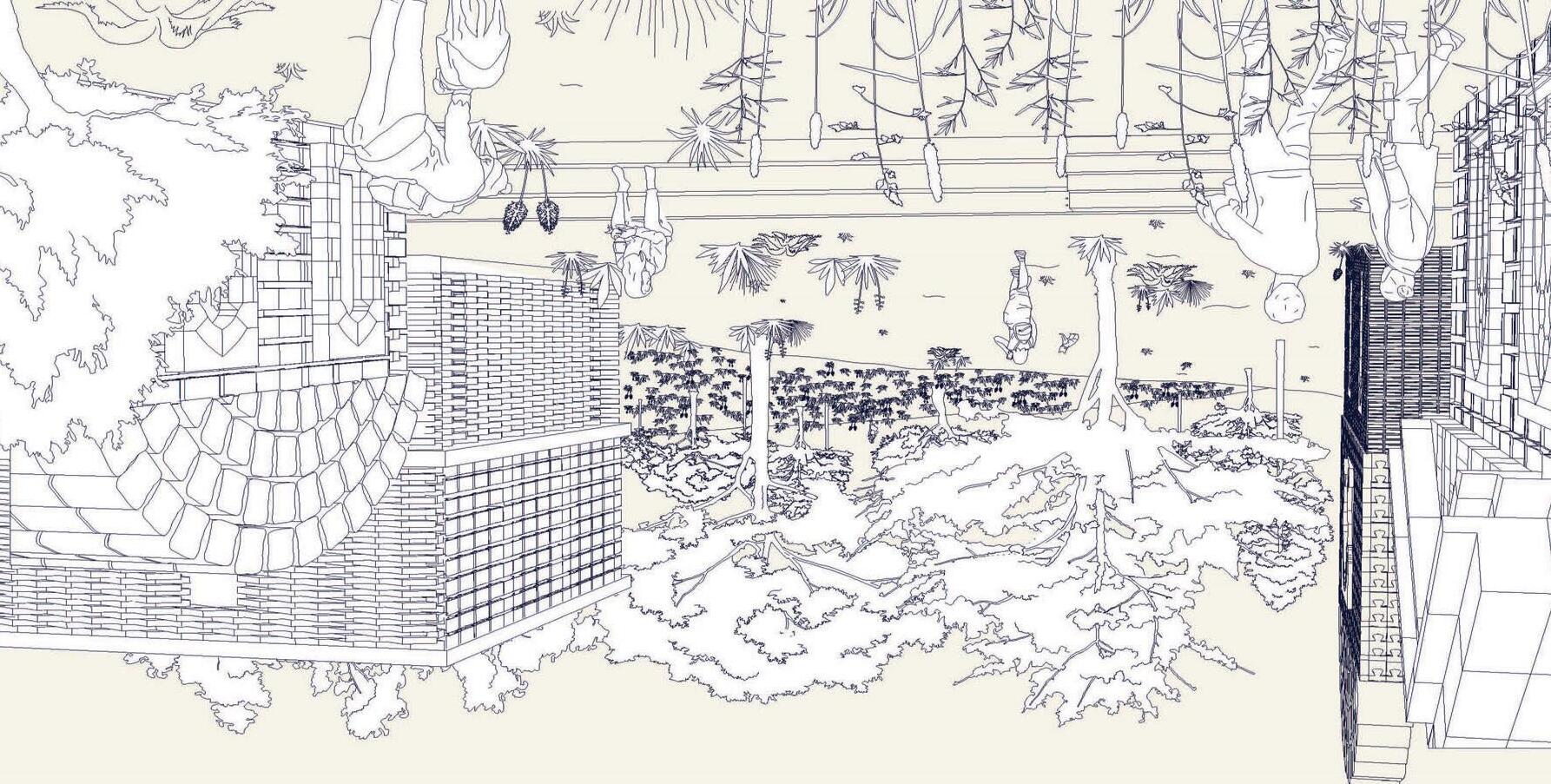
In an aim to increase the biodiversity of the site, the land should be remediated using local native vegetation including: River red gum (eucalyptus), grassy soil plains, stony knoll and treed shrubland and Brackish wetland. These speci c types of native vegetation have been selected from a study on the neighbouring land. Over time, the quarry is to be rehabilitated throughout a series of stages, with grassland and vegetation being established rst.
A detailed diagram of the steps that will take place to reuse the Wollert Quarry.
The set of diagrams to the left depict the current state of Urban Fringe housing projects (in blue) and the improvements that the Wollert Quarry Project will bring (in orange.
Type: Residential Housing
Location: Port Melbourne, VIC
ACCESSIBILITY + MOVEMENT
Project Description
The proposal relates to an existing single story weatherboard house. An occupant within the residence has limited mobility and therefore the proposed works have been considered to provide a new respectful entrance with equality and to provide excellent internal amenity and access. The building is a rabbit warren of rooms with 5x replaces and 3x chimneys and brick paved external areas all around.
The proposed alterations and additions are to modify the building for a disable occupant and allow the reuse of the existing structure as much as possible. The proposal includes a large open plan bedroom with an en-suite and robes to the western end of the house, the removal of the existing replace and chimney, to include a ceiling mounted personal hoist between these spaces. The main living space has a large accessible open plan living, dining and kitchen zone with new operable (automated) glass doors to the north. The access is further considered with automated access to wide spaces for movement and circulation as a high priority. To the rear is a new study space, a second bedroom and shared accessible bathroom, a light court was proposed to the rear to allow light, ventilation and amenity to these rear rooms with all external areas decked.
The proposed forms are recessive from the street with minor works. This addresses for a new gate, disability accessible ramp ways and a small glazed corner addition to the facade under the existing roof line and entry alcove.
C1C2
TOEXSTNG CHMNEY
Deckingtobeconstructed withventilationand50% cons.forairandwater flow.
Suboortoremain unenclosedtoallowfor crossventilationandfor oodwaterow.
xobliaMesabdex evoba.ecnef
ediSxobliam dextsniagaeht mocretnitsophtiw .lagleetsb.stlo
mocretnIgniriw metsysdereviled hguorht.tsop
dednetxE001SHS muinimulatsoprof xobliamdna.mocretni redwoPtaoc.hsin
dioneloScitengam rekcurtsetagrof detamotua.lortnoc
lenaPhtiwsseccaedoc snottubdna.rekaeps
xobliaM
dednetxE001SHSmuinimula tsoprofxobliamdna.mocretni redwoPtaoc.hsin
dioneloShctal
detagurroCfoorgniteehs revognikrasdna53x rebmitsnettabdecaps mm006trapa
pirDegde
mm05gnippacrevomm072elbuod kcirbllaw xoBrettugrevomm02kcuddraob dnamm09noitalusnivobaegniliec
epipnwoD
mm05gnippac revoteparap elbuodkcirbllaw
54x09stsiojrof foorgnimarf
gnikraSrednu gniteehs
elbuoDdezalggnidilsrood gnilieclevel
detniaPdraobretsalpgniliec
retawniaR daeh dnarevo .laGets sletnil
aidirinbthgilegdir V elbuoddezalg emesacwodniw
Manuafrontgate, consstentappearancewith frontfenceAuminium powdercoath ns
Newweatherboard caddingtomatchthe exstngwalcadding
Rampuptimberdeckngboards
Ex140x40blackbuttwharfdecking,smooth sidevisibeover90x45jostsat450CTSwith 2/90x45tmberbearerson100x100concrete stumpsDeckngtobeolh nis
Timberdeckngboardsover 90x45tmberjosts
Deckngboardsadjoningto concreteramp
Concreteramptoengneers detailsovermembrane,50mm sandbedandcrushrock Roughtravep nishforgri
Newweatherboard caddingtomatchthe exstngwalcadding
Automaticmangate enrytohouse
Intercomwth electrcwrng in-buitinothepost
e-safemalboxd xe above thefrontfenceand screwed intoexistingpost
10mmfoamexpansonjointn betweenconcreterampto concretepavingsab
Existing timber stud weatherboard
Gal. corrugated iron sheeting as cladding where out of view
1 x 16mm Gyprock Fyrchek plasterboard
90mm insulation gold batts R2.5
90mm existing timber stud frame
10mm thick plasterboard lining. Select paint finish.
90mm existing timber stud frame
90mm insulation gold batts R2.5
10mm thick plasterboard lining. Select paint finish.
FC weatherboard cladding to manufactures detail.
1 x 16mm Gyprock Fyrchek plasterboard
Double brick cavity wall
Mortar bagged finish.
90mm existing timber stud frame
90mm insulation gold batts R2.5
10mm thick plasterboard lining. Select paint finish.
50mm thick insulated board
10mm thick plasterboard lining screw fixed to batten system over brick wall. Select paint finish.
Sarking
Sarking
Sarking
HEIGHT2,2073,0003,000 WIDTH4,7582,6062,538 WINDOWTYPESLIDINGDOORSLIDINGDOORSLIDINGDOOR
ID D1.1D1.3D1.4D1.5D1.8D1.9 LOCATION ENTRYBED2/STUDYBED2/STUDYBED3BATHBED1
DOOR TYPE HINGEDSLIDINGSLIDINGHINGEDHINGEDHINGED
FRAME TYPE CAPRALALUMINIUMEZYSLIDEREZYSLIDER
LEAF DIMENSIONS ---808×2,270804×2,270820×2,060844×2,072800×2,050 HEIGHT 2,2072,32002,1002,1002,100 WIDTH 1,4689080900900900
FRAME FINISH EXISTINGDOORPAINTFINISHP-3PAINTFINISHP-3PAINTFINISHP-3PAINTFINISHP-3-PAINTFINISHPAINTFINISH
GLASS TYPE VIRIDIANLIGHTBRIDGEDOUBLE GLAZINGIGUTOFIXEDPANELS SEALS RAVENRP120PERIMETERSEAL-FLYSCREEN
HARDWARE KIMBERROUNDROSENEW HANDLEONEXISTINGDOOR.L60 –FACEPLATEKIT,C11–KEY/SNIB
Steve Rose
Type: Residential Housing
Location: Melbourne, VIC
Project Description
The existing house based in Hawthorn, Victoria, proposes to extend the front, rear areas of the house, to re-roof and improve utilisation of the cabana and interior renovation of the overall house plan. Some of the improved works the client required was to open the living and kitchen spaces by removing the existing dining courtyard walls, thus allowing greater connection. To the rear of the house a new pergola and terrace was introduced as well as large folding doors in the lounge area to allow connection to the front yard. Other minor works included, new highlight windows and to expand and refit ensuite, robe and laundry areas.
PROPOSED UPPER FLOOR PLAN
ENSUITEANDROBE EXPANDEDAND REFITTED
UPDATEBATHROOM ANDLAUNDRY
CONNECTION BETWEEN LIVINGAND KITCHEN/ DININGCOURTYARD BUILT INTOALLOW GREATER CONNECTION
BETWEENLIVING AND DINING/KITCHENAREAS
POOL&GUESTHOUSE
NEWPERGOLA& TERRACE PROPOSED GROUND FLOOR PLAN
NEWHIGHLIGHTWINDOWS
BATH
RE-ROOF&IMPROVE UTILISATIONOF CABANAAND OPENFORCONNECTION TO POOL
NEWROBEJOINERYTHROUGH OUTPLUSRECONFIGURED ENTRY ANDADDITIONAL PATHWAY DIVERTIN BEDROOM
STAIRREFRESHEDAND MADESAFEWITHNEW BALUSTRADE
UPDATEJOINERYTO STUDY/OFFICE
NEWGLASSSCREENWALLAND ENTRYDOOR,SCREENGLASSTO EYELEVELFORHIGHDISTANT VIEWSONLY.
ADDBIKESTORE UNDERFLOOR.
NEWPAVINGTO SOMEAREASOF EXISTINGCARPARKING.ADD AREASOFLOOSETOPPINGFOR BETTERWATERDISPOSAL.
UPDATEANDREVIEW POWDERROOM
RELOCATERETAININGWALL FORNEWPAVEDPEDESTRIAN PATHWAY(RELOCATE JAPANESE MAPLE)
NEWPEDESTRIANGATEAND CANOPYFORINTERCOM+ LETTERBOX.
NEWPAVEDENTRYAND REFRESHTODOOR,SECURITY GATE&FLYWIREETC.
BEDROOM ROBE ENSUITE
NEWCABINETRY
LOUNGE
LOBBY
CARPORT
DRIVEWAY SPOS PANTRY
TERRACE
Instructor: Steve Rose
Type: Residential Housing
Location: Sydney. NSW
Project Description
Located in Tathra, NSW, the project proposes 2 options for the client to consider. The existing 3 storey townhouses needed to be demolished to introduce a new sunken two storey house with a green rooftop, sunken courtyard and new garden. To the rear of the house, option 2 proposes the existing car park space to be removed and converted to build a 2-storey building complex used primarily for Airbnb purposes. The existing two storey house remains as is with minor exterior works to the front entrance area, back car park, a new interior building plan and a new deck to connect the existing house to the proposed sunken house and garden area. The deck space proposes to make a coherent connection between each of the buildings.
SelectedWorks
ByDuleeshaPerera
