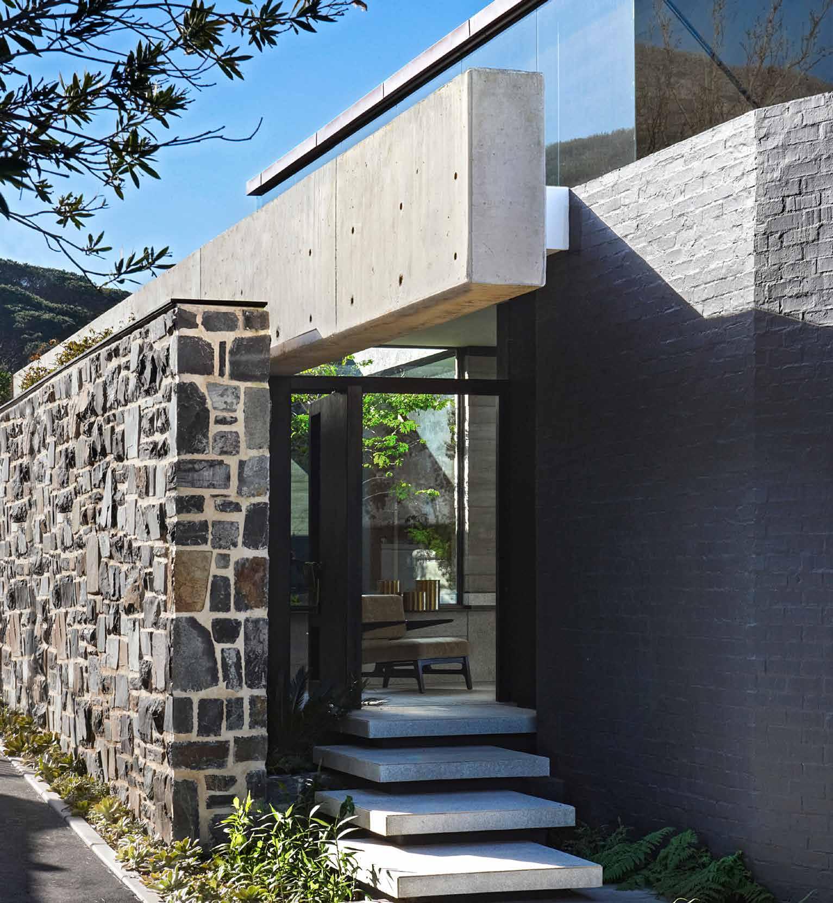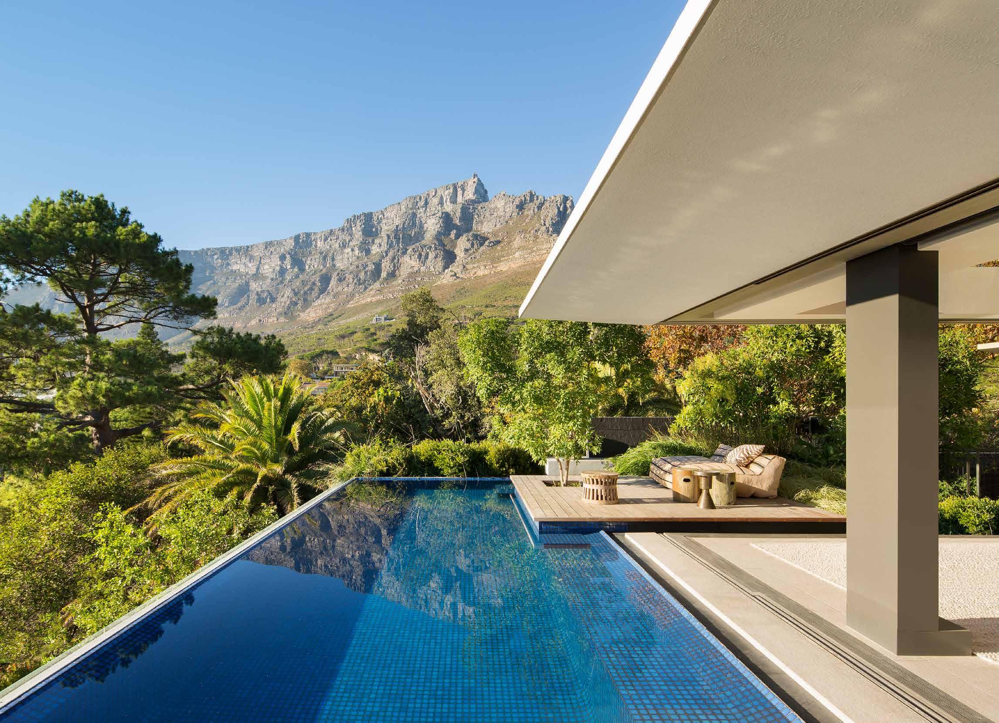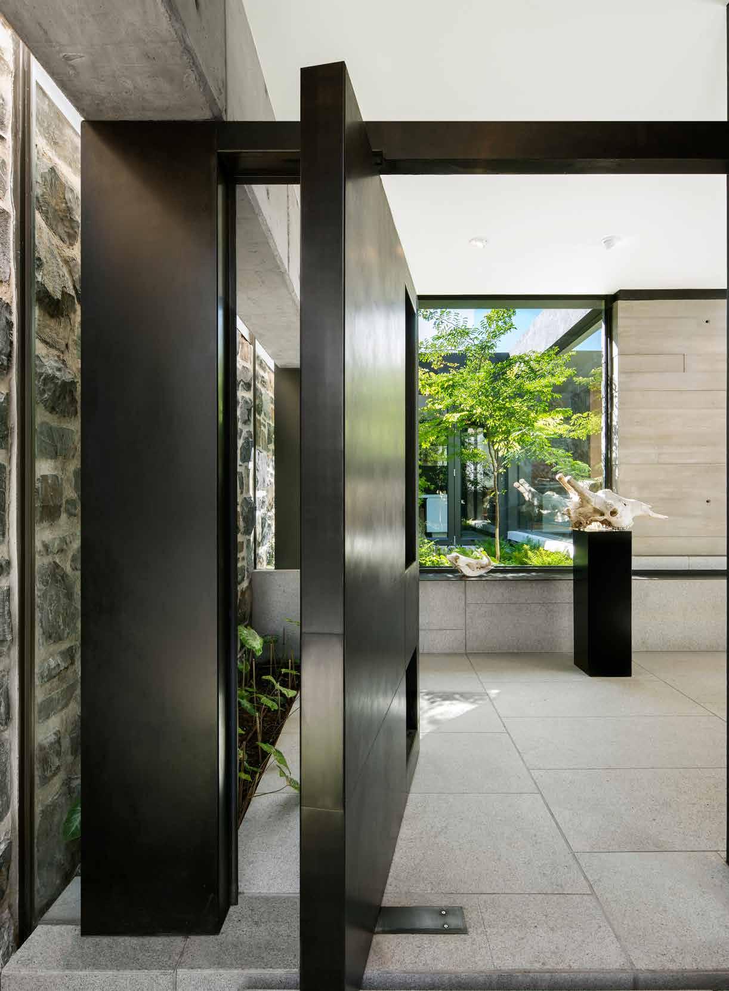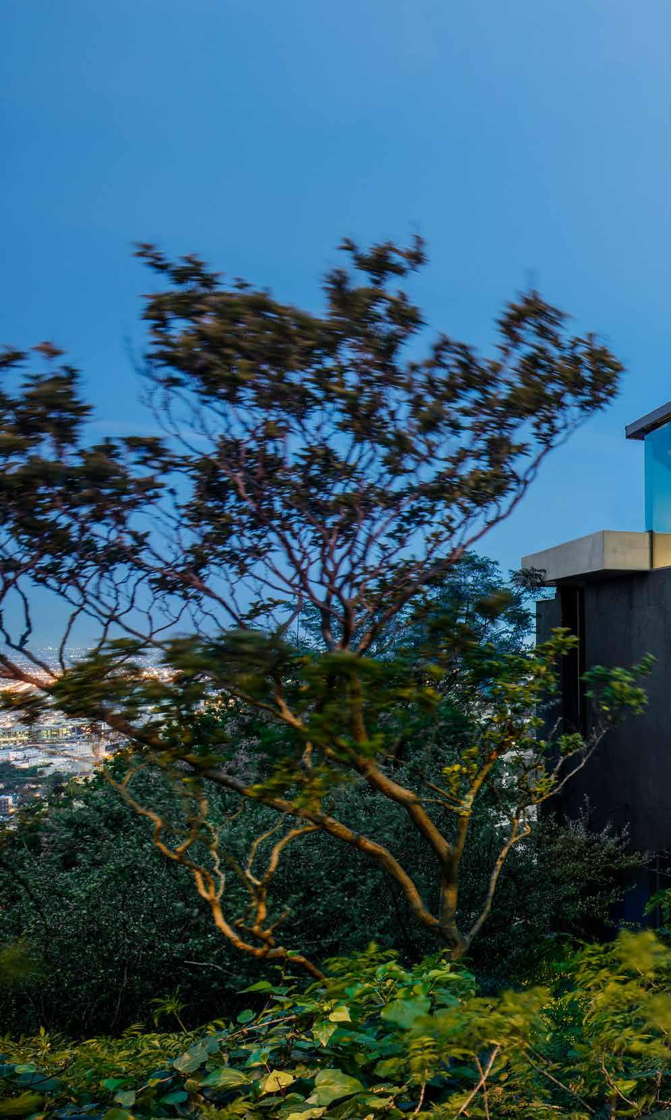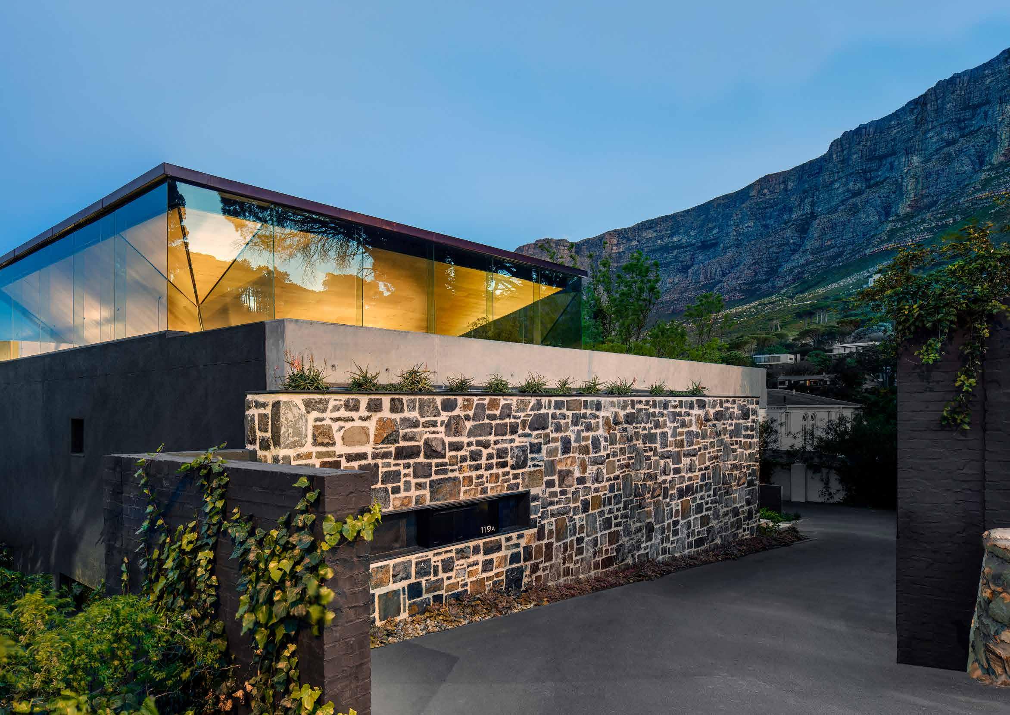CAPE KLOOF VILLA
HIGGOVALE, CAPE TOWN





In all of its raw and rugged beauty, Cape Town has a way of framing its natural features and etching its energy into our homes. The mountain and her ridges become garden features, the skies become an extended runway to our ceilings, the ocean becomes the spillage from our swimming pools and the wind wafts through the open spaces like a familiar friend, letting us know which way her moods are faring. When done right, a home will seamlessly blend into its surroundings, as if it was nature that imposed itself upon the build. Just as Architect Greg Truen has done with his Cape Town home, Cape Kloof Villa. Though distinctly contemporary in its form, this hideaway emerges like a gradual evolution of the mountain herself.
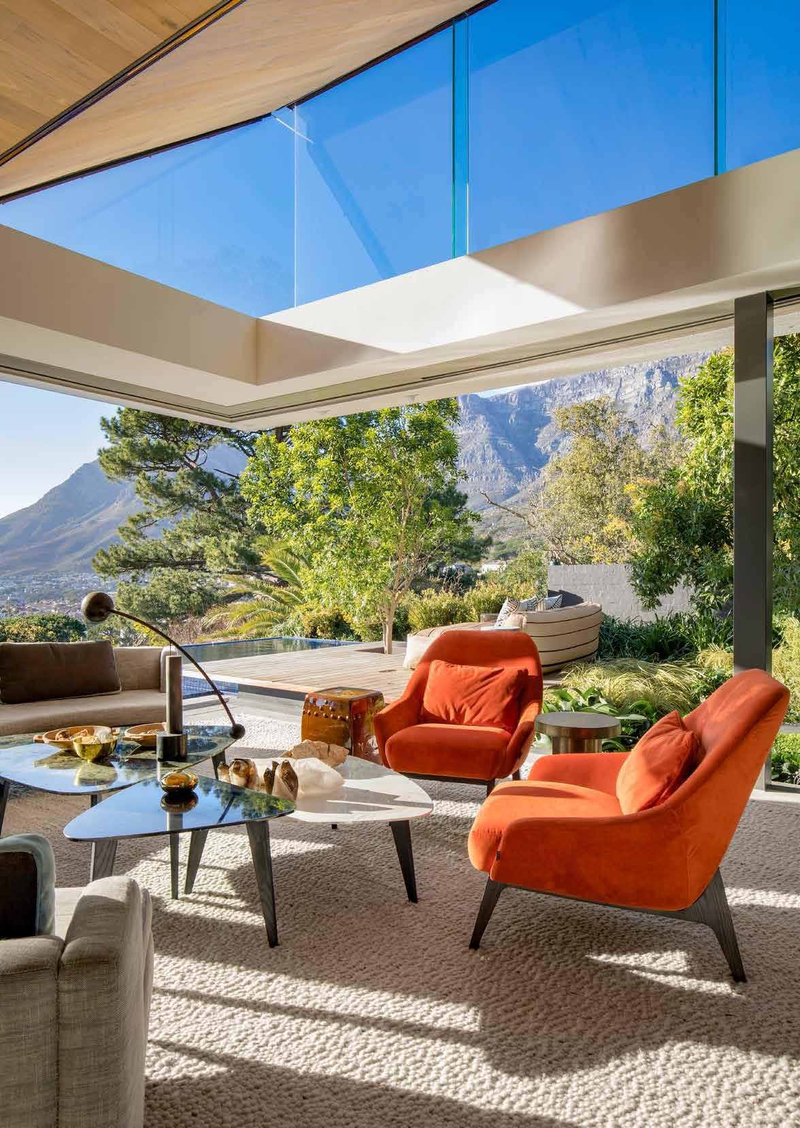

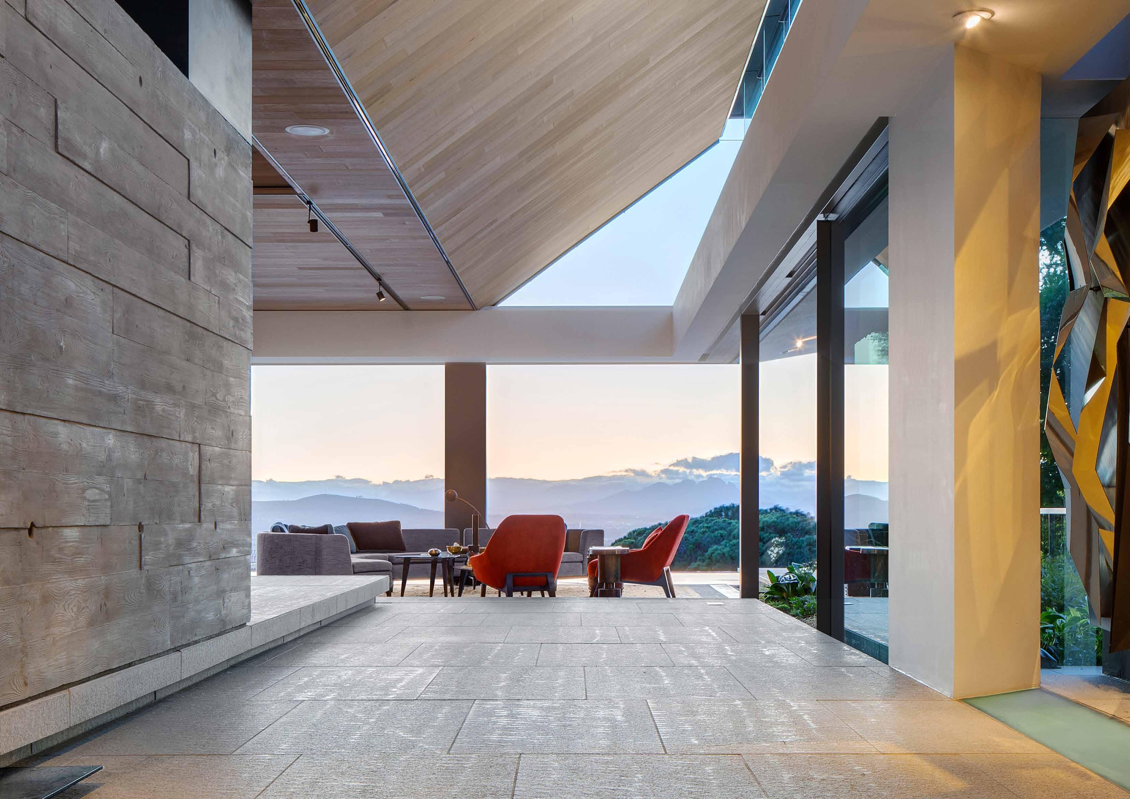

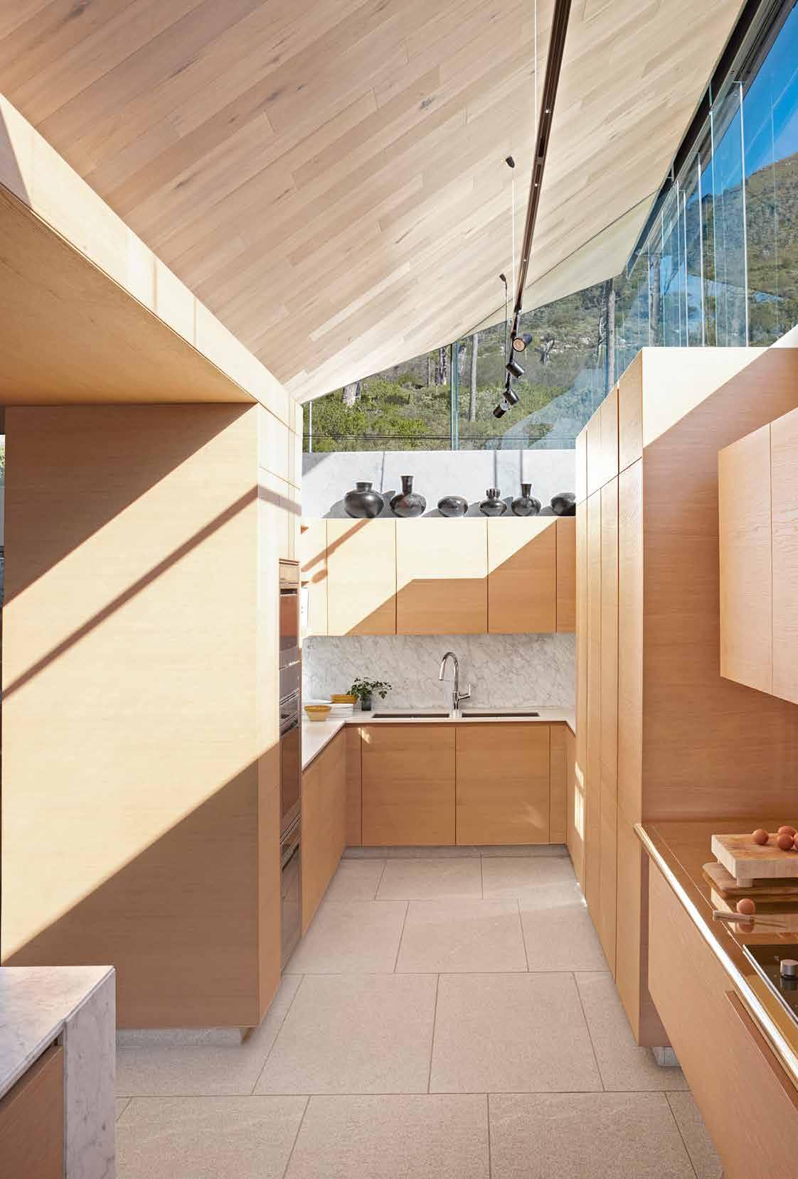

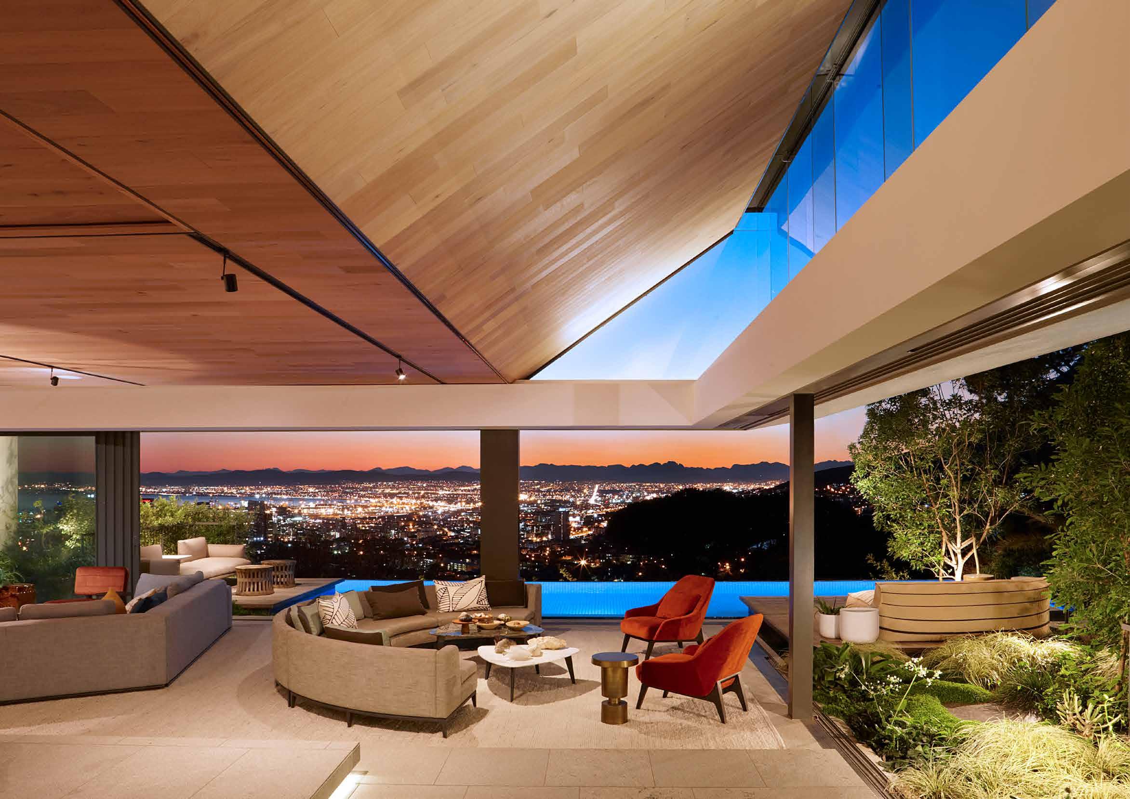
As you wind the curves of Kloof Nek, settling around the ankles of the mountain, overlooking the ebb and flow of the city’s suburbia, the ocean, its harbour, and all the way out to The Hottentots Holland Mountains in the distance, Cape Kloof Villa affirms itself as an architectural masterpiece amidst the mountain’s wilderness. Set on three levels of voluminous, avant-garde living, dining, lounging, entertaining and reclining spaces, this hideaway commandeers the slopes with poise, yet ever so discreetly tucks itself away from the city and its noise. Layered in signature art pieces, refined contemporary furnishings and mid-century antiques, bespoke lighting and linear spaces that are synergised by textures from off-shutter concrete, European oak, bronze and marble surfaces, granite flooring and Eastern Cape Blue Gum. The helm of the home rests on the top floor, as you enter through the sturdy steel entrance door, into the kitchen, dining and living space, with breathtaking views drawing you out over the swimming pool that spills into the city below. A secluded study and guest bathroom occupy a quiet corner that’s chaperoned by one of the many garden features in the home. Where glass escorts you outside to the ferns, the fynbos, the indigenous grasses, the Spekboom, the sub-tropical spots of green and light and external life. The koi pond down the first set of stairs suggests an Asian parody in an otherwise very African home. An impressive library with ample desk space for those wishing to work from home – as the new normal demonstrates – and a TV lounge sit centre stage to three en-suite bedrooms – including the master and its mammoth dressing room, walk-in wardrobe and mini spa. Down the final flight of stairs to a cinema room, a gym – overlooking a little urban farm for treadmill motivation – a laundry room, and an additional bedroom with separate bathroom.
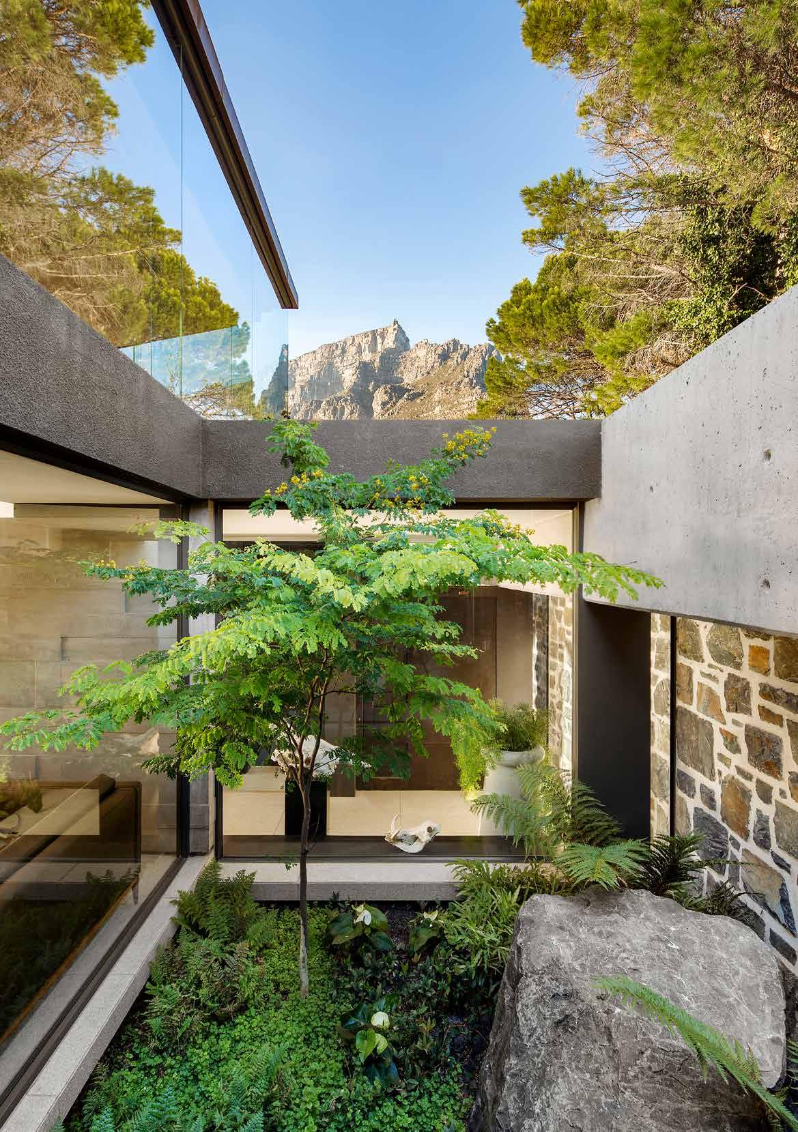
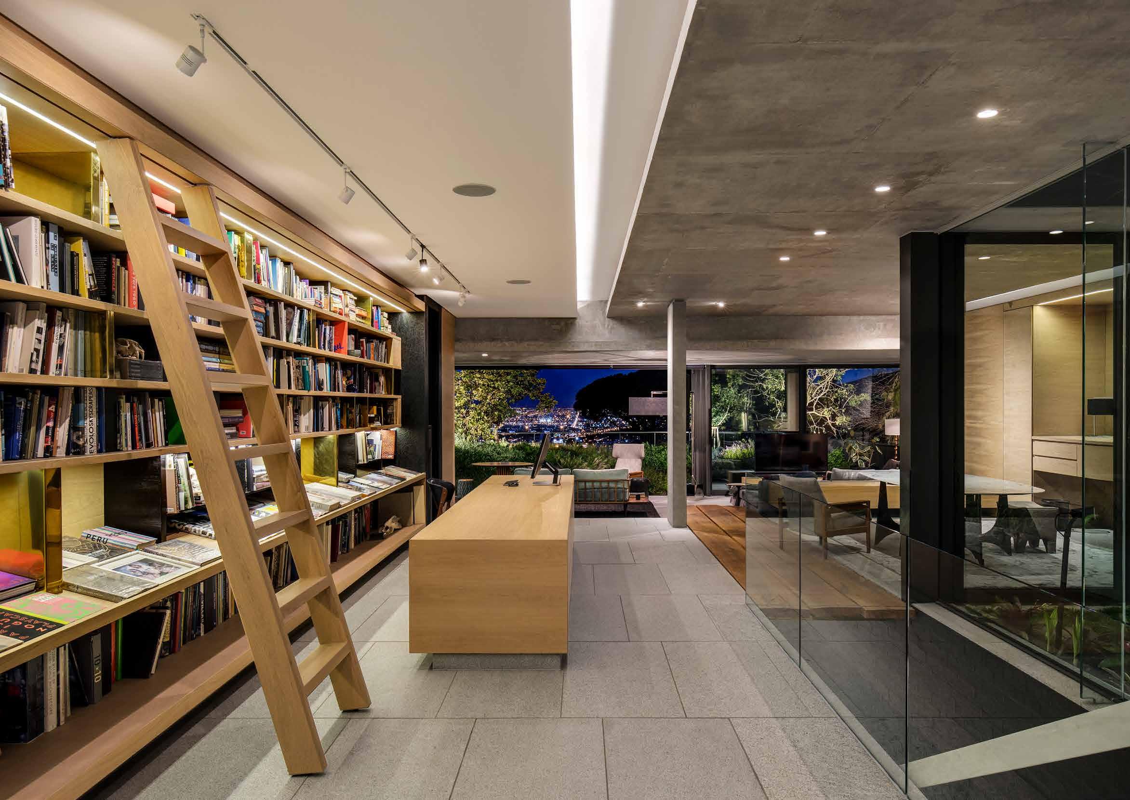
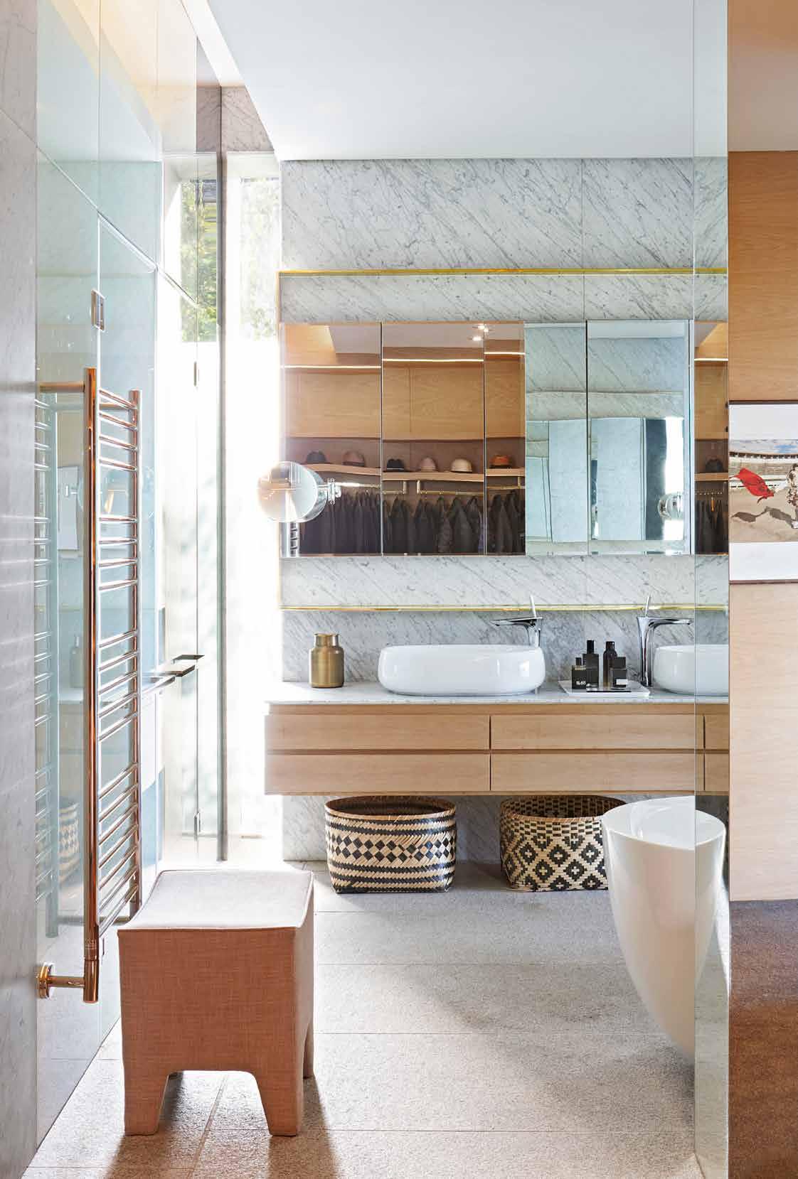
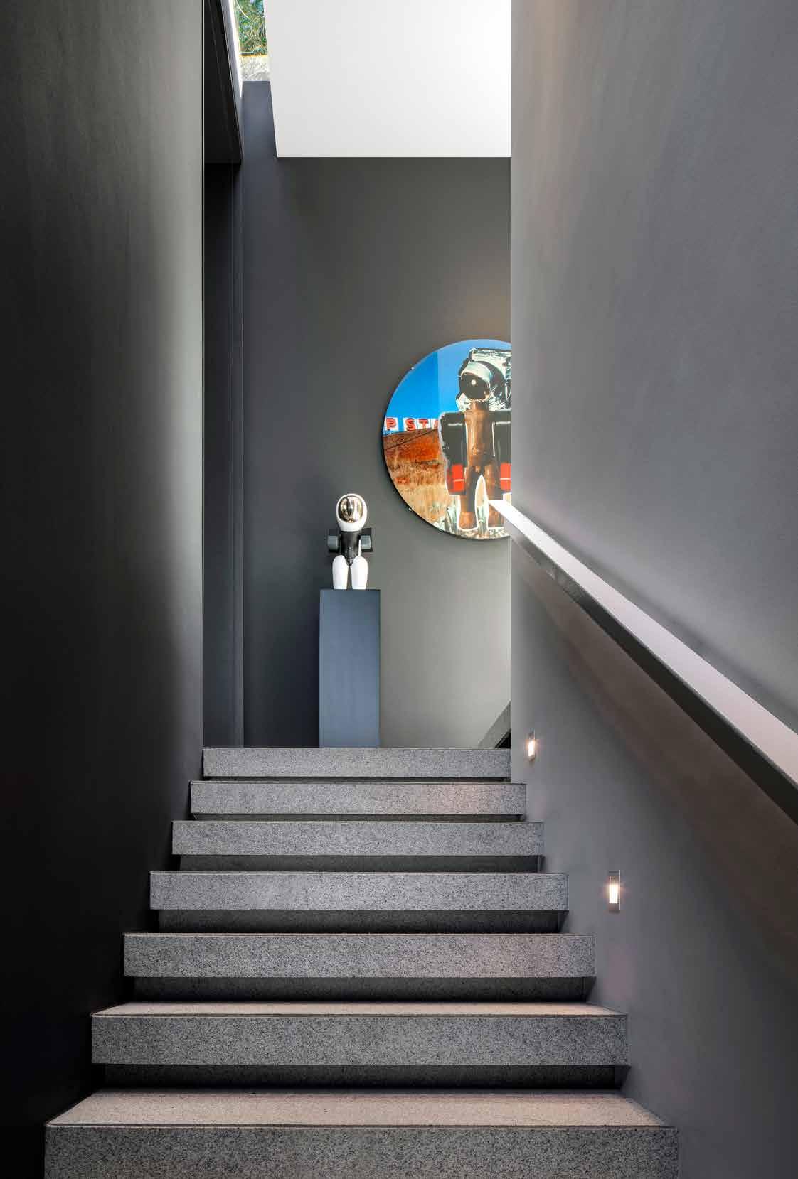
The strength of the home and the backbone in its brilliance is the eternal flow of natural light, and its liberty to fall and rest dependent on the season. The landscape moves through the transparent divides of the home, nurturing the relationship the build has with nature and its surroundings. That early morning brew – on the deck, beside the pool, watching the sun rise over the city – is an entirely different view to that of the end of the day. When the moon starts to rise, and the lights of the city come to life. A revolving exhibition space, if you like. A depiction of the city, its colours, its life, its temperament interchanging. Cape Town, in all her glory, is on display throughout the hours of the day from every pocket of this magnificent home, adjacent the mountain, overlooking the ocean, in the heart of the city.
