MOUNTAIN EYRIE
MISTY CLIFFS, CAPE SOUTH PENINSULA



MISTY CLIFFS, CAPE SOUTH PENINSULA


One of the South Peninsula’s best-loved hamlets, Misty Cliffs, is sandwiched between the villages of Scarborough and Kommetjie in what is one of the Cape’s most desirable places to live. But besides the charm of cliffside living and the unmistakable scent of the salty sea mists that drift in from time to time, its reputation as a ‘Conservation Village’ is one of the primary reasons buyers invest here. Perched high above ever-changing seascapes and set on the fynbos-clad mountainside, Mountain Eyrie has an allure that’s hard to resist.
‘Undoubtedly, what drew us here was the location,’ say the owners, who unexpectedly had to move back to the US. ‘We loved it so much that when we started the renovation in 2021, it was intended to be our “forever home”. The house was originally designed by architect Kate Otten as a weekend retreat for the original owners who loved the organic lines of the coast and 360-degree mountain views. Now the house has been enlarged to create a more substantial, year-round family home. ‘We wanted something with more angular, contemporary lines with hints of Nantucket,’ says the owner. And above all, they needed to place to work remotely without interruption. As a result, Mountain Eyrie was equipped with an over-engineered solar system designed to supply the house and charge an electric car.
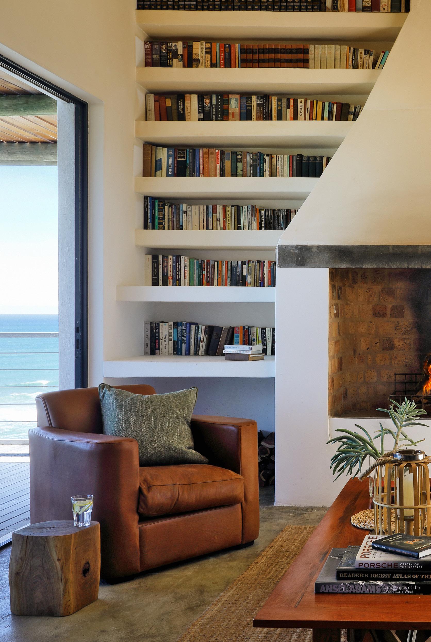



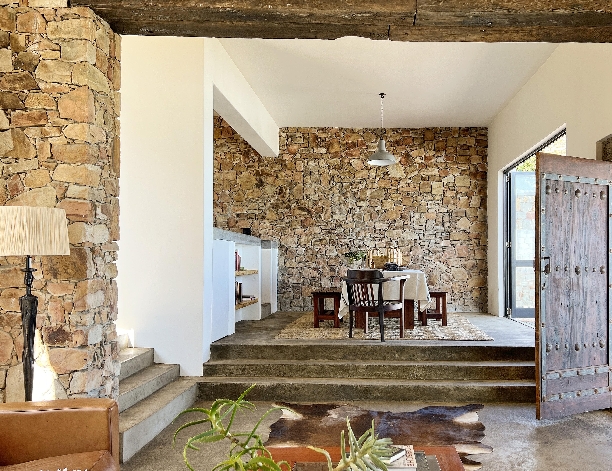
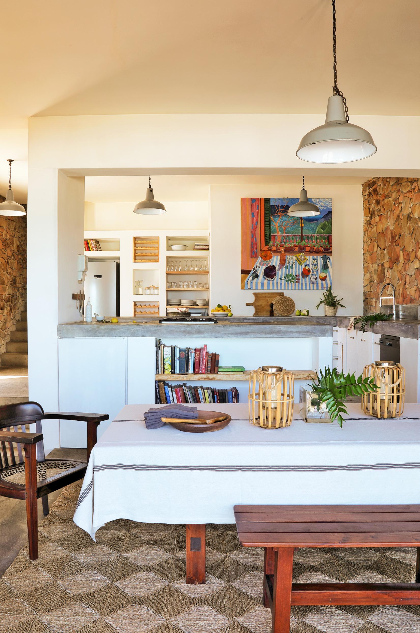
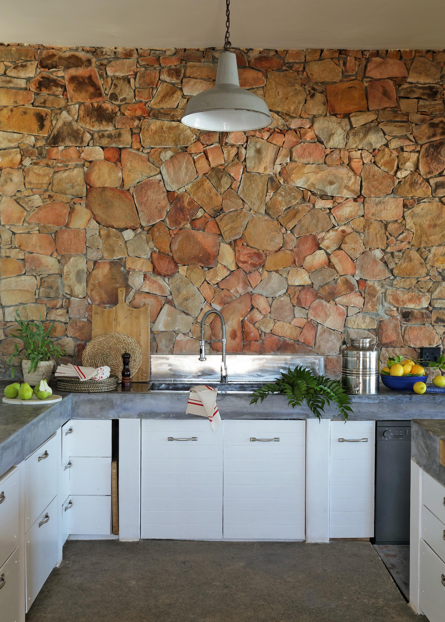

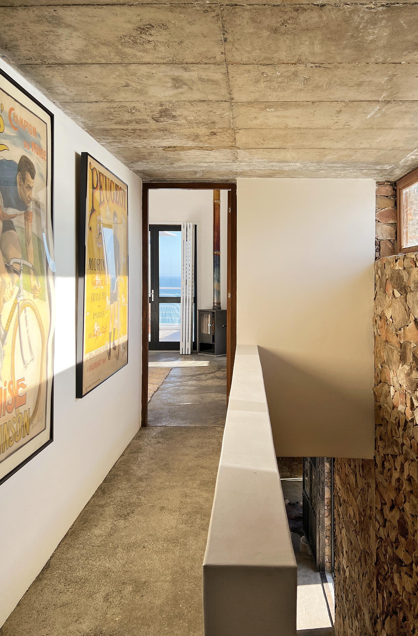
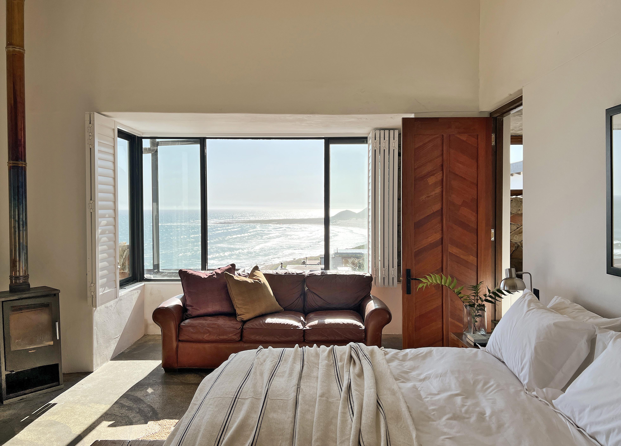
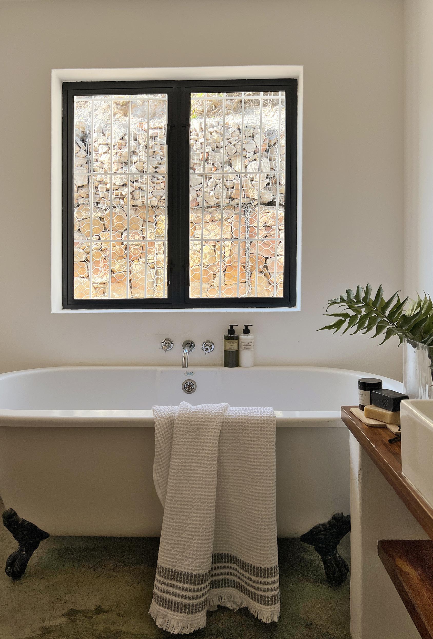
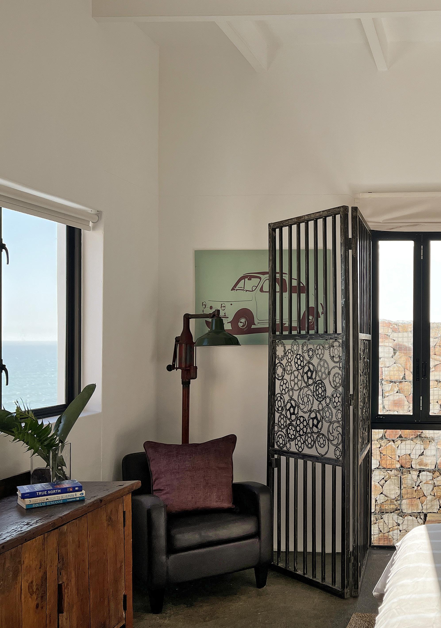
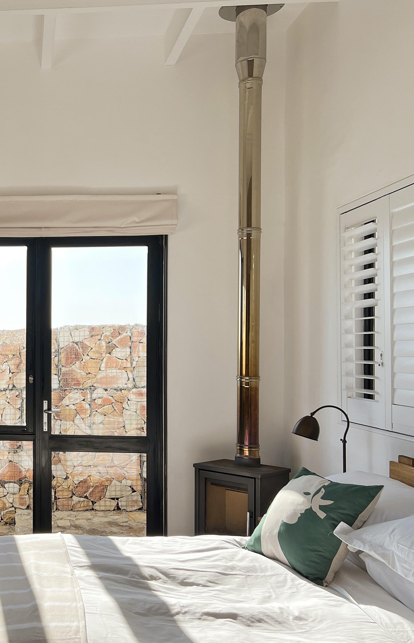


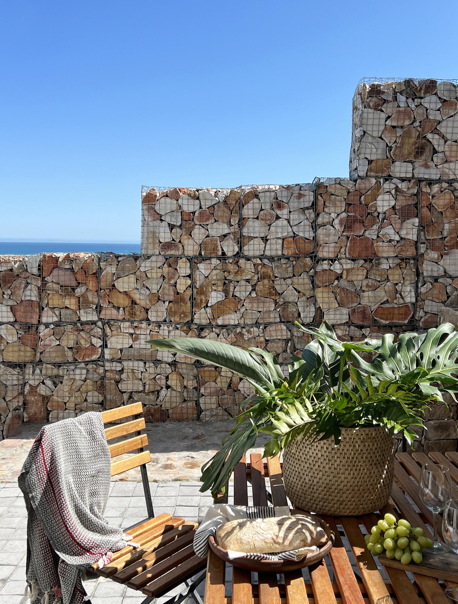
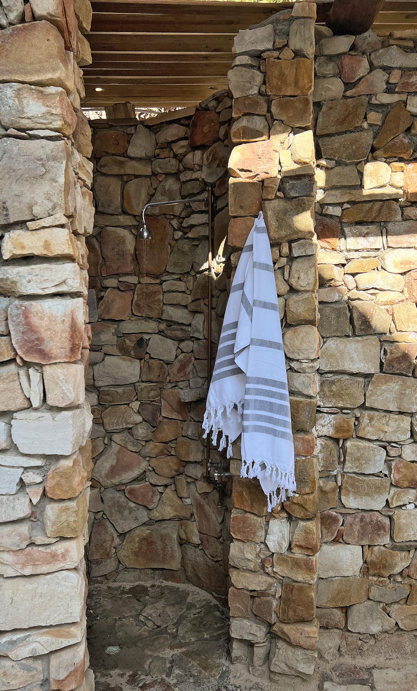
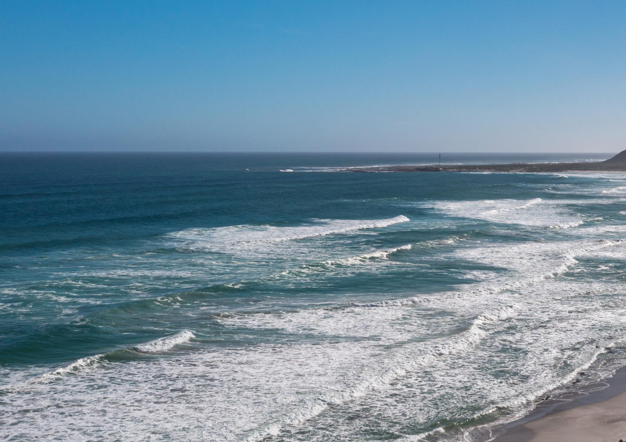

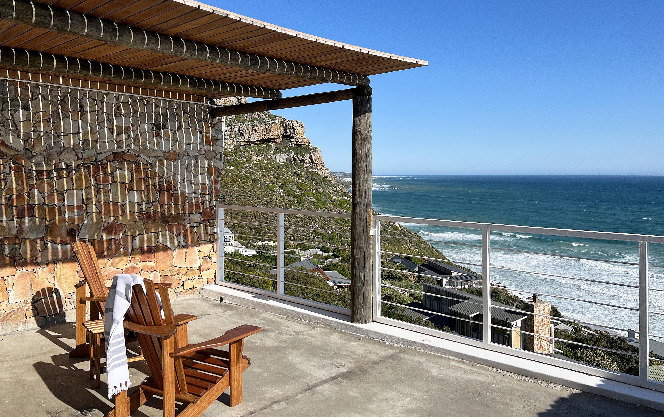
A large, welcoming fireplace was installed on the northern side of the living area to ensure cosy winters, but it is the dream kitchen that is at the heart of this open-plan living space. ‘As a couple who love cooking and entertaining, this was an opportunity to build a really fabulous kitchen,’ say the owners. ‘We wanted a sense of being enveloped by the mountain with views of the South Atlantic as we cooked for our friends.’ On either side of the commercial-grade Imperial gas range, two butcher-block inserts slot into the work surface. A huge custom stainless-steel sink was installed to drain large pots of pasta. It’s a great house to entertain in and easy to clean – even with bikes, dogs and surfboards.’
The ambitious renovation was managed by none other than David Marks of MEWA, who is responsible for the design, manufacture and construction of the new Green Point Educational Dome, being built with custom-made, curved engineered timber. In addition to being a civil engineer, David is one of South Africa`s most accomplished cabinetmakers. At Mountain Eyrie, David’s considerable skills in fine woodworking can be seen in the custom-made doors, cabinetry and indoor and outdoor furniture. Even the verandah dining table was built in Balau by David, from the hardwood that was originally part of the load bed belonging to the owners beautifully restored 1963 FJ45 Toyota Landcruiser. The original hand-hewn stone walls are offset by contemporary shuttered concrete, keeping the architectural lines simple and the house cool in summer. Other additions include a carport, perimeter gabion walls and a stone staircase leading up to the front door. A large below-the-deck storage and utility space was created for surfboards, bicycles, wine storage and a workshop for the owner’s stable of vintage BMW motorcycles.
The lifestyle here is unbeatable – one of the many reasons that Misty Cliffs has always attracted nature lovers who enjoy everything from kitesurfing to hiking, as well as the gentle community of like-minded residents and other remote workers who sometimes meet at the Whole Earth Cafe down the road – yet the city and airport is just under an hour’s drive away. Who could ask for more?
• Erf size: 595 m²
• House size: 185 m²
• 3 bedrooms
• 2 bathrooms
• Guest cloakroom
• Open plan lounge, dining, kitchen
• Laundry room
• Storage room
• Double carport
• Solar system
• Security