WHITE HOUSE BEACH VILLA YZERFONTEIN, WEST COAST

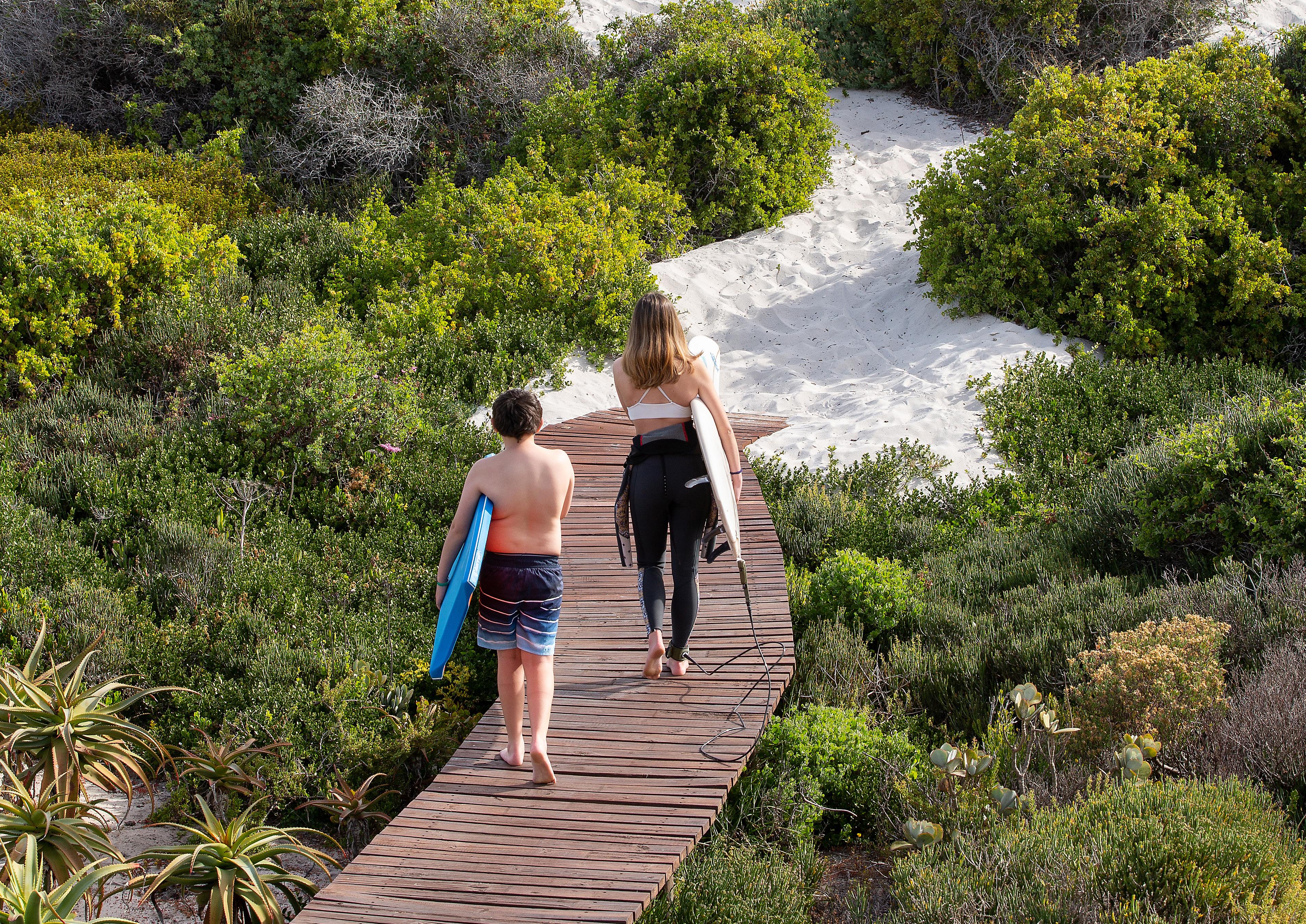



Swapping one side of South Africa’s Cape Coast for another, this Foodie couple has gained more than proximity to the water’s edge. For Liz and Frikkie, exchanging urban Cape living for their beloved weekend retreat of a seaside village on South Africa’s West Coast was an antidote for their high-stress lives in food retail industry. Having spent numerous weekends at a nearby rental, it was pure luck that this house on the beachfront became available. Split over three floors with private beach access, sweeping ocean views are guaranteed. Transforming it for the rigours of everyday living was a process that Liz refers to as “therapy”. Overall, the couple repurposed the lower ground floor into a private two bedroomed wing with its own entrance for their two teenagers, renovated the kitchen and bathrooms and prepared the home for a future of entertaining family and friends who would come for weekends.


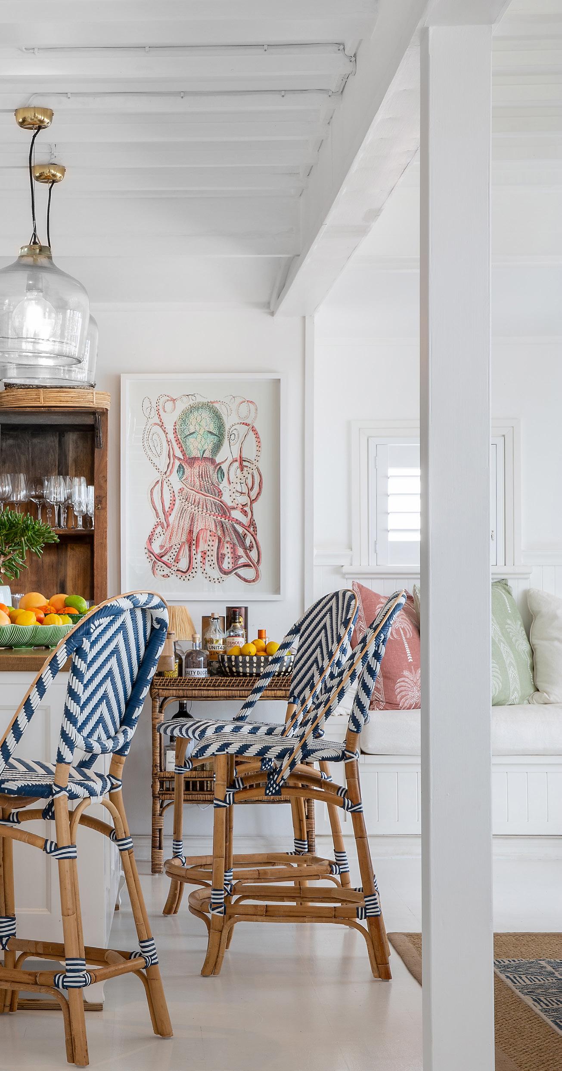
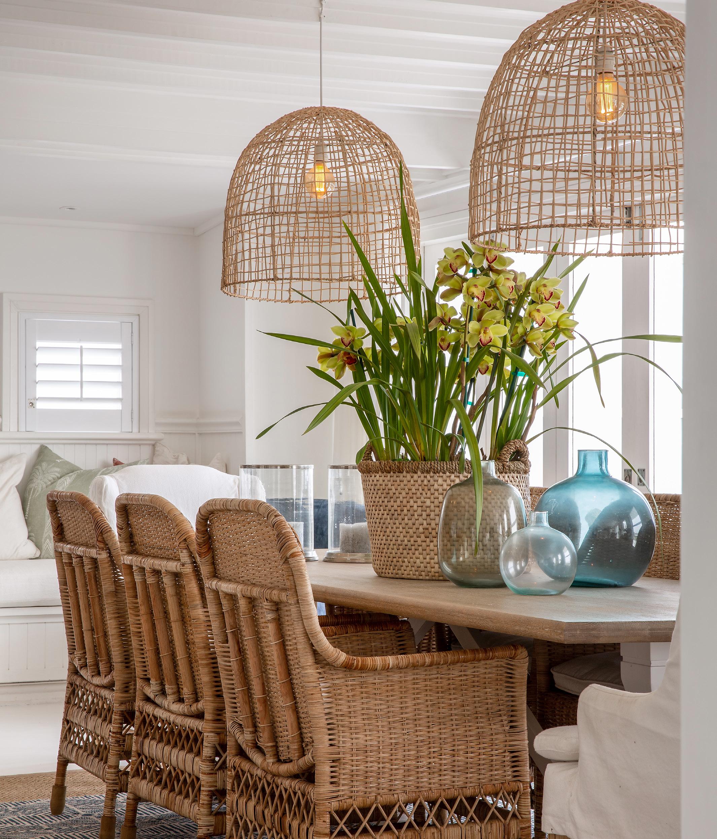
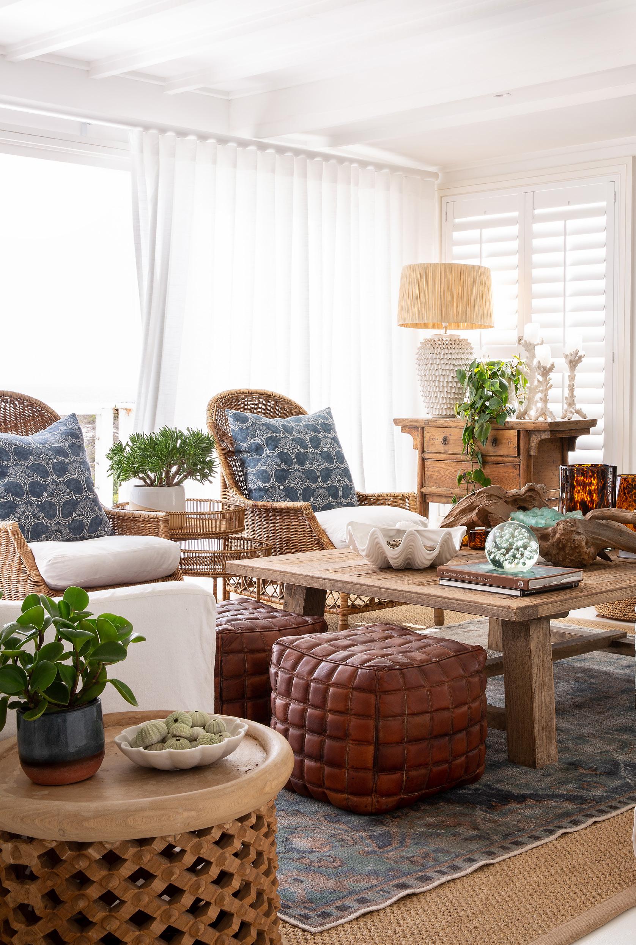
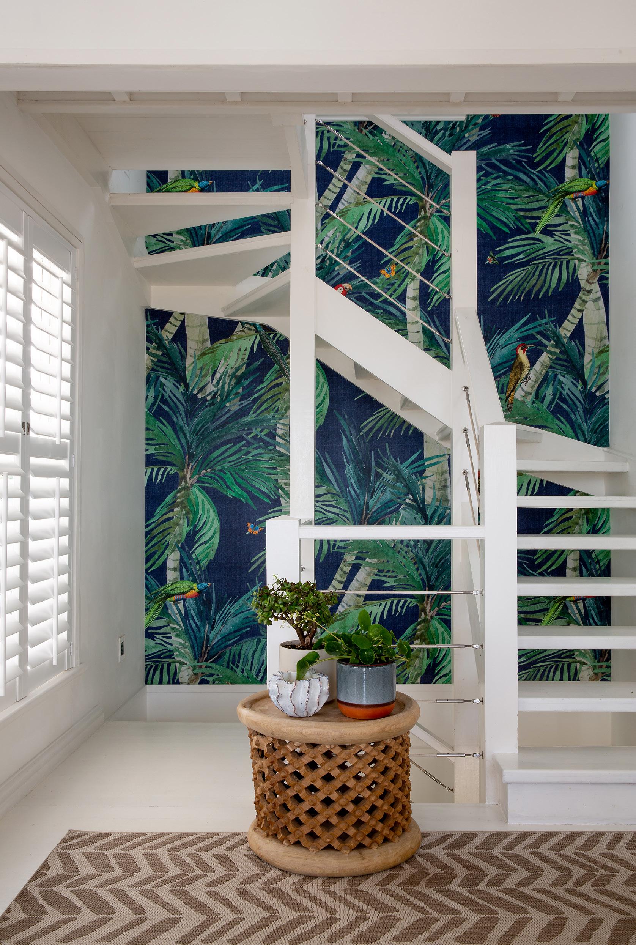

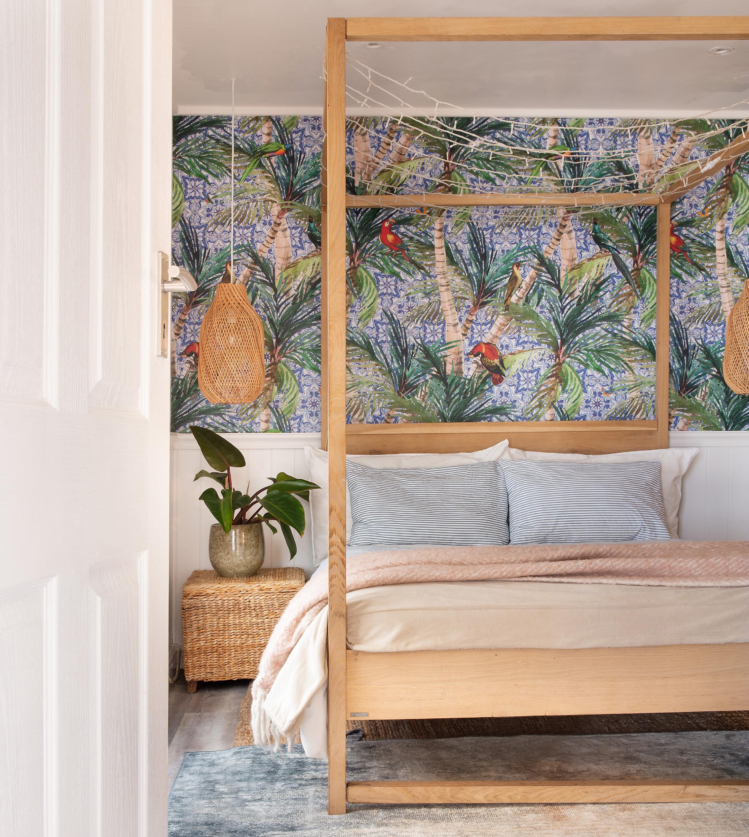
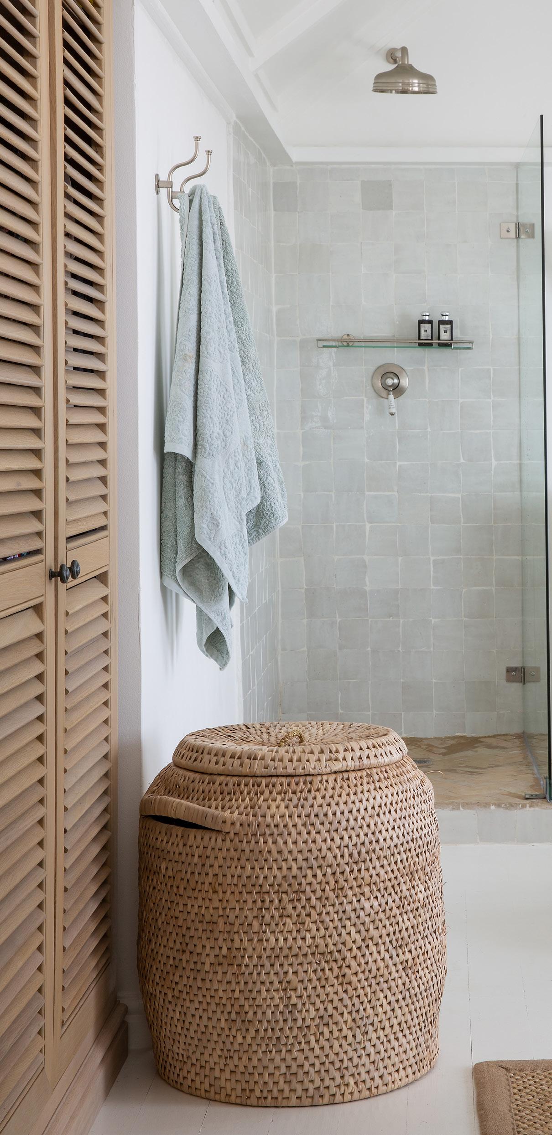



A crisp canvas of white, warmed with sisal and oak flooring, has created an easy-going foundation for their assortment of wood and rattan pieces, deep armchairs and generous coffee tables. A cast of playful wallpapers by the likes of South Africa’s Robin Sprong Wallpaper’s Franco Moz and Soil & Co are a cure for anything too serious.
As you enter from the street level into the open-plan kitchen and living area, a 180-degree oceanscape meets you on arrival. “There are days where we catch scores of dolphins on the waves, and whales, too,” she notes. Upstairs, the main suite claims the whole top floor with a view that peers out over the beach and into the vast blue.
If there was any doubt as to where the money shot was, their simple and stylish four-poster bed and chaise longue are positioned seafacing in its honour. “The other day I sat on the chaise and watched the most incredible storm come in over the ocean; at one point I saw a rainbow and then the rain falling onto the sea – all from under a blanket on my chair,” she recalls.
Being closer to nature, watching the shifting day and the mood of the ocean is a tonic for the couple. Work and play are divided a journey taken on foot, along a short, decked path that divides fynbos covered dunes and a walk along the beach, their dogs in tow. Frikkie spends his downtime tinkering with his gin and whiskey distillery and weekends are for cooking – sometimes all day.
• Erf size: 760 m²
• House size: 329 m²
• 3 bedrooms (en suite)
• 4 bathrooms
• Open plan living area
• Family room
• 2 garages
• Solar system
• 4 parkings