

IDEAS MASTER PLANNING
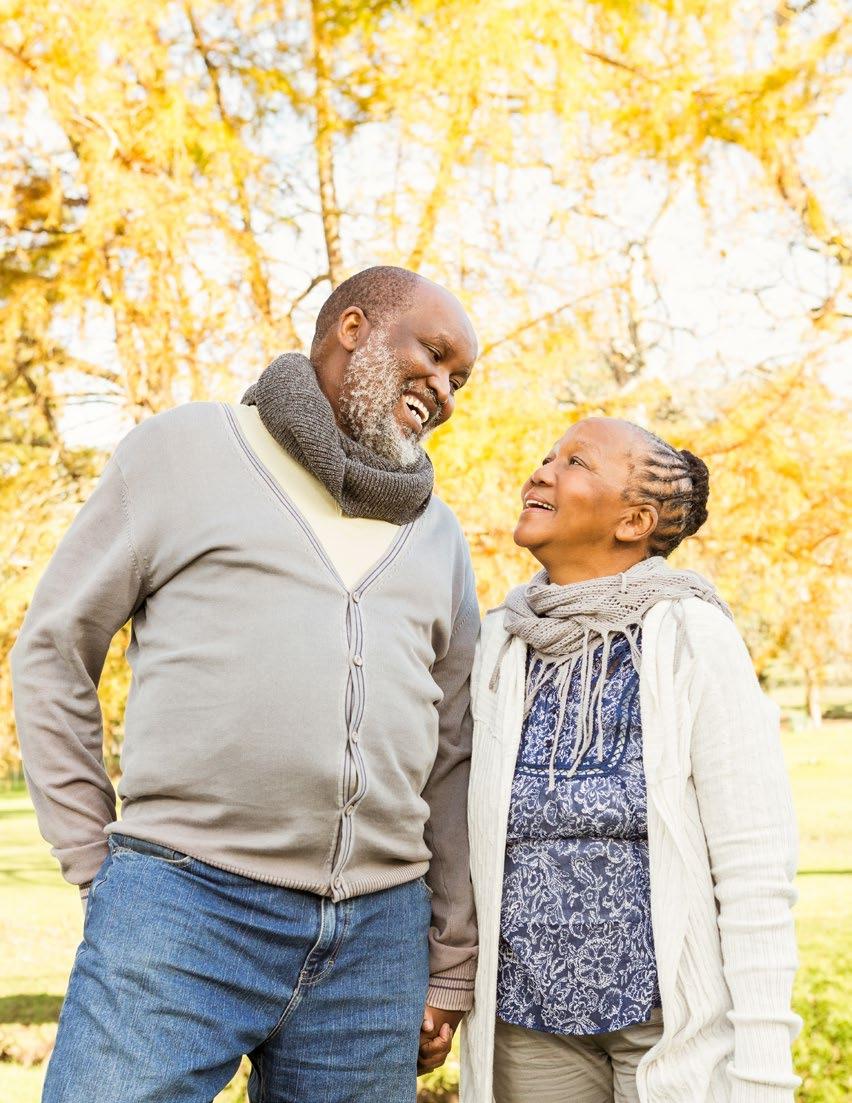
PERKINS EASTMAN IS HERE
TO GUIDE YOU
THROUGH YOUR MASTER PLANNING PROCESS
Looking Forward
The Perkins Eastman Ideas Process is a highly collaborative approach dedicated to creating environments that foster better living for older adults. Our process is structured to help providers determine strategic ways to develop new opportunities and to create, reposition, and reinvent existing services and environments for seniors.
Before delving into the significant investment of time and money that architectural projects demand, a master plan for your community can help you see the bigger picture and plan holistically and strategically for the future. Master planning includes not just the physical space of your campus or campuses, but takes into account the whole picture of your organization, including financials, operations, market forces within your market areas, wellness and culinary programs, and your guiding mission and vision that will set the tone for how to meaningfully move forward.
The Ideas Process is highly flexible, adjustable to fit any size community or any exploratory project. From repositioning your culinary offerings to expanding or redefining the components of your continuum, the process will address what is important to the people who make your community special. At the end of the journey, you will have the tools and information necessary to make informed decisions about the best path forward.
“There is only one way to look at things until someone shows us how to look at them with different eyes.”
Pablo Picasso
A Results-Driven Process
z Builds consensus through engaged stakeholder involvement
z Encourages visionary thinking by asking bigger and better questions
z Explores creative solutions to both physical and operational issues
z Facilitates conversations across operational categories and demographic groups
z Develops strategic goals for the project and/or the organization
z Promotes strategic thinking for the future
Perkins Eastman used their Ideas Process to raise questions critical to our community’s future and gather input early on from many stakeholders — residents, operations staff, executive team, and board members. The process was creative, inspiring, idea-generating, clarifying, fun, and worthwhile. It resulted in consensus and clarity around competing priorities, and insured that a long and complicated process began with investment from key stakeholders. Perkins Eastman staff members communicated clearly and effectively, were highly responsive and professional, surfaced the hard questions and assisted us in finding the answers. They are a credible, competent partner committed to helping us find the right solution at this time for this organization.
Kathleen (Kathy) Anderson Former President and CEO | Goodwin House Incorporated
What is it?
The Ideas Process is an informed, inclusive process by which we gather information about your community from a variety of stakeholders and use that information to develop a master plan for your campus or campuses. ideas is the integration of experienced Senior Living design, the economic picture of your organization, and an assessment of relevant market forces into a strategy that holistically addresses the experiential needs and financial viability of your community. The process can be expanded or contracted to suit any size community or any size project. At its heart, ideas is about engaging the people who best know this community, infusing that knowledge with our own research on industry trends and best practices, and using our design expertise to evolve this collection of information into a series of recommended interventions for the physical environment.
Why is a process like this important?
z Bridge between organizational strategy and specifically defined construction project(s)
z Thoughtful investment of time and money before delving into full design and documentation
z Reframe aspirations/goals to make sure the built environment reflects a larger vision
The Ideas Process
• Financial analysis
• Needs assessment
• Gap analysis
• Leadership/ governance
• Existing building/land use assessments
• Explore strategic relationships
• Translate strategic vision into built environment
• Think creatively and consider alternatives before selecting
• Detailed programming and space needs
• Three design phases
• Bid/pricing
• Construction administration
How We Provide It
Through a phased approach we will listen, create, and test a series of options in order to develop a master plan for your community. While the structure is simple, the Ideas Process is also flexible, with series of phases that build on each other. It works well as a next step after an organizational strategic plan, but can also integrate with strategic planning processes or other periods of visioning and planning within an organization. Our team can work through each phase remotely or in-person, depending on what works best for you.
1
2
3
Listen
The Ideas Process always starts with us Listening to you: your leadership, your team members, your residents, and your community. This has taken many forms over the years, but often involves a combination of one-on-one interviews, focus groups based on a particular topic, or sometimes quantitative surveys and other more advanced data analysis.
Create
After gaining an understanding of the current position, it’s time to get together and brainstorm. The second step in the Ideas Process is an in-depth, back-and-forth conversation between us and you.
Test
Once initial concepts have been established that are innovative and personalized, they need to be put through their paces on a variety of fronts to confirm feasibility. Iteration is the hallmark of the Test step, and finding the right balance between financial health, operational efficiency, and a great built environment is key.
1 2 3
4
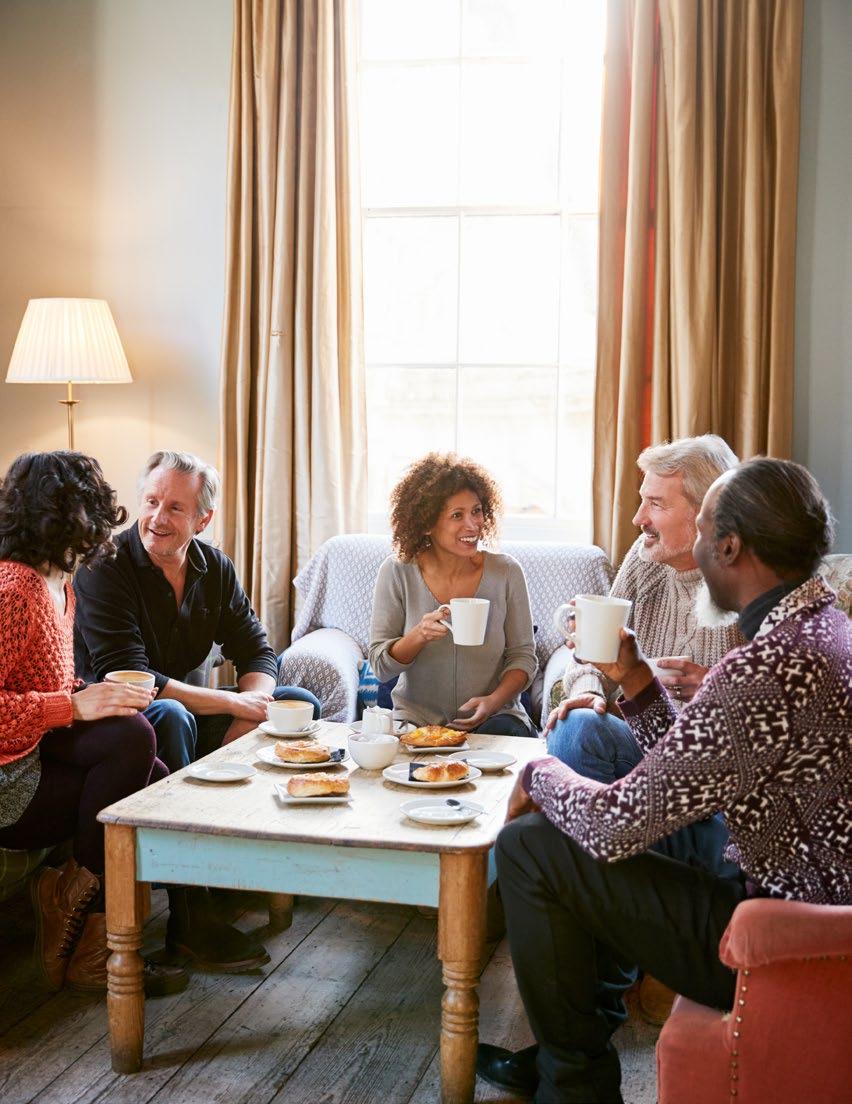
1 LISTEN Data & Information Gathering
The Ideas Process always starts with listening to you: your leadership, your team members, your residents, and your community. This has taken many forms over the years, but often involves a combination of one-onone interviews, focus groups based on a particular topic, or sometimes quantitative surveys and other more advanced data analysis. This is also the starting point for one of the hallmarks of our process: the building of strong consensus among stakeholders. The Listening step lets the members of your community know that something exciting is happening and we want them to be a part of it!
Key Tasks
z Establish the point of contact and core decision-making team for the process
z Create a list of stakeholders that should be engaged during this step
z Conduct one-on-one interviews, focus groups, and other engagements with the established stakeholder group
z Compile and synthesize the results of those discussions in order to extract themes and patterns that emerge
z Create an executive summary of those themes for consumption by the core decision-making team, governing bodies, and (after review and finalization) everyone involved in the process
Design Research
Perkins Eastman’s Design Research Department conducts and advocates for practice-based, environmentbehavior research. Our studies focus on the relationship between people and place—particularly how the built environment affects perceptions, behaviors, and well-being. We use qualitative and quantitative social science research methods to allow for more informed decision-making that can improve stakeholder outcomes and experiences. Our services include: research scope and tool development; data collection (e.g., questionnaires, interviews, and observations of use/ behavior); data analysis and synthesis; and knowledge sharing.
Deliverables
z Executive summary of all data gathered during the Listening step, including relevant themes, patterns, and key information
Optional Add-Ons
z Quantitative surveys: residents and/or team members and/or families, etc.
z Existing conditions report or preoccupancy evaluation process
Parallel Activities
(Provided by Others)
z Market research to establish demand for existing/new offerings
z Analysis to establish the current financial position of the community, and capacity for reinvestment in the built environment

2 CREATE Brainstorming & Visioning
After gaining an understanding of the current position, it’s time to get together and brainstorm. The second step in the Ideas Process is an in-depth, back-and-forth conversation between us and you. We bring our national and international perspective on what other communities are doing now and in the future, and you bring the people and the qualities that make your community uniquely yours. This conversation often takes the form of an intensive, in-person workshop where we lay everything out on the table (both literally and figuratively) and arrive at solutions and concepts that push innovation and best practices, while remaining tethered to the things that brought residents, team members, and families to your community in the first place.
Key Tasks
z Review and analyze the existing conditions of the community’s built environment
z Present themes of innovation and best practices both inside and outside of the walls of senior living campuses around the world
z Facilitate intensive workshop focused on the built environment, driven by interactive brainstorming and design-thinking principles
z Generate initial concepts identifying interventions to the built environment to respond to the discussions and ideas generated by the workshop
Branding
If you have multiple service lines, or multiple campuses, balancing a consistent experience with individual identities can be challenging. Especially across a spectrum of care offerings, it can be easy to lose sight of the core experiences you’re trying to create for your residents, your team members, and their families.
Design and the built environment have a significant role to play in that consistency, and we often use this as a starting place for a larger discussion about who your customer is, and what you what them to experience at your community.
Deliverables
z Building and/or site analysis summary identifying opportunities and constraints of the existing conditions
z Executive summary of workshop identifying discussion themes, brainstorming trends, and the results of the interactive designthinking exercises
z High level conceptual diagrams and/ or sketch plans resulting from the intensive workshop
Optional Add-Ons
z Strategic visioning workshop — focused on overhauling the continuum of offerings
z Branding workshop bringing the offerings of multiple sites into alignment with a single vision
z Interior design master plan workshop creating a long range plan and cohesive direction for refreshing finishes, furniture, and accessories
z Culinary Master Plan A deeper dive focused on aligning your food and beverage offerings with the expectations of the next generation of older adults
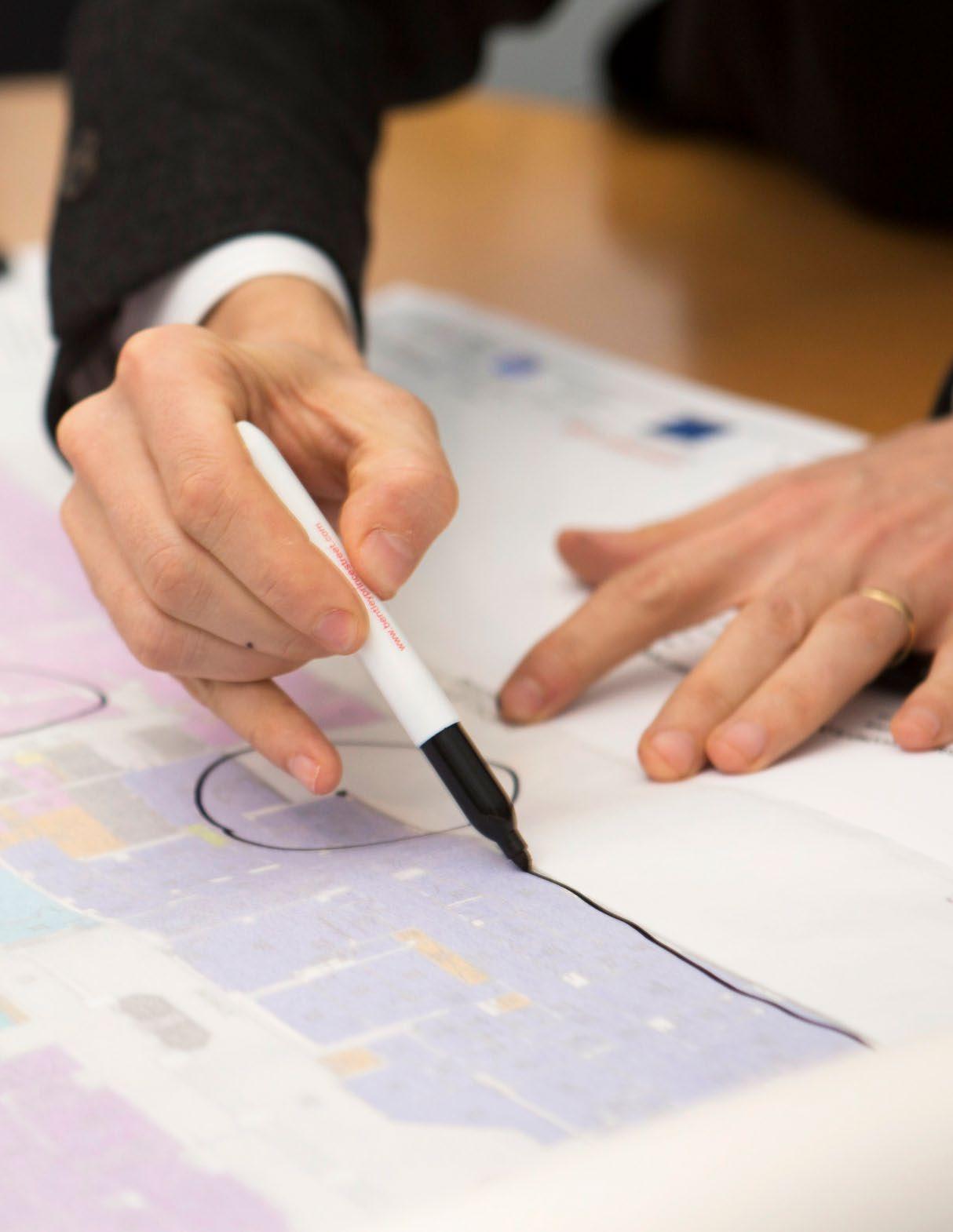
3 TEST
Confirming Solutions
Once initial concepts have been established that are innovative and personalized, they need to be put through their paces on a variety of fronts to confirm feasibility. Iteration is the hallmark of the Test step, and finding the right balance between financial health, operational efficiency, and a great built environment is key to turning great ideas into actionable plans for the future. This involves a series of cyclical conversations between us, you, and the data.
Key Tasks
z Provide space programs and/or area takeoffs to financial modeler and work closely with them to fine tune concepts for financial feasibility
z Report results of financial analysis to core decision-making team
z Update and modify built environment concepts to respond to the quantitative and qualitative feedback
z Finalize options and establish preferred direction for further development
z Report final results of the overall process and the developed options to key stakeholder groups
Making it Real
At the end of a visioning process, it is important to conclude with a series of actionable next steps. In the case of a master plan, this means clearly defined projects that can be undertaken over a series of years.
The Test step yields a series of projects with defined square footages, levels of renovation (if applicable), and costing information provided in conjunction with construction partners. This leaves organizations not just with a series of intangible ideas, but with concrete parameters around which to make strategic decisions for the future.
Deliverables
z Initial space programs and area takeoffs to quantify the scope of the high level conceptual diagrams and/ or sketch plans
Optional Add-Ons
z Concept design once a preferred direction has been established, developing initial diagrams/sketch plans into conceptual floor plans and inspiration imagery to establish design quality and mood
z Graphic collateral to support fundraising efforts such rendering, videos, illustrative plans, etc.
Parallel Activities
(Provided by Others)
z Financial modeling/Proforma generation and iteration
z Construction costing consultation
z Marketing and sales planning
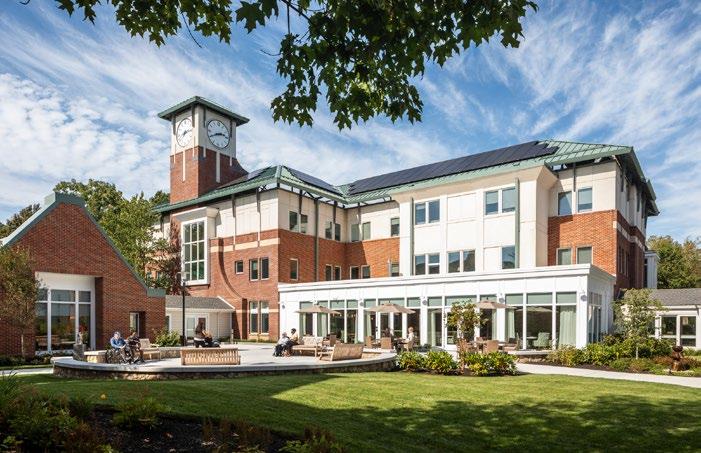
Lasell Village
A DATA-DRIVEN PROCESS FOR A LIFELONG LEARNING CAMPUS
Lasell Village was built as a lifelong learning community for older adults, on a parcel adjacent to and owned by Lasell College in Newton, MA. The campus was designed as a series of smaller buildings containing independent living apartments, and a library or classroom on the first floor of each building. While many had moved to the campus at a relatively young chronological age and high level of independence, those same residents were now facing increased levels of physical frailty and had a different set of needs to be met. Lasell Village engaged Perkins Eastman and the Ideas Process to help them reimagine the future of the Lasell Village campus in light of those changing needs and priorities.
Listen
Many of Lasell’s villagers have careers in academia or other professional backgrounds, and were looking for a process with high levels of resident engagement that was focused on data-driven decision making. To cover the bases of personal interaction and a wider quantitative perspective, the process employed one-on-one interviews, small focus group settings, and a digital survey completed
by prospective residents, current residents, team members, and leadership. The results of these varied engagement methods were summarized, analyzed, and reported in a series of ‘town hall’ style meetings which allowed stakeholders to digest and discuss the results.
Create
Following the surveys, town halls, and discussions, a two-day interactive workshop brought all of the various stakeholder groups together (including representation
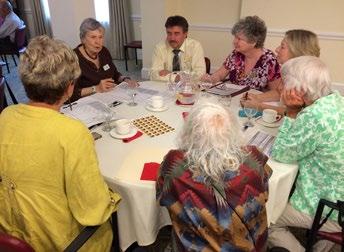
from Lasell College) to create a vision for the campus that met the various needs identified during the Listen step. A wide variety of improvements were proposed throughout the day, but by the end of the workshop, a few important priorities achieved consensus among all of the workshop participants. The top four priorities for the workshop group were: an improved first impression by creating a strong sense of place at the front door; a renovation to the dining room and surrounding areas to address functional and aesthetic challenges; a wide ranging plan to update the interior design of the campus; and state-of-the-art long-term care to address the evolving needs of villagers.
Test
With these priorities determined, the various master plan components were vetted for spatial, financial, and operational realities. A scope of work was defined for the built environment implications of each piece, national construction cost data was applied to benchmark the capital costs, and then these parameters were incorporated into a financial proforma generated by Lasell and a partner organization. While it was determined that all of the priorities were within reach, careful attention had to be given to how the master plan was phased over a series of years to align with future capital budget allocations and a larger financial plan for the organization. A set of short-term projects was identified for a ‘quick win’ to maintain excitement and support for the larger plan and focused on interior upgrades to areas not touched by future interventions. Larger renovations and additions were bucketed into a middle-term group that focused on functional and structural changes to address the challenges around first impression and dining. Finally, a long-term plan was developed to address the future goal of reimagining long-term care on the campus.

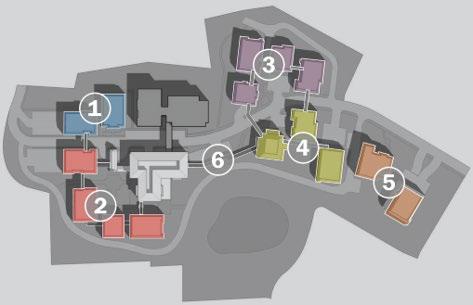

CASE STUDY: LASELL VILLAGE
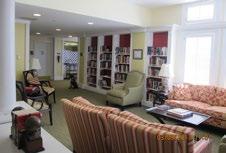
Academics and lifelong learning were key to Lasell’s identity, but the library space was outdated and not visible at the entry to the campus. The new entry placed the library front-and-center in the entry sequence, and created a modernized gathering space that makes a great first impression.
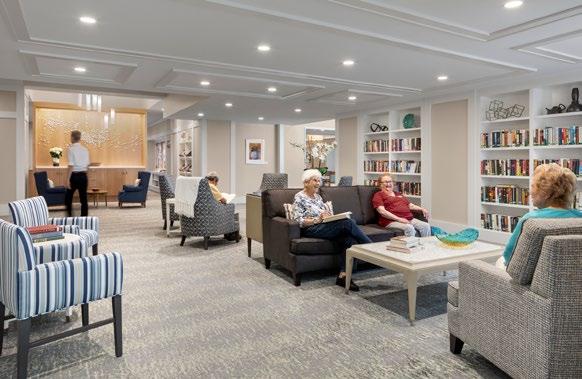
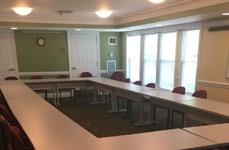
A series of short-term interiors refresh projects gave Lasell’s residents and staff some ‘quick wins’ and empowered existing residents to address their own needs in the short-term.

The corridor outside dining had become an unplanned gathering spaces for many residents (and their mobility devices) in the time leading up to the first dinner seating. Because space was so tight in the existing floor plan, a small addition added much needed square footage and large windows to the pre-dining experience.
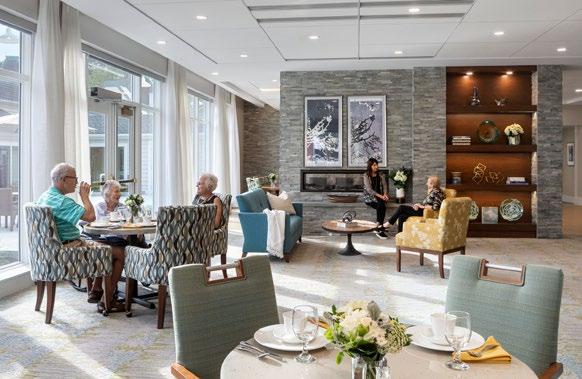
A new café/pub also created a dynamic experience for pre-dining gathering or an additional alternative to the formal, restaurant style seating in the dining room.
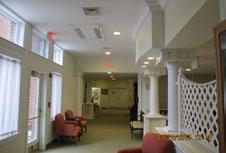
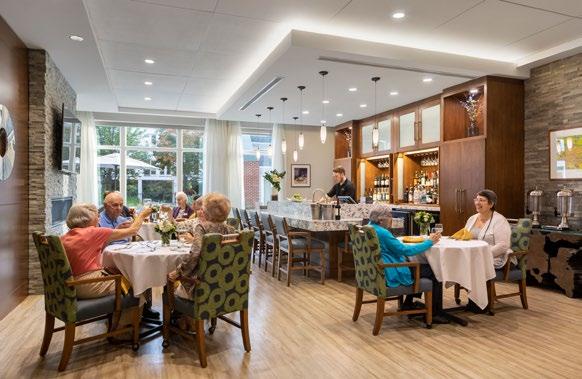
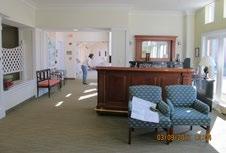
PERKINS

The Loomis Communities
THREE DIFFERENT COMMUNITIES, ONE SHARED VISION FOR THE FUTURE
Like most multi-site senior living communities, The Loomis Communities grew and changed throughout the life of the organization through building, acquisition, divestment, and integration. When embarking on a master planning process, they found themselves grappling with the central challenge of how to provide a consistent level of quality and experience across their three communities, while nurturing the individual qualities of each community that made it unique and special. Perkins Eastman was engaged to use the Ideas Process to engage executive leadership, campus leadership, residents, and team members to come together as an organization to answer this question and chart a course for the future of their campuses, and the organization as whole.
Listen
Through a series of intensive interviews, focus groups, and quantitative surveys of residents and team members, we helped Loomis to identify the core issues for the organization as a whole, each campus individually, and the relationship between the two. Five core strategic priorities for The Loomis Communities were established, as well as a set of decision-making filters dubbed ‘The Loomis Glasses.’ A survey was then developed for each campus that started to identify how these core strategic
priorities would manifest themselves in the physical environment of each campus. A town hall was then conducted with each resident group to review the results of the survey, and set the state for the interactive master planning workshops to generate specific ideas about how to transform the physical environment to reflect the ideas generated by the surveys.

Create
A series of day-long interactive workshops provided the opportunity to dig into the specific identities of each campus, and how their physical environments did or did not currently reflect that desired experience.
• At Applewood, the workshops yielded conversations about the balance between being a community of independent seniors and providing more inclusivity through higher levels of care. Options were also explored to transform the entry experience to put the vibrant, academic characteristics of the community front-andcenter as a distinct first impression of the campus.
• At Loomis Village, the dining and amenity spaces emerged as an important priority to the workshop participants. Loomis Village has many different housing and care offerings, and the stakeholders saw the amenity space as a crucial element to creating a ‘neutral turf’ that supports and empowers all members of the community, new and existing, and regardless of ability.
• At Loomis Lakeside, a previous assisted living memory care floor had been shuttered for many years, leaving potential revenue and a much-needed care offering on the table for the community. A plan was created to reclaim that space as the first step in a much larger plan to right-size the pieces of the care continuum and ultimately fund other much-needed improvements.
Test
In order to test the financial implications of the various interventions developed during the interactive workshops, Perkins Eastman worked closely with The Loomis Communities, who had strong financial capabilities within their executive leadership team. Each project was scoped with either an area and level of construction (for renovation of existing spaces), or a high-level space program and cost-per-square foot benchmark (for new buildings and additions). These project scopes were projected out over several years, allowing leadership of The Loomis Communities to make strategic decisions about which priorities to address in the short term versus the long term across all three campuses.
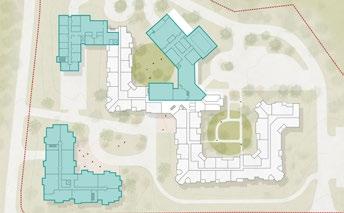



New IL Apartments
New Villa Building
Villa Buildings
Loomis Village
Loomis Lakeside
Heritage Community of Kalamazoo
A WELLNESS MASTER PLAN
Upon completion of a new independent living building on their evolving campus, the Heritage Community of Kalamazoo (HCK) retained Perkins Eastman to complete a Wellness Master Plan for their community, one that would guide the wellness of residents at all stages of life and the wellbeing of staff and larger neighborhood partners as well.
Over a six-week engagement, we led a collaborative master planning process that focused specifically on wellness and the outcomes HCK would like to see in the coming decade. The process began with the formulation of a Master Plan Steering Committee comprised of board members, program directors, and leadership who would help define the goals and the decision-making structure. In a kick-off meeting we established goals for the process and for the outcomes, and set time frames for stakeholder engagement and feedback.
In a full-day workshop that included resident leaders and staff from various departments, we facilitated discussions and exercises aimed at understanding the current state of wellness on the campus and interrogating the goals set forth by the Steering Committee. Though there was much overlap in the desired goals and outcomes, insights gleaned through discussions with the residents were invaluable in setting the right


course for the project to move forward. In one very revealing visioning exercise, resident chose a number of images that differed significantly from the ones chosen by Steering Committee members. It was through a meaningful discussion of why that we were able to determine the core values and desires of each member of these community groups and how they should inform our decisions going forward.
We had curated the workshop exercises to provide a platform for discussion, curiosity, inquiry, and creativity. Through a conversation about desired outcomes, we learned that the new Netflix documentary “Live to 100: Secrets of the Blue Zones” had informed a lot of the room’s thinking about how to live well and could inform our process. As we reviewed the current wellness, dining, and gathering options across the campus, we learned where residents and staff preferred to gather and why, critical information for making recommendations about future programs and places. Our final activity of the day involved prioritizing some of the ideas generated throughout the day which provided our team with

CASE STUDY: HCK
the necessary information to move specific initiatives forward.
The product of this engagement was a series of phased recommendations that will allow HCK to move forward thoughtfully and deliberately with a wellness plan developed through a consensus-driven process. The three phases cover the next ten years of the community and involve both physical solutions to identified challenges as well as required mindset shifts and educational opportunities to ensure the project is grounded in a commitment to the wellness master plan.
As we move into the implementation stages, our Perkins Eastman leadership will continue to advise the Steering Committee and our design teams will support the action items related to the augmentation of physical spaces. Through these partnerships we will look forward to continuing to collaborate on a successful plan to enhance and enrich the wellness of the HCK community.
Q2:
Do you plan your day around wellness activities?
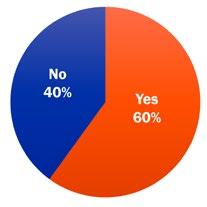
Q4: What comes to mind when you think of wellness?
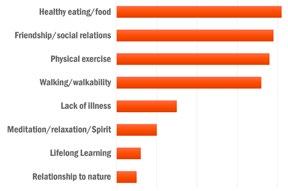
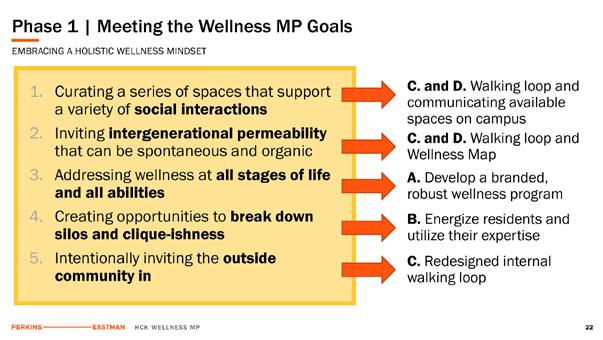
At each phase, we revisited the goals for the Wellness Master Plan to align our intents with the outcomes. Our engagement with HCK included distributing and analyzing a Wellness Survey to all residents to gauge current levels of activity and satisfaction with the wellness offerings on campus, as well as future expectations.
Key locations for recommendation interventions were identified to build over three phases.
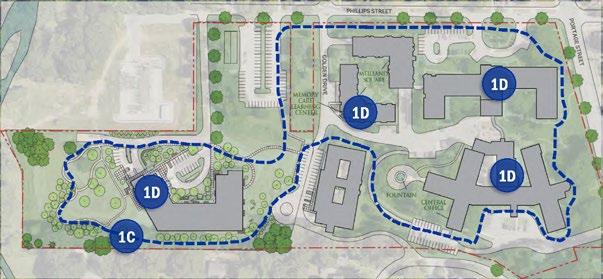
PHASE 1 | KEY LOCATIONS

PHASE 2 | KEY LOCATIONS
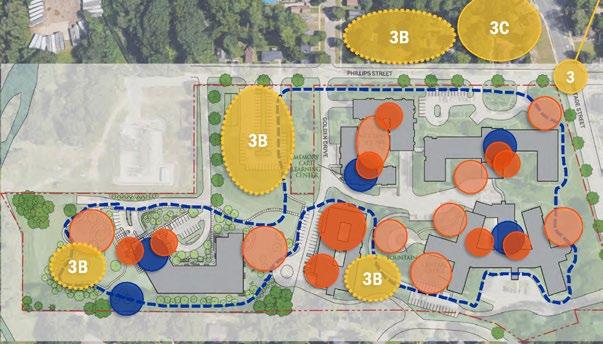
PHASE 3 | KEY LOCATIONS
PERKINS EASTMAN

Alejandro Giraldo AIA
PRINCIPAL, PRACTICE AREA LEADER
+1 202 971 4995

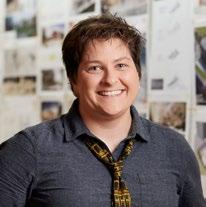
Emily Pierson-Brown AIA, AICP ASSOCIATE PRINCIPAL +1 412 894 8323
a.giraldo@perkinseastman.com Brad Fanta
+1 415 926 7733
s.im@perkinseastman.com
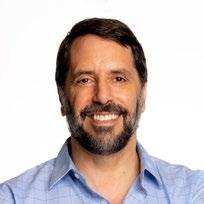
b.fanta@perkinseastman.com
