
5 minute read
Our Experience: Timber Projects
―Our Experience
Selected Timber Projects
Our Approach
Timber Construction
We hold a common philosophy and standard of excellence; our firm shares expertise across over twenty offices globally. This inclusive strategy focuses us on our clients, our communities, and our strategic choice of building materials.
We have consistently integrated the use of wood in our designs—transforming perceptions, local regulations, and the construction industry at large. Rooted in our culture of sustainability, our legacy in wood innovation continues to thrive and is proven through our consistent track record of wood awards.
PERSPECTIVES, DELIVERY
Why Not Wood?
We embrace mass timber construction as a part of our commitment to mitigating the environmental impacts of our projects, processes, and construction. Beyond just a fad, mass timber is a renewable, resilient, elegant material. Here, we share insights from scientists and designers on why choosing wood for a building is a responsible and future-ready choice.
Read more here.
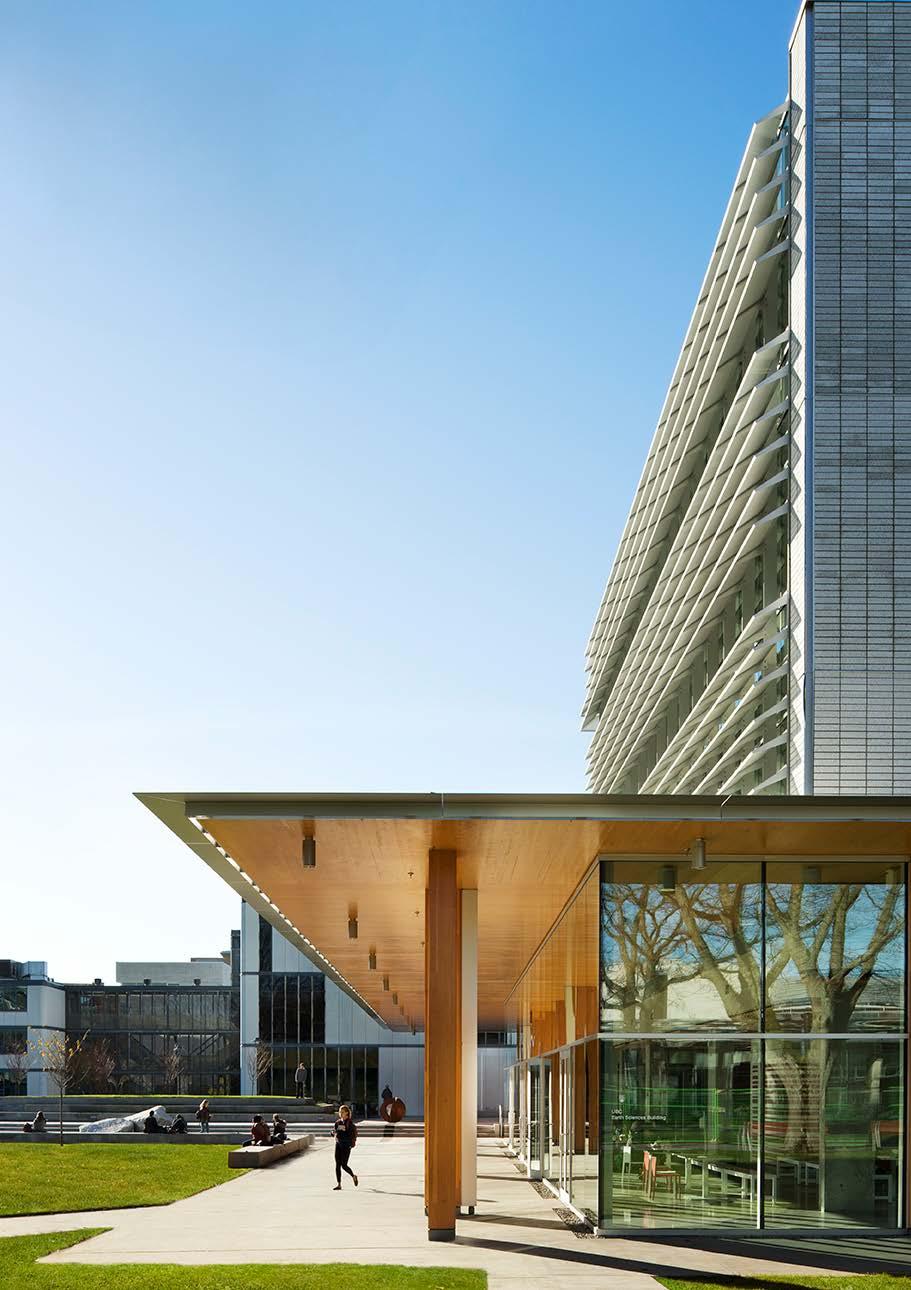
Canada's Earth Tower
Client: Delta Land Development Location: Vancouver, British Columbia Area: 31,494 sq m Sustainability:
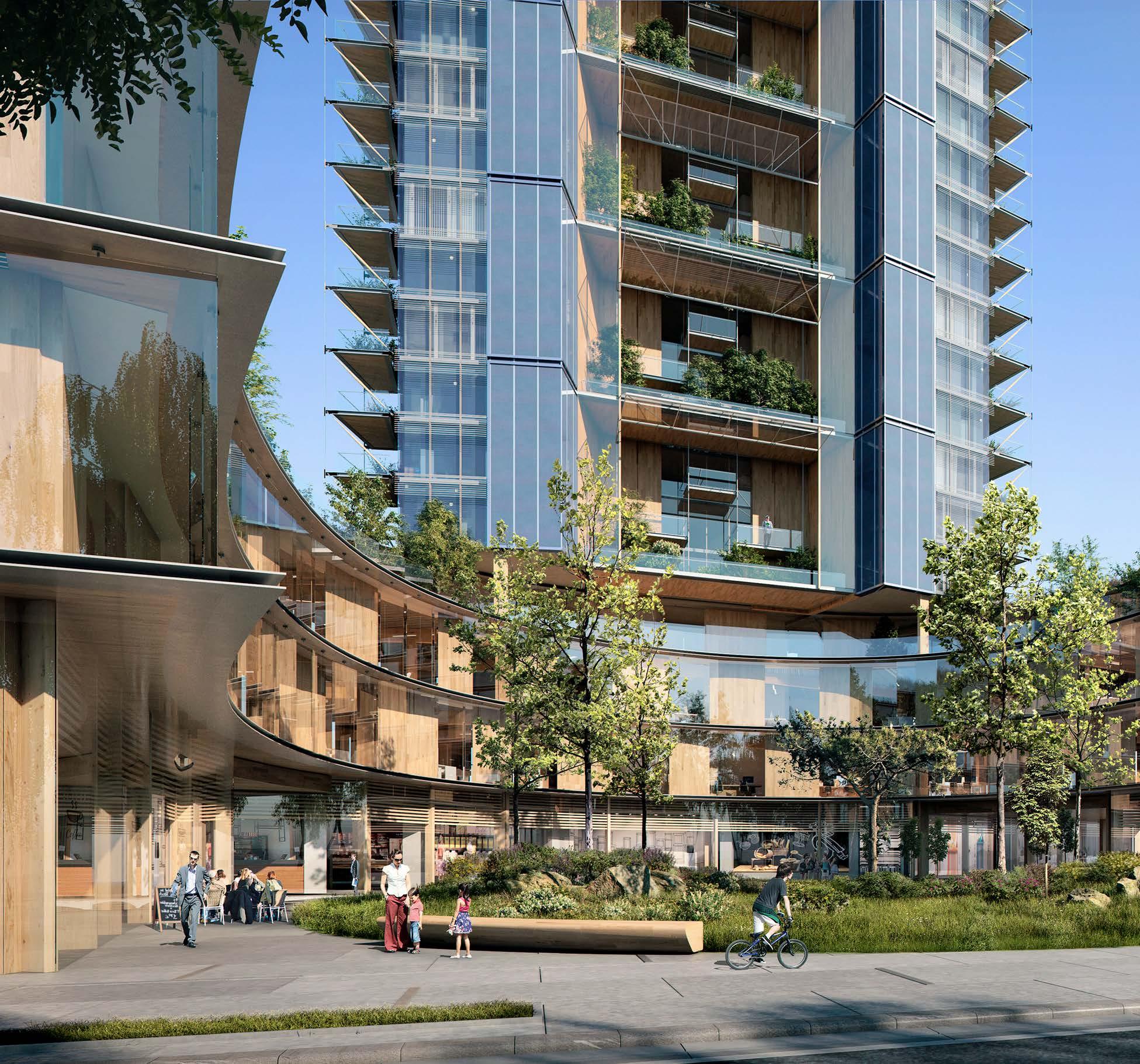
Passivhaus Certified
Sustainability: Passive House Certification Target, Zero Carbon Building Pilot Program (Canada Green Building Council)
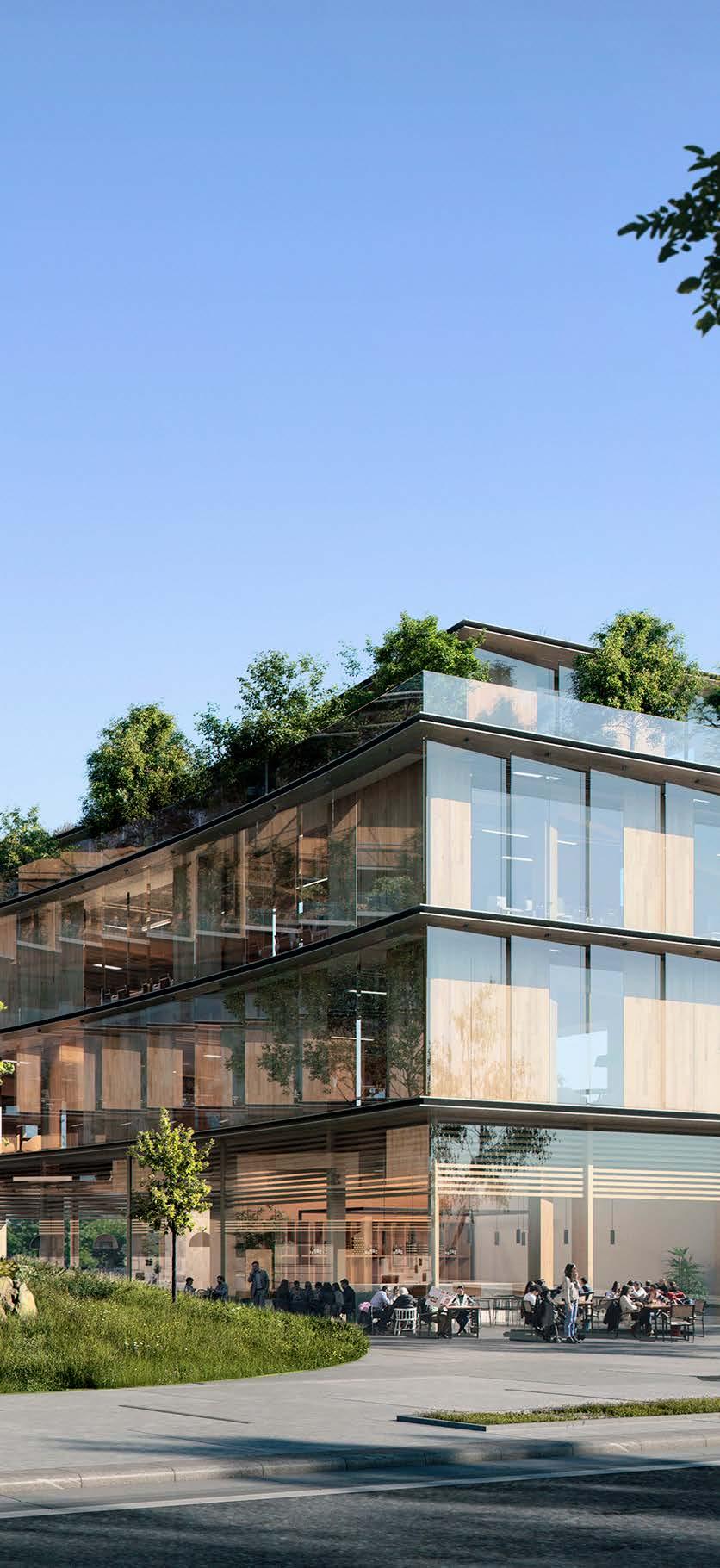
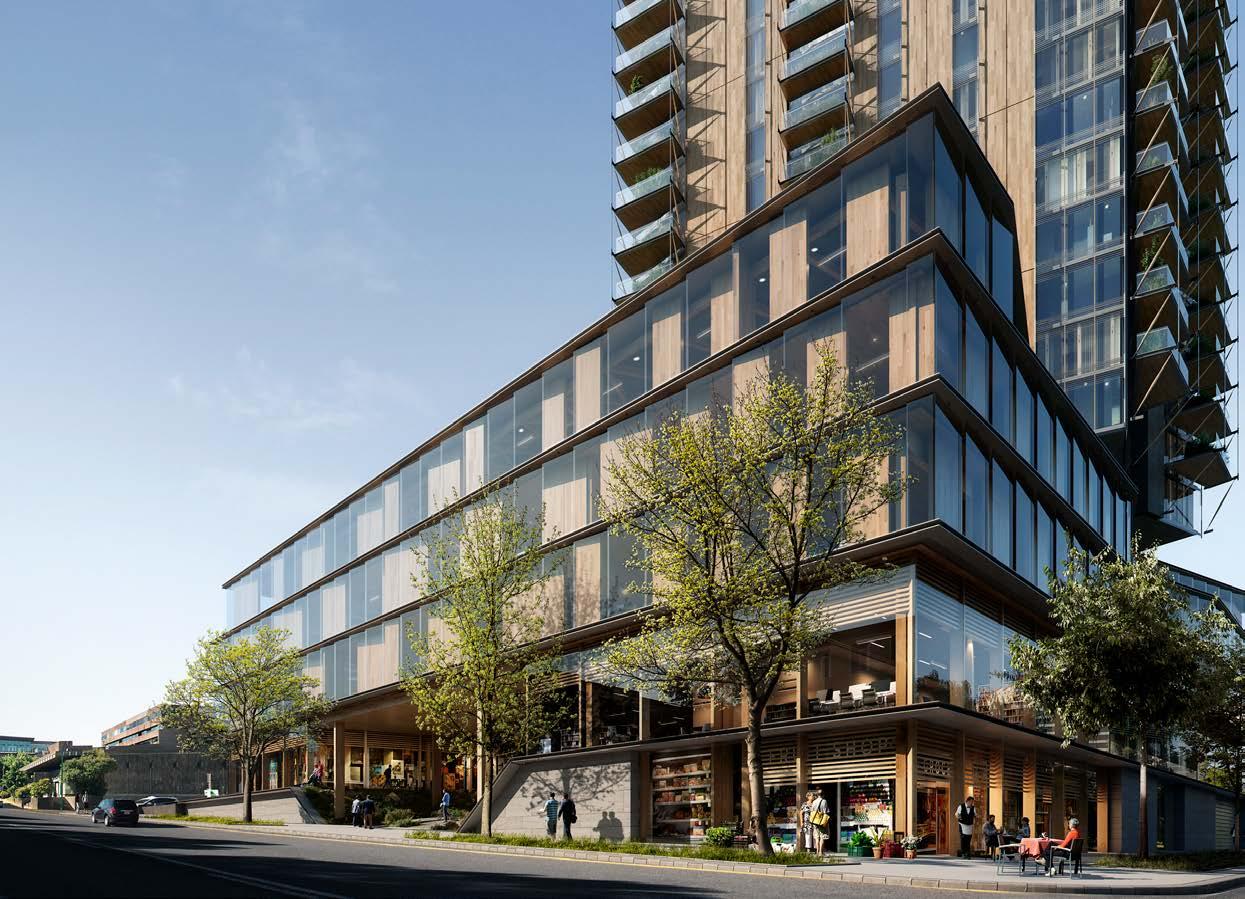
Bold goals of achieving zero emissions led the project to being part of the CaGBC (Canada Green Building Council) Zero Carbon Building Pilot program, and to exceeding targets in the City of Vancouver’s Zero Emissions Building Plan.
1 De Haro
Client: SKS Partners Location: San Francisco, California Area: 130,000 sq ft Sustainability: Targeting LEED Platinum
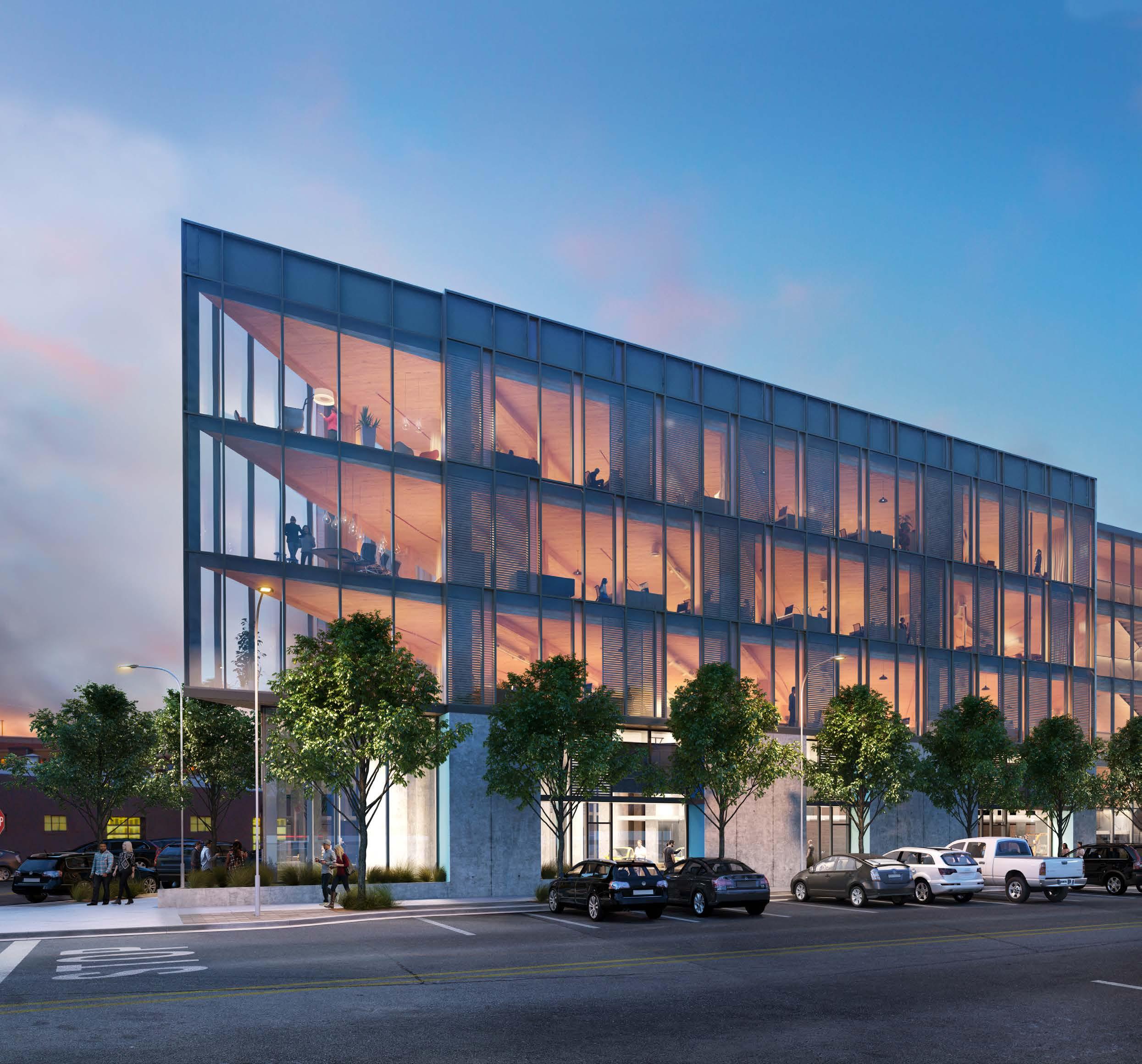
LEED Platinum
Targeting LEED Platinum
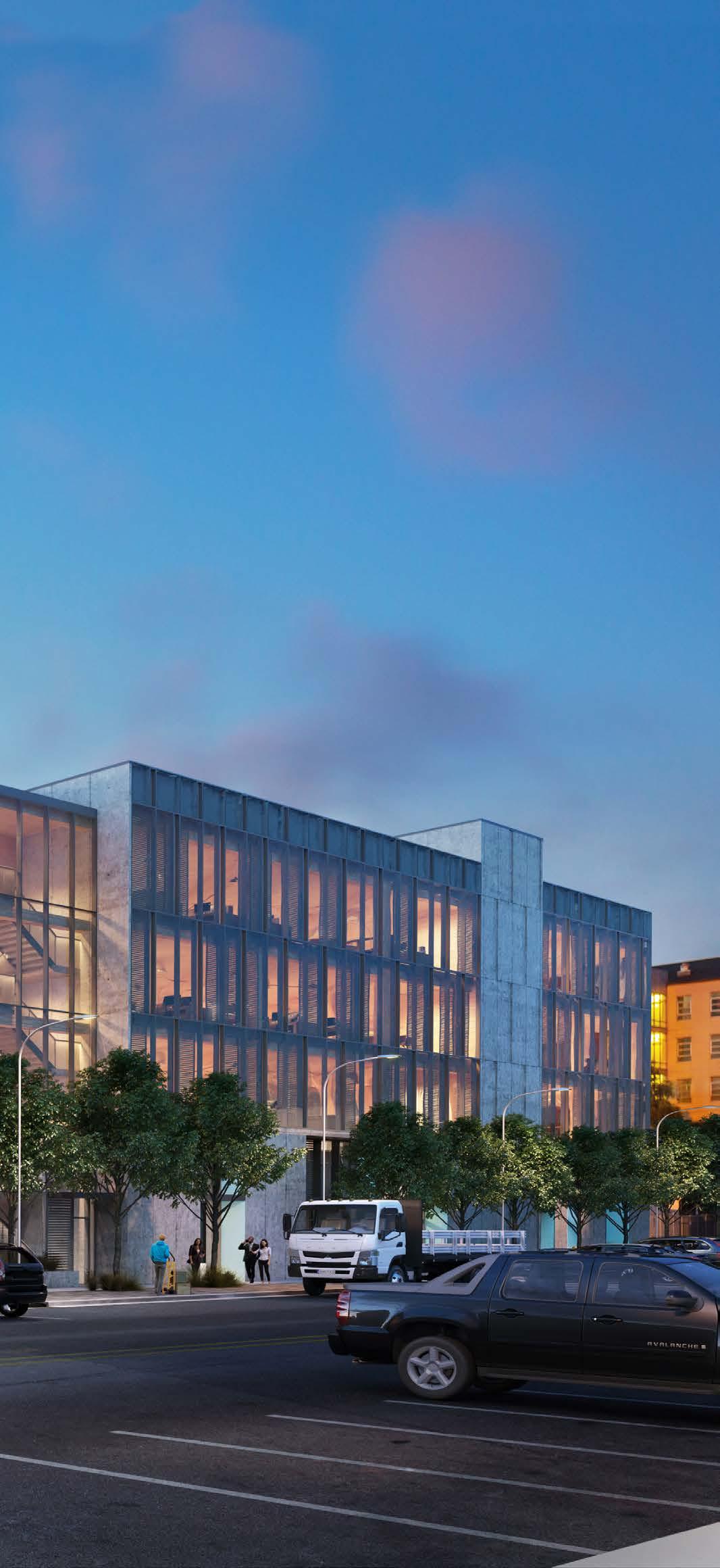

The first mass timber building in San Francisco to use CLT and the first multi-story building of its type in California.
Kantor Centre of Excellence
Client: Anna Freud Centre Location: London, UK Area: 3,200 sq m Completion date: 2019
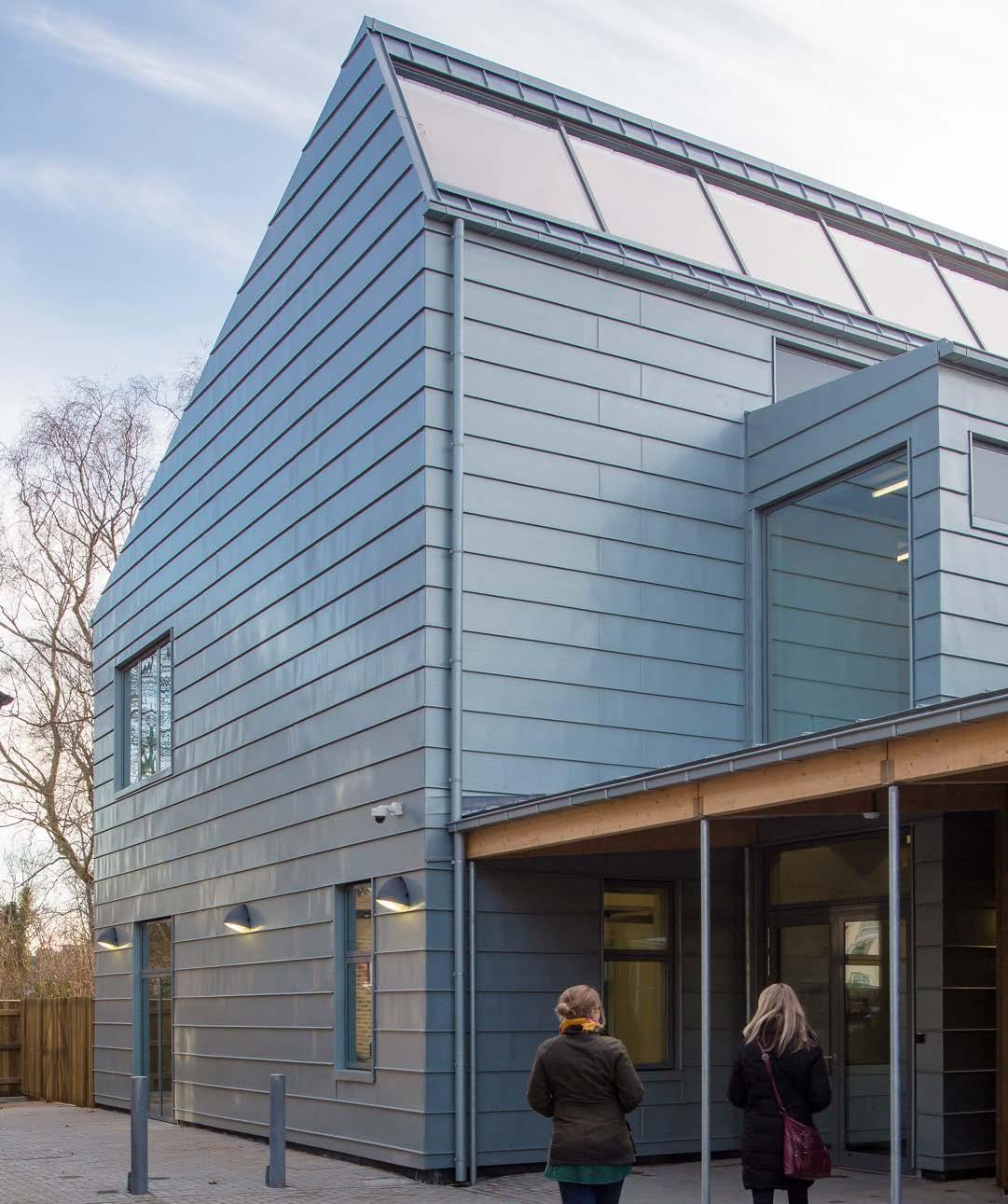
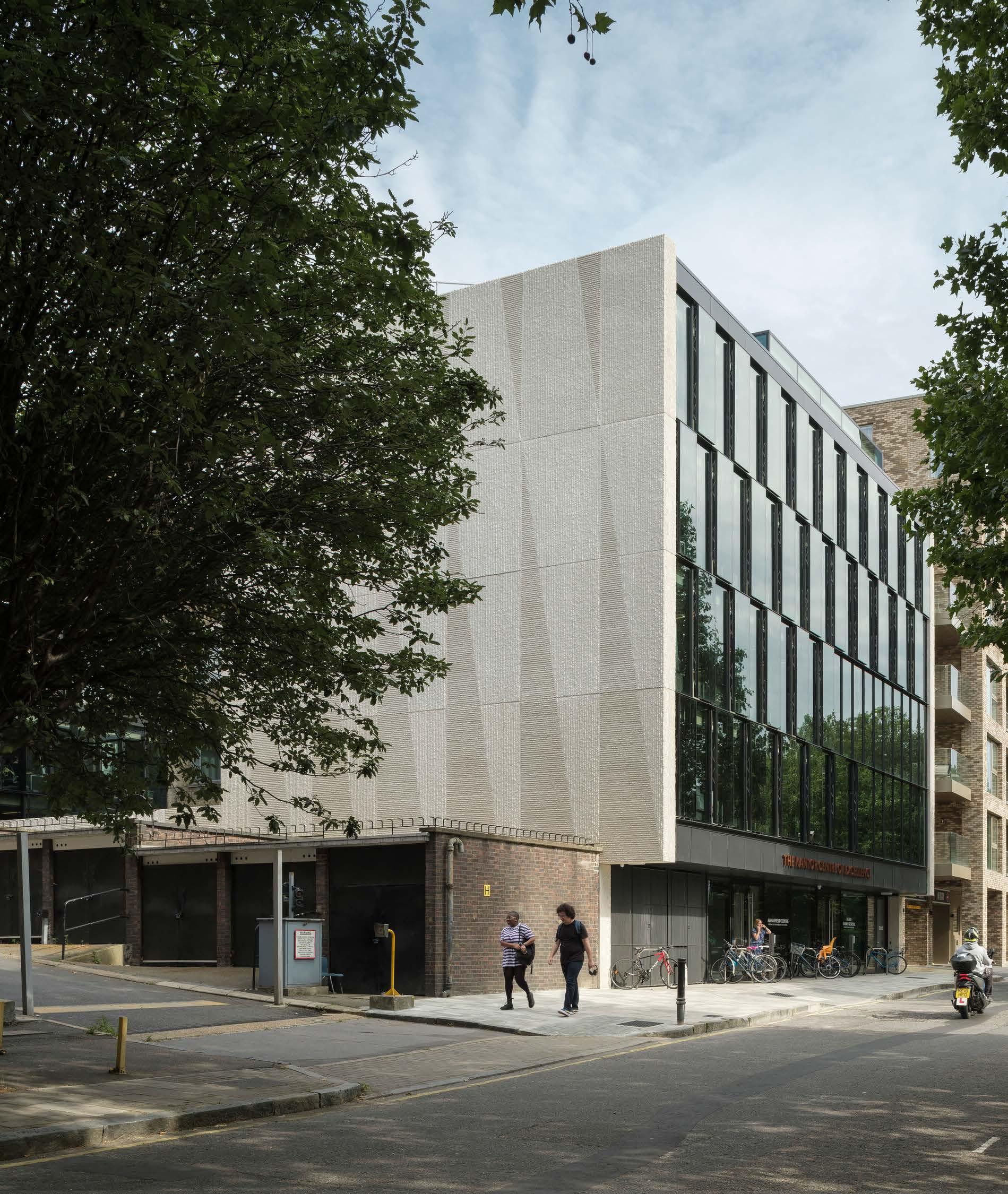
BREEAM Excellent
Sustainability: BREEAM Excellent
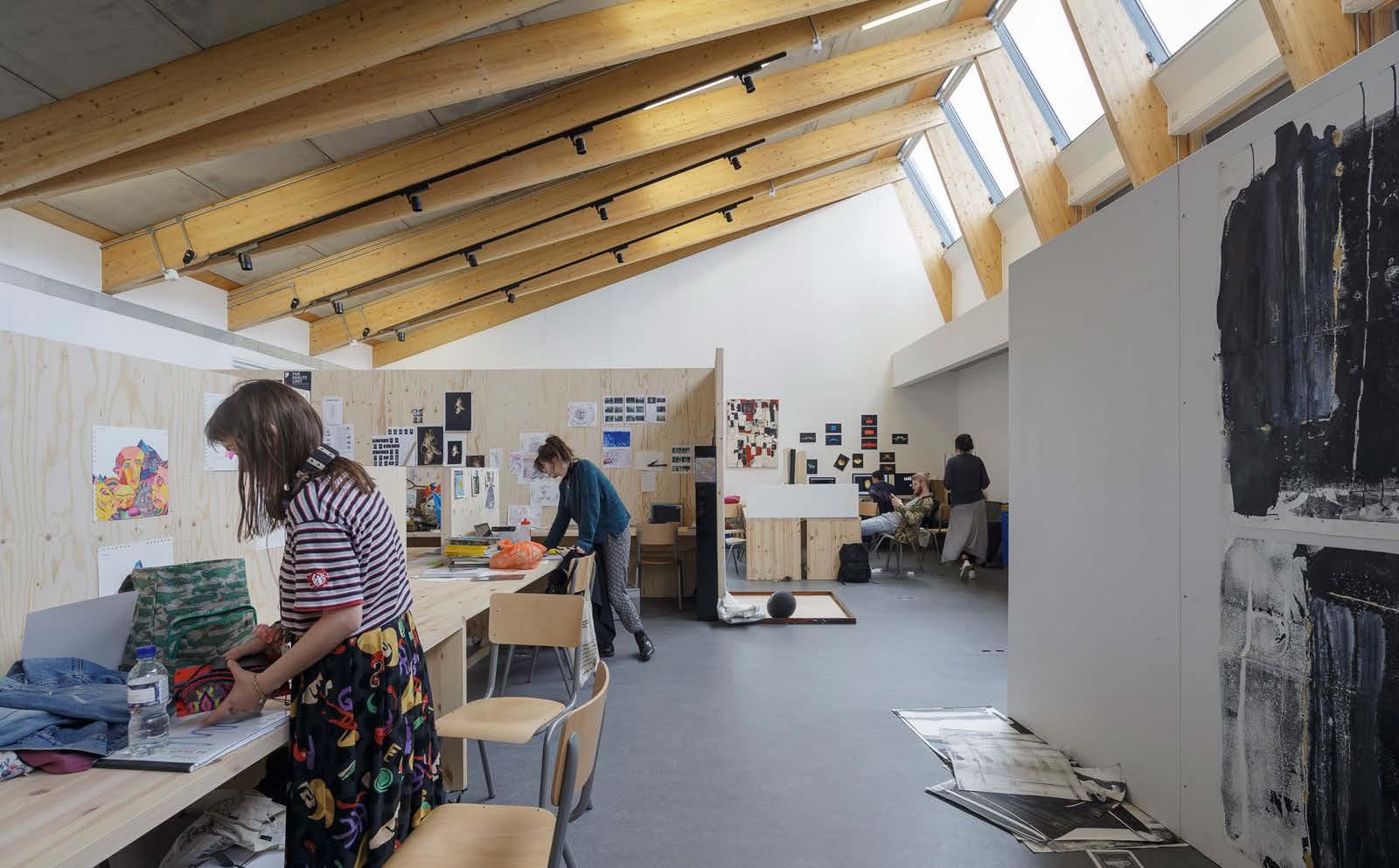
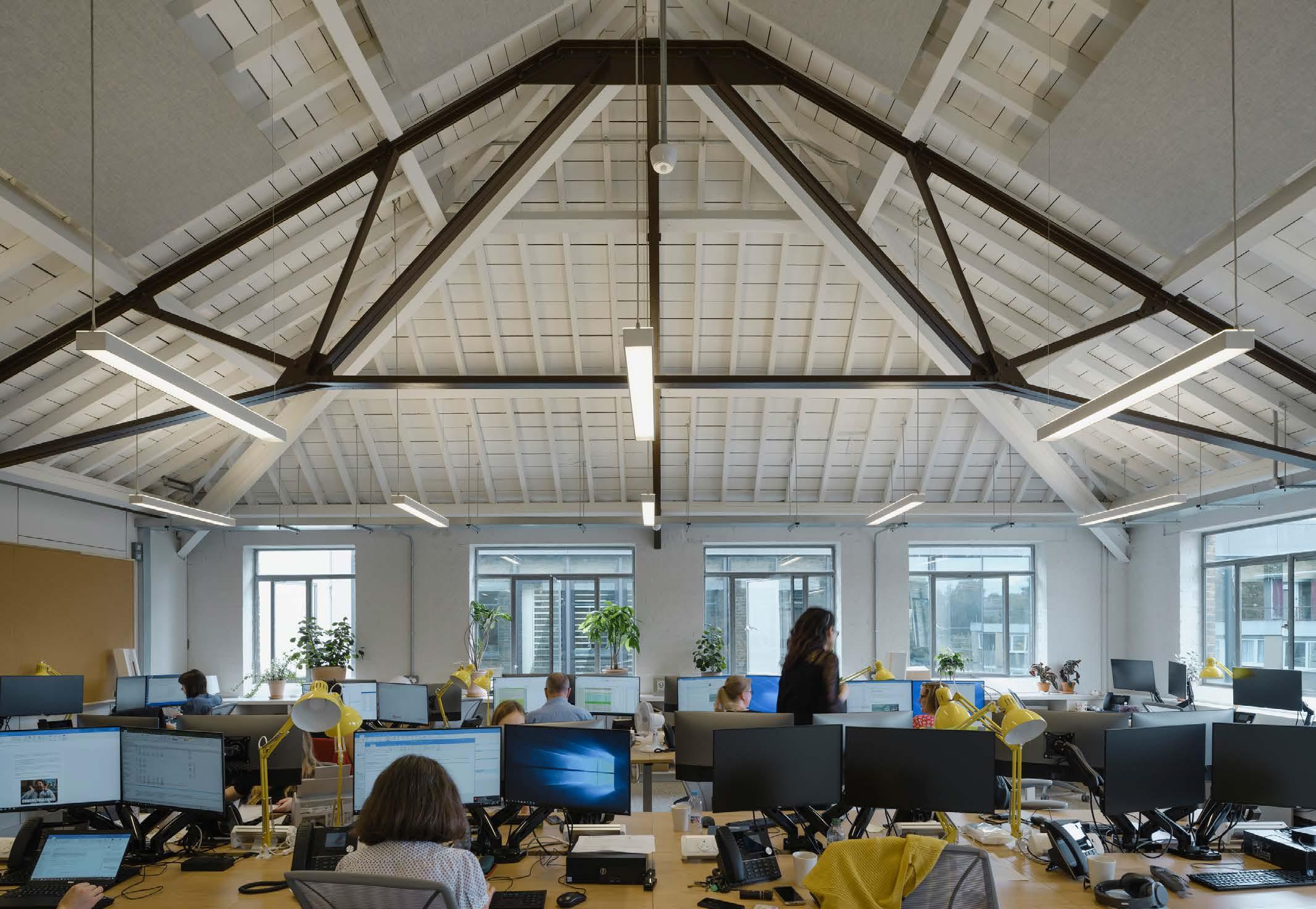
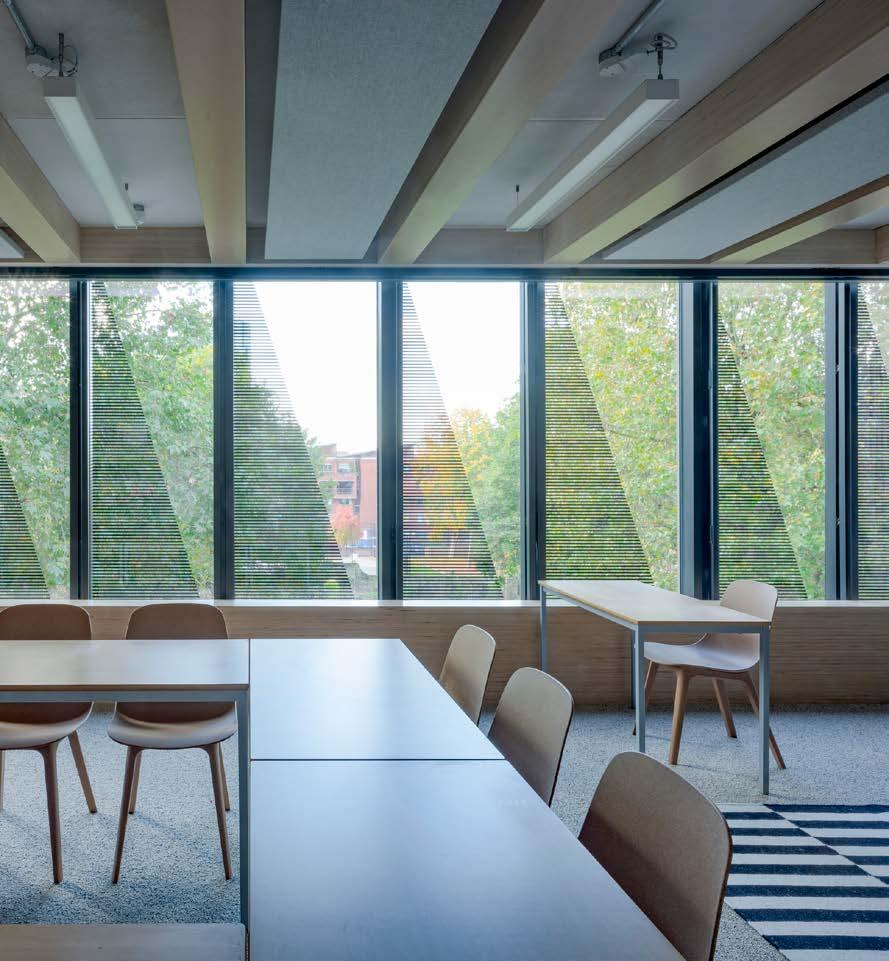
The new building has a predicted energy use of 6.45kg/CO2/m2 per year for base loads. Metering of all plant and energy usage has been set up to monitor and record all energy usage on site; a tariff on all carbon generated will be payable to the Local Authority.
New Studios, Wimbledon College of Art
Client: University of the Arts Location: London, UK Area: 535 sq m Completion date: 2014

BREEAM Outstanding
Sustainability: BREEAM Outstanding Awards: Winner, RIBA Sustainability Award, 2017

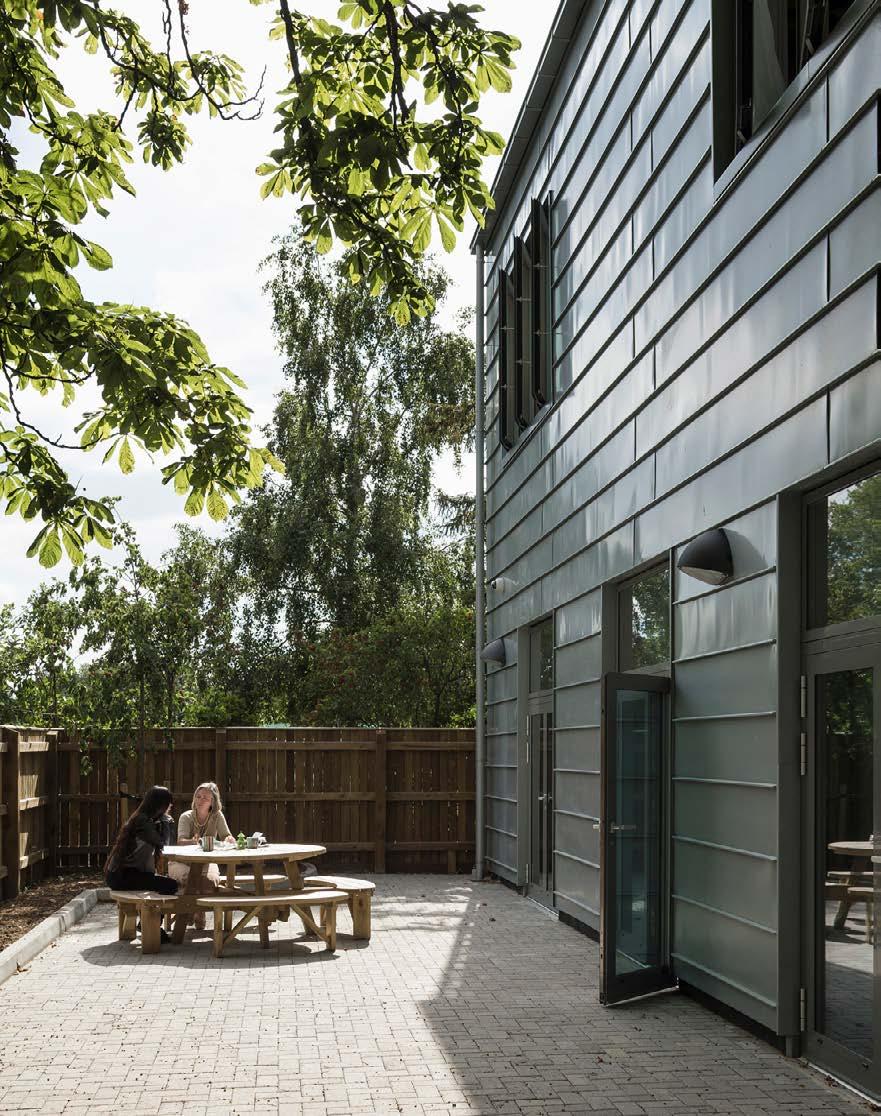
An exemplar of sustainable design for the University of the Arts London. Measures include north-south orientation, a high performance envelope, controlled natural ventilation, rain water harvesting and photo-voltaic solar collection.
Confidential Competition
Client: Confidential Location: Dublin, Ireland Area: 45,000 sq ft Sustainability: Net Zero

Programmatically the demands of science facilities are evolving at ever-increasing rates, and the desire for flexibility to accommodate future research demands have never been stronger. We addressed these challenges by implementing a strategy of “laneways” (pathways for infrastructure distribution) that allow for future adaptation to specific research needs – shifting the dialogue from flexibility to adaptability.
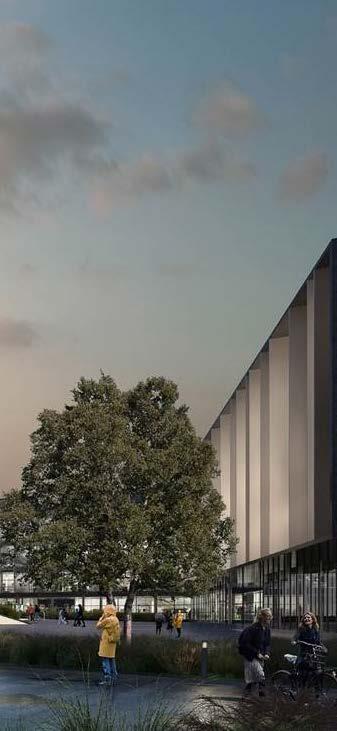
Net Zero
The design forges a new global standard for both operational energy conservation and embodied carbon in high-performance research facilities. The goal is net-zero operational energy and 60-75% improvement over the embodied carbon baseline.
Milton Park Vision 2040 Masterplan
Client: Milton Park (MEPC) Location: Oxfordshire, UK Area: 464,515 sq m GEA on completion of the vision
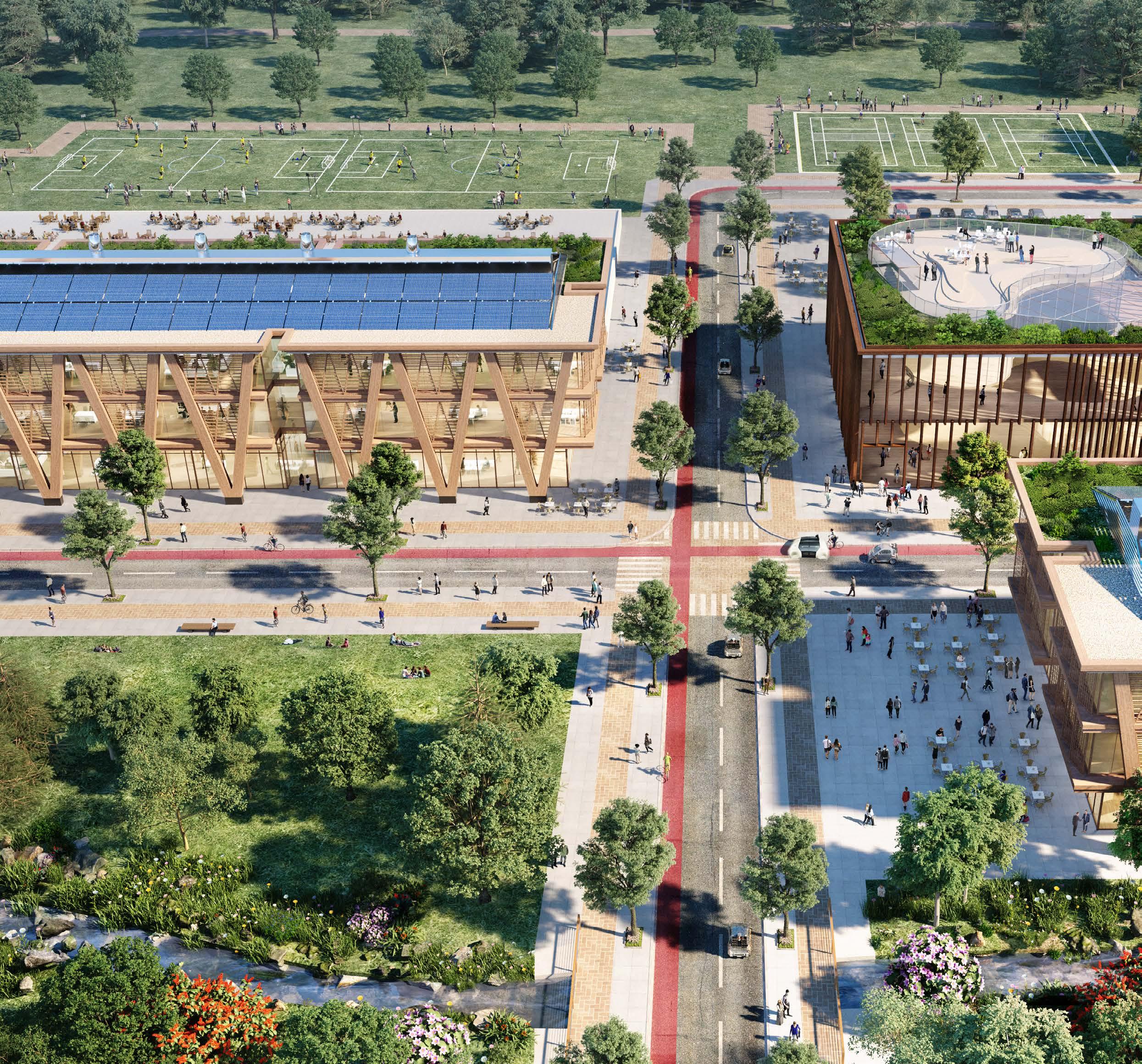
BREEAM Outstanding
sq m GEA on completion of the vision Sustainability: Targeting BREEAM Outstanding
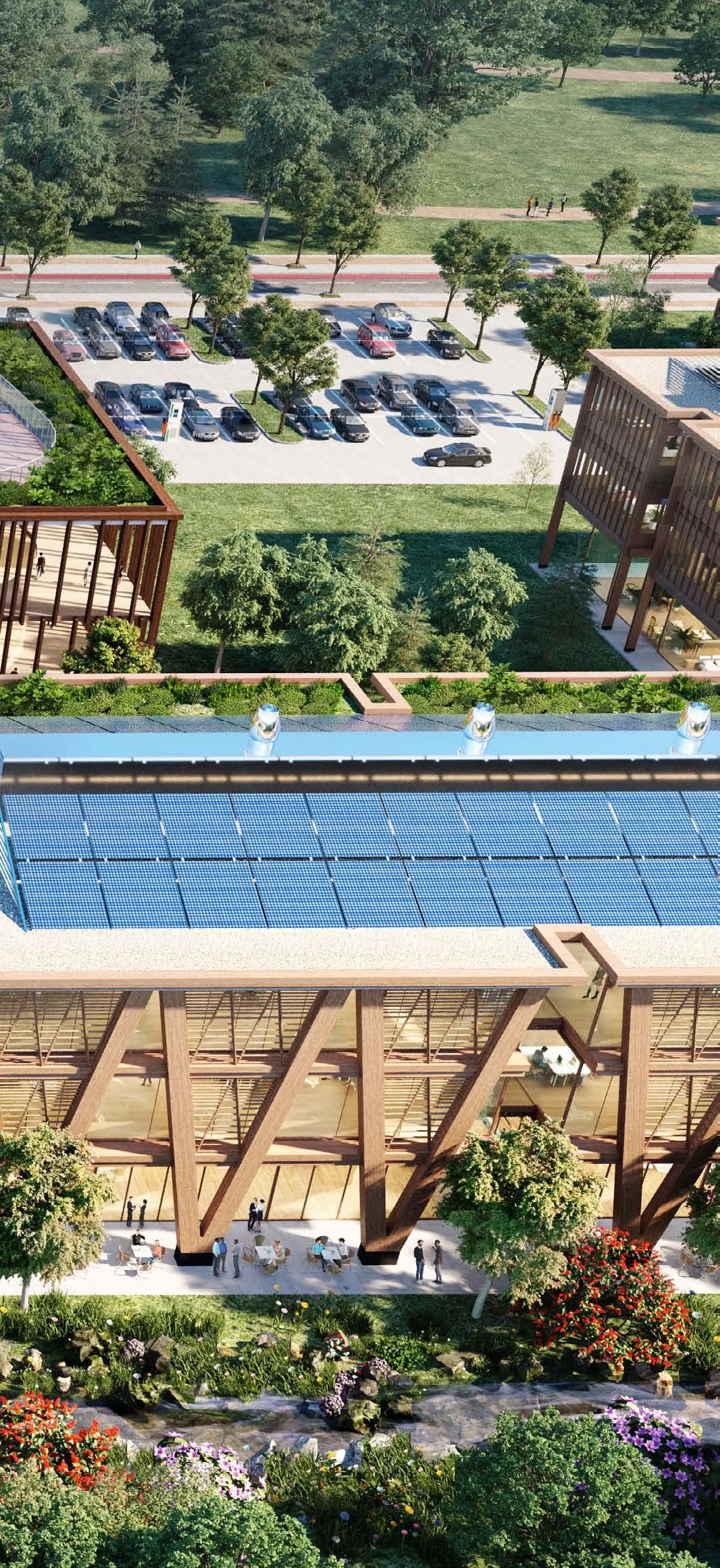
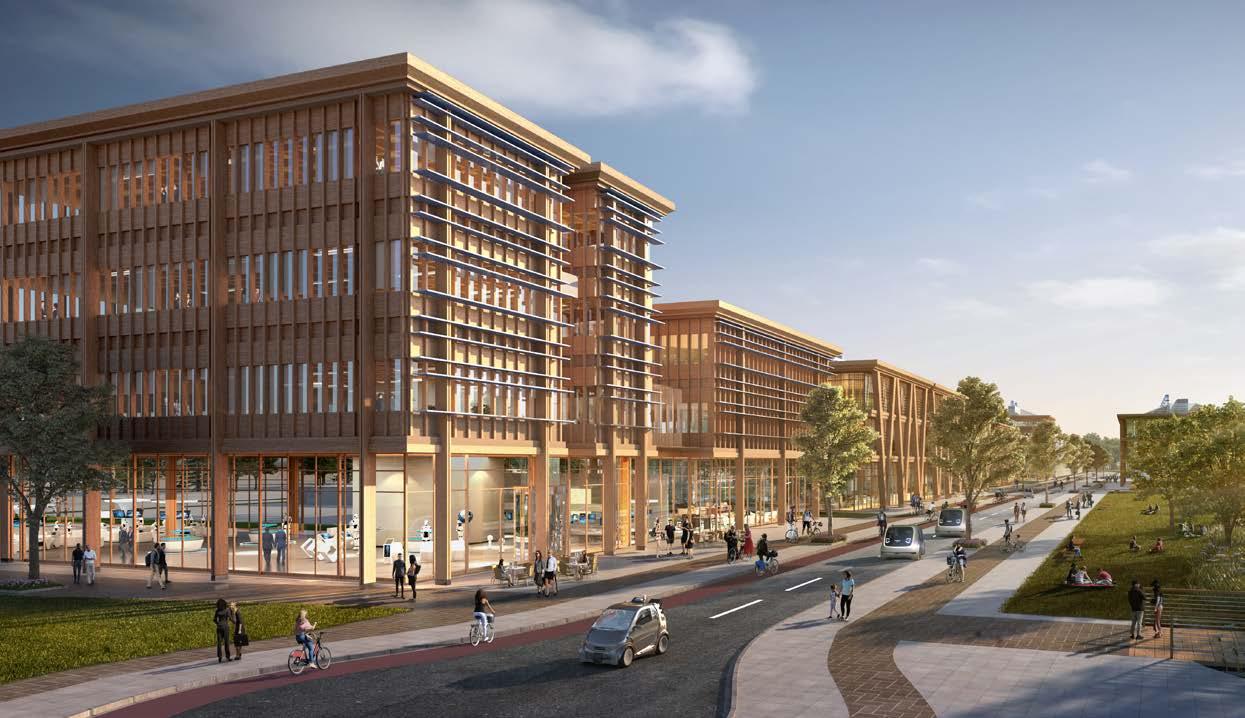
The masterplan places an emphasis on improving cycling routes, providing electric vehicle charging stations and increasing green spaces coupled with architecture that integrates green roofs, photovoltaics and battery storage into heavy timber construction methodologies.
Confidential Mixed-Use Development
Client: Confidential Location: London, UK Area: 26,500 sq m Sustainability:
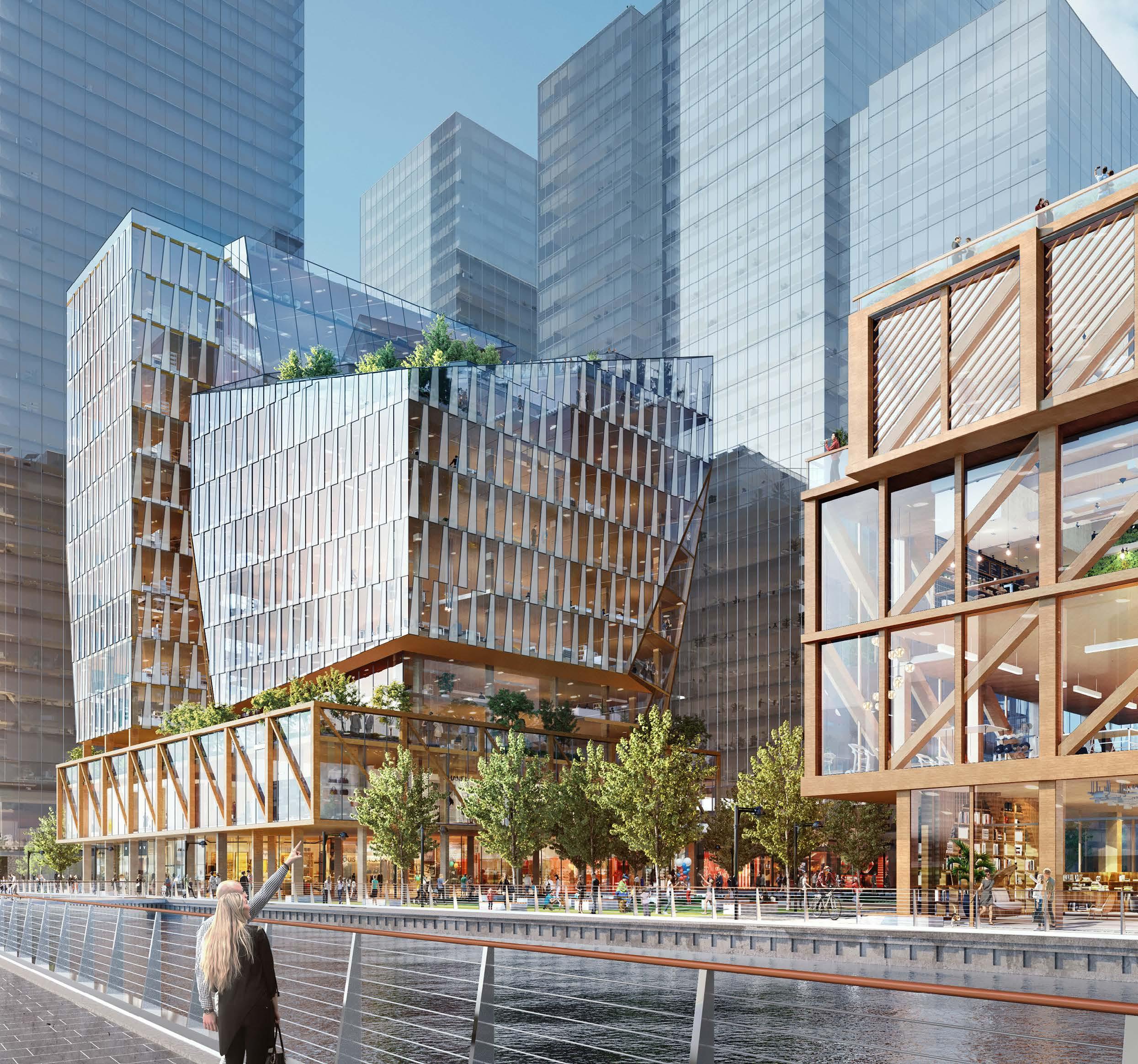
Sustainability: Targeting BREEAM Outstanding
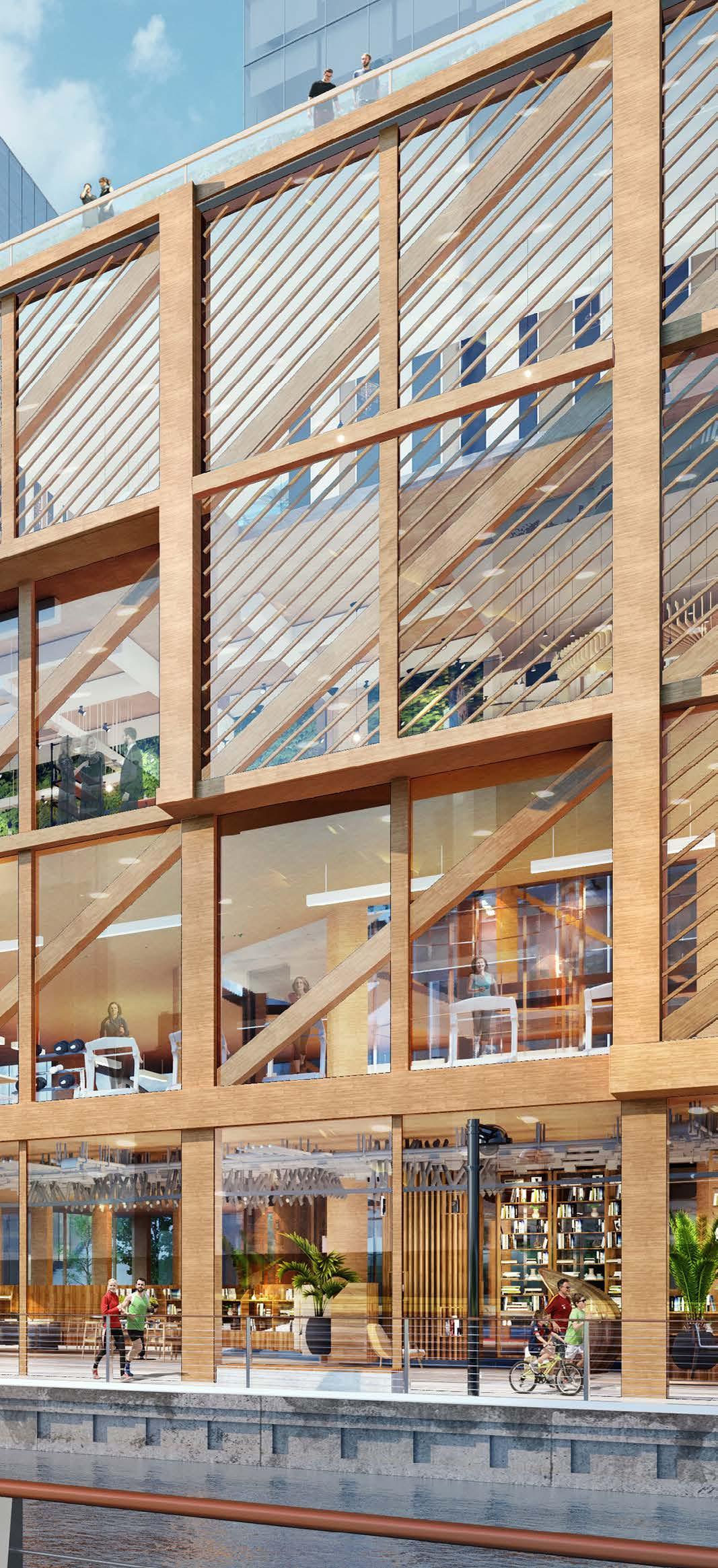
BREEAM Outstanding
This design winning competition in London will lead the way in establishing a new 'wellness' precinct within an established, larger commercial estate. Heavy timber construction buildings will provide the foundation for this new sustainable development.
River Beech Tower
Client: Partnership between University of Cambridge, Thornton Tomasetti, Perkins&Will Location: Chicago, Illinois
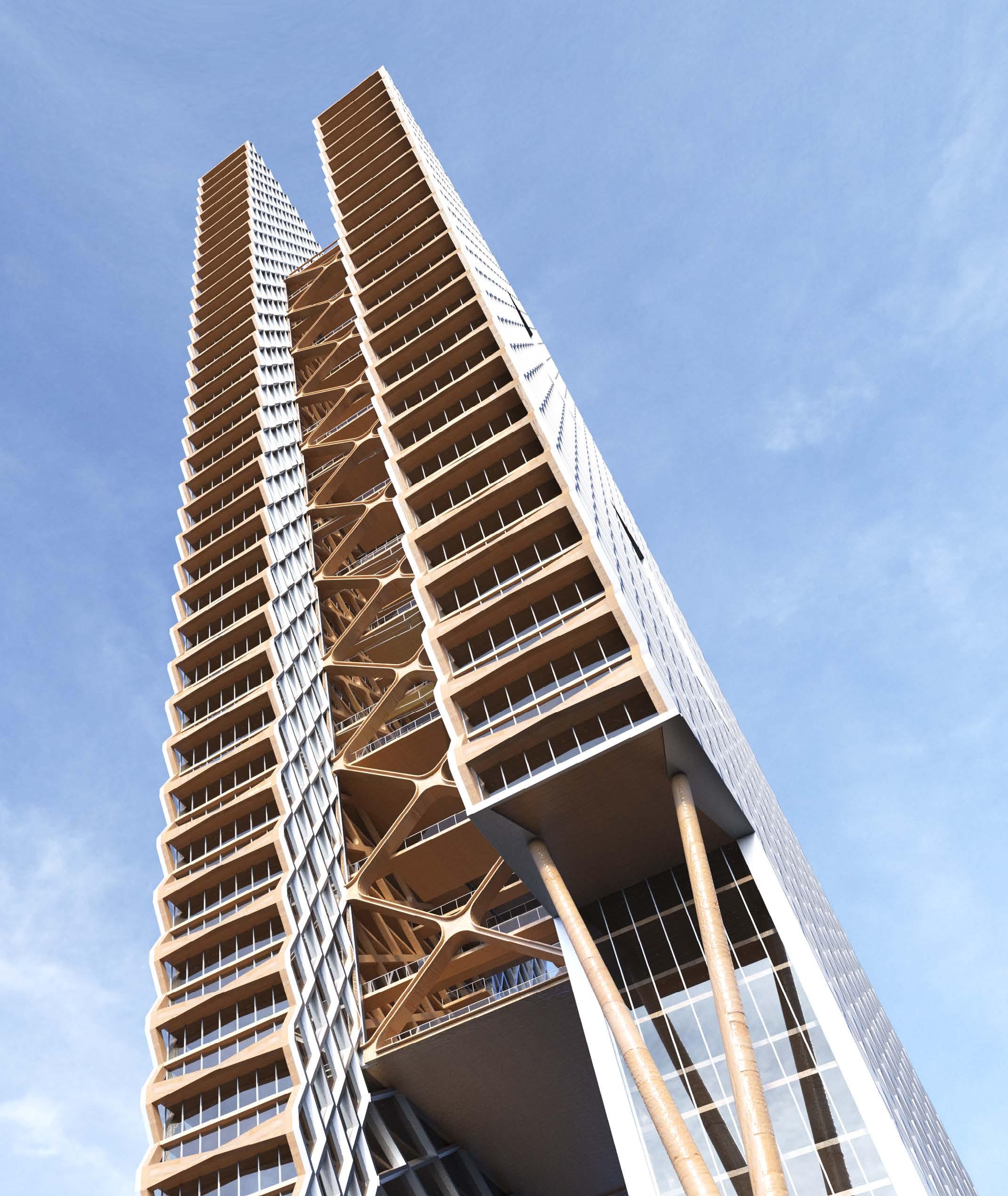
Mass Timber Skyscraper Concept
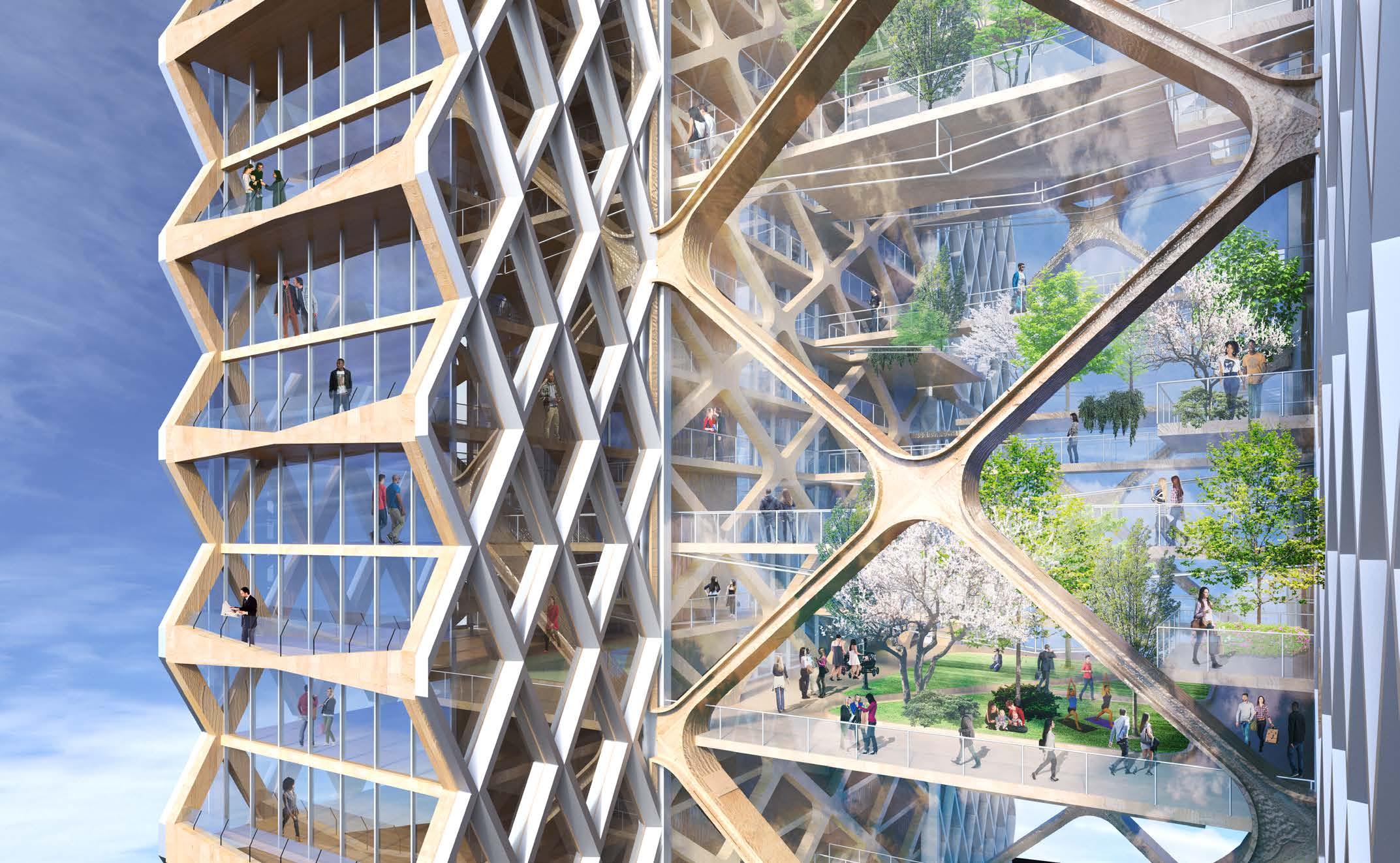
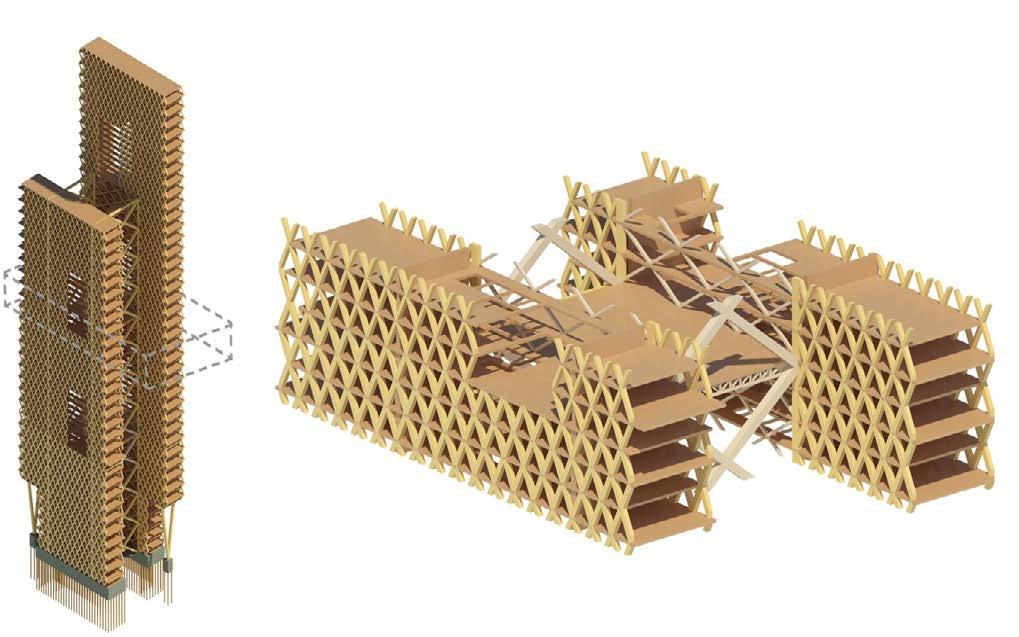
A research project with unique structural diagrid & modular design. External cores push mass timber to new heights, to demonstrate how mass timber is a safe and sustainable building material .
Orchard Commons
Client: University of British Columbia Location: Vancouver, British Columbia Size: 41,620 sq m Completion date:
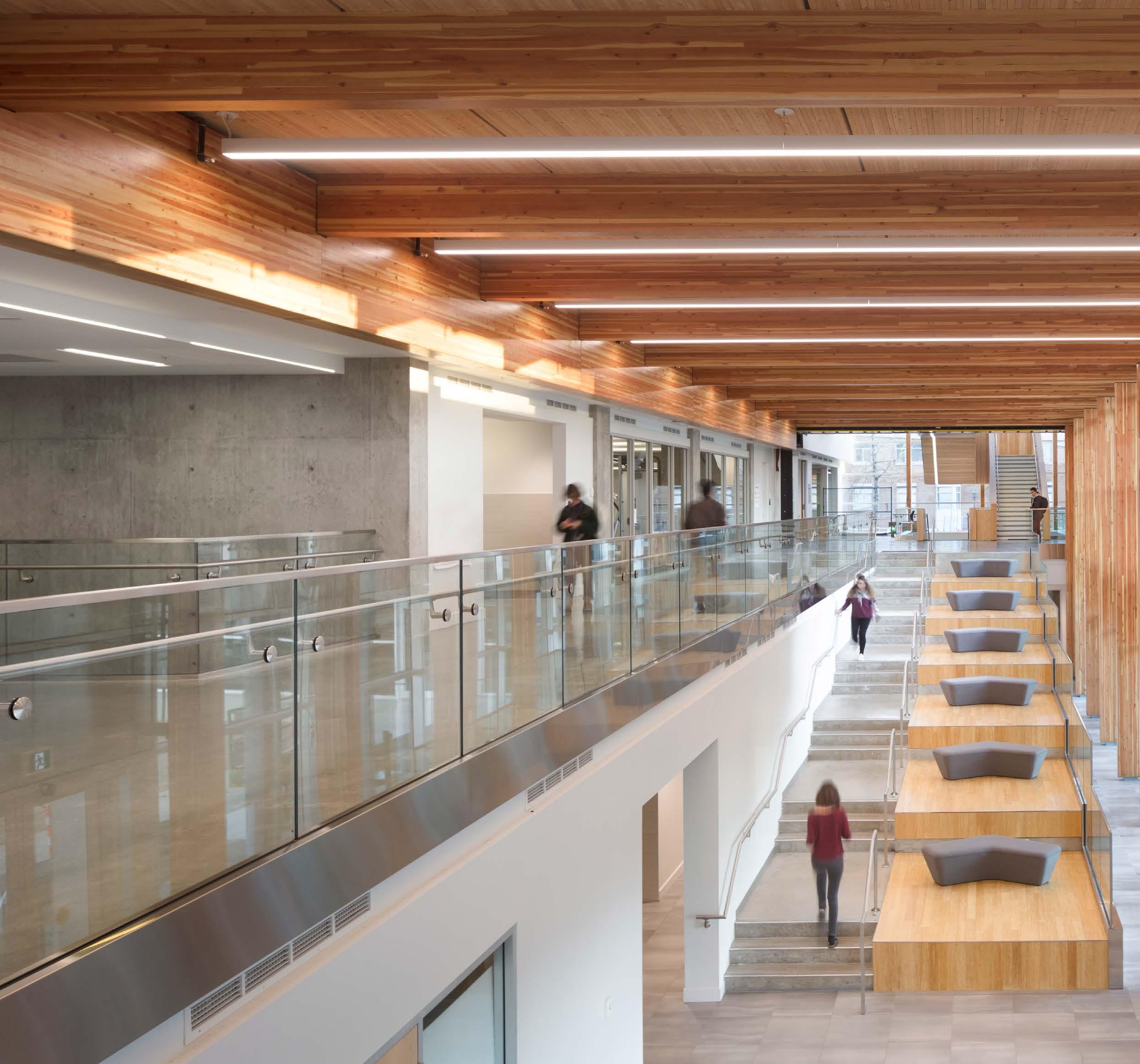
LEED Gold
Completion date: August 2016 Sustainability: LEED Gold
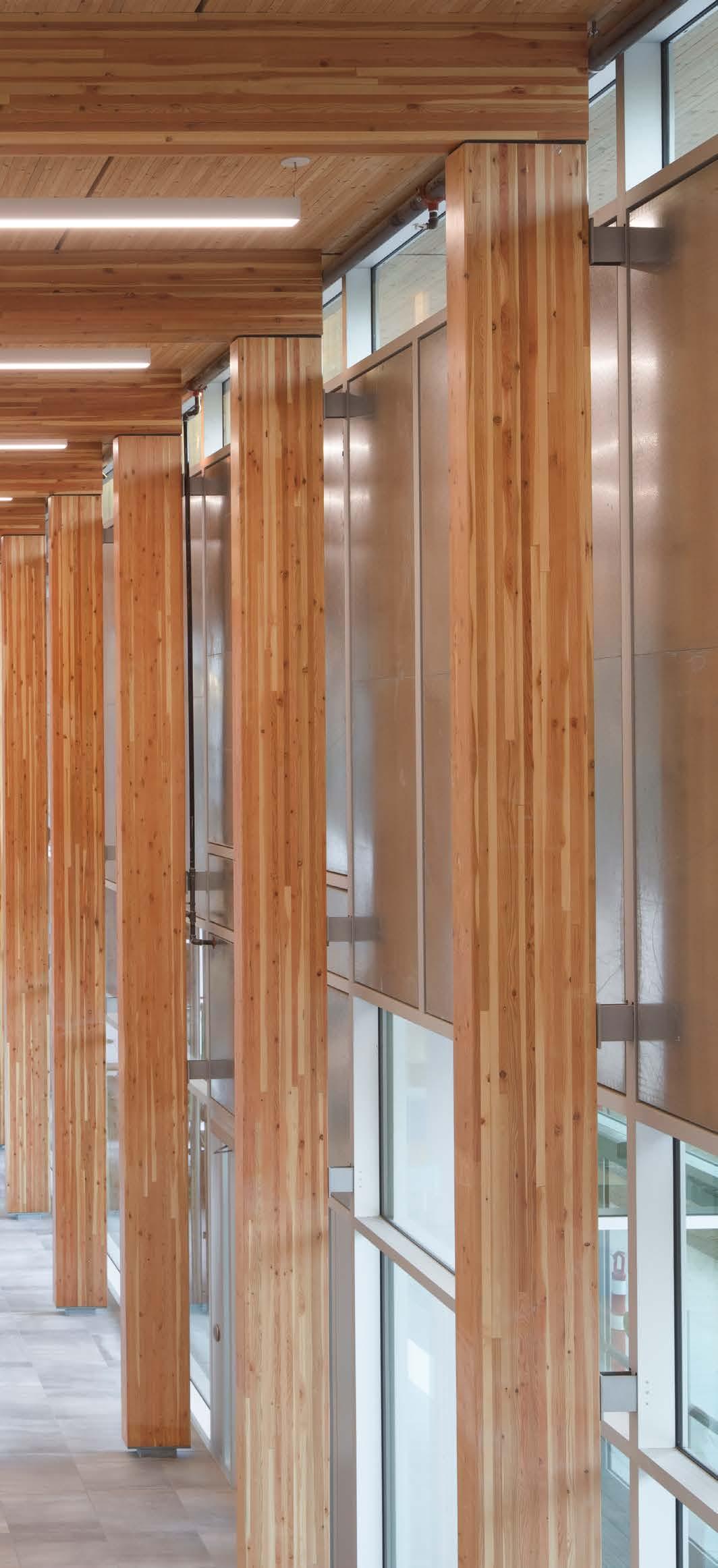
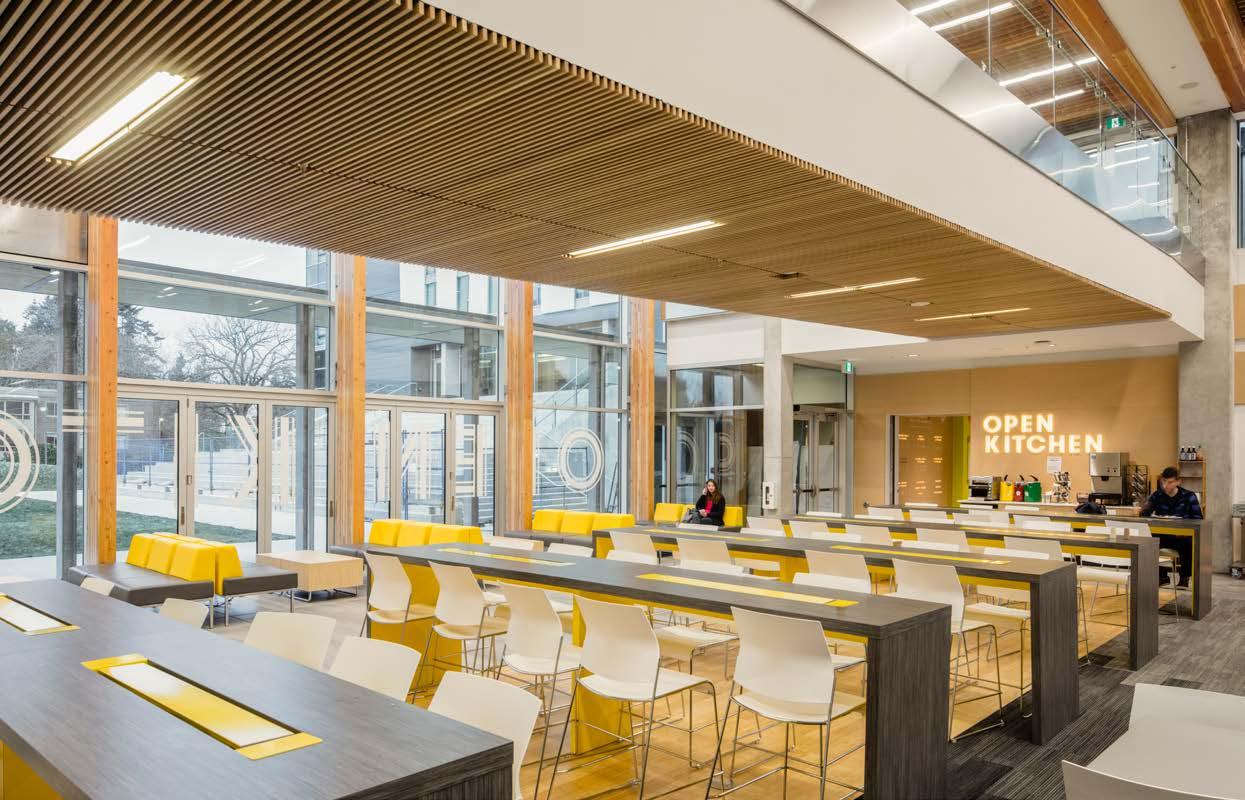
The project proved to be both cost effective and aesthetically appealing, by using glulam for columns and beams, and NLT for the roof deck and 23 sets of stairs connecting the two resi towers.
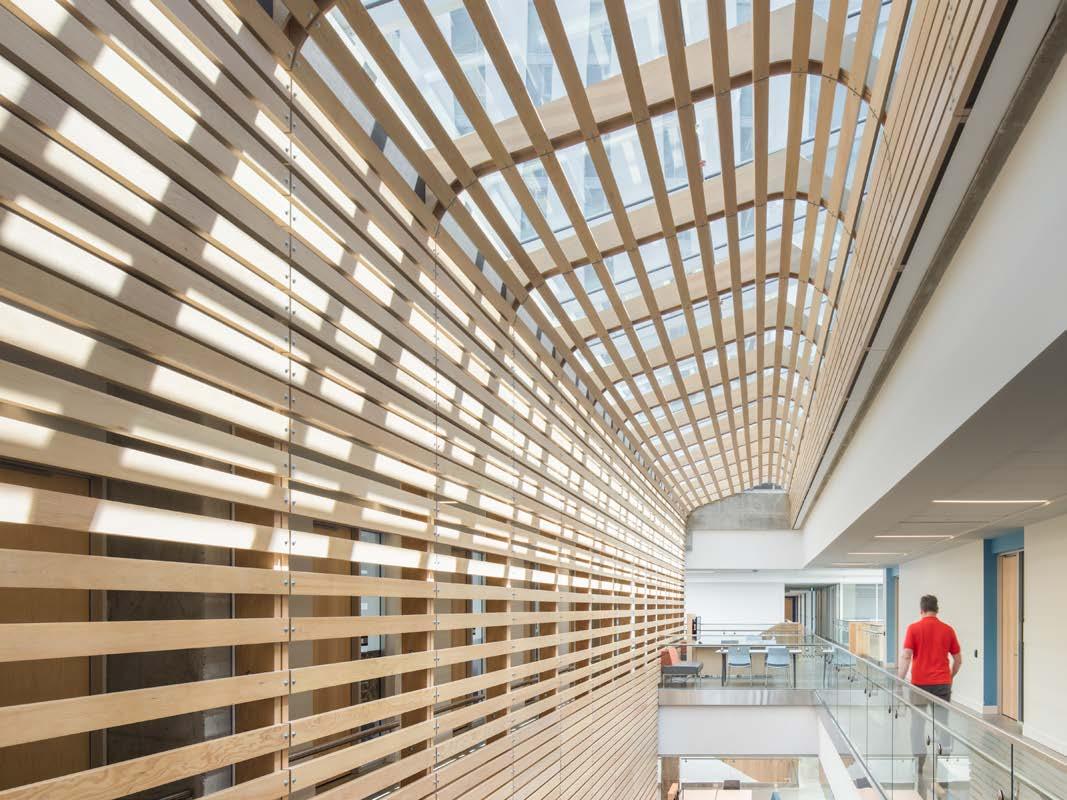
Framehouse
Client: KOM-KBH A/S Location: Dragør, Denmark Size: 1,810 sq m office space, 355 sq m technical basement space
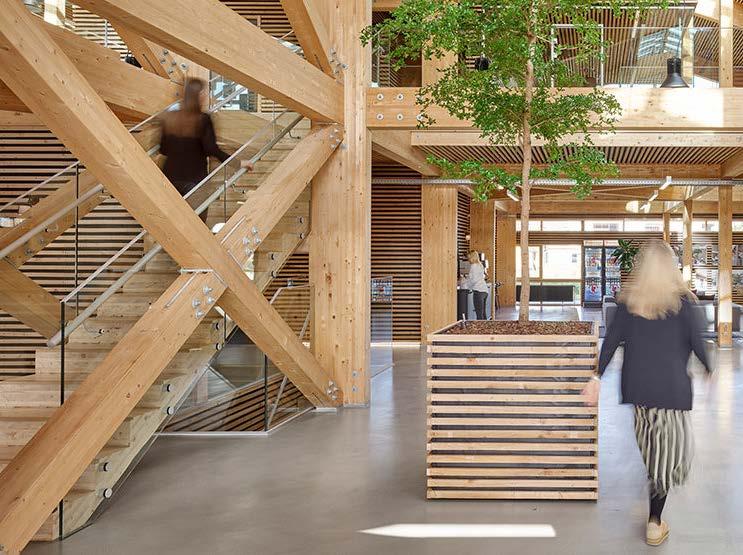
DNGB Gold
1,810 sq m office space, 355 sq m technical basement space Completion date: 2019 Sustainability: DNGB Gold
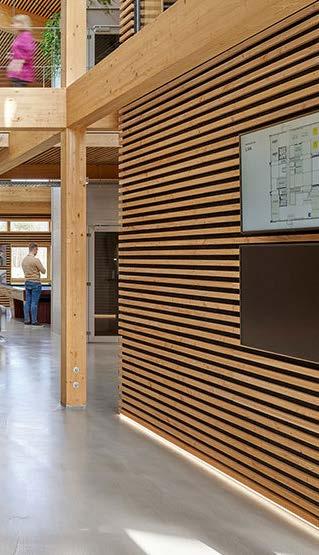

A highly sustainable and innovative exposed timber structure, where the choice of materiality not only lowers the impact on the environment, but also it ensures Framehouse will stand the test of time, aging naturally and gracefully.

