Landscape Architecture
Portfolio MLA1103123425 ZOU LIPENG Reference Number
WORK EXPERIENCE
Studio
Senior Project Manager
Shenzhen, China
2019.01
Associates
Project Landscape Designer
Shenzhen, China
ZOU LIPENG
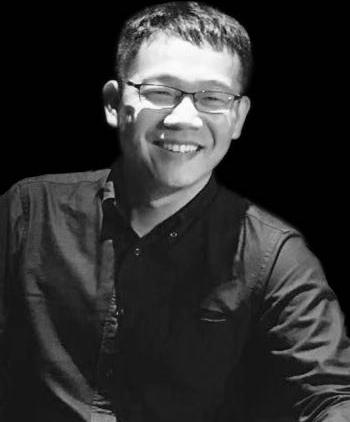
2017.08
2014.07
EDUCATION
2010.09
FangCheng Architects Shenzhen, China
Landscape Architect
LOCUS Associates
Landscape Designer
Shenzhen, China
SOFTWARE SKILL
Bachelor of Arts in Environmental Design Kunming University of Science and Technology
Kunming City, Yunnan Province, China
1992/11/12 +86 185 8845 0530 zou.lipeng@qq.com Shenzhen, CHINA · Adobe Photoshop/ Illustrator/ Indesign · AutoCAD/SketchUp/Lumion/Arc GIS · Hand Sketch · Microsoft Office Suites
2020.05 - Current ZIGZAG
- 2020.05 LOCUS
- 2017.07
- 2014.07
- 2018.12
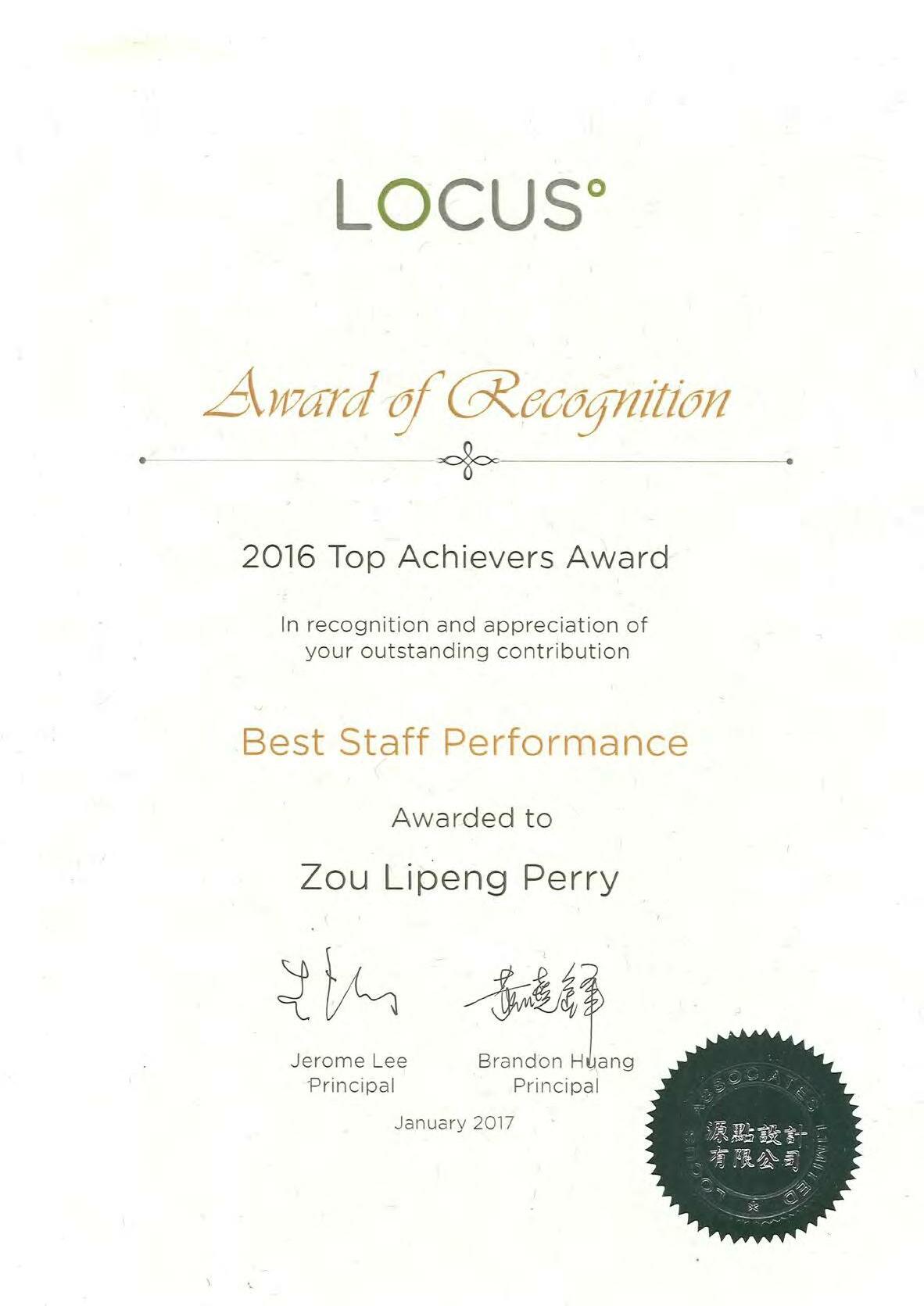
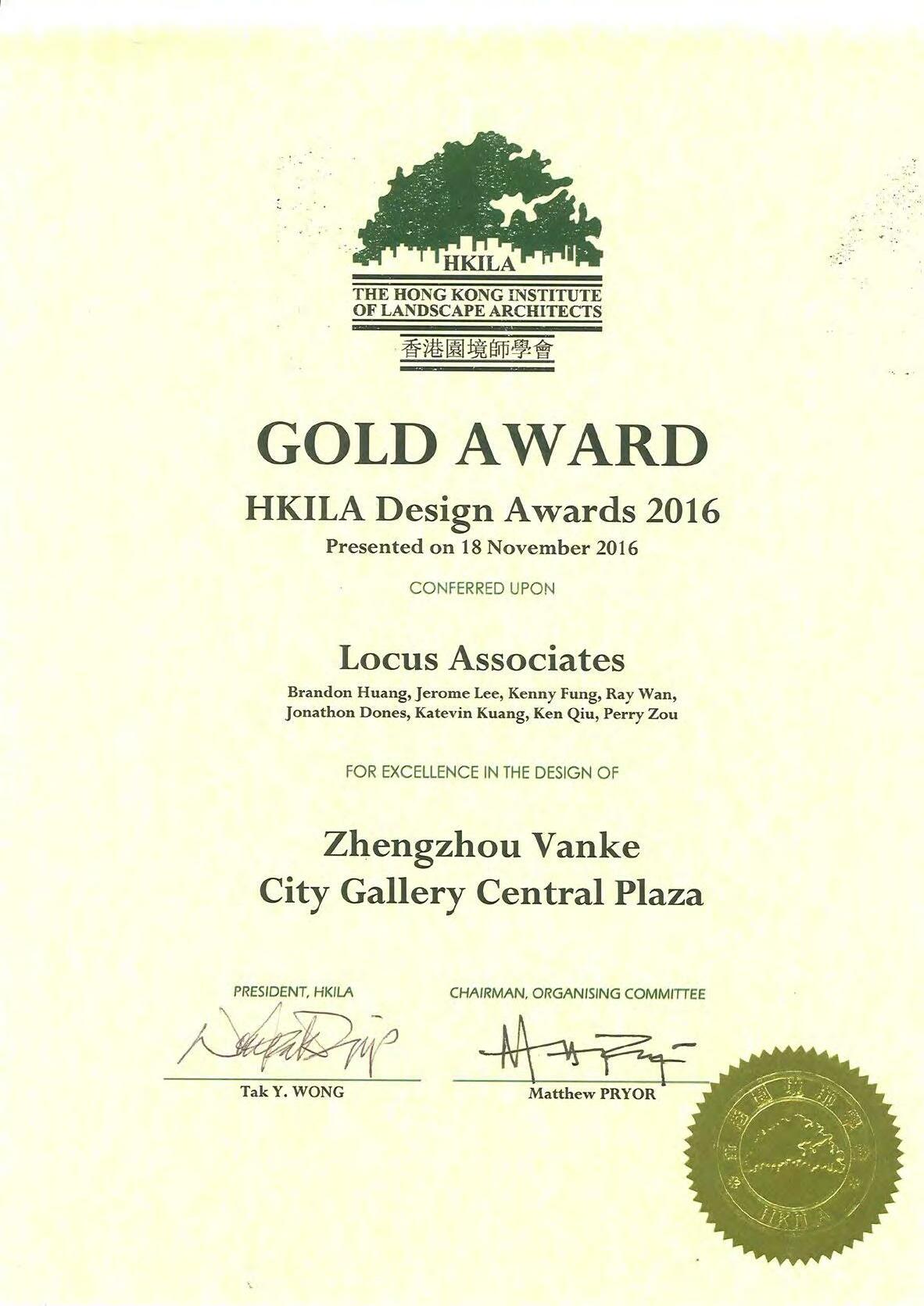


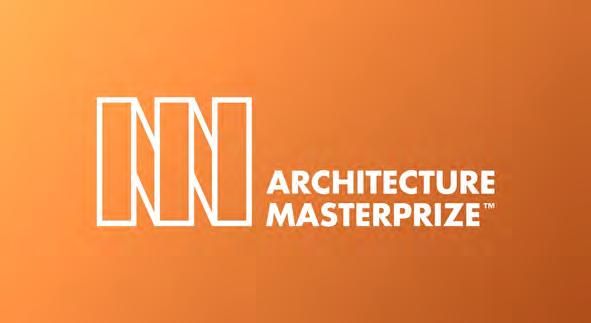
LANDSCAPE DESIGN OVERALL GOLD AWARD Top Achievers Awards 2019 STAFF PERFORMANCE Top Achievers Award 2016 BEST STAFF PERFORMANCE 2019 Honorable Mention Jiangmen Dragon Lake Park LOCUS ASSOCIATESLOCUS ASSOCIATES ARCHITECTURE MASTER PRIZEHKILA DESIGN AWARDS 2016 Hossein Farmani President Architecture MasterPrize™ Elisa Burnezzi Head of Jury Architecture MasterPrize™ 2019 HONORABLE MENTION Jiangmen Dragon Lake Park LOCUS ASSOCIATES Lead Architect: Design Team: Brandon Huang Jerome Lee, Ken Qiu, Meijuan Wu, Kenny Fung, Ray Wan, Xibei Wu The Architecture MasterPrize certifies that JiangmenDragonLakePark by LOCUS ASSOCIATES has been selected as an Honorable Mention in the LandscapeArchitecture-Public category.



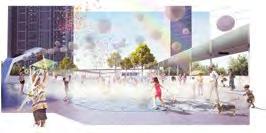
TIMELESS PLAZA Share the Mood of Historical Urban Space02 ONE ISLAND, ONE PARK Make the Eco-system Flourish Again03 PROFESSIONAL WORKS Selected Projects of My 8-year Work Experience04 LIVING ISLANDS a Floating Park in High Density Urban Area01
LIVING ISLANDS
a Floating Park in High Density Urban Area
Team Work 丨 Fangcheng Architects
Role in the Team: Project Manager
Followed the Whole Process of the Project, Include CD/SD/DD Civic Plaza 丨 9600 sqm 丨 Completed in April 2018 Shenzhen, Guangdong, China
01
In the traditional city planning, insufficient road capacity is one of the key problems restricting the development of the area. As a result, roads were given a higher priority in the construction of new towns, resulting in unimpeded traffic and a sharp decline in pedestrian experience, and even the public space also gradually squeezed by traffic space.
The area faced such problems even before the project was built. The density of pedestrian flow in the base is large and complex, and the civic activity space in this area is absent over a long period.
Consequently, our design is dedicated to rediscovering and thinking about the value of connectivity, creating various islands of urban living through the second-floor bridge space, solving traffic problems and improving the quality of life in the area.
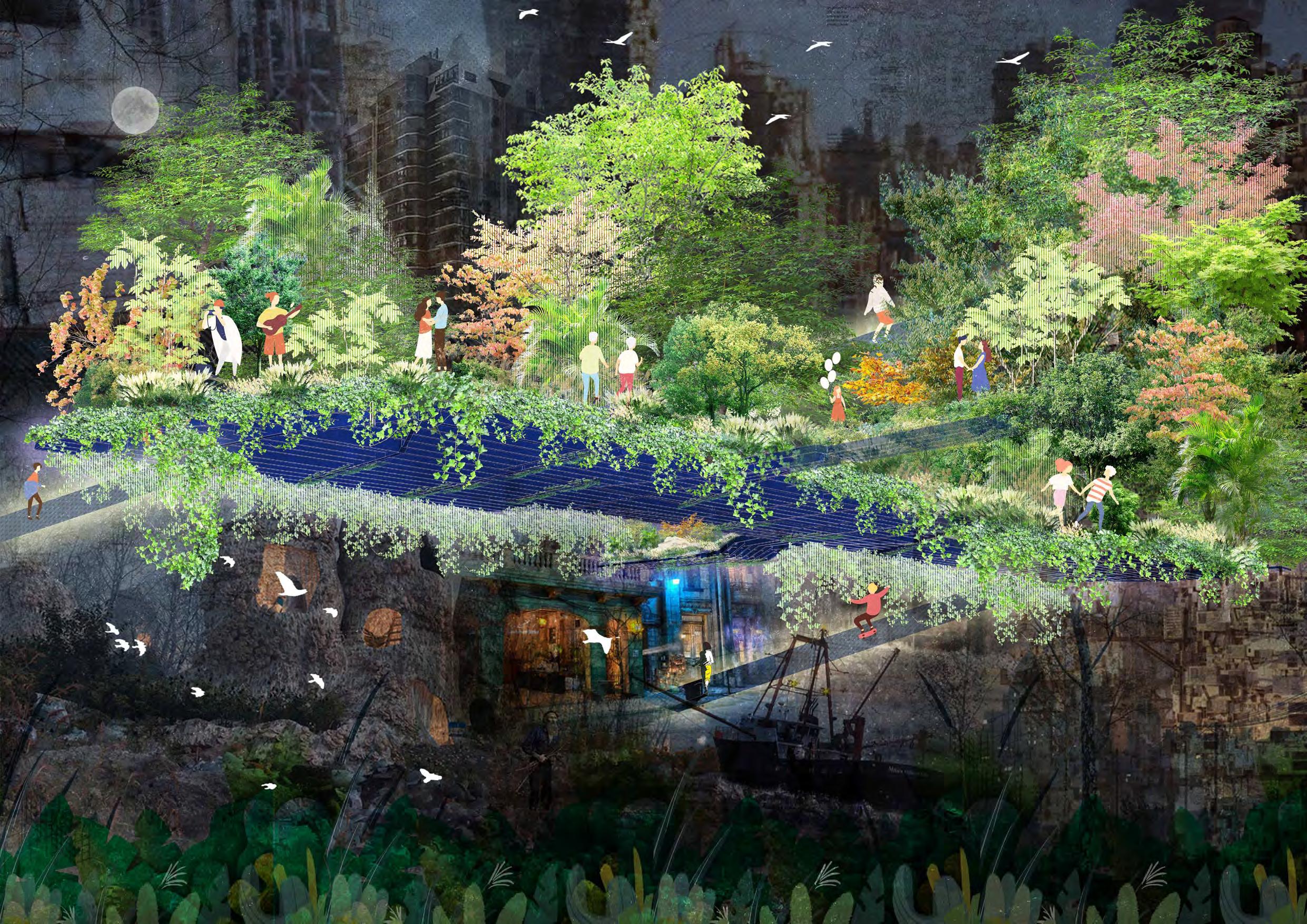
The bridge is located next to the government of Longgang Central District, connecting Vanke Square Commercial Complex with World Trade Department Store Square, Tianyu Phase II residential area, commercial pedestrian street and so on. Located above Dezheng Road and across Longxiang Avenue, the bridge is a two-story landscape corridor connecting multiple platforms.
current situation on site has only transportation functions, and the users are complicated, including office workers, nearby residents, and primary school
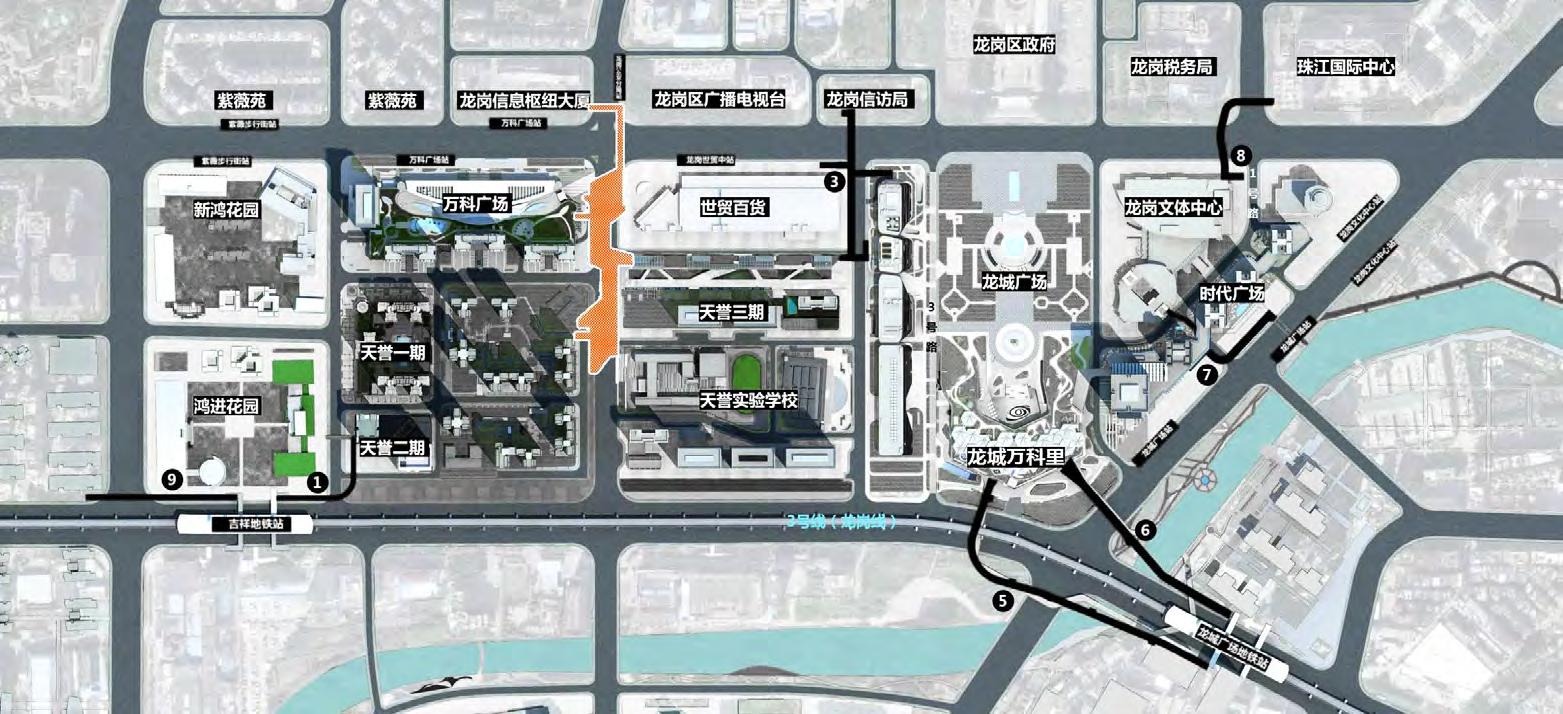


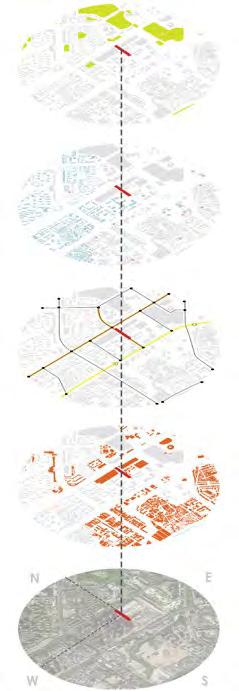
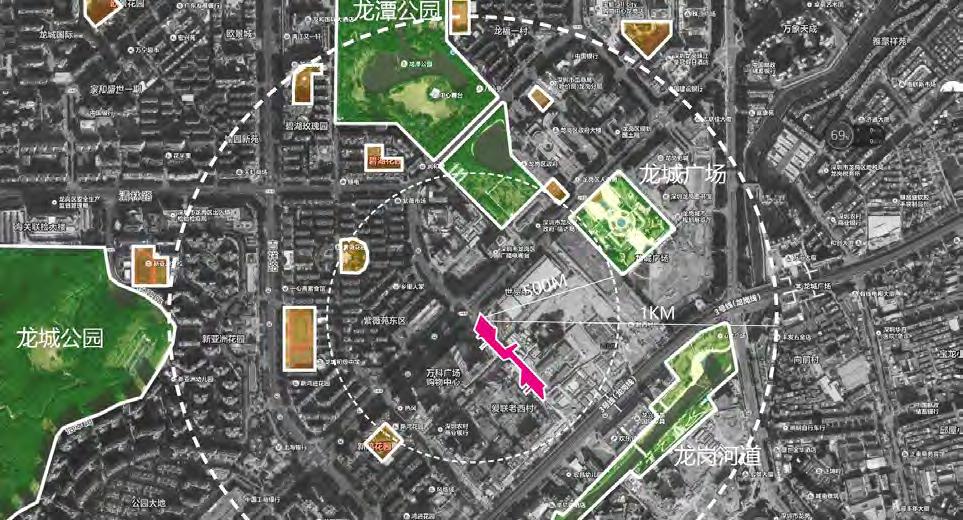

a huge commute flow every day, and
There
and car traffic interfere with each other, resulting in inefficiency.

The
students.
is
pedestrian
Site Commercial Area Metro Line 3 Main Road Residential area Surrounding Public Space SITE CONTEXT Connection Activitties Canopy Social Space Vitality ? DESIGN ELEMENTS GREENSPACE DISTRIBUTION There is a lack of public activity space around the site, and the outdoor activity needs of nearby people cannot be meet. Metro Line 3 Metro Station Metro Station Government Primary School Shopping Mall Civiv Plaza Shopping Mall Sports Center Office Office Office Government Office Shopping Mall Residence Residence Residence Residence Residence Residence Residence Shopping Mall Television StationOffice
1KM 500M Overpass Diversity Landmark Multi-layerPlayground
design
the planning structure and layout of the bridge through a series of analysis of people


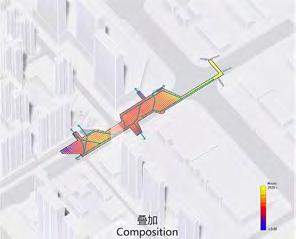
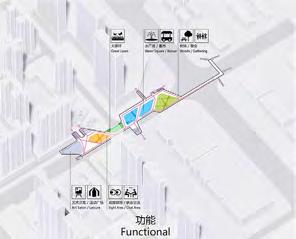

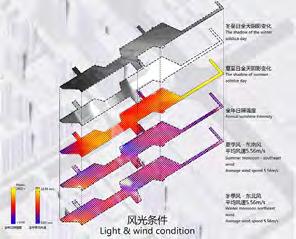

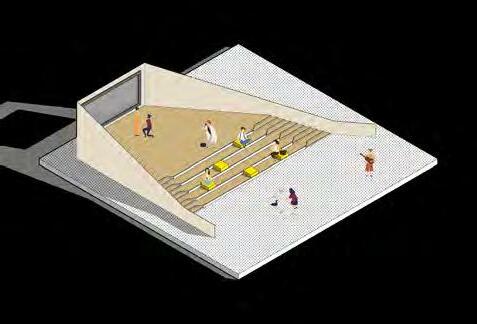
line of sight, scenery and functional requirements, etc., and deepened the landscape with the concept of "Living Islands" "people flow like water, branches into an island".
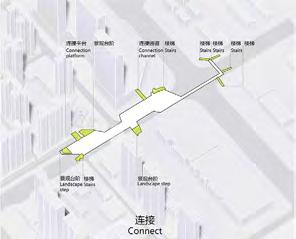
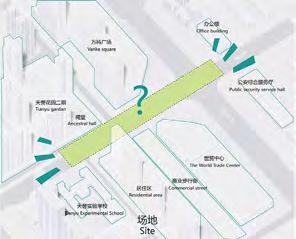
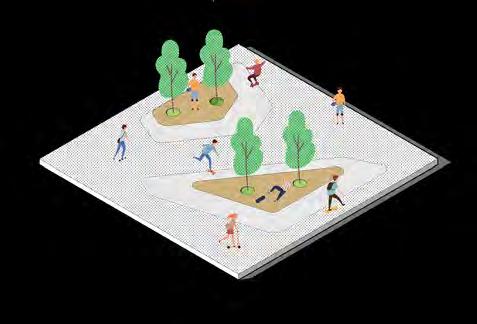
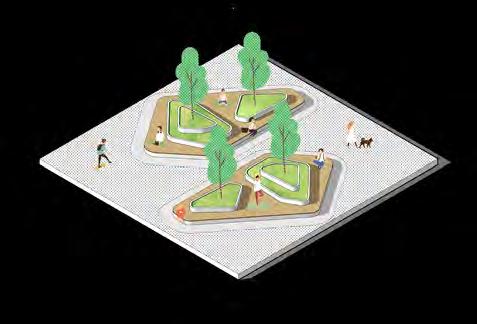
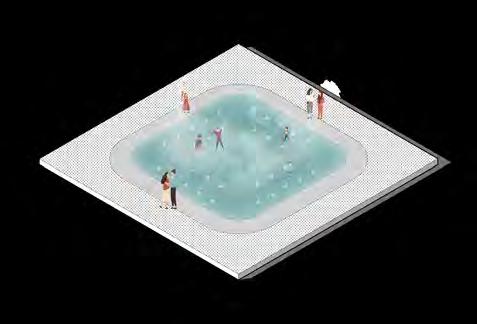
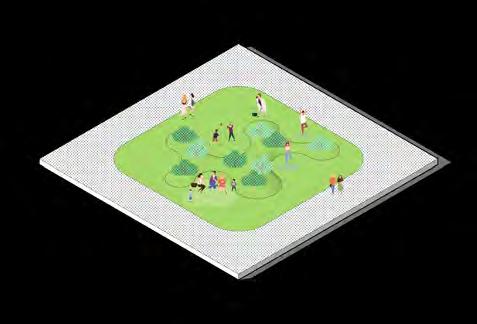
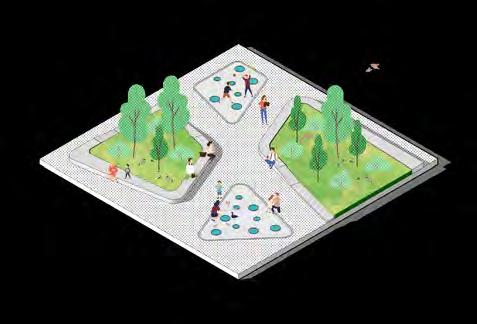

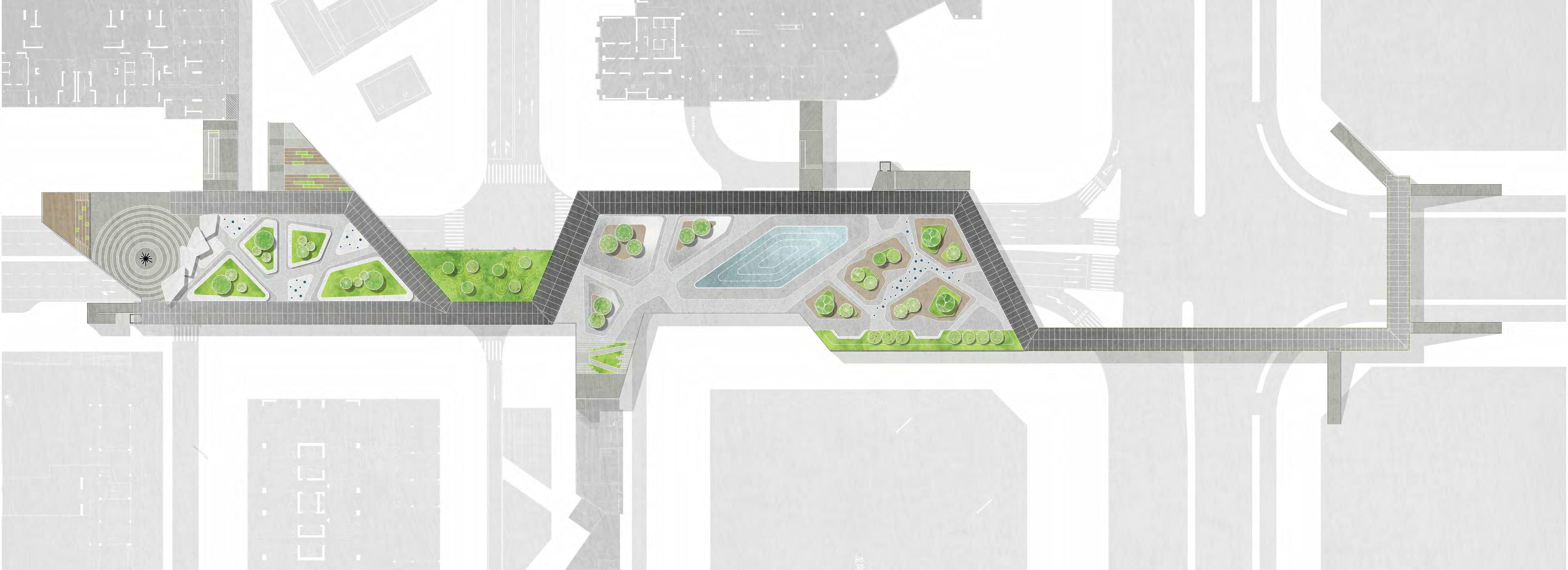
bridge deck space is separated based on the shortest common path of the predicted pedestrian flow, so as to form island space with different sizes and shapes, and to put various activities that meet the needs of different groups. The design not only meets the basic needs of the bridge, but also expands the possibility of the bridge deck space, and tries to make the bridge in the traditional sense into an interesting park.


To Shopping Mall To Residence To Street Mall SCENARIOS Window of City X-Sport Field Events Plaza Fountain Square Vitality Islands Weekend Market Social Stage Planting Terrace Central Lawn Covered Walkway 7 8653 2 9 9 9 4 1 Vitality IslandsEvents PlazaWindow of City Central LawnSocial Stage1 2 3 4 5 Covered WalkwayPlanting TerraceFountain SquareX-Sport Court6 7 8 9 MASTER PLAN · a recreational green belt in a busy city. · a unique presence in a convergent city. · a natural preserve of artificial cities. Light & Wind Streamline Analysis FunctionalCompositionSite Lift Up ConnectRetract The
obtained
flow,
The
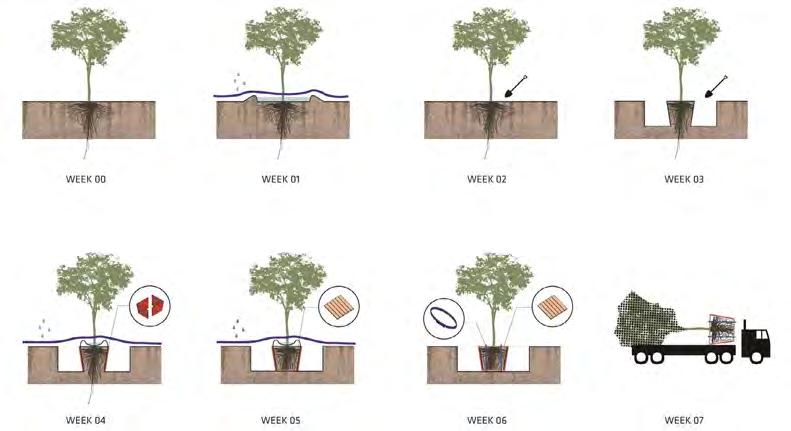




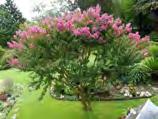
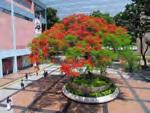




















NORTHWEST-SOUTHEAST SECTION Ceiba speciosa Lagerstroemia indica Delonix regia Bauhinia variegata Elaeocarpus hainanensis Handroanthus chrysanthus Verbena bonariensis Pennisetum alopecuroides Angelonia angustifolia Zephyranthes grandiflora Ruellia simplex Pennisetum orientale Pennisetum alopecuroides Lantana montevidensis Zoysia tenuifolia Dianella ensifolia Caesalpinia pulcherrima Gypsophila paniculata Hamelia patens Rhododendron pulchrum bracteata Aglaia odorata Olea europae Murraya exotica Jan Feb Mar Apr May Jun Jul Aug Sep Oct Nov Dec
Deciduous
Blossom
Fruit
Scent CO² AbsorbtionEvergreen The bridge is composed of different "islands", each "island" in the site is someone's own "island" in this busy urban. we hope everyone can find their own space here, blend in the crowd, and be independent in the crowd. PROGRAMING DISTRIBUTION PLANTING SPECIFICATION Week 00 Week 01 Week 02 Week 03 Week 04 Week 05 Week 06 Week 07
Spray Island























In the area where the crowd is most concentrated, we designed a spray square, which is also a multifunctional use space. Here the ground is slightly sunken, a shallow beach will be naturally formed in rainy day, people can play in the water; Spraying device is designed on the ground to adjust the microclimate and increase the interest at the same time. This is a public square, in special holidays, here can be turned into an activity outside the pendulum area.
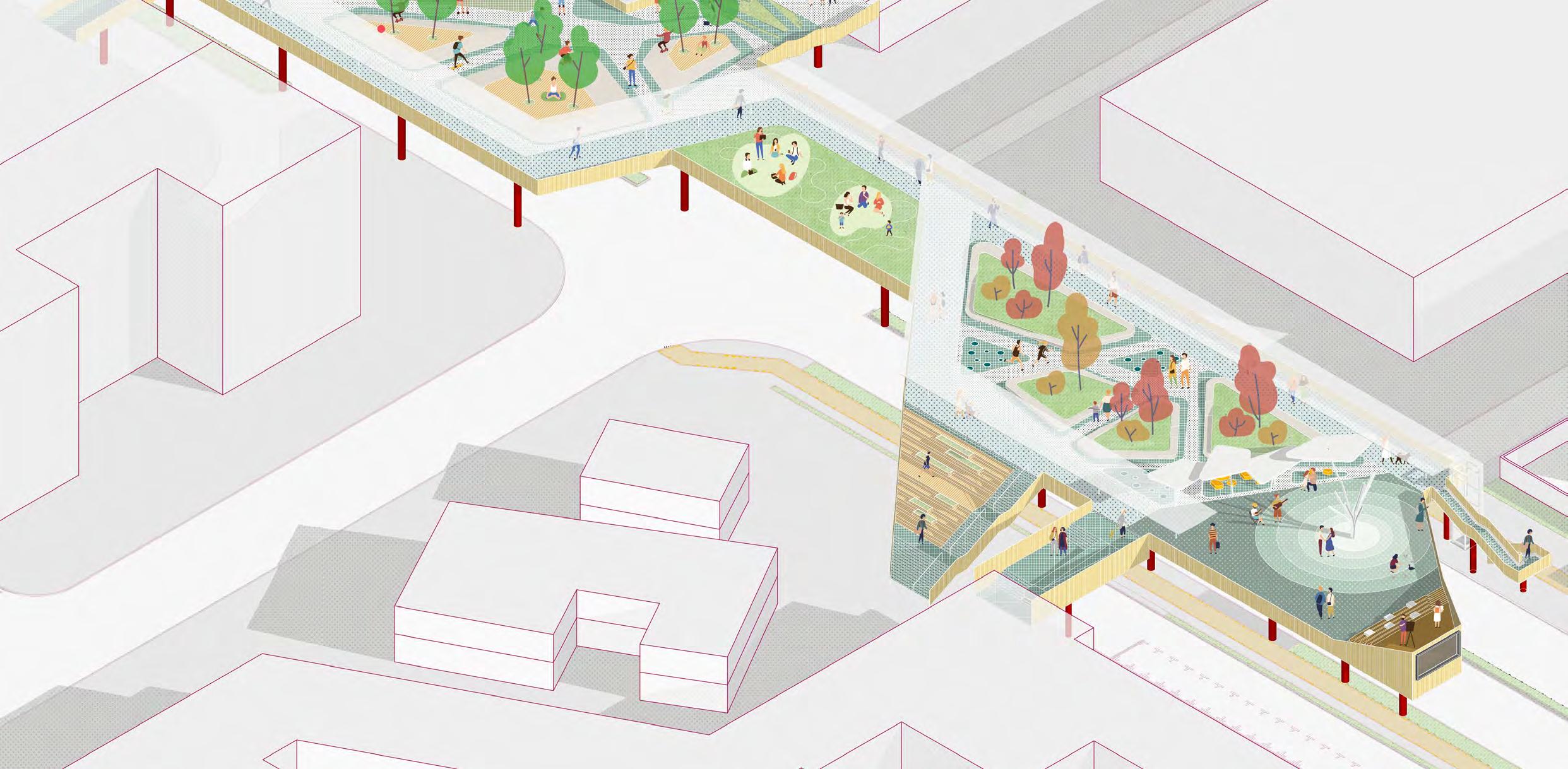

Whisper Island
Here in Yulin Island, we design a place for leisure by combining greening with seats. We hope that people in the center of the bustling city can place themselves in a green, where they can put down the tense pace of life and enjoy the tranquility of the moment.
SprayIsland WhisperIsland
Vitality Island Joy Island
This area is close to the school, which can provide more waiting areas for parents and after-school activities for students. At the southern end of the bridge, we designed a rigid activity plaza and step space, which can provide the surrounding residents with leisure activities.
Joy Island
We combined with the tree pool to design some undulating islands to create a pure landscaped sculptural feeling. Terrazzo and plastic wood are used to create a slope place for people to run and play freely. It is suitable for children and young people. You can often see roller skating, skateboarding, cycling and other activities.
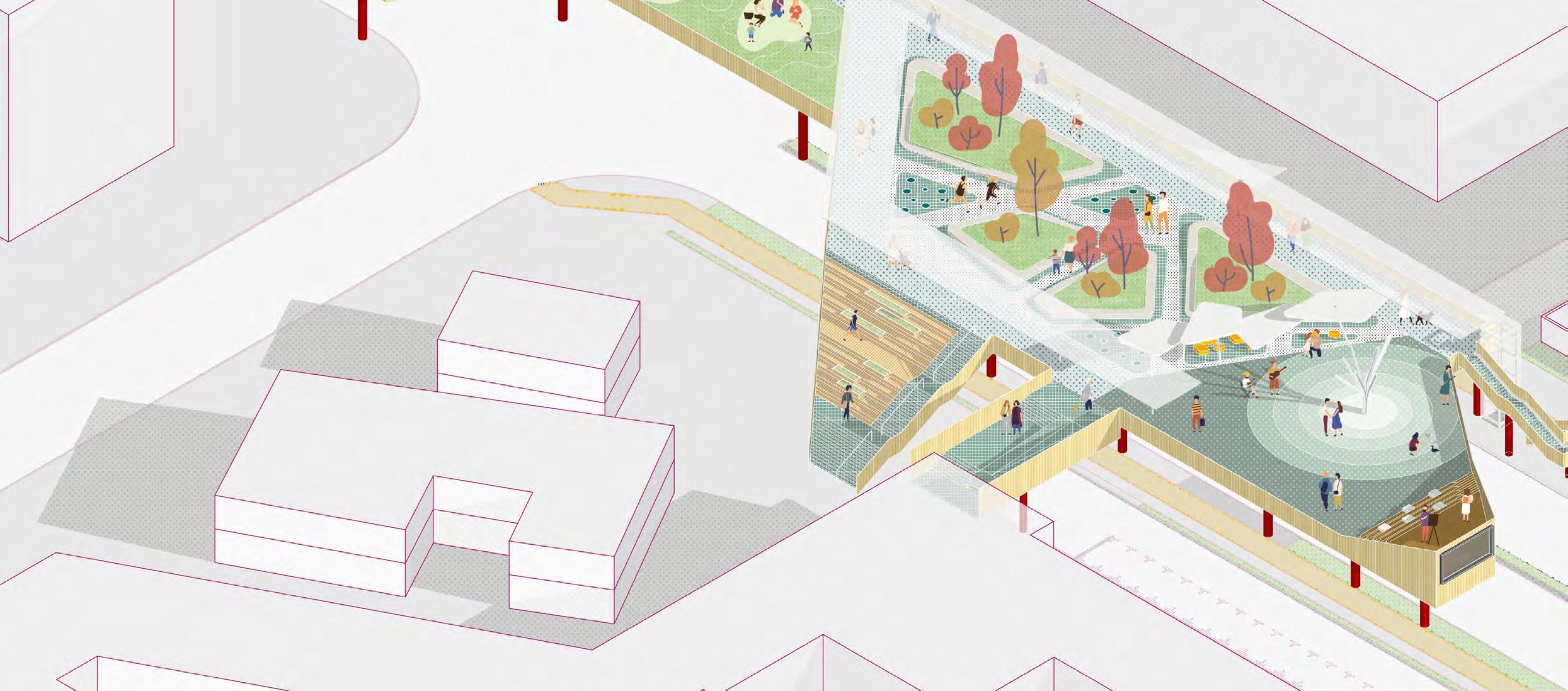

VitalityIsland
Based on the shortest common path of the predicted pedestrian circulations, the bridge platform is separated to some islands with different sizes and shapes, and added various programs in order to meet the demands from different people.
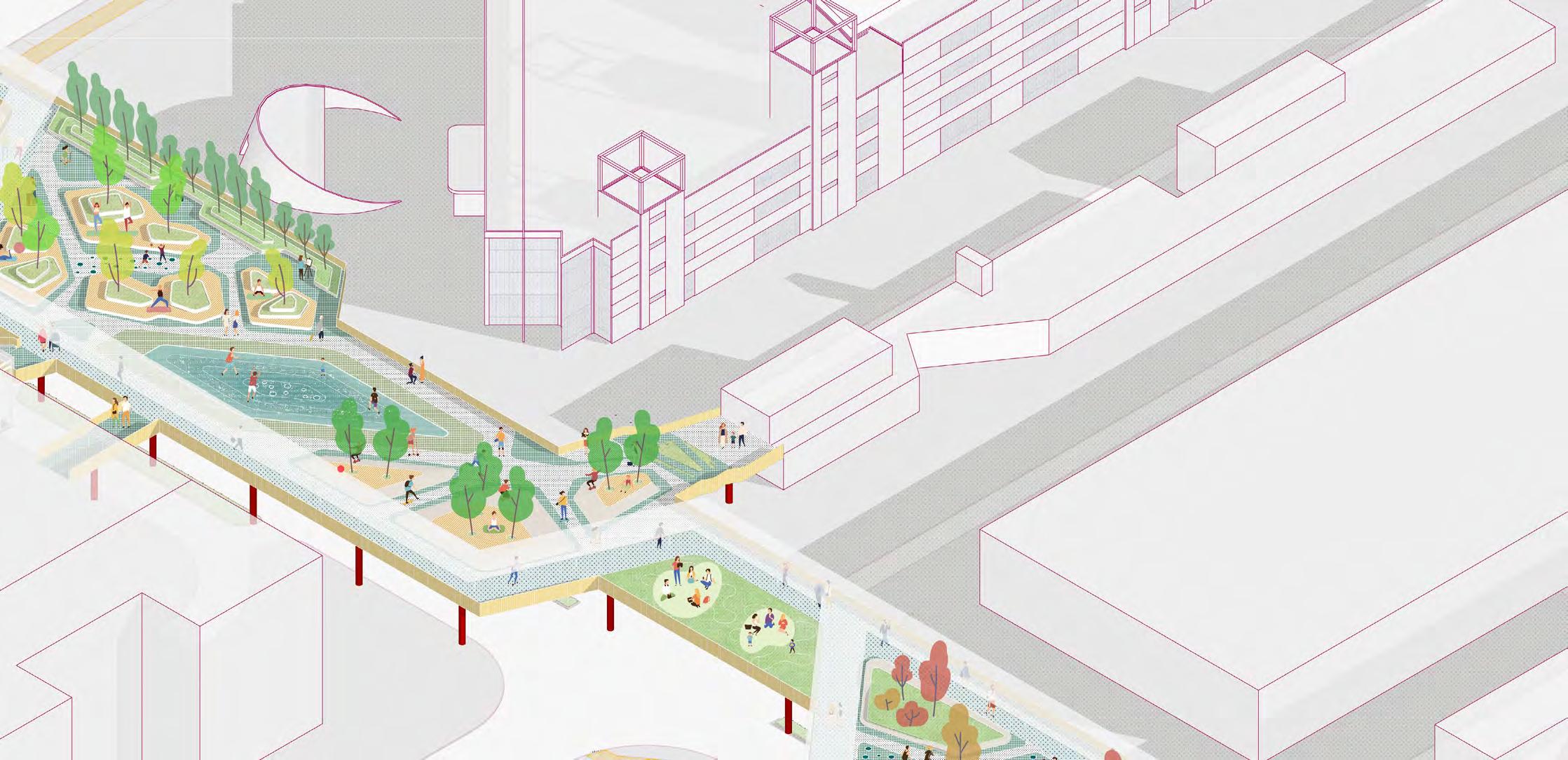
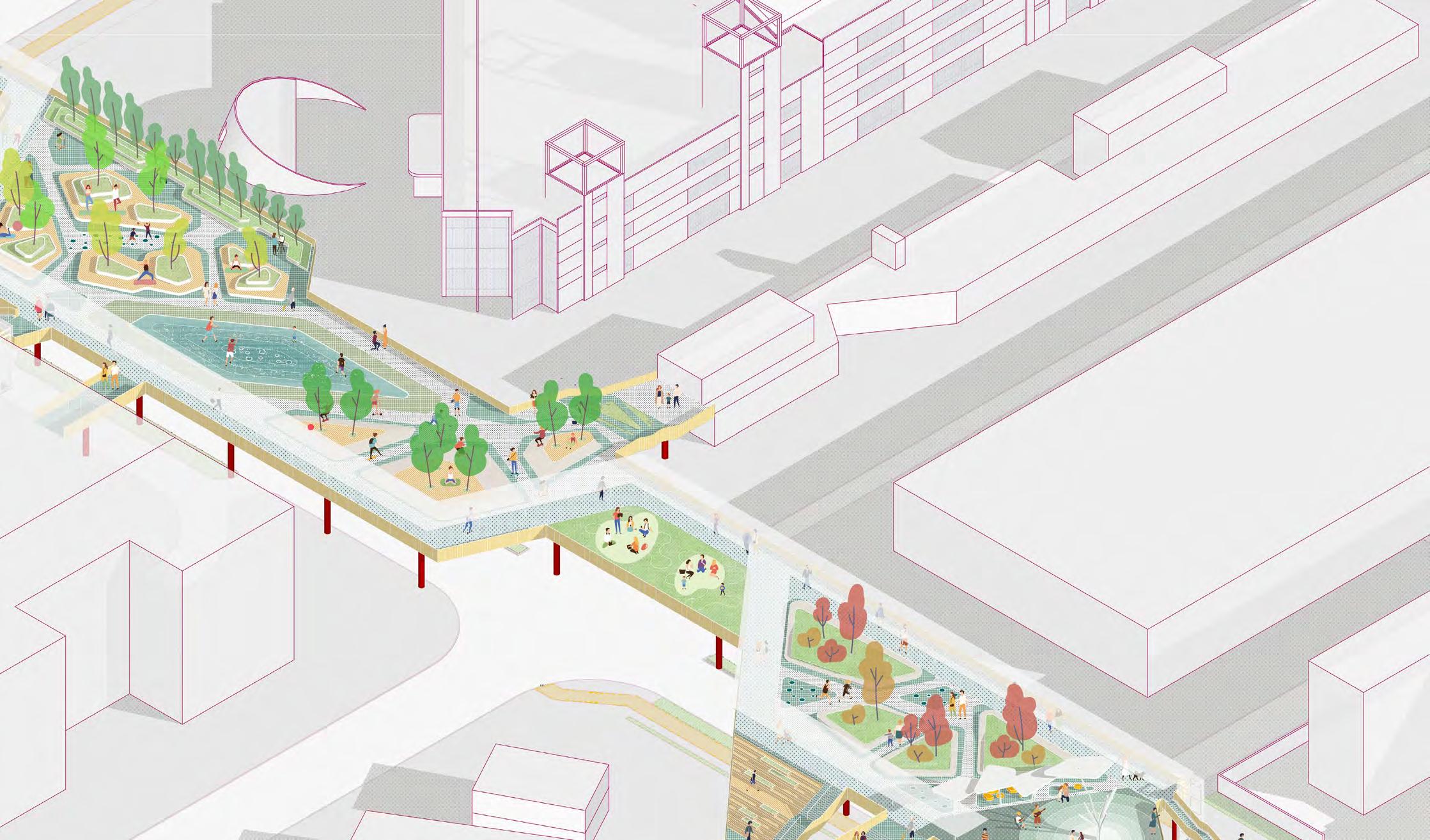
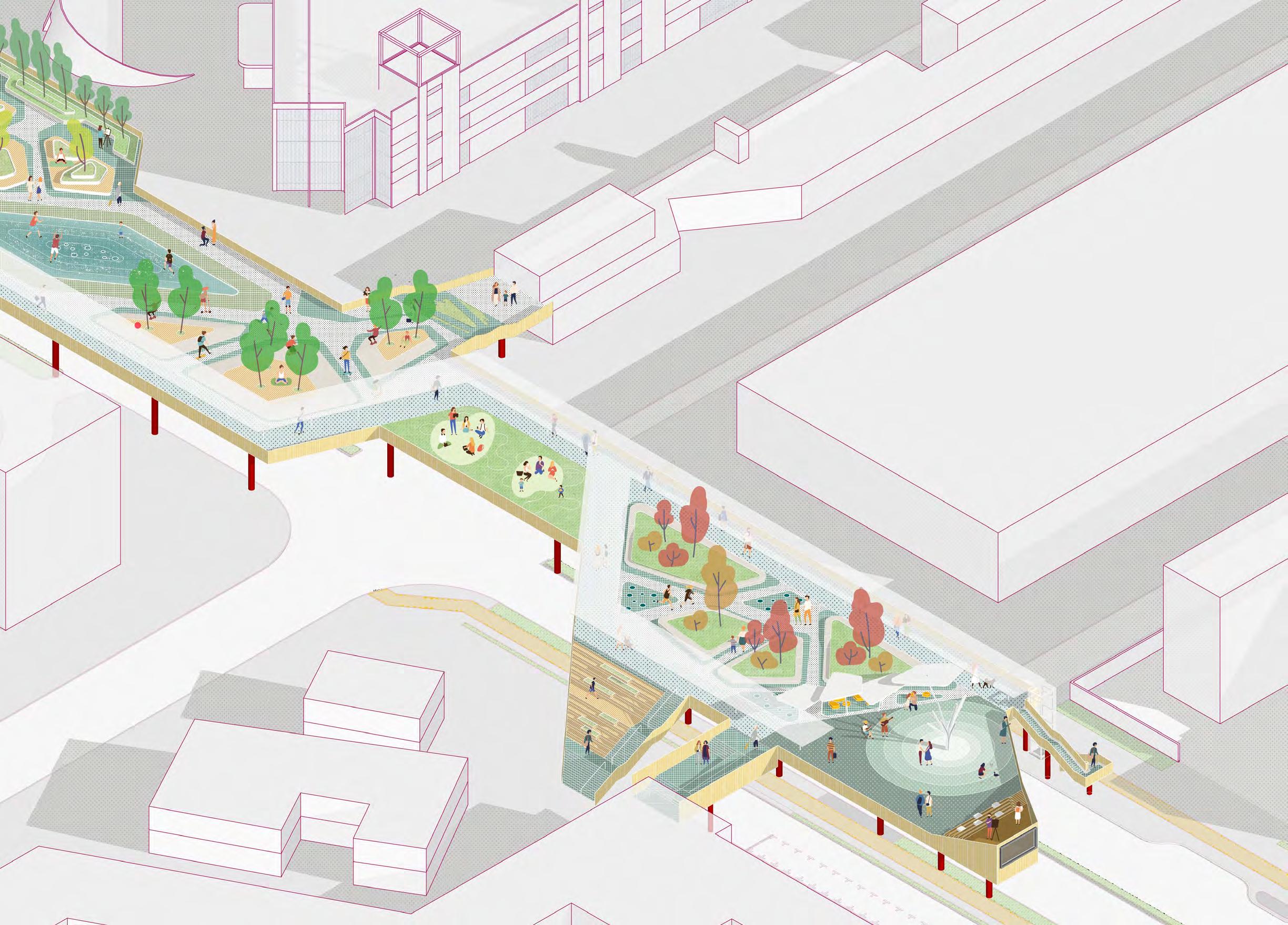
Our targets are not only meet the basic needs of the bridge, but also expands the possibility of the bridge platform, and tried to turn the traditional bridge into an interesting park.
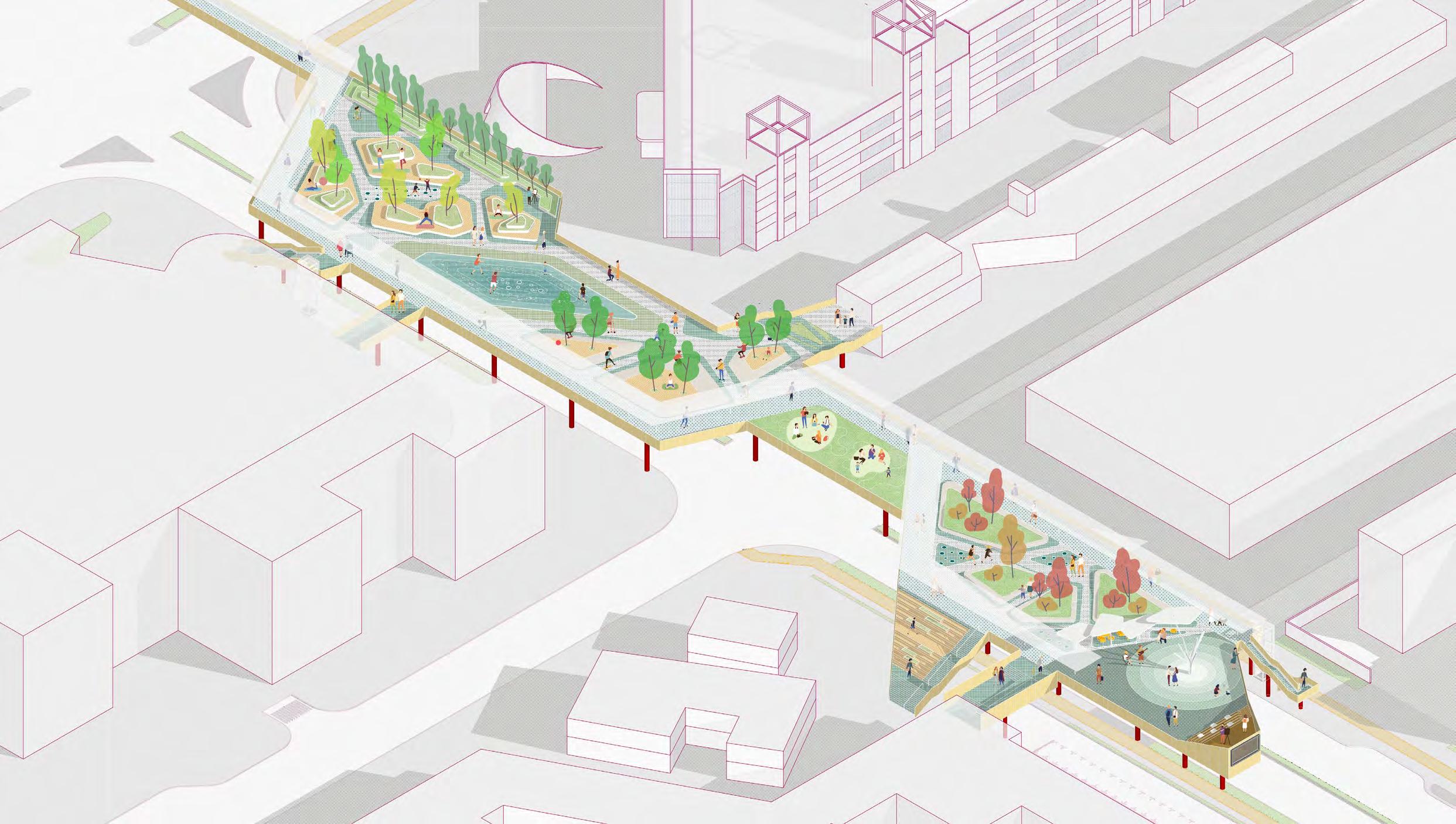
LANDCAPE SENARIOS
Chatting
TheaterYoga Paintingmeeting SightseeingBabycare
PlayingSocialEducation PerformanceRestPicnic ExhibitionExercisePlaying
MeditationStand ReadingSunbathSpray DatingSkatingPaddle
Spray plaza is located in the most concentrated area, which is also a multi-functional space. Due to the slightly sunken, a shallow pool will naturally formed in rainy day, spraying device on the ground can adjust the microclimate and increase the enjoyment. In special holidays, the plaza can be used as the temporary market area as well.

We designed a relaxing place combined planters with seats, the curved shape forms a place with strong sense of enclose, hoping that people in the bustling city can have a cozy corner where they can put down the rapid pace of life and enjoy the tranquility of the moment.
In this area, we designed some planters surrounded by seats, and planted trees with obvious flowering period. This area is close to the school, which can provide more waiting areas for parents. At the southern end of the bridge, we designed a activity plaza and terrace seats, which can provide the surrounding residents and after-school students with leisure activities.
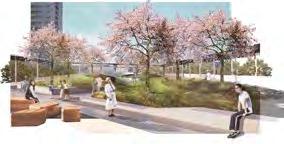

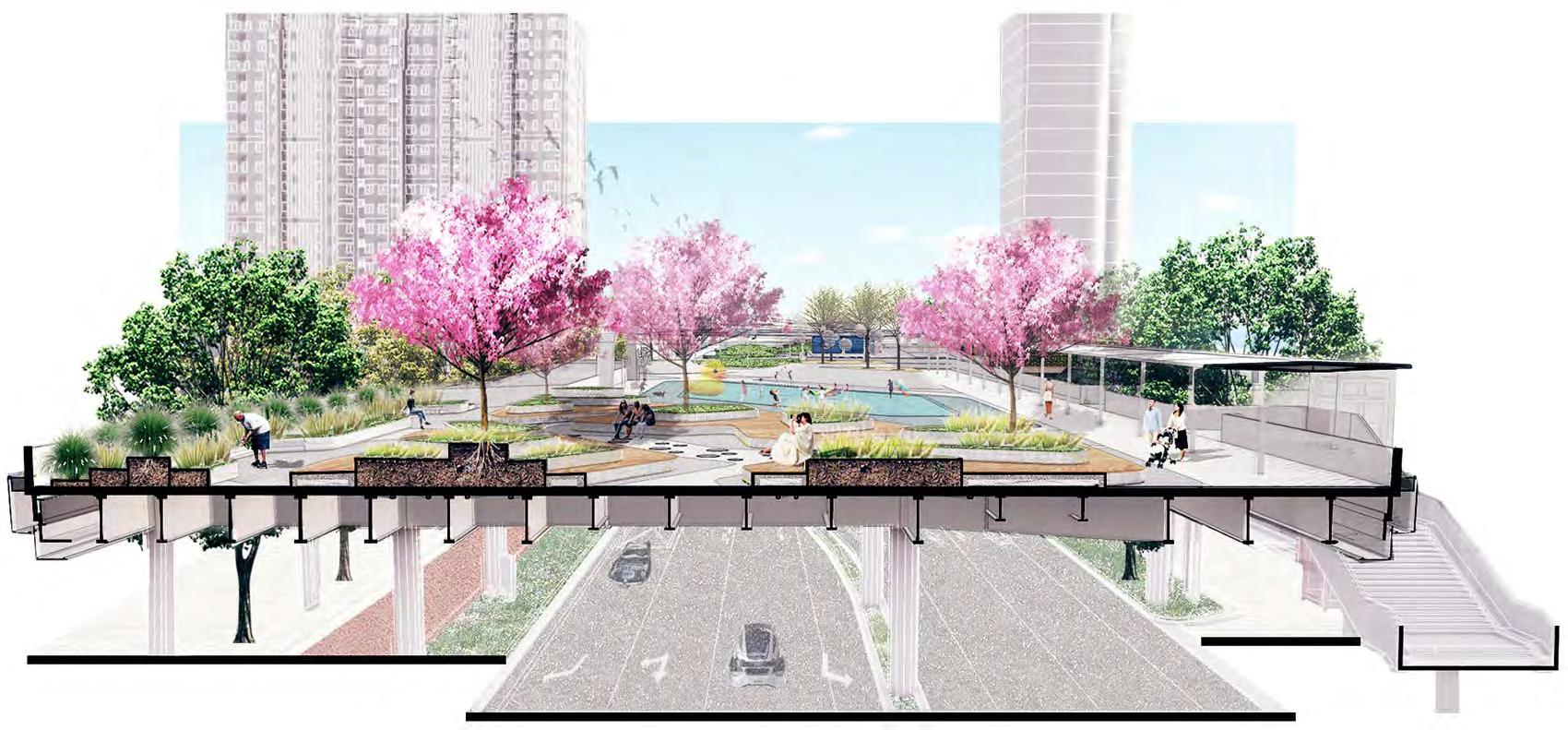 Pedestrian BikewayGreen Buffer Driveway Driveway
Stairway
The "Floating Islands" project is an attempt to integrate infrastructure into public space in a high-density city. In the near future, our cities may have a large number of such spaces.
Terrazzo Slope Canopy ElevatorObervation Scope
Wooden Seat Wooden Seat Aluminum PlateTerrace PLanter Steel Structure
Paddling Pool
Pedestrian BikewayGreen Buffer Driveway Driveway
Stairway
The "Floating Islands" project is an attempt to integrate infrastructure into public space in a high-density city. In the near future, our cities may have a large number of such spaces.
Terrazzo Slope Canopy ElevatorObervation Scope
Wooden Seat Wooden Seat Aluminum PlateTerrace PLanter Steel Structure
Paddling Pool
SOUTHWEST-NORTHEAST SECTION

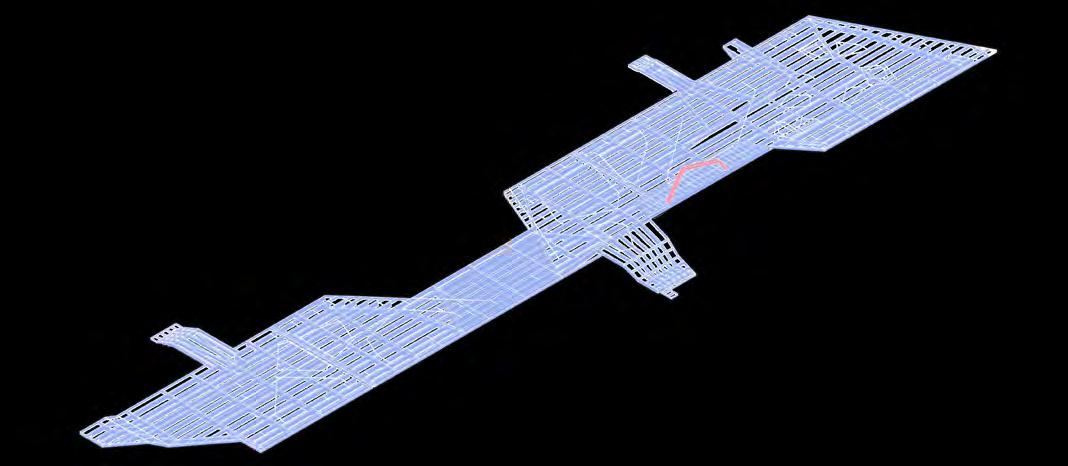
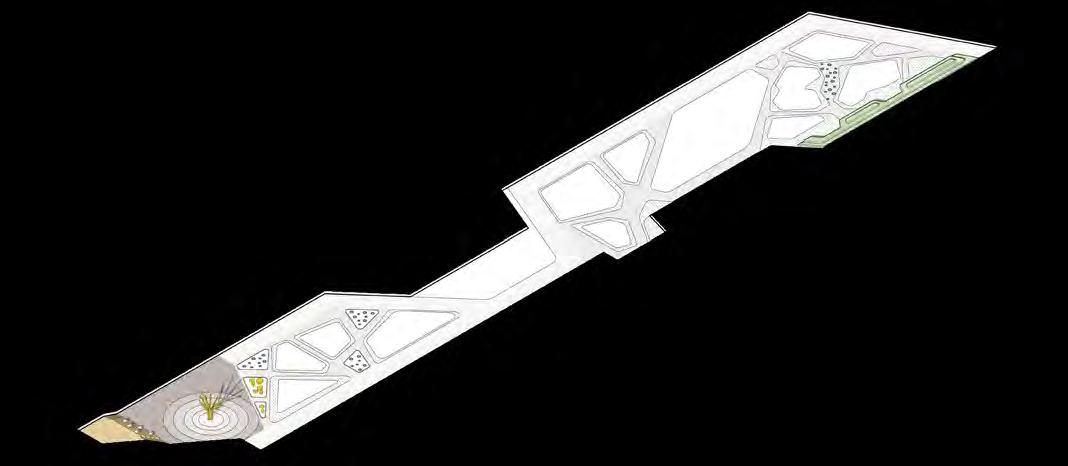

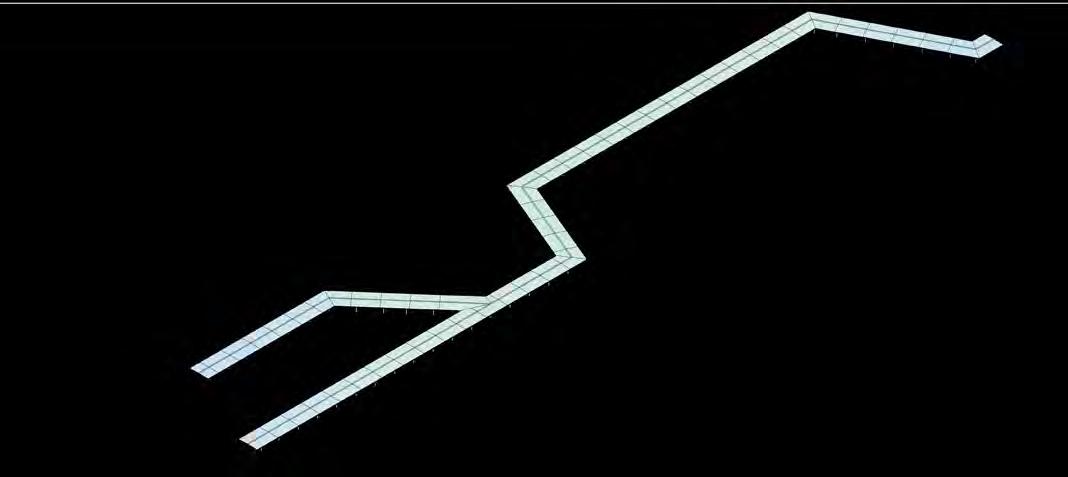
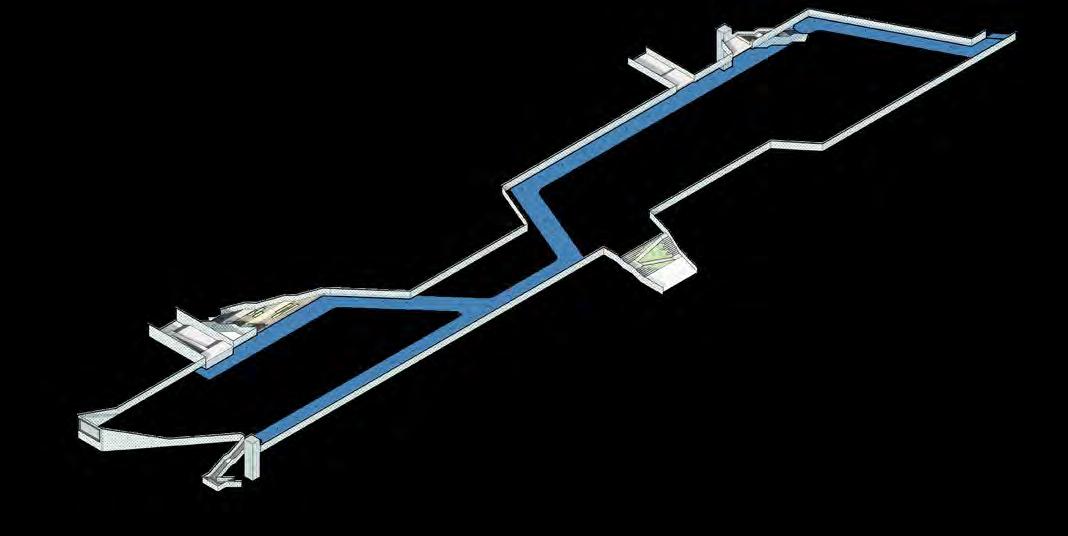
N Summer Winter Steel Structure Bridge Platform Landscape Elements Connection System Canopy EXPLOSION OVERLAY CONSTRUCTION DETAILS Bamboo Wood Terrazzo Subsoil Drainage 01 - Skating Planter Detail Terrazzo Surface Drainage Subsoil Drainage Aluminum Panel 02 - Terrazzo bench Planter Detail Surface Drainage SubSoil Drainage Led Lighting Stripe Aluminum Panel 03 - Aluminum Panel Planter Detail Bamboo Wood Led Lighting Stripe Aluminum Panel 04 - Wood Bench Planter Detail Aluminum Panel 990 2700 450 680 1100 990 990 Aluminum Panel Aluminum Panel Led Lighting Stripe Vertival Green Wall 07 - Typical Baluster Detail Stainless Steel Panel Stainless Steel CHS Drainage Pipe Granite Paving Steel Wire Aluminum Panel Aluminum Panel Aluminum Panel Aluminum Panel Led Lighting Stripe Led Lighting Stripe 06 - Typical Baluster Detail 07 - Aluminum Panel Facade 08 - Typical OverPass Section
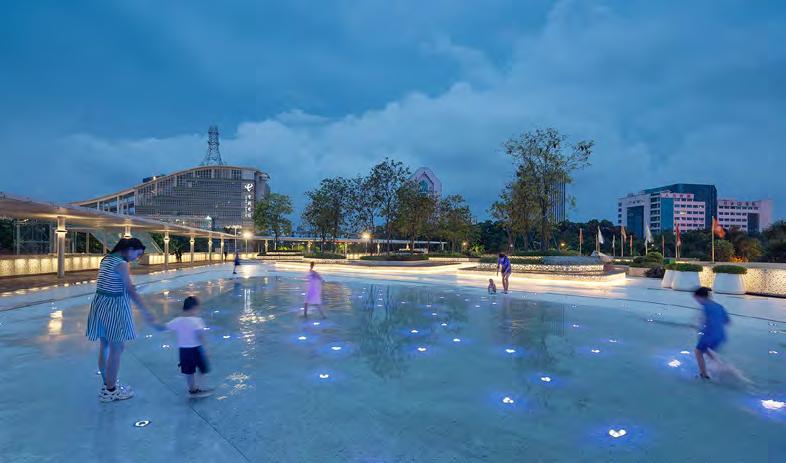
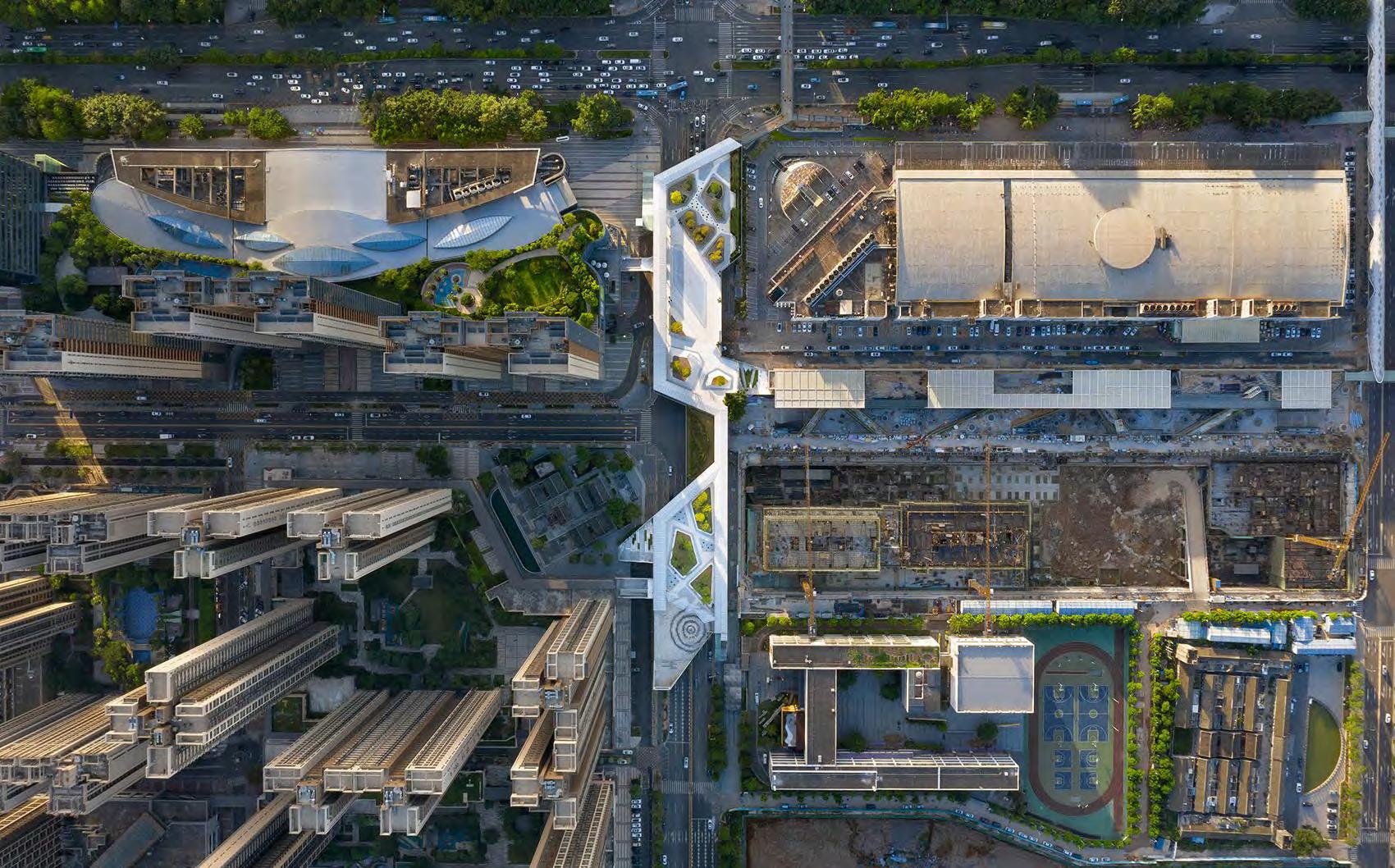
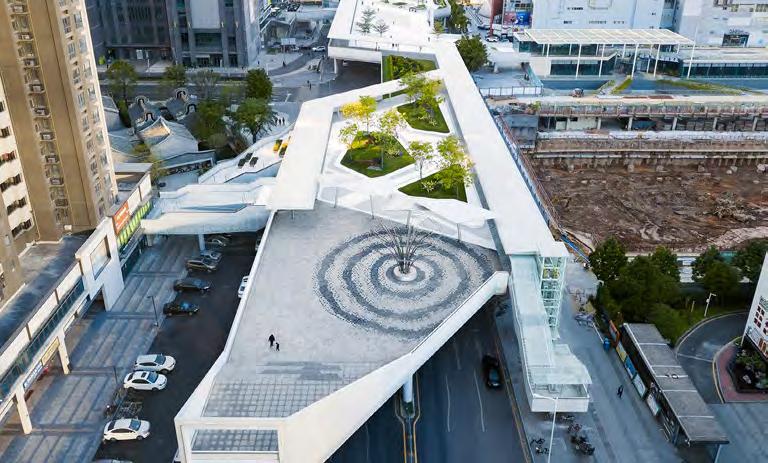
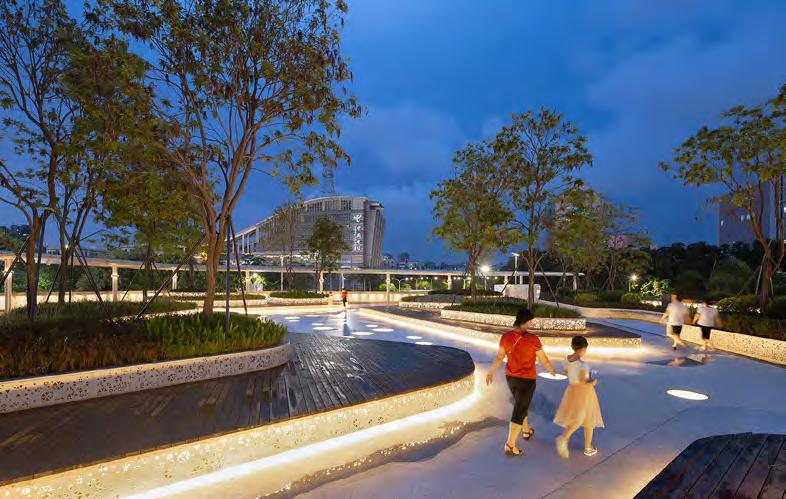
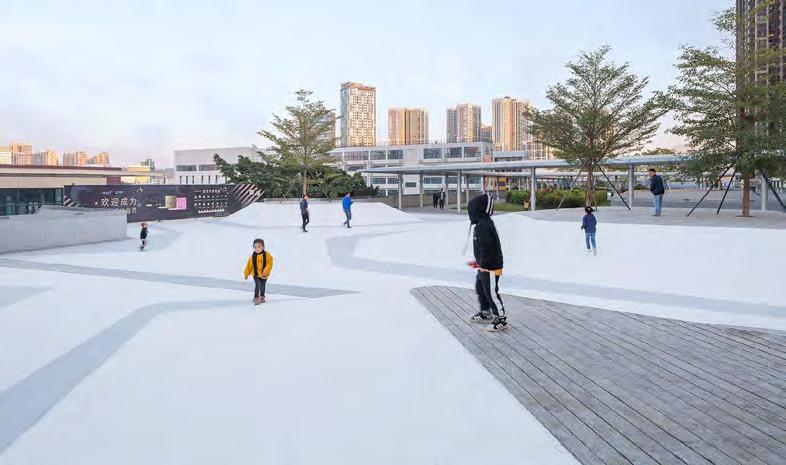
 Aerial View
Aerial View
- Completed
Terrace Planter Deck
- Completed
Paddling Pool - Completed
Roller Skating Court - Completed
Aerial view - Completed Covered Walkway - Completed
COMPLETED PHOTOS
TIMELESS PLAZA
Share the mood of historical urban space
Design
Individual Work
Design
Free Lance
Development Design
02
丨
Concept
丨 Schematic
丨
Civic Plaza 丨 20800 sqm 丨 Designed in August 2021 Nanjing, Jiangsu, China
Tons of plants and animal bodies has deposit into the soil during this long period.
At 1993, the skull of ancient man no.1 and no.2 were found in Nanjing Tangshan Hulu Cave. This is scientifically to researches in the genetic origin, inheritance and regional differentce between Soutern Chinese and Northern Chinese.
PREHISTORY
COMMOM ERA
AD 1670s
(Ming Dynasty) Stone Stele
Yangshan Stele is a 600 year-old royal quarry relic. It has the prefect stone that has specific hardness and beautiful texture.
EVOLUTION
AD 500 -now Hot Spring Resort
Tangshan hot spring, is named as imperial hot spring and enjoyed exclusively by the royal family. The history of it can date back to 1500 years ago and is one of tl1e oldest spa in China.
AD 2009
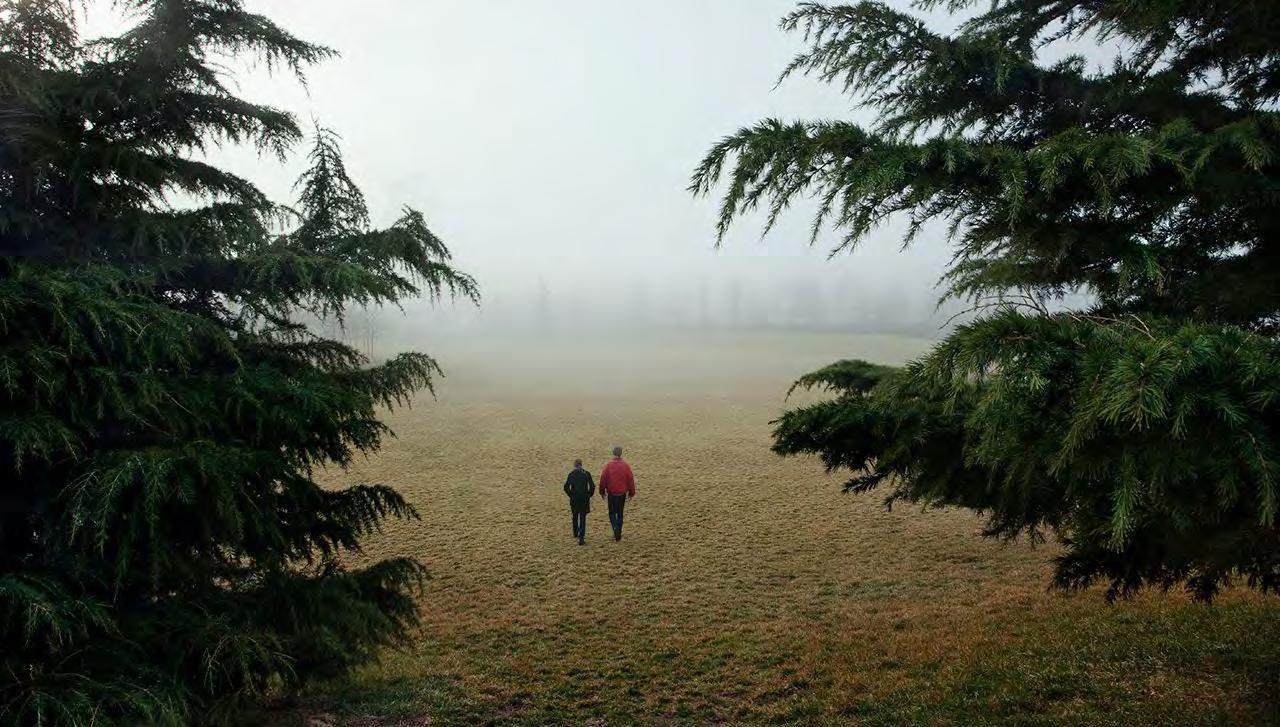
New Cultural Landmark
In August 2009, the Ministry of Land and Resources conferred the title "Tangshan National Geopark". In 2015, the Tangshan Fangshan National Geopark Museum opened to visitors.
AD 2021
Transportation Infrastructure
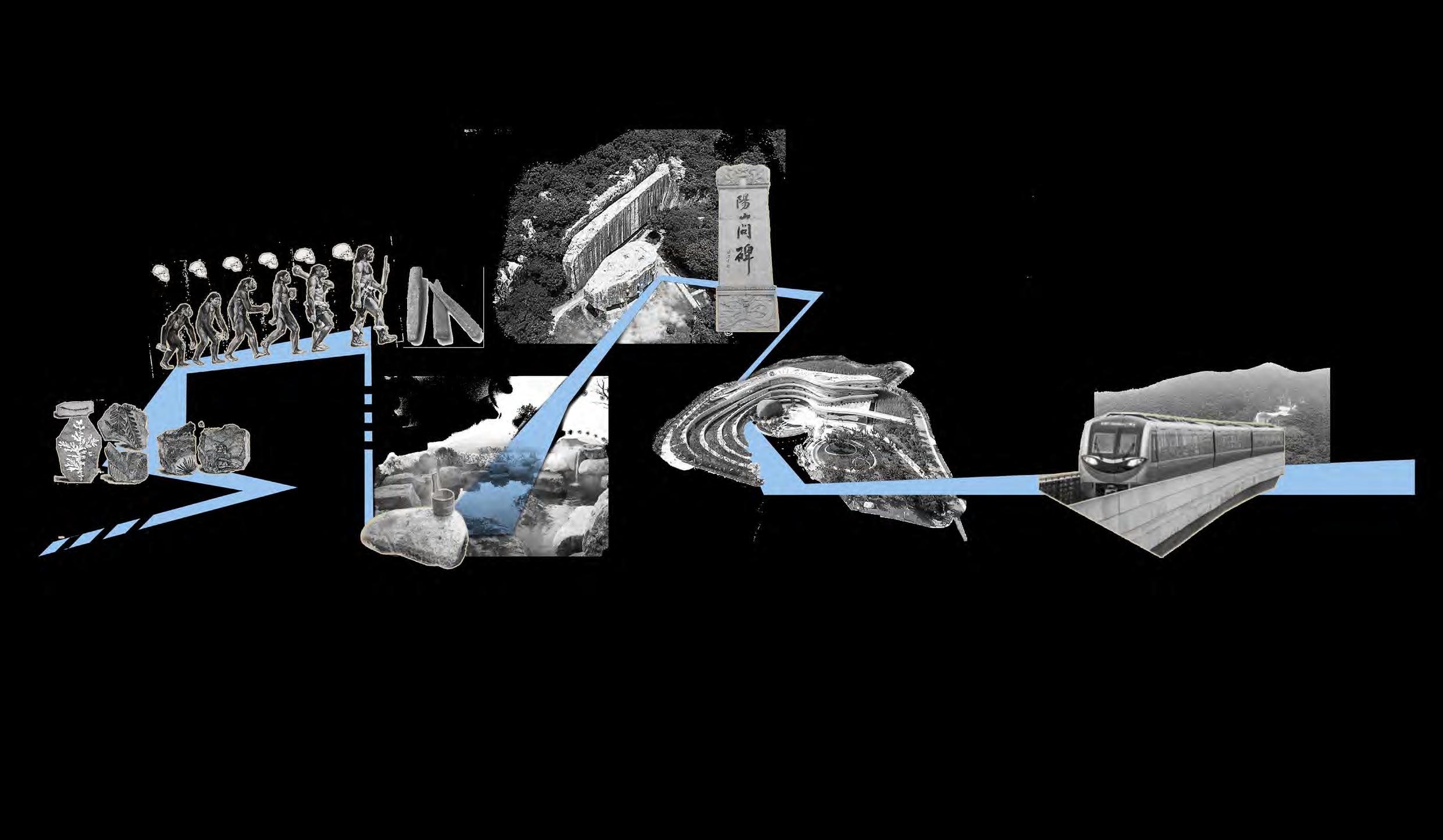
On December 28, 2021, the Line S6 began its operation, Tangshan ended the history of no metro, the opening of the metro line has brought new opportunities for the development of Tangshan, more tourists will be easier to arrive in here.
FUTURE
The establishment of Tangshan will dig up the contents of Tangshan Ancient Culture, Ming Culture, the culttue of the Republic of China and Hot Spring Culture, so as to construct and optimize the structure of tourism development in this region, promote cultural integration and elevate the level of cultural deposits.
The project is located in Nanjing's Tangshan New District, about 30 kilometers from downtown Nanjing. The most notable feature of Tangshan area is the geological relics, including prehistoric human relics, Fangshan extinct volcano, natural hot spring resources and modern excavated craters left over from mining. These timetraveling relics together constitute the most unique cultural characteristics of the site -- wild and timeless.
PLANTS & ANIMALS BODY DEPOSITION
HOMO ERECTUS
DEPOSITION
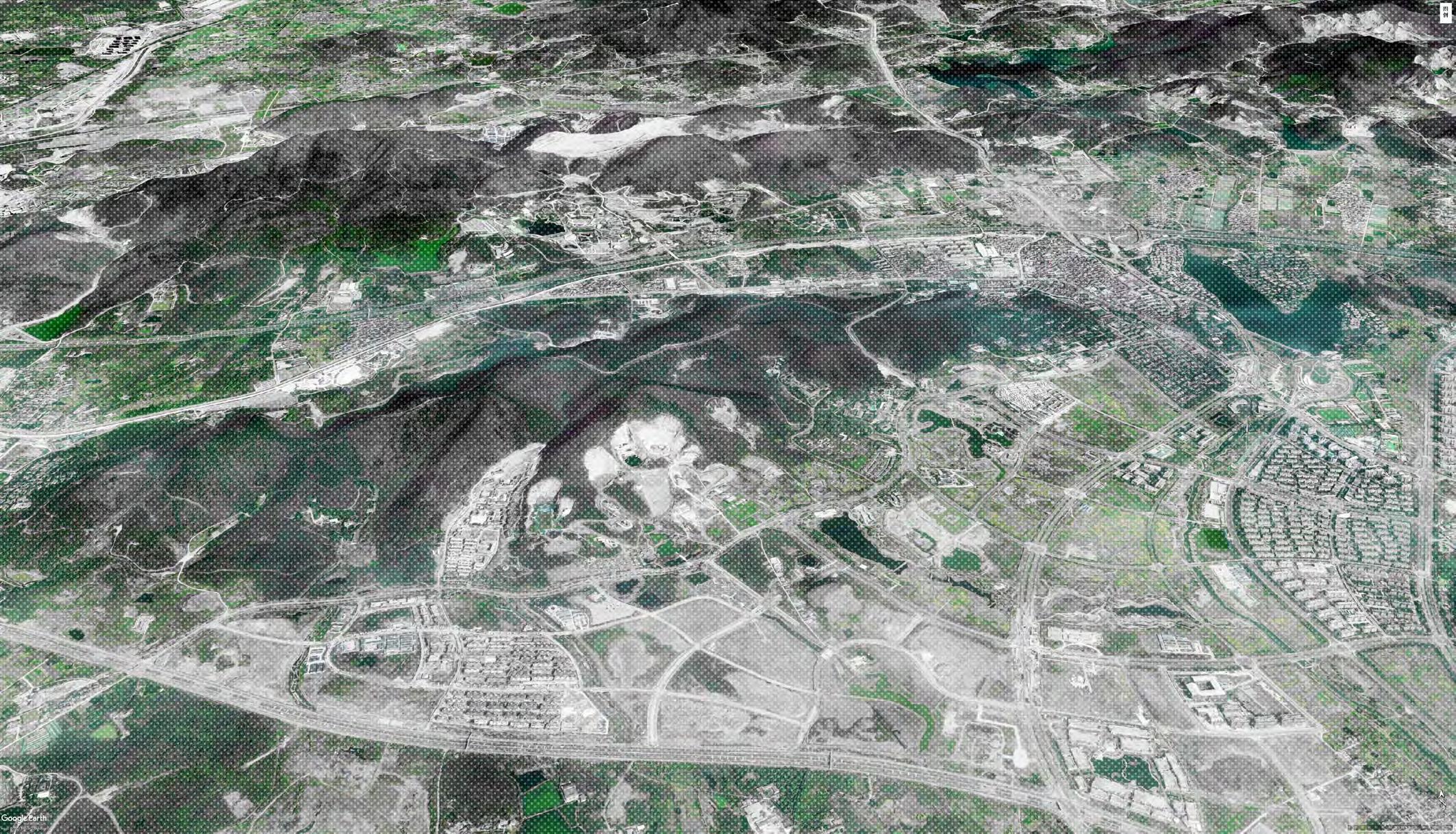
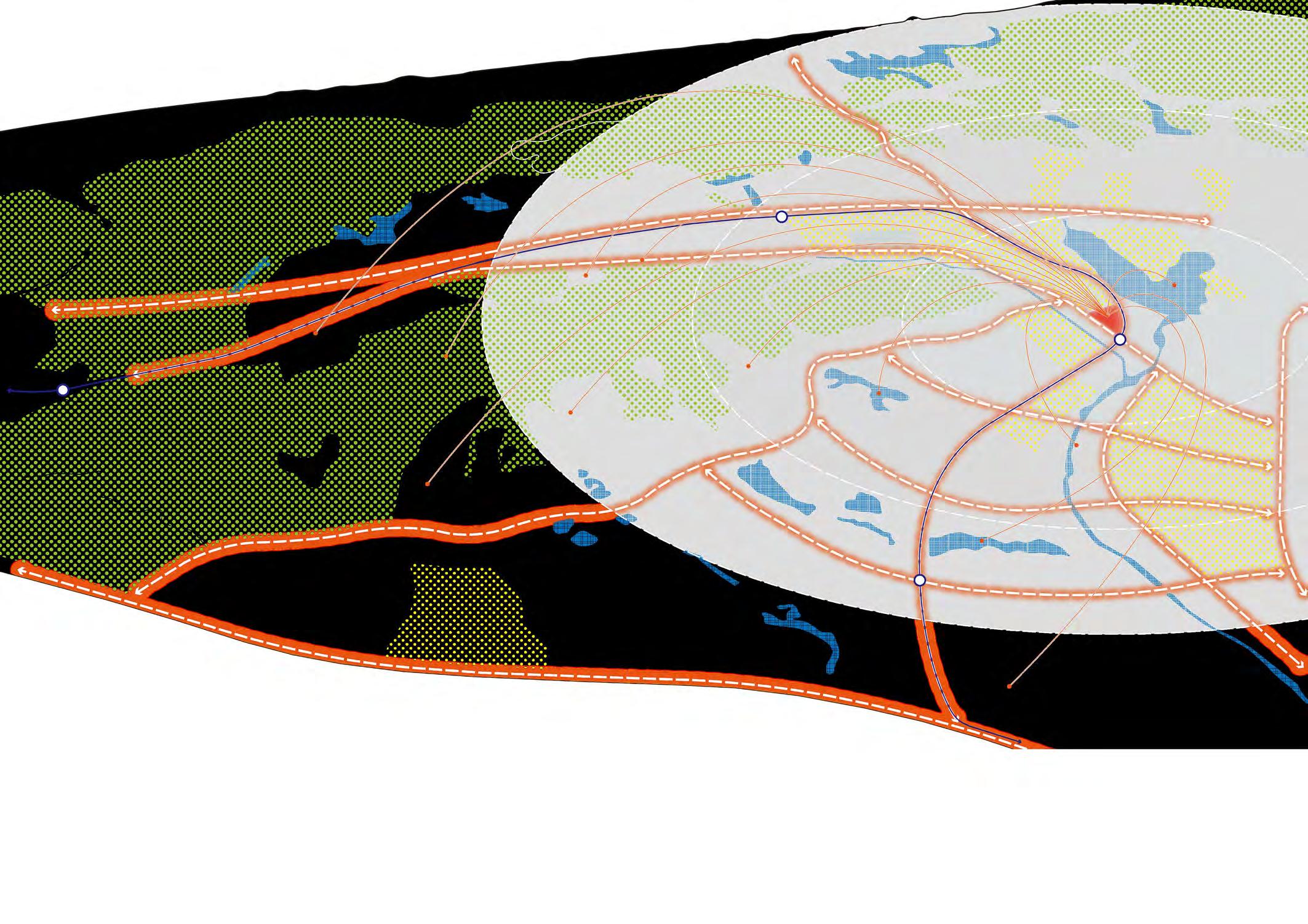



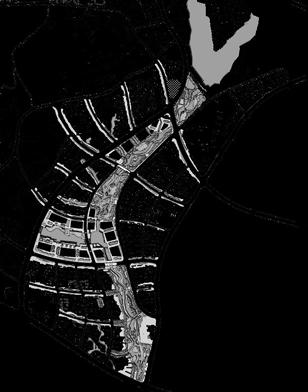
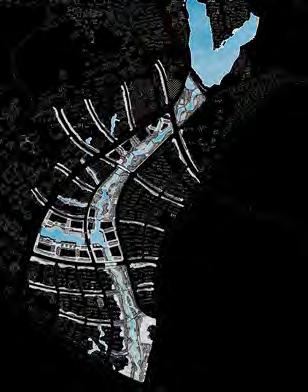
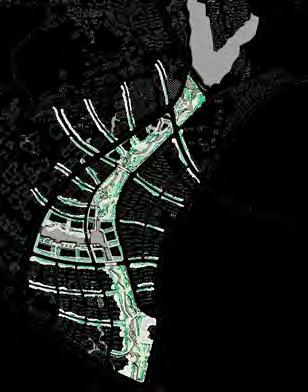
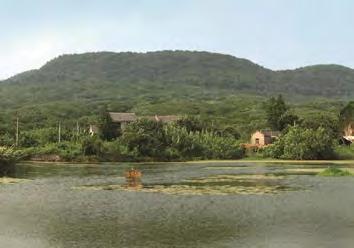
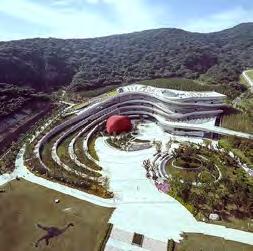
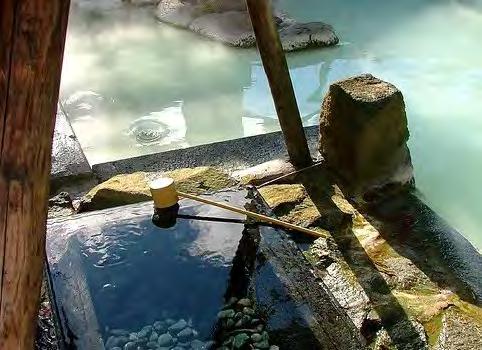
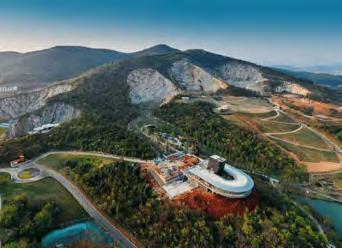
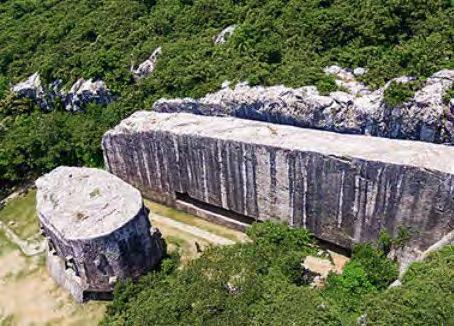

MetroLineS6 Metro Line S6 Guquan Station Yuanrendong Station Residence Residence Quarry Park Mountainous Park Water Park Fangshan National Geological Museum Ape-man Site Hot Spring Hotel & Resorts Jinwu Hot Spring Park Tangshan Geopark Sports Park Tangquan Lake Park Tangshui River Park Outlets Town Town Town Residence 2Km 3Km 1Km Quandu Station SITE Tangshan Station Building Distribution Site Water System Site Green Infrastructure Site
Fangshan
VolcanoTangshan Quarry Park Fangshan National Geopark Museum Yanshan SteleTangshan Hot SpringHominid ruins LOCATION AND CONTEXT In fact, the local government is continuously developing and utilizing these geological relics, including built a new geological museum, the quarry park and the hot spring resort hotel group, which attracts more and more tourists to spend pleasant holidays here. At the same time, in order to meet the increasing traffic flow, an intercity metro is being built, and our project is located just above the Tangshan station of subway line S6. The design proposal also needs to meet the diverse commercial needs of the tourist, while respecting and reflecting its incomparable natural, historical and cultural characteristics.
STONE TEXTURE SIMULATION





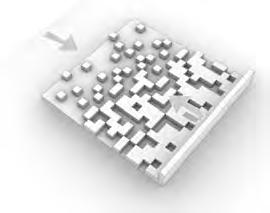

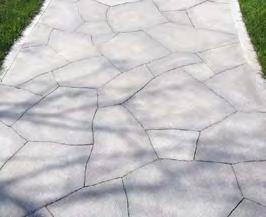

Granite

USES: Architecture facade; Paving; Furniture; Sculpture
Shale
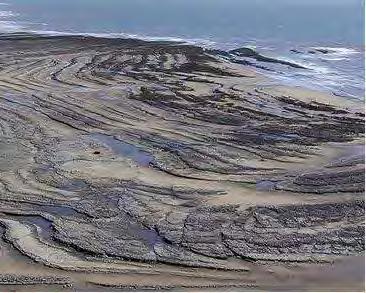
USES: Glass making; Ceramic making; Architeicutre construction; Gas;
Dolomite


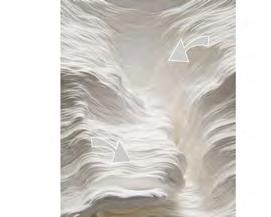
USES: Glass making; Ceramic making; Architeicutre construction; flux

Sandstone


USES: Water proofing; Sound insulation product, Architecture facade decoration


Basalt


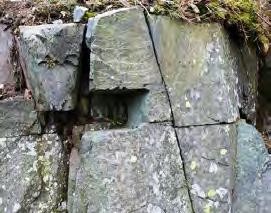
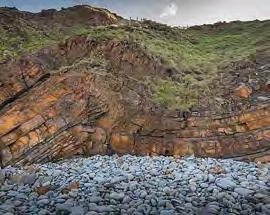
USES: Stone casting, Steel casting, Galss making, Paving; Architecture construction, Decoration
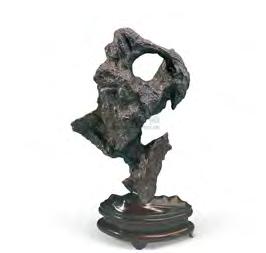
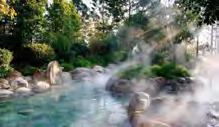
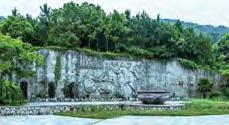
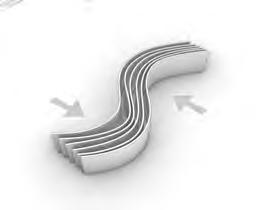
Limestone

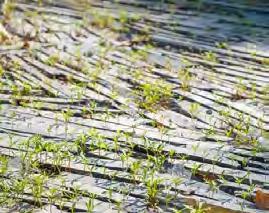
USES: Architecture concstruction; Metallurgy, Alkali production; Food Clarifier; diller for paper making,etc.

COMPRESSIVE FOLD
RIFT STRUCTURE
ERODSION
SEDIMENTATION
SITE IMAGES TANGSHAN GEOLOGICAL SECTION
Bangchuishan Mountain
Kongshan Mountain
Tangshan Mountain
Quaternary system
Lower Triassic Series Upper Permian series Lower
Permian Series
Carboniferous system Upper Devonian
Upper
Lower Silurian Series Upper Lower Silurian Series
Upper ordovician series
Upper ordovician series Lower Ordovician Series
Lower Ordovician Series
Upper Cambrian series
Soil Respiration

Concrete floors cut off the respiration of the soil, breaking the concrete ground and allowing it to breathe again so that creates the foundation for regional biodiversity.
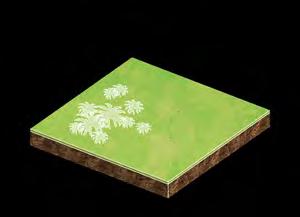
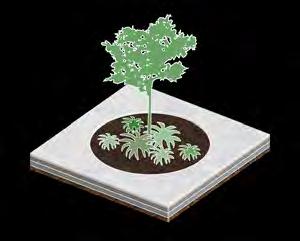
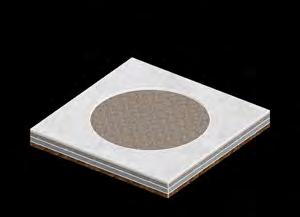
Soil Improvement
The existing soil is seriously degraded due to years of construction, so it is necessary to improve the soil nutrient status, improve soil fertility, and create good soil environmental conditions for plant growth.
Equipments Insulate
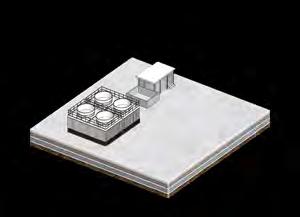

Subway equipment has some hidden dangers, so it is necessary to shield them to ensure that the operation of equipment and human activities do not affect each other.
Activities Programming
The current space is only a flat concrete paving ground, so it is necessary to arrange tourist circulation, optimize spatial experience, create activities to attract tourists and stimulate the vitality of the site.

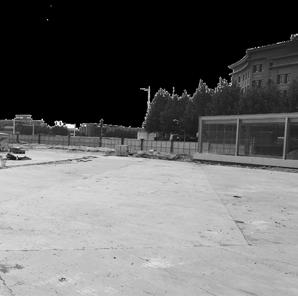
Habitat Restoration
High-intensity construction has caused serious damage to the habitat, and effective measures should be taken to restore and rebuild the damaged ecology and build biodiversity.
Educational & Wellbeing
ENVIRONMENTAL EQUITY SUSTAINABLE GREEN SPACE SENSORY EXPERIENCE EDUCATIONAL & SCIENTIFIC UNIVERSAL ACCESSIBILITY
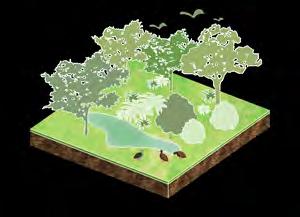
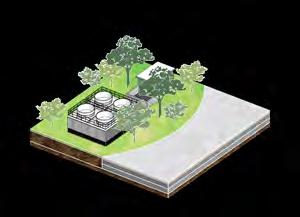

Community Oriented
SOCIAL INFRASTRUCTURE
Cultural Renewal NEOLITHIC CULTURE
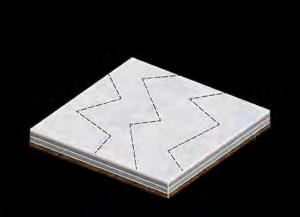
CELEBRATING GARDEN RESILIENCE DESIGN PULIC ENGAGEMENT SMART MANAGEMENT
HOT SPRING CULTURE METALLURGY CULTURE
MINING CULTURE BRONZE CULTURE
As a place of resiliency, discovery, inclusiveness, and healing, this design proposal incorporates a vision for a premier public space in Tangshan and showcases the natural systems of the region. Driven by the community’ s insights and aspirations, this proposal activates the site’ s ecology in novel ways and guides the creation of a compelling new destination that builds social infrastructure and fosters social healing.
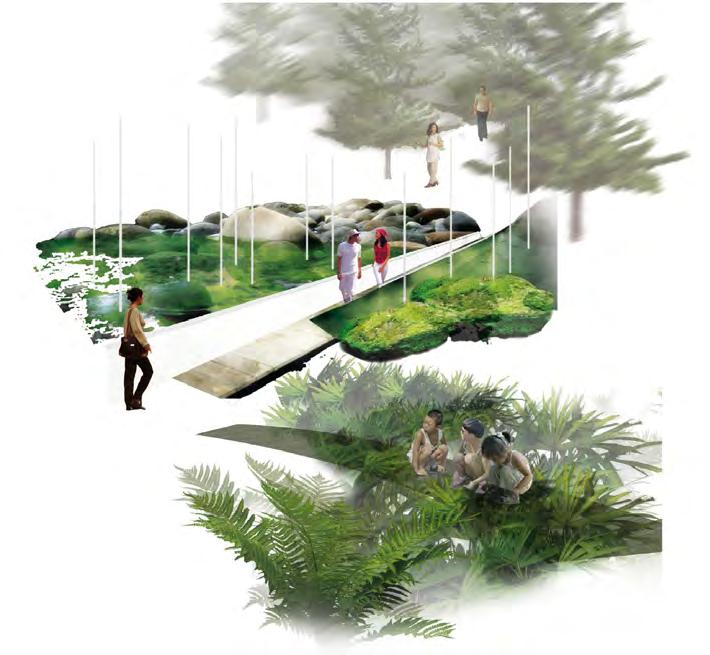
In addition, the Tangshan area is rich in historical and cultural resources, and the design proposal reaffirms the cultural attributes of the natural heritage and extracts different cultural features into the design, such as the selection of locally sourced stone as pavement materials, and the streamline of the hot spring ripples as the main design language. The local traditional rammed earth wall technique is also used in the project, and the built feature wall demonstrated this superb craft with cultural meaning to the citizens.

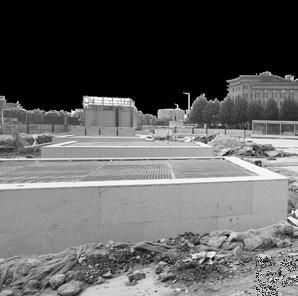
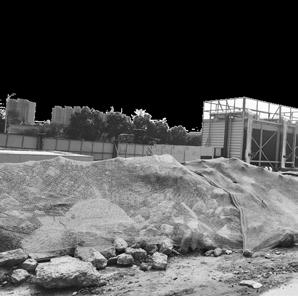
SITE ISSUES & DESIGN STRATEGY SITE ISSUES & DESIGN STRATEGY
The





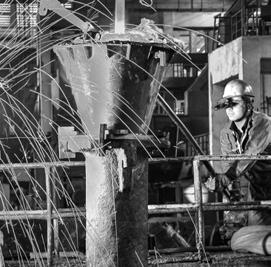
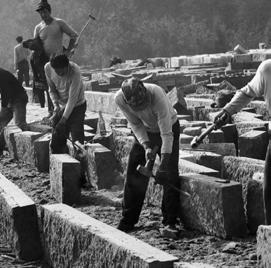
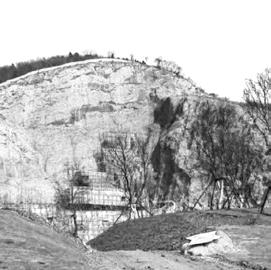
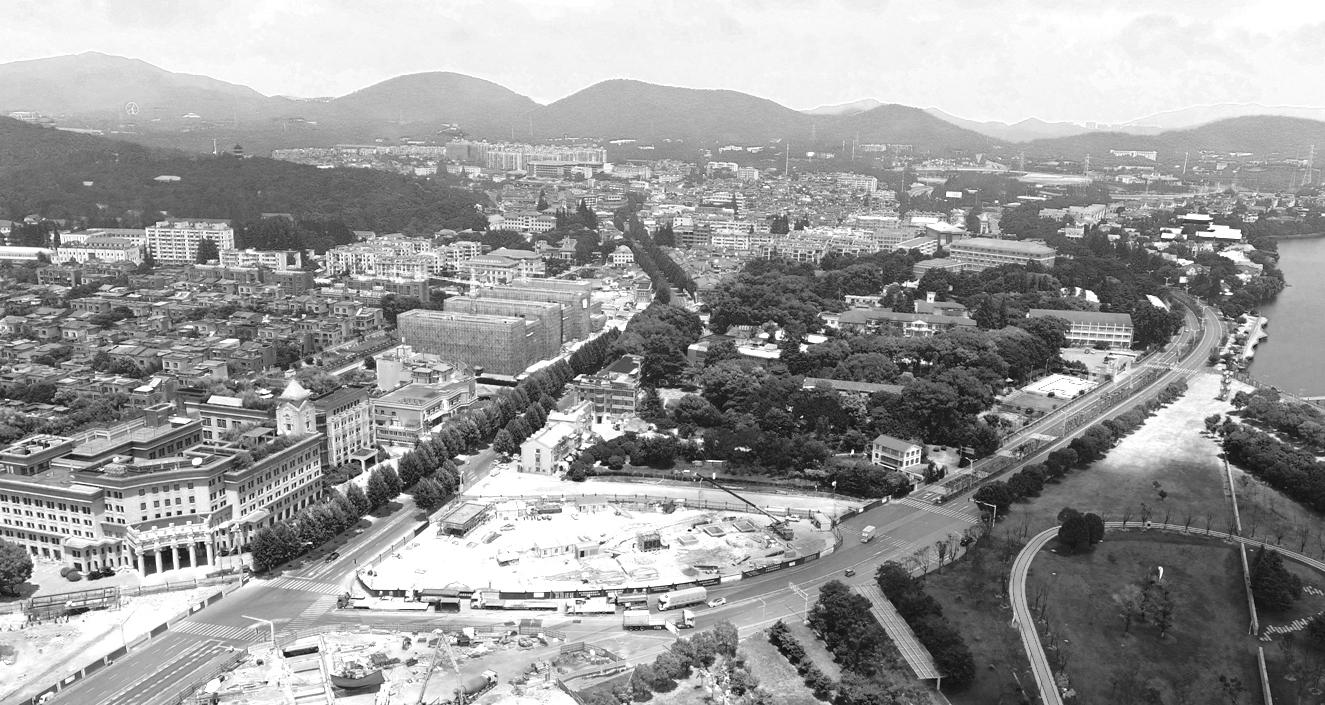
ResilienceHot springs Stone Mining Smelt HISTORY MATERIAL ECOSYSTEMTEXTURE Mine Crater Texture The design inspiration was extracted from Tangshan's unique characteristics about the "hot spring culture" and "geological culture", with the curved pavement and relatively rough natural stone to emphasize the inherent culture of Tangshan, with the hot spring "surging" and "vitality" to echo the " motionless " and "Timeless" stone. Geological Resource Green & habitat Raingarden Eco PatternTransit-oriented Greenway Green Space Streamline & Road Connection Interactive Circle Flow Circulation To town To the lakeTo town P P ? Input DESIGN GENERATION
design seek the park as a modern refuge that transcends human needs. It is friendly to all visitors and is a home to all wildlife, a place of rest and contemplation for all. It allows existing nature, landscape, and architecture to coexist perfectly, it is also a place that is gentle and intense, wild and intimate.
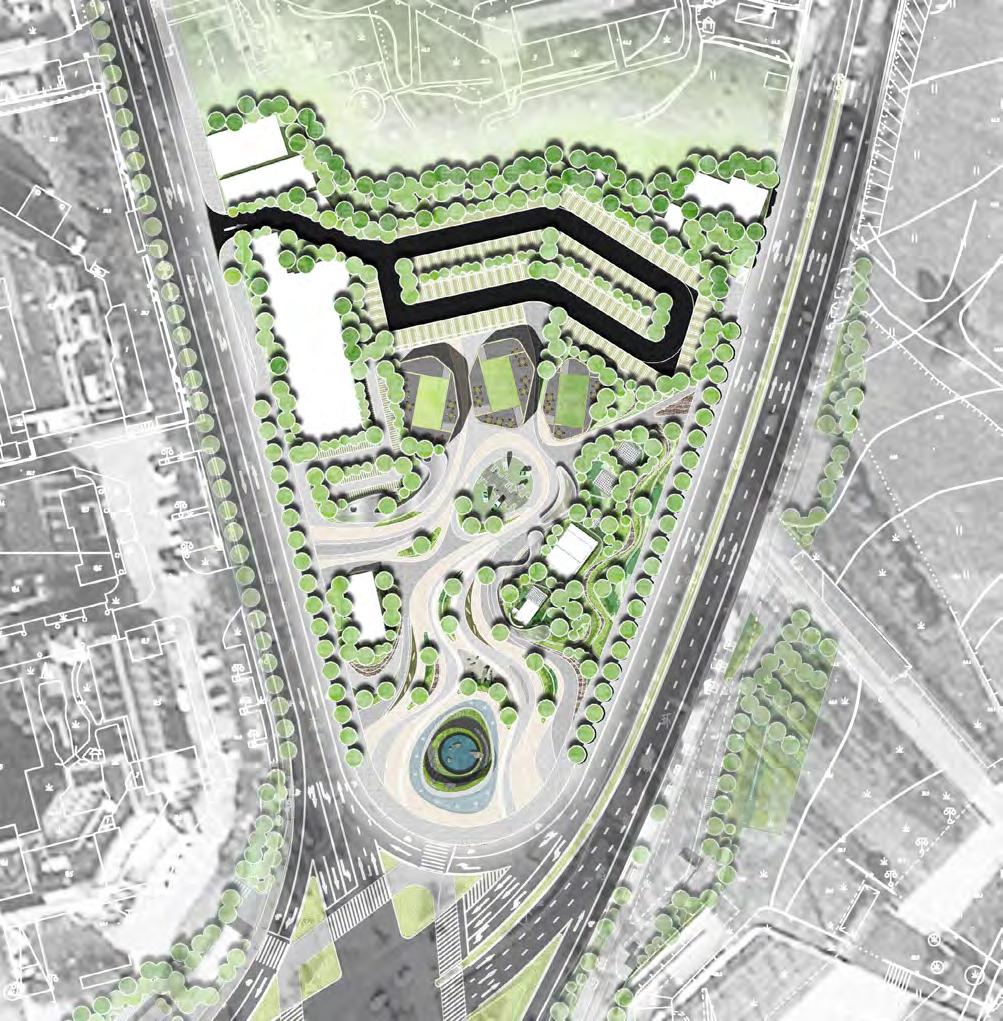
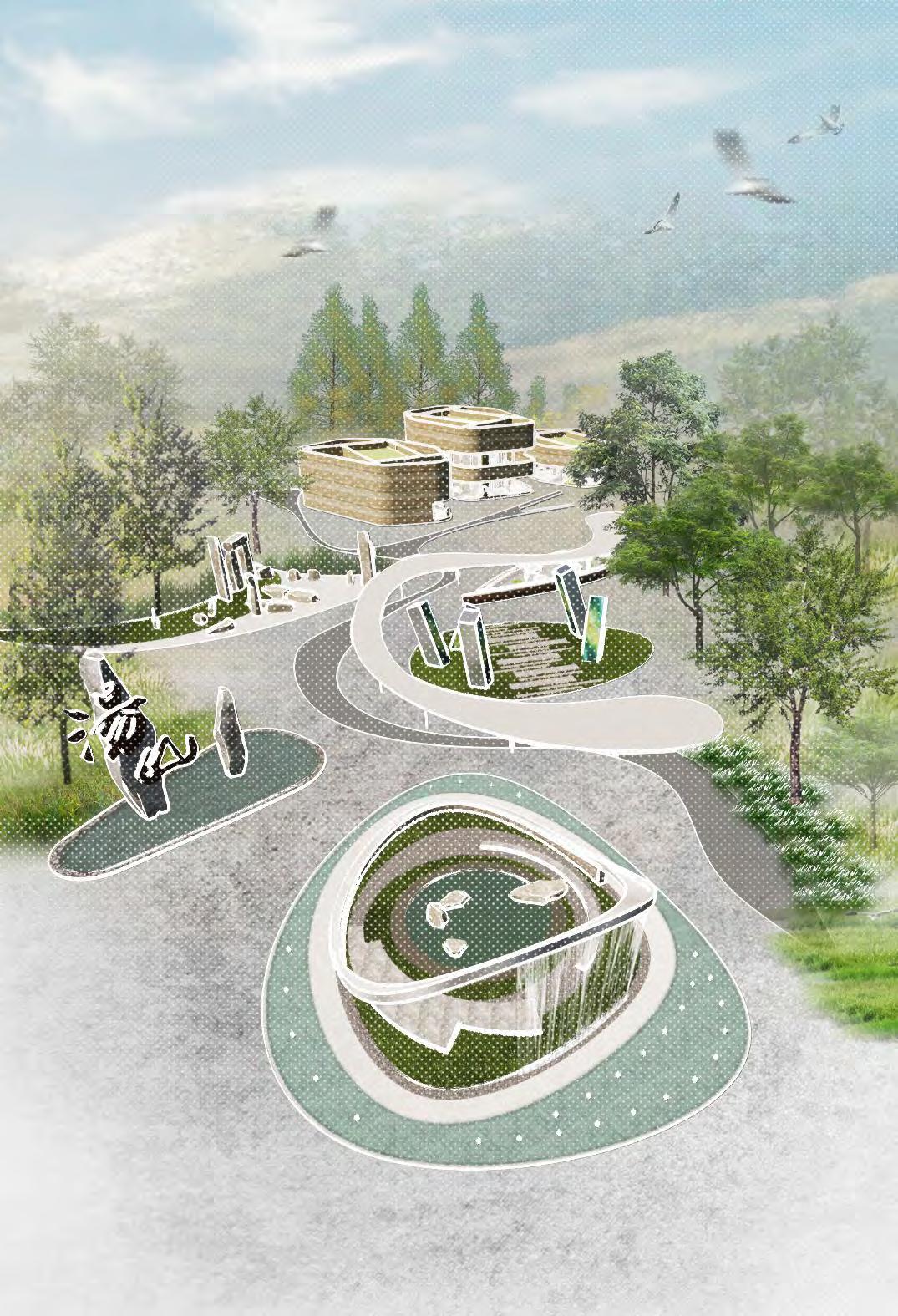
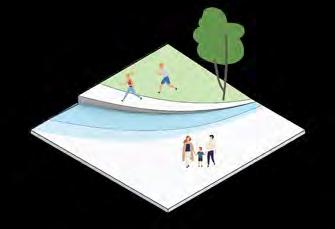
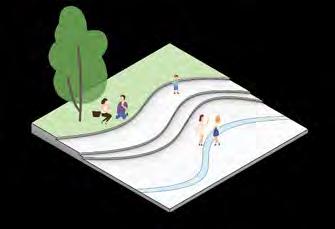


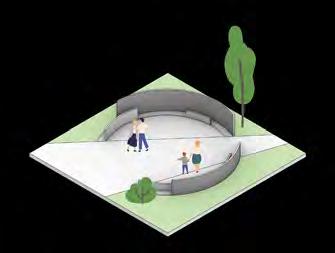

Social Corner Rainwater Garden Crystal Forest Bicycle Parking 9 11 6 3 Spray Plaza Waterfall Sculpture Serpentine Pavilion Car Parking Metro Station 10 12 7 4 1 Metro Equipments Convenience Stores Arrival Court 8 5 2 SPACES AND PROGRAMS MASTER PLAN AMPHITHEATER PLAYSCAPE FEATURE SPACE PAVILION EXHIBITION SPACE SOCIAL SPACE 8 11 1 5 4 6 10 7 9 12 2 3 N Catering Commerce Arrival Signage Spray Plaza Celebrating Lawn Green Buffer Serpentine Pavilion The design proposal was intended to cater for various commercial interests and to simultaneously reflect and respond to its incomparable natural, historical and cultural properties, and the multilevel public square is able to integrate commercial buildings, social spaces, cultural spaces and transportation spaces into the changing of tourist’s circulation. Waterfall Installation Stone Art Works Paddling Pool Zen Stone Pool
Due to the construction of the subway, the original vegetation and ecosystem of the site have been completely removed. The design hopes to bring new ecological vitality and biodiversity to the site after soil improvement and vegetation restoration, and restore the vitality of the past.

Considering the resilient city background, expect that the design can help to restore some habitats for animals and plants as well as produce a landscape where tourists can enjoy peace of mind and spiritual inspiration by benefiting the timelessness identity of the geological culture.
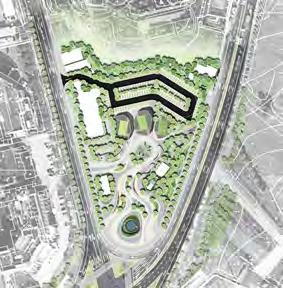

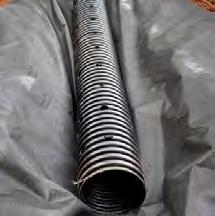
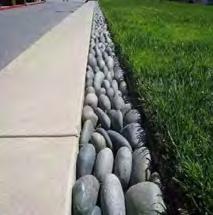

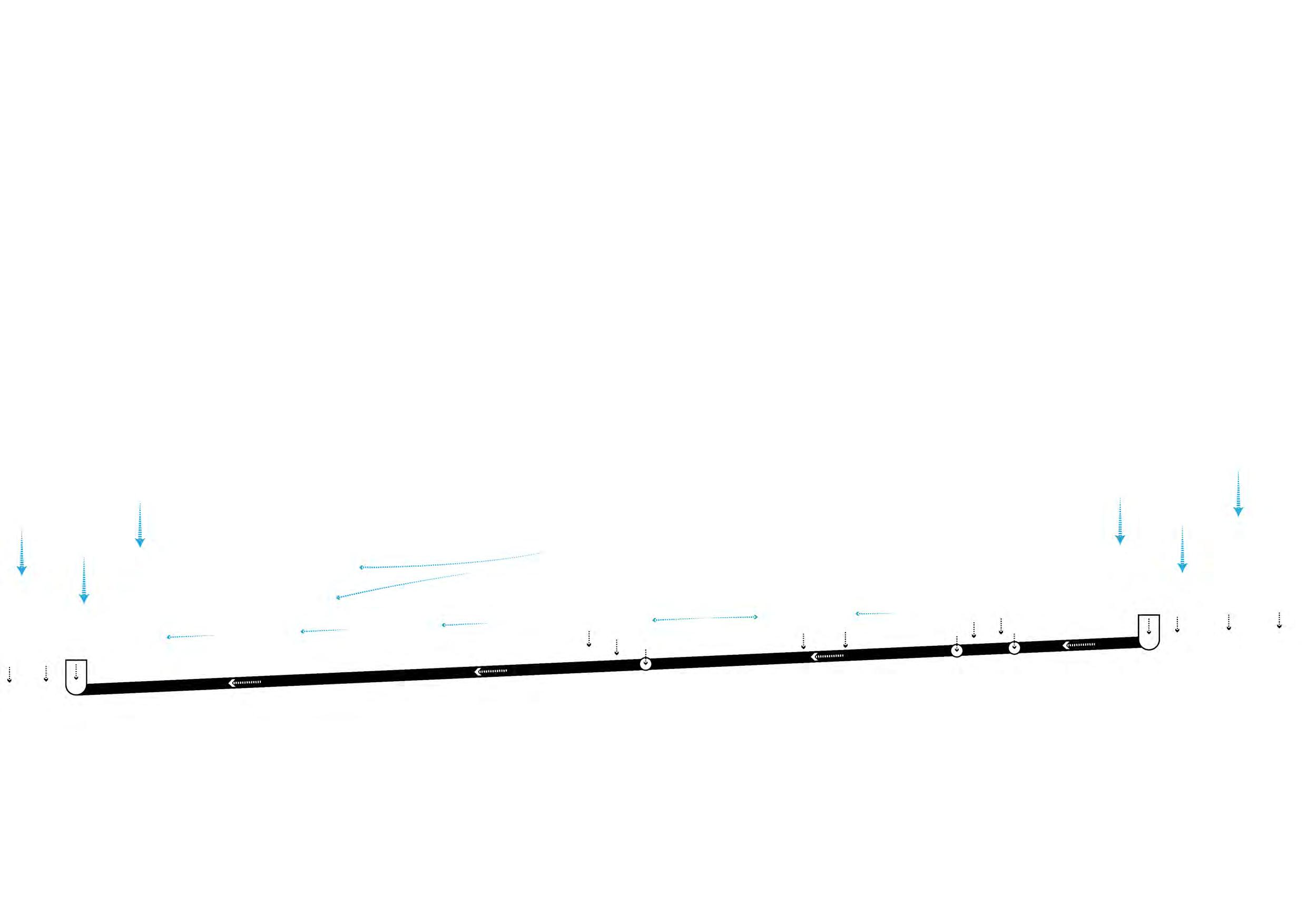 Loose Pebble Drainage
Loose Pebble Drainage
Free Draining
Free Draining
PVC Perforated Drain
PVC Perforated Drain
Overland Runoff
Overland Runoff
Rainwater Collect Rainwater Collect
Dust Mitigation Lowering Temperation Local Birds Species Biodiversity Soil Remediation Water Regulation
Loose Pebble Drainage
Loose Pebble Drainage
Free Draining
Free Draining
PVC Perforated Drain
PVC Perforated Drain
Overland Runoff
Overland Runoff
Rainwater Collect Rainwater Collect
Dust Mitigation Lowering Temperation Local Birds Species Biodiversity Soil Remediation Water Regulation
A A SECTION A-A
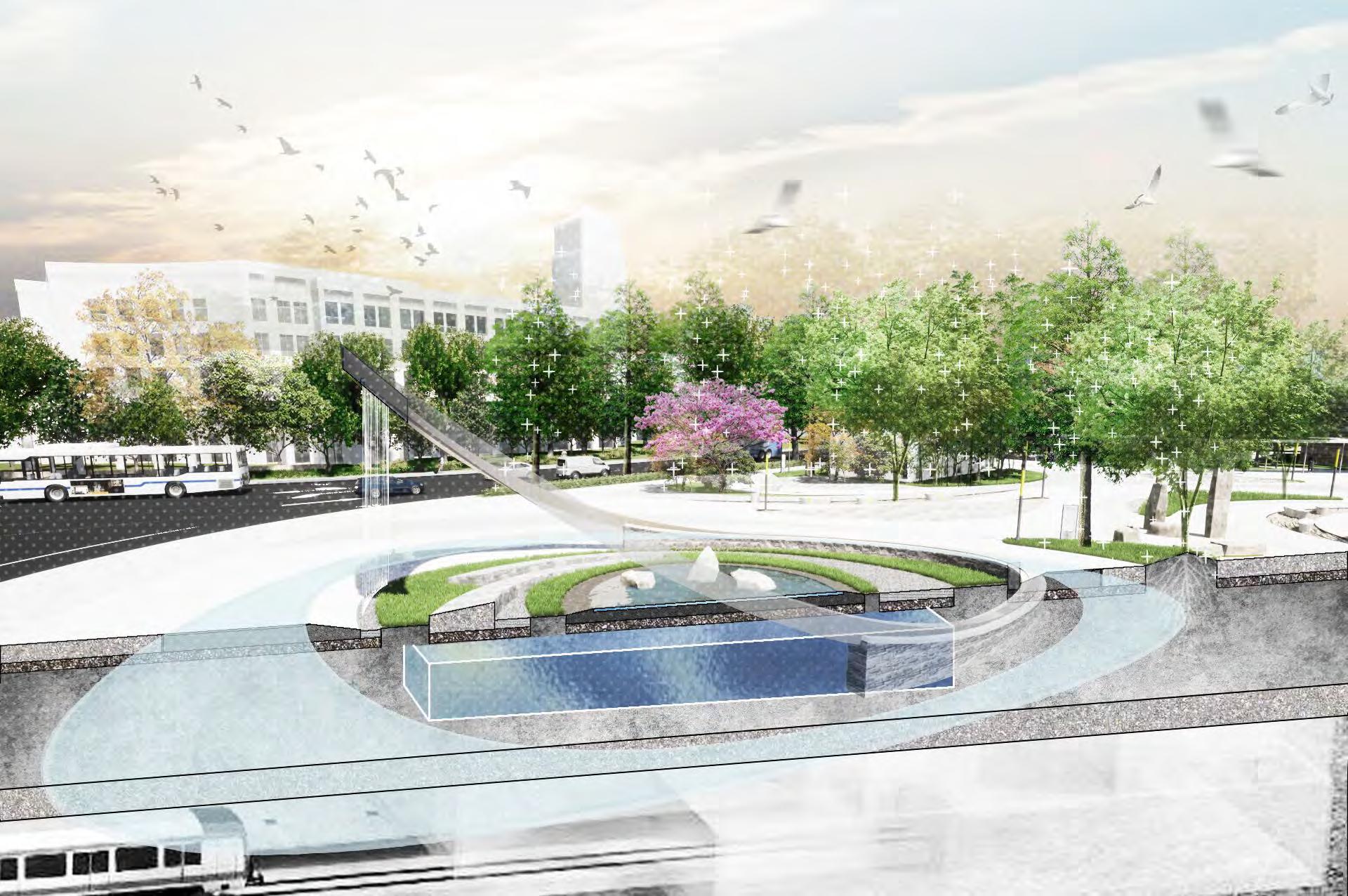
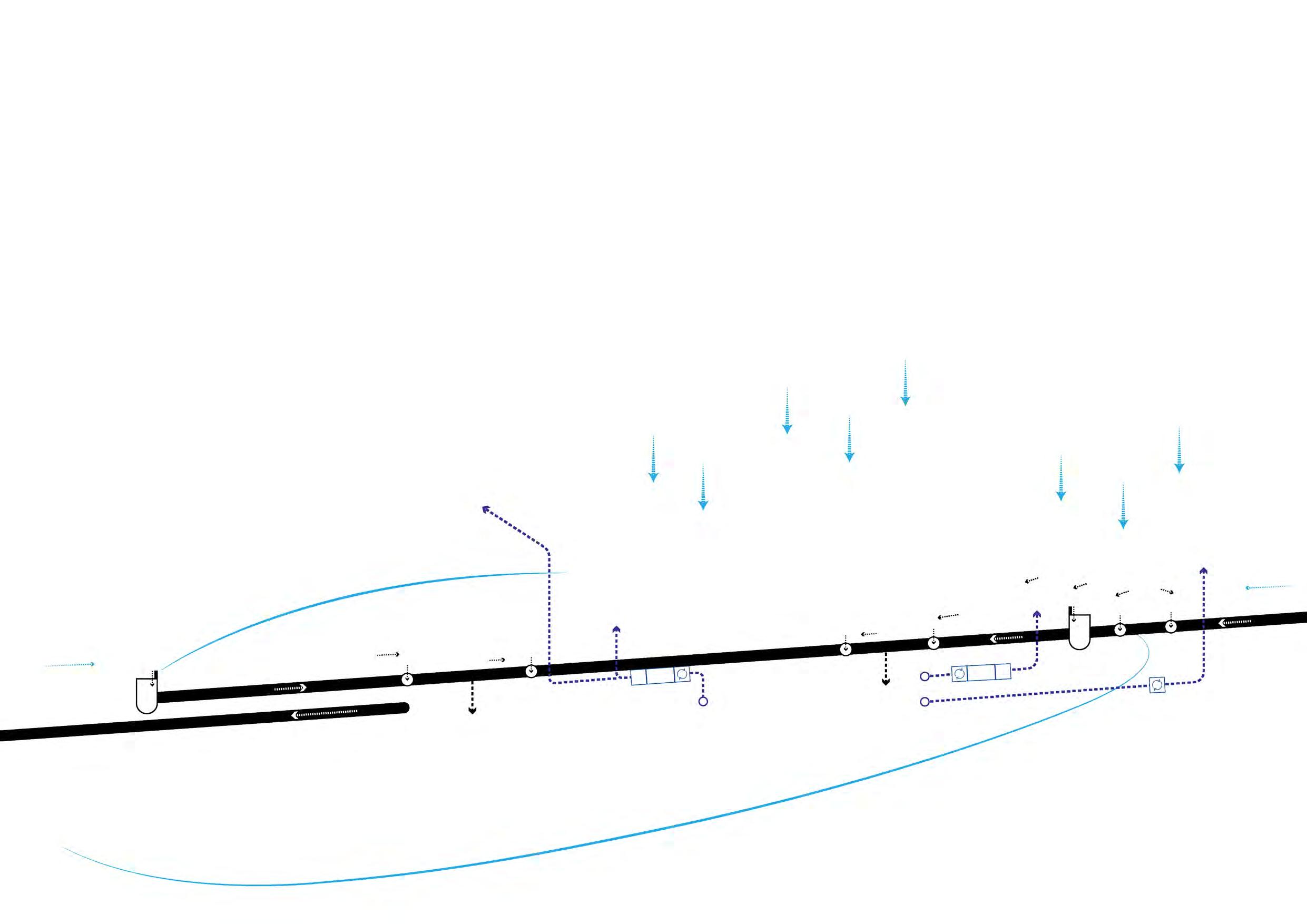
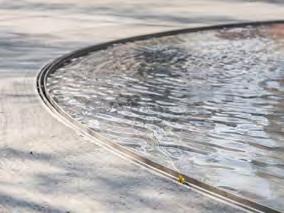


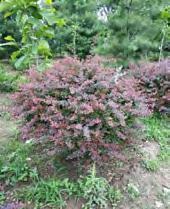
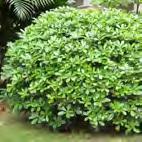
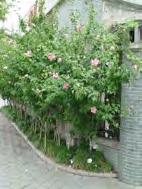
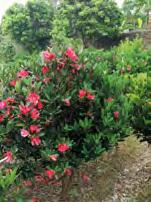



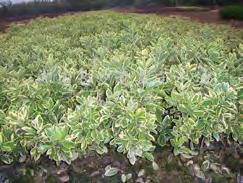
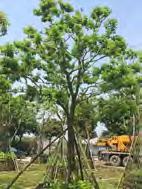
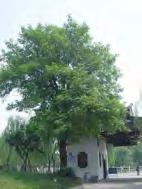
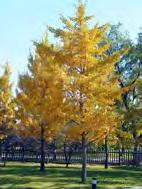

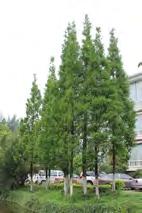
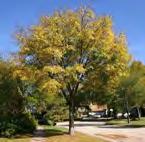
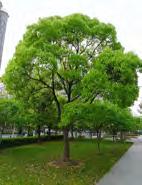
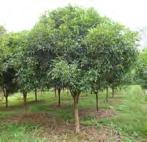
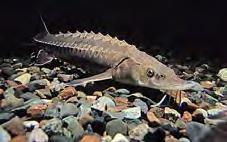
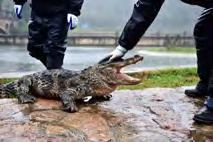
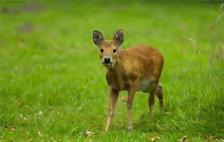
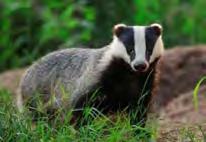
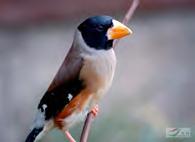

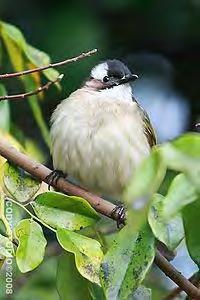
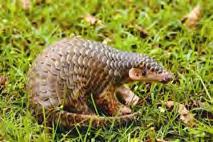
Overland Runoff Overflow to Sewer Concealed Drainage Concealed Drainage Waterfall Padding Pool ZEN Pool Rainwater Collect Pump Pump FILTER Pump UVUV FILTER Rainwater Collect Rainwater Cistern PVC Perforated Drain The whole cycle rainwater circulation system can collect rainwater from the ground and green space to the rainwater cistern under the central square, and purify and disinfect according to different uses before reuse; The measure could save a significant amount of water each year for the park's operations. B B SECTION B-B
Camellia japonica Pittosporum tobira Loropetalum chinense Hibiscus syriacus Michelia figo Gardenia jasminoides Nandina domestica Euonymus japonicus
Osmanthus fragrans Ilex rotunda Cinnamomum camphora Pterocarya stenoptera Styphnolobium japonicum Ulmus pumila Ginkgo biloba Metasequoia glyptostroboides
Acipenser vsinensis Alligator sinensis Hydropotes Meles meles
Manis Eophona migratoria Paradoxornis webbianus sinensis
Face to the metro entrance, the design uses aesthetic stones combined with ancient Chinese calligraphy art as the most prominent signage of the site, implying the historical heritage of Tangshan and reflecting the cultural characteristics and unique temperament of the site at the first time when visitors arrived. At the same time, the modern and light metal corridor not only prevent the visitors from being exposed to the sun, and also acts as a route guide, tourists can experience a wonderful journey under the cover of the corridor.
As the landscape core of the whole site, the design wanted this area to be open and functional. So, I considered a lot of factors to deisgn it. The shallow pool and fountains outside are popular with children in the summer, where they can enjoy splashing in the water. In the central location, local art stones and lawn form a Zen garden, which is also very ornamental. The huge art sculpture is the most obvious structure of the plaza.


The stainless steel material shows a modern style. During holidays, it can also turn on the waterfall and lights show when necessary, and become the installation of the celebrating.
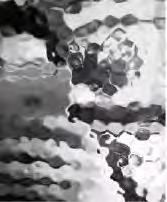
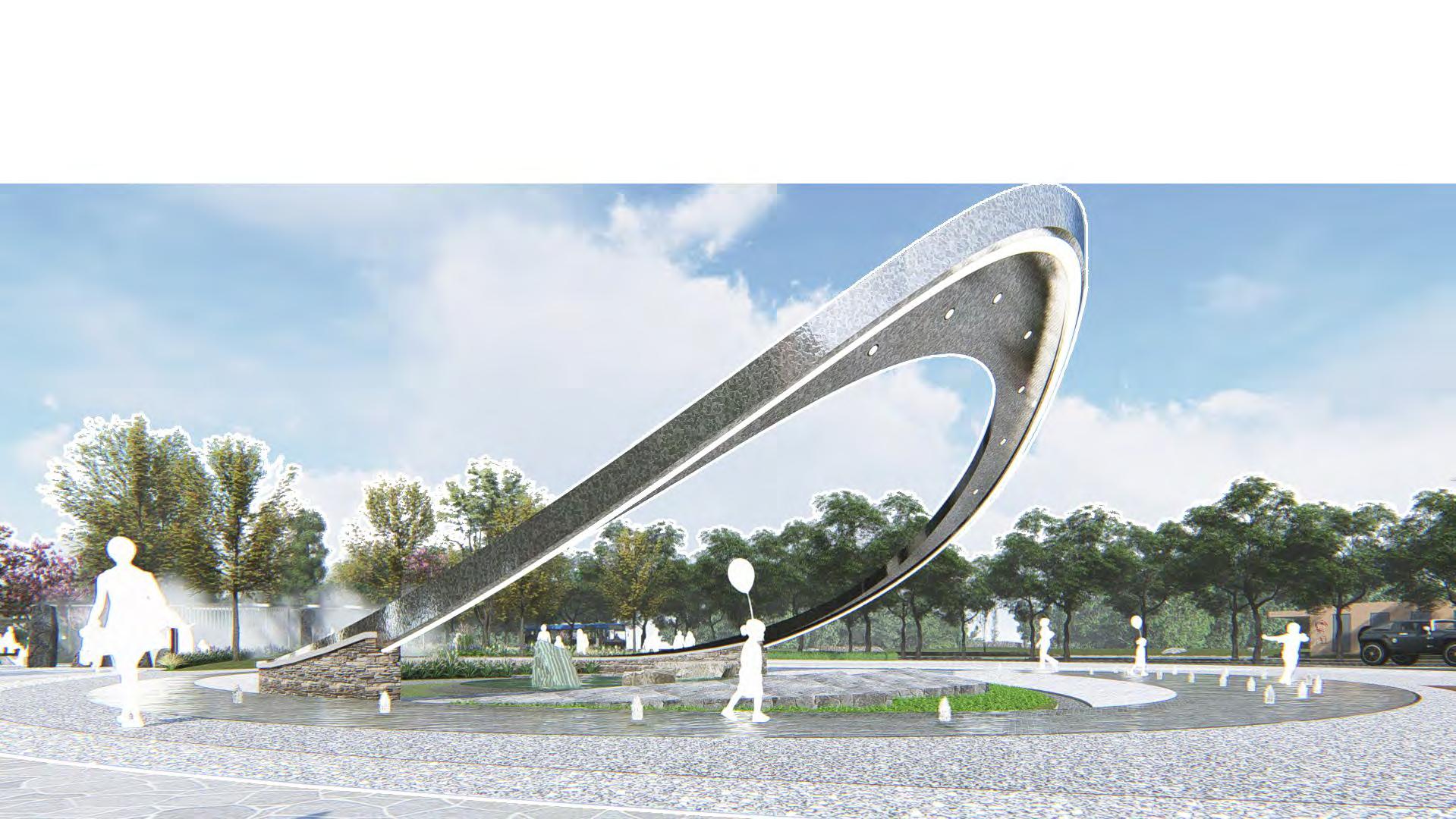
After the metro operated, a large number of tourists arrived at the site by metro. As the project is defined as a square by client, a relatively large hard space is required to carry highintensity public activities. Therefore, the design try the best to increase the green space in some non-crowded areas. The plants surrounding metro station is a good example. At the same time, the design proposal designs a scene-opposite signage at the station entrance, hoping that visitors can deeply feel the cultural attributes and unique atmosphere of the site at the first time they arrived.
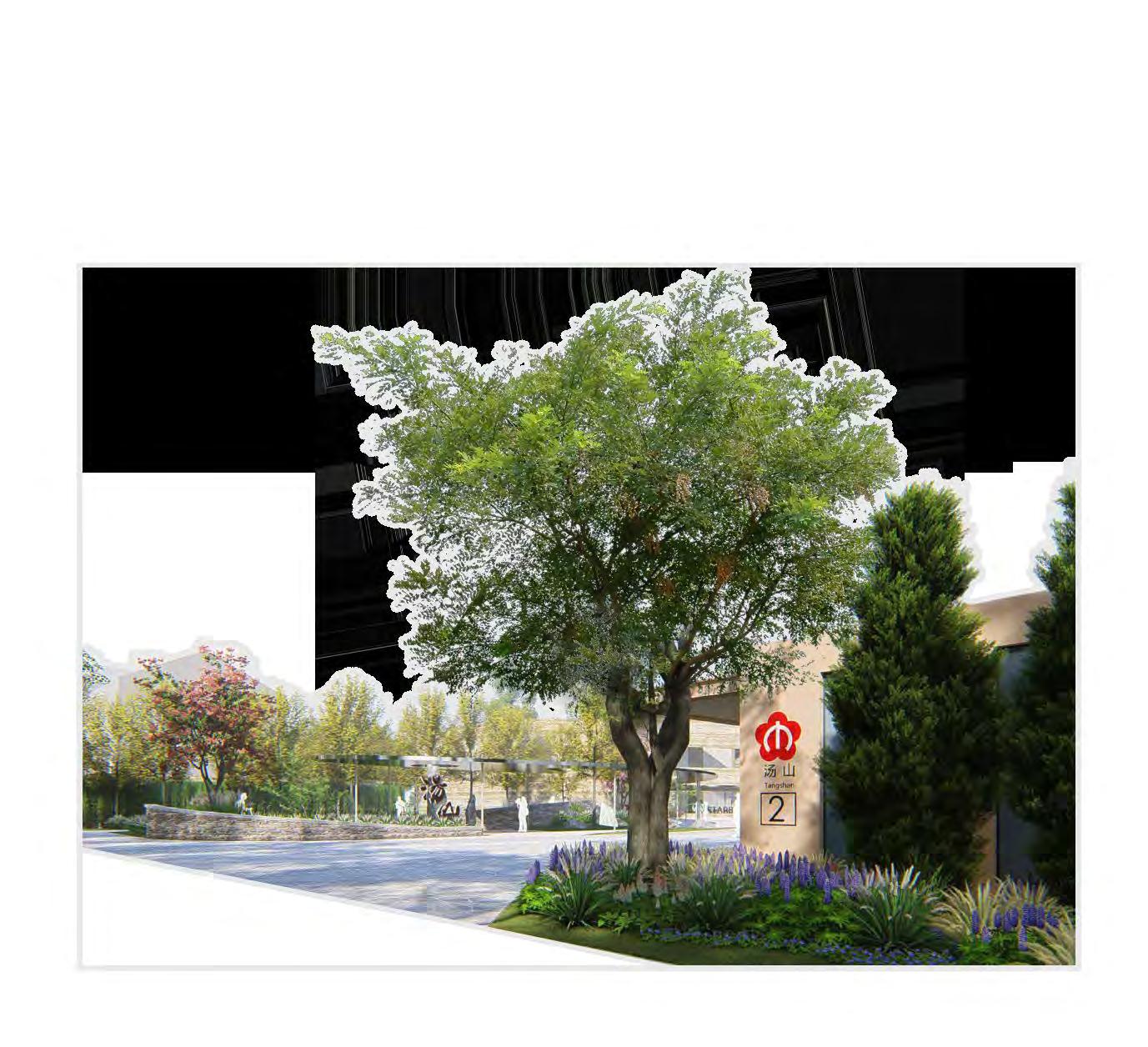
DESIGN RENDERING
Tangshan is a place with a long history, but its development has kept pace with the times. This area is called the Crystal Forest, serves as the geometric center of the site, surrounded by commercial buildings and green Spaces. wanted to use digital technology and art to create a space that remains public while also being personalized. The design is inspired by the positive energy of nature, presenting the design concept of "past, present and future" to the public through visual means, returning to nature and inheriting history. Through dynamic music, lush plants, and reflecting stainless steel, the five screen installations are brought to life so that operators can leave the visitors with a feeling of joy and hope, and the operators can present different content according to their needs.
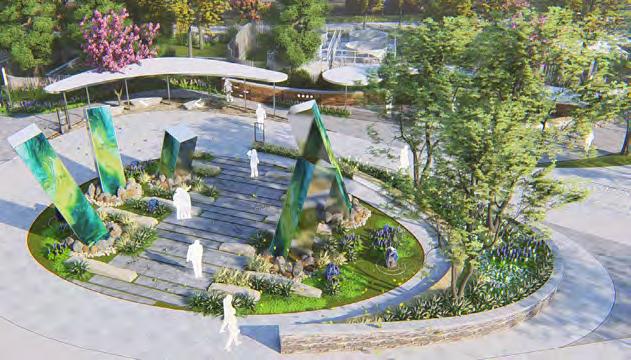
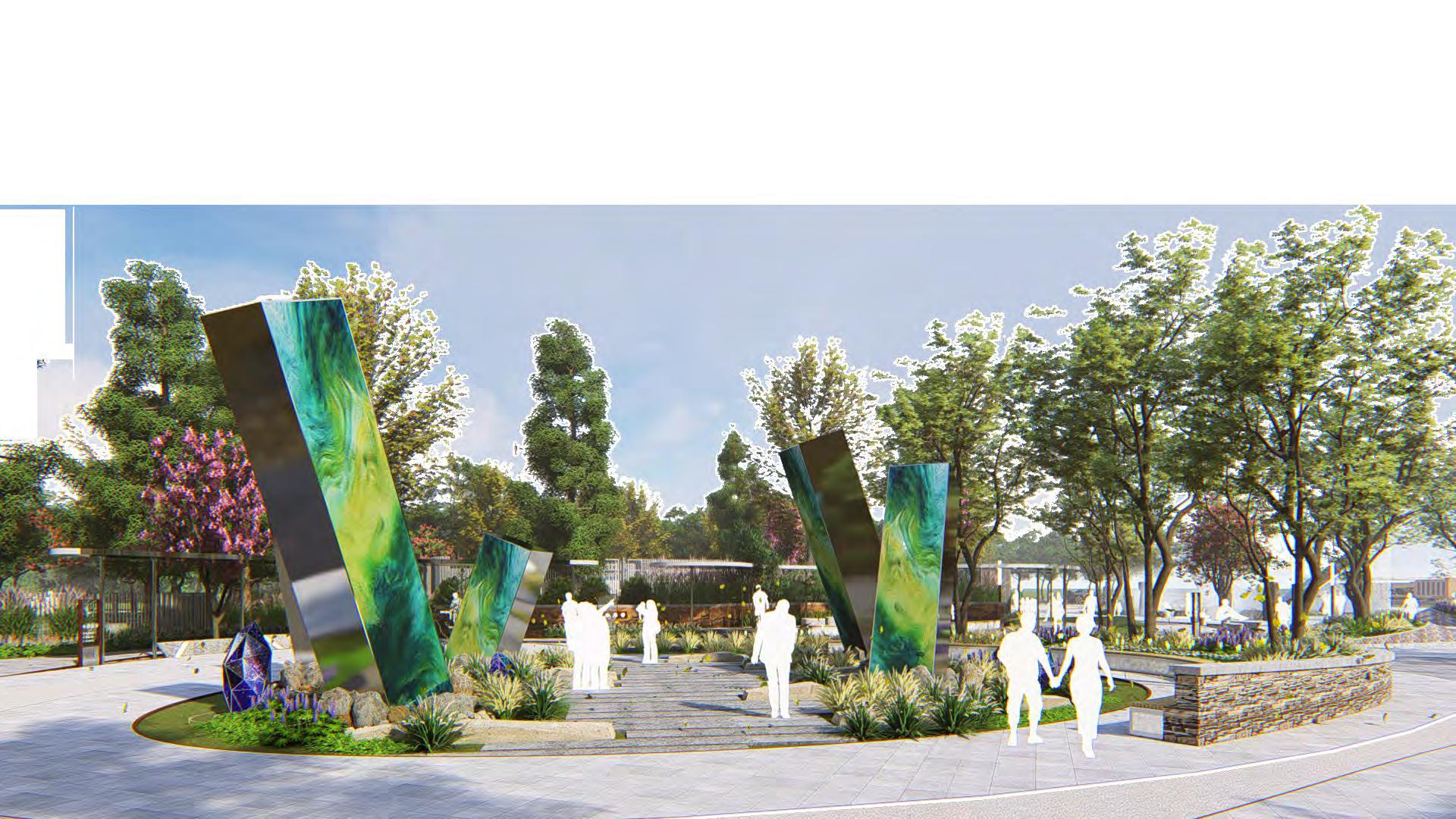
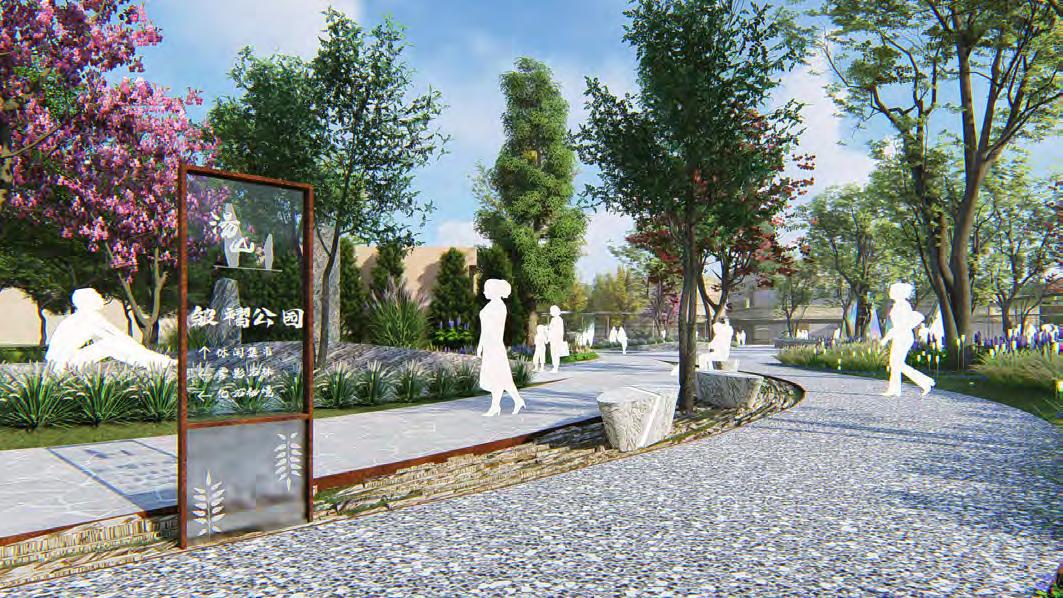
In this area, the design once again chose the local stone of Tangshan as our art installation to present the unique atmosphere. The various shapes of stones form a small leisure square. At the same time, combined with the spray device, people can rest and talk here, appreciate the natural texture of the stone, and also enjoy the cool experience brought by the spray in the summer.
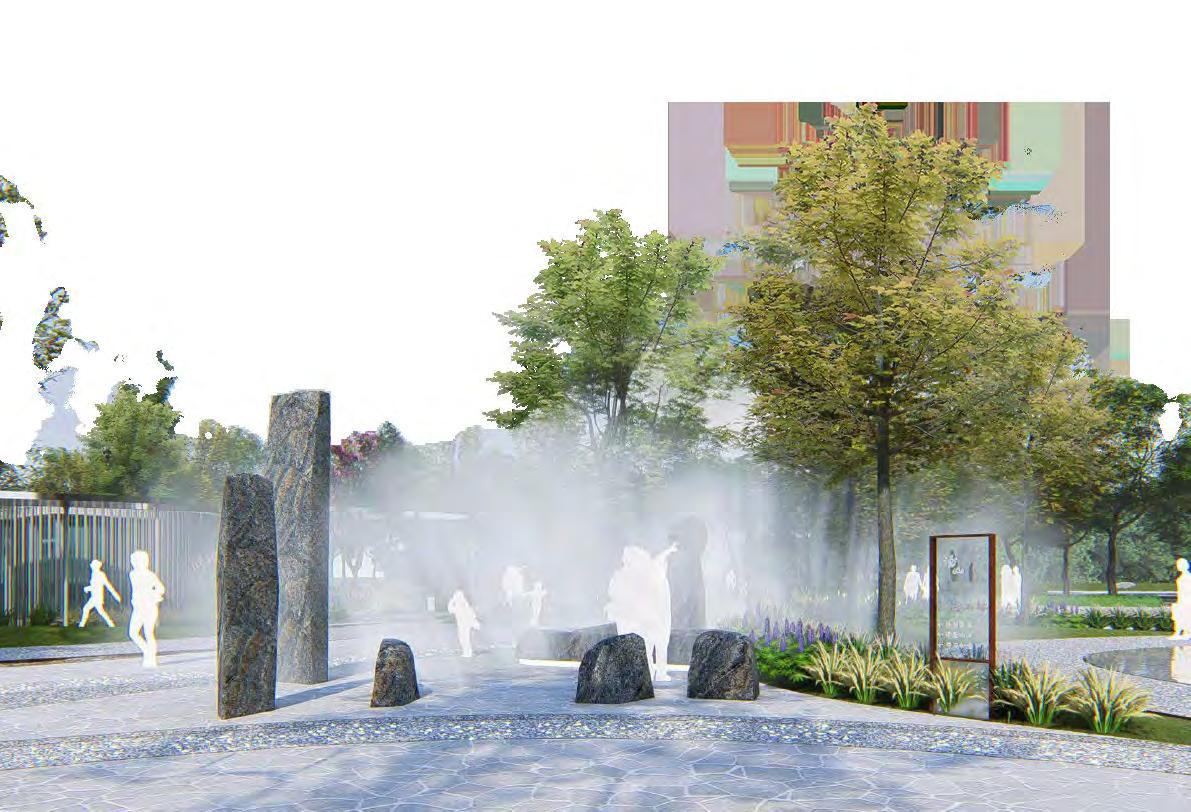
Large areas of hard pavement can block the respiration of the soil, depriving the foundation of biodiversity and running counter to the principles of resilient design. The design partially simulates the extrusion and folds in the geological movement, shattering the current reinforced concrete ground, allowing the land to breathe again, establishing an ecological landscape base, and the surface runoff can also quickly seep down, reducing the pressure of the rainwater collection system.
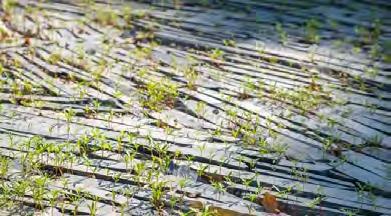
DESIGN RENDERING
ONE ISLAND, ONE PARK
Make the eco-system flourish again
Team Work for Competition 丨 LOCUS Associates
Role in the Team: Project Manager
Control the Report Structure, Drawn all Diagrams and Renders Landscape Planning 丨 Designed in Jan. 2020 Dongguan, Guangdong, China
03
TRAFFIC CONDITIONS
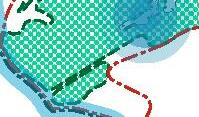

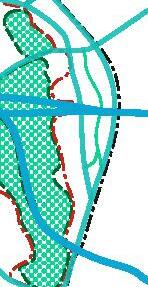

RESOURCES









25kmCoastline

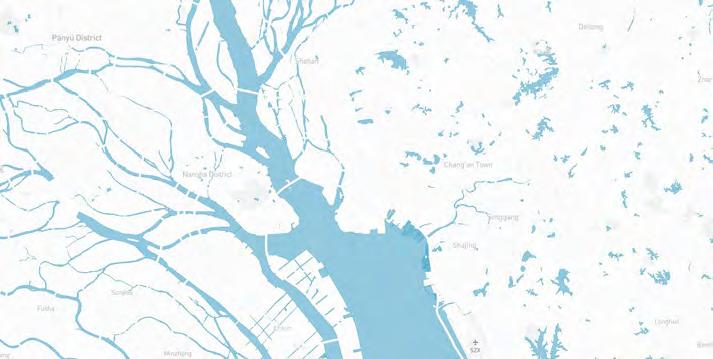
HISTORICAL RESERVE
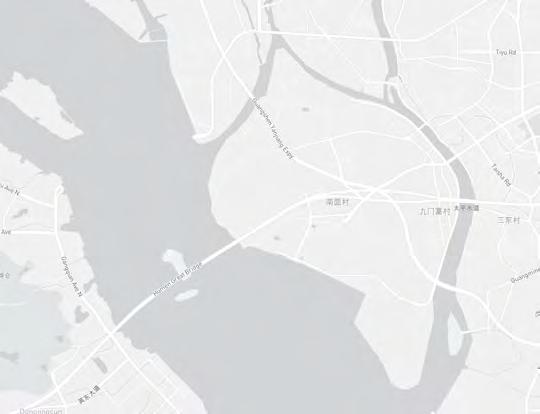


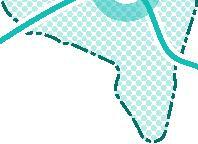
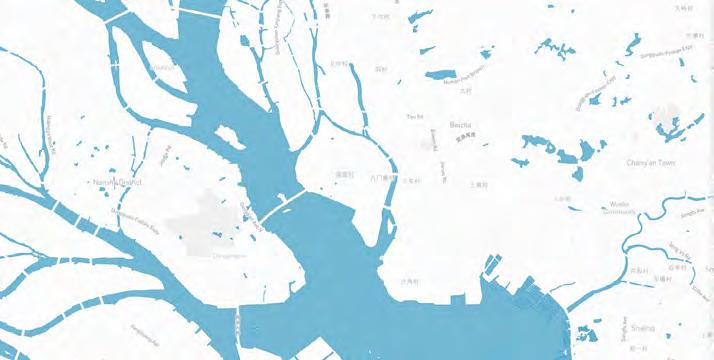
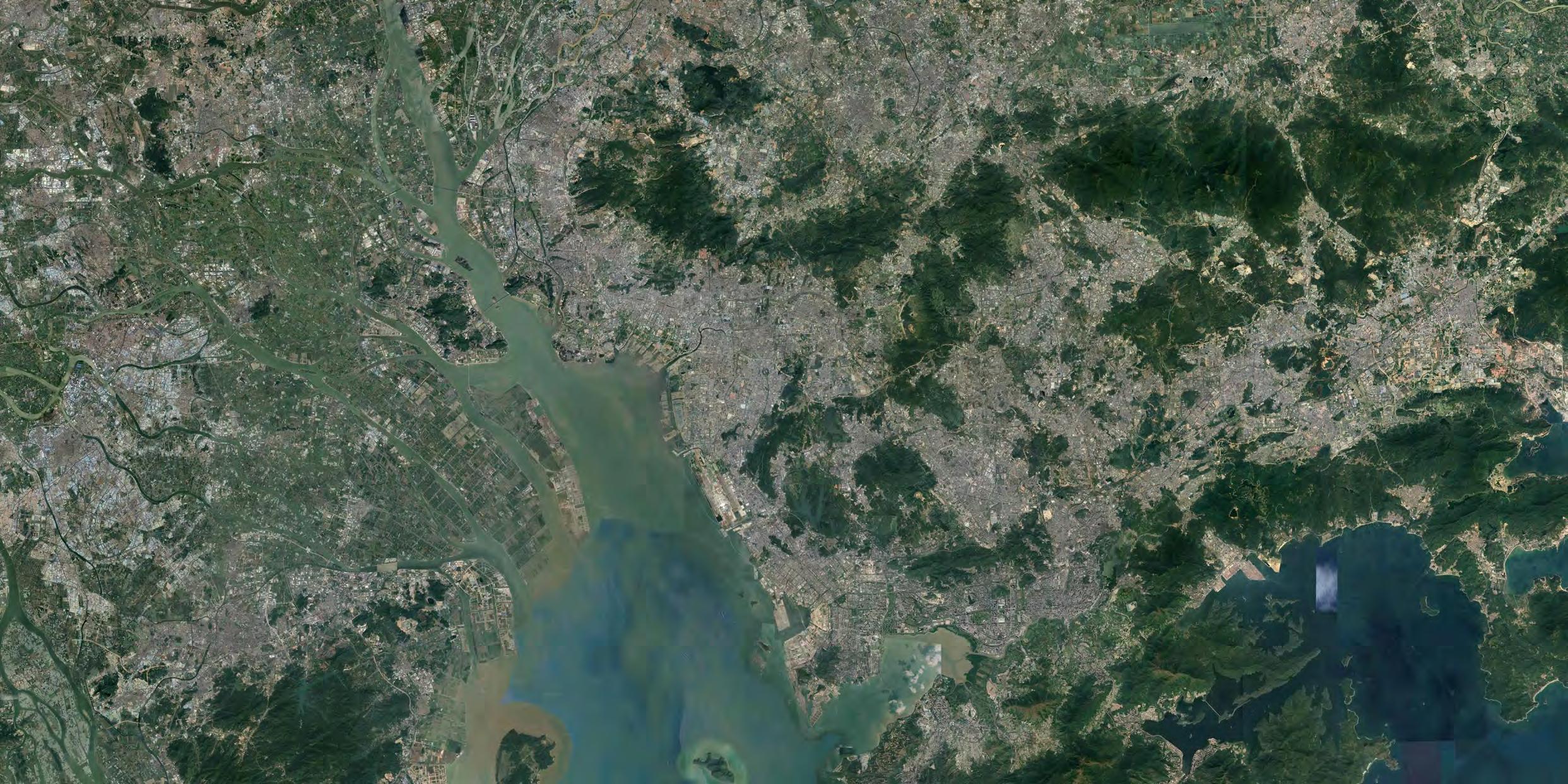
Huangshanlu Forest Park Nansha Bonded Port Qianhai Port Weiyuan Island Nansha, Guanzghou Qingshen Station Humen Station Dongguan East Station Guangming Station Shenzhen North Station Panyu, Guanzghou Shunde, Guanzghou Songshan Lake Baoan, Shenzhen Baoan International Airport Nanshan, Shenzhen Humen, Dongguan Daling Mountain Forest Park Tongsha Ecopark Dongshan, Zhongshan Nancheng, Dongguan Fenghuang Mountain Forest Park Dapingzhang Forest Park Xiaoyao Valley Scenic Area Zhongshan Station Yangtai Mountain Forest Park 25KM 50KM Tanglang Mountain Forest Park Guangzhou Huizhou Dongguang Weiyuan Island Weiyuan Island Guangzhou Dongguang Shenzhen Foshan ZhujiangRiver Taiping River Shawan River YangchongRiverJiaomenRiver GuangfoExpy GuangshenExpy HongqiliRiver Shenzhen HongKong Macau Jiangmen Foshan Zhaoqing Zhuhai Zhongshan Weiyuan Island WATER SURROUNDING TRAFFIC HUB CENTRE OF GREATER BAY AREA Expressway Expressway Shenzhen Dongguang Guangzhou HumenBridge Expressway ExpresswayFoshan Humen Bridge Outer Ring Road Expressway - Guangzhou-Shenzhen Expressway - Dongguang-Foshan Expressway Transport Planning - Metro Line 9 and Line 10 - 7 Metro Station - 2 Water Passenger Transport Lines - 3 Water Bus Docks
NATURAL
- 113 families, 278 genera, 390 species Plants - amphibia of 1 order, 5 families and 8 species - reptiles of 1 order, 6 families and 9 species - birds of 6 orders, 20 families and 31 species - mammals of 3 orders, 4 families and 8 species Animals - 56 Terrestrial Wild Vertebrates 4 Reservoirs 8 River Branches 25km-long Coastline Reservoir Reservoir Reservoir Reservoir
Naval War Museum Forts Battlements Opium War Museum Weiyuan Forts - Humen Fort - Shetouwan Fort - Zhenyuan Fort - Jingyuan Fort - Nanshanding Fort - Dingyang Fort Opium War Museum Naval War MuseumWeiyuan Forts CoastalTrails REGIONAL CONTEXT & SITE CONDITION
ANIMALS
VEGETATION HABITAT
off
Bird
ISOLATED: CIRCULATIONS
PEDESTRIAN SYSTEM
CONTINUITY ARE
Vegetated Area are cut off into pieces
WATER QUALITY
Mangrove beaches are not protected
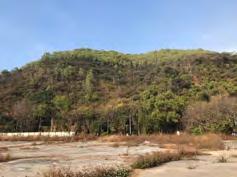


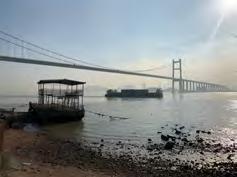
Municipal greening condition is poor
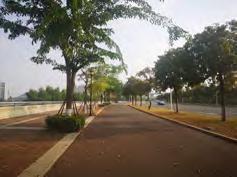
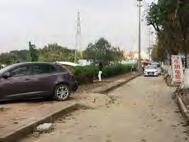
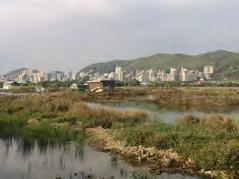
PUBLIC TRANSPORTATION
ACCESSIBILITY IS RELATIVELY WEAK
VEHICULAR ACCESSIBILITY
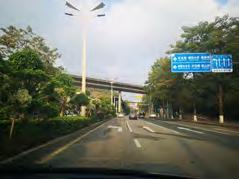
LACK OF INFRASTRUCTURE
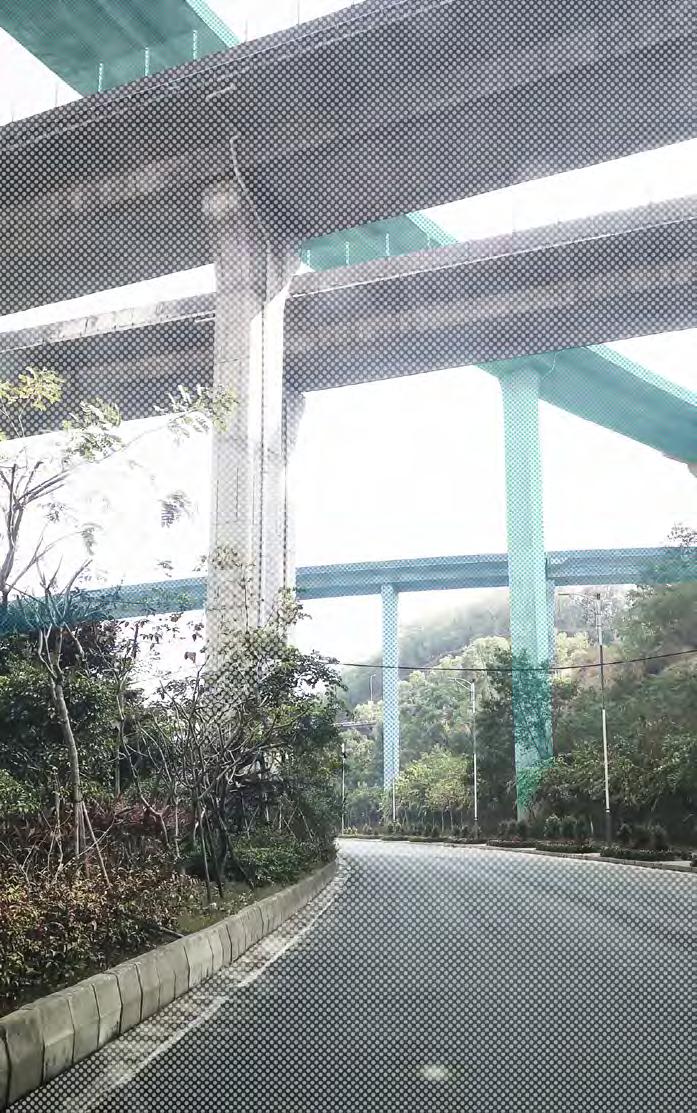
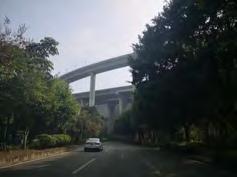
Lack
Traffic
Lack
Sponge base is not considered in future planning schemes
Offshore sea water is seriously polluted
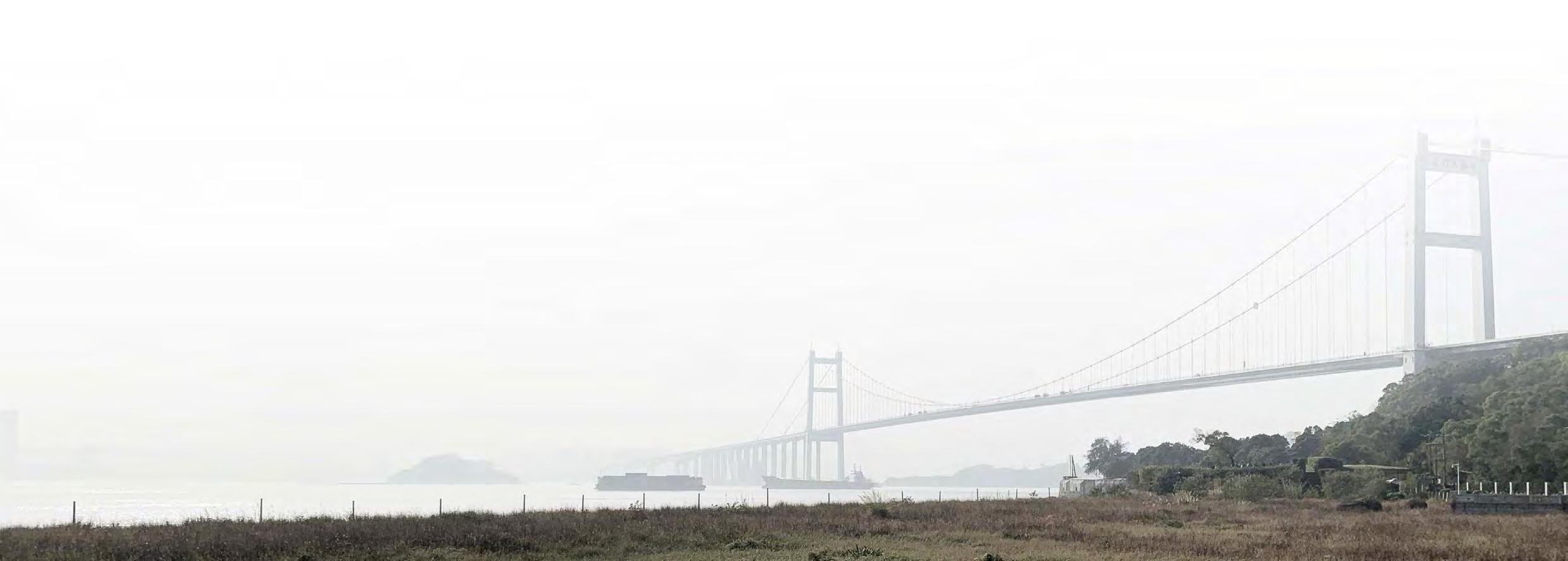
Heavy human activity around the reservoirs
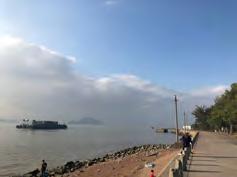
Weiyuan Island is a hidden treasure in the middle of the Greater Bay Area, and has always been a cruicial place controls the Pearl River Delta. However in the past 30 years, Weiyuan's development has been overlooked. Therefore we believe that the true potential of Weiyuan Island can only be achieved if the Forest Park project looks beyond it's boundaries. Our overall planning indludes islandwide strategies for ecology, placemaking and wayfinding. "One Island, One Park" leads the detailed designs.

HABITAT
Habitat to be improved Eco-Corridors are chopped
Fish Habitats degradation
ISOLATED:
SUPERSTRUCTURES
ISOLATED: ECO-SYSTEM Woodlands Farmlands Parklands Villages & Towns Industrial Lands Cultural & Educational Facilities EXISTIING PROBLEMS
BROKEN
of car parks
congestion
of traffic signs
Cultural & Creative Industry Area
Weiyuan Island Ecological Core Area National Memorial Parks
The Opium War Museum
Higher Education Area
Cultural and Creative Attractions Eco Tourism Attractions
Accept the areas that are difficult to transform and migrate, upgrade the industry in the area and retain job opportunities, remove backward industries, introduce cultural and creative industries to attract young people, and consider 24-hour and night activities to drive the vitality of the site.
Weiyuan Island Forest Park is an important node of Dongguan's regional ecological corridor and one of the three ecological green centers of Binhai Bay New District.
The design considers to create a network connected public green space, create more entrances and exits and linear connections, guide citizens and tourists to visit in depth and experience various green spaces.
International Exchange & Scientific Innovation Area
Historical Tourism Attractions Hi-Tech and Education Attractions
Weiyuan Forts Group has profound historical and cultural value. The design hopes to integrate relevant historical heritage and cultural resources, guide citizens and tourists to visit and deeply experience local cultural heritage, create more destinations, improve quality and accessibility, and stimulate site vitality.
Topic flow - “BIENNALE STRATEGY" that brings Topics and Tourists through exhibitions such as Arts, Architecture, History, High-tech and Education.
Biennale / Triennial activities create regional hotspots, drive popularity and investment, which will finally contribute to the economic development.
The Bay Area University will bring new impetus to the development of Weiyuan, and also lay a talent foundation for the industrial upgrading of Weiyuan. The design proposal combines the ecological landscape characteristics of Weiyuan Island Forest Park to make a mountainside university, giving play to its superior natural resource characteristics.
Guangzhou
Interchange
Intercity Metro Expressway Network
Urban Greenway
Migration Corridor
Forest Park
Naval War Ruins
The Opium War Museum
Forts Settlement
Transportation Interconnect Eco-system Interconnect
Weiyuan Island is one of the core of the expressway network in the Greater Bay Area, but the public transportation network in the island is not perfect. The design layout is based on the upcoming inter-city metro lines, driven by the public transport network, ensuring superior accessibility to each landscape node.
Through the establishment of animal migration corridors, the animal habitats separated by expressways are sewn up, with ecology and culture as the theme, reflecting nature, wild interest and ecology, maximizing the protection of natural ecology and forest resources, and maintaining biodiversity and ecological balance.
Historical Sites Interconnect Economy Interconnect
Build national memorial parks and forest parks by relying on important resources such as fort ruins, Naval War Museum and mountains of Weiyuan Island. Combined with the current Naval War Museum, the current entrance of Weiyuan Forts and the planned land for cultural facilities, the portal image, space and landscape connection of the whole island are coordinated.
Extend forest park to adjacent green spaces, reconnect Eco-system and improve the Circulations, build a harmonious island of coexistence between man and nature.
At the aspect of landscape, optimize and improve the current village residence of Weiyuan Island, build a highly integrated international exchange and cooperation space of the Greater Bay Area, and provide an environmental foundation for the scientific and creative industry of Weiyuan Island.
Dingyang Forts Park
DESIGN STRATEGIES Interconnect to all Directions - “OCTOPUS STRATEGY” to interconnect surrounding transportation, Eco-system, historical sites, and economy.
Humen Dongguang
Qianhai Shenzhen
Nansha Zhongshan

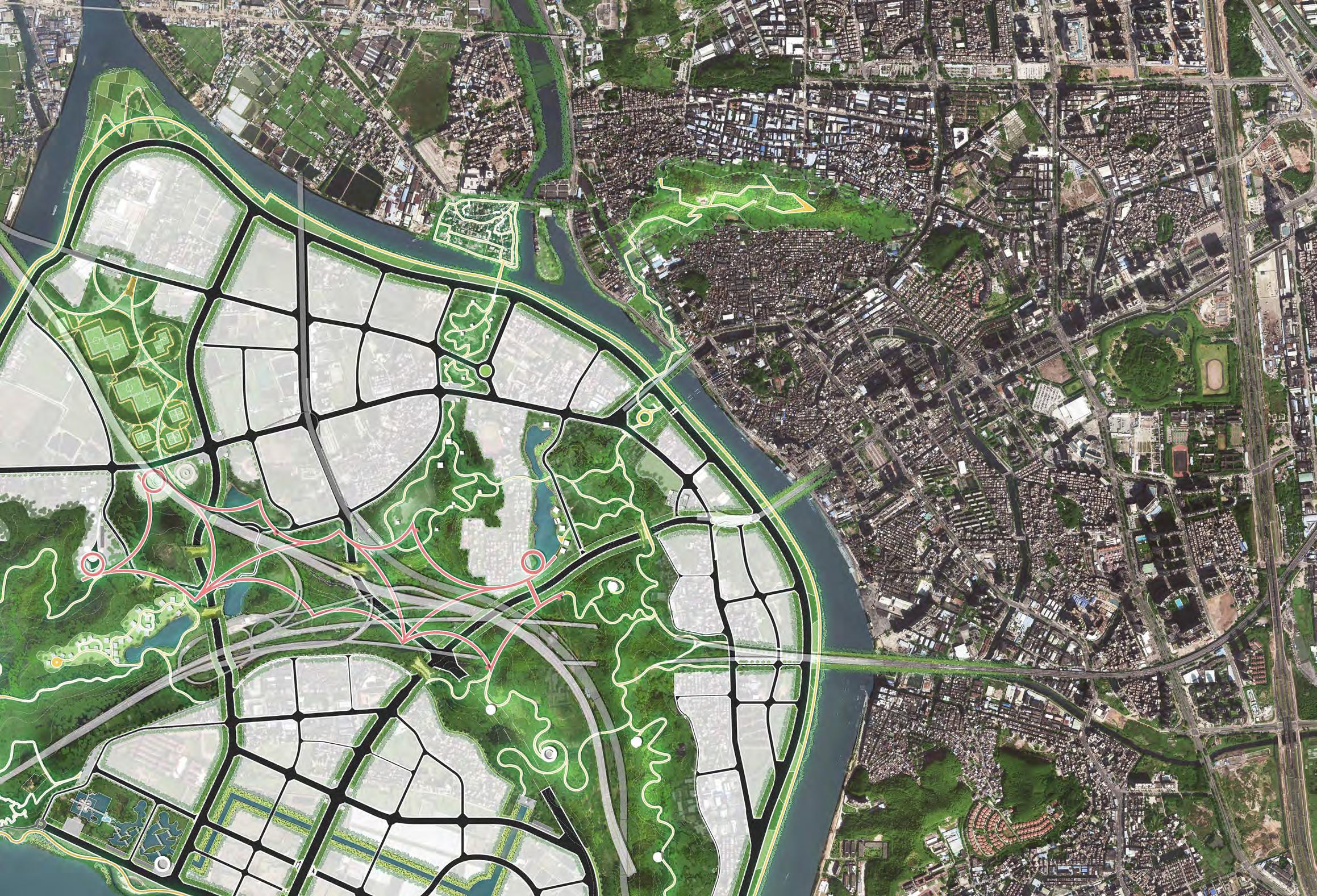
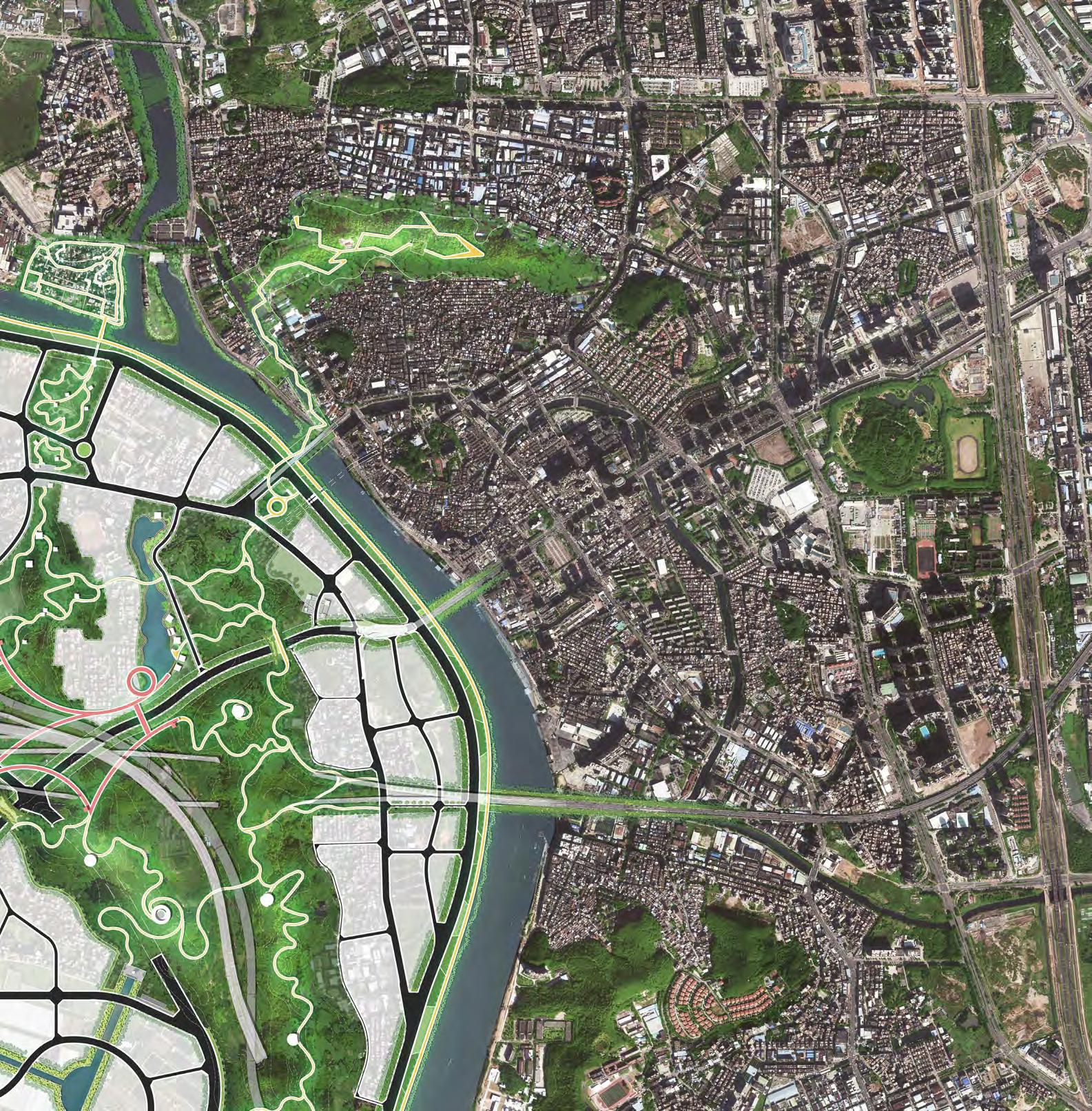
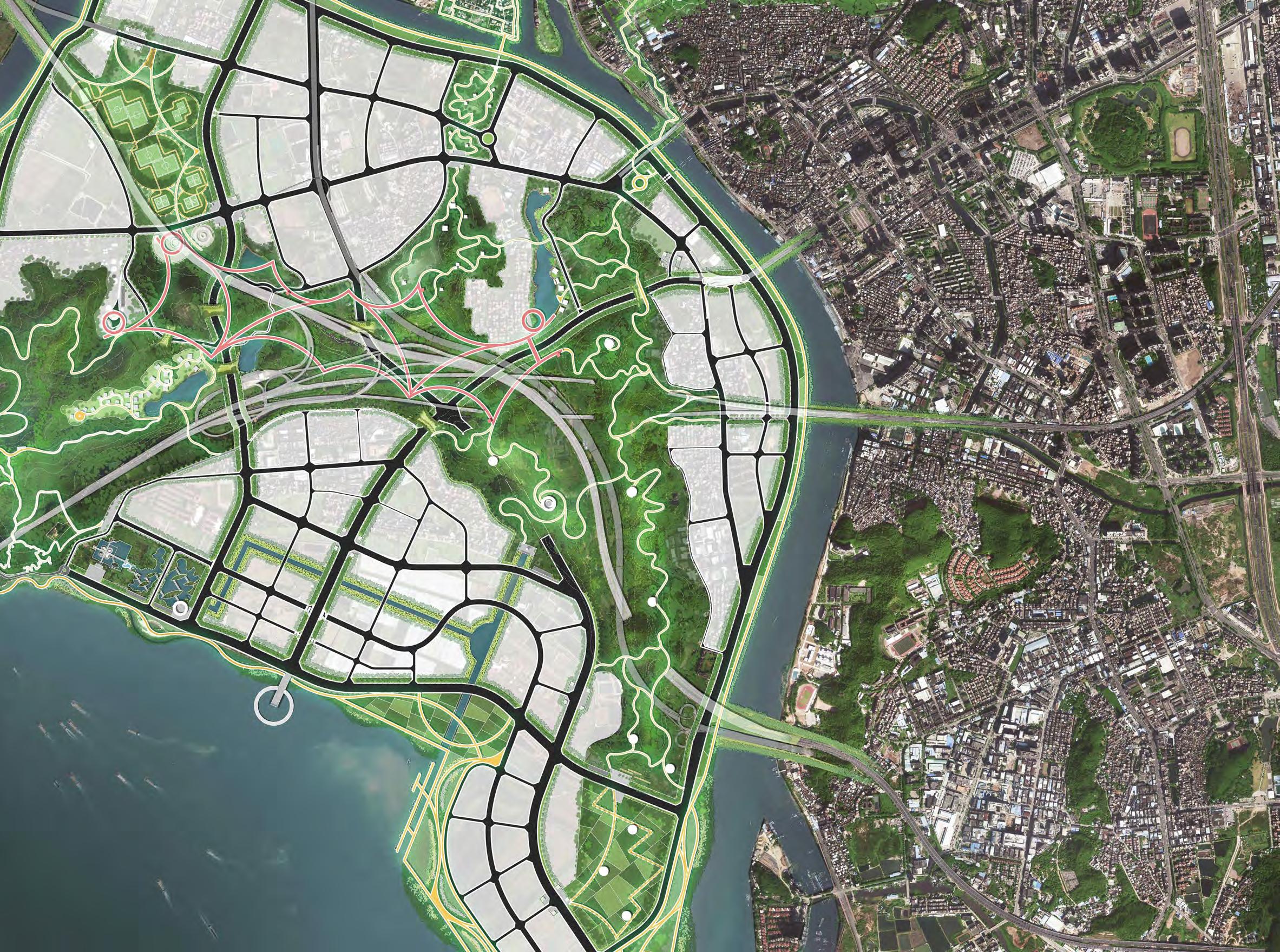
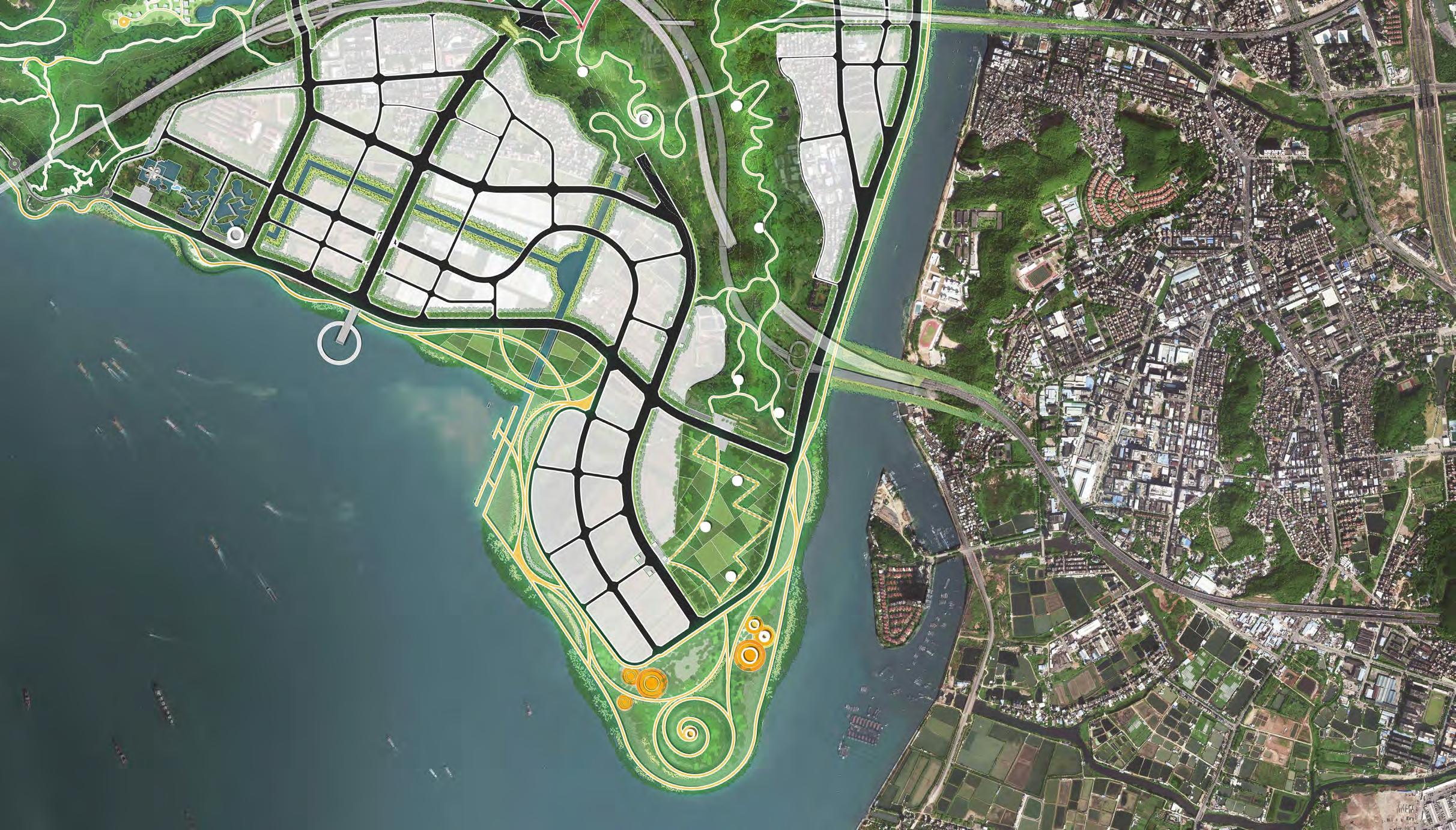 Marina Promenade Corridor
Naval
Marina Promenade Corridor
Naval
War Museum Area 4 1 3 1 3 4 Naval War Memorial Park Parking LotWeiyuan Fort Relics Corridor 2 Hiking Route 2
FOREST PARK STRETCHING OUT
By developing an ecological “ mountain-city-sea ” security system and determine 6 mountain zones. We will be able to achieve urbannature symbiosis in the next 20 years.




















DISTRIBUTION








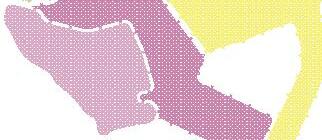





























We refined the forest park edges by including the surrounding communities. And focused on 5 key entrances, which become Five Scenes of Weiyuan.


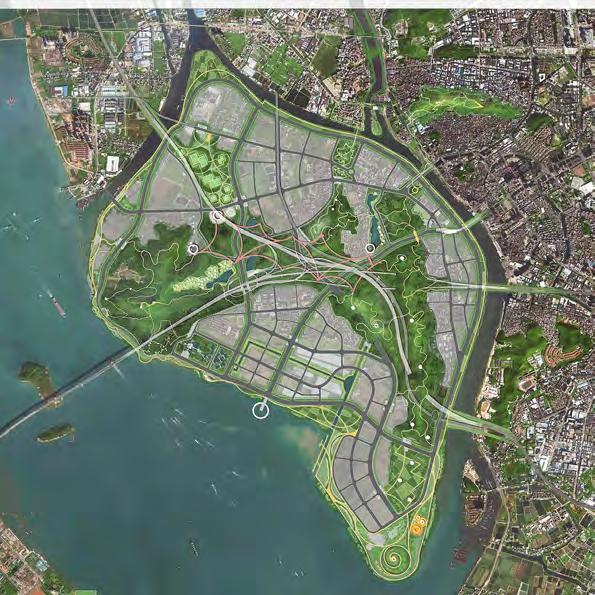




The centre of the Forest Park is the Tree Top walk, it connects to adjacent eight different tentacle greens/parks
8 TENTACLE GREENS/PARKS
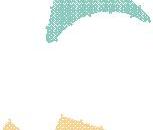























From park tracks to the overall island green system, we provide four different trail experiences for history enthusiast, nature explorers, daily exercisers and daily commuters.
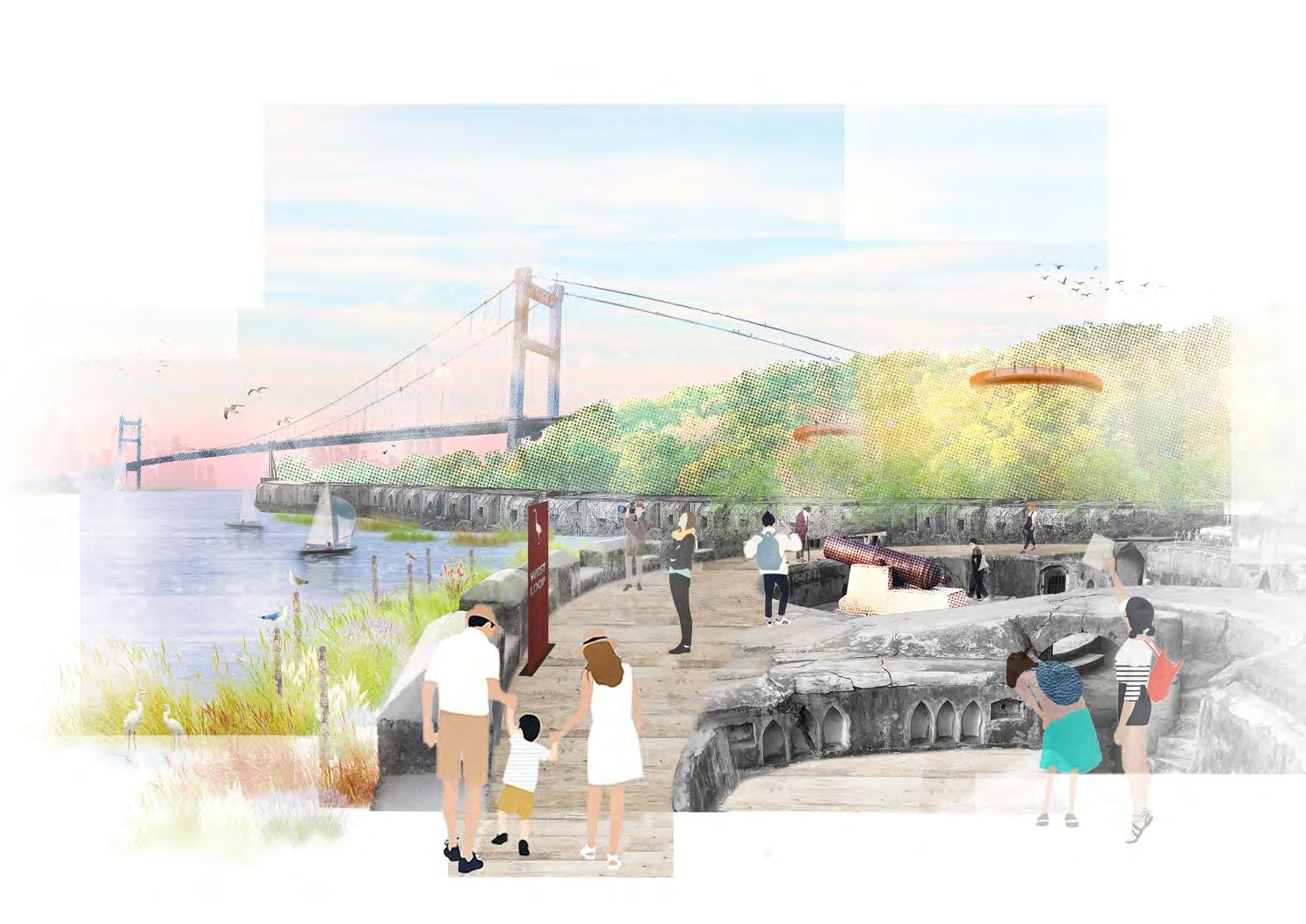
PROGRAM
Camping Tentacle Urban Tentacle
History Tentacle
Science & Education Tentacle
Sports Tentacle Arts Tentacle Culture Tentacle Exploration Tentacle Exploration Tentacle
Urban Farming Urban Farming
Sports Park Arts Park Memorial Park Nature Exploration Park Seaview Park
Yacht Docks
Reservoir Park Development Park Battery Park
Preservation Ccre
Bay Area Campus
CONCEPTUAL DESIGN DIAGRAMS
Ecological Corridor Walking Trails
Tree Top Walk Landscape Nodes MTR Station & Parking
Forest & Reservoir
We studied four target users:
commuters;











explorers






enthusiast.


The design is hope to create a great experience by designing a well-considered networks. We have designed an 80-kilometer network across the entire island in order to achieve the best slow-moving experience.

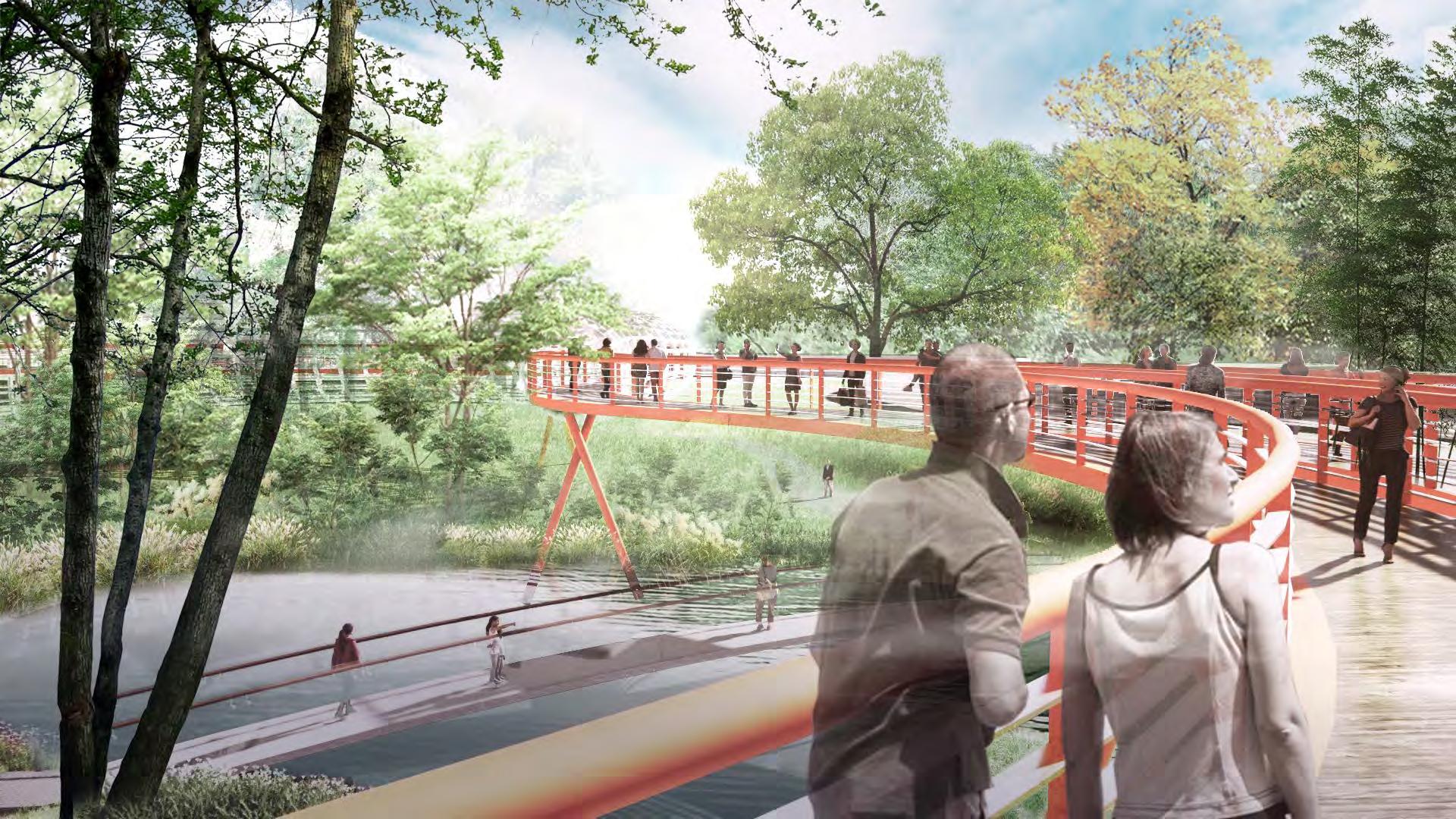
Ardeola bacchust EgretChinese bulbul Pycnonotus aurigaster Myophonus caeruleust Zosterops japonicus Butorides striatat Acacia confusa mangium falcataria superba Daphniphyllum calycinum
Melastoma
candidumEurya chinensisEurya ciliatalanceolata Miscanthus floridulusSetaria viridis Miscanthus sinensis Imperata cylindrica
- Daily
- Exercisers; - Nature
- History
DESIGN RENDERING
LOCAL
WILDLIFE
The seaside bike path is a paradise for cyclists,The vast sea can trigger some collective memory. As the sunset at Hu Men Bridge, the past is waken.
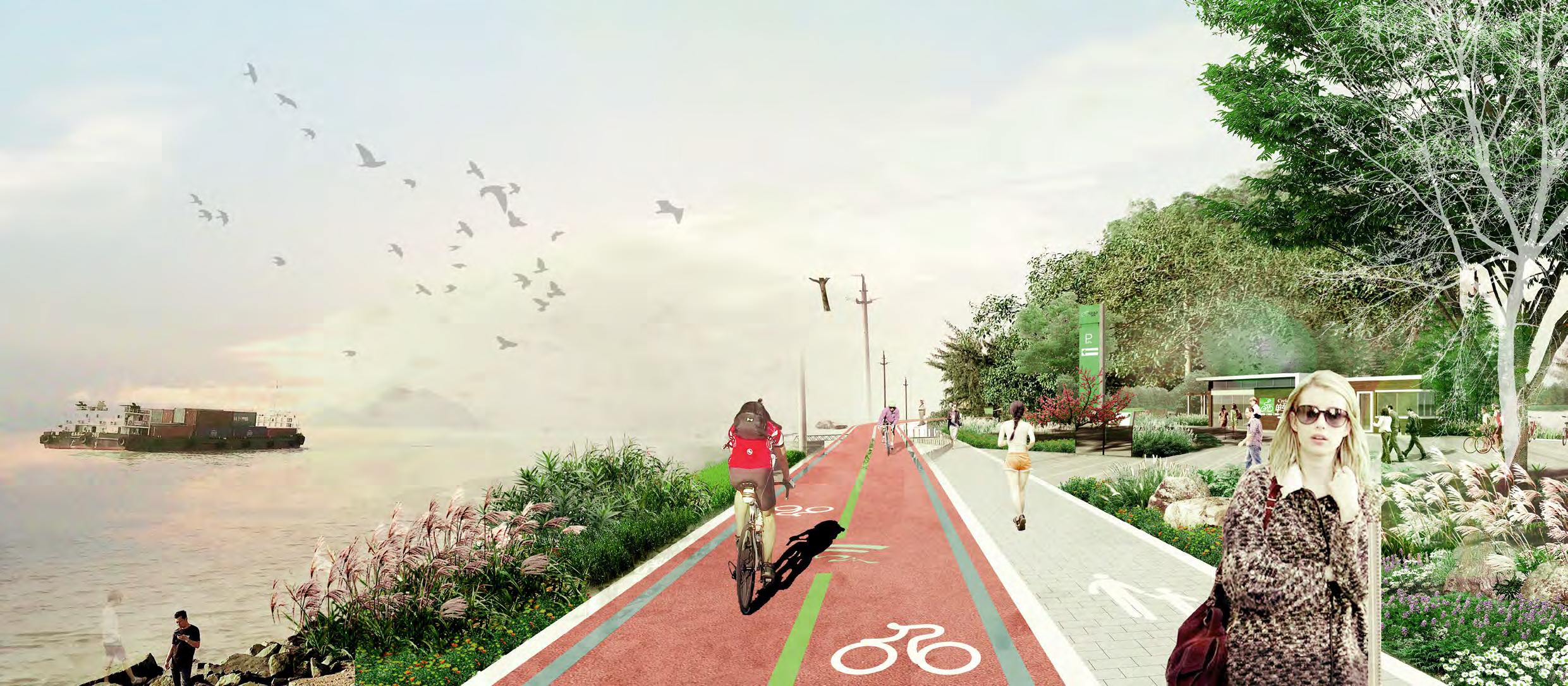
We realized that Weiyuan Island need a sponge system to prevent future flooding. Is there anything more suitable than a farmland at here?
We hope that the children who live here will have an unforgettable childhood in the streets and lanes, making friends with nature and history
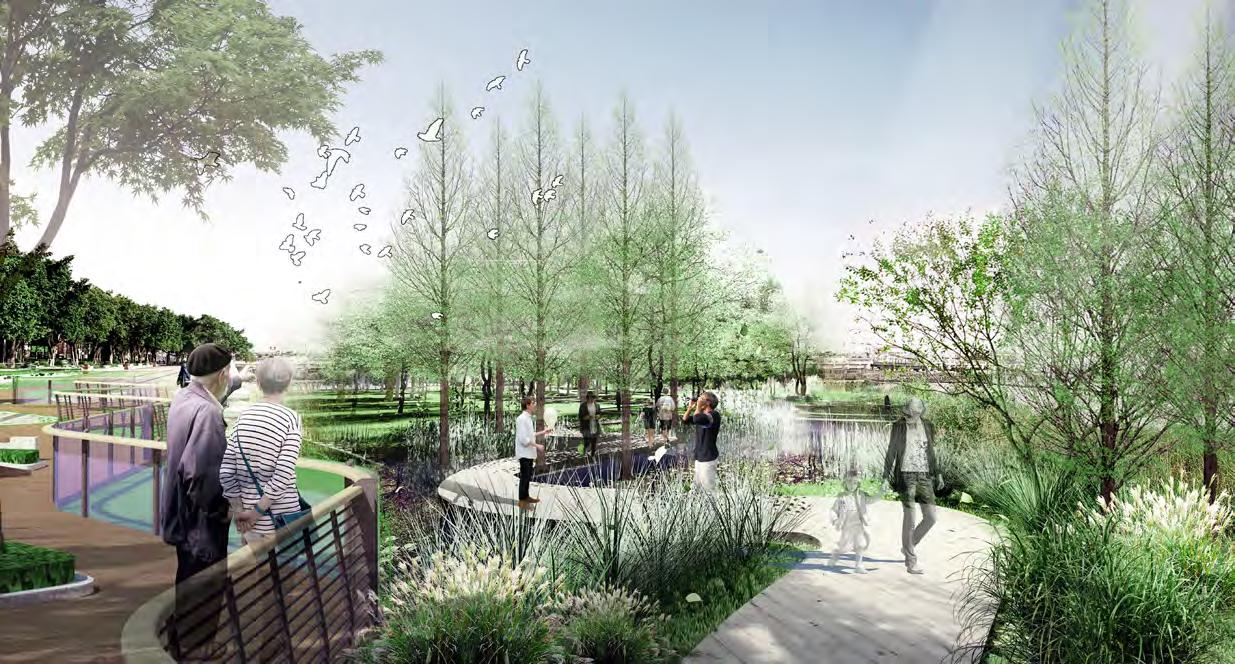
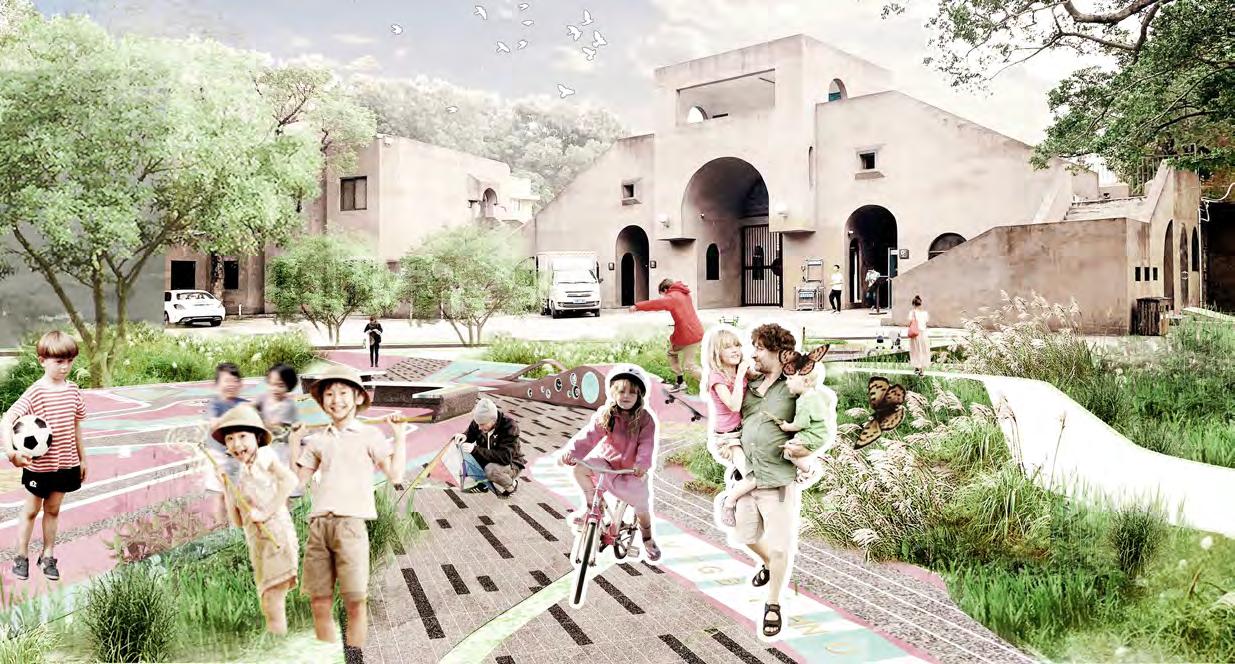
DESIGN RENDERING
04
PROFESSIONAL WORK
This part selects the some projects I have led or participated in during my recent years ’ work, including public realm, commercial plaza, office campus, residential and other types. Some of them have been completed and opened to the public, while others are still under construction. I still need to appreciate my leaders and colleagues for their support and encouragement to my work over the years. Admittedly, these projects weren't perfect, but they were a great learning experience to make my next project even better.
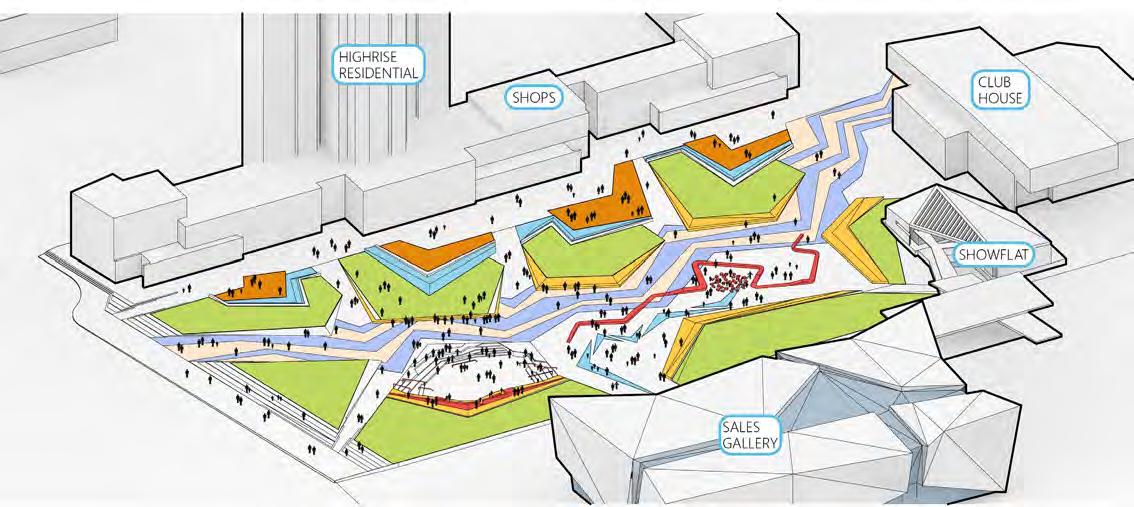
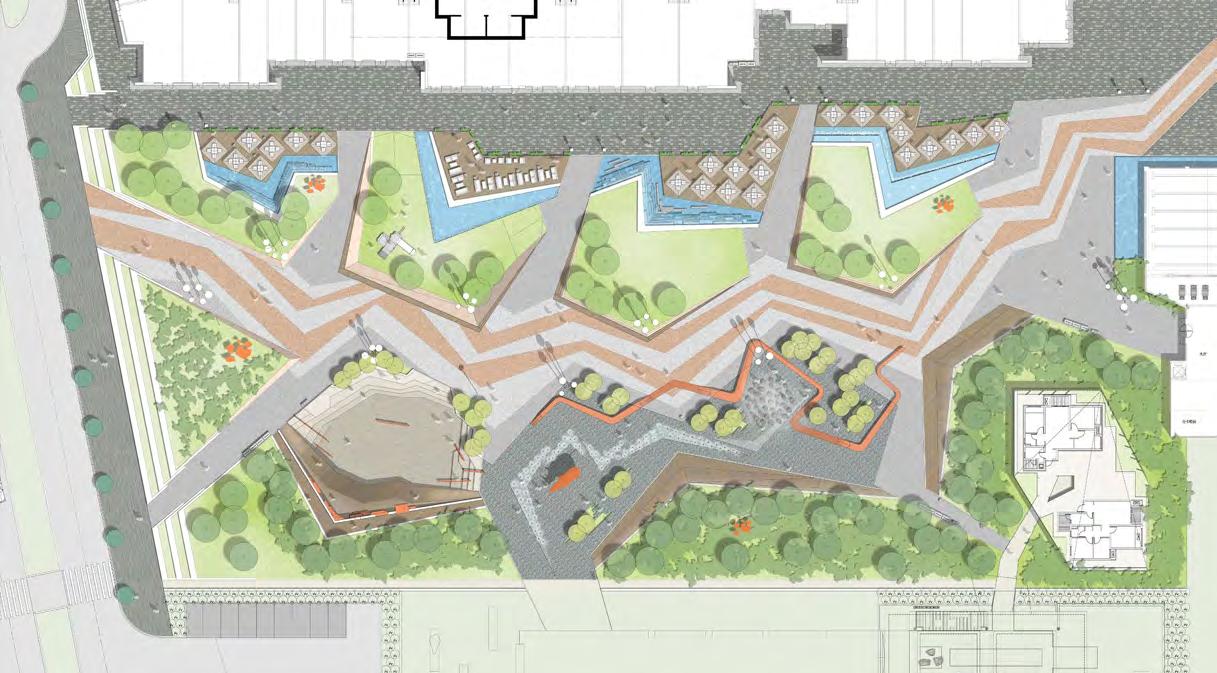
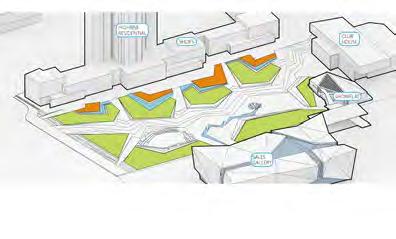
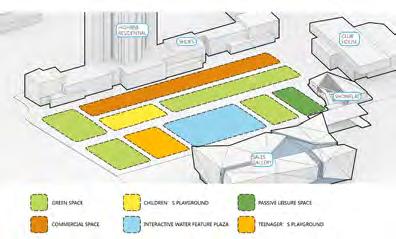

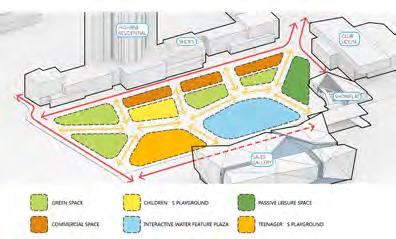


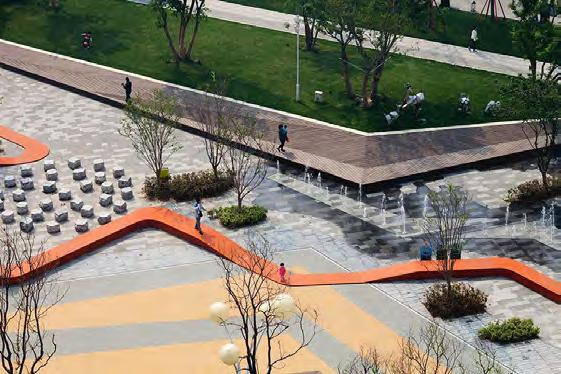
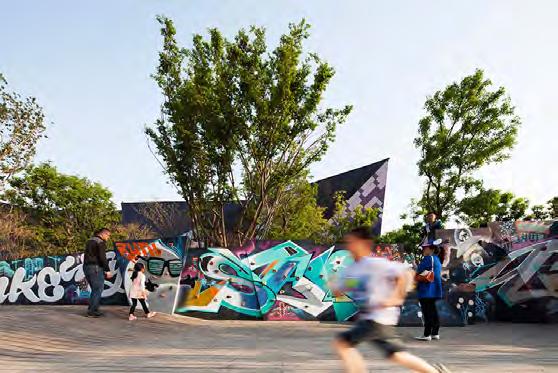
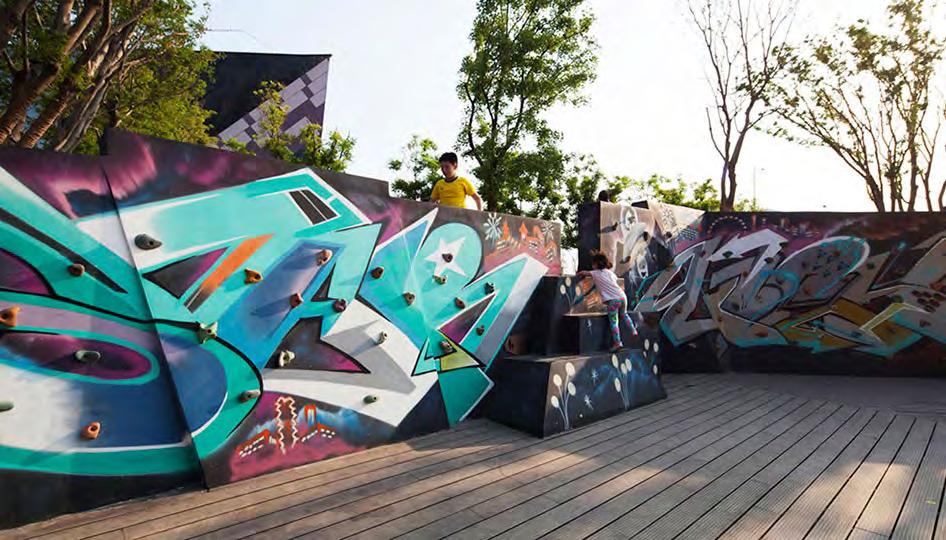
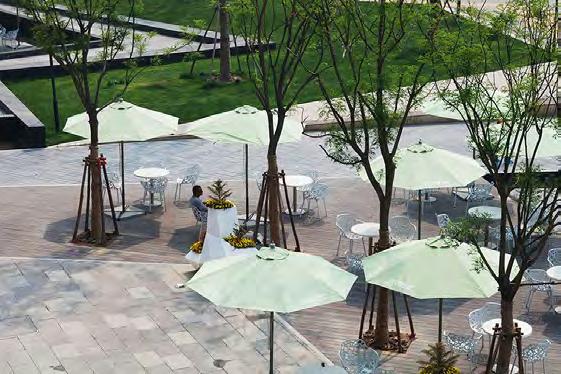
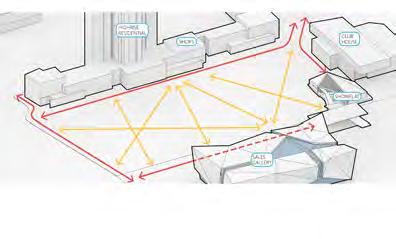
VANKE Central Plaza Area: Responsibility: 10500 ㎡ Team Member, DD Location: Date: Zhenzghou, China July, 2015Alfresco Dining 1 9 2 Starry Walkway Waterscape 3 4 Events Lawn Art Works 5 6 Commercial Street Deck Chair 7 8 Climbing Wall Zigzag Bench 9 10 X-Sports Court Show Flat 11 12 Dry Fountain Reflecting Pool 13 14 Clubhouse Entry 1 6 1 1 13 14 7 5 2 2 2 2 3 3 4 4 4 4 10 11 6 8 8 8 8 6 12 6 Circulations West-East Pedestrian Flow Landforming Water Features SPACE DEFINITION Programming Indirect Paths In this plaza, we design a wide range of program for different age group, including Dry Fountain, Mist Garden, the Runway, Children’ s Climbing wall, Sunken Playground and Sunken Skating Ring. These independent programs and the surrounding seating areas encourage the see-and-to-be-seen interaction. The environmental friendly resin-bound star promenade connects all these program and lead people to the future diagonal commercial street.
Jiangmen Dragon La Park is located on the end of the central green corridor of Jianghai New Tech District. The dragon Creek park is the first important node, playing an important role for future residential areas, office areas and the city

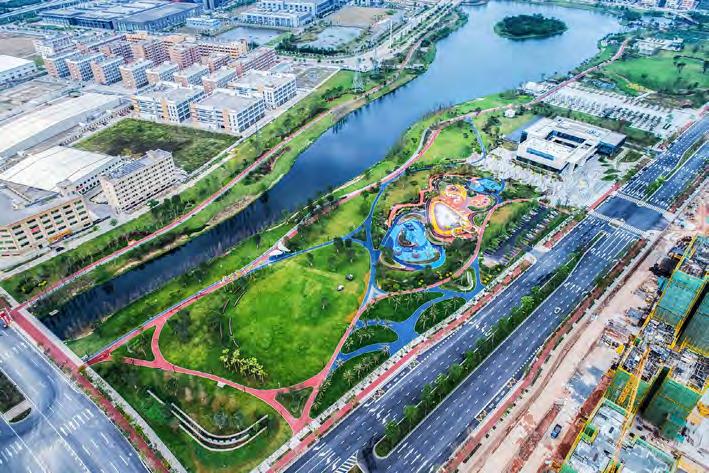
s entire ecosystem park network.
The original Dragon Creek Park is an ordinary lakeside green belt. There is only one jogging trail and sparse planting.
location is remote and inaccessible. The main purpose of the landscape renovation is to provide the surrounding citizens with a new type of ecological park

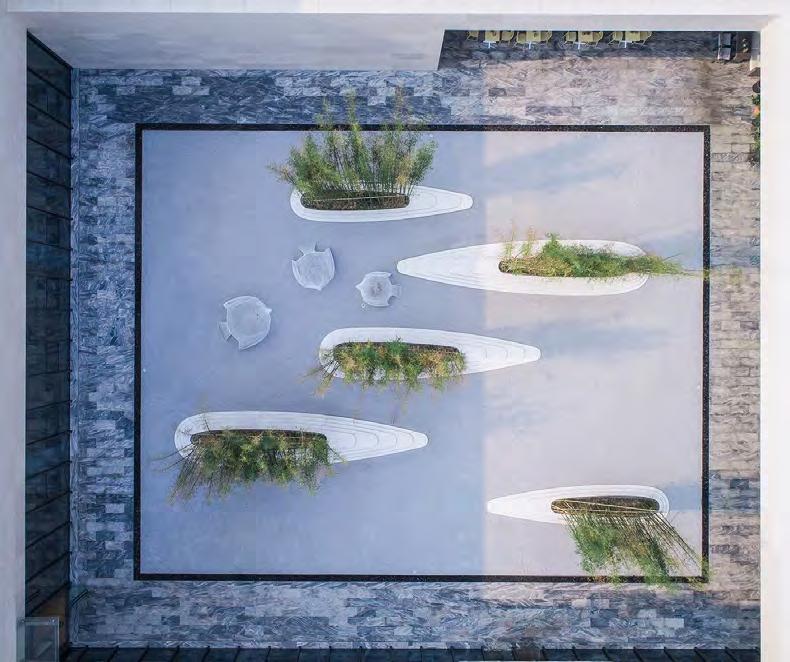
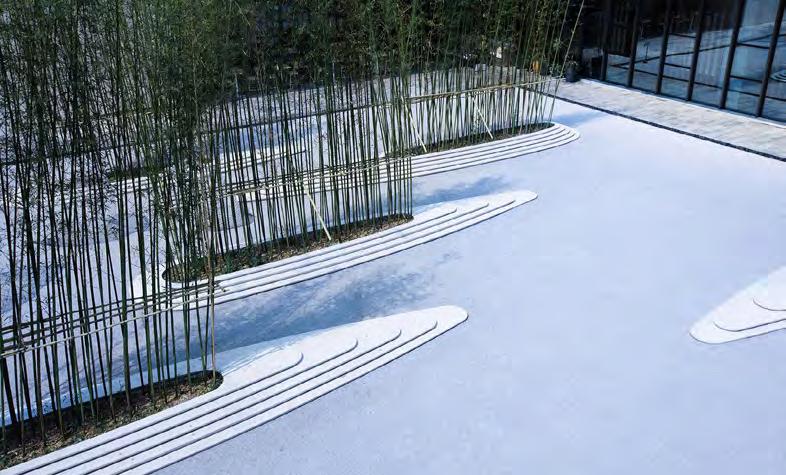
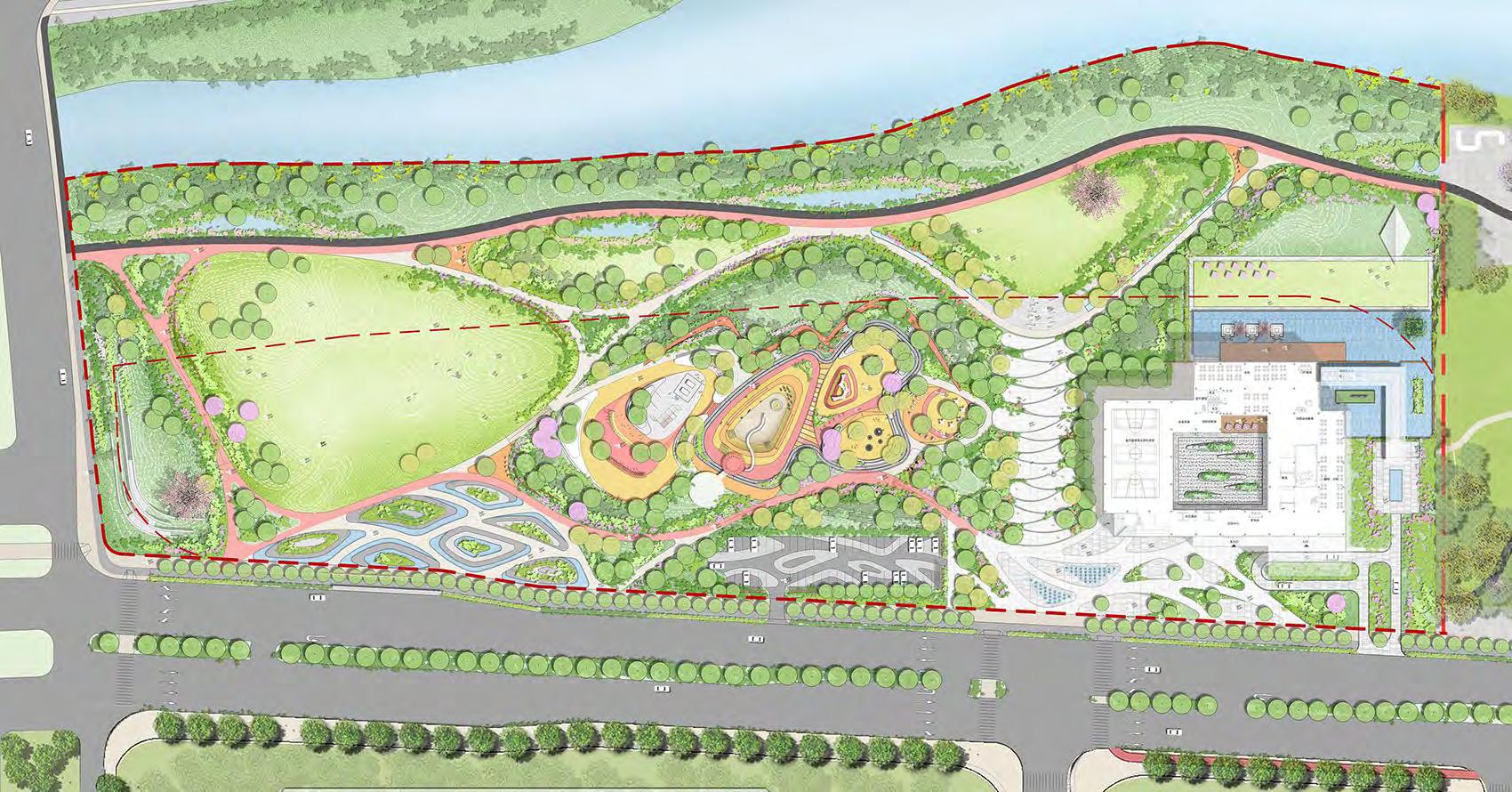
leisure and
The project
into
’
The
integrating recreation,
fitness.
is divided
three functional zones and connected by the greenway network. The western Ecological Zone includes a celebration party lawn, a rain garden, and a resting area. The central Energize Zone includes fitness area, chess court, and a huge children play area. On the east side is the Citizens’ Zone. This zone includes the center axis, zen garden, and wedding lawn. The entire project is a 24-hour open public park. Dragon Lake Park Location: Date: Area: Responsibility: Jiangmen, China December, 2017 60,000 ㎡ Team Member, CD/SD/DD 10 11 12 15 6 5 13 2 13 3 7 4 8 9 14 1 1 Entry Shower13 Poolside Alfresco Poolside Alfresco 14 15 Main Entrance1 Ring Sculpture2 Parking Lot3 Covered Walkway4 French Horn Art works5 Sales Gallery6 Reflecting Pool7 Linear Lawn8 Discussion Area9 Palms Deck10 Swimming Pool11 Meditation Pool12
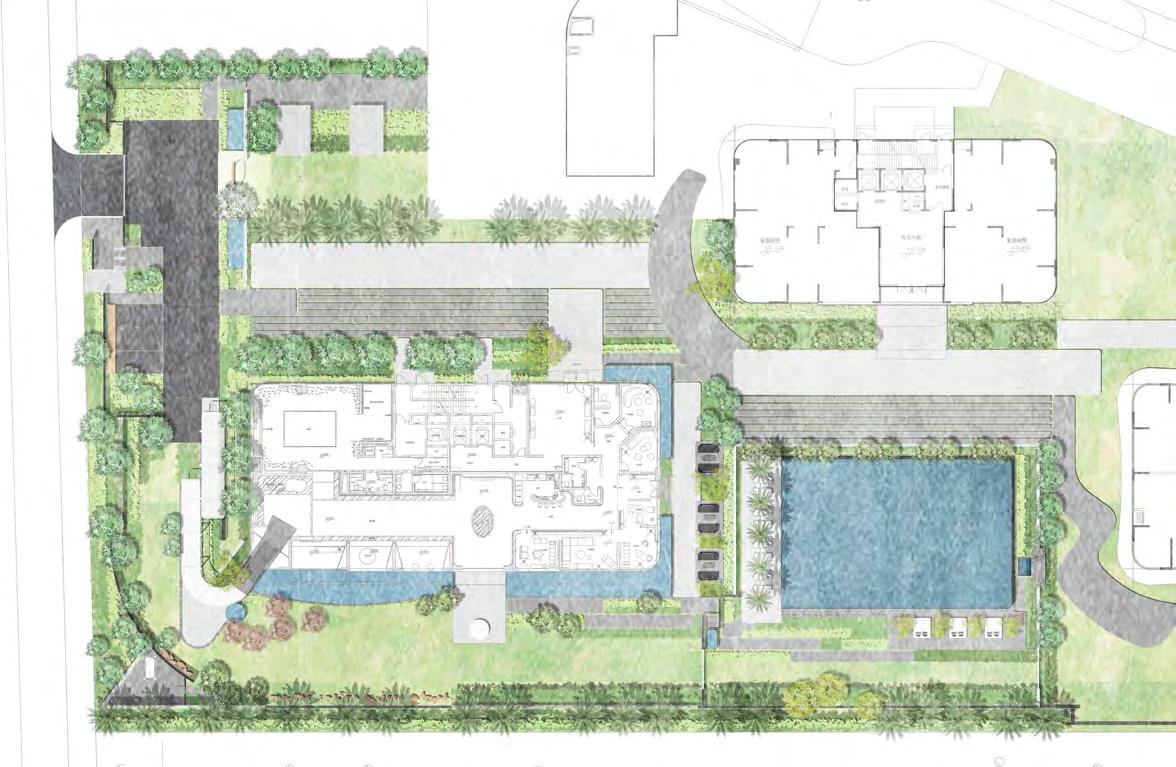
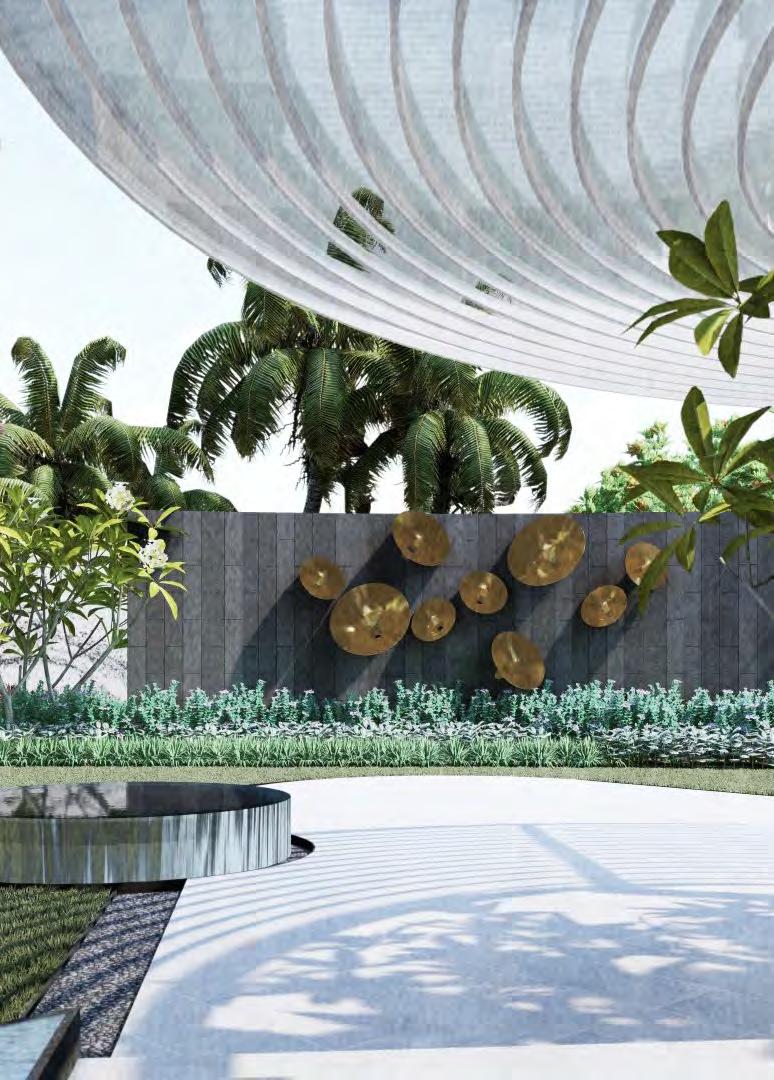
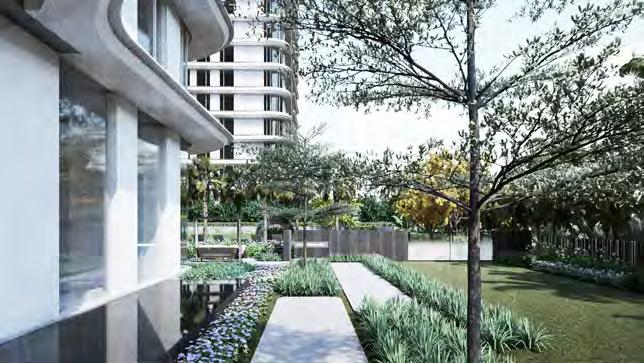

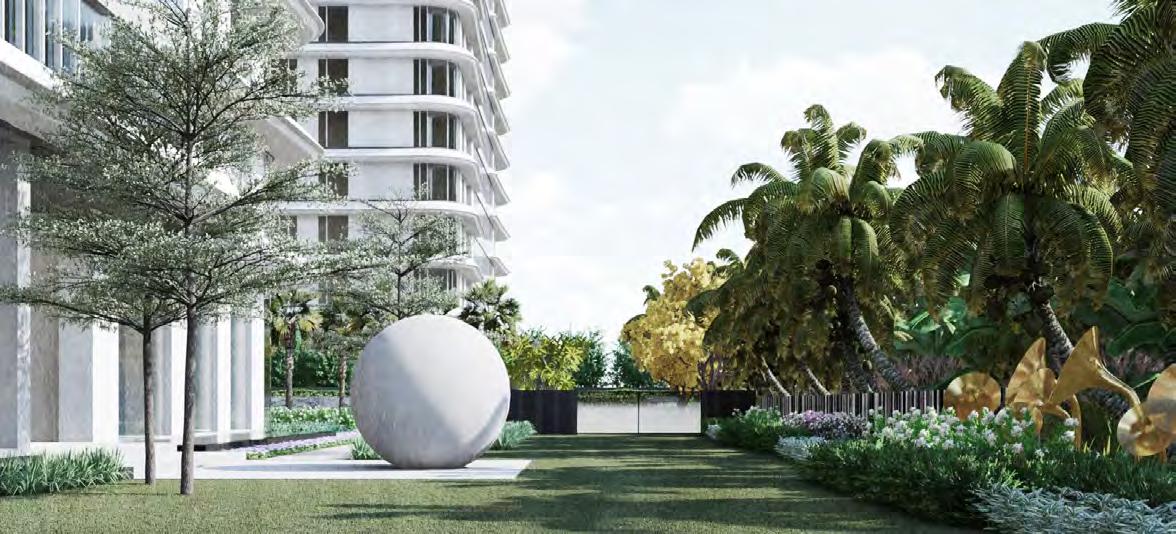
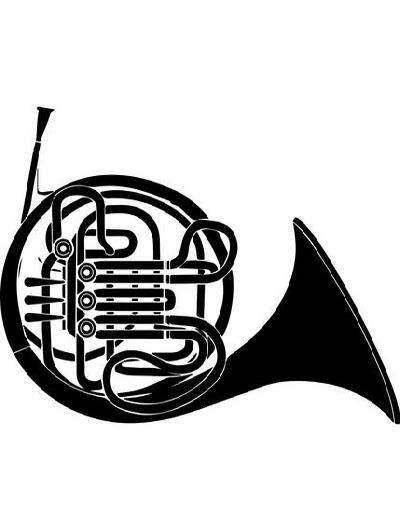


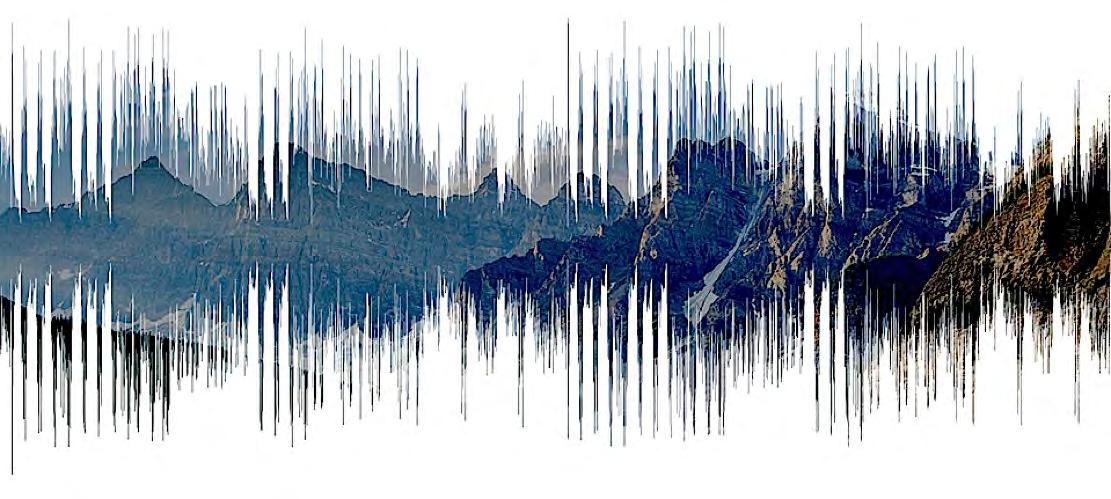
The Sanya Media Center is a luxury apartment project, the current design scope is the show area. As an urban gallery, the apartment takes "SOUNDSCAPE GARDEN" as the concept, and it integrates musical instruments of different shapes as art works into the landscape, so that residents can feel the pure connection between landscape and music when entering the space. After entering the space, the white canopy will guide residents into the main garden, where everyone can feel the tropical climate rich vegetation and conspicuous art sketches. Main Entrance1 Covered Walkway4 Reflecting Pool7 Palms Deck10 Entry Shower13 Ring Sculpture2 French Horn Art works5 Linear Lawn8 Swimming Pool11 Poolside Alfresco14 Parking Lot3 Sales Gallery6 Discussion Area9 Meditation Pool12 Stepping Stone15 Sanya Media Center Location: Date: Area: Responsibility: Sanya, China April, 2020 4800 ㎡ Project Manager, CD/SD/DD 1 2 3 4 5 7 6 7 11 1413 12 9 10 15 15 8
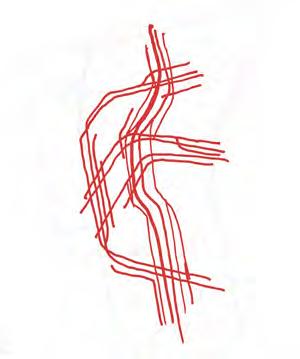
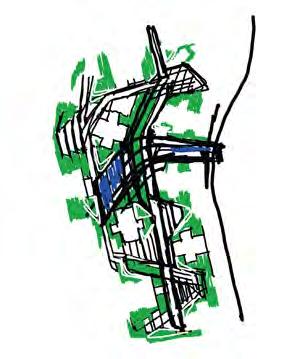
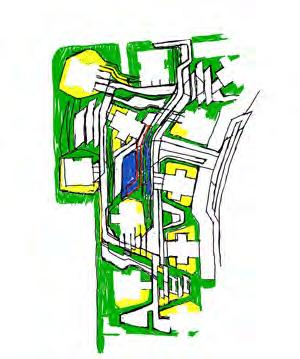
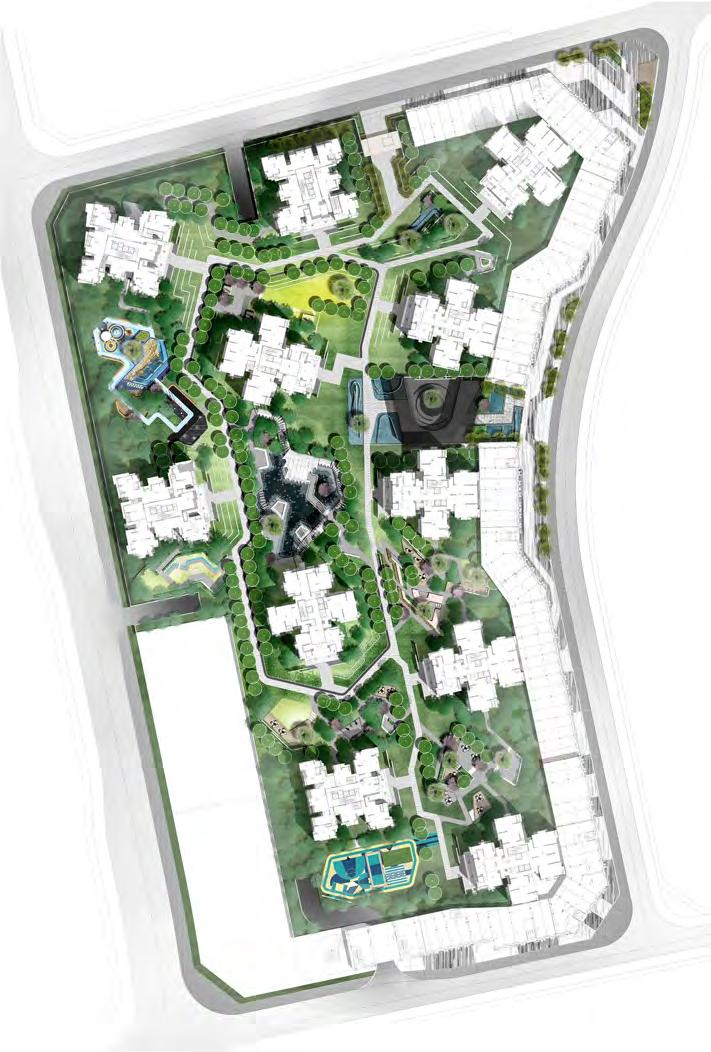

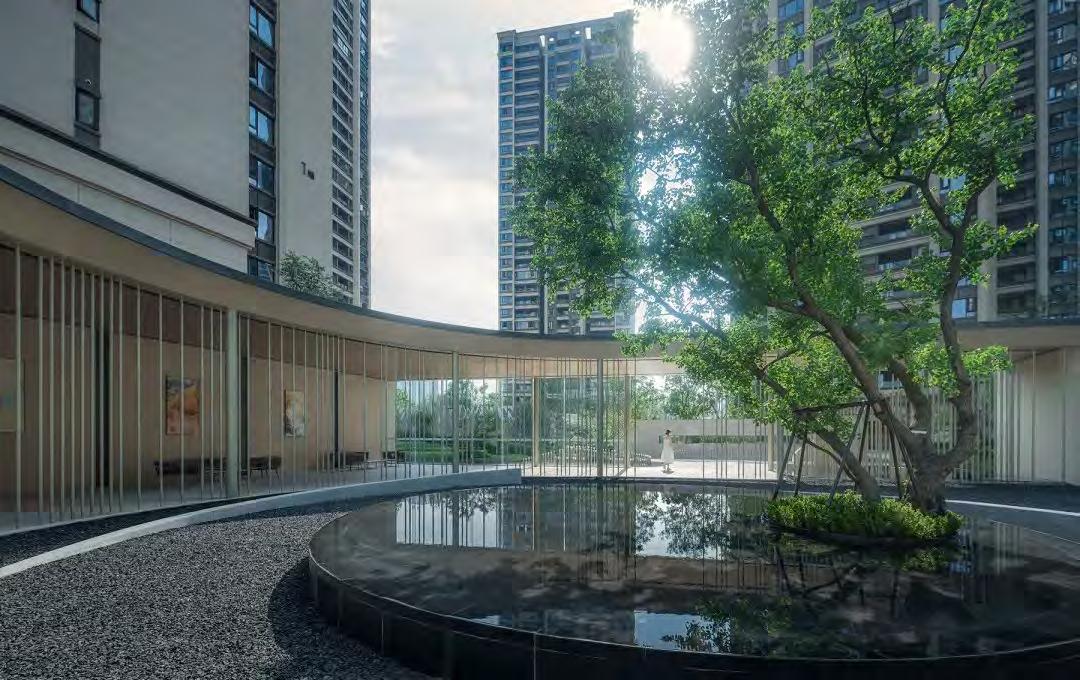

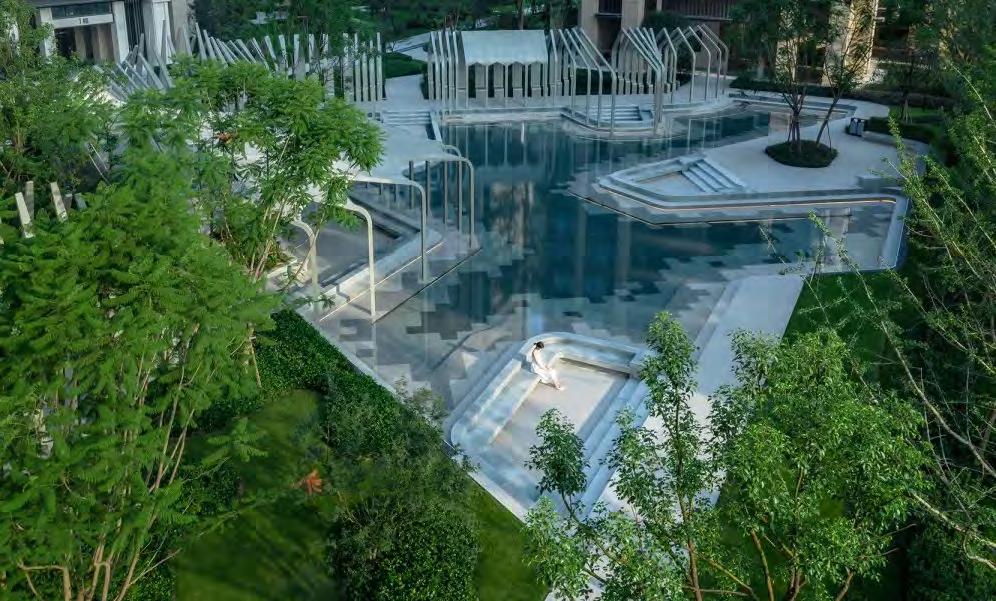
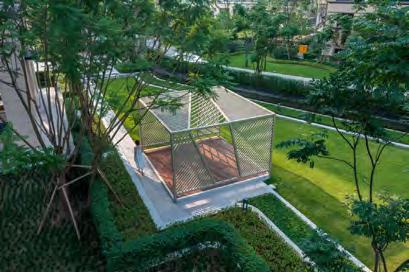

SUNAC Resort YULAN Residence Location: Date: Area: Responsibility: Chongqing, China September, 2018 42500 ㎡ Project Manager, CD/SD/DD 1 17 2 4 15 16 6 7 5 9 10 13 11 12 3 8 8 8 14 Community Lecture Events Lawn Botanical Garden Main Entrance Pet's Park Welcome Cascade Yoga Lawn Art works 13 5 9 1 15 7 11 3 Fitness Court Secondary Entrance Reading Garden Arrival Courtyard Children's Play Garage Entrance Party Space Water Garden 14 6 10 2 16 8 12 4 Commercial Plaza17 The project is seated in Chongqing, a mega city in Southwest China, and this is a large community with more than 2,000 families. In this project we hope to reinterpret the concept of "home". We believe that "home" is not only a living place but a spiritual space for soul consolation. Therefore, we try to use the concept of a garden resort combining leisure and relaxation to create a journey home with multiple experiences, and to provide a suitable space for activities to residents of different ages, so that when people return from an agitated and noisy life, they can find a clean place of inner peace.
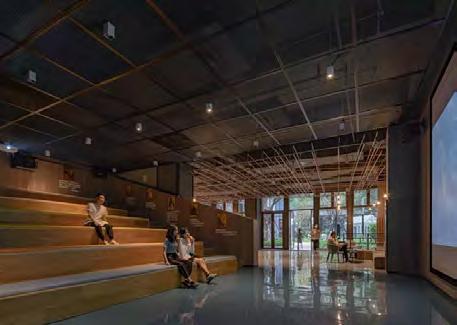
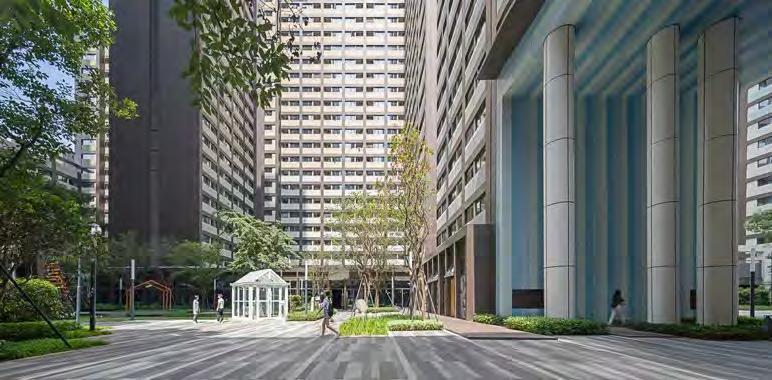
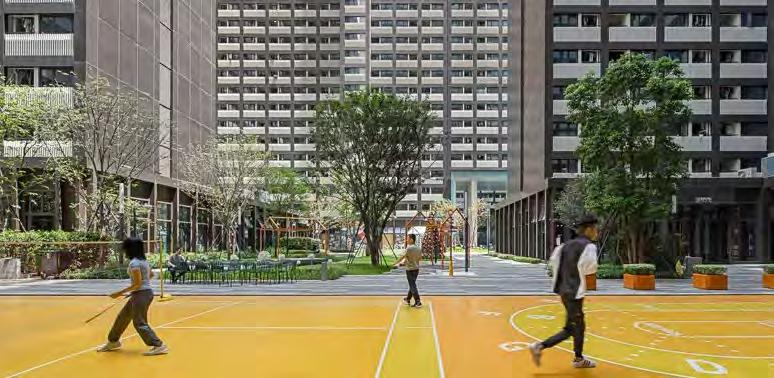
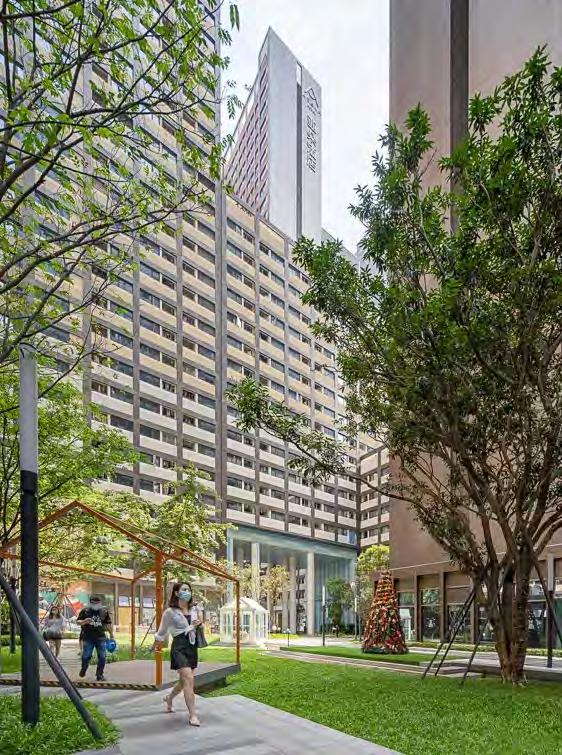
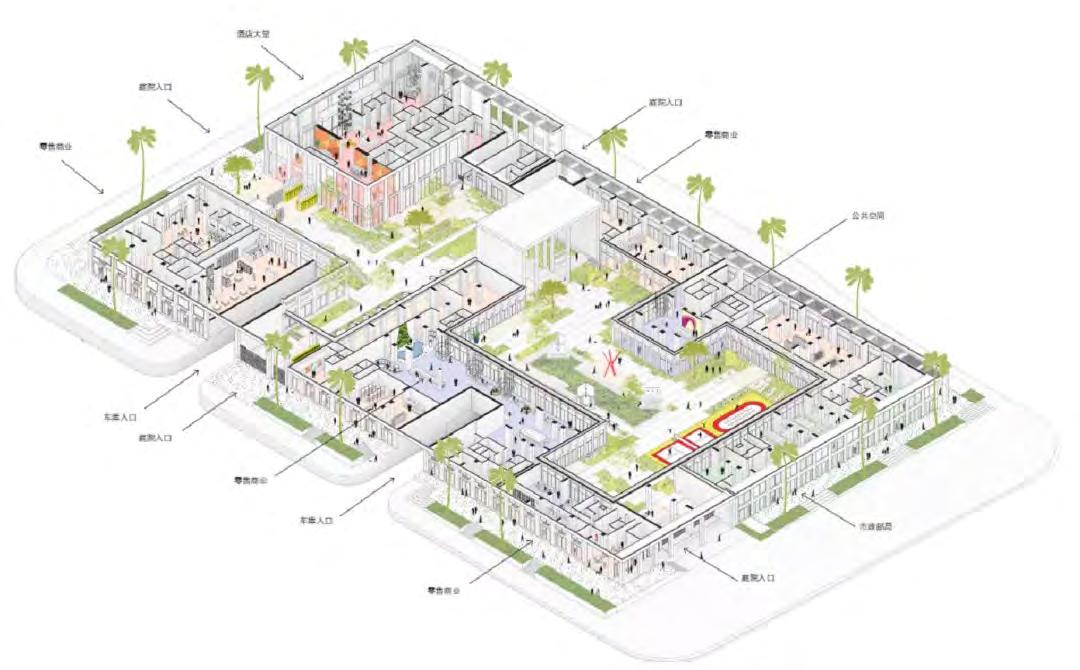
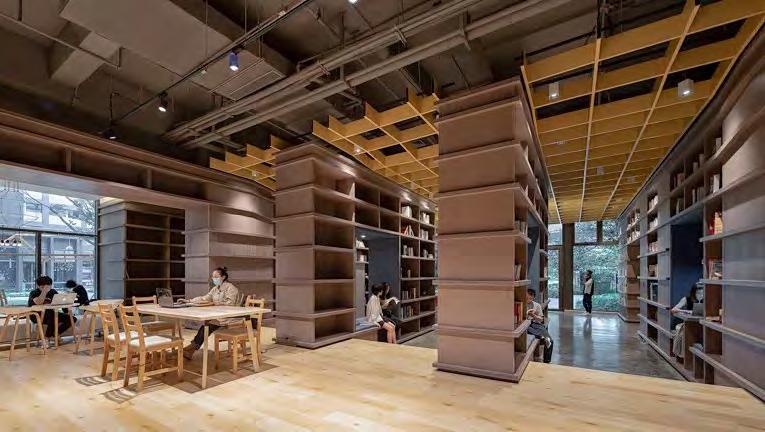
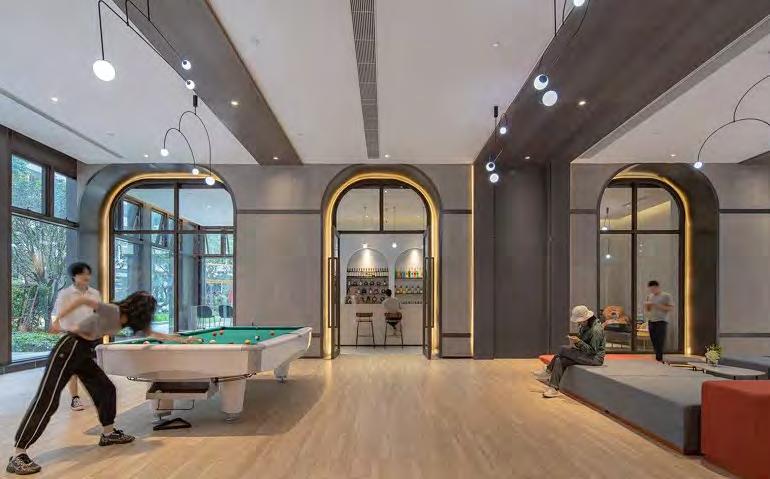
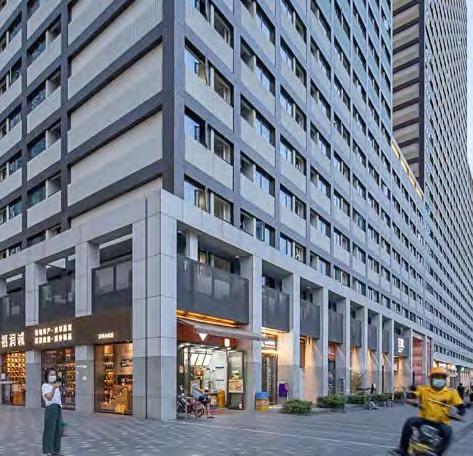
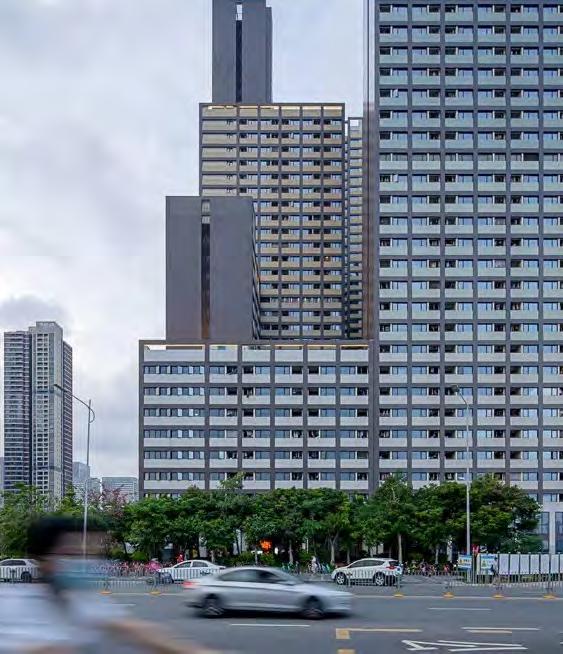

Shenzhen, China July, 2017 Location: Date: 6000 ㎡ Project Manager, CD/SD Area: Responsibility: VANKE PORT APARTMENT Shenzhen is currently one of the most dynamic cities in China. This city attracts innumerable young people with rich opportunities. The goal of this project is to provide a more compact and high-quality community for hopeful newly coming young people in the increasingly crowded city. They can make friends with similar interests, have a high-quality life and create a better future for themselves here. Courtyard Entrance Courtyard Entrance Courtyard Entrance Retails Commercial Retails Commercial Hotel Lounge Activities Space Post Office Garage Entrance Courtyard Entrance Retails Commercial Retails Commercial Garage Entrance
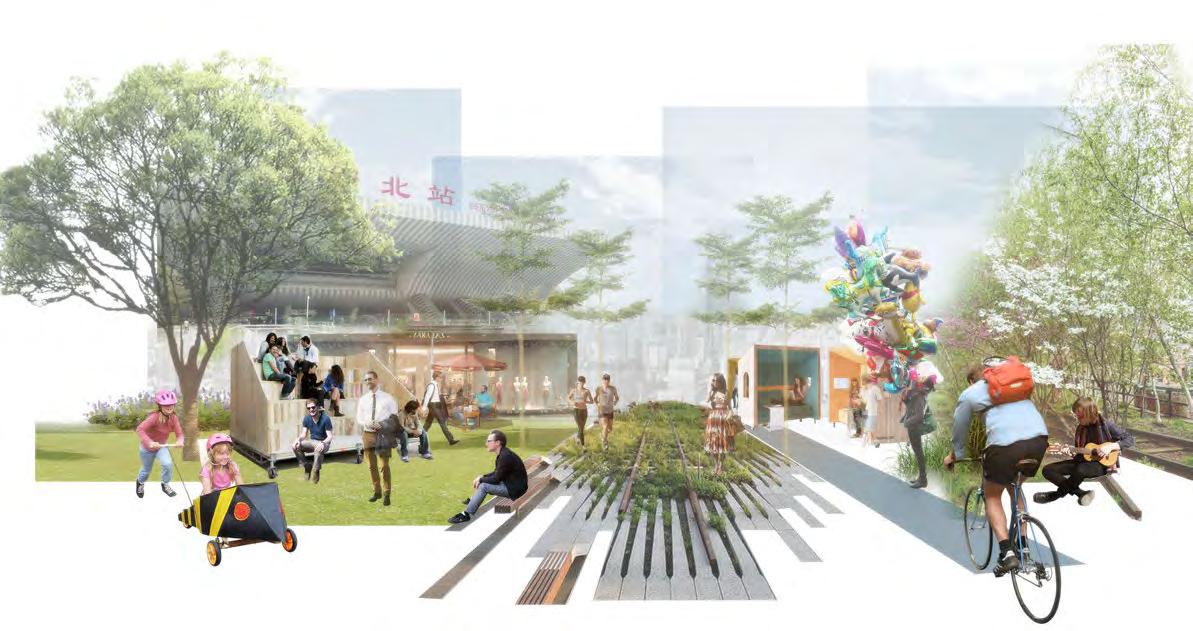
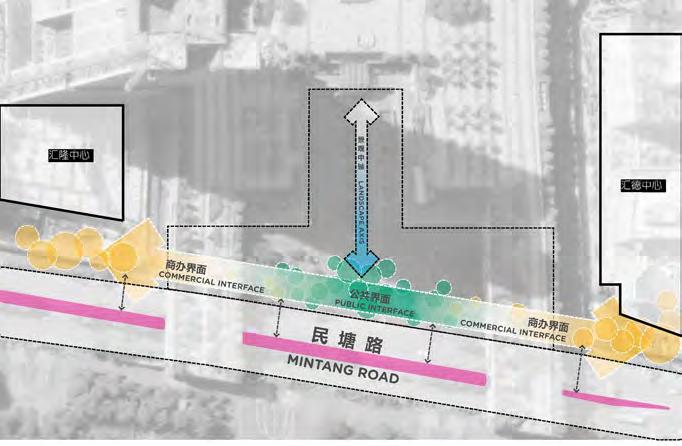
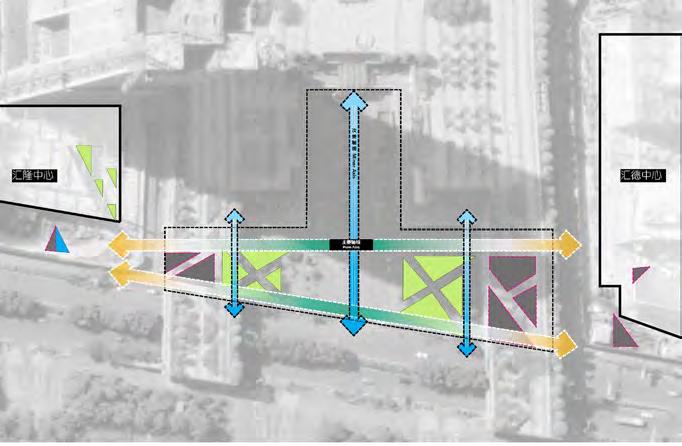
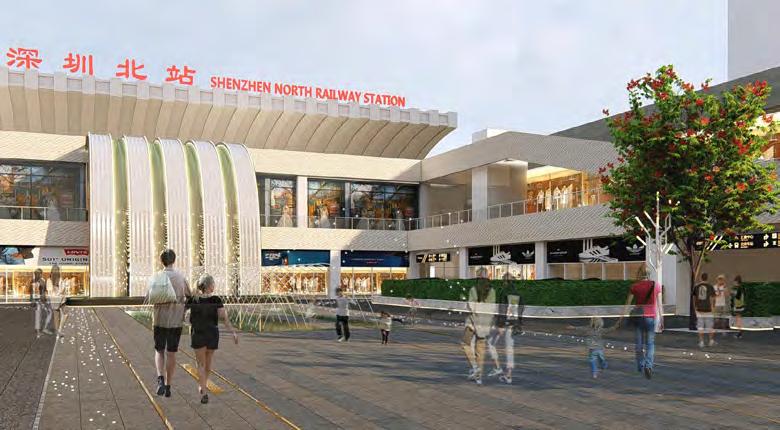
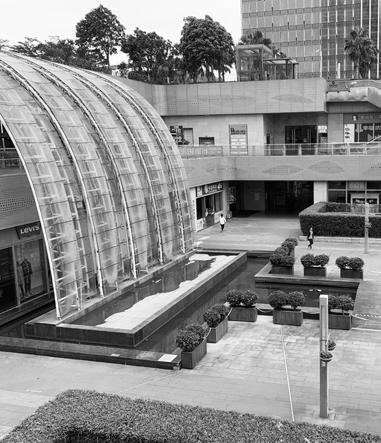
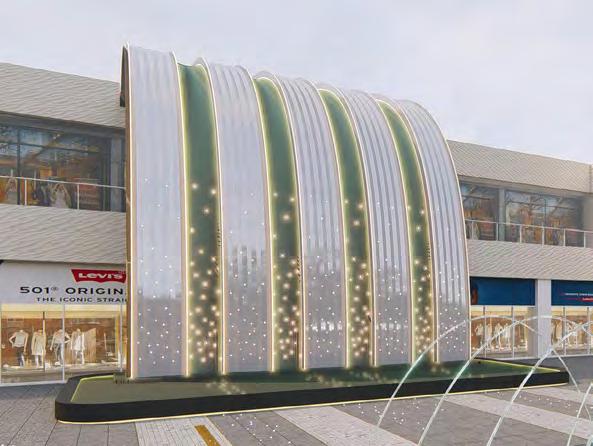

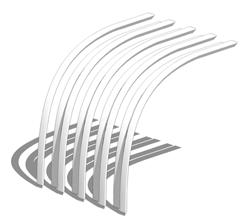
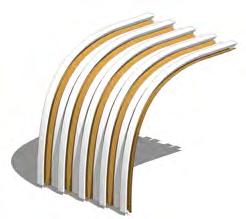
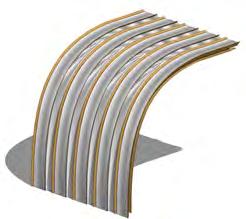

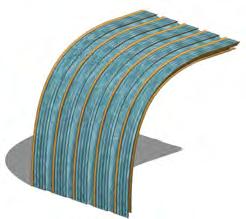
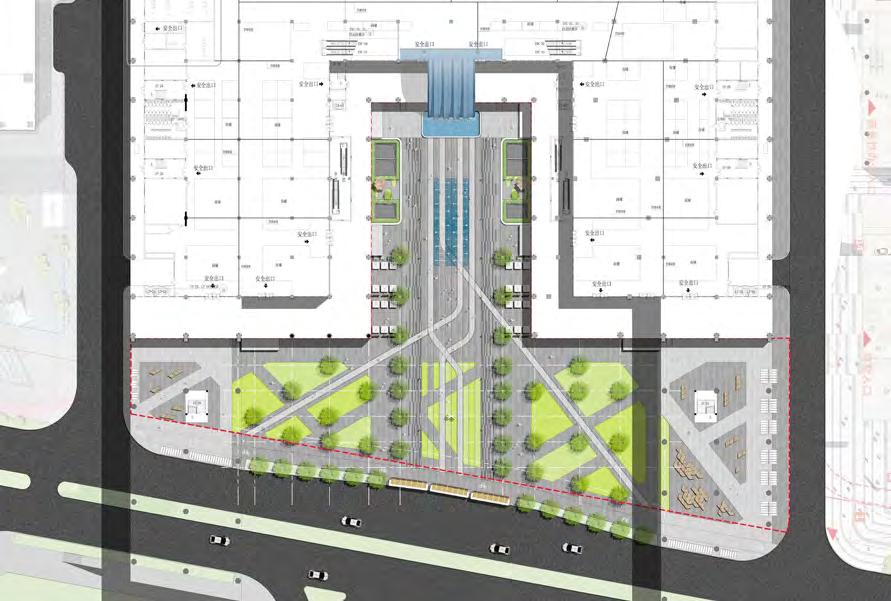

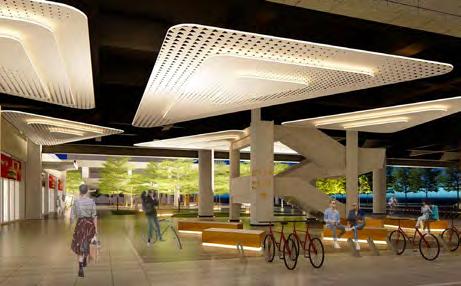
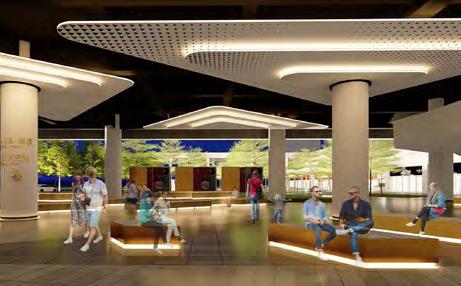
Reflecting Pool Art Works Stairway Bicycle Parking 1 5 9 2 6 10 Existing Waterfall Central Plaza Pocket Park Alfresco Dining 3 7 11 4 8 12 Interact Fountain Bus Stop Timber Deck Commercial Entry Shenzhen, China Commercial Location: Category: July, 2019 10000 ㎡ Project Manager, CD/SD Date: Area: Responsibility: This project is the attached commercial plaza to Shenzhen North Station, which is the fifth largest high-speed railway station in China. Due to the early construction time and the rapid growth of passenger flow, the environment and quality of has obviously behind the development of regional economy. Therefore, we bring out a completely new design for the site. The biggest highlight is the improvement of the existing waterfall structure, we hope it can fully drive the business atmosphere of the plaza and provide visitors with a brand-new experience of leisure and shopping. 12 12 12 12 1212 1 2 3 4 10 5 6 7 8 11 8 9 9 7 10 Shenzhen North Station East Plaza
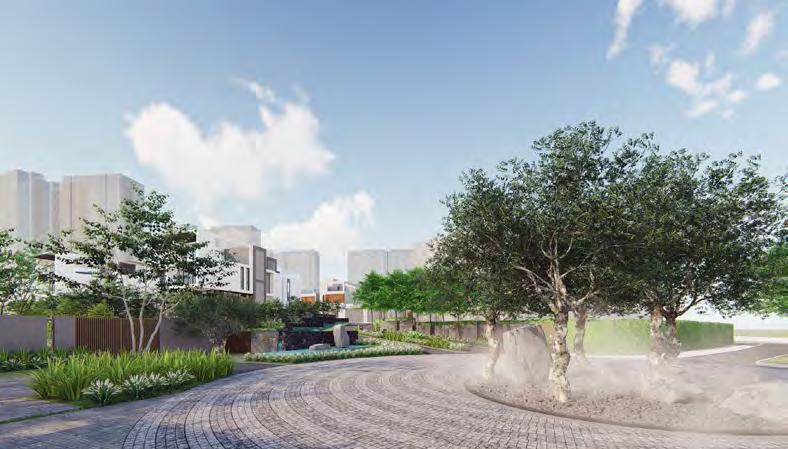
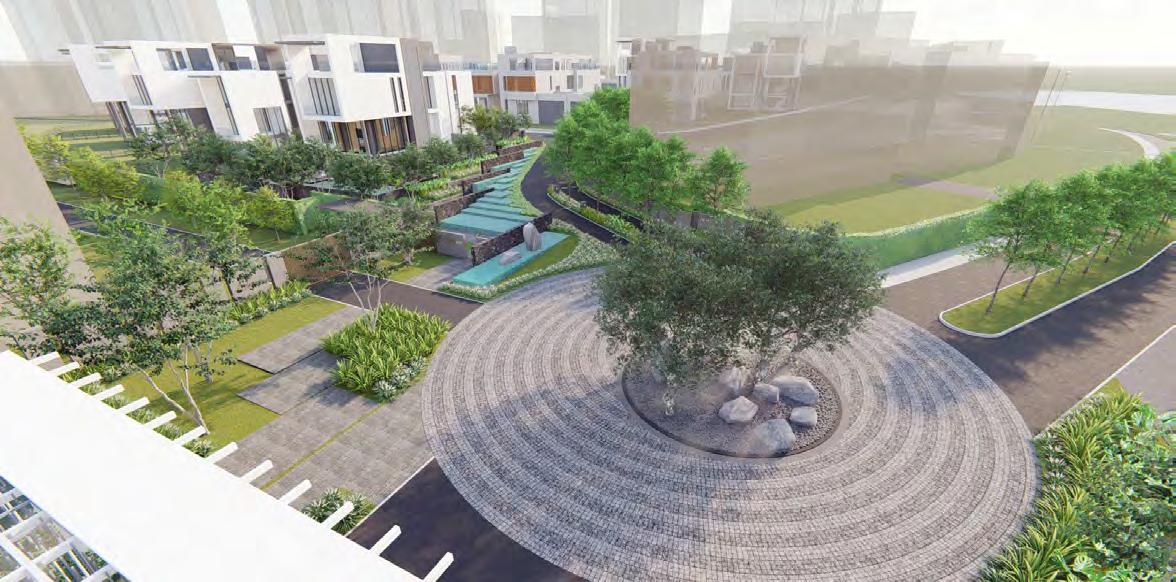

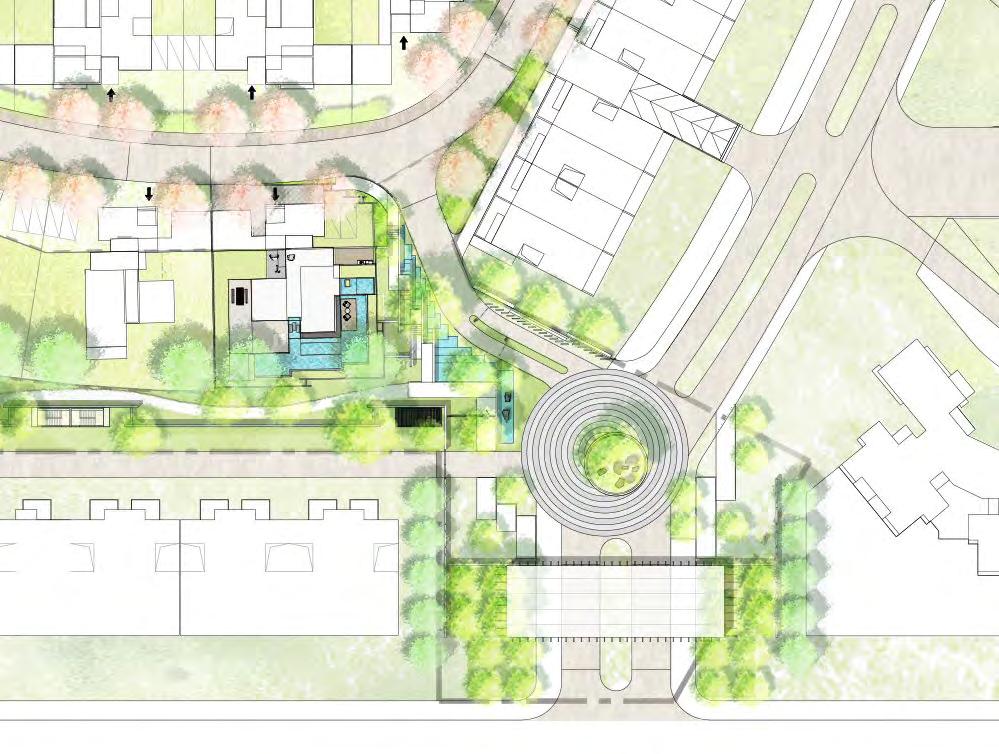
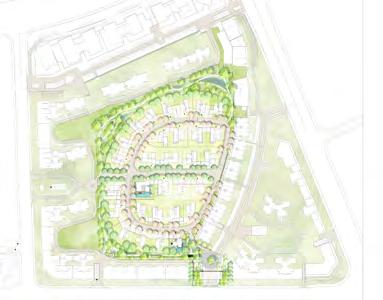
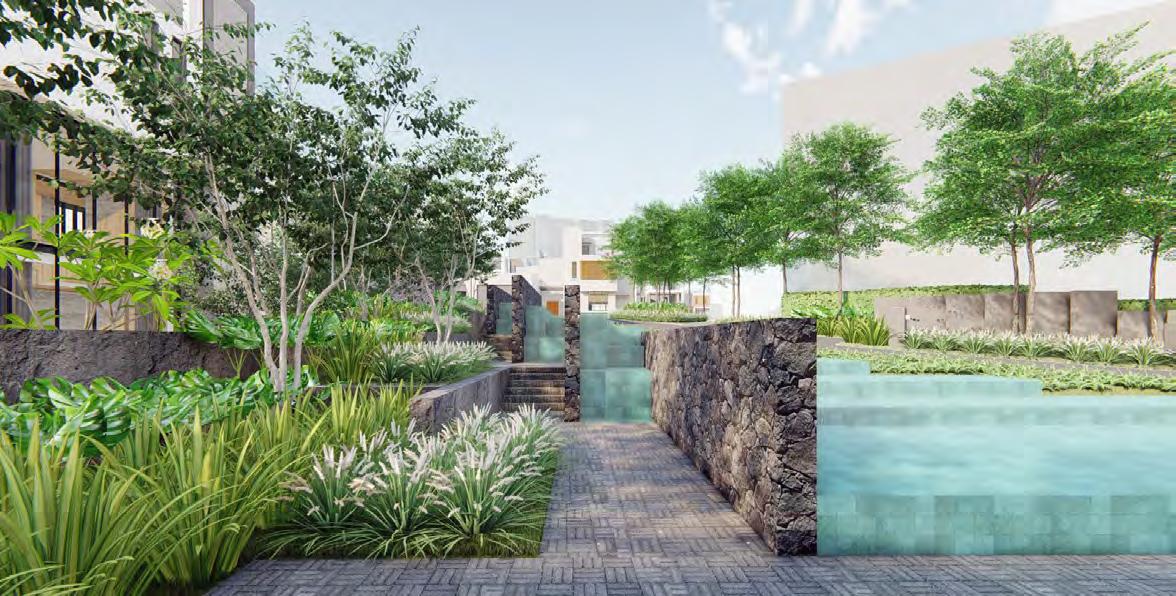
Double eagle villa is located in Zhongshan, Guangdong province. In this community, 30 luxury villas are built against the hill, hidden in the lush green vegetation. Every villa contains its own carefully designed courtyard space and Swimming pool. The current design scope is entrance area. Under the background of subtropical climate, we hope to provide an expansive and tranquil home atmosphere for the residents here so that they can fully embrace the rich natural environment here no matter walking or driving. South entrance1 Zen Stone2 Footpath7 Signage Wall8Featured Wall4 Reflecting Pool3 Security Booth5 Cascading6 Slope PLanting Townhouse 9 10 1 4 3 6 5 7 8 9 10 2 Double Eagle Residence Zhongshan, China March, 2020 5600 ㎡ (Show area) Team Member, CD Location: Date: Area: Responsibility:
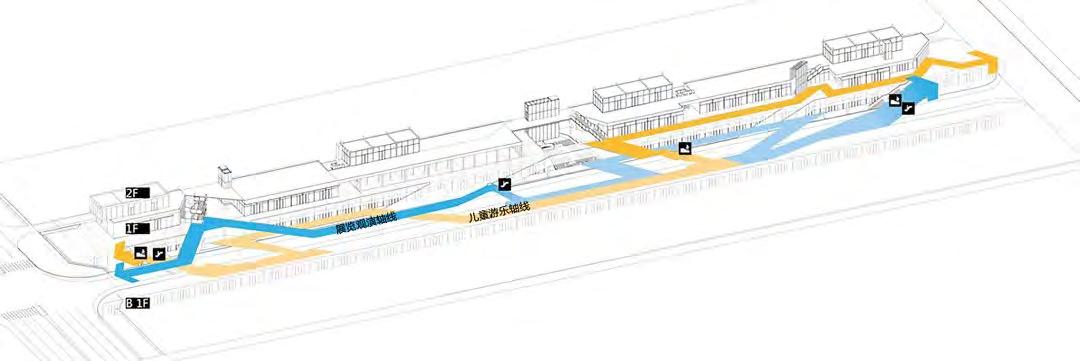
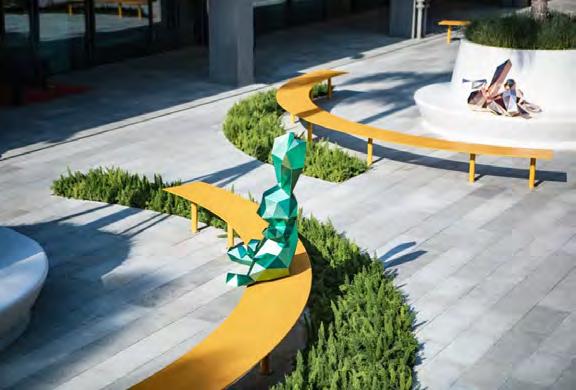
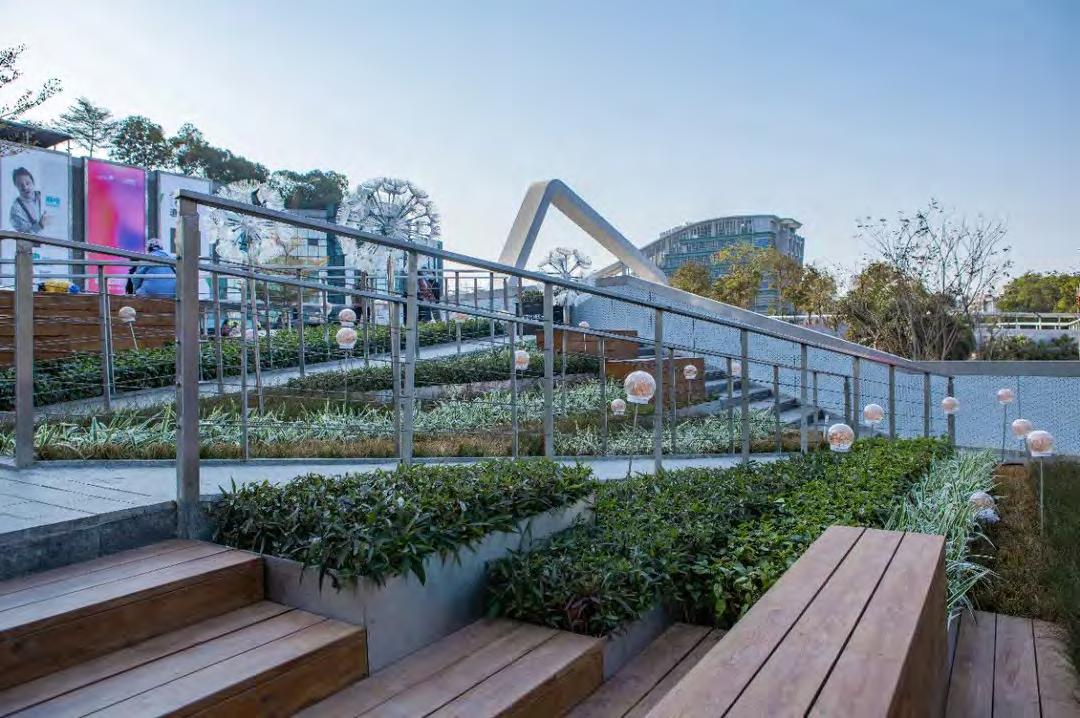
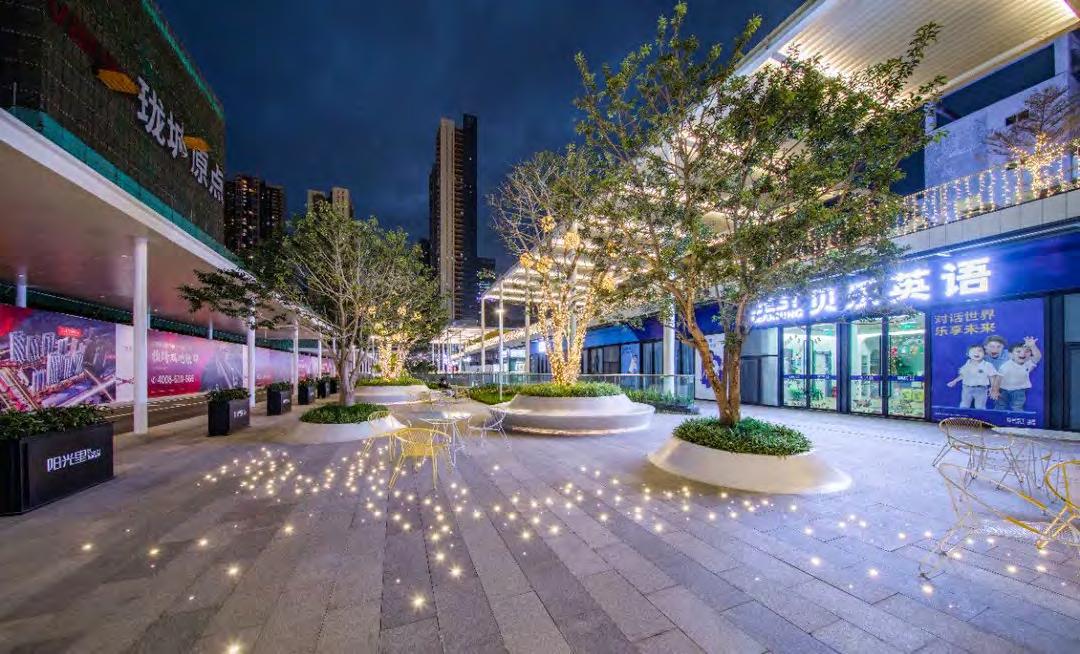

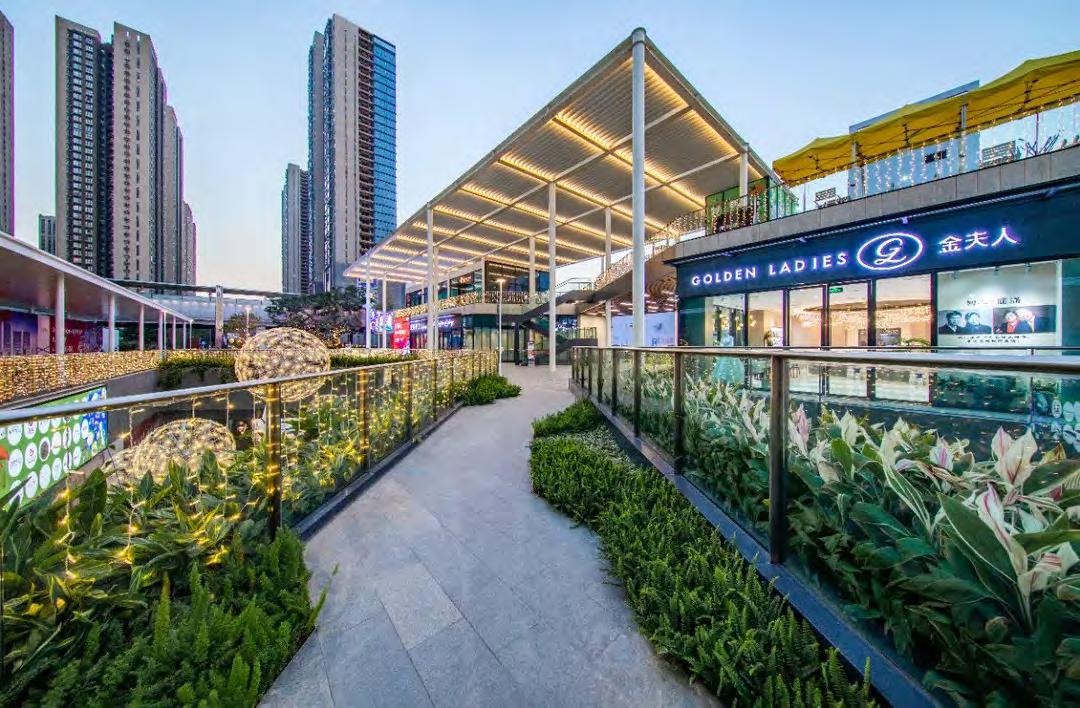

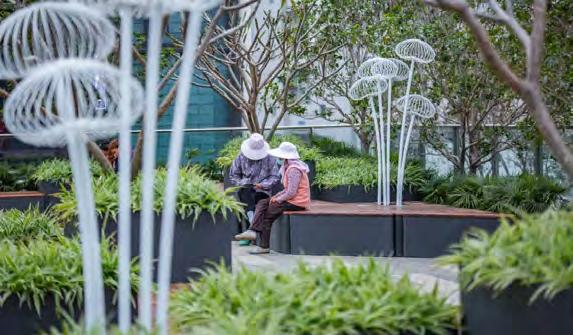
Exhibition&Shopping Route Children's Playing Route Escalator Escalator LONGCHENG Commercial Street Shenzhen, China November, 2020 21500 ㎡ Team Member, CD+SD Location: Date: Area: Responsibility: The site is a very narrow strip connecting the Vanke Mall to the West and Longgang Cultural Centre to the east. As Landscape Architect, we didn’t view this complicated site into pieces, but as a whole character. It combines the functions of transportation, cultural, retail and urban accessibility. On the 1F street, we designed circular lightings, planting and paving to emphasize the threshold plazas. We have protected a hundred years old banyan tree, and other plantings are carefully selected to mark the spaces and celebrate the architecture.

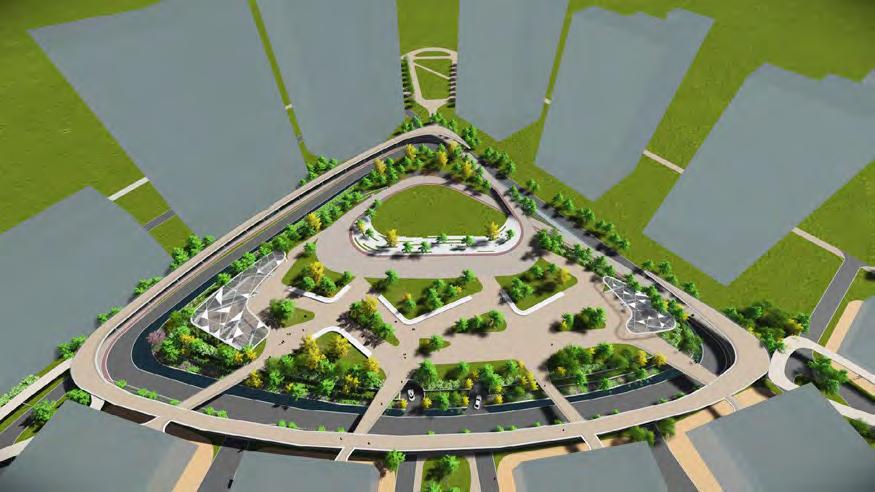

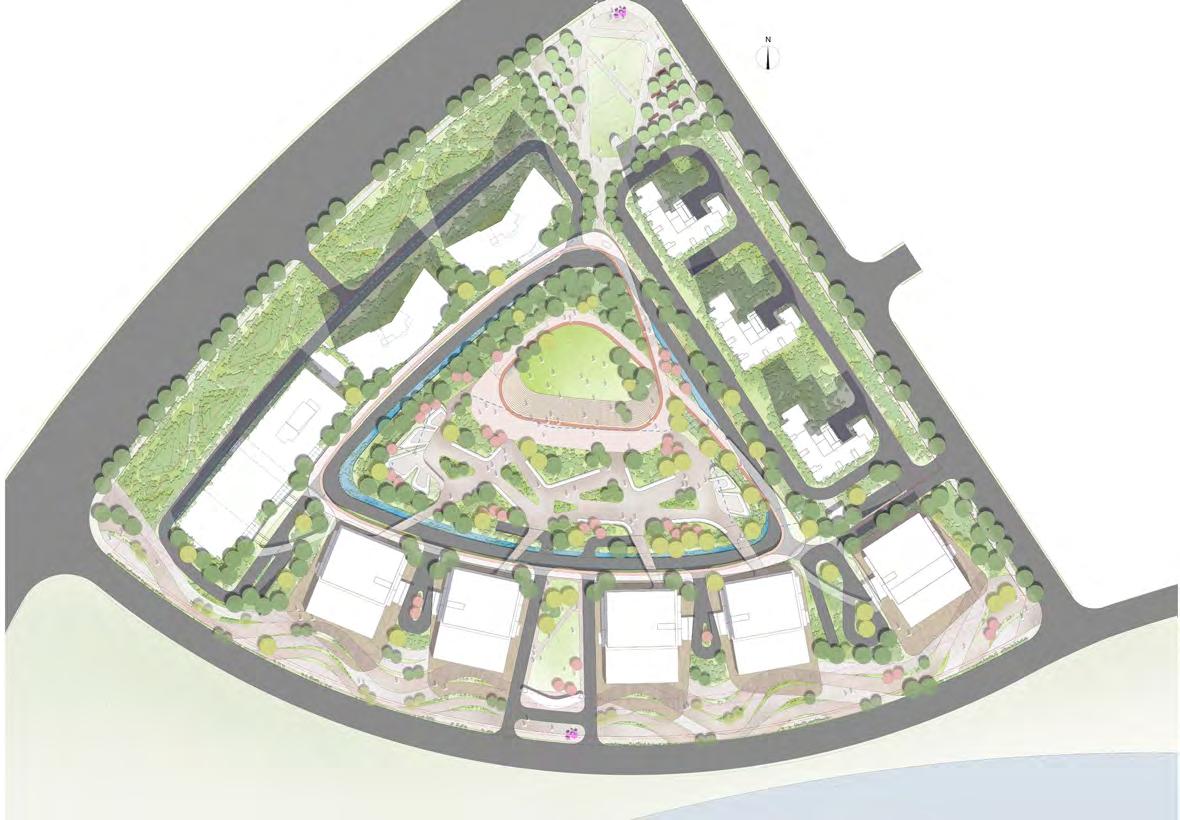
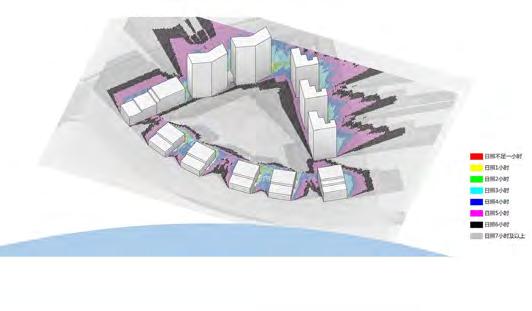

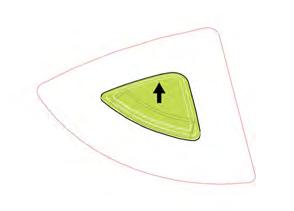
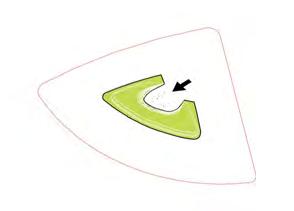
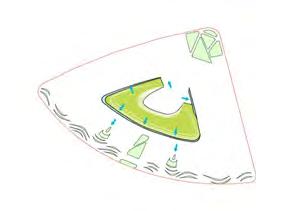

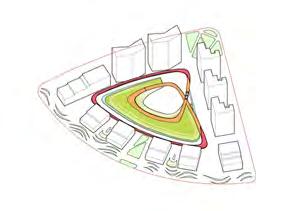
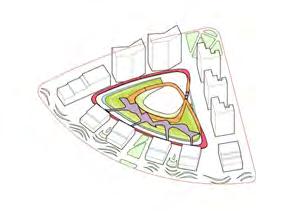


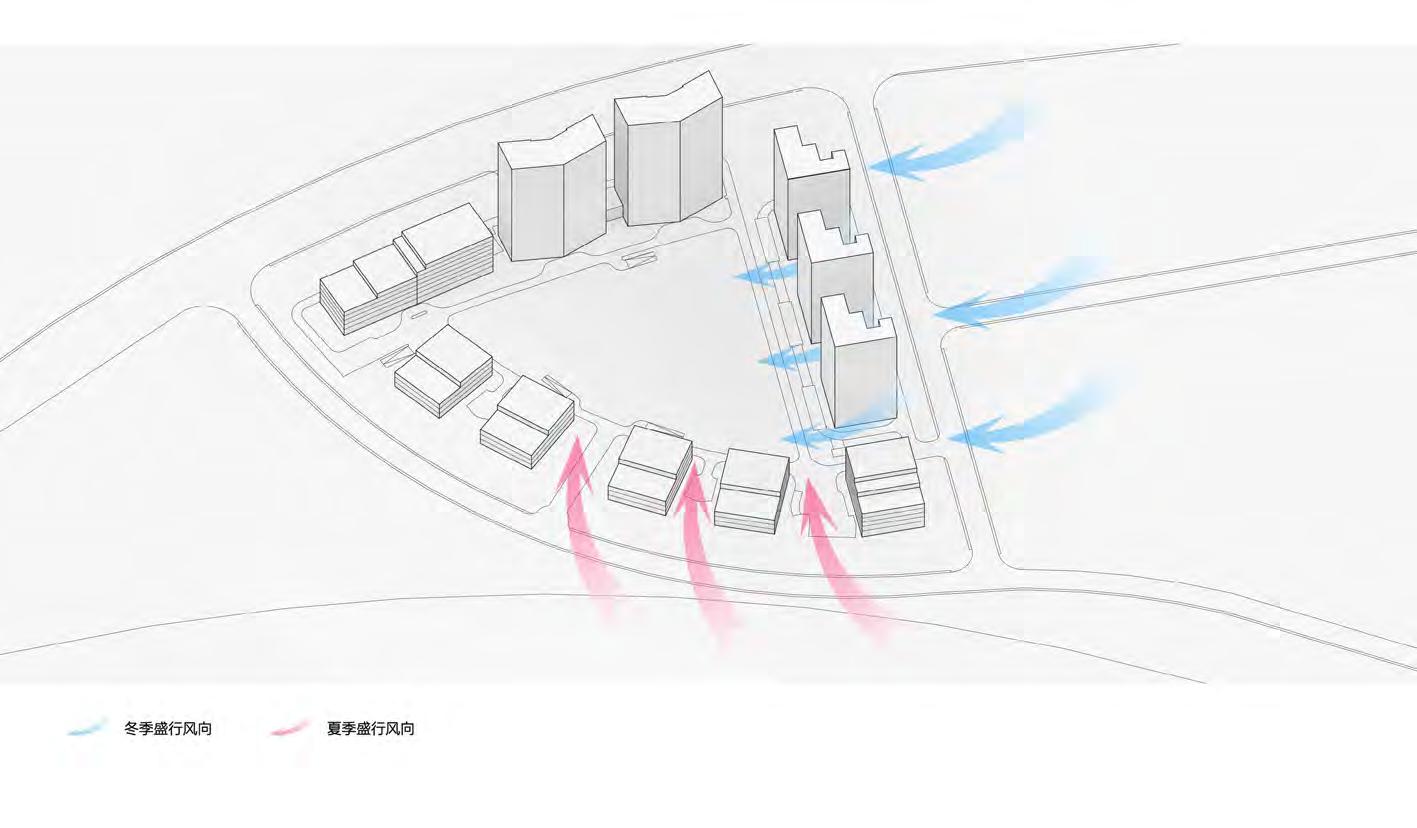

RAINWATER RECYCLE STRATEGY
HALF SUNKEN CARPARK LANDFORMING EVENT AMPHITHEATHER RAINWATER HARVESTING
COVERED WALKWAY MIXED-USE UPPER DECK GREEN INFILTRATION
The project is a multi-functional software industrial park. The overall planning includes R&D office, apartment communities, factories, staff canteens, etc. There are more than 5,000 employees and their families working and living here. Therefore, together with creating a relaxed, pleasant and efficient working environment for employees, the design also needs to consider the activity demands of employees' families including elderly and children, so as to drive the vitality of the park.Team Member, CD 1 10 9 7 3 4 6 613 13 1311 13 8 8 5 5 Prevailing wind in Winter Less than 1 hours hours hours hours hours More than Hours hours hours Sunlight Conditions
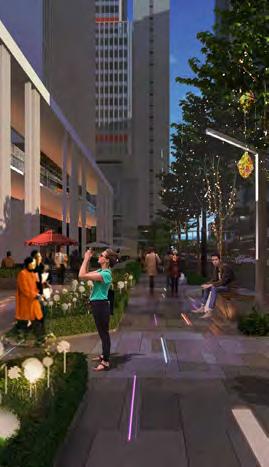
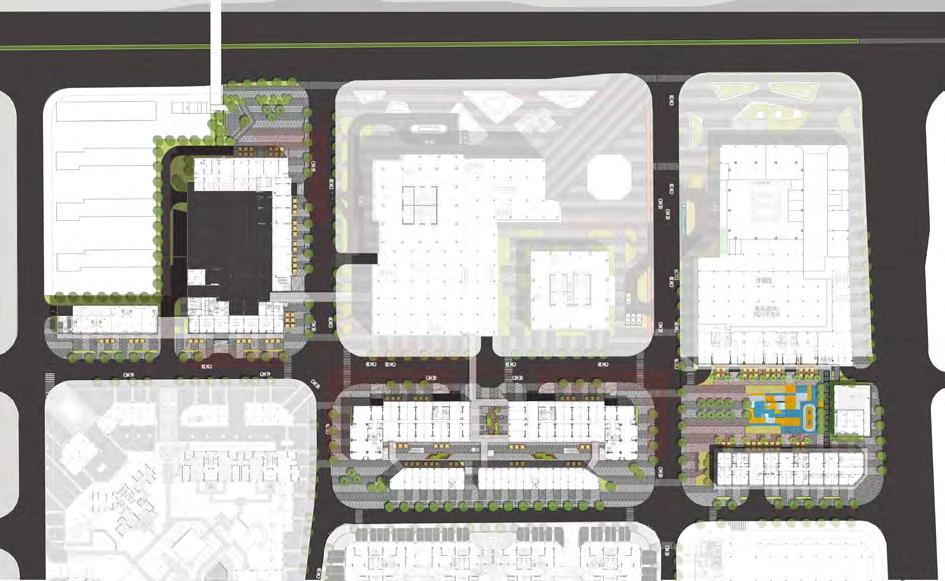

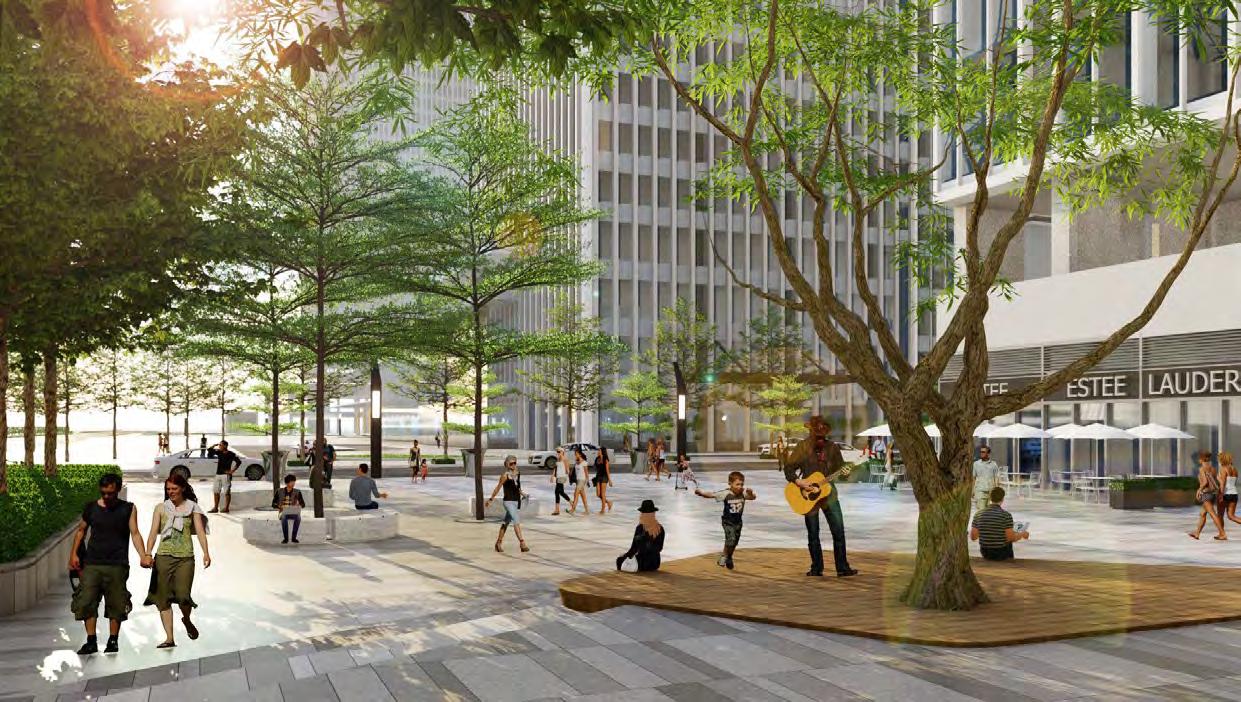



总体规划 Overall Planning 概念抽象 Concept Abstract 概念呈现——主要人流进入 城市公园 Park Aixs 星光轴线 Galaxy Aixs 森林绿轴 Forest Aixs 文化轴线 Culture Aixs 商业轴线 总体规划 Overall Planning 概念抽象 Concept Abstract 概念引入——光线穿越场地 8293 Foshan Greenland Mixed Use Landscape Schematic Design Report Copyright © 2019 Locus Associates 18 JUL 2019 总体规划 Overall Planning 概念抽象 Concept Abstract 抽象演化 Language Genaration 概念演化: 彩色显像管是将电能转化为光的形式,我们将光的形式转换到景观的设计语言中,承载着场地的记忆。 抽象演绎 8293 Foshan Greenland Mixed Use Landscape Concept Dsign Copyright © Associates | Foshan Greenland Mix-used Foshan Greenland Mix-used Location: Date: Area: Responsibility: Foshan, China April, 2019 12000 ㎡ Project Manager, CD/SD/DD
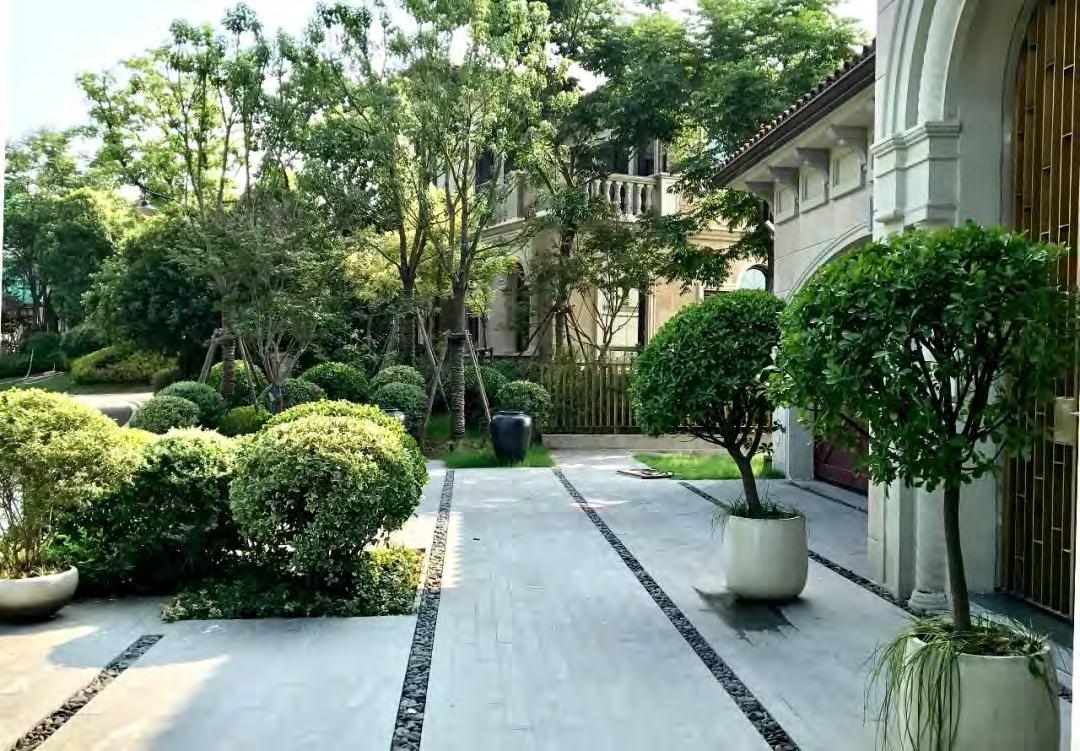
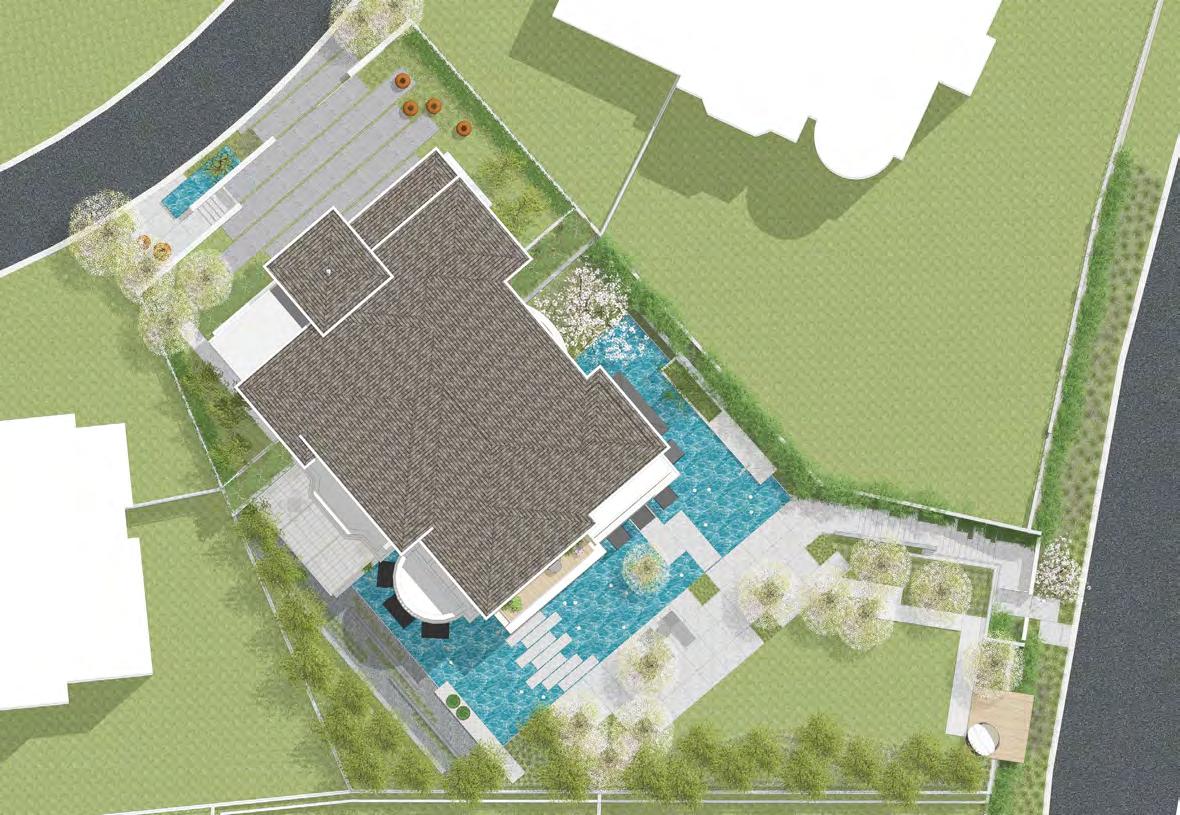
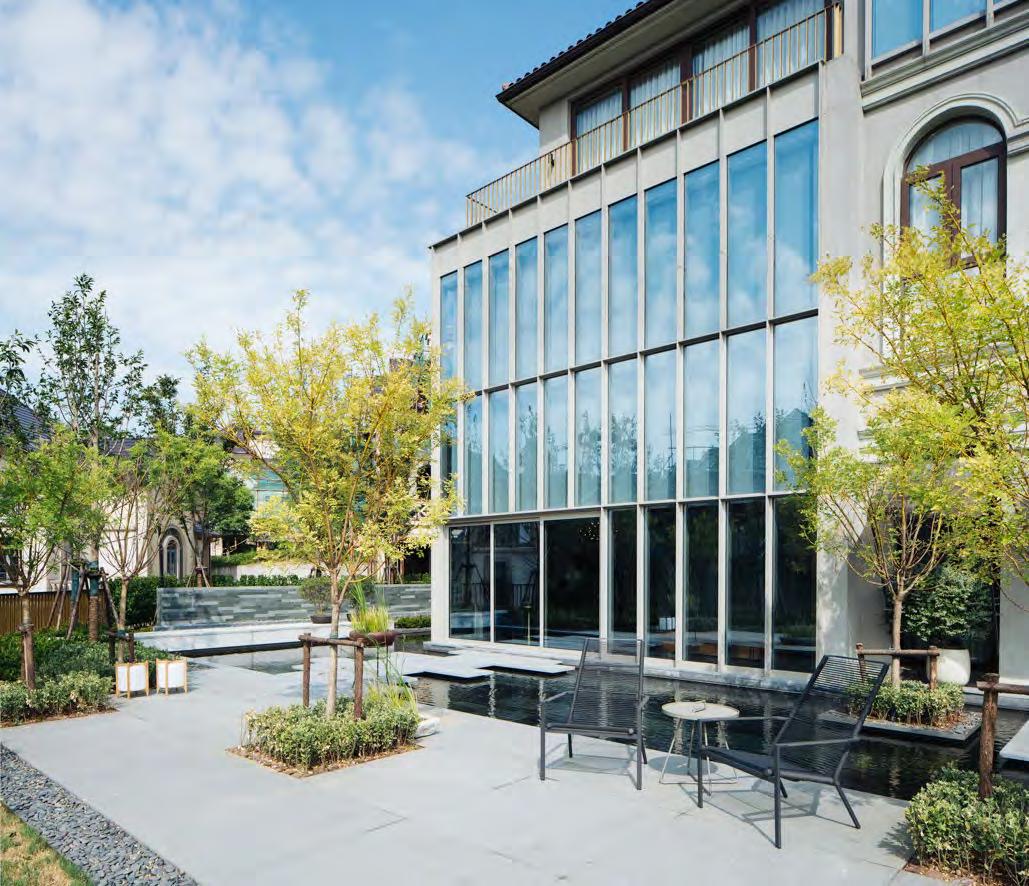

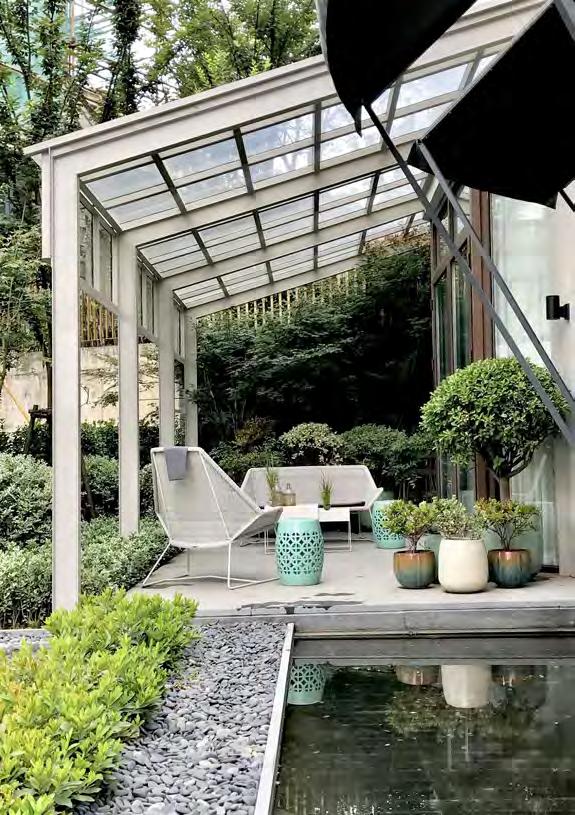
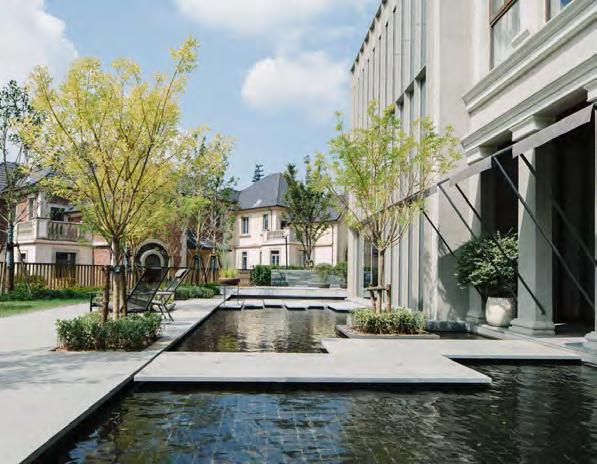
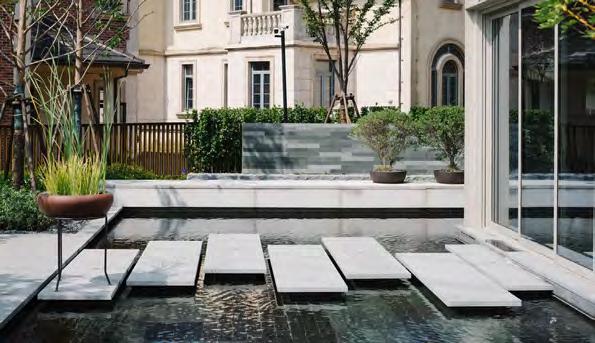
JLYY Melrose Villa Backyard Entrance1 Linear Steps2 Party Lawn3 Cantilevered Deck4 Entrance Patio Art Plinth 5 6 Reflecting Pool7 Floating Steps8 Zen Garden9 Study Patio10 Bay Window11 Terrace Planting12 Garage Entrance13 Side Entrance14 Entrance Patio15 Featur Pots16 Water Feature17 Electric Gate18 Yixing, China July, 2017 1080 ㎡ Project Manager, CD+SD+DD Location: Date: Area: Responsibility: 1 3 4 5 7 2 6 11 13 14 12 12 8 18 16 10 9 15 17 In this project, we gave the building a unique scene surrounded by water on three sides, and the indoor and outdoor Spaces are connected by jagged steps. The addition of water features makes the overall design of the courtyard more flexible and lively. The study on the west side, the tea room on the east side and the curtain wall facade after transformation can find their own trace in the ripples.
collection
beachfront
facing Pui O Beach, HAM TIN VILLAS
an unparalleled, refreshing
experience. An exceptional design concept brings into focus the unspoiled nature and cultural heritage of South

landscape accentuated by a decades-old iconic banyan tree that marks the entrance of


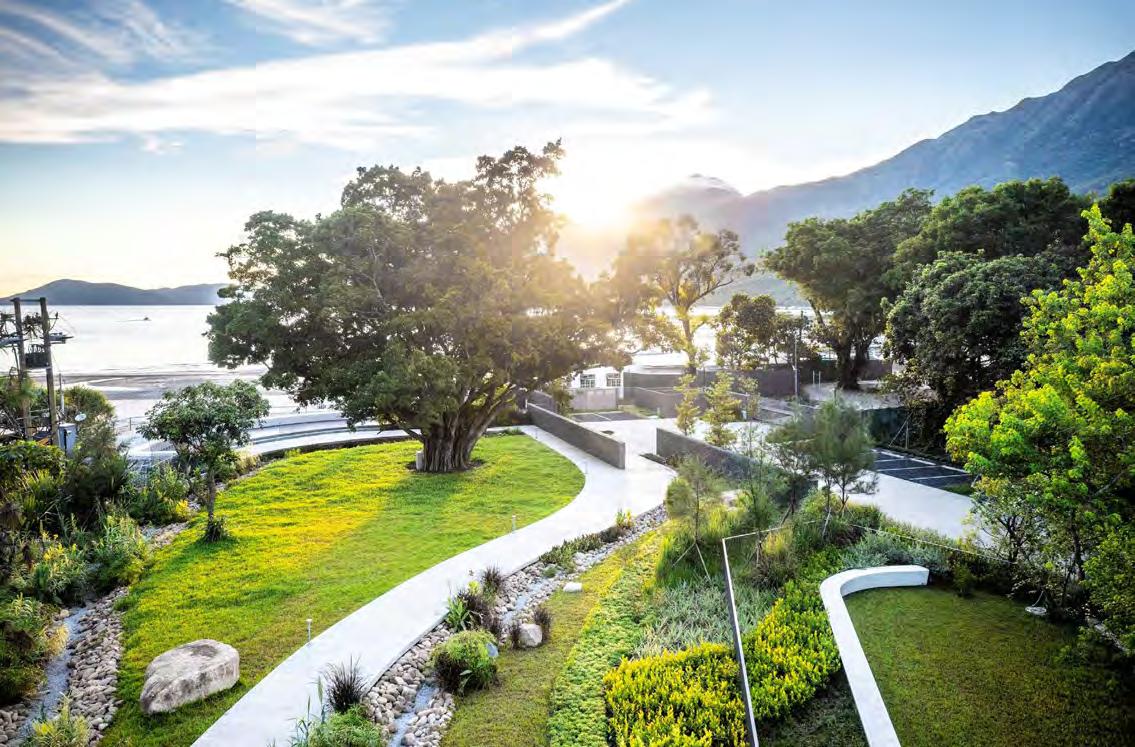
villas.The secluded, tranquil homes combine modern comforts with the flavour of nature, creating a contemporary
the unspoiled nature of South Lantau.
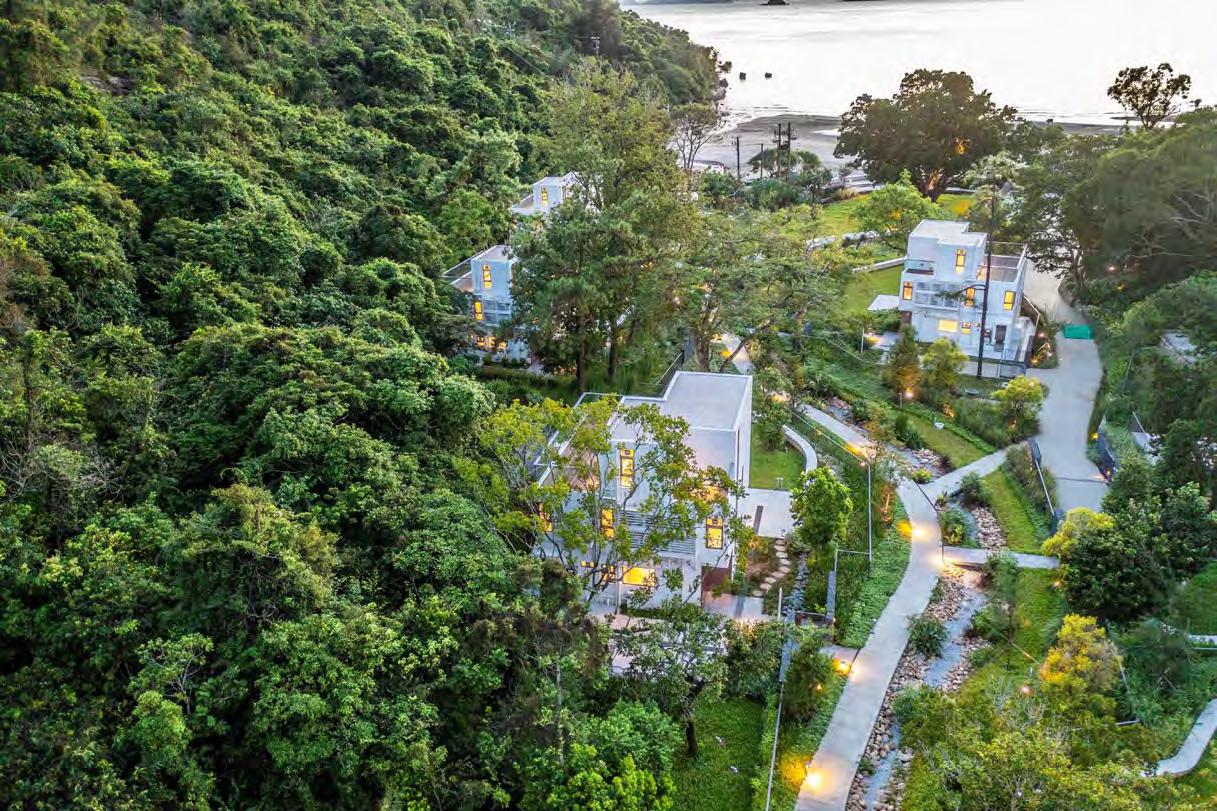
Main Entrance1 Side Entrance Roundabout 2 3 Car Parking4 Beach Deck Beach 5 6 Public Walkway7 Banyan Tree Bench Creek 8 9 Central Lawn10 Ephemeral Stream Villa Entry Footpath 11 12 Driveway13 Existing Embankments Bridge 14 15 Ham Tin Creek Villas Hongkong, China March, 2020 10,500 ㎡ Team Member, DD Location: Date: Area: Responsibility: 1 4 13 14 14 14 14 5 10 1011 11 11 9 9 9 9 7 8 6 3 2 2 12 12 1512 With a
of nine
houses
offers
lifestyle
Lantau, with the natural
the
lifestyle amidst














































































 Pedestrian BikewayGreen Buffer Driveway Driveway
Stairway
The "Floating Islands" project is an attempt to integrate infrastructure into public space in a high-density city. In the near future, our cities may have a large number of such spaces.
Terrazzo Slope Canopy ElevatorObervation Scope
Wooden Seat Wooden Seat Aluminum PlateTerrace PLanter Steel Structure
Paddling Pool
Pedestrian BikewayGreen Buffer Driveway Driveway
Stairway
The "Floating Islands" project is an attempt to integrate infrastructure into public space in a high-density city. In the near future, our cities may have a large number of such spaces.
Terrazzo Slope Canopy ElevatorObervation Scope
Wooden Seat Wooden Seat Aluminum PlateTerrace PLanter Steel Structure
Paddling Pool











 Aerial View
Aerial View




















































































 Loose Pebble Drainage
Loose Pebble Drainage
Free Draining
Free Draining
PVC Perforated Drain
PVC Perforated Drain
Overland Runoff
Overland Runoff
Rainwater Collect Rainwater Collect
Dust Mitigation Lowering Temperation Local Birds Species Biodiversity Soil Remediation Water Regulation
Loose Pebble Drainage
Loose Pebble Drainage
Free Draining
Free Draining
PVC Perforated Drain
PVC Perforated Drain
Overland Runoff
Overland Runoff
Rainwater Collect Rainwater Collect
Dust Mitigation Lowering Temperation Local Birds Species Biodiversity Soil Remediation Water Regulation






































































 Marina Promenade Corridor
Naval
Marina Promenade Corridor
Naval
































































































































































