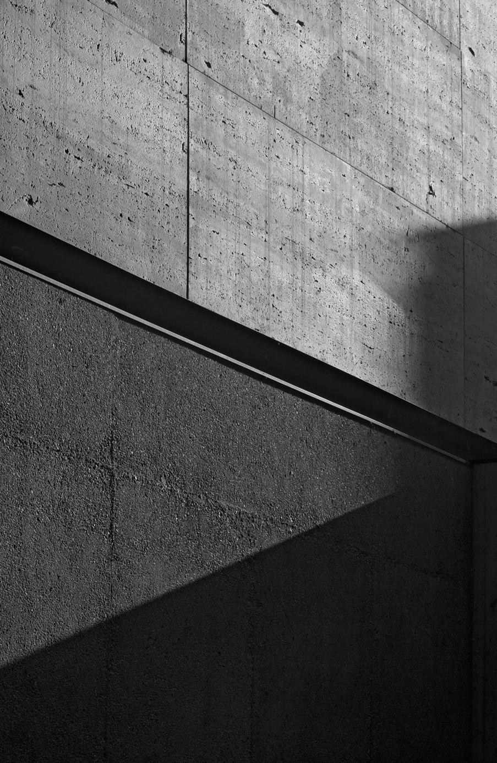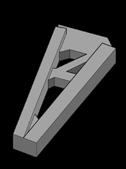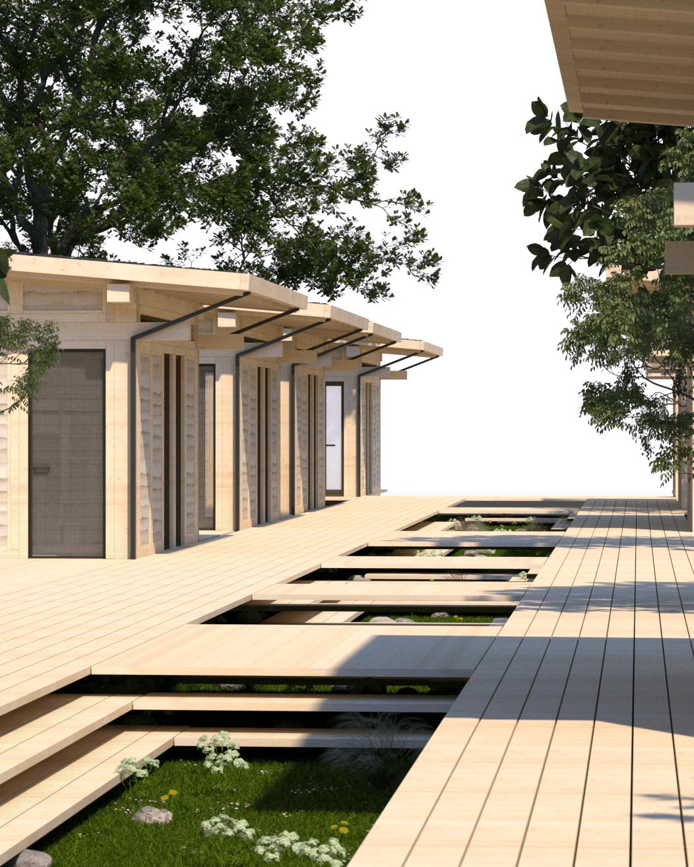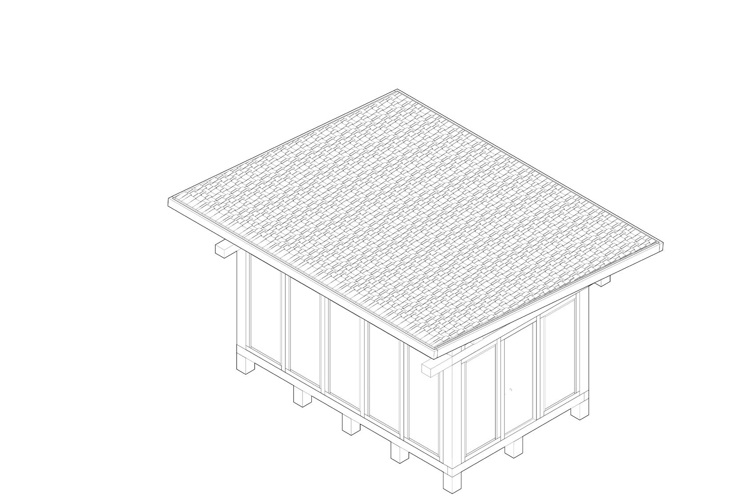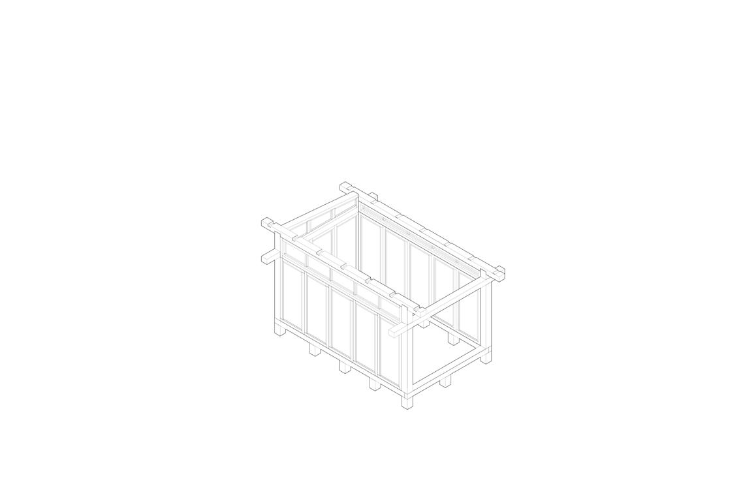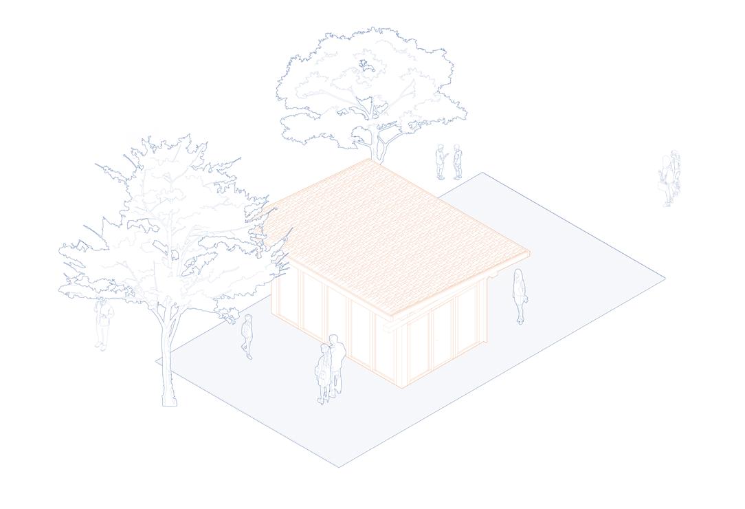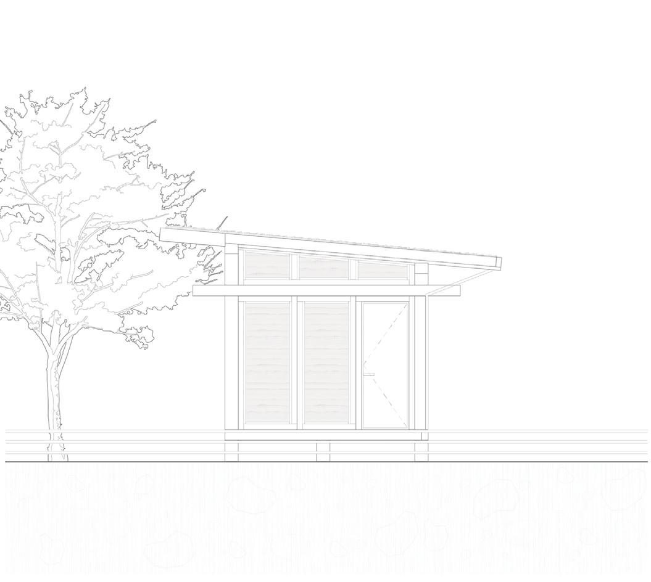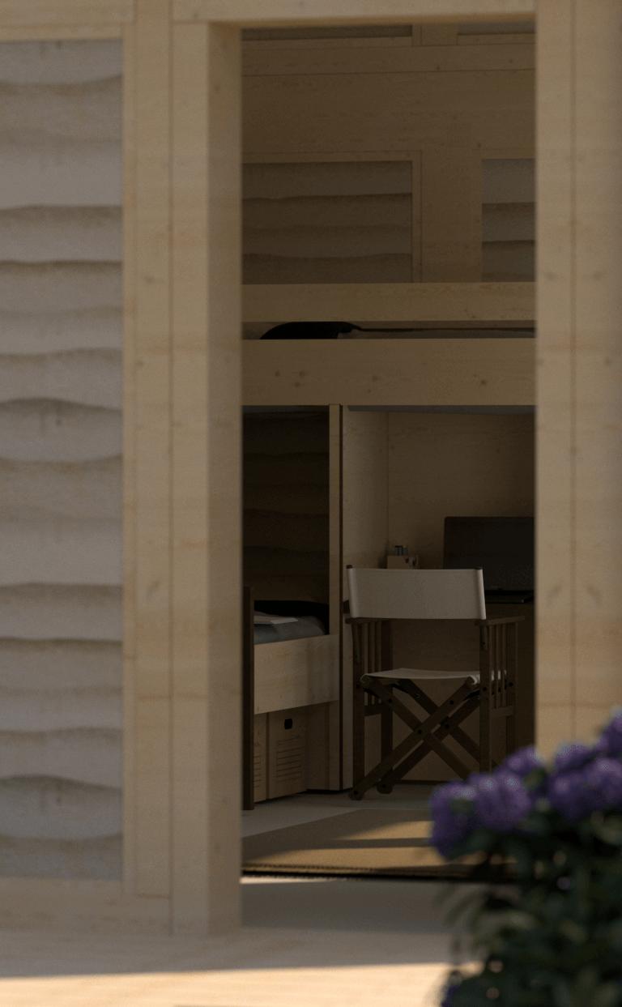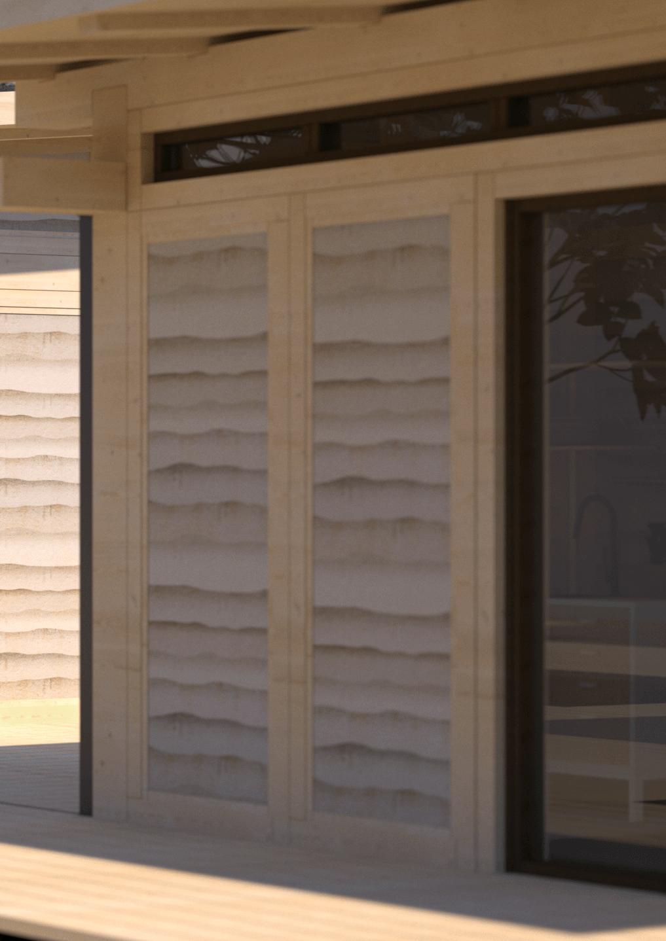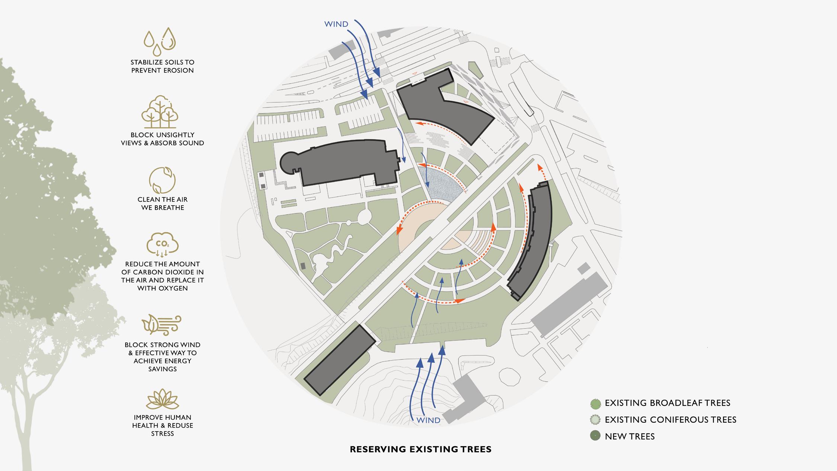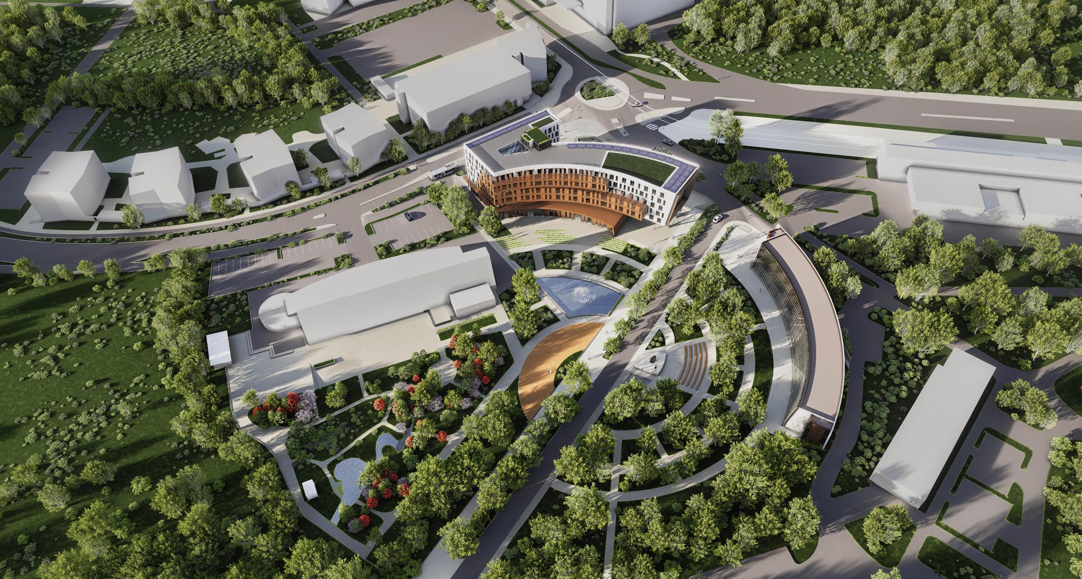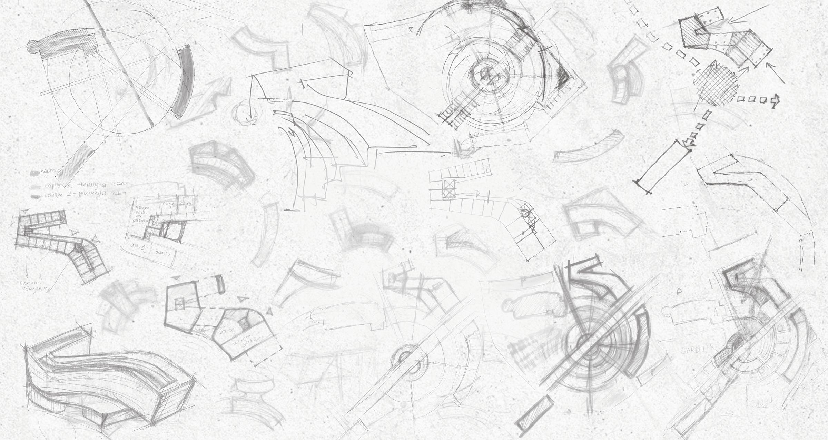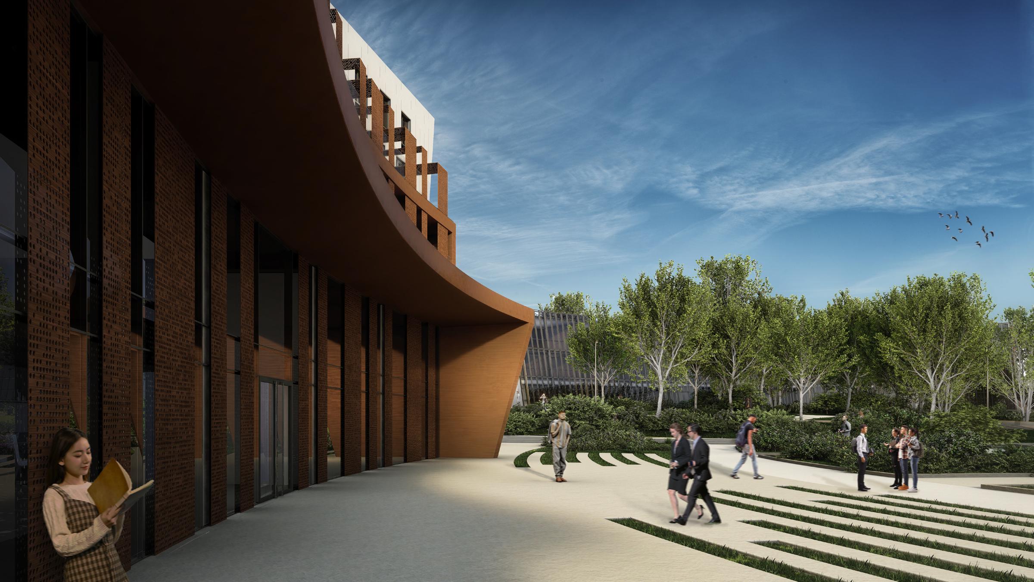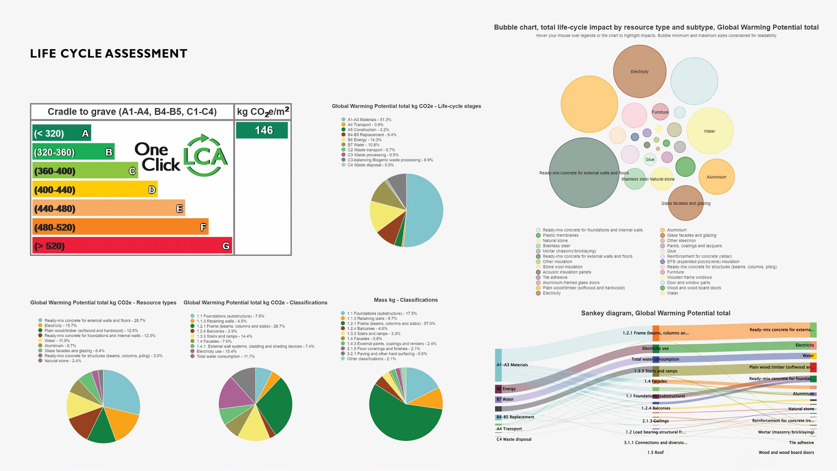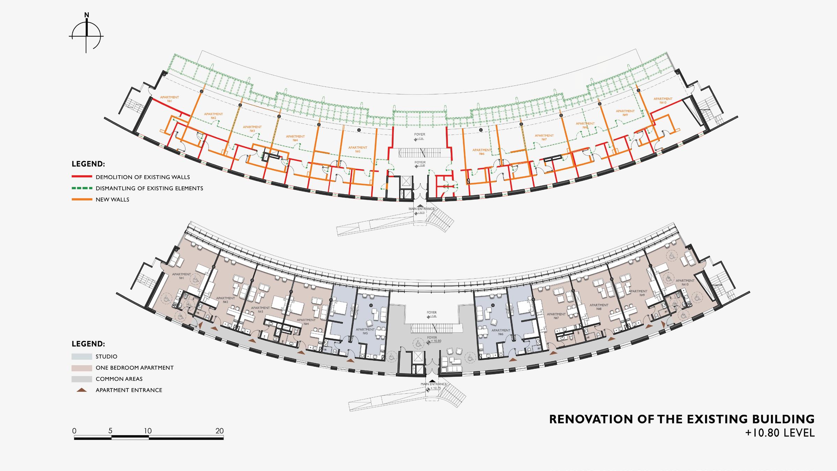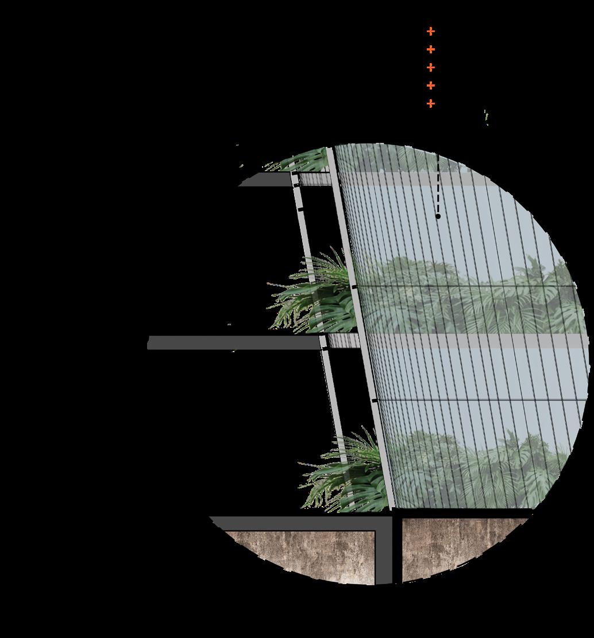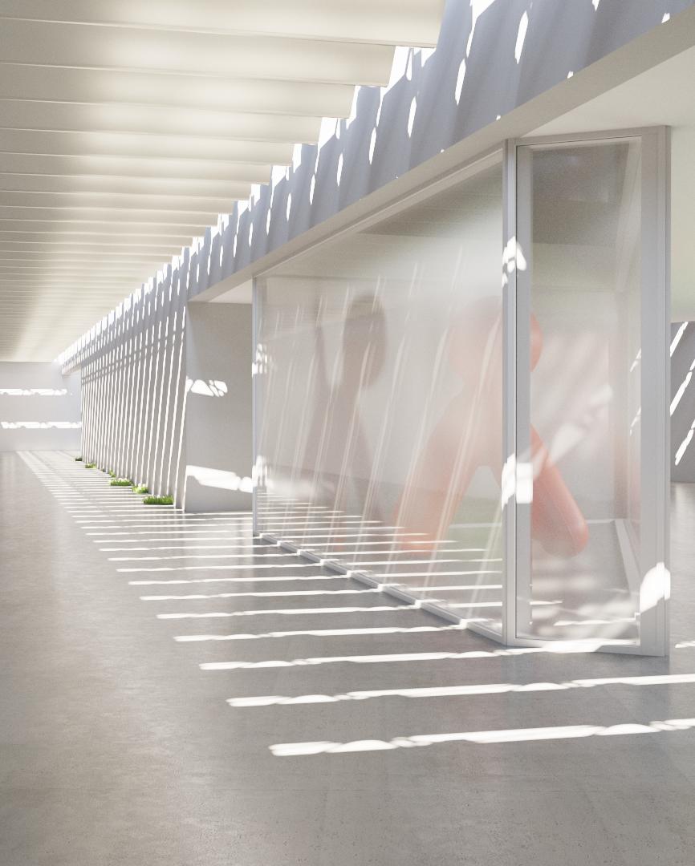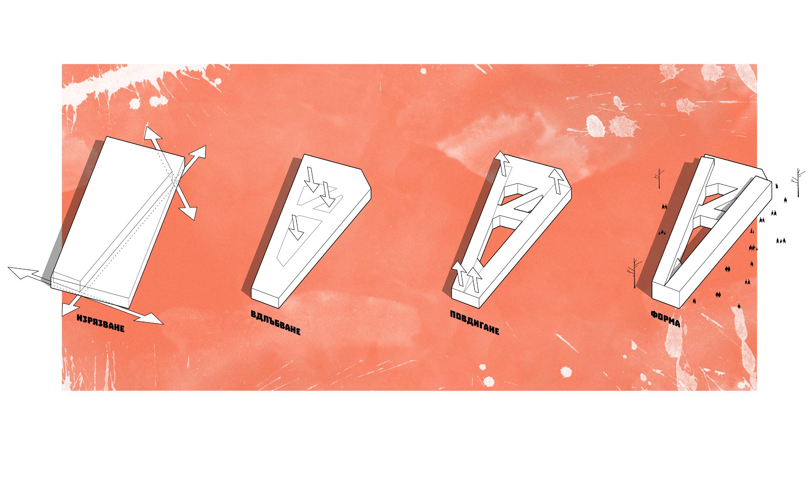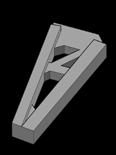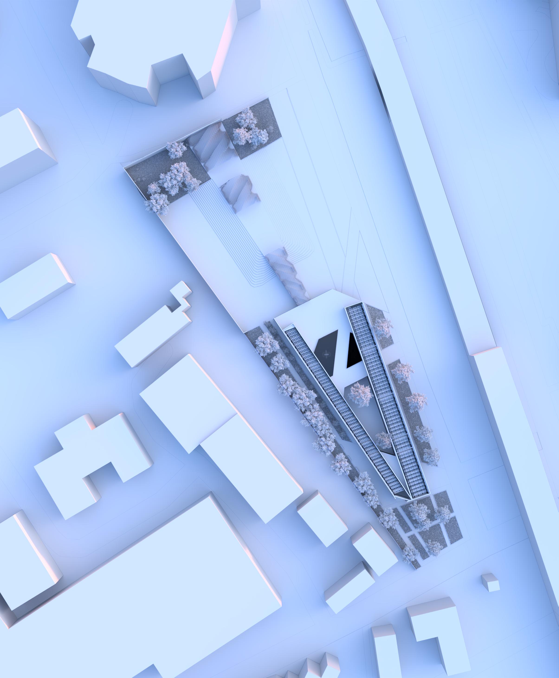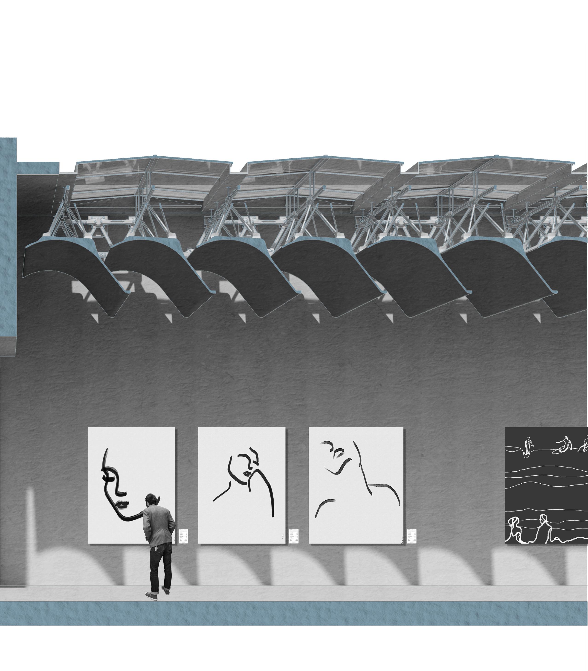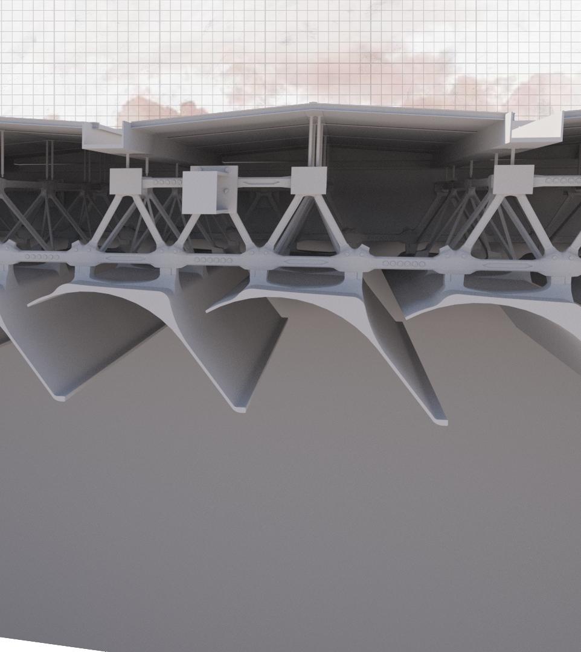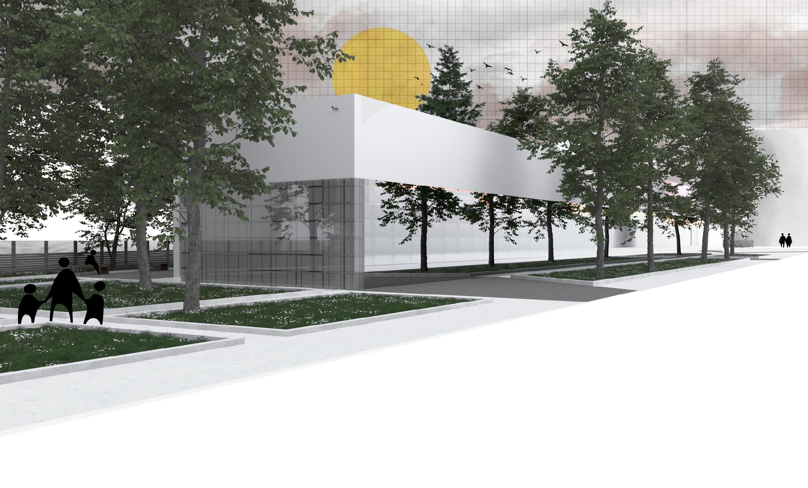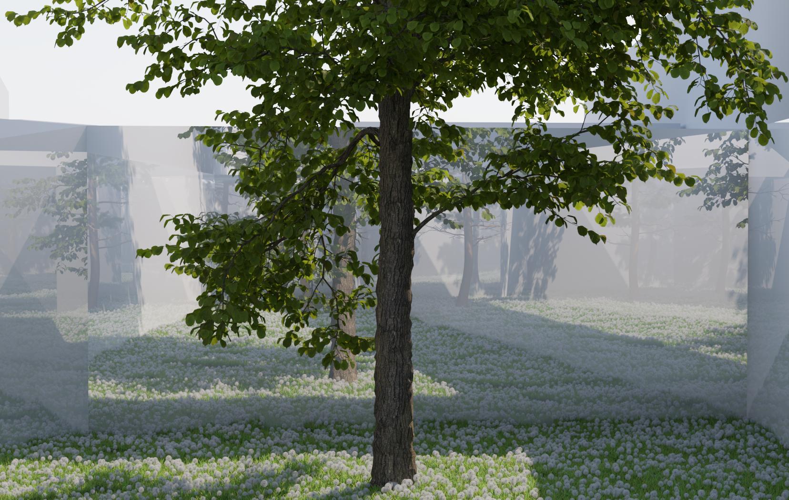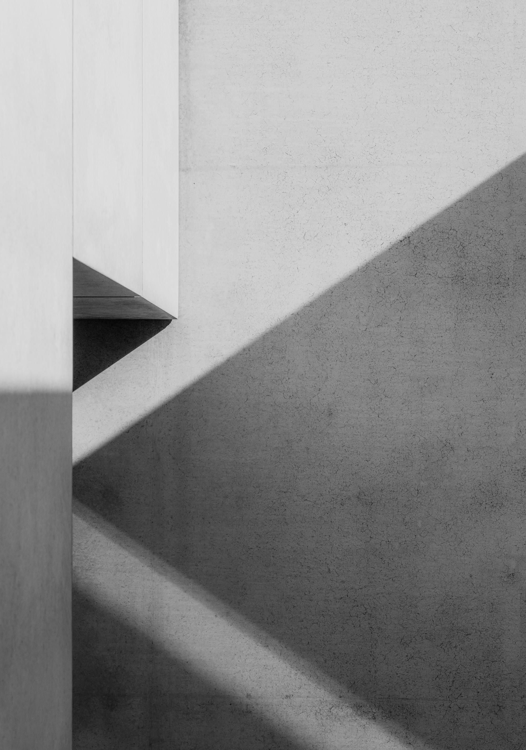SKILLS
ADOBE
Adobe
Adobe
Adobe
Adobe
NAME AGE
ORIGIN
CONTACT
YEAR SCHOOL LANGUAGE
Petko Gerasimov 24 years old Vratsa, Bulgaria g3rasim0v@gmail.com
Final 11th semester University of Architecture, Civil Engineering and Geodesy Sofia Bulgarian, English (C1)
SHLETER AFTER DISASTER
10th semester residential buildings 4 to 13
KIERRE
9th semester multy purpose building 14 to 29
NOAH’S ARK
8th semester multifunctional hall 30 to 39
YEAR TIME
PROJECT TEACHER
Year Five, 2023/2024
Feb- June
Individual Milena Nanova
Year Five, 2023/2024
Sep- Jan, Feb- Apr
Individual/ Collab Eugenia DimovaAlexandrova, Milena Nanova
Year Four, 2022/2023
Feb- June
Individual Blagovest Vulkov
Location: imaginative
Category: residential buildings
10th semester, 2024
Assoc. Prof. Dr. Arch. Milena Nanova
The first project is dedicated to provide the necessary attention to people who went through natural disasters.
Every single building is modular, and the main particales are rectangular wall pieces - containing wooden frame, isolation and two rammed earth finishing panels.
The surroundings are terraced to shape public/private zones in front of the houses. A podium separates the main walkable areas from ground level.
Site Plan
The site plan aims to preserve and provide green areas as much as possible. By implementing paths for passing by people, the community`s interacting the whole time with its surroundings
SHELTER
The main aim of the project is to design a modular structure which is easy to assemble and maintain. All of the materials are natural - wood /rammed earth/wool thermal insulation
Floor Plan for two inhabitants
Optimised as possible to ensure that the essential needs of its occupants are met. Small kitchen box, two floor bed with desk, wardrobe, foldable table and open space for variety of activities.
Floor Plan for two inhabitants
Optimised as possible to ensure that the essential needs of its occupants are met. Small kitchen box, two floor bed with desk, wardrobe, foldable table and open space for variety of activities.
Kierre
Location: Helsinki, Finland
Category: multi purpose building 9th semester, 2023/2024
Assoc. Prof. Dr. Arch. Eugenia Dimova - Alexandrova
Assoc. Prof. Dr. Arch. Milena Nanova
Kierre is an architectural project inspired by the conceptual idea of harmony between the natural and built environments
The main aim of this architectural proposal is to achieve sustainable and comfortable living units, considering energy, efficiency and the surrounding nature
It includes all the essential elements of comfort, such as common space and services that encourage community living and interaction among residents.
There are two zone in the conceptual proposal - zone A (renovated building) and zone B (newly built)
Site development
Preserving all of the site`s trees
Noah’s ark
Location: Sofia, Bulgaria
Category: multifunctional hall
8th semester, 2022/2023
Prof. arch. Blagovest Vulkov
“Izgrev” district is known for always being connected to artists, sculptors, poets. All these factors push the idea towards a place for culture, which in should be universal. In the developed project, the main goal is to create an open and closed place for cultural events. The form comes from a reference to Noah’s ark. The reference aims at preserving cultural and human values, which in recent years have begun to evaporate. there is a gradation of the spiritual - the surrounding environment is the material, where finances and vices are part of everyday life, followed by the exhibition space, which in turn plays the role of a place where domestic problems and flaws have no place. The courtyard is entirely enveloped by mirrors and houses two trees and a picturesque terrain, which in turn symbolise the purest and most priceless - nature.
Axonometric diagram of the form
thank you for the attention
