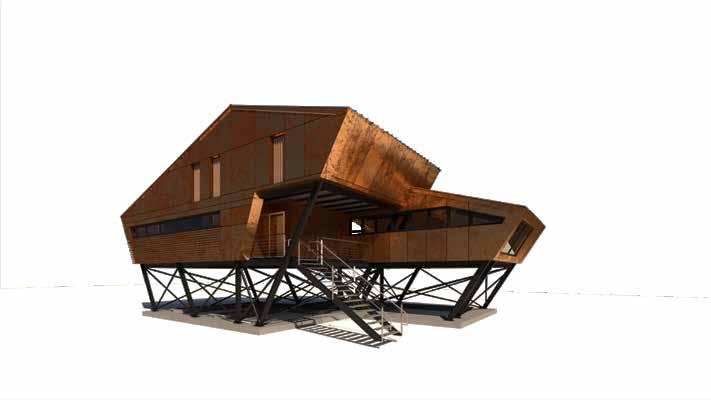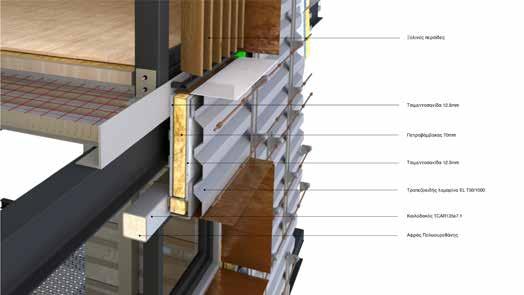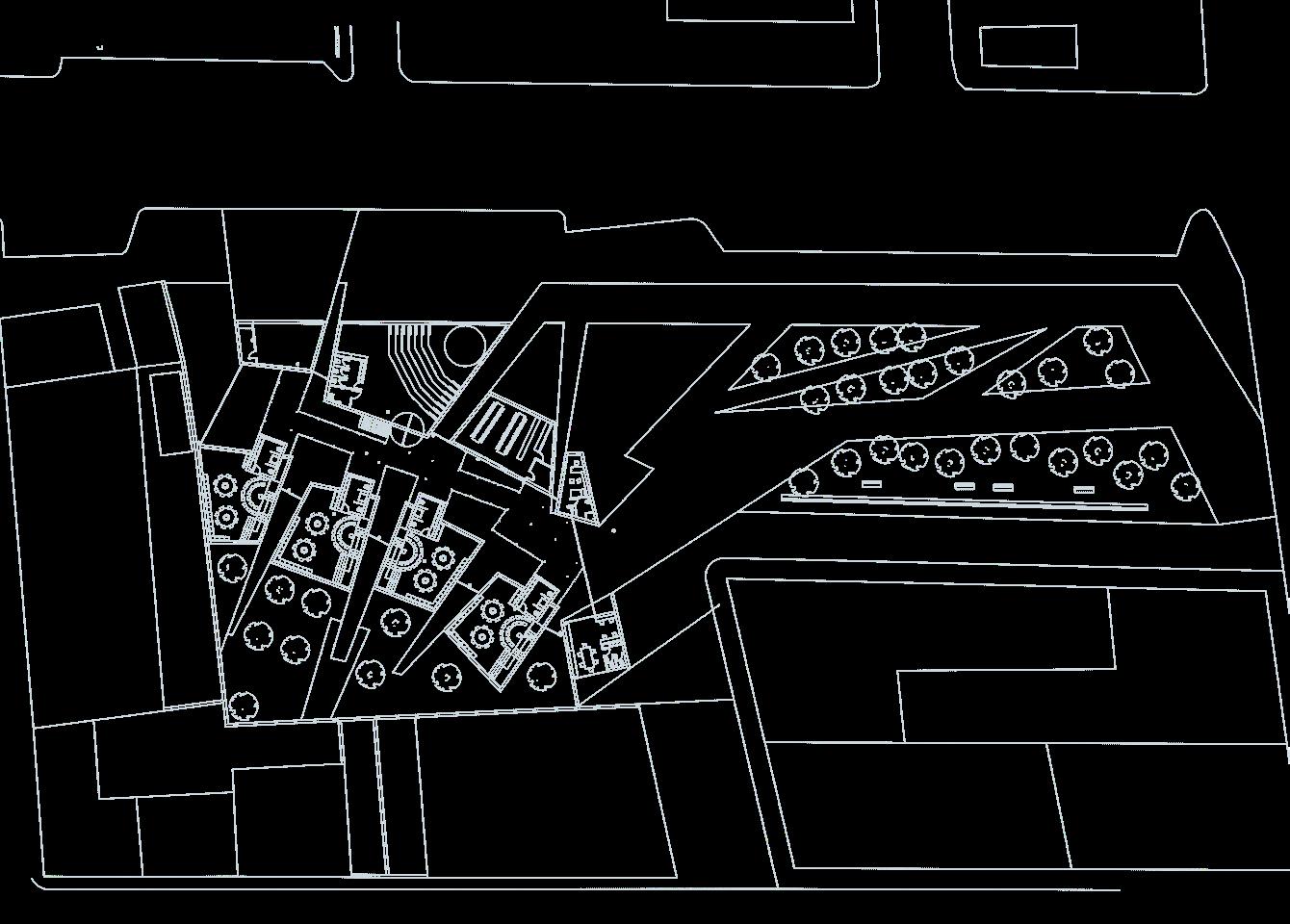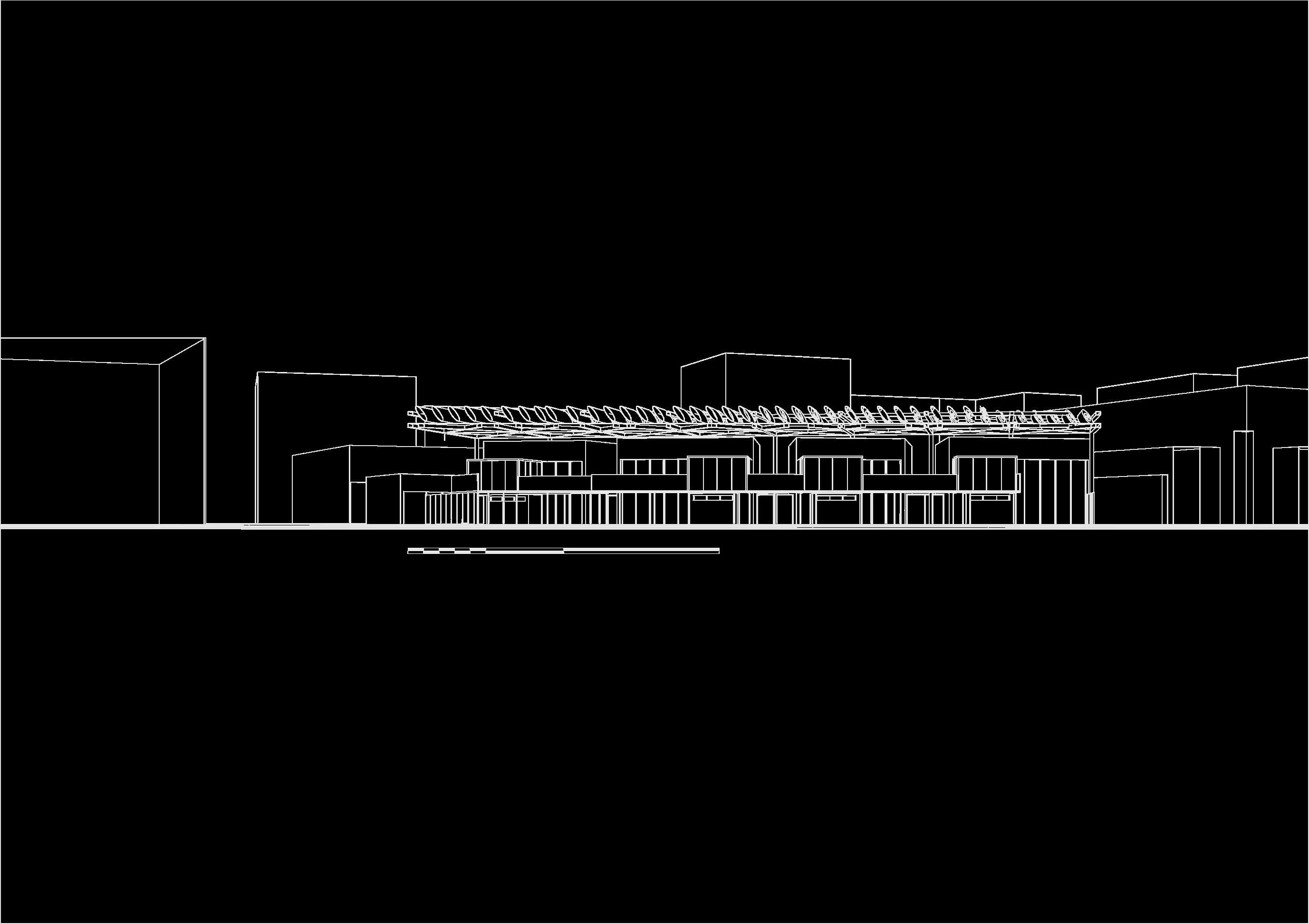

V
PETROS PETRAKIS
ARCHITECT - ENGINEER
M.Arch - National Technical University of Athens
Contact
petruspetrakis@gmail.com
Athens, Greece
Member of The Technical Chamber of Greece
Info...
11/14/1992
Greek, English B2
Michigan (ECCE), French Α1
With many years of practical experience in the construction industry, I have gained a thorough understanding of the construction process. An effective architectural design requires examining it from the application and building requirements standpoint. Building details represent an entirely different architectural vocabulary that emphasizes architectural composition and lends it its distinctive features.
Form Follows Function, + Beauty Follows Construction Detail.
Education
Architect - Engineer. National Technical Univers. of Athens BA+MA

_Diploma Thesis: Erymanthos Mountaineering Shelter
_Dissertation: Building with Earth: A Brief Review of Rammed Earth & Adobe Construction
Intermediate Lower Classical Guitar Degree
Ph.D. Candidate. School of Architecture - N.T.U.A.

Space Architecture & Design. Swiss Institute for Disruption Innovation
Work Experience
FREELANCING
Space Medicine Logo.

Landscape, Furniture design, 2D & 3D Design & Rendering.
| Grade 8.60
| Grade 9.70
| Grade 10.00
2005 - 2010
2022 - 2026 2023
Interests
Mountaineering, chess, cycling, ping pong, classical guitar
Interior Design, Bedroom 7.5m2 : Design & Manufacture of Flexible Furniture.
Interior Design, Kitchen 5m2. Arrangement of Rooms of Old Ground Floor Residence 100m2.
Working - Volunteering - Fulltime Manual labor - Volunteering
eco-ArchDesign, Stoupa - Six-month volunteer work: Interior design & Furniture, Landscape, 3D Rendering, Landscape, Construction Drawings, Production of 18th century Monastery designs.
Worked as a volunteer on a Rammed Earth building project for the SUBU architecture office, which involved constructing a monolithic play wall for the courtyard of a primary school in Neo Psychiko (Omirou 28, Athens).
Assistant to a furniture maker, the configuration of popular stores and installation of furniture (abroad, in Constantinople, Bucharest, and Greece).
Painter.
Electrician's assistan t , builder's assistant.
Hard & Soft SKILLS


Concept
Merging The Two Mountains; Dialogue with The 2 Summits




After hiking three times in all weather conditions and conquering the summit, it is decided to design a mountaineering shelter on the Col of the two highest peaks of Erymanthos—Olenos (2.224m) and Muggila (2.169m).

In the shelter, the architectural proposal's evolution is presented based on the functional needs and the required specifications—the thesis focus on building analysis.

 Northeast View of Shelter
1:20,000 Scale Digital Topographic Model
Northeast View of Shelter
1:20,000 Scale Digital Topographic Model




 Photorealistic Rendering of Interior
Photorealistic Rendering of Interior View from Dining Room to Living Room
1:2,000 Scale Digital Topographic Model
Olenos (2,224m)
Muggila (2,169m)
Photorealistic Rendering of Interior
Photorealistic Rendering of Interior View from Dining Room to Living Room
1:2,000 Scale Digital Topographic Model
Olenos (2,224m)
Muggila (2,169m)
It is analyzed the structure at a high level of detail: i.e., the design of the joints, the appearance of the building, and the construction of the roof. Some building details were invented and combined with catalogs of architectural design plans. Particular emphasis is placed on the shell's design.

The final layer of the shell consists of reinforced copper sheets and is analysed to construct and place on the facade.

 Construction Detail of The Shell: Suspended Facade System
Construction Detail of The Shell: Suspended Facade System







2 Ark of Creation: Workspaces & Exhibition Center of New Creations in Kerameikos





















 1:50 Scale Building Section Model
1:50 Scale Building Section Model

1:100 Scale Model of Kindergarten with the Square

Concept, Design, Grade 9.0
Public space
Private space
The design of a standard bioclimatic kindergarten is aimed at an innovative learning place. The kindergarten complex includes administration, educational, public spaces (hosting community cultural events), auxiliary functional buildings, and covered corridors.


1st parameter: The building facilities as a bridge between public and private utilization so that the classrooms are isolated from the street during the kindergarten operation.
2nd parameter: The building should be opened to public space during the citizens' utilization. Dynamic lines on the floor towards the square and the roads underline the idea of opening to public life in the afternoons' events.











The design seeks to create a transparent architectural system of apartment complexes and public uses with arcades (on the ground floor) to increase its capacity and functionality, with subsequent utilization by different users of all ages.
The architectural intervention is summarized in the conceptual and morphological definition of "Urban Waving," which is universally described by the synthesis intervention, and particular emphasis is appended on the urbanity of its character.


1st parameter: From the curvature of space, the public movement transmute from the three axes of the Cartesian system to a new dimension—by the "4th dimension," which is initiated.

2nd parameter: The "4th dimension" interacts with the memory—as a reminder element—which is appeared in the synthetically and design-wise intervention with the element of intensity and large scale.
3rd parameter: Connection & partnership of people through the disturbance and tension expressed by the surface's curvature from the ground's flatness. In the Buffer Zone, there was a lot of tension and turmoil, which should be indelible and gentle reminders to the next generations. The aim is to highlight the identity in the area of the significant 20th-century historical reality via dynamic forms—the dipole of memory and reminder.













Concept
The goal is the fulfillment of an Observatory need to protect forests from fires in the mountain of Vardousia (Central Greece). The Observatory is designed for emergencies and to assure immediate intervention.

1st parameter: 360˚ view and continuous activity during the Wildfire Season, from May to October. Installation in a remote area.

2nd parameter: Two foresters with a 24-hour shift. Access by small farm truck through forest roads.
3rd parameter: The observation area will be at least two meters above the trees' average altitude.



4th parameter: Zero human-intervention in the area; lightweight and small-sized materials. Easy on-site assembly and disassembly. Flexible construction logic and easily adaptable to a variety of nature terrain.

Psychogenic cube: The forest/body is protected by the observatory/soul through observation.


 1. MAIN OBSERVATORY AREA
2. LEAN-TO
3. BEDROOM
4. WATER TANK
1. MAIN OBSERVATORY AREA
2. LEAN-TO
3. BEDROOM
4. WATER TANK








The 'Gini' building, which one enters and exits through an elegant 2 levels on a marble staircase, was built between 1930-1935 to the North-West wing of the National Technical University of Athens. This structure is a classic example of a typical L-shaped Neoclassical Staircase, and its designer was the architect Professor Kostas Kitsikis (1892-1969).
Architectural survey: The Staircase of the ‘Gini’ wing was systematically analyzed for 7 consecutive months and recorded more than 800 measurements. It is examined the pathology of the staircase with emphasis on the damaged parts. Measure points are transferred in space with geometrical rules by inventing tools for transferring points. Tools are also invented to gauge the pathology with folding tape measures. In the analysis, laser measurers are avoided.


Restoration study of the damaged marble (a) Balustrade and (b) Sub and Top Rail: The Gray Cardboard is chosen as restoration material, which harmonizes with the general image—color—of the marble. Also, Gray Cardboard is one of the "traditional materials" for Models and exploring a concept during Architectural Synthesis in undergraduate courses. The model is handmade with a duration of just one month. The analysis and restoration study plans were given to 'The Technical Chamber of Greece' to be deployed in a future repair project.
 Special topics in Painting and Plastic Arts: Plastic Arts in Supervisor Professor : (i) Korres Manolis, (ii) Boutsina Theodora, Analysis, Measurements, Design, Drawings, Handmade,
1-1 Scale Handmade Model of Balustrade; One Historic Stair Part
Special topics in Painting and Plastic Arts: Plastic Arts in Supervisor Professor : (i) Korres Manolis, (ii) Boutsina Theodora, Analysis, Measurements, Design, Drawings, Handmade,
1-1 Scale Handmade Model of Balustrade; One Historic Stair Part
Damaged Staircase Parts: Balustrade and Sub and Top Rail




 1-1 Scale Handmade Gray Cardboard Model: (a) Sub and Top Rail, (b) Diagonal Balustrade
Placement of The Handmade Gray Cardboard Models: (a) Diagonal, (b) Sub and Top Rail
1-1 Scale Handmade Gray Cardboard Model: (a) Sub and Top Rail, (b) Diagonal Balustrade
Placement of The Handmade Gray Cardboard Models: (a) Diagonal, (b) Sub and Top Rail




 1-1 Scale Handmade Gray Cardboard Model Mounted on The Gap of The Marble Staircase: (a) Sub and Top Rail, (b) Diagonal Balustrade
1-1 Scale Handmade Gray Cardboard Model Mounted on The Gap of The Marble Staircase: (a) Sub and Top Rail, (b) Diagonal Balustrade
Digital Illustration of a Fantasy City from The Chapter "Thin Cities" of The Novel "Invisible Cities."


“If you choose to believe me, good. Now tell how Octavia, the spider-web city, is made. There is a precipice between two steep mountains: the city is over the void, bound the two crests with ropes and chains catwalks. You walk on the little wooden careful not to set your foot in the spaces, or you cling to the hempen strands [...]”
Calvino, Italo. Invisible Cities.

Translated by W. Weaver, Orlando, Florida, Harcourt Brace & Company, 2016, p. 75.

Now I will made. steep bound to and ties, open strands



1972. Florida,
Photorealistic Rendering and Design of DATSUN 1970 240z from Scratch: Vintage Space Collage and Space Art of The 1960s-90s

Year 2,502 AD | Humanity has explored and mapped the entire Universe. The sunset mission... One couple of astronauts is in DATSUN 1970 240z. A man says, "Day gives way to night, where two worlds collide, giving birth to colors. The colors swirl on the horizon, dancing and singing. Their voice is a color palette that invites you to fall in love. It lasts as little as your first kiss. But it repeats unwaveringly, unaffected. Like every time you touch me. It reminds you of fire; can you feel it?
An unquenchable fire that embraces the creation with its heat, inviting you to run with the horse of your imagination. You look your other half in its eyes. Your souls merge and unite in the infinity of sensations. Now. Look at the horizon of this planet for a moment. Please close your eyes and look at me. Please





Wave 1
Illustration of the Byzantine Church of Panagia Kapnikarea, Athens

Wave 2
Scenario Creation: Concept Design of A Temple on Mars:

The year 2503 | Humanity has explored and mapped the entire Universe. Some seek the Creator, who "Always Creates with Wisdom." For this reason, Humanity has placed temples on 1040 planets (nodal points) at the ends of the Universe. An astronaut returns to Earth, stopping on Mars to refuel with oxygen. In Area "111," he entered one of the dozens of temples built in the colonies' first glass cities. In these cities, vast volumes of water had been transported from the Earth in the form of ice. In the background, the globe, which unfolds the divine element, framing Mount "1375"... A memorial time in the Wise Chaos of Universe...
Photorealistic Rendering of A Concept Temple on Mars

SPACE MEDICINE LOGO
Synthesis: Design Machine
Visual Exploration
Diameter Size Planets Circles
Gematria Isopsephy


Thank you for taking the time to read my portfolio. t

