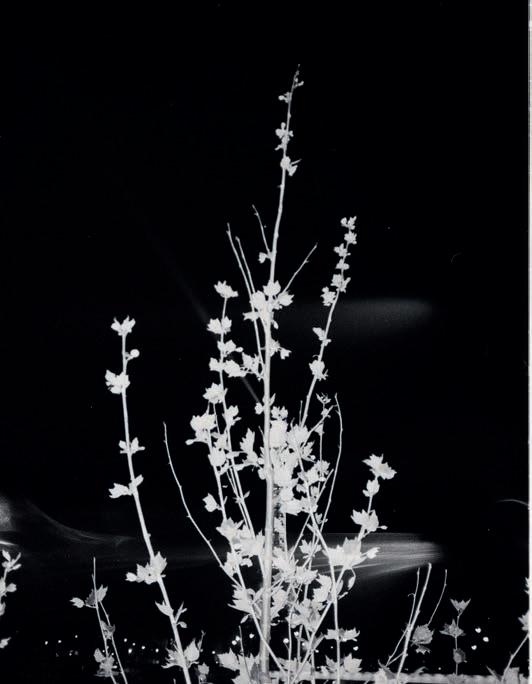
Portfolio Architecture & Design 2019 / 2023 SELECTED WORKS +45 30 35 45 21 philip@serejo.dk Philip Mar Serejo > @philip.serejo
CV
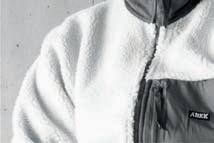
Reinterpretation of History
Hedeskov Center For Life Science
Immaterial Architecture Edifice


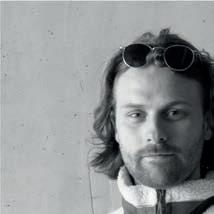
The Lab Studios
Selected Square
Replant Nature Dwelling
Analogue Film Laboratory
Student Housing & Museum Park
Cascais Kitchen
Copenhagen Photo Festival Pavilion
A Self-built Modular Society 06 - 17 04 - 05 36 - 43 64 - 67 52 - 61 18 - 21 32 - 35 48 - 51 22 - 25 26 - 31 62 - 63 44 - 47 Index > 02 - 03
Work Experience
Philip Mar Serejo @philip.serejo
+45 30 35 45 21 philip@serejo.dk
06 November 1994
Meinungsgade 14, 4. tv. 2200 Copenhagen Denmark
Build Projects
2022
Doomsday Delli (Ongoing)
Selected Square
Elisabeth Haus Orangery
Analogue Film Laboratory
Copenhagen Photo Festival Pavilion
The Lab Studio 3, 5 & 8
Copenhagen Fashion Week Productions
Proficiencies
Djernes & Bell Architecture
In the project employment of 6 months I worked primarily on a transformation project focusing on sustainable thinking, research and knowledge sharing. I was part of the project from inception and through the tender documentation.
The Royal Danish Academy
Part time assistant at the Hybrid-Lab.
The Danish Association of Architects
Part time student ambassador. Event planing, idea development, live-streaming & graphic design.
Institute of Architecture & Design
Volunteering as chairman for the student committee.
The Lab
As a full time photography assistant, I worked with fashion & product photography as well as furniture photography in many di erent locations. I worked mainly with lighting, but also with image editing, grip and set-building.
Studio.Serejo
Founder of architecture and photography studio, with smaller transformation and new projects.
Merrild Studios
Full time with similar responsibilities as The Lab. (above)
Krabbesholm Højskole
Photoshop
Photography Architecture
Rhinoceros
CaptureOne
Working full time as a teachers assistant in the fine arts photography class I had responsibilities such as teachings in Photoshop, printer-profiling for large print, camera & lighting equipment as well as laser cutting.
Education
Illustrator
InDesign Bridge
AutoCad
SketchUp
V-Ray
PhaseOne
Profoto
Adobe Language Other
Danish English (Portuguese)
Brise Arri HMI Printing Bookbinding (Webflow)
UMPRUM - Academy of Arts, Architecture & Design in Prague
BA, Studio A2 under Eva Franch Gilabert
The Royal Danish Academy
BA, Institute of Architecture & Design
Krabbesholm Højskole
Fine arts photography
------
- 2022
- 2023 2020 - 2022 2020 - 2022 2016 - 2022 2017 - 2019 2014 - 2016 2015 / Autumn 2021 - 2022 2022 - 2023 2021 - 2022 2020 - 2021 2021 2019, 20, 21, 22
-
/ Spring
/ Spring CV
2020
2022
2019
2022 2022
2015
(QGIS) (Grasshopper) Laser Cutting Welding (After E ects) 04 - 05
Reinterpretation of History
The objective of this project is to gain a deeper understanding of the historical context to enable the transformation with respect to the heritage of the site.
Esrum Monastery & Mill Farm, was chosen as a point of reference to create a new landmark in the national park. The main goal was to revive the immersive and productive atmosphere of the location by drawing inspiration from research about the original monastic community.
Instead of constructing new buildings, we transformed the existing empty structures on the site, with only a few pavilions added to showcase the area’s size and a wall enclosing a courtyard.
The new entrance, restaurant, observatory, museum, ruin, and pavilions come together to tell a story and evoke an immersive and productive atmosphere
This bachelor project was chosen to participate in the ‘Arkitektforeningens Bachelorlegat 2022’.
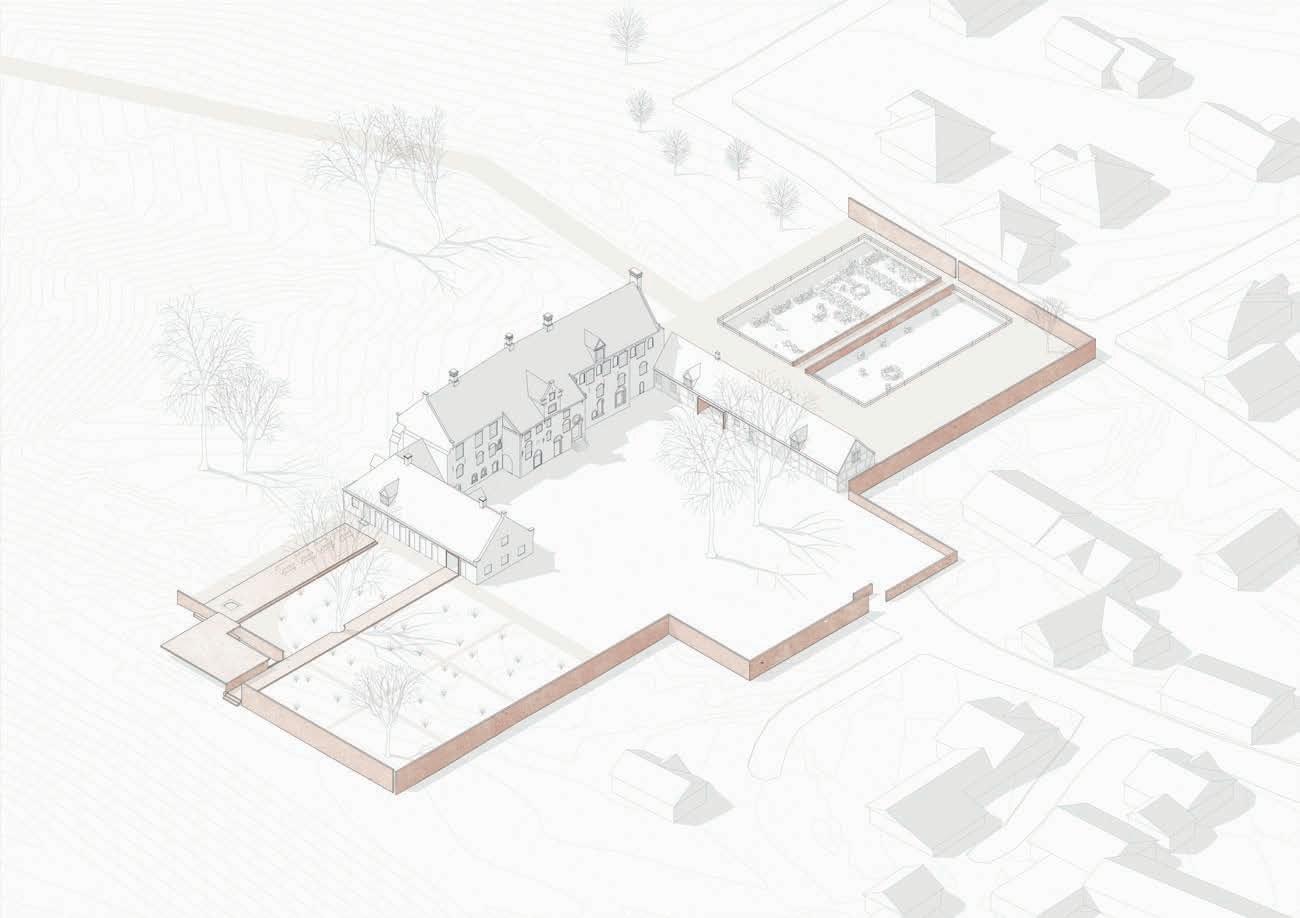
It was on display at Esrum Monastery from January to July 2022
5th Semester BA
The Royal Danish Academy of Fine Arts, Architecture & Design
Supervising Professor: Louise Grønlund - Project in collaboration with Emma Stern Nielsen
06 - 07
< <
Estimated original size

Monastery wall
Original structures

Existing buildings


New structures






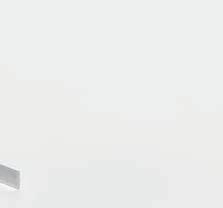
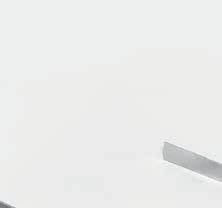
 The layout of the aluminium cut outs was based on site studies using drawings & wooden objects.
The layout of the aluminium cut outs was based on site studies using drawings & wooden objects.
< 08 - 09 >
The master plan illustrates current & new features, indicating the remnants of the original use and production.
Esrum Mill
Water stream
Monastery wall
Parking
Esrum Monastery
Esrum Town



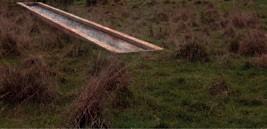


 Remnants of significant areas in the landscape, illustrating the scale of the original monastery.
Remnants of significant areas in the landscape, illustrating the scale of the original monastery.
10 - 11 > >
Coloured concrete material samples exhibiting various textures.
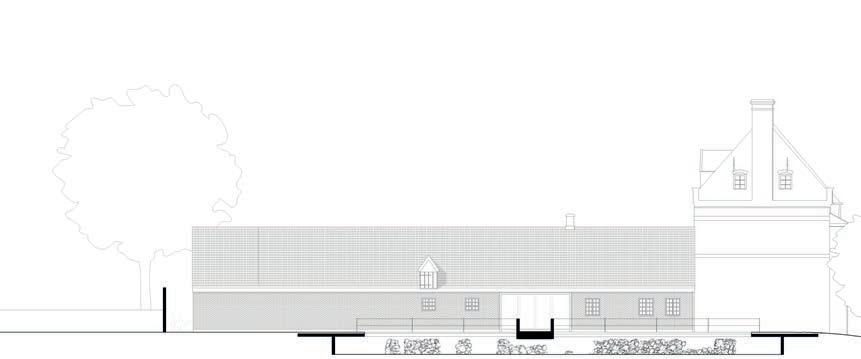
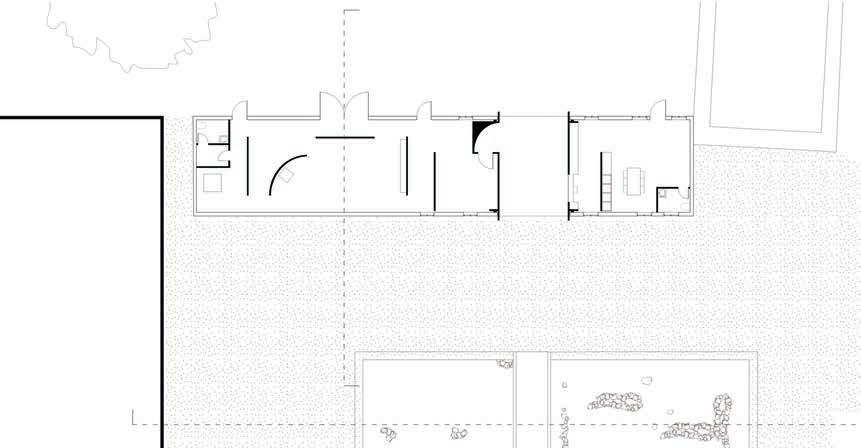




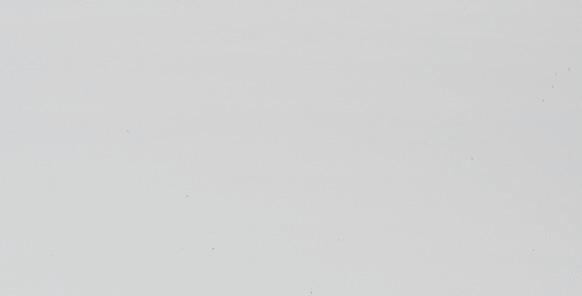
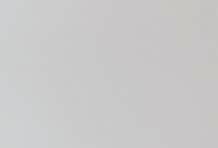





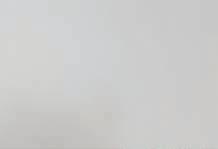











12 - 13
1:50 scale wood and plaster model of the West wing. It is 1 of 5 models, depicting di erent sections.
< < C C B B
Plan & section BB of transformed West wing with exposed ruins.



14 - 15
Interior transformation of the West wing.
Transformed East wing with restaurant, expanded herb garden and nature pavilion.
> < <
Longitudinal section AA of visual axis running thought the complex.
Pavilions on the trail of the original monastery wall & water stream.


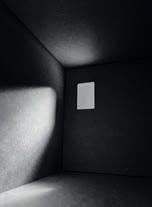



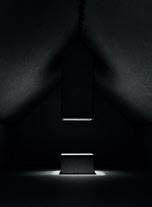
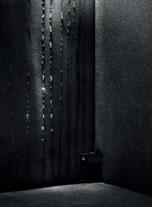


16 - 17 < >
Light study of di erent openings during the seasons.
Hedeskov Center For Life Science
During my six-month employment with Djernes & Bell Architecture, I worked primarily on their project for the Hedeskov Center for Life Science. A centre which focuses on regenerative innovation in the agricultural and built environment sectors.
As part of my responsibilities, I created 3D models and tested various programs, materials, and lighting to develop the best possible outcomes. I also worked on both interior and exterior render material, as well as produced interior tender documentation sets, attended client meetings, and photography documentation of the site.

The Hedeskov building is a former school that DBA was tasked with transforming into an innovative gathering place for sustainable thinking, research, and knowledge sharing. A significant priority was placed on preserving as much of the existing structure as possible and using local and sustainable materials. Additionally, the aim was to create an atmosphere that fosters a close connection to the surrounding nature. This project is currently under construction.
Project Employment September 2022 - February 2023



Djernes & Bell Architecture





Supervising Architects: Justine Bell & Jonas Djernes

er regenerativt jordbrug kendetegnet ved at anvende mange mandetimer sammenlignet med anvendte mandetimer inden for det konventionelle jordbrug.
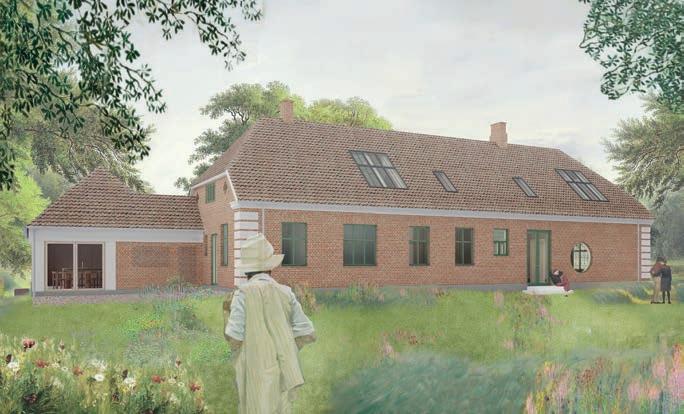
Teknologi Udviklingen inden for robotmaskiner følges løbende, med forventninger om stor udbredelse de kommende år. De vil med fordel kunne anvendes ved rækkesåning og ukrudtsbekæmpelse det regenerativt jordbrug.
Stiforløb Der ønskes at lave afmærkede stisystemer mellem de forskellige materialer. Her vil stierne også føre folk rundt skoven, ved søerne og markerne. – En ægte naturvandring.
Geologi Mod syd, omkring Gl Randersvej 14 er jorden meget sandet. Imellem Sandmosegaard og Hedeskov Skole ligger der et højdedrag på ca. ha hvor der ligger en lerpude. Lerlaget er minimum 1m dybt og muligvis mere til evt. brug ved lerpuds. Mod nord består arealerne af humusrig lavbundsjord.

Hedeskov Skole: Når Hedeskov åbner, vil der på stedet afholdes events, talks, udstillinger etc. alle med bæredygtighed som omdrejningspunkt. Der vil være tale om kontrolleret/aftalt tilgængelighed. Tilgængeligheden er for alle der er interesseret bæredygtighed, cirkulær økonomi. Besøg efter aftale. Videnspartnere er både internationale og nationale uddannelsesinstitutioner, virksomheder og politikere.
Regenerativt jordbrug ved søerne På det indhegnede areal ved søerne er allerede plantet 100 spisekastanjer hvor der til efteråret suppleres med 100 havtorn og 100 blåbær. Honningurten er sået som et led en begyndende jordforbedringsproces. Der forventes at gå yderligere år inden der kan avles f.eks løg, porre, jordskokker, kartofler og gulerødder. Den igangværende monitorering af insektaktiviteten samarbejde med Faunaphotonic er et pilotprojekt for at sikre at sensoren er stand til at sende observationerne videre, således fremtidige projekter kan foretages en valid kontinuerlig databearbejdning. Det er planen at designe et projekt med henblik på at påvise en mulig øget biodiversitet over længere tid på engarealerne, der er udlagt med vedvarende græs, og som planlægges at afgræsse holistisk.
Lyngvejen 1: Der er forskellige muligheder for udnyttelse af bygningskomplekset Stuehuset består af en boligdel samt en overdækket swimmingpool med mulighed for opvarmning. Staldbygningerne er solide og kan omdannes til wellness og muligvis mindre lejligheder. Totalrenovering til mindre kursussted med evt. overnatning er også en mulighed.
Skoven: Skoven består ere forskellige arealer på ca 50 og 25 ha. Areal er plantet 1931, består af fyrretræer og grantræer hvor plukhugst er foretaget 2012. Tæt bevoksning af selvsåede egetræer bunden. Der skal foretages yderligere plukhugst inden for et par år. Areal er plantet 1952, består af fyrretræer og grantræer, hvor plukhugst er foretaget 2022. Tæt bevoksning af selvsåede egetræer bunden. Areal III er plantet 1963, består af grantræer og grandis, med større stormfald 2011. Nåletræer bunden. Areal IV er plantet 1963, består af fyrretræer og har ingen behov for udtynding.
Areal V, VI og VII er skovrejsning fra 2012 og skal tyndes om et par år. Arealerne består af 8 forskellige træsorter. En detaljeret beskrivelse og kortlægning af skovarealerneforventes samarbejde med HedeDanmark inden udgangen af 2022. Der tages senere stilling til en certificering af det samlede skovareal.








18 - 19
< < September 2022 Hedeskov Center For Life Science Side 107 Gl. Randersvej 14 (Sandmosegård) Stuehuset skal isoleres og lejes ud til mennesker med en interesse for regenerativt jordbrug. Staldbygningerne tænkes anvendt til forspiringshus og ombygges efter principper beskrevet bogen ”The Year-Round Solar Greenhouse”. Her er det planen at etablere grøntsagsdyrkning inden for de næste 2 år ved tunneldrivhuse på tilsammen op til 1000m2. Jordforbedringen skal frembringes ved kompostering blandet med is fra skoven og pilebevoksningen på engen. Drivhusene skal placeres vest for staldbygningerne. dag
Interior render of “Skolesalen” emphasizing the connection with nature >



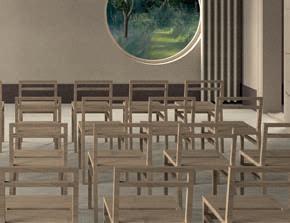




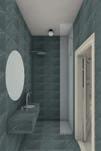

Selection of Interior Elevations 1:20 & 1:50 20 - 21 < LI-01 SA-10 Fliser startpunkt laveste punkt SA-01 524 524 SA-10 SA-21 mod afløb Fliser startpunkt laveste punkt bruser ID-04 C/L IP-04 LI-01 871 Trin min. 10mm gulv Fliser startpunkt laveste punkt bruser ID-04 Ø500 SA-12 ID-03 SA-17 GÆSTEBAD SA-01 SA-21 IP-04 SA-18 SA-17 1350 2760 Bruseniche bredde ift. unidræn highline custom 900mm 12mm naturstensfliser 900 930 DJERNES BELL ARCHITECTS www.djernesbell.com PROJEKT: HEDESKOV CENTER FOR LIFE SCIENCE EMNE: HOVEDPROJEKT RUM 1.04A GÆSTEBAD DATO: 30. januar 2023 SKALA: 1:25 @ A3 ISSUE: UDBUD A 5 - 14 ISSUE DATE REVISION NUMBER TEGNINGSNOTAT Alle mål skal kontrolleres udførende entrepenør byggepladsen Alle udførelser skal være BR.18 Alle mål der relatere sig bygningsmassen skal tjekkes på pladsen inden produktion inventar. Alle overfladebehandlinger skal opstrøjes som prøvepanel min. 1m 1m Tegninger skal printes farve OPSTALT 25 OPSTALT 25 OPSTALT 25 OPSTALT 3 1 25 PLAN 25 30 JAN 2023 UDBUD *For overfladebeskrivelse se A-1-14 C/L LI-01 LI-01 SA-01 SA-13 ID-24 SA-01 SA-13 ID-24 SA-13 A.08.52 ID-24 C/L SA-17 SA-12 SA-10 SA-01 RUM 2.01B BADEVÆRELSE 8,0 KVM LI-01 Fliser startpunkt laveste punkt bruser C/L C/L Fliser startpunkt laveste punkt bruser MONTERES LOFT SA-12 SA-19 LI-01 230 LI-01 LI-01 Fliser startpunkt laveste punkt bruser LI-01 MONTERES PÅ LOFT DJERNES BELL ARCHITECTS www.djernesbell.com PROJEKT: HEDESKOV CENTER FOR LIFE SCIENCE EMNE: HOVEDPROJEKT RUM 2.02B BADEVÆRELSE DATO: 30. januar 2023 SKALA: 1:50 @ A3 ISSUE: UDBUD A 5 - 22 ISSUE DATE REVISION NUMBER TEGNINGSNOTAT Alle mål skal kontrolleres udførende entrepenør byggepladsen Alle mål der relatere sig bygningsmassen skal tjekkes på pladsen inden produktion inventar. Alle overfladebehandlinger skal opstrøjes som prøvepanel min. 1m 1m arkitekt godkendelse Tegninger skal printes farve PLAN 50 OPSTALT 50 OPSTALT 6 1 50 10 1:50OPSTALT 11 50 OPSTALT 50 OPSTALT 50 OPSTALT 1 1 50 OPSTALT 50 OPSTALT 50 OPSTALT 12 1 50 OPSTALT 7 1 50 OPSTALT 50 30 JAN 2023 UDBUD BAD/VASK: SKAL BESLUTTES OM DER SKAL INSTALERES SPECIAL LAVET. SA-13 SA-18
Immaterial Architecture Edifice
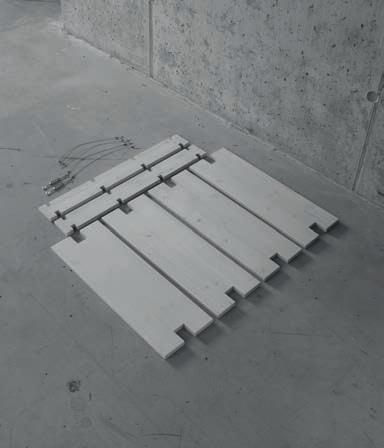


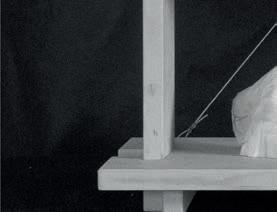




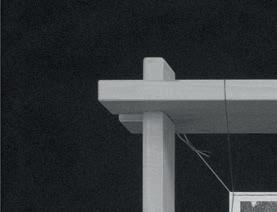

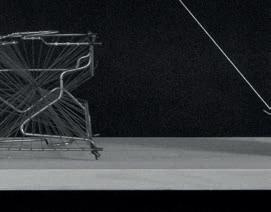

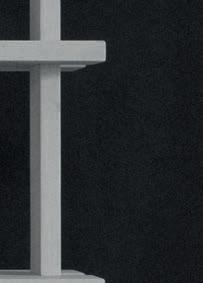


The collection of objects each represent workshops at the ‘Academy of Immaterial Architecture,’ which is a small research project I initiated at UMPRUM to experiment with pedagogical methods. During the semester, I focused on the processes for creating a new and imaginative architectural school. The inspiration for this project came from the spiritual, mystical, and intangible aspects of our current Anthropocene era, and how this could develop a new and more empathetic approach to architectural design.
At the ‘Academy of Immaterial Architecture,’ students would reside and study for one semester, participating in 8+1 workshops each with a distinct theme, including; Listening, Holism, Astrology, Geo-sophy, Animism, Energy, Dreaming, Storytelling, and Spirituality. Innovative educational methods would be employed, and students would learn new concepts such as Environmental Magnetic Map, Sensory Deprivation Chamber, Dreamscape and Multi-layered language.

 Supervising Professor: Eva Franch Gilabert
Supervising Professor: Eva Franch Gilabert
22 - 23
6th Semester Research Workshop
UMPRUM - Academy of Arts, Architecture & Design in Prague
< <
The collection of objects was displayed at the UMPRUM Academy of Arts, Architecture & Design in Prague in the summer of 2022.
















































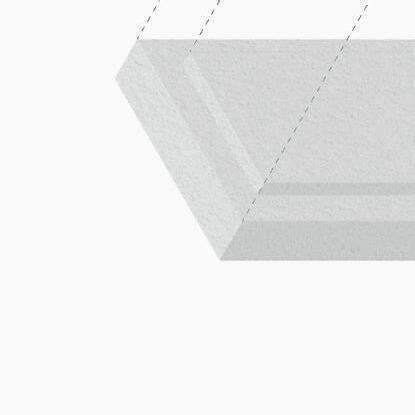

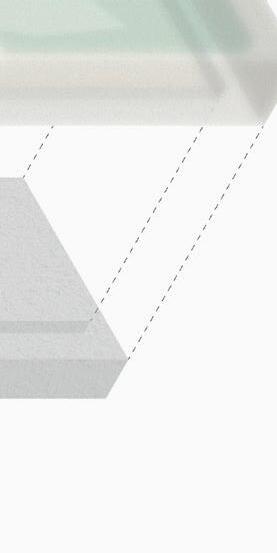

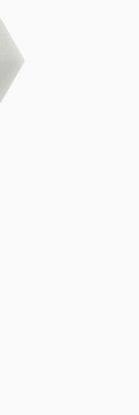




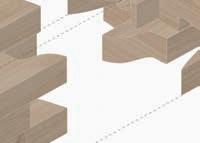



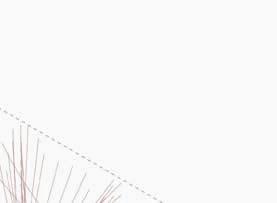


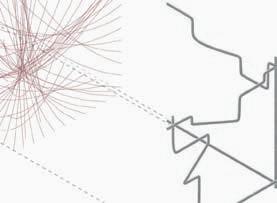
24 - 25
A detailed explanation on a few selected objects. > >
Selected objects in close up on shelf.
Storytelling
Holism
Dreaming
The Lab Studios (3,5 & 8)
On the first floor, the photo studio 3 and o ce area were reorganized to make better use of the valuable light coming from the South and West sides of the old industrial building. By placing the studio with windows on three sides and creating a light and open glass entrance that reflects the existing windows, an optimal lighting environment was achieved. The o ces were then positioned with a view of the building entrance and windows on the opposite side.
After expanding the ground floor, a new Studio 8 and accompanying hallway were added. To accommodate the hallway, which would pass through Studio 5, a large window section was installed to replace the original entrance and allow for an influx of light.
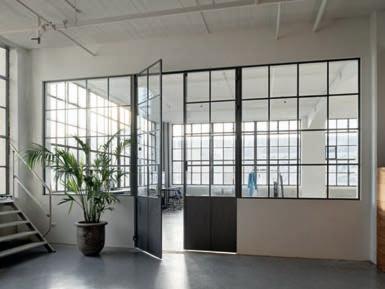


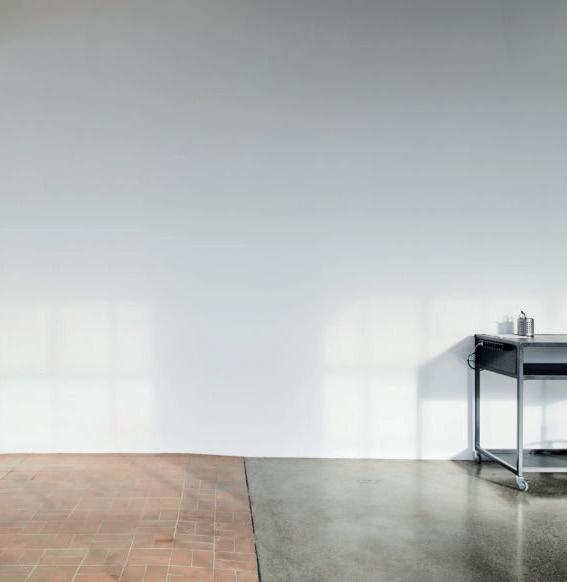
Projects in Nov. - Dec. 2019 & July August 2021
Studio.Serejo
Client: The Lab
26 - 27
<
Images of finished studio and the new glass
> entrance.
The Lab Studio 3
Area 175 m2
Entrance: Door w. 2,00 m x h. 3,40 m
Ceiling Height: Max 4,09 m Min 3,40 m
Details:
Windows NW, SW & SE
Floor Concrete & Red Brick
Power: 230 v. x 04
3 x16 amp. x 02
3 x 32 amp. x 02
3 x 63 amp.
3 x 125 amp. x 01
Fusebox x 01
6,65 8,09 8,18 14,95 8,59 21,37
1:100 Measurement unit Meters 1 m3 m5 m F 63 32 16 125 16 16 32 32 125 F 28 - 29
Scale:
Details:
Windows NW & SE
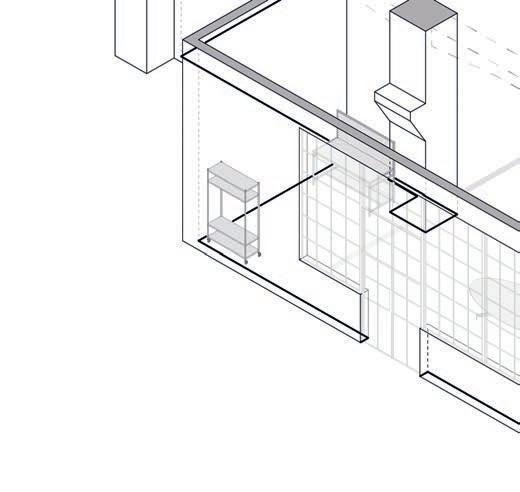
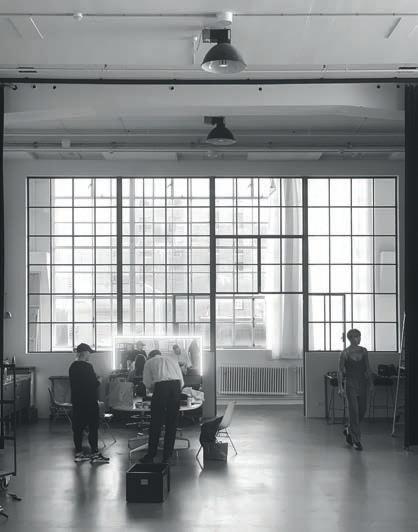

Floor Concrete


x
16 32 F 63
Power: 230 v. x 11


3 x 16 amp. x 02
3 x 32 amp. x 02
3 x 63 amp. x 02
Fusebox x 02

 Selected pages from production manual on how to construct the wrought iron frames.
Isometric detailed drawing & image of new studio in use.
Selected pages from production manual on how to construct the wrought iron frames.
Isometric detailed drawing & image of new studio in use.
< < 30 - 31
Layout proposal for The Lab website as a service for The Lab clients.
Selected Square
For the SS23 Copenhagen Fashion Week in 2022, the Danish Bestseller brand ‘Selected’ constructed a temporary courtyard in Lokomotivværkstedet. The aim was to create an intimate atmosphere with small stalls and gathering spaces surrounding a central tall structure or art piece, similar to the small squares found in the cityscape.
My task was to design simple stalls that could accommodate di erent functions and sizes. It was essential to use repeating measurements in all the materials for easy assembly and disassembly, sustainability, and the ability to reuse the materials afterward. A total of 12 stalls and 4 walls were created to further enclose the vast space.







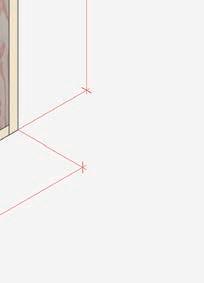





The fashion brand Selected Homme & Femme presented their fashion show at The Square on August 8, 2022 as part of a larger Bestseller event.

Project in July - August 2022


Studio.Serejo
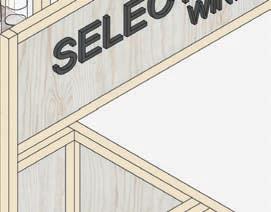 Client: Darling Creative Studio - Project in colaboration with Lindbergske Media
Client: Darling Creative Studio - Project in colaboration with Lindbergske Media
32 - 33
< <

















































Detail of construction < 34 - 35
Four functional units, each serving a di erent purpose
>
A Self-built Modular Society
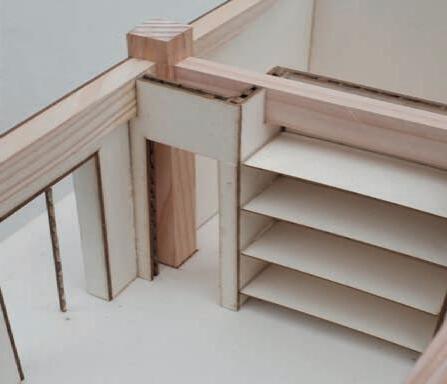

The old Tunnelfabrikken factory in Nordhavn, Copenhagen has been transformed into a mini-city, measuring nearly 300 meters in length. The challenge was to design a functional community structure. By incorporating a modular system into a well-constructed grid and taking into account the existing truss structure, a versatile living space was created.
The modules, which range from one to six stories, o er individuals the opportunity to build their own homes, o ces, or small businesses using the materials of their choice. This is evident from the vast indoor common space that gives the factory its urban feel, complete with a changing skyline and individual homes.
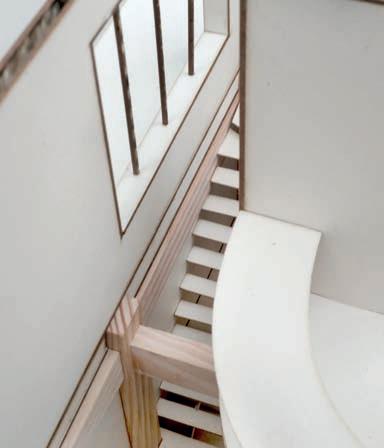
Supervising Professor: Kim Lenschow 36 - 37
4th Semester BA
<
The Royal Danish Academy of Fine Arts, Architecture & Design
>
Model 1:20 in wood-board and wood.
Showing one apartment in the module.
Twenty-one possible modular combinations creating a variation.
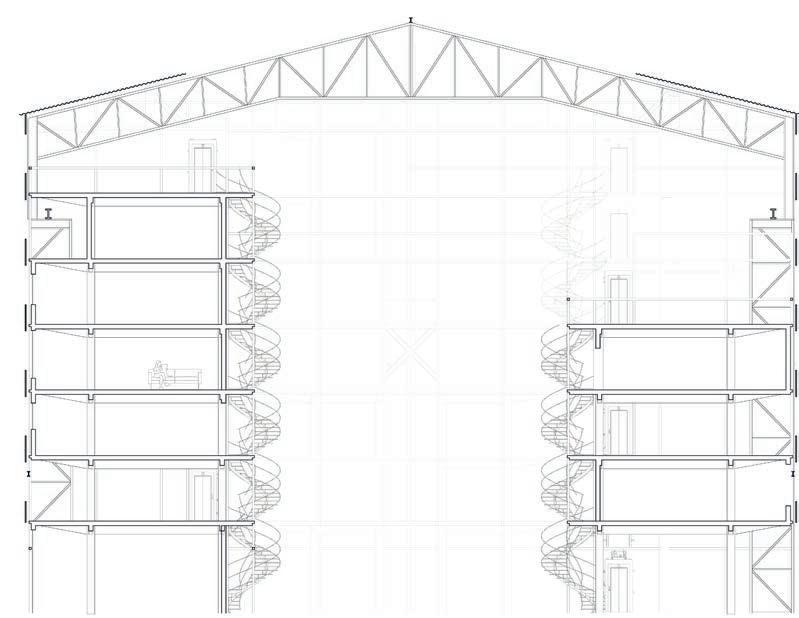
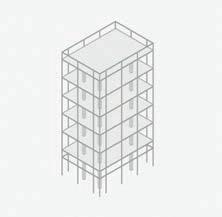

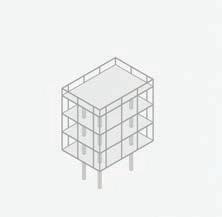




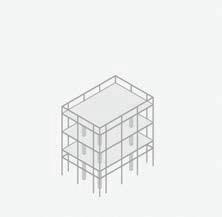
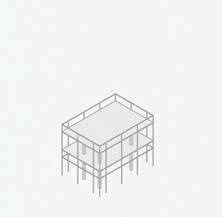
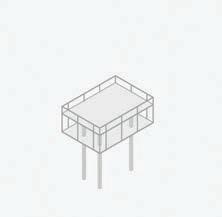


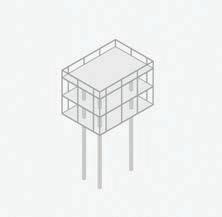



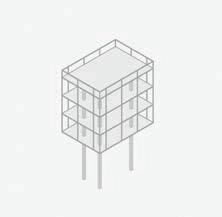








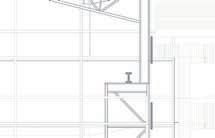

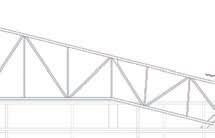


38 - 39 < <
Cross section of modules placed in the factory.
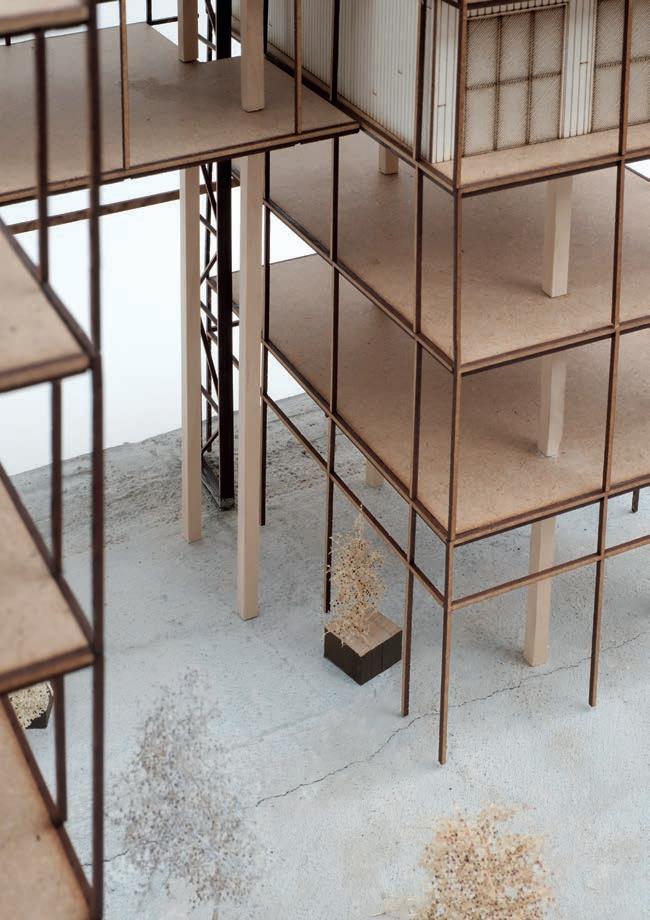
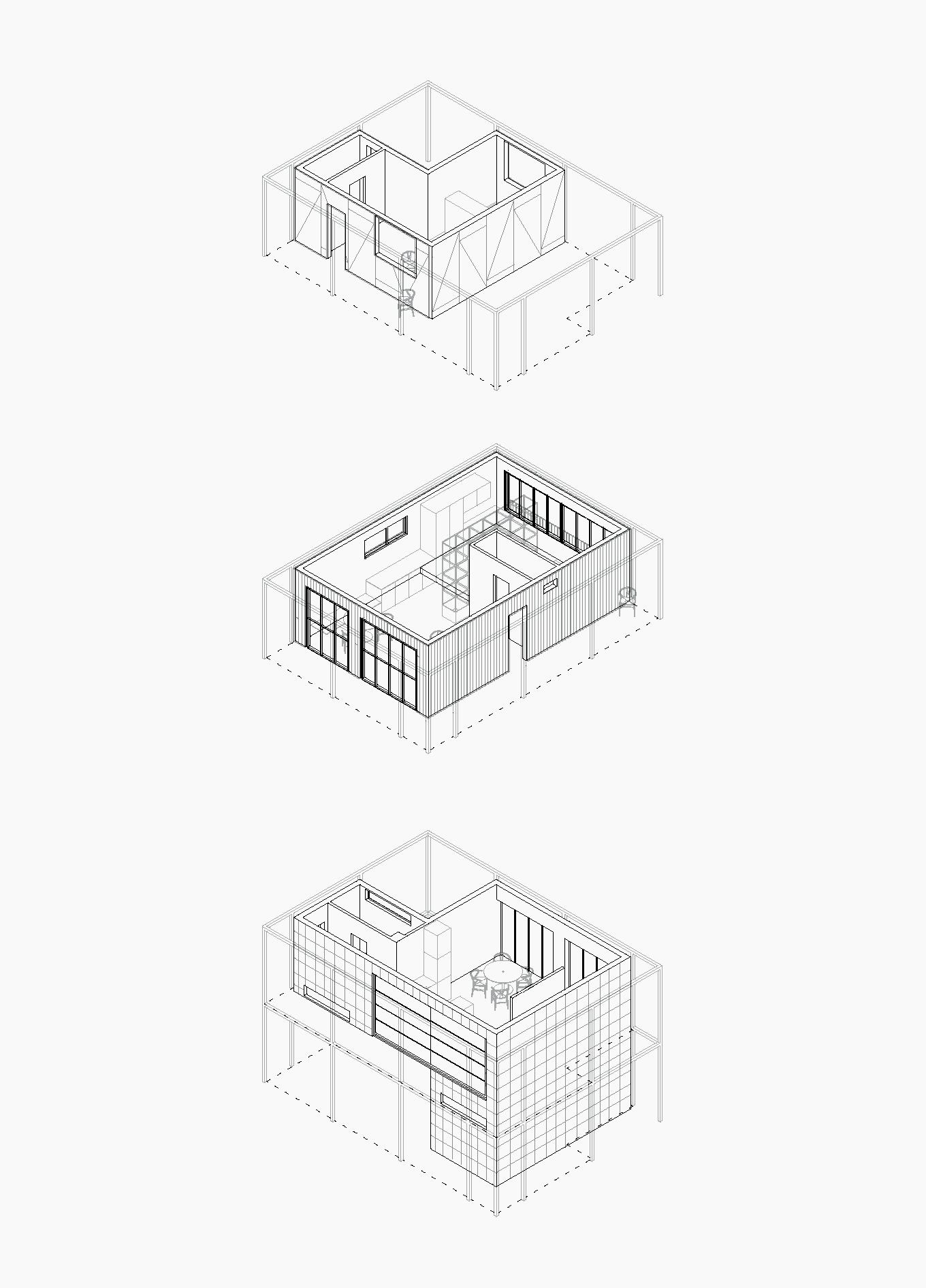 Detail form model 1:50 of the structure and spaces in between.
Di erent proposals of self-built structures inlayed on the modular grid.
Student Housing
Single Apartment
Detail form model 1:50 of the structure and spaces in between.
Di erent proposals of self-built structures inlayed on the modular grid.
Student Housing
Single Apartment
40 - 41 < >
Family Apartment



2nd floor 1st floor
Plans of couples’ apartment.
42 - 43 < <
Placement of a couple’s apartment in the modular grid.
Replant Nature Dwelling














This nature dwelling, designed to address the urgent need for more sustainable and diverse forests, serves a dual purpose: providing a place to stay and a space to plant and nurture young trees until they can be relocated to nearby forests.

The dwelling features growbag walls, which protect the growing tree sprouts and the individuals within the camp who are working to combat deforestation. This can help to promote the growth of a more diverse and mixed forest.
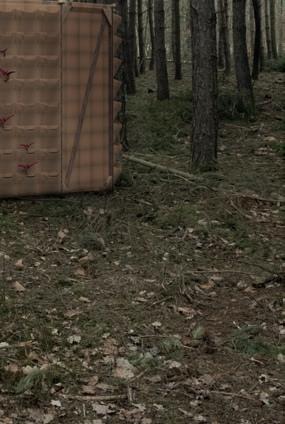


Designed to be open-source and constructed using easily accessible materials, this dwelling can be assembled by individuals using a CNC miller at a fablab. This allows them to build the dwelling of their choice and start their reforestation e orts.

Plan, cross section and visualisation of the






















> dwelling in nature and in use.
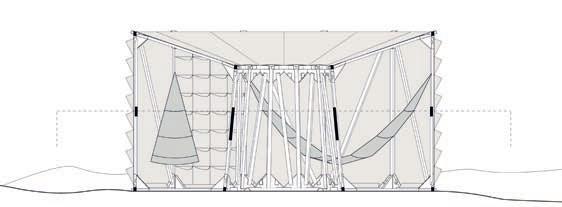 10 Day Sprint Competition
Student competition by Spacon & X
10 Day Sprint Competition
Student competition by Spacon & X
44 - 45
<
The dwelling around a campfire with small sprout starting to grow in the walls.
For Ikea H22

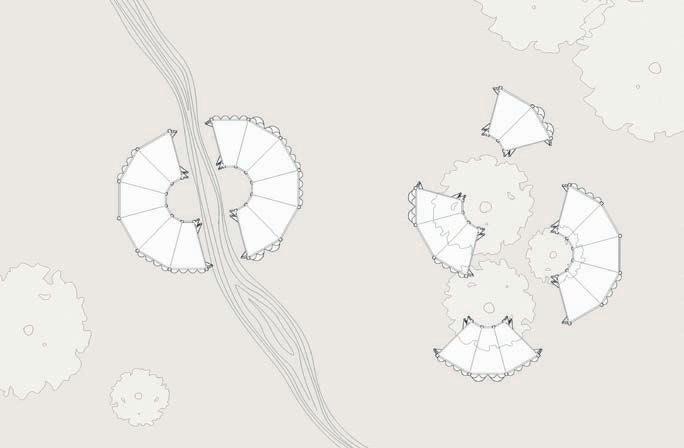
























Di
erent modular combinations in plan.
Exploded isometric visualisation of module, construction and fabric.
< < > 46 - 47
Front page of the open-source construction manual.
Analog Film Laboratory
The relocation of the laboratory posed a challenge to ensure a seamless transition. The objective was to provide self-service scanning and development facilities for customers and establish educational darkrooms in the basement. The machinery was meticulously measured to fit the new location, and the workflow was studied. A new opening was made in a load-bearing wall to accommodate the workflow and a second floor was added to create space for a customer scanning station.
A comprehensive plan for all technical installations was essential, including the installation of compressed air, nitrogen, electricity, and chemicals into and out of the laboratory.

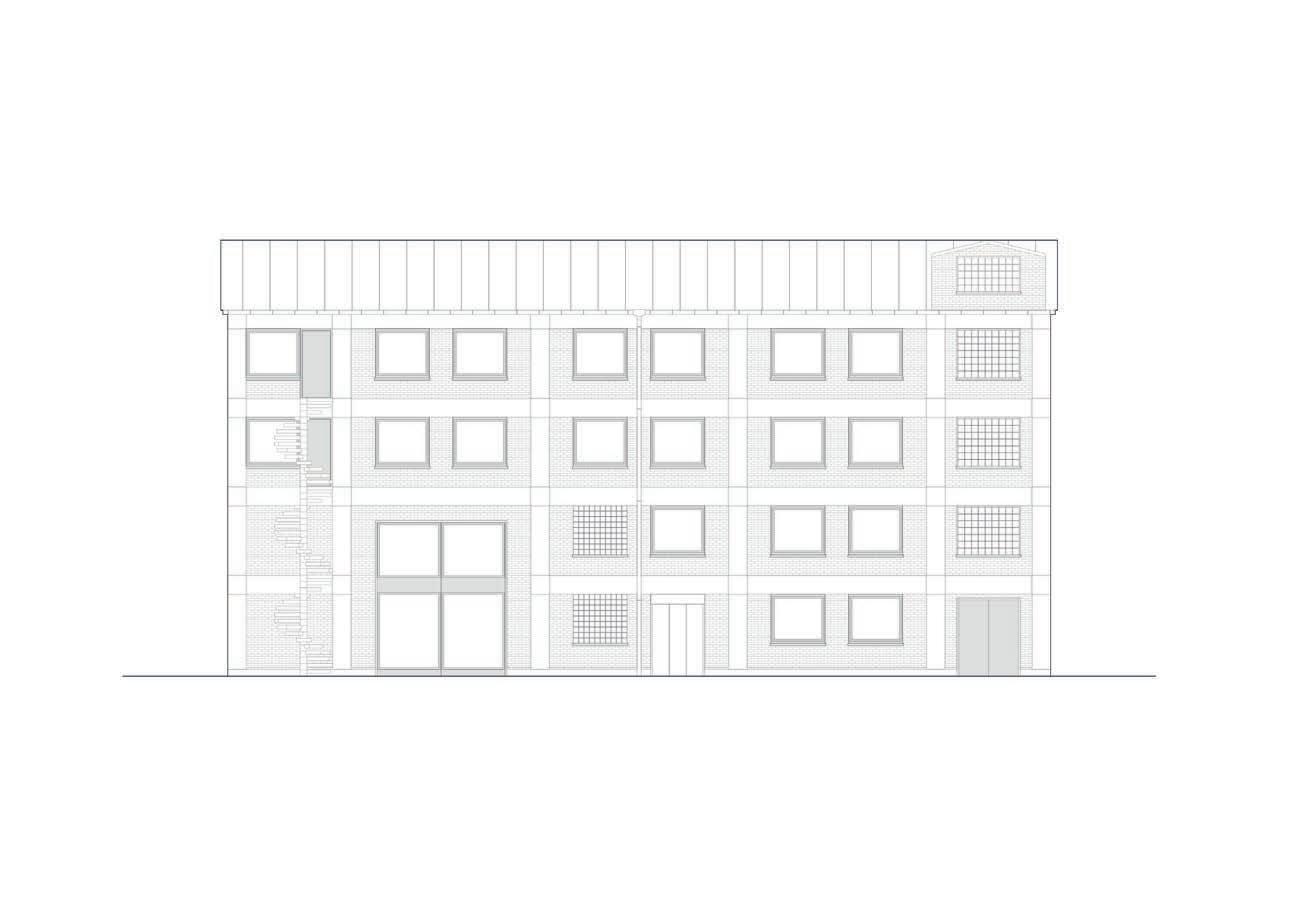
The project is currently in use but still undergoing the finishing interior touches.


Project in May - July 2021







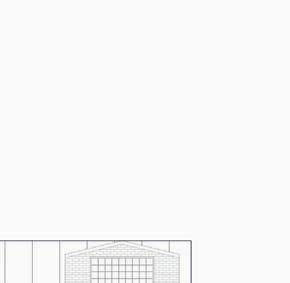
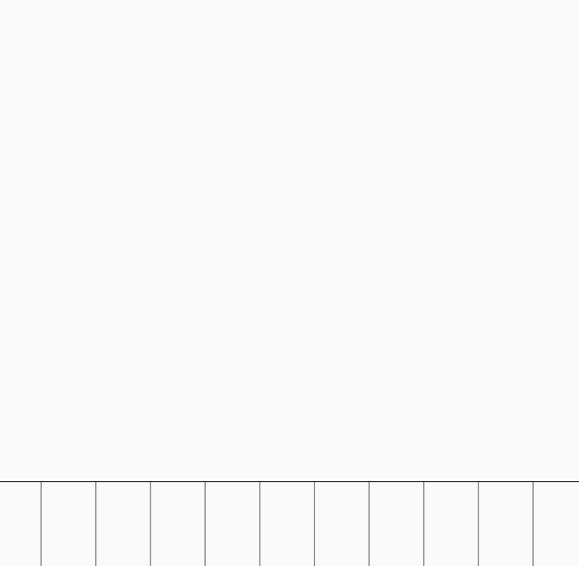
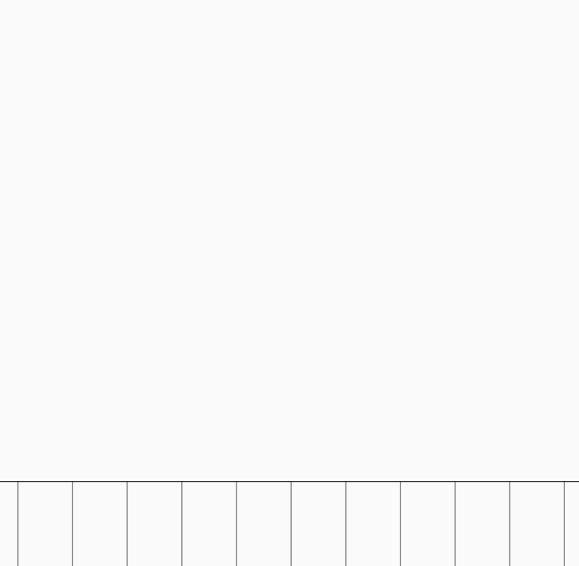
Studio.Serejo
 Client: The Lab
Client: The Lab
48 - 49
< <








Plan of laboratory with equiptment and measurements.
1st floor Ground floor > 50 - 51 <
Analoge developing equipment , work flow & laboratory entrange.
Student Housing & Museum Park
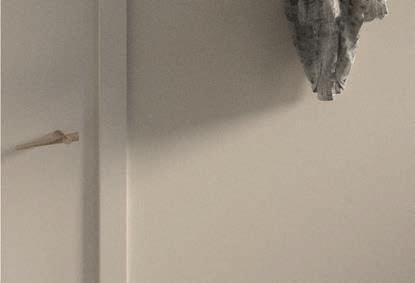
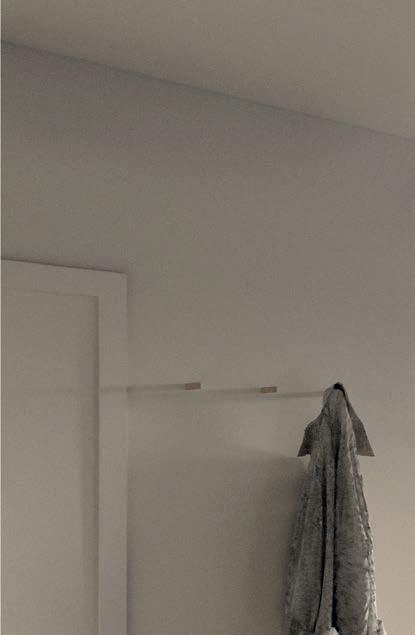


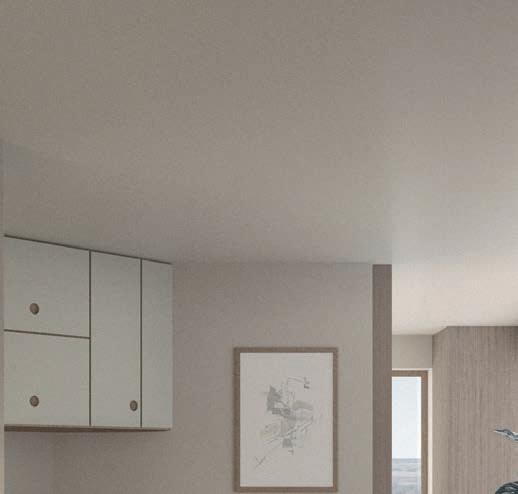
The towering structure o ers student housing at an overlooked location near public transit, urban amenities, and sports centres. The overlapping floors feature a blend of private and communal spaces, accommodating a range of preferences and fostering a diverse community of residents. A museum emerges from below street level, complete with a public park elevated above the bustling city intersection, providing a peaceful retreat. The building showcases its commitment to sustainability through its CLT main construction, visible both on the exterior and in the spacious museum areas and individual living quarters.
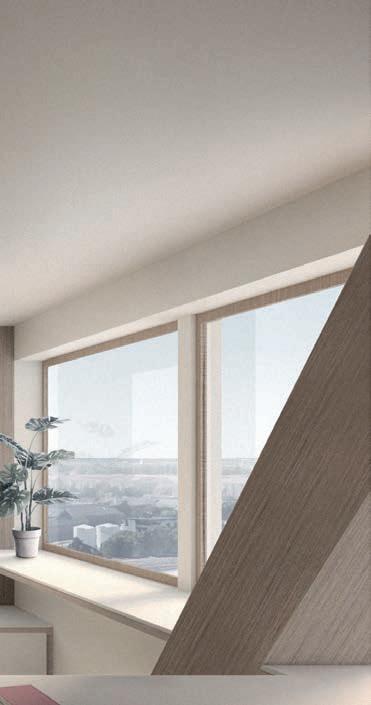 Supervising Professor: Jacob Bang
3rd Semester BA
Supervising Professor: Jacob Bang
3rd Semester BA
52 - 53 <
The Royal Danish Academy of Fine Arts, Architecture & Design
>
A student apartment on the 6th floor
complete with kitchen & bathroom.


North-West elevation.
54 - 55 < <
Plan of the 3rd floor.



















 Form study from video traced drawings of movement on site.
Form study from video traced drawings of movement on site.
56 - 57 > <
Museum entrance at street level with café and shop overlooking the exhibition space.
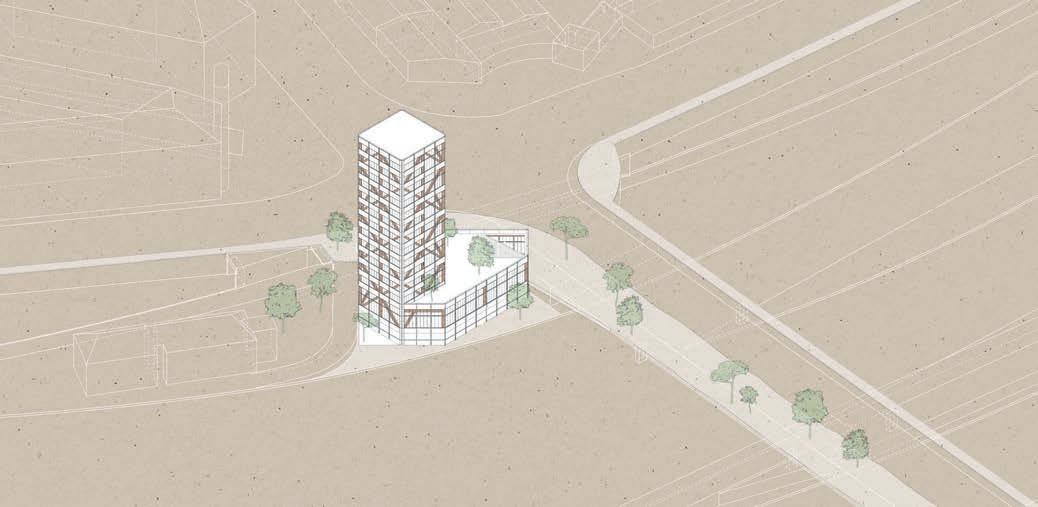
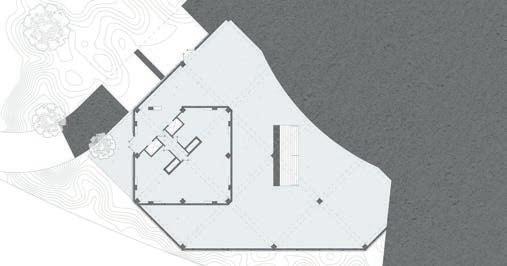

 Tower and base in relation to the bussy and modifyed intersection.
Tower and base in relation to the bussy and modifyed intersection.
58 - 59 < Above street Below street Street level <
Plan of museum, entrance, cafe, store and Park.
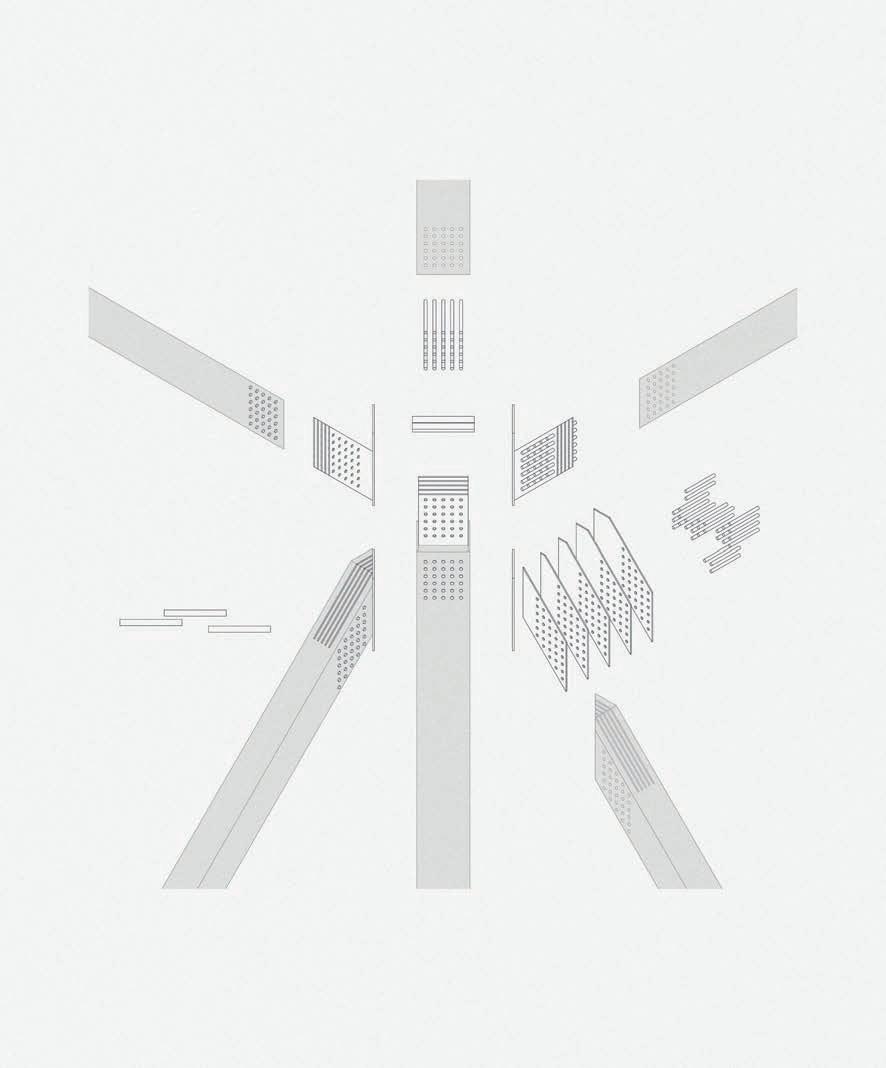

60 - 61 < >
Construction overview of a corner joint between six CLT beams. Section detail of construction.
Cascais Kitchen
The kitchen in the small apartment was designed with a focus on maximizing the use of space. To achieve this, a small “island” with a hob and storage was placed to close o the original entrance to the kitchen from the hallway. The other side was opened up into the living room and dining area, allowing more light to flow into the previously dark space in this ground floor apartment. The corner units in the kitchen were designed with open shelfs to create a variation in materials, making the kitchen a more social and cozy place to spend time.
62 - 63 Personal Project 2022 - 2023 Studio.Serejo
<
>
Interiror elevations and plan of proposal.
Family appartment in Portugal
Elevation 01
Elevation 02
03 02 01 04
Elevation 03
Pavilion at CPH Photo Festival


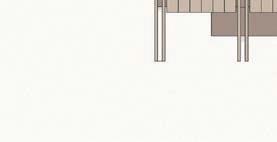

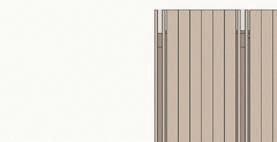

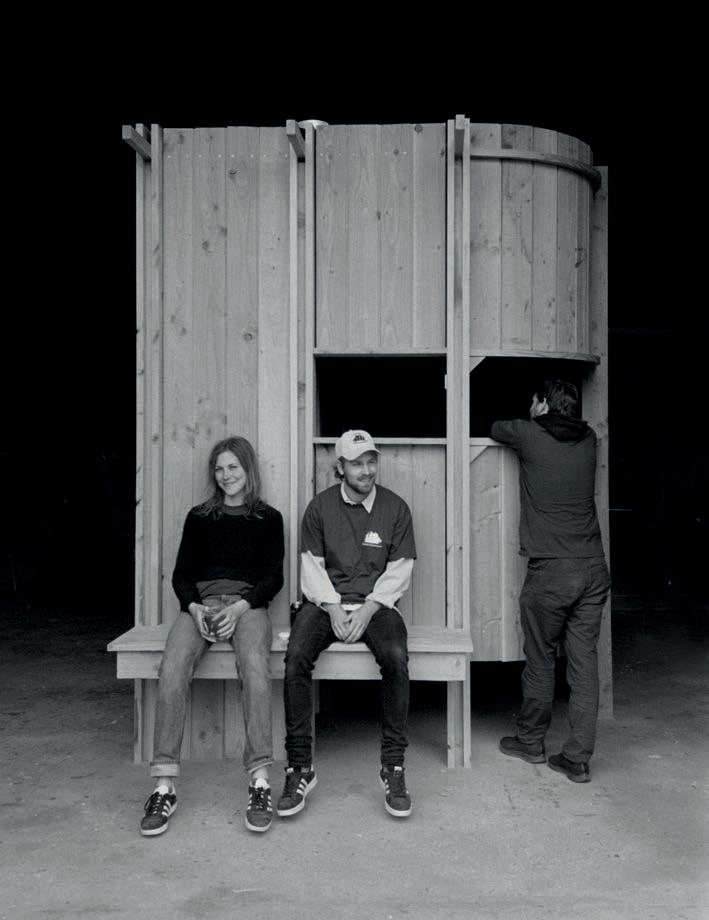
In partnership with the Copenhagen Photography Festival 2021, we teamed up with a photojournalist to showcase her exhibit on B.E.D (Binge Eating Disorder). The pavilion was designed with a emphasis on showcasing hidden spaces, o ering panoramic views, and highlighting the interplay between stark and fluid lines. The goal was to create a contrast of comfort and discomfort, which was a key aspect of the exhibition.





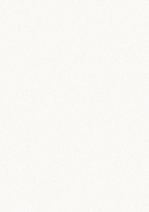
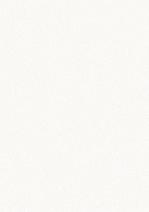

The Pavilion was exhibited in May-August 2021 in Copenhagen and is now permeant on the beach of Ærø for the public to use.

64 - 65
4th Semester Workshop
Project in colaboration with Carl Emil Augustenborg, Carl Emil Haslev & Phillip McKay
< <
The Royal Danish Academy of Fine Arts, Architecture & Design


 Photos from exhibition. Details of staircase and interior construction.
Photos from exhibition. Details of staircase and interior construction.
<
66 - 67
Isometric drawing of Pavilion.
>
Thank You Iʼm looking forward to hearing from you! Please contact me on: philip@serejo.dk or +45 30 35 45 21 <
















 The layout of the aluminium cut outs was based on site studies using drawings & wooden objects.
The layout of the aluminium cut outs was based on site studies using drawings & wooden objects.






 Remnants of significant areas in the landscape, illustrating the scale of the original monastery.
Remnants of significant areas in the landscape, illustrating the scale of the original monastery.


































































 Supervising Professor: Eva Franch Gilabert
Supervising Professor: Eva Franch Gilabert













































































 Selected pages from production manual on how to construct the wrought iron frames.
Isometric detailed drawing & image of new studio in use.
Selected pages from production manual on how to construct the wrought iron frames.
Isometric detailed drawing & image of new studio in use.
















 Client: Darling Creative Studio - Project in colaboration with Lindbergske Media
Client: Darling Creative Studio - Project in colaboration with Lindbergske Media




















































































 Detail form model 1:50 of the structure and spaces in between.
Di erent proposals of self-built structures inlayed on the modular grid.
Student Housing
Single Apartment
Detail form model 1:50 of the structure and spaces in between.
Di erent proposals of self-built structures inlayed on the modular grid.
Student Housing
Single Apartment







































 10 Day Sprint Competition
Student competition by Spacon & X
10 Day Sprint Competition
Student competition by Spacon & X








































 Client: The Lab
Client: The Lab













 Supervising Professor: Jacob Bang
3rd Semester BA
Supervising Professor: Jacob Bang
3rd Semester BA





















 Form study from video traced drawings of movement on site.
Form study from video traced drawings of movement on site.



 Tower and base in relation to the bussy and modifyed intersection.
Tower and base in relation to the bussy and modifyed intersection.




















 Photos from exhibition. Details of staircase and interior construction.
Photos from exhibition. Details of staircase and interior construction.