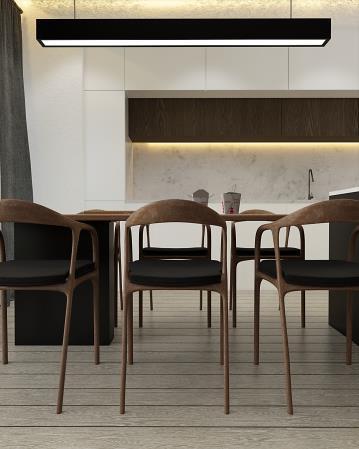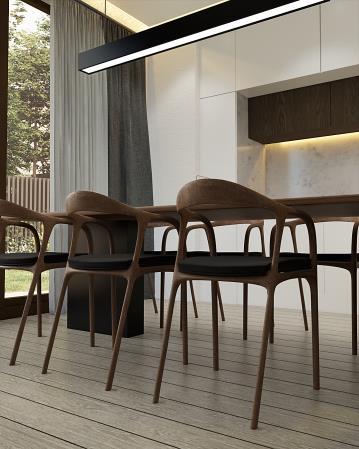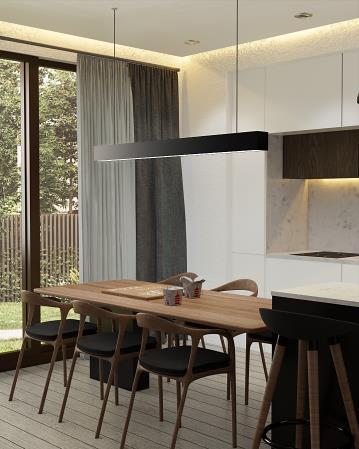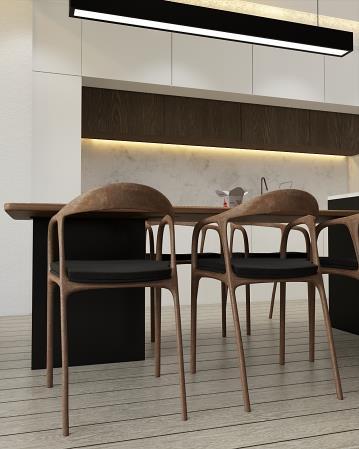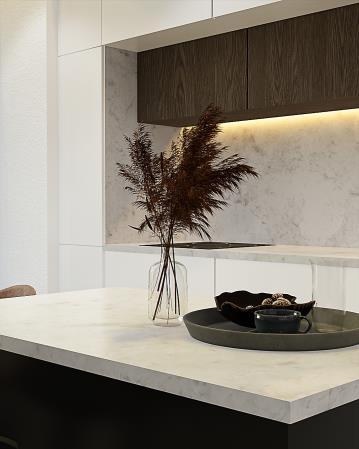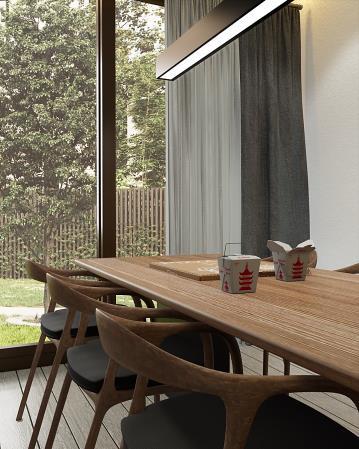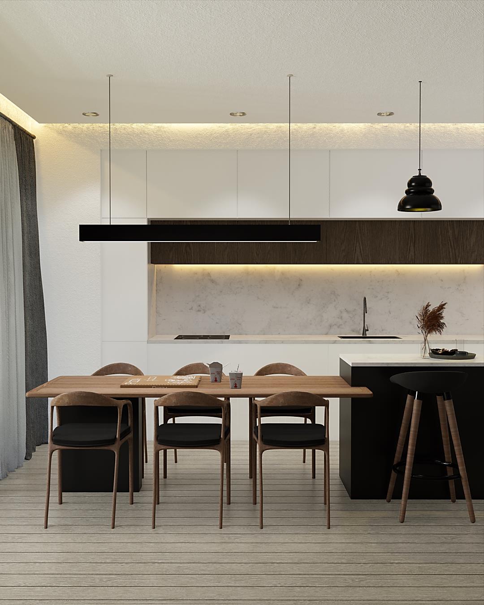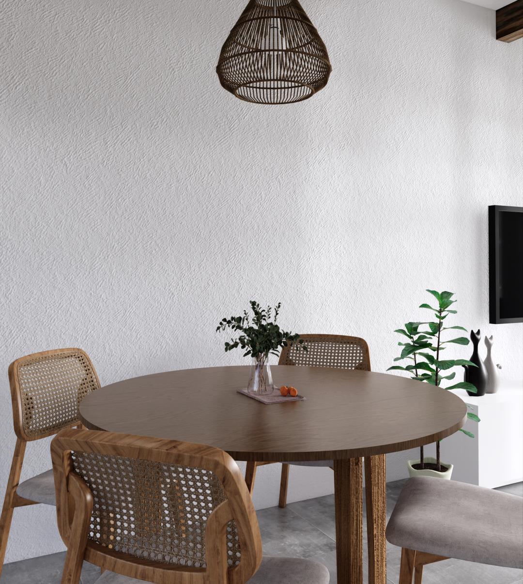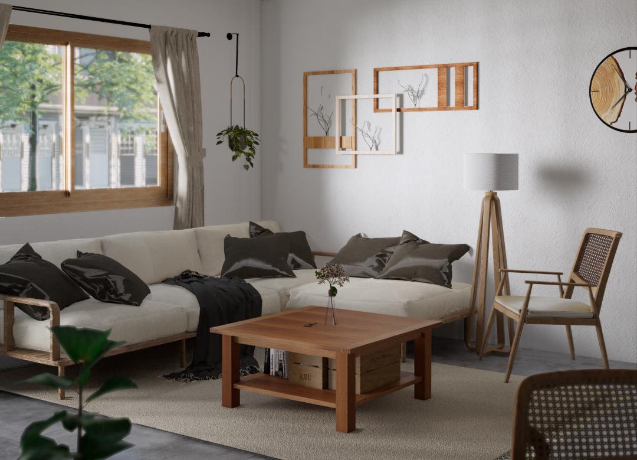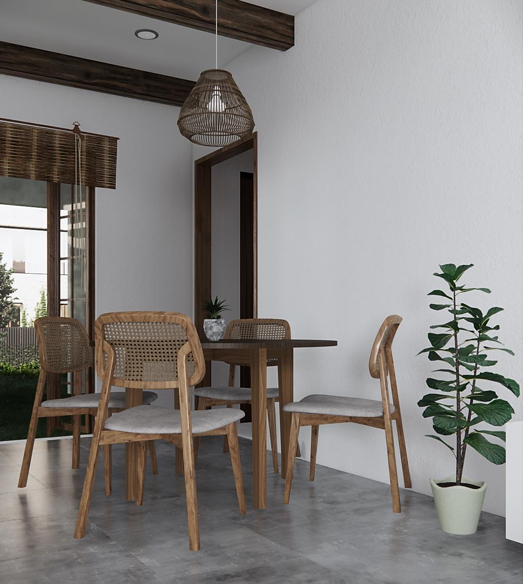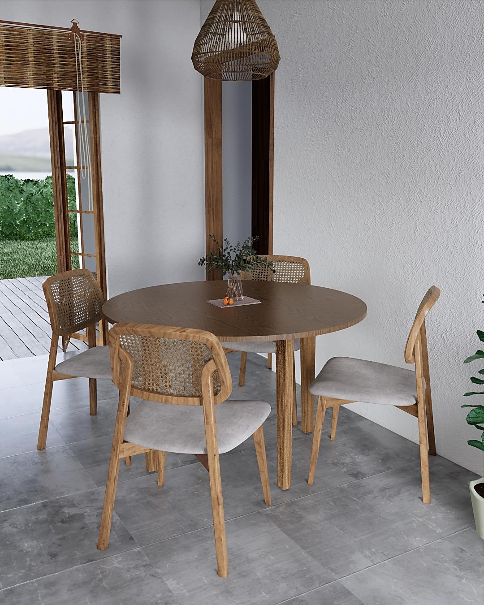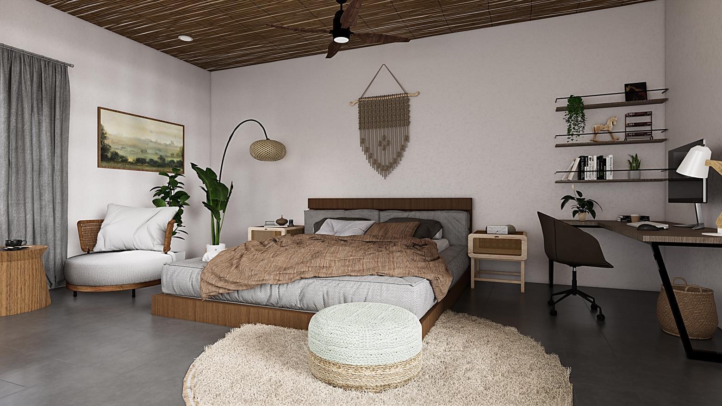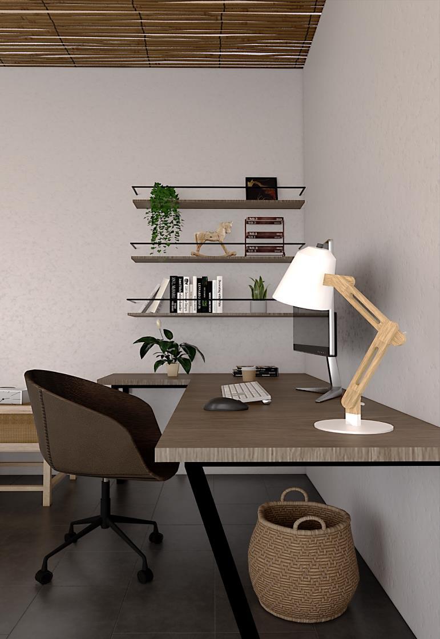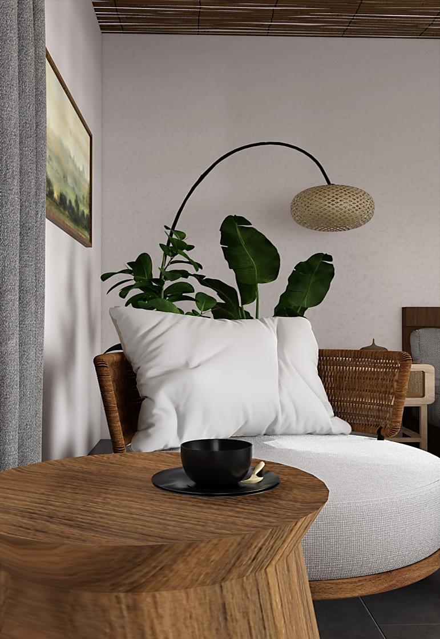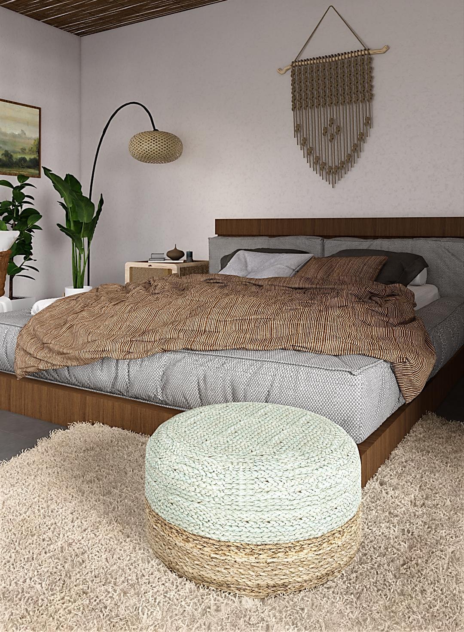P O R T F O L I O Architecture

Bachelors of Science in Architecture l Graduate
National University Philippines – Manila
General Trias, Cavite, Philippines
PHONE No.: 09276862405
EMAIL: pile.lae@gmail.com
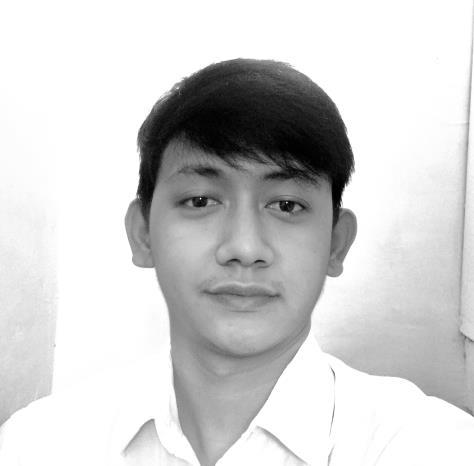


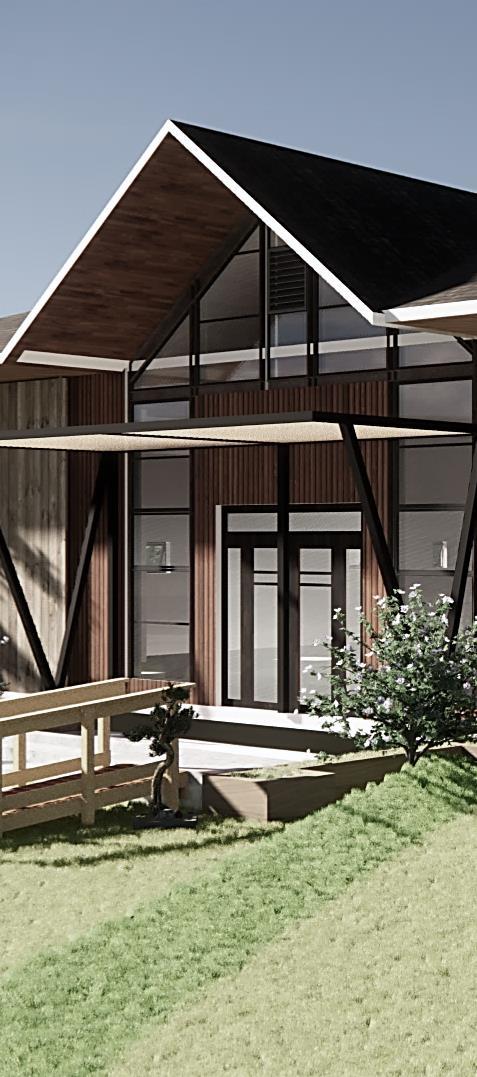





Bachelors of Science in Architecture l Graduate
National University Philippines – Manila
General Trias, Cavite, Philippines
PHONE No.: 09276862405
EMAIL: pile.lae@gmail.com







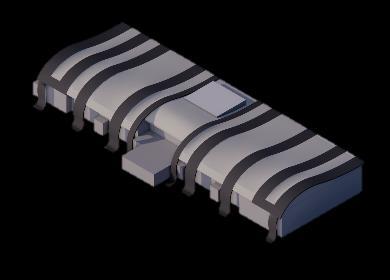
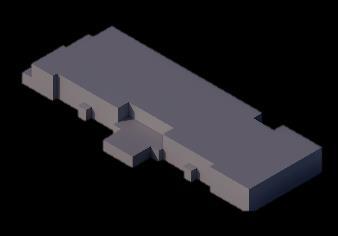
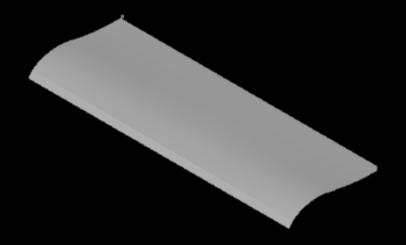
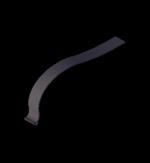

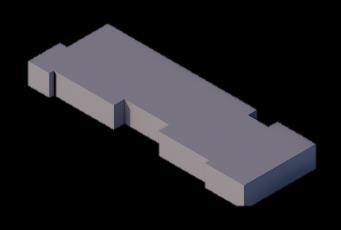
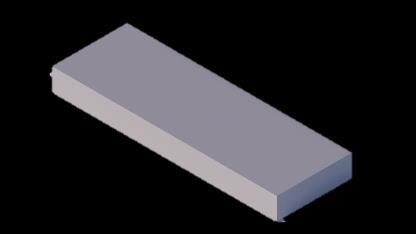
“Perigrino” is a term used in Portugal to describe a person who makes a journey or travel to a holy place Since Naga is considered as the “queen city of Bicol”, the designer came up with the idea of incorporating the form or specifically a detail of a queen’s crown in the design which happens to be also worn by our lady of Peñafrancia, whose image is one of the most popular objects of devotion in Naga, Camarines sur This concept will portray a piece of the culture and tradition of Nagaueños on being religious and church-oriented people

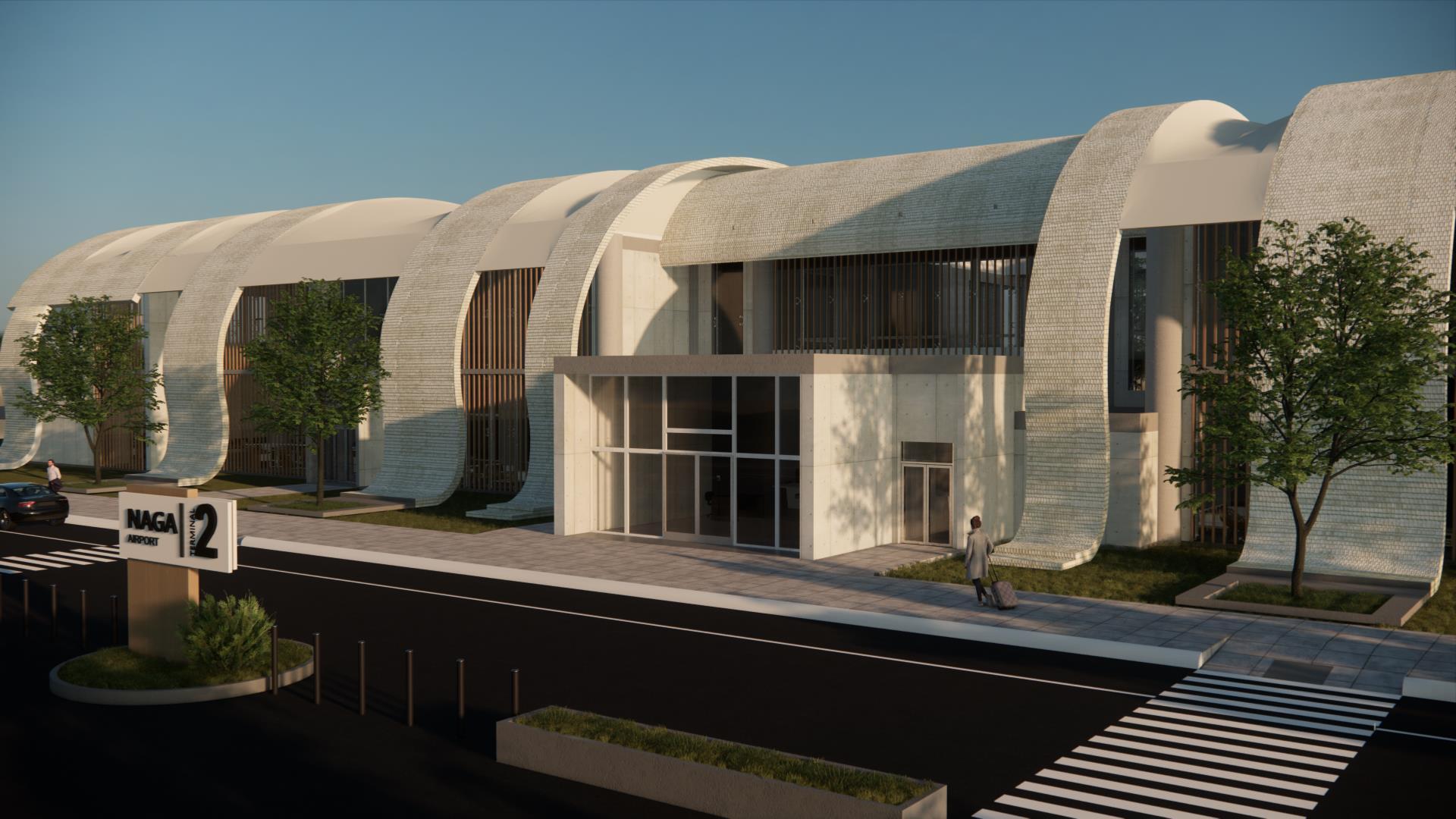
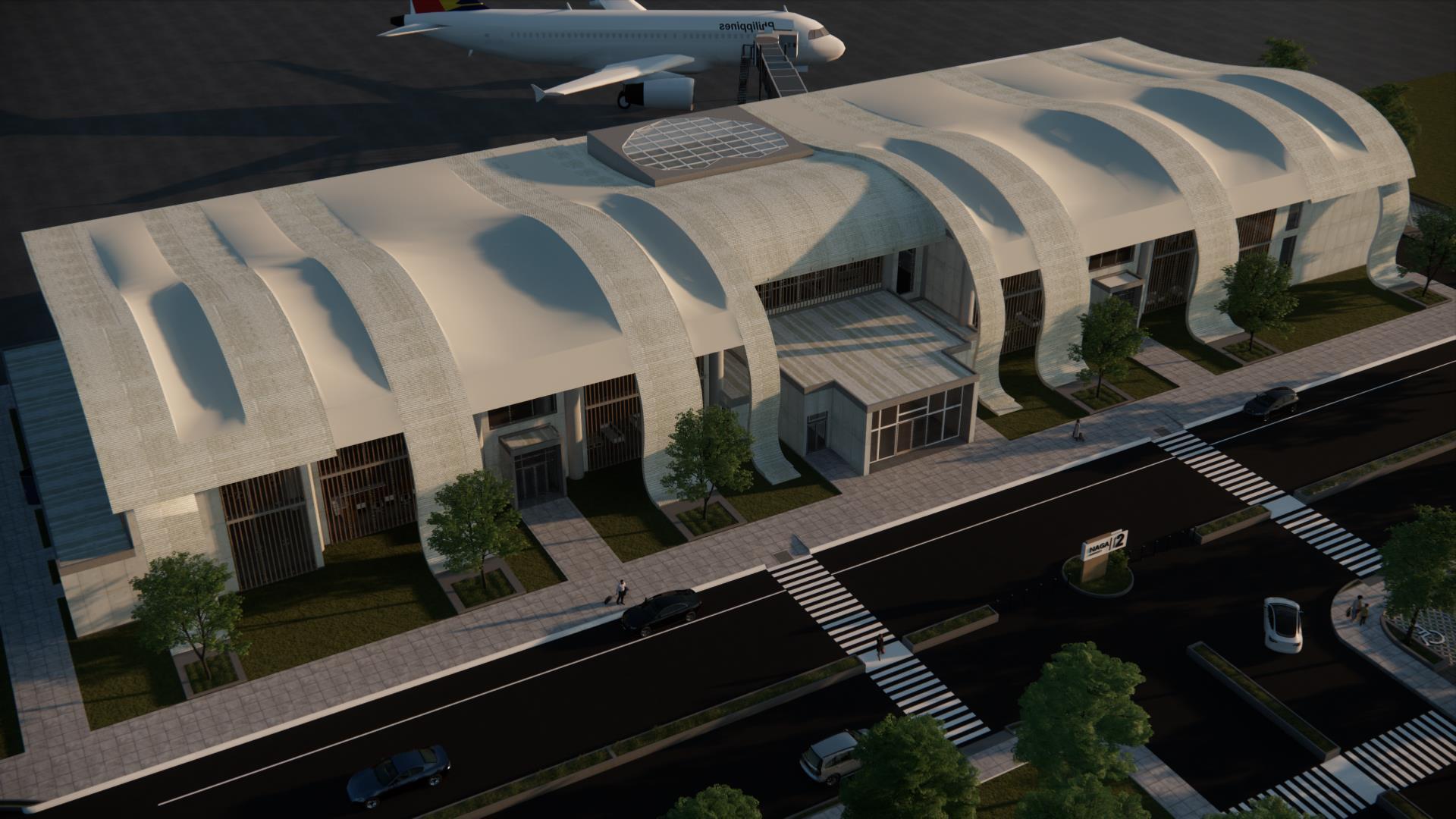 Front Exterior Perspective – NEW NAGA TERMINAL AIRPORT
Front Exterior Perspective – NEW NAGA TERMINAL AIRPORT
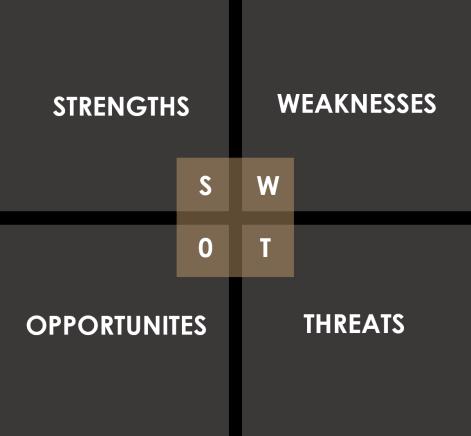
Existing condition map
in the proposed site of the project, several developments are present such as hotels/ resorts, commercial or business establishments, residential area etc An existing airport is also present near the site which is the Naga airport This airport is located approximately 14 km (8 9 miles) from downtown Naga it takes approximately 24 minutes from downtown Naga to get to this airport with light traffic
Inside the perimeter of the proposed site, there are paved area (blue) and existing trees (green) Aside from that, the ground (brown) is solid which will be an advantage in terms of structural capability of the proposed airport terminal These data are gathered by the designer which helps him to come up with an effective design approach to the given design problem
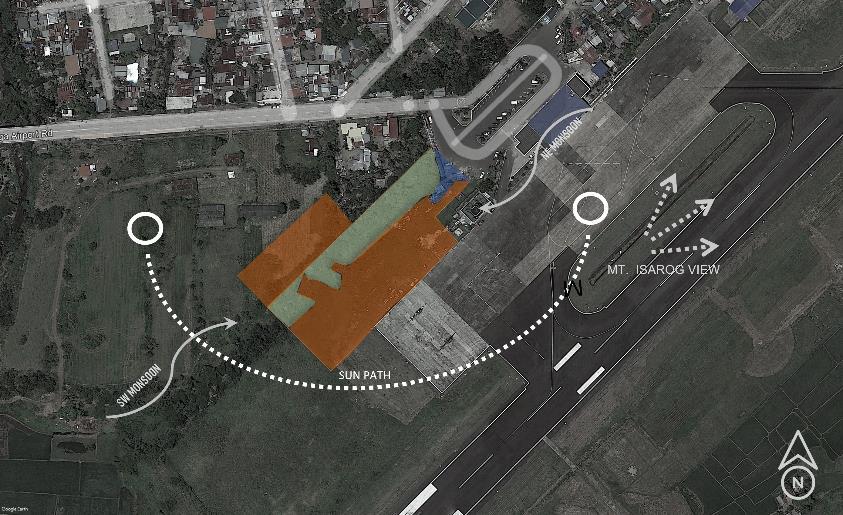
• ACCESIBLE BY PUBLIC ROAD
• CLOSE TO POPULATION
• RELATIVELY FLAT AREA OF LAND
• LOW HAZARD IN TERMS OF FLOODING
• OPEN AREA FOR NEW DEVELOPMENT
• JOB OPPORTUNITIES FOR THE LOCAL
• LACK IN PUBLIC LAND TRANSPORTATION
• TOO CLOSE TO SOME RESIDENTIAL HOUSES
• NATURAL DISASTERS SUCH AS TYPHOONS
• POTENTIAL HIJACKING OR OTHER CRIMINAL ACTIVITIES.
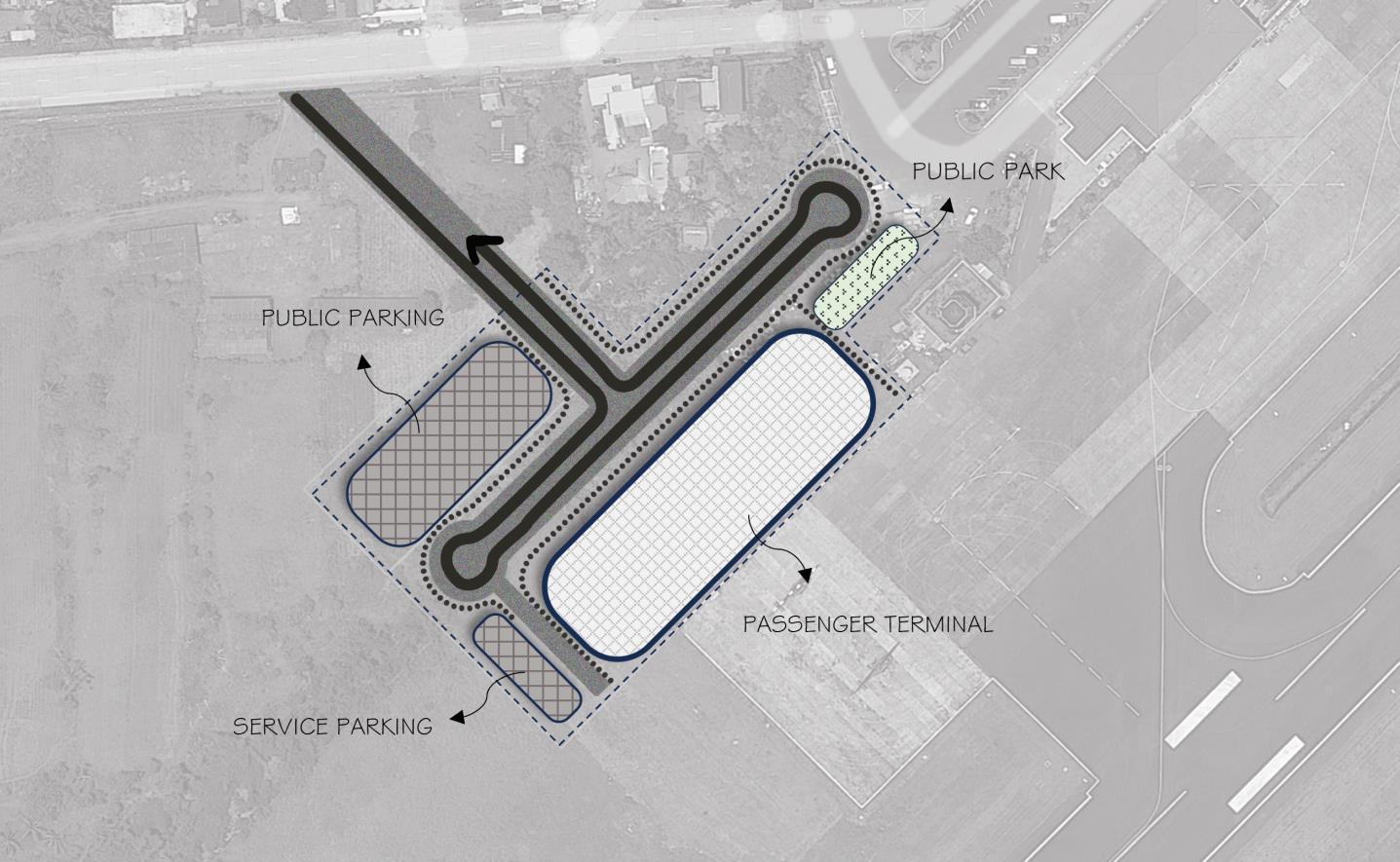
LEGEND:
Property line
Pedestrian pathwalk
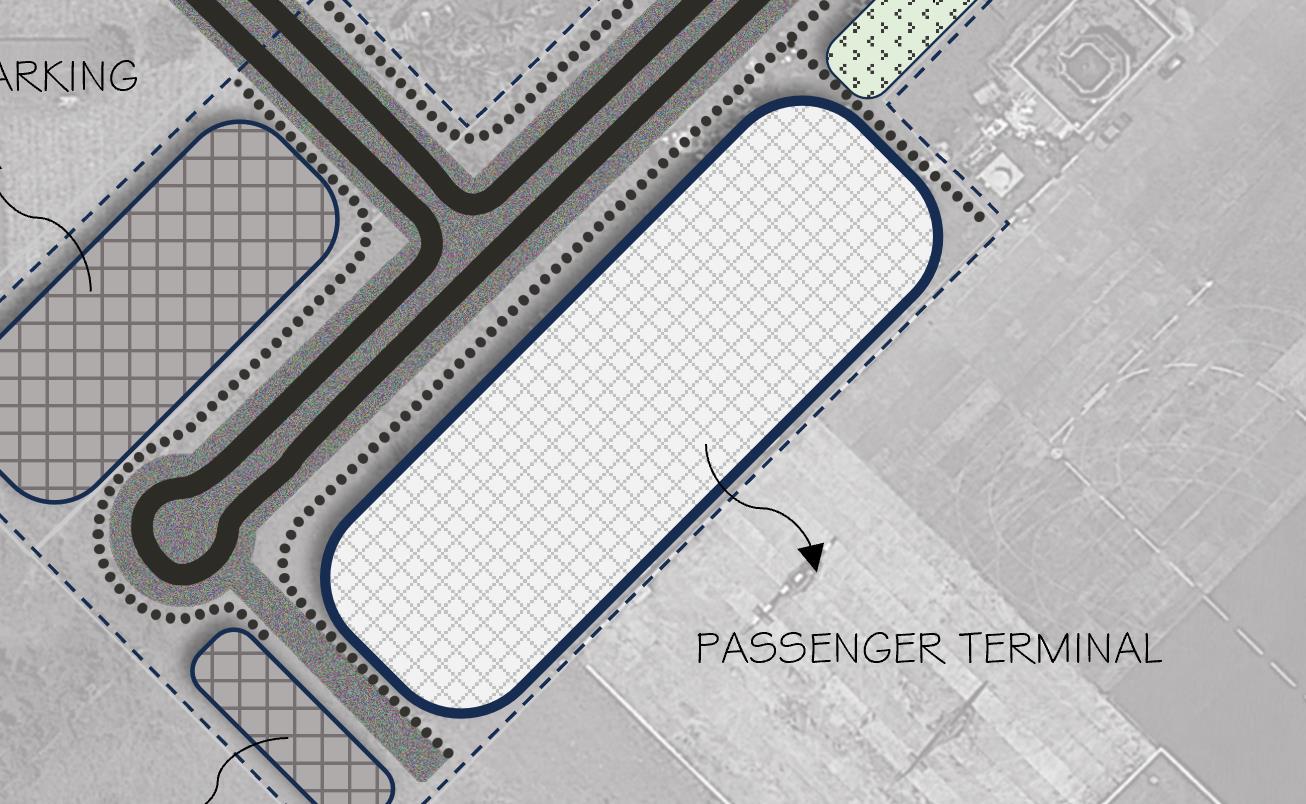
Vehicular flow
Conceptual
LEGEND:
Adjacent


Main entrance & exit
Public dining & Skylight area
Arrival
Departure
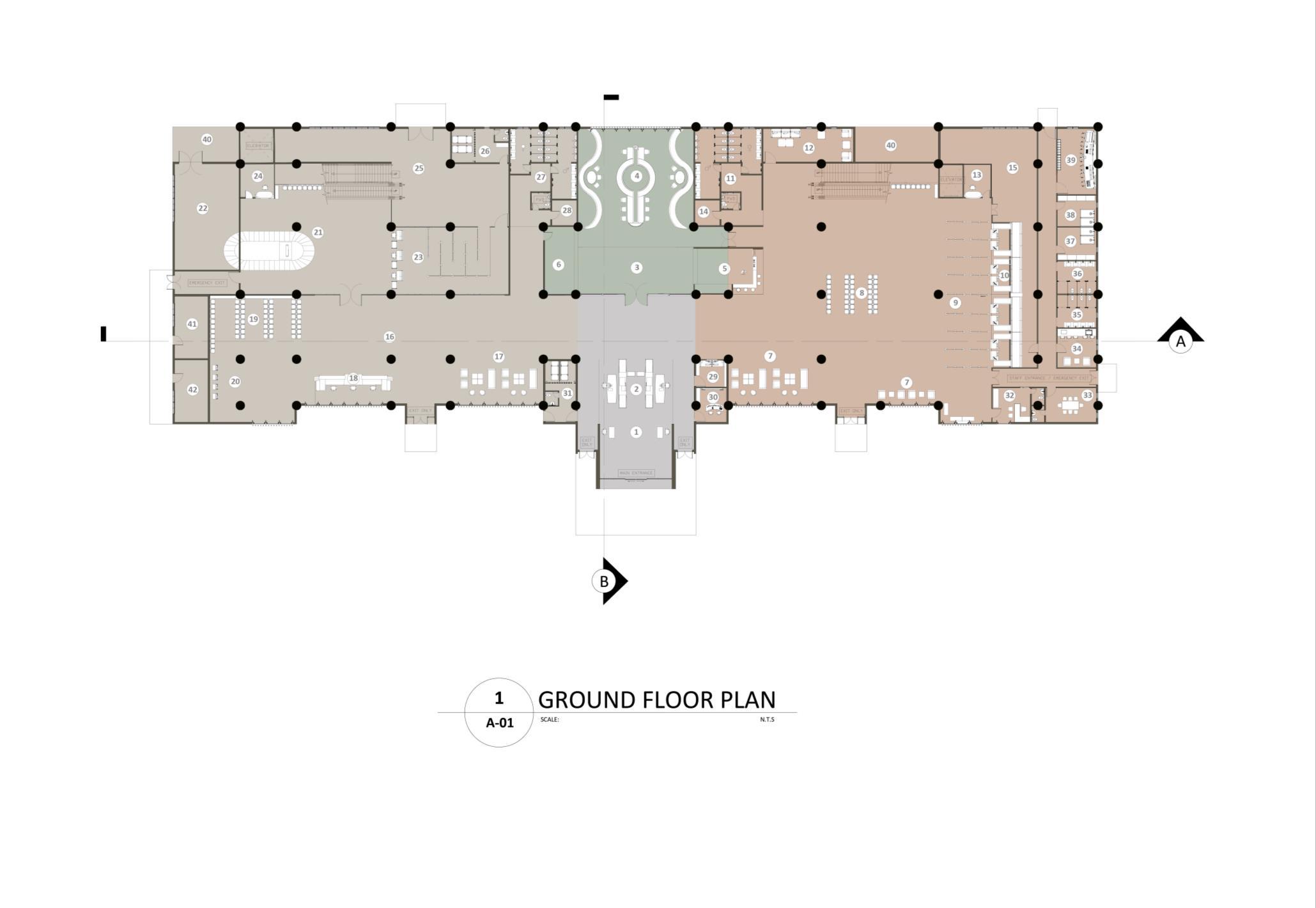
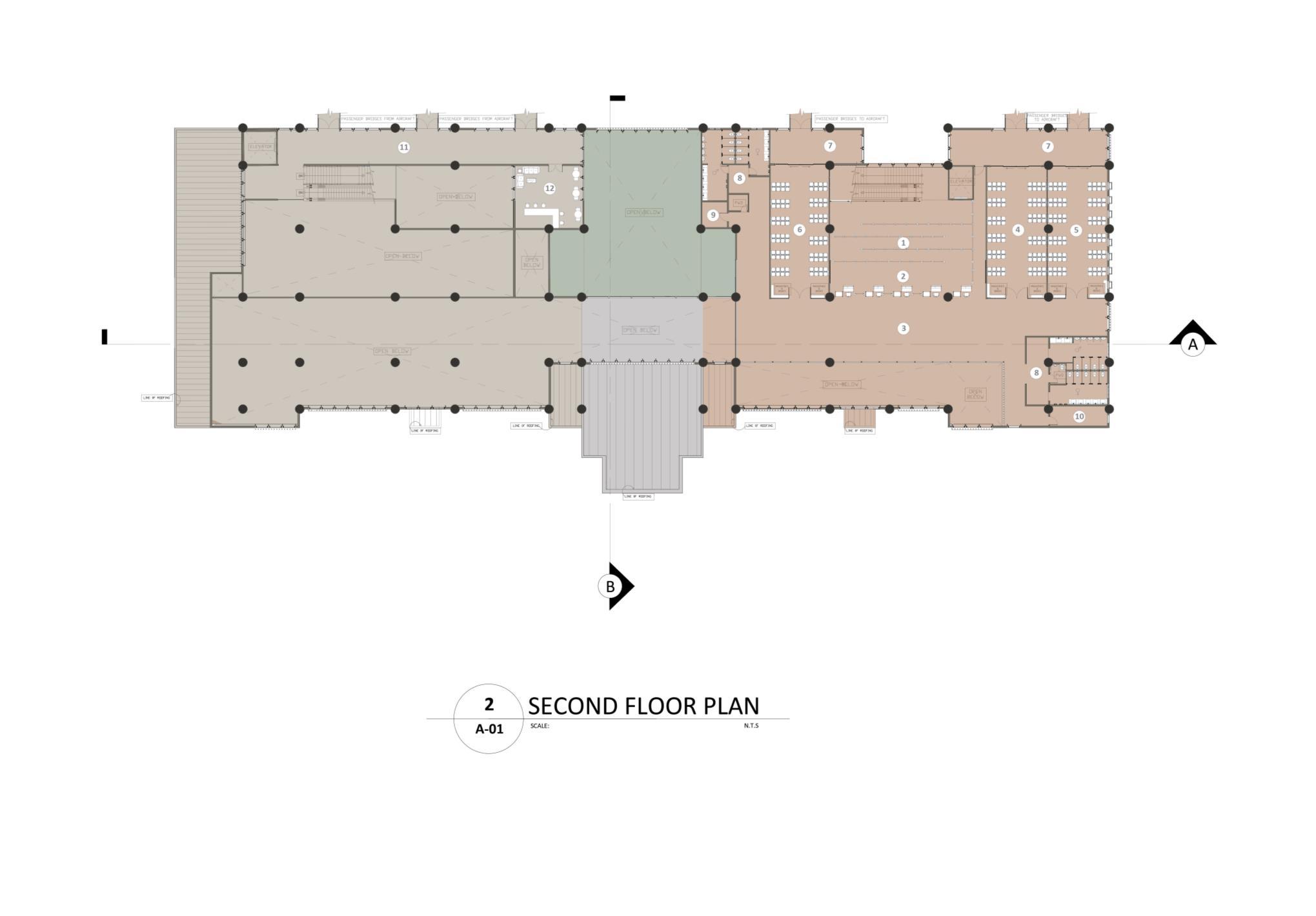











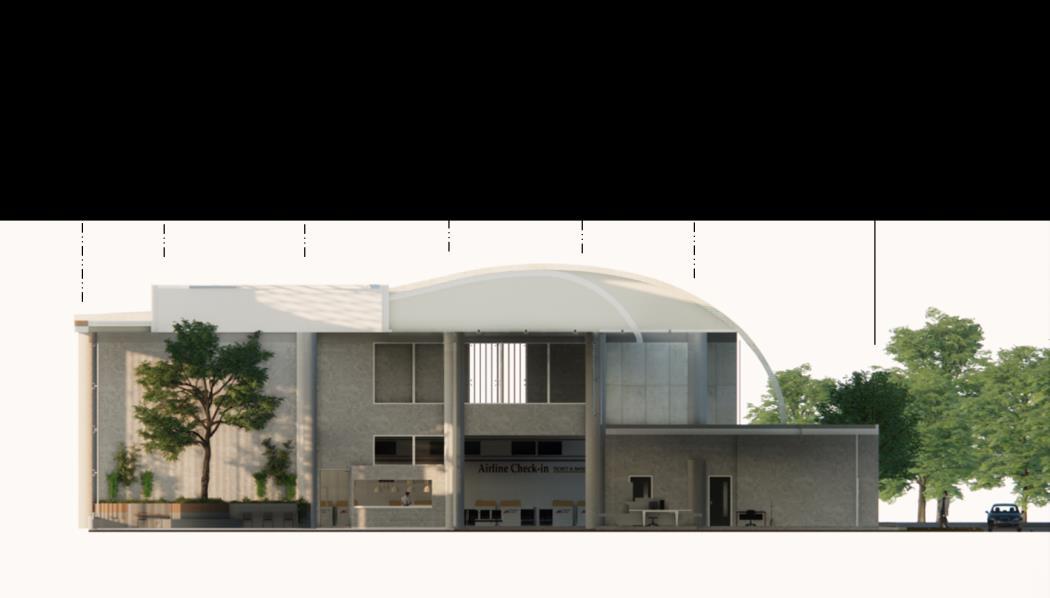
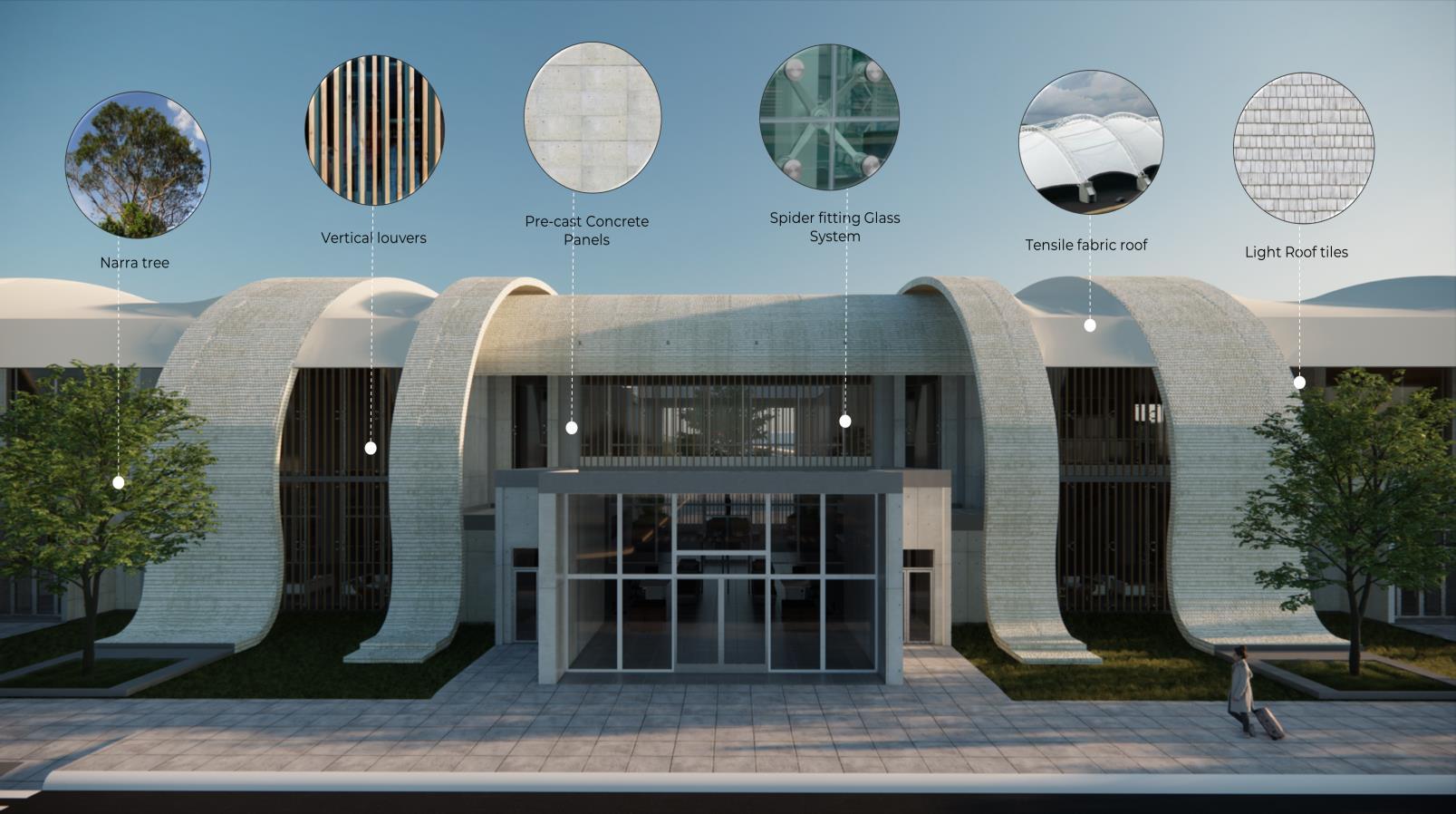
The benefits of using precast concrete include quality assurance, increased time efficiency, enhanced construction safety, durability, reduced wastage, and neat working areas due to reduced clutter Precast concrete is also resistant to fire and flooding and can be easily deconstructed
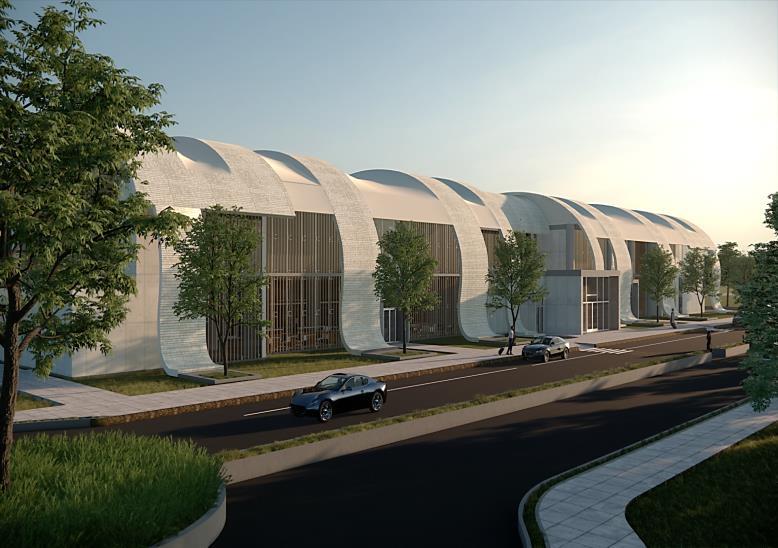
Spider fitting frameless glass curtain walls, connect glass together in an open space to form flexible and unobstructed glass façade Fully spider fitted glass walls not only maintain the safety of aluminum glass curtain wall but also eliminate the disadvantages of the later in singular structure and restrictions from construction structures
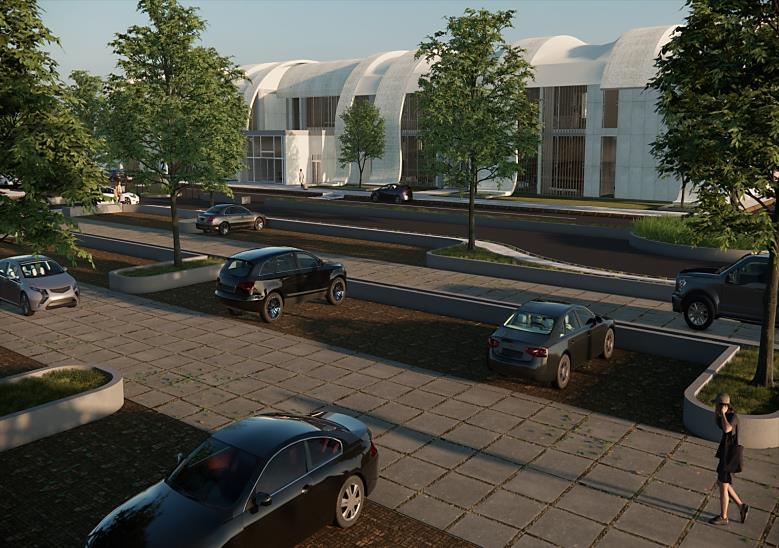





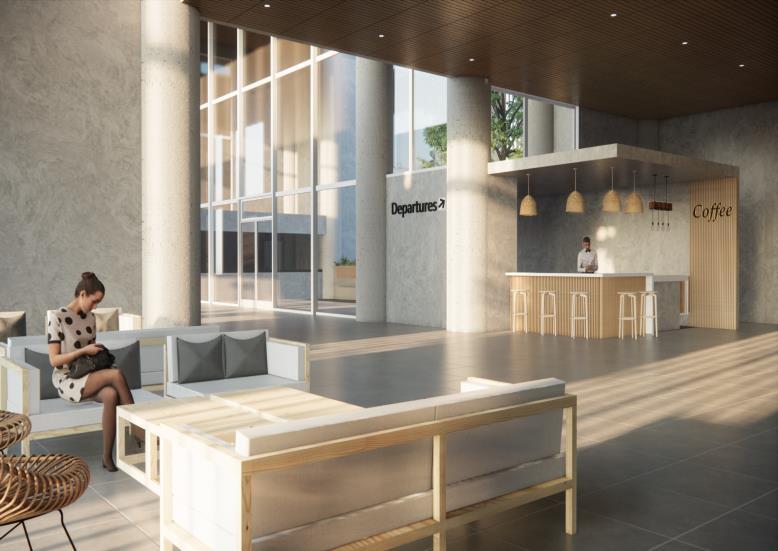
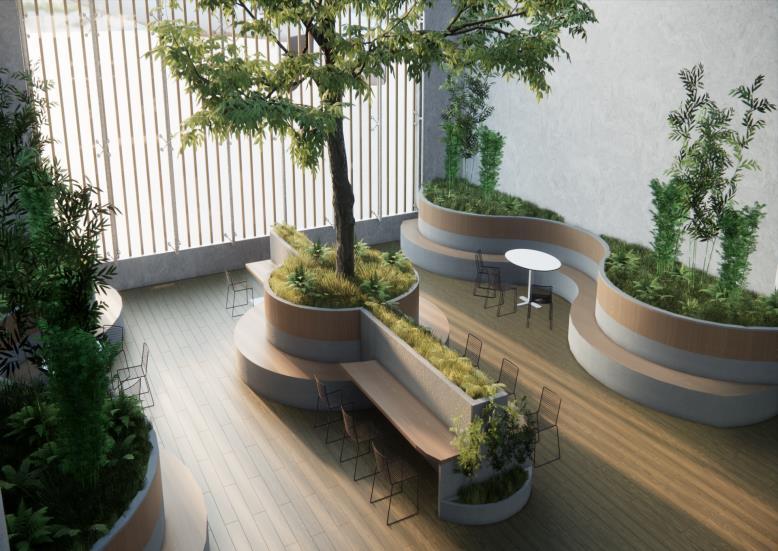
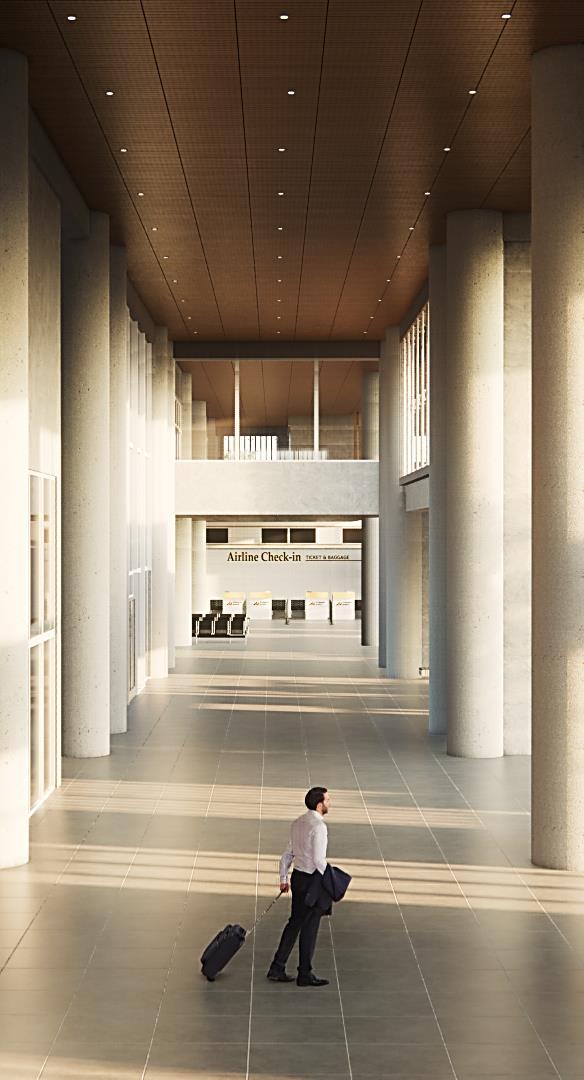
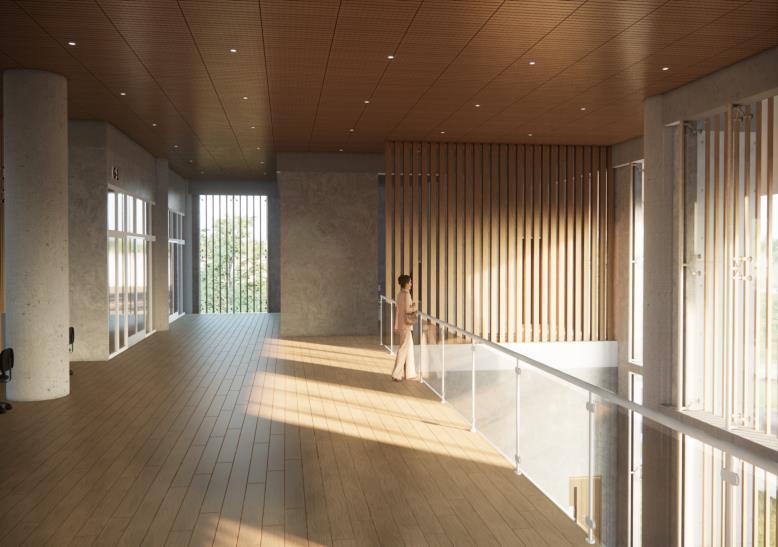
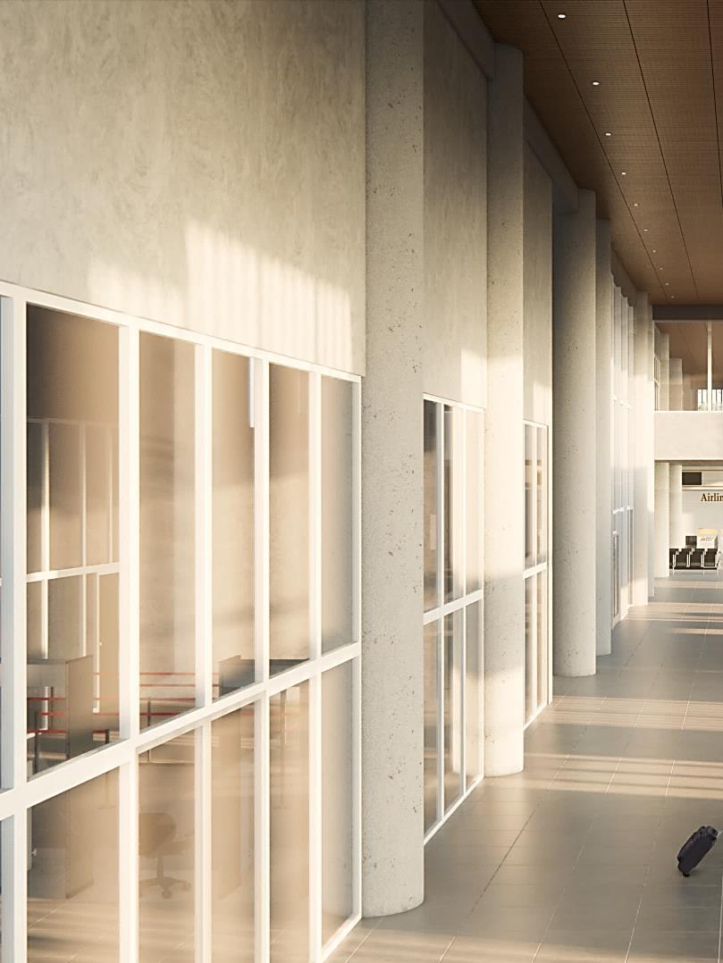
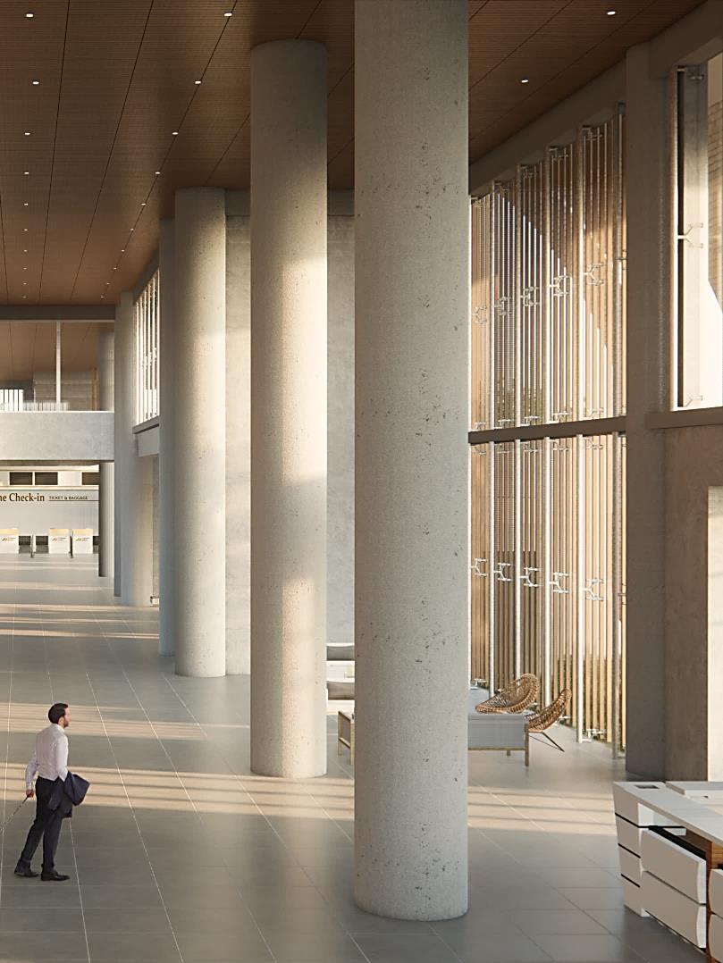
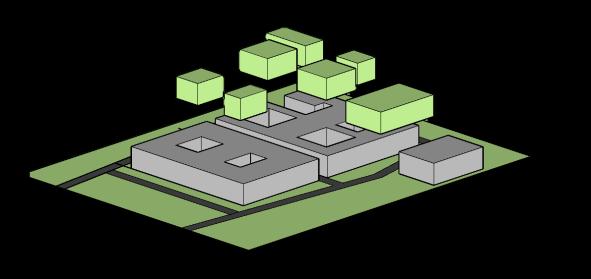
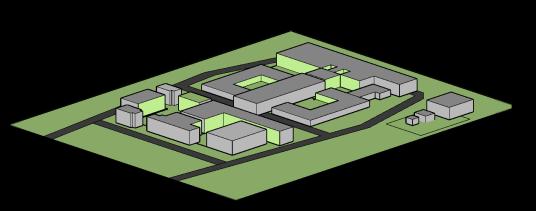
City of Dasmariñas, Cavite, Philippines
Oldasis comes from the two words “old” and oasis” This facility serves as an oasis or a safe place for elderlies who are abandoned and in need of care In short, a safe place older people
The concept of the design is restorative environment design the well-being of people is supported by a restorative environment it boosts productivity, eases stress, and lessens mental fatigue In terms of the elderlies, a restorative environment can also be referred as a healing, therapeutic, integrative, and renewing environment It can enhance the human ability for physical, psychological, and social regeneration and reversal, which is very beneficial for the intended users of this project This approach is also believed to nurture well-being, feeds the spirit, connects us to nature, and respects nature
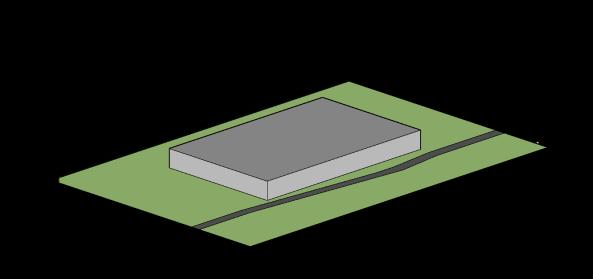
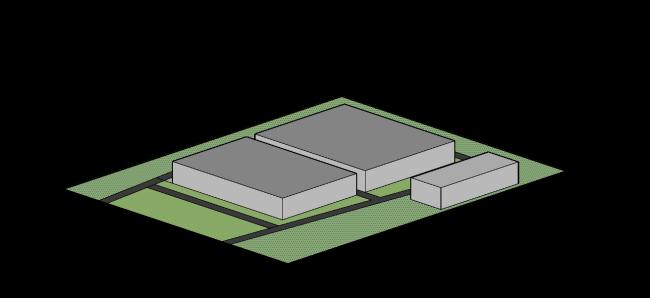
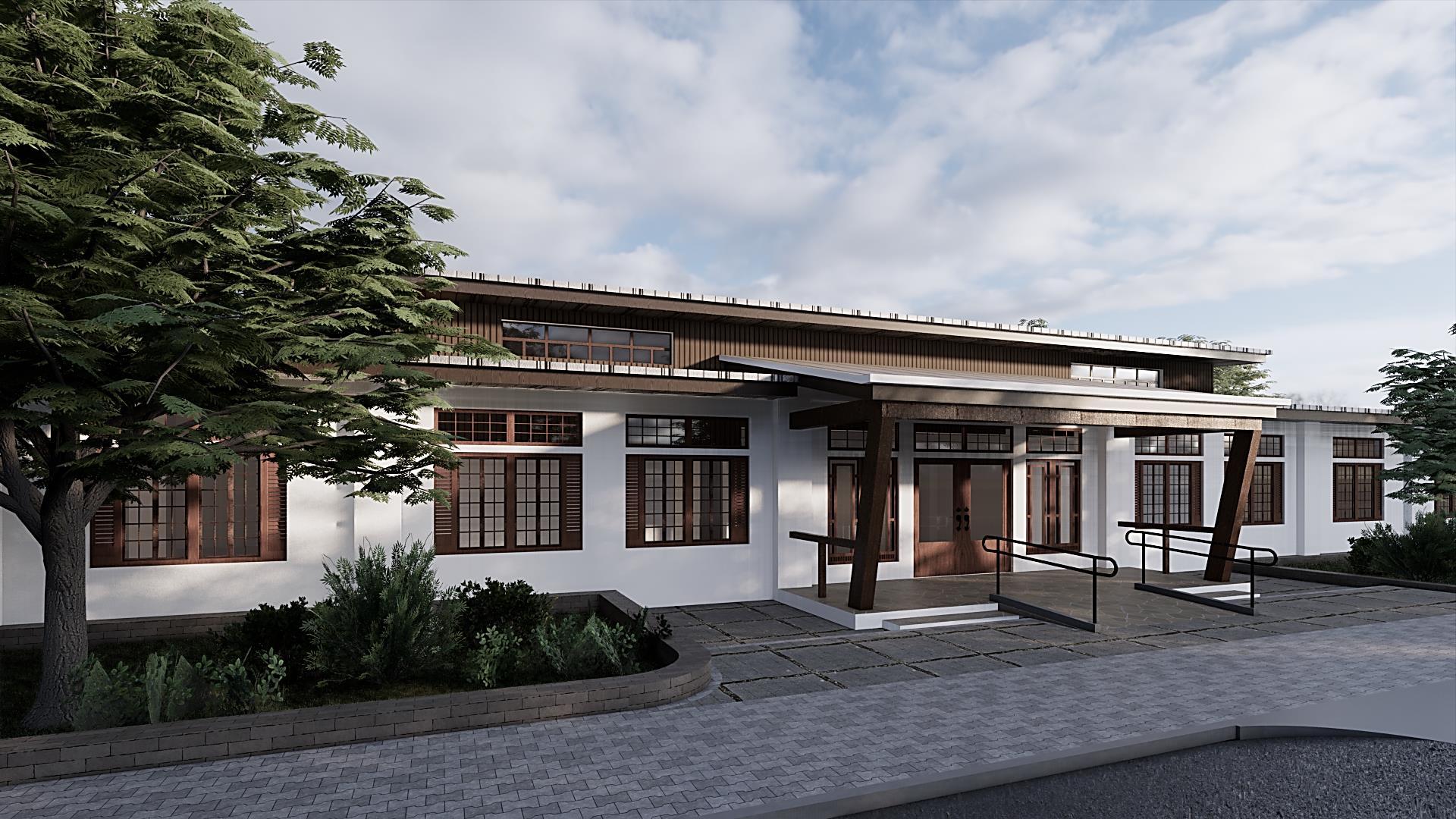
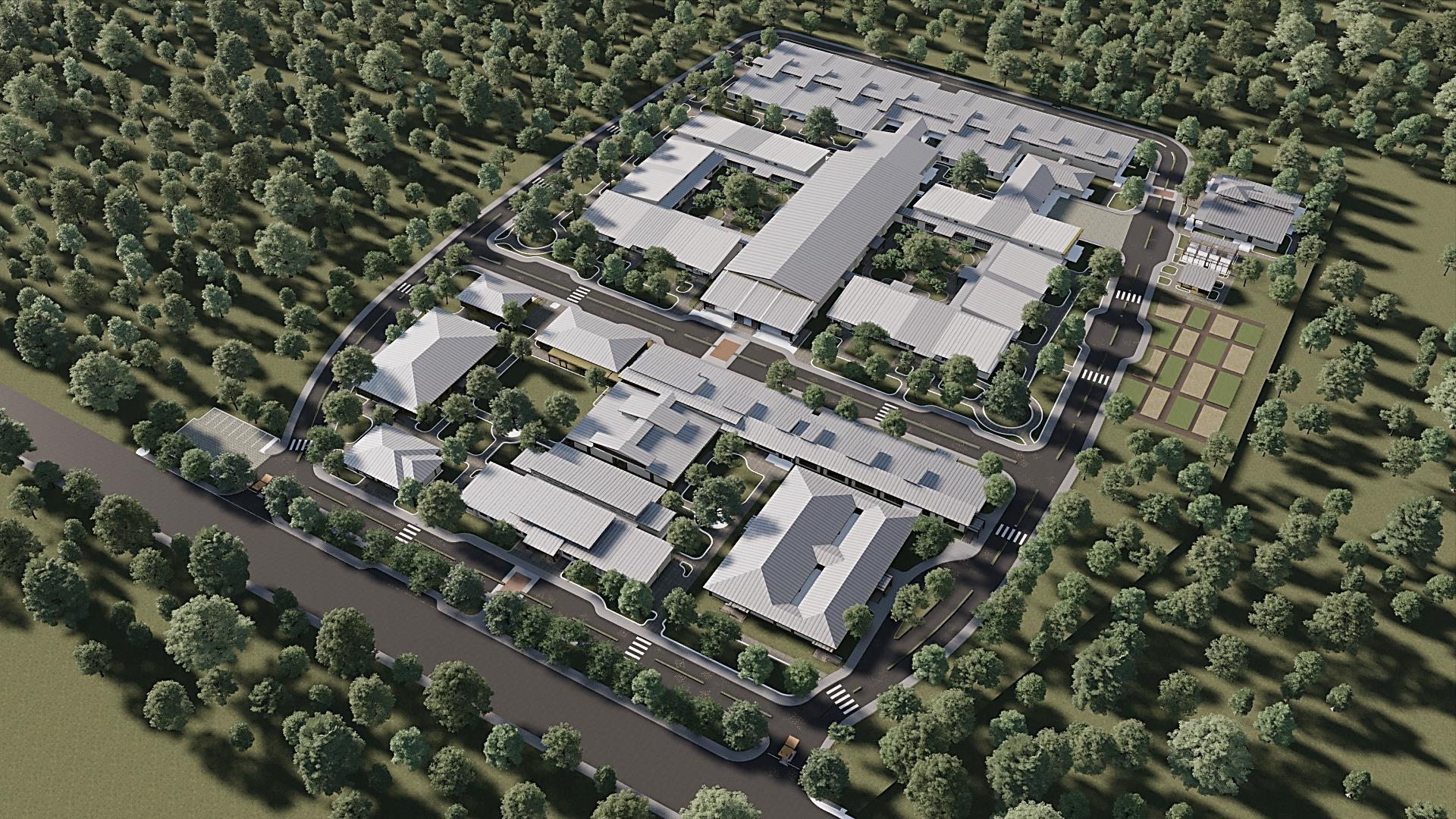






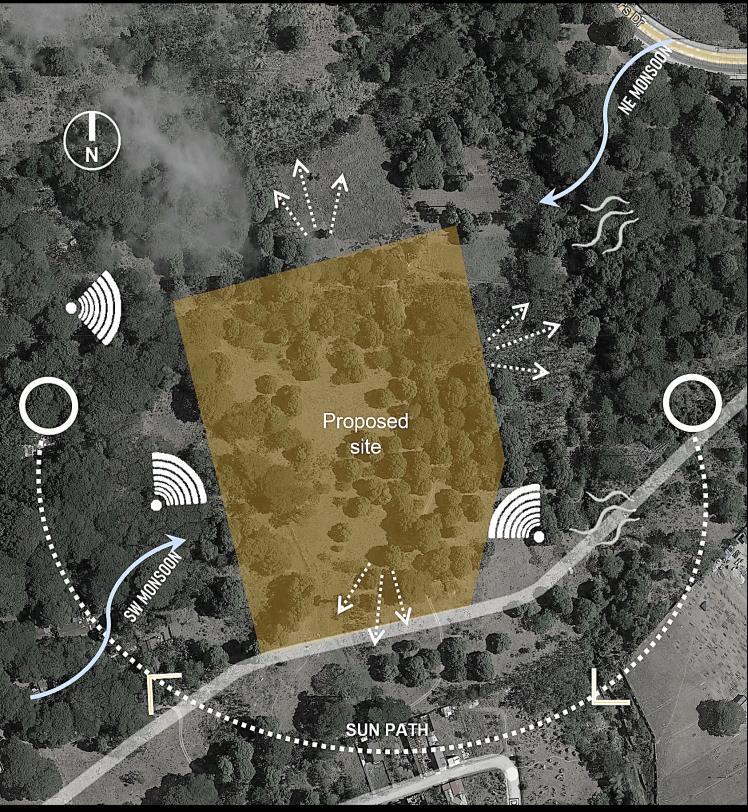
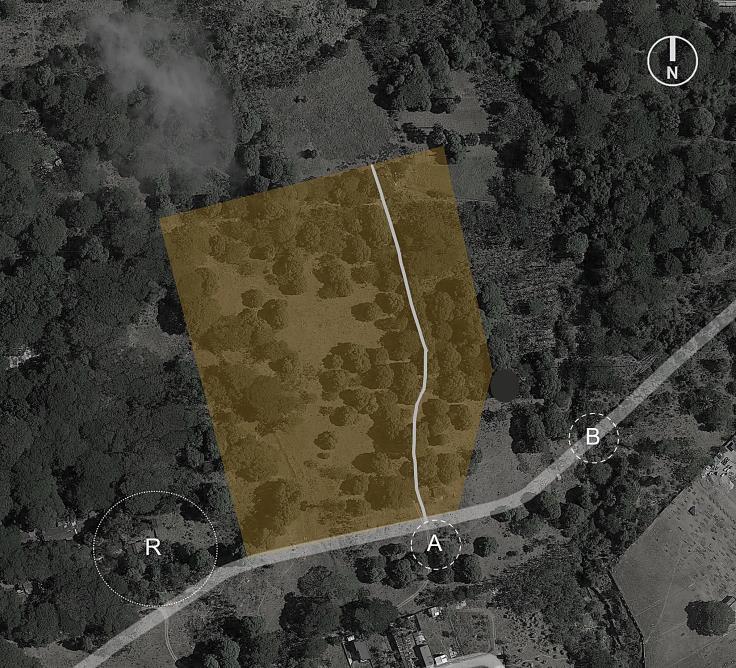
in the proposed site of the project, several developments are present such as hotels/ resorts, commercial or business establishments, residential area etc An existing airport is also The proposed project is located on the right side of the Philippine Christian University Inside the compound or complex of PCU, 2 churches exist today An existing road with solar-powered streetlights is present or exists inside the perimeter of the proposed site There is also a bridge and a creek located on the site's right side that will be considered in the design process
map Existing developments & adjacent areas
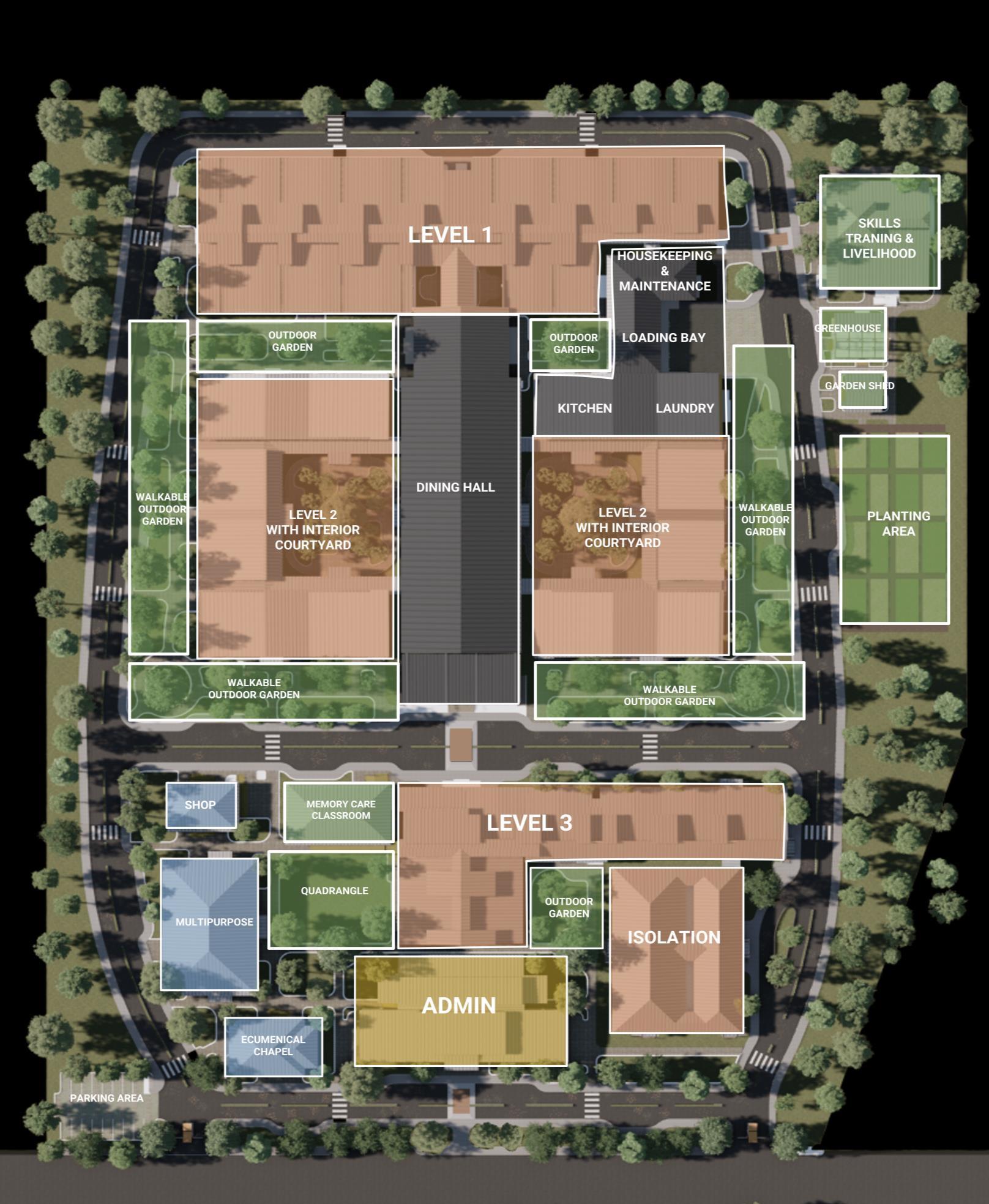
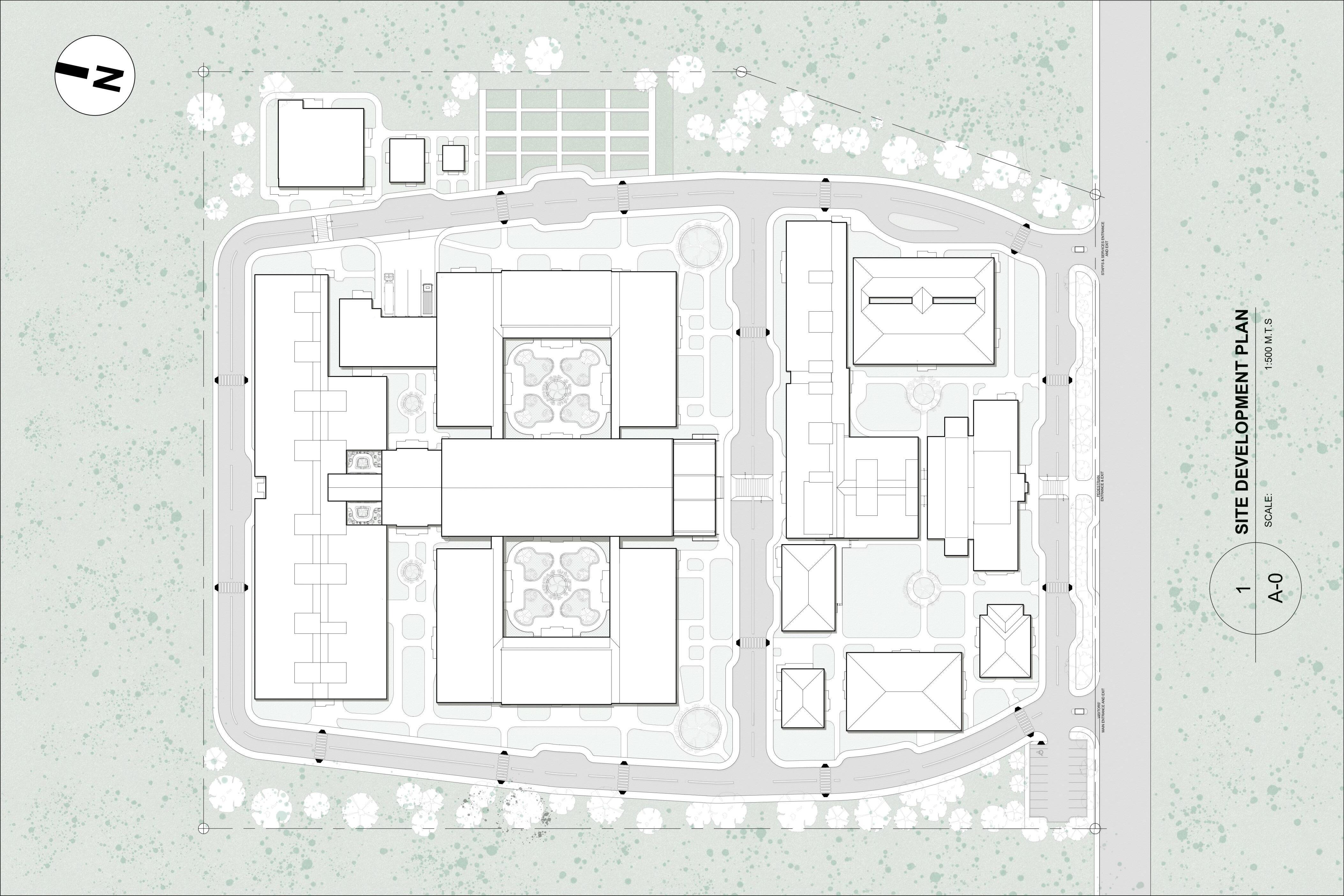
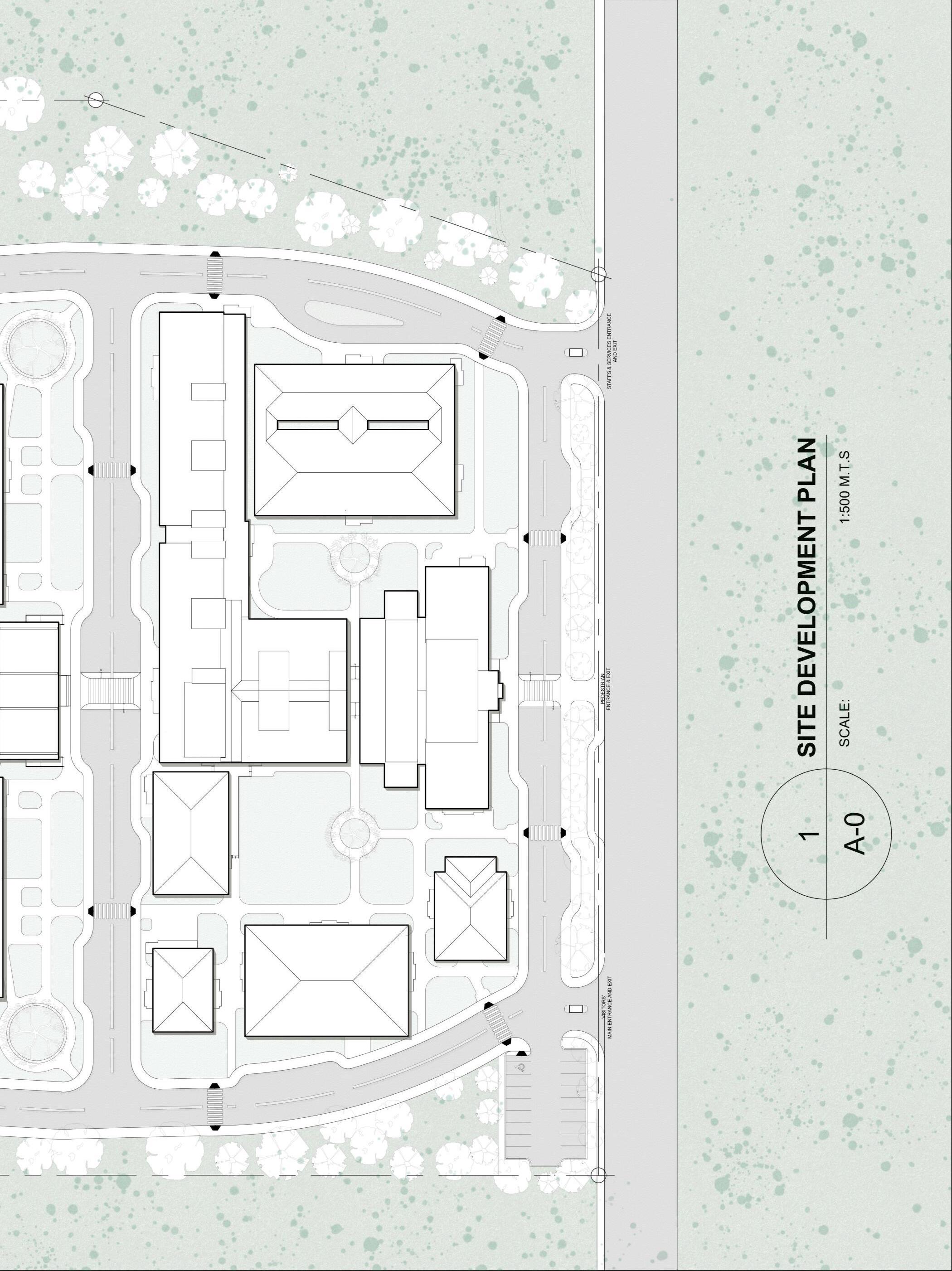
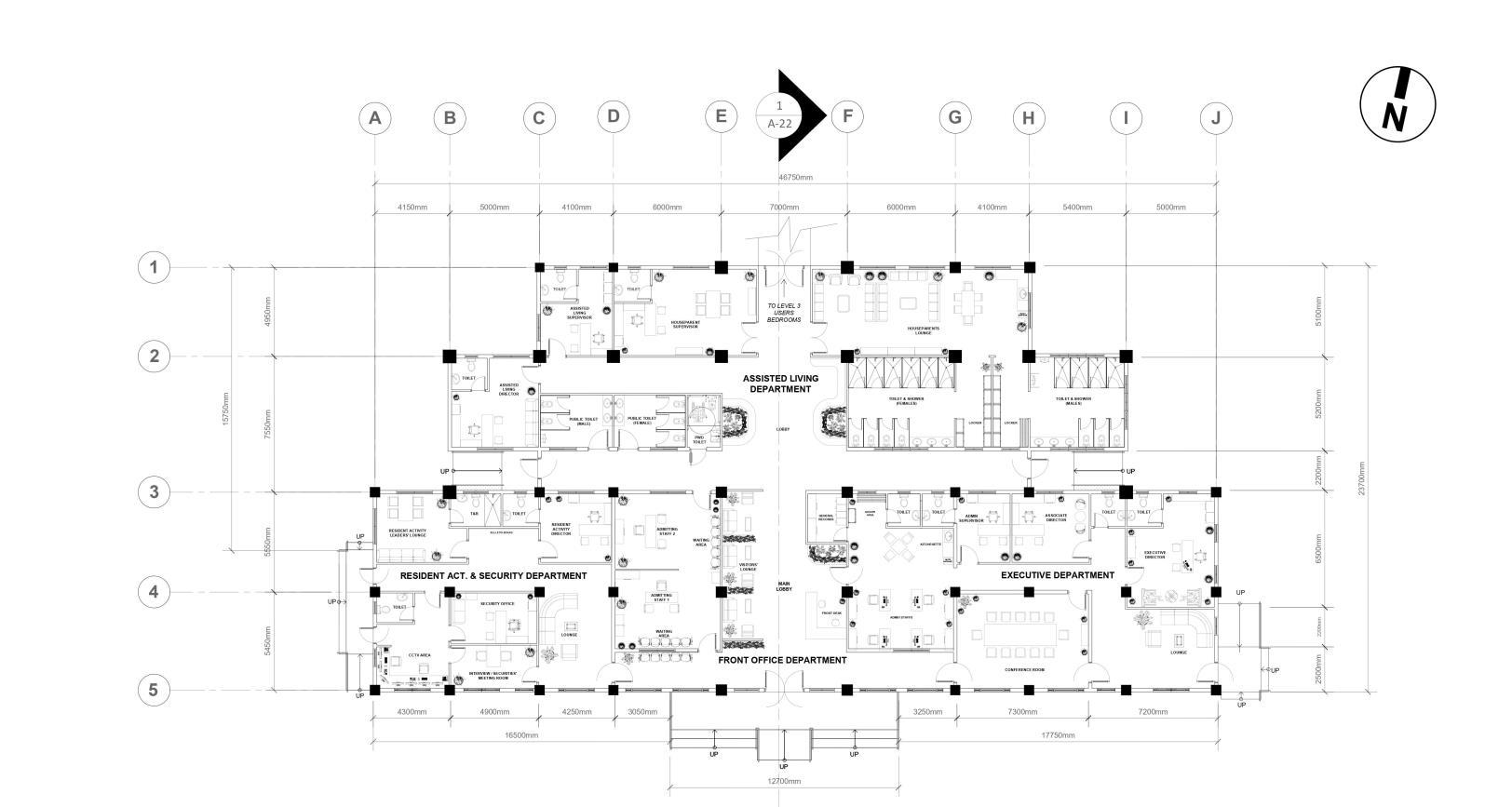
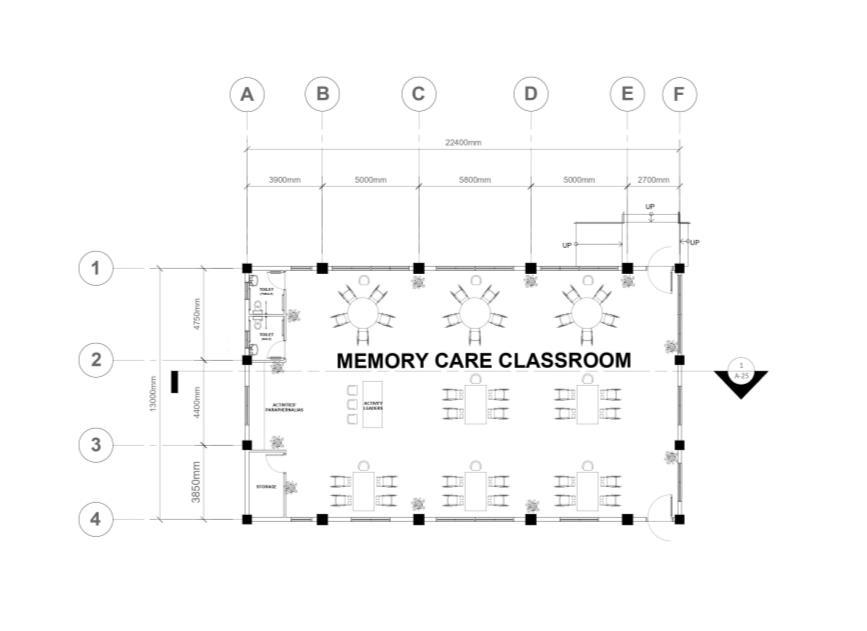
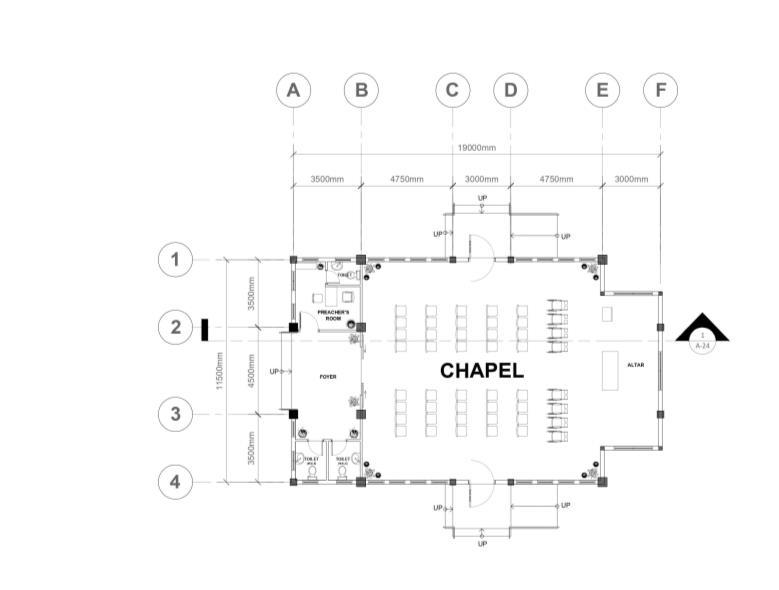

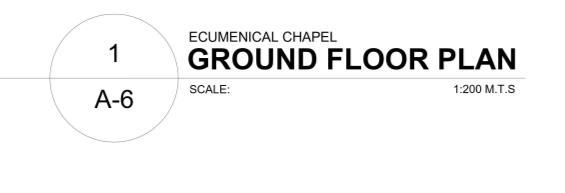




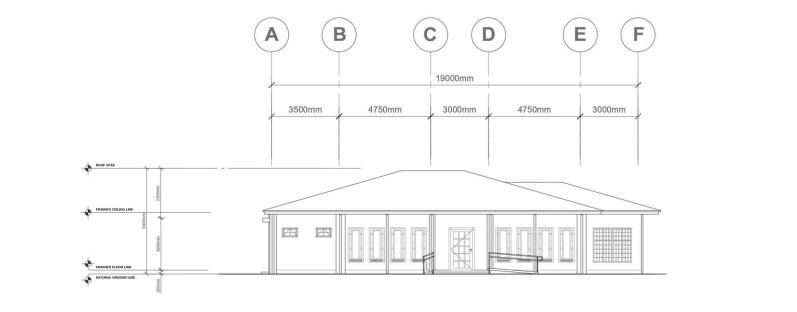



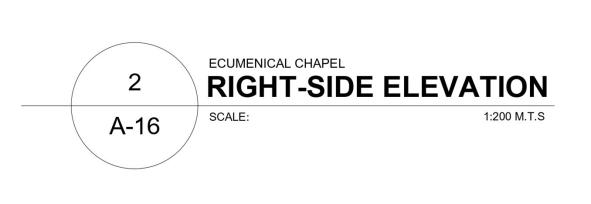


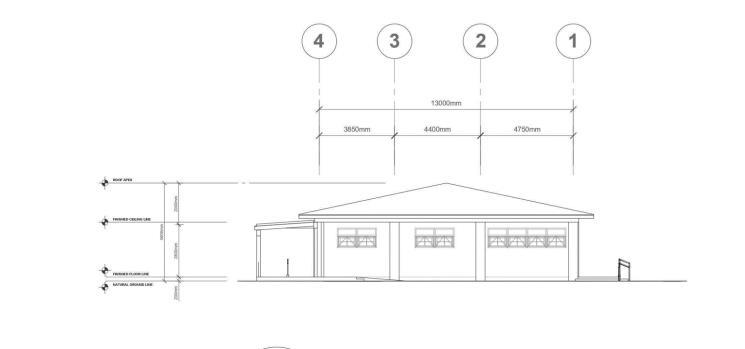
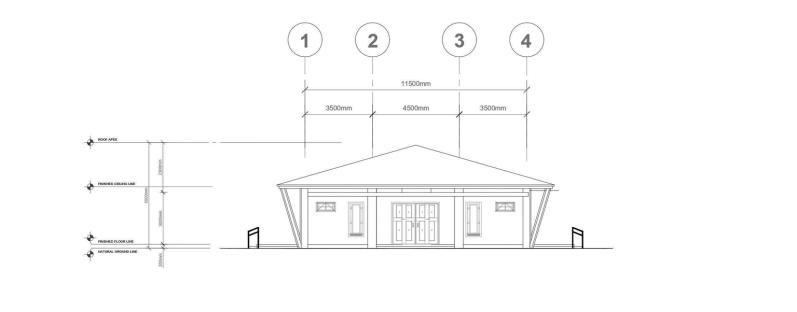
To reduce the demand for artificial light, built environments should make use of natural light and the way it changes throughout the day
By reducing emissions or increasing ventilation efficiency, it may enhance the quality of the air within a building
THE FORM & CLARITY OF AN ENVIRONMENT
An environment that is lively will promotes wellness, but the space also needs to be clear and simple to understand in order to be healthy
Materials, colors, forms, lights, sounds, and fragrances are used to create a multi-sensory experience Natural materials do not just pleasure our perception of touch, but also our senses of sight and scent
No matter what the view looks like, the patients may stay connected to the outside world by being able to stare out the windows Windows link the inside to the outside and let the outside scenery serve as ornamentation.
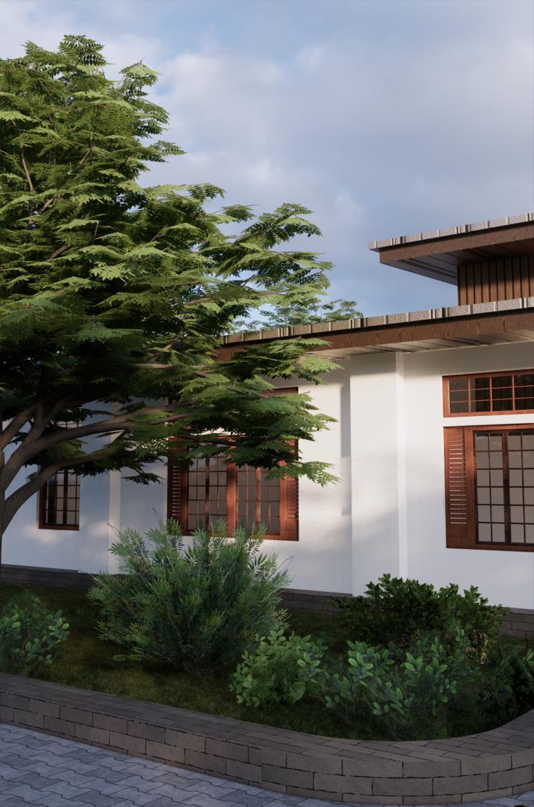
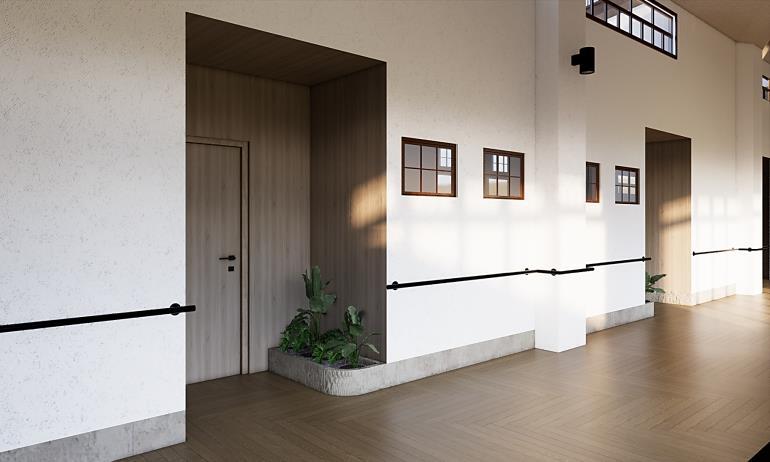
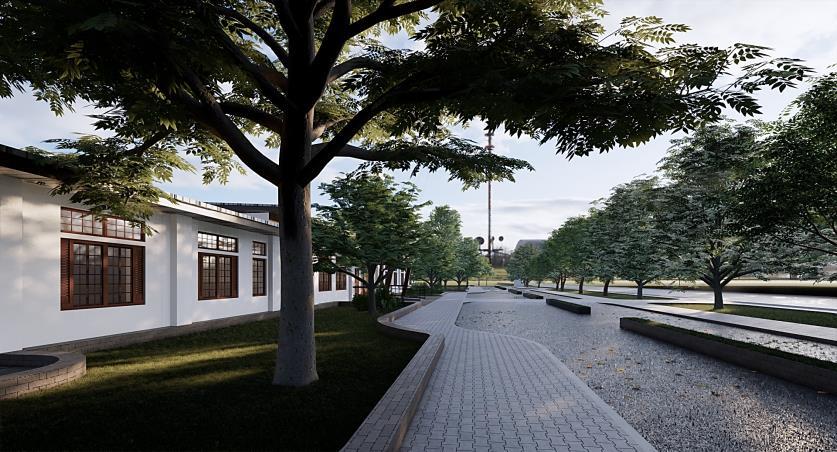
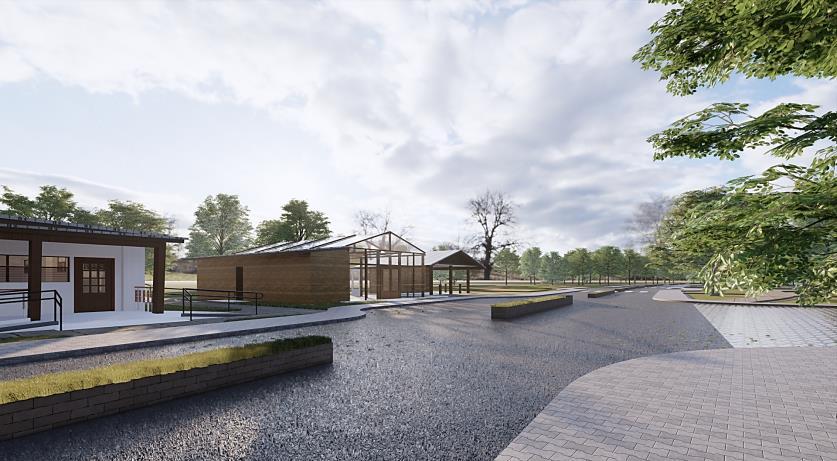
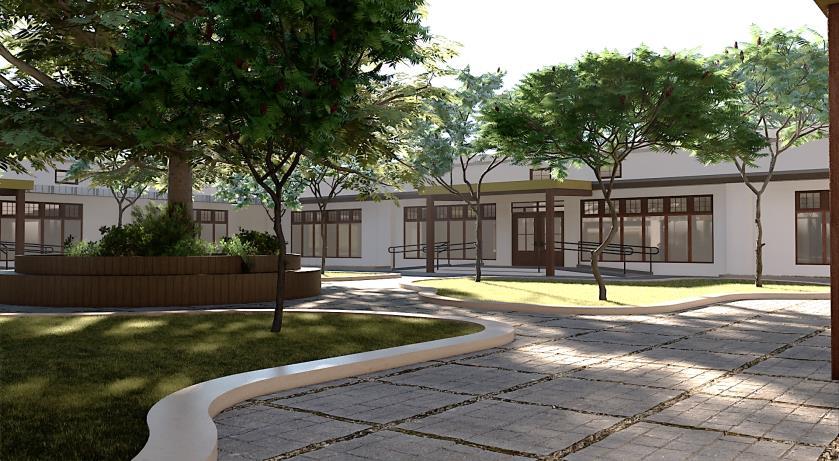
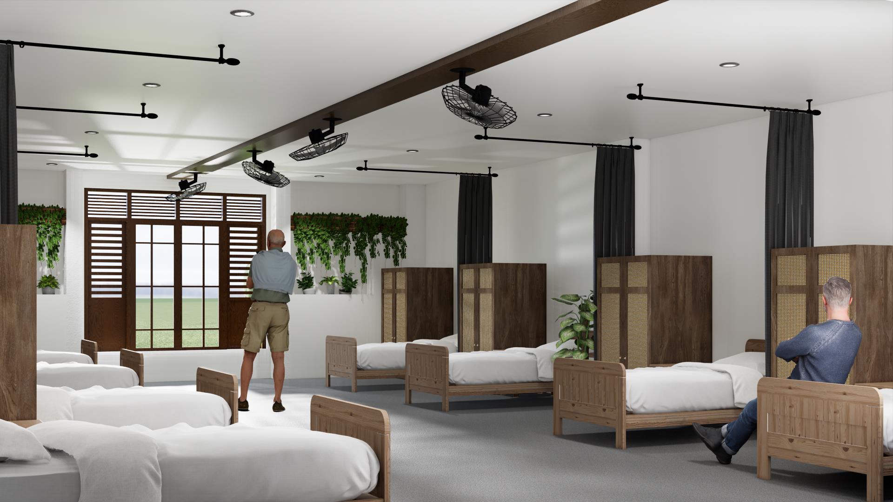
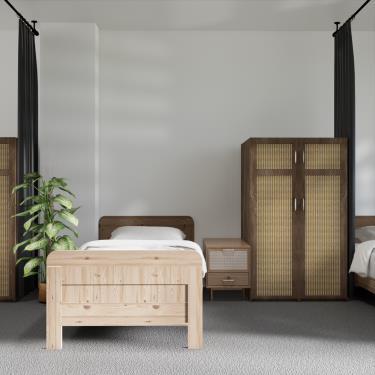
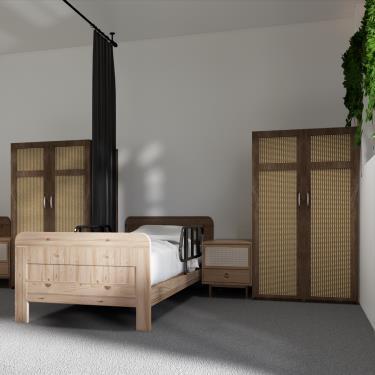
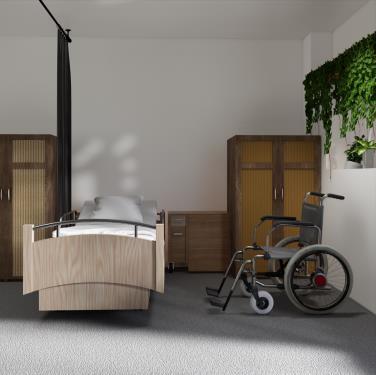
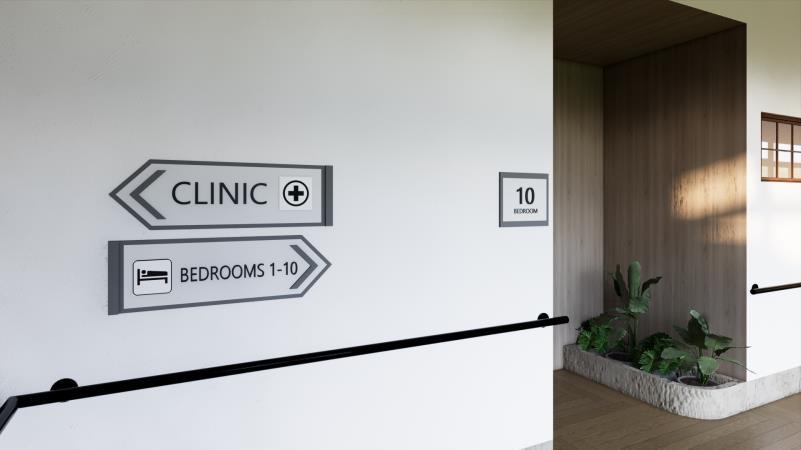
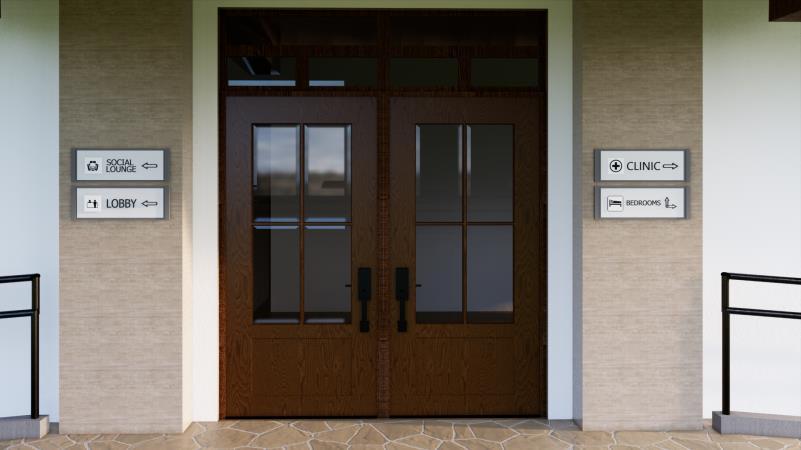
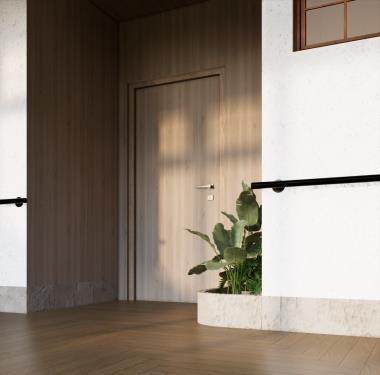
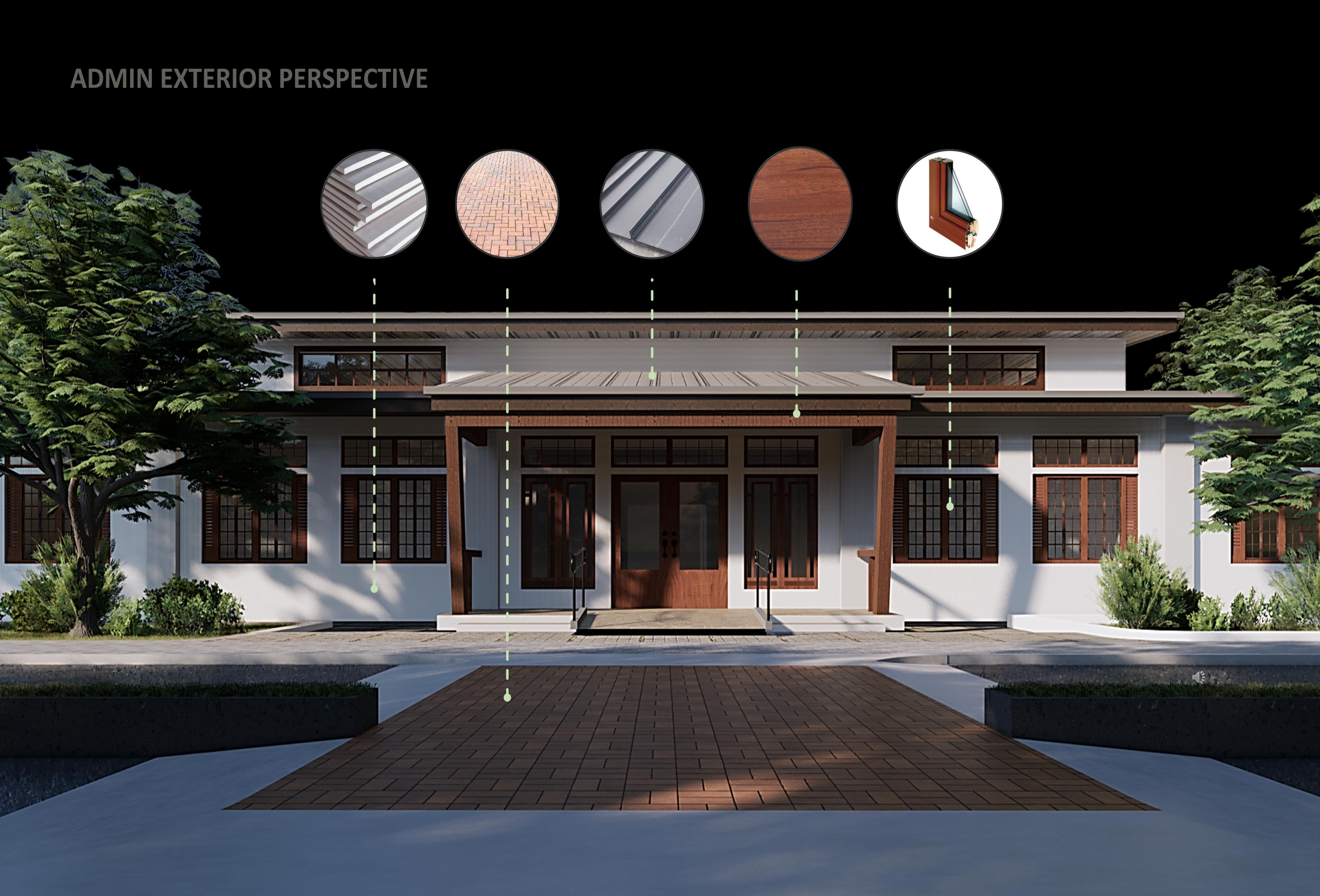
City of Dasmariñas, Cavite, Philippines
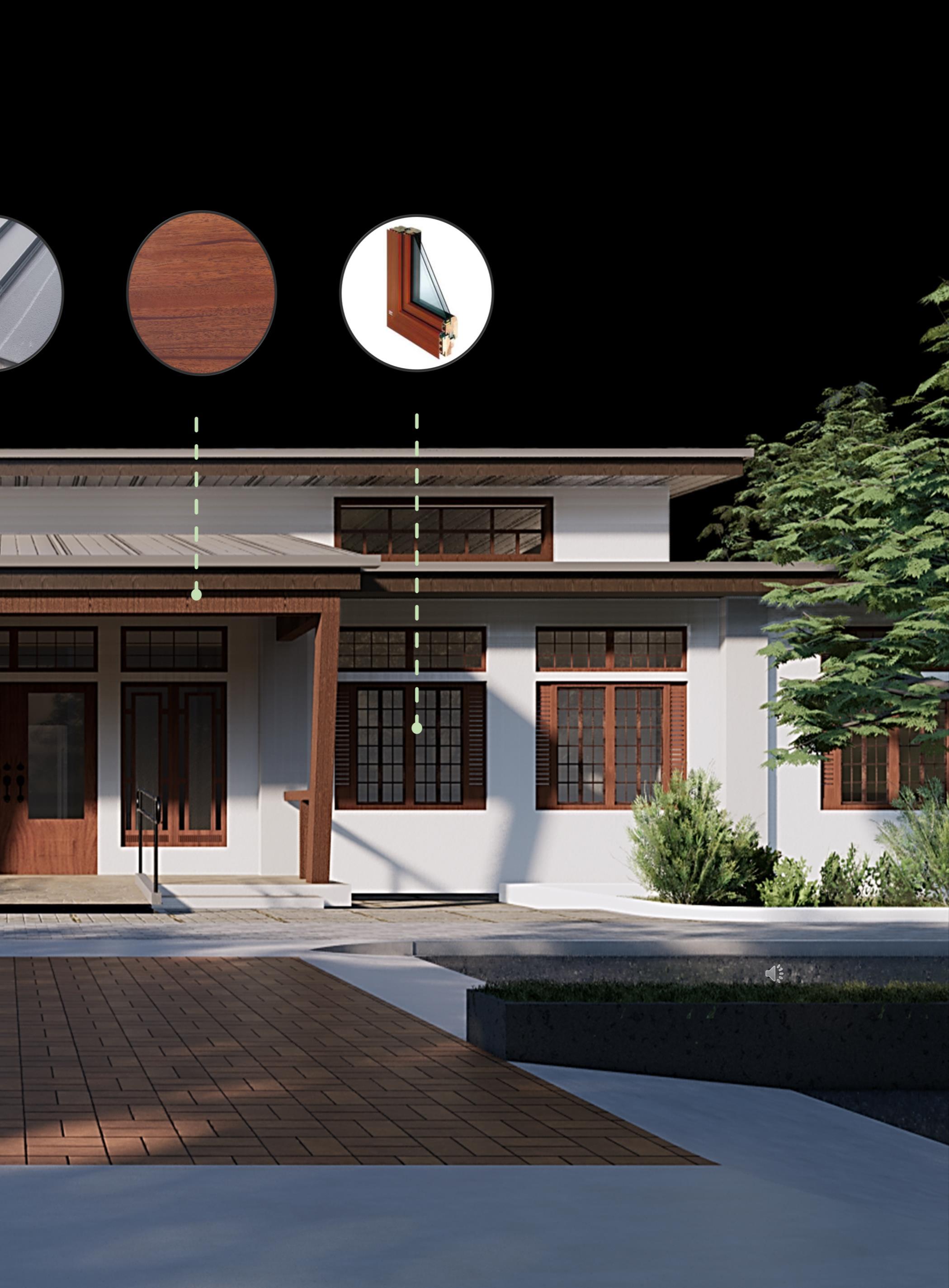
Neela Cove, Nasugbu, Batangas
Neela Cove, the site, is characterized by its rich natural features, and the development symbolizes the four elements Fire for the site’s active zone, high in energy and joy with the sun’s touch Water for the passive zone, toned down, healing and calm Earth for the adventure zone, for the brave and risk takers, surrounded by the natural mountain slope Wind travels from the highest point of the site The four elements together brings out the site’s spirit
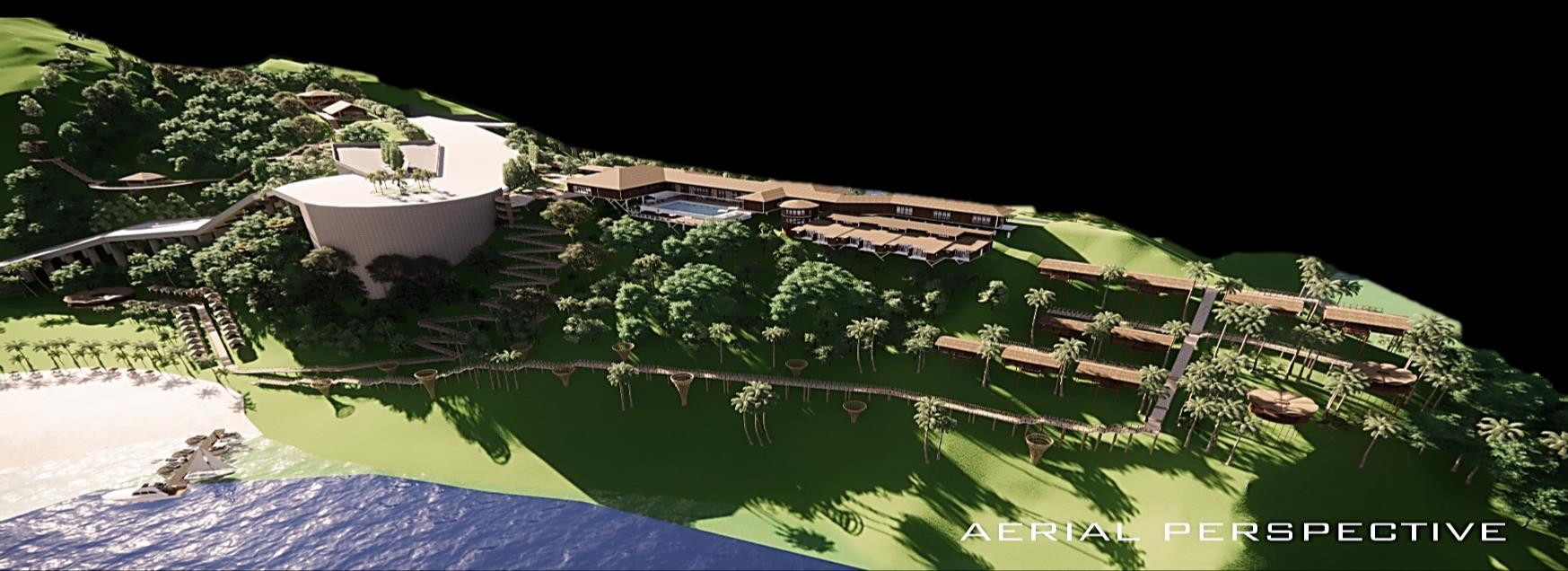
Devata in mythology is a guardian of nature, also called “diwata” in Philippine mythology. Devatas are associated with being “enchanted” and the elements of nature, which are the inspiration for the project development.
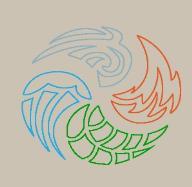
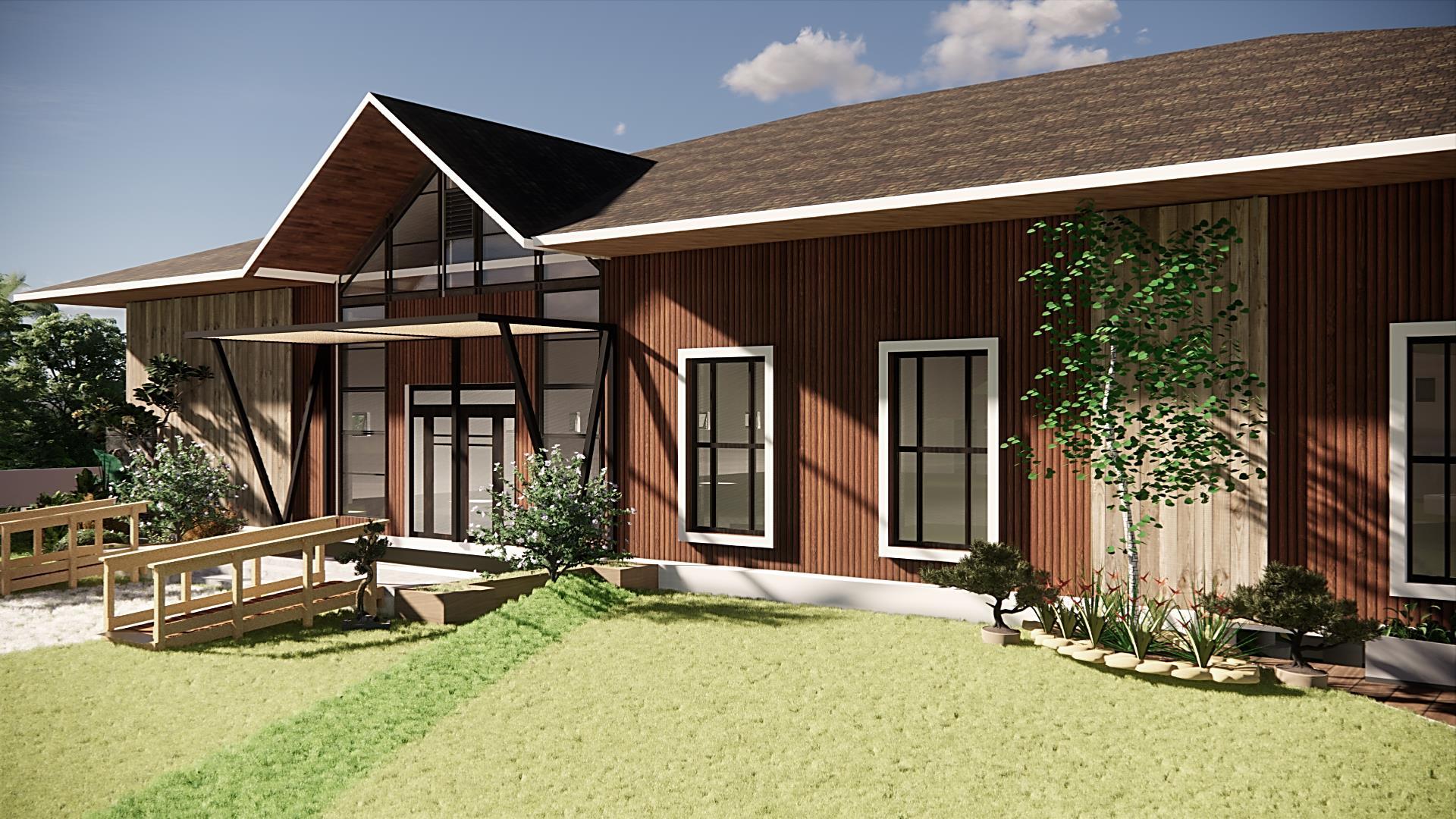

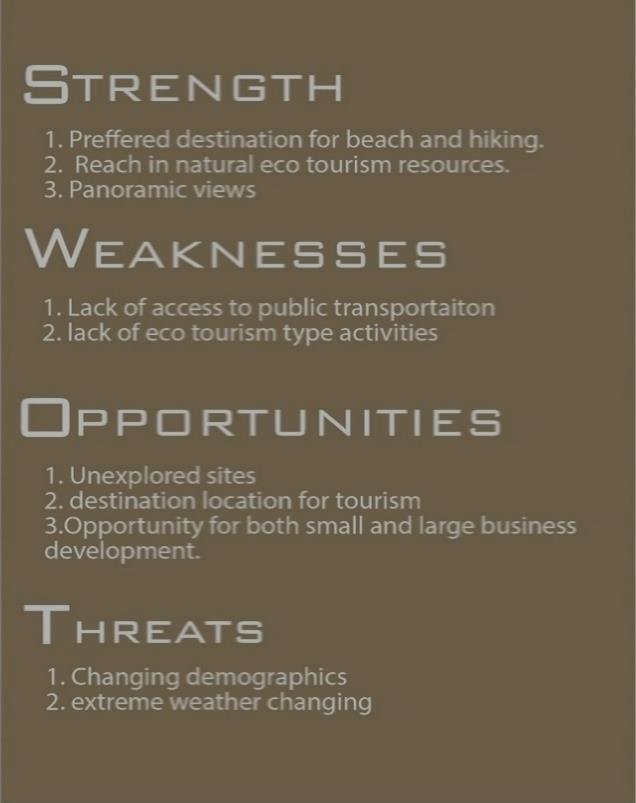
Latitude: 14°13'37.05"
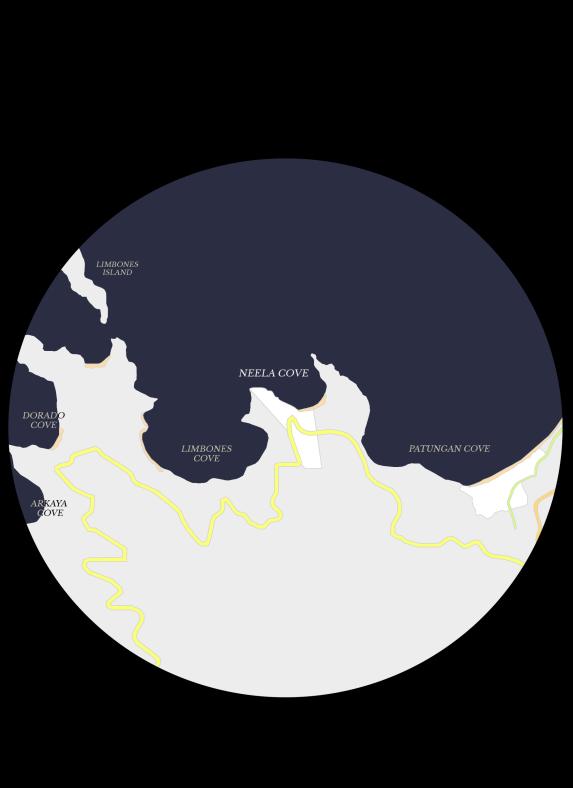
Longitude: 120°36'28.59" Neela Cove is located in Nasugbu, Batangas.
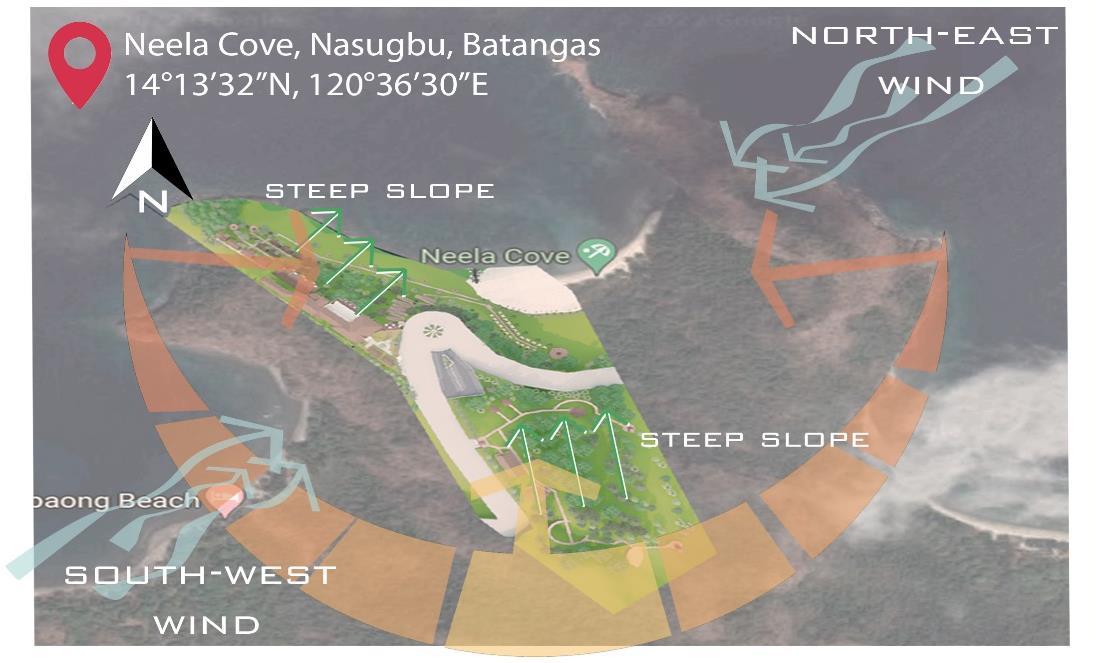
Neela Cove was named after the Sanskrit term which means “blue,” for its crystal blue waters It is also the supposed site of a sunken Japanese warship Neela Cove is located between Limbones and Patungan Cove The site, with the total area of 16 hectares, covers half of the Neela Cove and extends to the edge of Limbones Cove
Existing condition map
MAX GFA: +/-43,940 sqm

Tourism Products:
SETBACK: 5 meters SALVAGE ZONE: 40 meters
Health, Wellness, and Retirement Tourism
Water can give a sense of calm relaxation and meditation and Devata has its “Passive Zone” where Wellness are, Yoga and Spa, are located The sea experience and the quietness of the zone is perfect for this kind of tourism product In this zone, accommodations are also located the hotel and the presidential and executive suites This area helps people relax after tiring themselves from enjoying the other activities of the resort
Sun & Beach Tourism
The mountain forest site is also a part of a cove, Neela Cove, and has a beach that fits for Sun & Beach Tourism where people can enjoy different beach-related activities The area, which is called the “Active Zone” also has gazebos where people could stay and rest for a while as they enjoy their beach experience, as well as the resort’s main dining area
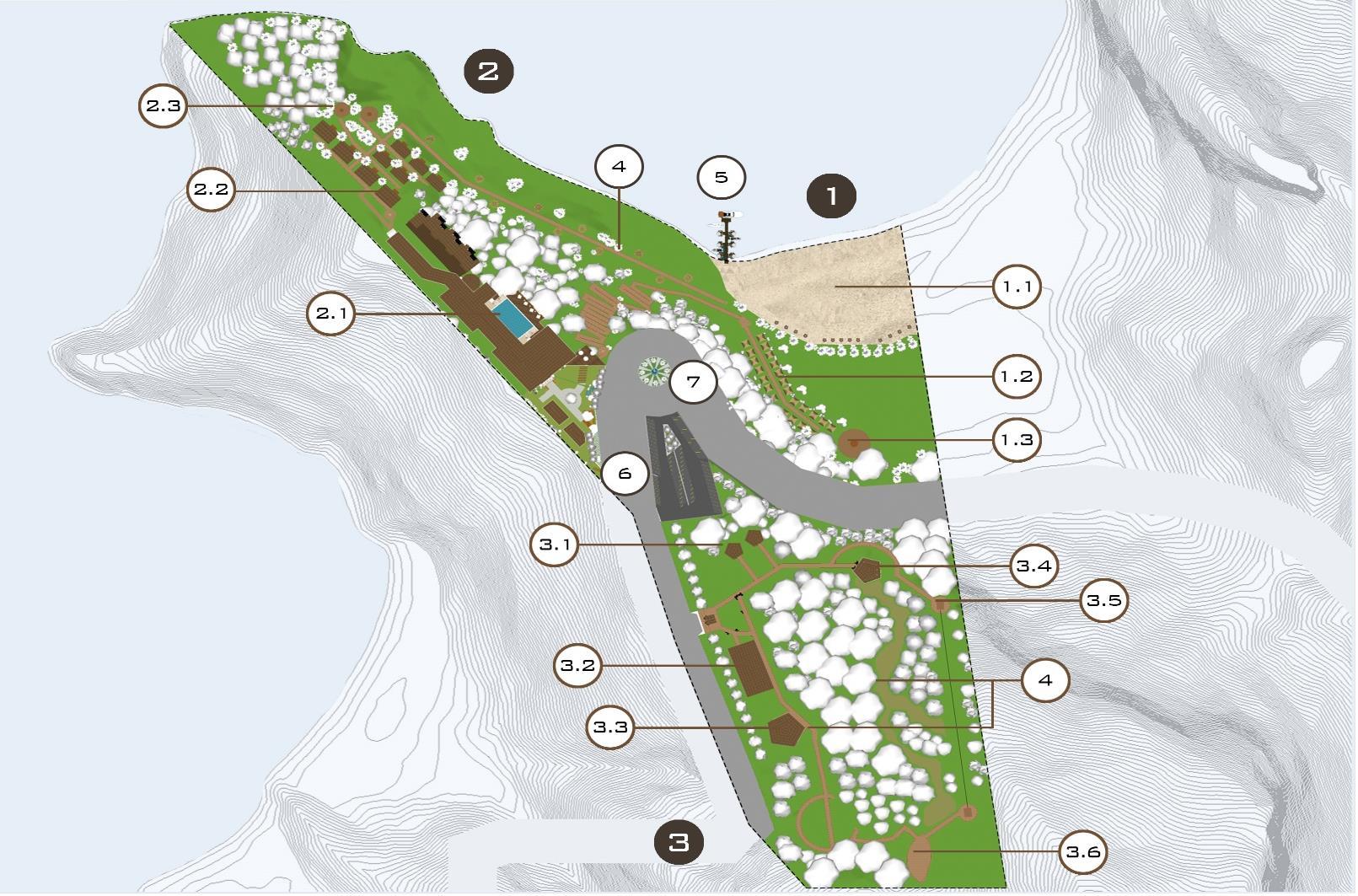
Cultural Tourism And Educational Tourism
Along the wooden trail in the Adventure Zone, there are 2 facilities that caters bothe Cultural and Educational Tourism First is the Conference Hall, where educational conferences and and events are being held
The hall can also be divided, by an accordion divider, into 4 meeting rooms for meetings and conferences that requires smaller number of people Next is a two-storey Gallery or museum that exhibits different art or products that shows Nasugbu’s culture
Nature-based Tourism
The site is situated along a mountain forest, which is a great opportunity to apply Nature-based Tourism The project has an “Adventure Zone” where people could walk along the wooden trail that leads up to the highest point of the site, or they could enjoy hiking through natural trail The top of the site also has a zipline
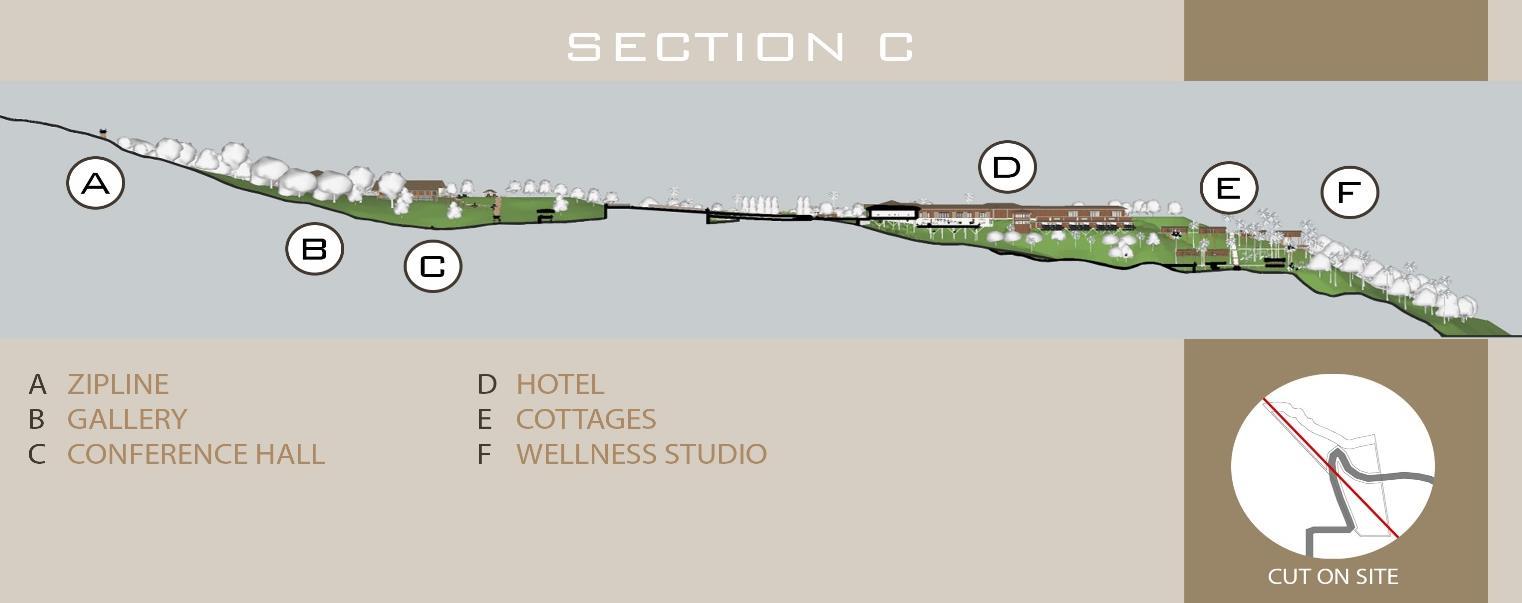
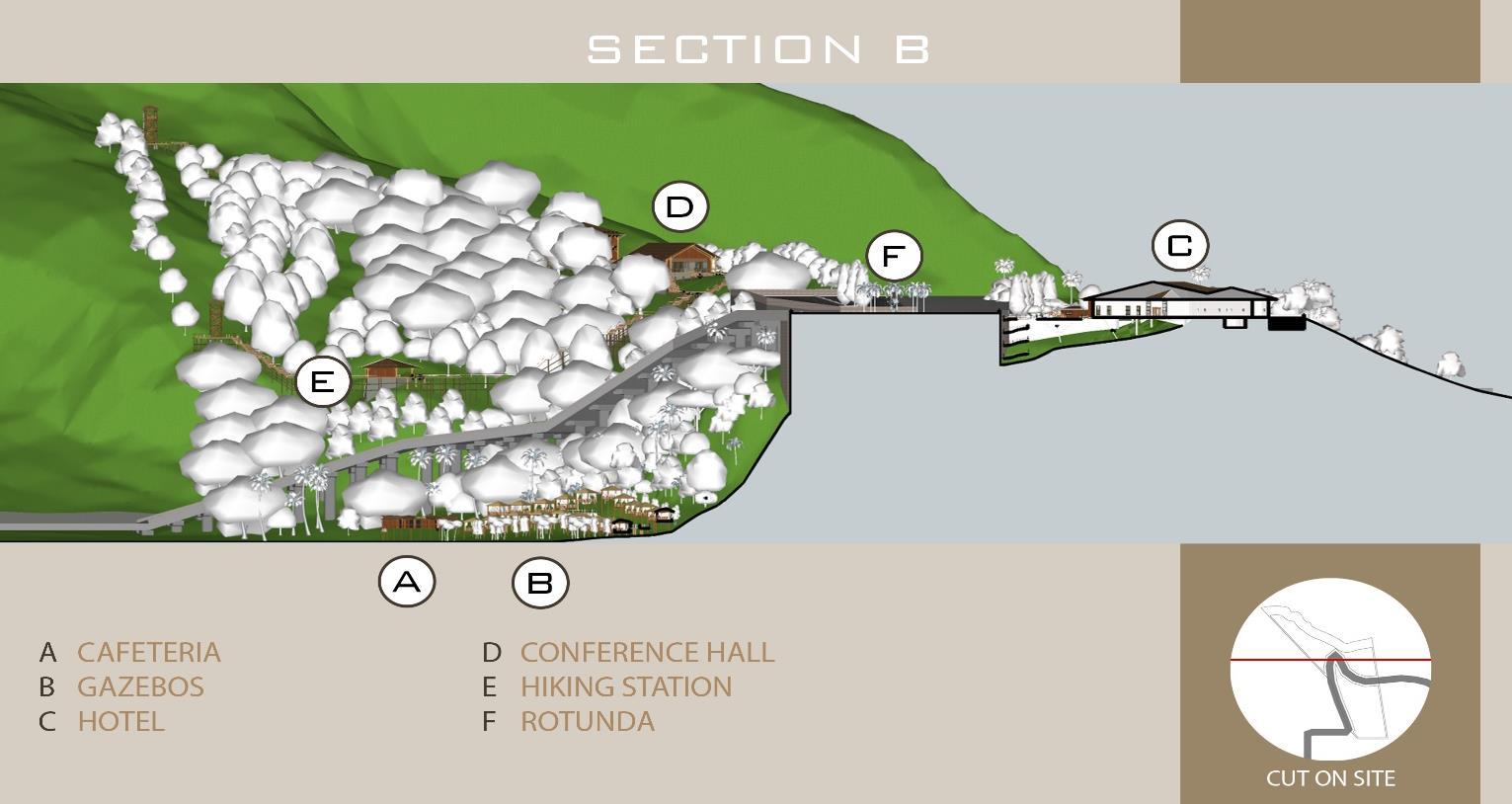
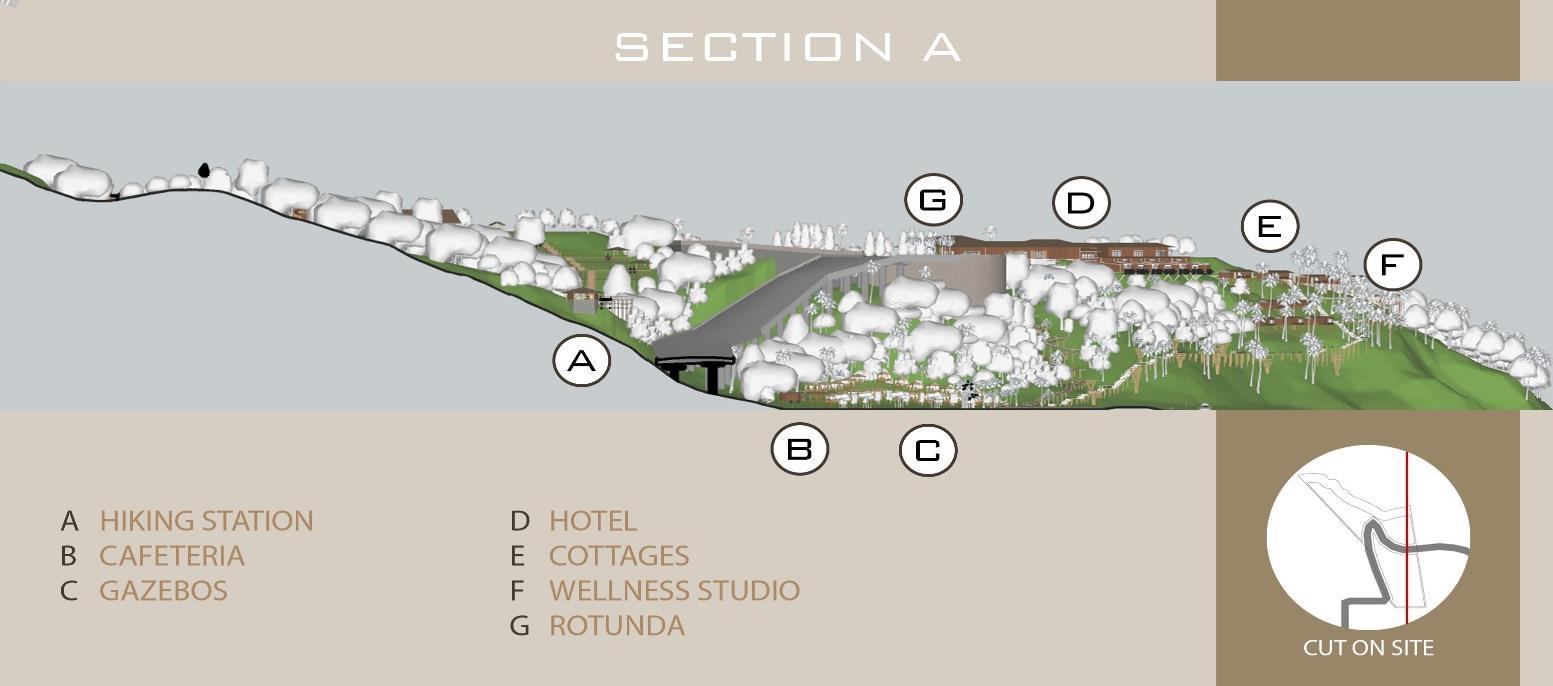
1. ACTIVE ZONE
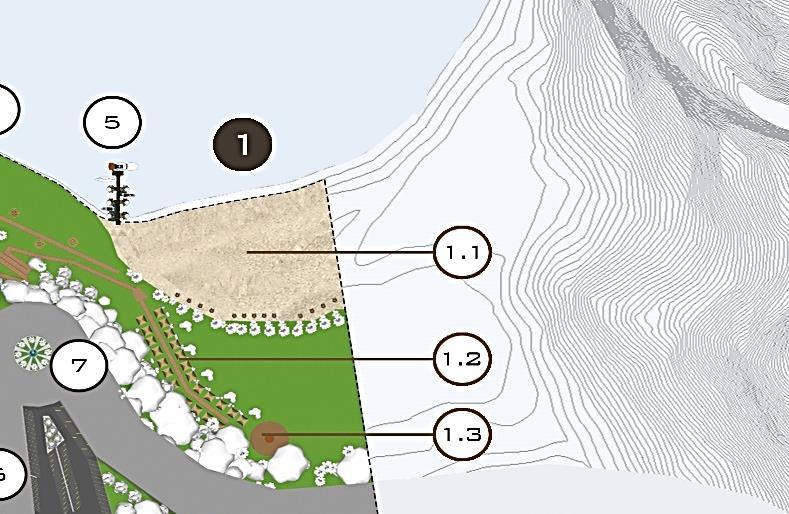
1.1 BEACH FRONT
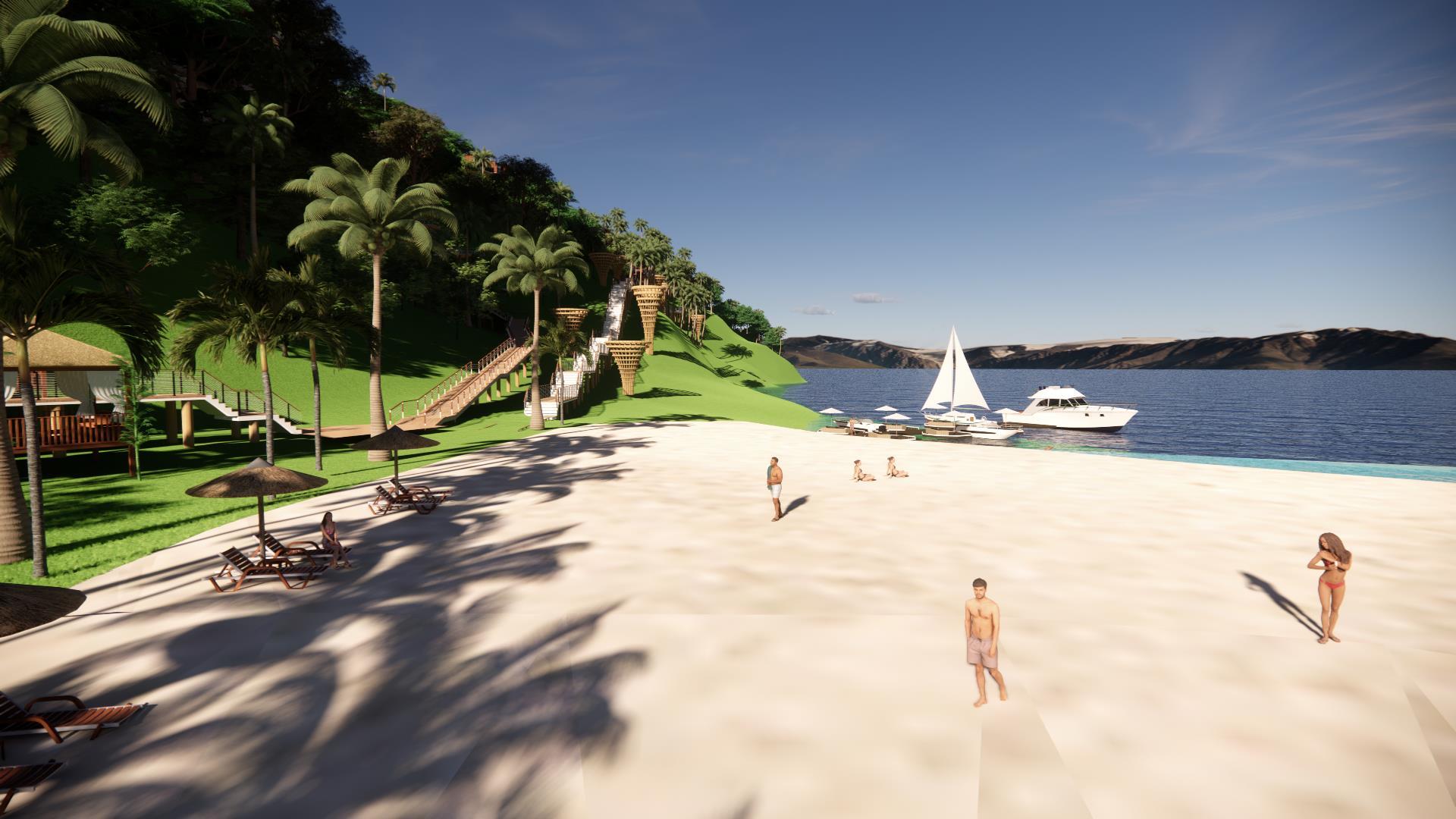
1.2 GAZEBO
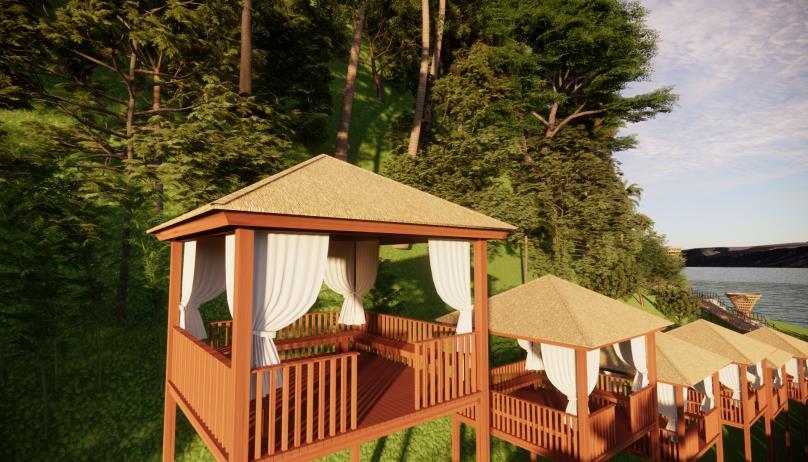
1.3 RESTAURANT
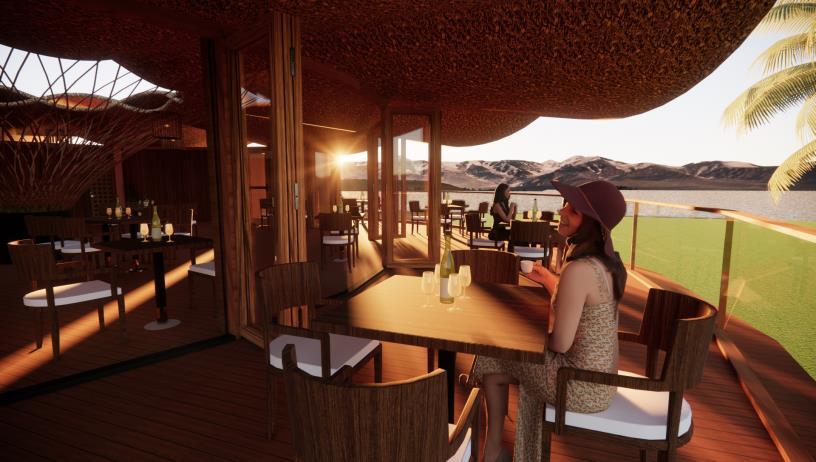
TOTAL GFA: +/- 2,310 sqm
SETBACK: 5.0 m
1.1
SALVAGE ZONE: 40.0 m 1.3
TOTAL GFA: +/- 8,950 sqm
SETBACK: 5.0 m
SALVAGE ZONE: 40.0 m
2 PASSIVE ZONE
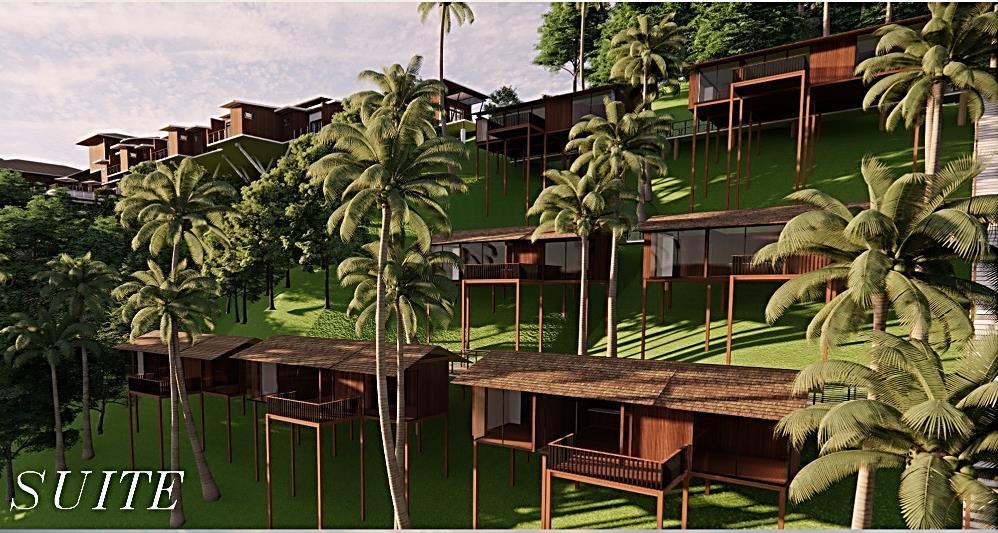
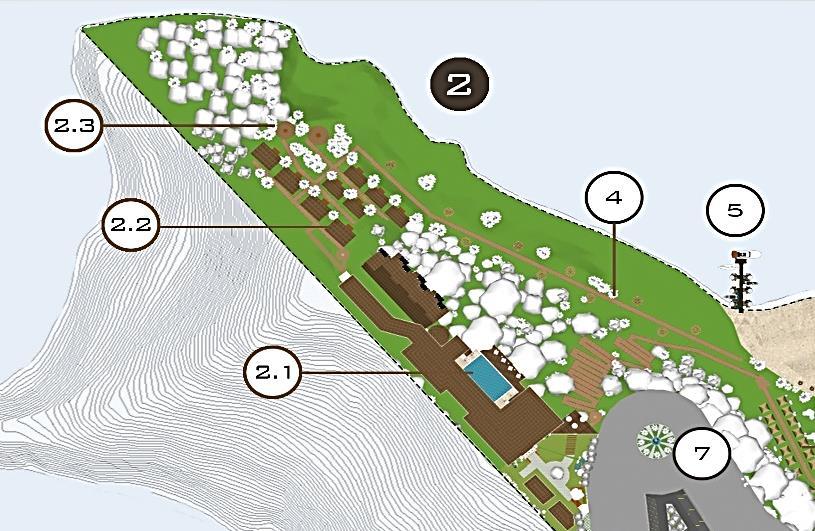
2.1 HOTEL
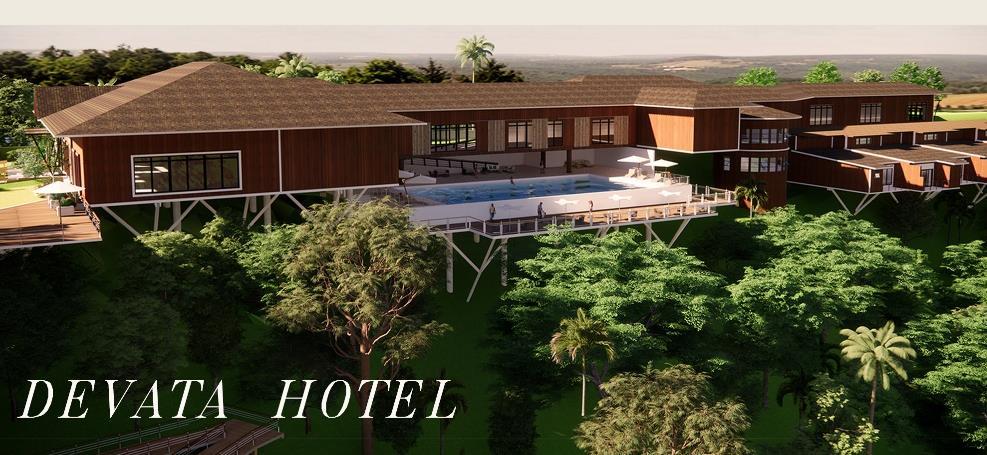
2.2 SUITE
PRESIDENTIAL SUITE
JUNIOR SUITE
2.3 WELLNESS STUDIO 2.2 2.3
2.1
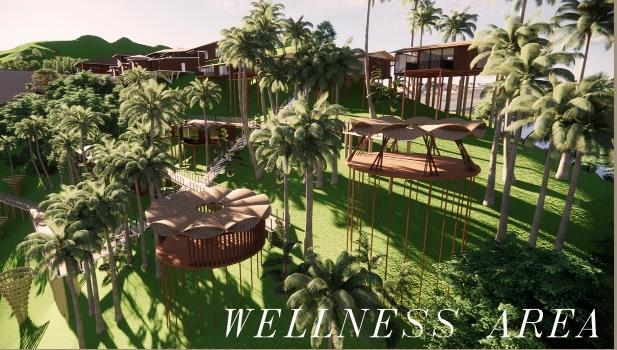

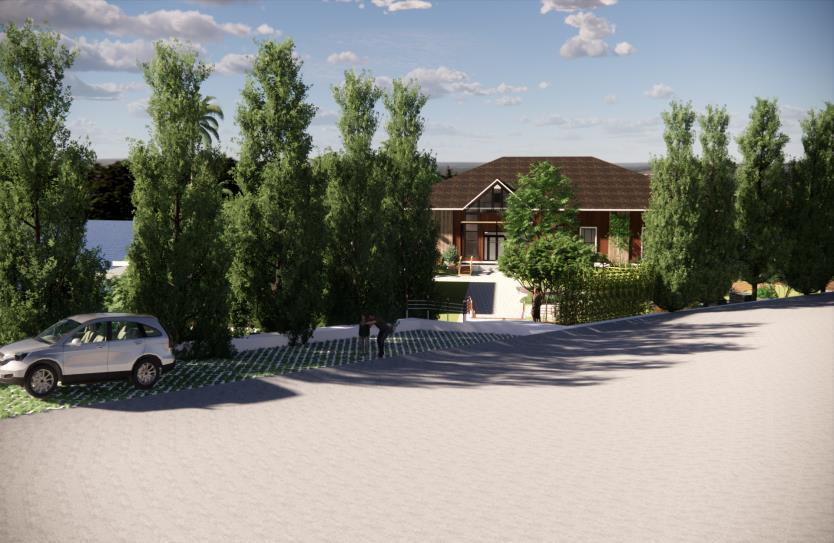
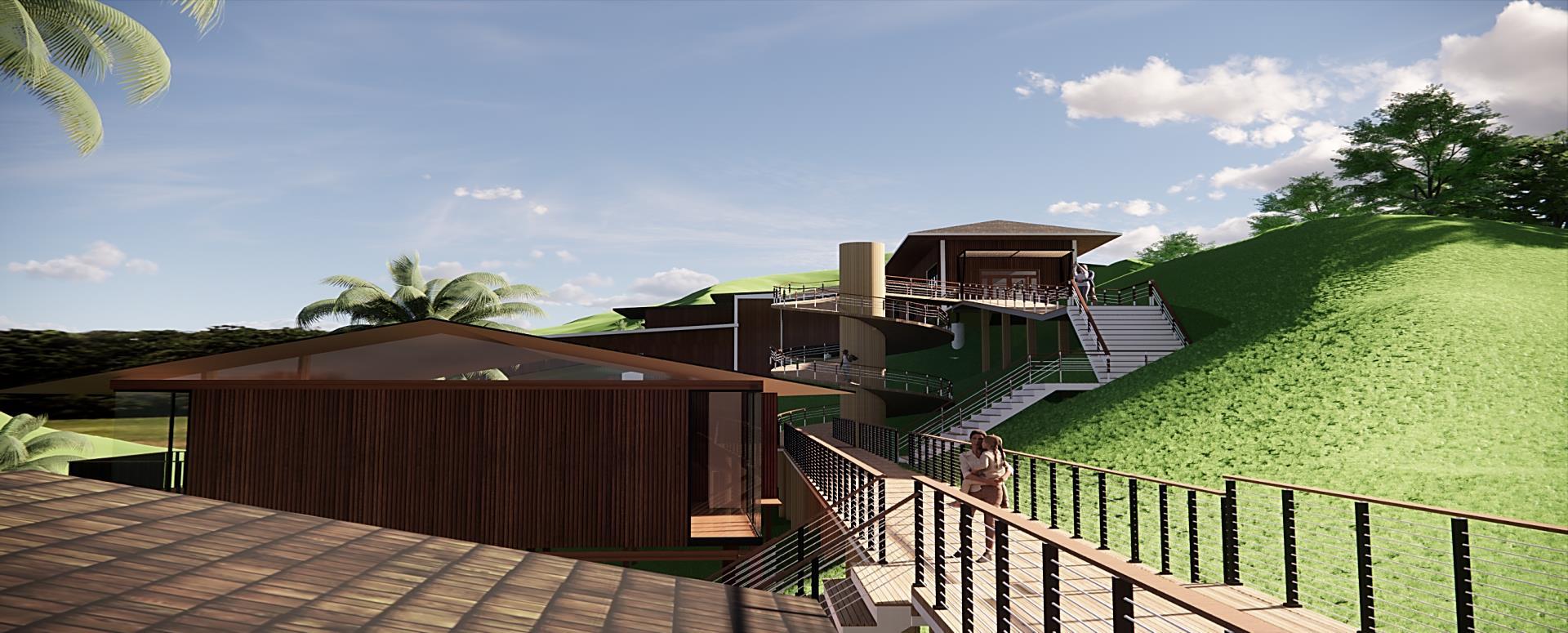
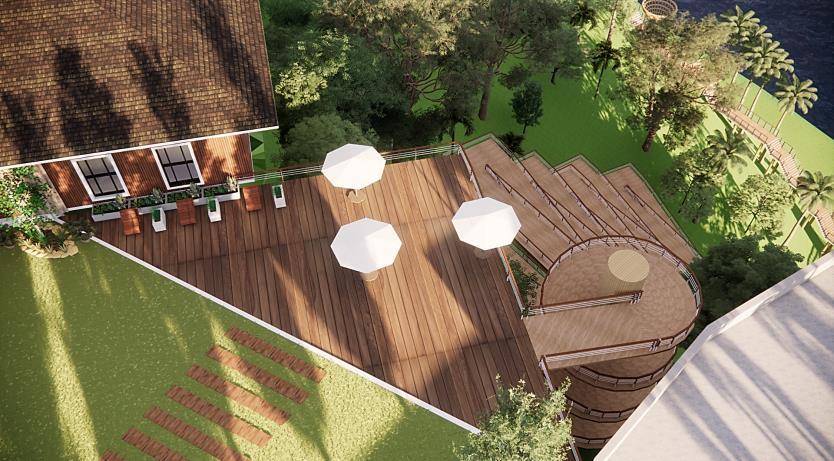
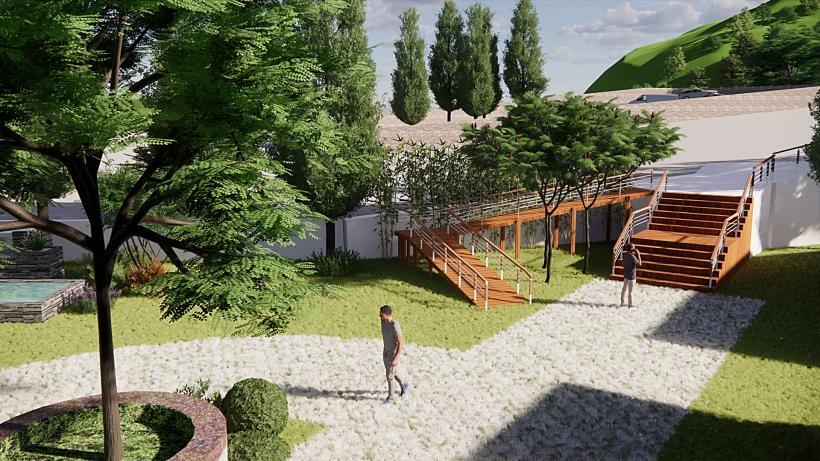
TOTAL GFA: +/- 36,788 sqm
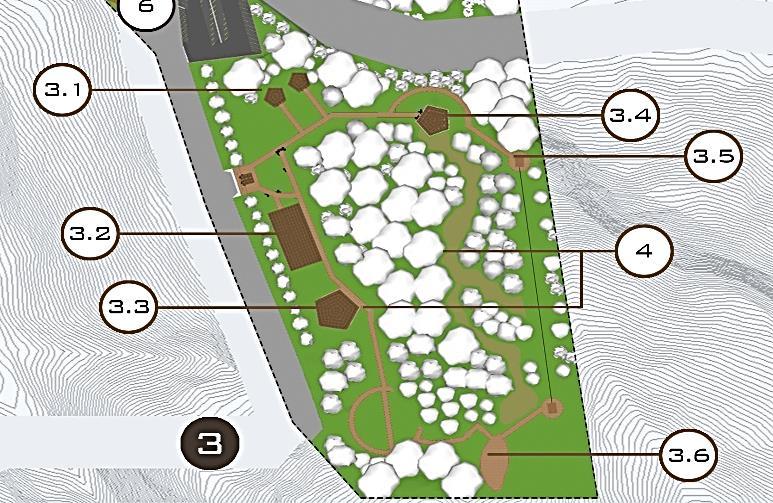
SETBACK: 5.0 m
SALVAGE ZONE: 40.0 m
3 ADVENTURE ZONE
3.1 GAZEBOS
3.2 CONFERENCE HALL
3.3 GALLERY
3.4 HIKING STATION
3.5 ZIPLINE
DECK
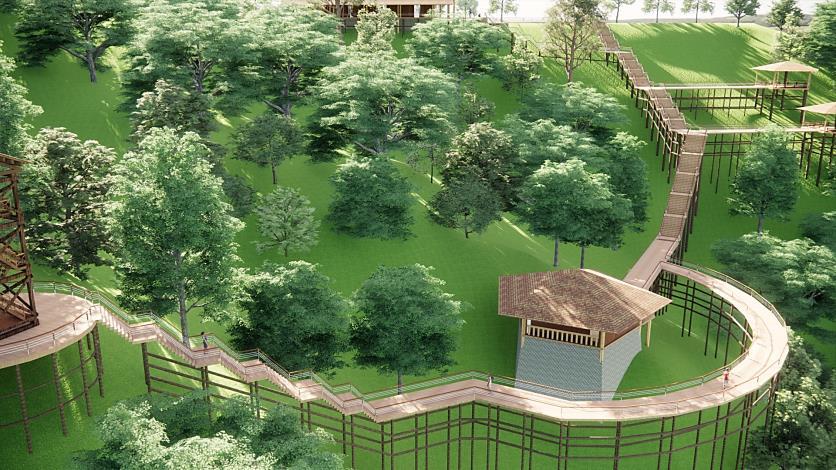
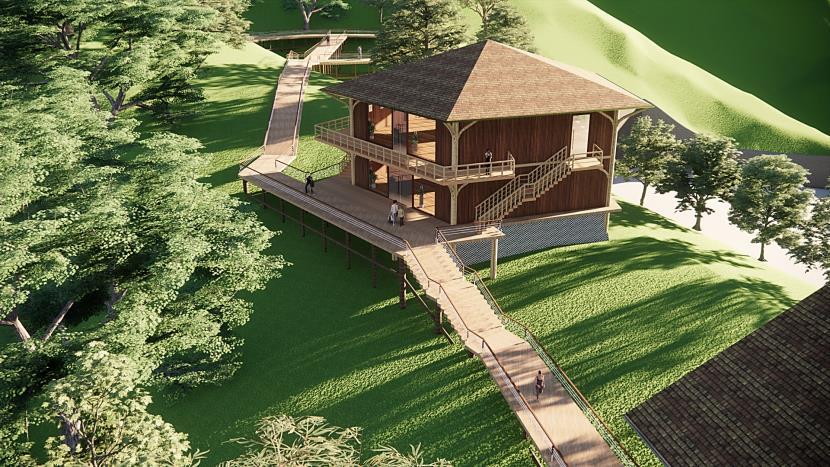
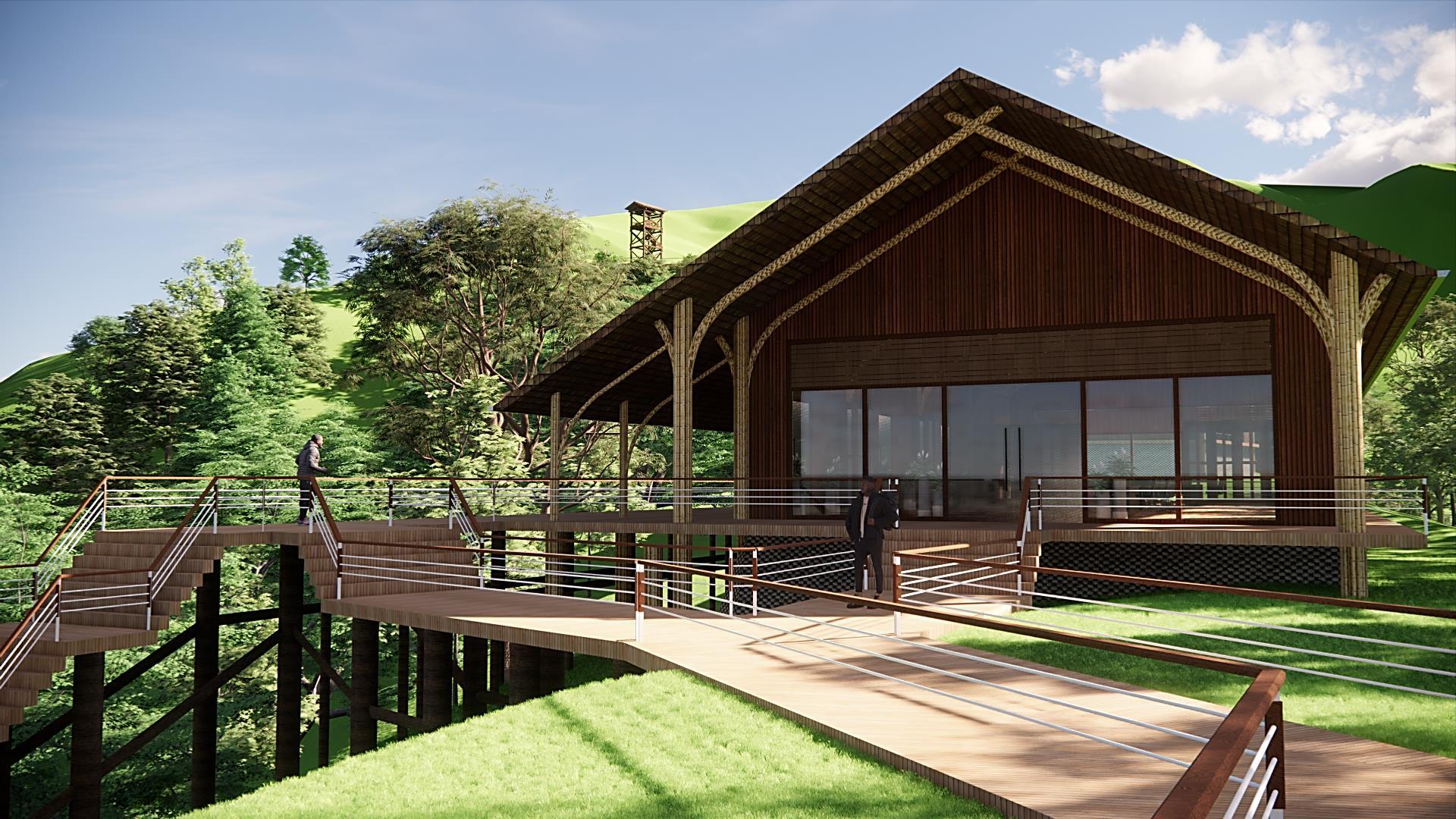
Devata: A proposed ecotourism hotel and resort. A collaborative work of three design-7 students.
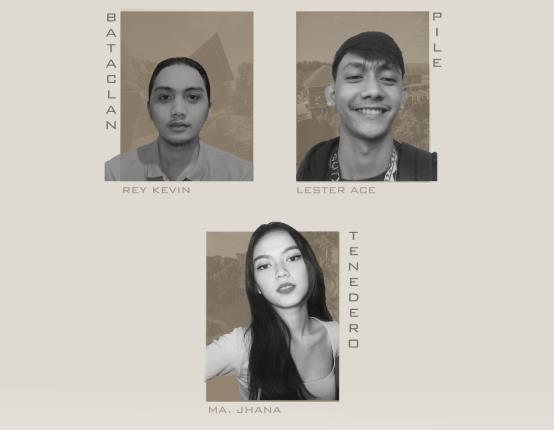

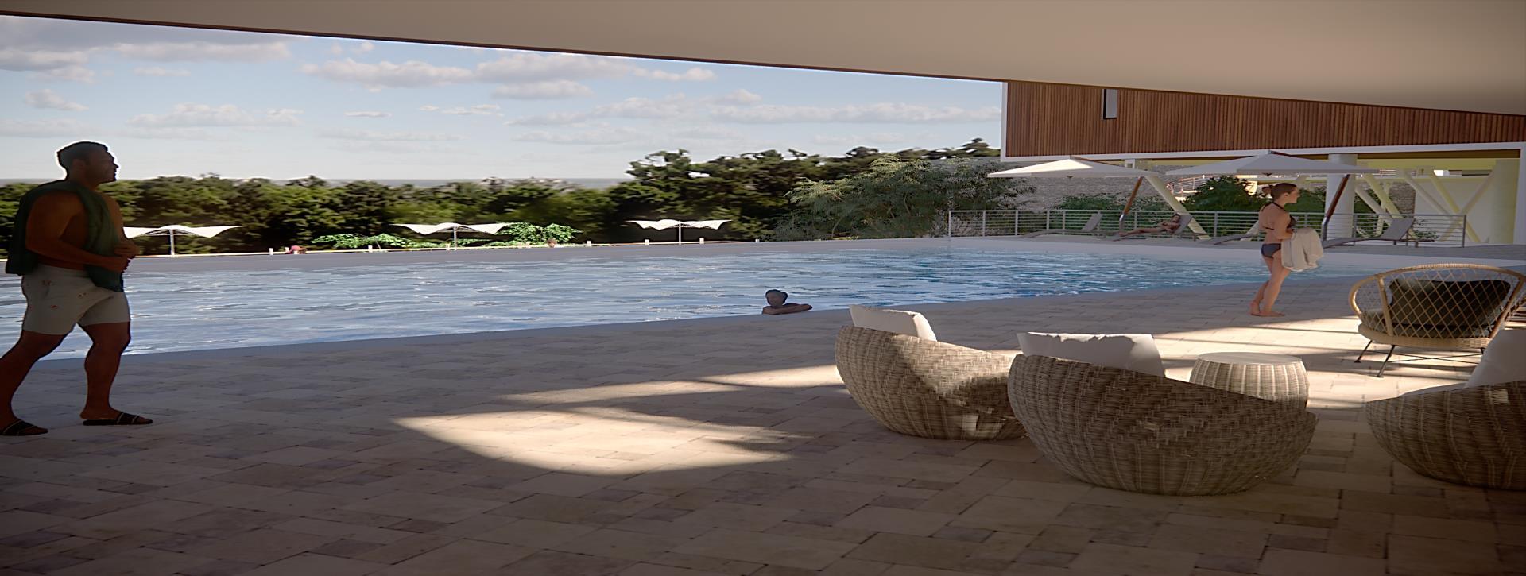
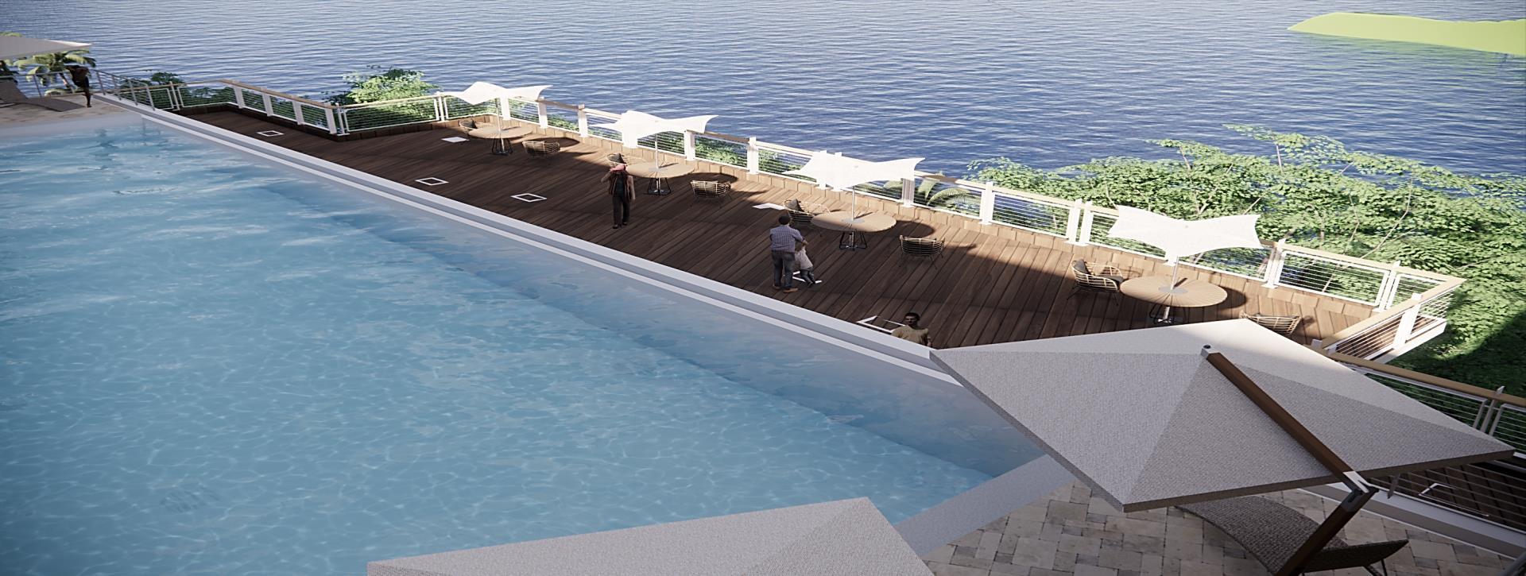
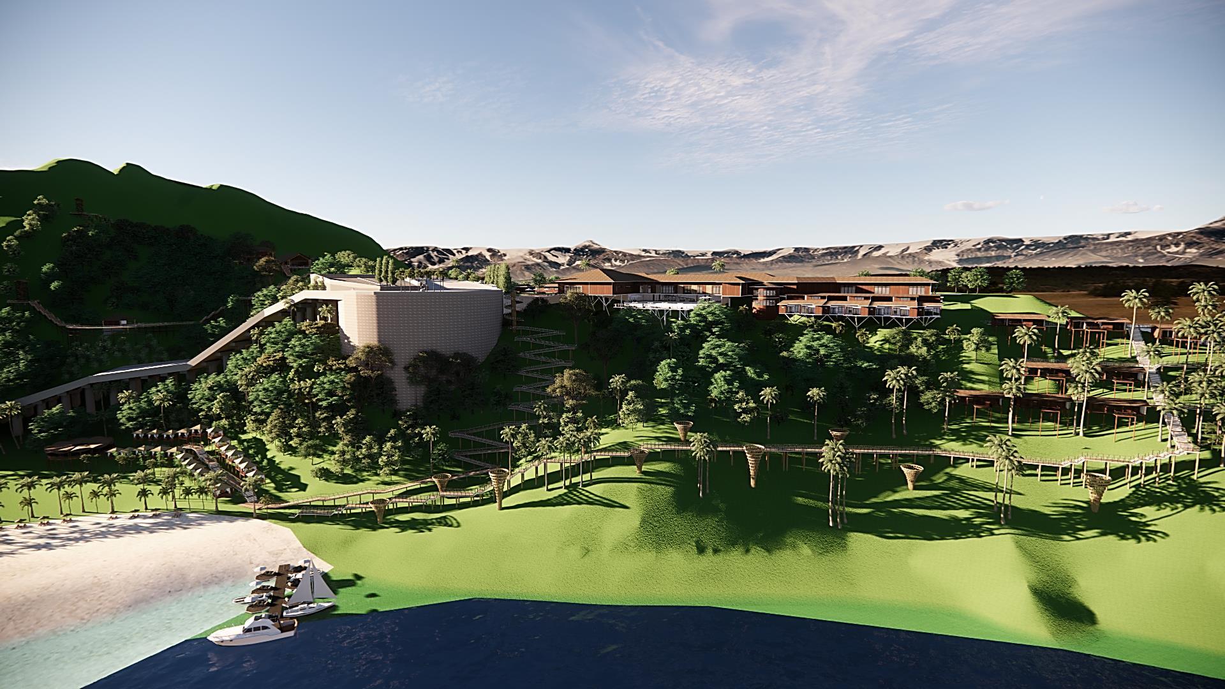

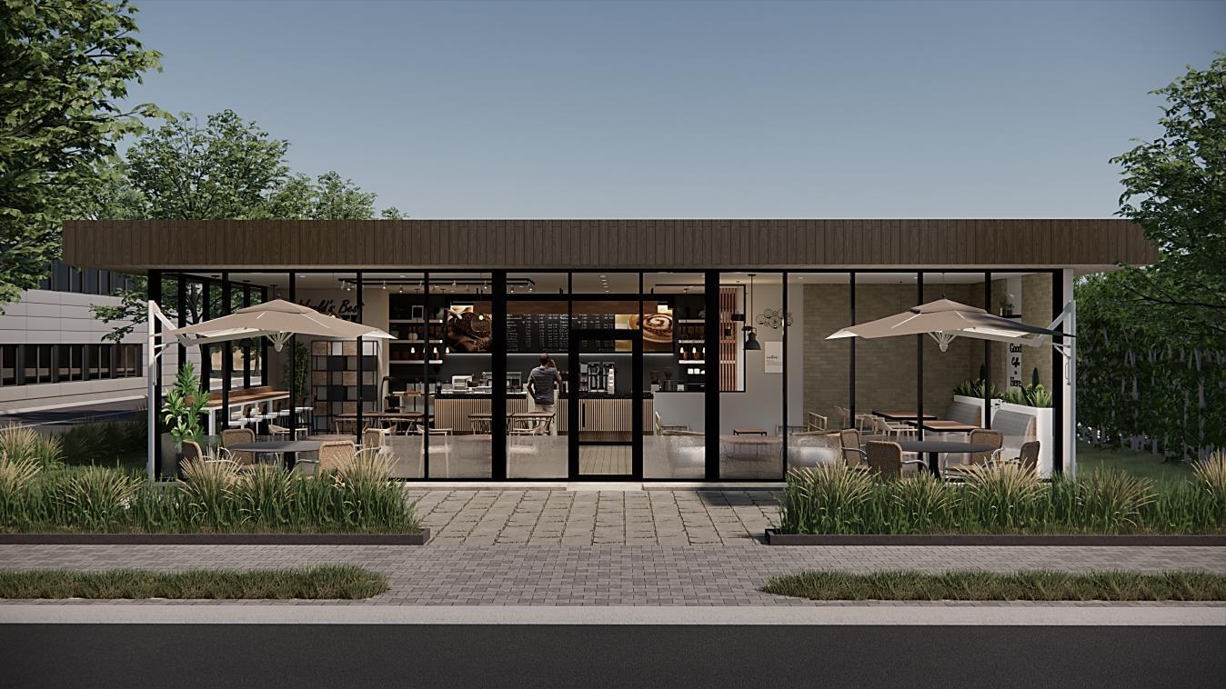
General Trias, Cavite
In this project, the designer’s task is to create a layout of a coffee shop, a requirement for a certain subject of HM students at Cavite State University – General Trias campus The drawing requirements include floor plan, exterior perspective and interior perspectives The architectural and interior design style of this coffee shop is based on the preferences of the students Several photos are given to the designer which served as references for the creation of this project No revision/s are made up until the submission of the final drawings
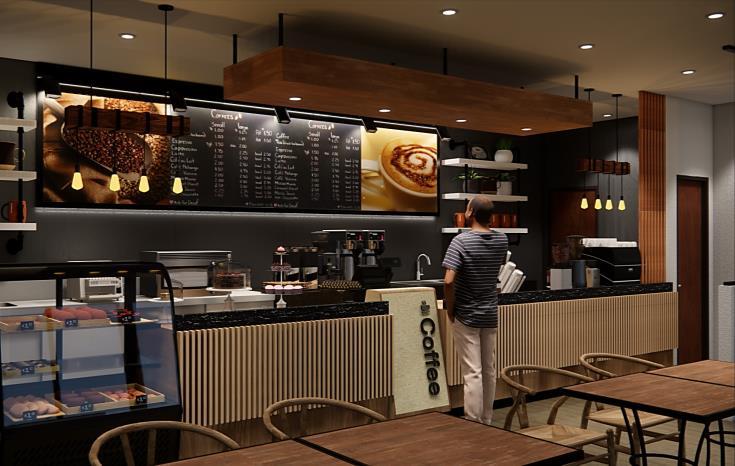
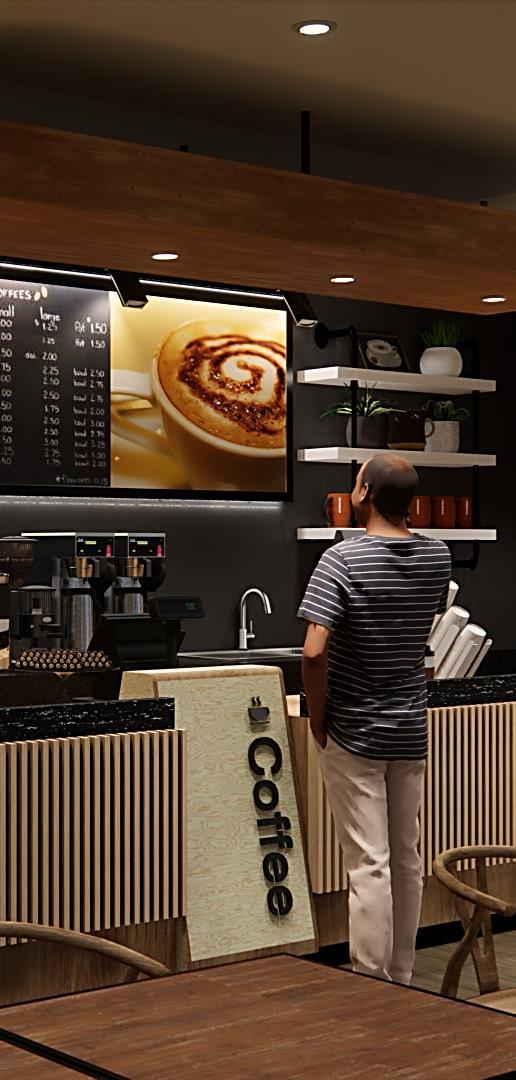
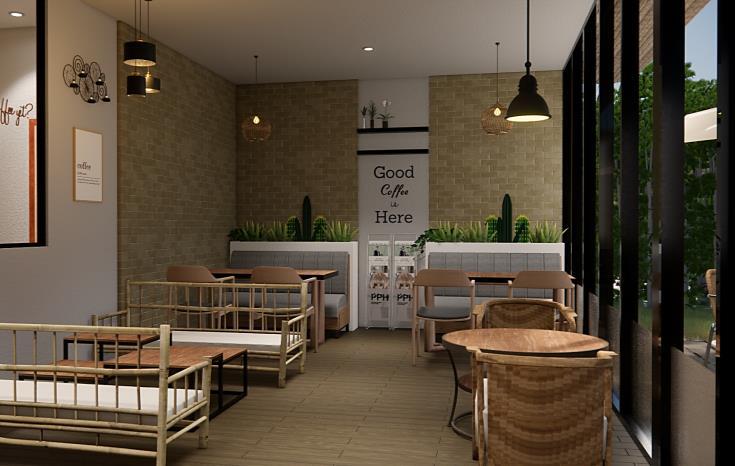
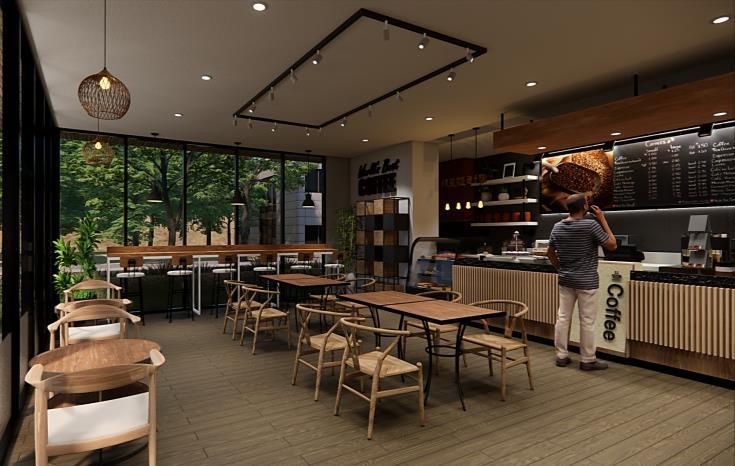
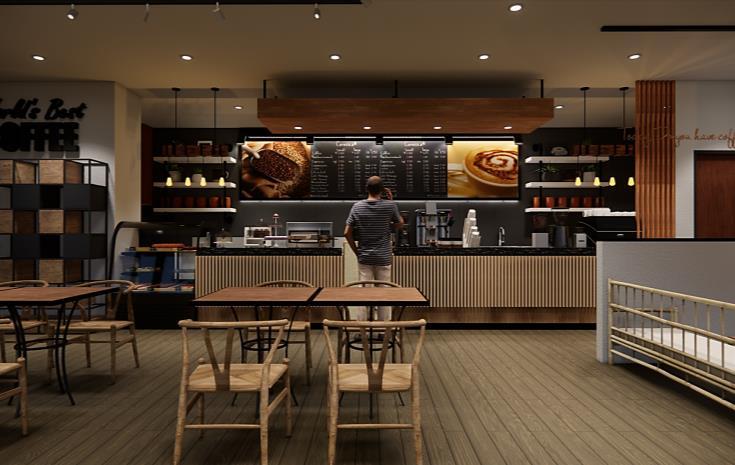
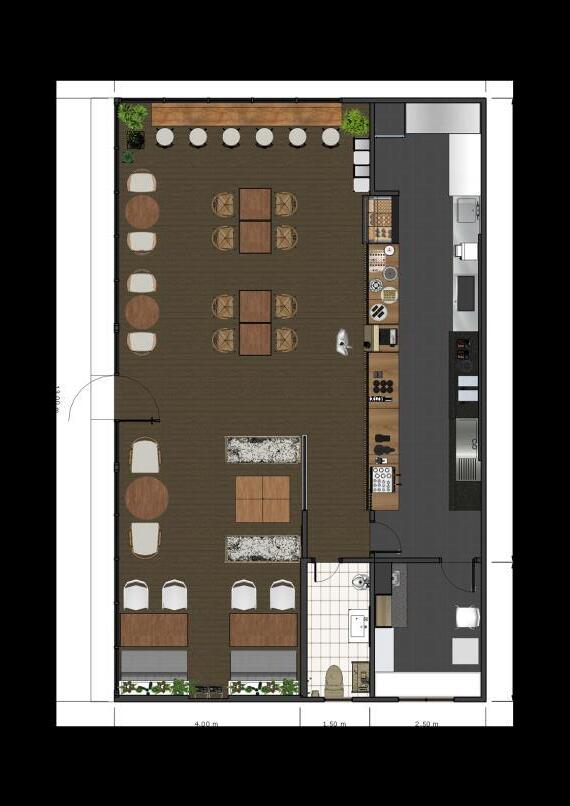
General Trias, Cavite
One of my hobby is to practice my rendering skills I use sketchup for 3d modeling and enscape for rendering Most of my renders depicts my favorite style which is japandi style The calmness, the simplicity, and the comfort this style give is the reason why I really like to incorporate it into my renderings
