
8 minute read
Seeing Triple
T hree opt ions at one a d dress
by debor a h Sa lomon • P hotogr a Ph y by John geSSner
Advertisement
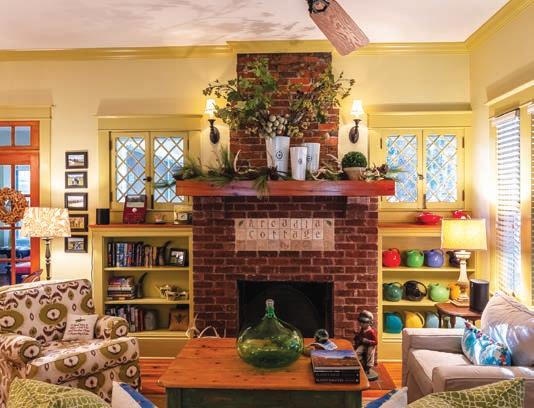
Houses can be 3 -D textbook s chronicling histor y or sociolog y.
T he first cottages built by the Tuf ts family were close to the hotel and without k itchens, since renters took their meals in the Casino building. L ater on, people who stayed longer, perhaps for the winter “season,” brought children (who attended a schoolhouse built for this pur pose), and needed cook ing facilities and a maid ’s room. Front porches, perhaps a screened one on the side, were obligator y for sitting and conversing with neighbors out for an evening stroll. Fireplaces got them through the winter. Before air conditioning, ever ybody lef t in May.
A f ter nearly t wo decades of attracting wealthy urbanites, the cottages — now built on spec rather than commissioned — became smaller, plainer. Some were occupied by upper-level resor t staf f and village merchants, others by families draw n to Pinehurst’s r ung on the social ladder. T he best had enough land to expand.
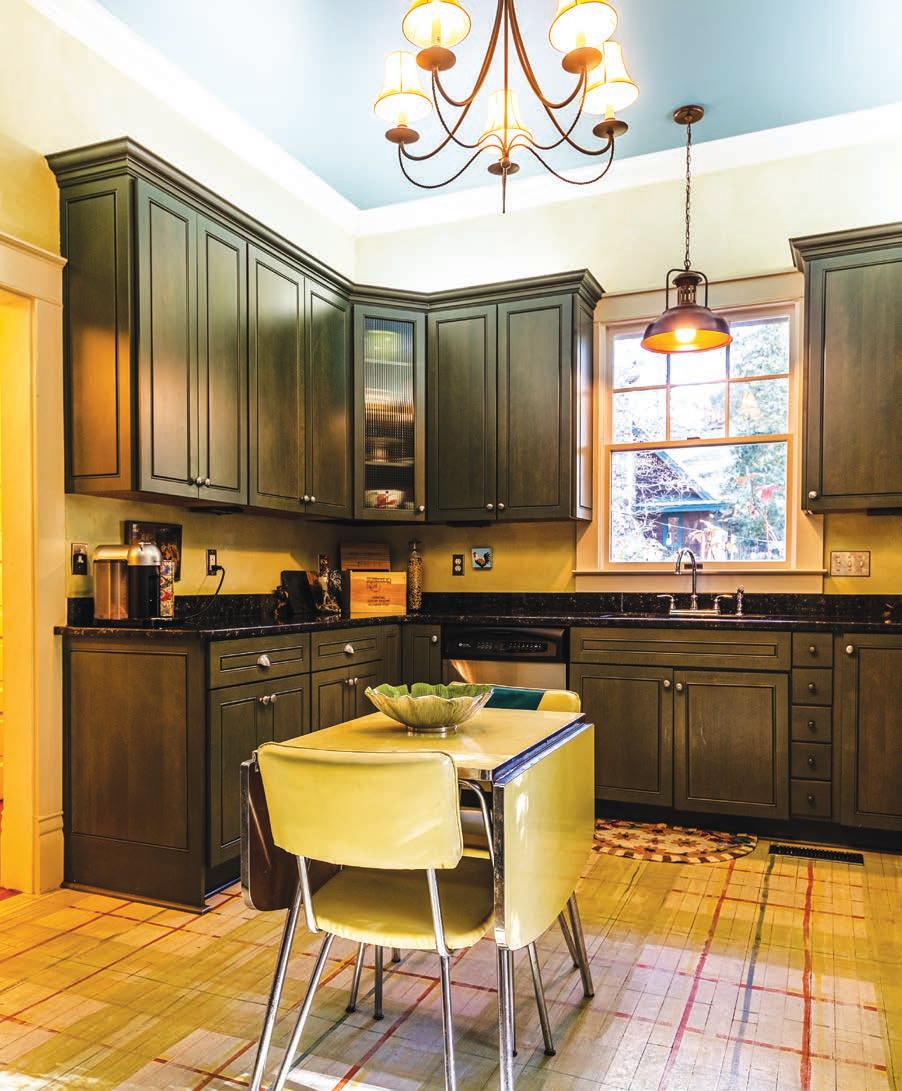
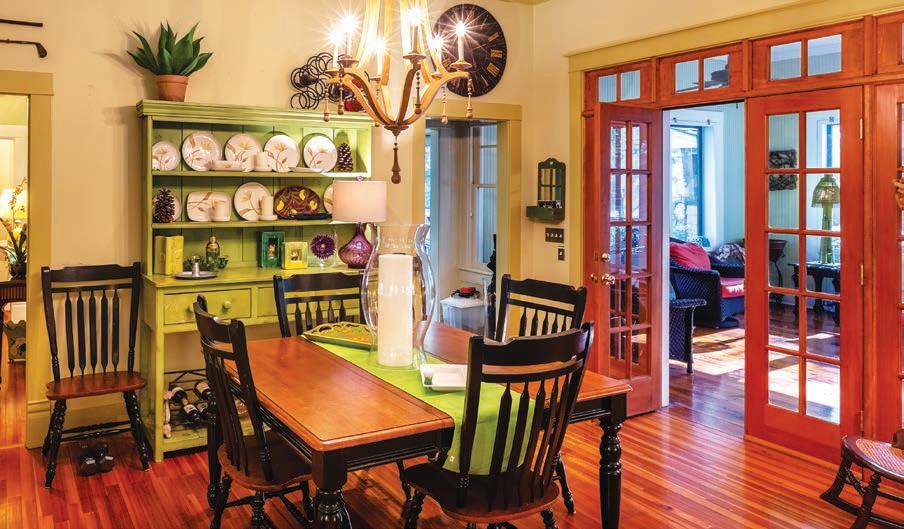
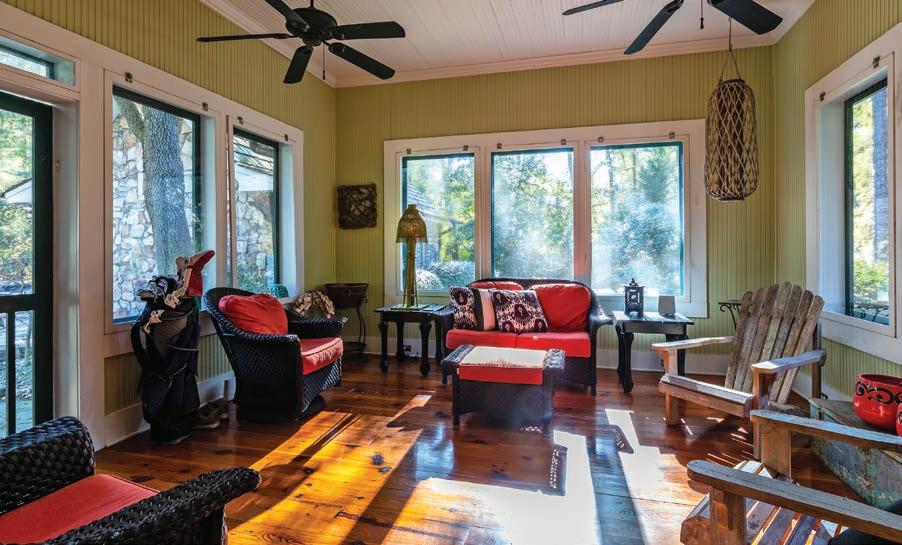
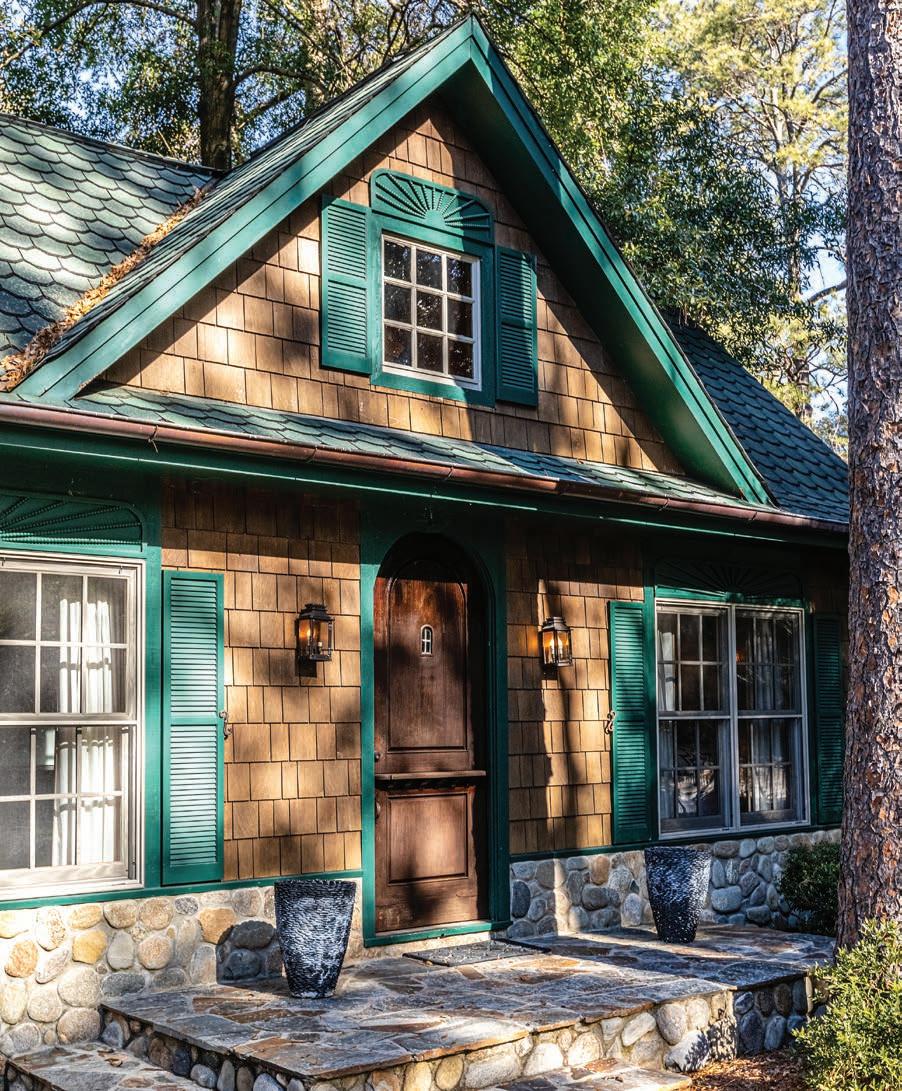
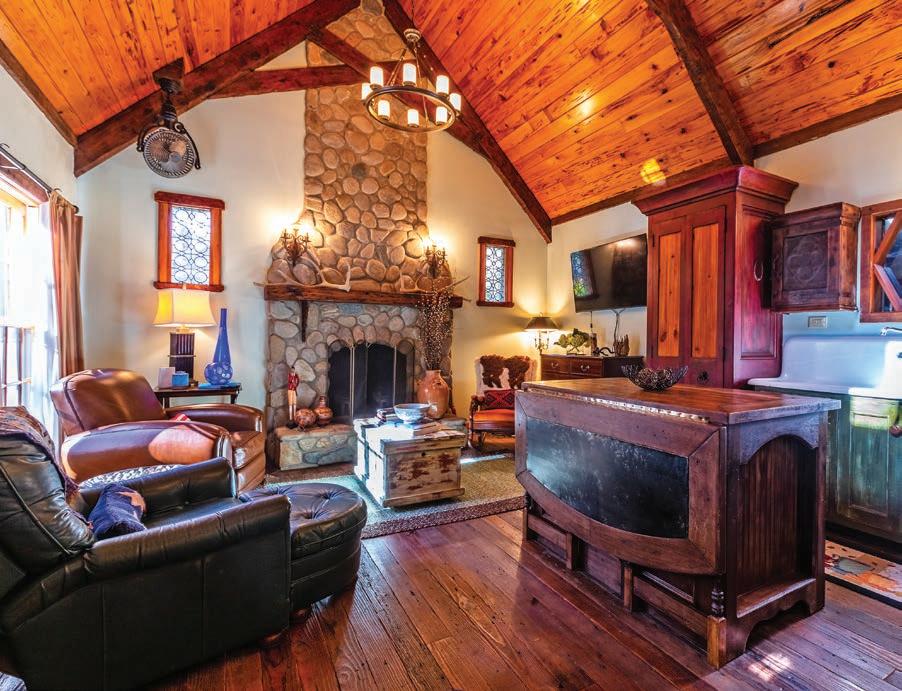
Acadia Cottage, built in Old Tow n in 1917, confor ms to some of these parameters but with a checkered histor y. Hugh McKenzie was the first ow ner, followed by another five by 1951. Only one — Mrs. W.H. Near ing — appears in the Pinehurst Outlook social listing of comings and goings. Records show that a fire bur ned of f the wood-shingled roof, which was replaced by fireproof shingles for $30 0.
Now, b eyond Ac ad ia’s back do or or t hroug h a side gate l ies a mag ic k ingdom — a mossy c our tyard w it h a fire pit , a 50 -fo ot-long a nd 11-fo ot- de ep p o ol, ma ssive stone b enches for sit t ing a nd b ou lders for d iv ing, a darl ing l it t le p o ol house a nd a ro om ier g uest house, b ot h f u l ly ser v ic e d w it h he at a nd AC , k itchenet te, sit t ing ro om, a sle eping a lc ove a nd bat hro om. No pie c e of t h is enclave app e ars st r ic t ly ut i l it ar ia n. E ach, whet her it’s a c abinet or a c onveyor-b elt c ei l ing f a n, of fers a n ar t is t ic , cr a f t or h istor ic a l c omp onent.
Antiques co -exist peacef ully with reproductions and ar tifacts. Only living there af fords enough time to notice, and appreciate, the array.
T his enlargement and renovation was the brainchild of David Connelly, a Chicagoan with four athletic children, who wanted a vacation haven and found the overg row n back lot completely hidden f rom street view ideal. Connelly, a self- descr ibed wannabe architect, purchased the dull, dated but well-built “brow nie house” on half an acre in 20 0 0 and went to work. He and his contractor sourced stone for outbuilding walls f rom wester n Nor th Carolina mountains, lumber f rom a demolished tobacco bar n and the Reynolds estate in Souther n Pines.
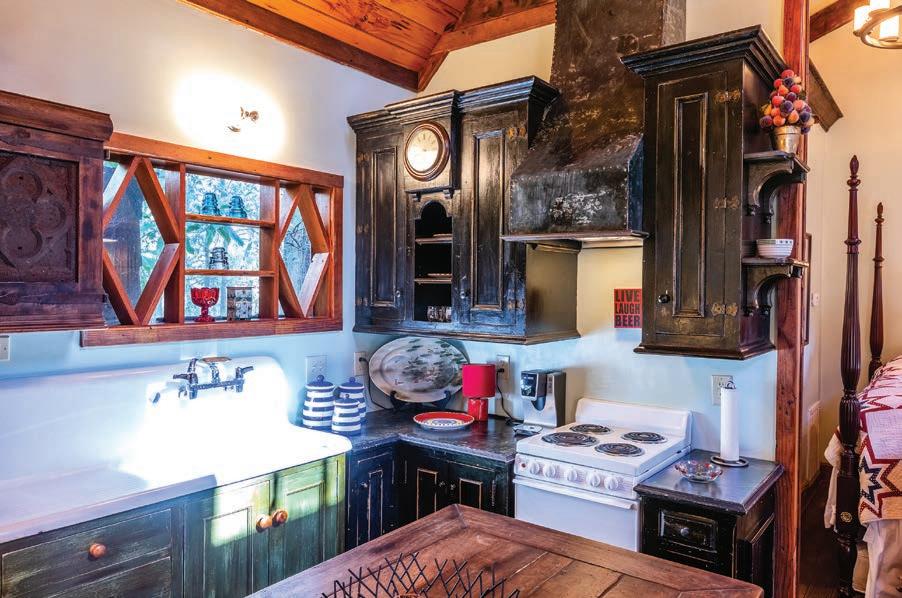
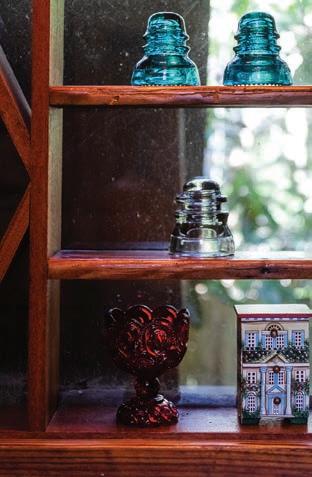

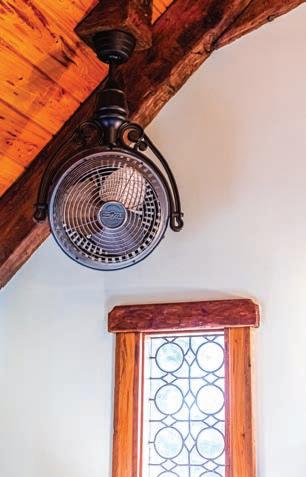
On a damp day, the boards still smell like tobacco.
T hey removed wa lls in the t wo -bedroom cot tage, creating an open liv ing /dining /den space, and insta lled a moder n k itchen that, somehow, look s like it’s been there forever. A bath / laundr y room w ith a ha lf wa ll tile shower was added, as well as a Carolina room of f the dining area. Details mattered; moldings aplent y, sometimes painted a color dif ferent f rom the wa lls, delineate the 10 -foot ceiling. O ver the f ront door, a transom pane. A n old-timey wood screen door fit the timeline. T hen, to f rost this cake of many layers, a fau x specia list painted w ide pastel str ipes f rom Marsha ll Field ’s shopping bags on a powder room’s wa lls. Even more str ik ing is the colored g r id applied to the k itchen floorboards creating the look of scuf fed linoleum, circa 1940s.
T he dull brow nie house, called Acadia now, inside and out, glowed a pale g reen, neither mint nor avocado, f rogg y nor k iwi, but so organic to the setting that Jay and K im Butler, who purchased the proper t y in 2010, didn’t paint over it.
T he stor y of their acquisition r ings familiar:
T he Butlers, f rom Virg inia, with a second home at Nags Head, spent a weekend in Pinehurst. K im had never been here. “We rode by the house on a Sat urday and saw it was for sale. It had g reat curb appeal,” Jay recalls.
A f ter 10 years, Connelly was ready for another project.
“I had to have a pool, so I loved that feat ure,” adds K im, retired f rom the retail pool business, with an avocation for collecting mid- cent ur y moder n f ur nit ure and unusual décor accents.
“We just liked the quaintness,” says Jay, an executive in a family recycling business. Golf was a draw, confir med by memorabilia decorating walls in the T V den opposite the living room. Most of all, “It
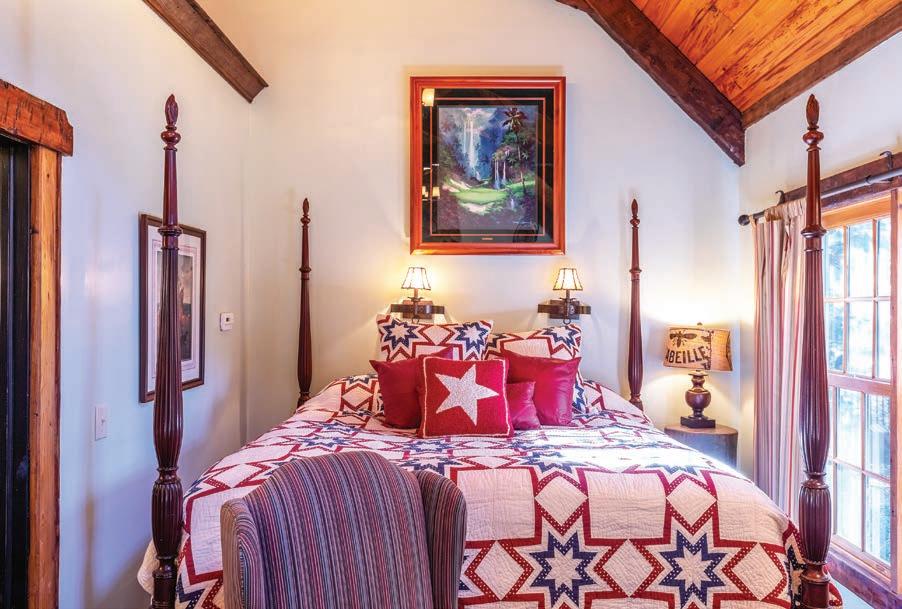
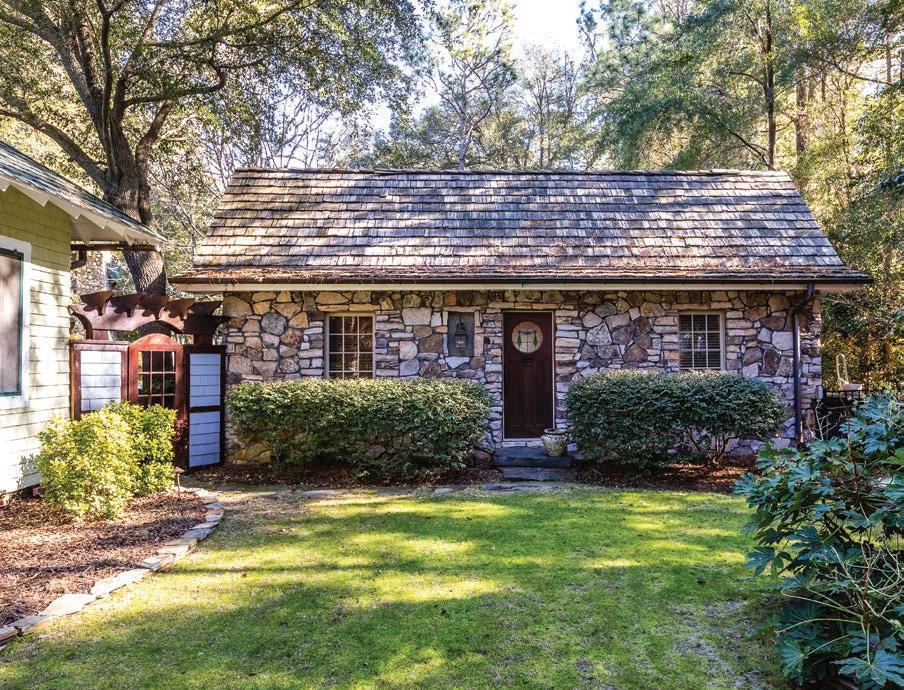
was in move-in condition, exactly the way we liked it.”
About a month later, they did exactly that.
Soon, their f r iends were lining up for invitations to test pr ivate g uest and pool house accommodations which set this address apar t f rom Pinehurst estates with desig nated g uest quar ters under one roof. T heir verdict, Jay says: “K inda cool.”
Each outbuilding has only one room — but enough features to fill a catalog, like a queen-sized Murphy bed hidden by wood paneling suggesting a librar y, or chapel. “Antiqued ” cabinetr y and metalwork, distressed painted pieces, leather chairs with half-moon ottomans, beadboard, an old porcelain sink, ref rigerated drawers, vaulted wormy chestnut ceilings illuminated by stained glass inser ts, a drop -leaf k itchen work surface that, with leaf raised, becomes a table. T he g uest house has a round-topped Dutch f ront door rescued f rom a wine cellar, and the pool house bathroom, with direct access to the yard, is split into shower, toilet and vanit y sections along a narrow hallway.
Obviously, planning coupled with imag ination were at work here.
However, fitting so much f ur nit ure into relatively small spaces can be challeng ing. Not for K im Butler, who positions moder n glass sculpt ures on a r ustic table and ador ns dressers with large, bare branches. T hroughout, she uses traditional wide-slat wooden blinds.
Back in t wo -bedroom Acadia — compact but perfect with the living area opened up and f urnished with K im’s retro pieces — one standout is a small drop -leaf k itchen table made of aluminum tubing and
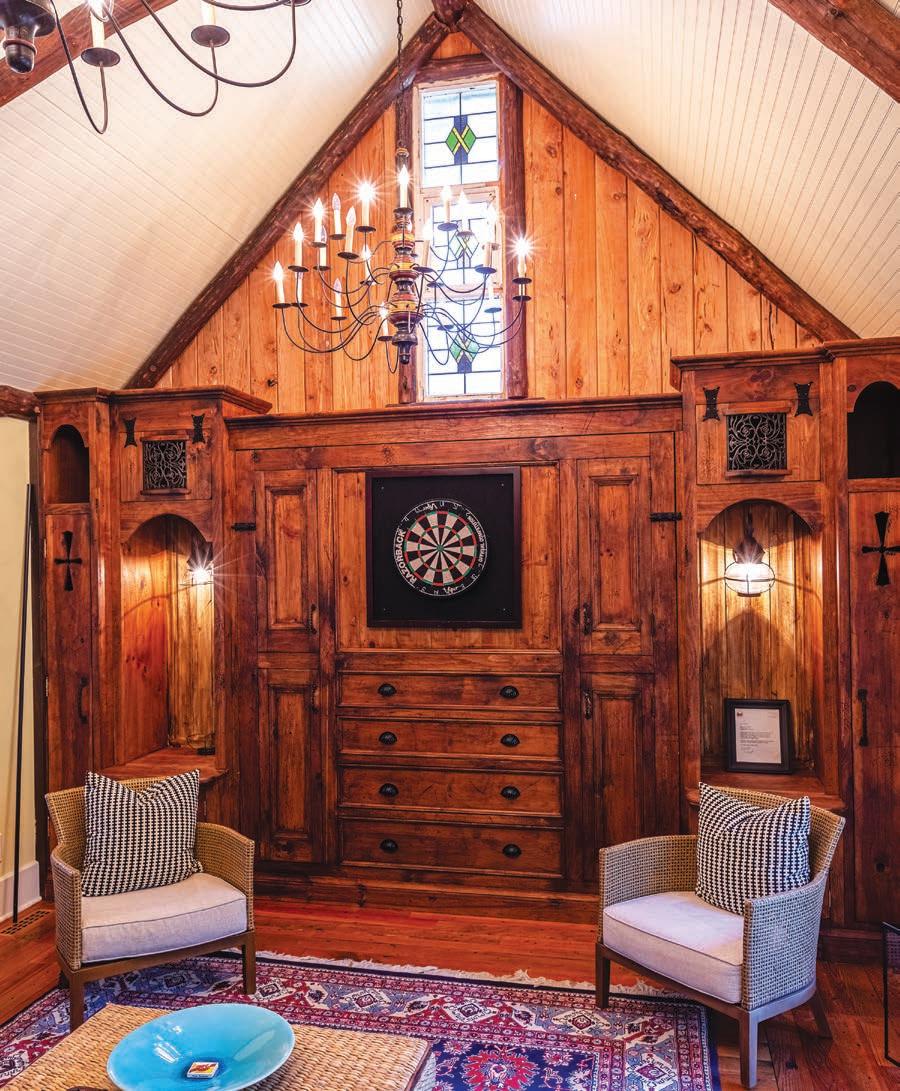
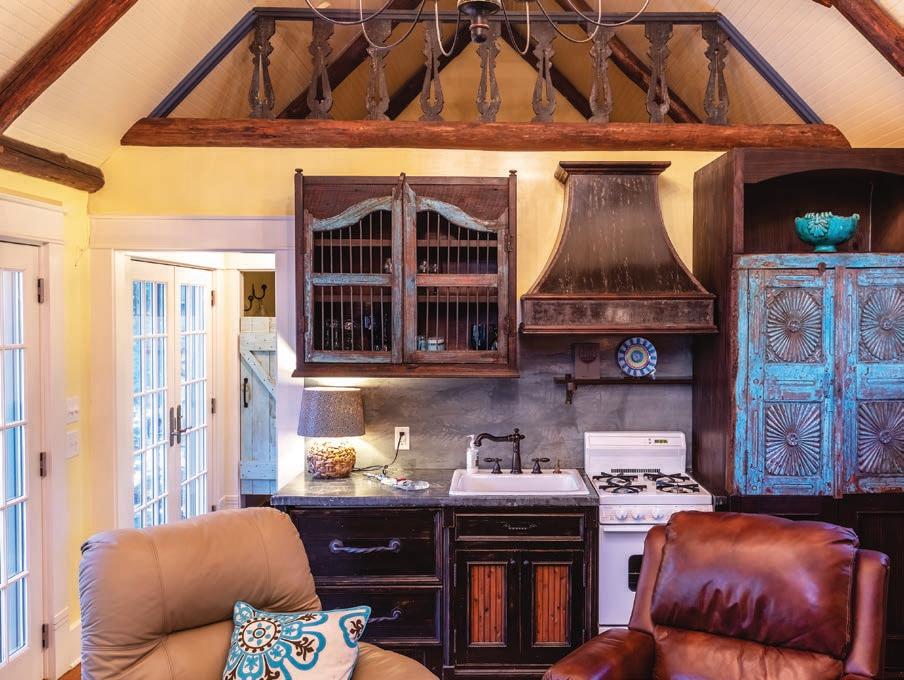
Formica, with vinyl-upholstered chairs. “I thought about an island,” always convenient in a k itchen with limited counter space. Instead, K im settled for what has become an emblem, a conversation piece.
K im’s collection of colored potter y pitchers br ightens a bookcase flank ing the shallow living room fireplace, conver ted to gas for safet y; other potter y and glass pieces cover tabletops. Text ure, text ure ever y where. T he chandelier over the dining table is made of wood, and the upholstered club chairs qualif y as shabby- chic. No t wo lamps claim the same parentage.
K im f ur nished the screened porch in Chinese red lacquer and black wicker, strong colors that pair with the darkened k nott y pine floors milled f rom trees cut out back.
Room to room, comfor t prevails.
W ho would g uess what’s inside f rom strolling by, as Annie Oak ley might have done when she lived in an apar tment across the street? T he well-tended walk way, flower beds and porch provide no hint.
Acadia may lack the pedig ree of homes built before and dur ing the Roar ing ’20s — the Mellons and Rockefellers never stopped here. T he Fow nes and Marshalls opted for bigger and fancier rather than livable and convenient.
But, af ter 10 years walk ing to the village for dinner af ter a rela xing float in the pool, then chasing the dogs around the fenced yard, Jay Butler concludes, “It’s just a good place to have a home.” PS




