
7 minute read
Second Wind By Deborah Salomon


Advertisement
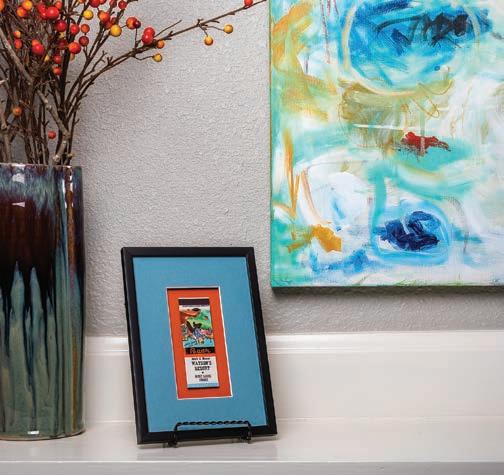
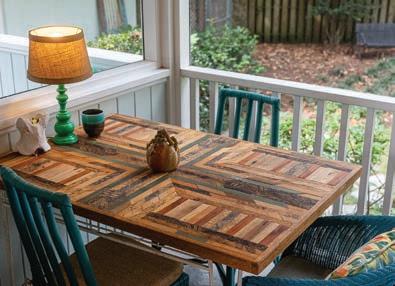
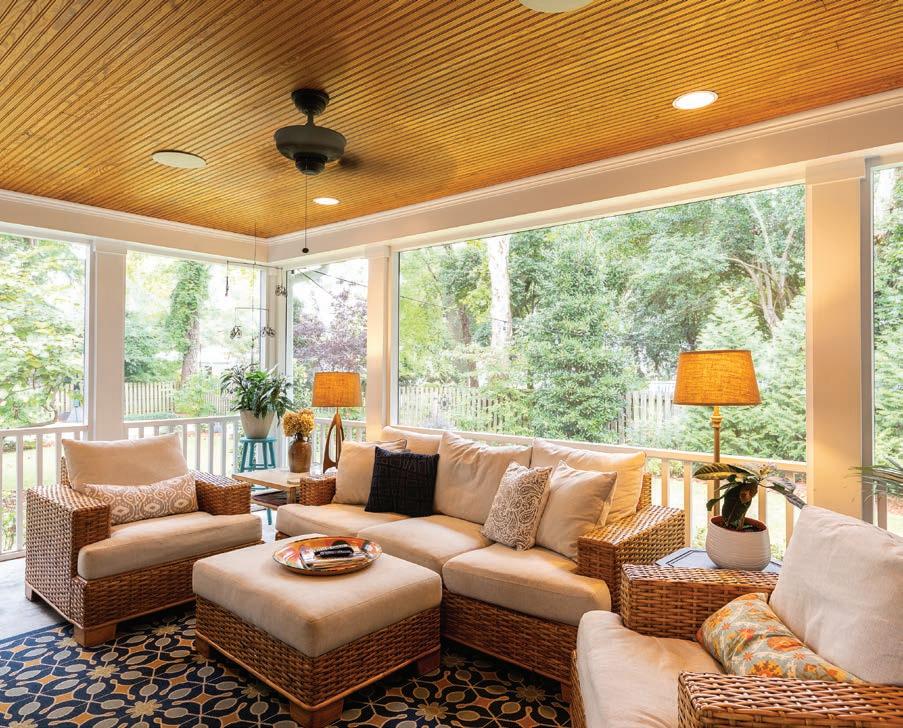
Location, location, location. Fittingly, this real estate mantra defines the home of broker K im Stout and her husband, Todd Stout. A lmost close enough to smell Vito’s pizza, walk to the post of fice, bike to the librar y or sk ip to the park. Definitely close enough to vibrate as A mtrak coasts by.
A roomy br ick house wing ing out in both directions. A yard big enough for a concrete mini- cour t with hoop. A nd, star ting at the Creamsicle- colored f ront door, an inter ior palette of br ight colors: sunroom floor, lime g reen br ick. Master bedroom floor stained deep t urquoise. Dining room buf fet, tomato red. K itchen door, chrome yellow. Fabr ics and r ugs bleed f uchsia, hot pink and ser ious pur ple. Folk ar t à la Grandma Moses prog resses to wildly abstract, ever y where: A n elongated painting fills the 8 -inch str ip bet ween k itchen window and cabinet.
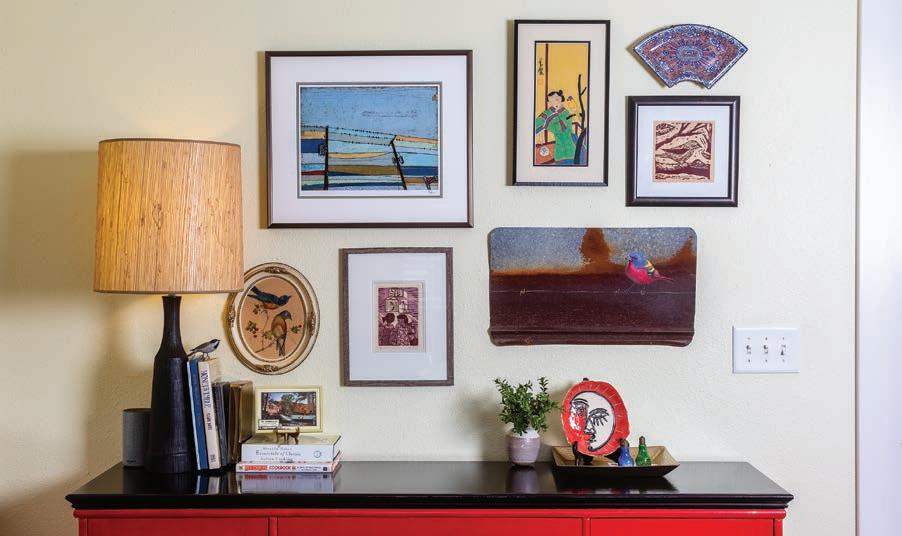
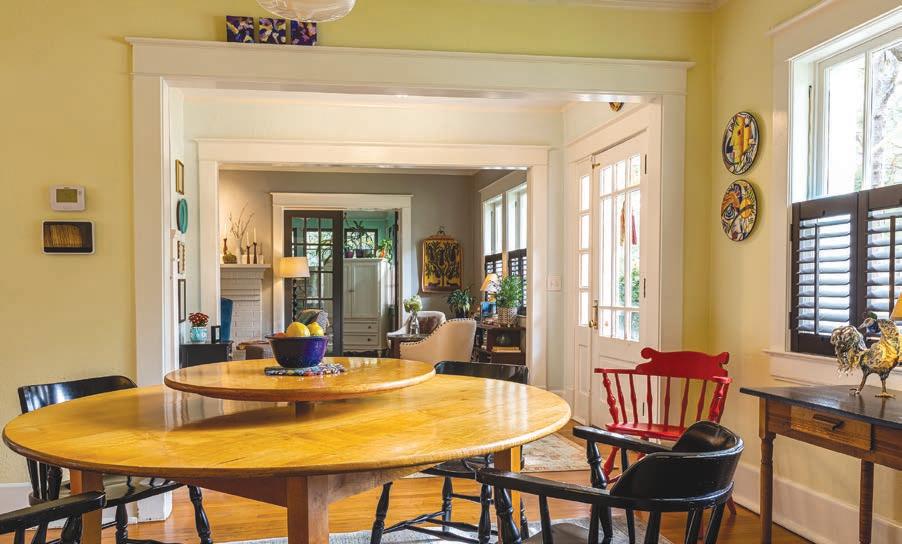
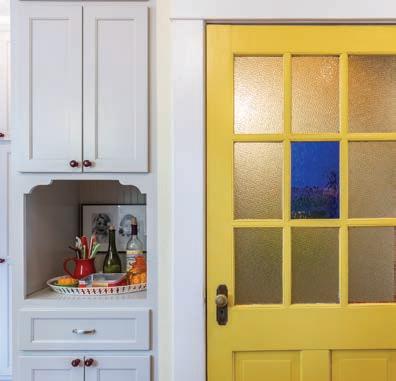
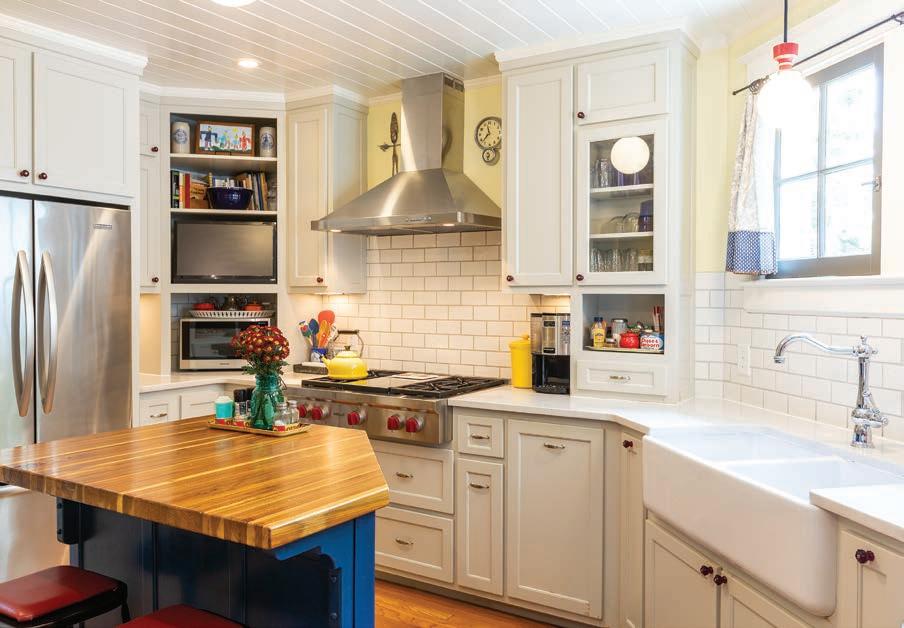
Obviously, an ar tist lives here. A fearless décor maven.
However, the yard was what sold K im. She and Todd raised three athletic children in the stately manse built dur ing the mid1920s Souther n Pines building boom, occupied in the 1950s by Rev. Maynard Mang um f rom First Baptist Church across the street. In fact, when the Stouts purchased the house in 1988, urban renewal was still a concept, relegating L -L -L to the ’burbs, not histor ic distr ict cottages uphill f rom Broad Street.
Kim, f rom Monroe, Nor th Carolina, and Todd, f rom Idaho, were living in L aur inburg, where Todd ’s father far med t urkeys. Todd discovered Souther n Pines through cycling. “I came up to r ide,” he said. “It’s the only place I could find cyclists.”
His discover y happened in spr ing, with a zaleas in bloom. Broad Street was char ming, the people, welcoming. “I never saw a place I liked better.”
Todd went home and announced: “We’re moving.”
K im was preg nant with their second child. T hey looked at houses. Just inside the f ront door K im decided this one was it. “We’ll take it,” she told the Realtor.
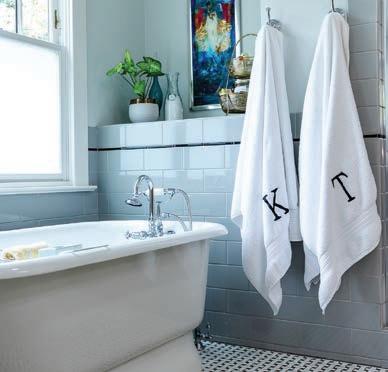
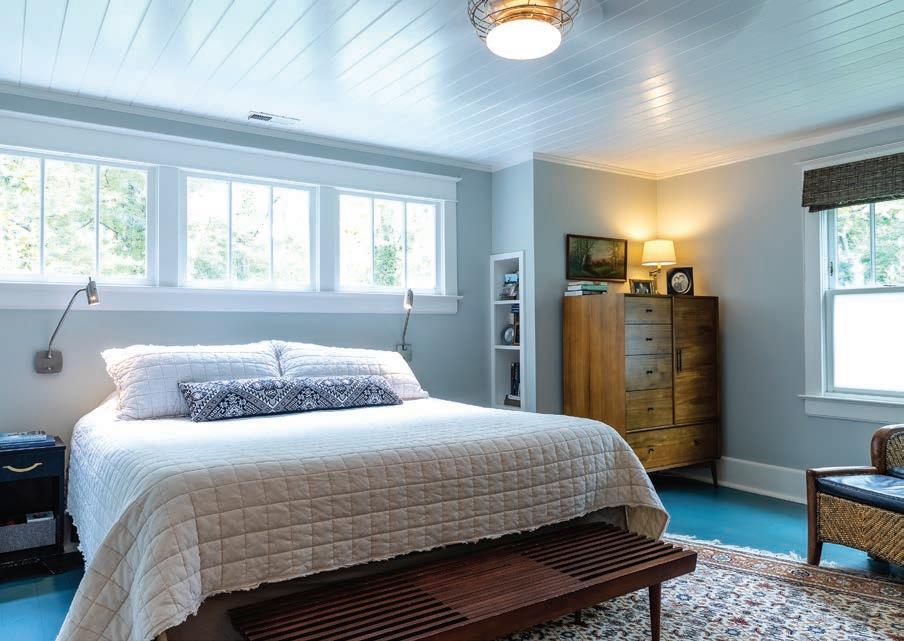
Never mind what K im descr ibes as “ . . . total chaos most people would r un f rom.”
Not to wor r y. T hey par ticipated in the initial renovation, with exper ience gained f rom work ing on a 1940s home. “We had also lived in a brand new house that was just . . . a house,” K im says.
She set about filling their acquisition with a hodgepodge of f urnishings and a third child.
Life r ushed by. In 2012, with the children mostly g row n and gone, K im and Todd decided on a major upg rade. T hey pushed out the k itchen, added a screened living room with fireplace, created an open air mor ning cof fee porch and an upstairs master suite.
Or, as Todd puts it, “We went f rom five people and t wo bathrooms to t wo people and four bathrooms.” One of those bathrooms, Todd ’s favor ite, encores 1950s avocado and black tiles, now fabulous retro chic. T he new k itchen — pale g ray with mini-bursts of color — is ef ficiently sized, not caver nous, punct uated with angles and cubbies.
Unlike the cur rent practice of imposing open spaces on a classic cross-hall floor plan, the Stouts lef t rooms intact, delineated by wide,
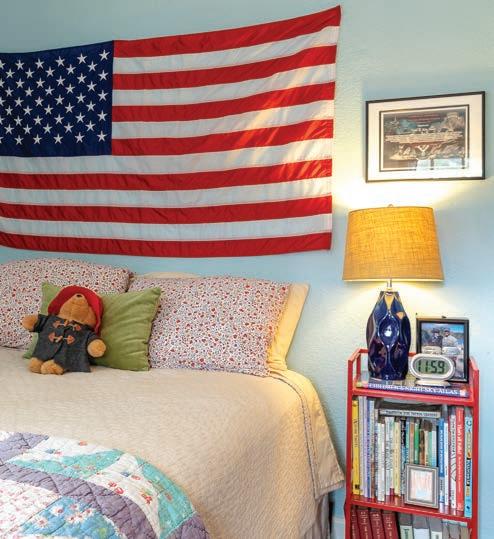

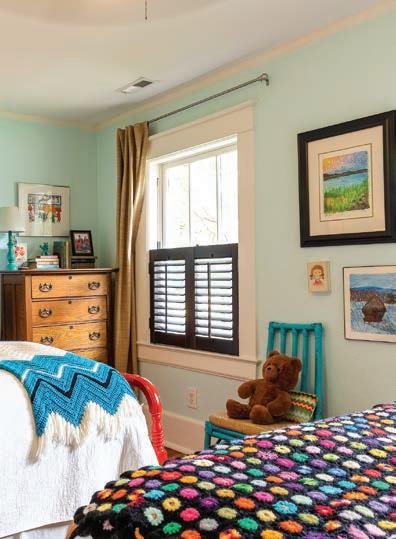
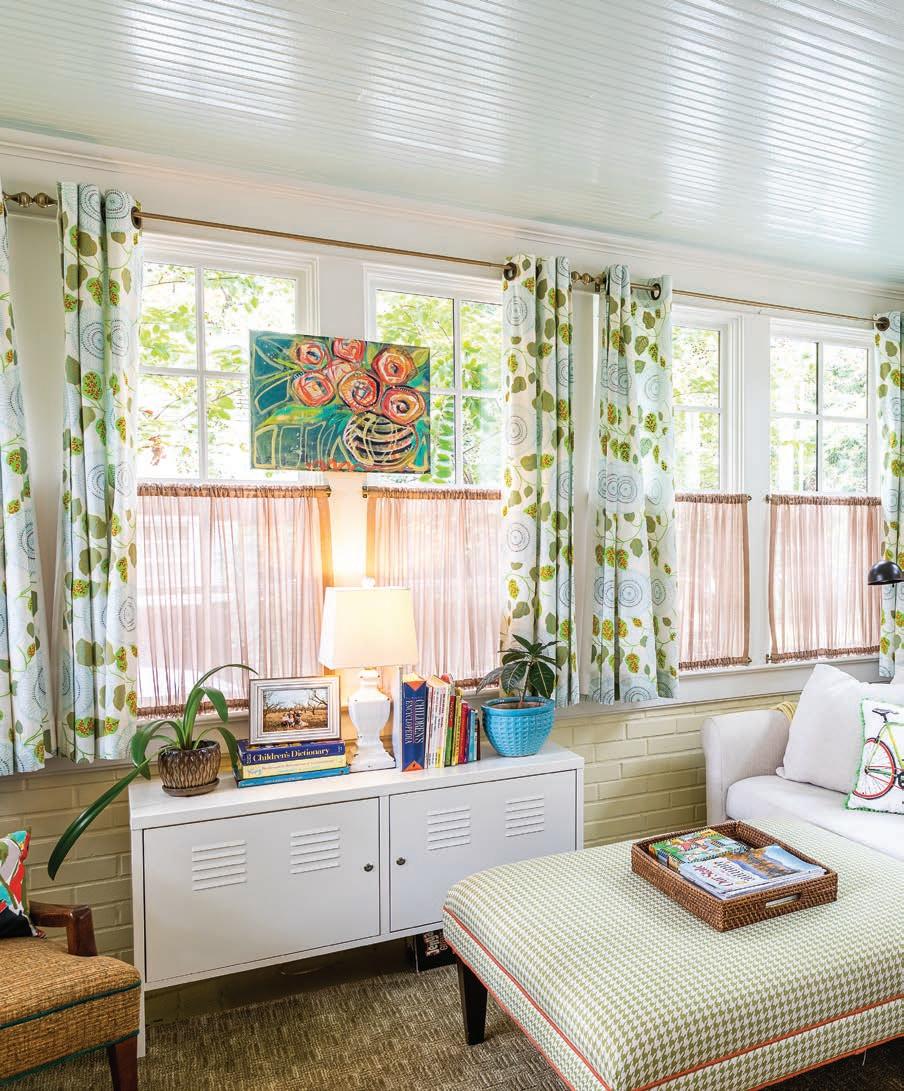
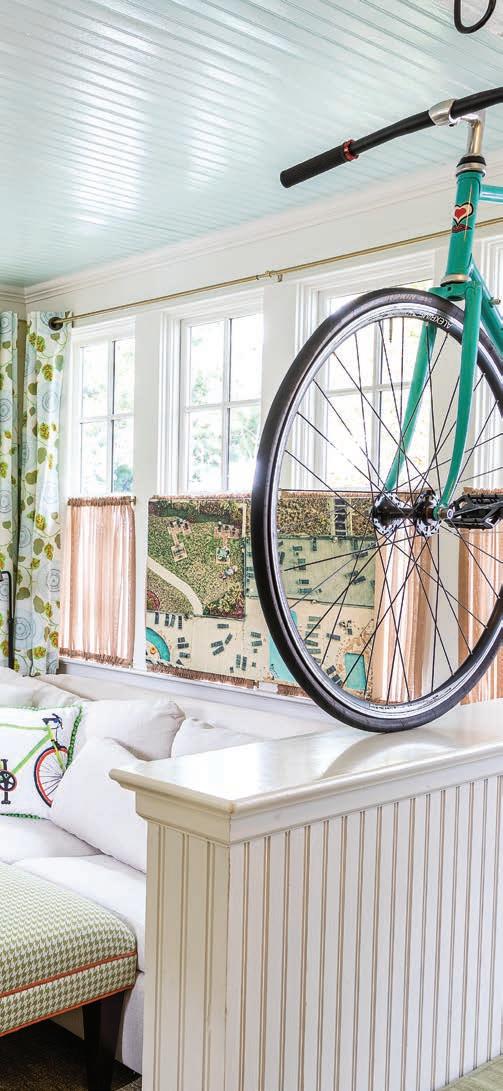
g racef ul door and window moldings, a detail (along with text ured plaster walls) that adds what real estate professionals call “character.” A ll the doors and windows are or ig inal, K im notes, also the beveled glass panes in the f ront door.
Besides that tomato red buf fet, the small dining room has a round table with a built-in la zy Susan, like Chinese restaurants of yester year, where dishes are placed in the center and families help themselves.
“L ots of stor ies (happened) around this table,” K im says wistf ully.
Even the tiny foyer coat closet yields a tale. Inside the door, height markers for Lindsey, Matthew and Sean sur vive in faint pencil.
Todd ’s input: “I’ve done one thing.” He holds up a f ramed matchbook (found on eBay) f rom Watson’s Resor t in Idaho, an outdoorsmen’s paradise, where he spent happy times.
Except for the ar t — some paintings by K im herself, others by daughter Lindsey — the living room, especially lamps and plushy upholstered pieces, could be lif ted f rom a ’50s stage set, including the side table made f rom a cross- cut tree tr unk mounted on wrought iron spindles.
Here and elsewhere, K im’s preference for g reen fading into t urquoise or ig inates with a g randmother, nick named Granny Green, for her all-g reen house.
Upstairs, the children’s bedrooms, hung with spor ts memorabilia and comic str ip ar t, have been lef t mostly intact. A baseball bat and an aer ial view of the neighborhood painted by a 10 -year- old are mounted in the boys’ room, which sur vived many brotherly r umbles, K im recalls.
A f ter the proliferation of color f ul st uf f, the Stouts’ new master suite is a t ur naround. Square paned windows, lef t bare, are set ceiling height over the k ing-sized bed. T he deep t urquoise floor appears cottage-y, as do a wicker ar mchair and ottoman, while three bureaus and a long slatted bench illustrate the post-war Scandinavianmoder n genre. “T his was our first g row n-up f ur nit ure,” K im says.
O t her b e dro om dé c or is spare, c a lm. Ever-pr ac t ic a l, she inst a l le d a se c ond wa sher a nd dr yer of f t he ma ster bat hro om.
Unlike similar homes of the per iod, this one has a f ull basement, dubbed the swamp. Murk y and damp no
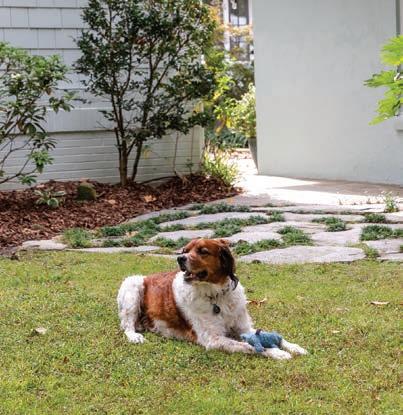
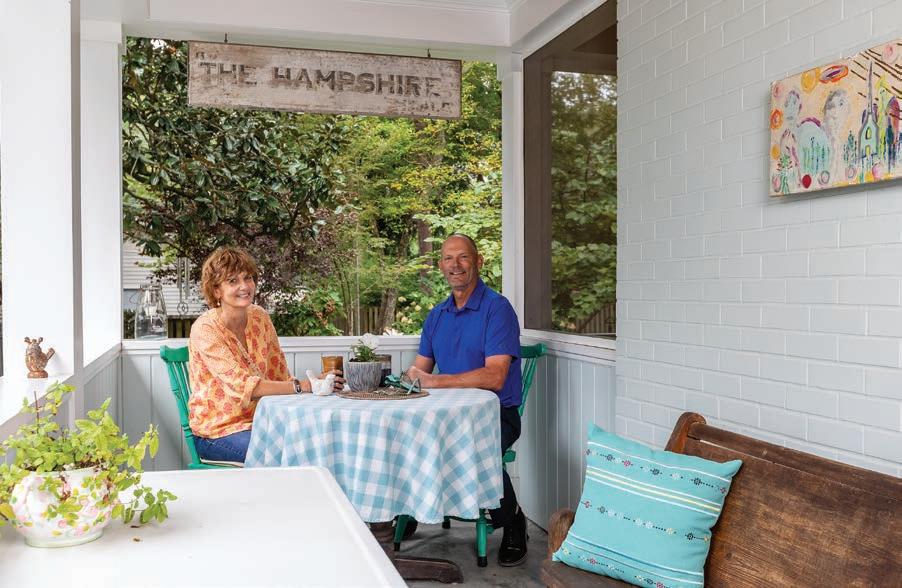
more, the Stouts’ renovation included shor ing up under pinnings, creating a workout room, main laundr y room, storage space and the most adorable bathroom with step - dow n vanit y cabinet painted the same tomato red as the dining room buf fet.
“I am not a spec home/cook ie cut ter person. We didn’t want any thing for ma l because we had k ids and dogs.” W hich explains why K im’s crewel and splashy-pat ter ned area r ugs “are a lmost disposable.”
W hen the sun shines on South A she Street, the painted br ick of this residential jewel appears pearly white. On a cloudy day, however, a bluish-g reen tint emerges. Weather proof ar t decorates the small sitting patio; an ancient Hotel Hampshire sig n hangs over the mor ning porch. T he g rassy back yard, r immed with shr ubs and flowers, fenced for Toby the dog, echoes shouts of boys shooting hoops. Beadboard ceilings and or ig inal floors uncoated with layers of lacquer add dimension.
T hroughout, the old shadows the new like a f r iendly, welcoming ghost.
“We’ve gone through some g rowing pains with this house,” K im admits.
Or, as long time f r iend Cassie Willis concludes, “T his house has a hear tbeat.” PS



