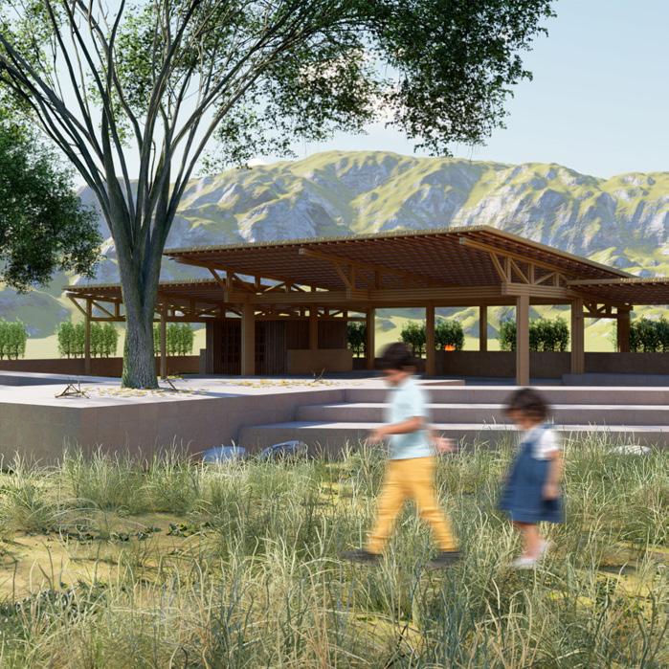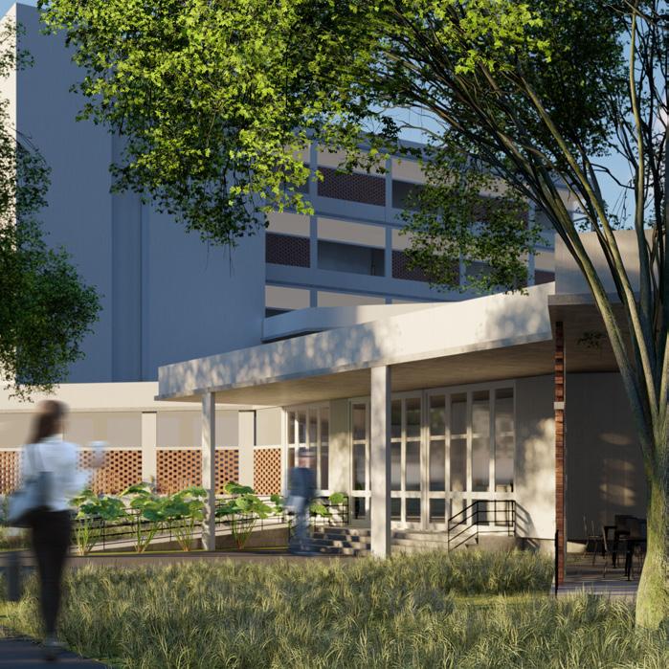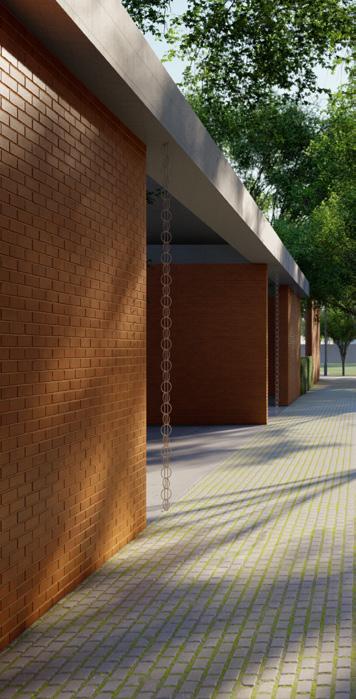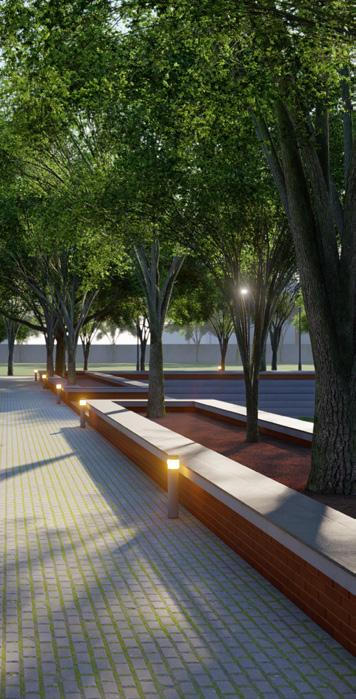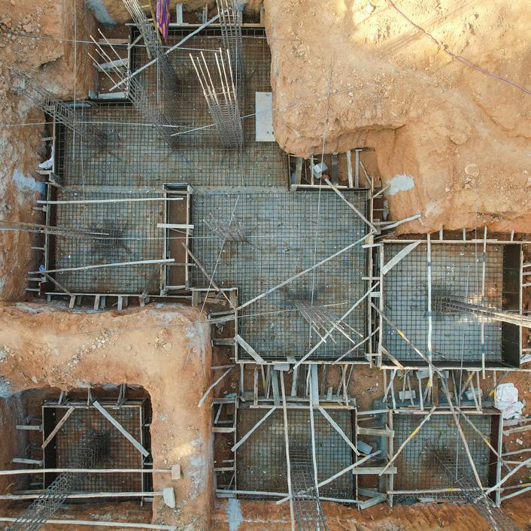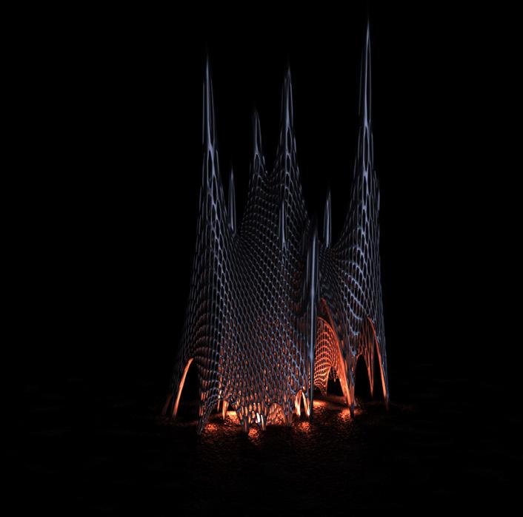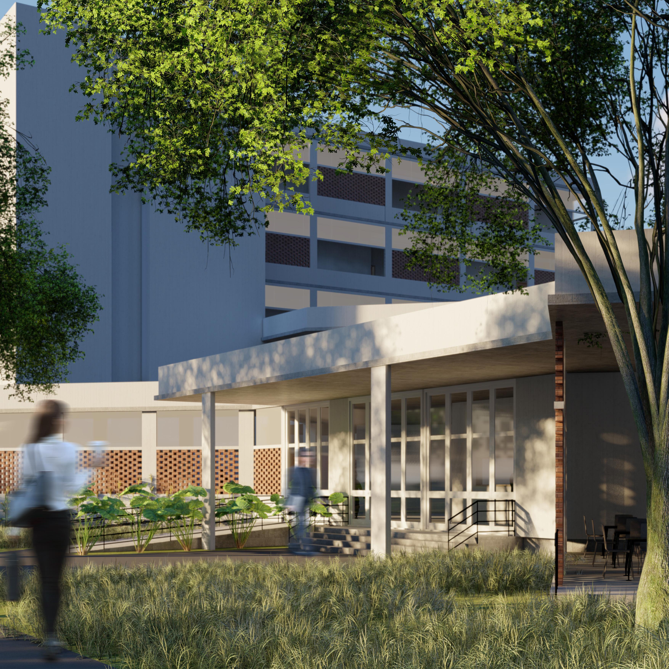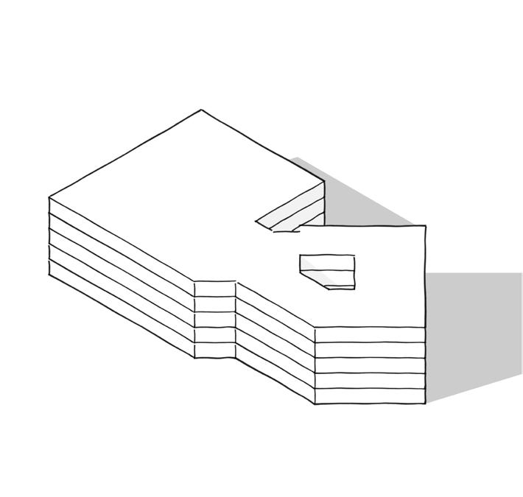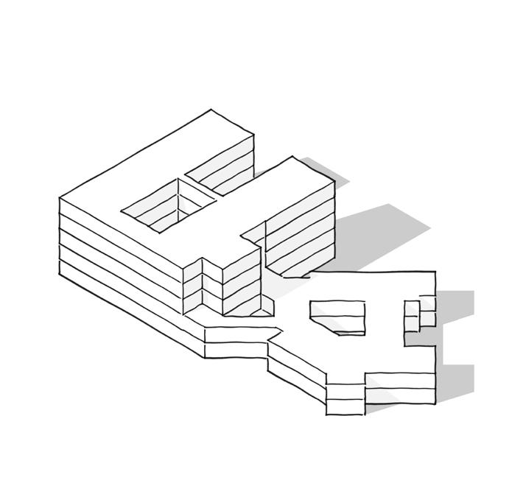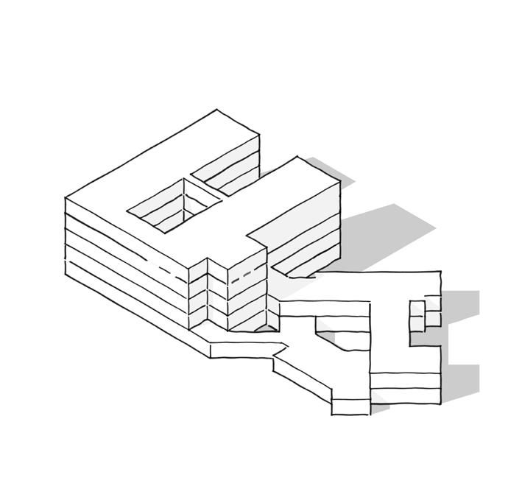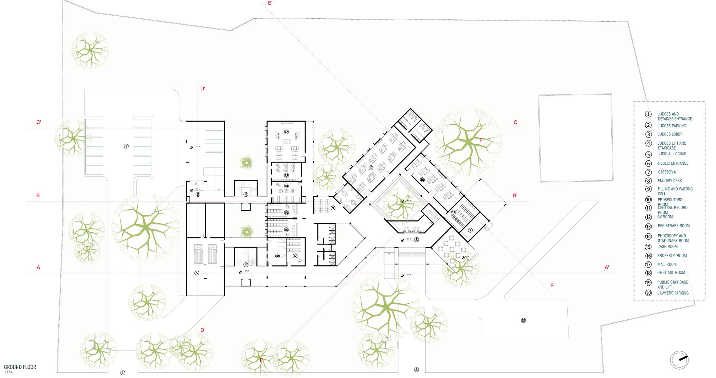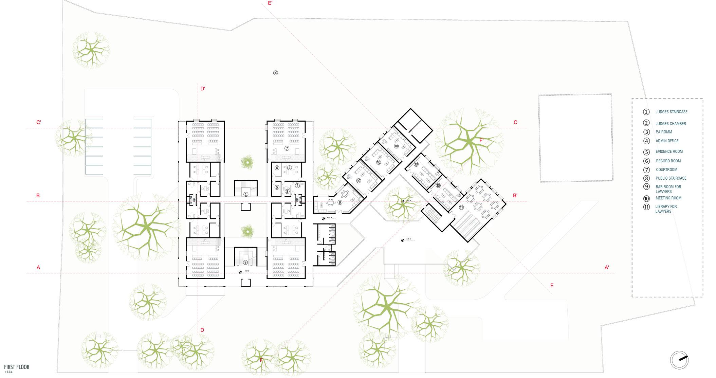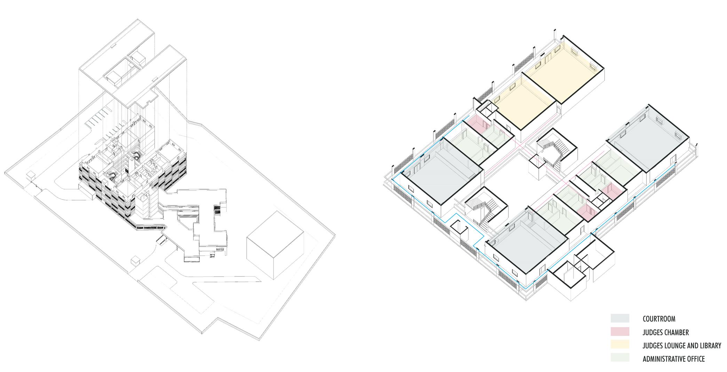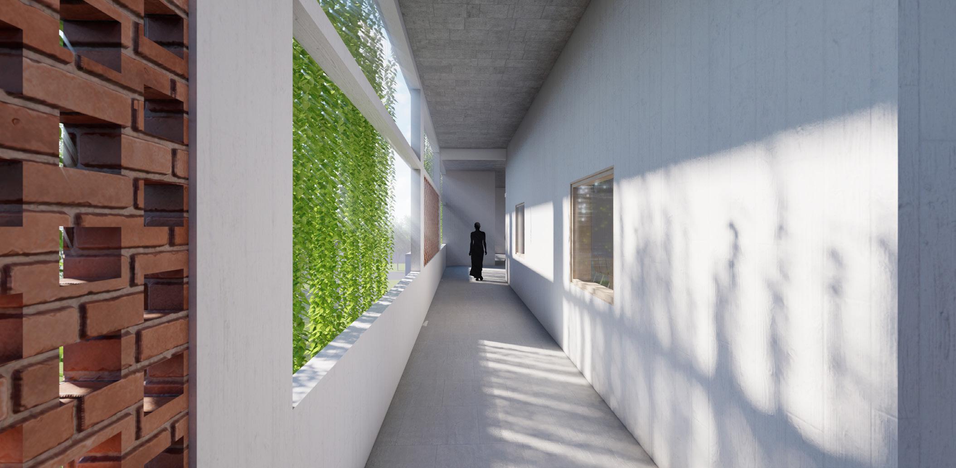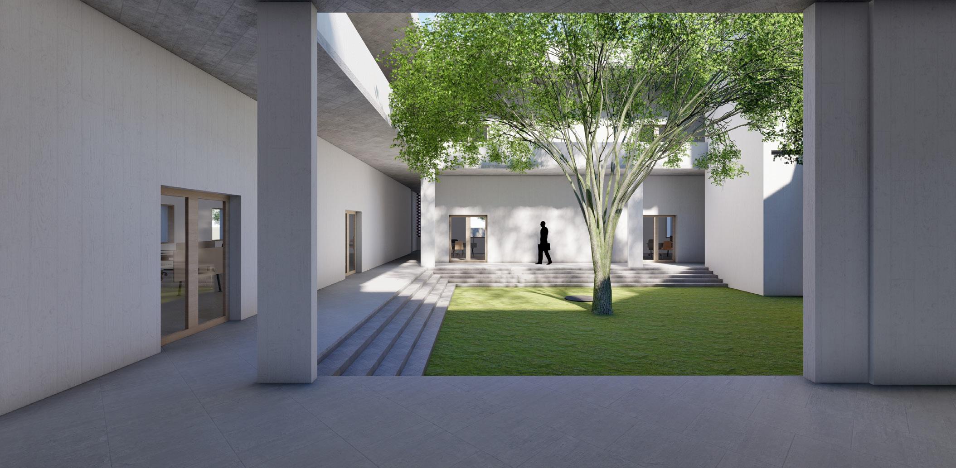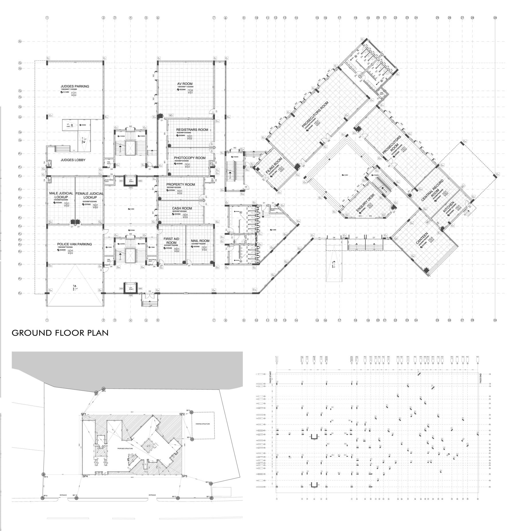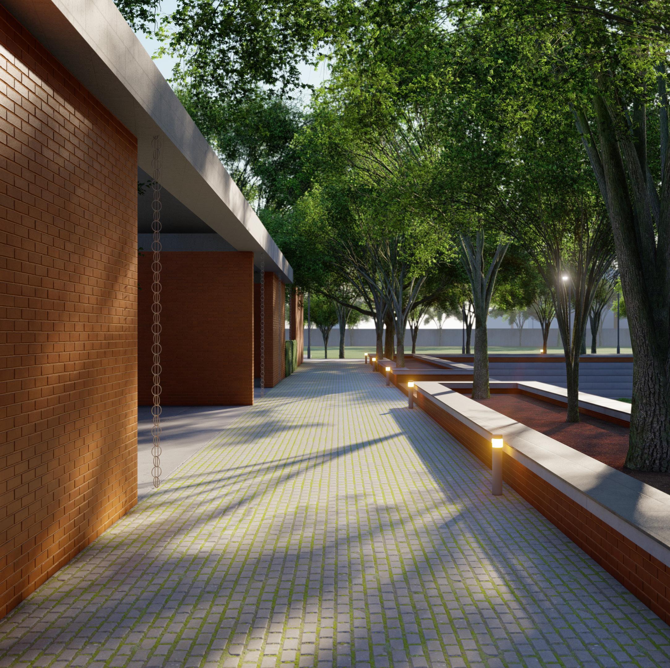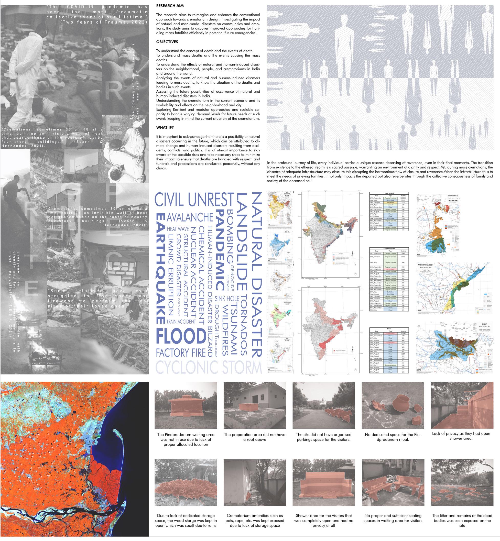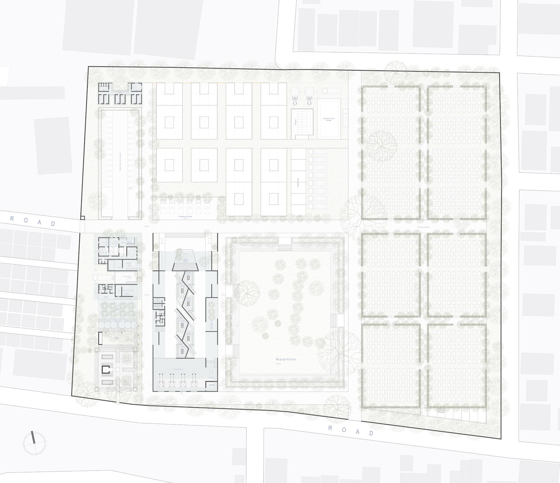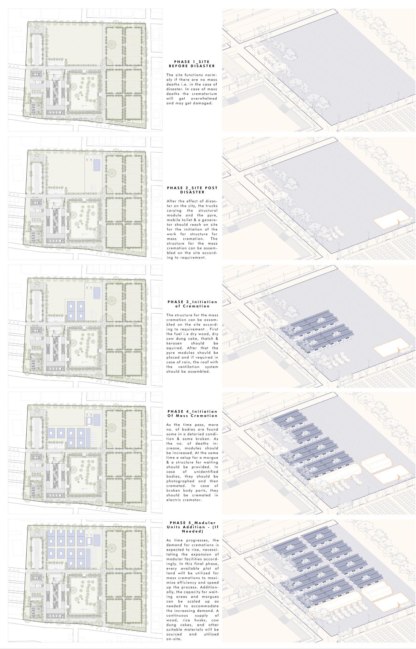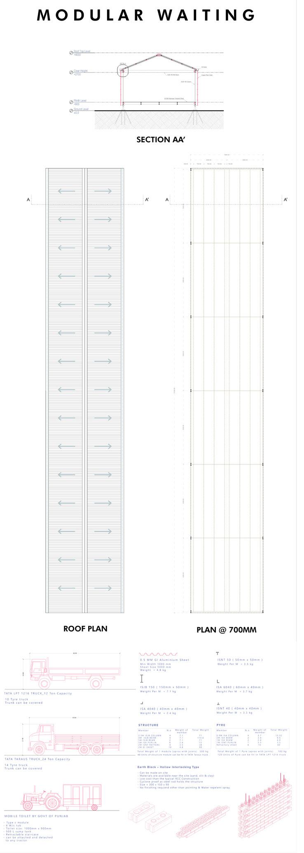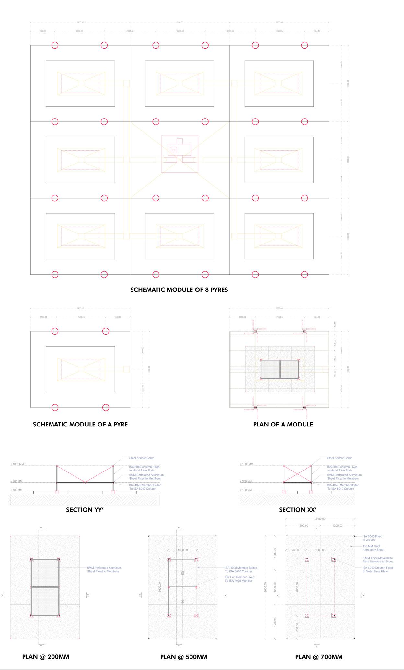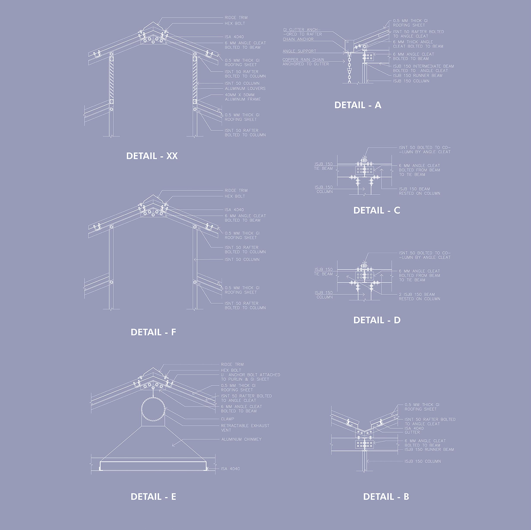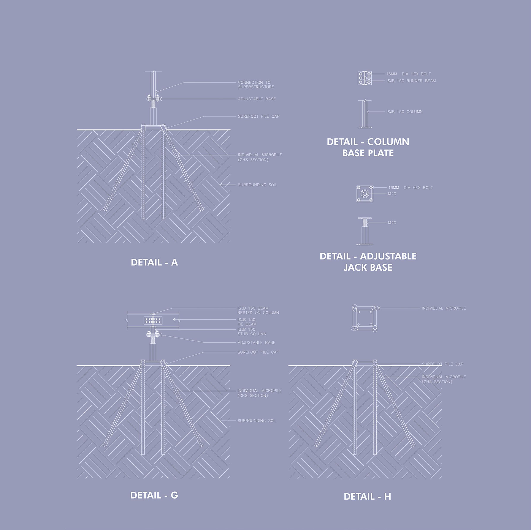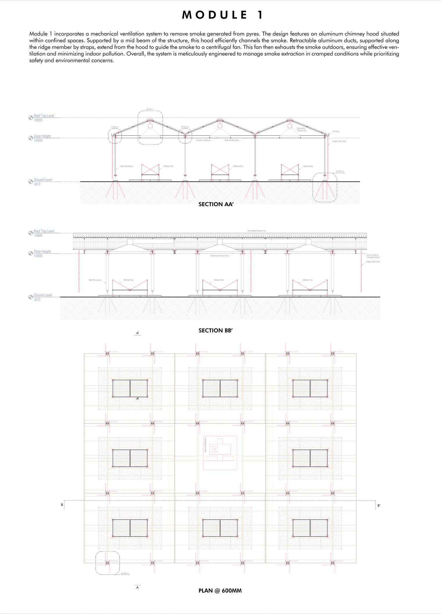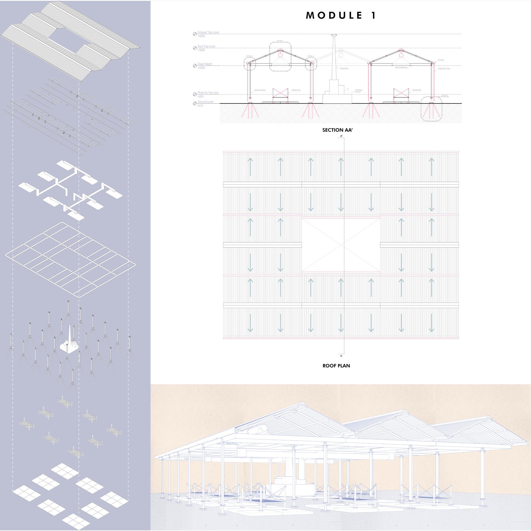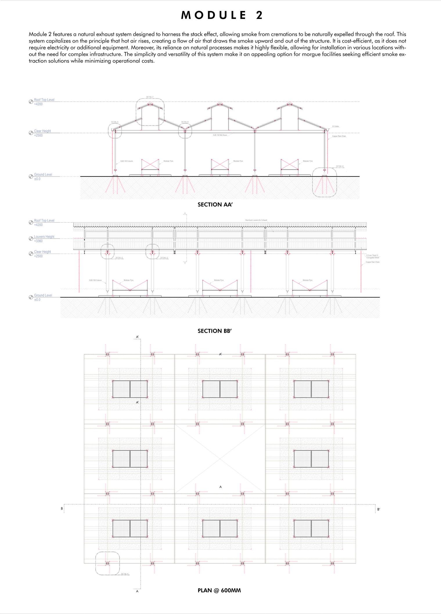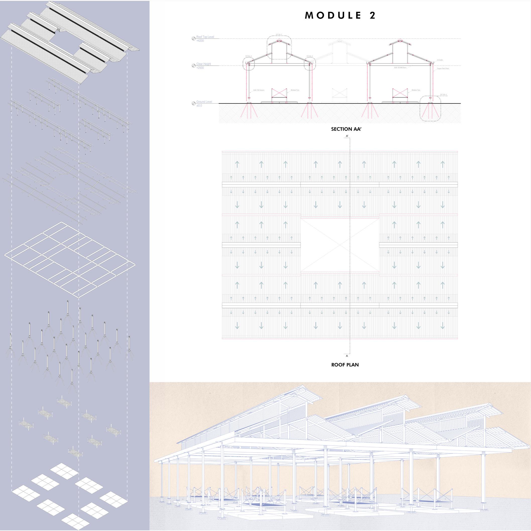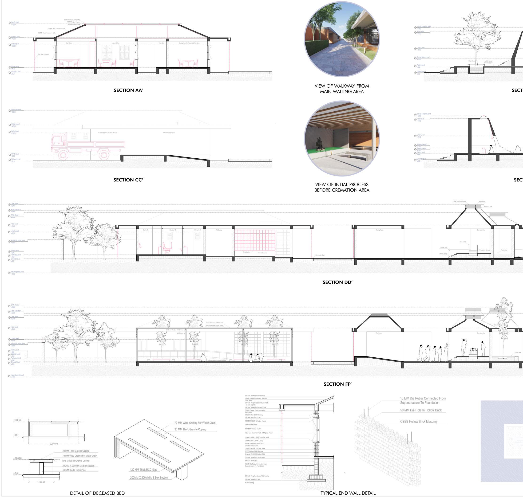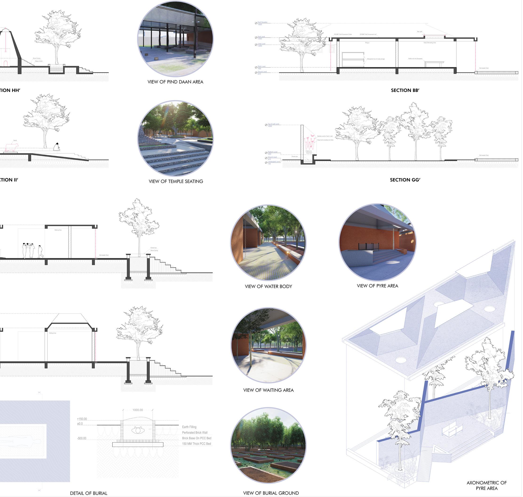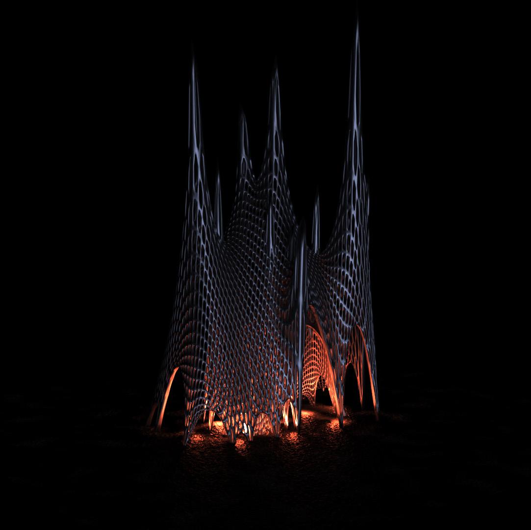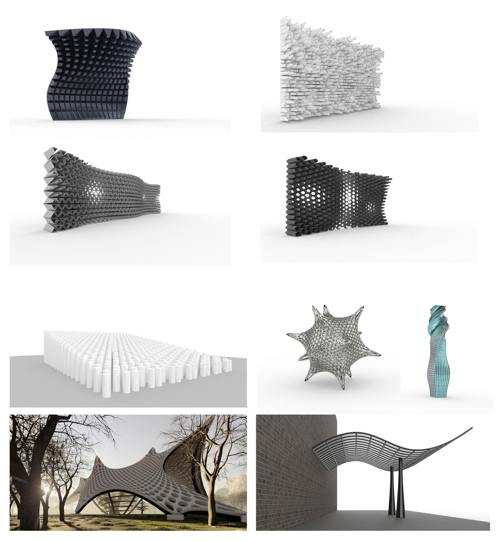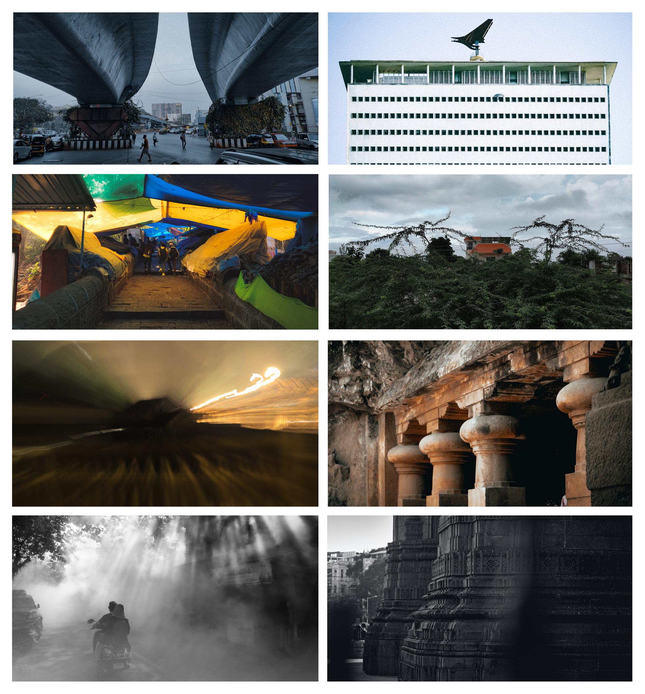An Opportunity For Impact
Year: 2021
Type: Institutional project
Site: Ektal, Chhattisgarh, India
Ektal is a small village located In raigarh . The villagers of ektal mainly focuses on the making of dhokra art and craft from the dawn to dusk . They meet and congregate at the olta (spaces to sit outside the house) . There are no community space and congregating space in the village where whole community can gather, celebrate , enjoy and learn together .
The aim was to design a school which is multi functional and can act as a community space and learning space for all who reside in ektal and tourist .




01 Piyush Lohakare

02
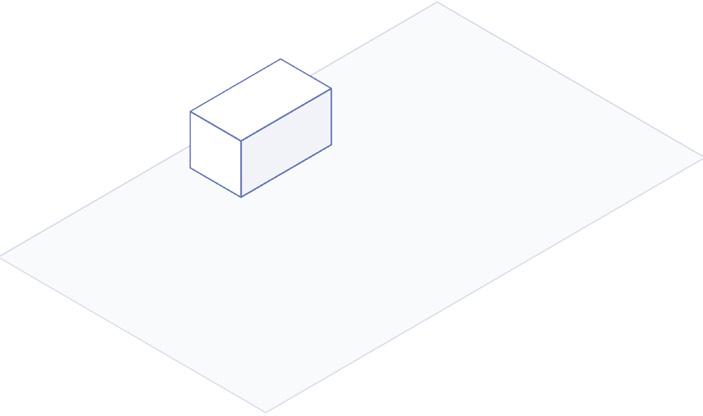
Classroom blocks are designed in a way to accomodate enough childrens so that they can sit on the floor Acc to the anthropometrics.
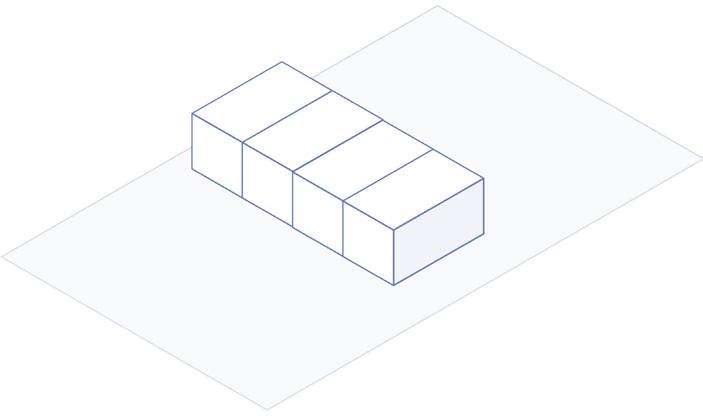
Idea was to place classroom side by side and orienting them in a way that their is no direct radiation of sun in the classroom .
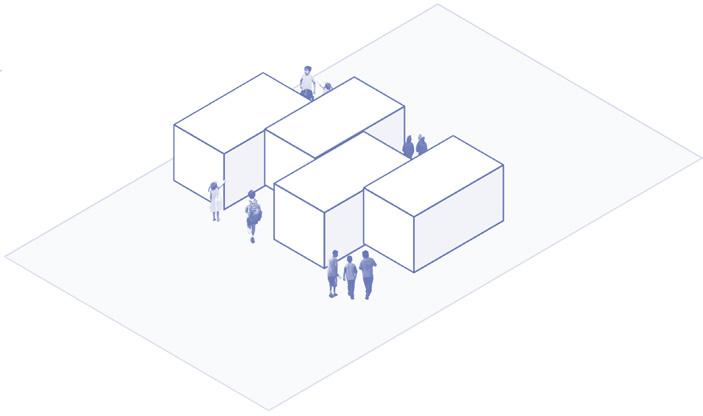
Moving the classroom in such way where buffer space is created outside . That space can be used by children’s and teachers for various purpose .


Section Through Classroom And Art Space




03 Classroom Art space 0.8 M 2.5M 4.5 M
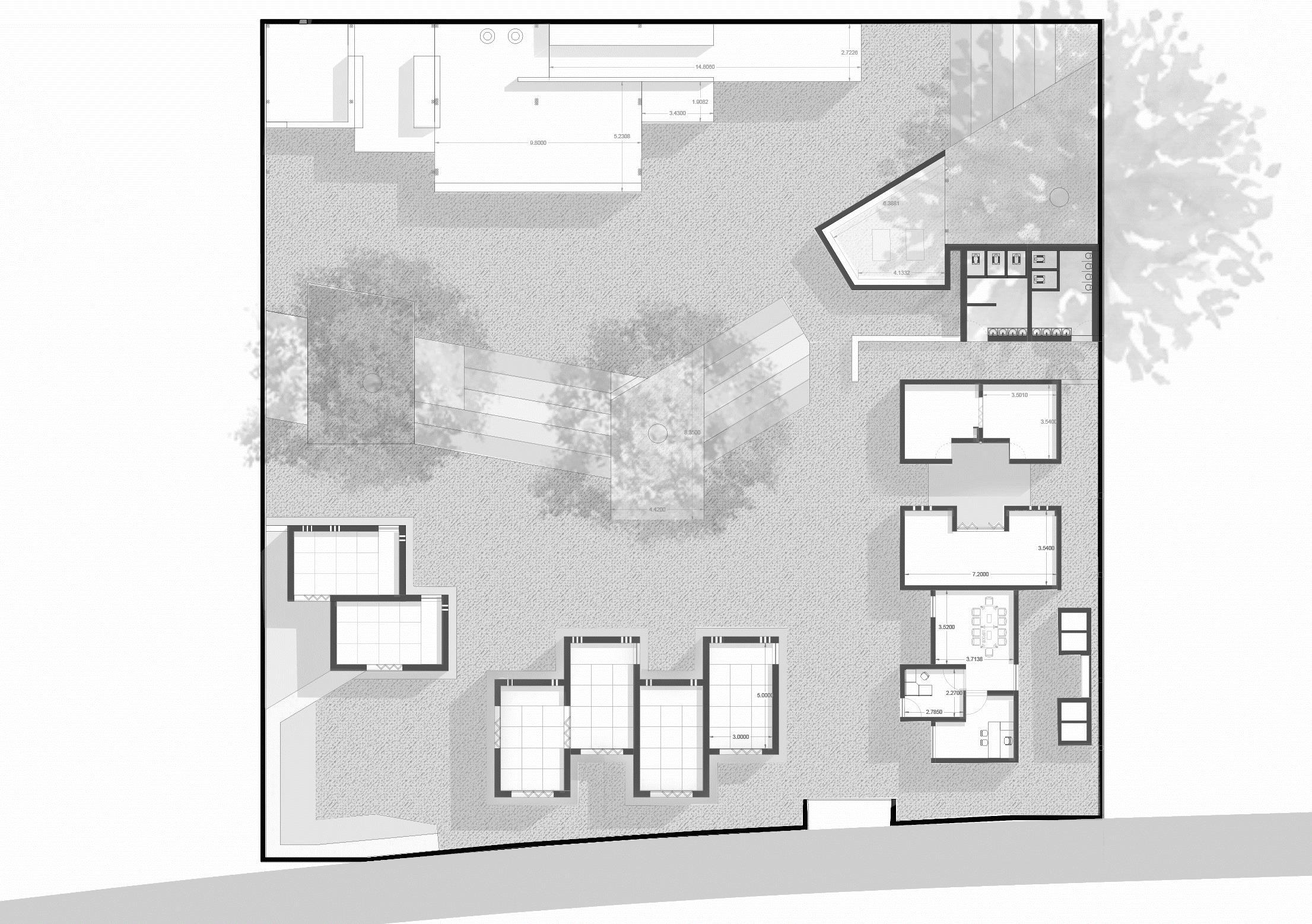
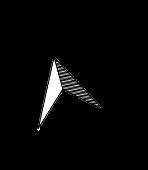
Selected Works 04 Toilet 1 Class for 1 st and 2nd Community Library Stepped Seating Admins office Principal room Anganwadi Toilet 2 Staff room Classroom Eating and seating space Cooking and art space
seating Plan
Stepped
Wind generally flows from south east , hence air becomes cool and blows to classroom by jails .
Classroom place in such way that sun radiation doesn’t enter inside but light does by north side .
Thatched roofing as it insulate heat and doesn't let heat radiated quickly .

Mud and cow dung floor keeps interior cool at times of summer .
Passive Strategies for Clasroom







Section Through Katta
05
0.8 M 3.0 M 4.1 M 0.3 M
Anganwadi Katta Classroom
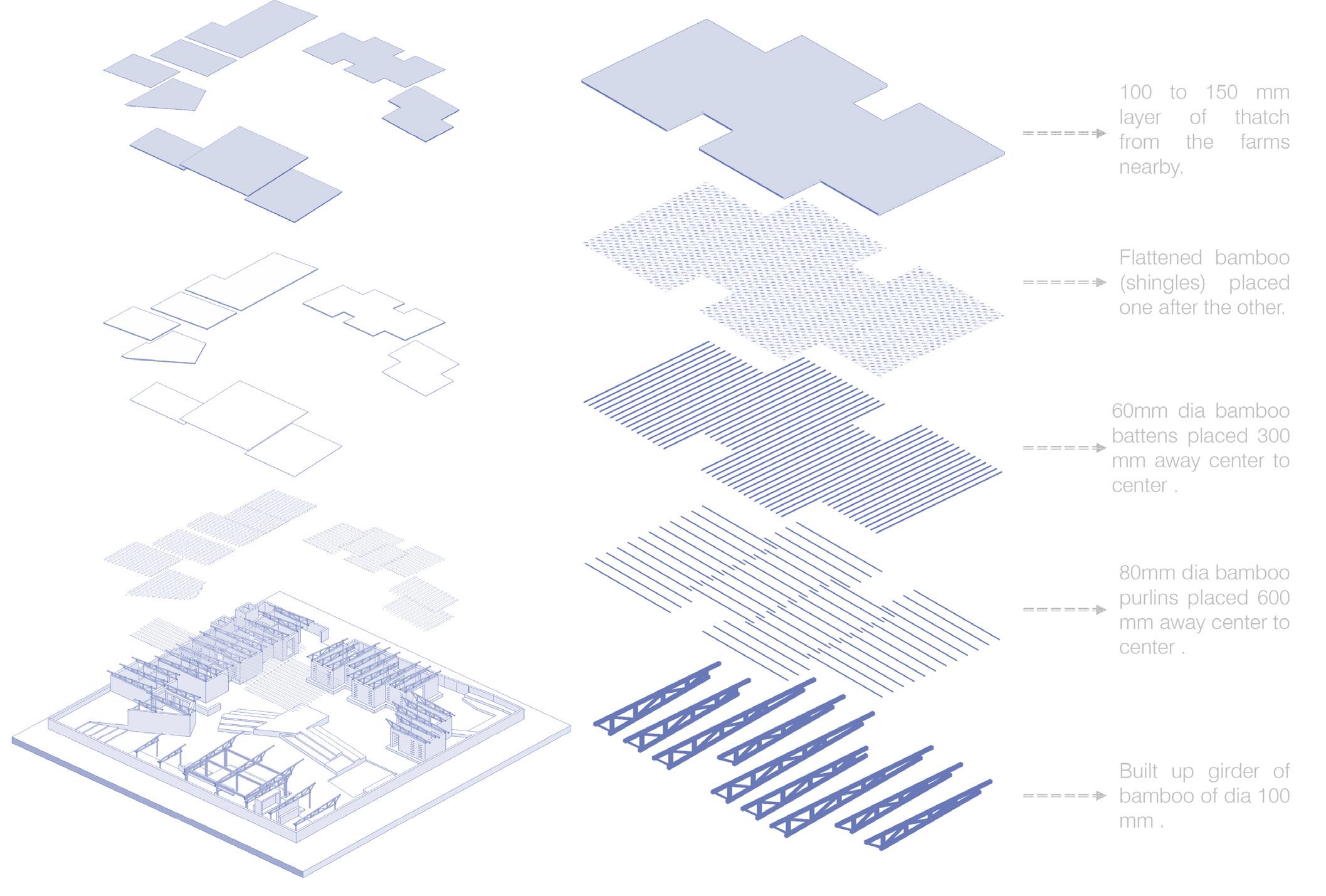
Selected Works 06
Axonometric Detail
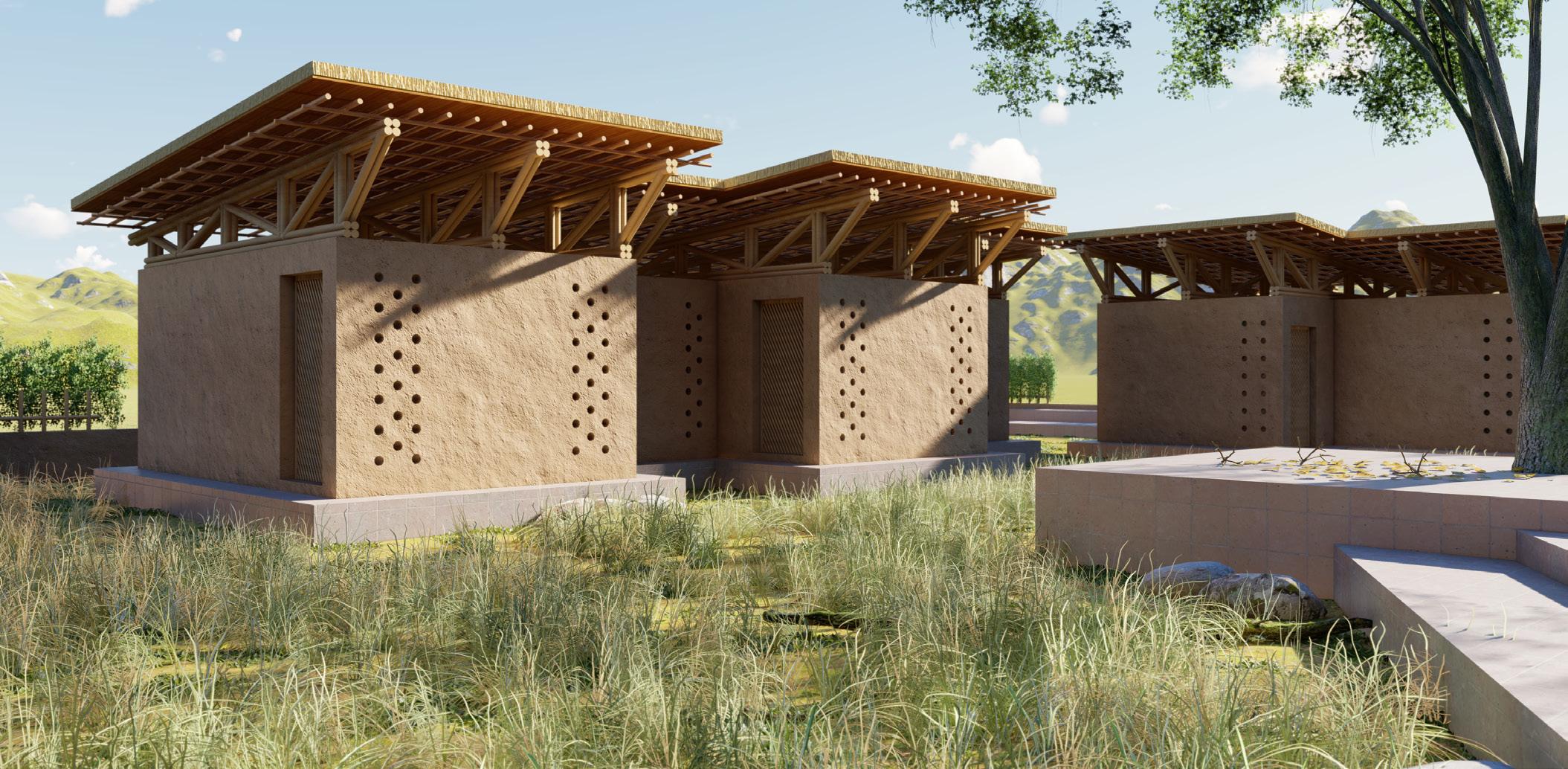
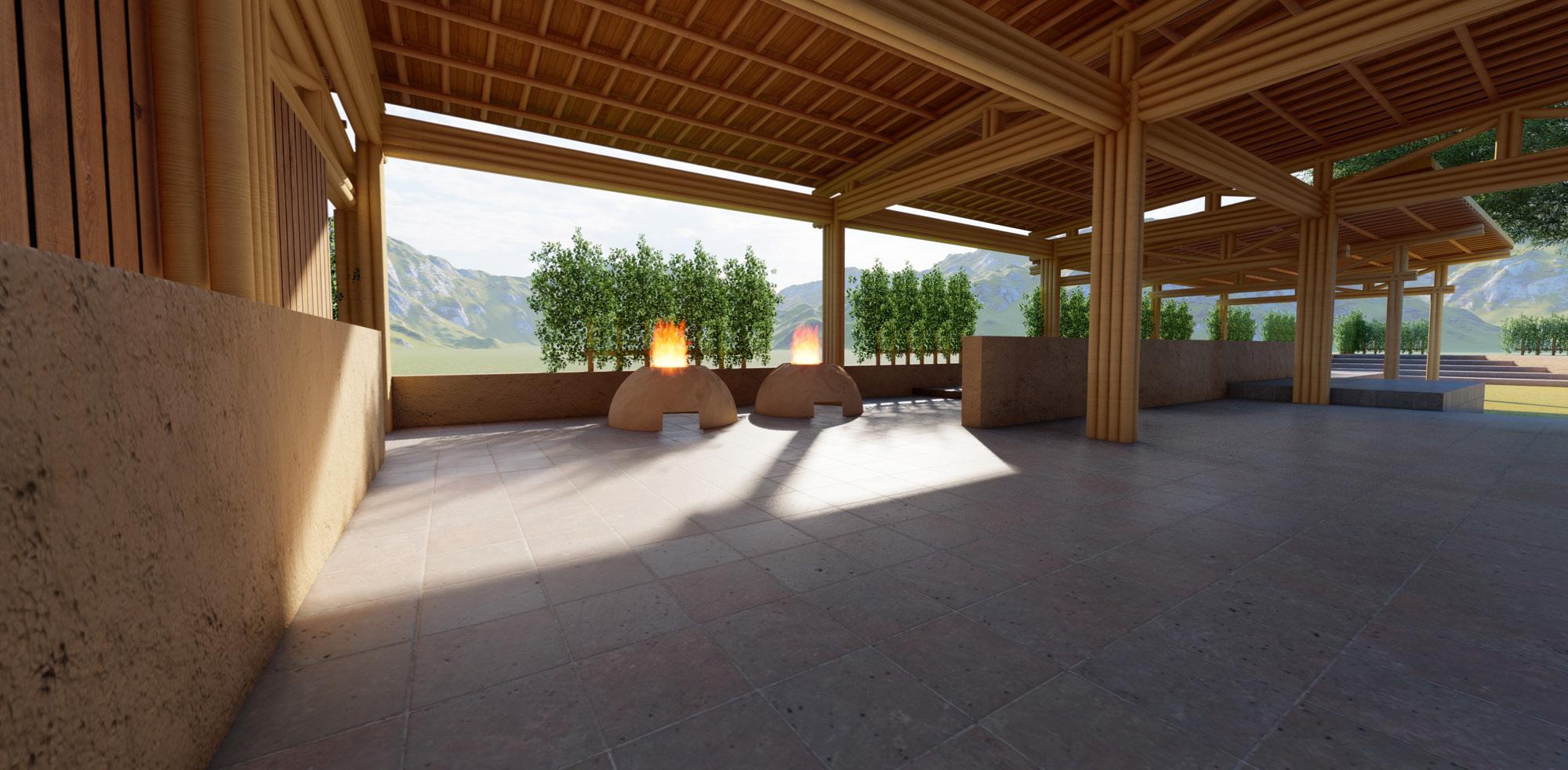
07
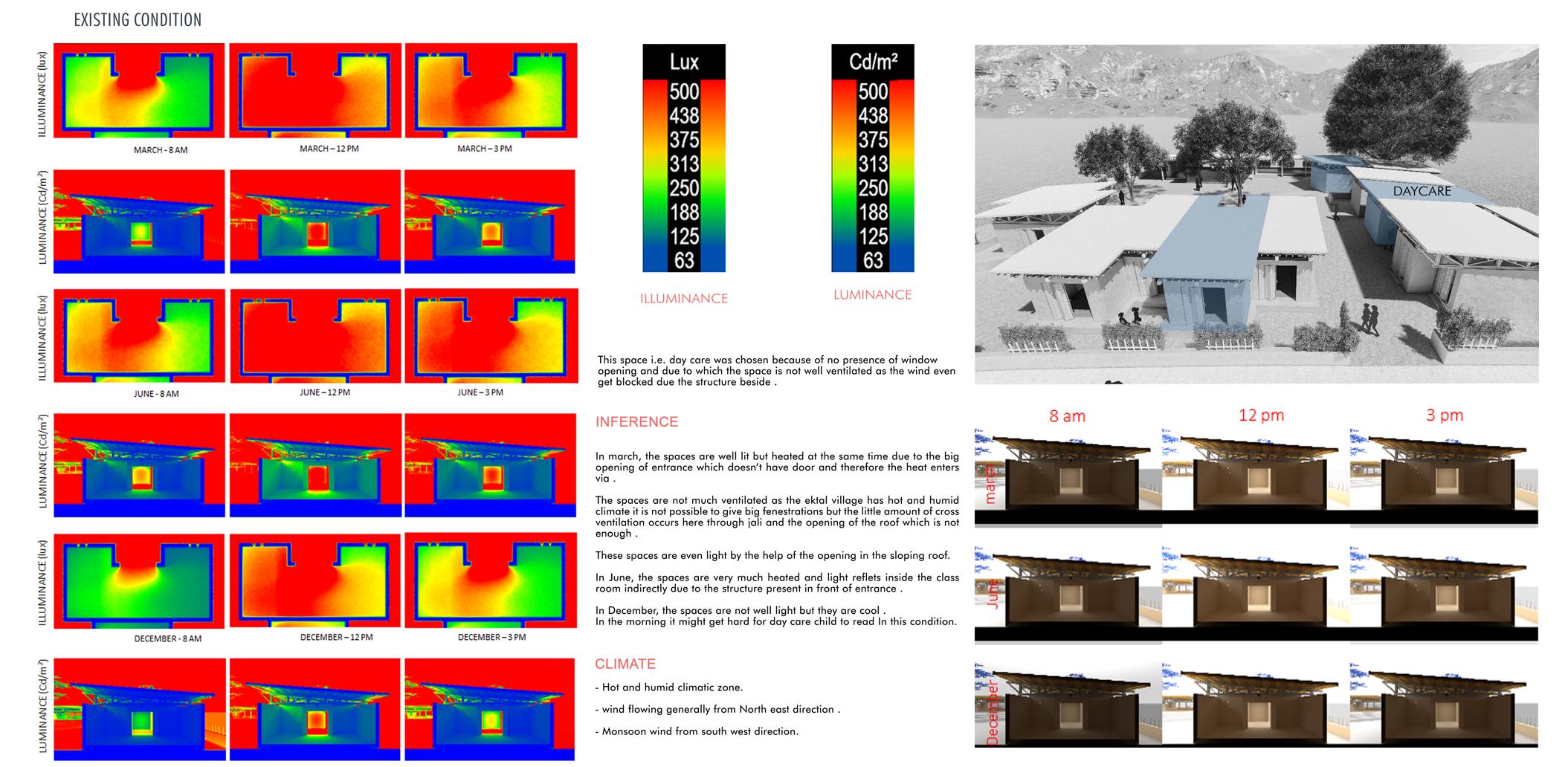
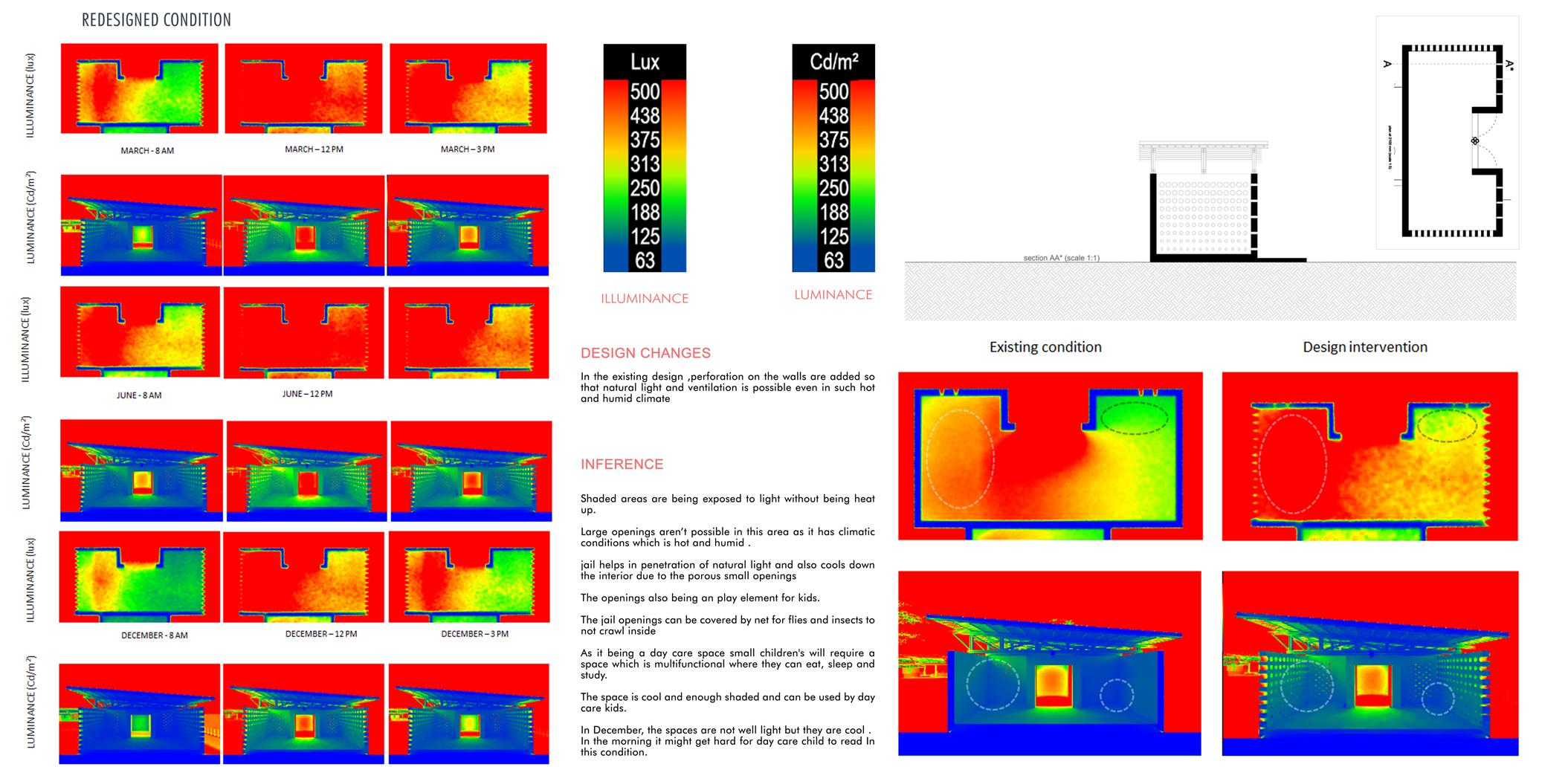
Selected Works 08
Intership Work
Year: 2022-2023
Firm: Tropic Responses
Site: Banglore, Karnataka, India
At Tropic Responses, an architectural firm in Bangalore, I gained valuable experience working on a variety of projects, learning about the detailed processes involved in architectural design. Although I primarily handled desk work, this limited my opportunities for site visits. This experience broadened my skills but highlighted the need for more on-site exposure.
31 Piyush Lohakare
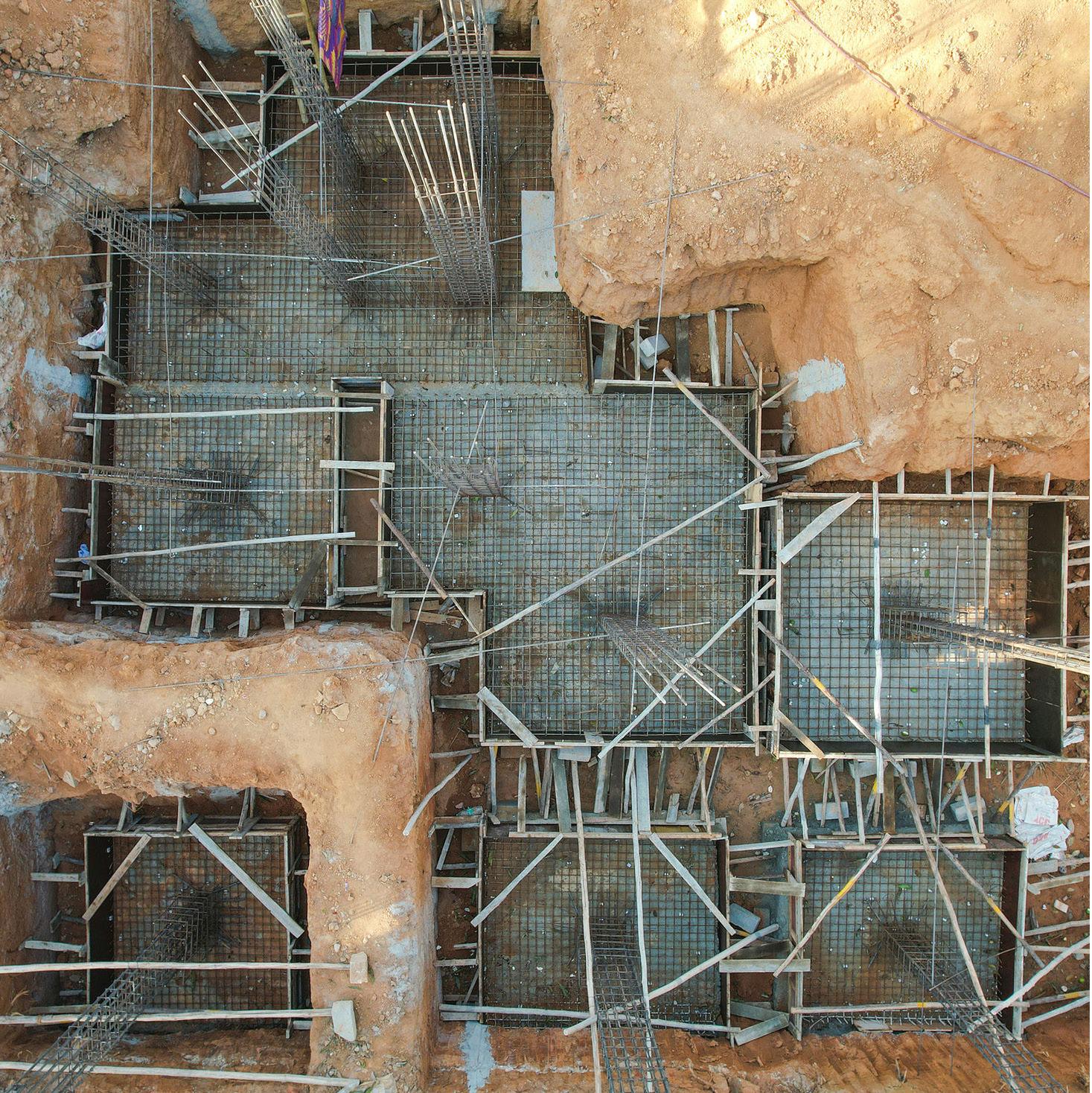
Selected Works 32
NOTES :
1. Direction of flow has been indicated along all pipes.
2. Pipes to be laid as per inclination required.
3. Slopes to be made as indicated in drawing.
4. Slopes in the sunken to be according to the Drip Spout in the water proofing.
5. A3 COLOUR PRINTOUT ONLY.
33 P.S 01 P.S 03 P.S 02 P.S 05 Gas station P.S 04 Staircase & Lift Lobby Lift CCTV room Store room Sump Cap. = 20,000L Manhole Cover Overflow of rainwater to recharge pit To External Sewage Line Main riser from Sump to OHT Servant's Room Parking 5' wide passage Workspace Pantry Toilet Ent. Lobby Toilet SLOPE SLOPE Servant's Utility Area APPROVED SANJAY DESIGNED TR DRAWN : PIYUSH SCALE N.T.S CHECKED : VARSHA REV : 00 PROJECT TITLE : C-36 DATE : 12/05/2023 CLIENT : Mr. SREEVATSAN ARCHITECT Tropic Responses 48/1, Saibaba temple road Cambridge Layout, Ulsoor, Bengaluru, Karnataka DRAWING ISSUED FOR : GOOD FOR CONSTRUCTION DRAWING TITLE : GROUND FLOOR PHE LAYOUT N SOIL WATER CHAMBER RAIN WATER CHAMBER RAIN WATER RECHARGE PIT SHAFT DETAILS UP UP Overflow of rainwater to External Surface drain P.S 01 P.S 03 Main riser from sump to OHT P.S 02 Cold water pipe, Waste water pipe, Soil water pipe, Rain water pipe Cold water pipe, Waste water pipe, Soil water pipe, Rain water pipe COLD WATER SUPPLY PIPE SKIN WALL RAINWATER PIPE (110 Dia.) EUROPEAN WATER CLOSET SHOWER FAUCET TAP POINTS FLOOR TRAP KHURRA WALL OUTLET SINK & DRAINBOARD WASH BASIN HOT WATER SUPPLY PIPE WASTE WATER PIPE (75 Dia.) SOIL PIPE (110 Dia.) DESCRIPTION SYMBOL LEGENDS GEYSER SLOPE SLOPE SLOPE SUNKEN SLAB LINEAR FLOOR TRAP SLOPE 450mm x 450mm Inspection Chamber for soil water 2'-6" Tanker water Inlet SWC WWC RWC RWC RWC SWC WWC WWC SWC SLOPE SLOPE SWC RWC WWC P.S 04 Rain water pipe WASTE WATER CHAMBER RO WATER PURIFIER EXTERNAL WATER INLETS RWC SWC WWC 7' 450mm x 450mm Inspection Chamber for waste water SLOPE 450mm x 450mm Inspection Chamber for rain water 450mm x 450mm Inspection Chamber for soil water 450mm x 450mm Inspection Chamber for waste water 450mm x 450mm Inspection Chamber for rain water 450mm x 450mm Inspection Chamber for soil water 450mm x 450mm Inspection Chamber for waste water 450mm x 450mm Inspection Chamber for rain water 450mm x 450mm Inspection Chamber for soil water Rainwater to sump 450mm x 450mm Inspection Chamber for waste water SLOPE UP Municipal water Inlet SLOPE 32 Dia. PVC Raw water supply pipe PRM from Sump to OHT Borewell water inlet pipe A.C DIRECTION OF SLOPE PUMP RAISING MAIN (32 Dia.) BOREWELL WATER SUPPLY PIPE MUNICIPAL WATER INLET TANKER WATER INLET SLOPE Rain water recharge pit of 3' dia SLOPE 110 Dia. PVC Inlet Pipe to Recharge pit 110 Dia. PVC Waste water pipe slope 1 in 150 110 Dia. PVC Waste water pipe slope 1 in 150 110 Dia. PVC Soil water pipe slope 1 in 150
110 Dia. PVC Rain water pipe slope 1 in 200 SLOPE UP SWC 450mm x 450mm Inspection Chamber for soil water WWC 450mm x 450mm Inspection Chamber for waste water P.S 05 Cold water pipe, Waste water pipe WWC 450mm x 450mm Inspection Chamber for waste water RWC RWC 450mm x 450mm Inspection Chamber for rain water 450mm x 450mm Inspection Chamber for rain water RWC 110 Dia. PVC Rain water pipe slope 1 in 200 450mm x 450mm Inspection Chamber for rain water

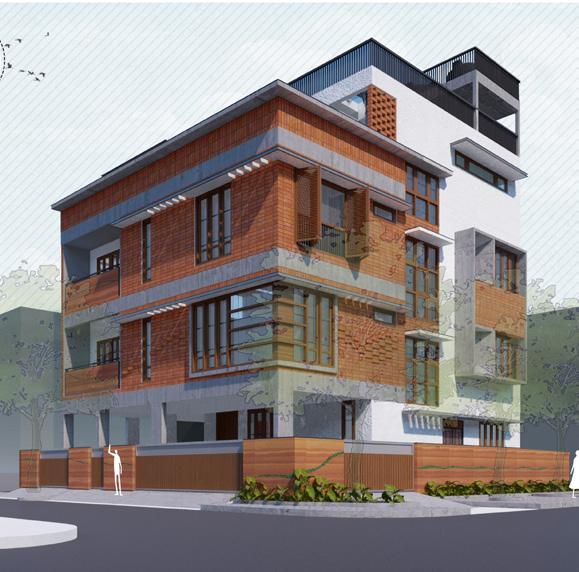
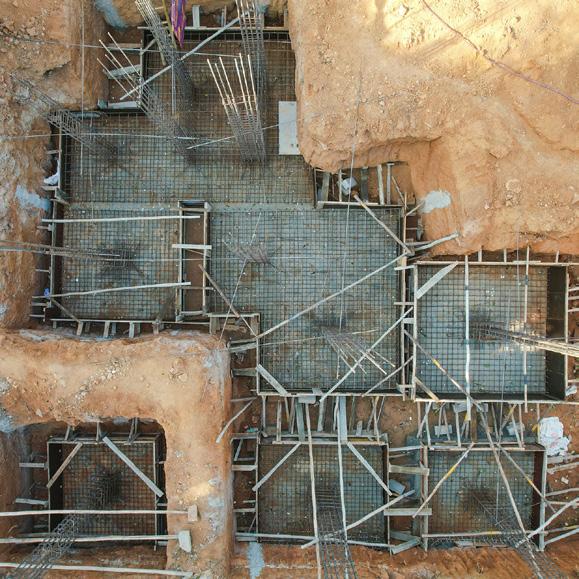
Selected Works 34 StrCutout Sunkenslababove LiftCutout Sunkenslababove Sunkenslababove W2 W3 V1 V2 V3 V3 W1 W4 W4 W6 W7 MD D2a D1 D2 D2 D1 W5 D2a +3'0" Lvl +1'6" Lvl +3'0" Lvl Servant's Room UP Staircase & Lift Lobby CCTV Room 5' wide passage Workspace +3'0" Lvl Toilet Toilet Ent. Lobby Store Room +3'0" Lvl 16'-3" 8'-8" 3'-4" 3'-8" 5'-2" 2'-8" 4'-3" 4'-6" 1'-31 2 8'-6" 2'-91 2 2'-3" 4' 4'-4 1 2 1'-101 2 9" 6" 8'-4" 1'-2" 1'-2" 9" 1'-61 2 3'-6" 1'-01 2 8" 4'-2" 1'-6" 1'-3" 2'-6" 2'-5" 6' 4'-4" 8" 7'-31 2 " 5' 8" 2'-3" 2' 2'-11" 2'-6" 2'-71 2 2'-6" 1'-6" 6'-01 2 3' 2'-8" 8" 2'-4" 5' 4'-2" 4'-8 1 2 " 8" 7' 1'-6" 4'-1 1 2 32'-3" 42'-31 2 28'-11" 28'-11" 15'-8" 2' 2'-8" 3'-3" 3' 2' 11'-81 2 8" 42'-4" 2' 2'-8" 4'-3" 3'-3" 1'-6" 13'-8" 3'-0 1 2 " 3'-7" 1' 4'-6" 6" 13'-9" 2'-9" 2'-9" 2'-9" 3'-3" DRAWN : PIYUSH APPROVED : SANJAY CHECKED : DRAWING ISSUED FOR : GOOD FOR CONSTRUCTION DESIGNED : TR DATE : 03/05/2023 SCALE : N.T.S ARCHITECT : REV : Tropic Responses 48/1, Saibaba temple road Cambridge Layout, Ulsoor, Bangalore, Karnataka DRAWING TITLE : CLIENT : RESIDENCE FOR Mr. SREEVATSAN PROJECT TITLE : C-36 N DWG No : TR/RES/C-36/GFC-MA-01 #22,1st A Cross 2nd Main Road Anubhava Nagar Nagarabhavi Main Road Bangalore-72 Ph: 9986641217 080-23385621 Web www.ashokassociates.co.in Email associates.ashok@gmail.com STRUCTURAL CONSULTANTS : Column 2' 2' 4 1 2 6" 9" Masonry wall 6" Masonry wall 4 1 2" Masonry wall Nos. Sill 3'7"x5'3" W2 OPENING SCHEDULE 1 1 2'6"x5'3" W3 BB 6 3'3" 2 Des. S.no Lintel Size 4'6"x8'6" 0'0" 3'3" D2a 1 2 1 3 4 W1 0'0" 3'3" 3'3" 6'0"x5'3" 1 3'3" WINDOW & VENTILATOR W6 5 1 6'9" W7 V1 3'6"x1'9" 3'0"x3'9" 7 1 W4 4'9" 7'0" 1 7'0"x1'9" V2 5'0"x3'9" 7'0" 1 DOORS MD 2 2'9"x6'0" 0'0" 6'0" 4 D1 3'3"x7'0" D2 2 7'0" 1 3 0'0" 2 2'9"x7'0" 7'0" 8 NOTE ALL DIMENSIONS ARE FROM SSL BB BB 3'3" 4'3"x2'3" 1 5'6" 9 V3 5'6" 2 2'6"x2'0" 7'6" BB BB BOTTOM OF MID 10 W5 3'3" 1 2'3"x3'9" 7'0" 9" 2' 1'-01 2 1'-01 2 6" 6" 9" 6" 6" 1'-6" 3'-91 2 15'-9" 41 2 EQ EQ 1' 4 1 2 1'-11 2 " 4 1 2 4'-10" EQ EQ 4 1 2 6" 4 1 2 6" 9" 6" 6" EQ EQ EQ EQ EQ EQ 4'-6" 41 2 9" EQ EQ EQ EQ 41 2 41 2 1 2 3 4 5 6 8 7 A B C D E F G OPENING AS PER LIFT VENDOR +0'0" Lvl Property Line 1 2 " 1 2 " TYPICAL 9" WALL SECTION RCC SLAB 8" THC RCC BEAM 9" THC BRICK WALL 8" EQ EQ 41 2 6" 6" 41 2 4 1 2
OBSERVATIONS:
35 ch A A.C H 6A SOCKET FOR EXHAUST FAN @ 8'6" 6A SOCKET WITH SWITCH FOR TV @ 4'0" 6A SOCKET WITH SWITCH FOR AQUAGUARD @ 2'6" 6A SOCKET WITH SWITCH FOR CHIMNEY @ 6'6" 16A SOCKET FOR HOB @ 2'6" BUZZER @ 8'6" BELL PUSH SWITCH @ 4'6" TV OUTLET @ 4'0" MIRROR LIGHT POINT @ 7'3" AC SOCKET WITH SWITCH @ 8'6" WALL WASHER SPOT LIGHT NIGHT LAMP @ 1'0" WALL BRACKET LIGHT POINT FAN REGULATOR WITH SWITCH 16A SOCKET WITH SWITCH 6A SOCKET WITH SWITCH 6A TWO-WAY SWITCH 6A ONE-WAY SWITCH DISTRIBUTION BOX CHANDELIER LIGHT POINT PENDANT LAMP CEILING FAN SPOT / TRACK LIGHT POINT CEILING LIGHT POINT FLOOR MOUNTED UPLIGHTER STRIP LIGHT FLOOR MOUNTED BOLLARD LIGHT DATA PORT LAN DESCRIPTION SYMBOL LEGENDS W SOCKET FOR WIFI/EXTENDER VIDEO DOOR MONITOR @ 5'5" MON FALSE CEILING CEILING MOUNTED TUBE LIGHT CAM 6A SOCKET WITH SWITCH/ TELEPHONE OUTLET W SWITCH FOR ROUTER/MODEM WALL MOUNTED TUBE LIGHT PROFILE LIGHT VIDEO DOOR CAMERA @ 5'5" CAM ch H A MON A.C W 1(c,d,e), 2(c,d) 1a (Existing) 2(f,g),2F 2e 2h 2j 3(a,b),3F 3(d,e),3N, 4(a,b) 3N 4a 4a 4c 4c Undercabinet lights 4(d,e) 4(f,g) 4f 4d 5(a,c), 5EX 5b 5d, 5G 7a 7b,7F, 7N 7(c,d,e), AC 7b 7F 7d AC 7N 7(f,g,h) 7h (Existing) 7j 7(j,k), 7EX 7k 7G 7m 7(m,n),7G ST(1,2) ST1 (Existing) 8(a,b) 8a HT@1'0" HT@2'3" HT@2'0" HT@1'6" HT@1'0" HT@2'6" LEGEND : Ceiling light point Wall light/ switchboard point Floor electrical point TV & Telephone point
& network point · All heights are from SSL · All heights are to the bottom of the switchboard · All measurements are to the center of the switchboard/ fixture · All general switches @ 4'6" from SSL (unless specified) · All s.b near side tables @ 2'6" from SSL (unless specified) · All wall mounted lights @ 7'6" from SSL (unless specified) NOTESHT@2'0" HT@7'6" LEGEND : Column Wall APPROVED : SANJAY DESIGNED TR SCALE N.T.S CHECKED : VARSHA REV : 02 DWG No : TR/INT/V-17/GFC/ELEC-01
TITLE : CLIENT : MR. VAIBHAV VILLA 17 DRAWING ISSUED FOR : DRAWING TITLE : ARCHITECT : Tropic Responses 48/1, Saibaba temple road Cambridge Layout, Ulsoor, Bangalore, Karnataka N DRAWN : PIYUSH
: 17/03/2023 GOOD FOR CONSTRUCTION ELECTRICAL LAYOUT AS PER SITE WITH REVISIONS AS SHOWN 3e (Beam soffit) FLOOR STRIP LIGHT FOOTLIGHT @ 0'6" 5b (Existing) 2j CEILING MOUNTED TRACK LIGHT SWITCHES FOR HOB AND CHIMNEY ST2 (At step lvl) HT@2'6" 9a 9a 9a HT@1'6" HT@4'6" 2" DIA. VERTICAL PVC PIPE IN WALL WITH OUTLET AT 4'6" LVL & 1'6" LVLS 6a 6(b,c) 6c 3d Cove light 4g 5a 7c 7c 7f 8b LIGHTS FOR LANDSCAPE AS PER DESIGN TWO 6A SOCKETS WITH SWITCHES THREE 6A SOCKETS WITH SWITCHES TWO 16A SOCKETS WITH SWITCHES THREE 16A SOCKETS WITH SWITCHES 2" DIA. VERTICAL PVC PIPE IN WALL FOR CONDUIT TRANSFERS 1a (Existing) 1b (Existing) 1d 1d 3'-6" 2'-10" 1b (Existing) 1c (Existing) 1c (Existing) 1e (Existing) 1e (Existing) 8" HT@4'6" HT@5'5" HT@8'0" HT@8'0" Living room Foyer 1' 1(a,b) 2c 2h 2a 2b eq 2(a,b), 9(a,b,c) 2c 2c eq 2d 2d eq eq eq 3" 2'-6" 2' 2' 2'-6" eq eq 2' eq eq 6'-3" 6'-6" 3' 2f 2g 2g 2f 2F 2e 1' HT@8'6" 7'-6" 3" 6'-6" eq eq eq 1' Pooja 8" 1'-6" Lift 3a (Existing) 3b (Existing) 3F (Existing) 3e Cove light eq eq 1'-6" eq eq eq eq eq eq 2'-3" 4b (Existing) 4b (Existing) Dining Kitchen HT@4'0" 4c Undercabinet lights 1' HT@4'0" HT@4'0" 1'-4" HT@6'6" 2'-6" HT@2'6" HT@4'0" 1'-8" 10" eq eq 4e eq eq 1'-4" eq eq eq eq 2" eq eq 1' 1'-6" 5c 5EX (Existing) 5d (Existing) 4" 6a (Existing) 8" 1'-4" 6c LIGHTS FOR LANDSCAPE AS PER DESIGN 1' 6b 6b 6b 21 4 2'-6" 7a 7a 7b 2'-6" 7'-9" 3'-6" eq 3'-6" eq eq eq 7e Cove light 7e Cove light 7e Cove light 4' 4' 8" 2'-9" eq 2'-9" 7f 7g 7g eq eq eq eq eq eq 1' 7EX (Existing) 16A GEYSER SOCKET @ 8'6" 3'-6" 1' eq eq 8" ST2 (At step lvl) ST2 (At step lvl) ST2 (At step lvl) ST2 (At step lvl) ST2 (At step lvl) ST2 (At step lvl) ST2 (At step lvl) 6" 8b 8b 8b 6" eq eq eq eq 1'-3" 1' 8" Lift/Column edge reference line 1' 3e HT@8'6" Conduit drawn to beam soffit level from wall point 7n eq eq Utility Toilet Parent's Bedroom Dress Toilet Parent's Utility Parent's Utility Sitout Conduit drawn from existing point NOTEHT@0'4" from step SSL ST2 light point REV 01: Socket points added OBS 04: One switch added for elevation light 6c REV 01: Light numbers changed OBS 04: Light control changed OBS 04: Light control changed 8" REV 01: Geyser position relocated GENERAL
- All elevation lights taken at 8' height - All general switch board bottom @ 4' from SSL (unless specified) OBS 01: Height changed to 8' 4" REV 02: Position changed from lift wall to below window 3b (Existing) 3a (Existing) 4" REV 02: Fridge switch added HT@4' REV 02: Aquaguard switch shifted REV 02: Ceiling points replaced with wall points OBS 03: Switch board position shifted. As per site) OBS 02: Geyser point removed REV 02: Light controls revised as per site REV 02: Pendant light points & corresponding switch removed REV 02: Fridge socket changed eq eq eq eq
CCTV
PROJECT
DATE







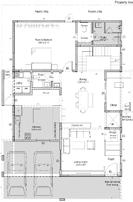



Selected Works 36
lla 17 – Inter or pro ect Interior mass ng V lla 17 – Inter or pro ect Landscape opt on 1 V lla 17 – Inter or pro ect Landscape option 3 1 Terracotta tile laid in a diagonal pattern 1 step down Wooden enclosure for potted plants Vil a 17 – Interior project Poo a part tion wal opt on 1 Living
V
Cornice above Partition
Foyer
Pooja
6” Partition Vil a 17 – Interior project Poo a part tion wal opt on 2 Living Foyer Pooja Cornice above Partition
Vil a 17 – Interior project Poo a part tion wal opt on 1 Living Foyer Pooja Cornice above Partition Partitioncolumn
Chettinadcolumn
Chettinadcolumn
37 B A D C 12' EQ EQ EQ EQ EQ EQ EQ EQ EQ EQ EQ EQ EQ 3'-8" EQ EQ EQ EQ EQ EQ 3'-1" 1'-7" 3" 3" 4'-9" 3' EQ EQ 1" 15'-8" 7' 1'-6" 6'-4" 14'-10" EQ EQ EQ EQ EQ EQ EQ EQ 3" 1'-5" 2'-3" 2'-6" 3" 1'-8" 10'-3" 5' 1'-6" EQ EQ EQ EQ EQ EQ EQ EQ EQ 16'-9" 13'-10" 5'-6" 6'-10" 1'-6" EQ EQ EQ EQ EQ EQ EQ EQ ELEVATION 4 ELEVATION 5 ELEVATION 1 ELEVATION 2 ELEVATION 3 SECTION B 3" 1'-5" 2'-3" 2'-6" 3" 1'-8" 3" 1'-5" 2'-3" 2'-6" 3" 1'-8" 1'-6" 2'-6" 2'-3" Fluted glass Wooden beading DETAIL W 1'-8" 1'-5" eq eq 2'-6" 2'-3" 1" fixed ply 1'-8" 1'-5" Magnetic board MDF shutter Magnetic board MDF shutter Wooden beading Open shelves in MDF Rubberwood top finished with melamine polish MDF Shutter finished with white laminate MDF shutter finished with white paint Pie chart in MDF fixed on shutter,finished with paint as per view Rubberwood top finished with melamine polish Rubberwood finished with melamine polish Storage boxing in MDF finished with laminate Rubberwood top finished with melamine polish Wooden beading Skirting with laminate finish as per views ) Grey magnetic board fixed on shutter in MDF Wooden beading Rubberwood shutter with fluted glass Wooden beading Grey magnetic board fixed on shutter in MDF 1" 1" 1" R634 " 1" MDF laser cut as per elevation 1" 4 1 4 " 3 4 " MDF finished with paint as per view APPROVED : SANJAY DESIGNED : TR DRAWN : PIYUSH SCALE : N.T.S CHECKED : VARSHA REV : 00 DWG No : TR/RES/LAB/DD-02 DATE : 19/05/2023 CLIENT : VISHWA VIDYAPEETH VARTHUR ARCHITECT : Tropic Responses 48/1, Saibaba temple road Cambridge Layout, Ulsoor, Bengaluru, Karnataka DRAWING ISSUED FOR : DRAWING TITLE : CARPENTRY DETAILS SECTION A 1'-6" SECTION C 1'-6" 1'-6" SECTION D DETAIL Z DETAIL W Storage boxing in MDF finished with laminate P Q P Q eq eq eq eq eq eq eq eq 1" 1" 1" EQ Wooden beading Storage boxing in MDF finished with laminate EQ Skirting with laminate finish ( as per views ) Skirting with laminate finish ( as per views ) Storage boxing in MDF finished with laminate Storage boxing in MDF finished with laminate 1" fixed ply Rubberwood finished with melamine polish Fluted glass Wooden beading DETAIL W Storage boxing in MDF finished with laminate 1" fixed ply Rubberwood finished with melamine polish D C Storage boxing in MDF finished with laminate Rubberwood finished with melamine polish DETAIL X Wooden beading 1" fixed ply Storage boxing in MDF finished with laminate Rubberwood finished with melamine polish DETAIL X DETAIL P DETAIL Q Flexwood ply finished with paint as per view 1" MDF laser cut according to elevation MDF finished with paint as per view 3 4 " 3" 3 4 " MDF Storage finished per view DETAIL Z Rubberwood finished with melamine polish Pinewood shutter Wooden beading Fluted glass 3 4 1" 2" Fixed ply 3 4 " 1" 3 4 " 1" DETAIL X DETAIL Y Flexwood ply finished with paint as per view 1" MDF laser cut according to elevation 3 4 " 4 3 4 " MDF Storage finished per view Rubberwood finished with melamine polish Wooden beading Fixed ply Magnetic board MDF Shutter Rubberwood finished with melamine polish Fixed ply MDF Shutter finished with white laminate 2'-11" DETAIL Z 4 1 2 4 1 2 4 1 2 4 1 2 " 4 1 2 4 1 2 4 1 2 4 1 2 4 1 2 " 101 2 " 1'-4" 5 1 2 " 1'-512 " 3" 101 2 " 1'-4" 5 1 2 " 1'-512 " 3" MDF shutter DETAIL S V groove 12 mm wide in MDF PIE CHART DETAIL S S GOOD FOR CONSTRUCTION MDF finished with paint as per view
Selected Works 38 7' 1'-6" 6'-4" 1'-6" 10'-3" 1'-6" 5' 5'-6" 1'-6" 6'-10" 1'-6" 13'-10" 16'-9" 14'-10" 1 3 2 1'-3" 3' 5 12' 3'-8" 15'-8" 4 1' APPROVED SANJAY DESIGNED TR DRAWN PIYUSH SCALE N.T.S CHECKED VARSHA REV 00 PROJECT TITLE DWG No TR/RES/LAB/GFC-01 DATE 18/05/2023 CLIENT VISHWA VIDYAPEETH VARTHUR MATHS LAB ARCHITECT Tropic Responses 48/1, Saibaba temple road Cambridge Layout, Ulsoor, Bengaluru, Karnataka DRAWING ISSUED FOR GOOD FOR CONSTRUCTION DRAWING TITLE CARPENTRY DETAILS CLASSROOM PLAN 1'-6" 1'-6" 1'-6" 1'-6" Entrance door CUPBOARD STORAGE STORAGE Schoo abs – Inter or project V ew 2 Schoo abs – Inter or project V ew 4 APPROVED SANJAY DESIGNED TR DRAWN PIYUSH SCALE N.T.S CHECKED VARSHA REV 00 DWG No TR/RES/LAB/GFC-05 DATE 19/05/2023 CLIENT VISHWA VIDYAPEETH VARTHUR ARCHITECT Tropic Responses 48/1, Saibaba temple road Cambridge Layout, Ulsoor, Bengaluru, Karnataka DRAWING ISSUED FOR DRAWING TITLE CARPENTRY DETAILS GOOD FOR CONSTRUCTION 2'-8" 2'-8" 9" 1'-0 1 2 8" EQ EQ R1'-312 " 16MM Bendable ply finished with veneer 16MM MDF painted on the inside and veneer on outisde 16MM MDF 2'-8" 2'-8" EQ EQ 4 1 2 " R1'-3 1 2 " 1' 81 2 41 2 41 2 " 4 1 2 " 2'-5" 1'-8 1 2 " 5 1 2 " EQ EQ 51 2 " 81 2 " 2'-2" 2'-8" 2'-8" R1'-312 " 2'-8" 2'-8" R1'-312 " 3" 8 1 2 " 1'-7" EQ EQ EQ EQ 6" EQ EQ EQ EQ 2" EQ EQ NOTESDEPTH OF BOOKSHELVES: 8 Inches BACKING : 16 mm mdf finished with veneer and paint as per view CIRCLE: 16mm bendable ply finished with veneer SHAPES: 16mm mdf finished with veneer and paint as per view 2" 4 1 2 " 51 2 " 51 2 " 1'-5 1 2 " 10 1 2 " EQ EQ School labs – Interior pro ect View 3 School labs – Interior pro ect View 5

39 C4 C9 MEDITATION SPACE Parapet wall Roof Slope Roof Slope 13'-11" (Check at site) 11'-7" (Check at site) LIFT Roof Extent Platform raised by 6" 8"x8" RCC column to be raised upto 10' height. LIFT AND STAIRCASE LOBBY 1'x8" RCC post raised from 7'6" upto 10' height. C C A A B PLAN @ FLOOR LEVEL 10'-11" (Check at site) TERRACE TERRACE C C A A B B Inverted RCC Beam MS Beam supported on RCC column/beam 5" wide MS sheet/GI gutter on edges of the slope of Roof MS rafters (as per vendor details) 3" dia. cutout for rain outlet MS purlins (as per vendor details) LIFT LIFT AND STAIRCASE LOBBY TERRACE PLAN INDICATING MS FRAMEWORK FOR SLOPED ROOF Gutter Slope Gutter Slope TERRACE ELEVATION 1 ELEVATION 2 Shera board siding raincover screwed to MS box section frame(Size as per fabricator) Rain water pipe MS sheet/GI gutter on edges of the slope of Roof Manglore tiles MS truss fixed with glass (as per vendor details) Ridge tile Rain water pipe MS sheet/GI gutter on edges of the slope of Roof MS perforated sheet Manglore tiles MS truss fixed with MS perforated sheet (as per vendor details) Ridge tile Inverted RCC Beam 5" Roof Extent 13'-11" (Check at site) 15'-3" STAIRCASE ROOF SLAB-2 11'-7" (Check site) 10'-11" (Check at site) 6mm thk coloured glass/ Acrylic sheet fixed within MS framework APPROVED SANJAY DESIGNED TR SCALE N.T.S CHECKED PROJECT TITLE CLIENT ARCHITECT Tropic Responses 48/1, Saibaba temple road Cambridge Layout, Ulsoor, Bengaluru, Karnataka Mr. VENKAT HSR 15-B DRAWING ISSUED FOR GOOD FOR CONSTRUCTION DRAWING TITLE N REV DRAWN PIYUSH DATE 09/12/2022 REV NO. DESCRIPTION DATE REVISIONS 12/09/2022 REVISED ON 12-09-2022 DWG No TR/RES/HSR/DD-01 APPROVED SANJAY DESIGNED TR DRAWN PIYUSH SCALE N.T.S DATE 18/05/2023 CHECKED VARSHA REV PROJECT TITLE RESIDENCE OF MR. VENKAT HSR DWG No TR/RES/HSR/DD-01 ARCHITECT Tropic Responses 48/1, Saibaba temple road Cambridge Layout, Ulsoor, Bengaluru, Karnataka DRAWING ISSUED FOR GOOD FOR CONSTRUCTION DRAWING TITLE CLIENT HSR 15B GATE COMPOUND WALL (VEHICULAR & PEDESTRIAN) N OUTSIDE VEHICULAR GATE PEDESTRIAN GATE PEDESTRIAN GATE 4' 3'-9" Compound wall 6" 6" RCC pier Gate with Shera board plank facia & MS framework PEDESTRIAN GATE PEDESTRIAN GATE VEHICULAR GATE Gate with Shera board plank facia & MS framework 6" 6" RCC pier MS Box section as per fabricator ELEVATION FROM OUTSIDE PLAN EQ EQ EQ EQ 14'-10" (AS PER SITE) 6" x 6" RCC pier RCC pier Compound wall UP INSIDE MS box section as per fabricator 6" Shera boards placed with gap of 3/4" screwed to MS frames MS box section as per fabricator SECTION AA RCC pier +1'6" + 0'6" +0" Gate with Shera board plank facia & MS framework Gate with Shera board plank facia & MS framework INSIDE OUTSIDE 4' EQ EQ 1" Low height wall Folding EQ EQ EQ EQ 3'-9" Folding Folding A A 6" 3 4 FFL FFL +0" Folding MS flat as per fabricator MS flat as per fabricator LEVEL 1 SSL LEVEL 2 SSL ST ST ST Align ST Edge To Wall Center Beam bottom ST EQ EQ 1'-10" 3' 1' LEVEL 1 SSL LEVEL 2 SSL LEVEL 1 SSL LEVEL 2 SSL Beam bottom APPROVED SANJAY DESIGNED TR DRAWN PIYUSH SCALE N.T.S DATE 03/02/23 CHECKED PROJECT TITLE CLIENT STRUCTURAL CONSULTANTS ARCHITECT Tropic Responses 48/1, Saibaba temple road Cambridge Layout, Ulsoor, Bengaluru, Karnataka MR. VENKAT 15-B, HSR DRAWING ISSUED FOR GOOD FOR CONSTRUCTION N 2'x1' wall Tiles 2'x1' wall Tiles 2'x1' wall Tiles 8''x8'' wall Tiles 8''x8'' wall Tiles 8''x8'' wall Tiles A B C SECTION A-A PLAN SECTION B-B SECTION C-C PUJA REM REM REM REM 1'-10" REM REM 4' 1'-3" 1'-3" 4' REM - Start Tile (ST) - Space to be left without tiling - Highlight Tile ST REM SECTION A-A Ridge tile MS rafter (as per vendor details) MS ridge section MS beam (as per vendor details) 8"x8" RCC post raised upto 10' height from Lvl-4 SSL 1'x8" RCC post raised from 7'6" upto 10' height. EQ 1'-6" Shera board siding raincover screwed to MS box section frame(Size as per fabricator) MS truss fixed with glass (as per vendor details) EQ 13'-11" (Check at site) EQ EQ 25° SECTION B-B Ridge tile MS rafter (as per vendor details) MS beam (as per vendor details) Inverted Beam LIFT AND STAIRCASE LOBBY SECTION C-C MS Beam Manglore Tile Roof MS rafter (as per vendor details) Purlin (as per vendor details) Inverted Beam MS beam (as per vendor details) 6mm thk coloured glass/ Acrylic sheet fixed within MS framework Shera board siding raincover screwed to MS box section frame (Size as per fabricator) APPROVED SANJAY DESIGNED TR SCALE N.T.S CHECKED PROJECT TITLE CLIENT ARCHITECT Tropic Responses 48/1, Saibaba temple road Cambridge Layout, Ulsoor, Bengaluru, Karnataka Mr. VENKAT HSR 15-B DRAWING ISSUED FOR GOOD FOR CONSTRUCTION DRAWING TITLE N Ridge tile MS Rafter welded the ridge Mangalore Tile MS Ridge section MS Purlin DETAIL-X MS rafter(as per vendor details) Mangalore Tile Roof MS Purlin 6mm thk coloured glass/ Acrylic sheet fixed within MS framework MS Beam /truss DETAIL-Y MS beam (as per vendor details) MS sheet/GI gutter on edges of the slope of Roof attached to MS rafter Manglore Tile Roof MS frame for fixing shera board Shera board siding raincover screwed to MS box section frame(Size as per fabricator) MS rafter(as per vendor details) DETAIL-Z DRAWN PIYUSH DATE 09/12/2022 5" wide MS sheet/GI gutter on edges of the slope of Roof 5'' 6mm thk coloured glass/ Acrylic sheet fixed within MS framework Shera board siding raincover screwed to MS box section frame(Size as per fabricator) Manglore Tile Roof REV NO. DESCRIPTION DATE REVISIONS 12/09/2022 REVISED ON 12-09-2022 Shera board siding raincover screwed to MS box section frame (Size as per fabricator) Manglore Tile Roof 5" wide MS sheet/GI gutter on edges of the slope Roof DWG No TR/RES/HSR/DD-02 REV Manglore Tile Roof EXTERIOR ELEVATION Q P 10 4 10 4 10 4 10 4 10 4 2 1/4" thk. Teakwood Shutter Stile Tongue & Groove joint Teak wood panel 4mm thk Rosewood inlay 10mm x 4mm Rosewood beading projected out from Teakwood panel 10mm x 4mm Rosewood beading projected out from Teakwood panel 10mm x 4mm Rosewood inlay 4mm thk Rosewood pieces inlay DETAIL-X DETAIL-Y DETAIL OF ROSEWOOD INLAY 2 DETAIL OF ROSE WOOD INLAY 1 10mm wide polished Rosewood beading, projecting out from Teakwood panel by 4mm Teakwood shutter Teak wood panel with Rosewood inlay LINTEL LVL DRAWN PIYUSH SCALE N.T.S DATE 19/01/2023 ARCHITECT : CHECKED Tropic Responses 48/1, Saibaba temple road Cambridge Layout, Ulsoor, Bengaluru, Karnataka APPROVED SANJAY DESIGNED TR PROJECT TITLE CLIENT REDDY'S REVISIONS REDDY'S INTERIORS DRAWING ISSUED FOR GOOD FOR CONSTRUCTION DRAWING TITLE DWG No : S NO. REVISION DATE - Rosewood 10mm x 4mm Rosewood beading projected out from Teak wood panel 2 1 8" EQ EQ 5" 8" 8" REM. 5" 10" 10" 5" 10" 31 4 EQ EQ EQ 3 1 4 EQ 31 4 " EQ 3 1 4 EQ 3 1 4 EQ 10mm wide polished Rosewood beading, projecting out from Teakwood panel by 4mm Teak wood panel with Rosewood inlay 10mm wide polished Rosewood Inlay by 4mm 10mm wide polished Rosewood beading, projecting out from teakwood panel by 4mm 10mm x 4mm polished Rosewood beading Start Point Teak wood panel with Rosewood inlay in diamond pattern Rosewood inlay in diamond pattern Start Point DETAIL-P DETAIL-Q Gap between rosewood pieces Rosewood pieces 114''x1 '' inlay in diamond pattern 10mm x 4mm thk Rosewood inlay in Teakwood panel 90° 90° 134 '' 31 4 EQ Teak wood panel with Rosewood inlay Start Point Start Point 10mm x 4mm Rosewood beading projected out from Teak wood panel 2 1/4" thk. Teakwood Shutter Stile Tongue & Groove joint Teak wood panel 13 4 '' 3 1 4 31 4 " 1 14 " 11 4 " 90° 90° 4 8" EQ EQ 5" 8" 8" REM. 5" 10" 10" 5" 10" 10mm wide polished Rosewood beading, projecting out from Teakwood panel by 4mm Teakwood shutter Teak wood panel with Rosewood inlay EQ EQ EQ EQ 1 3 4 1 3 4 13 4 13 4 P INTERIOR ELEVATION Y X Y X


