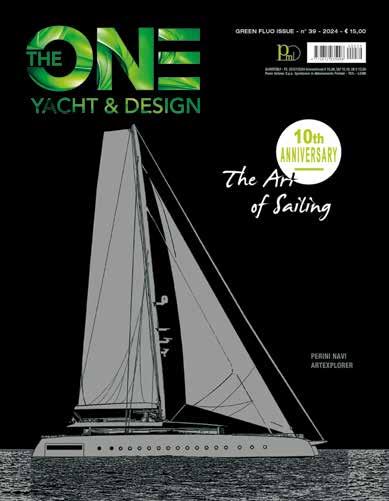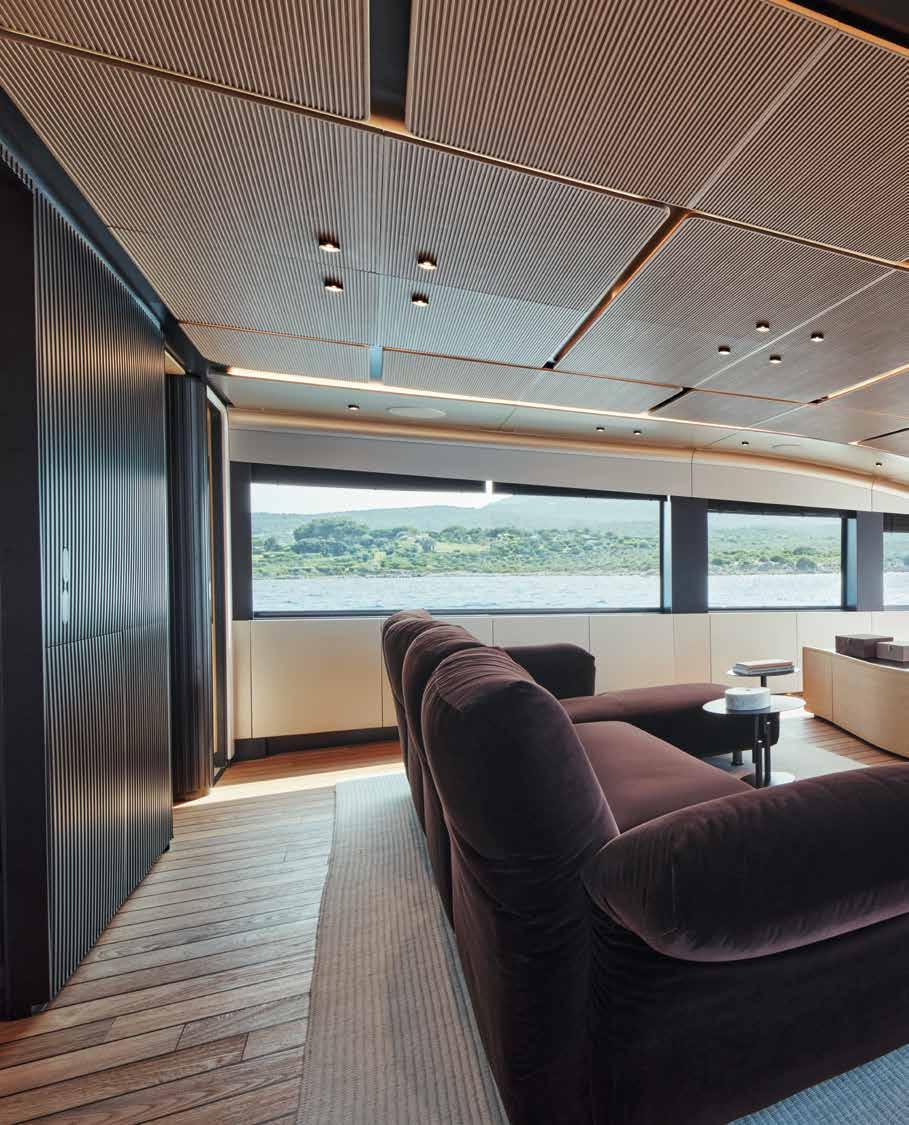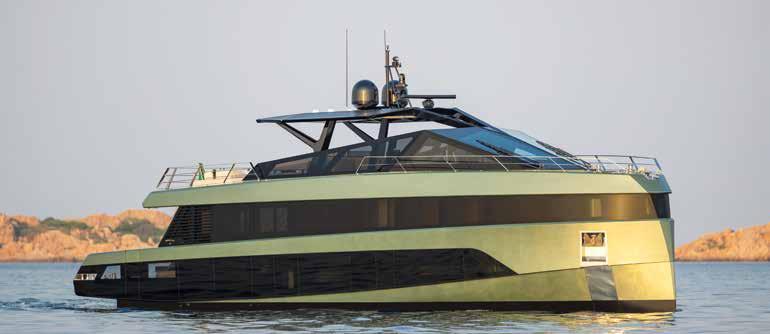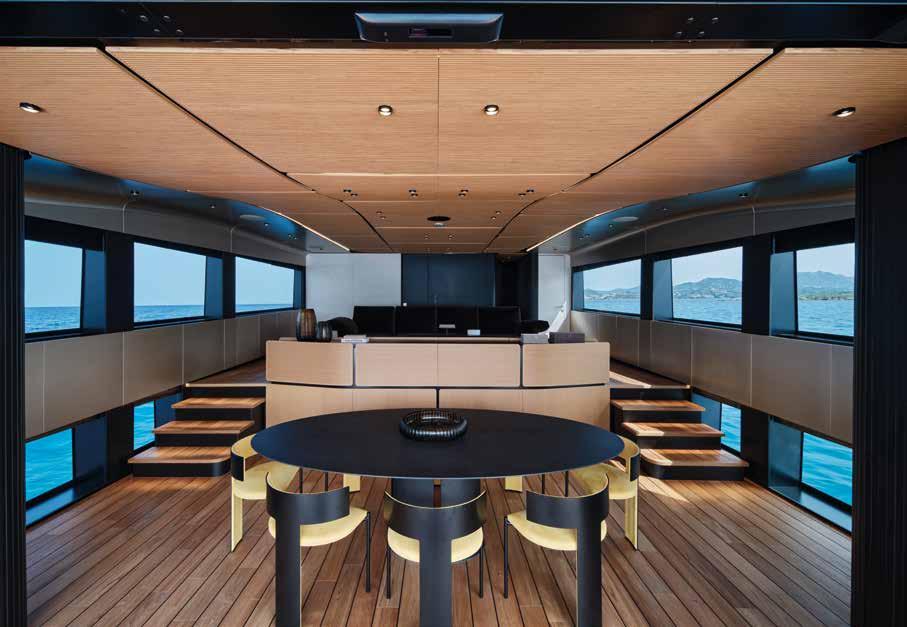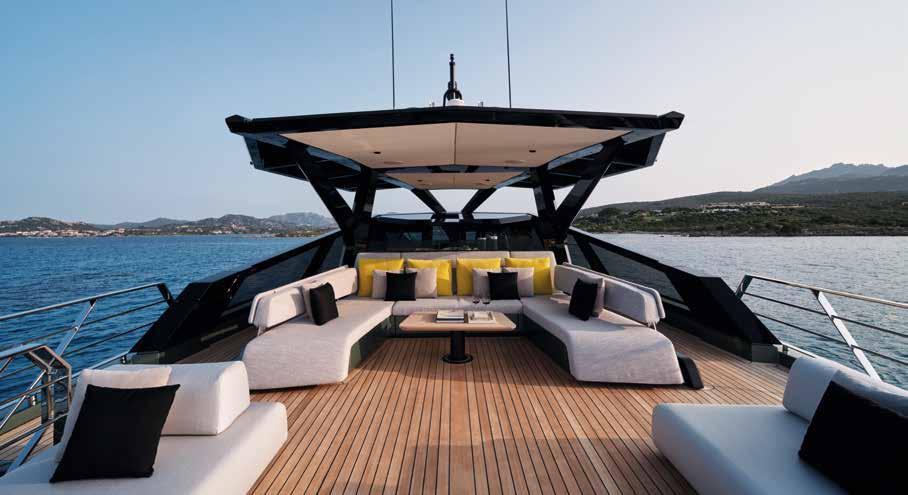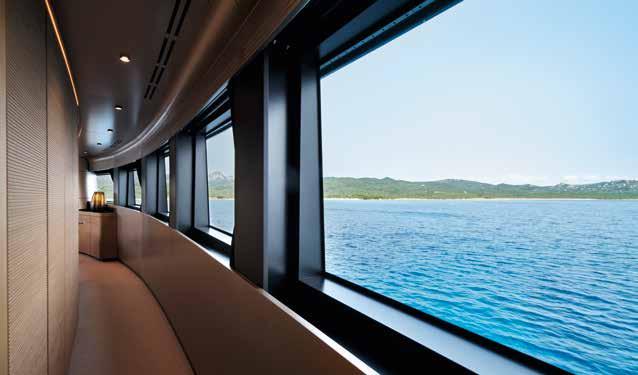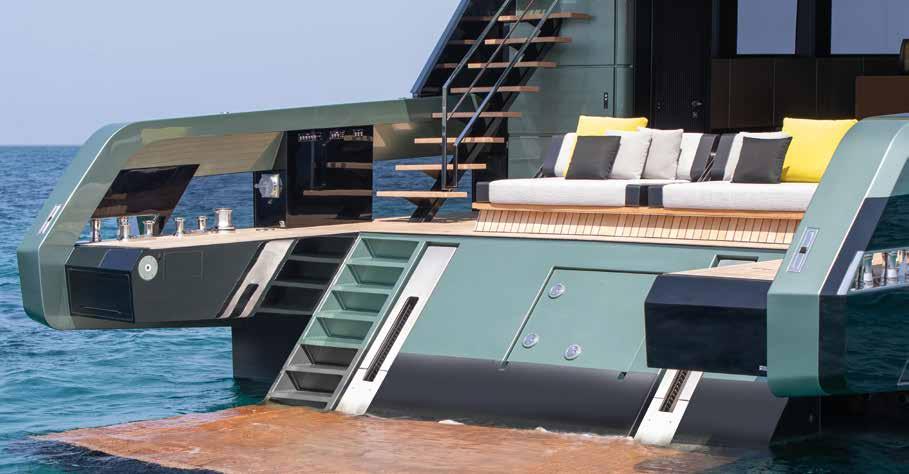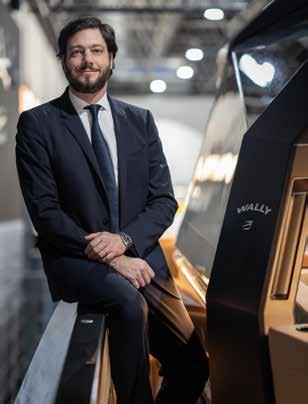Based on the same concept as its bigger sister, the wallywhy200, this yacht is a spaceship exploring new frontiers for vessels under 24 metres in length, introducing, like all Wally builds, daring innovations and solutions that fascinate and excite visionary owners
by Désirée Sormani - ph. courtesy by Gilles Martin Raget (exterior), Toni Meneguzzo (interior)
nly a certain type of person can appreciate Wally designs to the full. Wally yachts don’t appeal to everyone – you have to be something of a visionary, because since it was founded in 1994 the brand has been a benchmark for cutting-edge ideas, technology and relentless development. The brand has been part of the Ferretti Group since 2019, and all Wally lovers know that every one of the yard’s builds reflects a deep awareness that form follows function. The wallywhy150 does not disappoint – it’s original from every point of view. Developed on the basis of the same concept as the wallywhy200, it shares some features with its larger stablemate, especially the exterior design.
The high, straight bow that speaks to safe sailing in all sea conditions, the large windows emphasising and streamlining the profile while enabling a constant visual contact with the sea from everywhere on board, the owner’s cabin on the forward main deck with its uninterrupted 270-degree view and the huge lounge seamlessly connected to the beach club all reflect the technology and heritage of a journey that began with sail yachts and unforgettable designs. Her aesthetics are not the only thing that surprises about this craft – observers are immediately struck by the incredibly skilful layout. Traditional yacht design cues are completely overturned to demonstrate how a yacht can fulfil a variety of functions. “It can be used as a dayboat or chase boat. That’s what it’s all about, allowing people to use it as their imagination dictates”, says Stefano de Vivo, Wally Managing Director. “In fact, it’s possible to choose from a wide range of configurations to reflect the different purposes owners will put it to”.
Passengers stepping on board will be amazed at the sheer amount of space in the aft cockpit, which segues faultlessly into the saloon to create a large, seamlessly connected interior and exterior terrace that develops the living area on two levels – a glance upwards reveals the refinement of the finishes with a grooved wooden ceiling in the shape of a thrilling
wave that leads passengers from the outside to the interior. The table is positioned in direct contact with the cockpit so meals can be taken under cover while enjoying the sea breeze. The second level features a large Edra sofa facing aft, making it possible to revel in the sea view in front or through the side windows in total comfort. The wrap-around glazing allows passengers in the interior to take in the panorama of the natural surroundings, which become part of the interiors by Studio Vallicelli Design. The standard layout includes a sofa on the upper level and a dining area on the lower section, but other configurations are available. Flexibility is the key to wallywhy designs, making it possible to configure this space with originality and personalise it according to use, materials, and finishes in full Wally style, so every owner takes possession of a unique object. The option of an open kitchen will expand the interior even further.
The owner’s suite, located forward, has a comfy double bed in the centre and enjoys a 270-degree view of the sea and sky. The design versatility means that lower deck can also be laid out with a VIP and a double guest cabin or, optional, two VIP cabins. Whichever is chosen, an uninterrupted view and natural light are provided by the large windows that wrap around the hull.
The roomy stern has two seats whose back can be adjusted to face the sea. The beach platform can be lowered hydraulically and used as a submerged swim deck or to facilitate tender mooring. However, real joy of sailing can really be experienced on the upper deck, with an open-air living area that stretches along almost the entire length of the yacht. Comprising a series of zones, sunpads and chill lounge, it is surmounted by a characteristic angular carbon fibre hard top that provides shade and protection from atmospheric agents, extending seamlessly from the raised stealth-style helm station, a stylistic feature that’s a Wally trademark, showing once again how aesthetics and function can be perfectly combined. www.wally.com

23.99 metres long, a beam of 6.78 metres, three decks and spacious interiors and exteriors. The whallywhy150 is designed for owners seeking large spaces on a yacht below 24 metres in length. With a high bow and high-performance hull, the yacht is powered by a pair of Volvo IPS engines (a choice of 1200 or 1350), has a cruising speed of 18-20 knots and a top speed of 21-23 knots depending on the power option chosen. Opening, the beautiful lounge that creates a seamless space with the aft terrace
Large volumes create a unique sense of freedom. Versatile interiors for all types of owner. Above, the owner’s cabin with 270-degree view. Below, the wide side walkway from the lounge to the owner’s accommodation. Opposite page, above, the lounge with large Edra sofa turned towards the aft terrace and the table near the open-air section. Below, the multifunctional flybridge with sunpad area, lounge and a dining table forward.
Exterior Design
Luca Bassani, Wally Founder and Chief Designer
Form and function. That’s always been Wally’s philosophy – we invented, for example, a slender, straight bow that cuts through the waves. In this case we wanted to create a yacht that is adapted to all sea conditions, with a hull that provides fast, safe sailing even during demanding voyages, like an explorer yacht. For that reason, we decided to combine a high-performance hull and very high bow so that waves pass down the sides of the yacht rather than breaking on deck. We describe the wallywhy as a hybrid because it’s a hull type suitable for all kinds of sailing. It’s also efficient, which leads to benefits from the point of view of fuel consumption. In reality it’s a very serious explorer hull presented in the form of a yacht. At this point we saw the benefits offered by this solution, not just in sailing performance but also in terms of new spaces and new areas. In fact, we’ve created a new space we thought would be perfect for the forward cabin, with a magnificent view, out of earshot of the various shipboard sounds, especially engine noise. Exteriors and interiors are in perfect harmony, something that’s always been part of our philosophy. Instead of offering a forward lounge, we’ve gone against the trend - our usual practice – and created a huge flybridge for sunbathing or relaxation. It finishes in a lowered, slightly recessed wheelhouse. This solution makes it possible for the airflow to pass above the glass coachroof. The dynamically-shaped carbon fibre hardtop enables guests to remain outside while remaining cool in the shade. The beach platform, a terrace on the sea, is a feature rooted in the Wally DNA, as is the use of carbon fibre. It was a complex solution to design because it’s near the water and demands a higher engineering content to ensure safety and prevent it being submerged. Thanks to our experience, on the wallywhy150 this feature has been superbly designed and developed”.

Below, an aerial view of the wallywhy150 shows the functionality of the outdoor spaces – note the spectacular sofa facing aft (also bottom, right) with the beach platform that is lowered hydraulically to below the surface of the sea. Opposite page, above, the dining area with wooden Tribù table sheltered by the carbon fibre structure, a typical Wally feature. Special screens can also transform it into a fully-enclosed area
Interior Design Luca Bassani, Wally
Founder and Chief Designer
The feeling of being totally connected with the sea is one of the main elements that sets Wally apart from other yachts and has been one of our characteristics since the beginning. To obtain this effect you need a constant visual and an interrupted flow between exteriors and interiors. This flow continues in the living area of the wallywhy150 with a dual level that amplifies the spaces and enables them to be exploited. It’s also aesthetically pleasing because from the point of view of architecture, in the lounge of large houses the dual level also enhances the spaces. In this case the dual saloon, half interior, half exterior, is extremely large. And when the doors are fully open it’s a forum onto the sea. The decor is pleasingly essential, it’s all it needs to be – elegant, refined, reflecting the Wally DNA, based on the choice of materials rather than showy frills. The lounge ceiling is shaped like a wave and follows the shape of the hull. It is treated to give it the typical teak colour – teak dominates throughout the yacht because it is the ideal choice for marine uses. We’ve used metallic paint, highlighting the hull shape and creating reflections that change constantly according to how the light strikes it. Owners have appreciated the yacht’s volumes (larger than other yachts in this market segment) and the view towards the exterior that can be enjoyed from all decks, because the windows in the lower deck are large enough to provide a view of the stars. The forward cabin is a magical setting when moored in a bay or in port in total privacy. And when you’re under way you can see where you’re going and where you’re arriving, remaining comfortable and sheltered from the wind, with no spray. You can almost see more of your voyage than the skipper!

Above, a double bed cabin. Below, the forward cabin is a magical setting when moored in a bay or in port in total privacy and the perfect place to wind down and enjoy sailing from indoors. The interiors are by Vallicelli Design


After the success enjoyed by the wallywhy200 at its debut in 2021 we’re enthusiastic about its exceptional little sister. We wanted to offer the same characteristics as the larger model in a smaller packet. The design choices have enabled us to create a unique, extremely liveable 23.99-metre motor yacht with unequalled interior and exterior spaces and an enviable layout. We have made sure the smaller volume is not a compromise but rather a challenge and a new opportunity for innovation. With its 150-tonne rating the wallywhy150 is actually a spaceship that explores new frontiers in the under 24-metre sector. It’s increasingly important for owners to sail closer than 300 metres to the coast, and I think that the 150 is our response to this requirement. With this model we’ve identified a type of client who enjoys spending his or her time well, who likes to move around freely, enjoys their privacy without giving up the spaces and comfort offered by a hotel, villa or their own home. The whallywhy150 offers unequalled volumes compared to a conventional 24-metre build. It is, in fact, a mini-megayacht, the type of yacht that’s enjoying great
The Shipyard Stefano de Vivo, Wally Managing Director
success in the South of France, and the Asia Pacific market. I think that owners have to be rather visionary to fully appreciate a Wally. You must have a forward-looking mentality. Building yachts like this did present many challenges, and the most demanding was the extensive use of glass.
The wallywhy150 was backed by careful planning and a high degree of engineering design. We’re actually using glass of a thickness usually found on yachts with a length 50 to 60 metres. This makes for an exceptionally robust structure. It’s an unusual choice for a yacht below 24 metres. For me the owner’s cabin is something special, it’s unique for yacht of this size, as are the lounge, interior volumes and the offer of multiple layouts – not to mention the two terraces, one astern at the level of the living area, the other on the flybridge. But what pleases me most of all is the upper deck dining area, a sheltered spot that can be opened up or closed using special screens. Wherever you look, to the stern or the bows, the view stretches out into infinity. This is where I’d spend many hours of my time, working, dining and resting.
Wally design always follows function, so the pilothouse’s angular design which is reminiscent of the wallypower range. Top, the raised stealth-style helm; the ergonomic seats are made to a design by Luca Bassani







