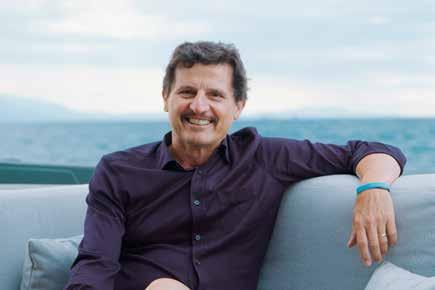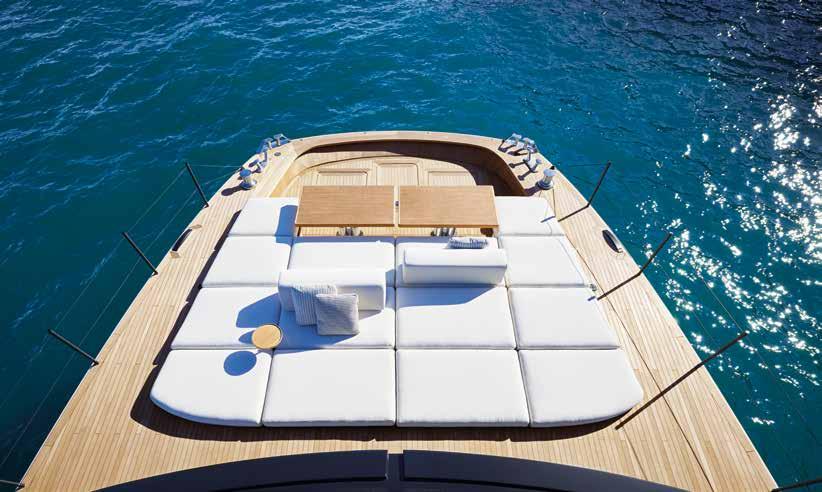



 BLUE FLUO ISSUE • n°38 • 2024
BLUE FLUO ISSUE • n°38 • 2024
The first multi-hull model by Bluegame takes the best of the catamaran type in terms of space, performance and efficiency while retaining the mood of a monohull. With a length of 22.70 metres and an 8.15-metre beam this yacht opens up a new market segment designed to reinterpret on-board life






achts that are increasingly deserving of the description habitable islands, privileged places where it’s possible to enjoy a close contact with the sea, surrounded by a level of comfort, spaces and volumes more usually found only on land. Nowadays this is what owners want from their yachts and superyachts, and the quest for space and volumes leads to ever-larger yachts, driving designers and yards to cast an acquisitive eye over the catamaran format.
With its BGM75 Bluegame offers an innovative, refined interpretation of this search. Like many yards these days it has looked to the catamaran format to enable maximisation of spaces and volumes, but it has done so from an unusual point of view.
The BGM75, Bluegame’s first multihull model, is the result of three years of intense effort. It’s an in-between yacht, part catamaran and part monohull.
The two hulls are closer together than on a classic cat, and this means it has been possible to develop lower deck spaces that exceed the limits of separation of the two hulls without affecting the aesthetic equilibrium typical of Bluegame yachts. The result is surprisingly large spaces in a layout similar to that of a monohull. One example is the full-beam owner’s cabin located forward, a first in the catamaran market.
Philippe Briand, who is responsible for the naval architecture, gives the description “twin hull” to this type of multi-hull design with a length/beam ratio that is smaller than on traditional designs. In his words, “We chose this solution after experiencing excessive “rocky” movement on beamier sailing catamarans while cruising. With reduced distance between the two floats, we achieved much smoother rolling, almost like a monohull, while still maintaining higher stability.” Thanks to its multihull, the BGM75 benefits from increased stability, large volumes and reduced fuel consumption. Zuccon International Project, which created the external lines and
developed the living spaces, has designed a yacht that retains the Bluegame family feeling and plays with the idea of illusion by using shapes that conceal the two hulls and display more balanced, elegant profiles. In fact, seen from the side and from aft the BGM75 looks like a monohull. Only the view from the front reveals the presence of the two hulls.
The interior design is by Piero Lissoni, who has created an elegant emphasis on the purity of the hull lines with floors and ceilings featuring rounded corners. The surfaces are never sharp, but blend into one another in spaces with a contemporary style where dark finishes in Alpi Honduras mahogany dialogue with marble and light resins. White panelling with burnished metal clads the ceiling in a play of squares defining the space.
The main deck benefits from the catamaran concept and offers some unexpected spaces. The saloon, cockpit and forward sunpad are surprisingly large. The voluminous saloon, surrounded on its four sides by large windows looking out onto the sea, creates a striking impression. The space is laid out as a first conversation area with two deep sofas. It leads into the dining area on the left and a relaxation zone on the right with coffee table and four armchairs.
Two staircases connect the lower deck spaces. The forward stairs lead to the owner’s cabin with its embracing rounded ceiling. A glass partition separates the sleeping area from the bathroom against the wall. The galley and crew are also in this hull. The port hull is the location of the two guest cabins – the double beds situated crosswise are set in a flowing wooden structure that follows the contours of the hull. The cabins are in a minimal, almost Japanese style where every detail is designed to take the fullest advantage of the spaces.
On the fly bridge a sleek hard-top shelters the helm station forward and the central section with dining area and sofas. The sunpads are situated aft. The sea-level beach area is connected to the cockpit by a side staircase. Two side wings fold down to the surface of the water, extending the beach platform. www.bluegame.it


Wider than a monohull and narrower than a classic catamaran. The point of balance Bluegame has identified opens the way to a new interpretation of yacht architecture and scenarios for on-board life. To side, the fly bridge with outdoor dining area. Opening, the main deck saloon surrounded by sea-view windows. In the foreground, the conversation area with sofas by Living Divani



Mahogany, shaped to take on soft, sinuous lines, is the dominant wood in the interiors. Its dark, warm colour complements light finishes. These, together with the natural light flooding the interiors balance the colour palette. Here, the stairs leading to the owner’s cabin and to the side, the saloon with dining area, Porro table with marble top, director’s chairs by B&B Italia and the relaxation area with four PK22 chairs by Fritz Hansen, Vitra coffee table and Living sofas

Exterior Design, Bernardo Zuccon Zuccon International Project
In contrast to previous projects, length is no longer the key to the design – now width is the key parameter in the layout.
A crucial element in our development of the BGM75 was the optimisation of spaces and the hybridisation of shapes. Versatility was an integral part of the BGM75 project in every stage of its development. In the view of the stern, for example, we worked on a concept of illusion, concealing the perception of the double hull.
More generally, we’ve sought to combine elegance and functionality, inspired by the harmony of marine shapes and creating a design that provides generous, comfortable living spaces while retaining a refined, balanced aesthetic.
The most complex challenge we faced with the BGM75 was finding the right balance between innovation and tradition in a multihull design. We were almost beginners in the multihull world, and we began with an intense study of the project, finally gaining a more in-depth appreciation of its spaces. While having to retain a certain degree of familiarity with the typical characteristics of a multihull yacht, we also had to innovate so that we could offer superior performance and more generous living spaces without compromising on the overall aesthetic and sailing experience. The result is an instantly recognisable design.
One aspect of the BGM75 that we’re especially proud of is the fact that it is the result of a synergic collaboration between a range of individuals and yards – they have all contributed their particular skills and ideas to create a unique product. The ability to combine different perspectives and transcend traditional design formats to offer something truly innovative in the multihull market, a product that is experimental but also mature product – that’s what makes us so proud.
Seen from the stern and side the BGM75 looks like a monohull. It has a balanced, elegant profile that fully reflects the Bluegame family feeling. It is powered by two 800 hp Volvo Penta IPS engines, has a cruising speed of 20 knots and a top speed of 25 knots
Left, Bernardo and his sister Martina, together at the helm of the Rome based studio



Interior Design
Piero Lissoni, Art Director Sanlorenzo Group

Rather than drawing inspiration from a particular feature, the basis for this project is the catamaran itself, which has a special shape.
The design team and I (Stefano Castelli, Gaia Guarino, Pino Caliandro and Marco Gottardi) paid a lot of attention to the lines to make the most of the spaces and create larger cabins. The main deck comprises a generous open space – here we’ve taken the windows to an extreme, designing extensive openings onto the exterior. On the lower deck, though, we’ve used the reduced height to instal the beds, which stand on surfaces that follow the contours of the hull, which enables us to make full use of the spaces.
At the same time the rounded walls are intended to soften the intrusions of the hull. Inside, the interiors are based around two staircases leading t o the owner’s and VIP cabins, while the flybridge is linked externally by another staircase. The flybridge is an open yet covered space with helm station, lounge and sunpads.
We drew inspiration for our colour palette from mahogany-panelled 1950s yachts, so the colours tend to be warm. We’ve used Alpi Hinduras wood, which provides a contemporary interpretation of the look of the older materials. In contrast, the bathrooms use only light resin as we wanted to make less use of marble, which we’ve only used for the wash basins. As for the finishes, we’ve used Cleaf laminate ceiling panels, specially made for the project, resin for the bathroom walls and Alpi Honduras wood surfaces.

Sketches and final images of the guest cabin (to side, right), developed with a structure that follows the hull contours where the bed is located. Soft, rounded shapes also feature in the owner’s suite (to side, top), where the ceiling seems to embrace the bed. The bathrooms (right), are in light resin with marble washbasins





On the BGM75, width becomes a key parameter in the distribution of spaces. It offers solutions that would be unthinkable on a monohull. The huge forward lounge is one example. Before giving the project the green light the yard built a 1:1 model to test levels of comfort and performance


