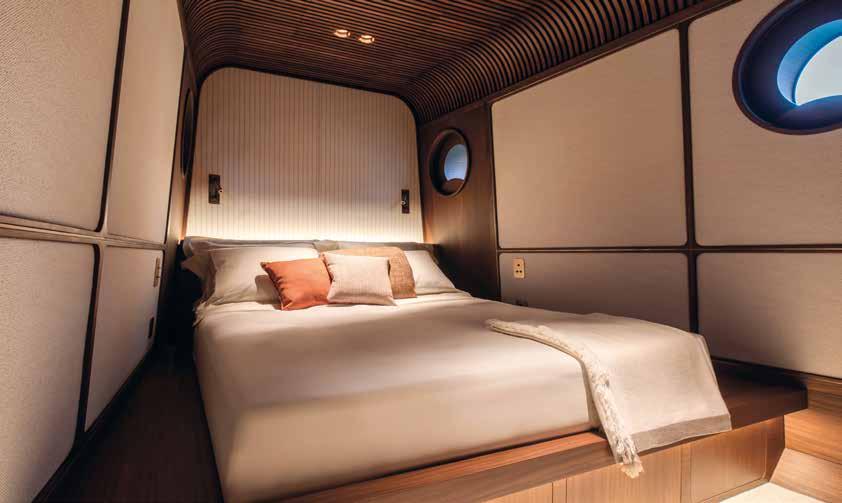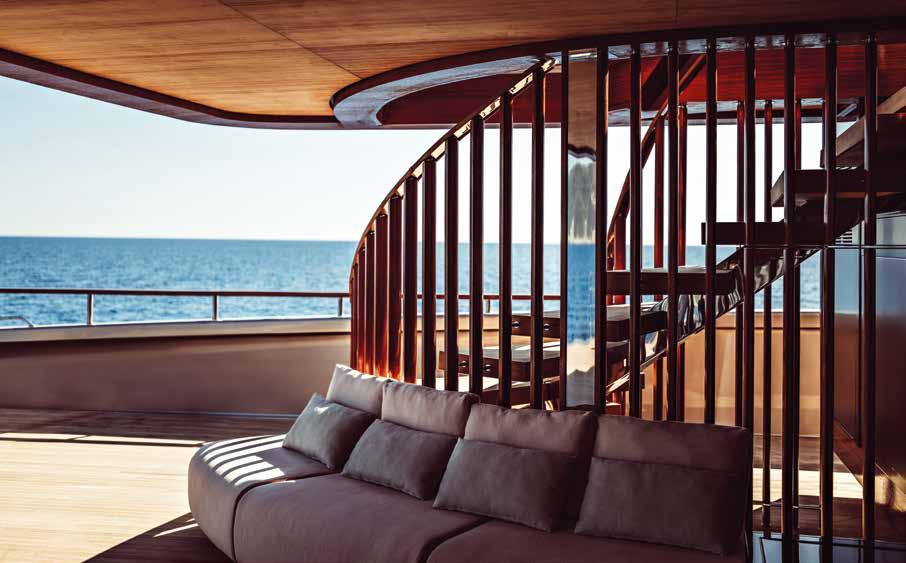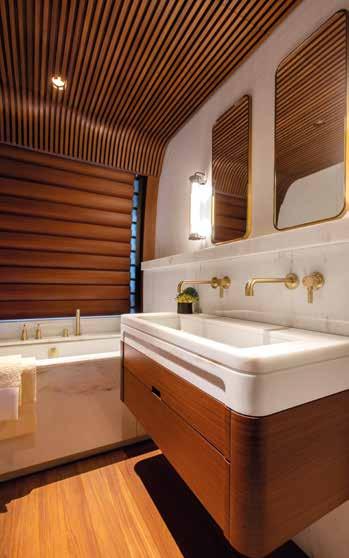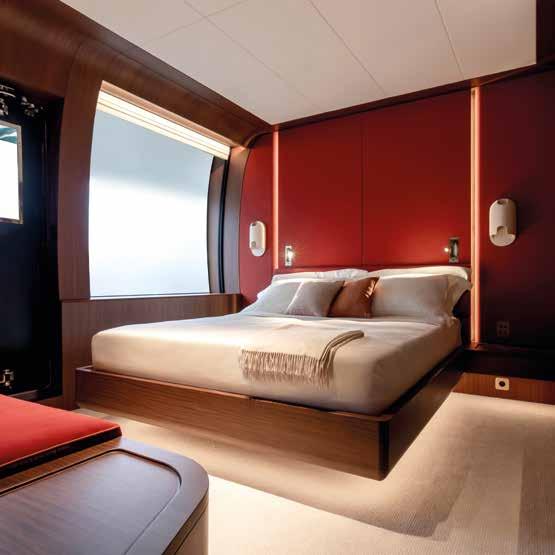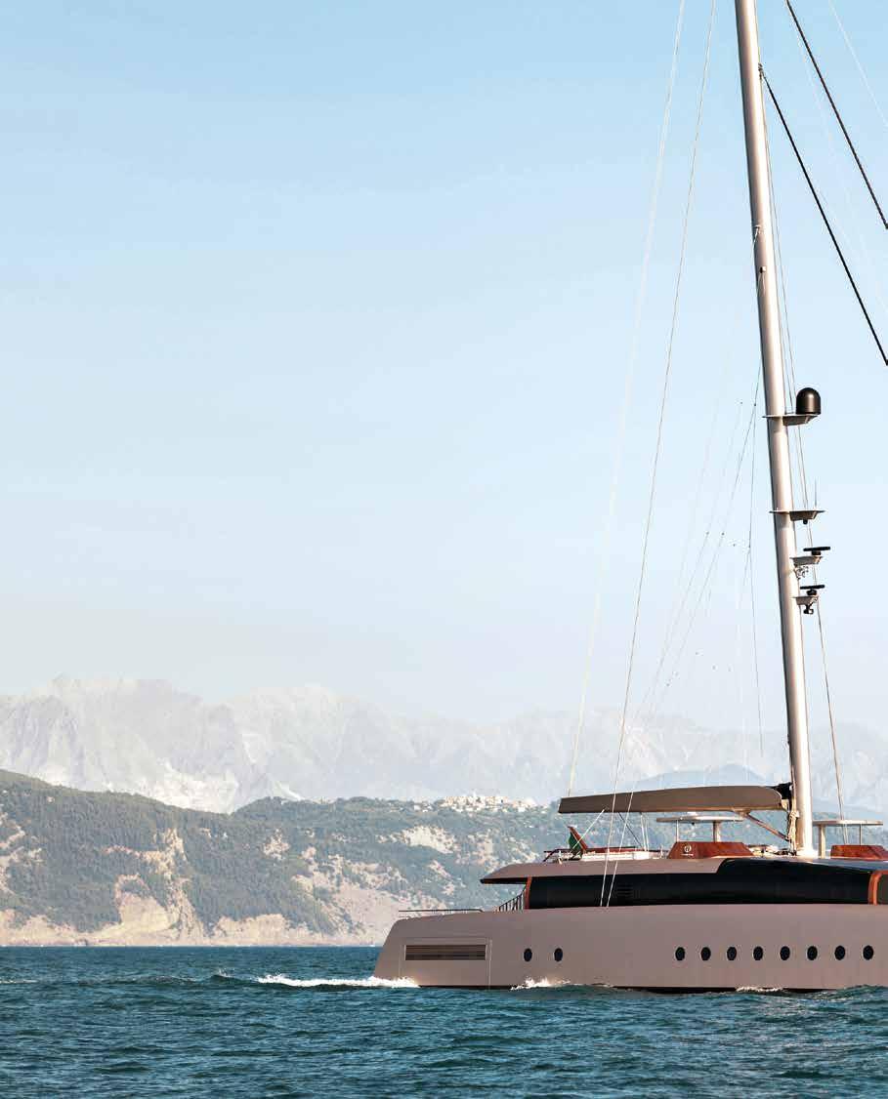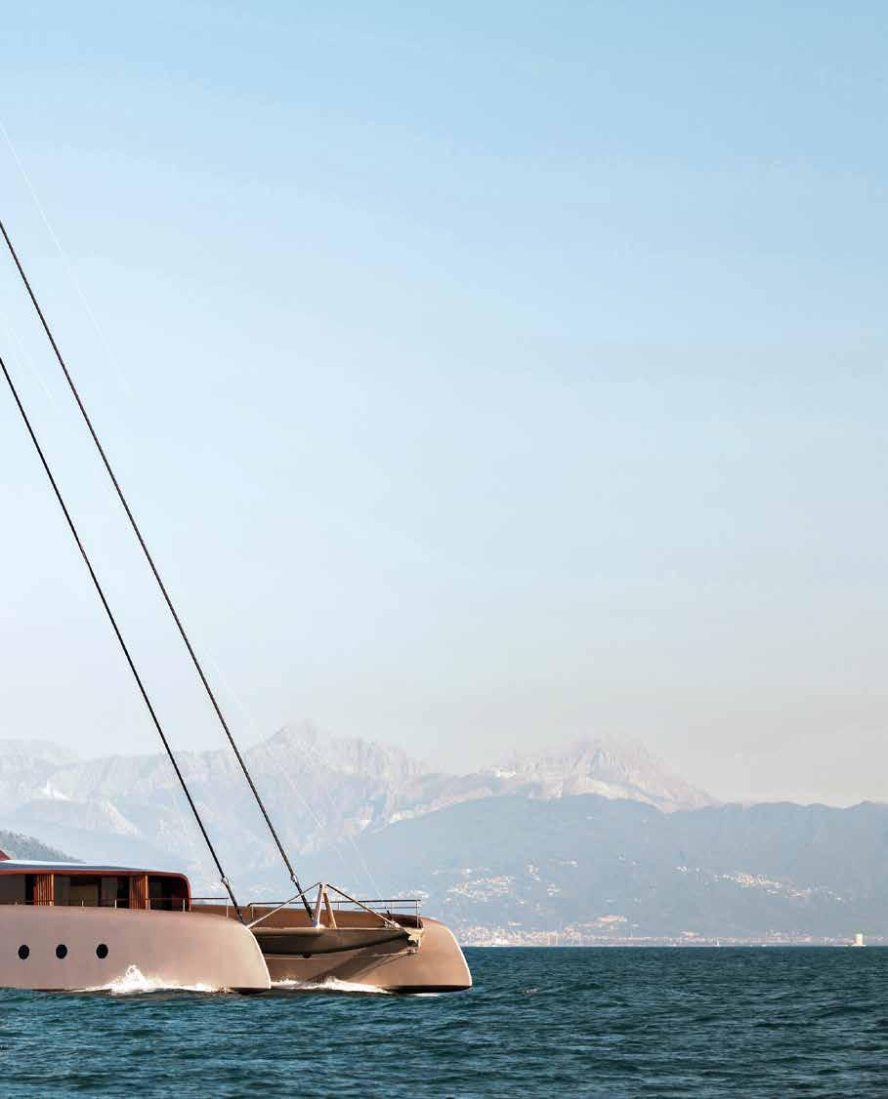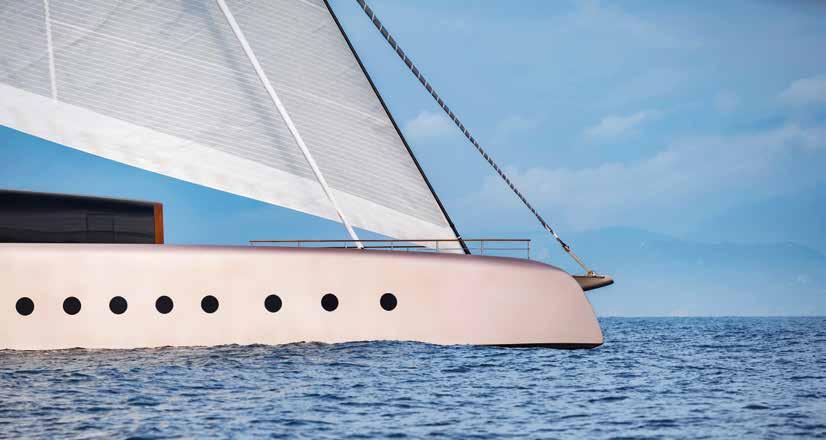










Not only the world’s largest catamaran, but unique in many other ways, too – it is designed as a travelling museum open to the public and as a superyacht for exclusive charters.
Built by Perini Navi with interiors and exteriors by Axel de Beaufort and naval architecture by Axel de Beaufort & Guillaume Verdier
by Paola Bertelli - ph. courtesy by




rtExplorer is an extraordinary creation from many points of view – it’s a technically advanced superyacht with an intriguing design, and unusually, it’s open to the public. Not only is it the largest sail catamaran ever built, it’s also a unique venue designed to host a travelling art museum or be experienced as a “normal” superyacht. These two very different functions mean that ArtExplorer has to open itself to the public when in museum mode – it can handle 2,000 people a day – and pamper its guests when cruising.
How does a project like this come into being? It all started when its owner, Frédéric Jousset, entrepreneur, passionate art lover (he’s been an administrator at the Louvre since 2016) and sail yachtsman, brought in Axel de Beaufort, an eclectic figure who is a naval architect, designer and creative director at Hermès Horizons, an atelier dedicated to special projects carried out by the French brand, like car and aircraft interiors, yachts and bicycles.
De Beaufort oversaw the entire project – exteriors, interiors, and naval architecture together with Guillaume Verdier (an ocean sailing and America’s Cup expert). Fraser Yacht handled project management and in little over two years Perini Navi, with its facilities, skilled workforce and expertise, built a unique object involving some extremely complex engineering. With a length of 46.5 metres and beam of 17.30 metres, the yacht is designed to combine performance, elegance and functionality.
The clean, sinuous lines of the sculptural design create beauty expressed through simple elements. In pursuit of a balance between modernity and naval tradition, the silvered hulls with aggressive reverse bows support a coach house clad in light mahogany with an unusual rounded, organic shape that blends into the surrounding seascape.
In developing the ArtExplorer, Axel de Beaufort had to consider the yacht’s dual purpose and provide reconfigurable interiors spaces. He
designed modular elements and walkways suitable for a large number of visitors while retaining a comfortable, exclusive atmosphere for guests (in the images here the yacht is in charter mode).
The most striking materials inside and out are teak and mahogany, worked by Perini’s artisans with great skill and attention to individual details. The open-air spaces are, to say the least, sumptuously large.
The key elements in the cockpit are the square table, the L-shaped sofa on two sides and a second sofa that seems to embrace one of the two spectacular spiral staircases that create a link with the flybridge. The essence of the catamaran can be seen forward, with the nets that are typical of this kind of craft. Behind them are two symmetrical relaxation areas, where the sunpads are complemented by two sofas in two niches in the coach house that become privileged locations facing the horizon.
The flybridge features two exterior helm stations and a series of areas for relaxation, sunbathing and dining, with a hydromassage pool aft.
For the interiors, De Beaufort has created exclusive, elegant but not opulent spaces. His approach to luxury is subtle and sophisticated, linked to the choice of prestigious woods, made-to-measure furniture and select fabrics and finishes. The layout is based on the owner’s request for six guest cabins. On the basis of this input the space beneath the coach house has been configured with a long saloon in the centre, lit by windows fore, aft and in the centre of the ceiling, and configured with a dining area followed by a lounge. To the left and right are three guest cabins, captain’s cabin and two libraries.
The other three guest cabins and a gym are in the starboard hull, while the port hull houses the galley and crew area.
ArtExplorer is the result of a complex challenge set by a far-sighted owner who has drawn on the best the industry has to offer and allowed great creative freedom. The result is a unique, stimulating craft. www.perininavi.it


The ArtExplorer has an impressive sail plan. The 55 metre mast, boom and rigging are all carbon fibre. To side, the cockpit with large square table. Behind it is one of the spiral staircases leading to the flybridge. Opening, one of the two twin forward lounges with the sofas that shelter guests as if in an alcove




When the yacht is in charter mode it exudes a refined elegance with simple, nonostentatious shapes. The furniture and accessories are made to design. The central section below the coach house is dedicated to the lounge (here and opposite page, top right), four cabins to the sides, including the owner’s accommodation (opposite page, bottom) and two libraries (opposite page, top)


Exterior Design, Axel de Beaufort,
Founder Axel de Beaufort & Partners
We received several key inputs that were critical to shaping ArtExplorer’s exterior. Firstly, it was imperative for the vessel to be modular, allowing it to transform seamlessly into a museum gallery capable of accommodating a high volume of visitors. Additionally, we placed great emphasis on people circulation. The design had to facilitate smooth, intuitive movement throughout the vessel, ensuring that visitors could navigate easily and enjoy a seamless experience. This involved meticulous planning of walkways, entrances, exits, and viewing areas to prevent congestion and enhance the overall visitor experience. Furthermore, the ArtExplorer was designed to be transoceanic. The design incorporated advanced hydrodynamic principles and materials to ensure stability, safety, and efficiency during these extended journeys.
The exterior design of the ArtExplorer emerged from a unique blend of retro-chic classic yacht aesthetics and modern functionality. This retro influence is evident in the metallic silver hulls and round portholes, reminiscent of the iconic imagery from Jules Verne’s “20,000 Leagues Under the Sea.” These portholes not only evoke a sense of adventure and exploration akin to Captain Nemo’s Nautilus but also provide a nostalgic nod to maritime history. The inverted bows and the extensive use of teak and mahogany further enhance the vessel’s classic yet contemporary appeal.
This project presented several significant challenges that tested our expertise and creativity. The main ones were engineering complexity, dual functionality as a charter and museum and 500 GT constraints. Realizing both the interior and exterior design of the ArtExplorer was essential to achieving a cohesive and harmonious outcome that aligns with both functional and aesthetic goals. Given my dual expertise as a naval architect, yacht designer, and creative director at Hermès Horizons, this holistic approach enabled me to seamlessly integrate all aspects of the vessel, ensuring it meets the highest standards of engineering and design.



On the coach house roof, 65 square metres of solar panels help recharge a battery bank that allows the yacht’s systems to run at anchor for several hours with zero emissions and no noise. As well as providing lounge space for guests (opposite page, left), the flybridge also hosts two helm stations (above) from where the powerful sail plan can be managed using Perini’s assisted sail handling system

