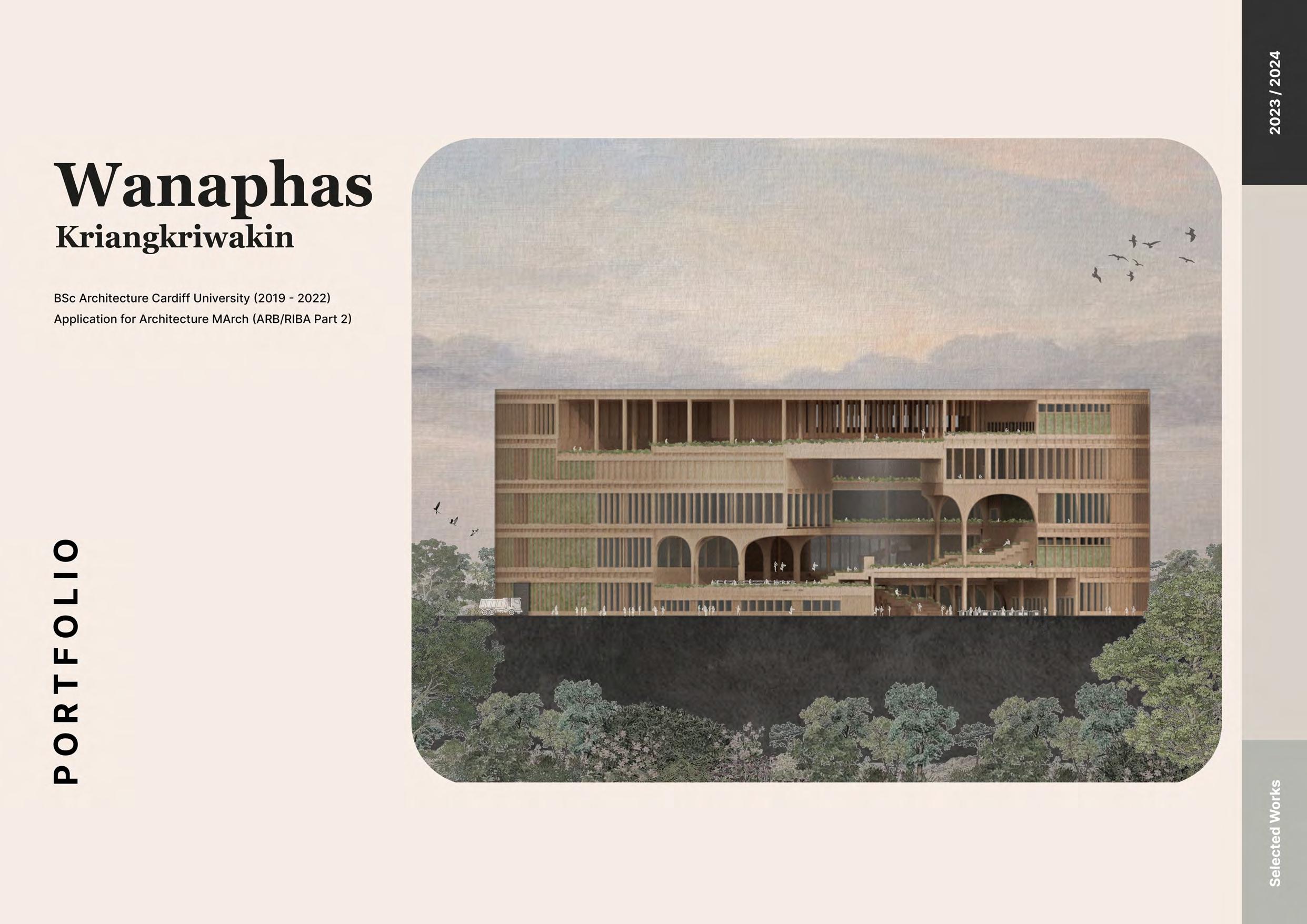 Applicantion Number: 23179304
Applicantion Number: 23179304




 Applicantion Number: 23179304
Applicantion Number: 23179304



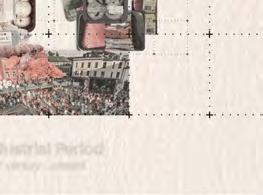

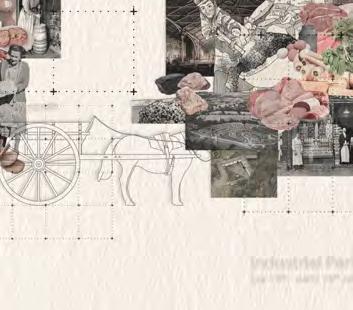
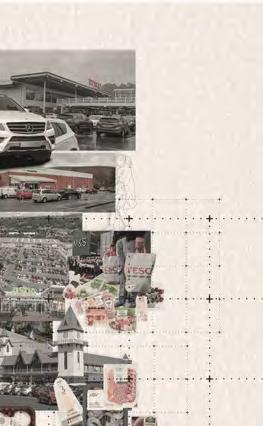


Merthyr Tydfil, Wales, is a city filled with history of a post-medieval self-sufficient agricultural landscape and social eating. Its rich identity has since been crumbled by the reliance of supermarkets and imported produce.


However, reintegrating traditional agricultural back to the city would prove to be difficult due to its previous ironworks history and mountainous landscape which contributed to its poor soil quality. Influenced by research, the surrounding context and history, this project explores the power of architecture to mend the community-to-food relationship and to recall the times when social eating was prominent.

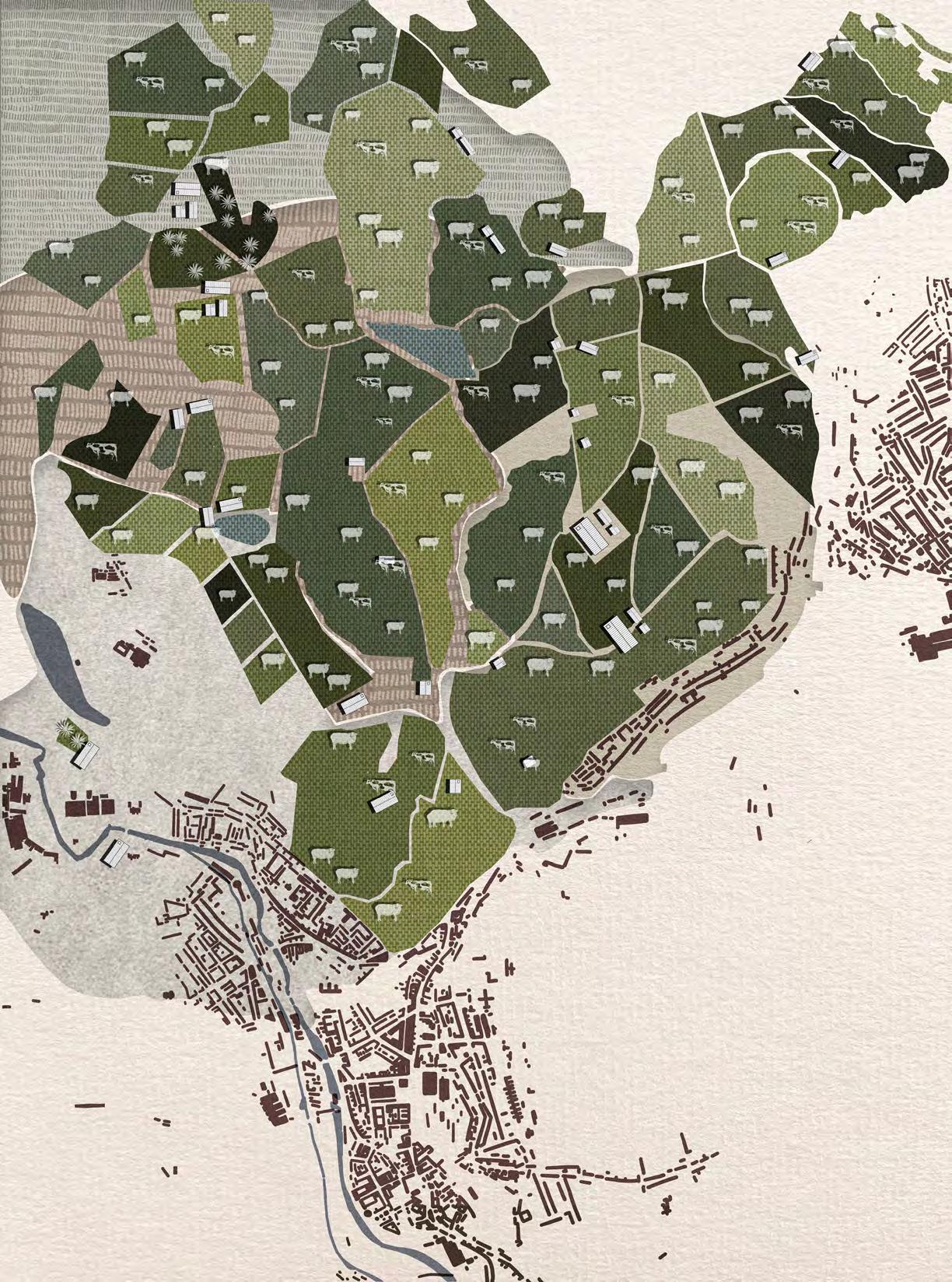
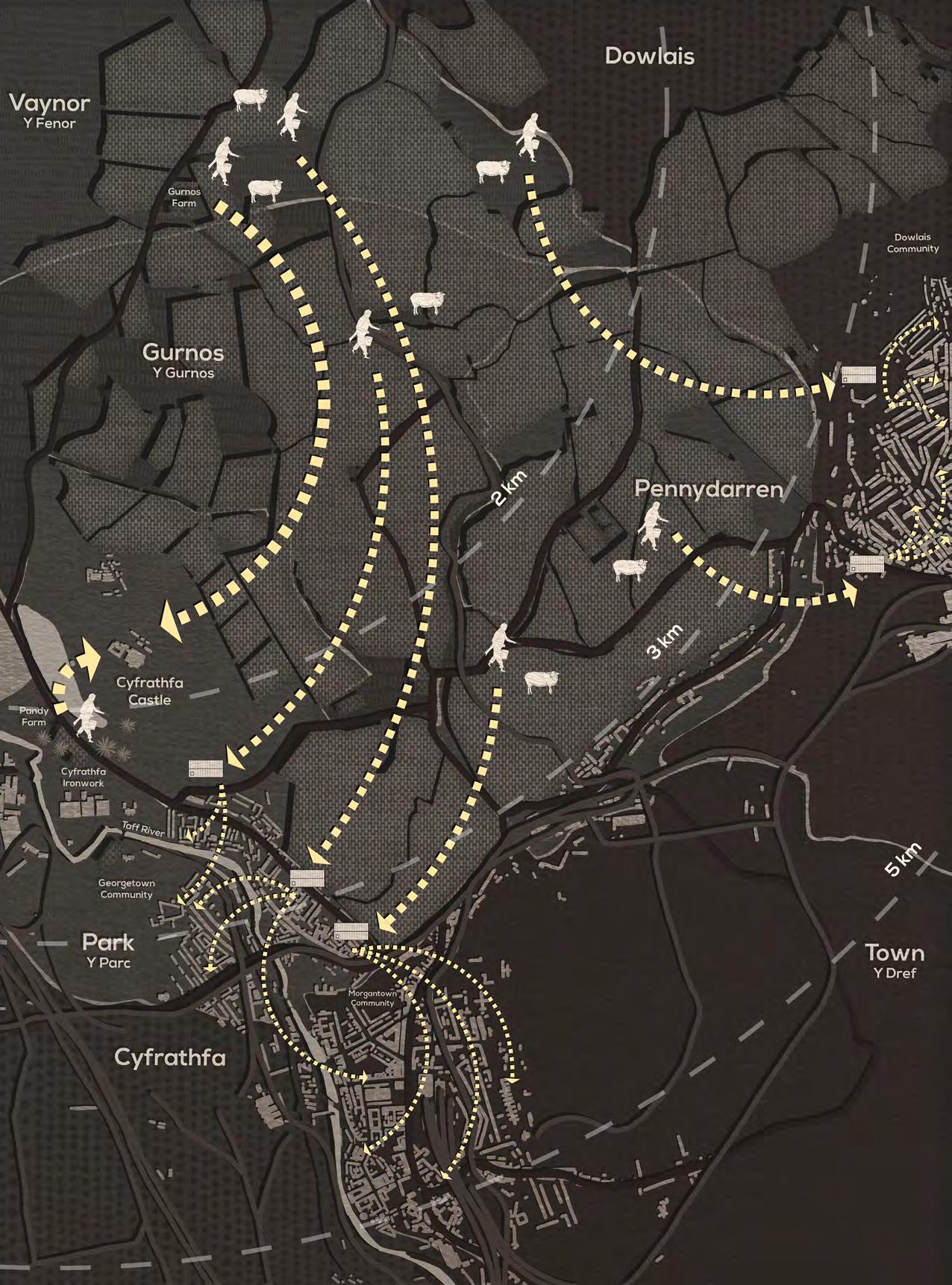

Research on its transportation networks and agricultural land use in the past has shown that produce were sold to customers without the need for food processing. Signs of small-scale farming in the backyard show that the locals harvest their own crops to cook for the family. This creates a sense of family solidarity; to dine together after a long day of work. Today, due to their lack of independent agriculture farms, they mainly rely on national and international food imports that supplies the supermarket.

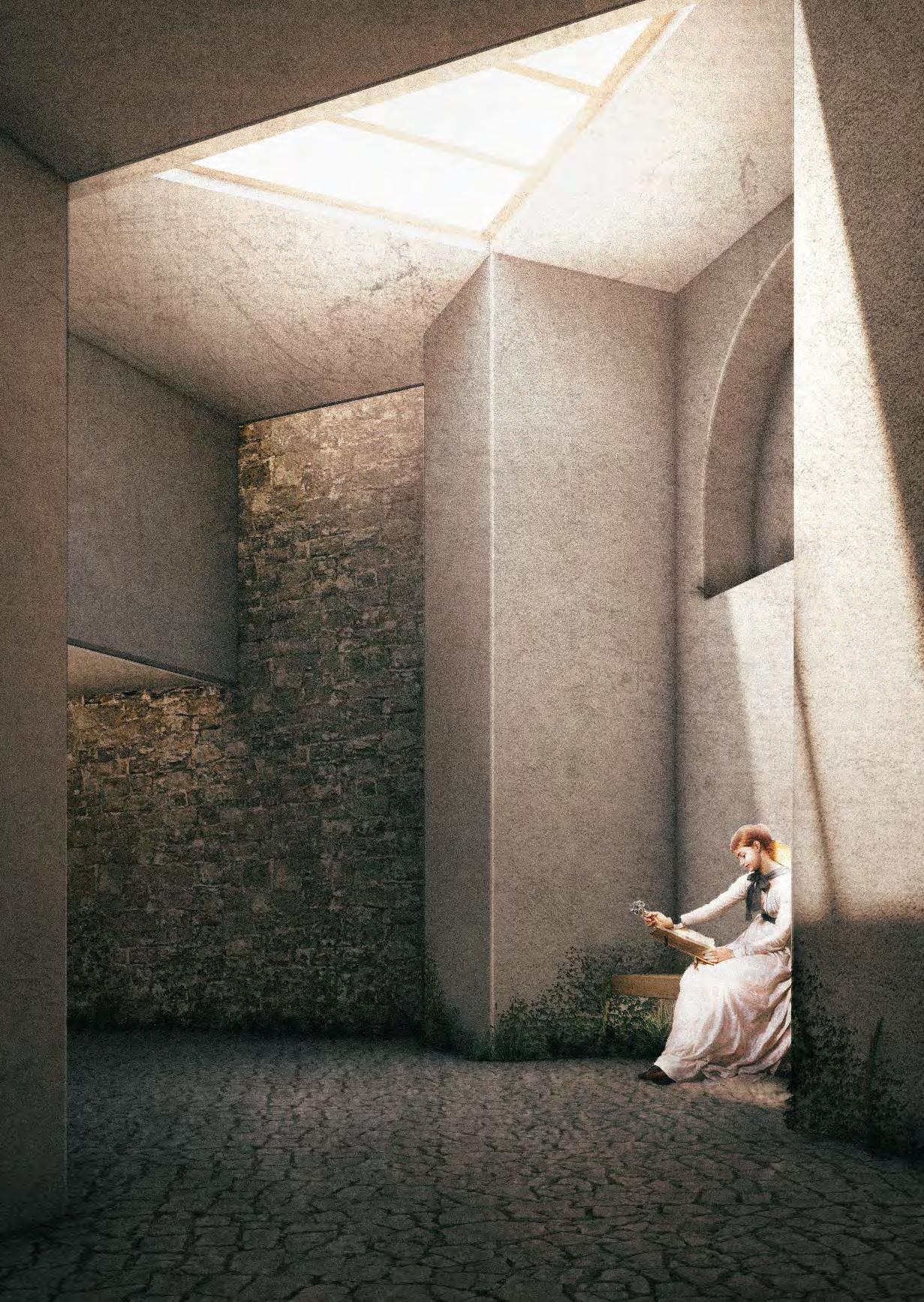

The dining chamber provides a venue for a special dining experience with fresh local produce for the community in Georgetown. The proposed communal space aims to raise awareness for their dependence on imported food and to capture the spirit of sharing meals similar to the past after a long day in the ironworks.

The site was chosen based on the historical context of Georgetown, a community that houses workers for Cyfarthfa Ironworks in the industrial era. It was an area for the workers to congregate; sharing tales and food among the neighbours with harvests from their backyards or scattered farmlands around the town.

The ironmaster had also provided a large portion of his land to let some workers to supply himself as well the community with dairy products and fresh produce. Unfortunately, most of the historical legacy was replaced with new housing complex. The ruins of Bethesda Chapel and chapel row are signs of the community’s dishonour for the town’s heritage for their convenience.
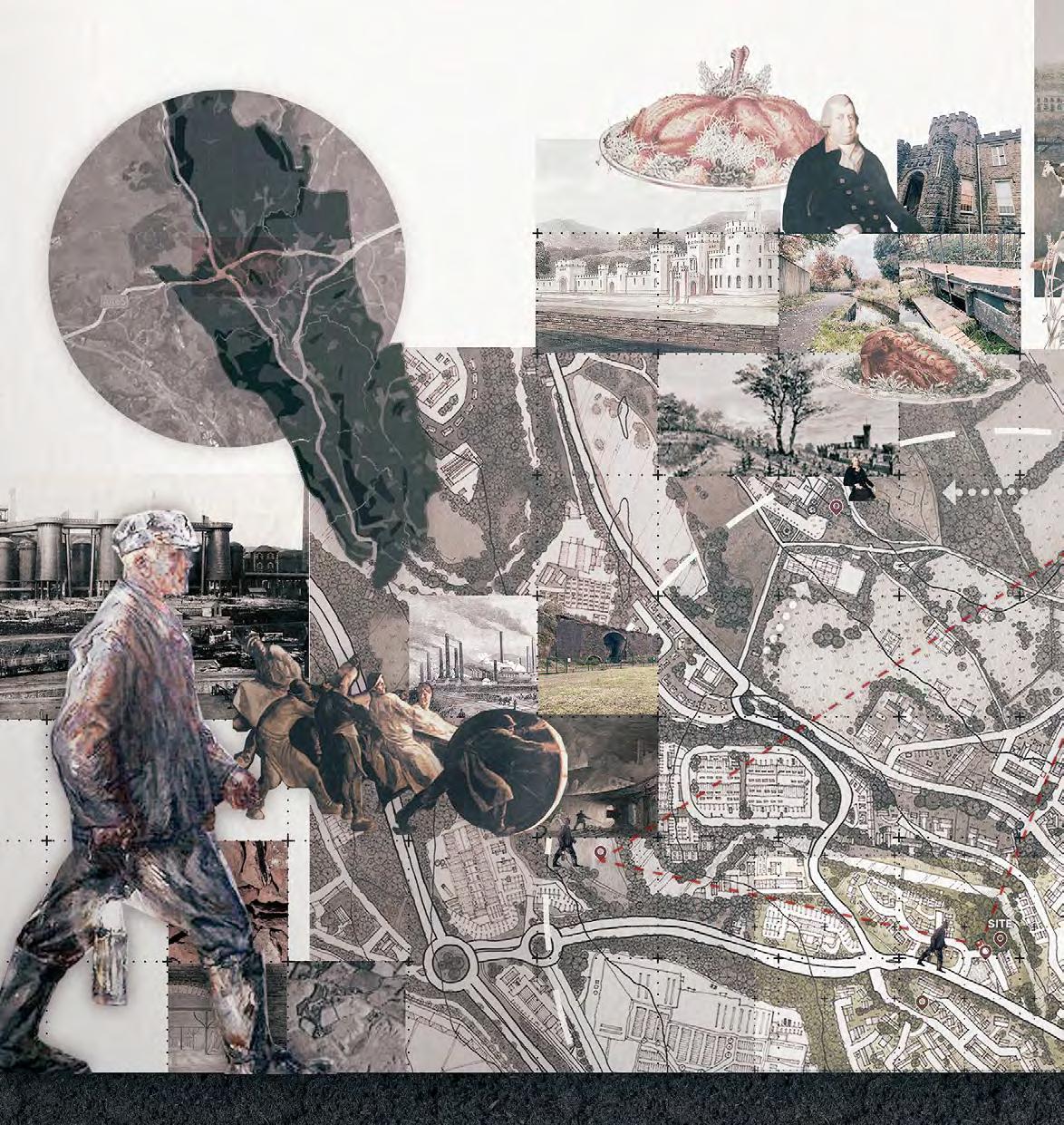


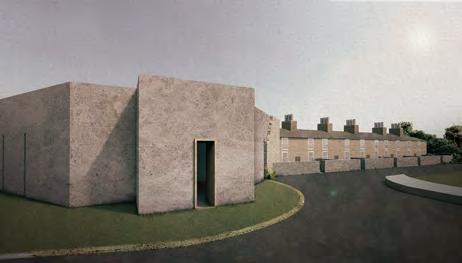


A Tribute to the Past; to Share Meals and Joy to One Another.
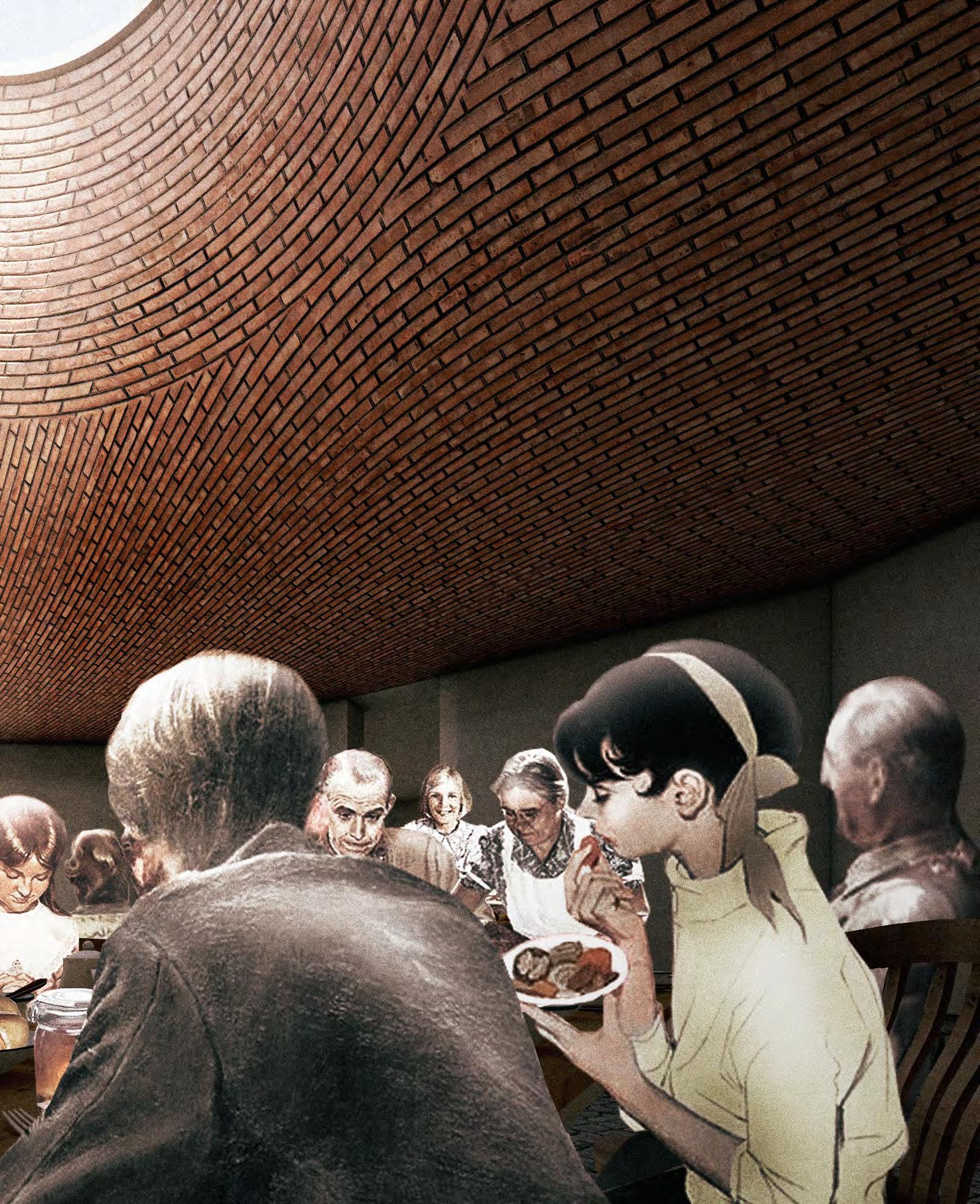
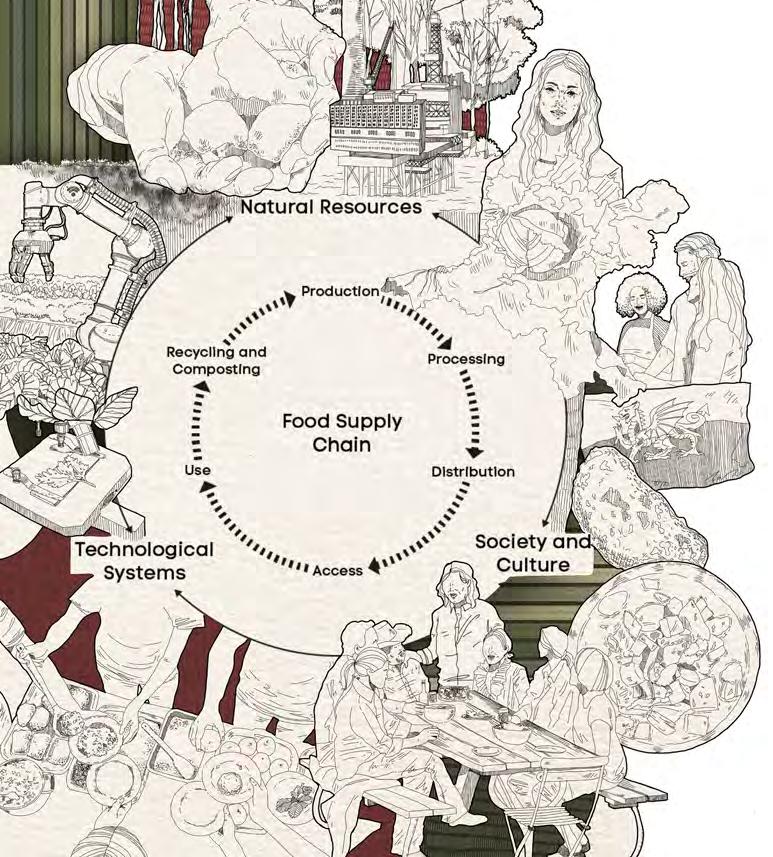
The project focuses on creating a self-sufficient community that further re-establishes their connection with food. Set in the future, it foresees a time when precision agriculture becomes more widespread with increased awareness of the need to be sustainable
It proposes a multi-function building fitted with aeroponic farms and soil research facilities in hopes that it may restore the land of Merthyr Tydfil. Public spaces including open-air markets, and a restaurant will be accessible in the ground floor to promote farm-to-table dishes. An experimental plant field will provide
an inclusive activity for the community to plant and harvest their plants along with pick-your-own fruit and vegetable aeroponic farms to not only support the local farmers, but to provide the freshest and ripe produce that are possibly better quality than in supermarkets. An anaerobic digestion plant will be also constructed to power the facilities, utilising the city waste as its power source.
I hope that this project demonstrates a new perspective on climate emergency against the carbon footprint that imported food generates and provide a holistic solution and food security for communities without arable land.
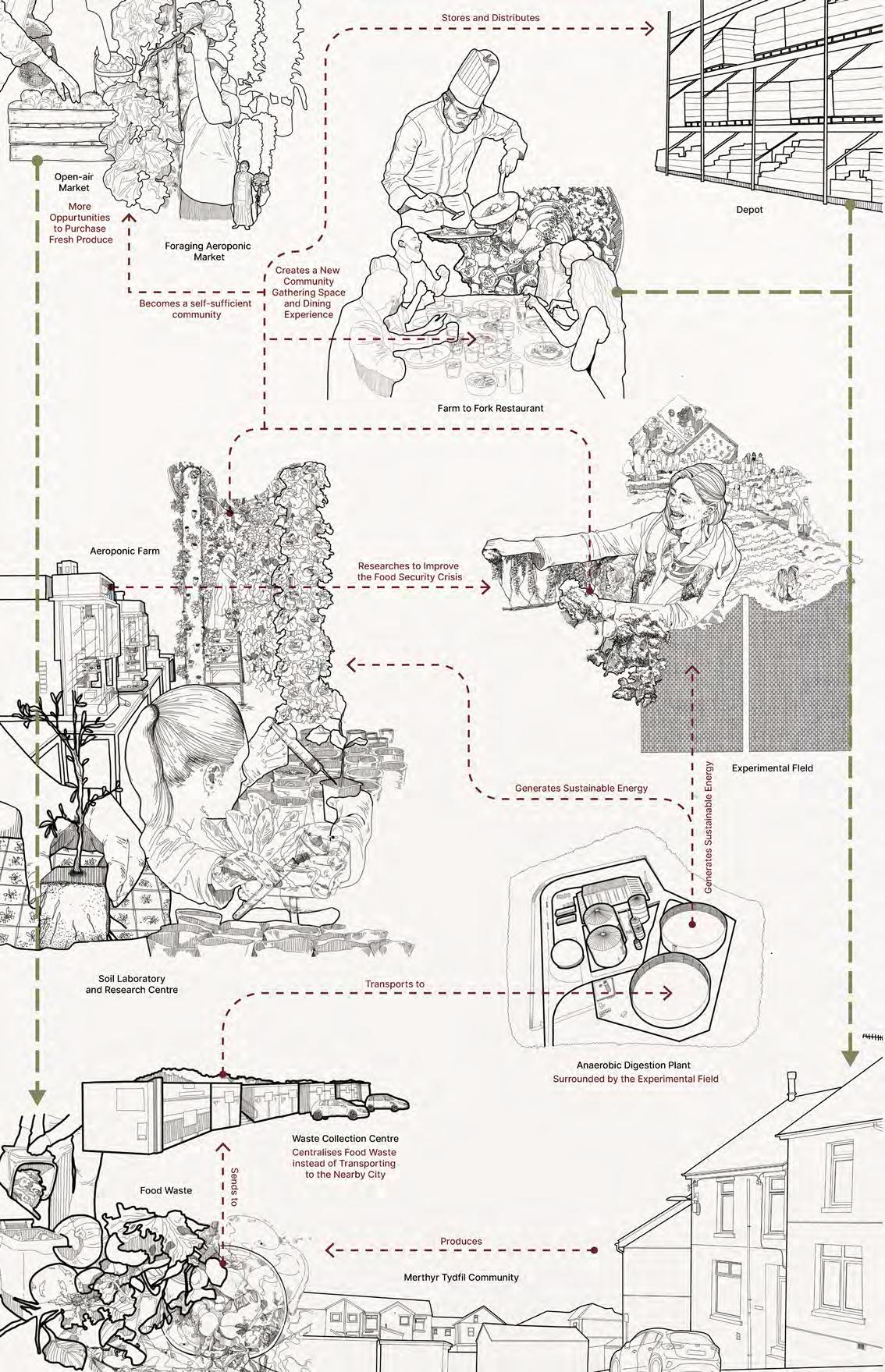
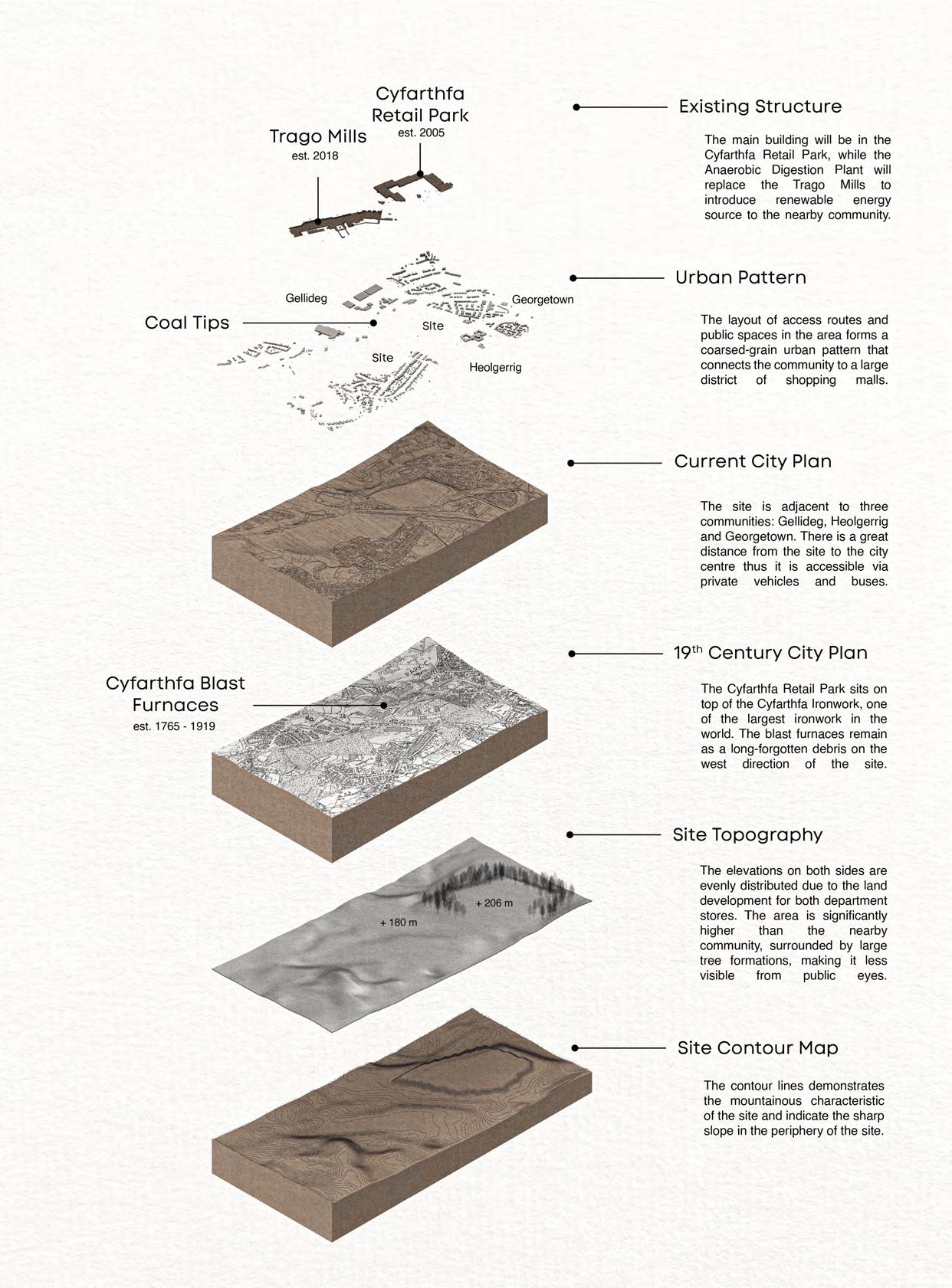
I explored around the idea of how the seedling sprouts from the ground that symbolises the birth of new hope, as a building shape concept. Clay modelling visualises the concept and imagines how a person may feel by the magnificence of the negative space. Similar to the monument, I incorporated such design to the atrium of my building to make the patrons feel amazed as they look through the process of the aeroponic farm and other building programmes through the glass while bathing in sunlight.
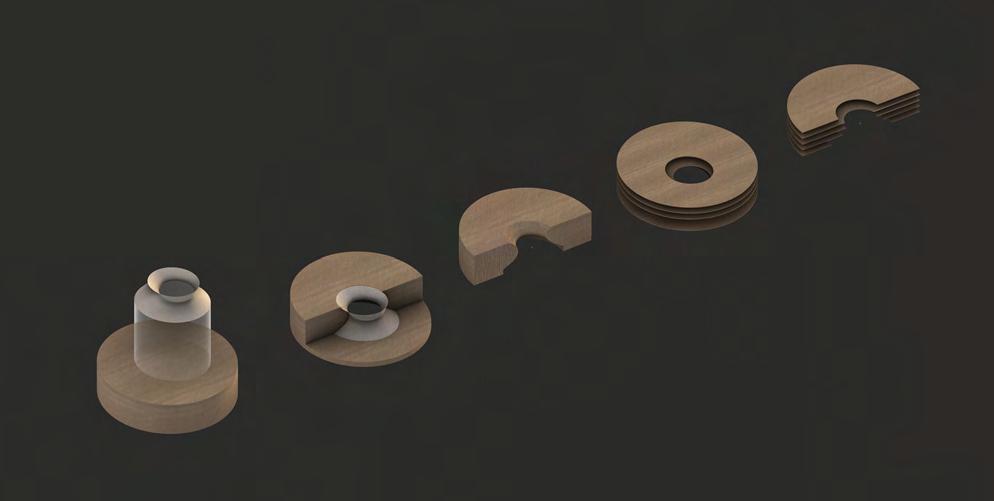




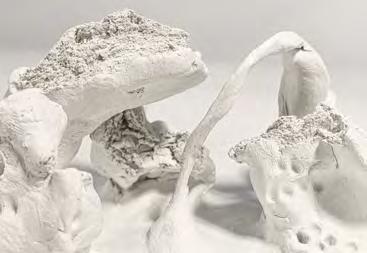

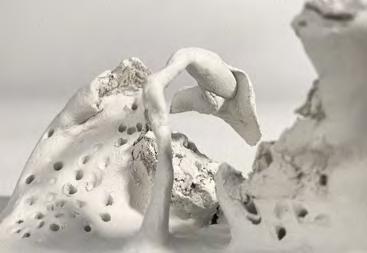 Negative space created as the sunlight permeates through the indent from the sprouting
Molding the shape around the negative space
Finalising the molding and removing the
Sectioning the mold into storeys
Longitudinal section to visualise the interior
Negative space created as the sunlight permeates through the indent from the sprouting
Molding the shape around the negative space
Finalising the molding and removing the
Sectioning the mold into storeys
Longitudinal section to visualise the interior
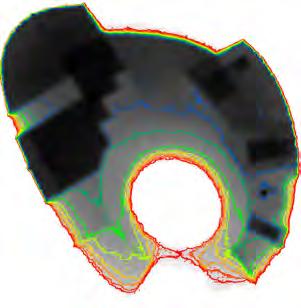
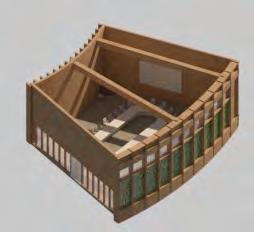
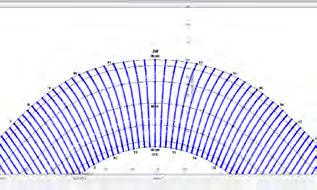

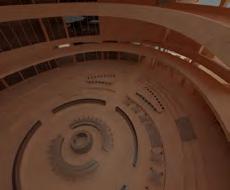

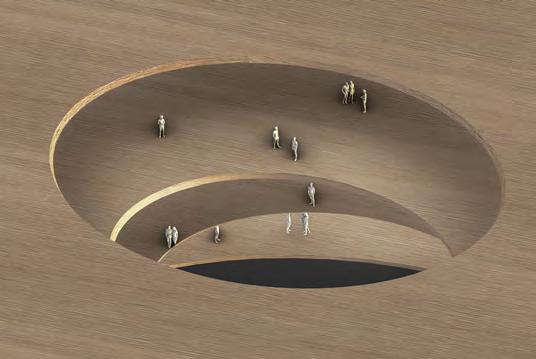

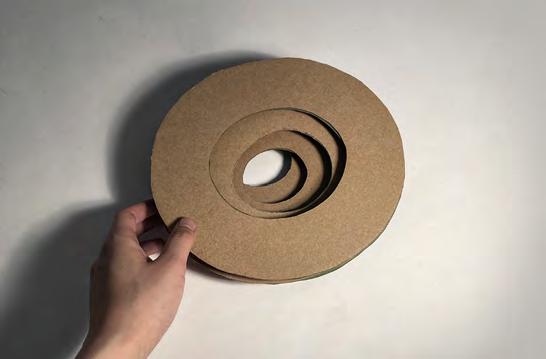
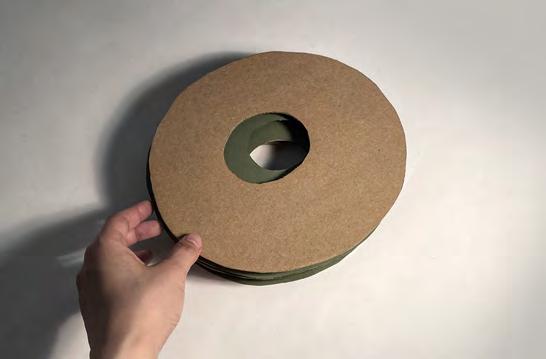
Analysis using the temperature range chart and sun shading chart demonstrates that the proposed building does not require additional shadings. Especially considering the small amount of occupants in the aeroponic farm which will occupy most of the main building. Instead, it would benefit more from full sunlight exposure. Moreover, the agriculture facilities and experimental fields in both sides of the site location needs to receive maximum amount of sunlight to optimise plant growth and yield.


 Lux Levels of the Restaurant in Summer
Lux Levels of the Restaurant in Winter
Temperature Range and Sun Shading Chart
Lux Levels of the Restaurant in Summer
Lux Levels of the Restaurant in Winter
Temperature Range and Sun Shading Chart
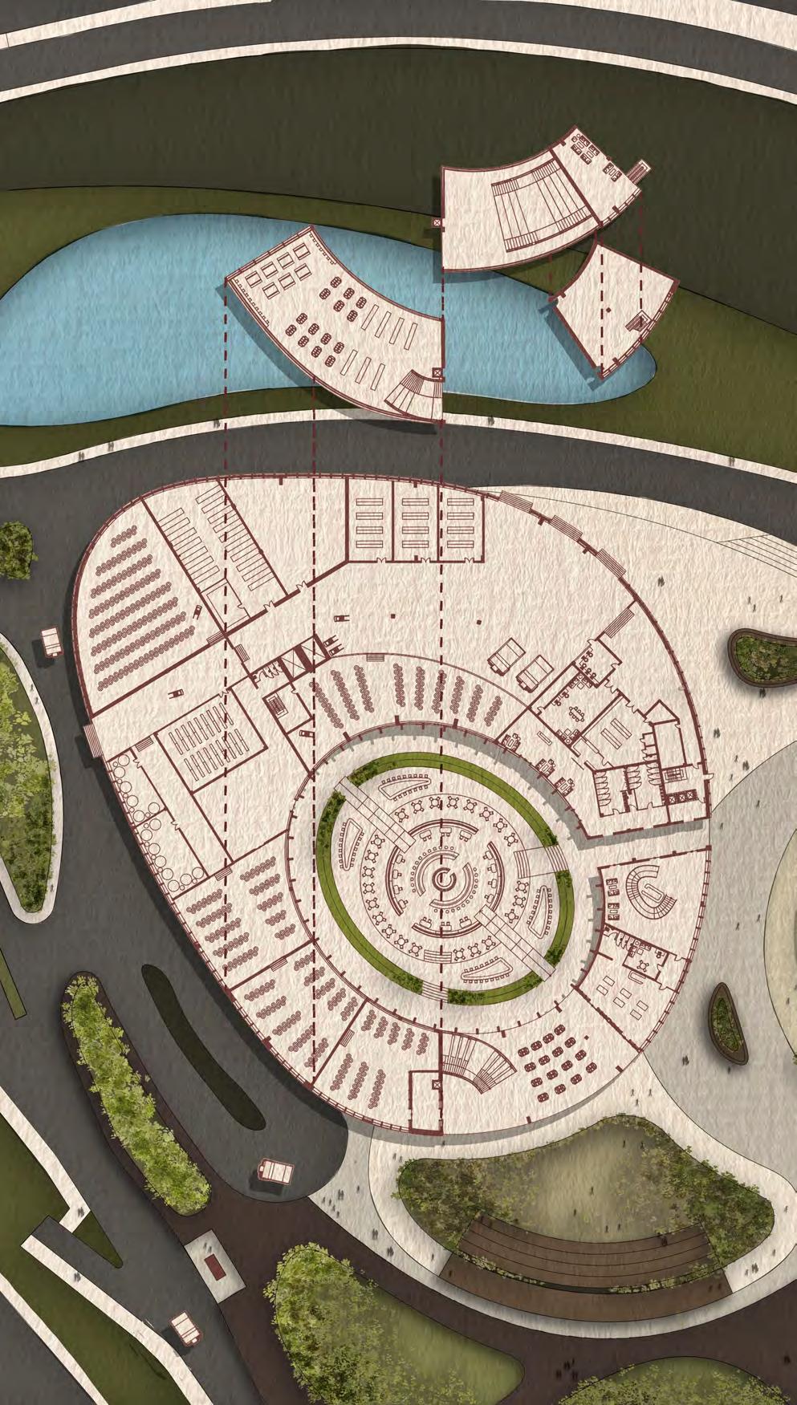

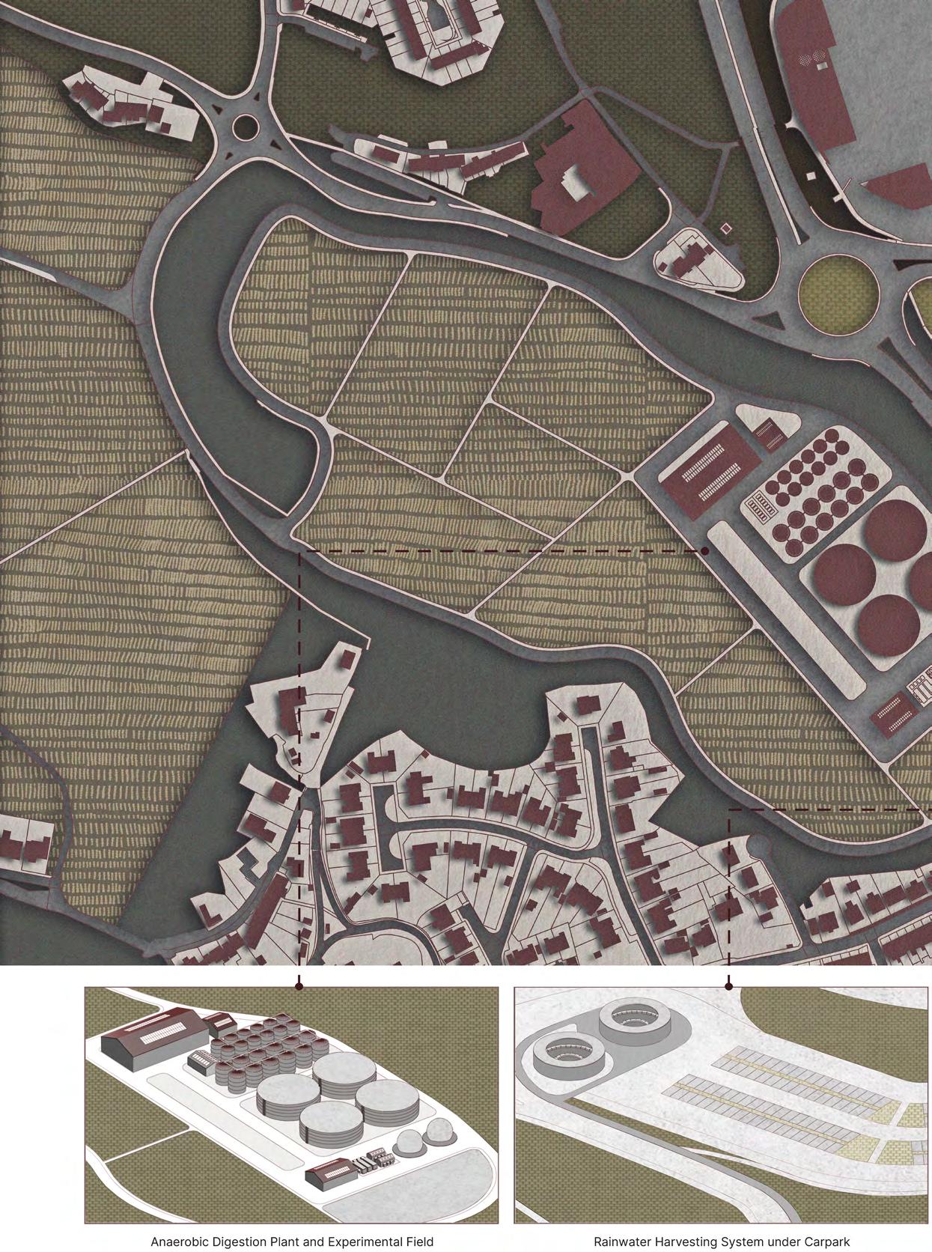


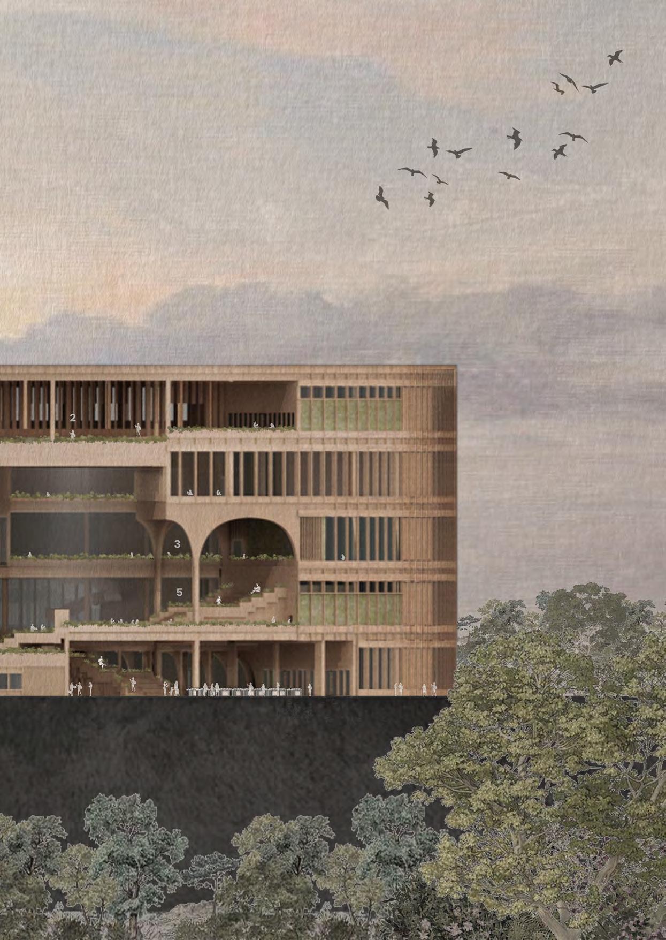
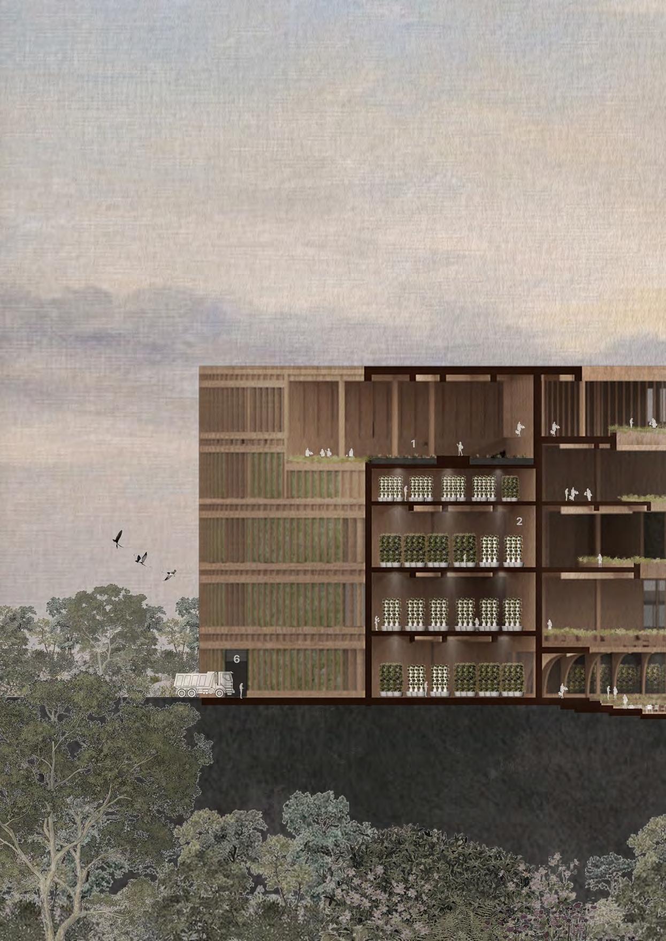
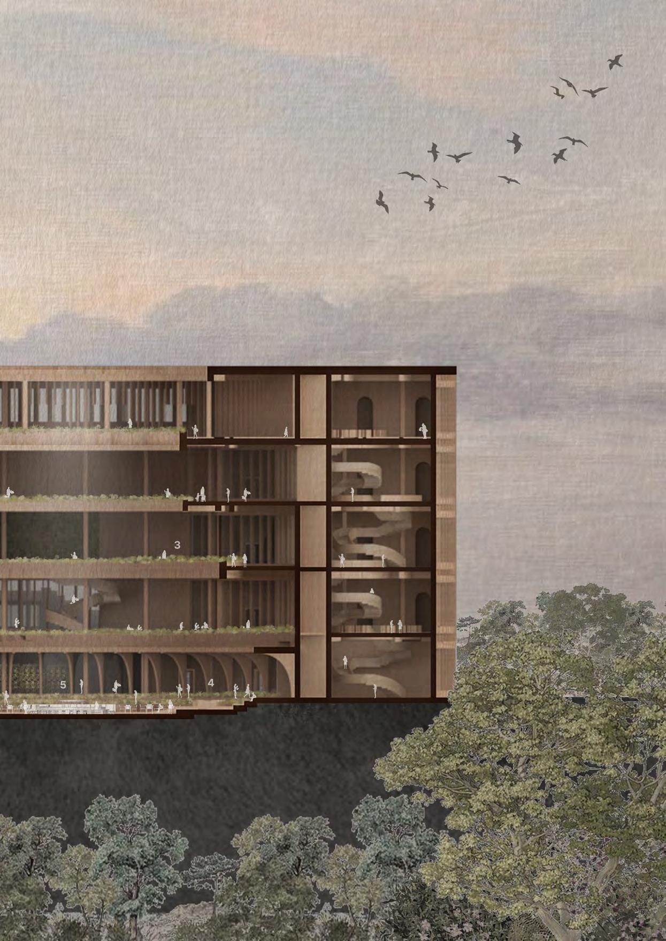
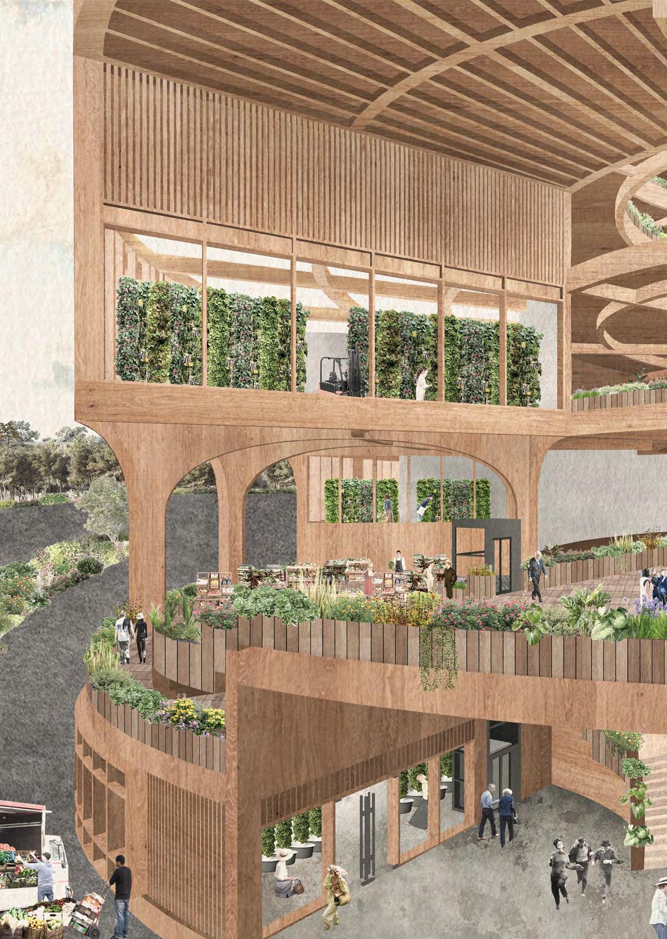
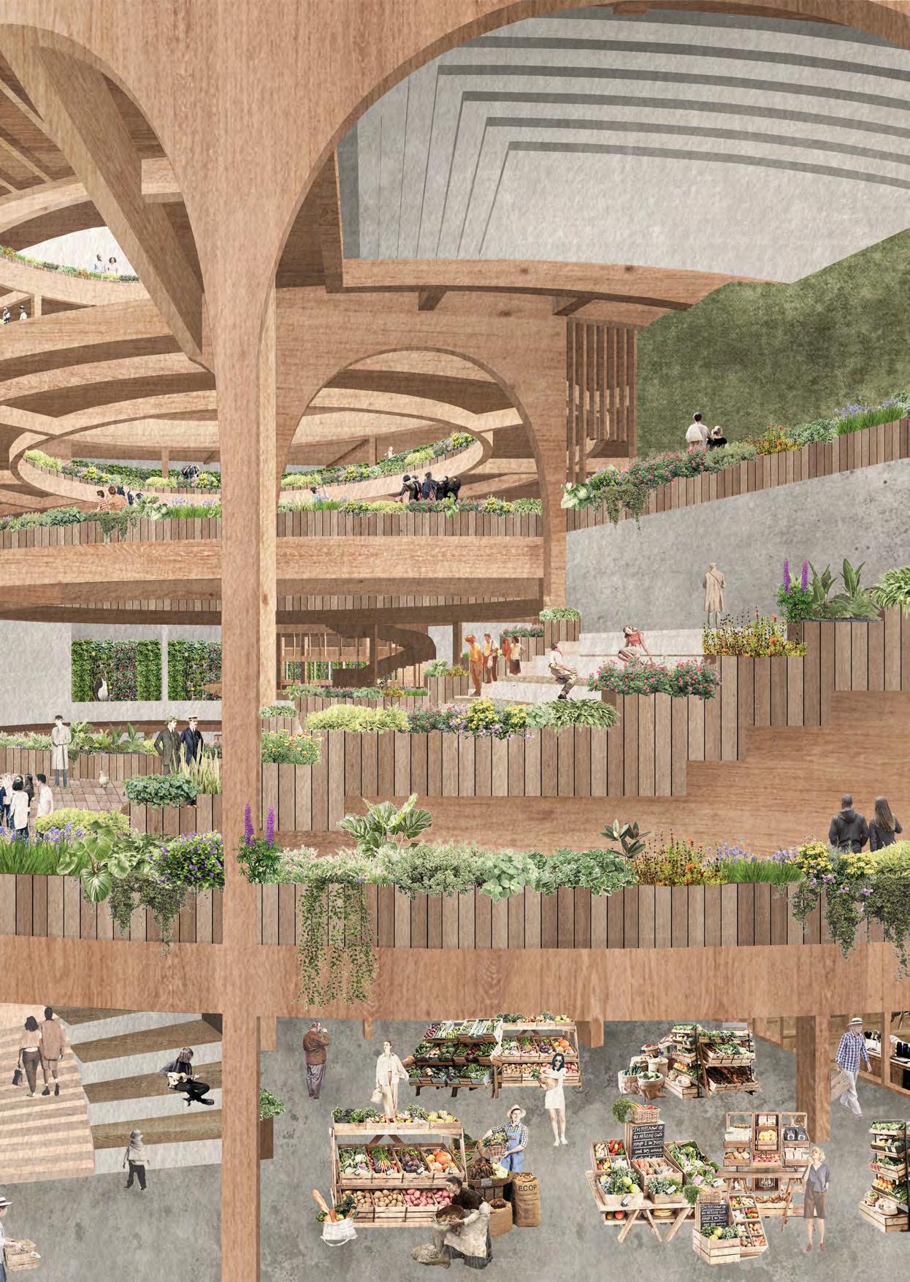

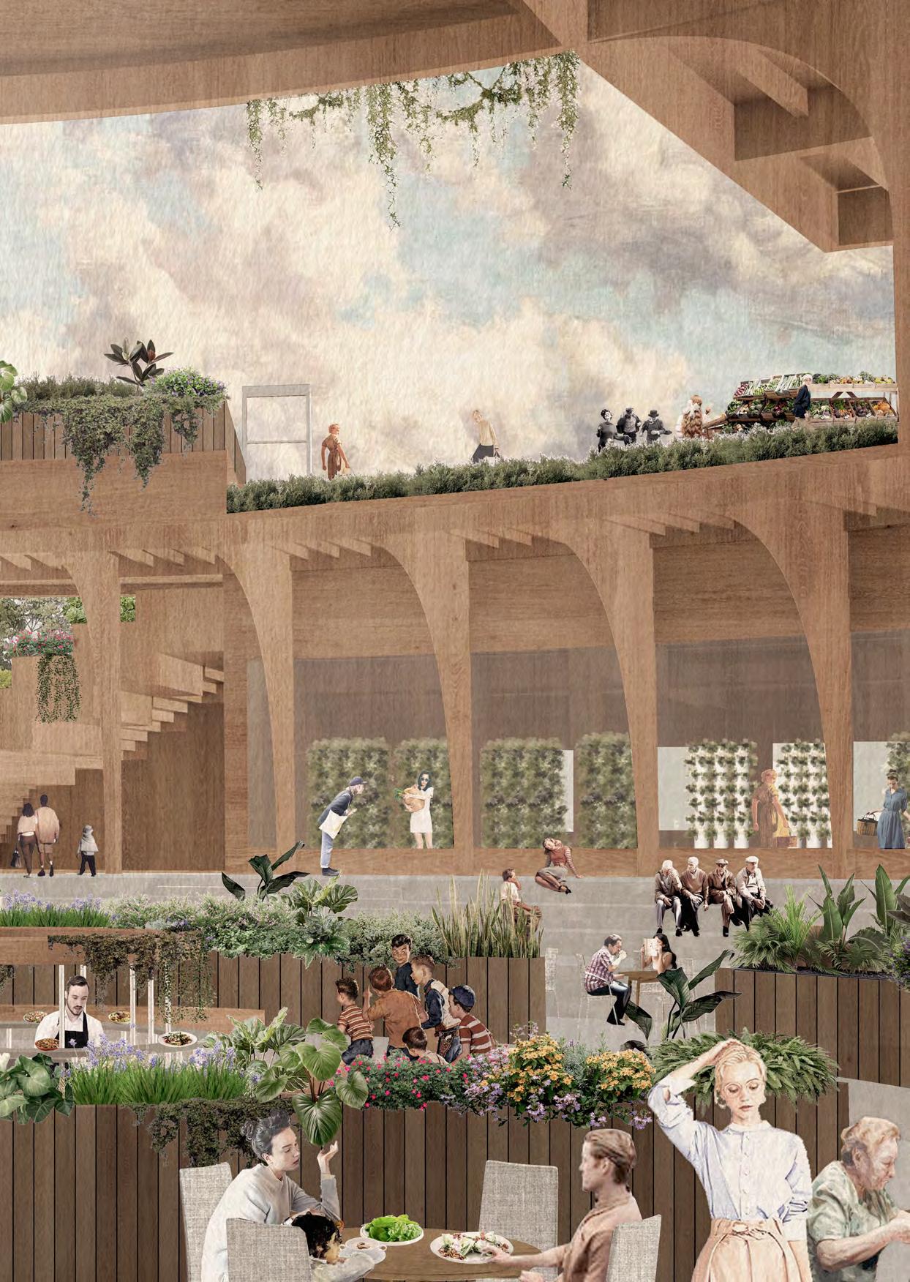
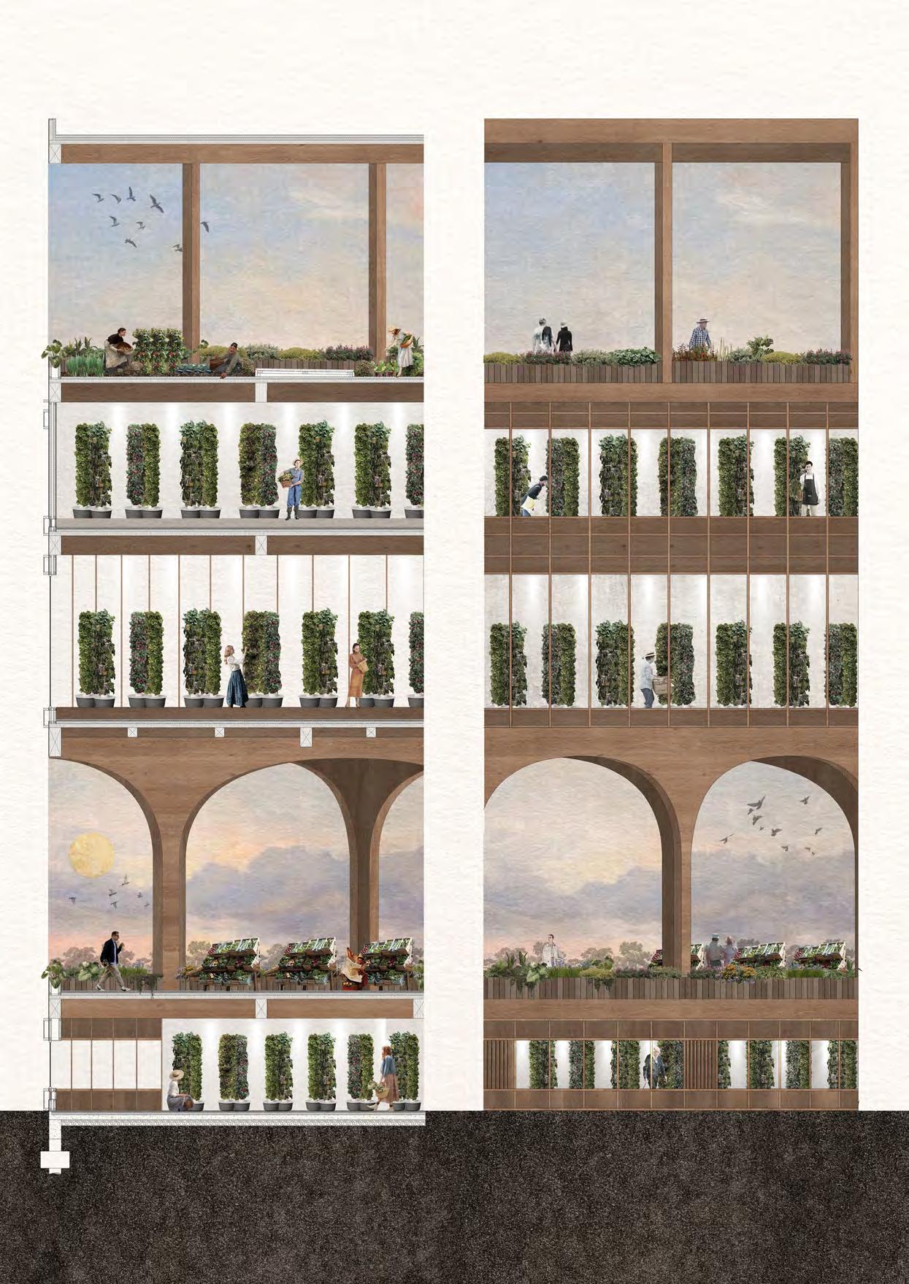
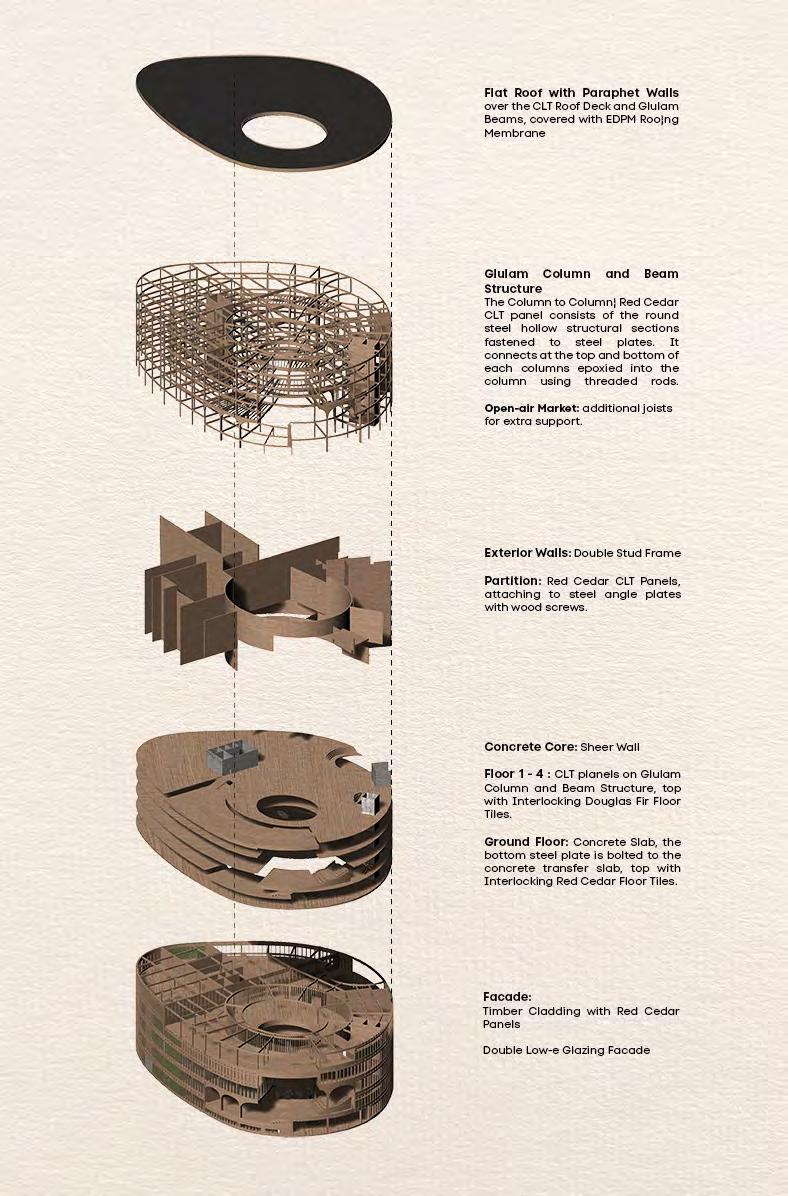
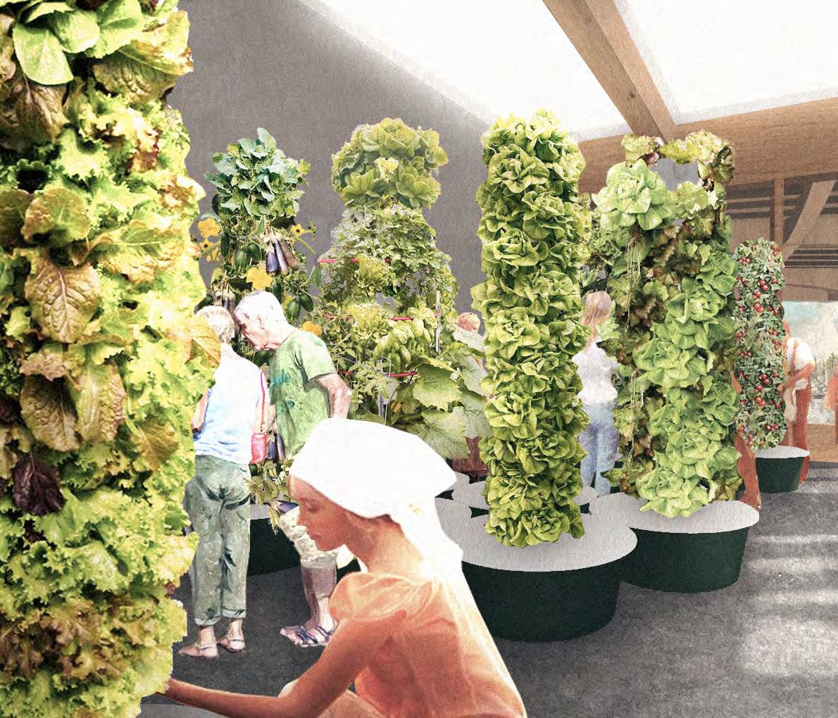
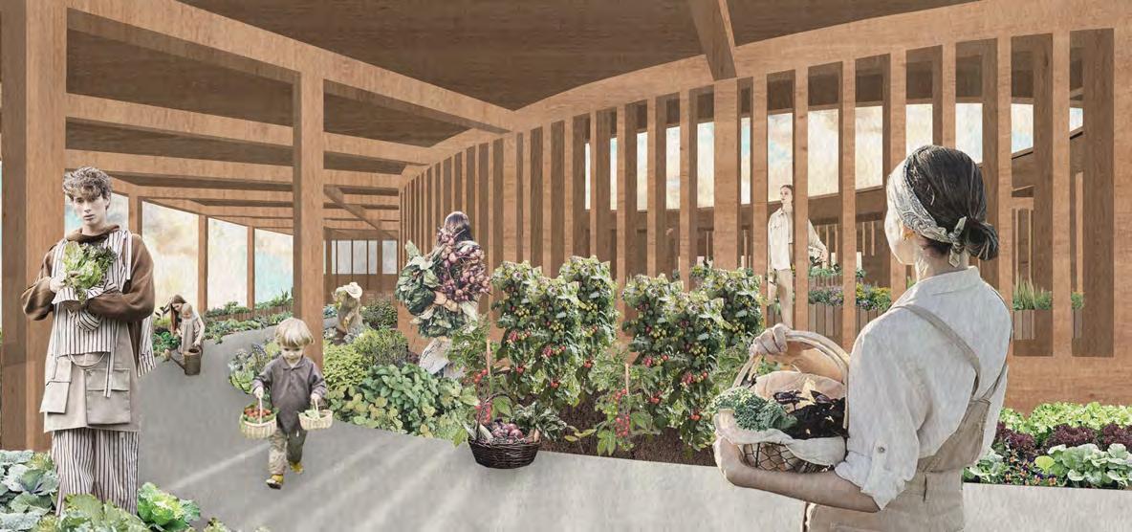
The project mainly uses glulam and cross-laminated timber for the facade and load bearing structures. Glulam timber is shown to be durable, provides an aesthetic and welcoming vibe as well as a characteristic value of the building. The timber, a carbon-negative material, would also be originated from Wales to reduce carbon emissions.
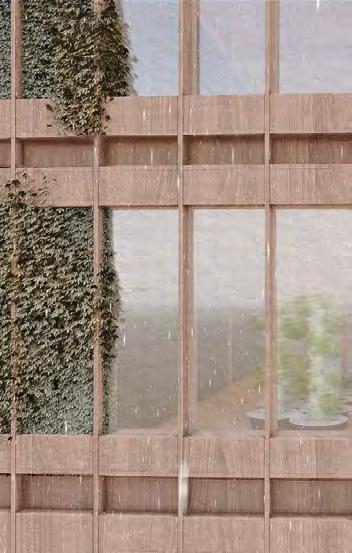
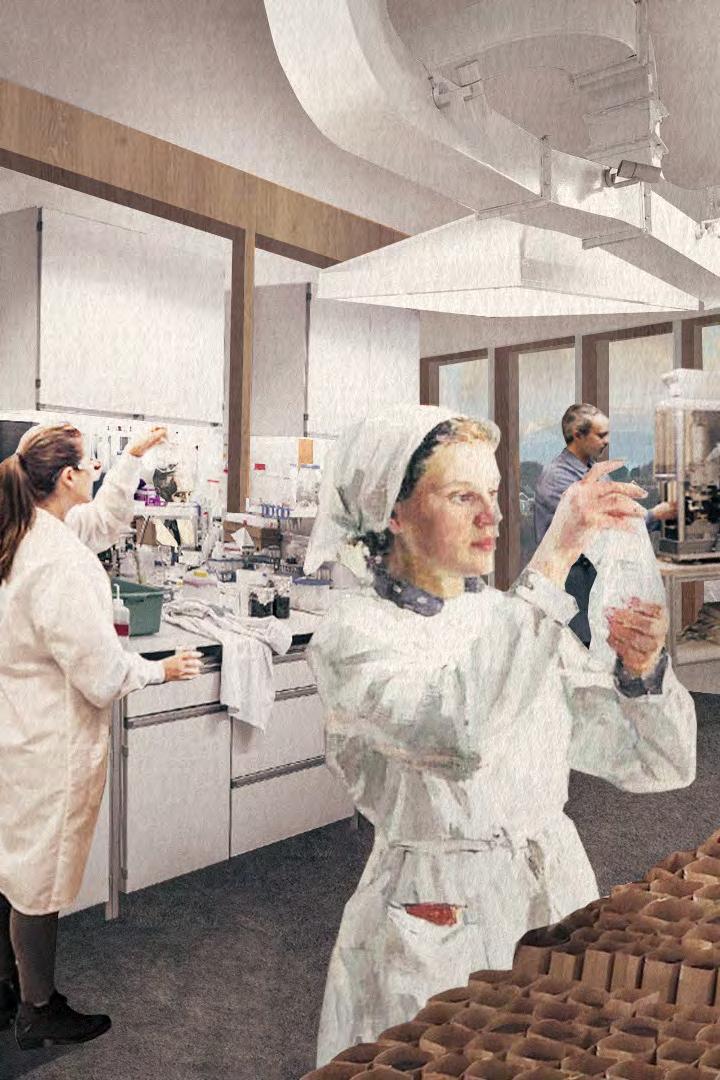
Close-up of the Double Timber Stud Wall with Fixings Section Details
Timber-Steel Concealed Connection Joints, Fixed to Post or Beam with Heavy Wood Screw
⌀ 9 mm. x 200 mm. 40 Sets
⌀ 25 mm. Drip Pin (Steel Rod) with Wooden Plug
⌀ 7.5 mm. x 300 mm. SBD-Screw
⌀ 7.5 mm. x 200 mm. SBD-Screw 160 mm. Thickness 5 Ply. CLT Panel

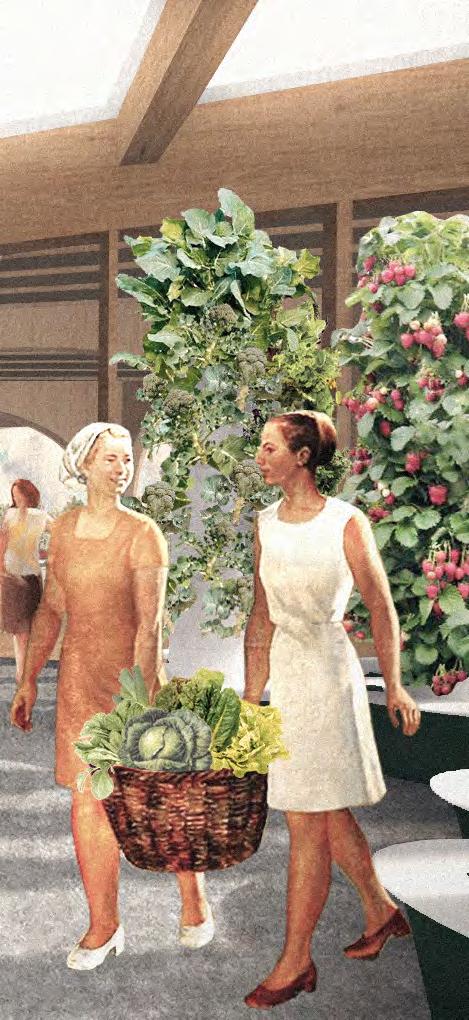
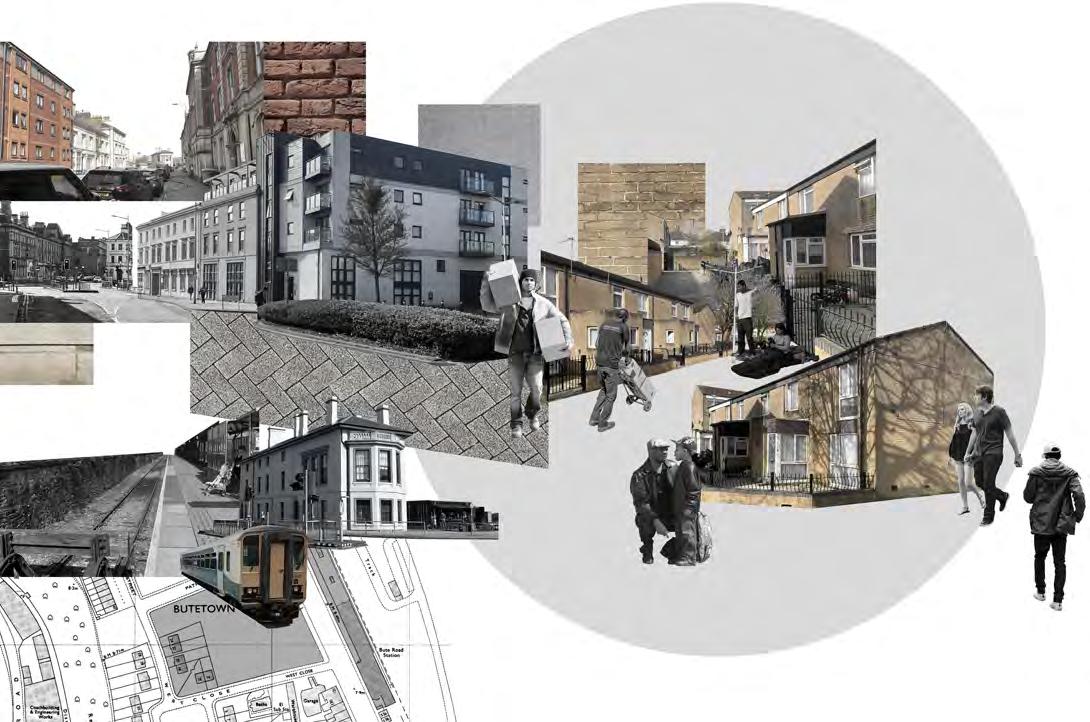
Access to information is one of the fundamental human rights associated with the freedom of expression.
Majority of the low socio-economic group in Butetown, Cardiff do not have access to public library. This project aims to provide access to information to deal with unemployment rates and improve social mobility of the local community. The open-library features skills development workshop and career counselling. A collaborative space on the ground floor will help people to connect and work together. The highlight of the building is the wooden lattice structure; an open-reading and community space that makes the entire open-library more welcoming and to attract locals to change their impressions of a library.
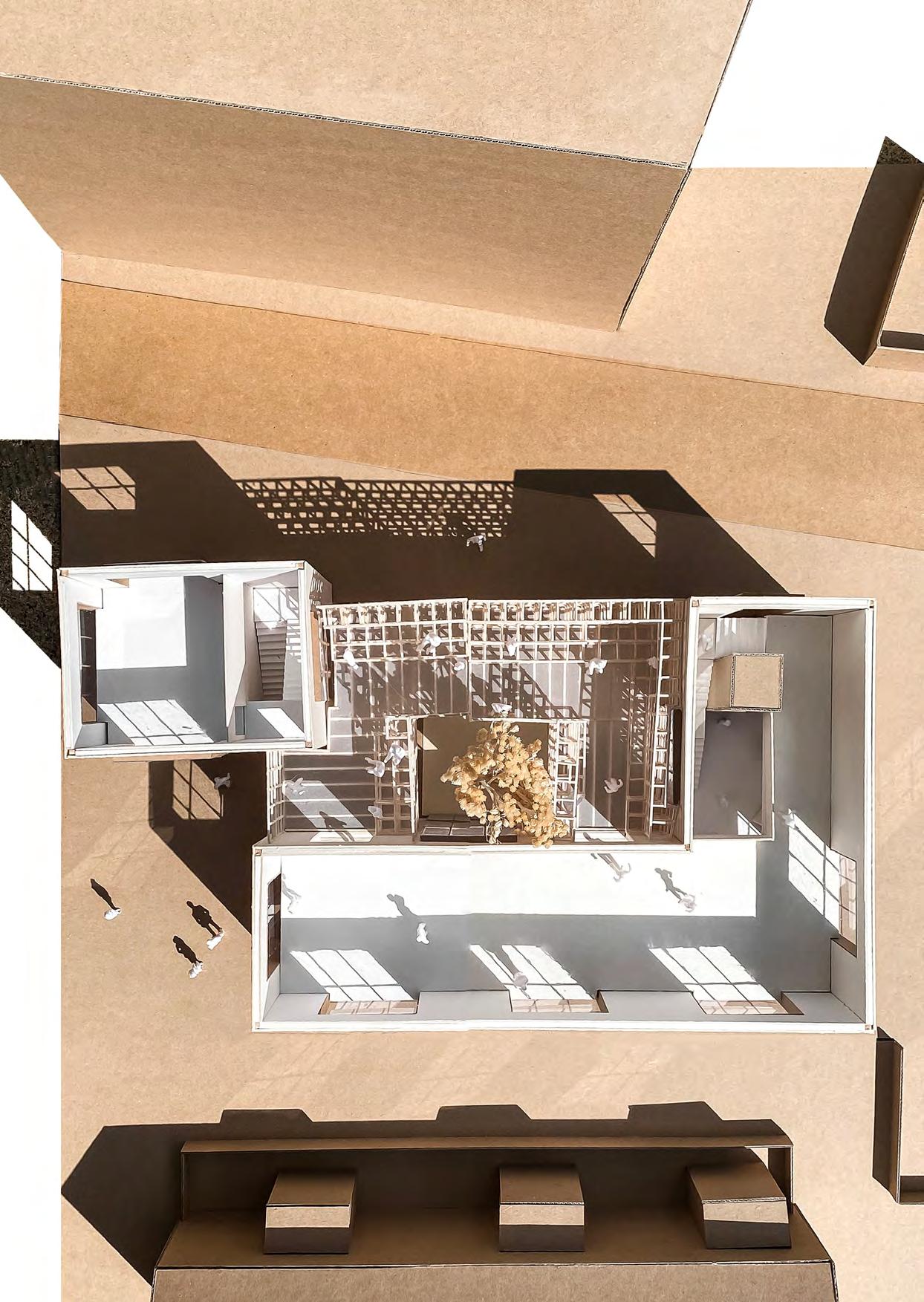
Everyone in the community has the right to freedom of expression
Inclusive library service that refocuses the requirements of working and non-working class and to make it welcoming to the marginalised and isolated people
Library proposal as a means to promote social equality and justice

Collaborative space which engages conversation to encourage discussion
Access to relevant genres of printed materials and customised reading spaces which respond to the need of end-users
Services which aim provide requisite knowledge and answered the community enquiries
Counselling zone dedicated for the local who has suffered from the unemployment issue
Bringing guest speakers and volunteers who holds workshops and retraining programmes for the interested group
The presence of the library scheme would encourage all-age users, including children and young adults by introducing them to the new concept of library
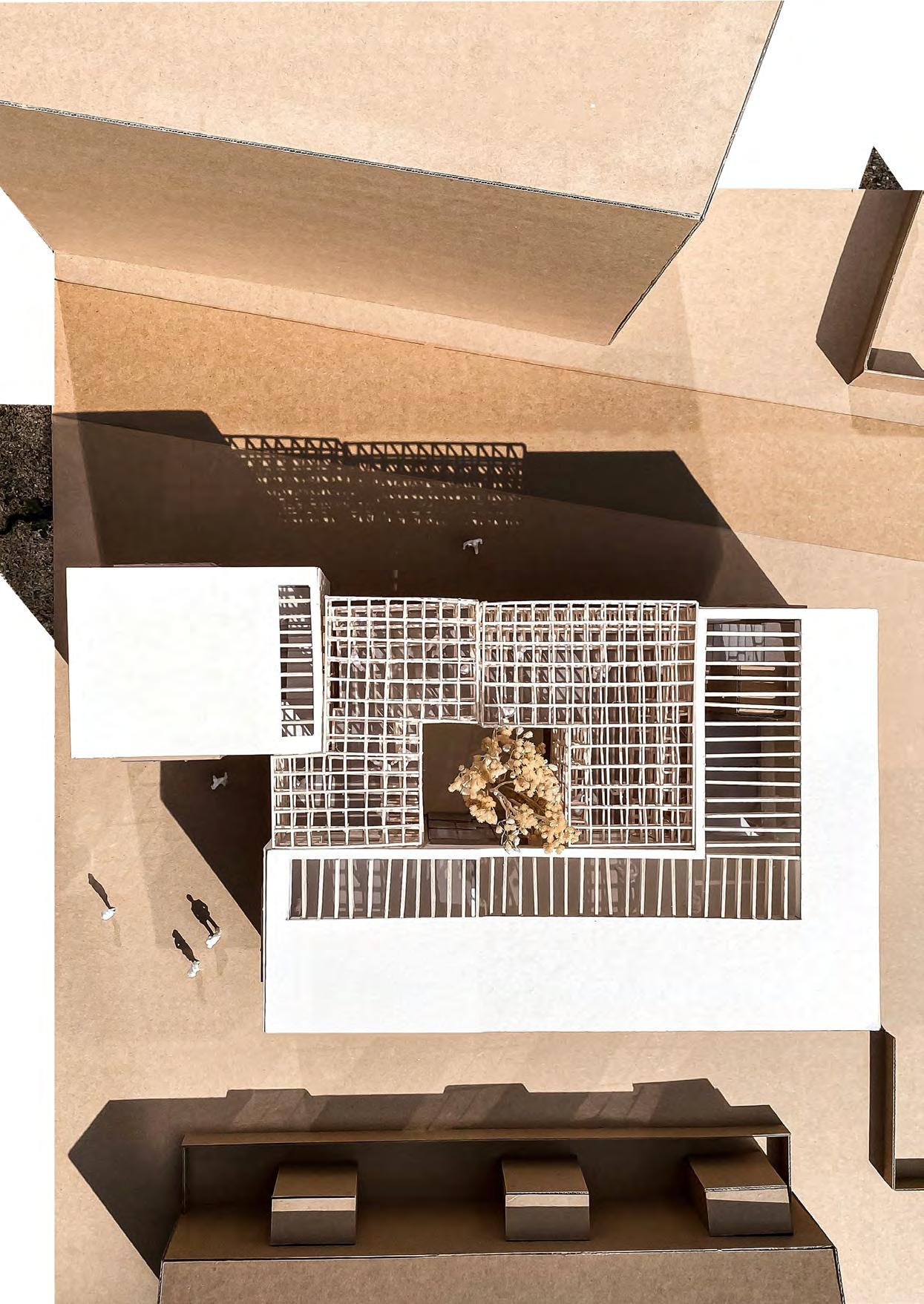
Masterplan Land Use Mapping
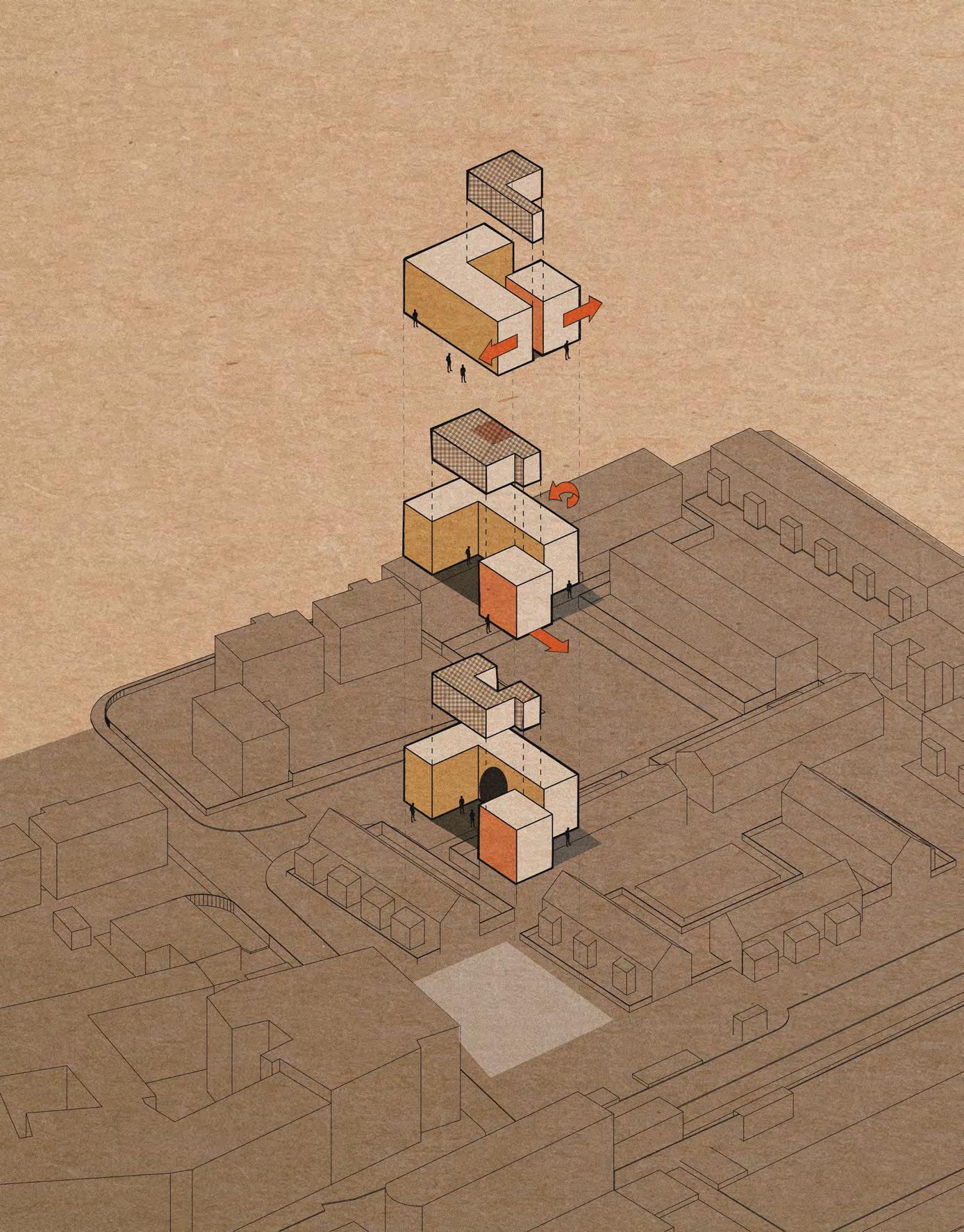
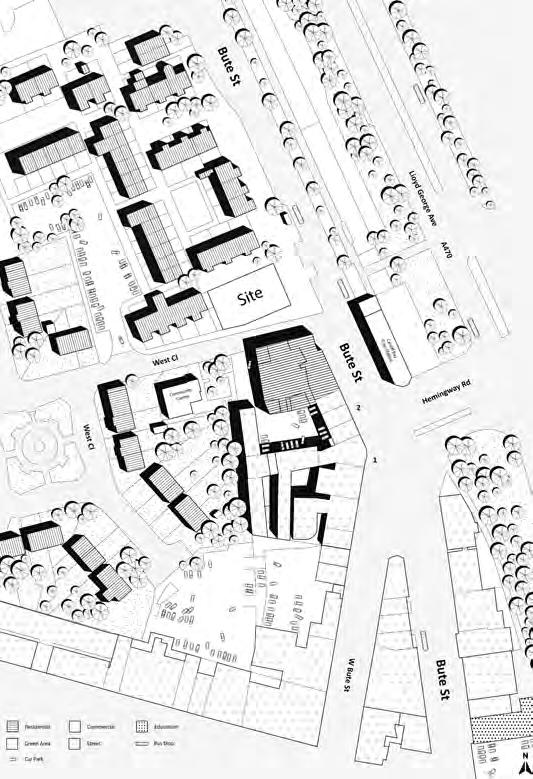
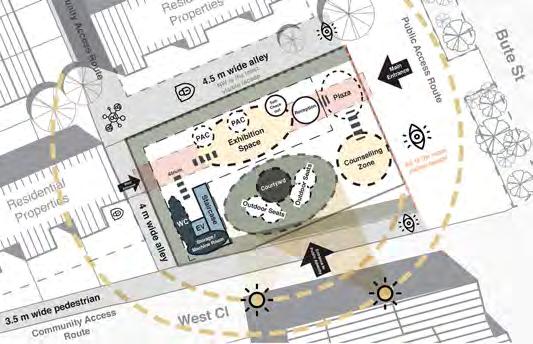

First Floor Programme Analysis
Ground Floor Programme Analysis







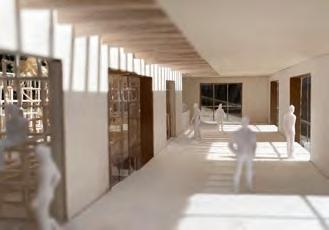


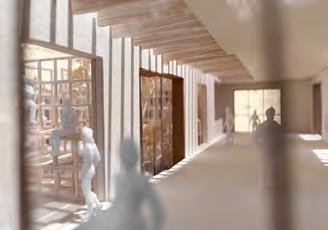

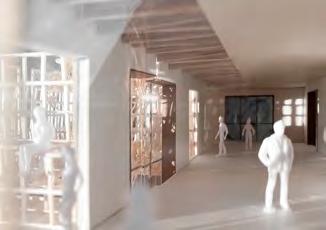

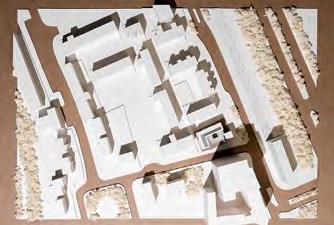
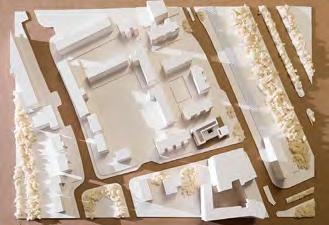
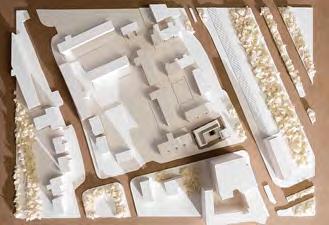
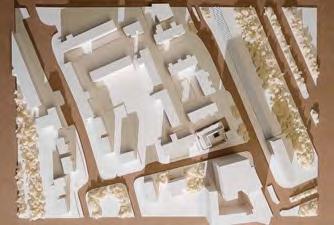
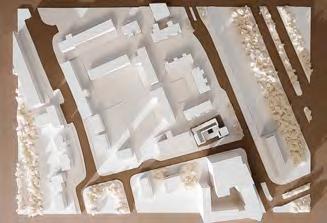
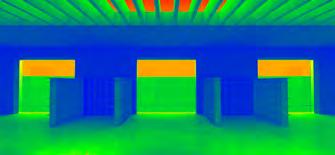

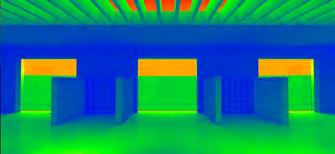


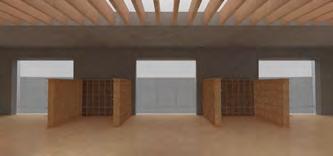
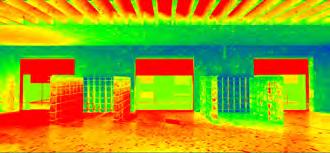
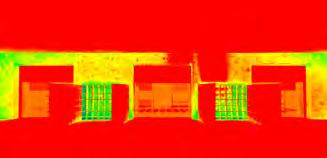
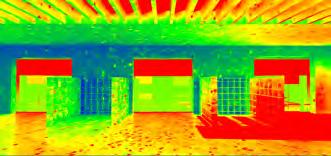

A Drag Queen Club that Merges Drag Lifestyle and Workplace into one
This project aims to create a hub for Cardiff’s drag community, inspired from the American drag show ‘RuPaul’s Drag Race’. The reality show celebrates Drag culture and creates a competition that encourages the creativity of the participants in their performance. Similar format will be held at the House of Runway to create a venue that conveys the message of gender fluidity and empowerment. The project prioritises the spatial experience that synergises the breathtaking performance from the drag queens.
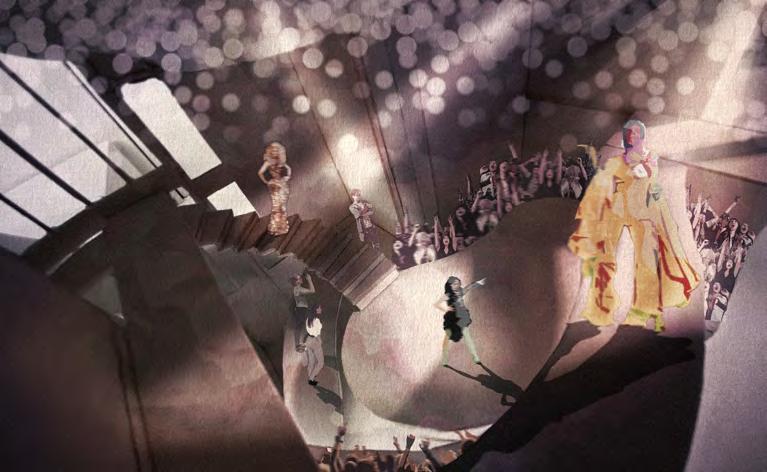

Second Floor
First Floor
Ground Floor
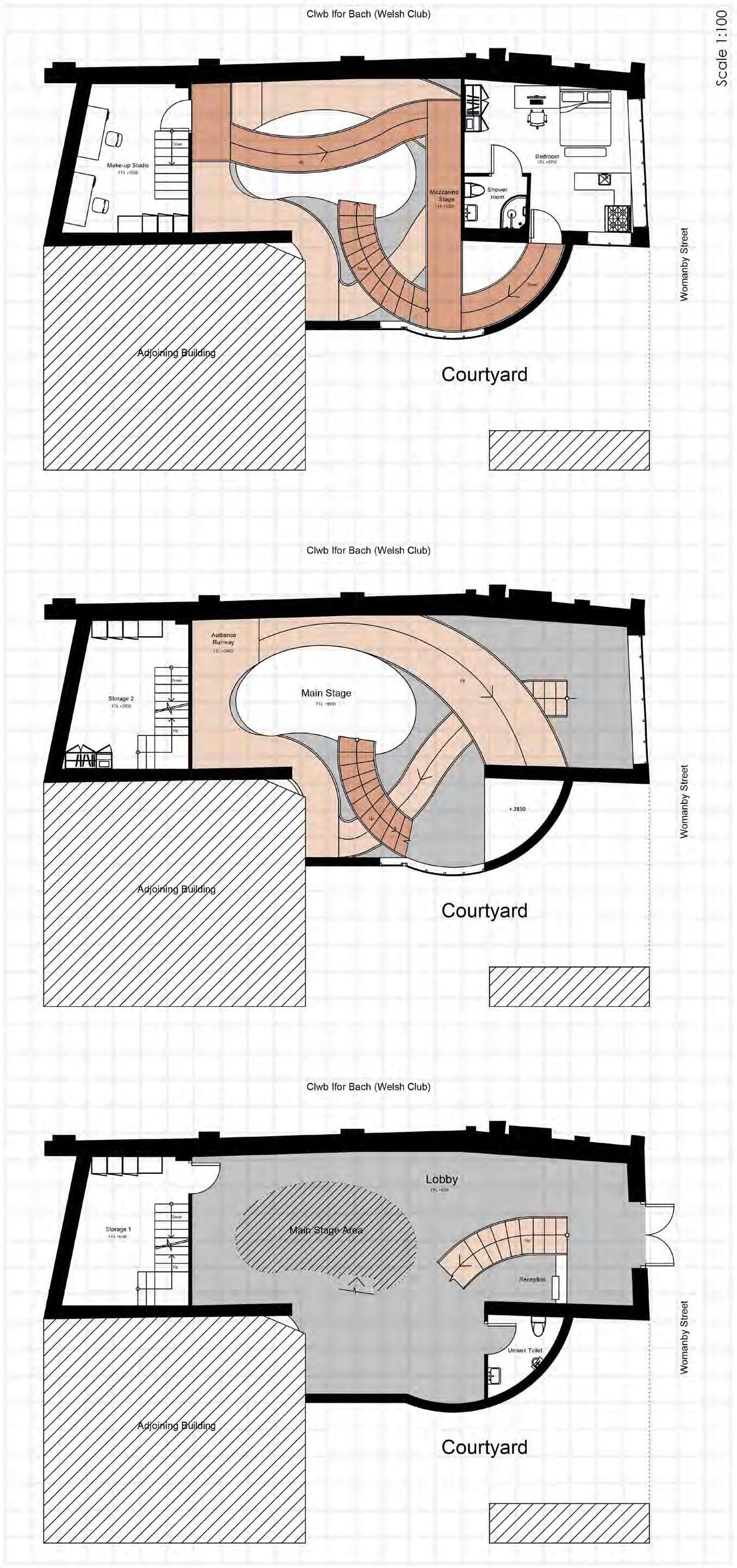
Schematic models are used to study the building mass and programmes. The continuity of the runway and the building circulation are taken into consideration with the construction of two distinct and adjacent runways for both participants and the audience. This brings the audience closer to the performers so they can feel their vigor and exuberance, giving the audience a drag-queen-like experience.

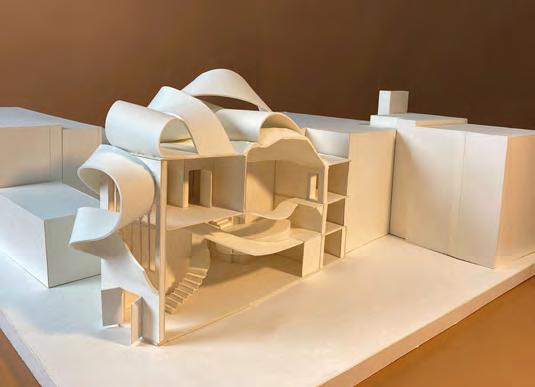
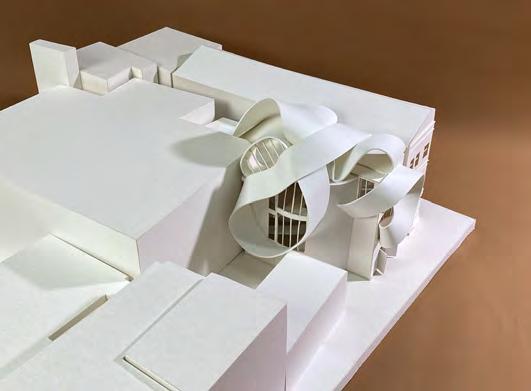
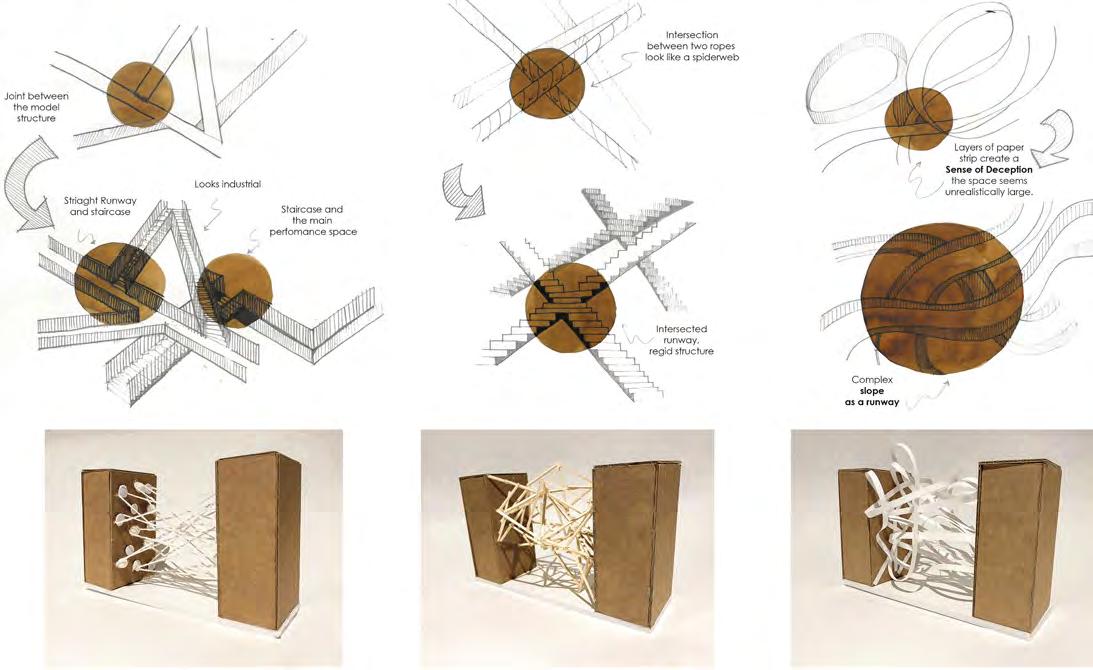
Stainless Top Trim
Irrigation Dripline
Stainless Steel Framing
6x50 mm Hex. Head Wood Screws
Stainless Bottom Trim for Drainage Pipe System
Fibrous Growth Media
20 mm. Thickness Interlocking Sitka Spruce Floor Tile
12.5 mm. Thickness OSB
50 mm. Thickness foamed Concrete Screed
90 mm. Thickness PIR Insulation Board, GA4000 by Celotex Vapour Control Layer Vapour Control Layer 200 mm. Thickness Concrete Floor Slab
Soil Layer Drainage and Protection Layer Membrane
Root Barrier Membrane
EPDM, Waterproof Membrane
90 mm. thickness PIR Insulation Board, GA4000 by Celotex
Vapour Control Layer
160 mm. Thickness 5 Ply. CLT Panel
20 mm. Thickness Interlocking Sitka Spruce floor tile
12.5 mm. OSB
50 mm. Thickness foamed Concrete Screed
200x100 mm. Western Red Cedar Batten
12.5 mm. Thickness Western Red Cedar Plywood Panel
Breather Membrane
10 mm. OSB
100 mm. thickness PIR Insulation Board, GA4000 by Celotex
(In Wood Stud Frame)
Air gap
12.5 mm. Thickness Western Red Cedar Plywood Panel with Fire Resistance Coating
25 mm. Thickness Western Red Cedar Board with
Weatherproof Coating
50x100 mm Double Timber Top Plate
50x100 mm Double Timber Bottom Plate
Automatic/ Manual Ventilation Control Box
Double Low-E glass filled with Argon gas Planted Rail
4 mm. thickness Translucent Polycarbonate Panel, SUN GLAZE : Solar Control by PALRAM INDUSTRIES LTD
60 x 60 mm. @ 560 mm. span, Fire-coated Square Oak Sawn Post
Polycabonated Roof Frame Clip by PALRAM INDUSTRIES LTD
Parapet Cap Flashing
Fully-Adhered Waterproof Membrane
50 x 45 mm. Fixing Batten
9 mm. OSB
50 x 110 mm. Wall Plate
50 x 150 mm. TImber Stop Batten
Vapour Control Layer
90 mm. thickness PIR Insulation Board, Crown-Fix Flat Roof Board by Celotex
15 mm. OSB Deck
75 x 220 mm.@ 500 mm. span, Sawn Oak Joist
15 mm. Ceiling Plaster Board
15 mm. Wall Plaster Board
150 x 300 mm. Sawn Oak Beam
150 mm. length, ø 6 mm. Pozidriv Stainless Steel Wood Screw, Fixes every 150 mm. R-2 mm , T-3 mm. 2 mm. thickness White Perforated
Galvanised Steel Sheet
102.5 x 65 x 215 mm. UK Standard Size, density 2000 kg/m2, K-BRIQ (Recycled Brick) by KENOTEQ
TPU Film Breather Membrane by Novia®
50 mm. Air Cavity
VC4000 FR Reflective Vapour Control Layer by Novia®
15 mm. Timber Stud Work Plywood
110 mm. thickness GA4000 PIR Insulation Board by Celotex
50 x 110 mm. Double Timber Top Plate
15 mm. Plasterboard 85 x 2800 mm, 20 mm. thickness, Square Edge
English Oak Floor
75 x 220 mm.@ 575 mm. span, Sawn Oak Joist
200 mm. thickness ,Glass Wool Floor Insulation by URSA 10 Diverso
Loft Roll.
Stainless Retaining Clip
4 sets of 20 mm. ø Bolts and Nuts, Hex Head Setscrews (M20) 75 x 220 mm. Sawn Oak Rim Joist
160 x 220 x 400 mm. Supporting Timber Block, Fixes every 1500 mm.
Reinforced Concrete Footing.
Dampproof Course, min.150 mm. above external ground level
200 x 150 x 50 mm. Foundation Block
25 mm. thickness Floor Slab Perimeter Insulation by Celotex:GA4000
200 mm. thickness GA4000 PIR Insulation Board by Celotex
Concrete Floor Slab Compact Sand
Mix
Wall insulation should be installed level with or above the top of the roof insulation.
Roof insulation should tightly abut the inner face of the parapet wall Turn up vapour control layer at edge of roof insulation, lap with roof waterproofing layer, and seal

Air Barrier connects between the ceiling and the wall linings. Continuity of the air barrier through the floor zone
Seal between the wall and floor air barrier
Floor insulation must tightly abut the inner face of the concrete block
Continuous Thermal Insulation Layer
Reduces heat loss from thermal bridge which create paths of least resistance to heat transfers, which affects the overall thermal performance of the building.
Thermal Insulation
Maintains comfortable indoor climate and reduces heat transfer (via radiation, convection and conduction) within the building. This means preventing excessive heat gain in summer and heat loss in winter.
Breather Membrane
Located in the inner masonry skin (no. 19) or the cold side of the building to vent moisture from penetrating into the stud frame. Its air-permeable characteristic helps prevent interstitial condensation which occurs due to temperature difference.
Vapour Control Layer
Located in the outer part of the timber frame system (no. 7) or the warmer surface of building to prevent penetration of moist air and to maintain a moderate level of moisture within the air cavity (no. 21). This significantly reduces the damage on structural timbers.
Air Barrier
An enclosed boundary that controls and separates airflow between indoor air (conditioned space) and outdoor air (unconditioned space).
