
1 minute read
THE ENCOUNTER CEMETERY
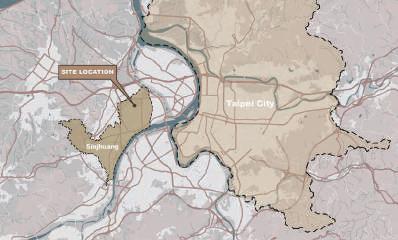
The scope of work includes the 1F and 2F. The floor to ceiling windows facilitate the room with natural daylight for the rooms facing the west and the north. The northern side of the building is next to the park, which brings a scenic view for the residents. By removing the wall between the current atrium and the border of the second level, the penetrate space is introduced to the building.
Advertisement
ORIGINAL PLAN

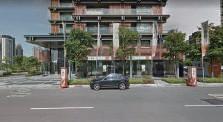



Brightness

The Floor-to-ceiling windows on the west and north side brings light and shadow to the interior.
View
The space is divided into public and private area, which depending on the degree of openness.
Open

Program
The park on the north side brings a greenery view to the interior.

COUNTER SOFA AREA RESTROOM ELEVATOR HALL SERVANT SPACES
Wall & Entrance
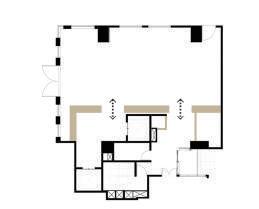
Wall Function
Place a wall and set two entrence-exit in the space.
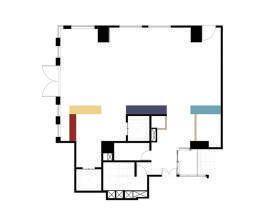
Set different functions for the wall. ART INSTALATION MAILBOX STORAGE SINK & WORKTOP
Furniture

Place furniture in public areas.
Light
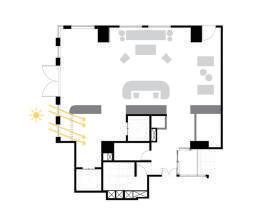
The wall between the elevator hall and the floorto-ceiling windows combines the art of installation, allowing light to enter the space but still retain privacy.

