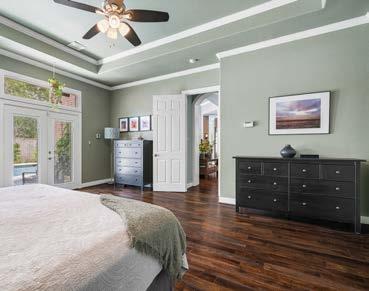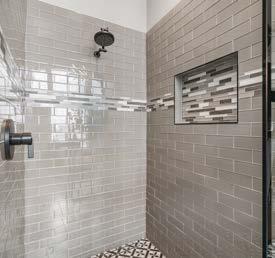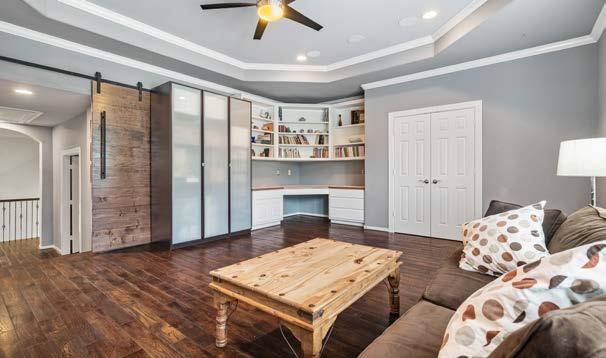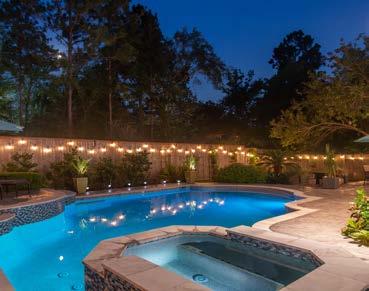Indian Springs The Woodlands Texas

Foyer
• 19 x 13 with 20 foot ceiling
• Wrought Iron Stairway
• Wood Flooring


Study
• 14 x 13 x with 10 foot ceiling
• Built-In Cabinetry


• Wood Paneling
• French Doors
• Shutters
• Wood Flooring


Formal Dining


• 14 x 12 x with 10 foot ceiling
• Ceiling Treatment
• Wood Flooring
Updated Kitchen

• 21 x 12 with 10 foot ceiling
• Quartz Counters


• GE Appliances
• Built-In Refrigerator
• Induction Cooktop
• Wine Cooler
• Wood Flooring
114 SHAWNEE RIDGE CIRCLEBreakfast Area and Bar
• 13 x 12 with 10 foot ceiling
• Shutters

• Wood Flooring

Primary Suite
• 19 x 18 with 11 foot ceiling
• Private French Doors to Patio, Pool and Spa

• Tray Ceiling

• Wood Flooring
114 SHAWNEE RIDGE CIRCLE
Primary Bath
• 14 x 11 with 15 foot ceiling
• Double Quartz Vanities

• Free-Standing Tub
• Walk-In Shower
• Tile Flooring

Upstairs Game Room
• 20 x 17 with 10 foot ceiling
• Shutters
• Built-Ins

• Storage Closet
• Wood Flooring
114 SHAWNEE RIDGE CIRCLE

Bedroom 3

• 14 x 12 with 9 foot ceiling

• Bath with Tub
• Shutters
• Walk-In Closet
• Wood Flooring
Bedroom 4
• 17 x 13 with 9 foot ceiling
• En-Suite Bath with Tub

• Walk-In Closet
• Shutters
• Wood Flooring 114
 SHAWNEE RIDGE CIRCLE
SHAWNEE RIDGE CIRCLE
Upstairs Media Room
• 15 x 12 with 9 foot ceiling.


• Double Doors
• Wood Flooring
Bedroom 2 (Downstairs)
• 13 x 12 with 10 foot ceiling
• En-Suite Bath with Shower

• Shutters
• Walk-In Closet
• Wood Flooring
 114 SHAWNEE RIDGE CIRCLE
114 SHAWNEE RIDGE CIRCLE


Powder
• 6 x 5 with 10 foot ceiling
• Cultured Marble Vanity

• Wood Flooring
Laundry
• 10 x 8 with 10 foot ceiling
• Quartz Counter
• Built-In Cabinetry

• Sink
• Wood Flooring
114 SHAWNEE RIDGE CIRCLE







Pool...Outdoor Entertainment
This beautiful pool matches the style of the home with a fire pit. and outdoor dining

Extensive pool decking.and landscaping
All complimented by a covered Outdoor Grill and Seating Area.

 114 SHAWNEE RIDGE CIRCLE
114 SHAWNEE RIDGE CIRCLE



Shawnee Ridge - Indian Springs
• 2 Story
• 4 Bedrooms, 4 Full Baths 1 Half Bath

• 4,415 SF Home, 10,568 SF Lot
• 3-Car Tandem Attached Garage
• Built in 2002
• 2022 Taxes $13,887
Schools
• Elementary Tough
• Intermediate Tough
• Junior High McCullough
• High TWHS
• Private John Cooper




