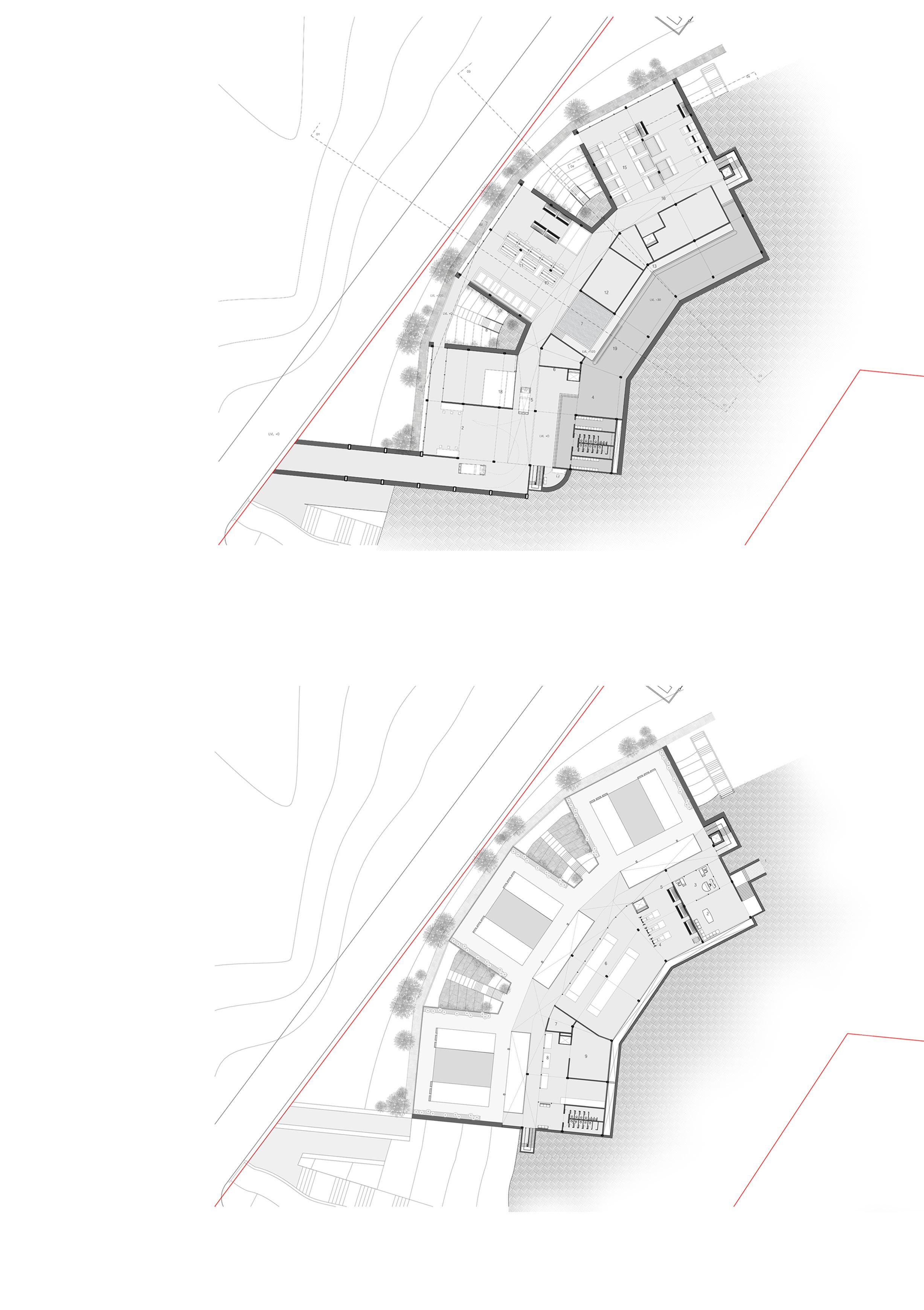
12 minute read
OTHER WORKS | 38-40
1.LOADING AND UNLOADING 2.RAW HIDES 3.WASHROOMS 4.TREATMENT PLANT 5.SERVICE CORE(PLUMBING) 6.WATER TANK 7.STORAGE 8.SOAKING PITS 9.PEDLERS 10.SKEDLING 11.FLESHING 12.SERVICE CORE(ELECTRICAL) 13.CHEMICAL STORAGE 14.DRUM YARD 15.DRIERS 16.SHAVING YARD 17.VERITICAL CIRCULATION 18.UNLOADING PLATFORM 19.CONVEYOR BELTS
1.ENTRY 2.RECEPTION 3.ADMIN 4.SOFTENING 5.SETTING 6.PAINTING 7.SERVICE CORE(ELECTRICAL) 8.QUALITY CHECK,MEASUREMENT AND PACKING 9.STORAGE 10.WASHROOM
Advertisement


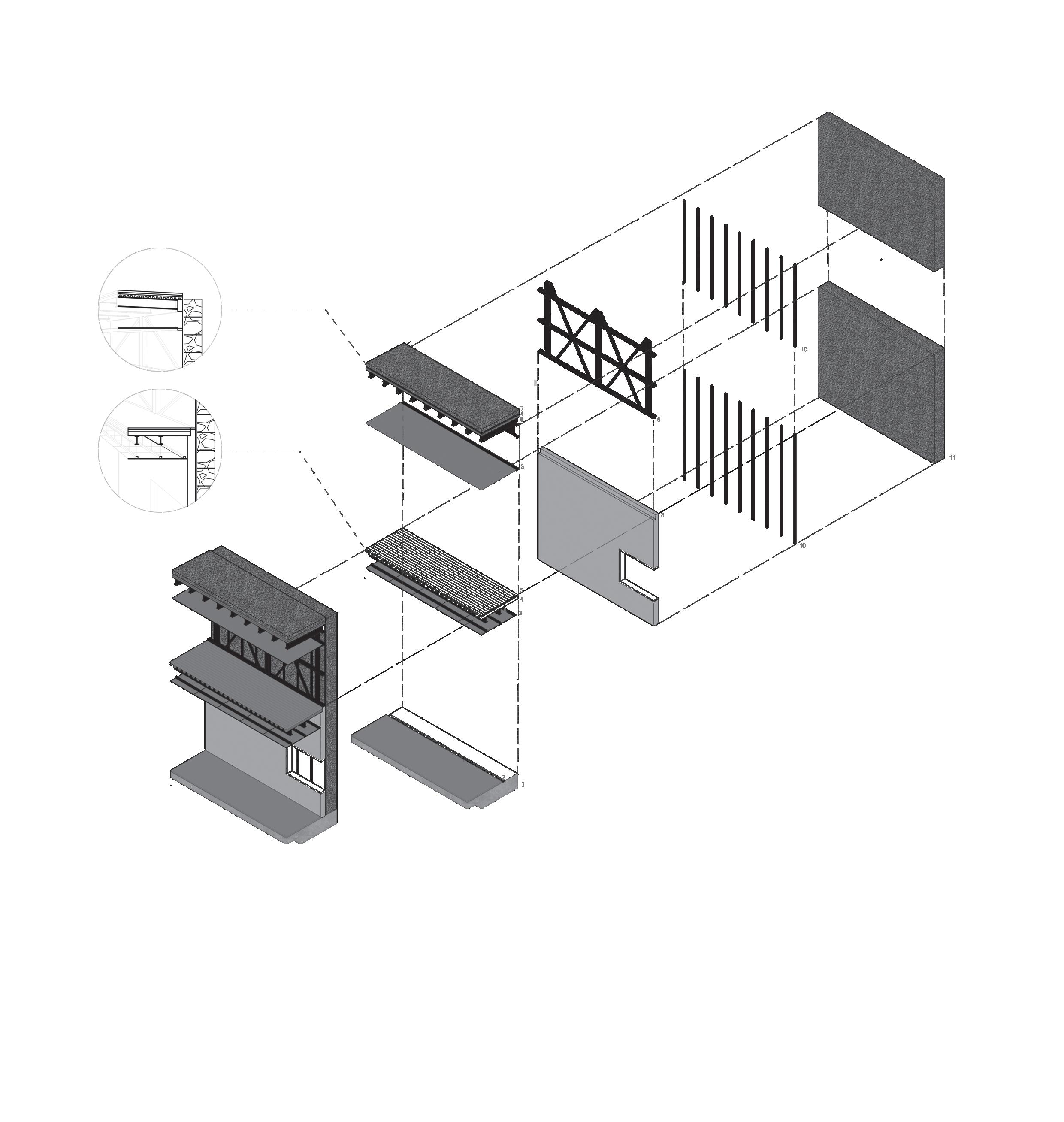
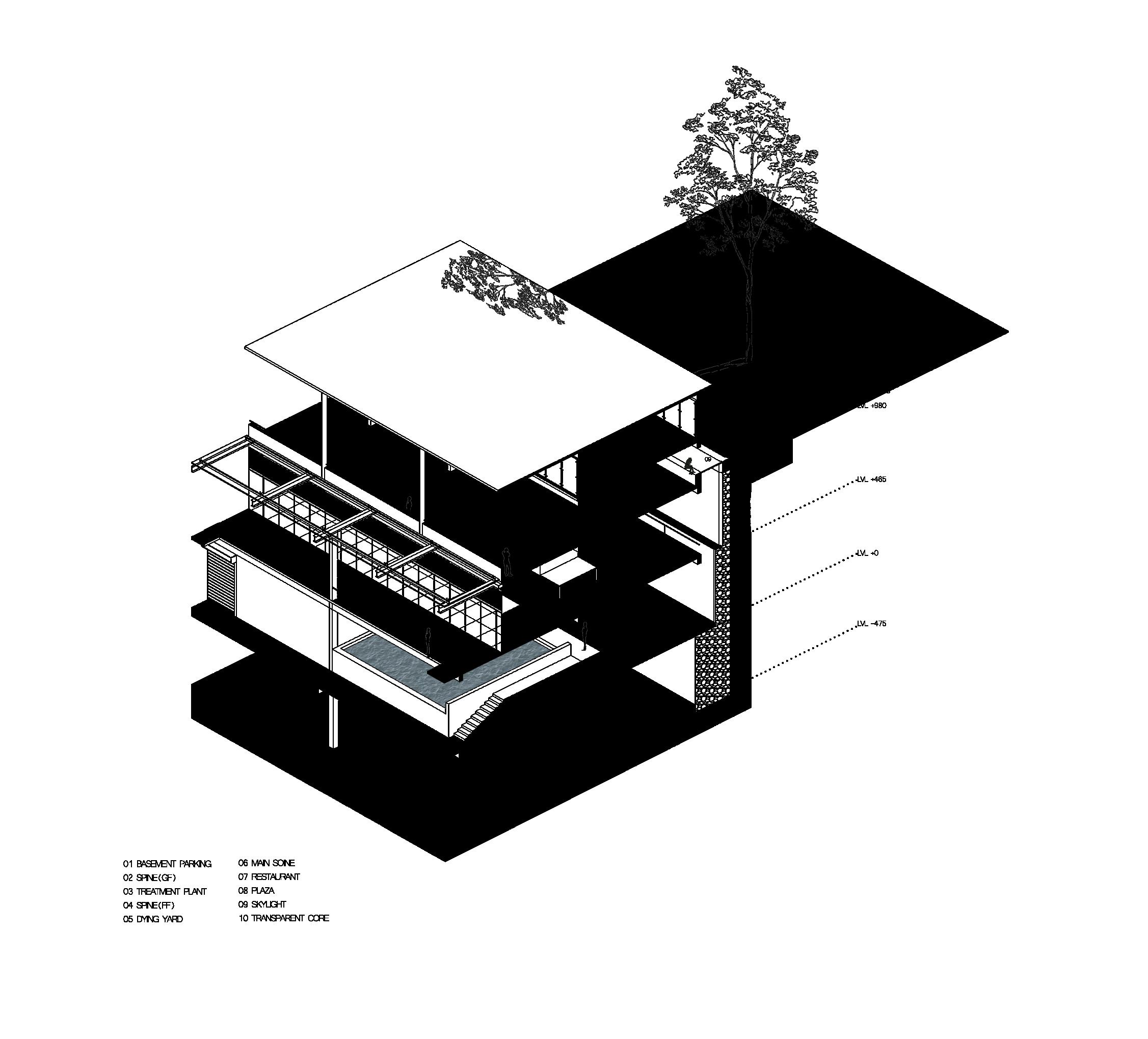
Integration of structure and services was done at a basic level. The service cores occupied the corners where the wing of the factory met. The circulation cores are projected out of the main wings, thereby maintaining the aesthetics of the built form.
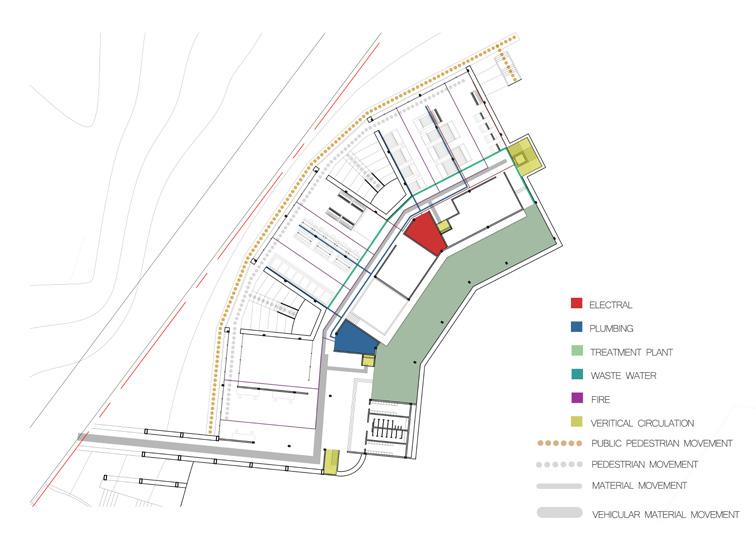
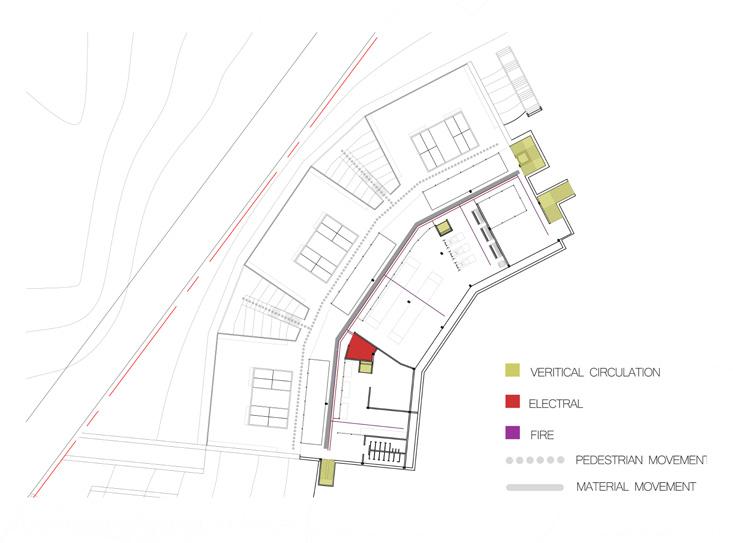
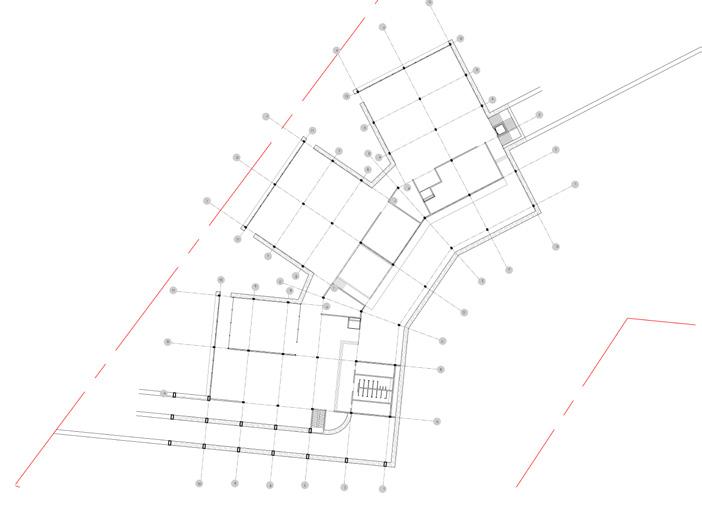
HUMANE - The main focus of the design is to provide a humane working environment within the factory. This is achieved by providing terrace spaces opening into the view of the river and filled with greenery.

DOMAIN OF PUBLICNESS - To overcome the busy atmosphere of the tanning hub, the factory complex is made pedestrian dominated. The factory with its process becomes an exhibition for the public. STONE AND STABILITY - Stone was used to bring depth to the architectural language used. Stone in fact was the most suitable structural system for the design placed in the terrain of the site.
LIGHT , FORM , AND SPACE A SPACE FOR WORK AND LIVING
A SPACE FOR WORK OCCUPYING A SPACE FOR LIVING, FOR A FURNITURE DESIGNER AND SELLER. THE PROJECT EXPLORES VOLUME, SCALE AND PROPORTION WITHIN THE LIMITS OF FUNCTIONAL ORGANISATION. THE SITE BEING LOCATED IN A CULTURALLY RELEVANT SPOT, THE DESIGN INVOLVES PREDOMINANT INVOLVEMENT OF PUBLIC INTO THE SITE.
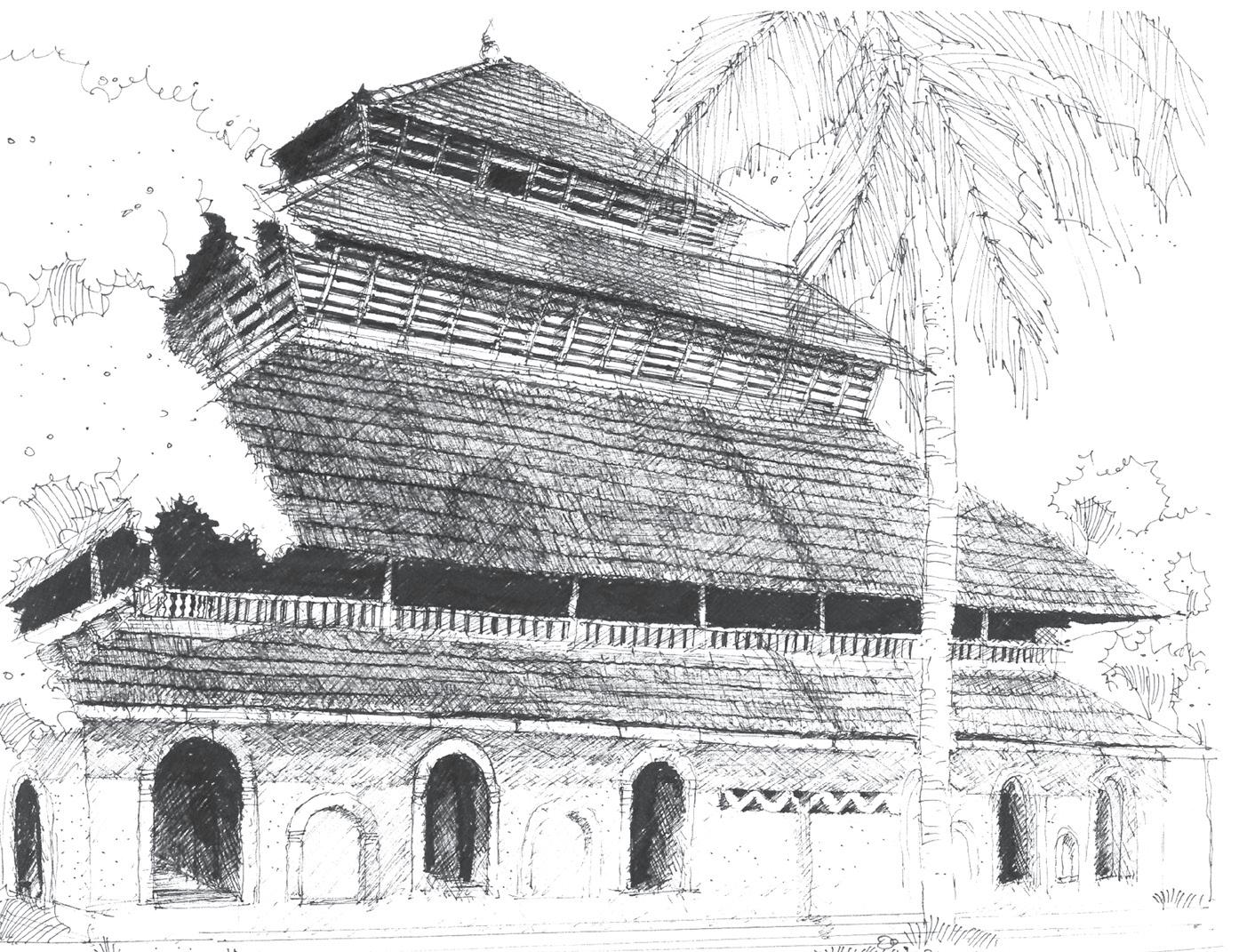
02
The mosque and large residences of kuttichira are repositories of knowledge and information and are unique in their form and high heritage value as they demonstrate the Arab-Hindu fusion.The unique architecture of kuttichira is a rare expression of islamic culture brought by arab trading community built by experience of native traditional craftsmen.The client is also into making antique furniture with reused wood, and demanding provisions for working attached to the residence in the design
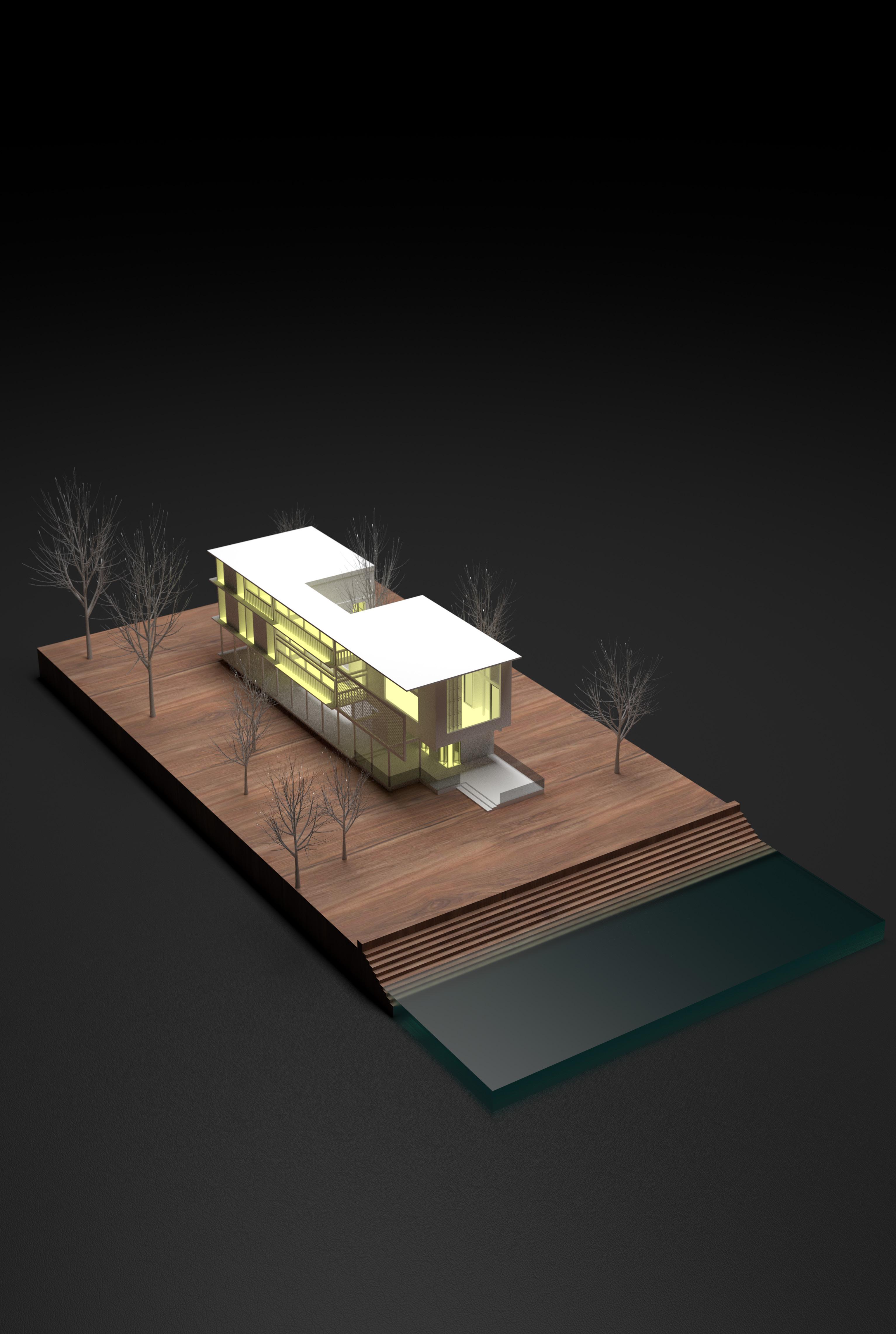
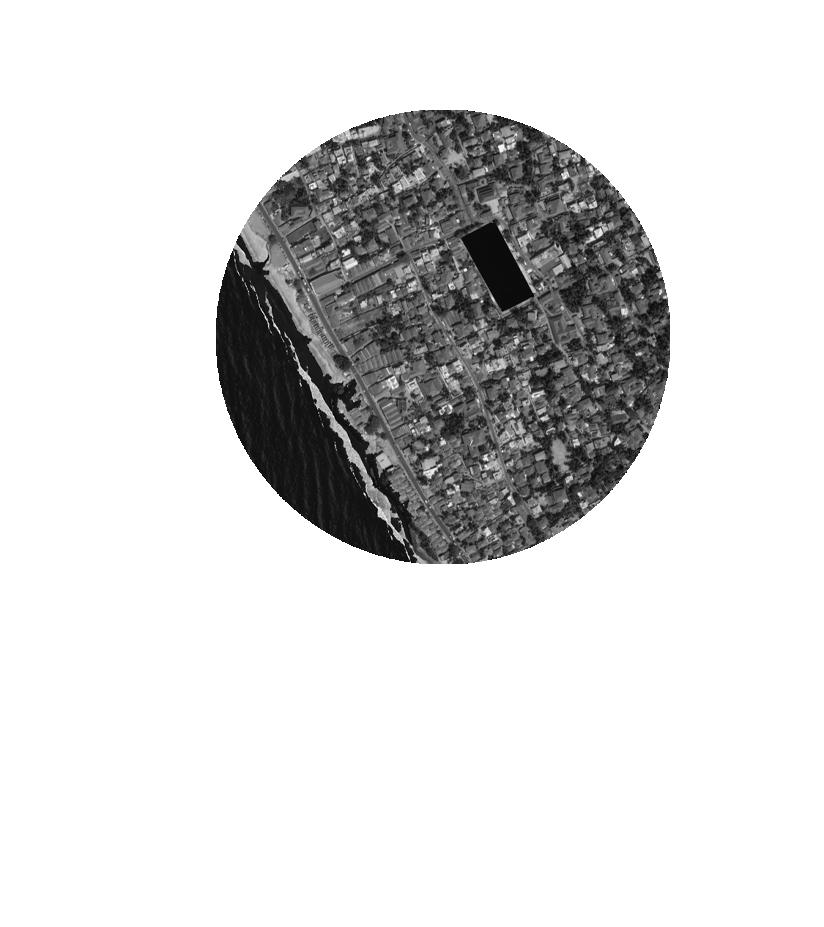
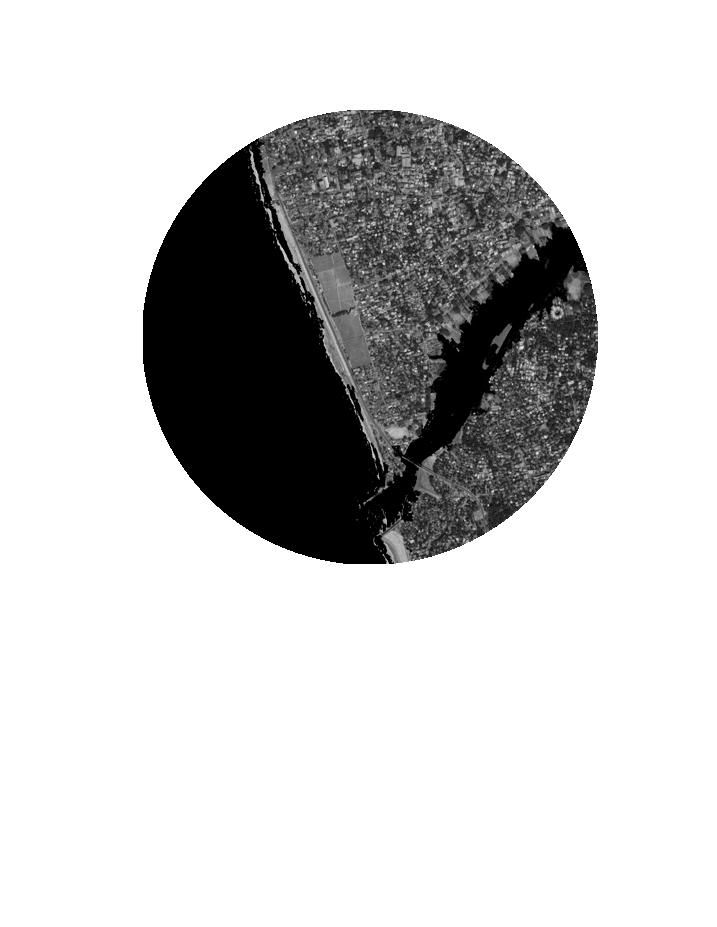
The site is located in kuttichira, a historically relevant place in kozhikode district of kerala.The chira or pond after which the place is named after is the beauty of the place.The site is in the southern edge of the chira and is 744 sqm. SITE KUTTICHIRA This edge is lined by a paved walkway to the side of a public childrens park.Men watches TV in the park.
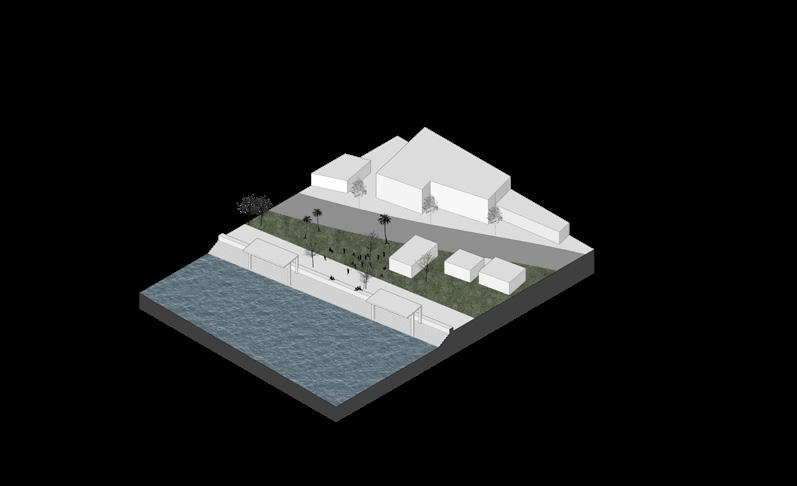
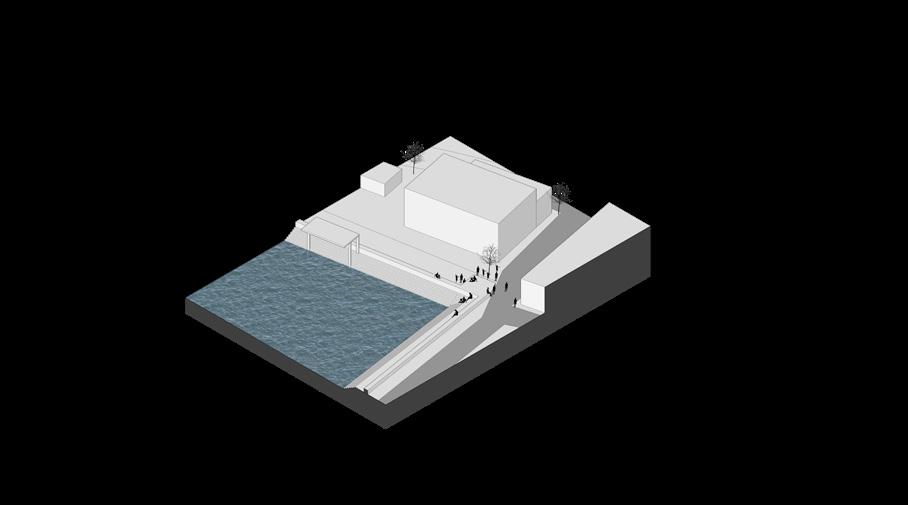
Node were elder people interact with students.Most
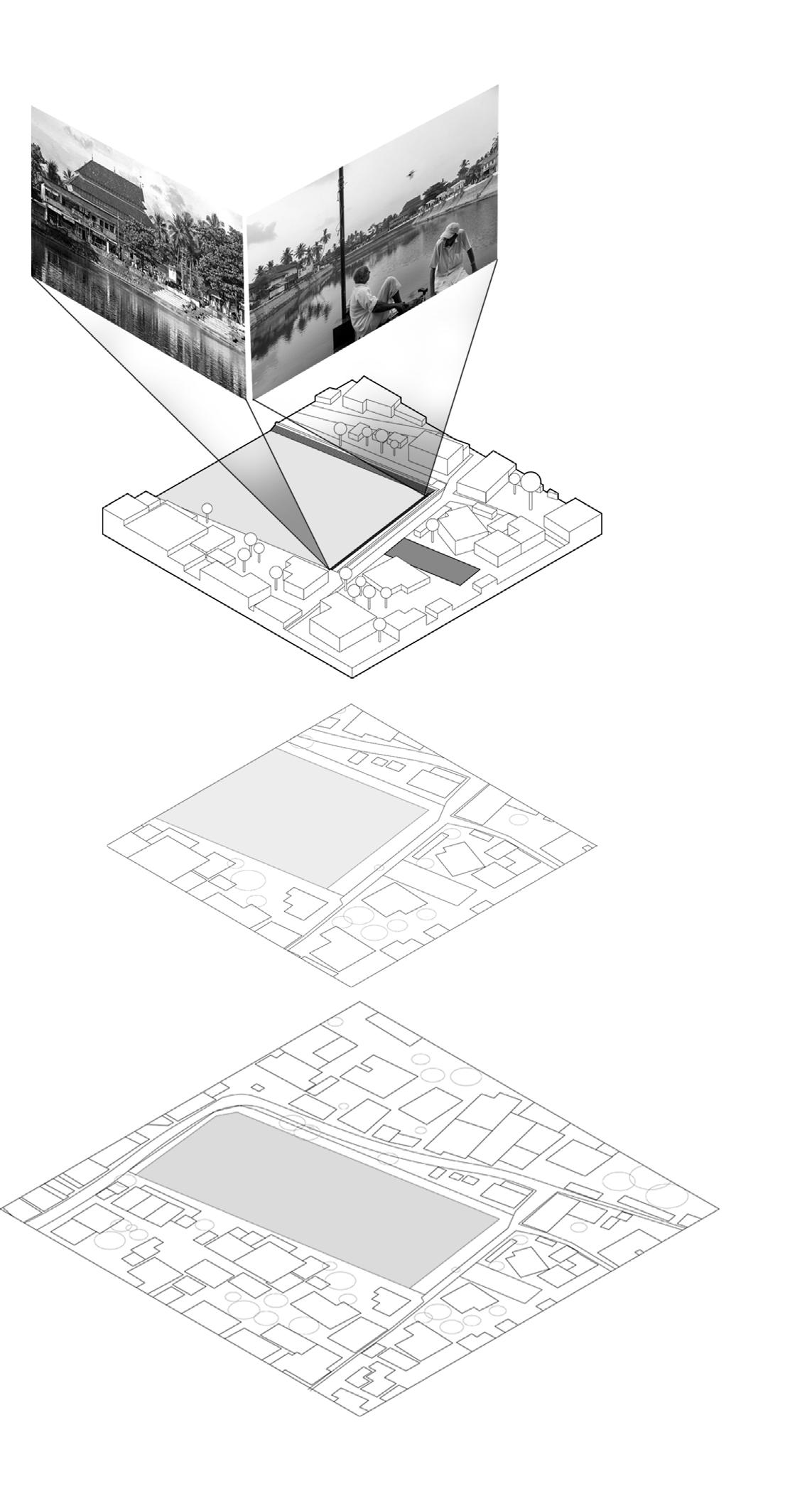
open space in the zone with high people density. Male dominated edge towards the farther end of the site.Busy streets due to market activities.
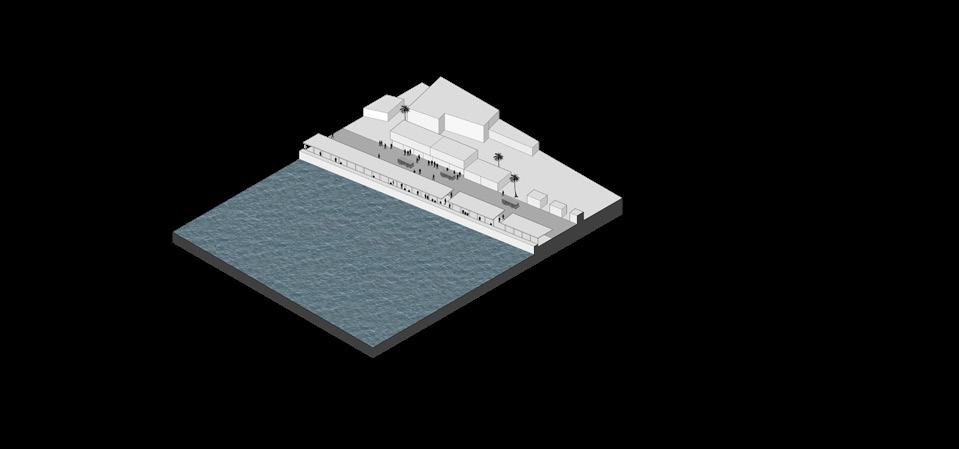
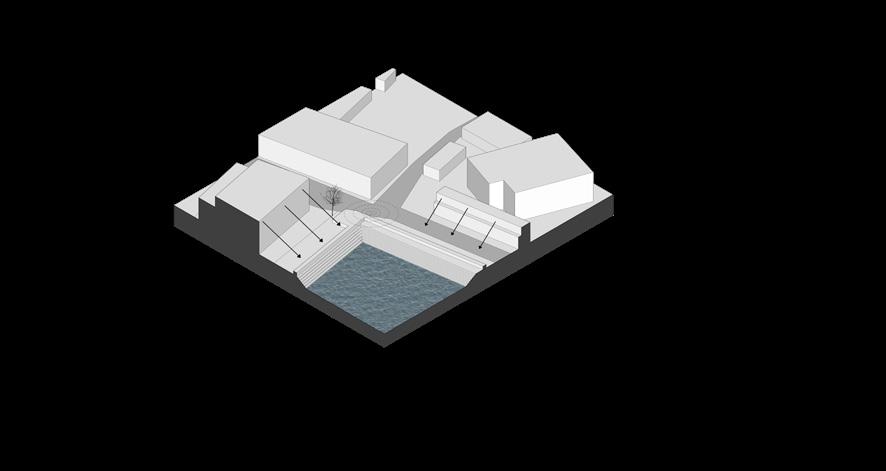
The streets are always been watched by the buildings adjacent.The planning of the area reflects the culture of people.
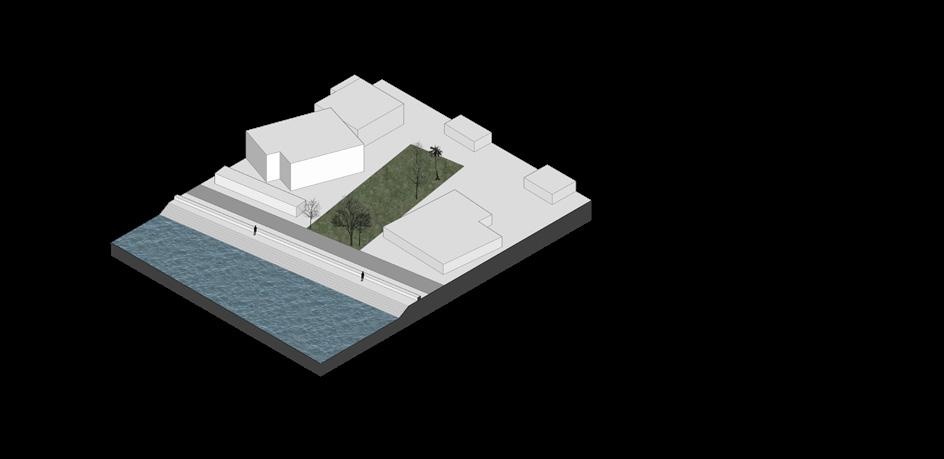
The site is located in the less crowded edge surrounded by residential buildings.
The site is facing its north edge towards the pond or chira, which is the landmark of kuttichira. Accounting to the high public involvement around the pond, the massing was done carefully, considering the public movement inside the site.The site facing residential buildings on all three sides has its access through the north edge from the road along the pond.Massing strategies
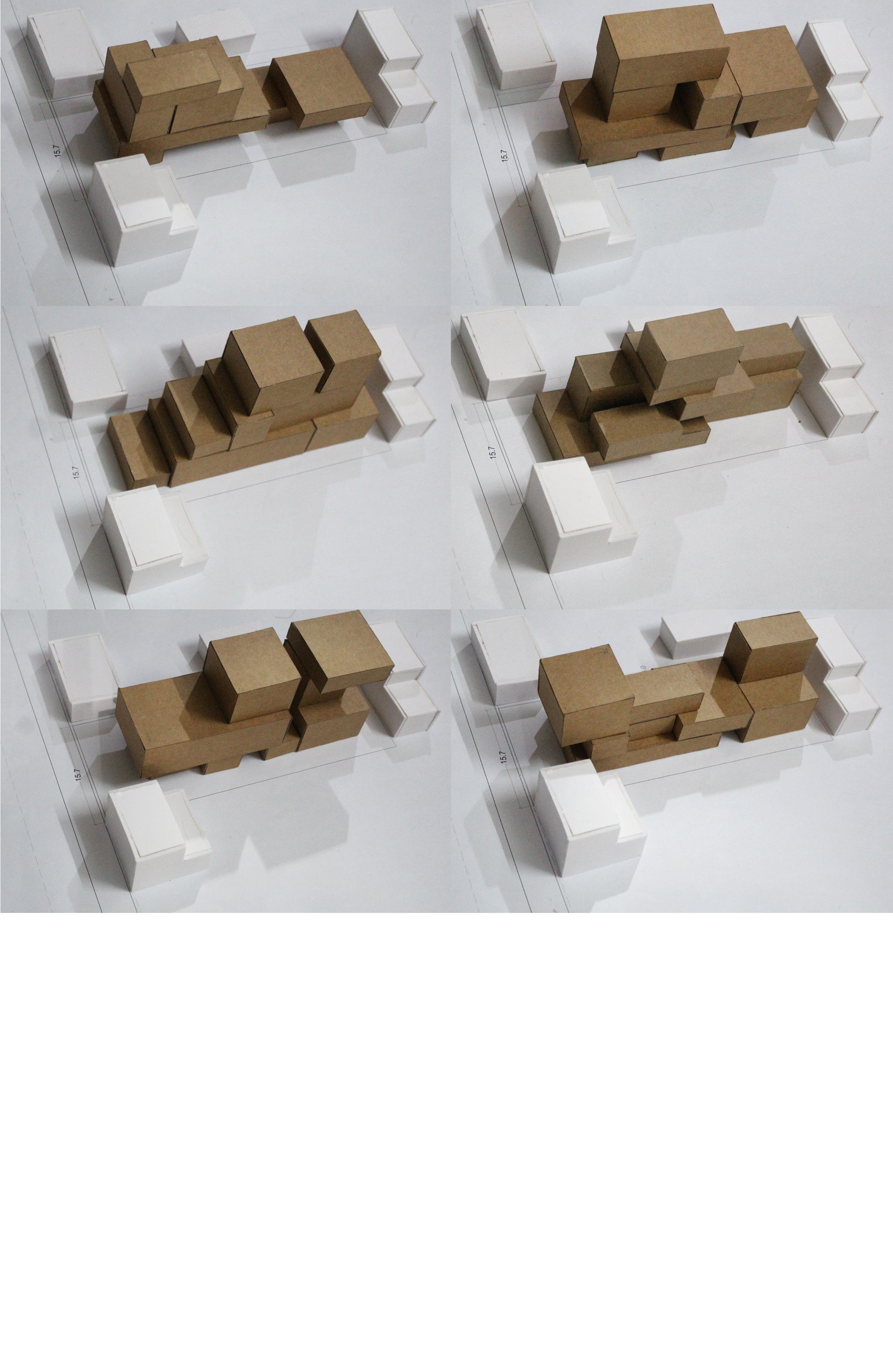
was worked out considering maximum natural light inside the workspaces and functional relationship between different spaces.The final massing has its workspace towards north and the ground floor is made permeable by shifting the functions to side and thereby achieving a space edged by pilotis which becomes a public space as well as a leisure space for the workers.
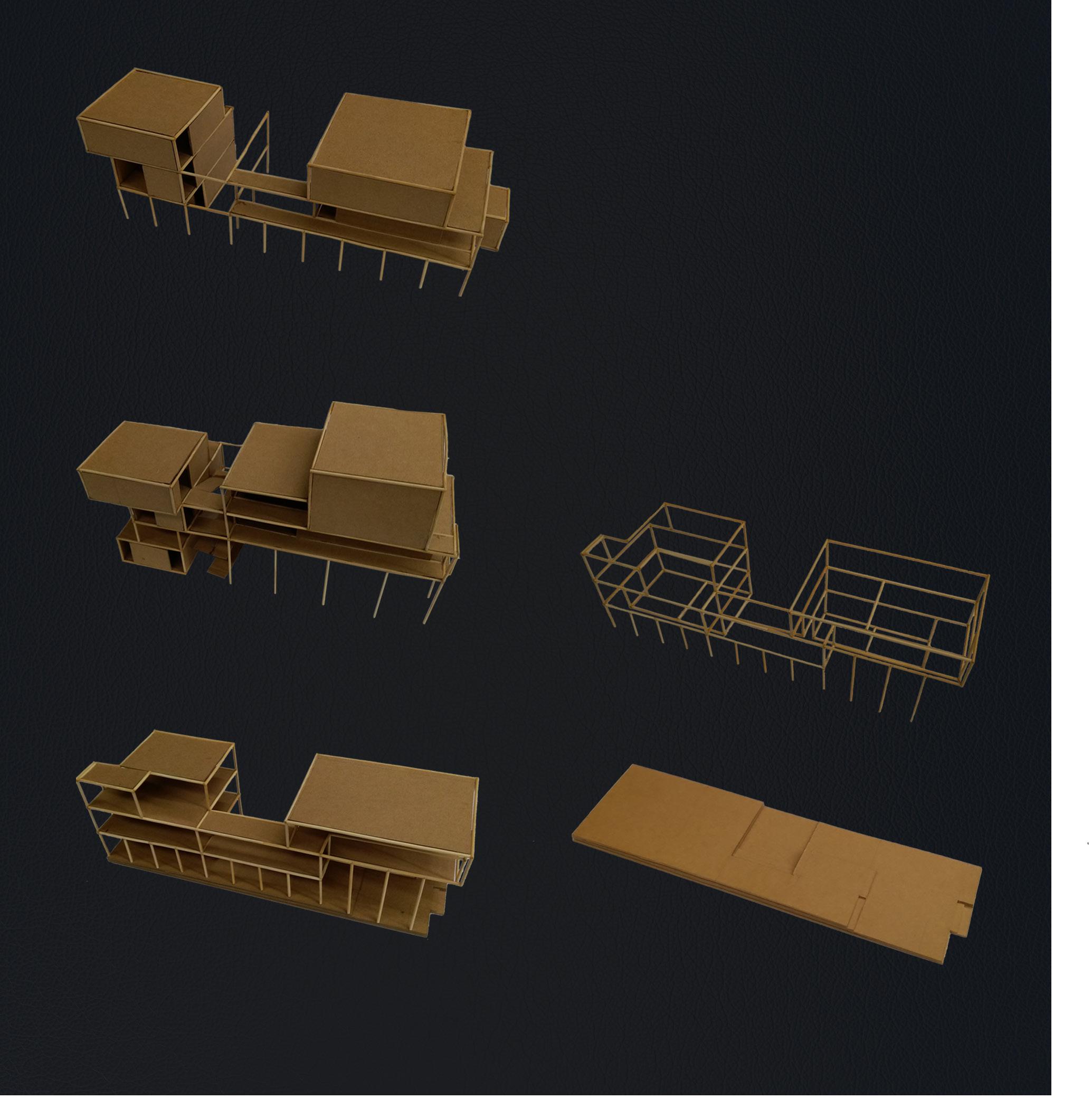
The next stage of design focused on design development with wireframe models for better understanding of internal volumes contained within the boxes that may overlap, intersect and intervene in varying formats.The overall mass was broken down by creating a puncture in between, which acts as a source for light and ventilation in the linear site. After developing the wireframe models through internal volumes, the next stage was adding planes on to them. This was done considering climatological and functional basis. All the openings were made from ceiling to floor. The circulation core was placed outside along the courtyard. The circulation of the building works in a way that it takes the users through the public space into the circulation core and back into functional spaces. The main workspace is double height with a mezzanine floor overlooking into the workspace, which can be used by the client to supervise the work in the studio from his personal space. The use of fins helps in solar shading as well as maintaining a uniform language.
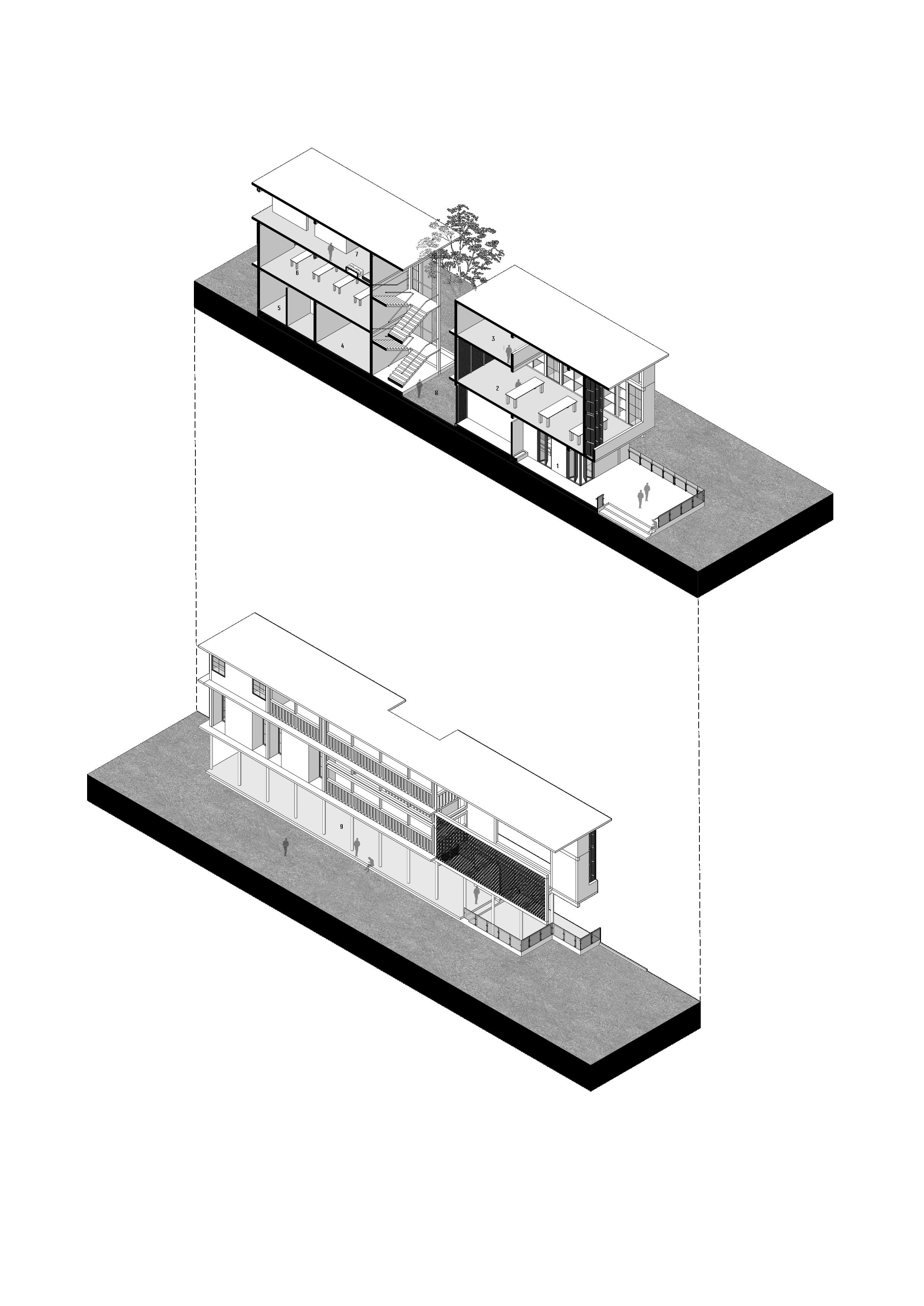
01 RECEPTION 02 MAIN WORKSHOP 03 CLIENTS WORKSHOP 04 STORAGE ROOM 05 RESTROOMS 06 WORKSHOP 07 RESIDENCE 08 COURTYARD 09 PUBLIC SPACE
01 CAFETERIA 02 RECEPTION 03 MEETING ROOM 04 COURTYARD 05 PUBLIC CORRIDOOR 06 STORAGE ROOM 07 RESTROOMS 08 MAIN WORKSHOP

09 SECOND WORKSHOP 10 CLIENTS WORKSHOP 11 LIVING ROOM 12 BEDROOM 13 TOILET 14 KITCHEN 15 DINING ROOM
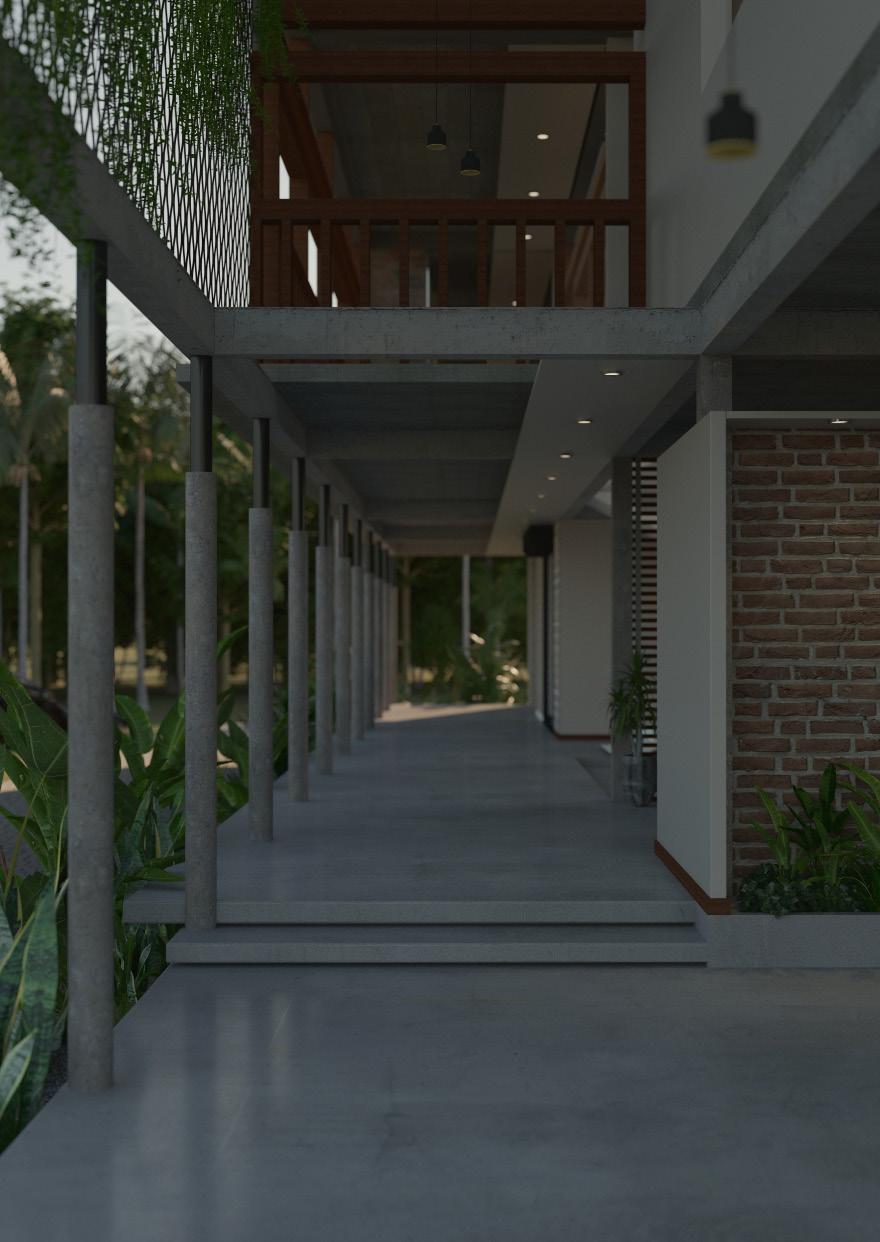
SEMESTER 2 | PRODUCT DESIGN
SQUELETTIQUE A SHADING APPARATUS
A SHADING APPARATUS TO BE USED FOR OUTDOOR ACTIVITIES LIKE SKETCHING. THE DEVICE IS PORTABLE AS A WHOLE AS WELL AS RETRACTABLE.THE PROCESS INVOLVED STUDYING THE SUN ANGLES, ANTHROPOMETRY AND FINALLY CREATING WORKING DRAWINGS FOR THE DESIGN TO BE MADE IN A 1:1 SCALE.
03
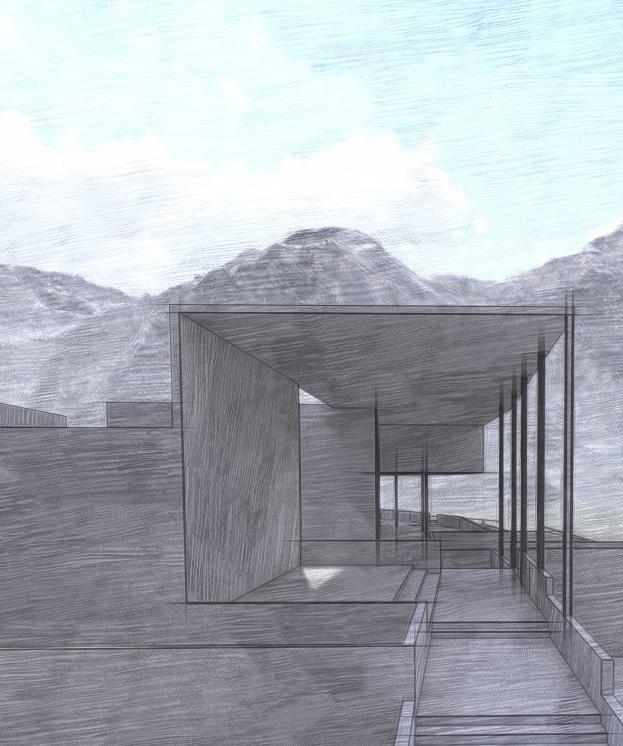
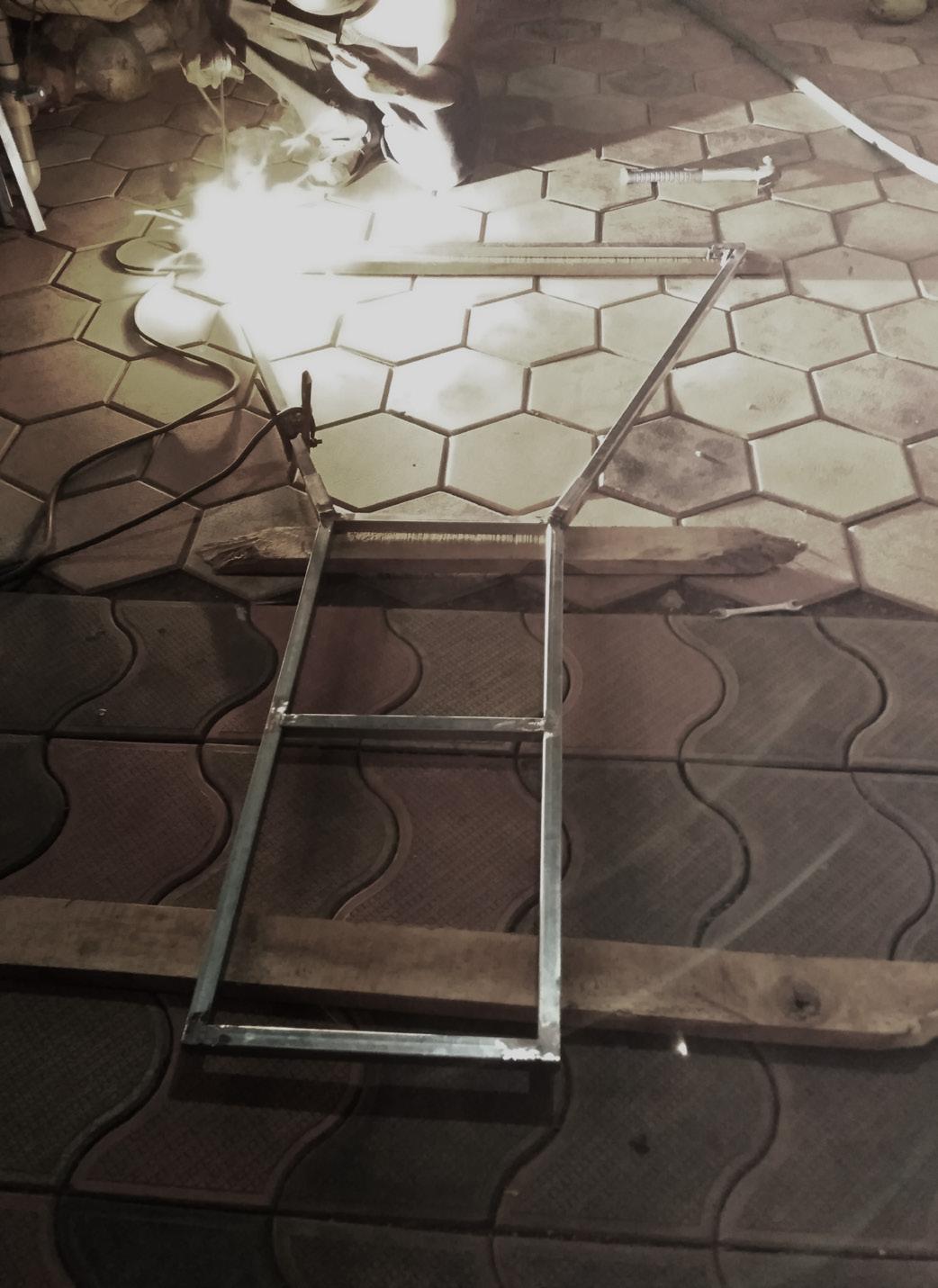
The materials used are 2.5 *2.5 cm hollow ms steel pipes and fabric. The complete apparatus is made up of 14 individual parts which can be easily assembled at site.The design was inspired from santiago calatrava’s works, where he used the statics and dynamics of the human body into the design. Similarly this design explores the structure of the human body with its dynamics and statics seen as a model for the design of its structure. The human body is thus being rediscovered as the primary referent for architecture, and an understanding of the body is being transformed.
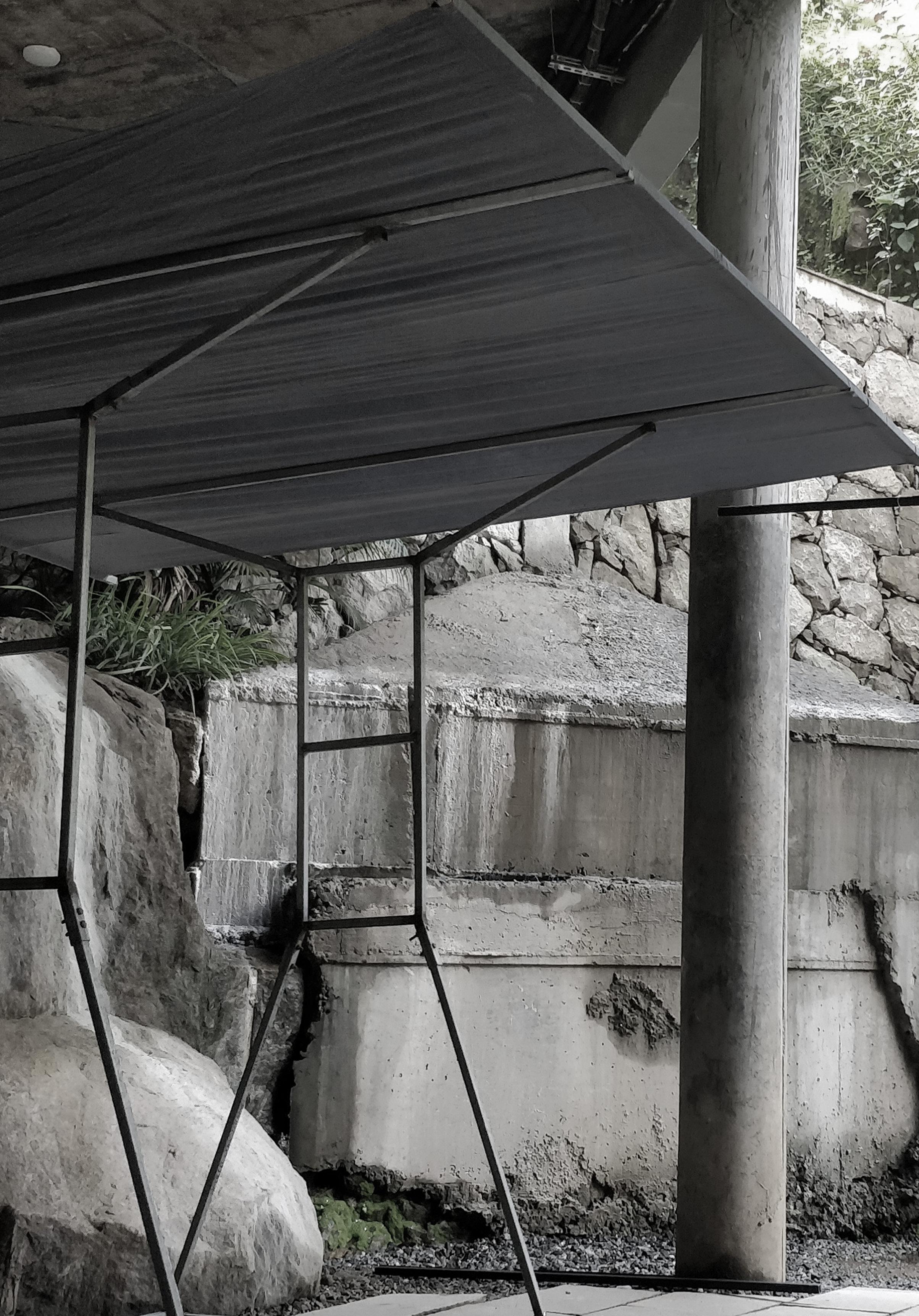

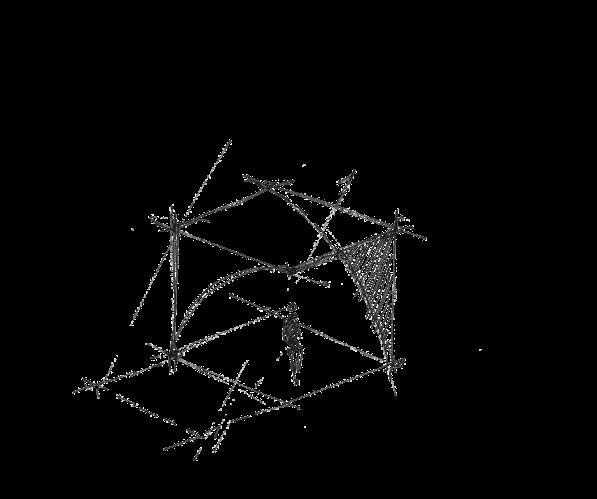

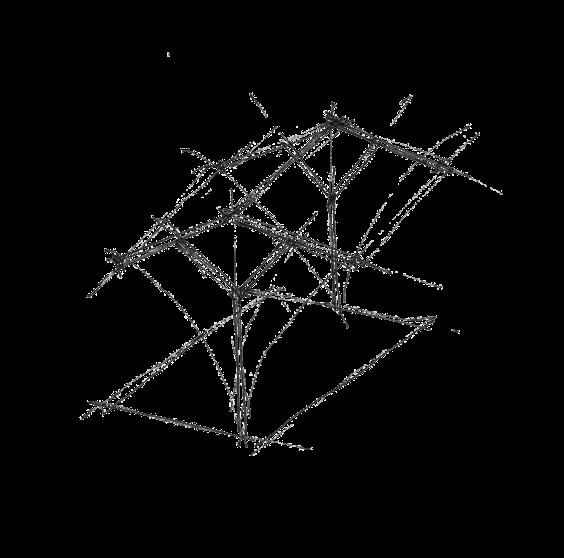
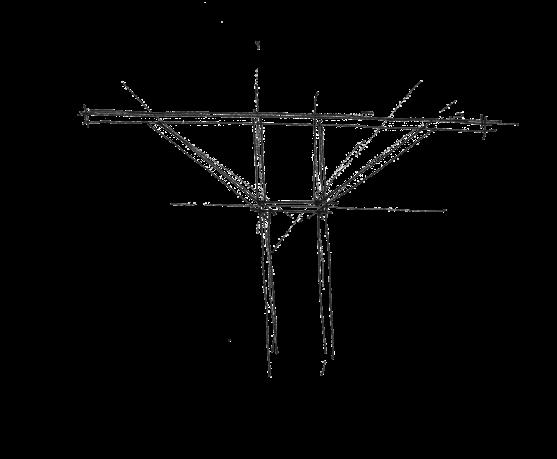
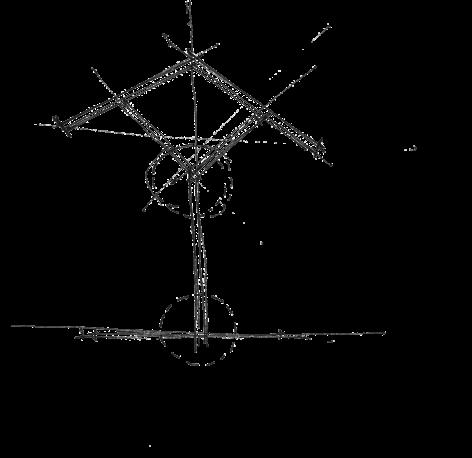
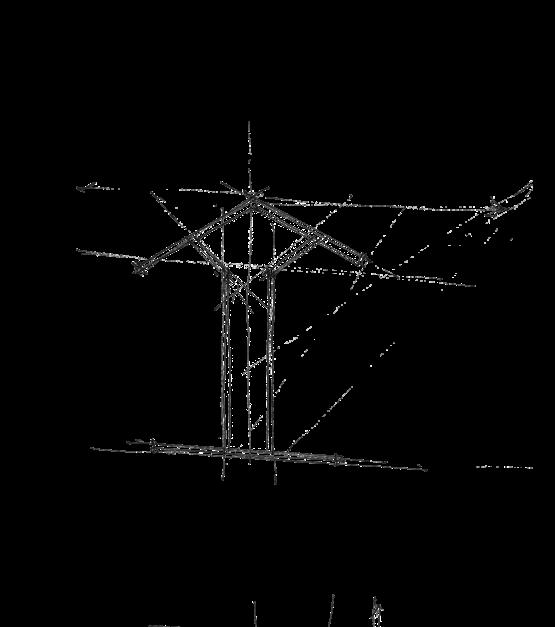
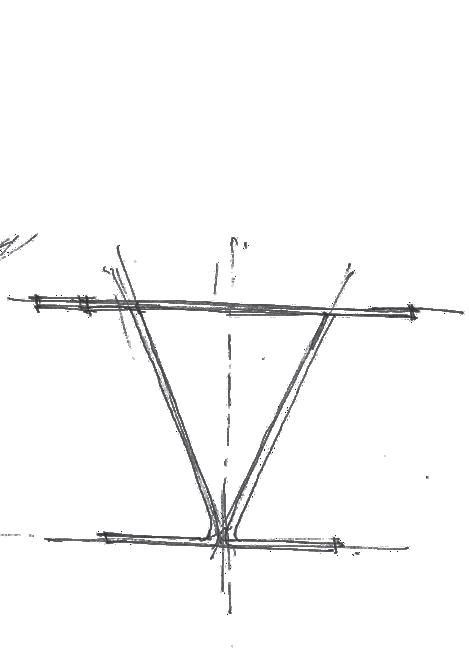

Joints where the force lines meet and are unstable are identified.
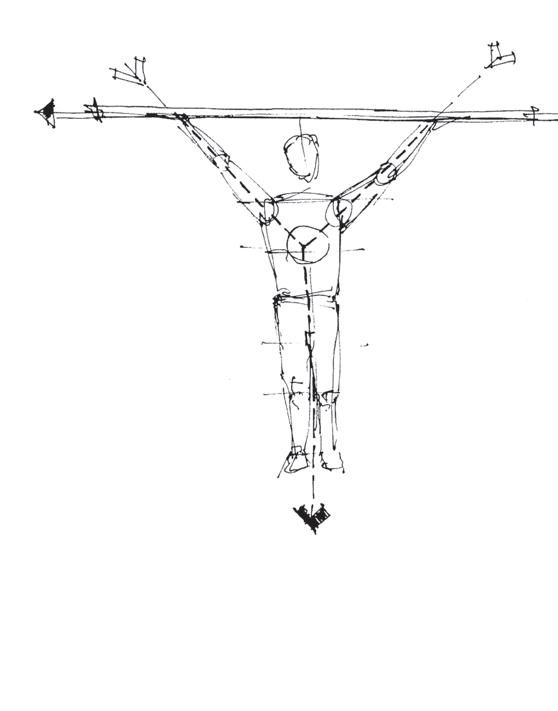
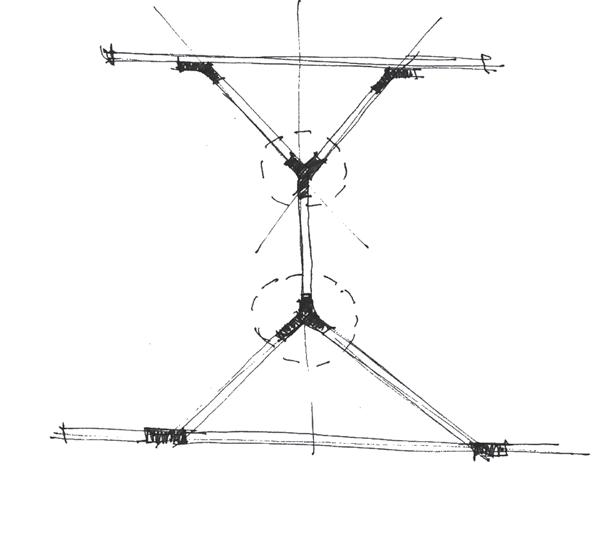
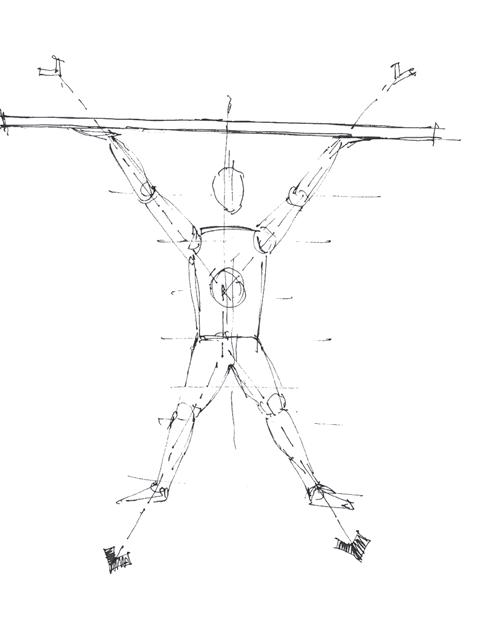
Legs are made wide so that the points meeting groung plane is most stable.
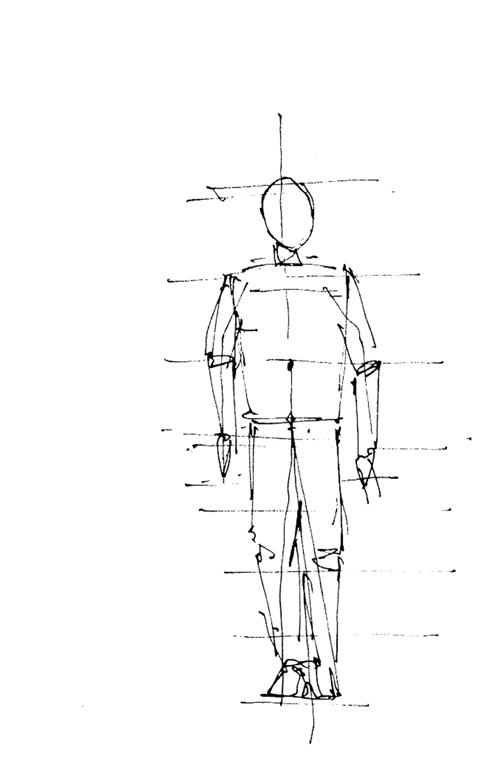
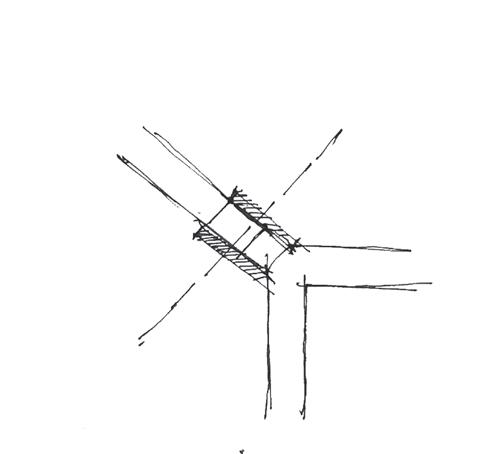
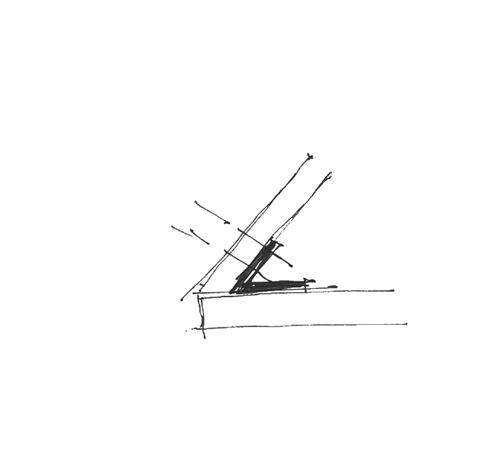
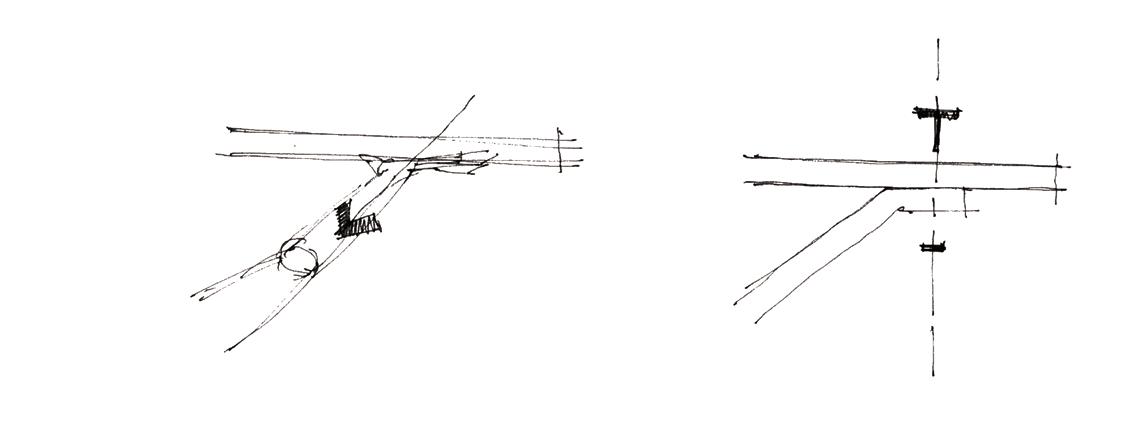
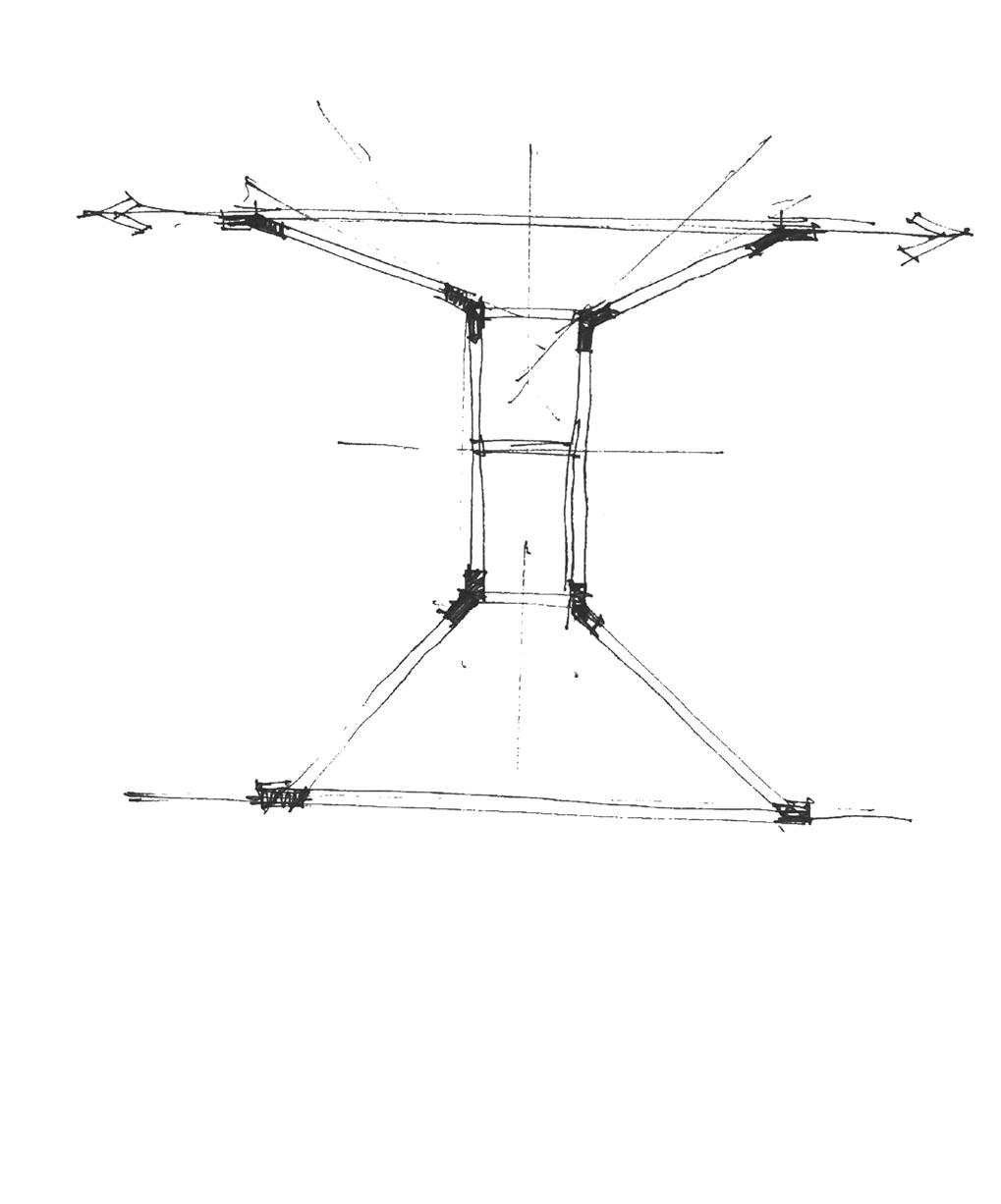
The mid portion of the structure is made double for reducing stress on single joint.
axonometric view

VEHEMENCE A CULTURAL INTERPRETATION CENTRE
THE PROJECT IS TO DESIGN A CULTURAL INTERPRETATION CENTRE, WHICH IS A MIXED USE PUBLIC BUILDING. THE SITE IS A SIGNIFICANT LOCATION IN THE VICINITY OF UNION TERRITORY OF MAHE.THE PROJECT BEING MORE EXPERIENTIAL PRIORITIZE SPATIAL QUALITIES AND INCLUSIVE DESIGN.
04
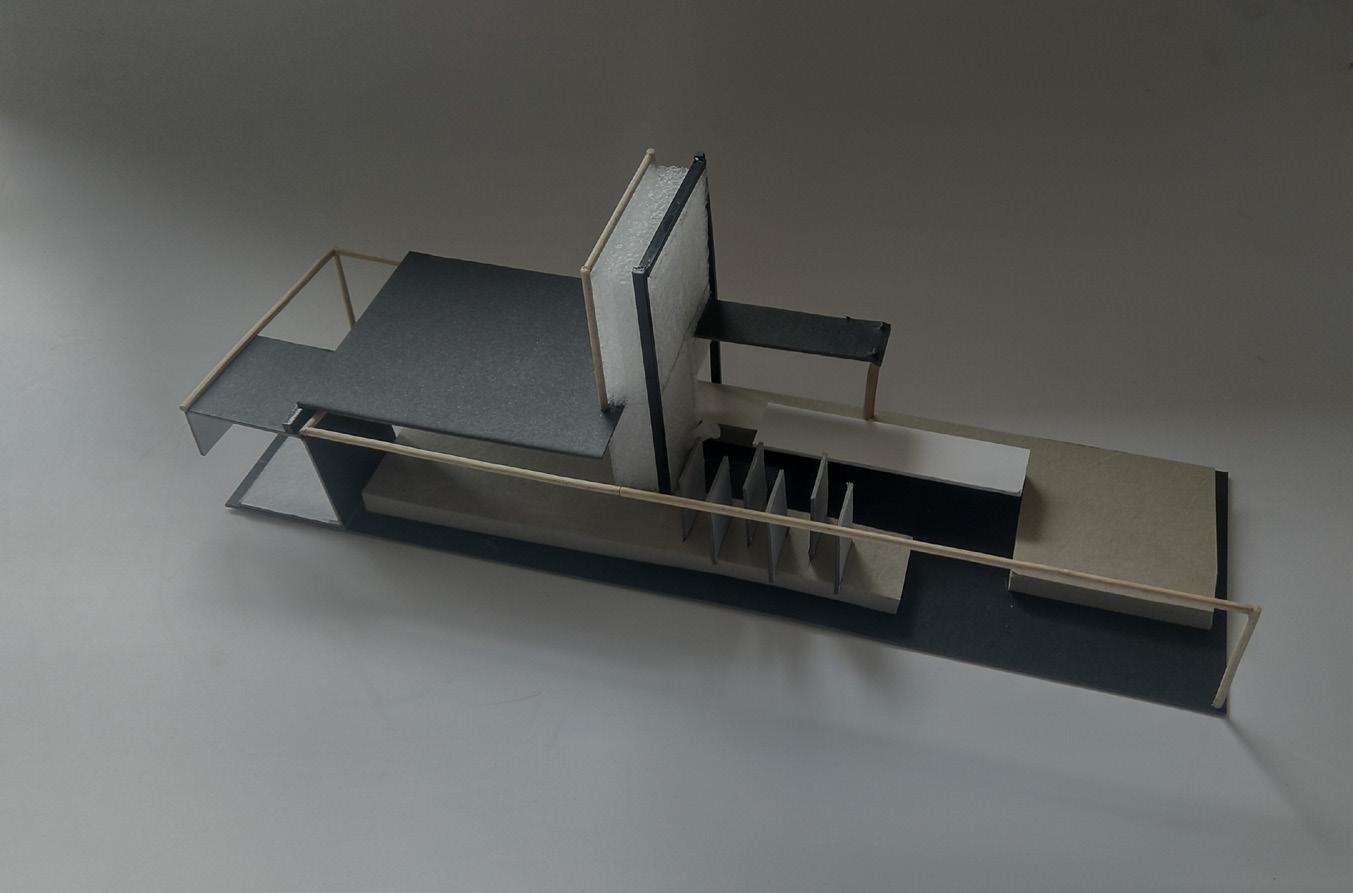
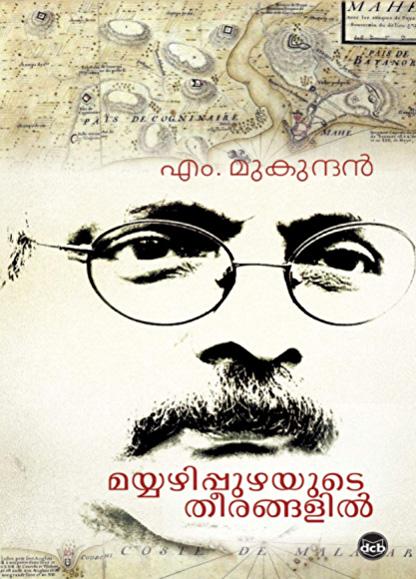
The project starts with M.Mukundan’s Mayyazhipuzhayude theerangalil novel to understand the complexity in the cultural history of mahe. The fictive material space of the novel and the emotions in it is converted into a narrative of graphic tiles.This narrative was then converted into a spatial articulation through conceptual models. The spaces of these models induce the emotions through the play of light and shadow.
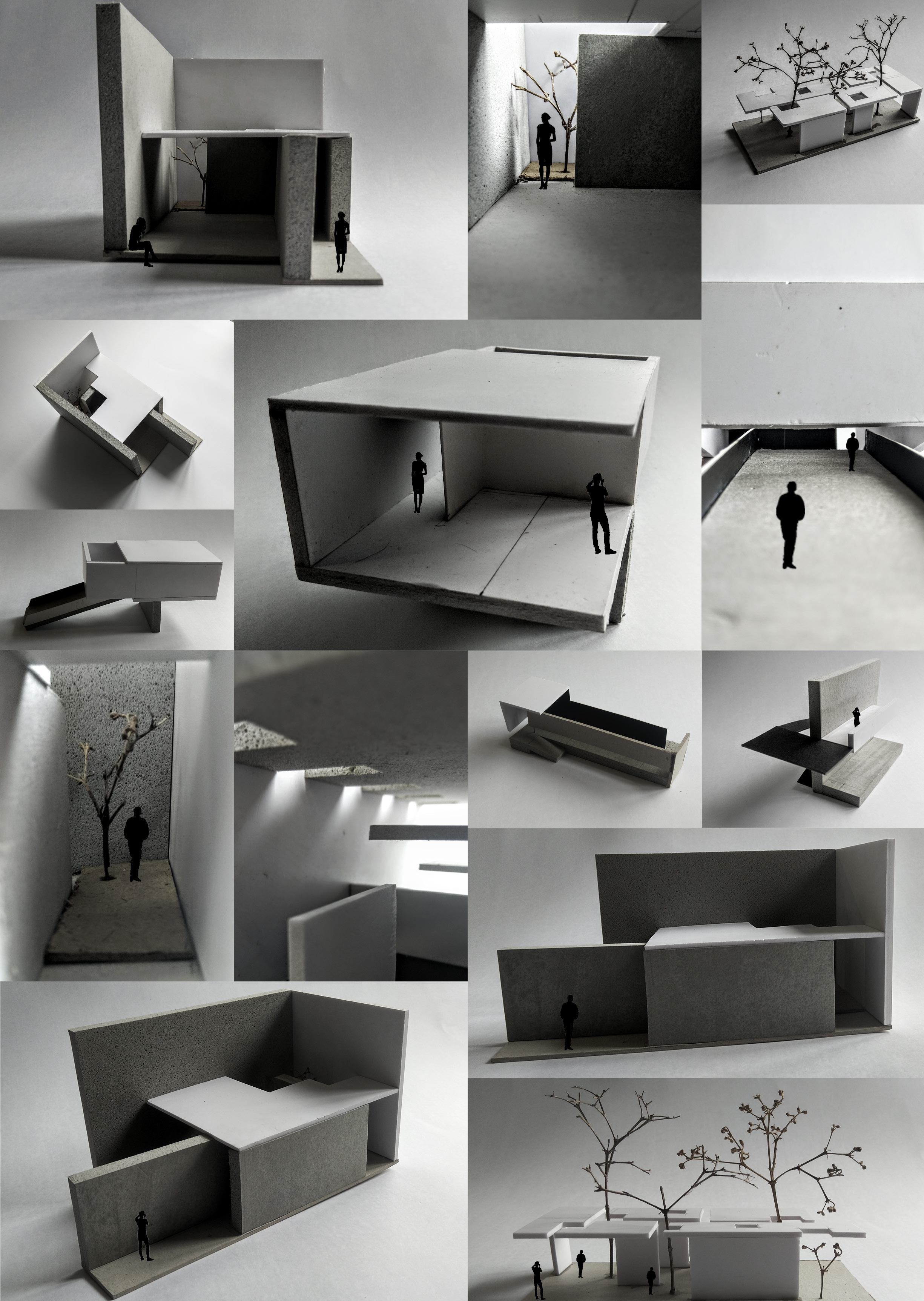
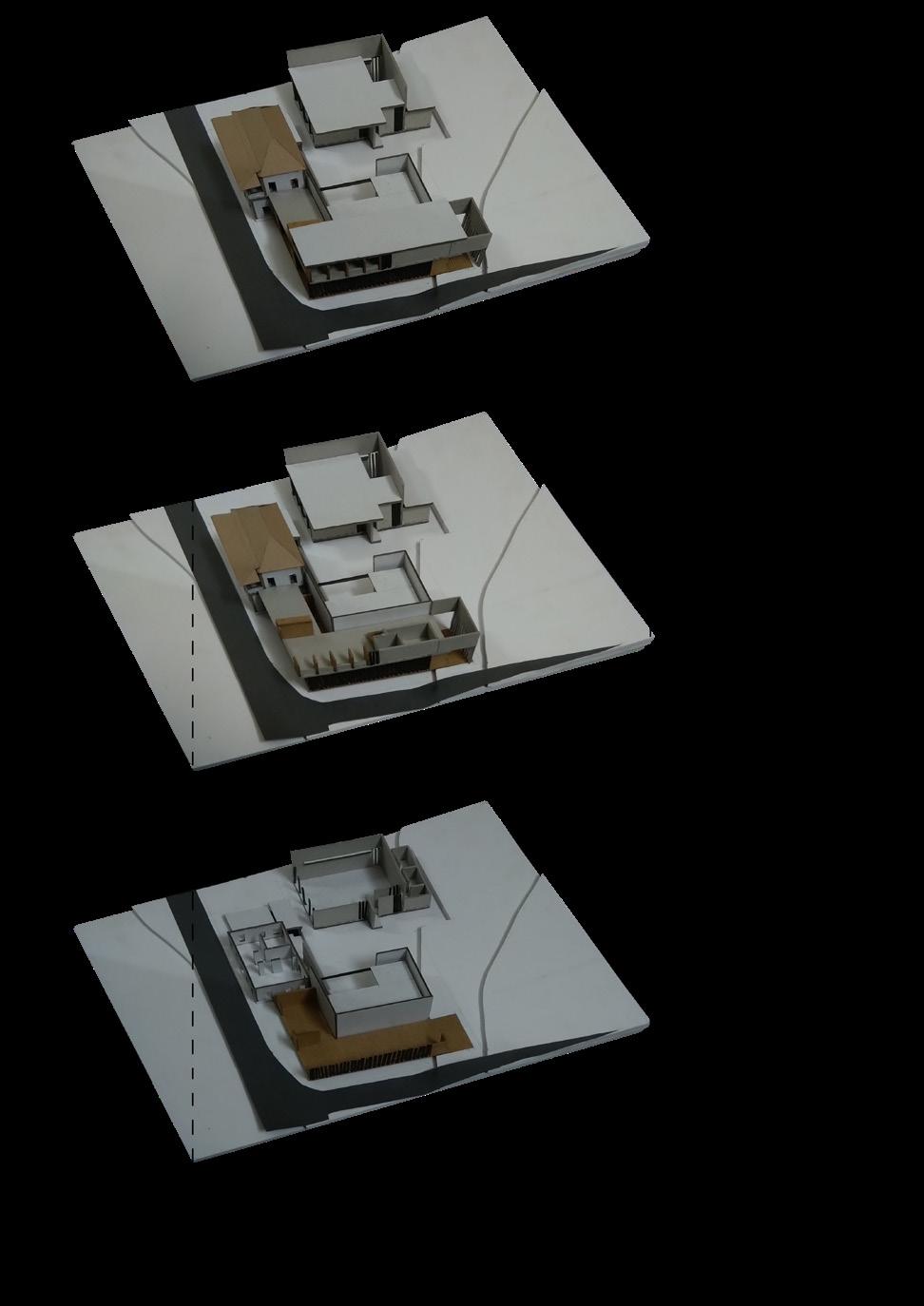
Iterations of the conceptual models i n the site
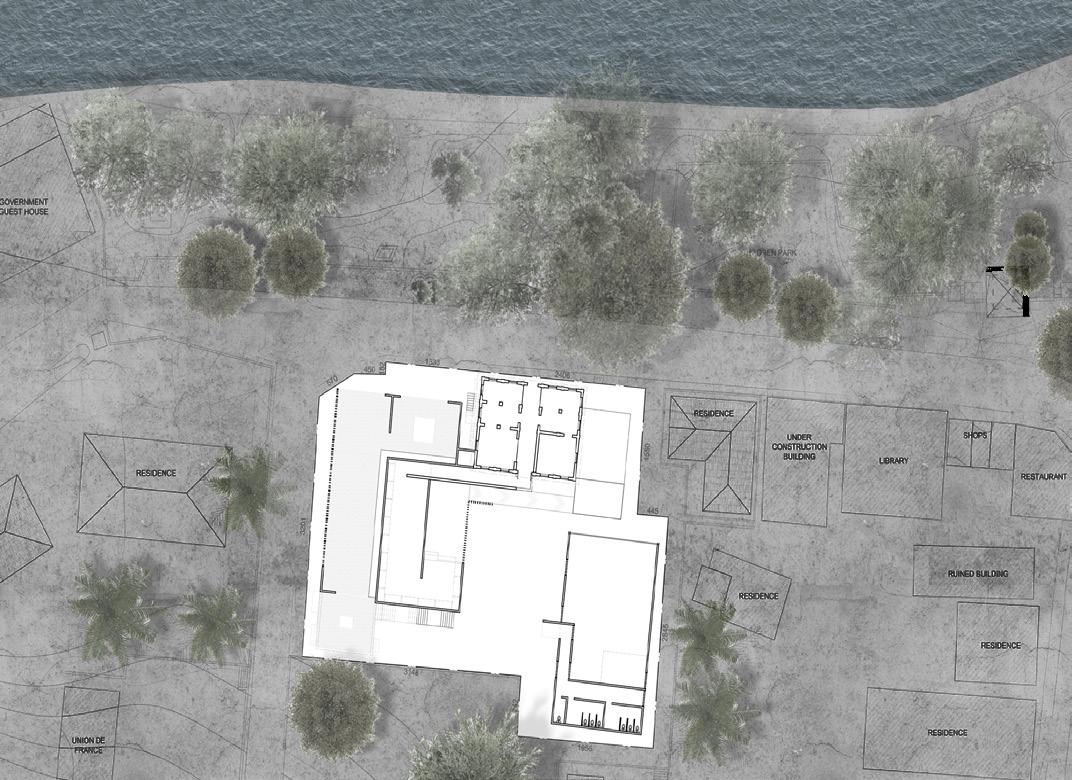
The conceptual model is then sited, tested and retested to arrive at a precinct plan that combines narrative sequence with urban gesture and strategy. The architecture programme is then negotiated into that. The centre becomes a maritime museum of arts. The centre is conceived as a unification of art, landscape and architecture to replenish
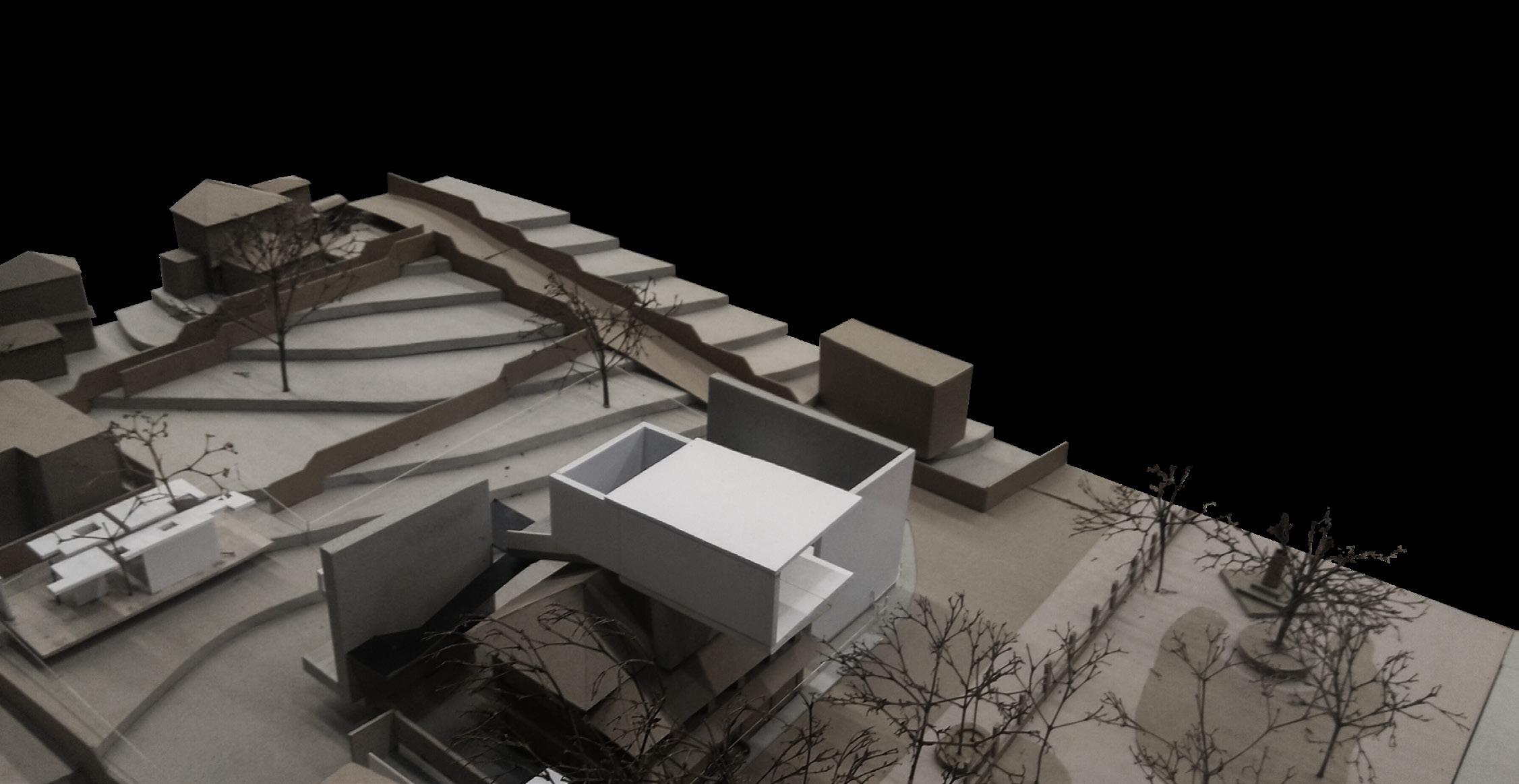
the spirits of visitors. The progression to building entry is through an existing historic french building in the site, through a sheltered corridor, which makes the visitors to shed outside world before entering the museum. The spaces of the museum are flexible, containing art galleries, workshops, cadeteria and a contemplative space.
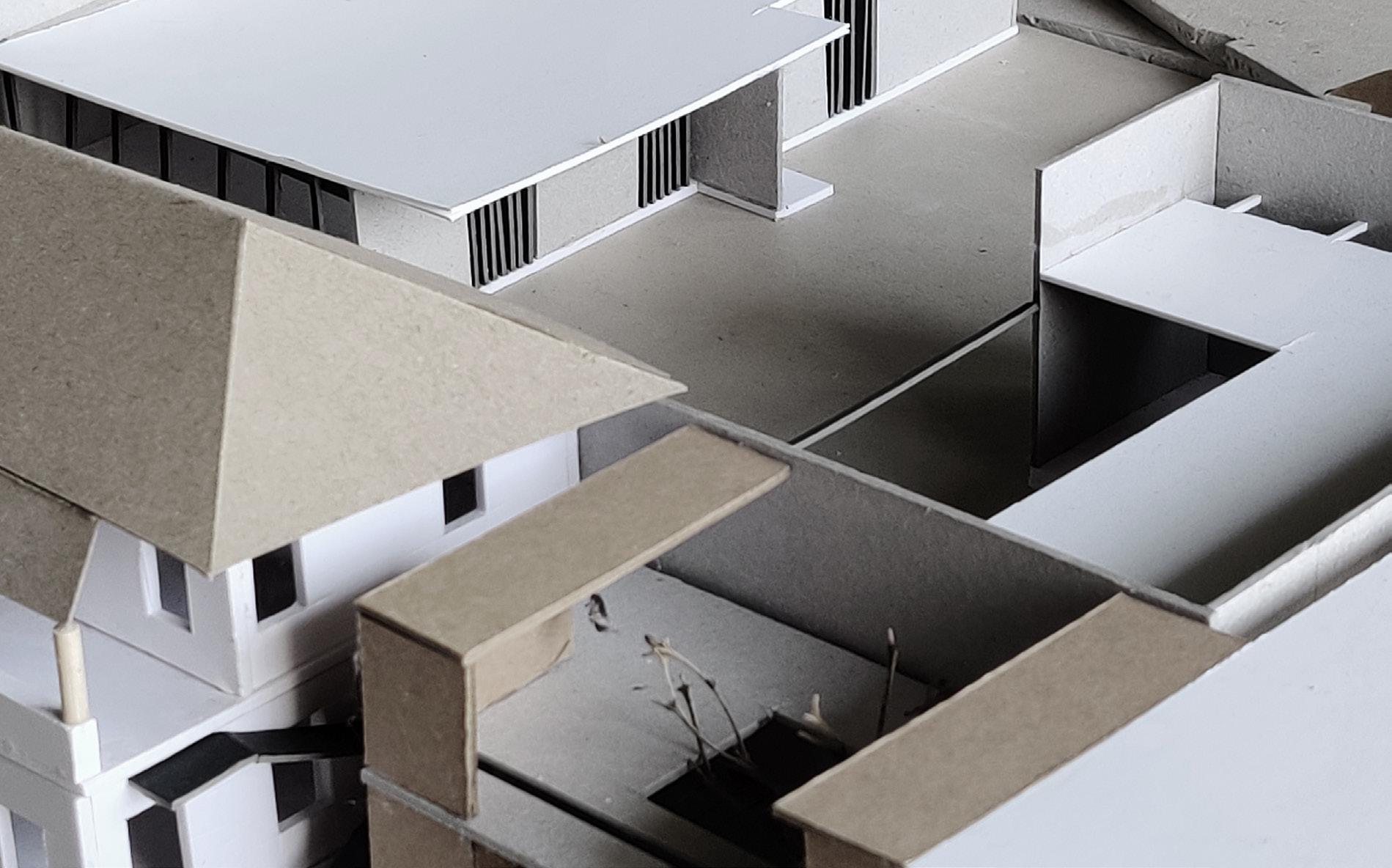

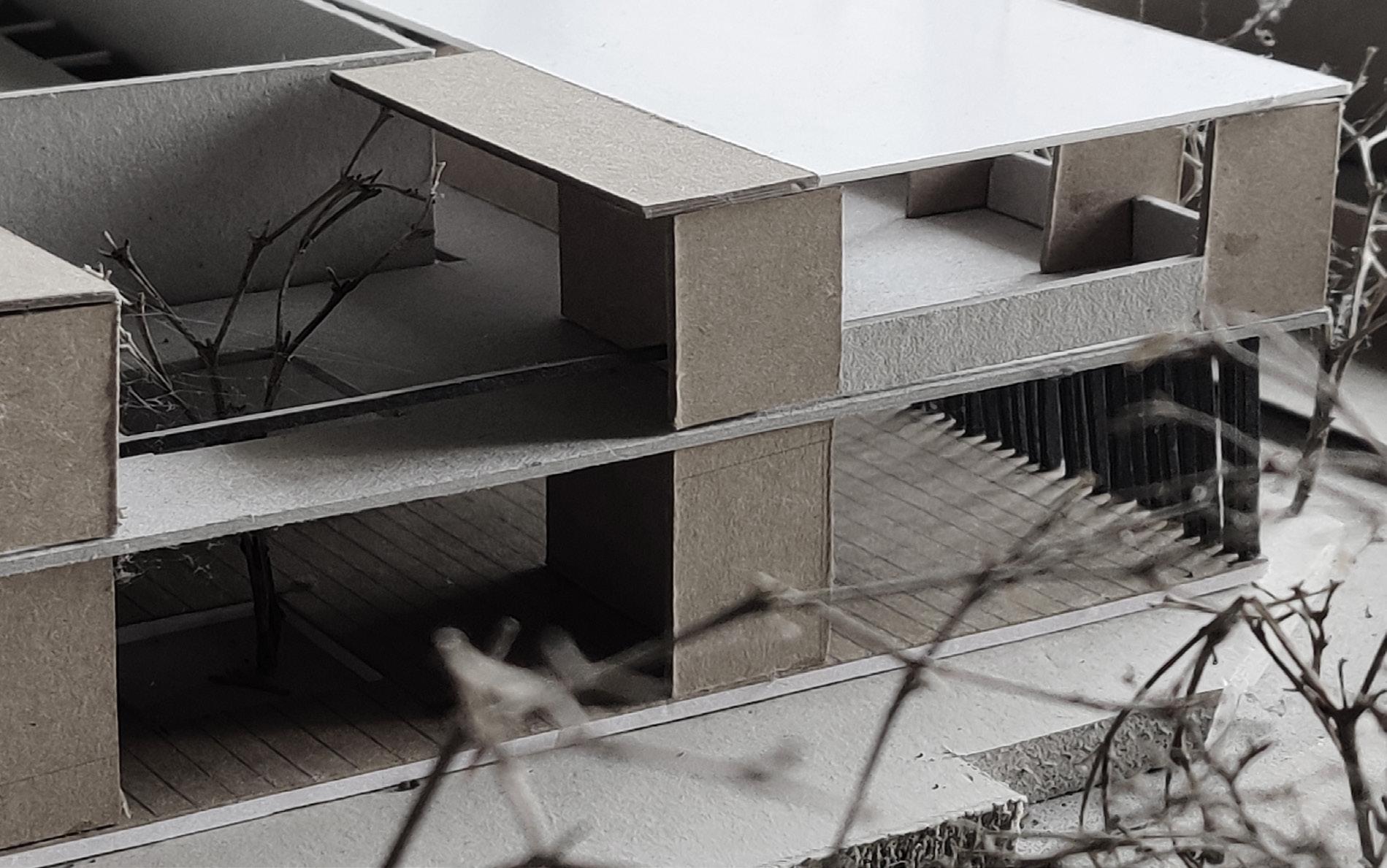
SEMESTER 4 | LOCATION : PONOOR, KOLIKKAL | CATAGORY : PUBLIC HOUSING
THANIMA A COMMUNITY HOUSING
24 HOUSING UNITS FOR PEOPLE WHO LOST THEIR HOUSES IN THE 2018 LANDSLIDE IN KATTIPPARA. THE BUDGET ALLOCATION IS 4 LAKHS PER UNIT. THE PROJECT FOCUSED ON COMMUNITY BUILDING AND LIVING.
05

The site is is 1.06 Acre plot in the outskirts of ponoor. The being contoured was a challenge to occupy 24 units within it. After several massing attempts a master plan was made with units placed along the contour, so that the cut and fill is minimum. The units are oriented in a way that two housing are aligned parallely with a shared backyard. The individual units were designed considering the occupation of the inhabitants. The house is only used as a shelter as most of them were daily wage workers.
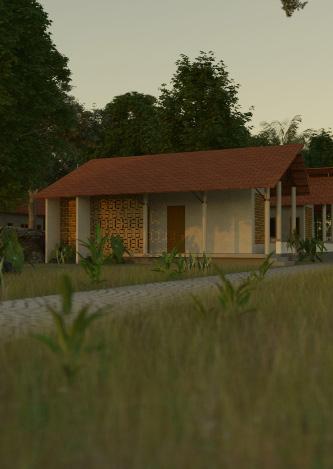
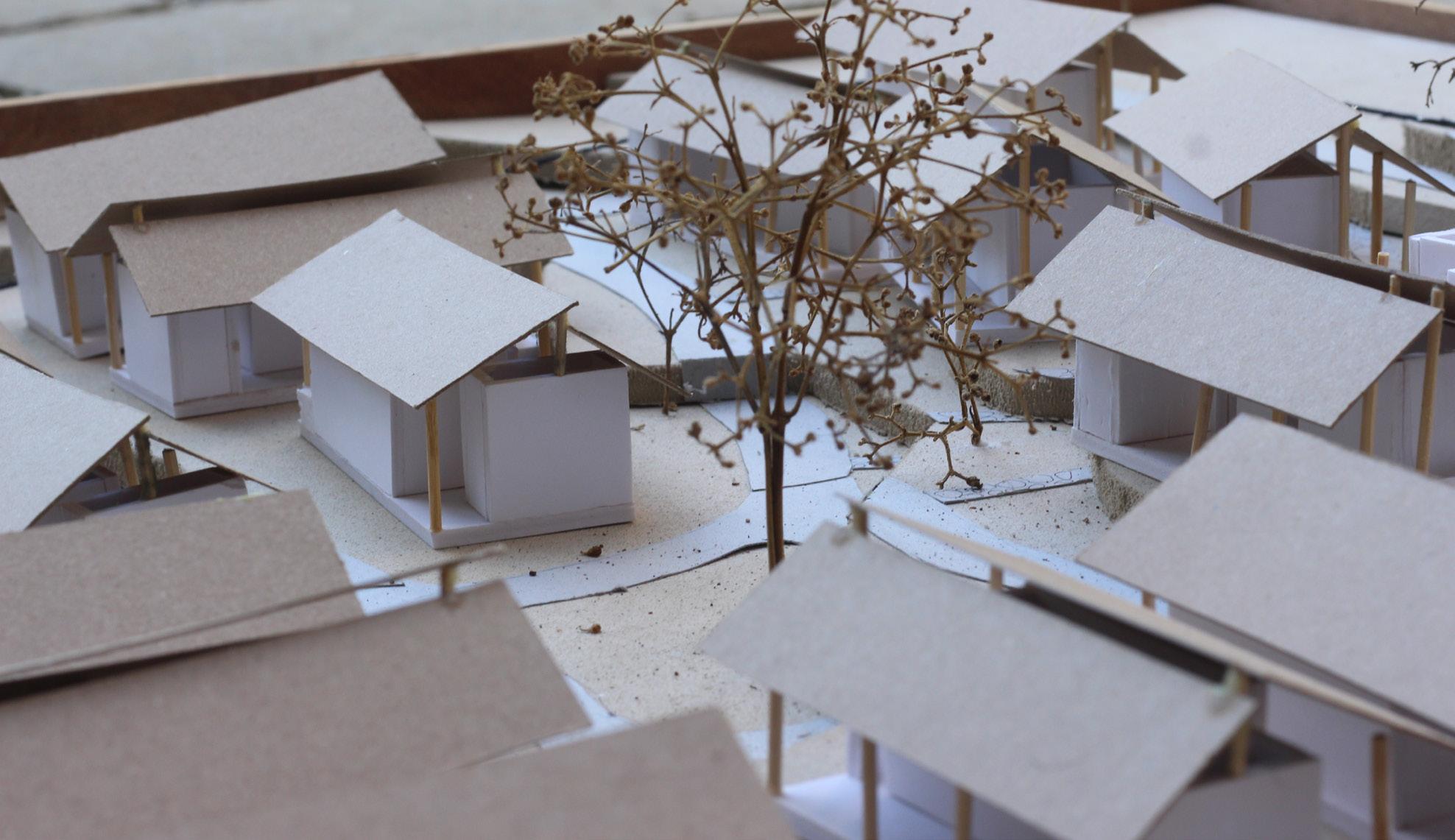
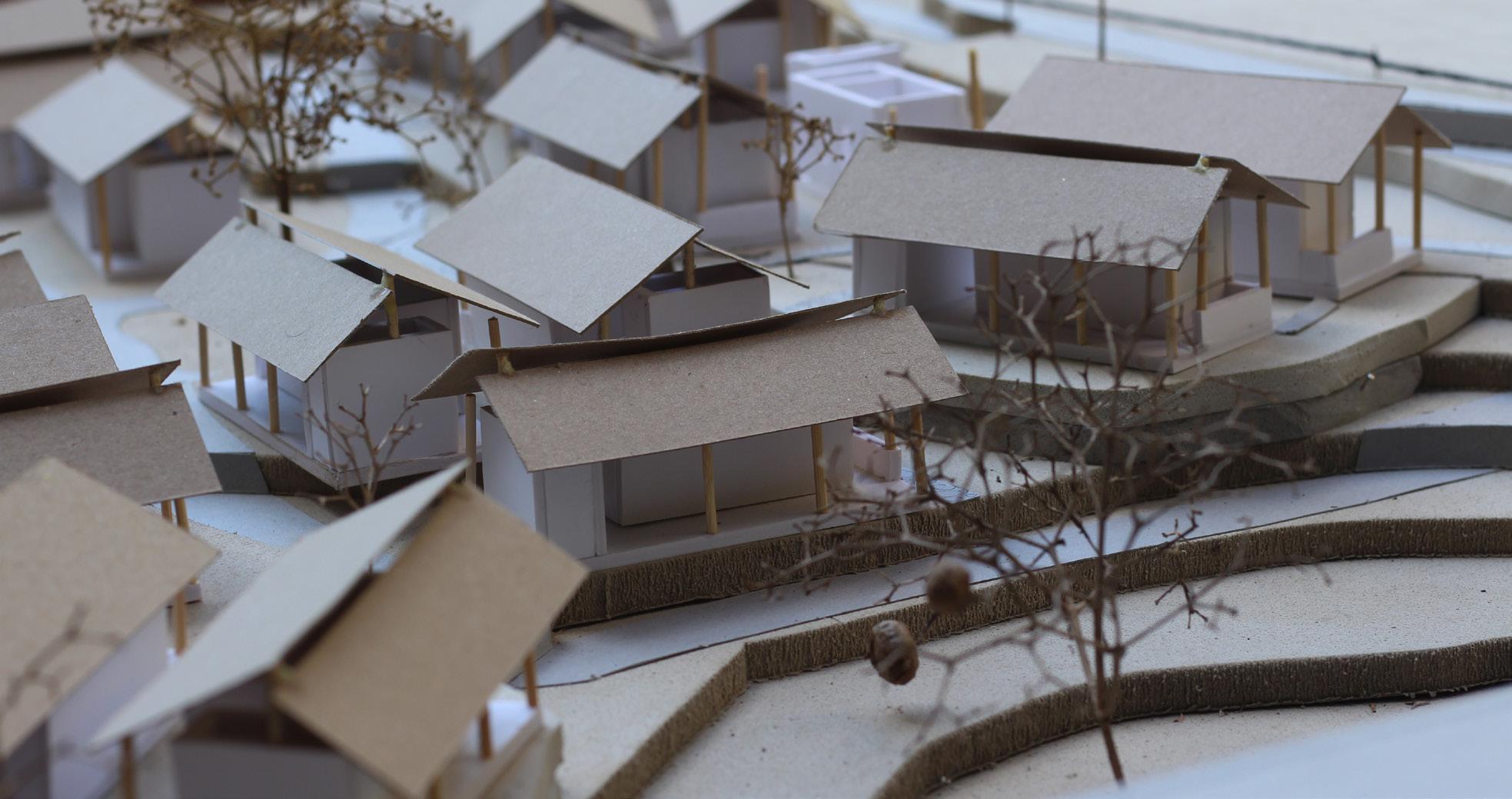
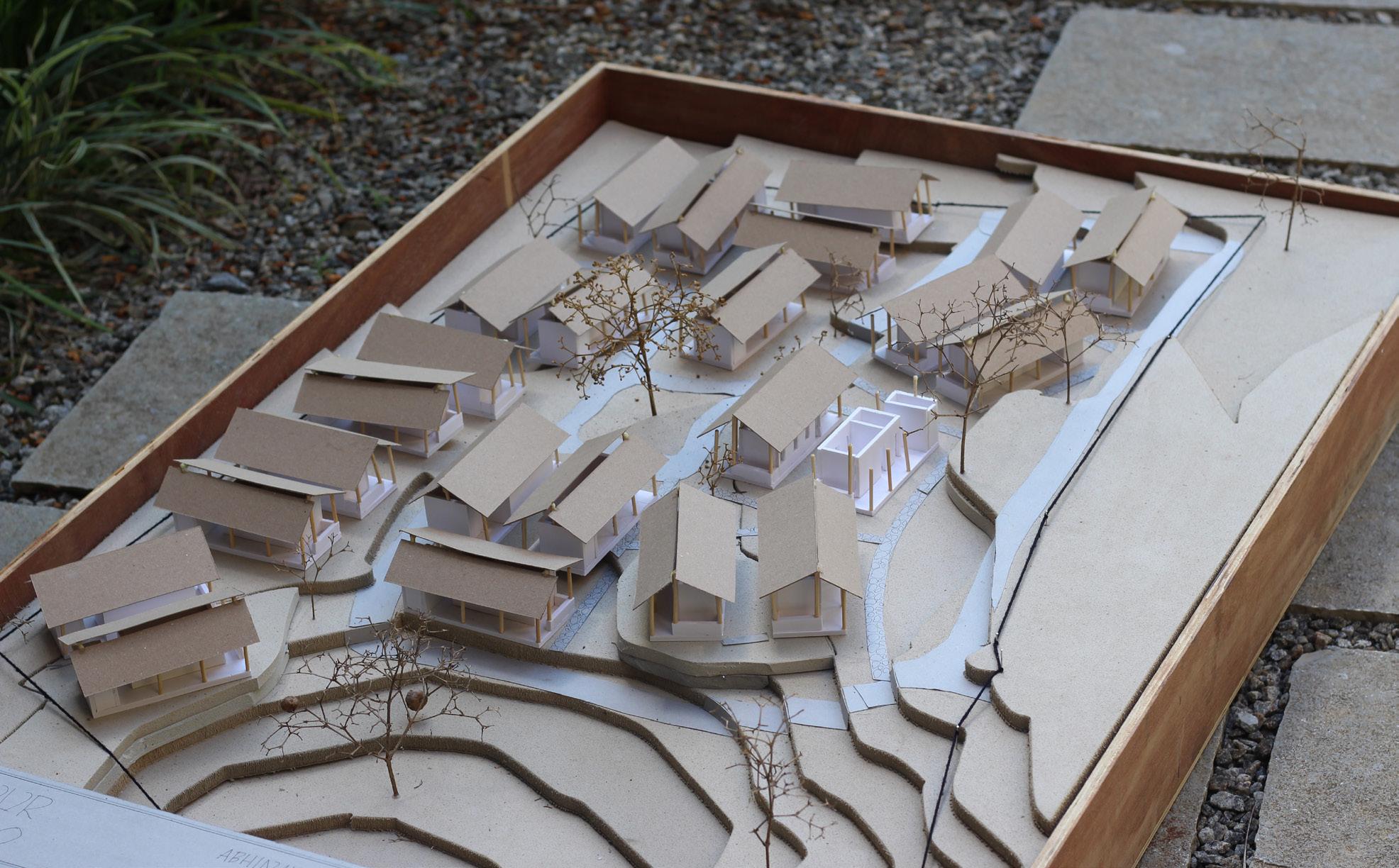
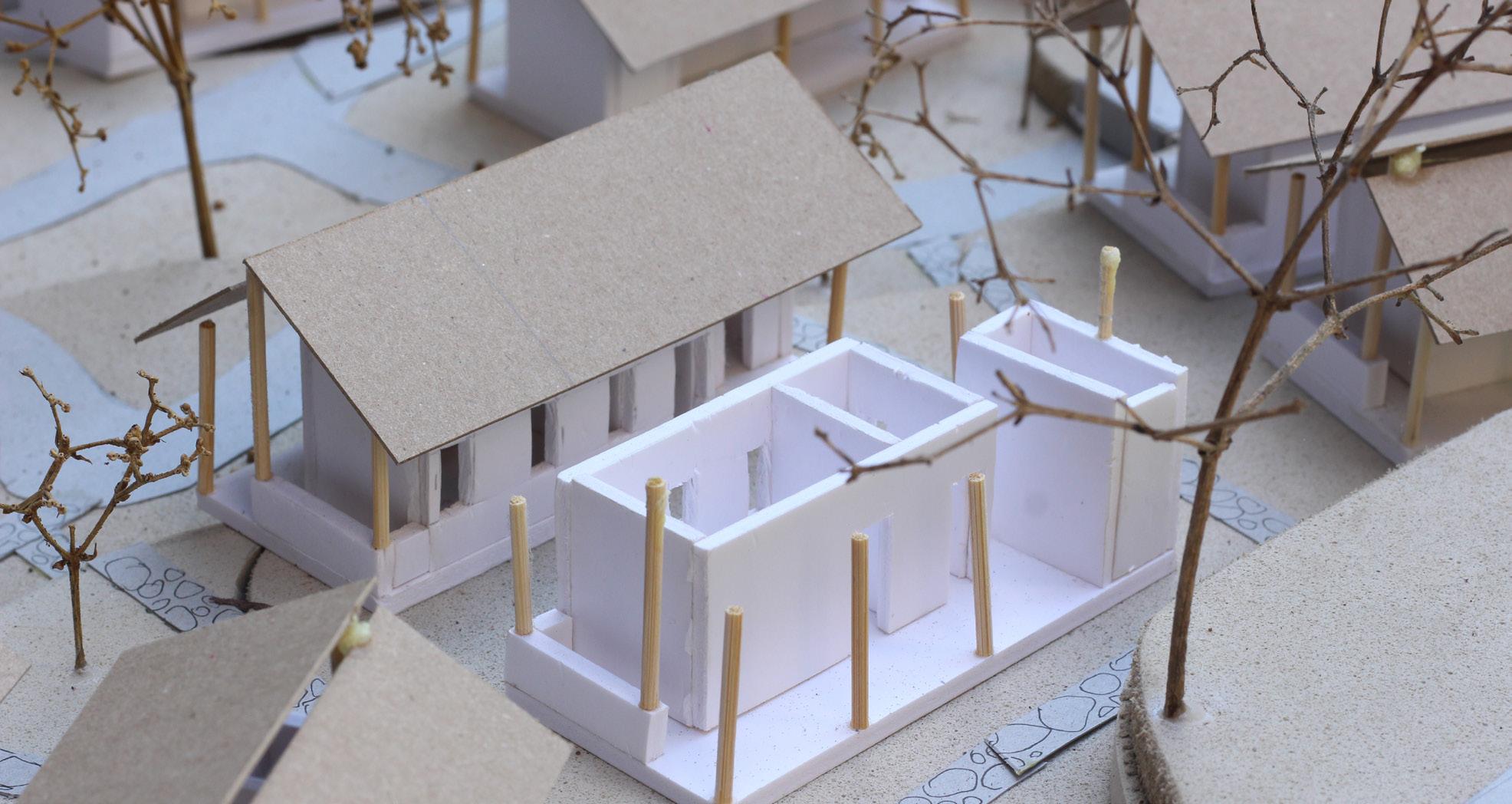
SECTIONS
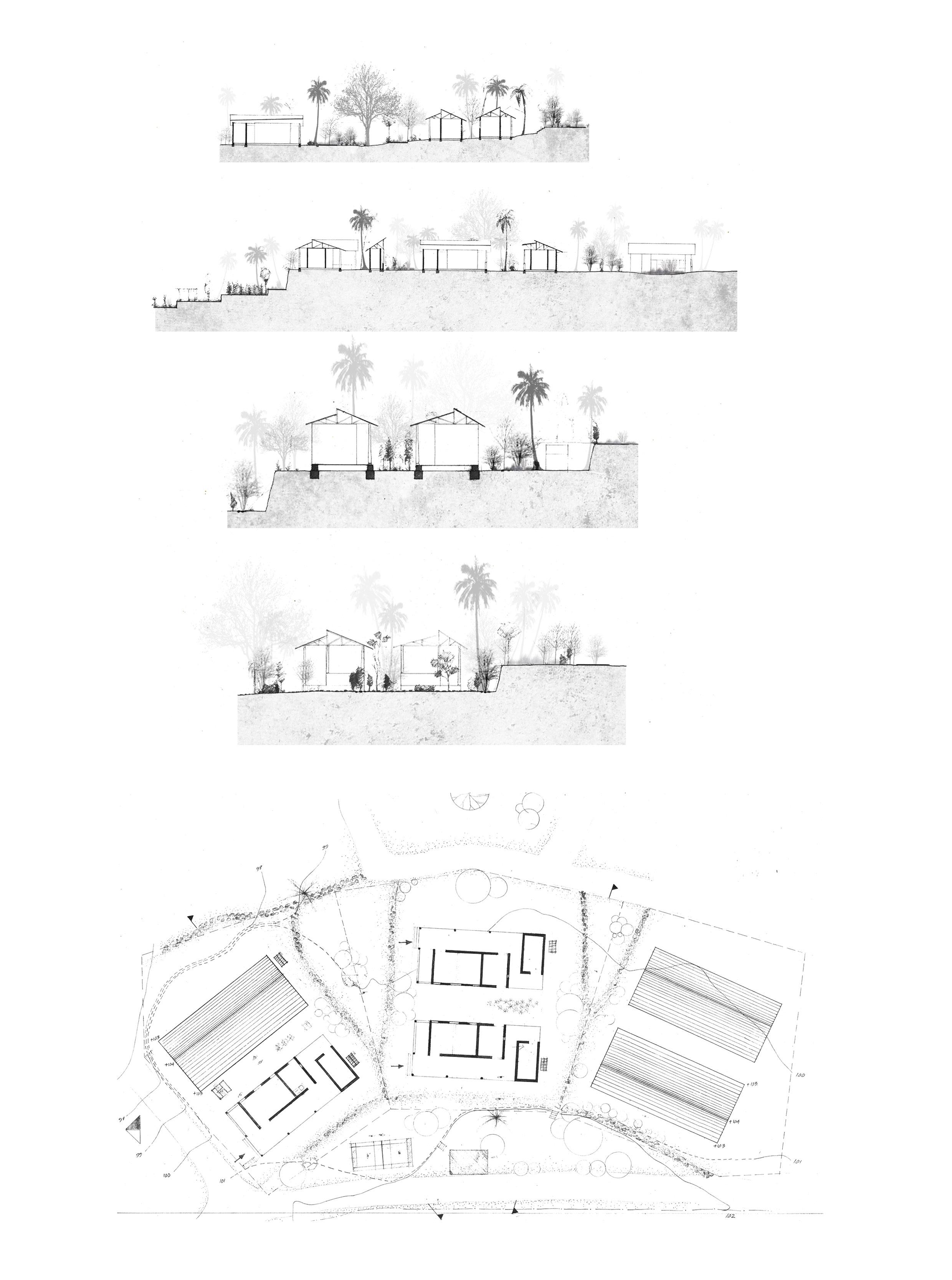
CLUSTER PLAN
SETTLEMENT STUDY
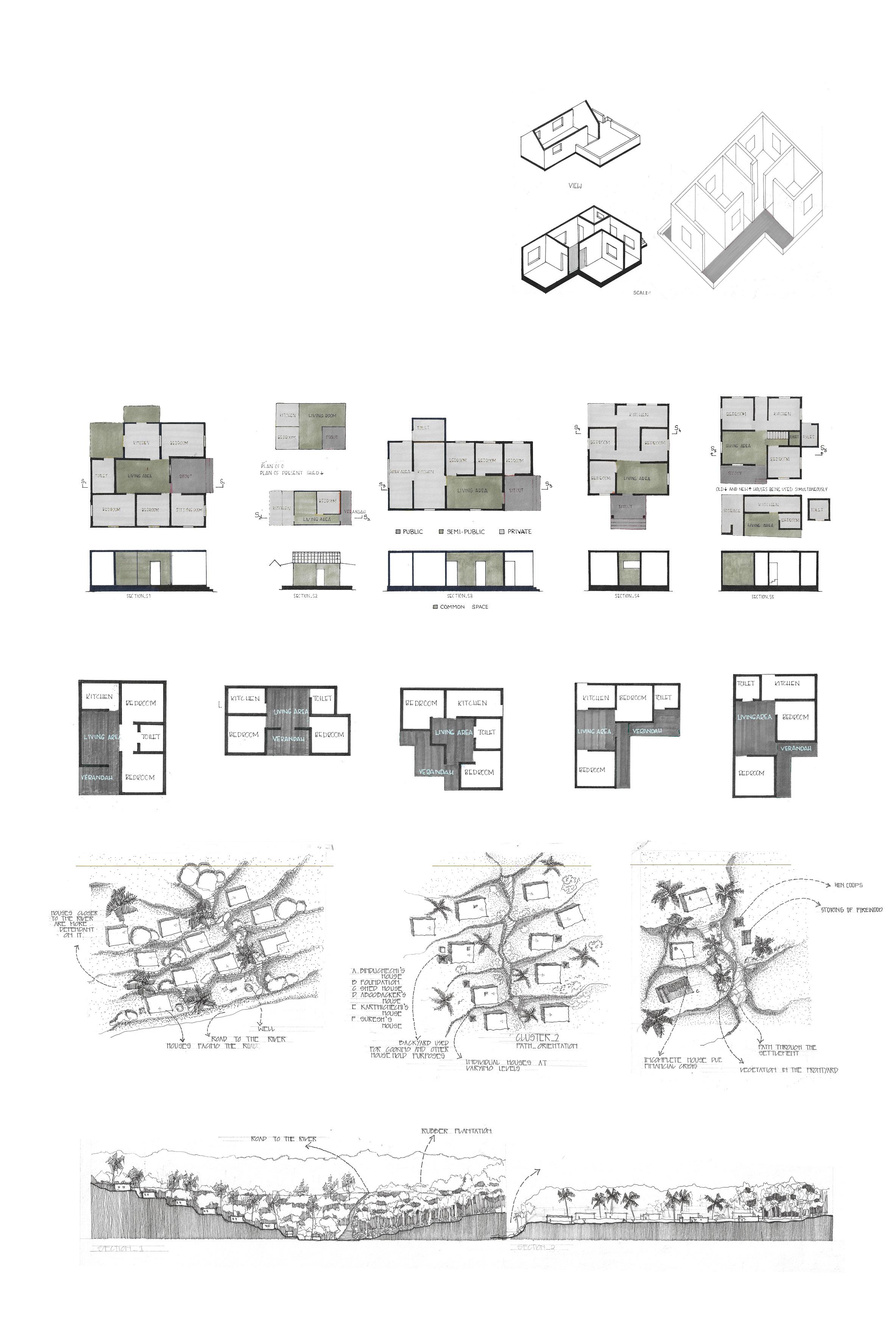
A study of various settlement patterns and housing typologies in kattippara and thali. This was a group work involving students from 4 institutes across india. The response of housing units to the occupation of inhabitants were the focus of the study. This was a base for the community housing project.
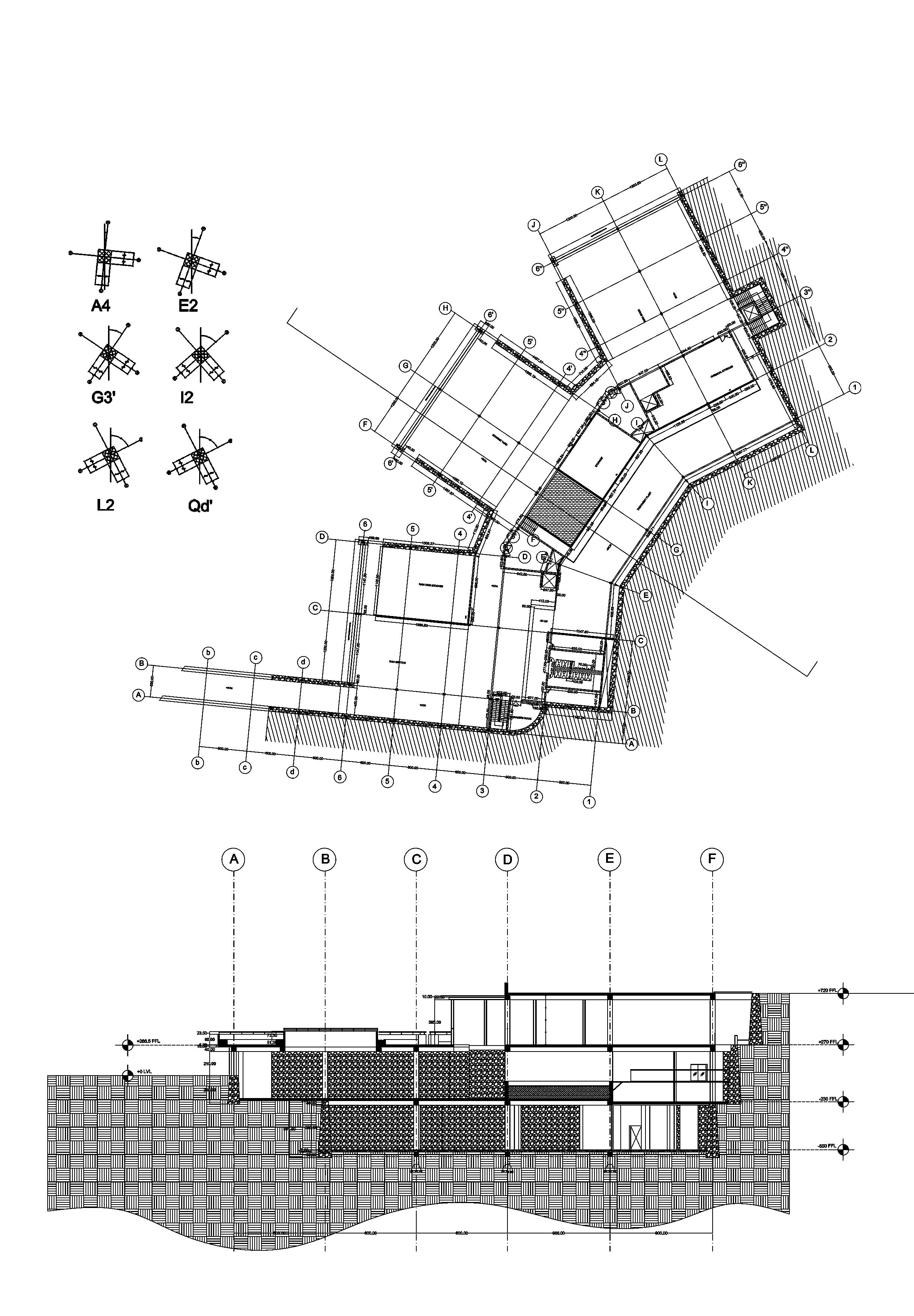
WORKING DRAWING
TRAVEL SKETCHES
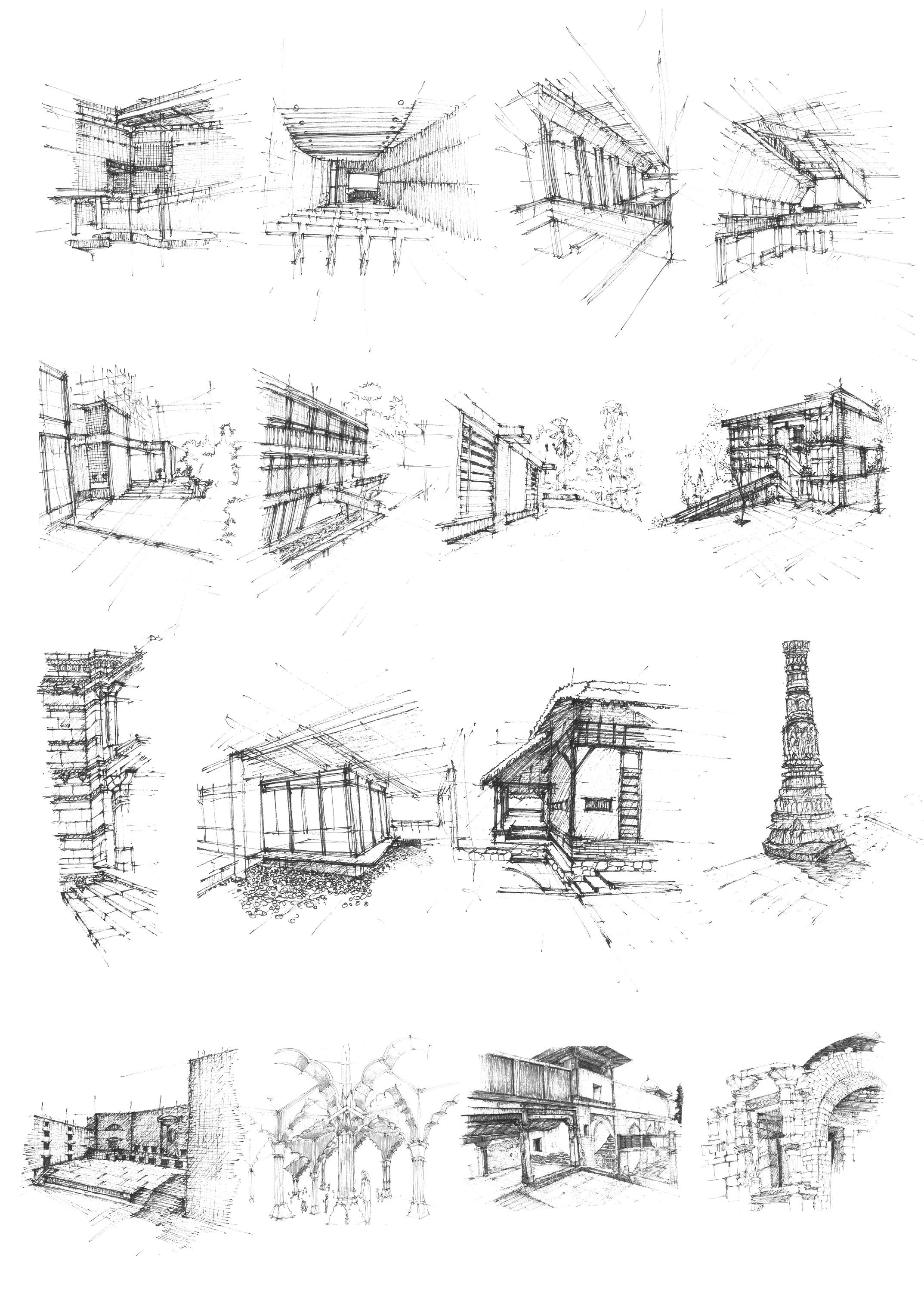
BUS TERMINAL - ANDC
The design has covid-19 pandemic response as its main objective. The site adjacent to a vegetable market, was a challenge to control the rush of people inside the terminal.
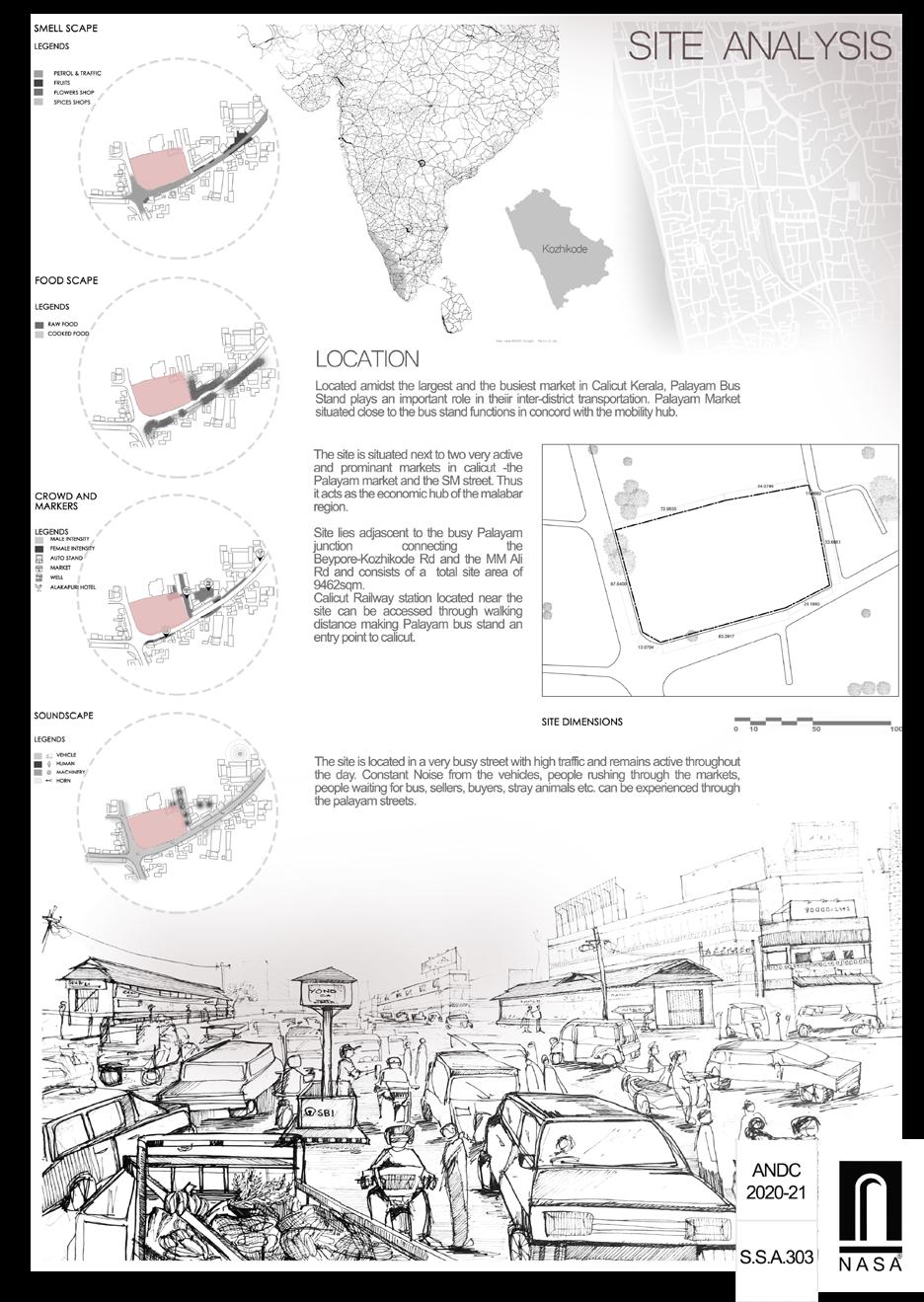
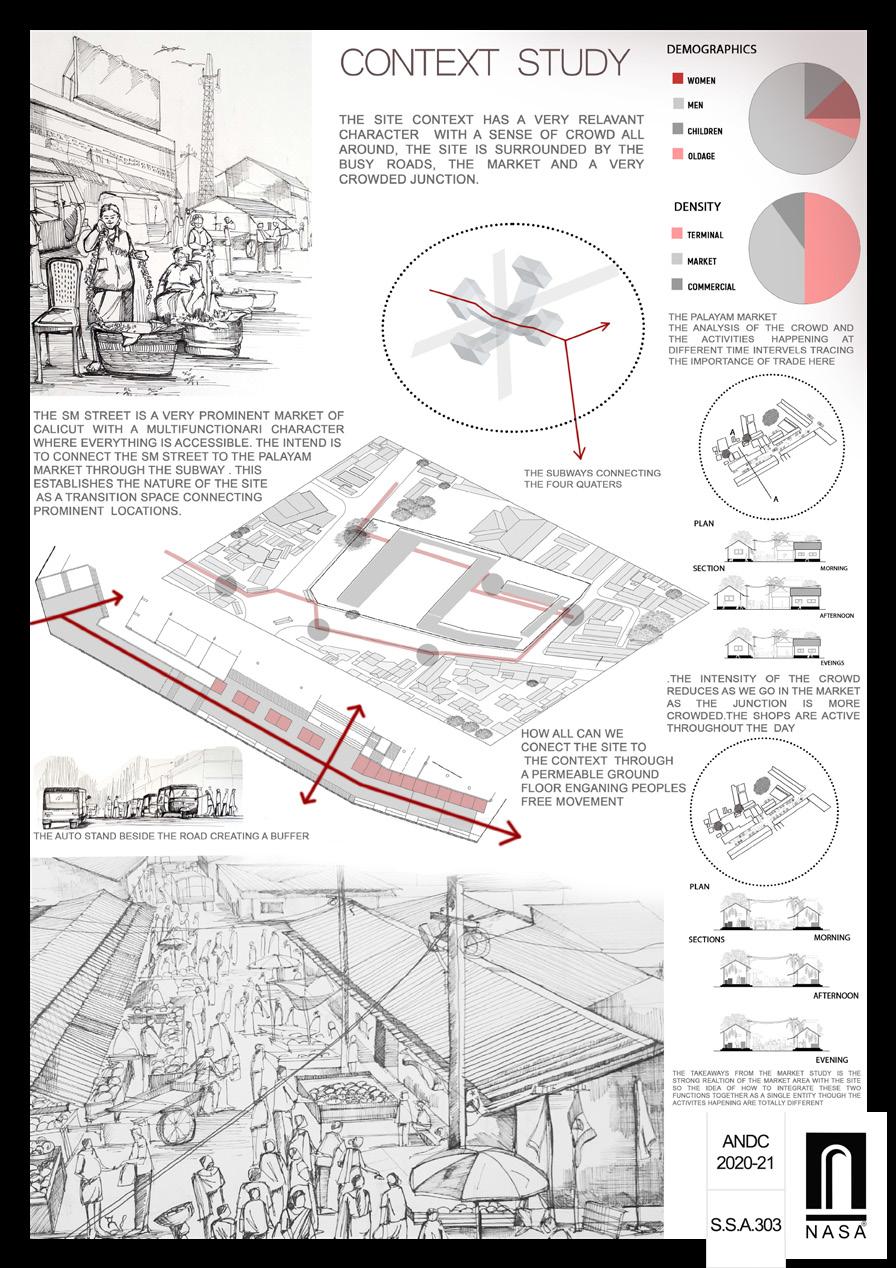
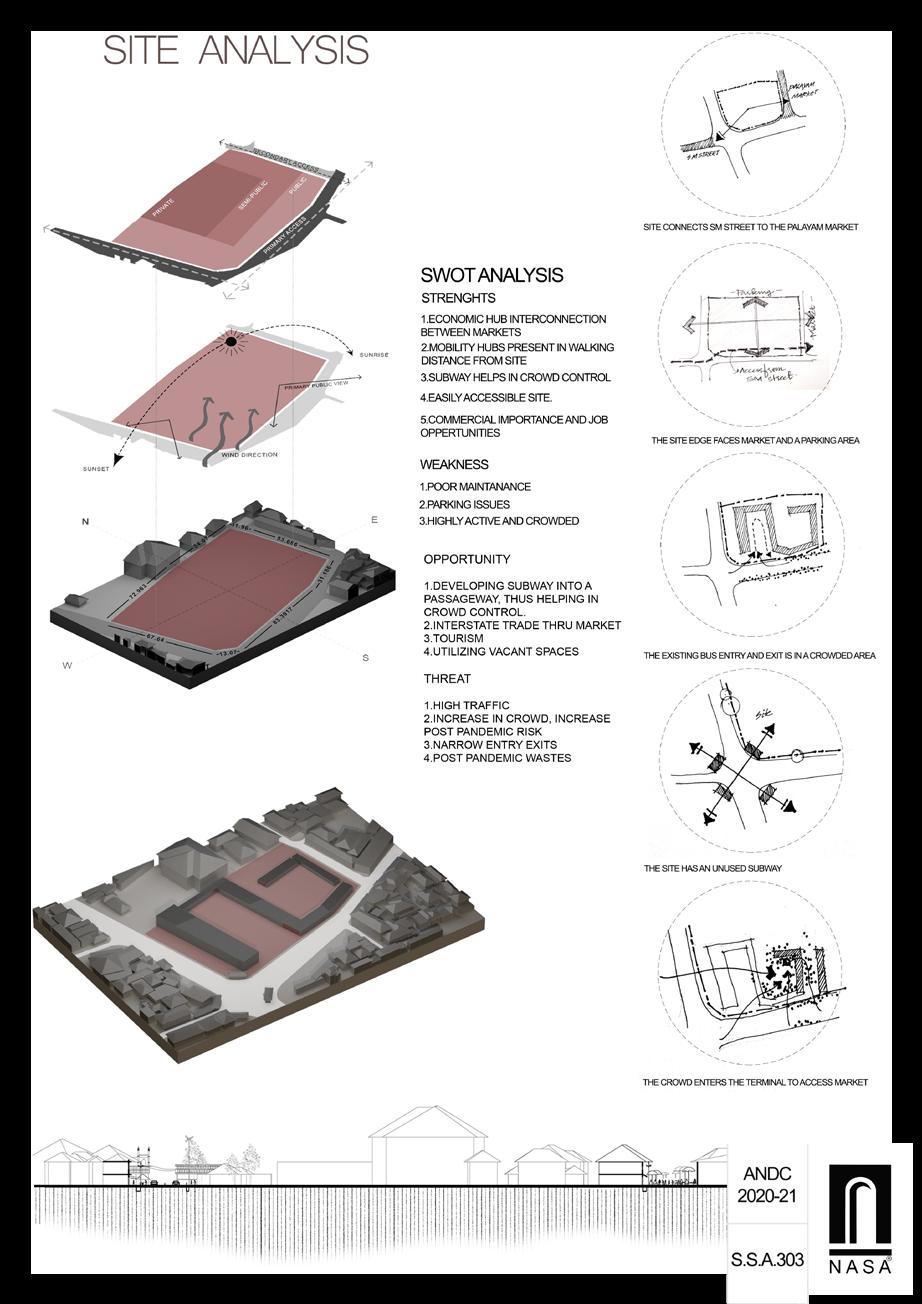
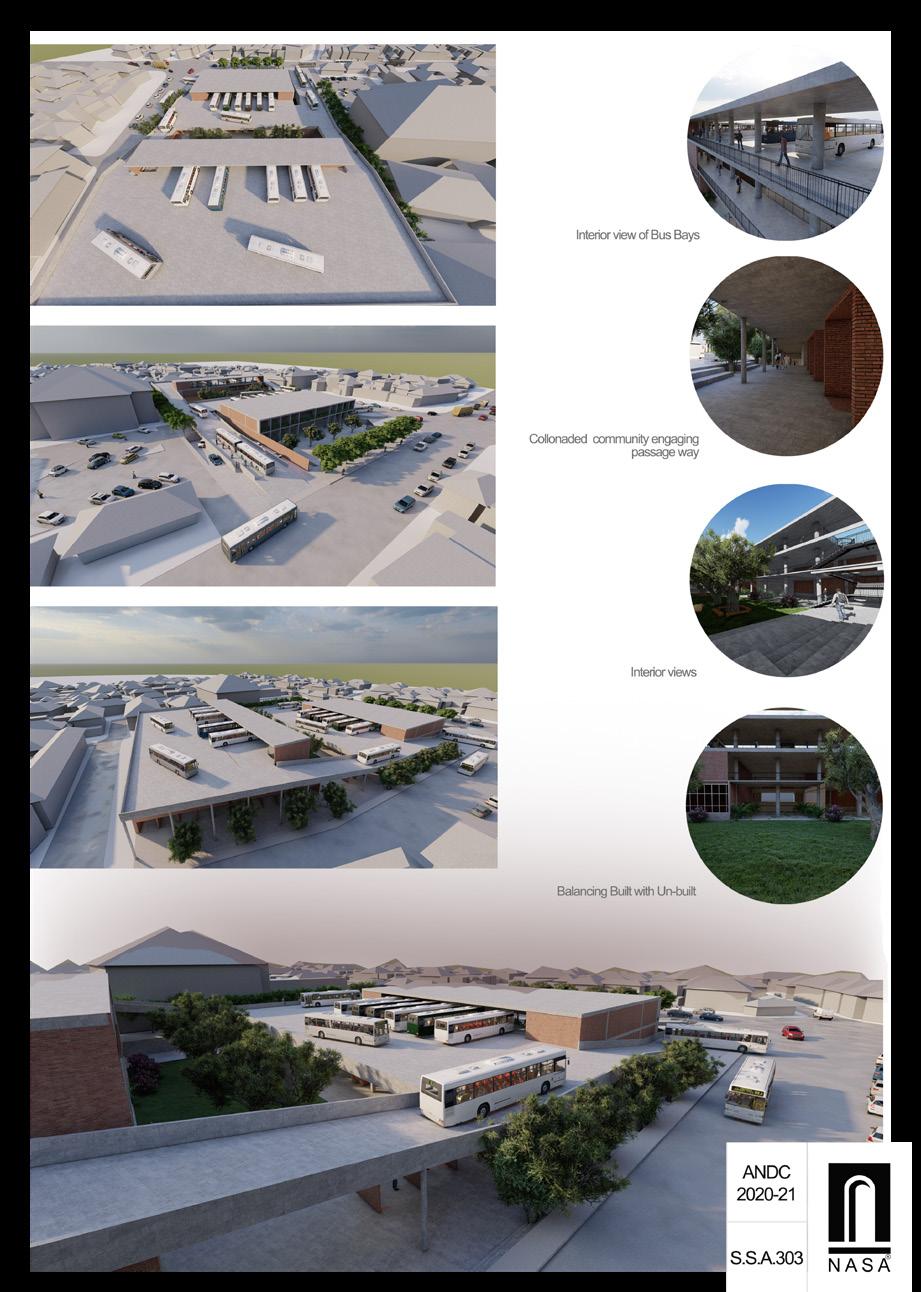
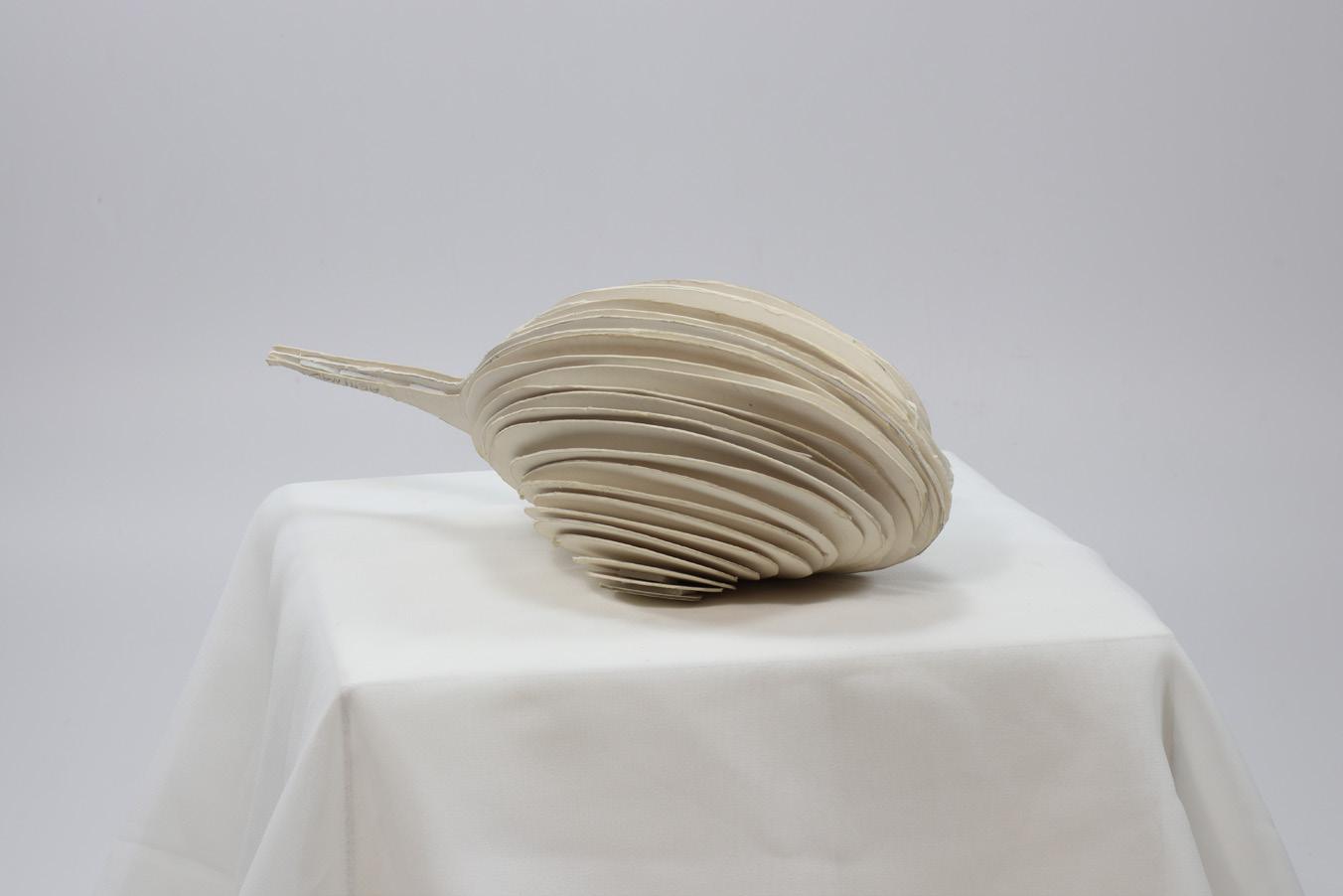
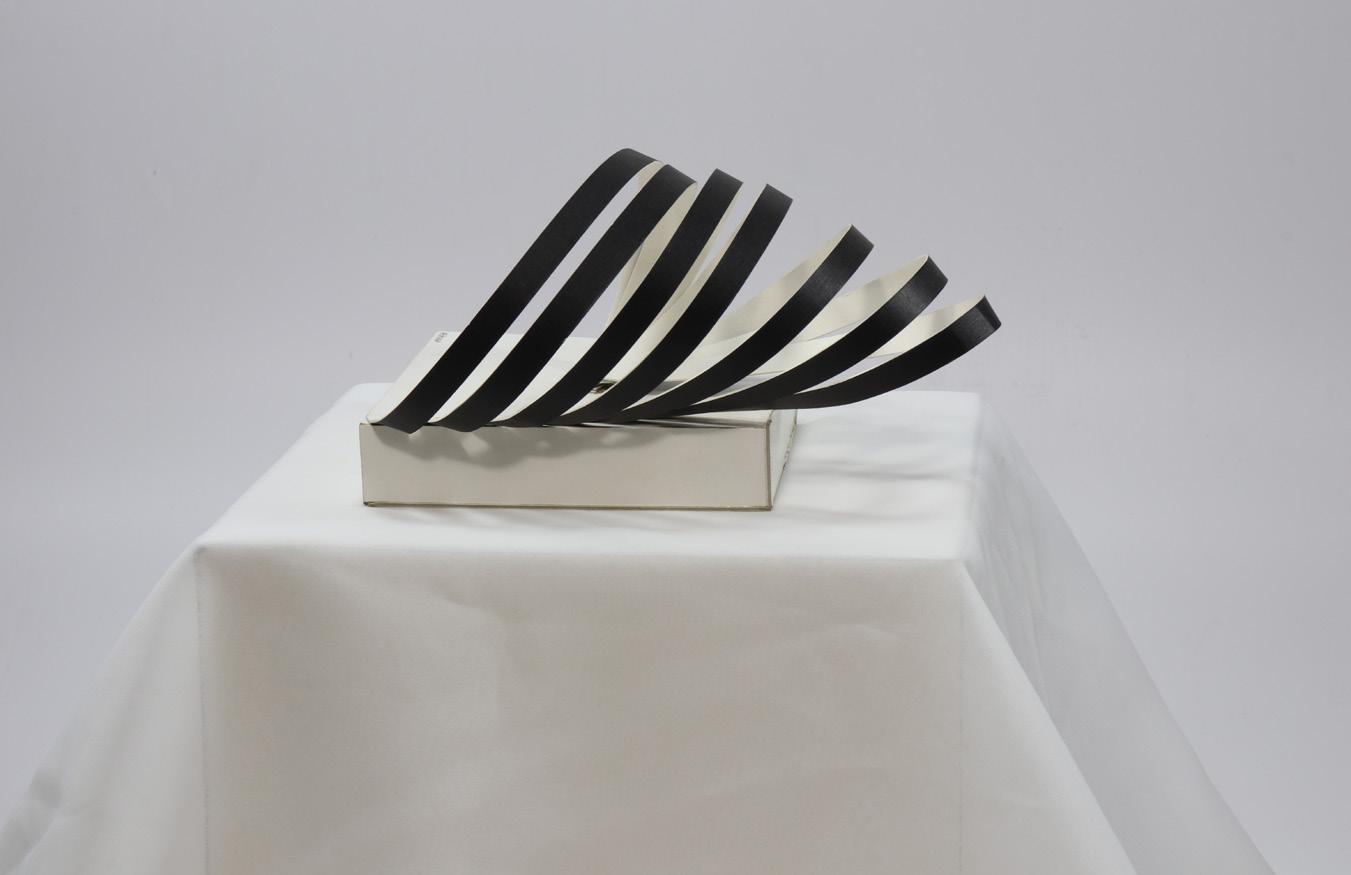

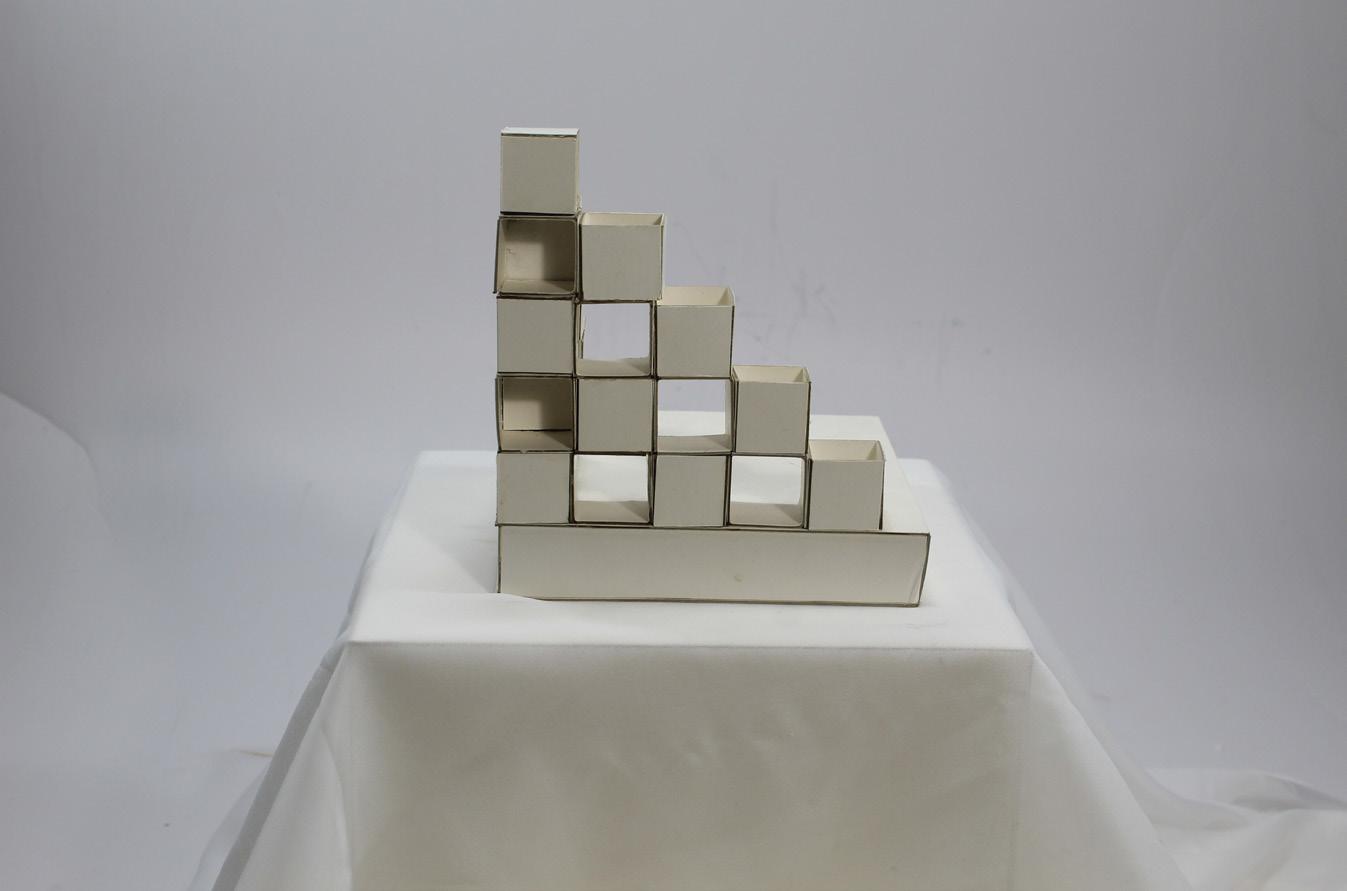
MOTION IN SPACE - A rhythm in motion is achieved through a fluidic model from linear strips of mount board. The model also explores symmestry, asymmetry and foreground background coordination.
PILLAR MODEL - Here pillars of specific dimension were made of foam board. They were then cut into smaller pieces and joined in specific orientation to showcase continuity, uniformity.
STRIP MODEL - This model made of strips of mount board covers all areas including balance, direction, symmetry, asymmetry, positioning, static, dynamic, foreground, background which were directly related to the essence of natural space.
LINEAR EXPLORATION - The structural system of a vegetable was studied. A replica of the same was made through multiple layers of planes to a 3 dimensional form. The tools used were mount board and double sided tape.
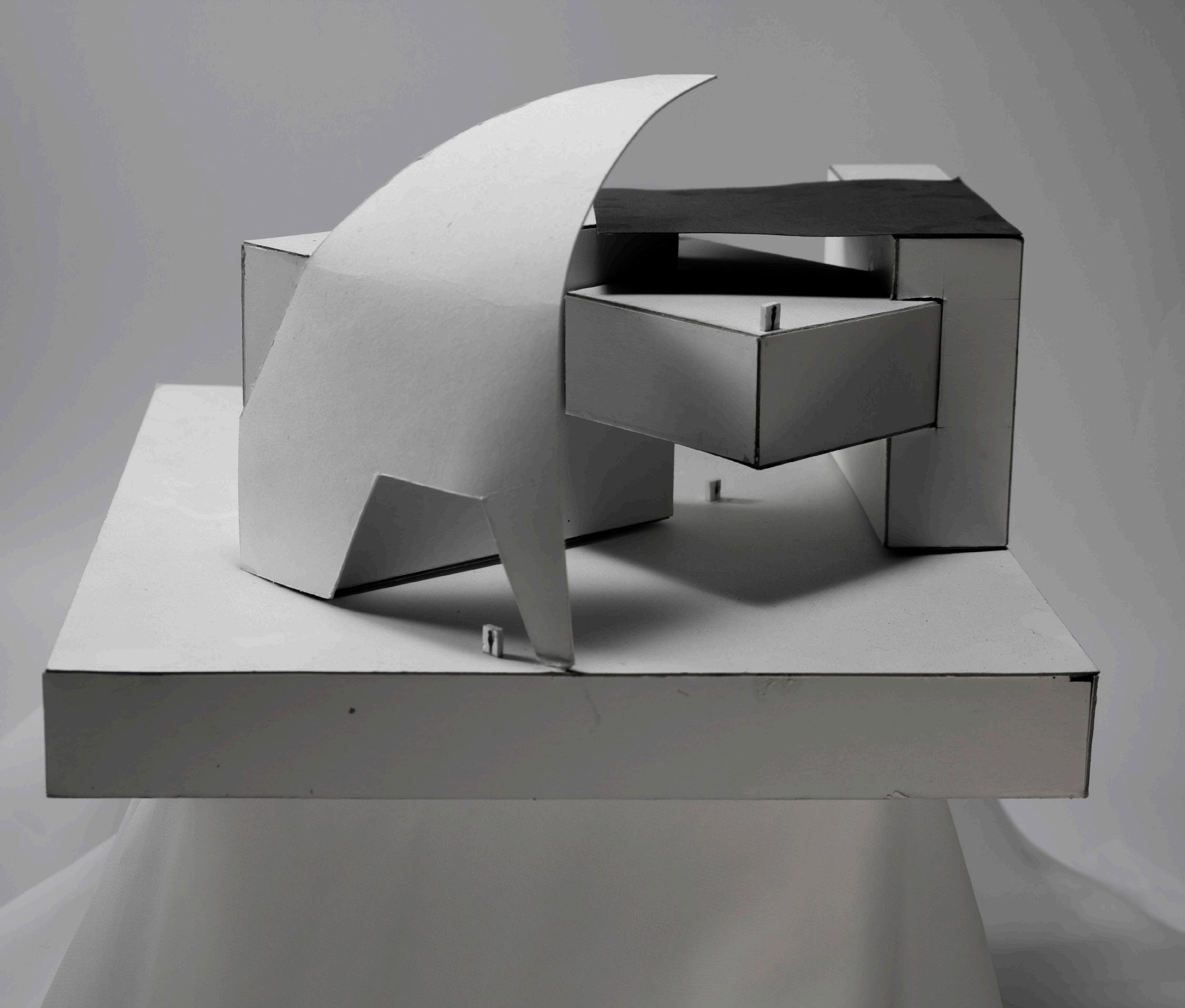
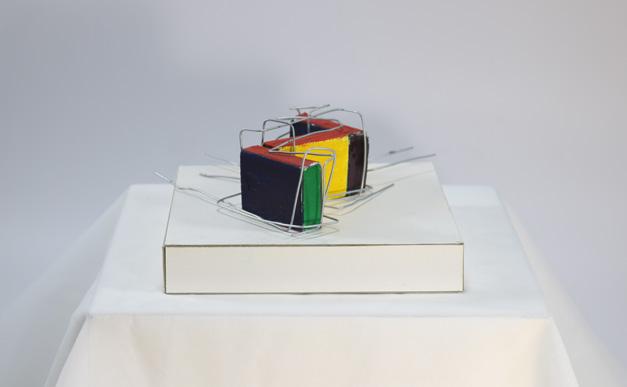
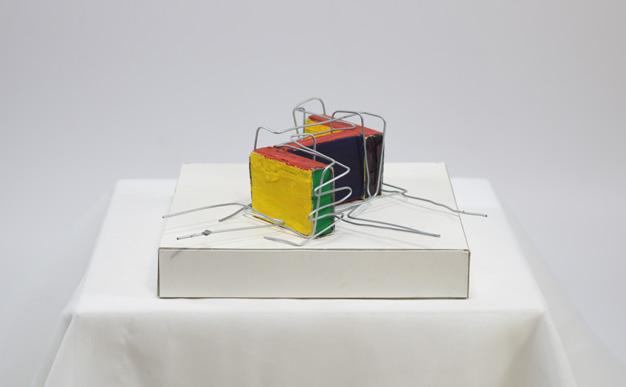
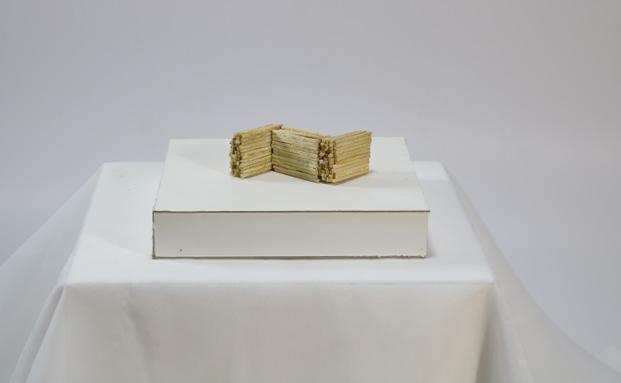

SPACE ANALYSIS - This was a semester 1 basic design work which was an introduction to form and space. A matchbox model is used to study circulation which was then converted into block models intersecting each other. Limited number of planes were added to enhance the spatial quality.
BAUCIS - CITY AND THE SKY
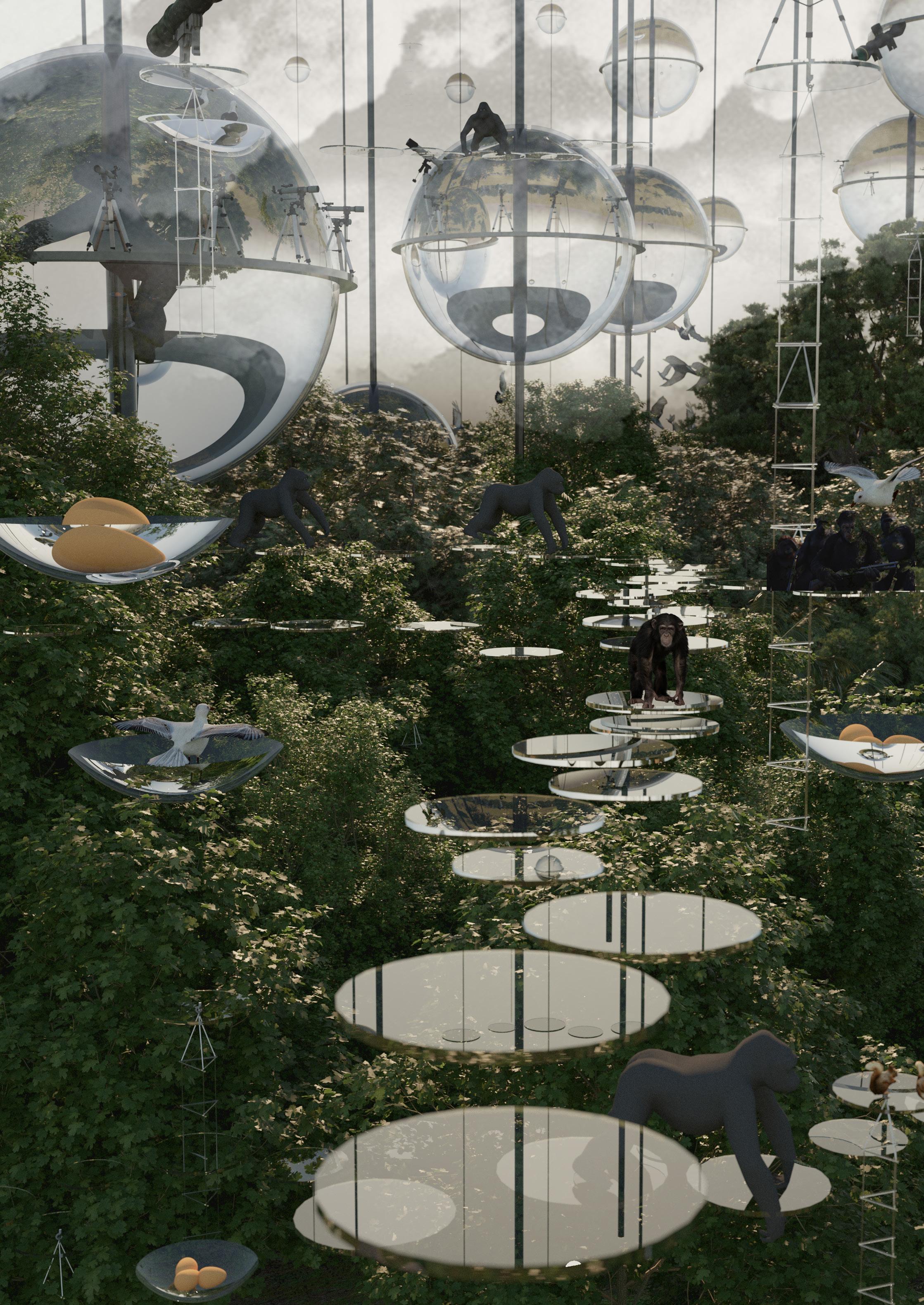
A city from Italo Calvino’s Invisible cities is reimgined and illustrated.
Phone : 7034326919 Mail : poldabhi@gmail.com Thank you for your time






