P O R T F O L I O

CHATPONG CHUSAK 2017-2024
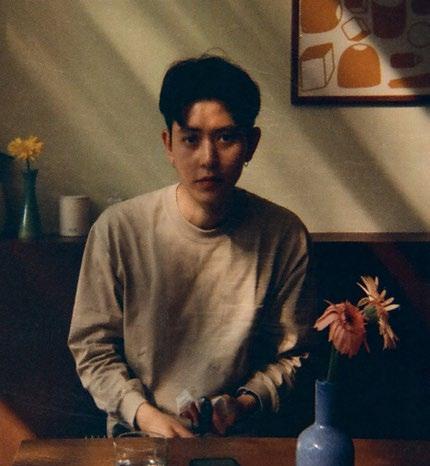

P O R T F O L I O

CHATPONG CHUSAK 2017-2024

Phone : +66 86345 2983
Email : Pote.chatpong@gmail.com
Address : 366/160 Citismart Condo Soi Sukhumvit 18 Khlong Toei Bangkok, Thailand 10110
Date of Brith : 22 08 1997
2010-2015
2016-2020
Bangkok Christian College
Silpakorn University , Bangkok ,
Faculity Of Decorative Arts
In Interior Design Major
Extracurricular
2018
Freelancer
Jul2019
Gif. Festival Layout Design
- Layout Design
- Space And Layout Arrangement
Interior Design Krue Barn Silapin
- Furniture Layout Planing
- Interior Design And Decoration
Internship
May-Jul2019
Trimode Studio Interior Design
- Retouch Photoshop
- Furniture Layout Planning
- Furniture Design
- Pattern Design
- Material Design
WonderbyWhiteJacket
(Interior Designer)
Oct2020-2024
Design&Development
- Design and Develop through the Concept
- Analyze and Study Project requirement
- Coordinate with another Party
Drawing &Technical
- Develop the Design and Details
- Complete The Drawing on DD to TD stage
Sep2019 - Asia Young Design Awards
Jul2020 - Delegated to TIDA Thesis of the Year
- Adobe Photoshop - Auto Cad
- Adobe InDesign - Sketchup
- Microsoft Office - Hand Sketch
- Thai ( Native)
- English

2020-2024
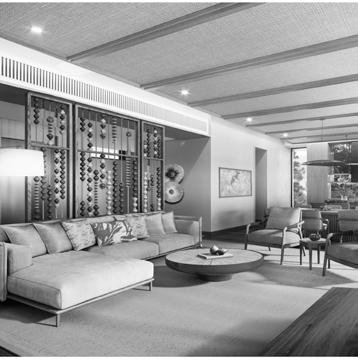
1
INTERCONTINENTAL THAN XUAN - Row&Pool Villas
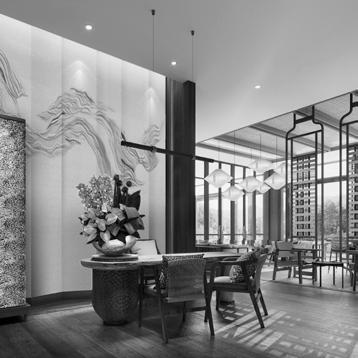
2
INTERCONTINENTAL THAN XUAN - Resort Center
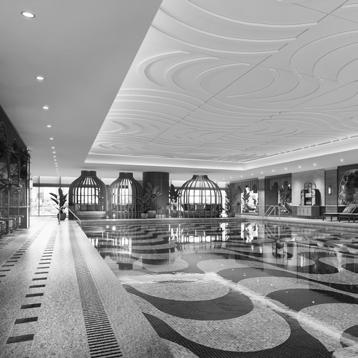
5
HOTEL JEN,KUNMING - Swimming Pool
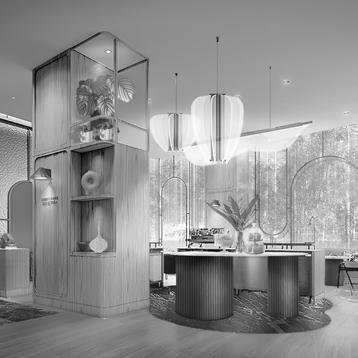
6
CURIO,WUXI - Club Lounge
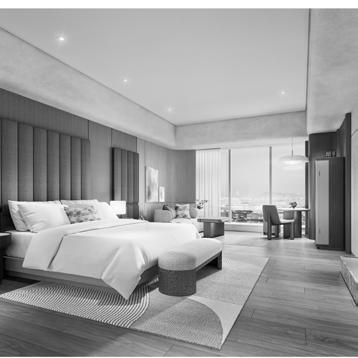
3
KIMPTON,OSAKA - Guestroom
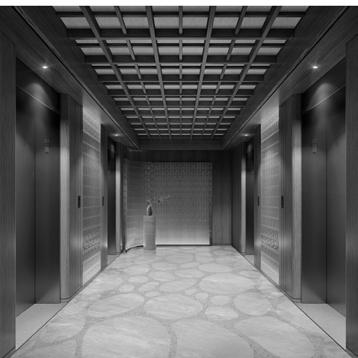
4
KIMPTON,OSAKA - Lift Lobby & Corridor
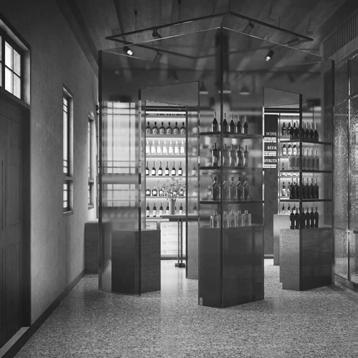
7
CURIO,WUXI HERRITAGE BUILDING - Retails
2017-2020
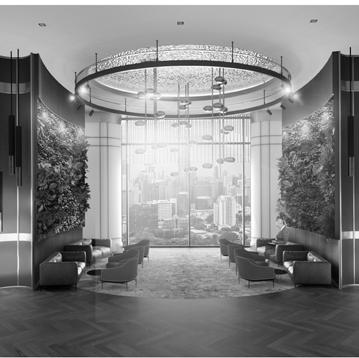
THE EMBREACE - Final Thesis Project
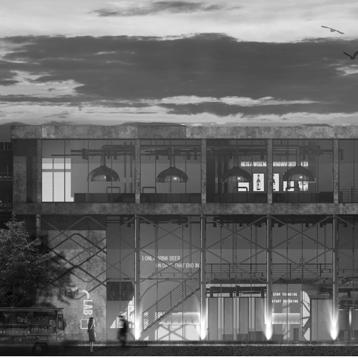
BREW LAB - Museum Project
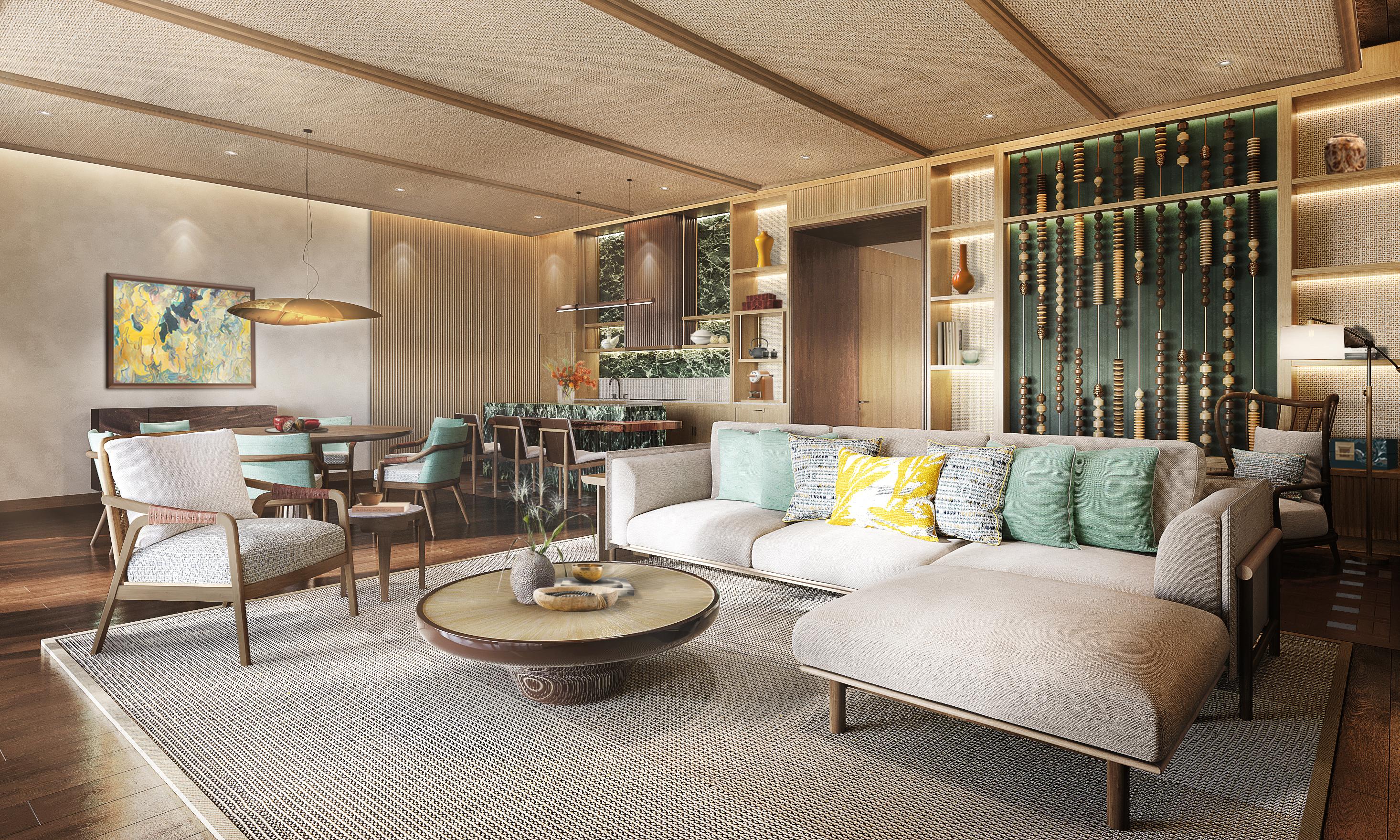
Thanh Xuan,Vietnam
RESPONSIBLE FOR
Design & Development
Drawing DD
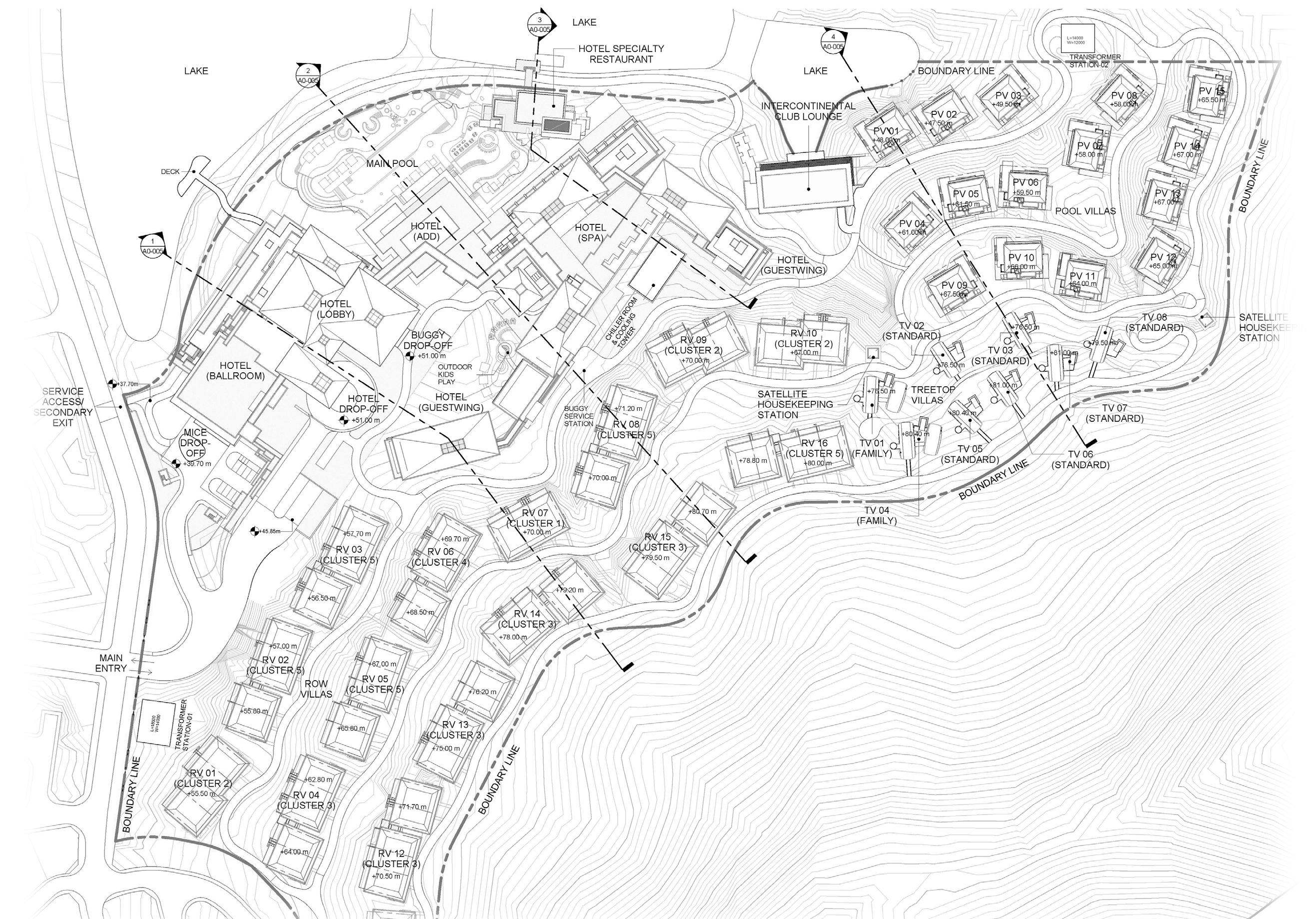
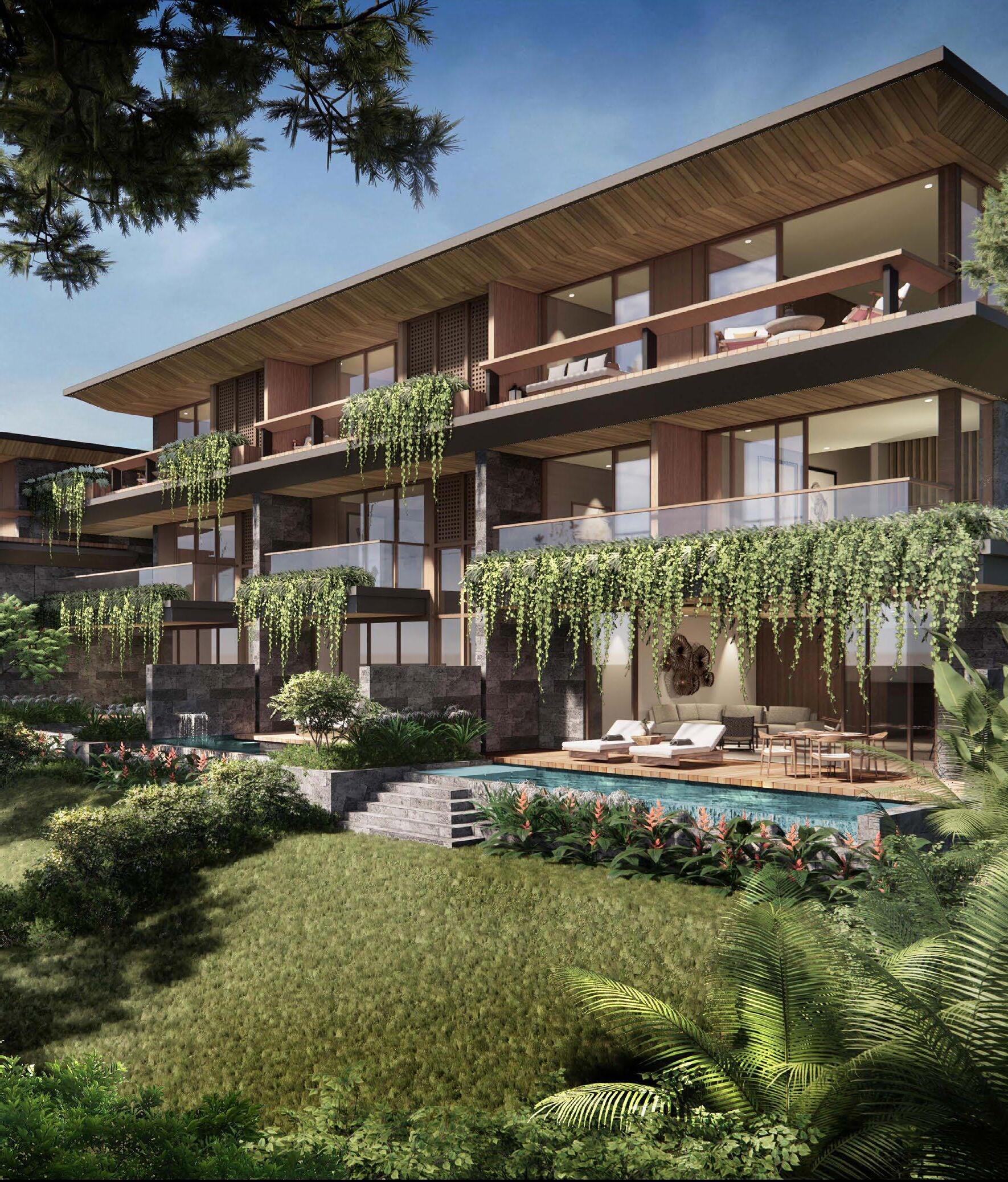
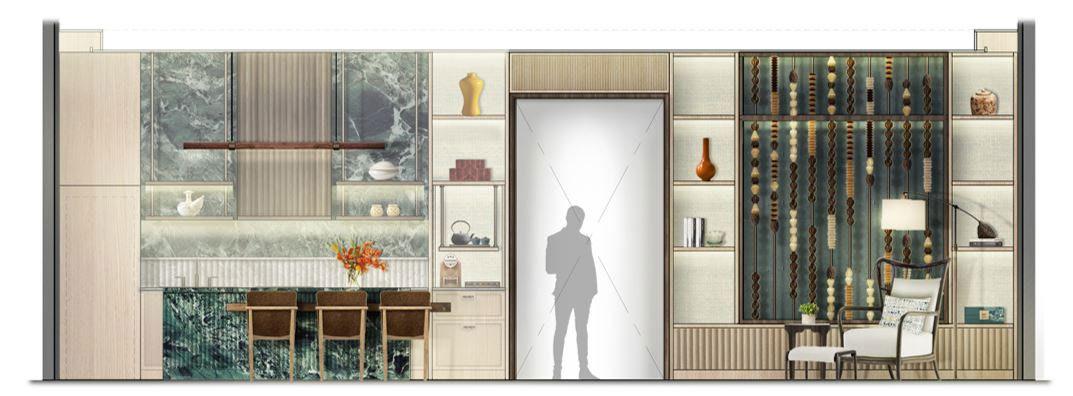
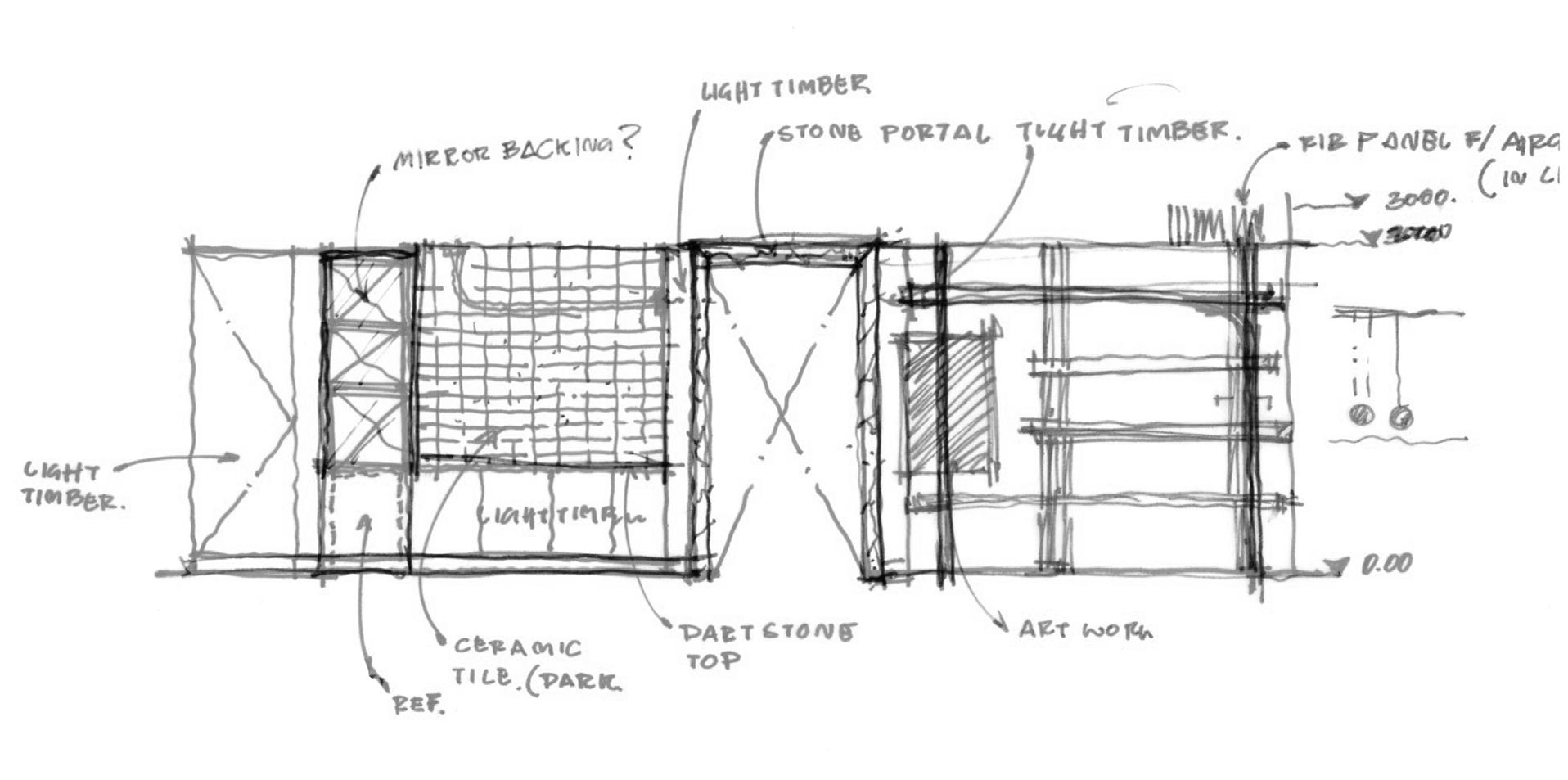
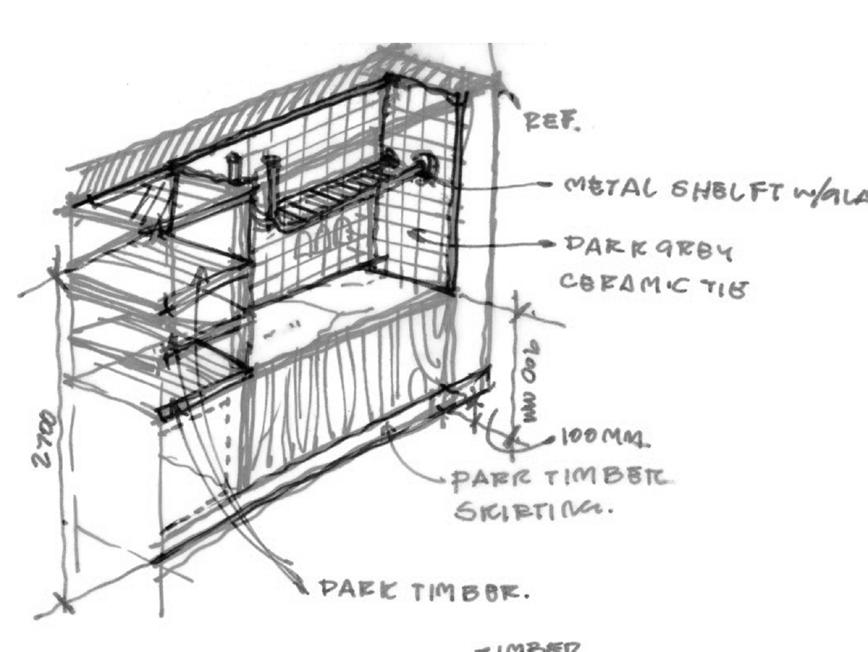
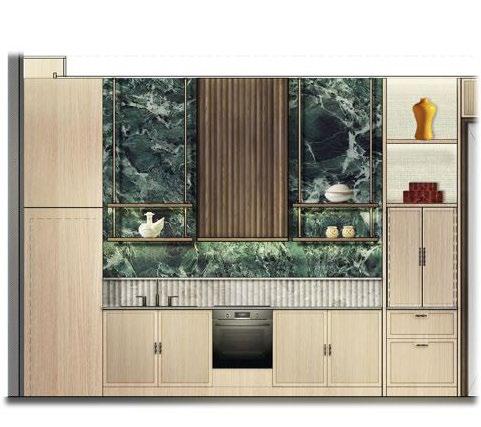
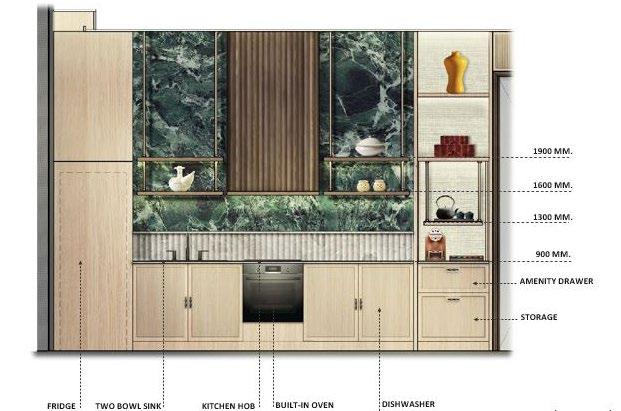
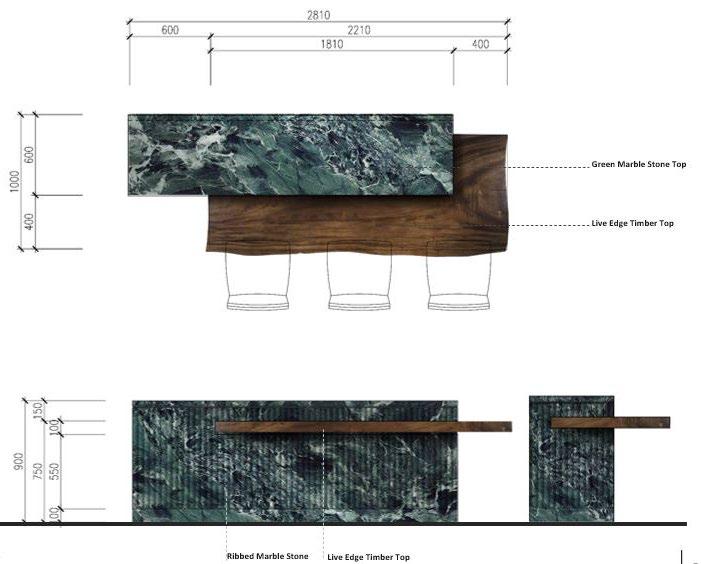
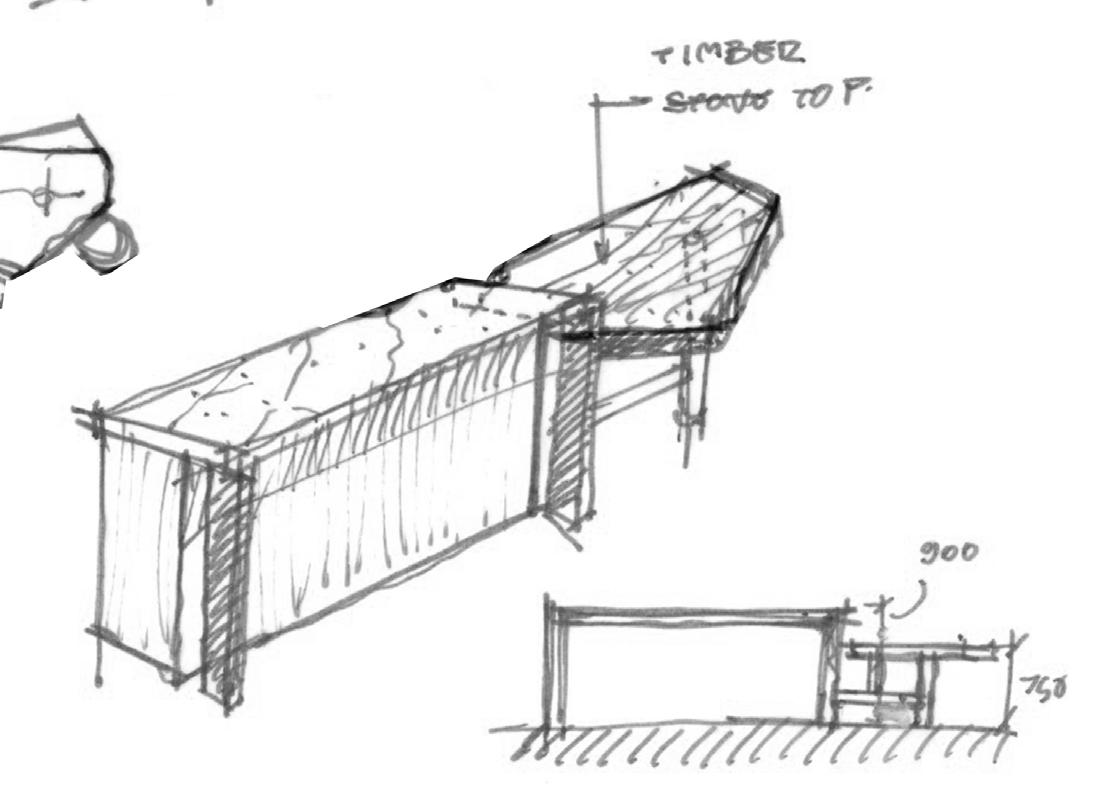
Intercontinental Thanh Xuan, Vietnam
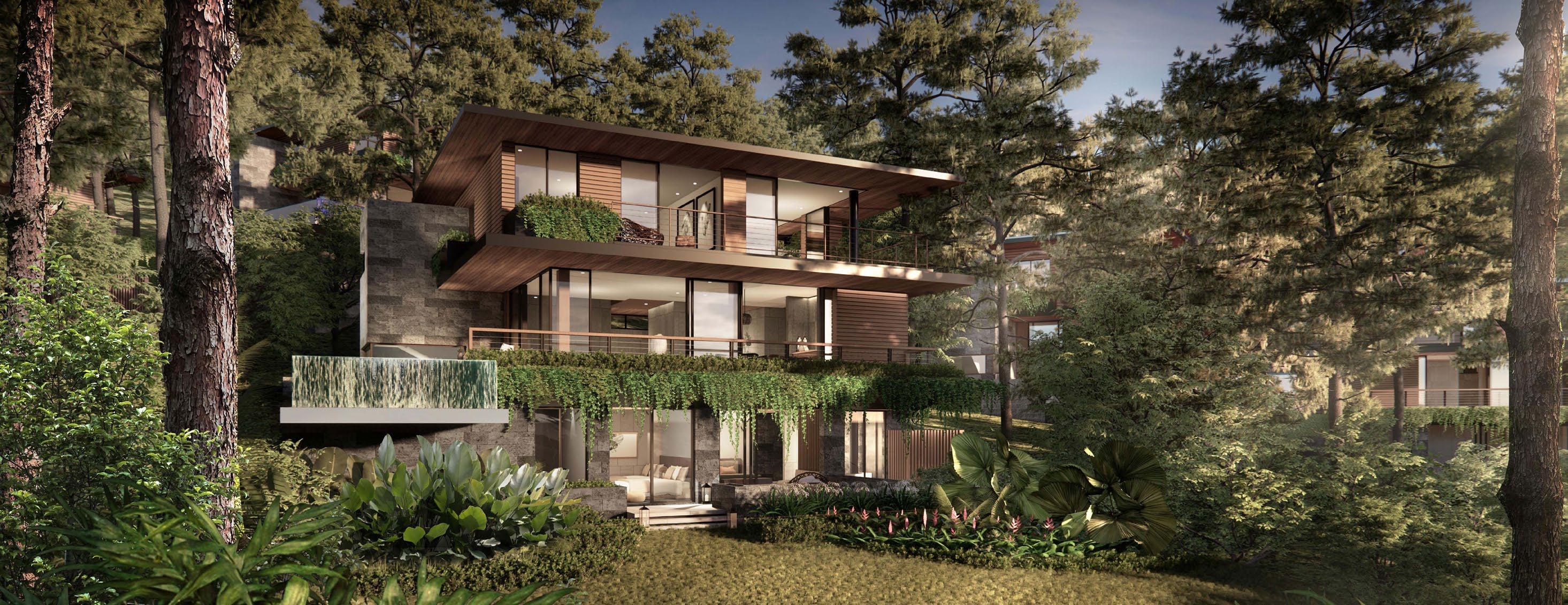
RESPONSIBLE FOR
Design & Development
Drawing DD & TD Stage
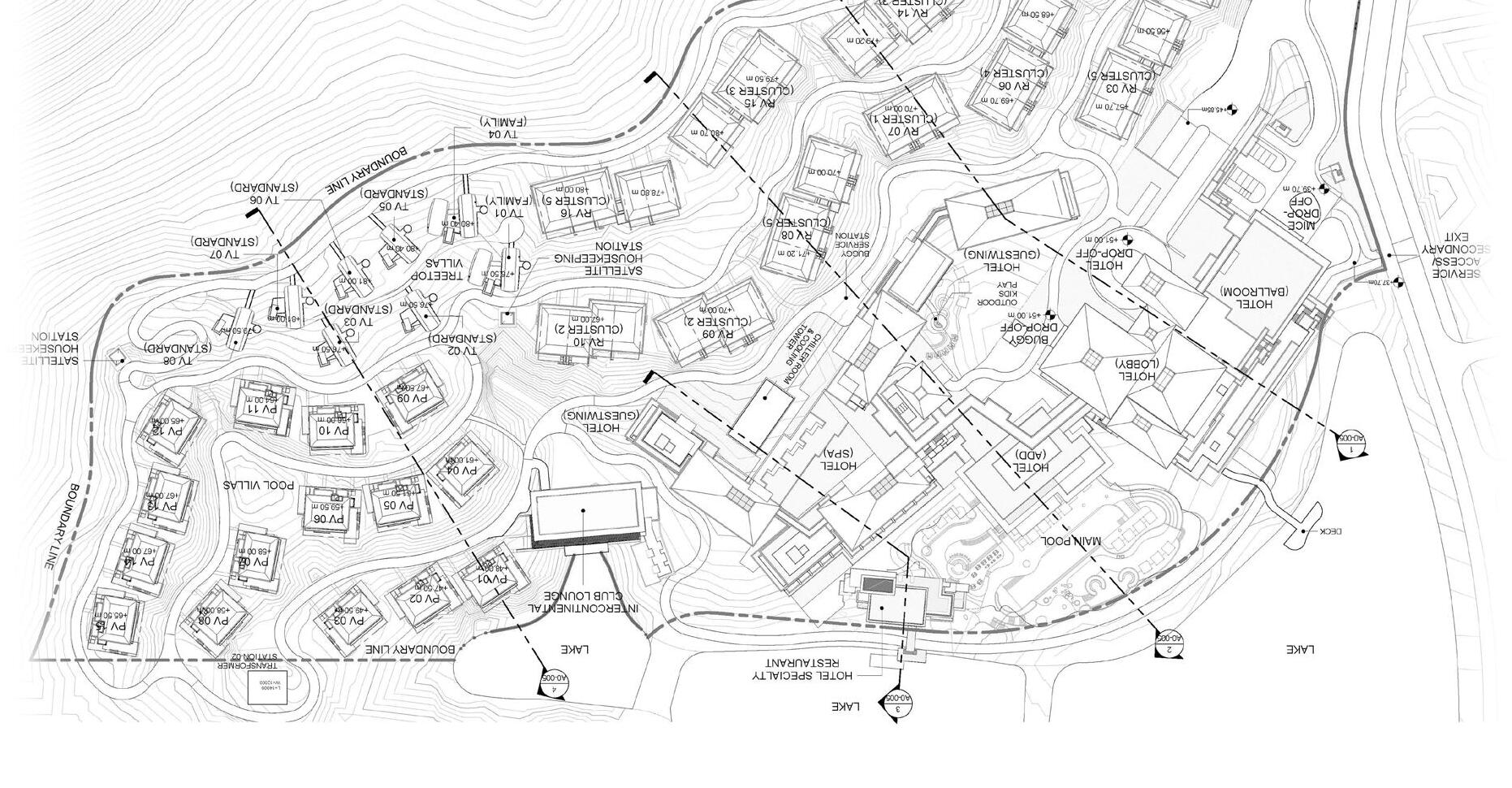
The Pool and Row Villas are meticulously designed to be an integral part of the hotel experience while also offering the option for residential ownership under the Intercontinental brand. Each villa seamlessly combines hotel amenities with residential comforts, providing a versatile offering that caters to both short-term guests and long-term residents.
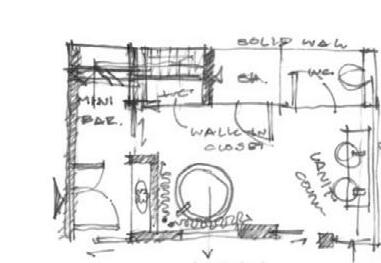
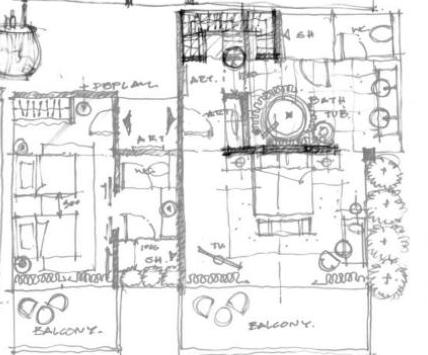
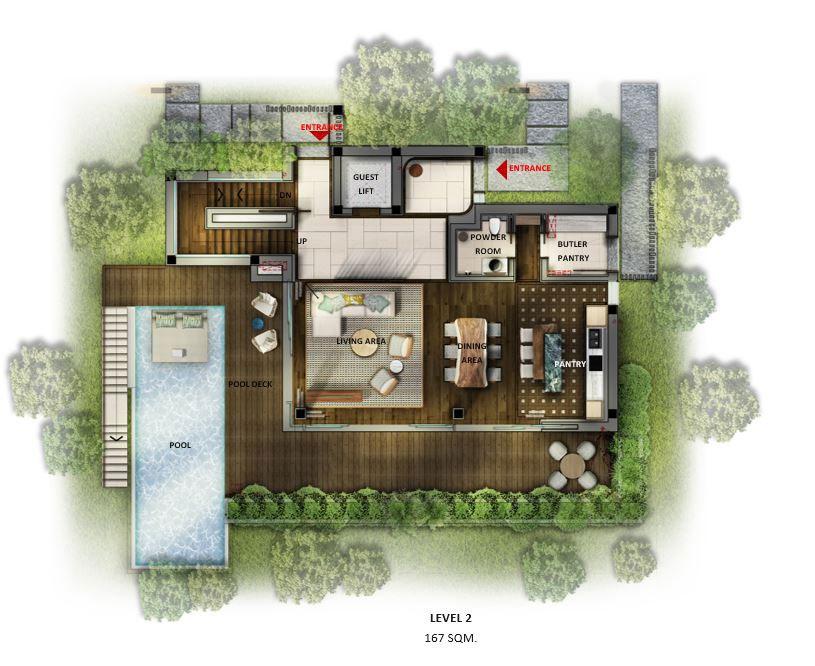
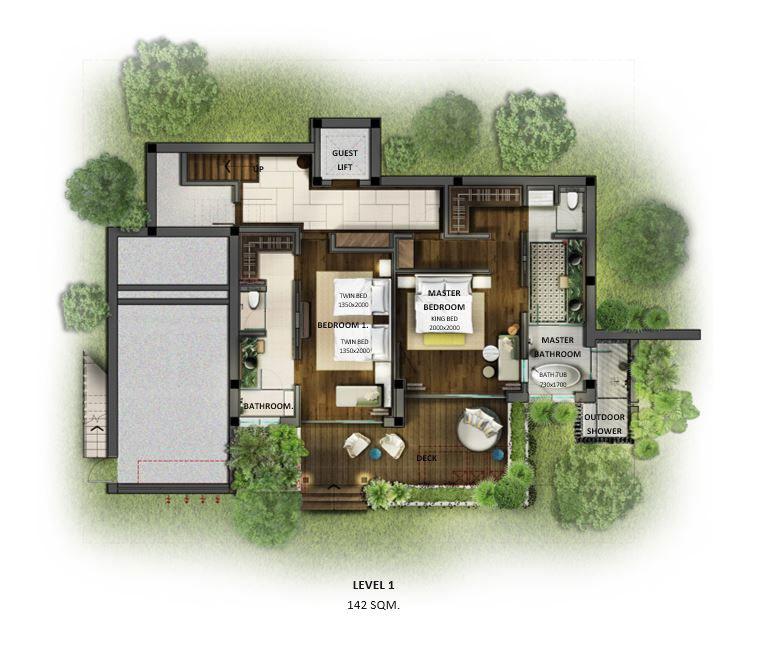
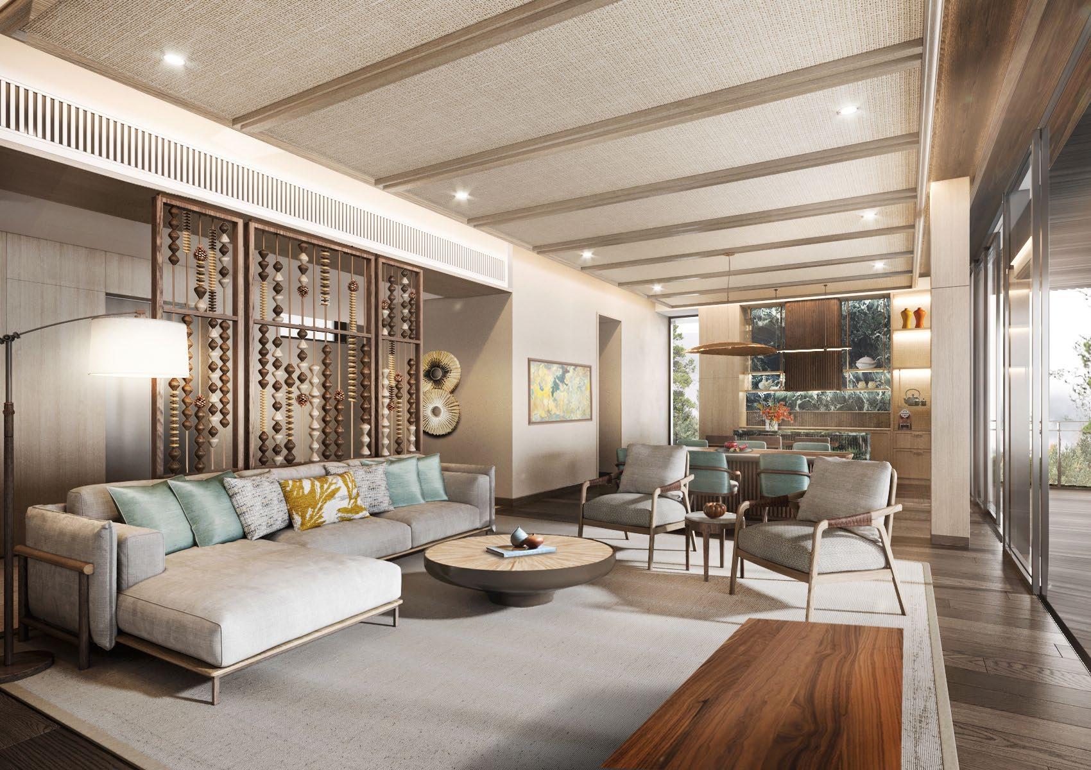
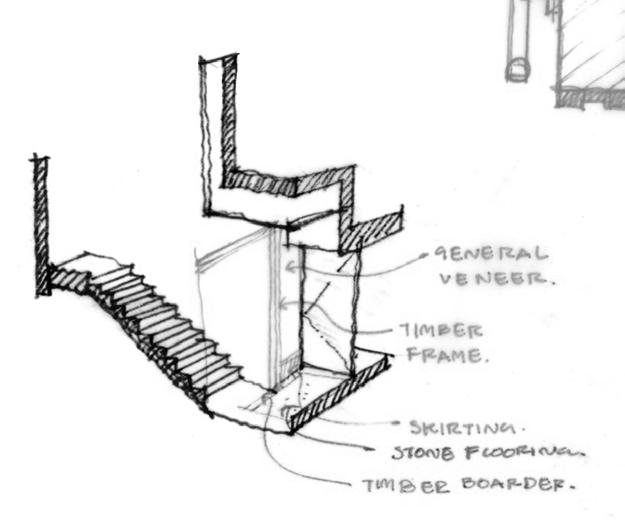
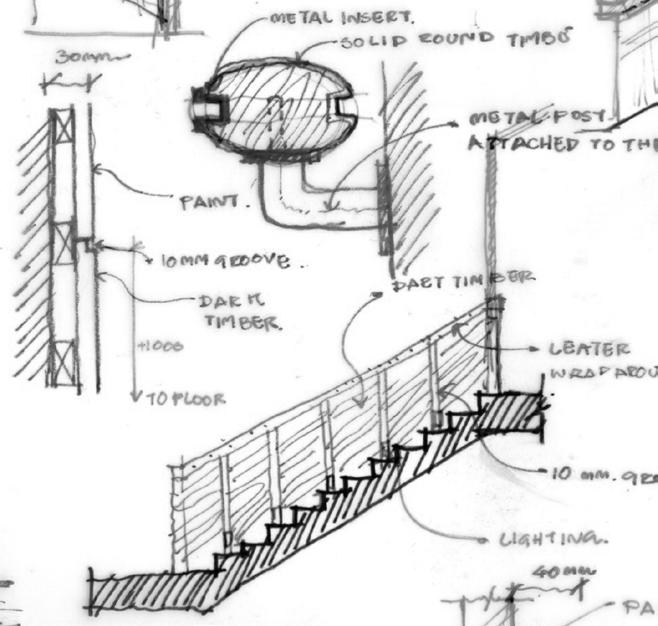

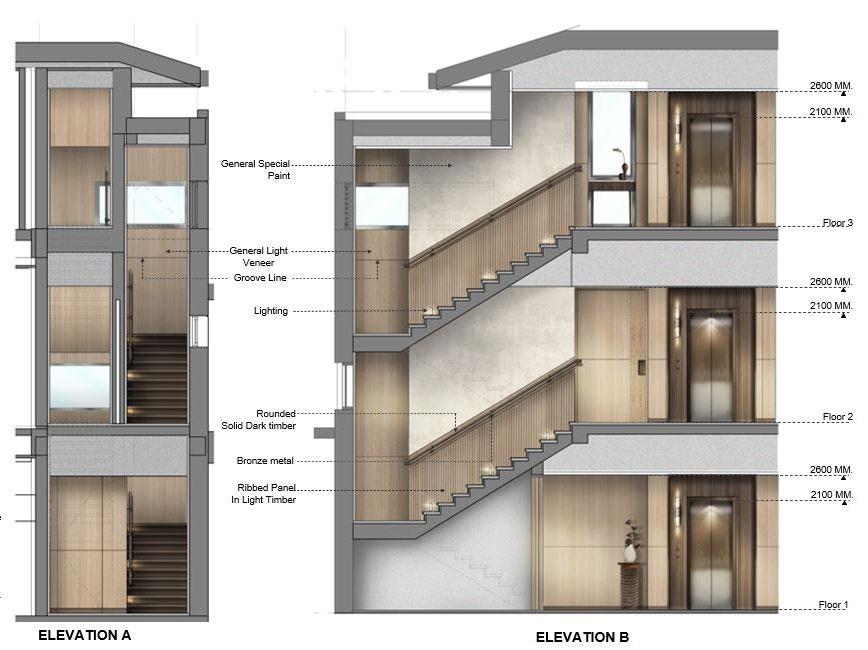

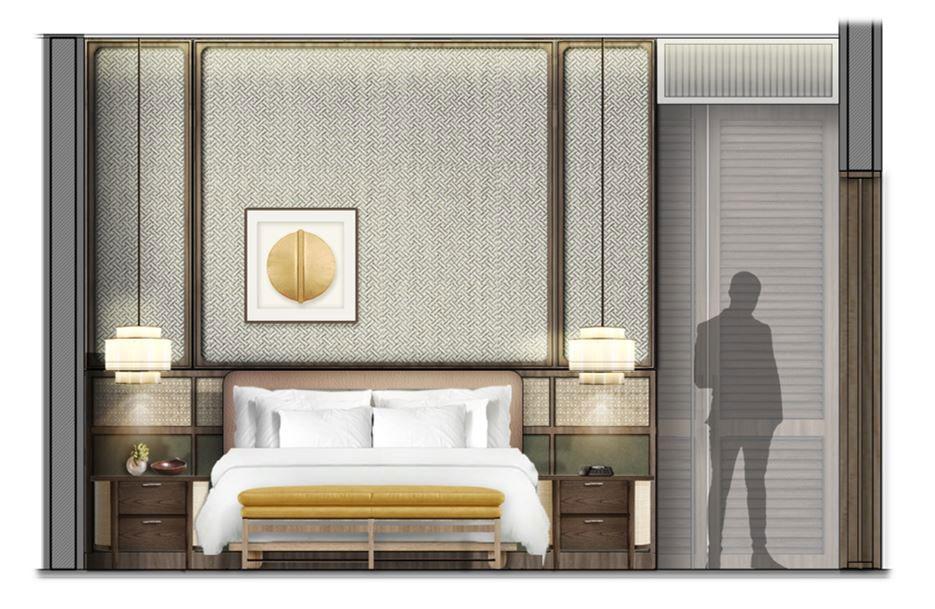
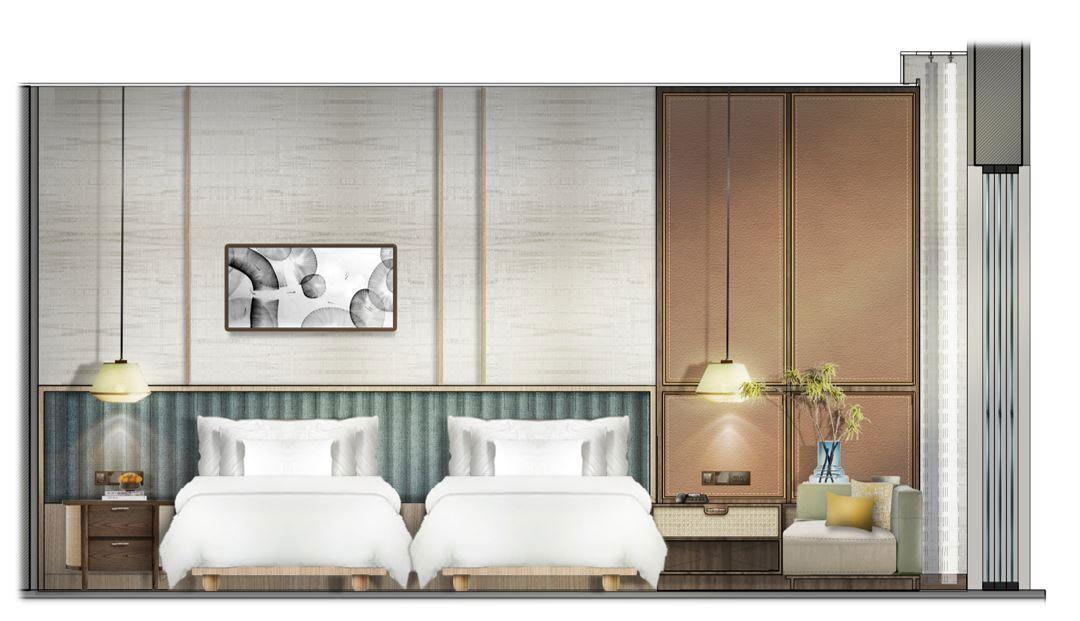
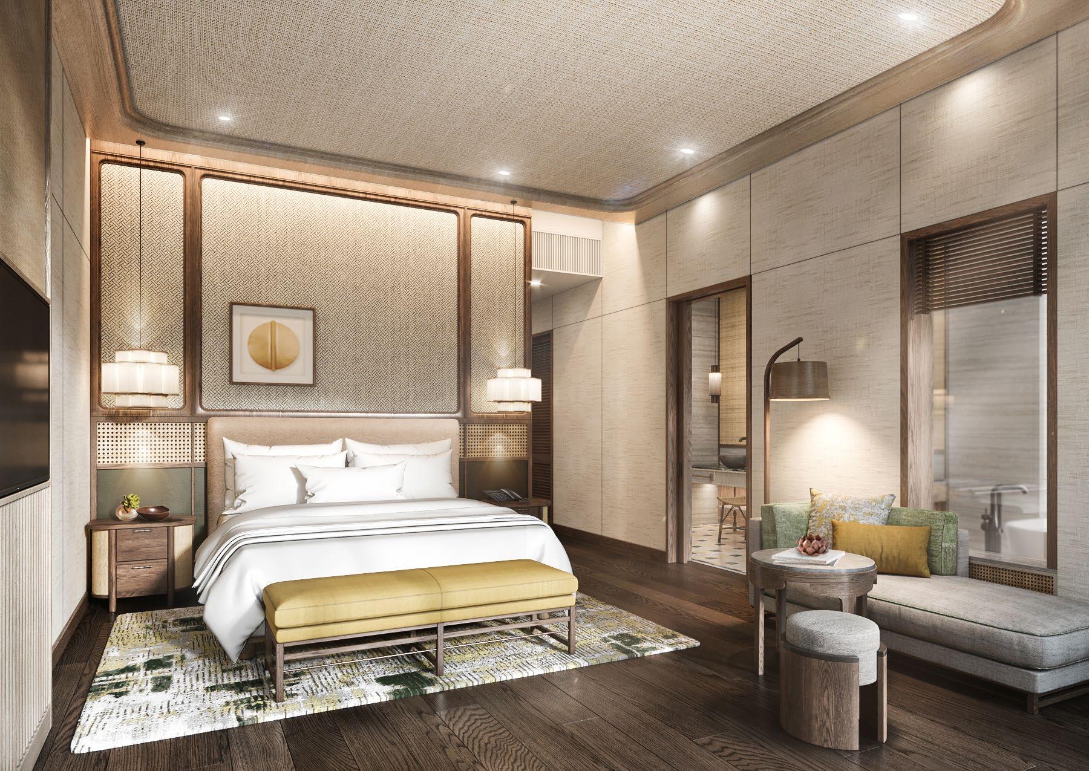
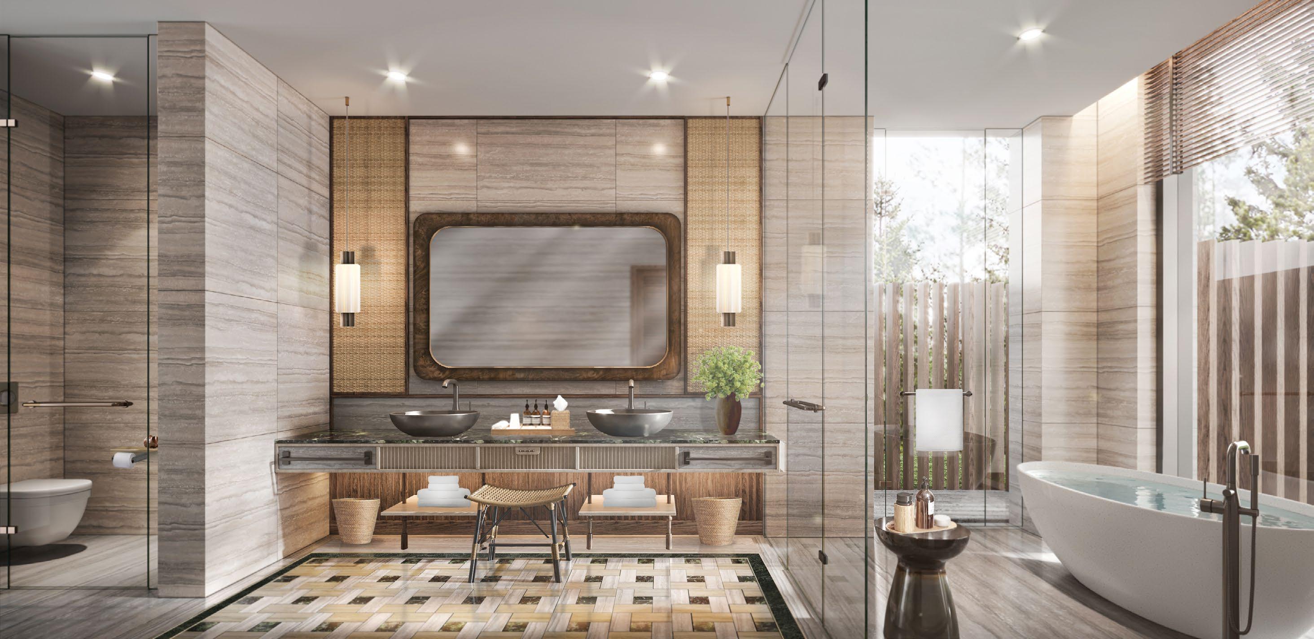
The villa’s design immerses guests in nature’s serene embrace, offering a tranquil retreat with luxurious amenities. Every detail is crafted to seamlessly blend natural surroundings with Peace and comfort. Guests can enjoy their private oasis, featuring curated facilities and ample space for leisure and relaxation.
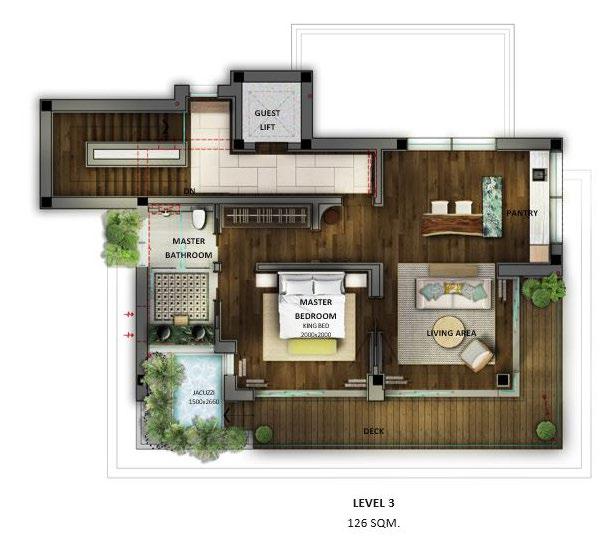
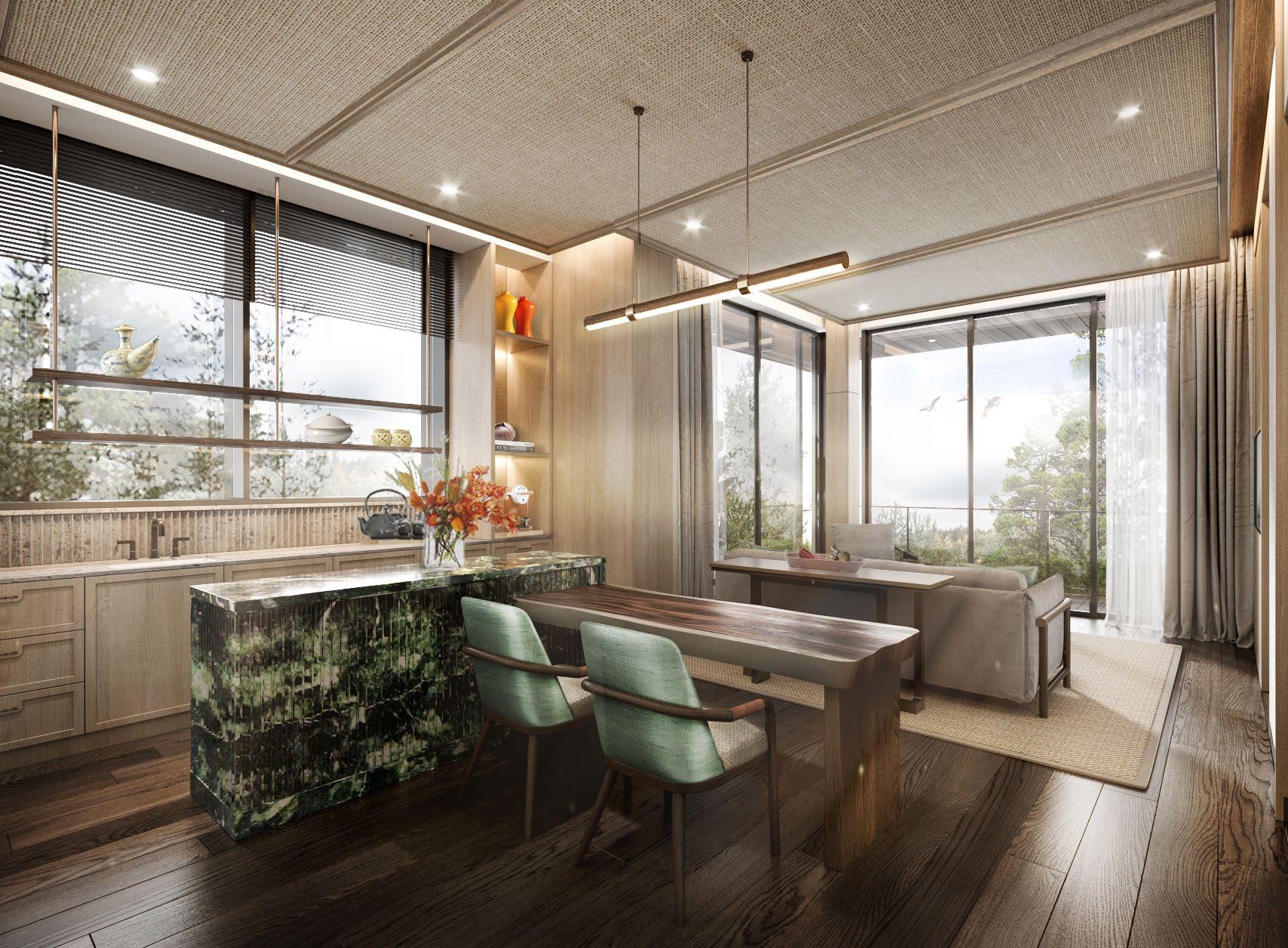
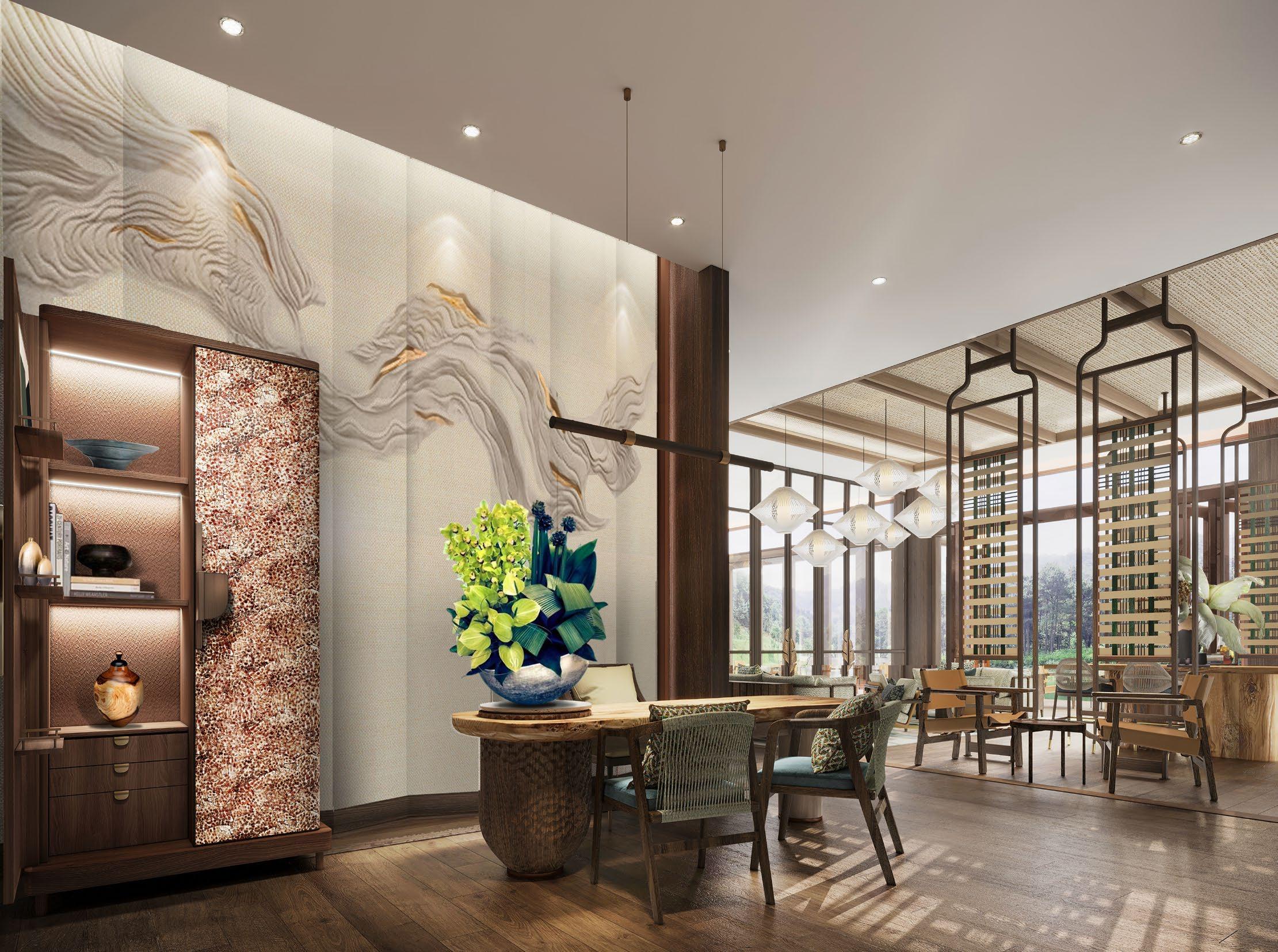
Intercontinenetal Thanh Xuan, Vietnam
RESPONSIBLE FOR Design & Development
The design of the resort center aims to evoke a sense of luxury as guests step into the hotel’s premier facility. Drawing inspiration from the intricate craftsmanship and rich cultural heritage of Vietnam, the interior space is adorned with handcrafted elements, inviting guests to immerse themselves in a tactile experience.

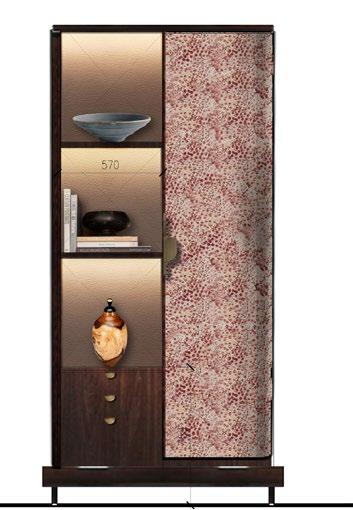
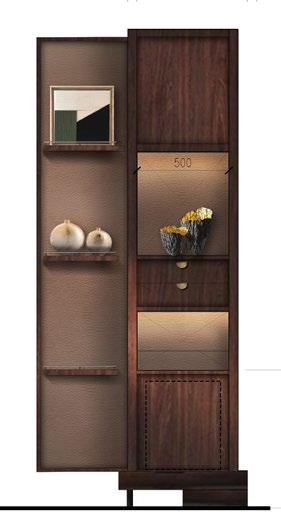
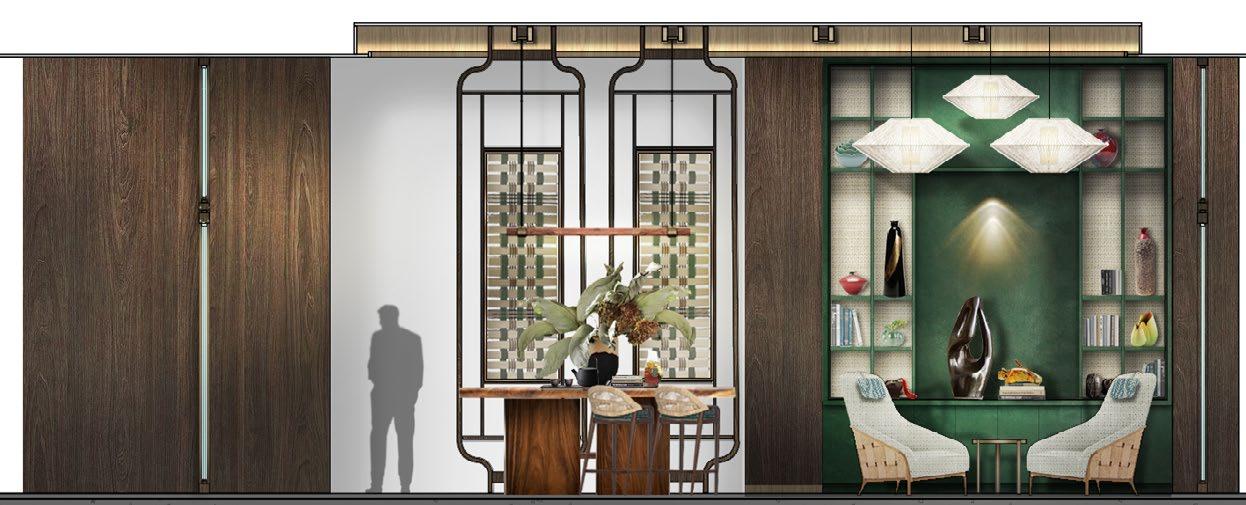
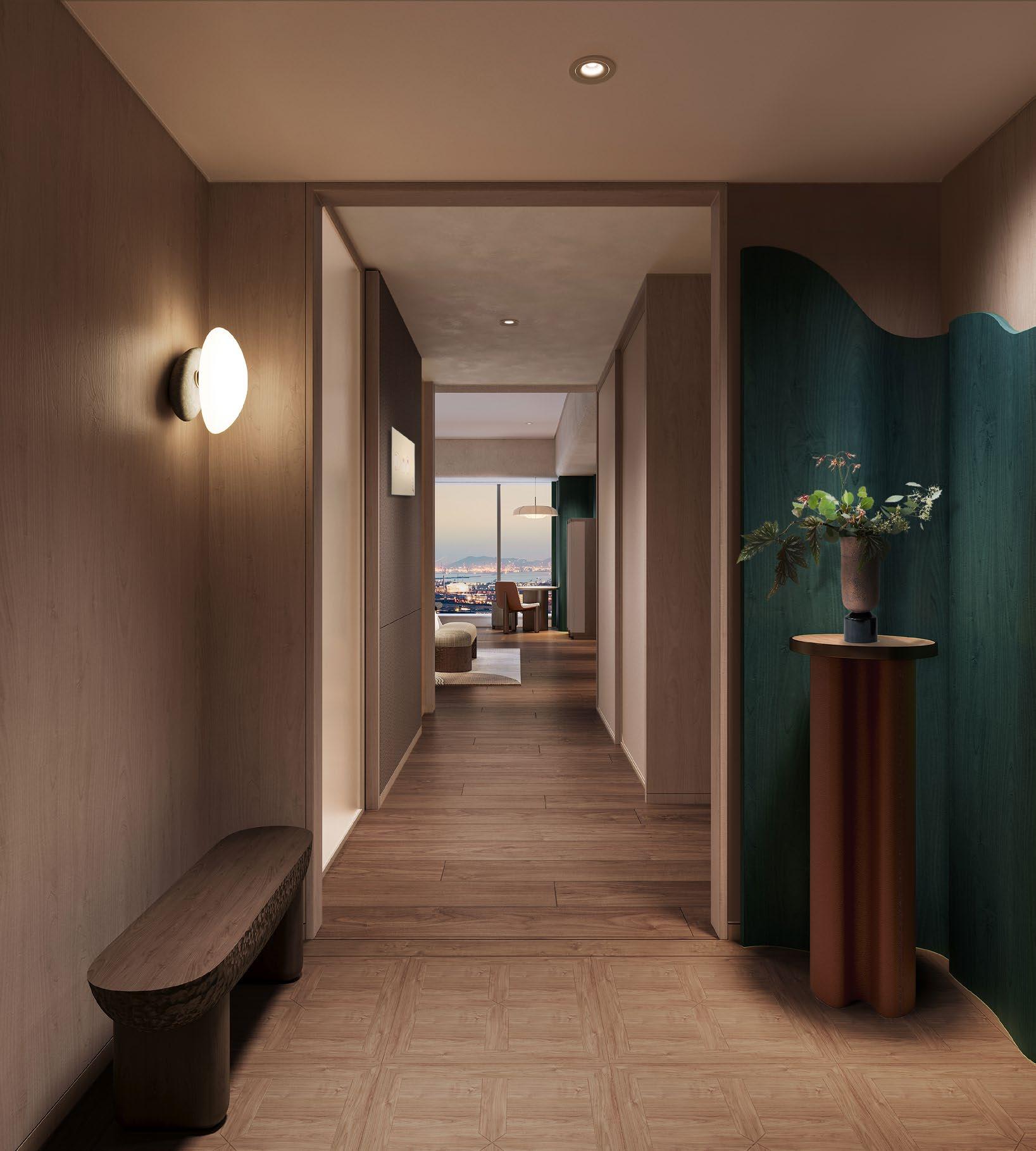
RESPONSIBLE FOR Design & Development
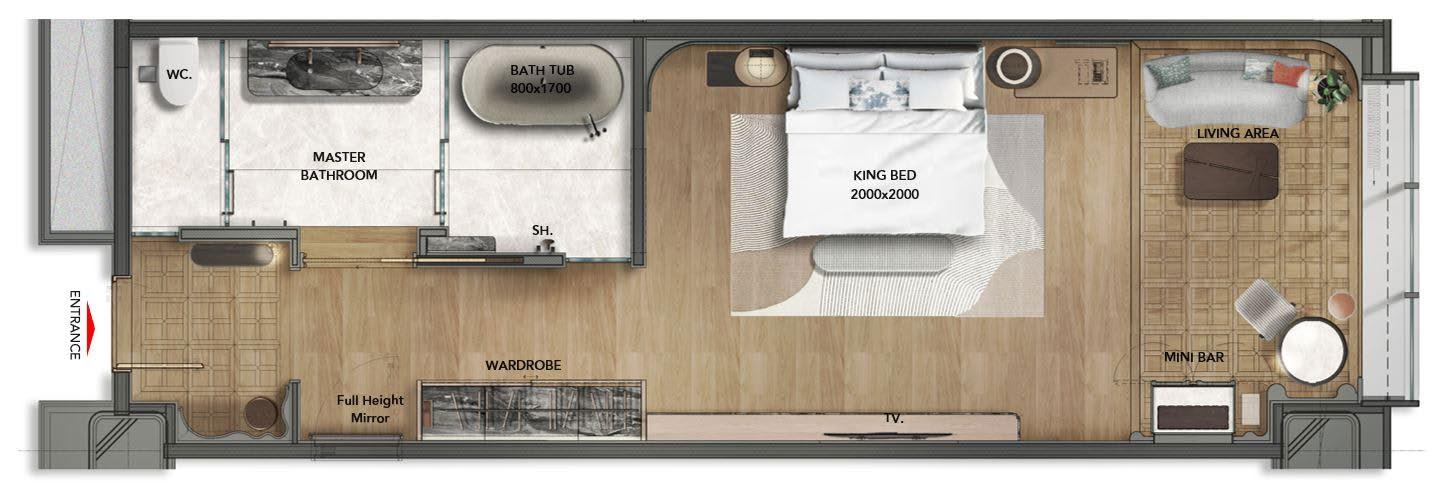


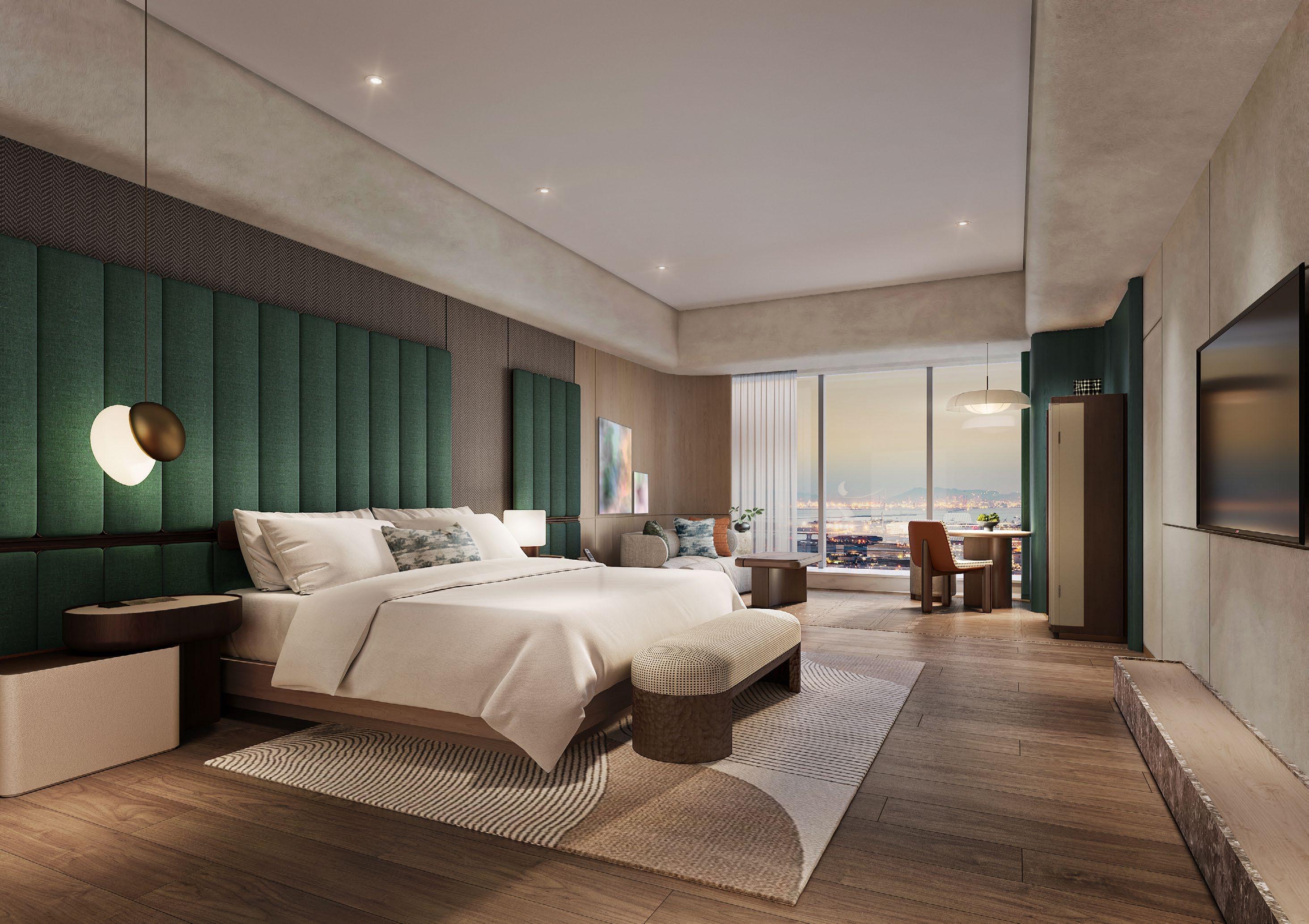
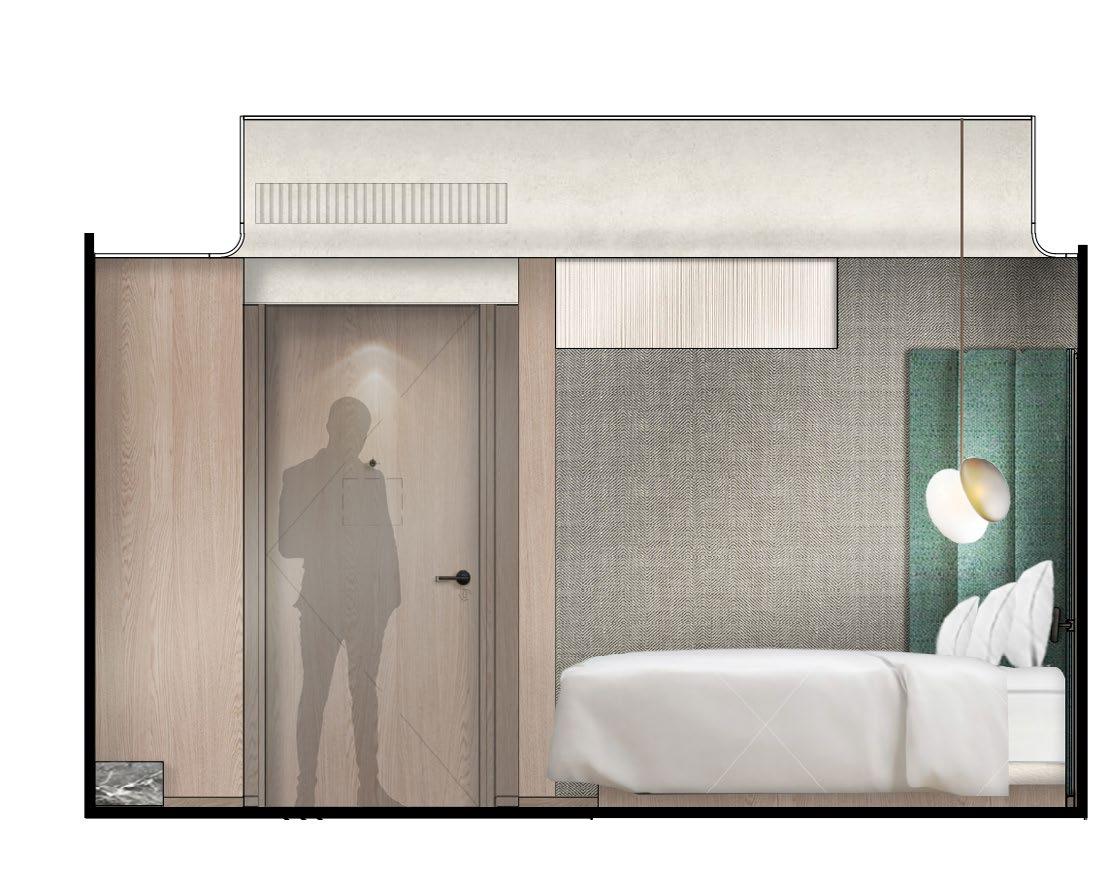

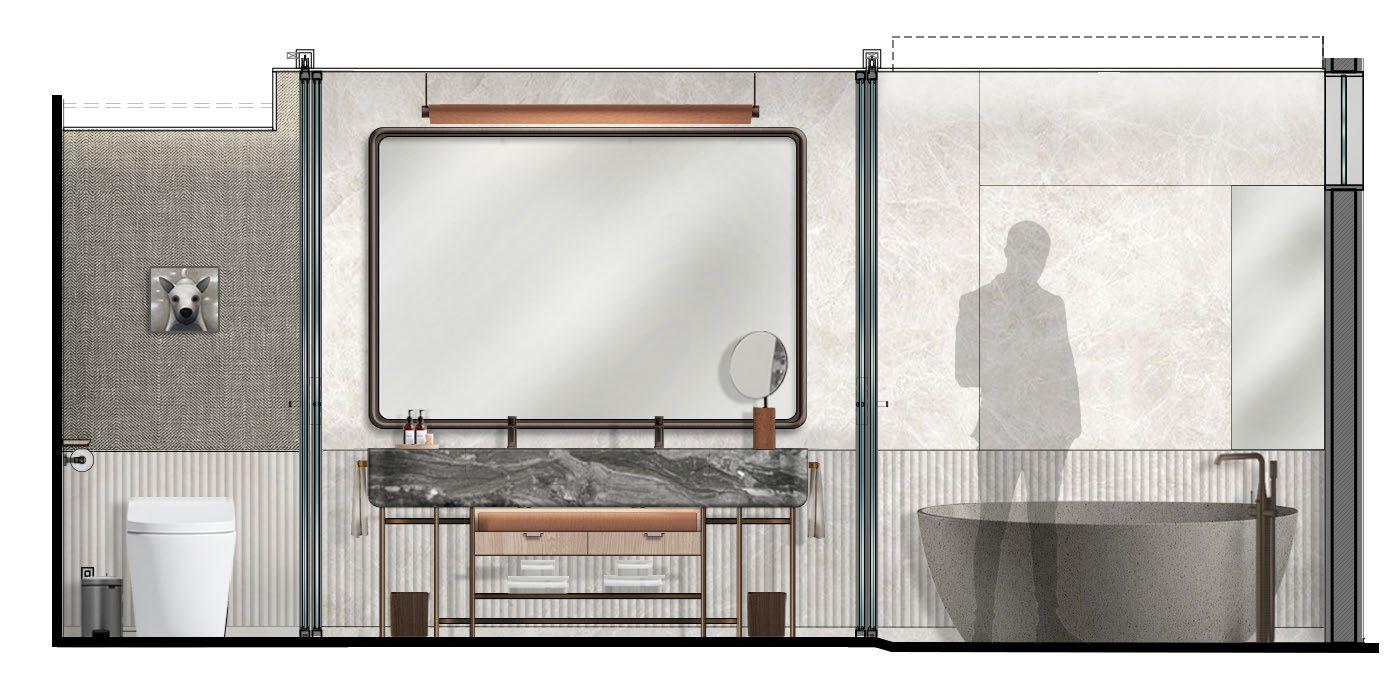
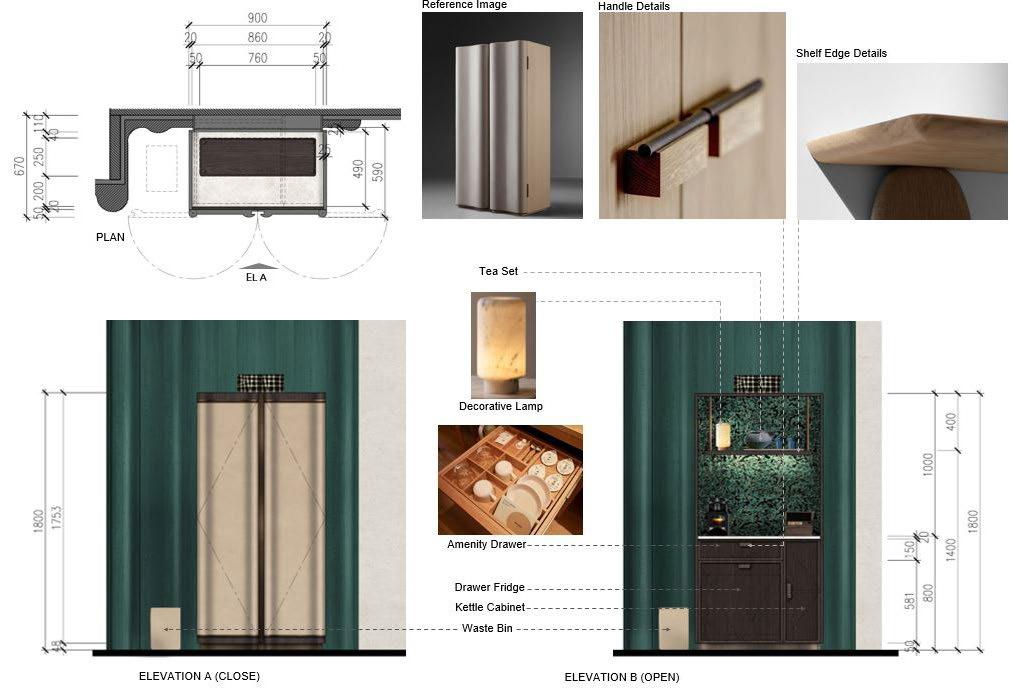
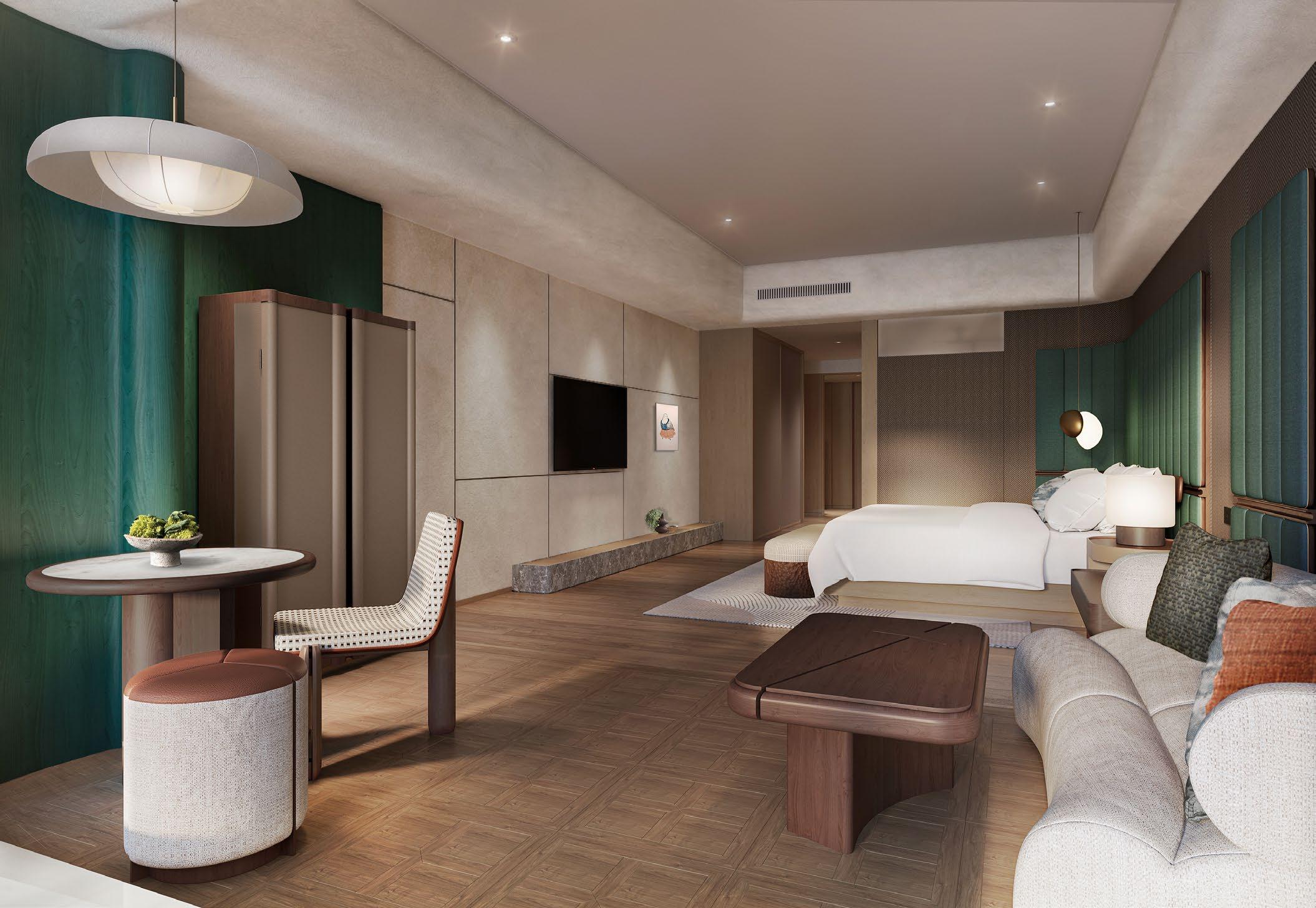
The main concept design of the Hotel draws inspiration from the Kabuki Dance, a classical Japanese theater form blending dramatic performance with traditional dance. Translating this essence into the guestroom design.
Through this concept, creates a ‘green room’ akin to the space where actors prepare before a performance. Guests will be enveloped in an immersive experience, feeling intimately connected to the story and history of traditional Japanese culture.
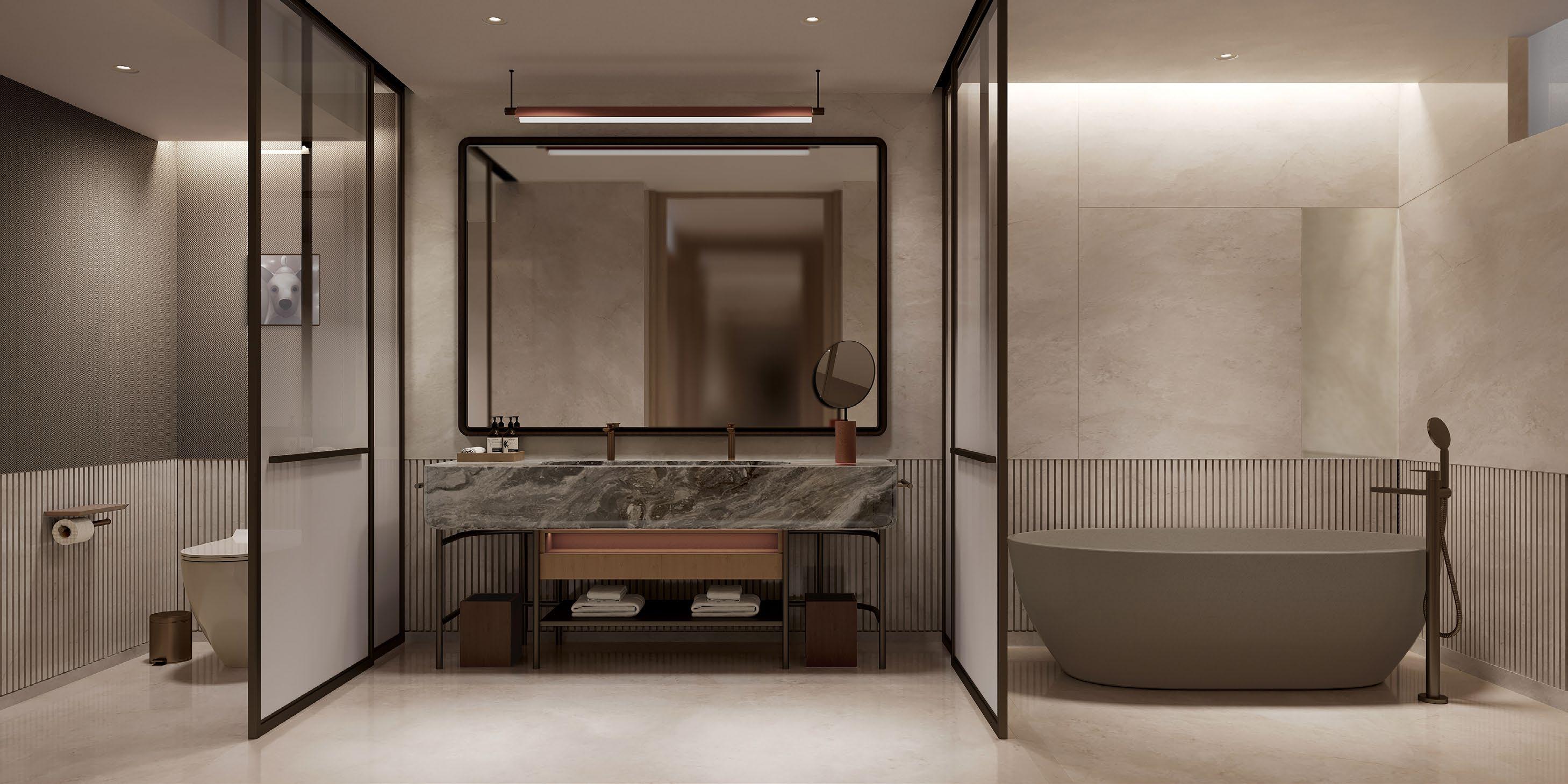
Kimpton Osaka,Japan
RESPONSIBLE FOR Design & Development
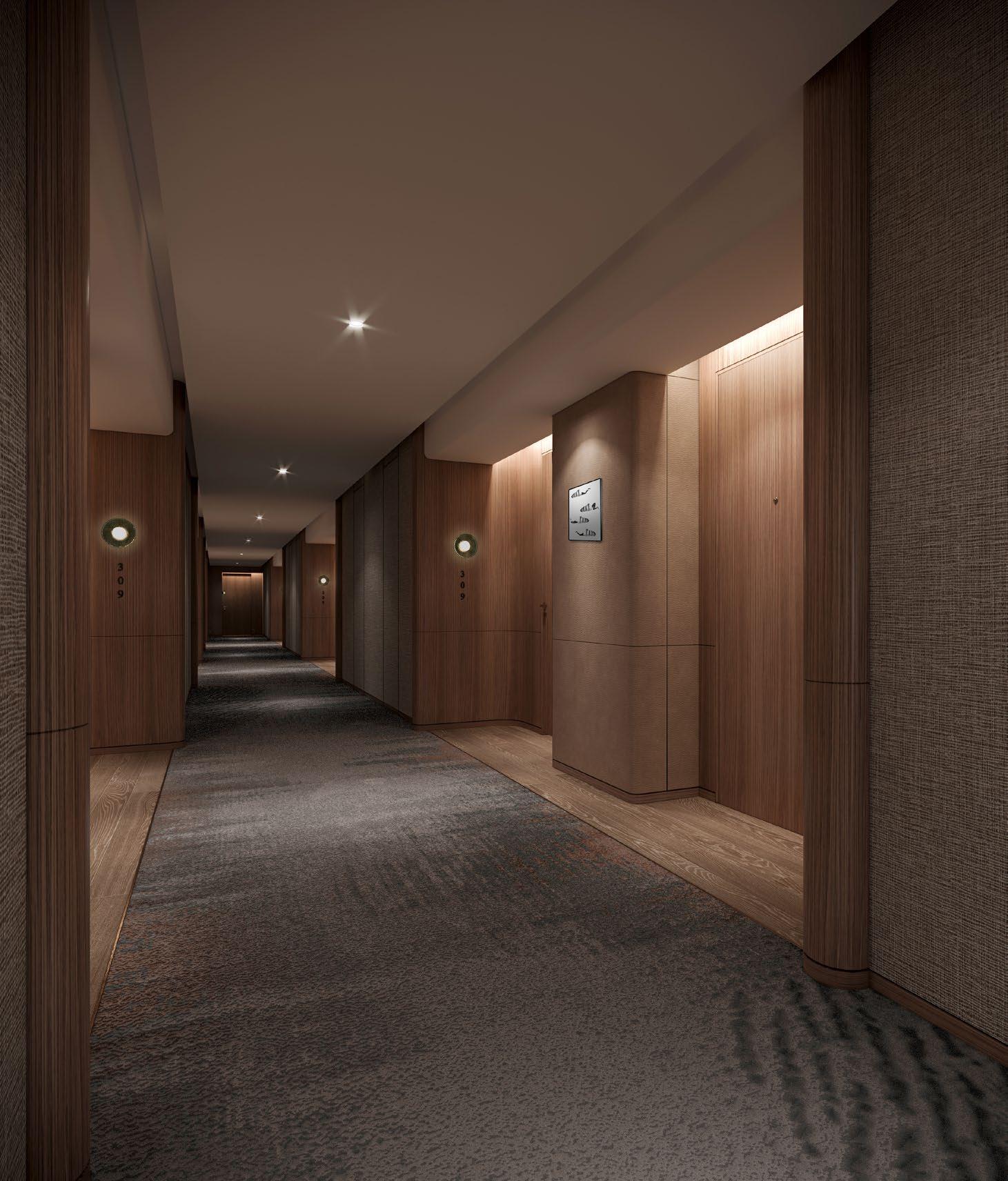
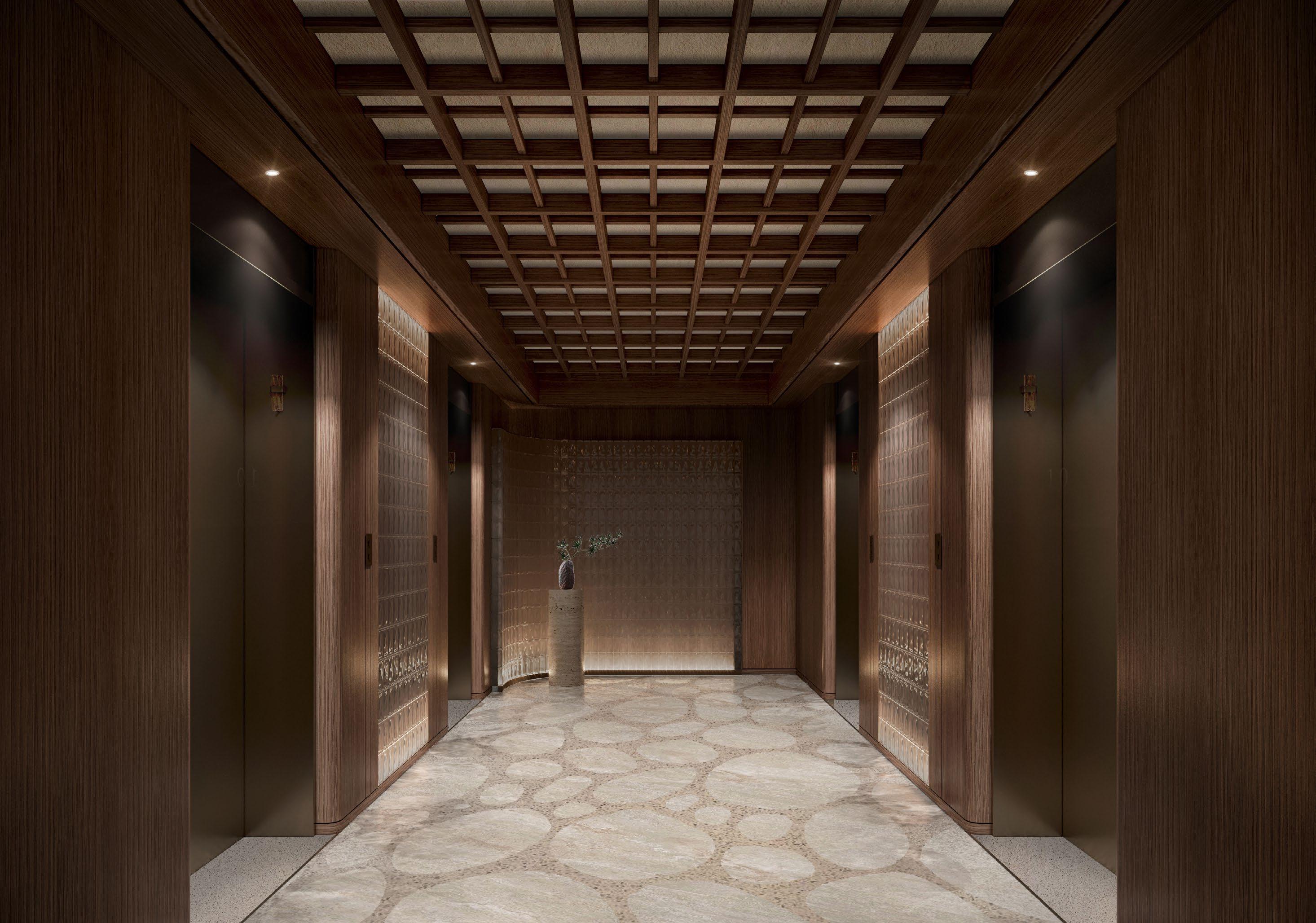
Hotel Jen Kunming,China
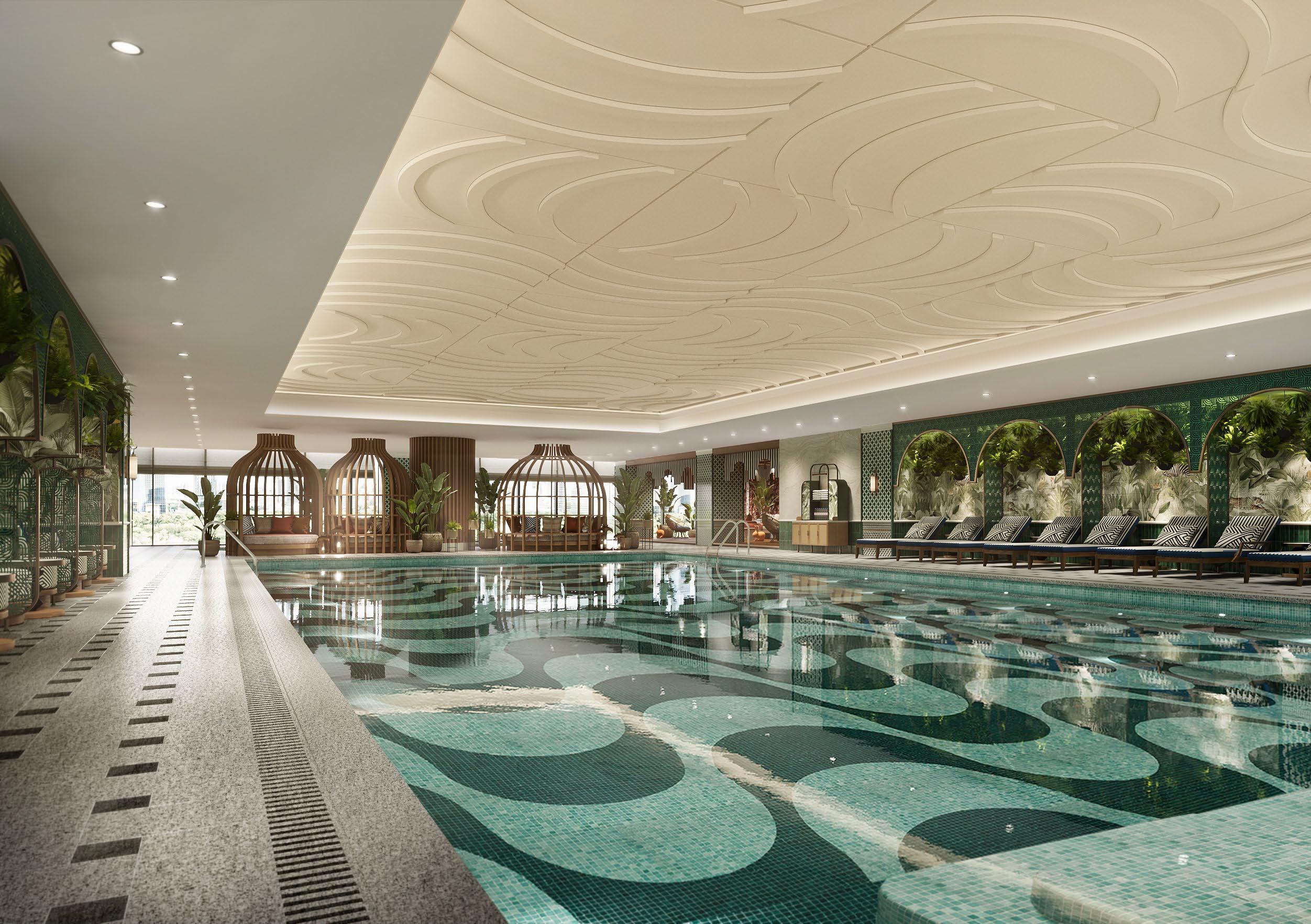
RESPONSIBLE FOR
Design & Development
Drawing DD & TD Stage
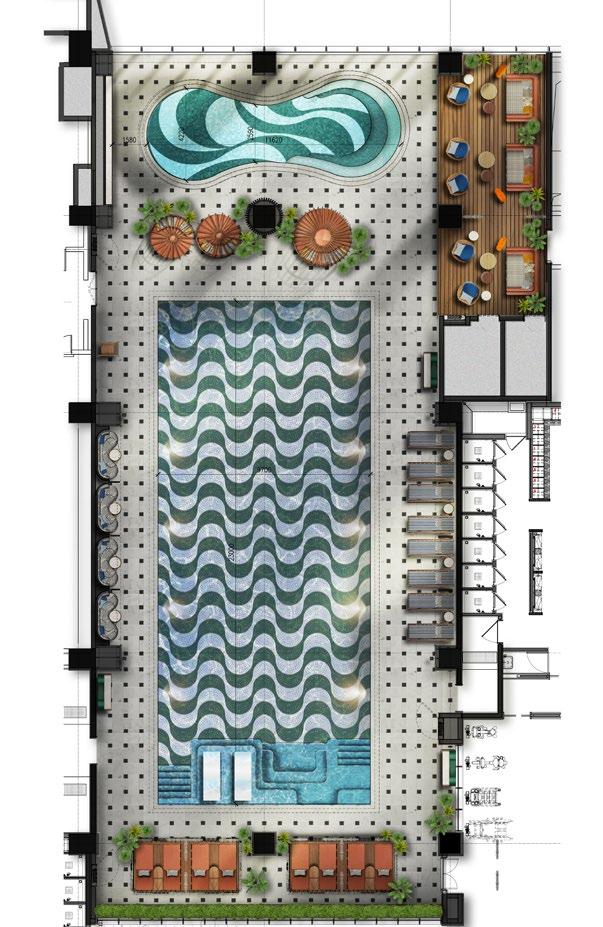
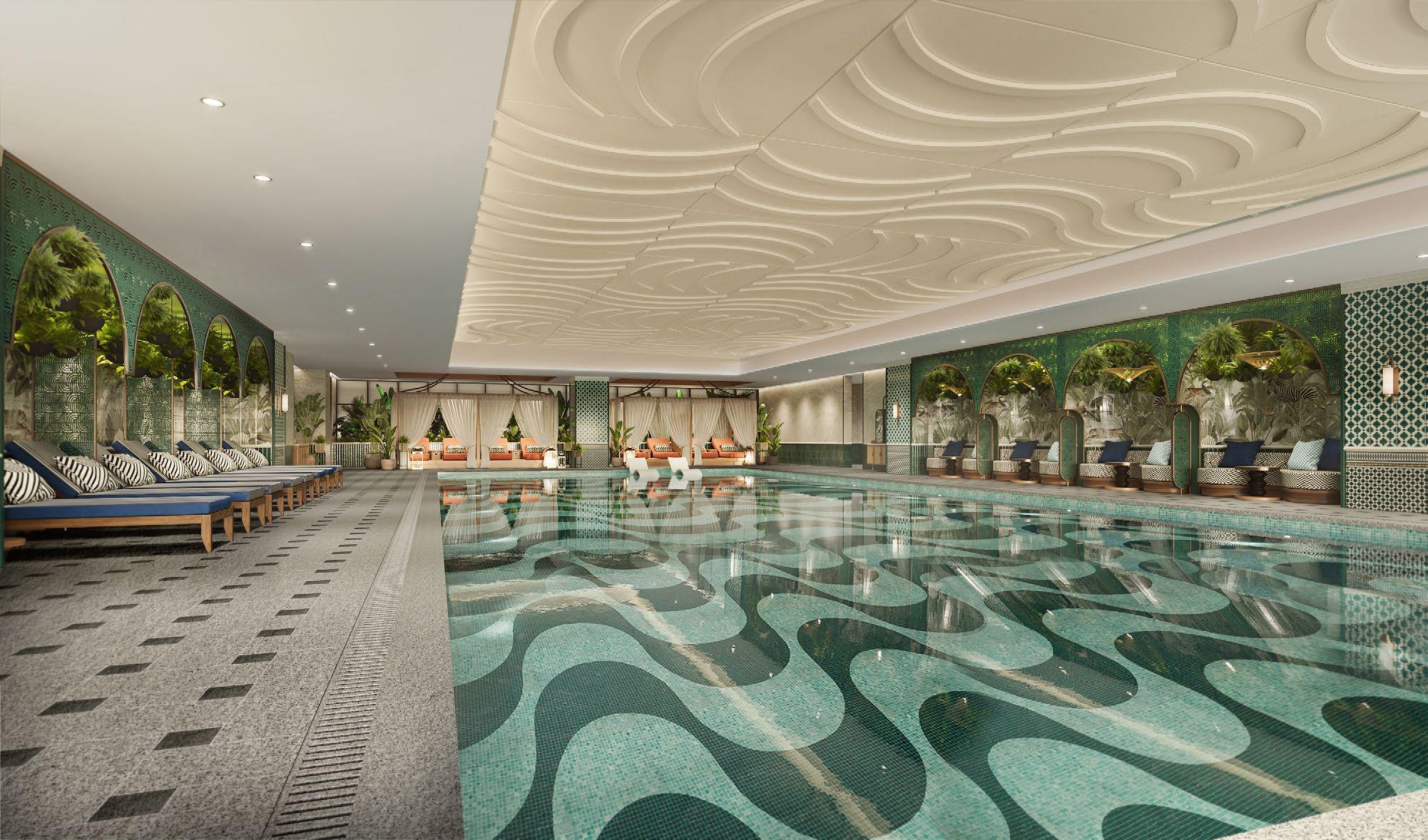



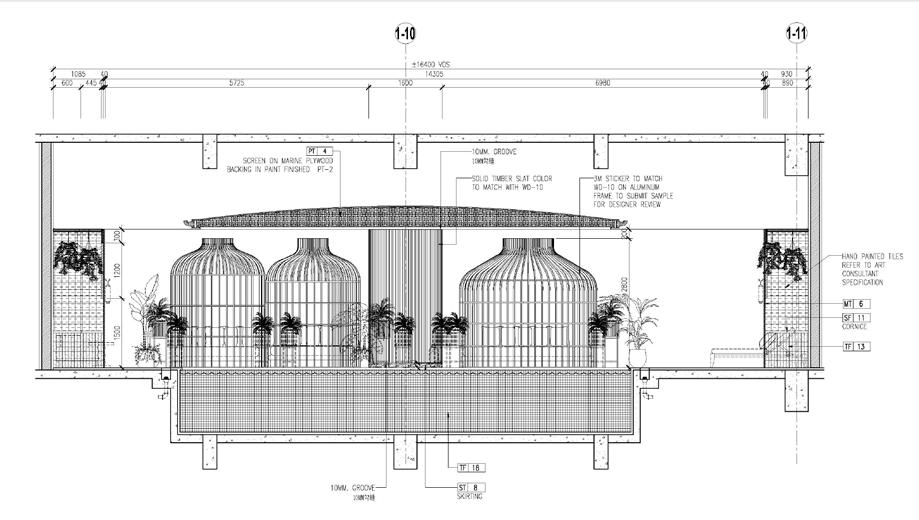
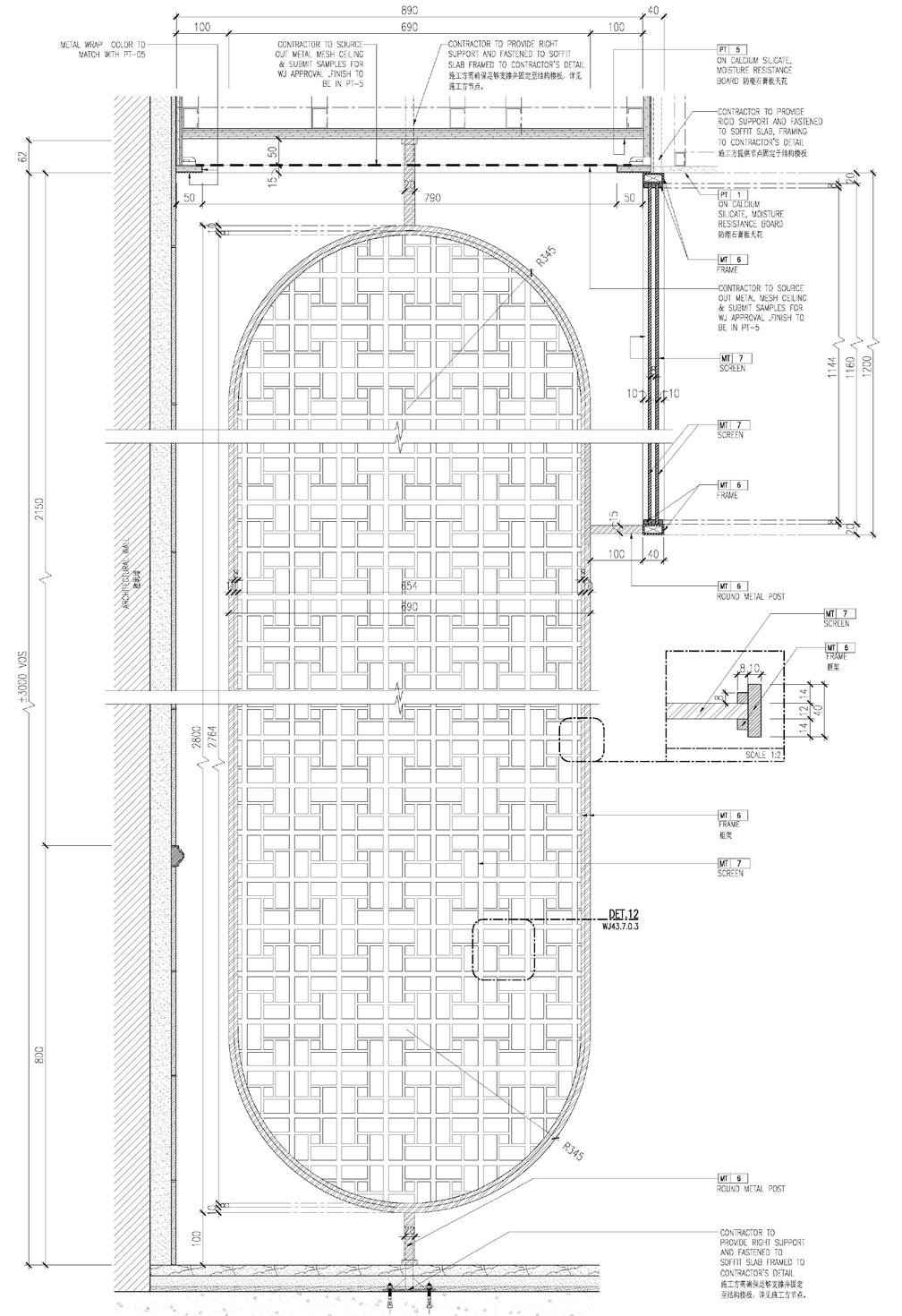
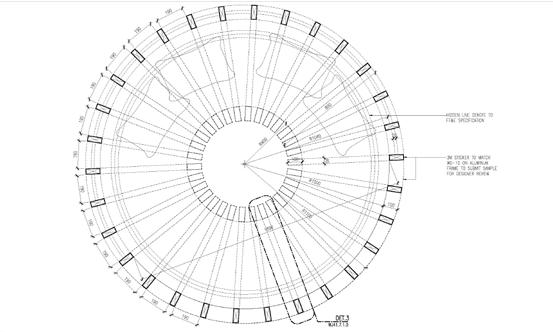
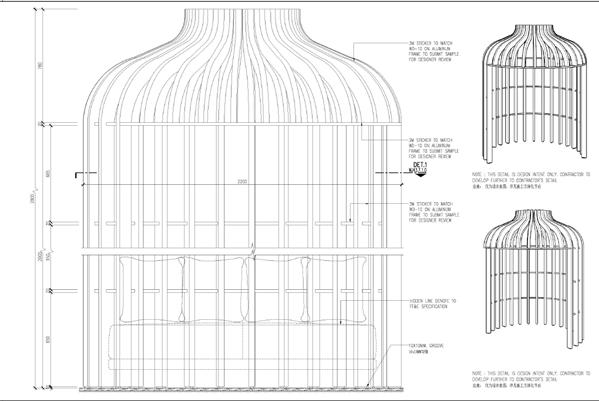
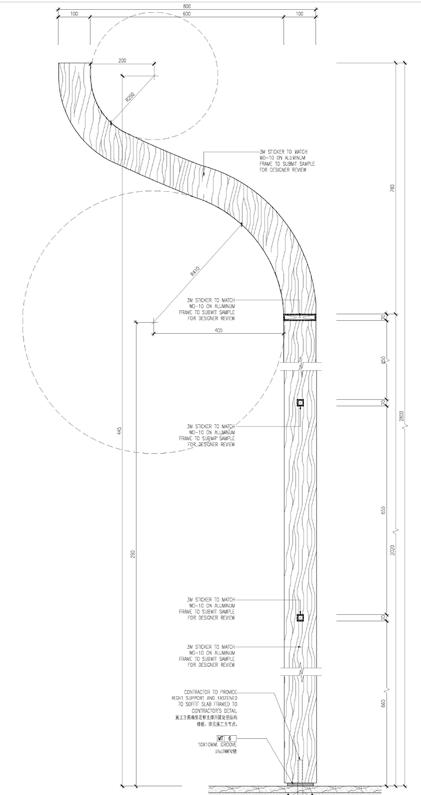

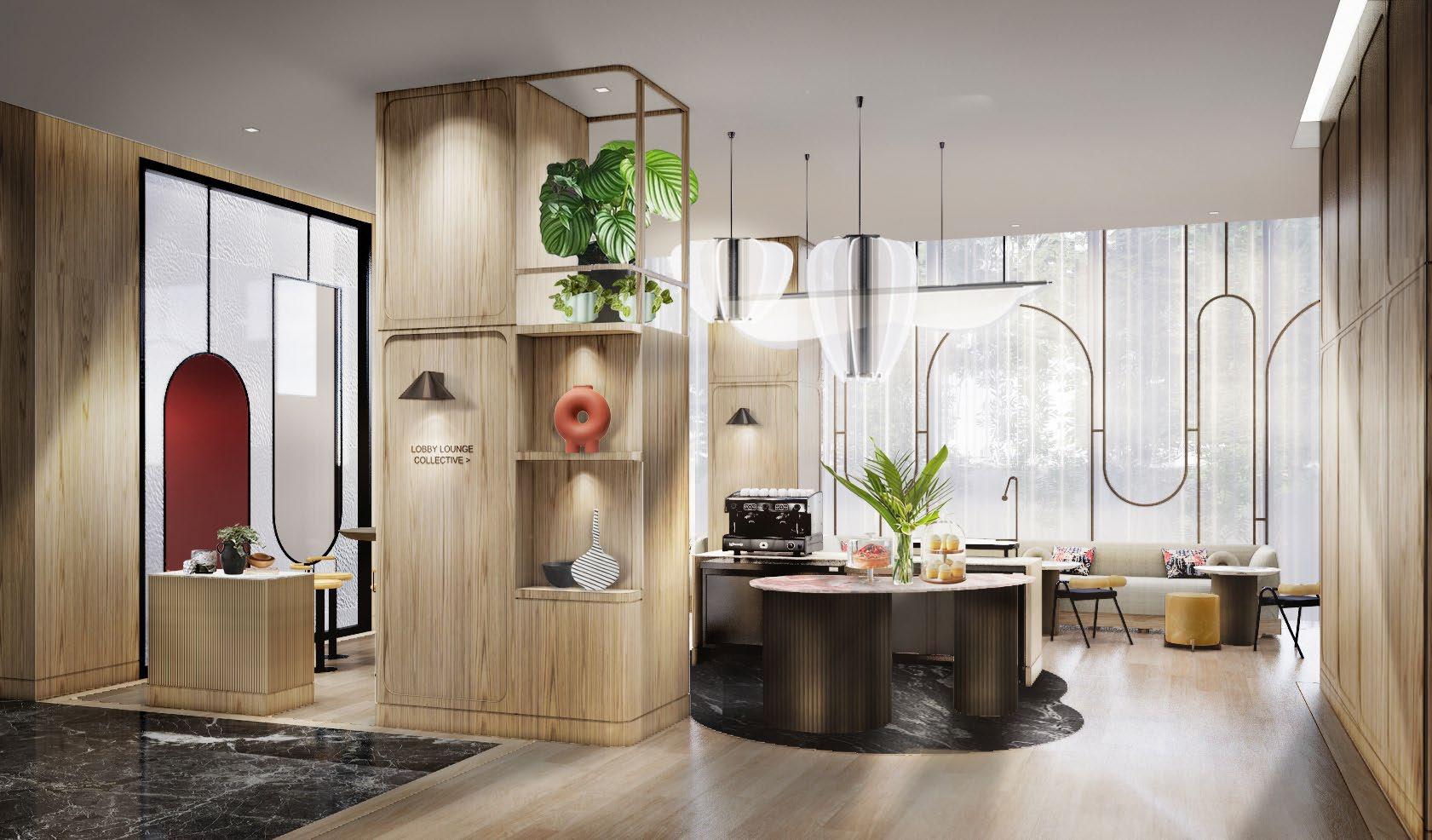
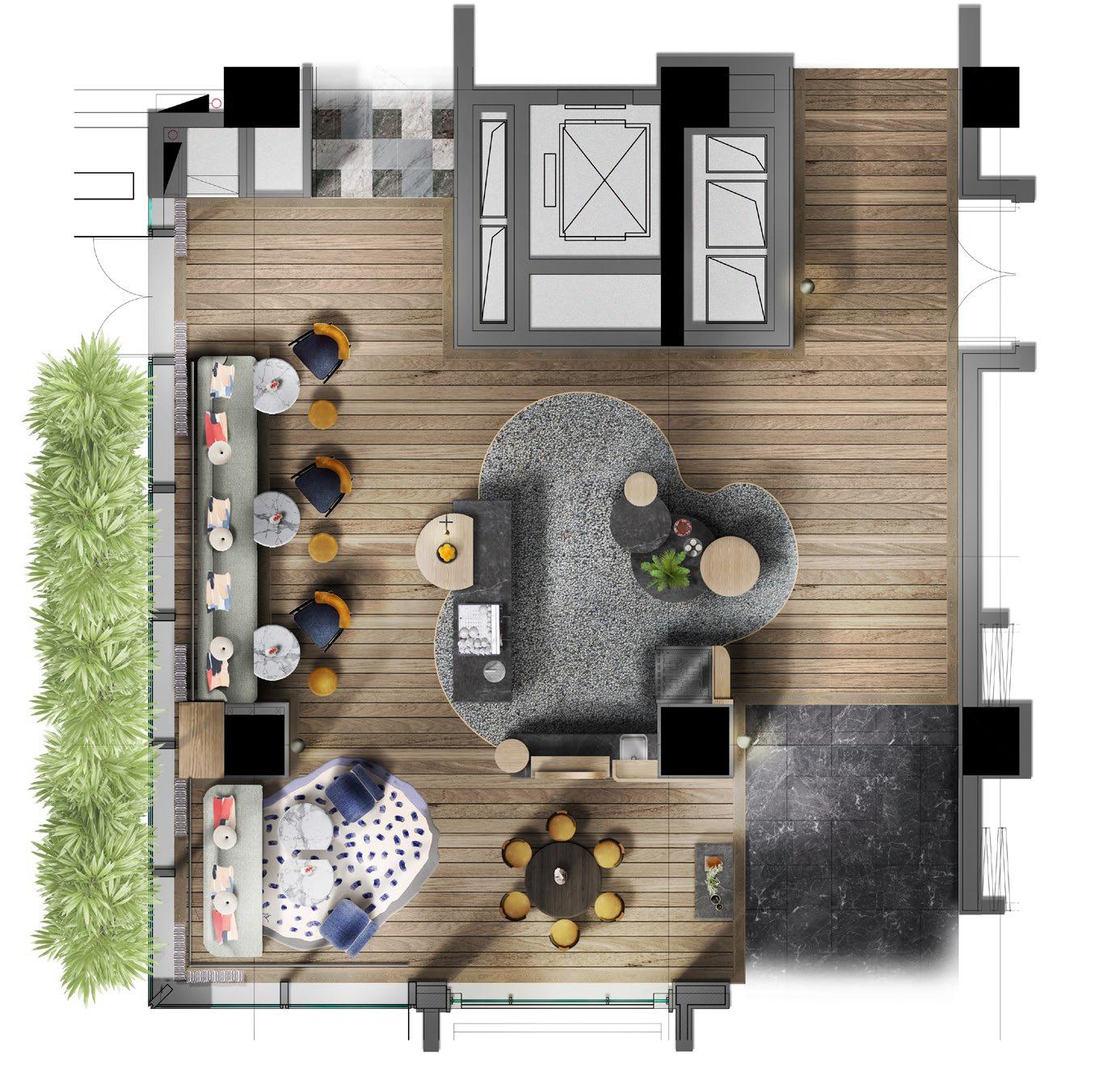
The Lobby Lounge serves a dual purpose as both an all-day dining venue and a convenient breakout area for meeting rooms. This multifunctional aspect results in a bustling atmosphere, with high traffic flows throughout the space. To accommodate this dynamic environment, the design focuses on creating a versatile layout that allows guests to access facilities from all directions. By optimizing circulation and maximizing usability
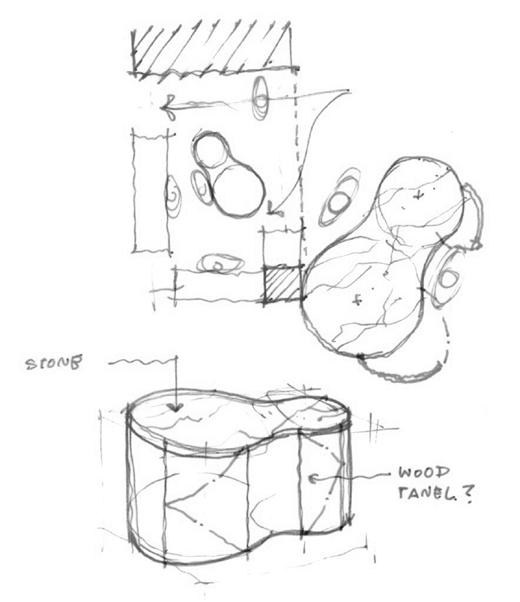
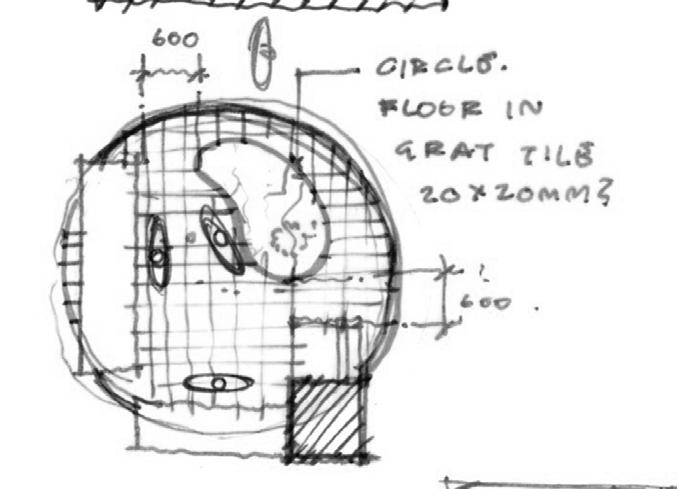
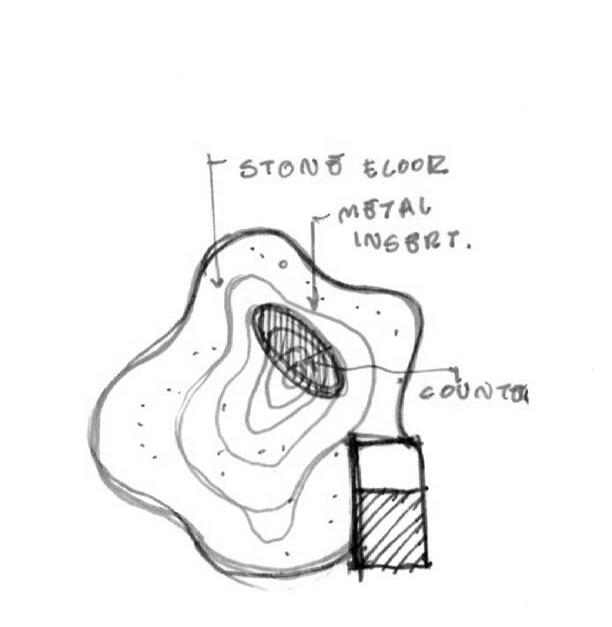
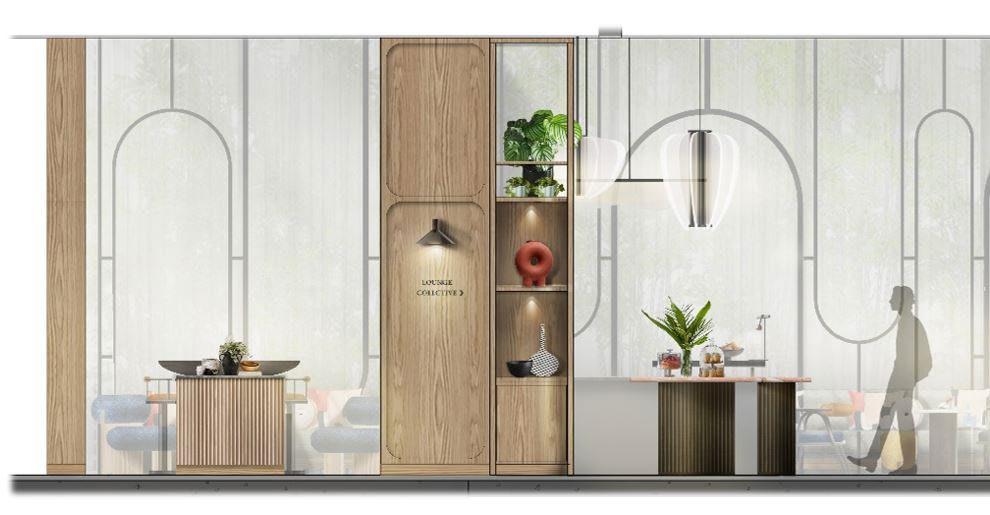
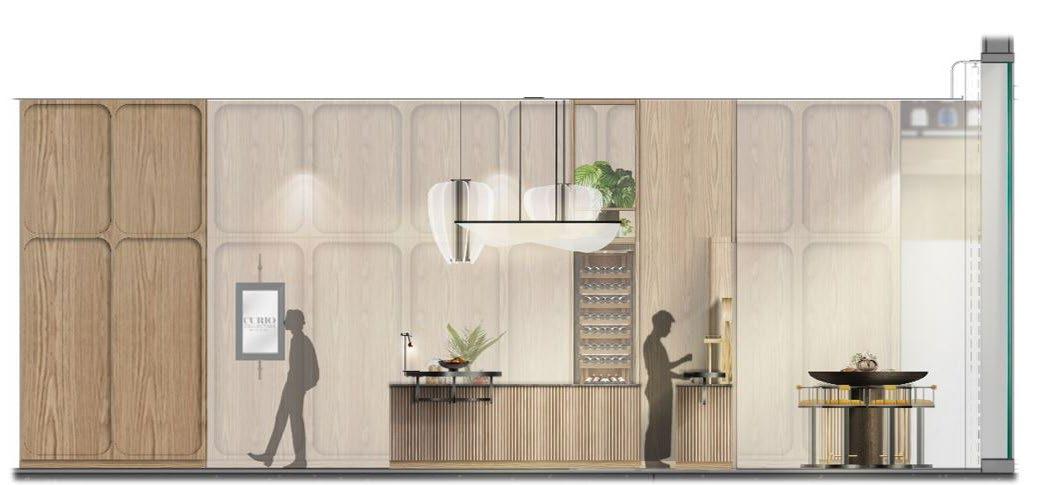
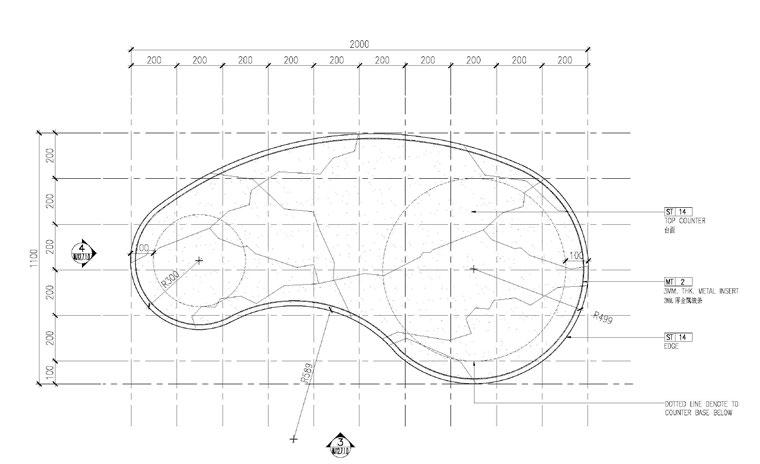
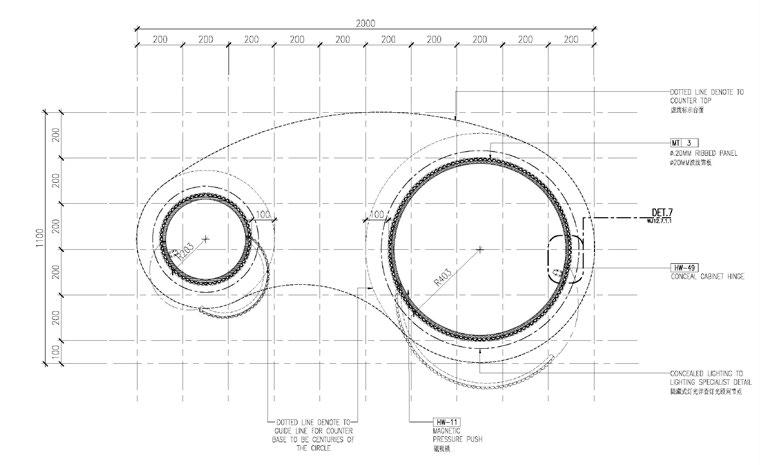
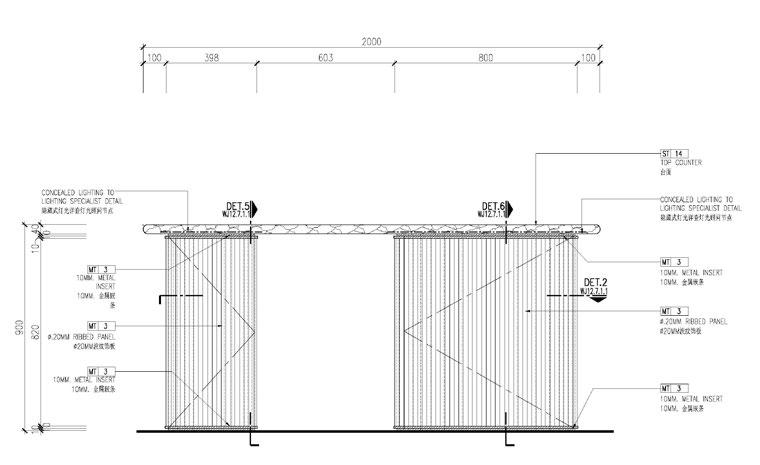
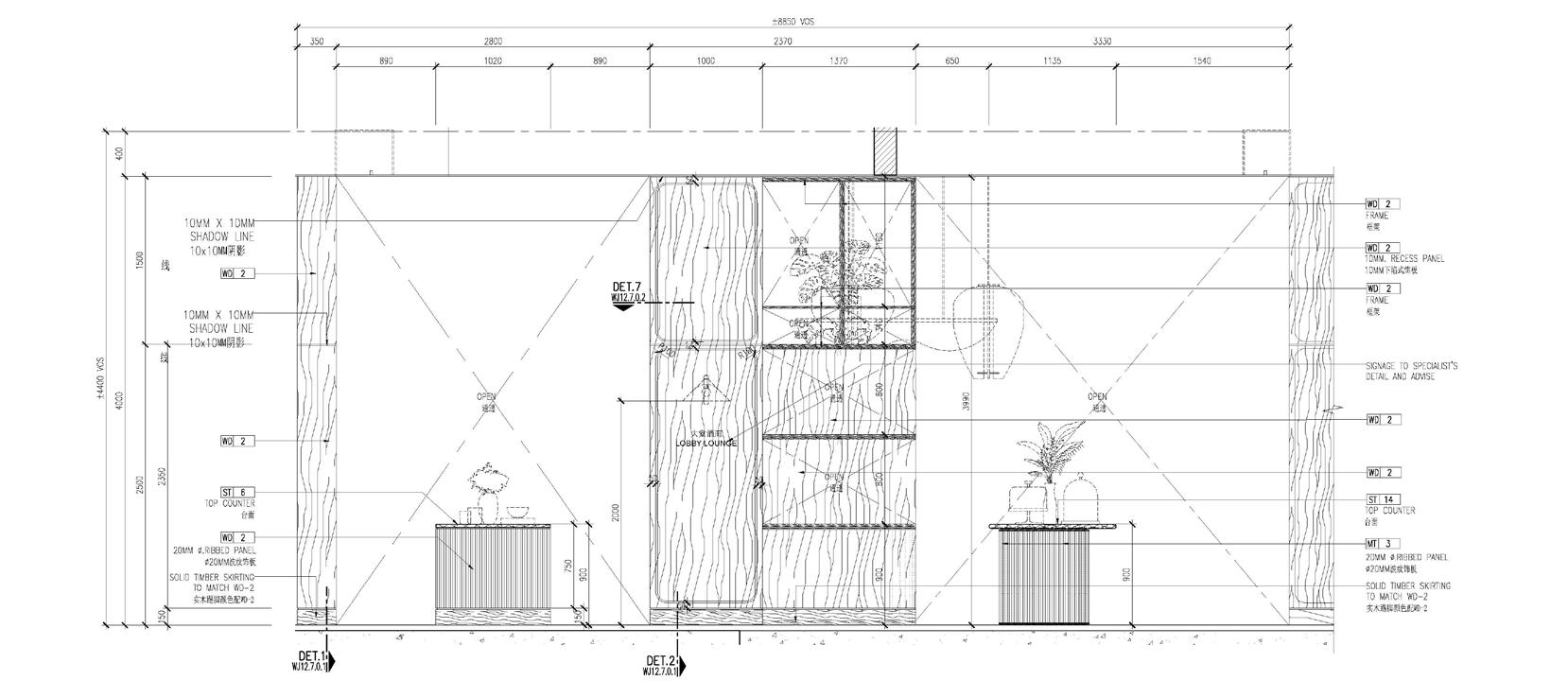
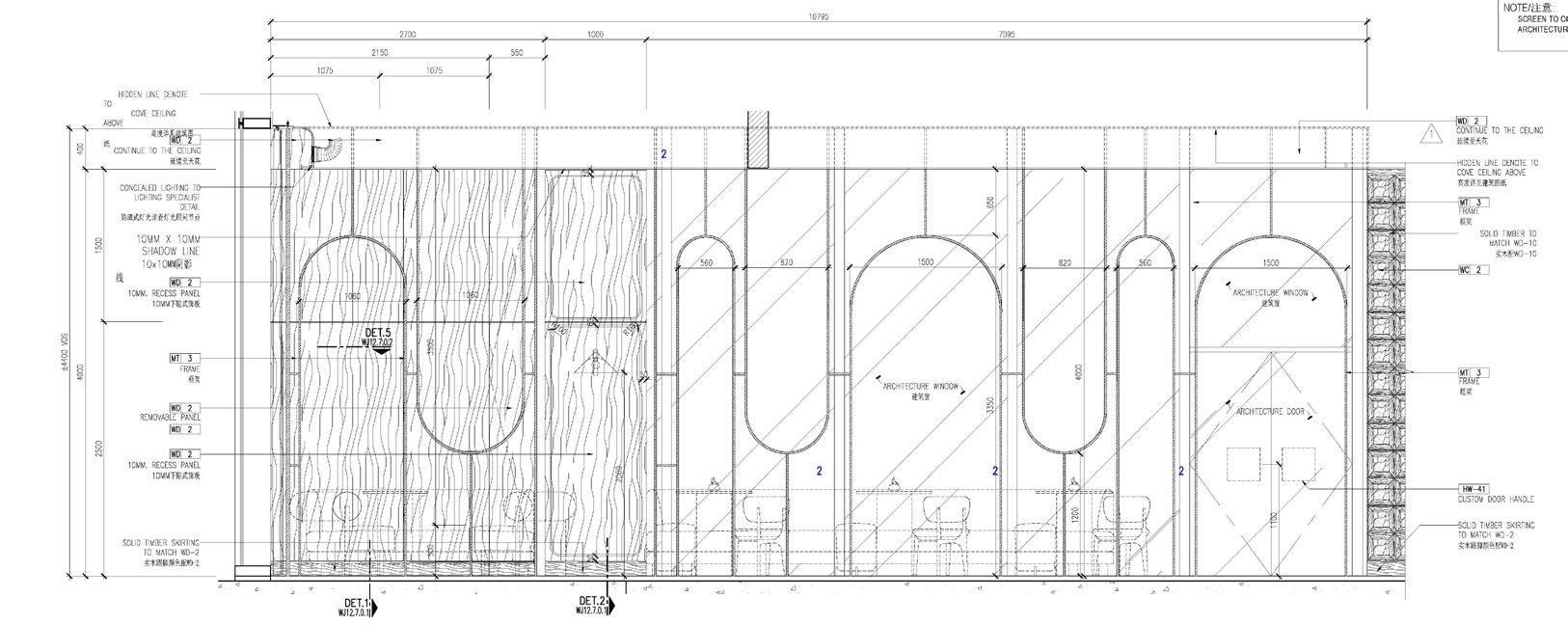
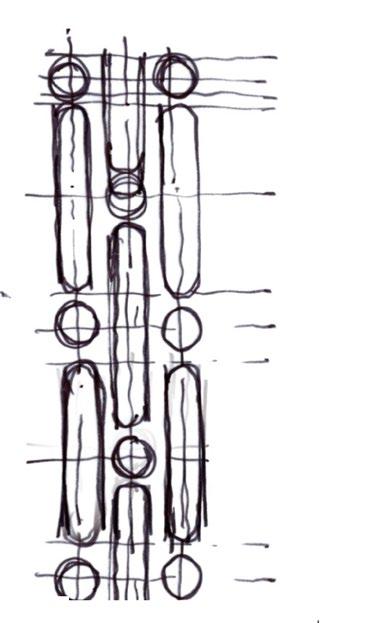
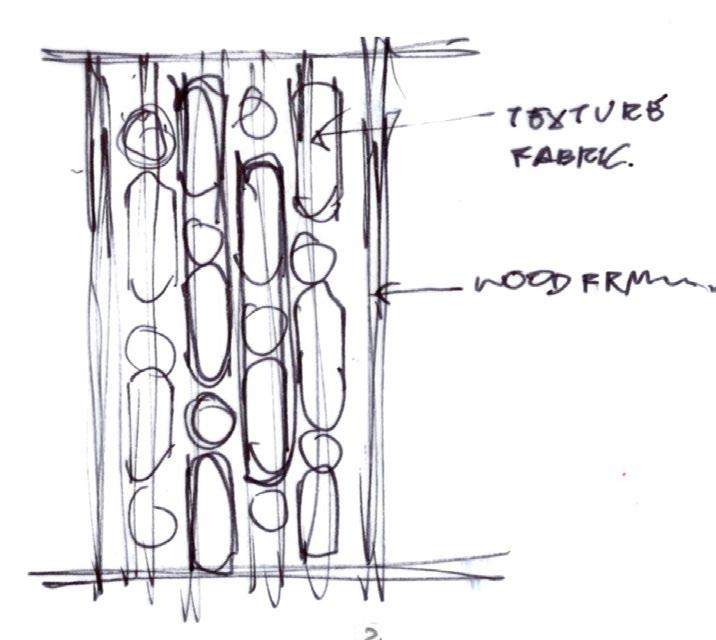
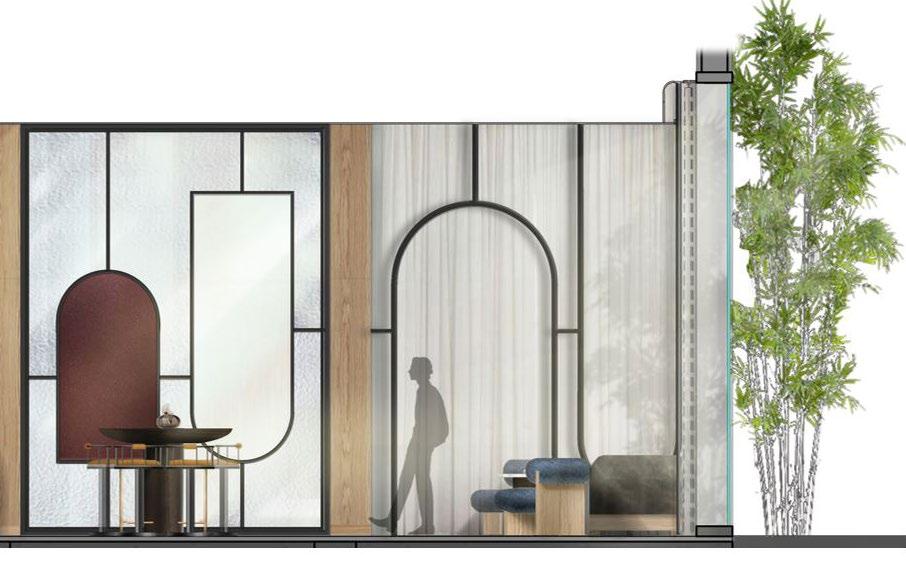
Curio Wuxi,Chaina
RESPONSIBLE FOR Design & Development
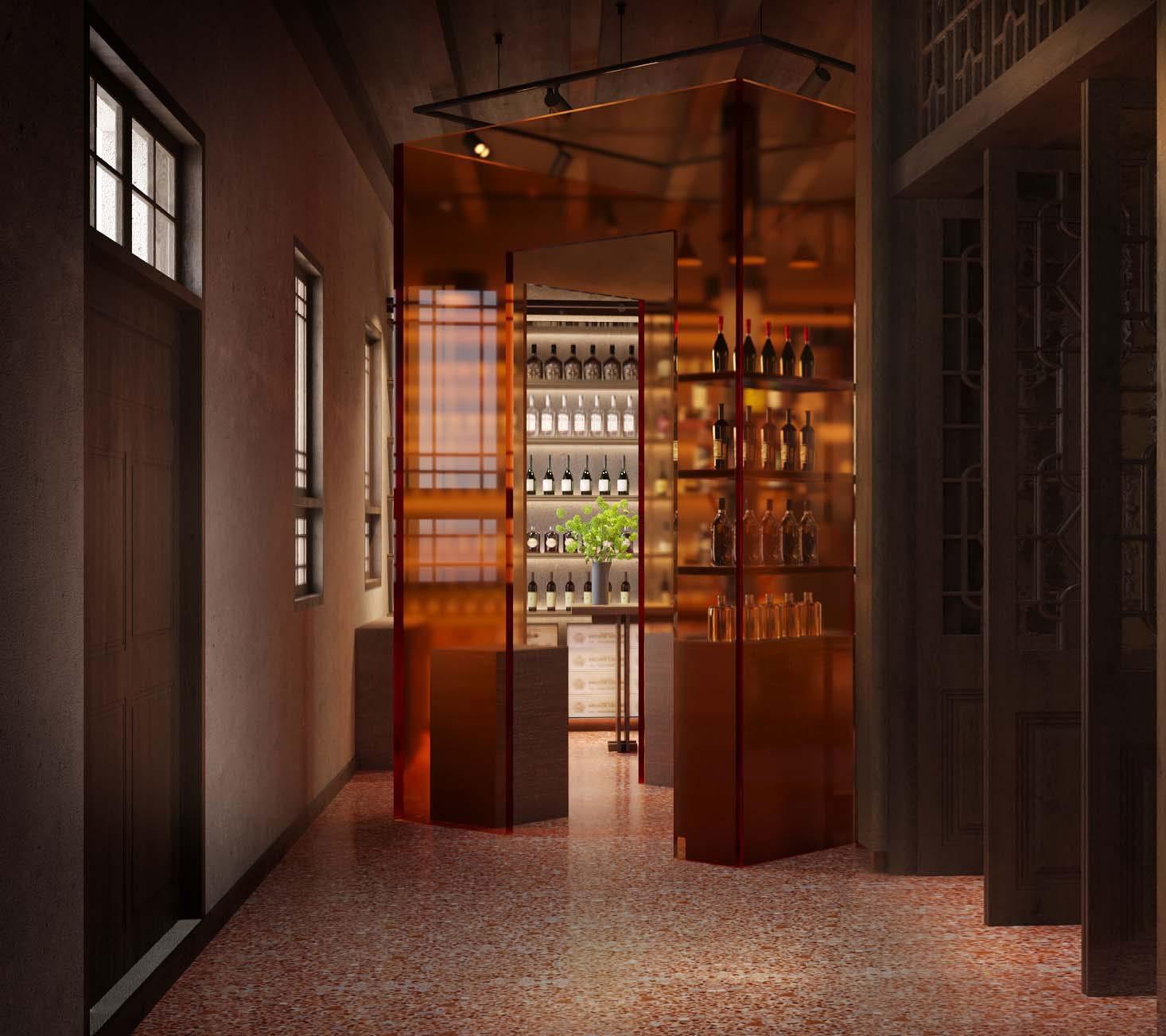
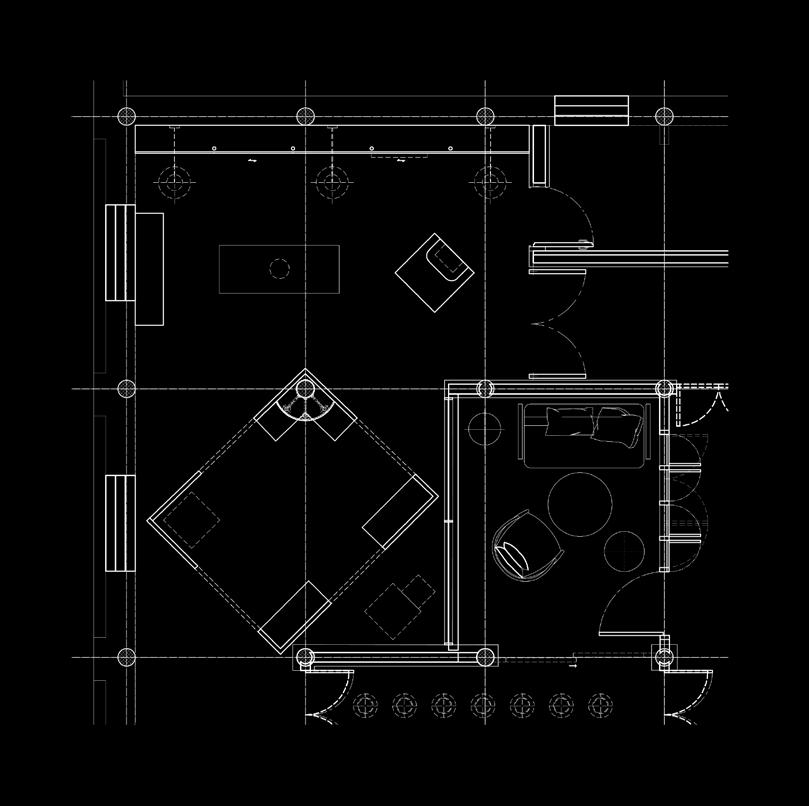
Xiao Cheng was a real estate businessman from Wuxi.
With a collection of Traditional Chinese & Western architectural style presented the architectural movement from the era
First built with being a hospital ward in mind, but the idea was abandoned later as the 2 daughters and daughter in-law moved away to Shanghai
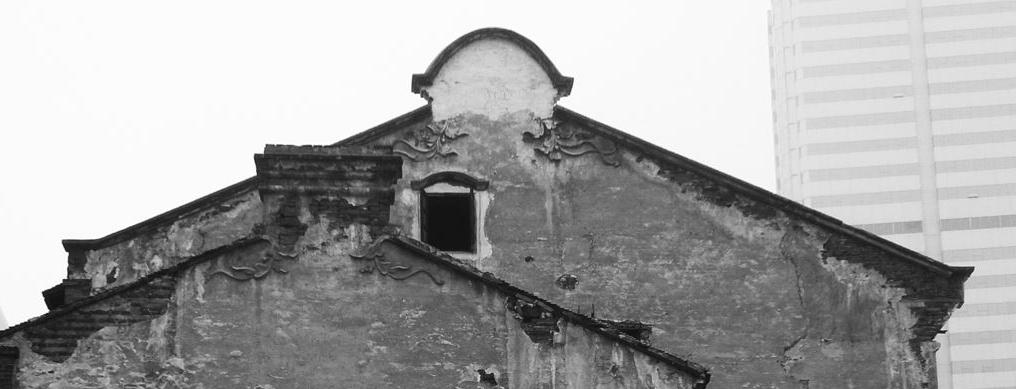
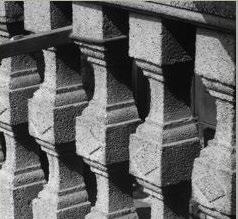

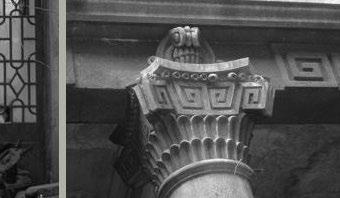

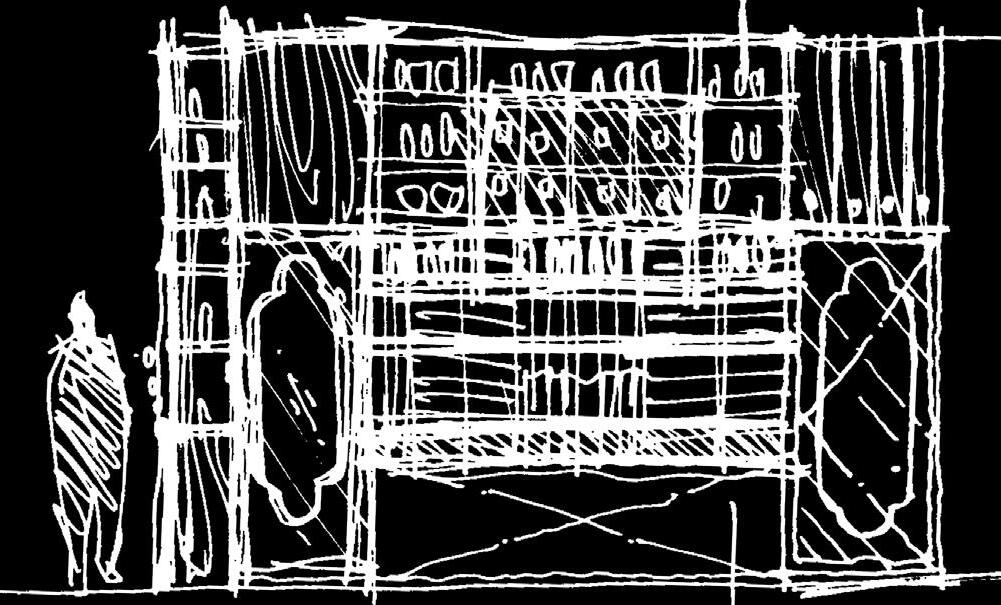
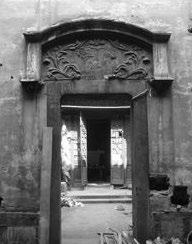
Retail seamlessly extends from the bar and restaurant, occupying Level One of the historic building. Inspried to Creat a blending modernity with heritage, creating a unique sense of place where guests can enjoy contemporary amenities and immerse themselves in the rich history of the premises. It’s an invitation to experience the past while savoring the present, all while enjoying their favorite drink.
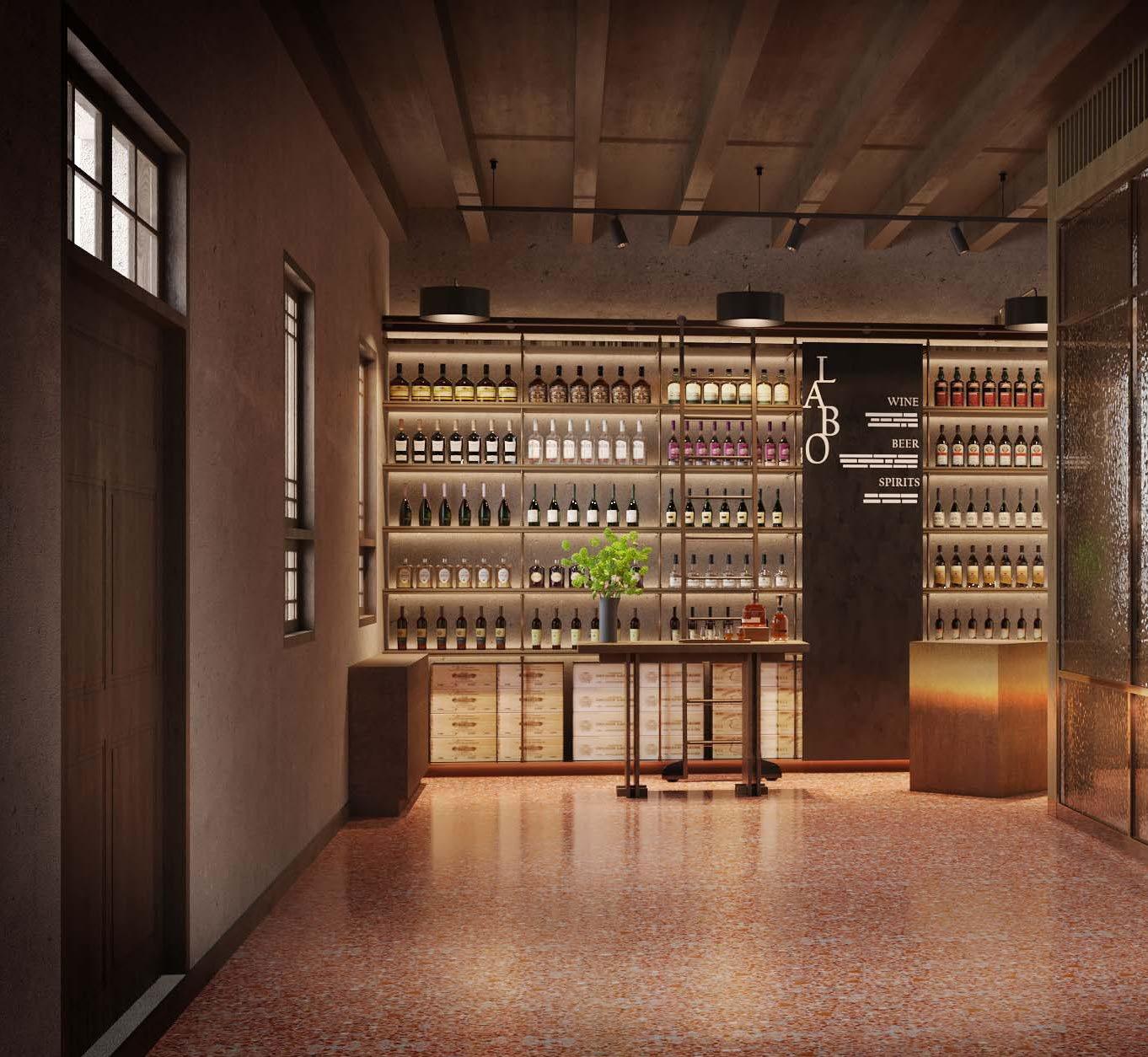
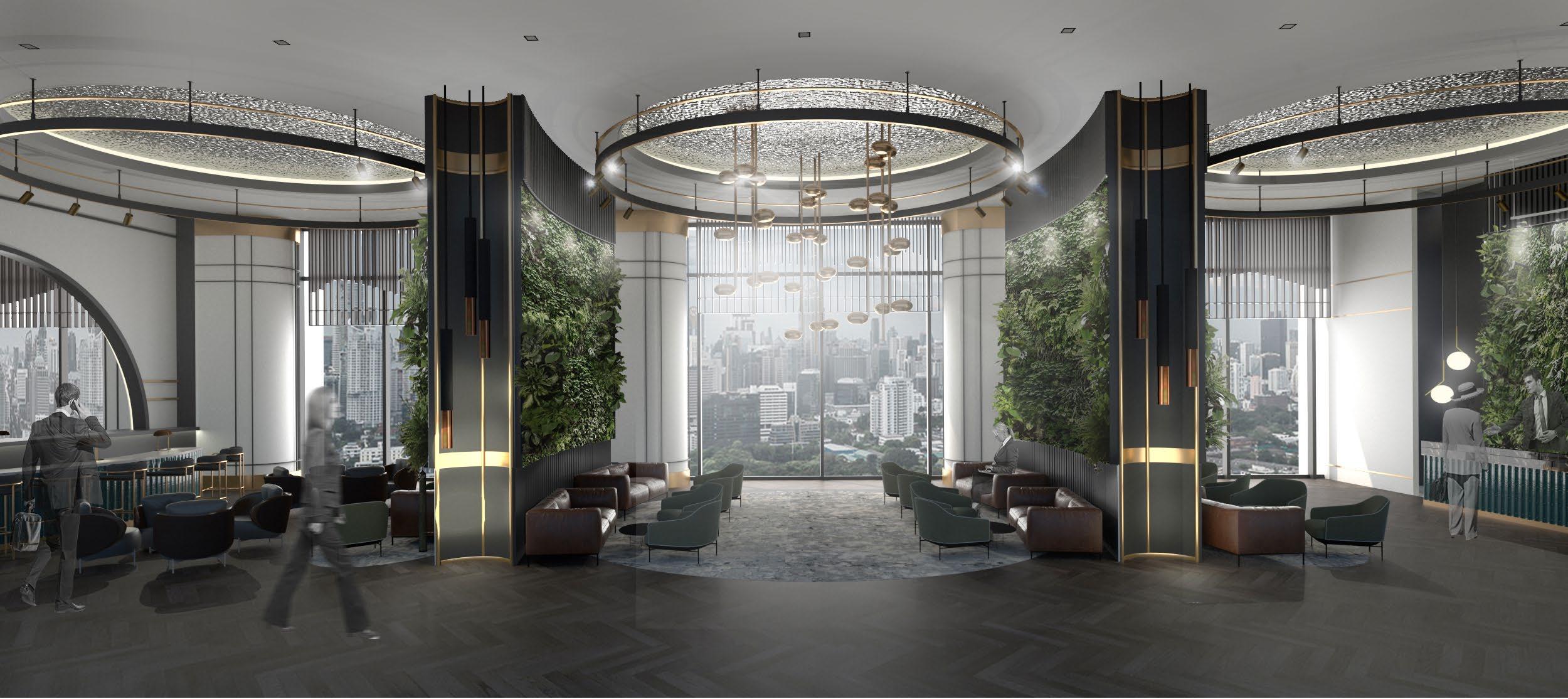
The Embrace Sathorn Hotel Bangkok embodies a visionary design, aiming to harmonize humanity and nature through innovative hotel services. Addressing concerns about pollution and environmental degradation, our concept offers a sanctuary in the bustling metropolis where guests can reconnect with nature. This design pioneers a new era of urban living, blending modern convenience with the restorative power of the natural world.
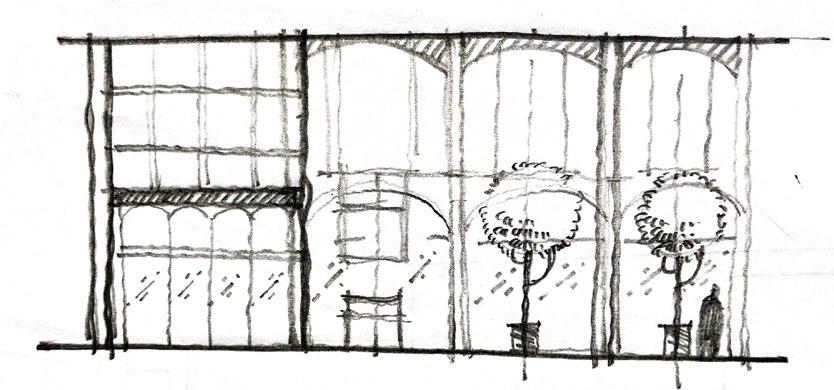
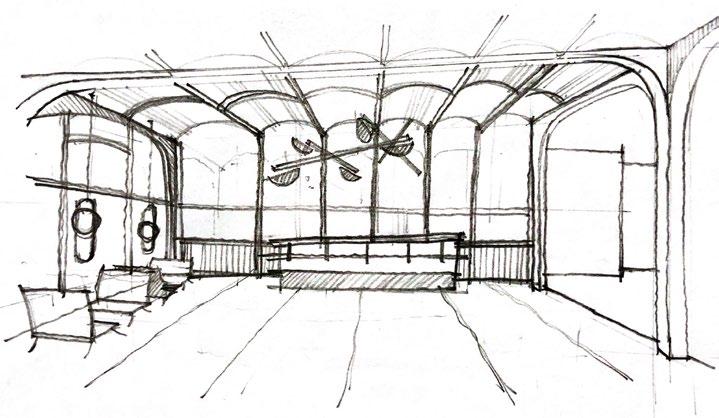
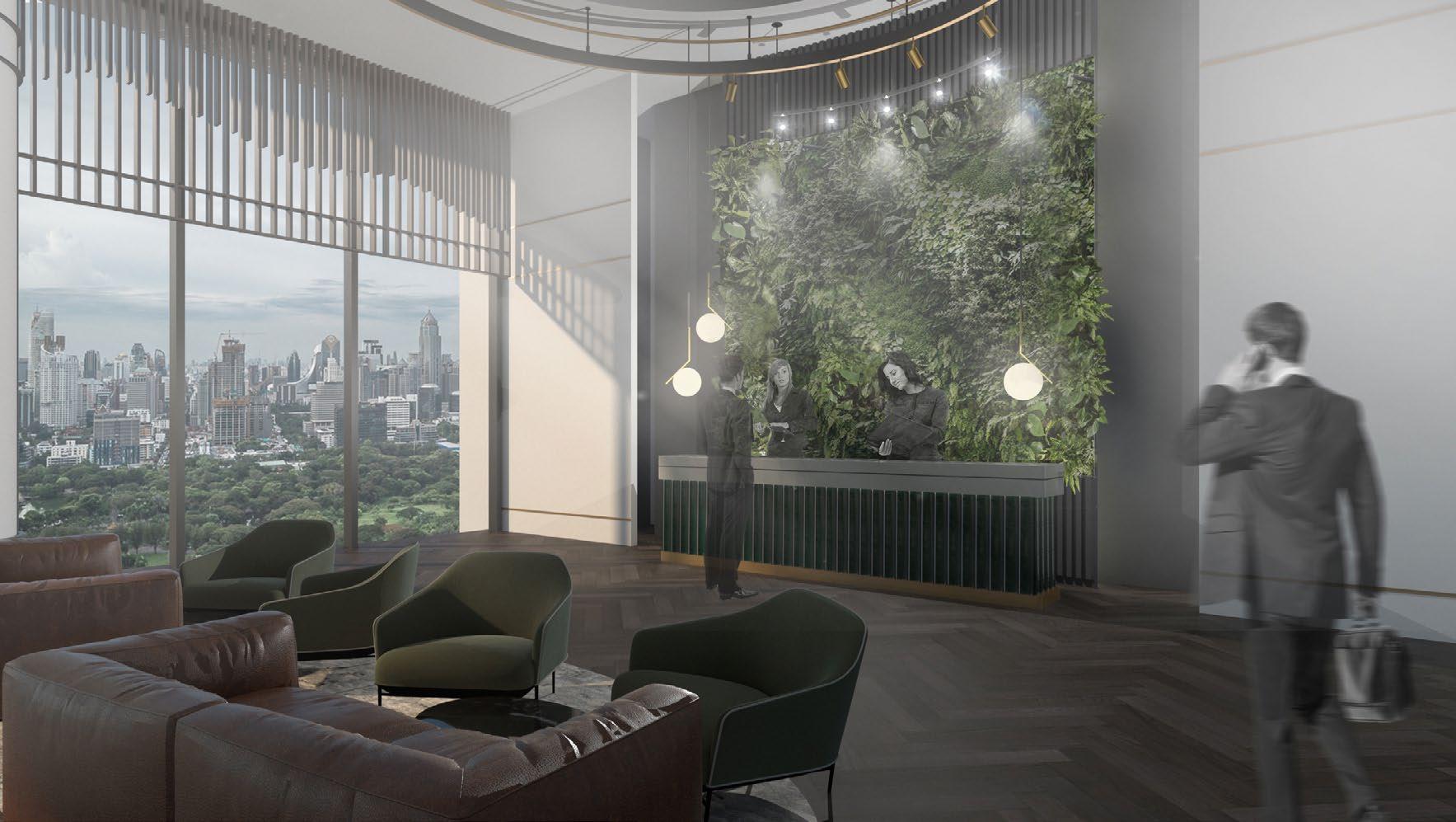

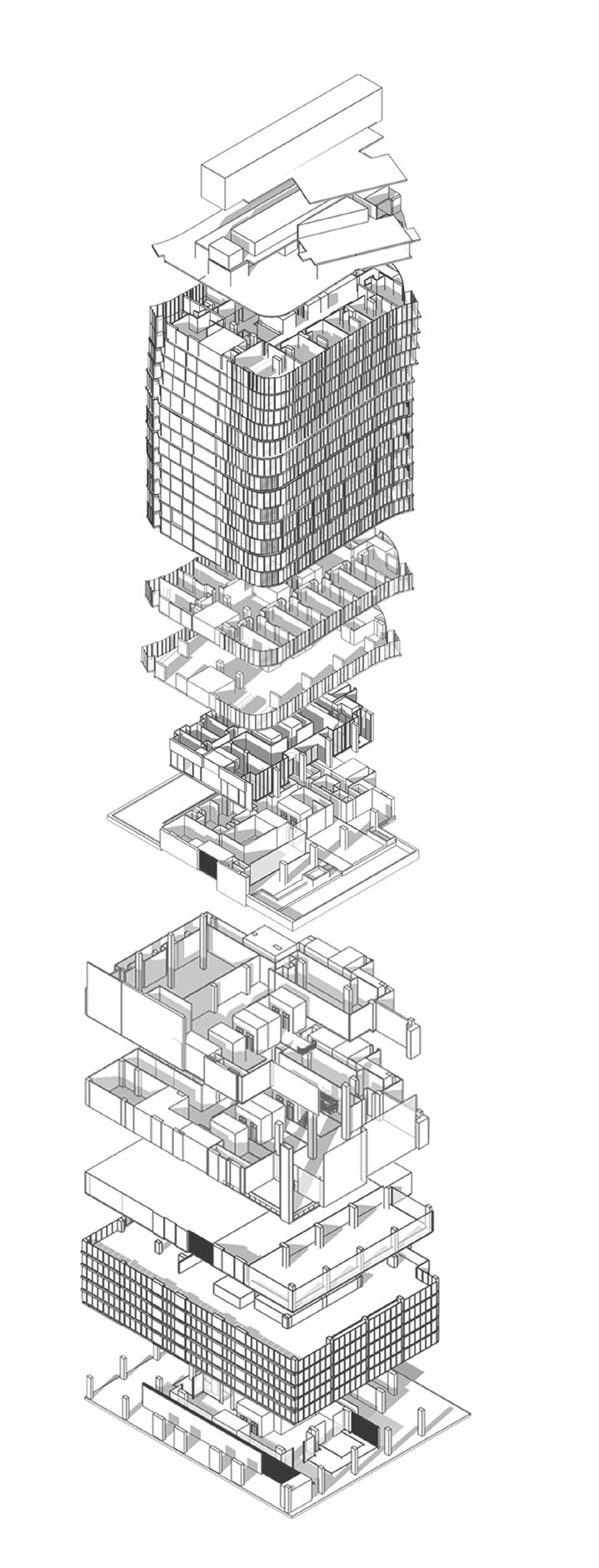
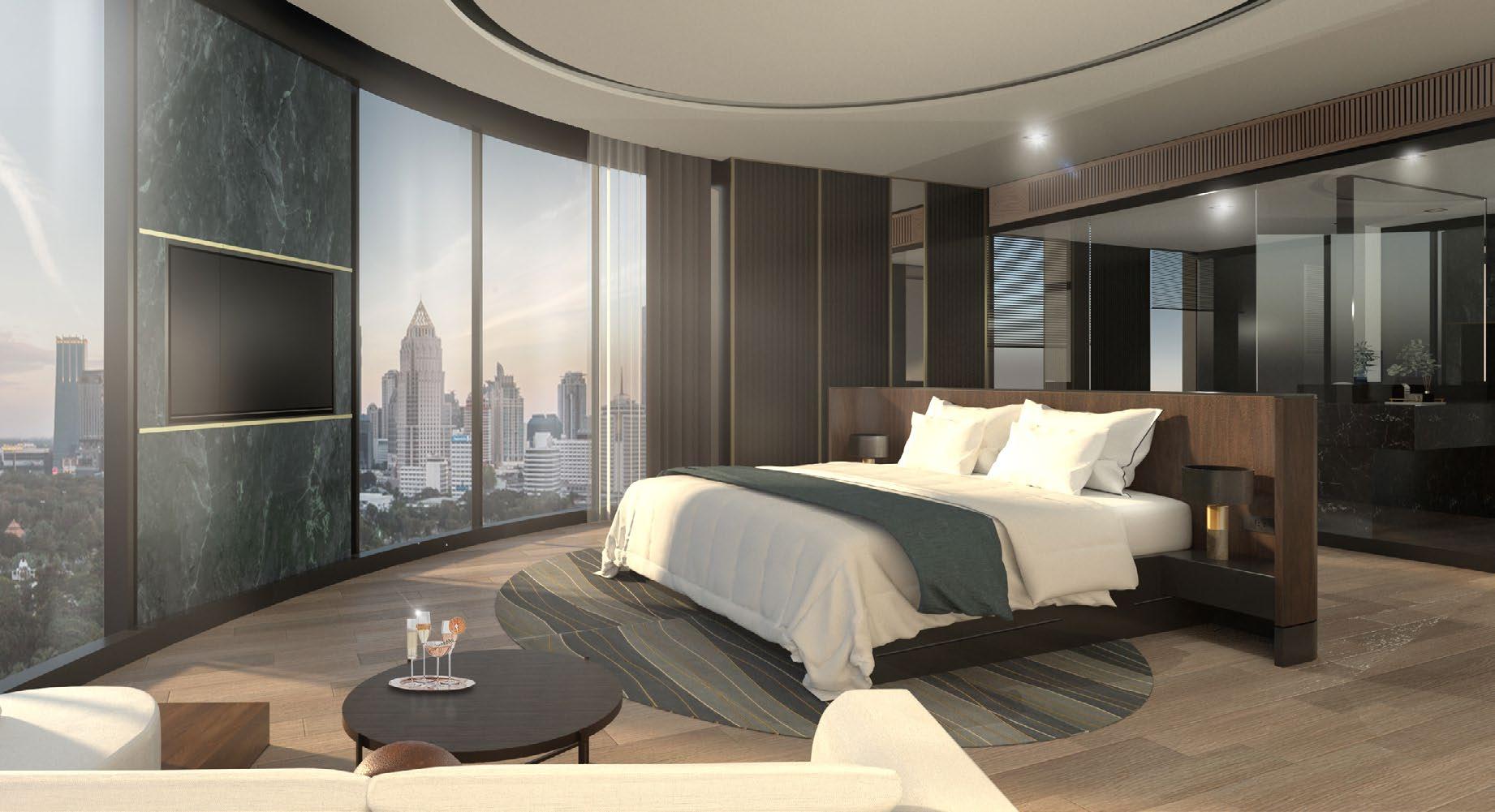
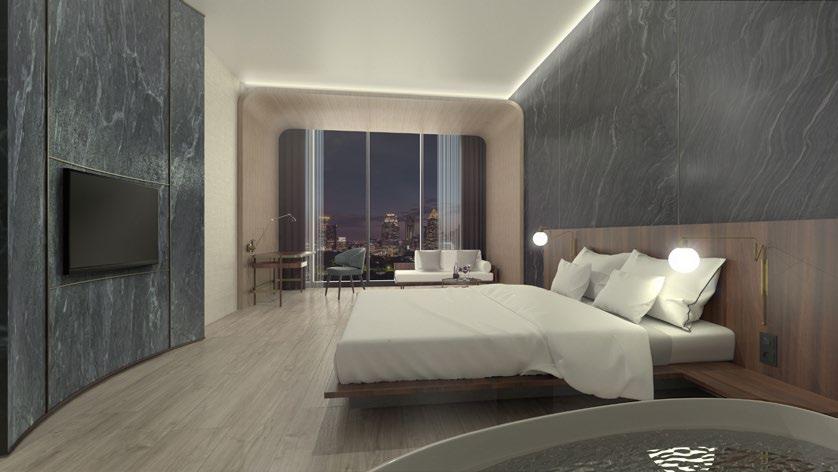
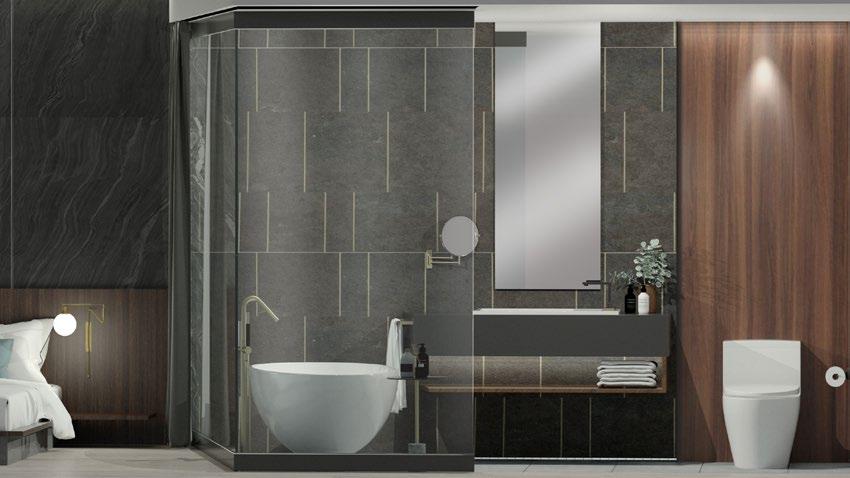
In the hotel, guest rooms are the centerpiece of the guest experience. Each room is meticulously designed for intimacy and personalization, offering bespoke service tailored to individual preferences. Flexibility is key, with adaptable furniture allowing guests to configure their space as needed. This invites guests to create their own sanctuary, ensuring a truly personalized and memorable stay.
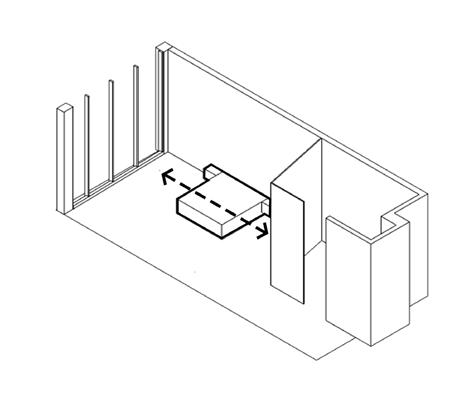
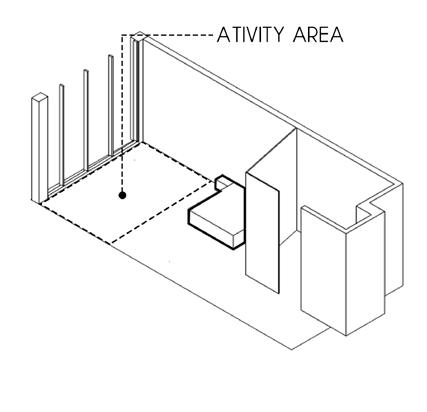
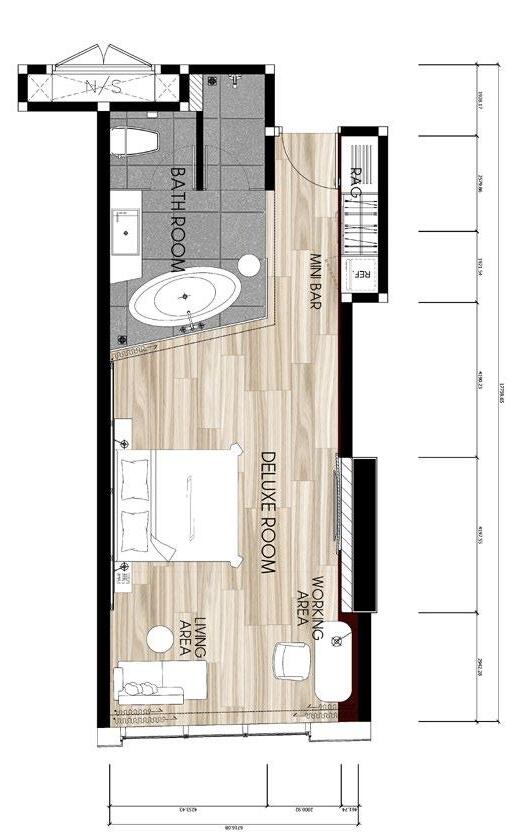
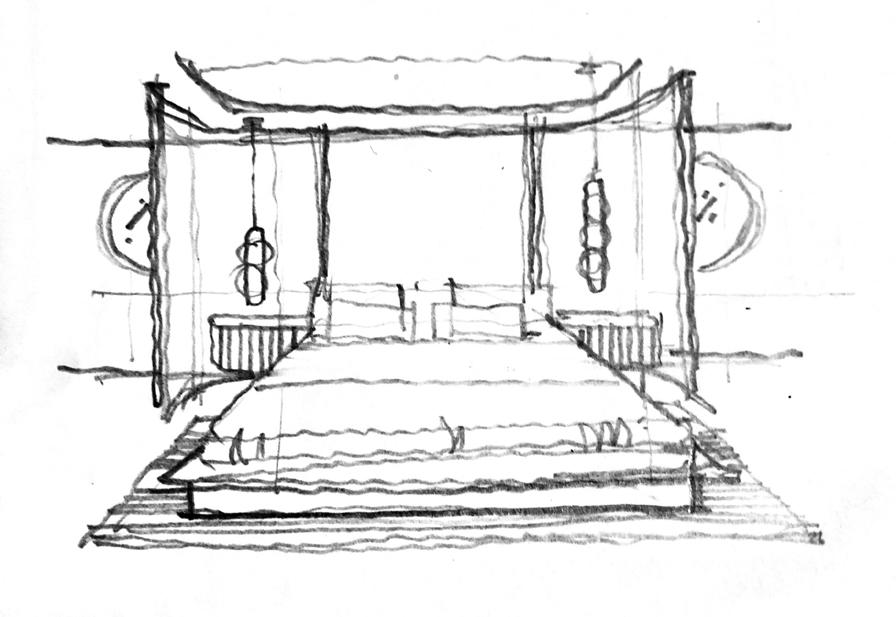
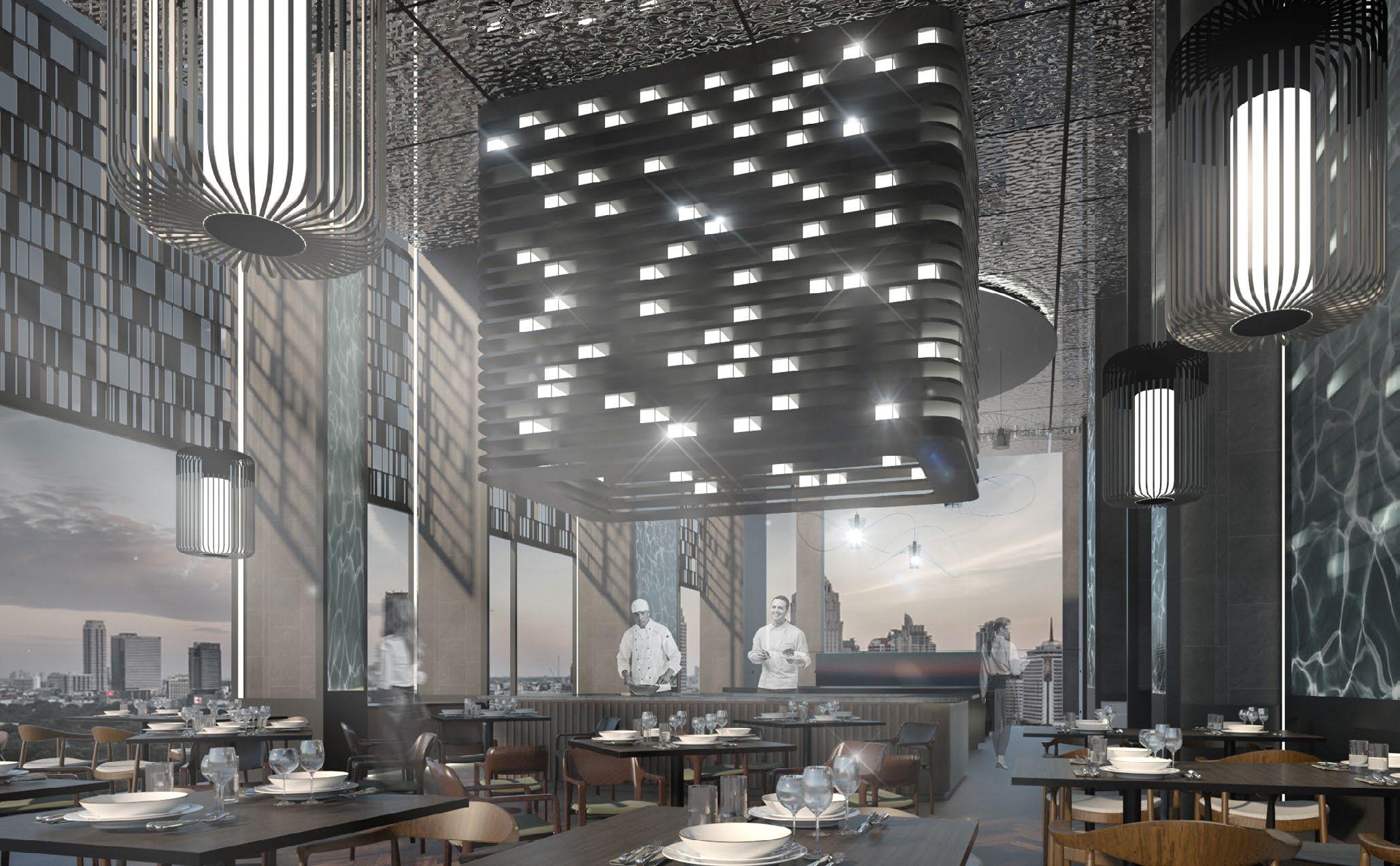
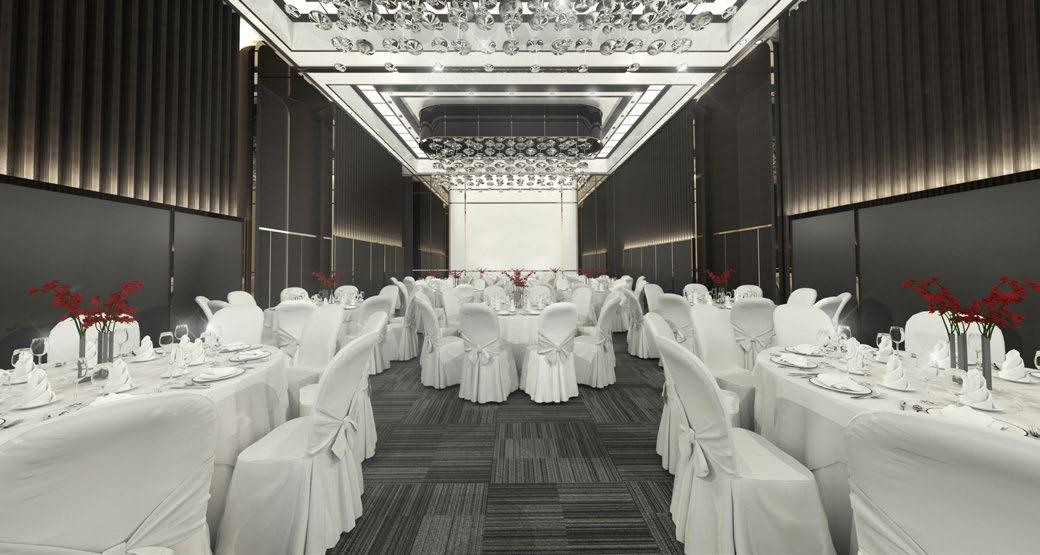
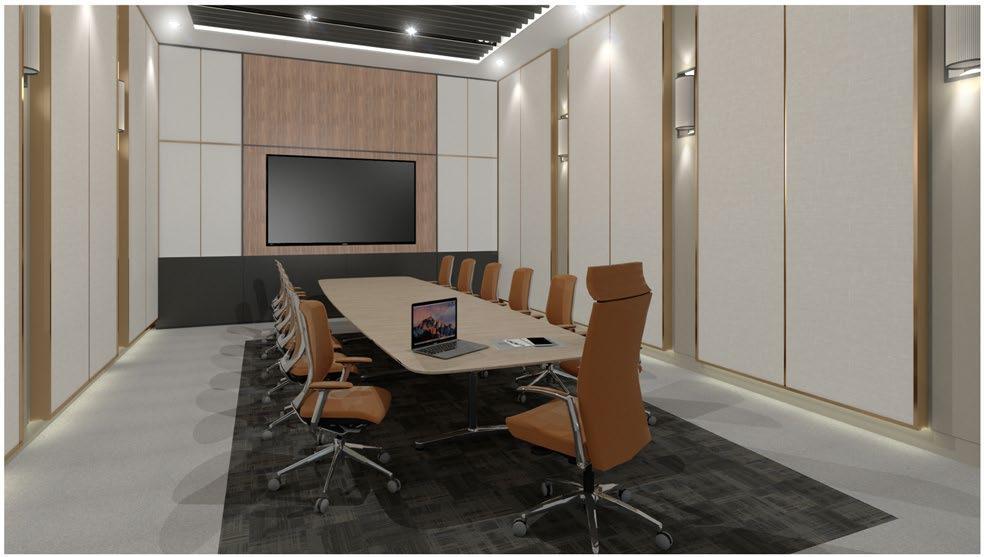
The main dining hall embodies the concept “There is fish in the water and rice in the fields,” symbolizing nature’s abundance and celebrating traditional Thai cuisine. Every detail evokes lush landscapes and bountiful harvests, offering a culinary journey rooted in Thailand’s rich heritage.
The conference room and banquet spaces are designed for functionality and ambiance. With seamless technology integration and elegant lighting, every detail enhances the atmosphere, ensuring unforgettable events and gatherings.
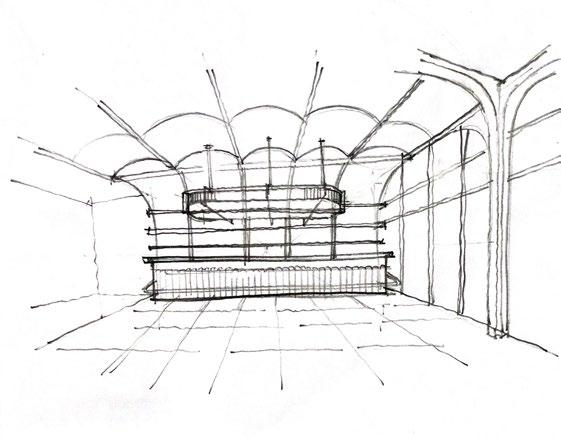
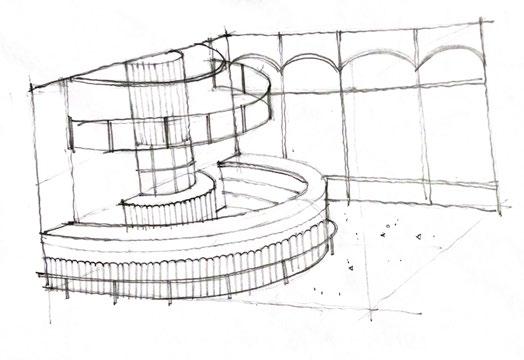
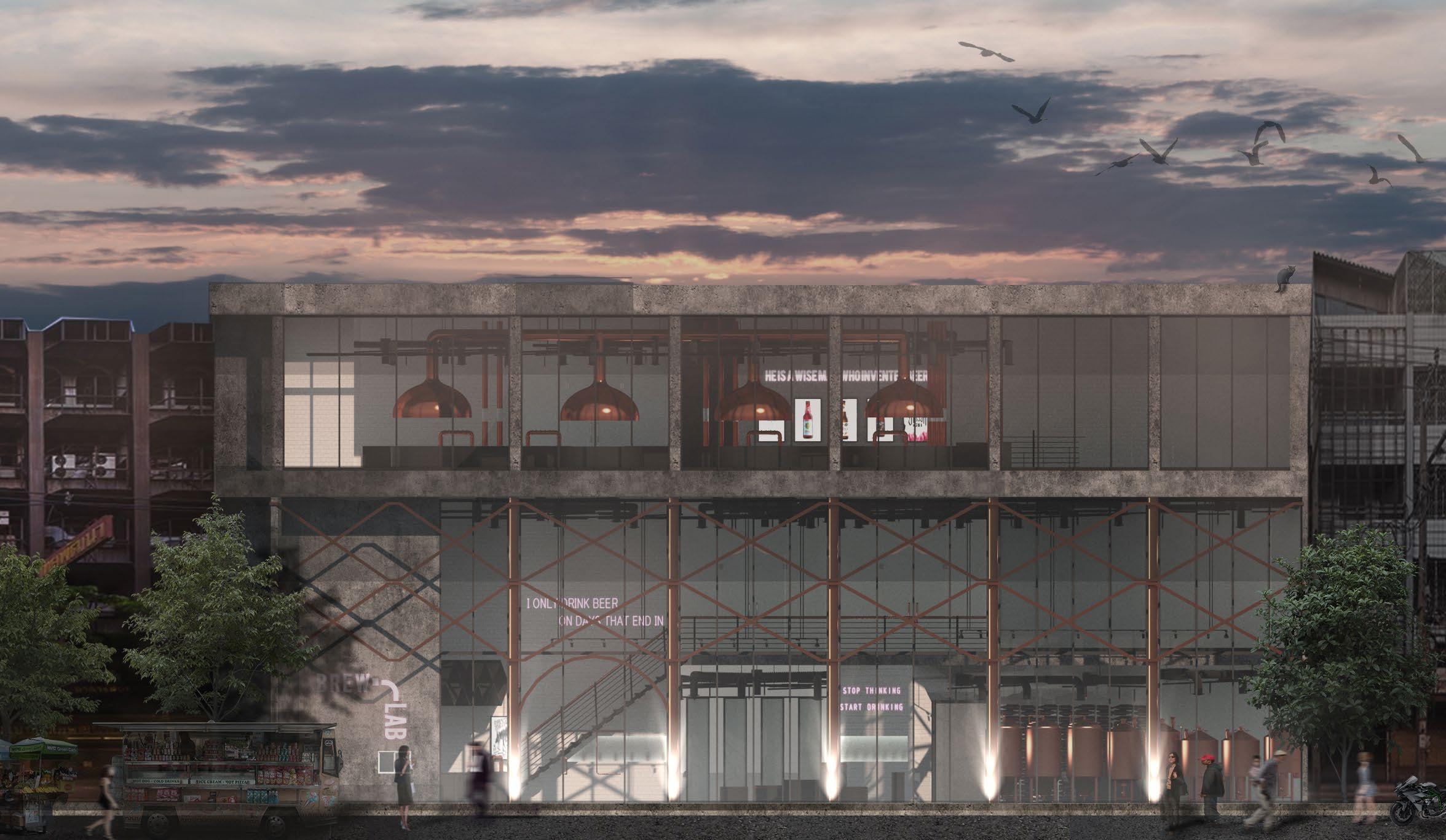
The Brew Lab project is a pioneering craft beer museum on KhaoSan Road, aiming to blend with the vibrant surroundings. Visitors can explore craft beer’s history, diverse flavors, and brewing techniques through immersive experiences. It’s a celebration of craftsmanship and community in one of Bangkok’s iconic locales.
Craft Beer Museum
Khaosan Road, BKK
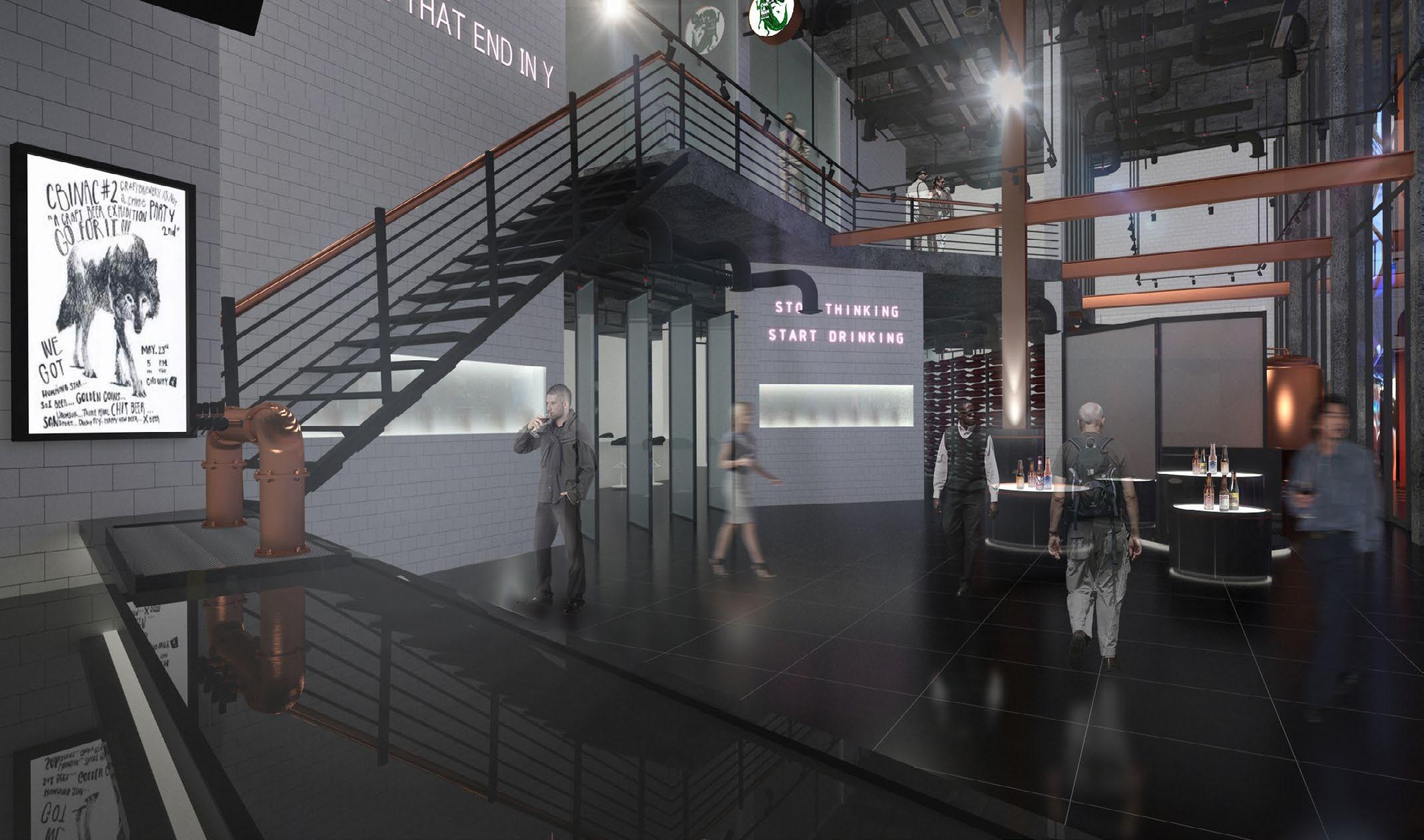
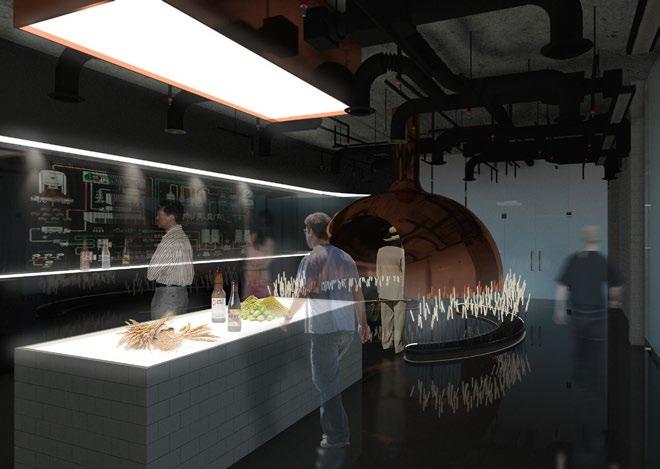
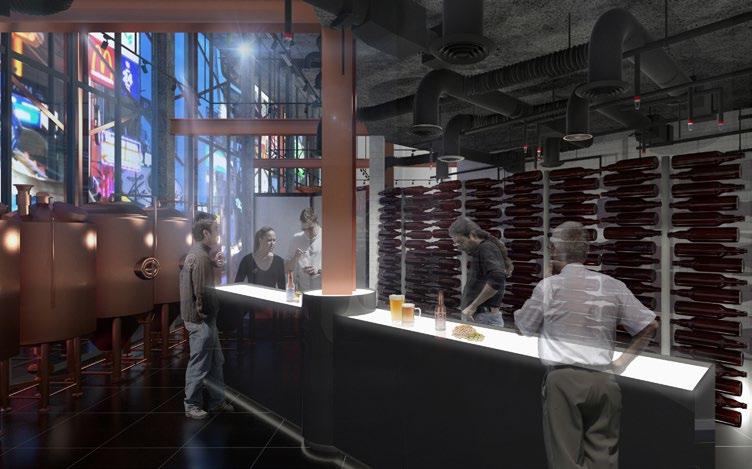
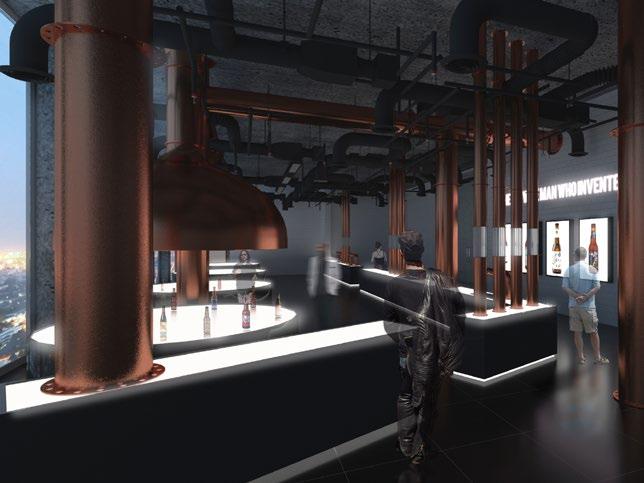
The Brew Lab’s interior immerses visitors in a craft beer journey. Inspired by a brewery’s ambiance, the design creates an authentic atmosphere for exploring the rich history and stories of craft beer.
The circulation through the space is thoughtfully structured, guides visitors through a chronological narrative of craft beer evolution. Each stop offers unique experiences, highlighting brewing techniques, ingredients, and cultural influences. Guests can sample various craft beers, enhancing their understanding and appreciation through a multi-sensory tasting journey. This experience educates and delights, fostering a deeper connection to the world of craft beer.
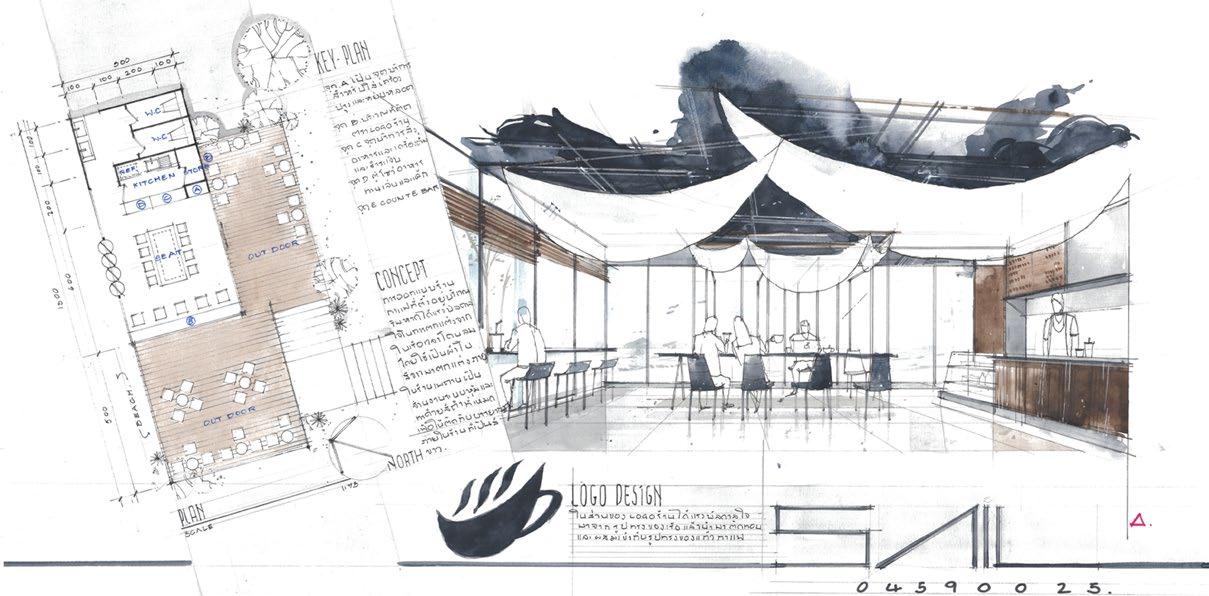
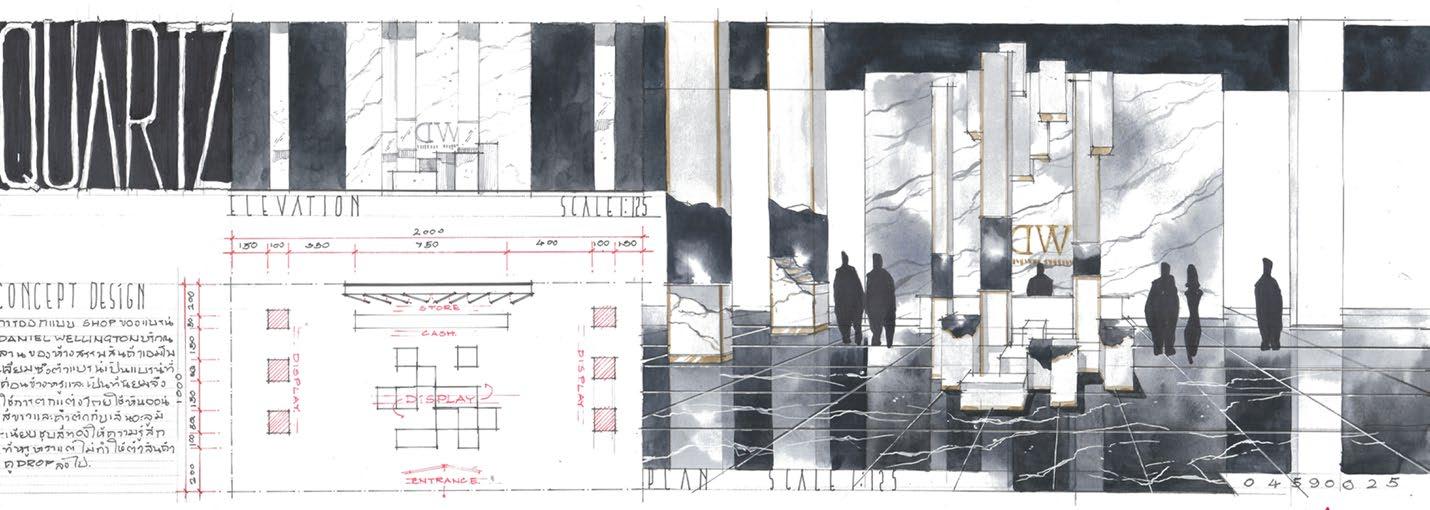
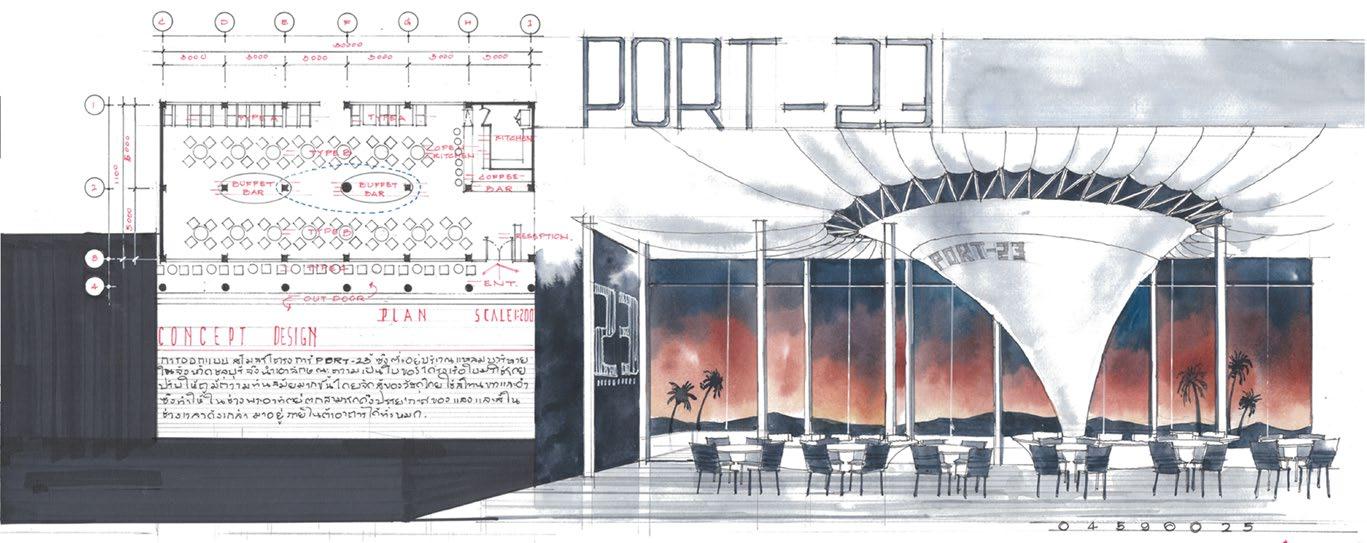

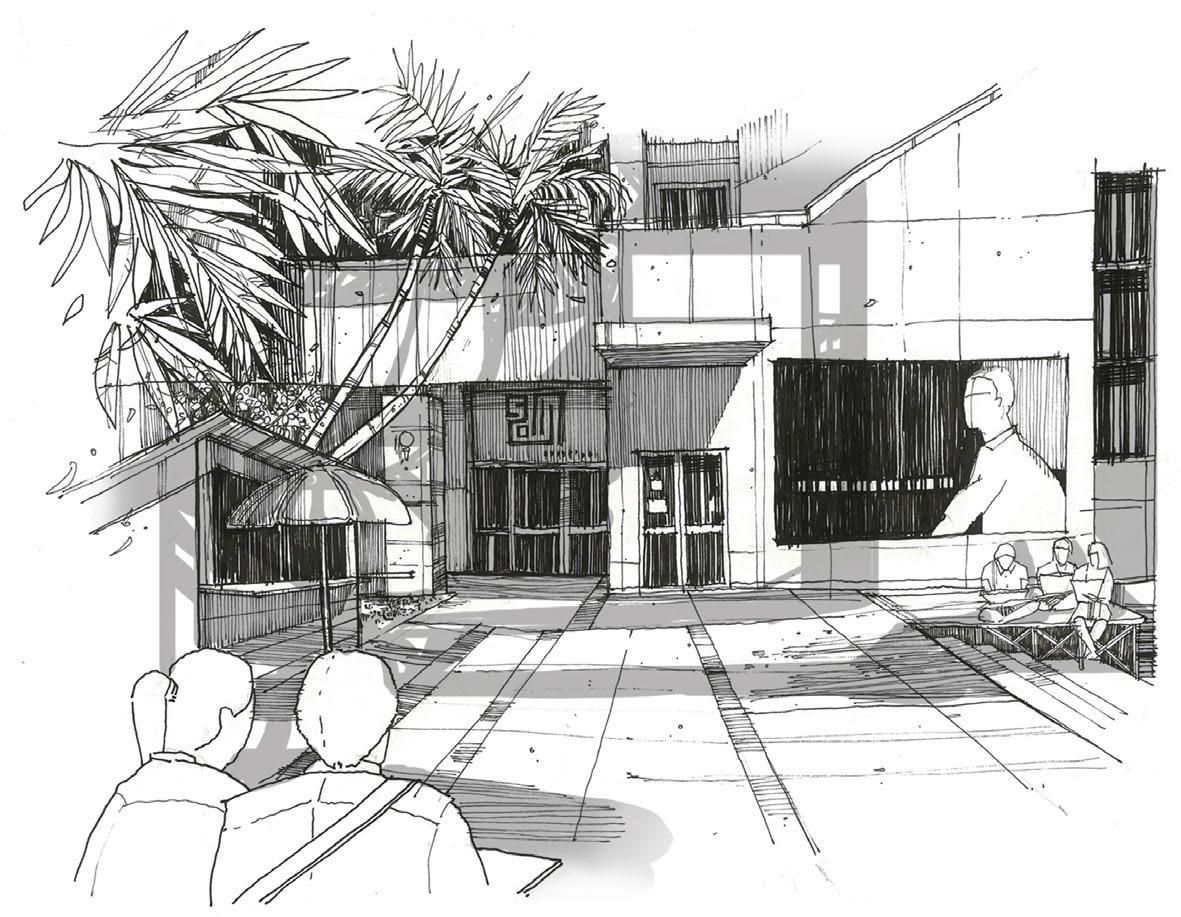
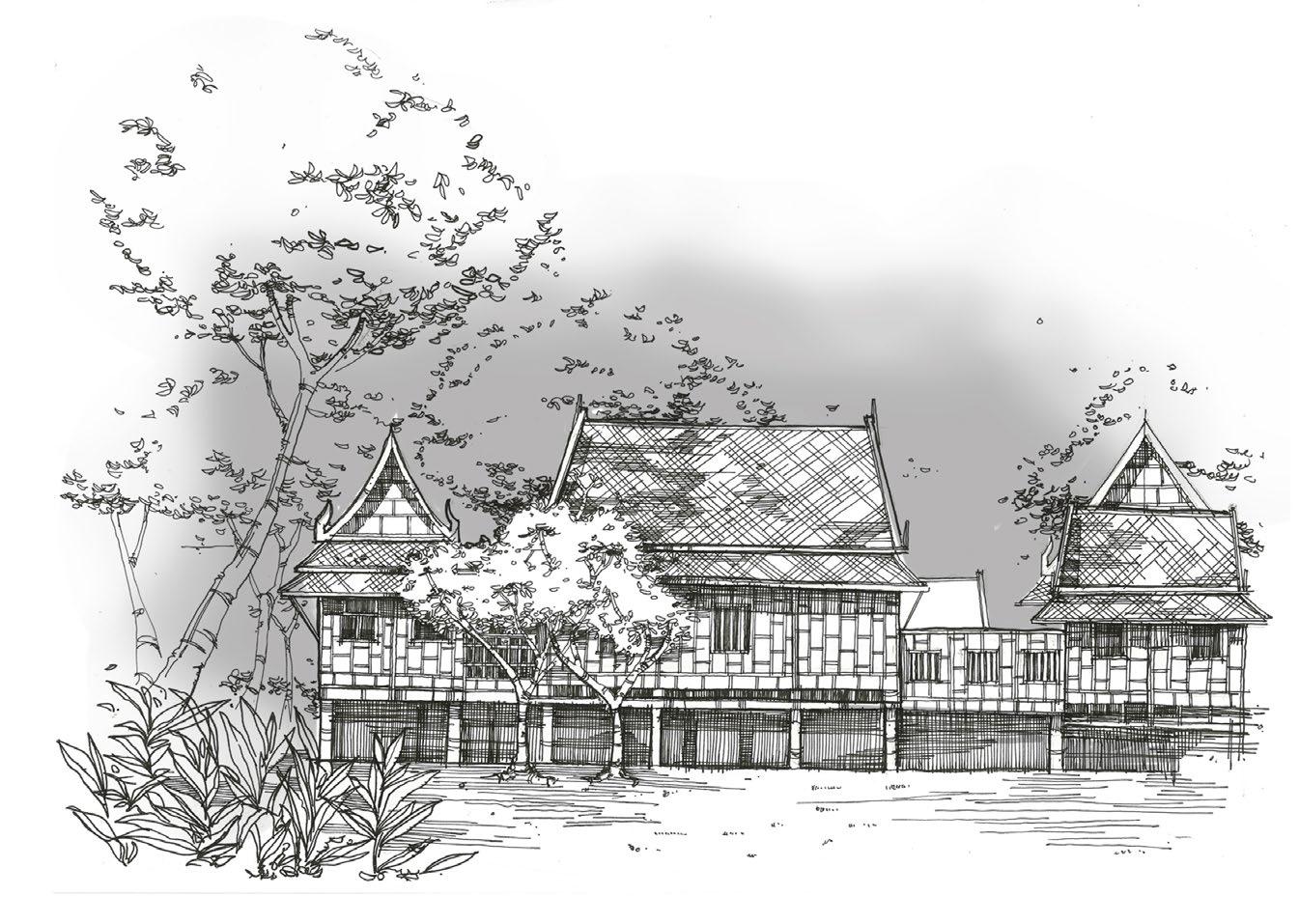
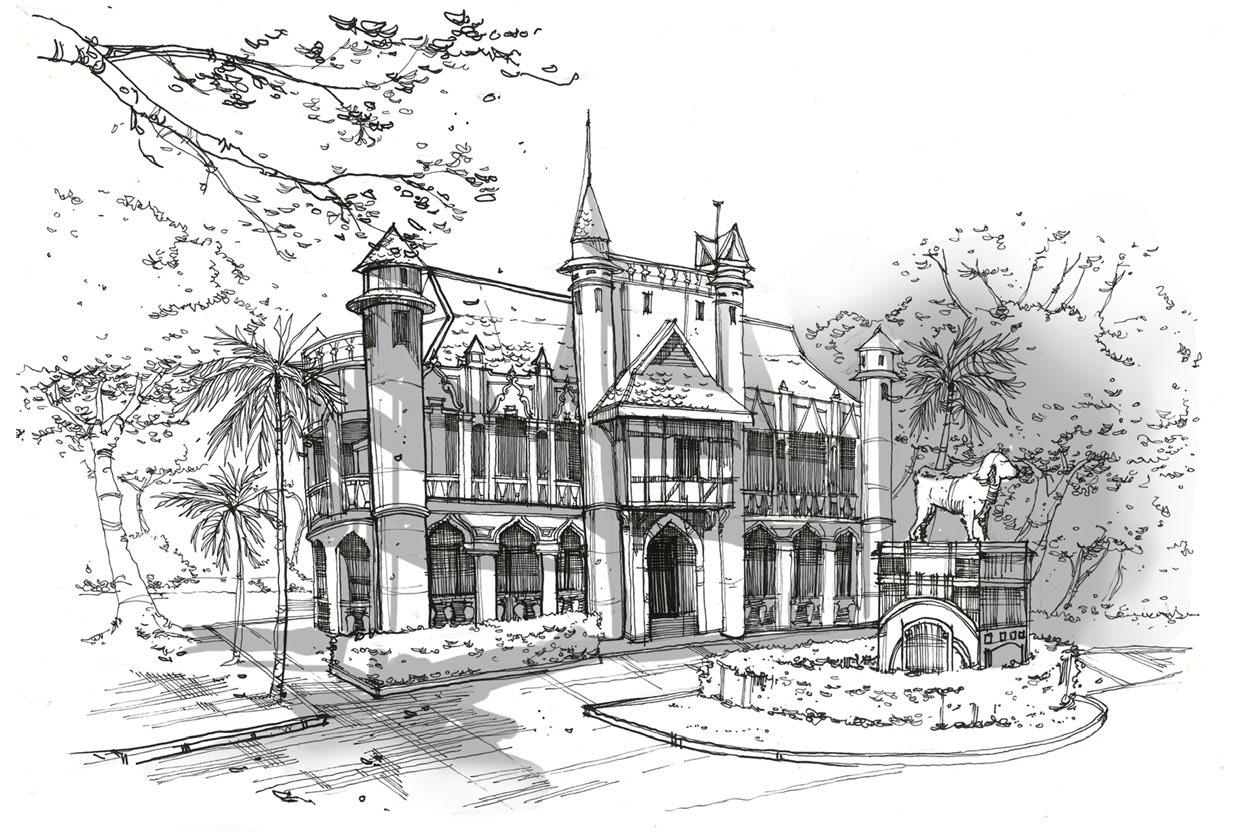
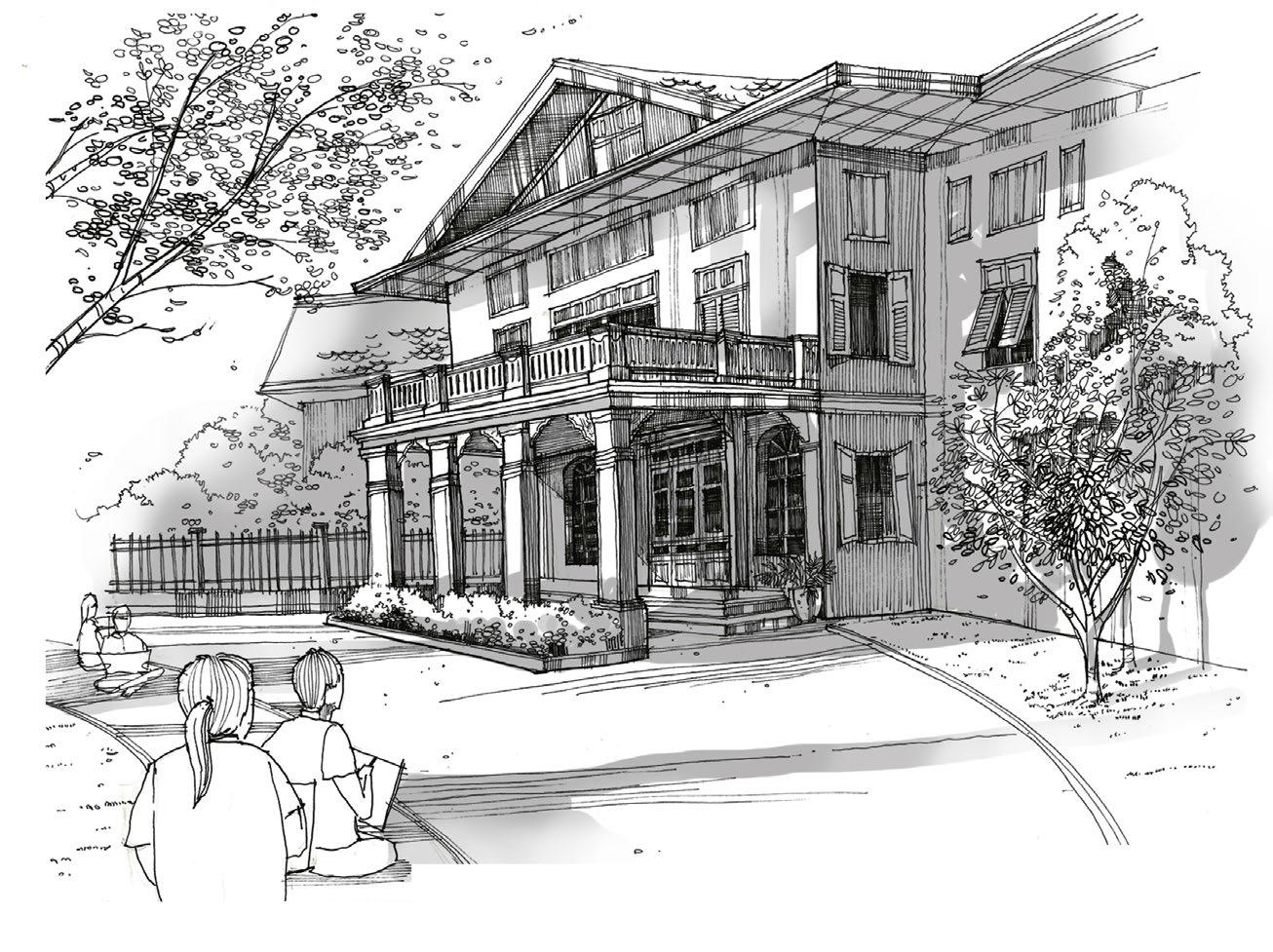

2017-2024