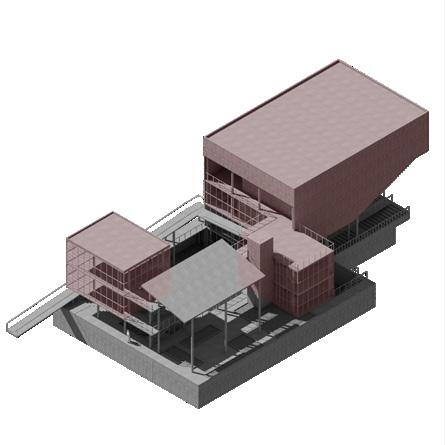
3 minute read
The Micro-Theater: A Collective Place For The Community
The Micro-Theater: A Collective Place For The Community
Project Year: 2017-2018
Advertisement
Building Typology: Theater, Community Center
Site Location: Tainan, Taiwan Area: 585 sqm
Type: Design Project
In this project, the focus is not only on the building but on the semi-outdoor space. The core value of the project relies on the urban regeneration planning through creating a small-scale theater, including several functions such as the cafe, retail stores, and a blackbox auditorium. To connect the main street and the inner courtyard, a sunken plaza is designed under the volume of theater. In addition to the blackbox theater floating above, the sunken space can be considered as a transparent outdoor theater, which allows people to relax and interact with each other. Moreover, the winding circulation system provides people with plenty of perspectives to appreciate the charming old village at a slow pace.


A Human-Centered Design Strategy
In consideration of people who want to either go to the the theater or simply take a stroll, the project was designed with a focus on creating unique walking experiences. The dimension of space and the introduction of water feature and vegetation are all combined together with a view to regenerating the existing old village.

The Floating Volumes

The volumes of the building is lifted up from the ground floor, creating an open space for people of the community.
The Winding Circulation System

With the circulation system entwined around the theater, the entire building encourages people to roam around.

The Sunken Plaza
The introduction of sunken plaza, which is the main concept of the project, is applied in order to connect the main street and the inner courtyard. Besides, it allows most of the community events to be held in the underground space.
Overall, the sunken plaza is designed to enhance the cohesion between each resident and the community. It is the social catalyst for the urban regeneration goal in this project.


The Representation of Regionalism
In this project, architectural elements are combined in a local construction method. The dimension of space refers to the regional sense of place in addition. As a result, the design proposal intentionally implies the identity of place, which local people may be familiar with.











