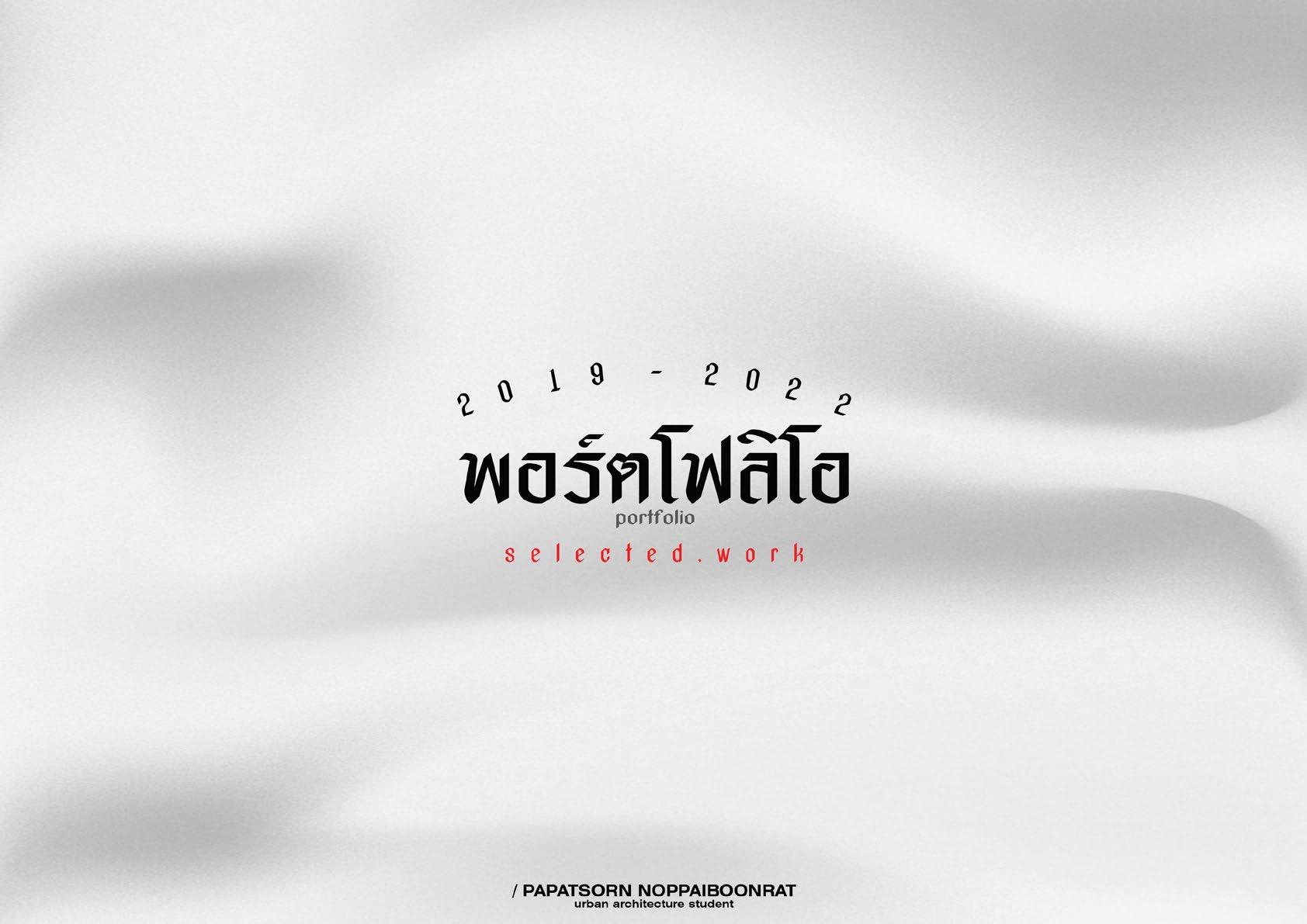


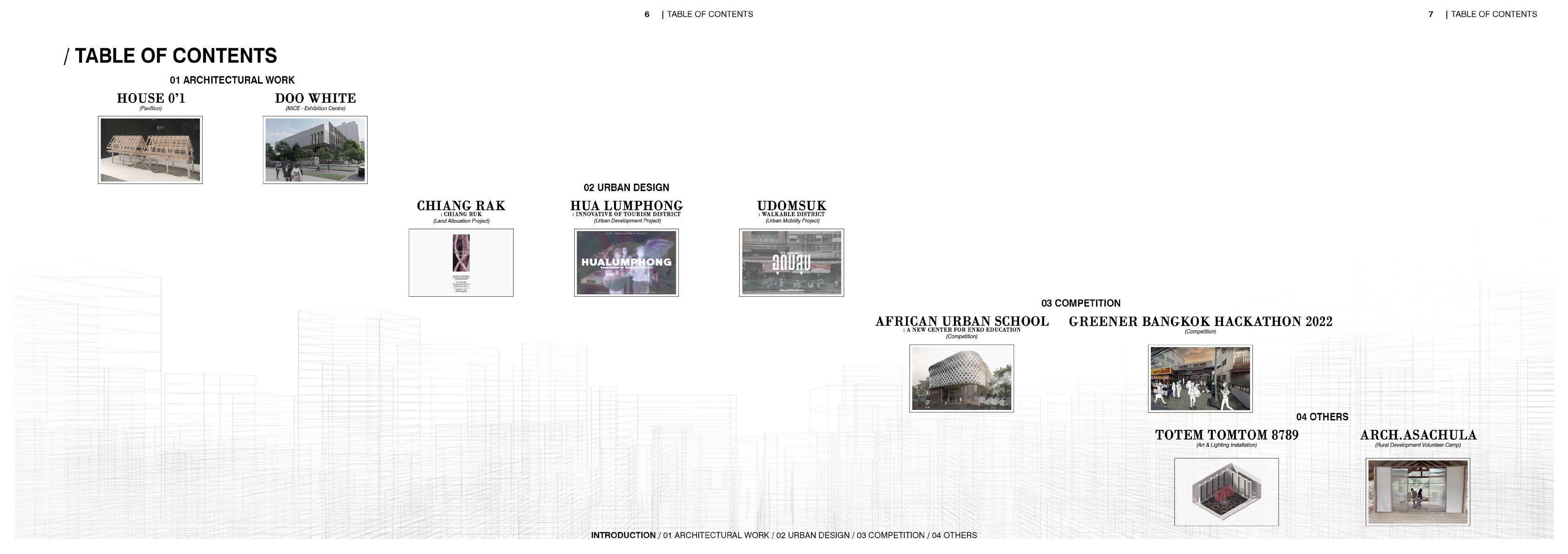

The House 0'1 project is an exercise in the first academic year that aims to begin the understanding of architecture by defining structures and spaces to a piece of land by applying the knowledge gained from architectural elements such as Columns, Walls and Spaces on structures with a “pattern” and requiring good architectural standard drawings that specify materials and details of the design Including making architectural models for construction with good and accurate standards.
HOUSE 0’1 is the starting point of trying to communicate architectural ideas to the first architectural design. This work is both inspiration and reminiscent of the beginning of the creation of architecture. The design of House 0'1 experimented with designing to create simplicity that has adjusted the architectural elements to match as close to Thai vernacular architecture like "Ruan Mai Thai".
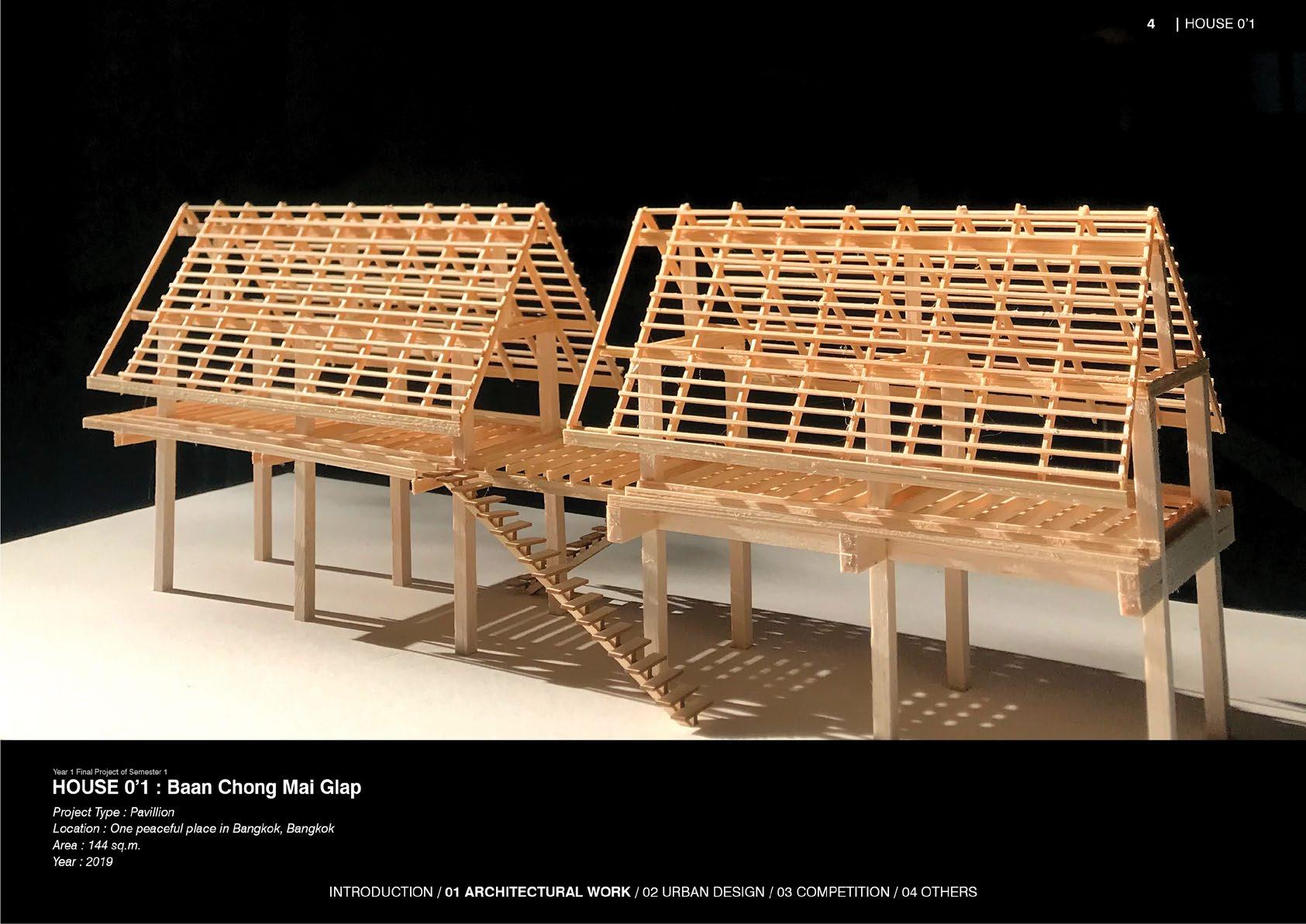
8 | HOUSE 0’1


9 | HOUSE 0’1 house 0’1 : isometric (Above)


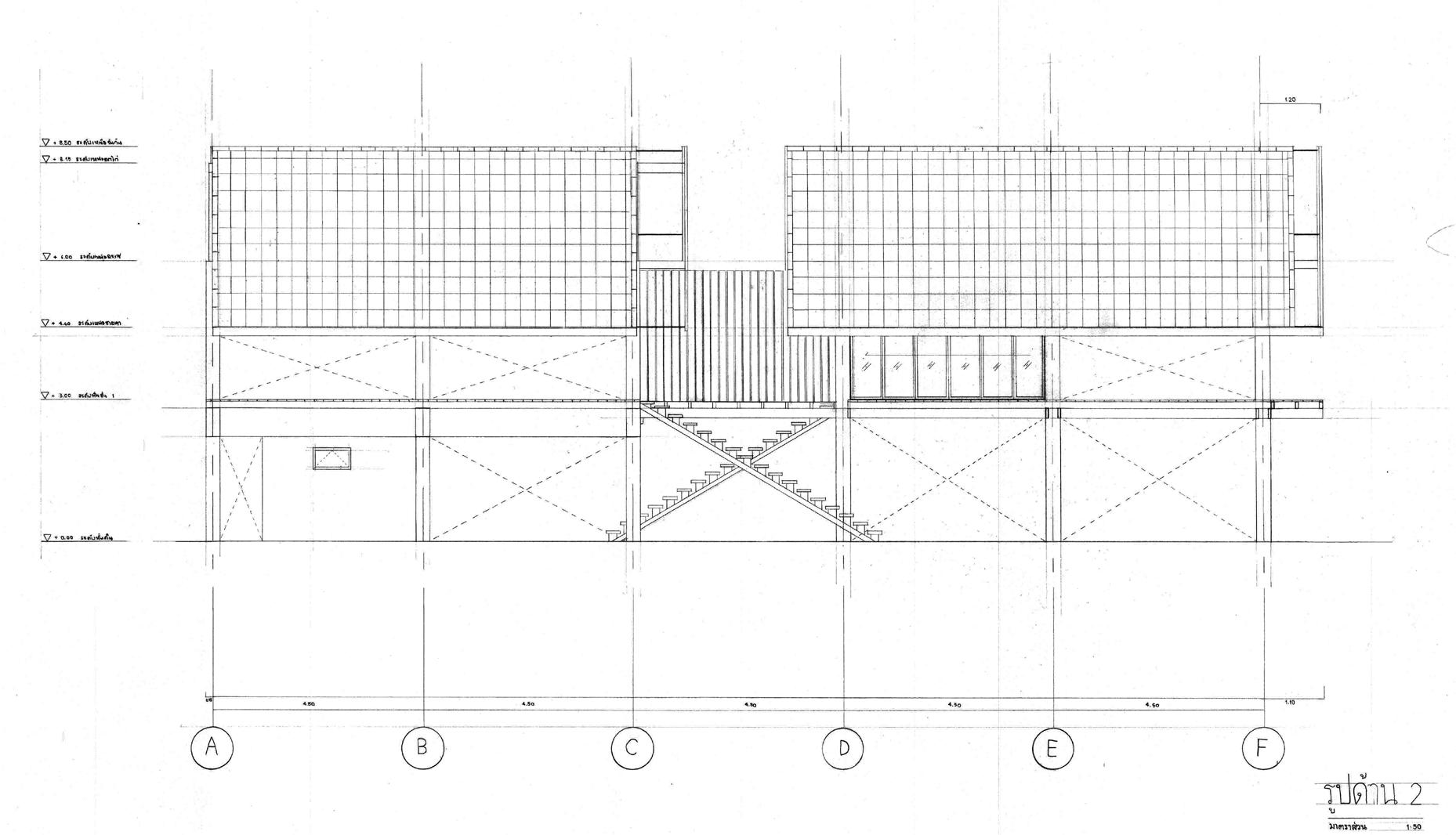
10 | HOUSE 0’1 house 0’1 : elevation 2 (Above)



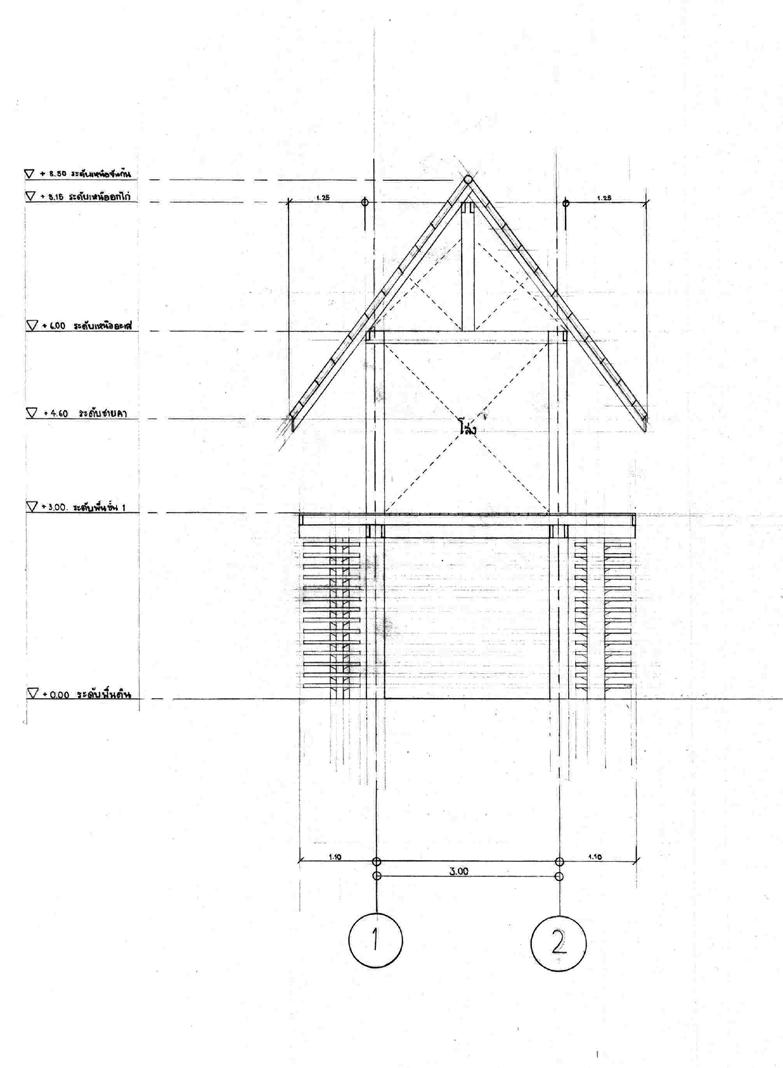
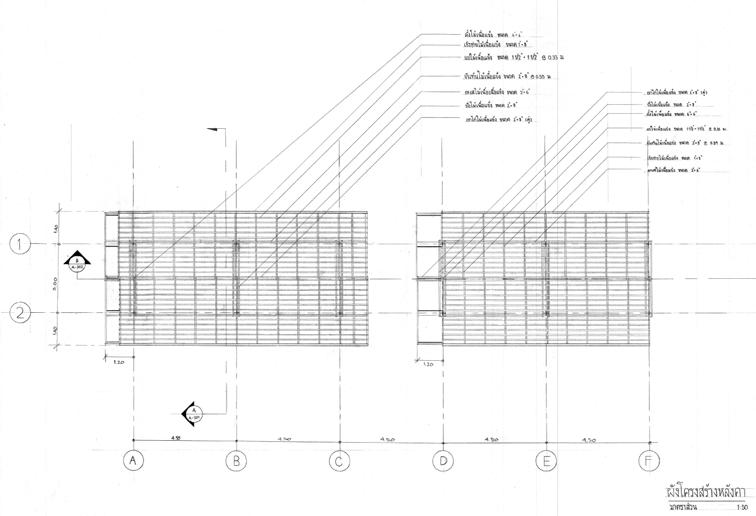
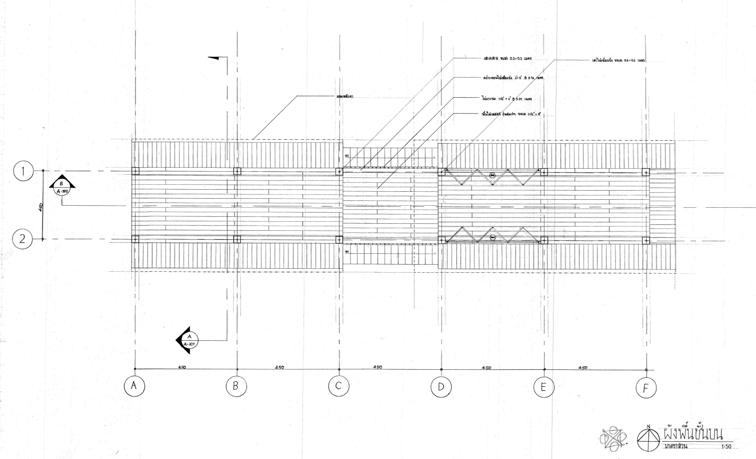
11 | HOUSE 0’1
house 0’1: elevation 1
(Above)
house 0’1 : roof plan
(Bottom) house 0’1 : 2nd floor plan
(Top)
Chulalongkorn University is a large plot of land that is important for urban development with high development potential, especially for the development of a large business district in the city
Doo White : MICE - Exhibition Centre is a mixed-use building design project that supports the expansion of the growing business sector in the heart of Bangkok. This building has a design of building space that responds to support a variety of uses from all kinds of exhibitions,conferences, seminars, and offices. In which the design of the building must be considered from many perspectives, both in response to functional needs, the positioning of the building whether it is connected to the surrounding area or not, to supporting the entry of people from various areas.




Masterplan 0 10 20 30 N 50 M
With design concept for aiming to increase green space in the city. The centre is designed to incorporate natural elements such as green roofs, gardens, and community plaza, providing a refreshing and peaceful environment for visitors. This not only enhances the overall aesthetic of the centre, but also helps to improve air quality and biodiversity in the surrounding area. Additionally, the green spaces within the centre can be used for outdoor events and activities, further promoting the integration of nature into the urban landscape.
DETAILED PLAN
DETAILED PLAN

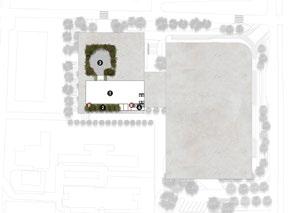
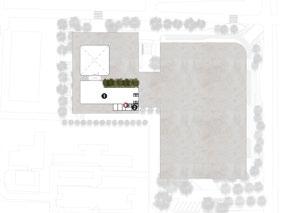
bus parking
South Entrance is a support zone of the bus stop, designed to have a plaza to welcome the crowd in front of the building with flooring materials designed to correspond with the floor in the Chula area. It also shows the exit from the underground parking lot to Phayathai Road.
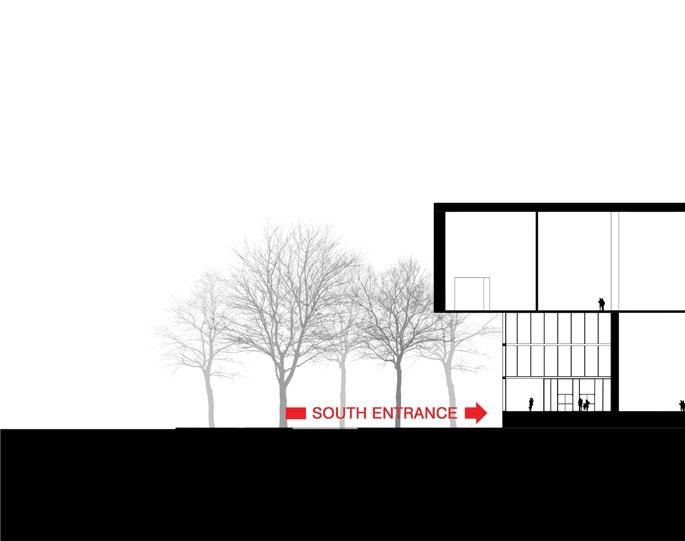


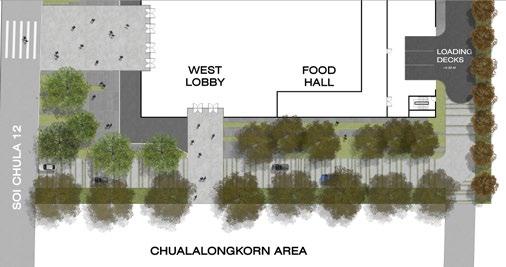 This zone shows the connection with the Chamchuri 10 building area, which is characterized by a combination of hardscape and softscape flooring materials that take into account the road pavement used by cars in the building service area.
1. Office Space
2. Service Platform
1. Green Roof
2. Art Gallery
3. Exhibition Hall 3
4. Pre - Function Area
5. Conventional Hall
6. Box Office
7. Back of House
8. Service Platform
9. Control Room
1. Office Space
2. Service Platform
3. Greenlab
This zone shows the connection with the Chamchuri 10 building area, which is characterized by a combination of hardscape and softscape flooring materials that take into account the road pavement used by cars in the building service area.
1. Office Space
2. Service Platform
1. Green Roof
2. Art Gallery
3. Exhibition Hall 3
4. Pre - Function Area
5. Conventional Hall
6. Box Office
7. Back of House
8. Service Platform
9. Control Room
1. Office Space
2. Service Platform
3. Greenlab
Second Floor Plan Third Floor Plan Fourth Floor Plan chumchuri
4. Service Platform
10
14 | DOO WHITE INTRODUCTION / 01 ARCHITECTURAL WORK / 02 URBAN DESIGN / 03 COMPETITION / 04 OTHERS

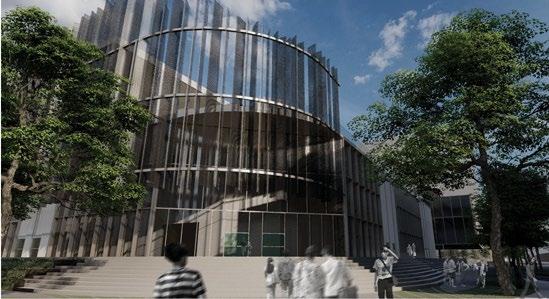

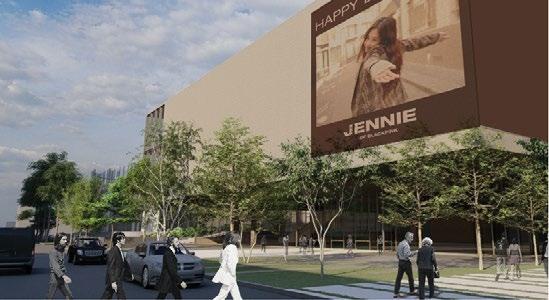




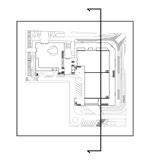
South Entrance PERSPECTIVE PERSPECTIVE PERSPECTIVE PERSPECTIVE Welcome Plaza Main Entrance Chumchuri10 Walkpath 15 | DOO WHITE INTRODUCTION / 01 ARCHITECTURAL WORK / 02 URBAN DESIGN / 03 COMPETITION / 04 OTHERS
The Chiang Rak Development Project, Pathum Thani Province is a suburban area development project that supports urban development and urban expansion according to the role and potential of the surrounding neighborhoods, including increasing population in suburban area due to economic growth.
Chiangrak : Chiang ruk is is a land allocation project for residential and commercial real estate projects that meet current trends. In the city center, there is less space, but the price is higher. So, suburb homes are almost the same as those in the city, which are suitable for everyone and all lifestyles. It includes larger living space and family space, in addiction, having a good location and convenient transportation, able to travel to work comfortably that meets the needs housing for people in today's era
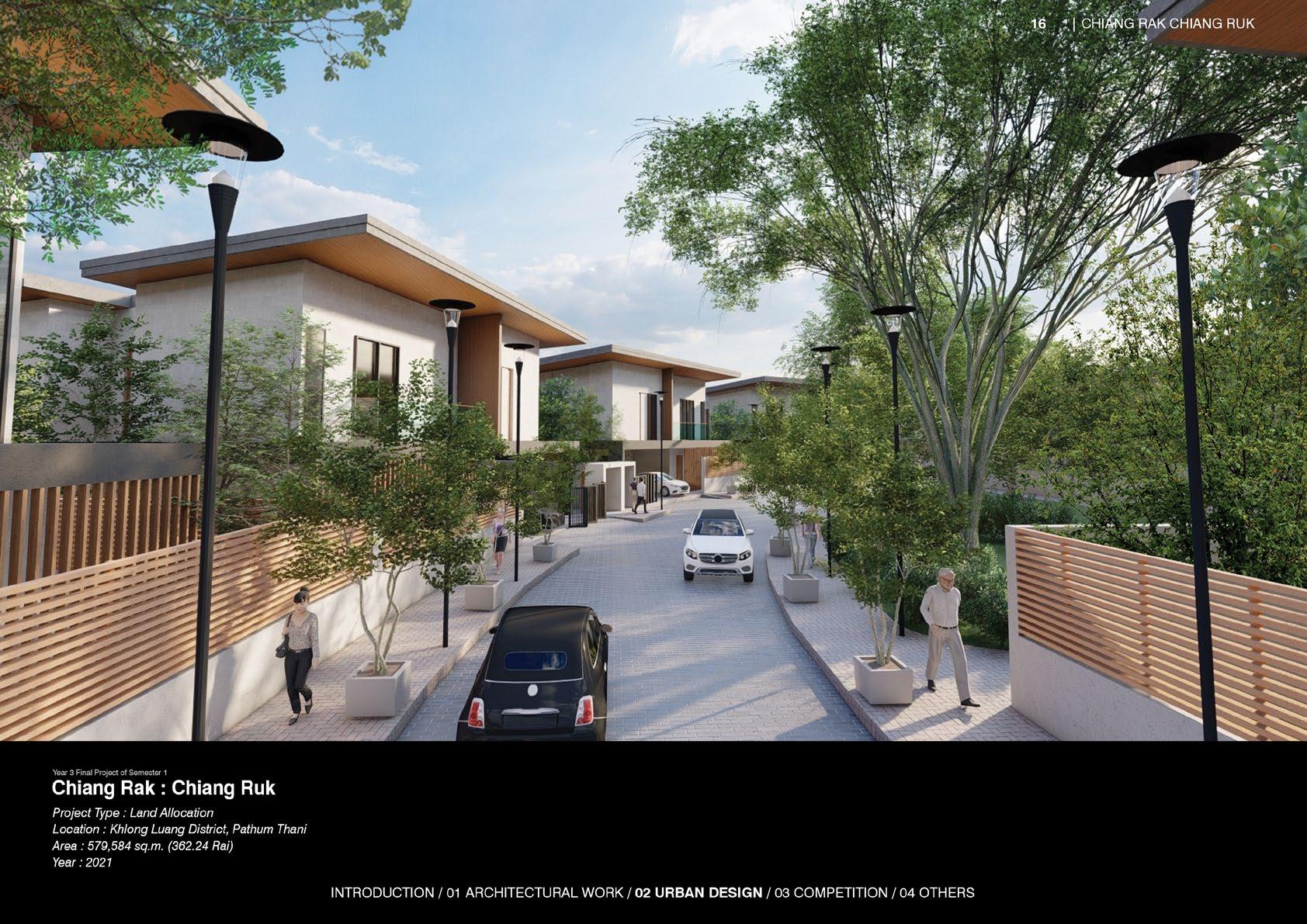

PERSPECTIVE Residence 17 | CHIANG RAK : CHIANG RUK INTRODUCTION / 01 ARCHITECTURAL WORK / 02 URBAN DESIGN / 03 COMPETITION / 04 OTHERS
The concept "love is born in the city" suggests that the fast-paced, cosmopolitan environment of a city creates an atmosphere that is conducive to the development of romantic relationships. The idea of city life is the diverse range of people and experiences available in urban areas, makes it easier to meet new people and form connections. Also, there are many opportunities for people to interact and connect with one another in public spaces, which can lead to the development of romantic relationships. Additionally, public spaces in the city also offer a variety of different environments and activities that can attract different types of people and increase the chances of meeting someone new.


















Elderly Couple AGE 60 or more ACTIVITIES ACTIVITIES ACTIVITIES ACTIVITIES ACTIVITIES PUBLIC SPACES PUBLIC SPACES PUBLIC SPACES PUBLIC SPACES PUBLIC SPACES 5% New Moving Family AGE all ages 25% AGE 28 - 40 20% Couple AGE all ages 20% AGE all ages 30% Newly weds Single 18 | CHIANG RAK : CHIANG RUK INTRODUCTION / 01 ARCHITECTURAL WORK / 02 URBAN DESIGN / 03 COMPETITION / 04 OTHERS
user program and space relationship diagram Low-rise Condominium Single House Commercial Area Private School Riverfront Market Clubhouse Public Park Pocket Park Temple Riverside Plaza Area 211,200 m Number 528 house Percent/Area 63.58 (%) Area 31,168 m Number 4 house Percent/Area 9.38 (%) Area 55,840 m Number house Percent/Area 16.81 (%) Area 7,536 m2 Number 3 house Percent/Area 2.27 (%) Area 26,416 m2 Number 1 house Percent/Area 7.95 (%) Area 7,552 m Number 3 house Percent/Area 4.00 (%) Area 54,208 m Number 1 park Percent/Area 28.73 (%) Area 25,152 m Number 10 park Percent/Area 13.33 (%) Area 8,496 m Number 1 area Percent/Area 4.50 (%) Area 3,968 m2 Number 1 house Percent/Area 2.10 (%)
Infrastructure 8,496 m2 (47.32 %) single house (63.58 %) public park (28.73 %) commercial area (16.81 %) pocket park (13.33 %) low-rise condo (9.38 %) private school (7.95 %) riverside plaza (4.50%) riverfront market (2.27%) temple (2.27%) canal club house (4.00%)
user n’ program
concept
Chiang Rak Masterplan

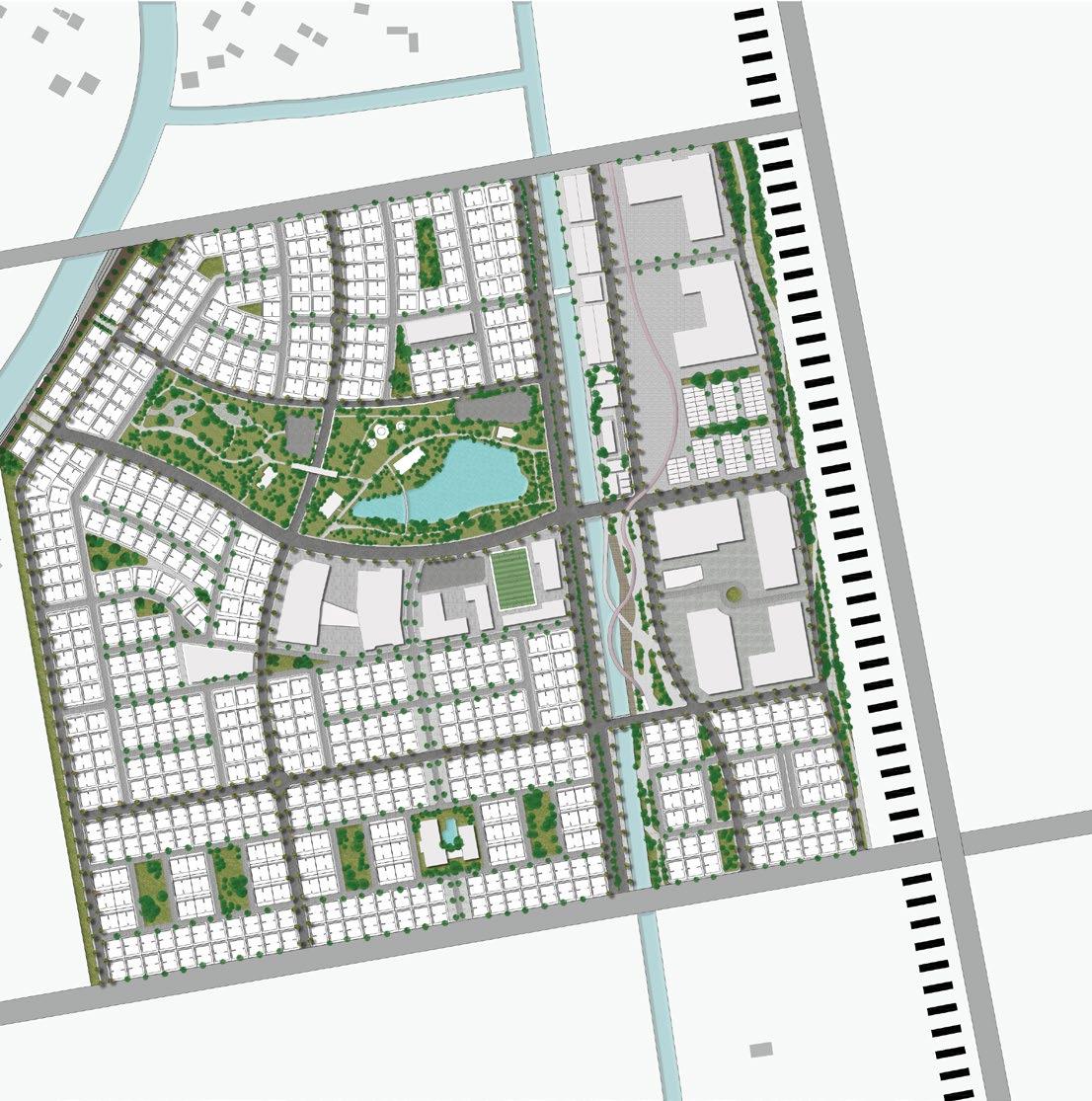
The total area of the project is 362.24 rai. It is an site near the red line sky trainstation, adjacent to the main road, and the major thing is a water source flowing through and still maintains a peaceful public area, which by the environment of the area is conducive. In order to create a space that brings people to spend time together and attract people to live in public spaces to encourage good relations in the neighborhood and increase the chances of people falling in love with each other in the city.
1. Low-rise Condominium
2. Commercial Area
3. Riverfront Market
4. Private School
5. Sportclub
6. Parks
7. Temple
8. Riverside Plaza
9. Clubhouse
1 2 2 3 4 5 6 7 8 9 9 9 19 | CHIANG RAK : CHIANG RUK INTRODUCTION / 01 ARCHITECTURAL WORK / 02 URBAN DESIGN / 03 COMPETITION / 04 OTHERS
PLAN
House Type 1

Type 1 residence is located in a very quiet and has high privacy, that is suitable for elderly couples and new moving families with children. In addition, it is convenient to access public areas because the backyard is close to public facilities such as waterfront garden areas, multi-purpose courtyards, etc.
The exterior area of the Type 1 house consists of
: 3 parking spaces
bicycle parking lot garden
The interior area of the Type 1 house consists of
: 3 bedrooms
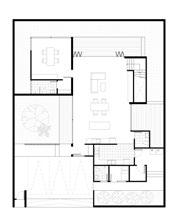
living room office kitchen
4 bathrooms
There is a courtyard in the house, which is used as a rest area and a small garden, which increases the shade and green space of the house. It is also the connection point between external and internal space.

20 | CHIANG RAK : CHIANG RUK INTRODUCTION / 01 ARCHITECTURAL WORK / 02 URBAN DESIGN / 03 COMPETITION / 04 OTHERS
2nd Floor Plan
DETAILED
Ground Floor Plan
DETAILED PLAN
House Type 2
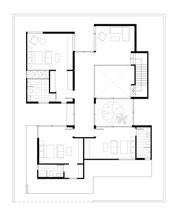

Type 2 residence is suitable for family and newlyweds because it is in a high-density zone, easy to travel that is for groups of users who are in a hurry but still maintain privacy. Living in a Type 2 house, there will be no space in the back of the house, which will replace the front area that encourages people in the house to use more outdoor space.
The exterior area of the Type 2 house consists of
: 3 parking spaces
bicycle parking lot garden
The interior area of the Type 2 house consists of
: 3 bedrooms living room office kitchen
4 bathrooms
A courtyard in the house is a sitting area to reat and relax, just like type 1. The 2nd floor area will be a small balcony garden that adds to the green space, which is the connection between the outside area to the inside of the house.
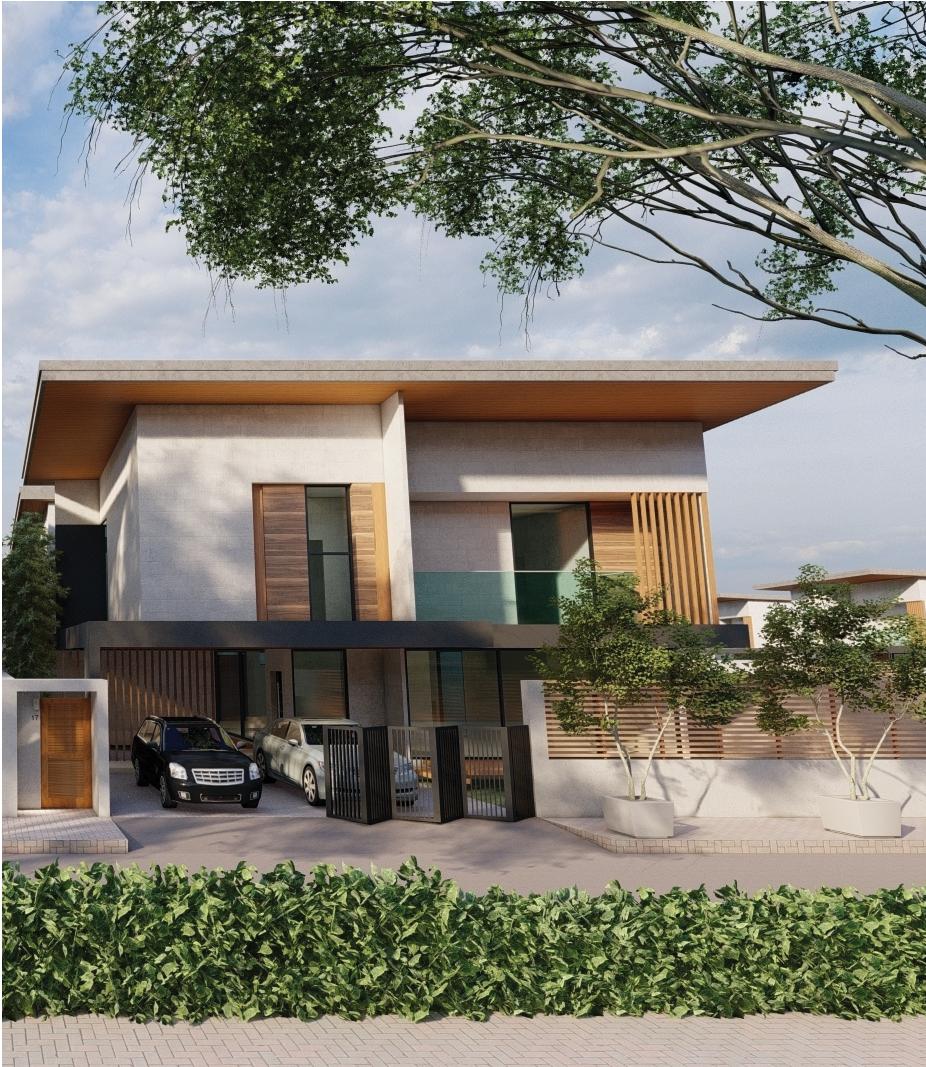
21 | CHIANG RAK : CHIANG RUK INTRODUCTION / 01 ARCHITECTURAL WORK / 02 URBAN DESIGN / 03 COMPETITION / 04 OTHERS
Ground Floor Plan 2nd Floor Plan

22 | CHIANG RAK : CHIANG RUK INTRODUCTION / 01 ARCHITECTURAL WORK / 02 URBAN DESIGN / 03 COMPETITION / 04 OTHERS PERSPECTIVE
Indoor Courtyard
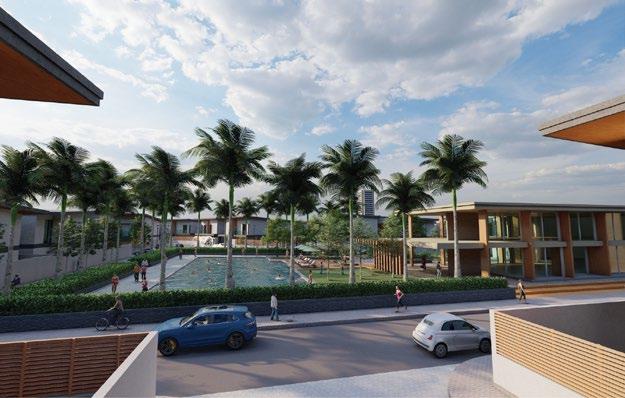
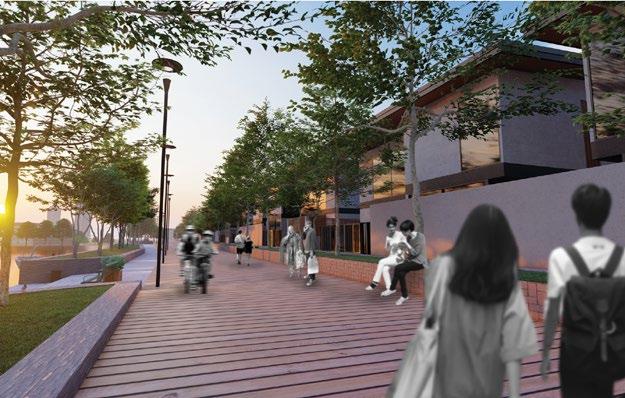
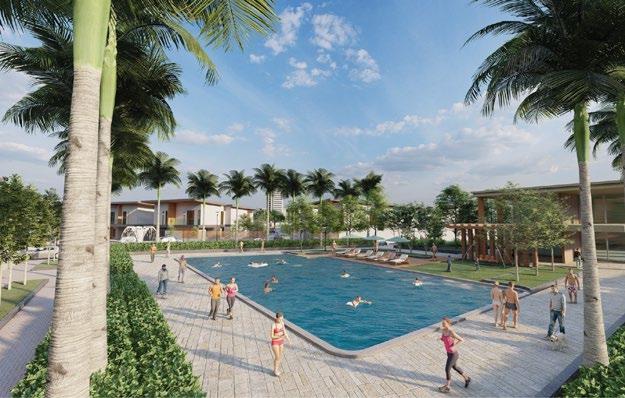

23 | CHIANG RAK : CHIANG RUK INTRODUCTION / 01 ARCHITECTURAL WORK / 02 URBAN DESIGN / 03 COMPETITION / 04 OTHERS PERSPECTIVE Clubhouse PERSPECTIVE
PERSPECTIVE House Terrace PERSPECTIVE Riverside Walkpath
Riverfront Plaza
Hua Lamphong is important to the urban area both in context and location With the area growing up from being the center of mass transit stations from all over the country, this area has the potential to further develop into a neighborhood that be unique in the future
Hua Lamphong : Innovative of Tourism District, It is a development project that transforms the area that is the center of Thailand's train travel to a district of tourism innovation. This project refers to the creation of a specific area within a city that is designed to attract tourists and promote economic development through tourism. This can include the construction of new hotels, restaurants, and other tourist-oriented businesses, as well as the development of cultural and recreational amenities. Additionally, innovative tourism districts may also incorporate elements of community engagement and social responsibility as well.

This station is the image of the district and is the longest standing in Thailand. Initially, this station was not only a mass transit station but also an important distribution center in Bangkok. The Hua Lamphong area has grown from being a hub for train travel. At present, from the policy to make Bang Sue Grand Station the center of traveling by Thailand's rail system, it has resulted in Hua Lamphong Station having to reduce its role to only waiting for the development of the area in a new way.
hua lamphong user analysis present

swot analysis


From the analysis of the overall context of the surrounding area and the connection at the district level of Hua Lamphong, it can be seen that it is an important district that can accommodate the old city and the new business district like the CBD to become a central area to be accessed by a diverse group of people. Although, Hua Lamphong is reduced from a main station to a secondary station But in the end, with its location and outstanding location, it can be seen the potential of developing the Hua Lamphong area to become a unique district in the future.

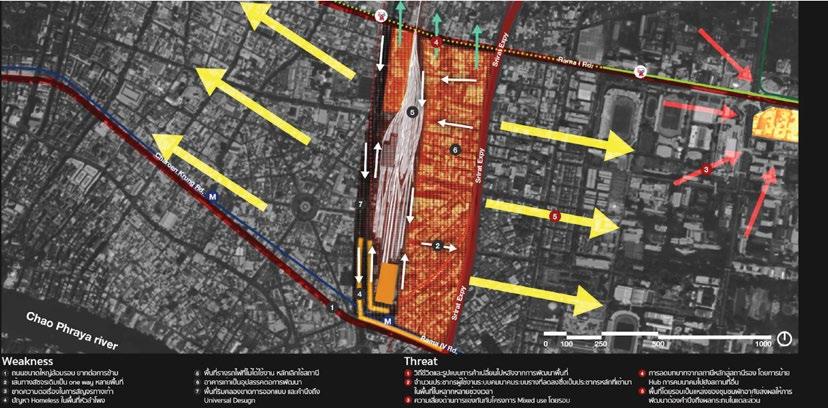
strength & opportunity
weakness & threat
future
INTRODUCTION / 01 ARCHITECTURAL WORK / 02 URBAN DESIGN / 03 COMPETITION / 04 OTHERS 26 | HUA LUMPHONG Innovative of Tourism District
User groups have changed, resulting in the need for more diverse areas of use to meet future target groups by promoting activities in the area that affect the target group to create a social space area at the neighborhood level. The main goal is to be a population of teenagers and working people to support a fast-paced lifestyle based on comprehensive facilities.
The composition of being an Innovative District consists of 3 main circles are Academia, Industry and Government, based on mixed economic knowledge and interacting dynamically in all dimensions to create an innovative environment. There is an increasing public sector that will have a production context based on the knowledge of society and an environment that will cover all elements to connect and provide guidelines for space development zones

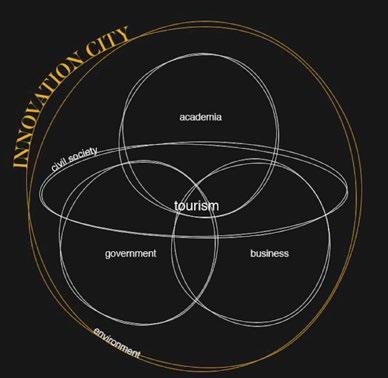
Academia
Civil Society
is an additional component of Triple Helix that takes stakeholders into account, namely the people, adding to the context of knowledge production within the society's knowledge base.
Environment is also an additional component of Triple Helix that adds consideration to the natural environment to every factor and links it to changes that lead to sustainable development.
the composition of being an innovative district concept
The importance of having an academic learning space is integral to innovation because innovation is constantly evolving and changing. Therefore, learning is an important tool to drive further innovation.
Goverment
It is a variable to promote innovation and development by supporting government policies. It includes promoting various departments to support the continuous innovation of entrepreneurs and students.
Business
Business is an important variable that will drive the economy and innovation simultaneously through the group of entrepreneurs and investors who are constantly developing innovations.
Combining the 2 concept of modern tourism and innovative city through the perspective of being a space that can respond to various needs and fully respond to the country's main tourist destination.
Both cultural tourism, learning, economic or, leisure tourism to build Hua Lamphong into a center of tourism innovation with a unique identity in the heart of Bangkok

INTRODUCTION / 01 ARCHITECTURAL WORK / 02 URBAN DESIGN / 03 COMPETITION / 04 OTHERS 27 | HUA LUMPHONG Innovative of Tourism District

INTRODUCTION / 01 ARCHITECTURAL WORK / 02 URBAN DESIGN / 03 COMPETITION / 04 OTHERS 28 | HUA LUMPHONG Innovative of Tourism District 1 Hotel & Boutique 2 Commercial Area 3 Academic Open space & Park 4 Commercial Area Condominum 5 Innovative Centre NSTDA 6 Local Residential Commercial 7 Research Hub 8 Innovative Museum Music Hall 9 Downtown Campus 10 Outdoor Exhibition Space 11 Mixed - use masterplan 1 2 3 4 5 6 7 8 10 11 9
Hotel & Commercialboutiquezone


Zone 4 is a useful area to support the workplace inside and outside the area, consisting of various buildings that will support daily lifestyle, such as office areas. Which is an area of use on a high building and supports the Start Up business as important and some store zones


function
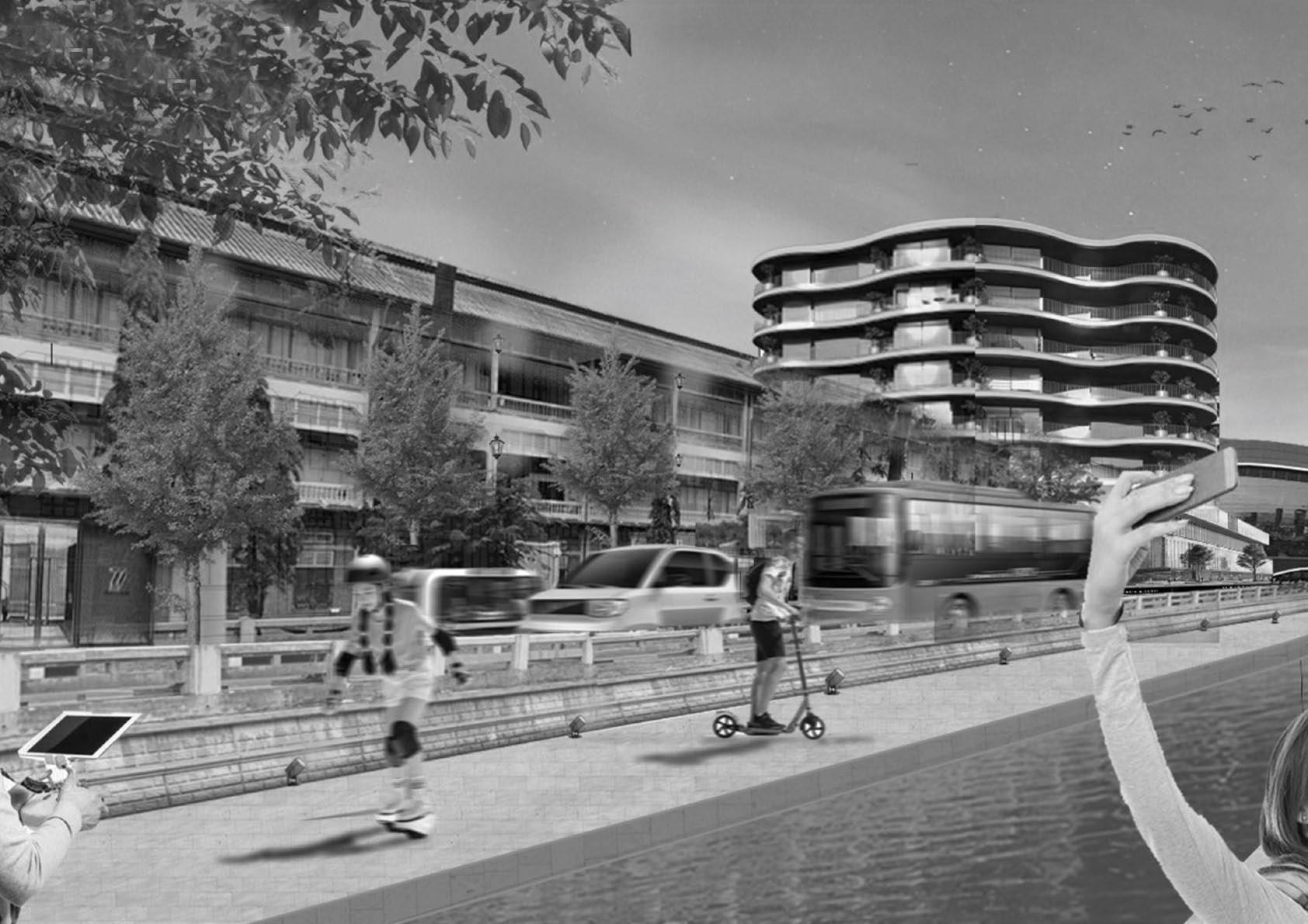
detail 1
INTRODUCTION / 01 ARCHITECTURAL WORK / 02 URBAN DESIGN / 03 COMPETITION / 04 OTHERS 29 | HUA LUMPHONG Innovative of Tourism District
Innovative Museum Exhibition Zone


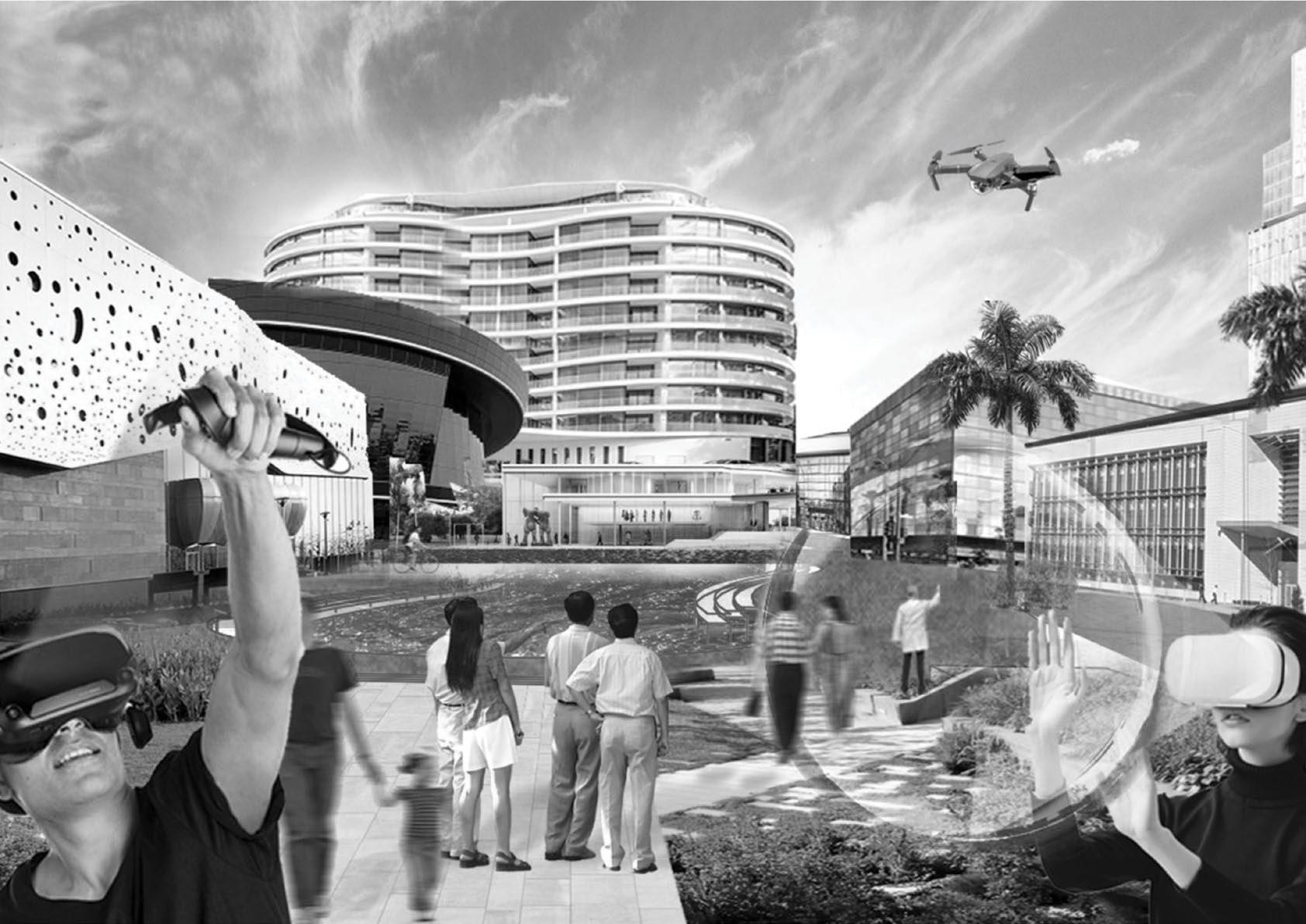
This zone is an exhibition area that tells the story of the old Hua Lamphong area through the permanent museum area. And modern innovation buildings In addition, there is also a piano courtyard in front of the building and there is also an outdoor exhibition zone supporting the exhibition that needs to be used outside the building.
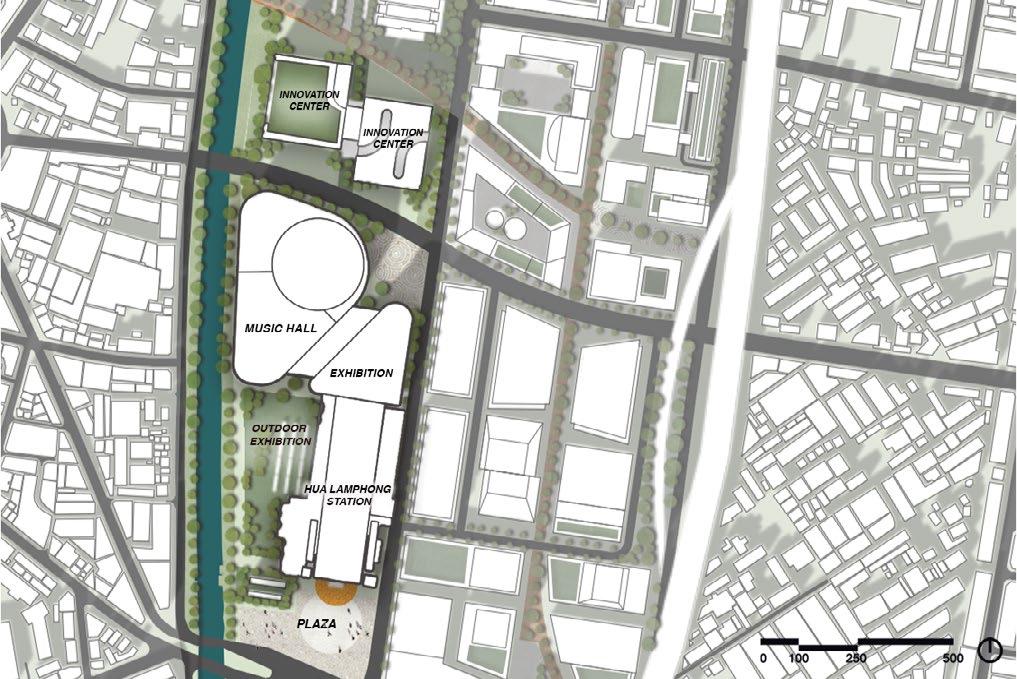
function
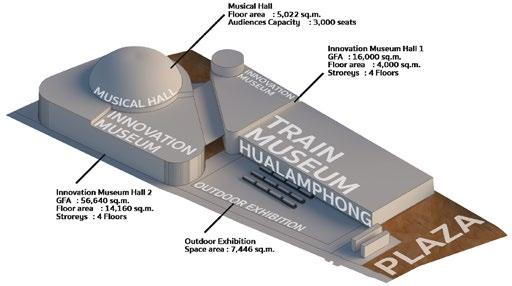
detail 2
INTRODUCTION / 01 ARCHITECTURAL WORK / 02 URBAN DESIGN / 03 COMPETITION / 04 OTHERS 30 | HUA LUMPHONG Innovative of Tourism District
design guideline
From the form of the diagram guideline, it can clearly reflect the important context of the area, namely having an environment that responds to living with facilities, including a learning area that facilitates various forms. The design guidelines will focus on areas that can promote activities and control more important building axes of various areas, which are not only areas that support work sites, but also have social spaces that will increase interaction with groups of people. can be used in a variety of ages
The design guideline is the guide and physical control of the original area after the redevelopment according to the innovative district concept. There will be control in open areas, green areas, activities within each zone etc., which will promote a district that focuses on developing a district for tourism innovation and also the overall area around the study area
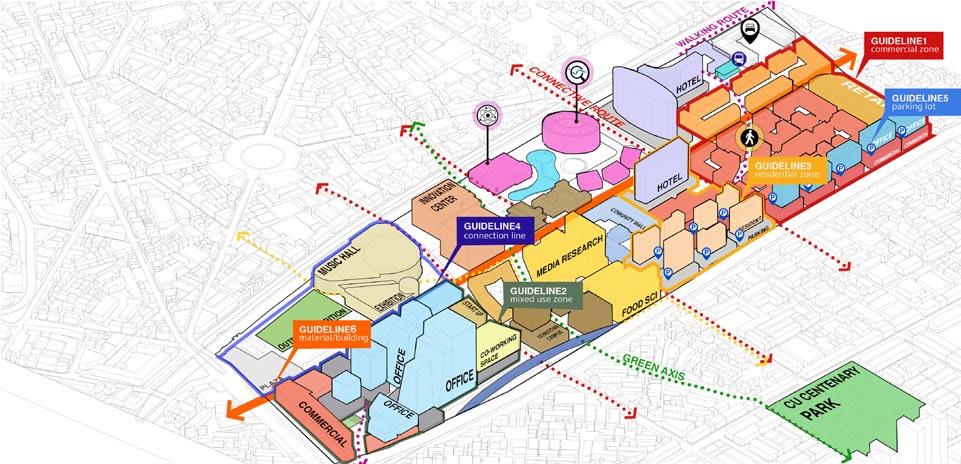

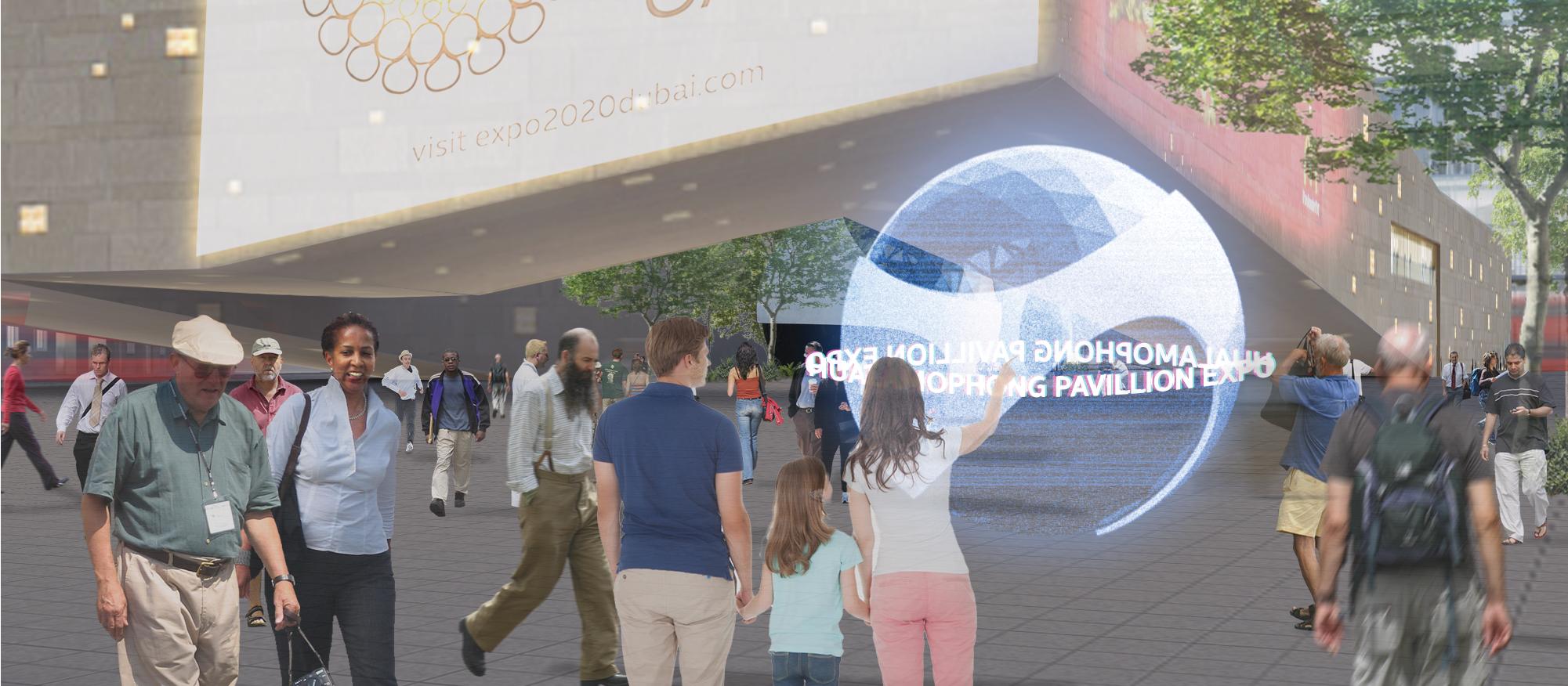
INTRODUCTION / 01 ARCHITECTURAL WORK / 02 URBAN DESIGN / 03 COMPETITION / 04 OTHERS 31 | HUA LUMPHONG Innovative of Tourism District
PERSPECTIVE Architectural Reseach Centre
The Architectural Reseach Center is a learning and research area for the development of architecture with a plaza that supports world-class events such as the World Expo, which is an exhibition of innovation exhibitions, including architectural work, which is an outside - classroom learning space that attracts a global crowd of innovation enthusiasts.

INTRODUCTION / 01 ARCHITECTURAL WORK / 02 URBAN DESIGN / 03 COMPETITION / 04 OTHERS 32 | HUA LUMPHONG Innovative of Tourism District PERSPECTIVE Architectural Centre
PERSPECTIVE Outdoor Exhibition
Outdoor Exhibition is a space designed for displaying artwork, installations, or other forms of creative nationally and globally, which is a gathering area for showing various works and featuring interactive elements, installations. The goal of is to provide a unique and engaging experience for visitors, while also promoting the work
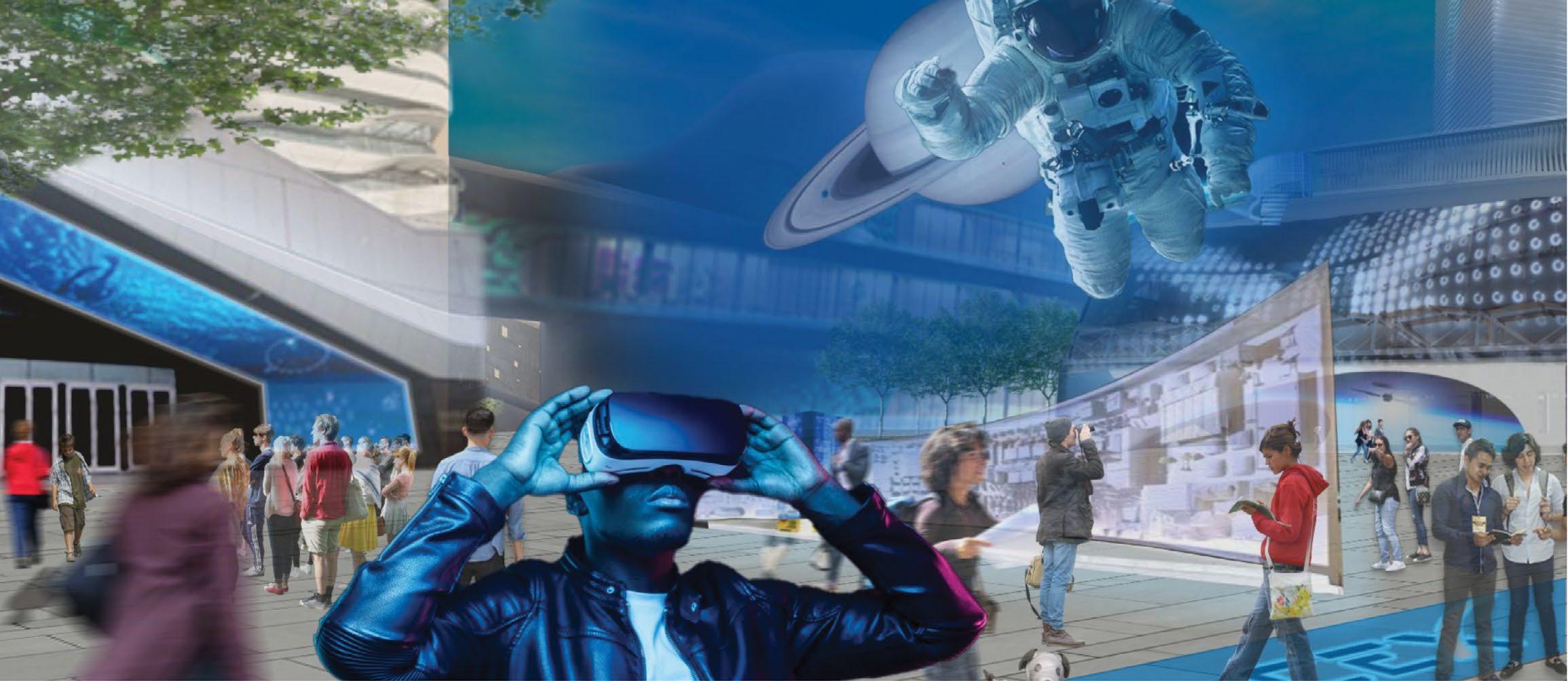
INTRODUCTION / 01 ARCHITECTURAL WORK / 02 URBAN DESIGN / 03 COMPETITION / 04 OTHERS 33 | HUA LUMPHONG Innovative of Tourism District
creative expression of all fields, both elements, such as sound and light work of artists and designers.

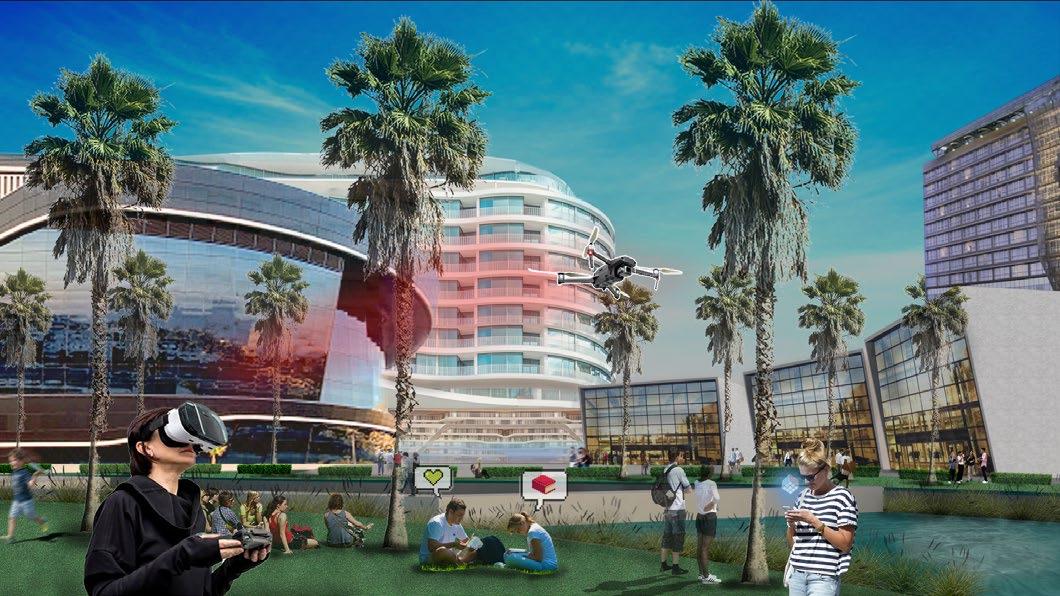

INTRODUCTION / 01 ARCHITECTURAL WORK / 02 URBAN DESIGN / 03 COMPETITION / 04 OTHERS 34 | HUA LUMPHONG Innovative of Tourism District PERSPECTIVE
Park PERSPECTIVE Boutique Hotel
Academic & Open space and
Nowadays, Phra Khanong - Bangna, which is a secondary city center, has the opportunity and potential to drive the development of the neighborhood into a livable neighborhood and an outstanding district with a variety of reputable restaurants. It can also be pushed to be an innovation district as well . However, it is a potential area, but living in a way that is contrary to the fact and the original problems of the area that make it an obstacle to becoming a district that is convenient for walking or cycling.
Therefore, transforming into a walkable district is very crucial, especially the Udomsuk area, which is like an important eating place in the South Sukhumvit zone because of the location that leads many restaurants with a various of prices ranging from tens to thousands. So, If we can turn Udomsuk into walkable district, this area will be suitable for residential and eating area to be leading new Asian’s eating district.
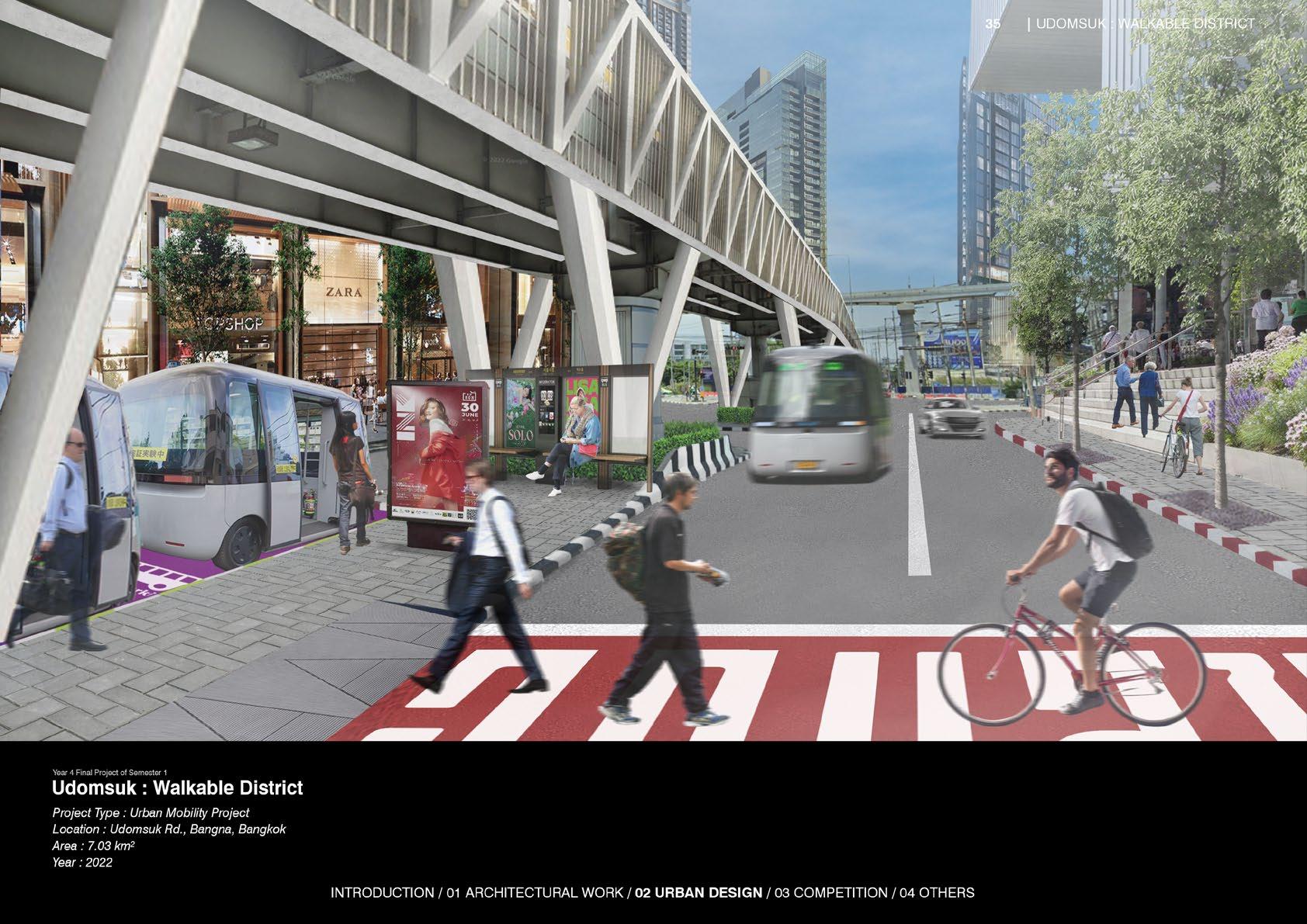
background of udomsuk site analysis
The way of life of the Udomsuk area has changed from what it used to be "market, car terminal, cinema, and commercial" to "condo, shopping mall, BTS and market" due to the arrival of the extended BTS skytrain and the expansion of the city to support living in the extension of the suburban area

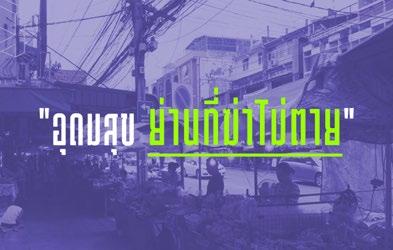
At present, there are many condominiums and it is expected that there will be more in the future due to the urban expansion that pushes more people to live outside the city. Causing the way of life of people in Udomsuk to change from the original. But there are still some of the same way, for example, the Udomsuk market that still remains the source of shopping for people in Udomsuk
udomsuk : full of problems
At present, there are many problems in the area that hinder the potential of Udomsuk to walk or cycle, most of which are caused by the original problems that have not been solved at all, such as intermittent activities, too many cars, inefficient sidewalks. And the important thing is the sidewalk problem because the sidewalk is a problem that is overlapped by other problems, including stalls that take up the corridor area. or the building in the commercial area has no continuity. As a result, people choose not to walk and turn to other modes of transportation that do not promote mobility districts.
physical analysis
The relationship between space and architecture affects the lives of people in Udomsuk in many ways, including life, work or It is also an important part of the transaction that each activity needs appropriate space, whether in the proportion of buildings or different forms of composition that make the activity area suitable for accessing or the emergence of new activities
deadend
The road network of different widths and the structure of dead alleys arising from the division of land plots and the original city structure resulted in the inefficiency of the network in the area and affecting other powerful roads. Higher than having to take on the load of heavier traffic.
goodwalk building typology

Walkability analysis from GOODWALK shows the ability to walk only at the entrance of the alley and in the middle of the alley because there are nodes connected to the BTS and important economic nodes. But the area at the end of the alley is not good due to the poor infrastructure.
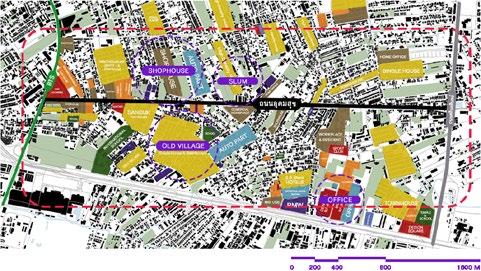
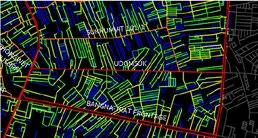

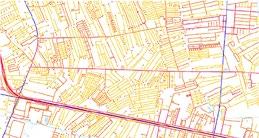

Udomsuk is a residential area that supports urban expansion from the On Nut area. Moreover, the condominium market in Udomsuk area is emerging immediately. After the construction of the On Nut - Bearing BTS station extension, the Udomsuk area is considered the most popular location compared to other BTS stations because its location is an important extension area of the South Sukhumvit
space syntax


Space Syntax represents Udomsuk Road with high accessibility and travel options. But when going to the alley, the fishbone will begin to access and the albinism of the journey is only moderate to moderate to moderate, which means that if the area that needs access or vision, there will be very little chance of success.
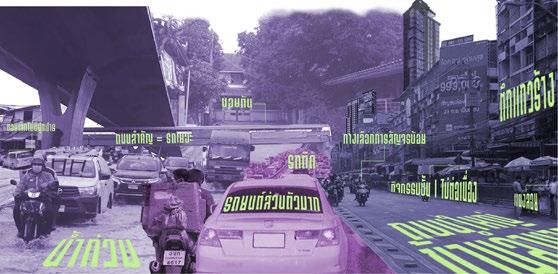
shophouse
Most of the commercial buildings have a proportion of the front area and the foot distance is not suitable for trade, resulting in the lack of full potential use of the building because of the small spread of the building within a walking distance of 600 meters.
old village
Low-density residential areas are scattered in alleys with high privacy. But access is difficult to travel because of the road network that is not connected according to the potential within the community.
office
The office building has a reasonable ratio of occupancy to the building, including the potential of the space in front of the building, but the current usage is just a car park.
slum
The high-density residential group is visible as roofs overlap. This causes vacant space within the slum community to be tight and lacking in quality, and there is also a lack of clarity in land ownership, which is a
INTRODUCTION / 01 ARCHITECTURAL WORK / 02 URBAN DESIGN / 03 COMPETITION / 04 OTHERS 36 | UDOMSUK : WALKABLE DISTRICT
vision & strategy
swot analysis
Overall, the weakness and challenge of the area is that it is an area whose potential is contrary to the reality that there are deep alleys, dead-end alleys, unwalkable areas, inadequate transportation, and many other problems that make it an unlivable area at present.
As for the strengths and opportunities of the area, it is a livable area in the future of Bangkok that will have both convenient transportation. It is a new economic district with a variety of people and outstanding food with a variety of restaurants, ranging in price from tens to thousands.
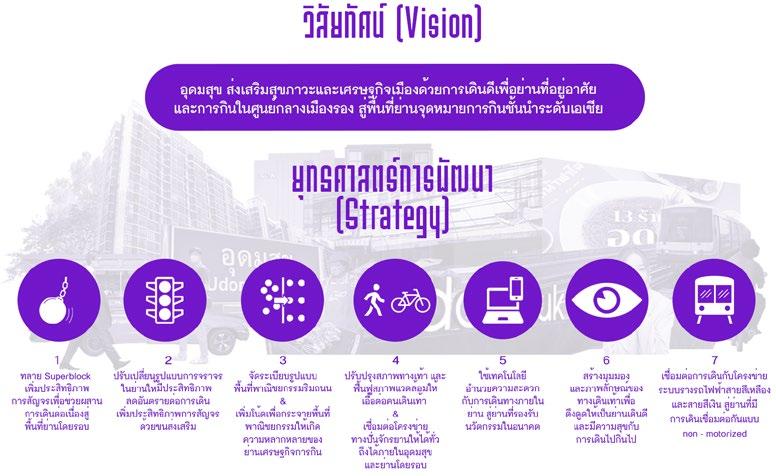

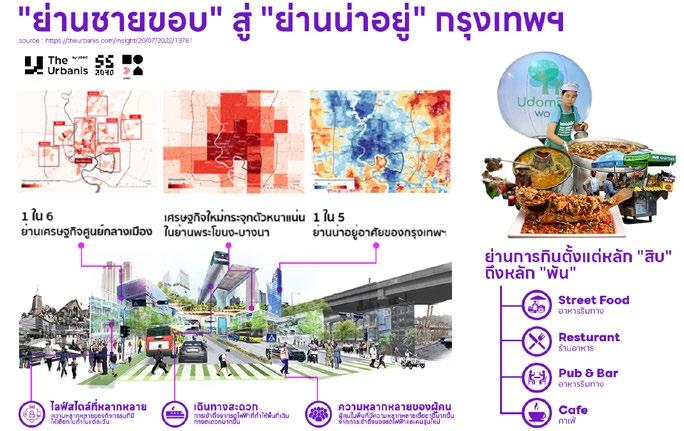
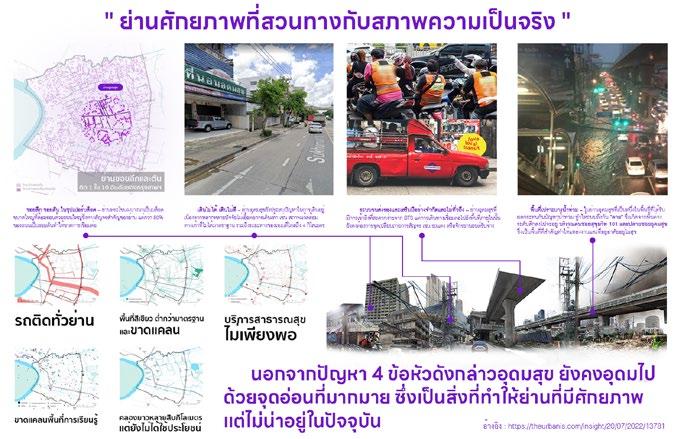
" Our vision is Udomsuk promotes well-being and urban economy by providing a good walk for neighborhoods and eating in the city center to become one of the leading eating destination areas in Asia "
concept
“entering a shortcut soi, cutting a new alley”
Udomsuk is currently a strip Node, a variety of eating places that are attached to the main road in horizontal axis by various methods within 100-200 meters of every potential alley and then can walk back to Udomsuk road again, this will create an alternative path that freely permeates every area of Udomsuk. Then, we spread various economic areas into that alley to make it more pleasant to walk like when walking in Yaowarat where there will be each alley for us to enter and then turn around to the same road.
INTRODUCTION / 01 ARCHITECTURAL WORK / 02 URBAN DESIGN / 03 COMPETITION / 04 OTHERS 36 | UDOMSUK : WALKABLE DISTRICT
development guidelines

INTRODUCTION / 01 ARCHITECTURAL WORK / 02 URBAN DESIGN / 03 COMPETITION / 04 OTHERS 38 | UDOMSUK : WALKABLE DISTRICT
roadway design
Udomsuk
soi udomsuk
In the design of the road zone, there will be a design to be more universal, such as adding trees, expanding sidewalks, adding lanes and parking for bicycles, adding a crosswalk, reducing the size of the road to slow down the traffic
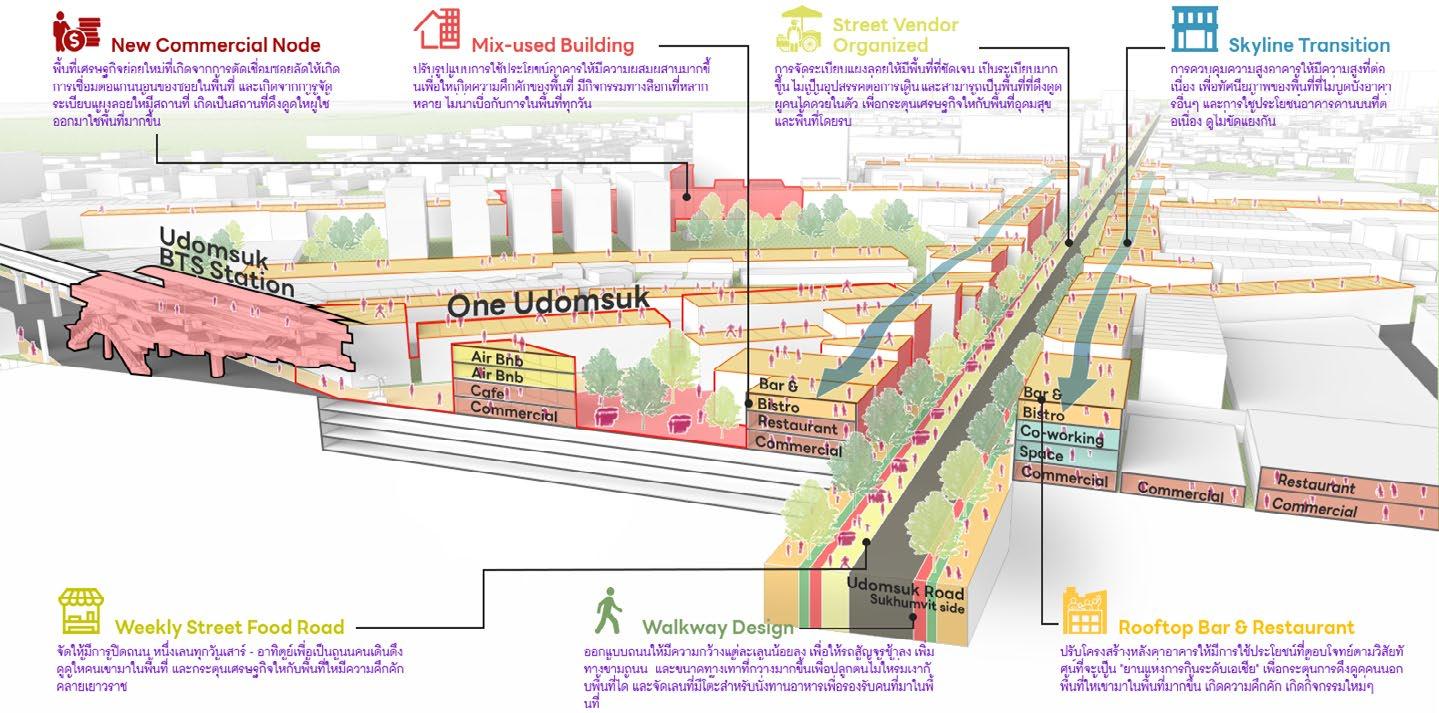


The future of Udomsuk and high living scores from access Including the new generation Downtown that is an Asian-level
residential area
The residential area is designed similarly to the area at the entrance of the alley such as adding trees, expanding sidewalks, but with street furniture added to sit and relax for passers-by.
entertainment area
The entertainment area will be designed to be similar because it is an nearby area and has similar groups of users, but the use is different, so add street furniture that can sit and eat both tables and chairs.

sub alley area
In the sub-alley area, the addition of commercial activities creates bustling, including the distribution of stalls into the alley or add sidewalks and reduce road lanes to make the alley more pleasant to walk and not feel dangerous.

INTRODUCTION / 01 ARCHITECTURAL WORK / 02 URBAN DESIGN / 03 COMPETITION / 04 OTHERS 39 | UDOMSUK : WALKABLE DISTRICT
Udomsuk asia's new eating district
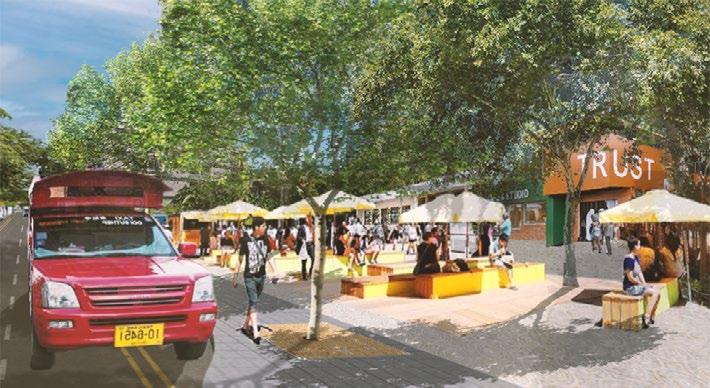
Udomsuk is growing into a new opportunity zone, with both intensive economic concentration access from the Silver Line and Yellow Line, making it the first Gateway in the area. and the diversity of the population flocking to live, all of which make Udomsuk a new Asian-level eating district, or may be called East Chinatown.
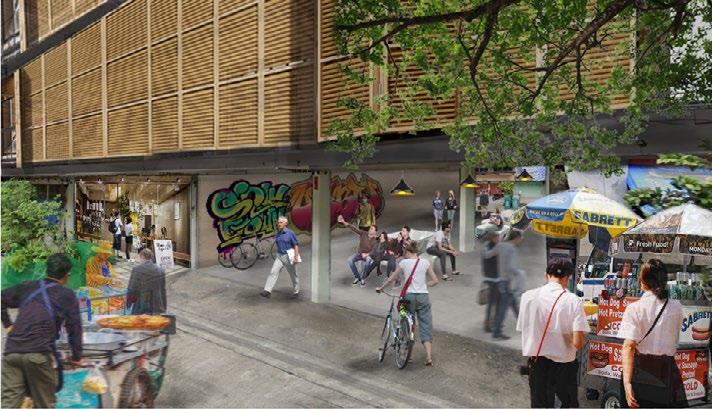


INTRODUCTION / 01 ARCHITECTURAL WORK / 02 URBAN DESIGN / 03 COMPETITION / 04 OTHERS 40 | UDOMSUK : WALKABLE DISTRICT PERSPECTIVE Adaptive Reuse PERSPECTIVE Economic Cluster PERSPECTIVE Udomsuk Walkpath
Sukhumvit Side
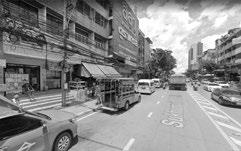
before
Proposals for organizing floating stores on Udomsuk Road
Organize stores to be organized on sidewalks, including distributing commercial areas along alleys to increase the number of nodes, have commercial activities throughout the district and create excitement to the global eating area.
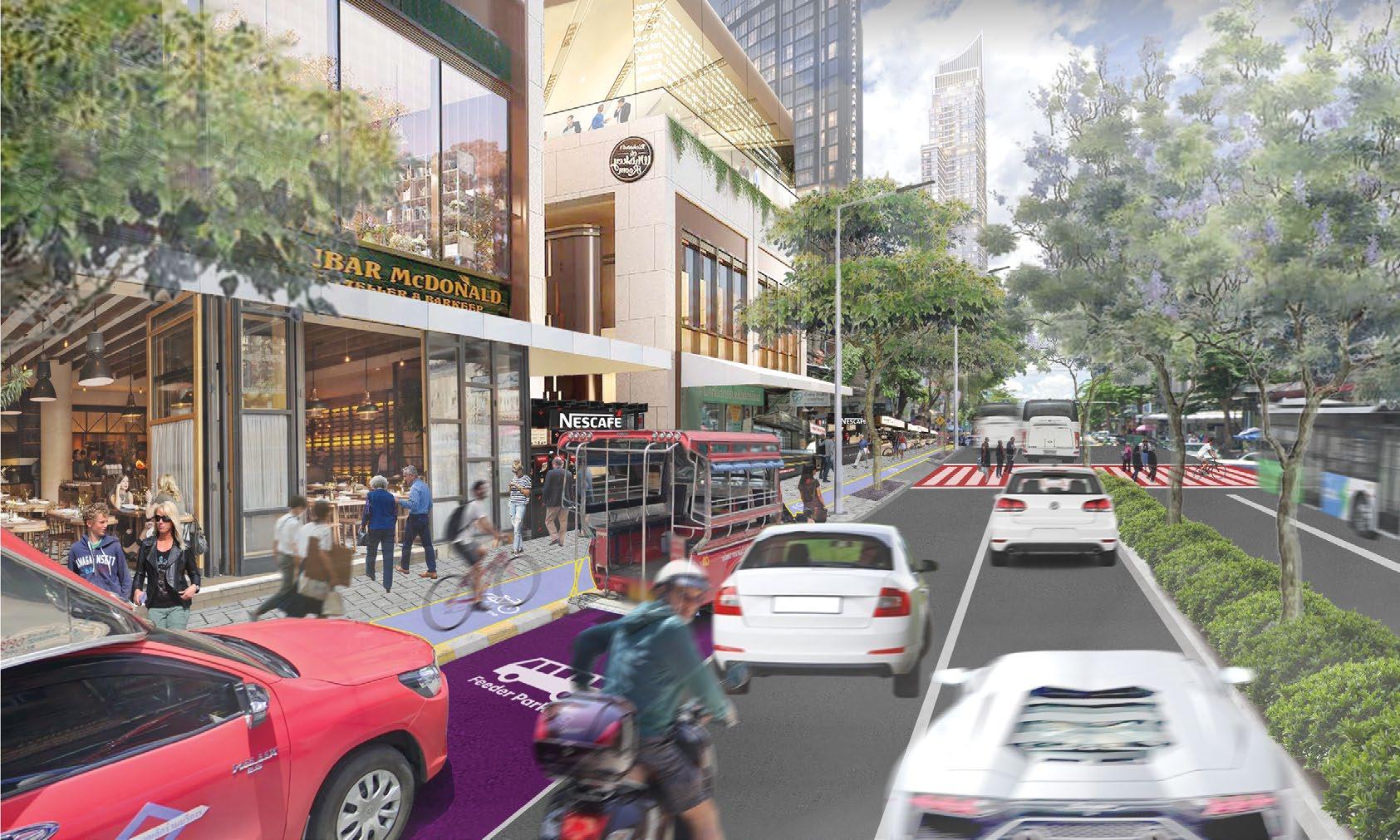
INTRODUCTION / 01 ARCHITECTURAL WORK / 02 URBAN DESIGN / 03 COMPETITION / 04 OTHERS 41 | UDOMSUK : WALKABLE DISTRICT
PERSPECTIVE Soi Udomsuk
PERSPECTIVE
Klong Khlet
before
Restoration of Khlong Khlet to be a link of the district

Restoring the old canal, which is a convenient way to connect with the neighborhood, gives the neighborhood more choice than walking on the road and restoring the unattended canal resulting in pollution and the district's landscape.
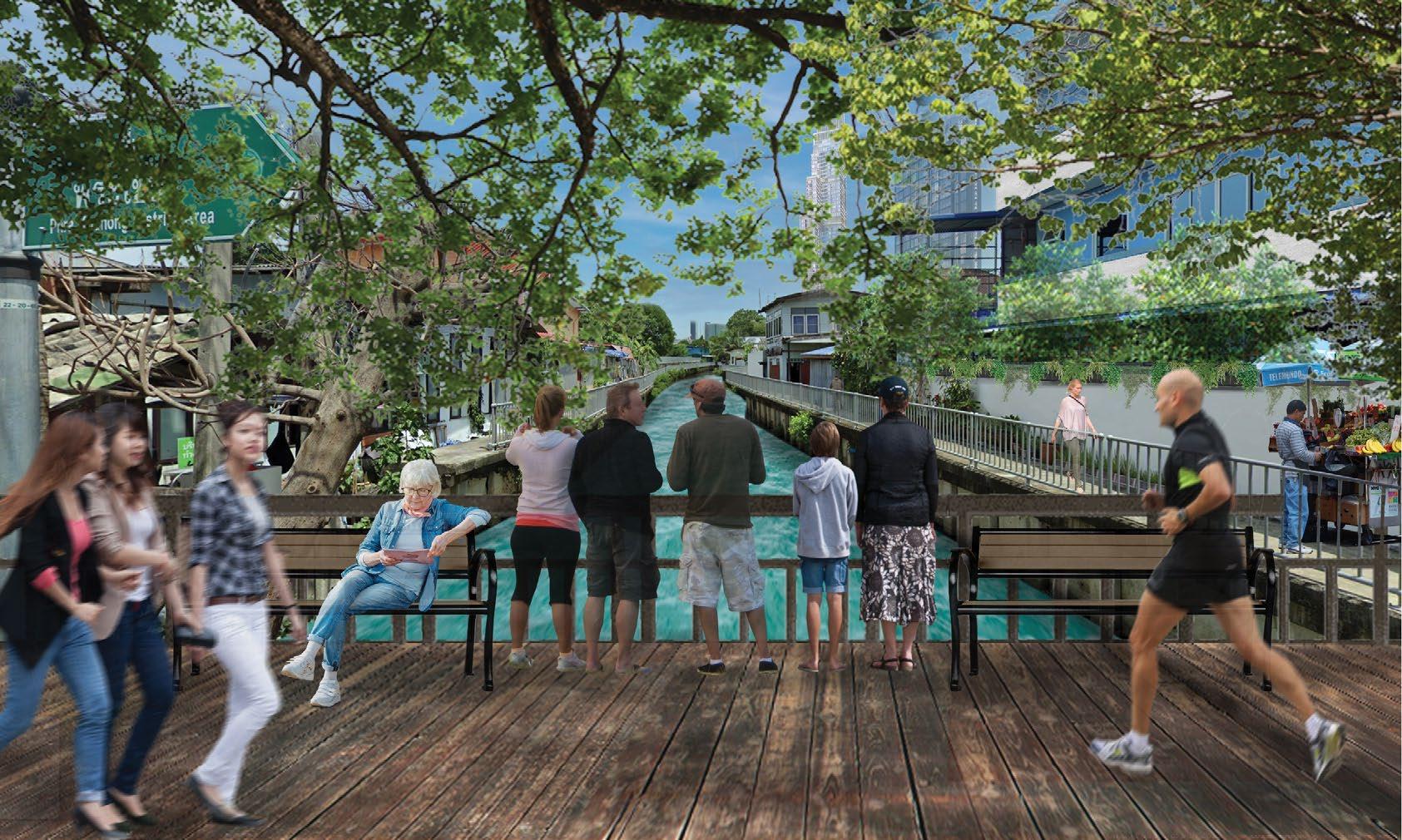
INTRODUCTION / 01 ARCHITECTURAL WORK / 02 URBAN DESIGN / 03 COMPETITION / 04 OTHERS 42 | UDOMSUK : WALKABLE DISTRICT

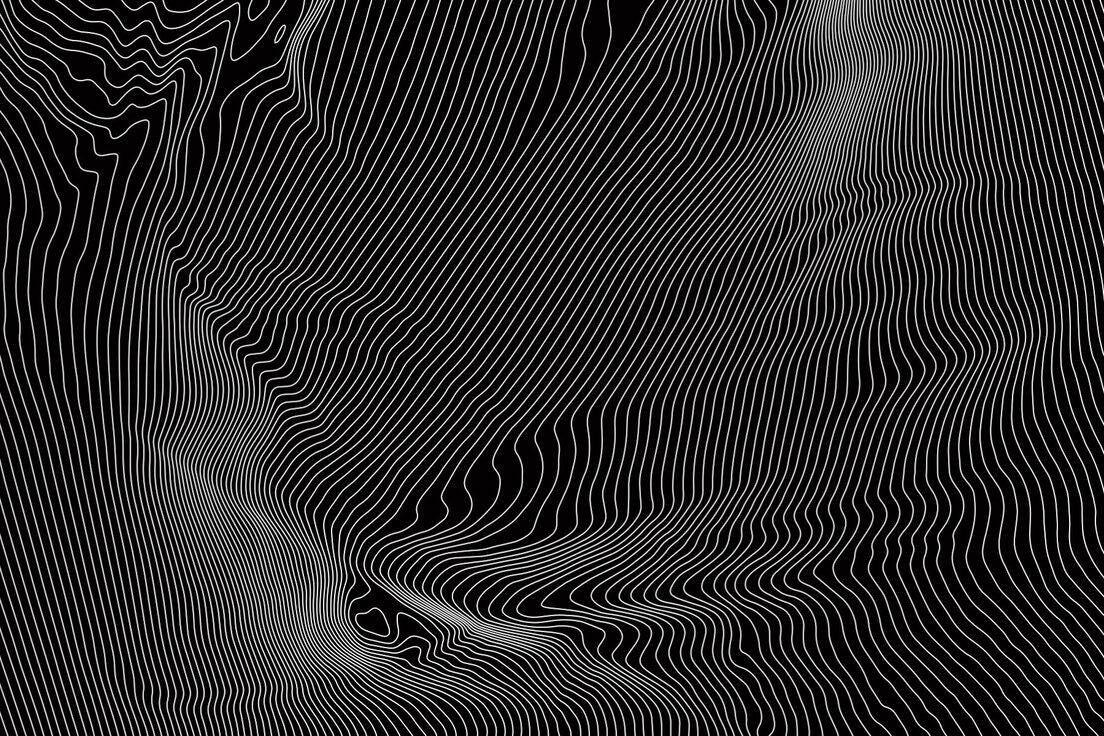
03 COMPITITION / 04 OTHERS


INTRODUCTION / 01 ARCHITECTURAL WORK / 02 URBAN DESIGN / 03 COMPETITION / 04 OTHERS african urban school a new center for enko education 2022 greener bangkok hackathon
african urban school
a new center for enko education
Project Type : School
Location : Bamako, Mali
Area : 1,670 m²
Year : 2021
Among urban growth in Africa, we find Bamako, the capital of Mali. Considering the projected population growth, many of the current 2.6 million residents will live to see the population surpass 13 million by 2050, which means that a good network of urban schools will be needed by then.
Enko will be building a new Primary and Secondary school for 550 students in Bamako which is located in the heart of Bamako, between residential buildings. The school area will be divided between a Primary School, a Secondary School, the administrative space and the common spaces.
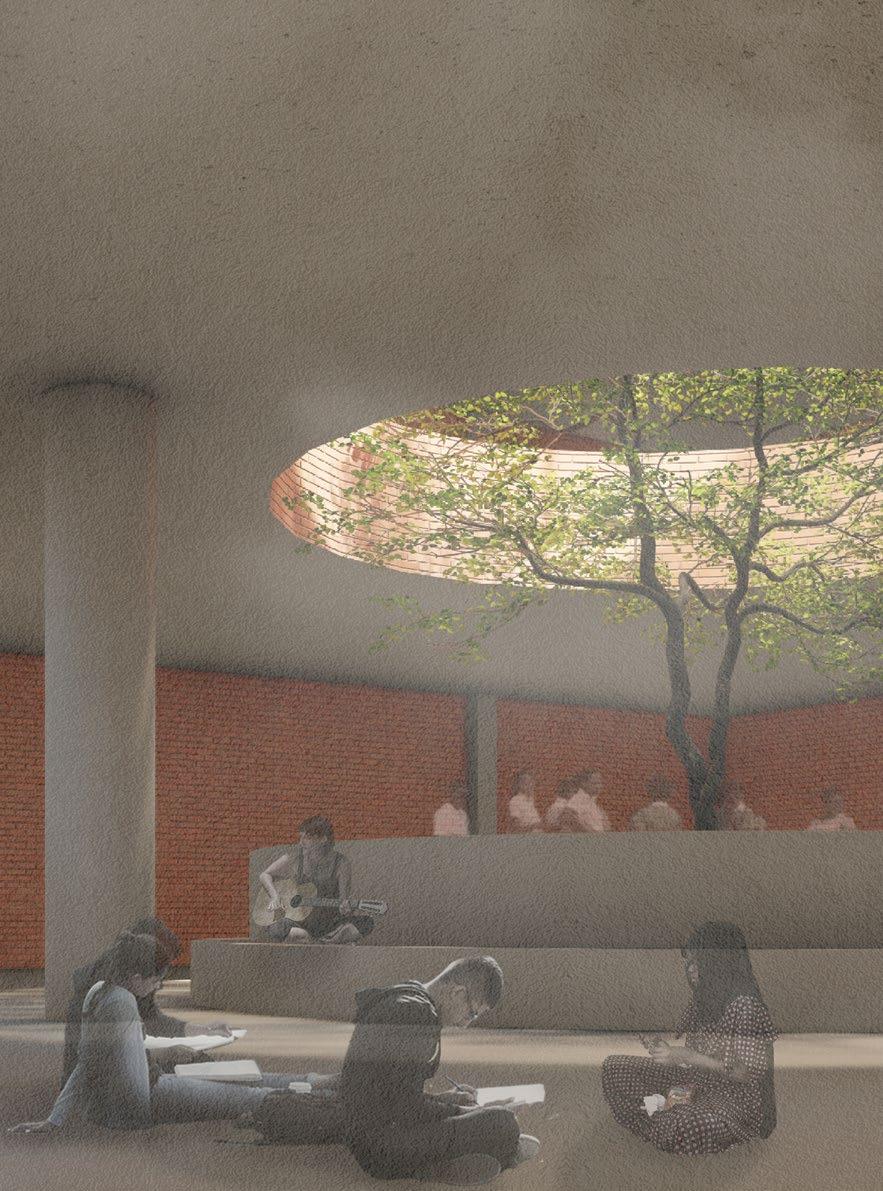
River, the source of abundance which runs through sites and scenes in all over Africa. It carries the soul that brings places to life, resembling how Enko flows through the city of Bamako and carries the future of the school with it. With its embedded root, it grows massive trees of knowledge and the tide of wisdom flourishes the city.
The building signifies three significant flows: the flow of people, the flow of nature and the flow of life.
INTRODUCTION / 01 ARCHITECTURAL WORK / 02 URBAN DESIGN / 03 COMPETITION / 04 OTHERS 45 | AFRICAN URBAN SCHOOL a new center for enko education
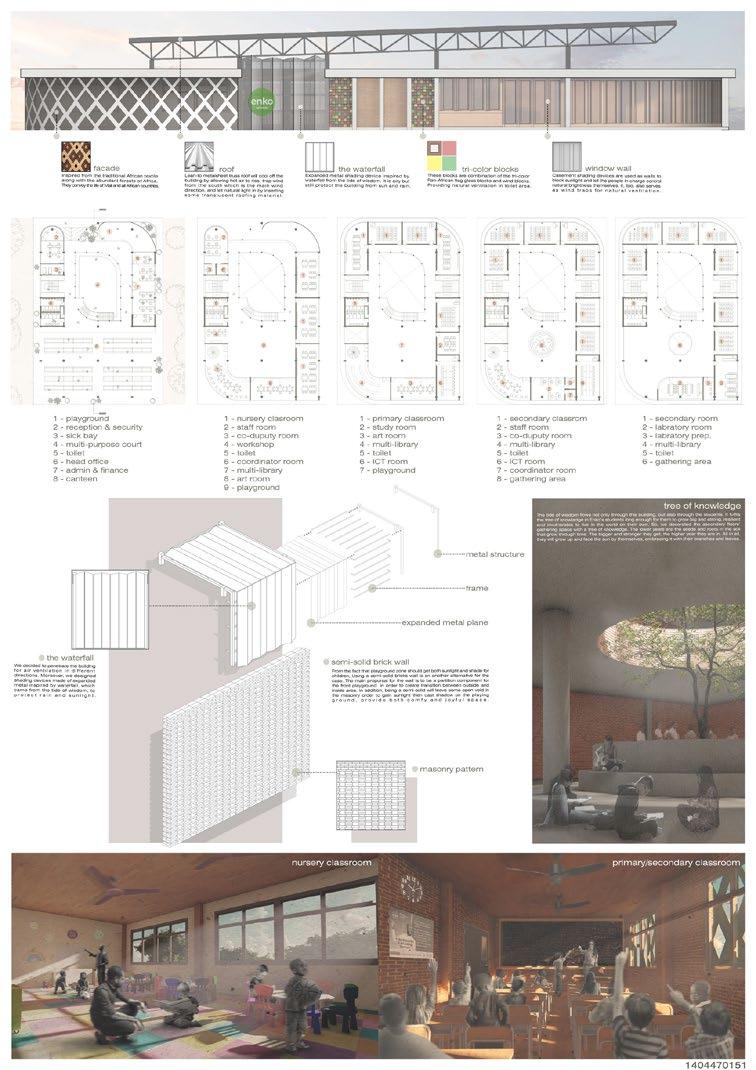

INTRODUCTION / 01 ARCHITECTURAL WORK / 02 URBAN DESIGN / 03 COMPETITION / 04 OTHERS 46 | AFRICAN URBAN SCHOOL a new center for enko education
1st PRIZE WINNER
greener bangkok
hackathon 2022


GROUP MEMBER
Jirayut Wongjaroensatit
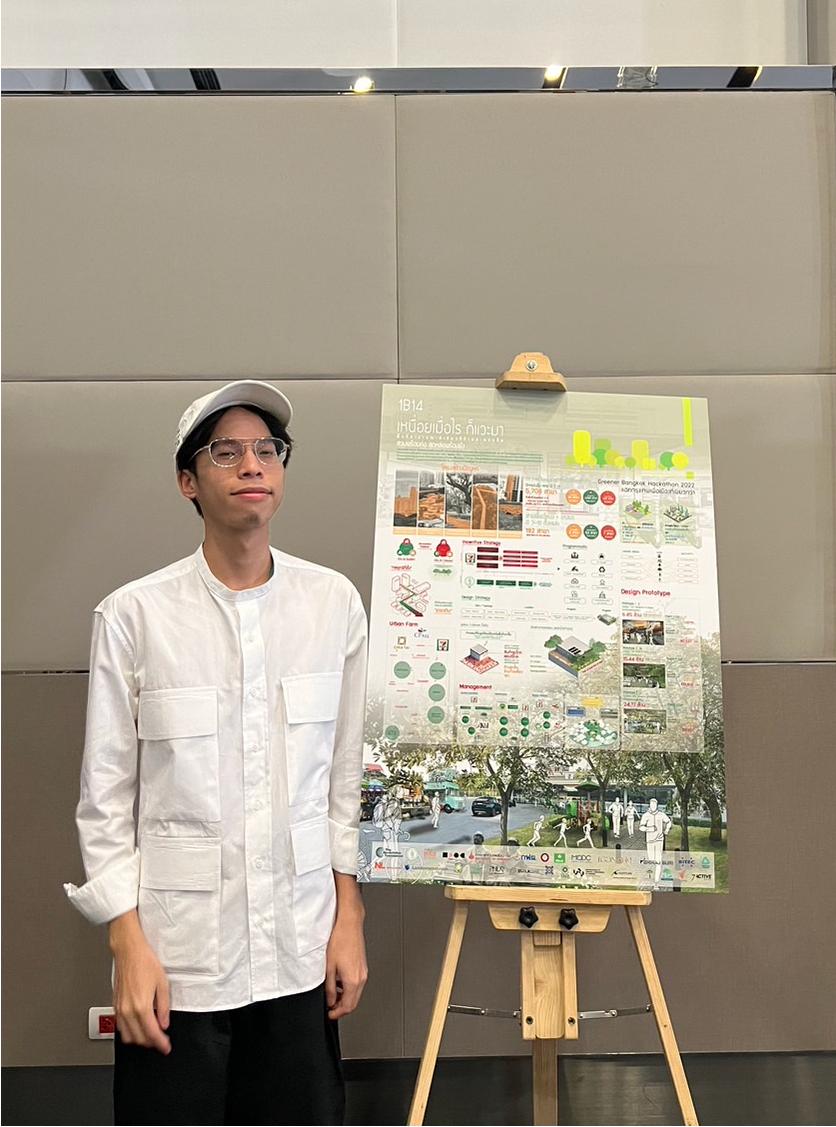
Nattanicha Jeatjumrus
Papatsorn Noppaiboonrat
Wasin Shangchan
Nueai Muearai Ko Wae Ma
(When you’re tired, come to rest)
The project to create green public spaces at convenience stores in the strategic planning tracks, as a part of Greener Bangkok Hackathon competition and also part of the 15-minute green space accessible project because urban space is limited but convenience stores are plentiful. And if we develop the convenience store into a community green space, it will solve the problem of Bangkok's access to green space as well. Therefore, convenience stores are the most suitable option.
INTRODUCTION / 01 ARCHITECTURAL WORK / 02 URBAN DESIGN / 03 COMPETITION / 04 OTHERS 47 | GREENER BKK HACKATHON 2022 for viewing presentation starts at 6.13 minutes. for viewing works and descriptions
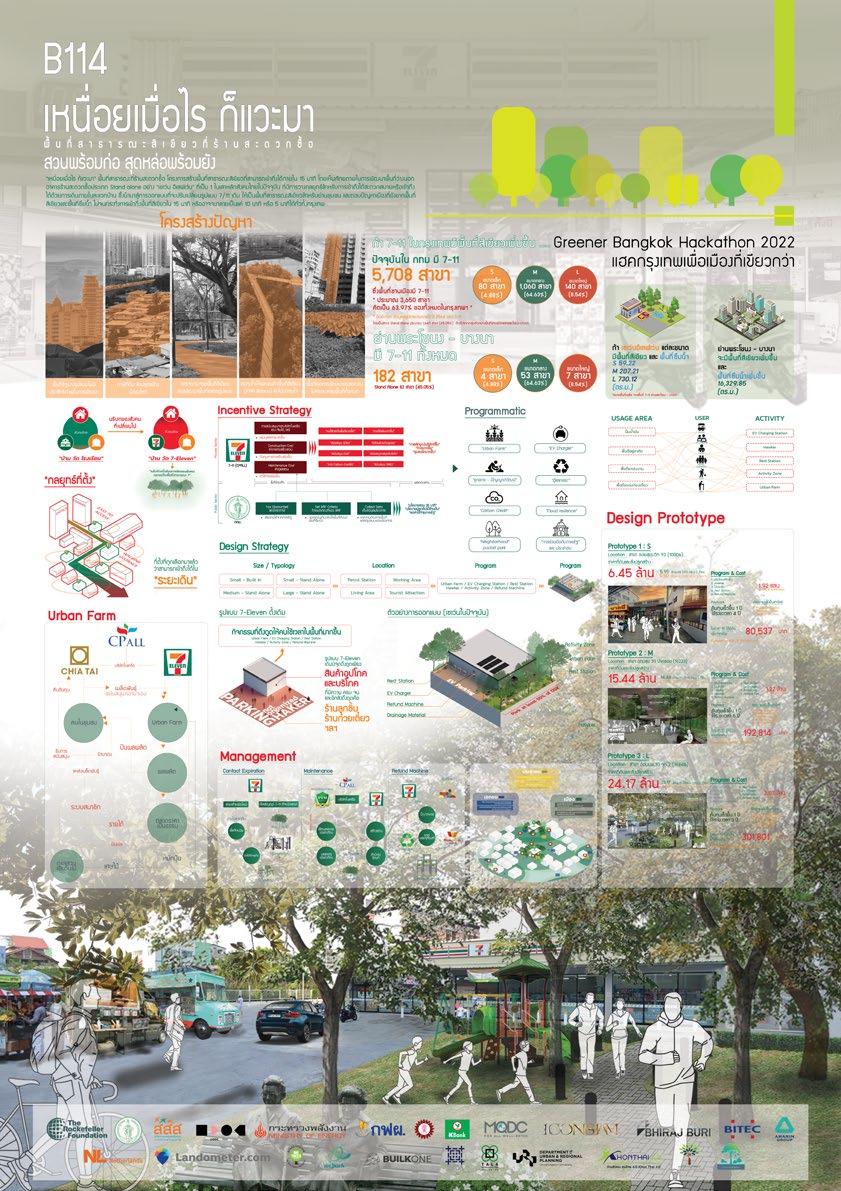


INTRODUCTION / 01 ARCHITECTURAL WORK / 02 URBAN DESIGN / 03 COMPETITION / 04 OTHERS 48 | GREENER BKK HACKATHON 2022
totem tomtom 8789 art & lighting installation
ASA86 : Proy Fon Roy Ruen

Rural Development Volunteer Camp
ASA87 : Kiri Kiang Dao

Rural Development Volunteer Camp

INTRODUCTION / 01 ARCHITECTURAL WORK / 02 URBAN DESIGN / 03 COMPETITION / 04 OTHERS
Totem Tomtom is a traditional activity to welcome first-year students which is regarded as one of the important events in my 3rd year as students in the faculty of architecture, chulalongkorn university which is one of the opportunities to hold lighting and art installation in the faculty’s courtyard. In 2022, the totem tomtom 8789 is held in the theme of "Stranger things" series, with a totem column design inspired by the upside down world, including design effects and various lights to match the rhythm of the music, as well as creating the rhythm of the lights in accordance with the lyrics which have the first year students dancing in this installation event, which is part of the composition of the work that make the work completed
 HA-HA-HUM!, HA-HA-HUM!, HA-HA-HUM!, WHEN MY GRANDPA CHIEF CHICK A TOTEM
Project Type : Exhibition
Location : Faculty of Architecture Chulalongkorn University
Year : 2022
HA-HA-HUM!, HA-HA-HUM!, HA-HA-HUM!, WHEN MY GRANDPA CHIEF CHICK A TOTEM
Project Type : Exhibition
Location : Faculty of Architecture Chulalongkorn University
Year : 2022
NTRODUCTION / 01 ARCHITECTURAL WORK / 02 URBAN DESIGN / 03 COMPETITION / 04 OTHERS 51 | TOTEM TOMTOM8789
totem tomtom 8789 art & lighting installation



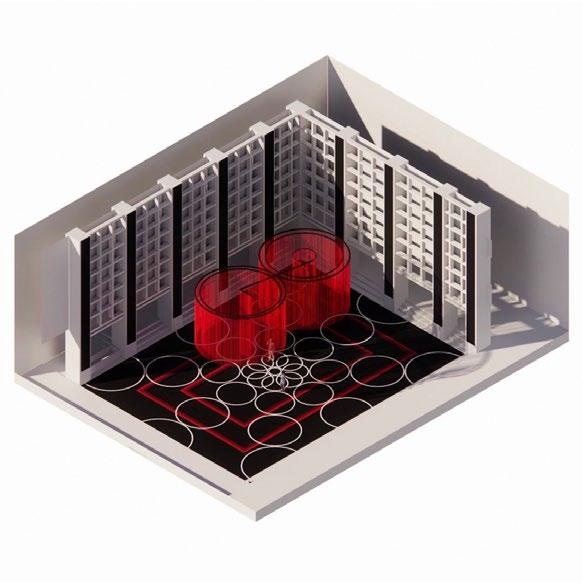
NTRODUCTION / 01 ARCHITECTURAL WORK / 02 URBAN DESIGN / 03 COMPETITION / 04 OTHERS 52 | TOTEM TOMTOM8789
TOTEM TOMTOM’S ISOMETRIC IN FOOTBALL COURT
TOTEM TOMTOM’S ISOMETRIC IN FOOTBALL COURT
ASA86 : Proy Fon Roy Ruen
rural development volunteer camp
June, the month when it starts to rain.
Under the Department of Non-Formal Education, there is a community learning center located in Phi Pan Tai Village, Nakian Subdistrict, Omkoi District, Chiang Mai Province. For more than 15 students, this school serves as both a second home and a learning environment for a small number of young children.
The "Proy Fon Roy Ruen" building, a 47-square-meter multipurpose space, is situated at the Community Education Center in Phi Pan Tai Village. The construction of the project includes a wooden structure in addition to the original reinforced concrete structure.
From the school and the small village in the middle of the valley, people can hardly reach it, but it has become a place that leaves us many memories. Even in the rainy season, it still be a place to rest in the heart that creates beautiful memories for the villagers and those who have seen it.

Location
Area
Year
Project Type : Mixed - use building
: Omkoi District, Chiang Mai
: 47 sq.m.
: 2022
NTRODUCTION / 01 ARCHITECTURAL WORK / 02 URBAN DESIGN / 03 COMPETITION / 04 OTHERS 53 | ASA86 : PROY FON ROY RUEN




NTRODUCTION / 01 ARCHITECTURAL WORK / 02 URBAN DESIGN / 03 COMPETITION / 04 OTHERS 54 | ASA86 : PROY FON ROY RUEN
ASA87 : Kiri Kiang Dao
rural development volunteer camp
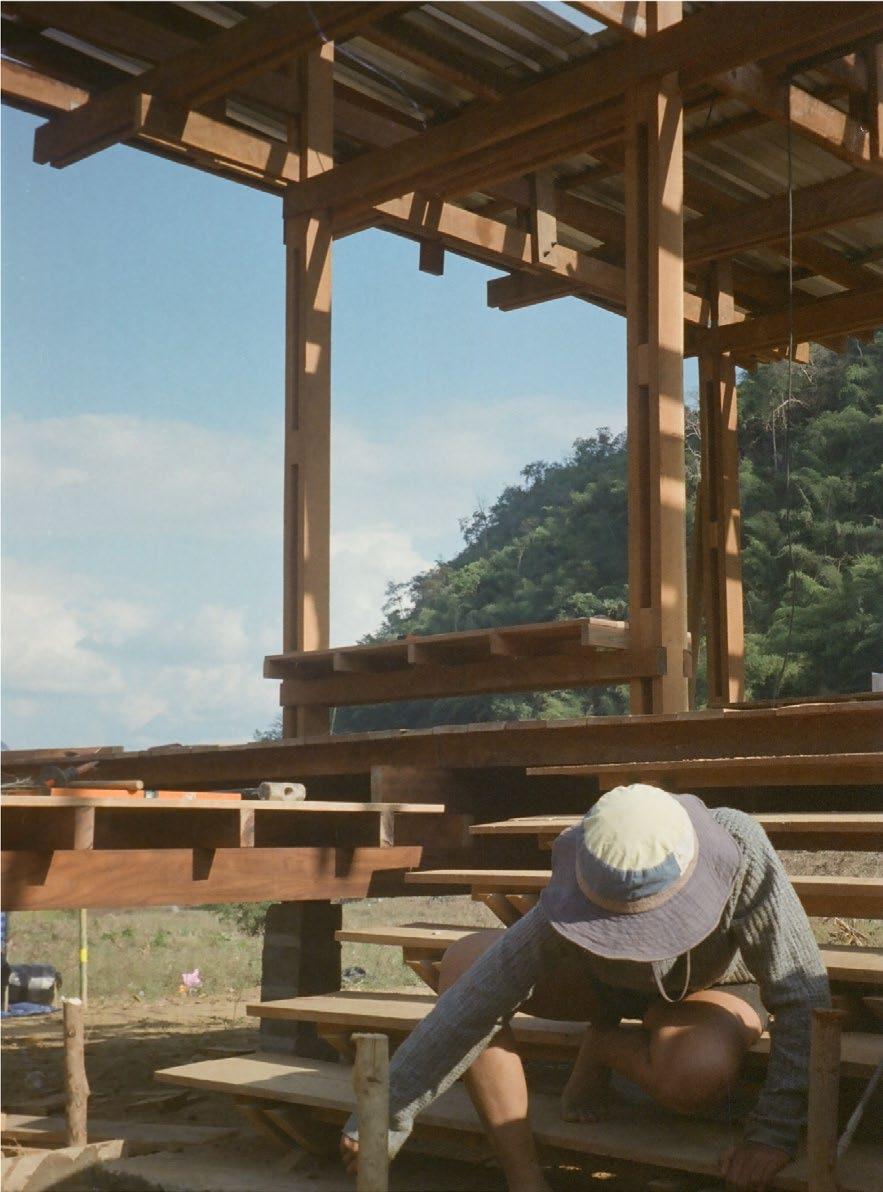
Project Type : Mixed - use building
Location : Na Noi District, Nan
Area : 50 sq.m.
Year : 2022
In a remote valley in Nan province at the end of the year, there is a pavillion surrounded by millions of stars as well as countless mountains and trees. This pavillion is called "Kiri Kiang Dao" which means "a house with mountains alongside the stars together."
The "Kiri Kiang dao" building, a 50-square-meter multipurpose pavillion, is located on empty land in the midst of corn field at Che Tawan village, and is designed to support various activities of villagers, including those who will develop in the area in the future.
The main material used in this house is wood, because it is related to the lifestyle of people in the community, including the selection of roofing materials with metal sheets and most importantly, the roof structure is outstanding and is the highlight of this house
"Khiri Khiang Dao" is surrounded by valleys, creating many memories for people in the rural development volunteer camp, faculty of Architecture, Chulalongkorn University
NTRODUCTION / 01 ARCHITECTURAL WORK / 02 URBAN DESIGN / 03 COMPETITION / 04 OTHERS 55 | ASA87 : KIRI KIANG DAO
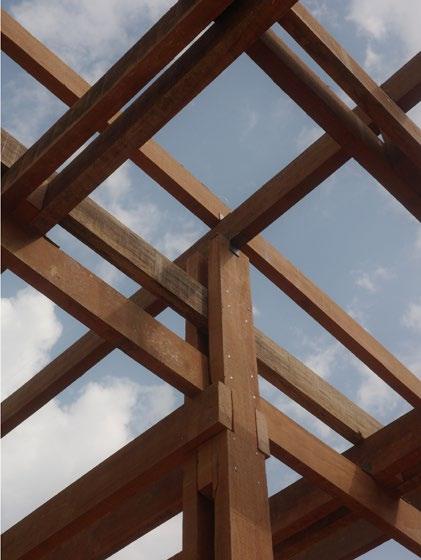



NTRODUCTION / 01 ARCHITECTURAL WORK / 02 URBAN DESIGN / 03 COMPETITION / 04 OTHERS 56 | ASA87 : KIRI KIANG DAO
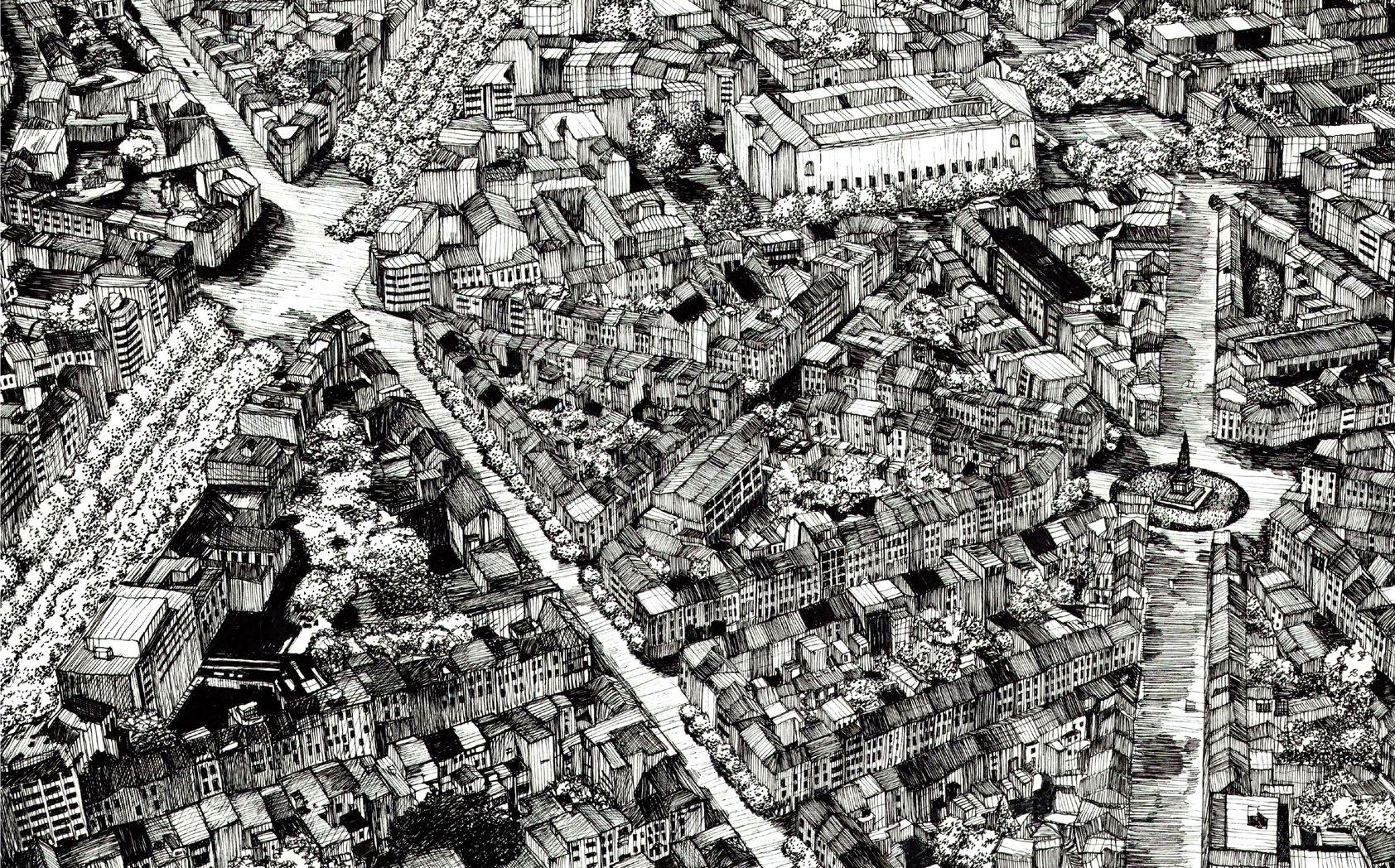
PAPATSORN (JOM) NOPPAIBOONRAT Contact : (66+) 863624295 j.pptsrn@gmail.com 124 Soi Anumarnrachaton, Surawong, Bangrak, Bangkok, 10500
FOR YOUR CONSIDERATION


























 This zone shows the connection with the Chamchuri 10 building area, which is characterized by a combination of hardscape and softscape flooring materials that take into account the road pavement used by cars in the building service area.
1. Office Space
2. Service Platform
1. Green Roof
2. Art Gallery
3. Exhibition Hall 3
4. Pre - Function Area
5. Conventional Hall
6. Box Office
7. Back of House
8. Service Platform
9. Control Room
1. Office Space
2. Service Platform
3. Greenlab
This zone shows the connection with the Chamchuri 10 building area, which is characterized by a combination of hardscape and softscape flooring materials that take into account the road pavement used by cars in the building service area.
1. Office Space
2. Service Platform
1. Green Roof
2. Art Gallery
3. Exhibition Hall 3
4. Pre - Function Area
5. Conventional Hall
6. Box Office
7. Back of House
8. Service Platform
9. Control Room
1. Office Space
2. Service Platform
3. Greenlab











































































































 HA-HA-HUM!, HA-HA-HUM!, HA-HA-HUM!, WHEN MY GRANDPA CHIEF CHICK A TOTEM
Project Type : Exhibition
Location : Faculty of Architecture Chulalongkorn University
Year : 2022
HA-HA-HUM!, HA-HA-HUM!, HA-HA-HUM!, WHEN MY GRANDPA CHIEF CHICK A TOTEM
Project Type : Exhibition
Location : Faculty of Architecture Chulalongkorn University
Year : 2022














