

portfolio.
Prakhar Soam

Prakhar Soam
With a deepened understanding of architectural design and practice in Australia, I am excited to pursue an internship or graduate role as an architect during my final trimester at Deakin University. My approach to design emphasizes the creation of experiential, immersive spaces, and I bring a keen eye for detail and a passion for perfection to each project.
My journey in architecture includes directing a firm in India, where I gained invaluable skills in bridging design concepts with the practicalities of construction. Since founding my own venture in 2021, I have successfully completed over 15 projects for diverse clients, collaborating with various subcontractors. My experience spans design development, thorough documentation, and strong project management, supported by expertise in material sourcing. I am committed to contributing my skills and learning from Australia’s dynamic architectural landscape.


https://www.instagram.com/ihaveathingforarchviz/



https://www.linkedin.com/in/prakhar-soam/



https://www.youtube.com/@Design-rh6vu

CONTACT
Address- 2/18 Cavendish Street, Geelong 3220
E-Mail- soamprakhar@gmail.com
Ph- 0401144972
EDUCATION
M.ARCH. FROM DEAKIN UNIVERSITY (Geelong, Victoria, AUSTRALIA)
Joined Masters programme in Architecture at Deakin Waterfront Campus 2023-2025
B.ARCH. FROM GURU GOBIND SINGH INDRAPRASTHA UNIVERSITY (Dwarka, Delhi, INDIA)
Completed Bachelor of Architecture at MBS School of Planning and Architecture 2017-2022
EXPERIENCE
Director at H.S. Power Projects Pvt. Ltd.
Allotted DIN 10153064 registered with Ministry of Corporate Affairs
08.05.2023- Present
Freelance Architectural Designer 2021-2023
Residence Design, K Block Palam Vihar, Sector-1, Gurgaon May 2023-Jul 2023
MauJo Café and guest house design in Tirthan Valley, Himachal Pradesh Feb-May 2023
Museum Design in Panna, Madhya Pradesh Apr-June 2022
Office Design for H.S Power Projects Pvt. Ltd. in Jhandewalan, Delhi Dec 2022
Residential Interior design and execution in Sector 30 Noida, Uttar Pradesh Aug-Feb 2022
Residential Interior design and execution in Sector 57 Gurgaon, Haryana Feb-Aug 2022
Farmhouse Design and development in Sultanpur, Haryana Phase-2 Apr-Oct 2022
Rooftop Design and execution in Dayanand Vihar, Delhi Sept-Oct 2022
Interior Design and execution Project in Vishvas Nagar, Delhi Jul-Aug 2021
Designed a residential building in Sector 22B Gurgaon, Haryana with complete Elevation Design and Interiors. June-Nov 2021
Farmhouse Design and development in Sultanpur, Haryana Phase-1 Jan-June 2021
Intern
CR Park, Delhi, INDIA
Rayshourya Developer Pvt. Ltd.
Worked on Facade Design.
Landscaping, Sewage Systems for a new residential zone.
Monochrome Architects
Worked on projects ranging from Furniture Design to Interiors, Planning and Elevation. Architectural Visualization, MEP Construction and RCP Drawings for some projects on Revit (BIM)
Other Experience
Jan 2022- Apr 2022
Aug 2021- Dec 2021
Lonestar Rib House (Head Chef) Geelong Nov 2023 - Jul 2024
7Eleven Geelong Aug 2024
HARD SKILLS
3D Visualization
3D Modeling
Video Editing
Music Production
Sketching
Model Making
Vocal skills
Teaching
SOFT SKILLS
Presentation and Communications
Client and Stakeholder Dealings
Human Resource Management
Project/Site Management
BIM, Parametric Design
Material Sourcing
Execution Training

































EXTRACURRICULAR
Winner Autodesk Challenge Cup 2024 (Hexa, Deakin University)
Participated in Sona Super Studio 2024
Attended the Deakin GenAI Workshop. AI’s use in various stages of Architectural Design, development and documentation. Participated in various design competitions during bachelors.
Won Sports Day Medals 3 consecutive years for Volleyball and Basketball tournaments
REFERENCES
Dr, Maycon Sedrez (Lecturer, Architecture and Built Environment)
E-Mail- m.sedrez@deakin.edu.au
Dr. Gregory Pitts (Lecturer in Architecture)
E-Mail- gregory.pitts@deakin.edu.au
01
The Living Bridge
The Living Bridge, located in Geelong, serves as a testament to imaginative, budget-conscious, and environmentally friendly design. This 6-story structure showcases an innovative architectural design with prefabricated CLT modules and panels. The design includes staggered levels and green spaces, which beautifully mirrors the lush Geelong waterfront and the You Yangs.
The Living Bridge uniquely accommodates both elderly individuals and university students, fostering connections across different age groups. The facility offers single and twin-sharing units, complemented by intergenerational spaces on the ground and third floors to promote community interaction. The design exemplifies a deep understanding of biophilic architecture, seamlessly integrated with modular construction. This architectural strategy includes staggered modules that maximize natural light penetration, reducing reliance on artificial lighting. The modular system supports a variety of room configurations, such as bedrooms, bathrooms, living areas, and balconies, within each unit. A key feature of the structure is the adaptability of its modules, allowing residents to customize their living spaces by adding or removing modules as needed. This flexibility ensures optimal light exposure and effective thermal management, resulting in a home that is not only adaptable but also sustainable and resilient.







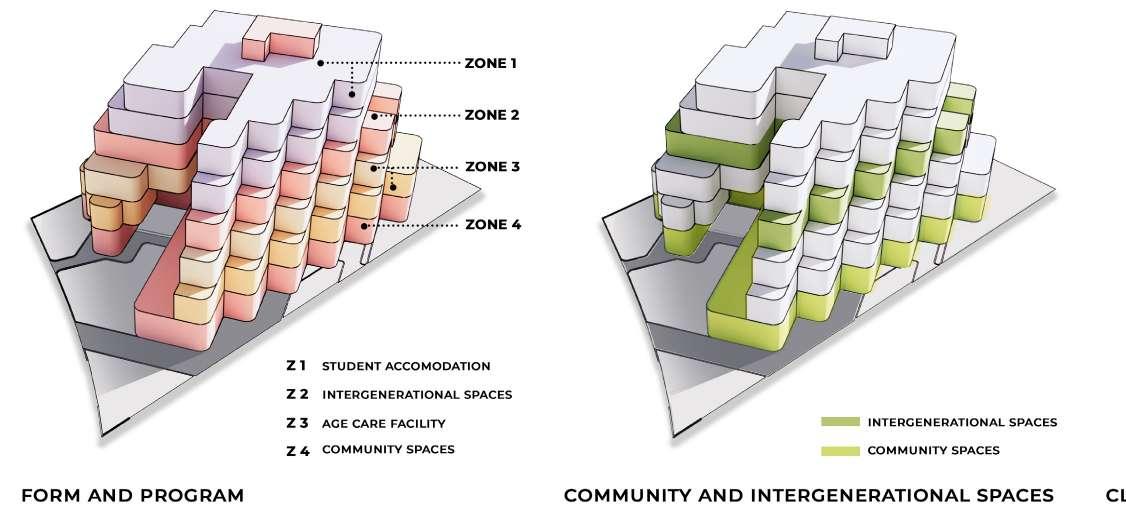


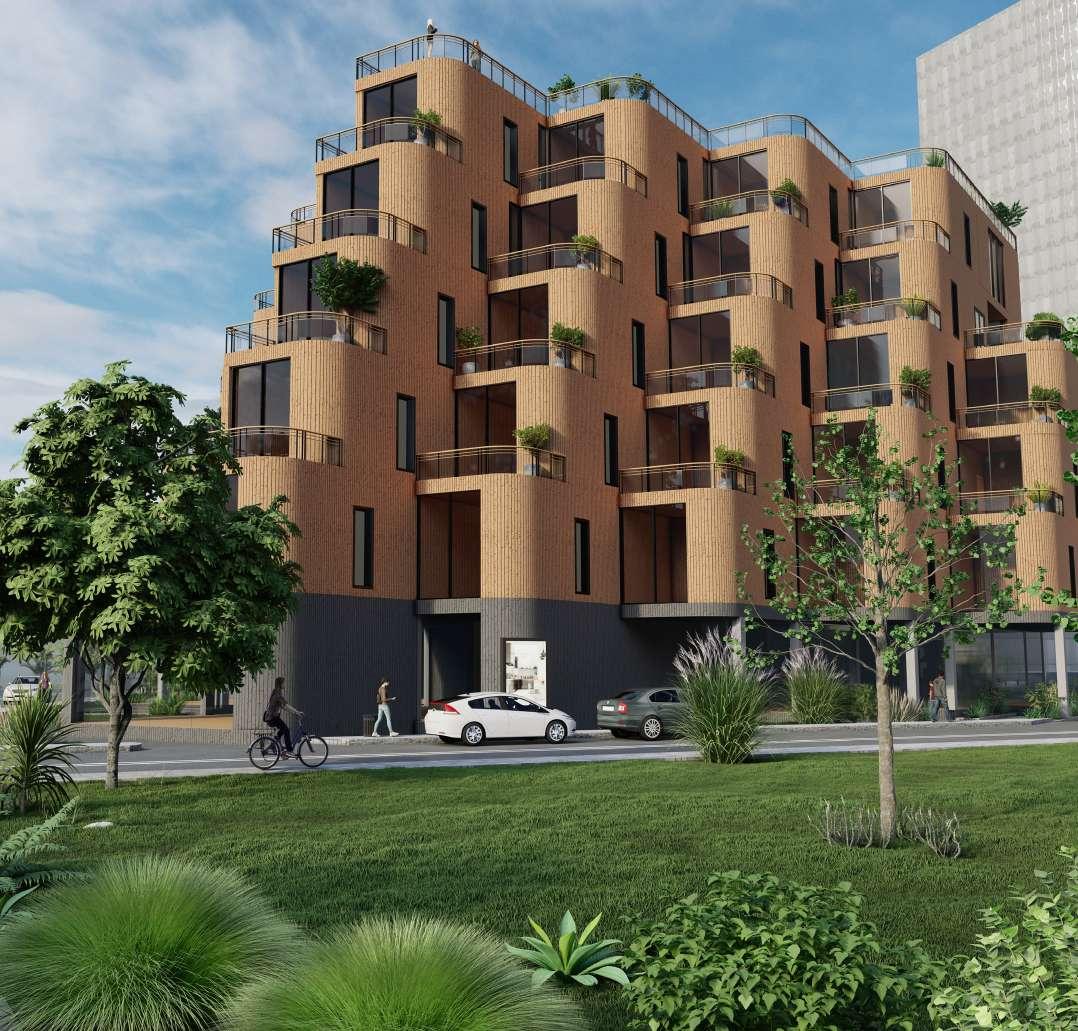

02 Neuro Connections
Inspired by the remarkable Metropol Parasol in Seville, Neuro Connections embraces the concept of architectural innovation and urban revitalization. Much like the Setas de Sevilla, our endeavor seeks to become an iconic symbol and a vital link within our cityscape. The project, situated at the intersection of art and functionality, echoes the essence of performative parametric design in its ambition to connect diverse neighborhoods and foster a vibrant urban environment. Drawing inspiration from Metropol Parasol, this facility incorporates a dynamic waffle structure composed of footover bridges, elevators, and ramps. These elements serve as the synapses, facilitating seamless movement of people to and from the central station, much like the neurons in a complex neural network. In alignment with our city’s forward-thinking urban planning, the hub focuses on transit-oriented development and promotion of public transportation.

At the heart of the project stands a versatile multi-purpose building, akin to the Metropol Parasol’s role in reinvigorating Plaza de la Encarnacion. This central hub not only connects adjacent high-rise developments but also serves as a commercial nexus, encouraging sustainable urban living and pedestrian-friendly access from the waterfront to the western suburbs. Our project aspires to create a thriving, interconnected city center, mirroring the transformative impact of Metropol Parasol in Seville. Just as Metropol Parasol redefined a void in the heart of Seville, our waffle-structured marvel aims to breathe new life into our urban landscape, fostering seamless connectivity for all residents and visitors.


Focus Area Plan



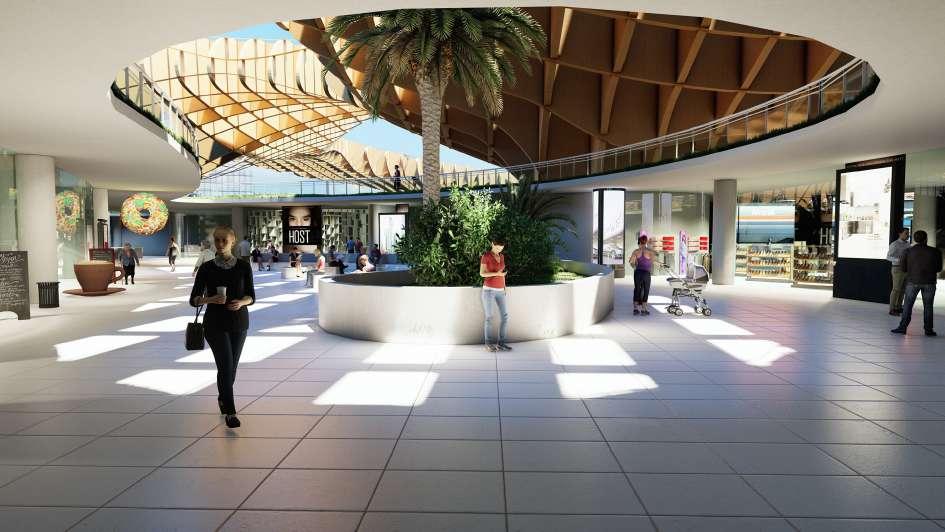


03 Ashtanga
The Yoga and Meditation Jungle Pavilion at Club Mahindra Madikeri, Karnataka, draws inspiration from leaves and their life cycle. The pavilion’s design mimics the functions of leaves, with a rain leaf canopy that collects and guides raindrops to the pond, echoing the veins of real leaves. Two viewing leaves with permiable rope nets offer views of the surrounding jungle, symbolizing leaves curling before they fall. The floating base leaf serves as a platform, akin to a leaf afloat on water. This pavilion seamlessly blends with nature, allowing uninterrupted views while shielding visitors from the tropical monsoon rain.
The Ashtanga Pavilion will be a testament to mindful design. Its rain leaf is gracefully adorned with stretched fabric, allowing soft light to filter through, creating a tranquil ambiance. On the base leaf, you’ll find water floaters encased within the sturdy brown powder-coated steel frame. As you step onto the base leaf, you’ll discover a warm and inviting wooden deck, providing a natural connection to the serene surroundings.
The leaves are to be gracefully crafted from resilient steel covered with a brown powder coat seemenglessly blending the pavillion in nature’s lap.
The Ashtanga Yoga and Meditation Jungle Pavilion at Club Mahindra Madikeri, Coorg, offers a transcendent retreat, where the serenity of nature and the art of meditation converge, reflected in every leaf and ripple, inviting you to find inner harmony.






04 bridgeN
bridgeN aims to bring the two generations it caters into a communal and cohessive society with mutual understanding and support. The intergenerational activites are tied to one another in many ways as the gardening activities are mainly focused on food.
The produce can then be used by the community cooking classes and residents.
The newly introduced cut/ laneway brings pedestrian traffic activating the commercial ground floor while also giving a glimpse of the green interiors on the floor above from street level.
The masterpaln for this adaptive reuse focuses on better connections for the surrounding areas and creating pathways between the station and the waterfront. It also becomes a point of rest and public interest on the public ground level that has spaces like a Seniors club, book club and a restaurant.






EXISTING BUILDING EXPANDING COUNRTYARDS CUTTING
FOR CIRCULATION
The adaptive reuse of the colonial building has a new primary focus. Existing indoor atriums are expanded into open courtyards and then one is expanded to cut throygh the building, directly facing the scarred tree located at the Wurriki Nayal (council) building.



Solar Angle Study
The solar raadiation angles revealed the need for wider openings to create a sustainable food production environment.
The building fascade is edited to create pathways, green houses and vertical gardening spaces.
The section represents the sun at eqinox, while exploring incident angles on both Winter and Summer solistice.

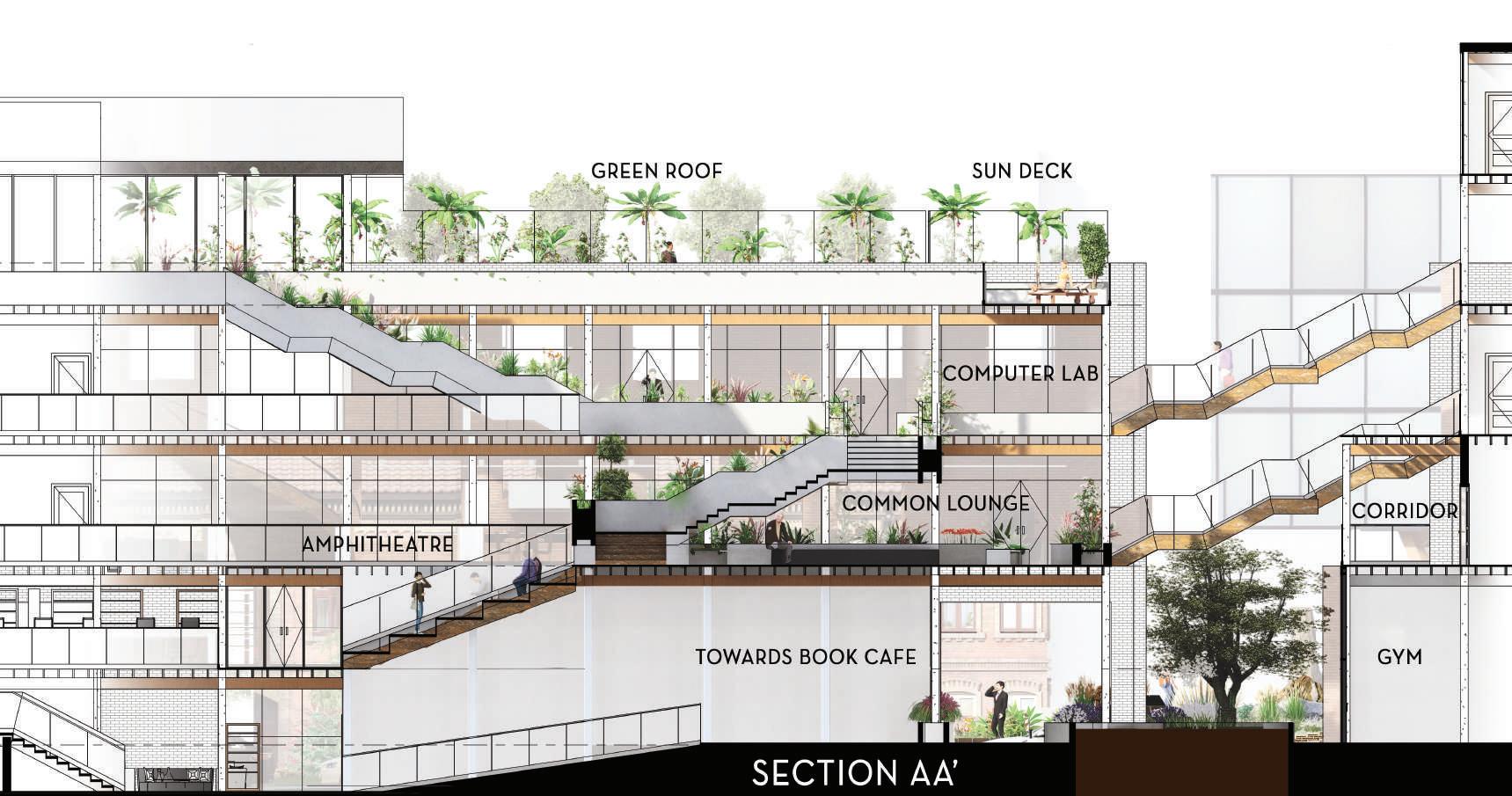


05
Vivanta by Taj
What holds more power than a place? An idea. TAJ Vivanta Jaipur is more than a hotel - it is a space in which reality is curated to even the most refined tastes and sensibilities. At TAJ Vivanta, you’ll find 200 exclusive flats, 7 conference rooms, 2 fully equipped pools, and the finest bars, restaurants and that which cannot be measured by numbers alone - luxury, beauty and discretion. Our world-class customer care will fulfil even the deepest needs and desires of our guests, turning your stay in Vivanta into an unforgettable experience. When it comes to the comfort of our clients, there i no such thing as the impossible. Discover new dimensions of comfort, enjoy the best Jaipur has to offer.
The design picks up on the elements with a modern take on Jali based on a solar Radiation analysis by adjusting the pore sizes depending on the orientation of the surface relative to the sun angle.This helps in reduceing heat gain.



VERNACULAR COURTYARD INTERCONNECTED
VIEWING PREFERNCES
Building Concept is derived from traditional Rajasthani Architecture. The vernacular buildings of the area (forts) often use courtyards to create shaded central spaces that feature a waterbody to further cool down the surroundings. The courtyard system can be observed throughout Rajasthani buildings. Views of the Jawahar Circle are to be the primary backdrop for the infinity pool on the rooftop white the visitors will be able to view planes landing and taking off on directly overlooking the runway from the higher sections of the terrace.

TERRACES
PASSIVE COOLING WITH WIND
SHADING THE CENTRAL COURT FINAL FORM OF THE BUILDING
The connected stepped terrace will feature seating, dining and outdoor party spaces while being connected as one continuous walkable loop. Shape of the building was change to a better fit for the site area and uses the traditional practice of guiding the air through the water feature in the coutyard. The more aerodynamic form reduces wind loads on the structure while circulating the cooled air to different areas in the building as explores in the parti secion on the right page. Facade design picks up from vernacular Jalis.





FIRST FLOOR


SECOND FLOOR
The design features a grand enterance for the guests that takes them around a central flower garden to the dropoff point. The hotel building is then divided both vertically and horizontally.
The two sides divided by the central foyer, reception and atrium feature a retail mall with seperate entry and the other has in house dining, cafe, bar, gym and spa facilities.
Vertically the commercial center is seperated from the hotel rooms with the use of a service floor that is located on the thitrd level.



THIRD FLOOR

FOURTH FLOOR

Presidential Suite
Front Elevation
Room 63

Area -115 m.sq Number of rooms - 1
The suite features a study,dressing and bed area seperated by a partition wall from the dining and the living area. The indoor staircase leads upto the bar at the level above and the infinity pool deck. The room also comes with a walk in clauset and a double sink double w.c. bathroom.


FIFTH FLOOR

Standard Room 104
Area: 54 m.sq
Circulation
Area: 4329 m.sq
Core
Area: 176 m.sq
Service Room 4
Area: 48 m.sq
Area -87 m.sq
Number of rooms - 21

SIXTH FLOOR

SEVENTH FLOOR

The suite features a study,dressing, a viewing couch and a seating area. The bathroom comes equiped with a bath tub and double sinks.The suites are also located facing the north thus having an optimum temprature due to solar passive shading at all times.

Rear Elevation
Delux Suite


06 Professional Practice
The following pages showcases some of the professional work designed during practice and executed on site. It ranged from a variety of projects and included documentation for all kinds of contractors from electricians to plumbers and lastly the renders for client presentations. Some photos are also displayed during various phases of contruction, more can be found via the links.


















Farmhouse Design
The design features a full sized swimming pool, an outdoor bar and seating. It comprises of a huge living, dining and seating space along with 3 bedrooms,bathrooms and a kitchen. The site also has an outdoor garden and pergolas along with a stable for farm animals. It has a dedicated parking space, storage facilities for all the equipments used in agriculture.






Parametric Design
The poolside bar features a parametric corner that was designed using the geometric forms to replicate the inside of a cave. Assembles with 162 unique pieces cut and joined on site with local workmen.



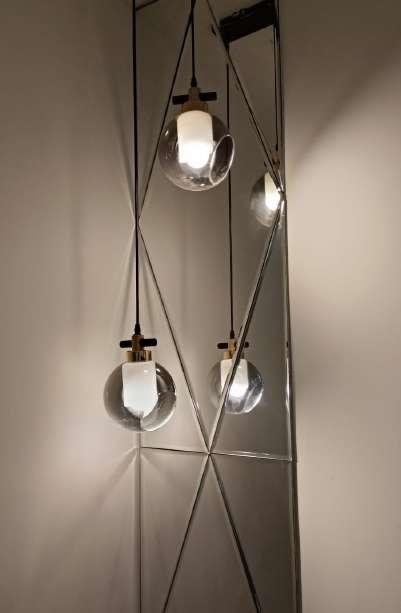
Interior
This is a renovation project where the client (Mr. Dhruv ans Mrs. Ritika) wanted to completely change the look and feel of an old appartment they had recently purchased. The design is very basic with neat lines and soft cove lights spread throuout for a warm and cozy feel.It incorporates all the essentials with the look and feel of a luxury appartment on a budget.






BPTP Freedom Park Life, Gurgaon B603
Freelance work





This 4bhk was designed for Ms. Kriti who wanted a house with a mix of both brutal and minimal style.
The living space was opened up by knocking down a balcony wall and installing a large window with georgian bars while the kitchen was also opened up and redone. The entry passage was converted to a wide garden space with wooden pergolas projecting out at both the sides.
The foyer passage was finished with exposed brick tiles using cut piece roof tiles, and the wastage was utilized in building a beautiful arch in the living room as shown on the right. The project is still under construction at the time of this submission.
There are several round arches of different kinds from load bearing masonry, to neat and clean window arch at the entry.


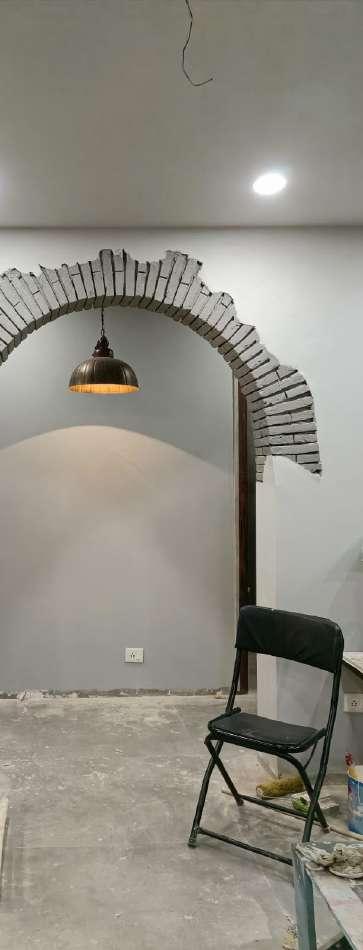



Ram Vihar, Noida B506
Freelance work


the end.
This portfolio features some of my work from my Masters at Deakin and also showcases some of the projects I have completed as a registered Architect and developer in India during 3 years of practice.

