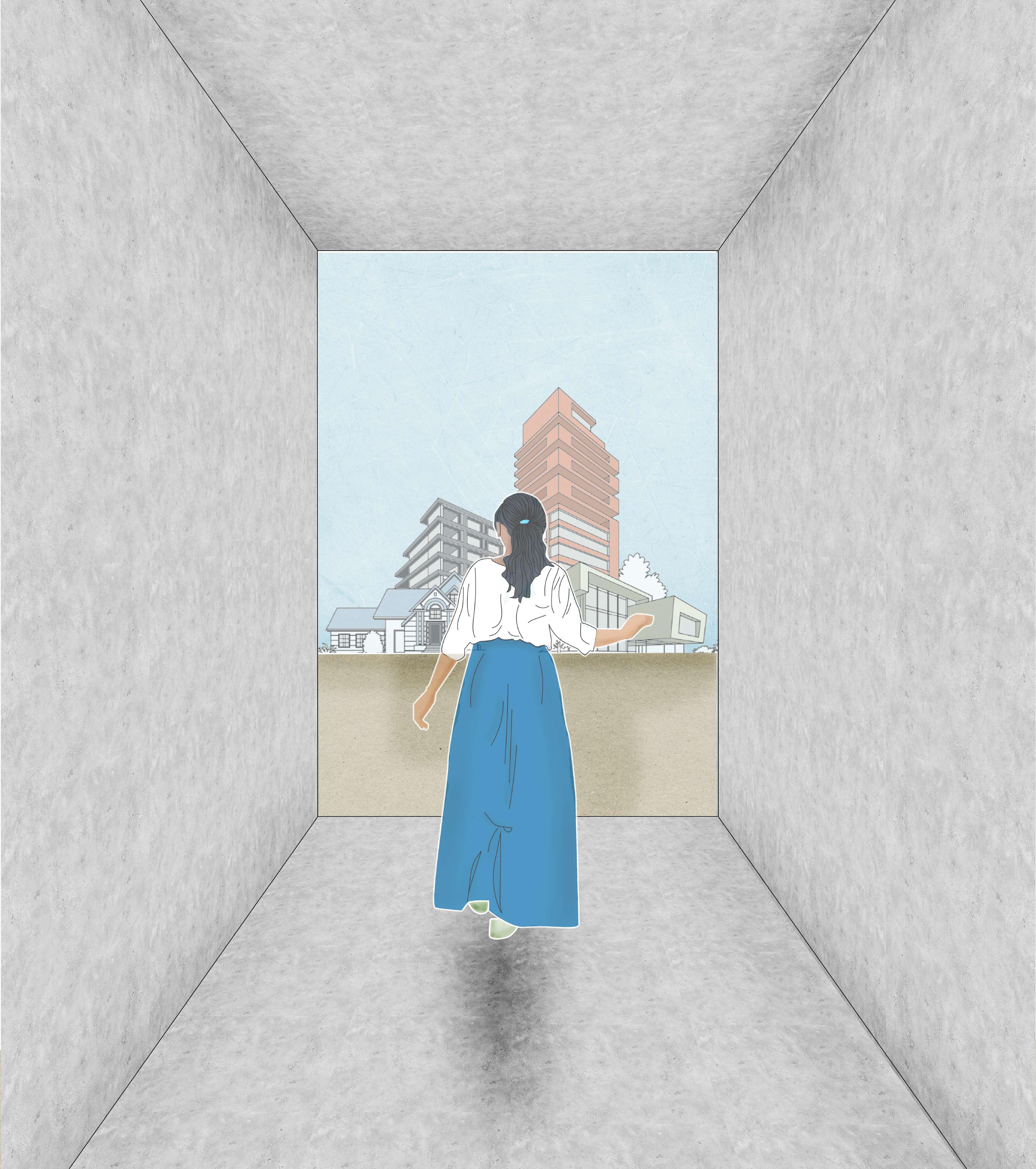
P O R T F O L I O ARCHITECTURE Prakriti Neupane SELECTED WORKS +CV | 2024
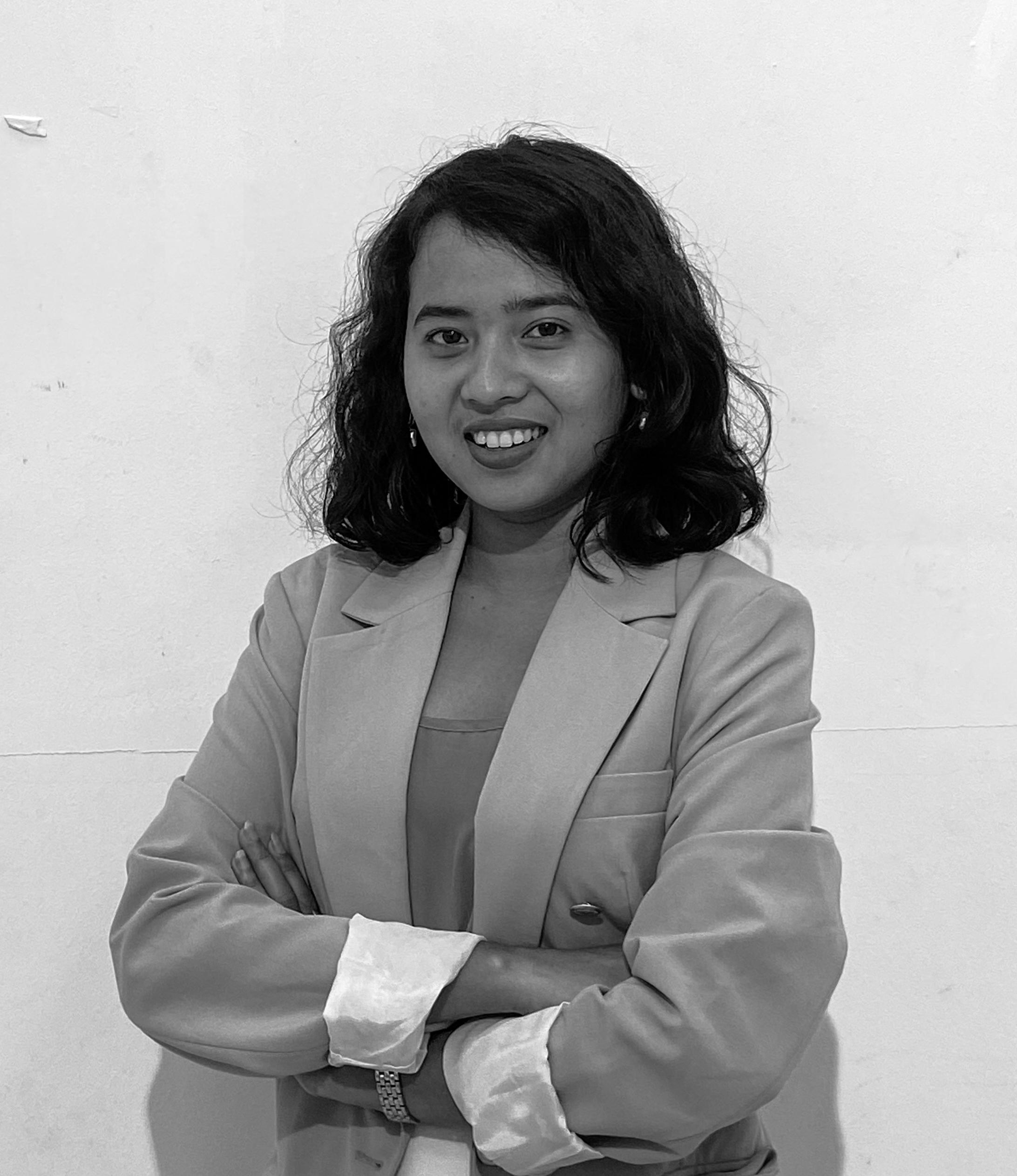
DREAMER : ASPIRING ARCHITECT : ENTHUSIASTIC
Hi! I am Prakriti Neupane, currently a third year undergrad student,who has always cherished modest dreams, one of which is to become an architect capable of leaving a lasting impact on communities. As a dedicated architecture student, I firmly believe that architecture communicates the language of emotions, forging connections among people and enriching human experiences.
This portfolio shows my dedication to architecture, passion, and innovative approach. The prospect of beginning an internship fills me with excitement, offering not only growth but also the chance to leave my fingerprint on society through architecture and fulfilling my aspiration to make a tangible difference.
Samakhusi, Kathmandu, Nepal neupane.prakriti7718@gmail.com
+977-9840755999
curriculam vitae 2
EDUCATION
2021-PRESENT
2018-2020
TILL 2018
IOE Thapathali Campus, Thapathali, Kathmandu Bachelor’s in Architecture
Southwestern State College, Basundhara, Kathmandu School leaving certificate (SLC)
Southwestern School, Basundhara, Kathmandu Secondary education examination(SEE)
SKILLS
CAD/BIM
RENDERING
ADOBE
MS- OFFICE
OTHERS
Autocad | Sketchup
Enscape | vray
Photoshop | Illustrator | Indesign | Lightroom
Word | Powerpoint | Excel
Filmora | Capcut
COMPETITION
2024 THE PEDESTRIAN PULSE: RETHINKING SPACES FOR INTERACTION
Organized by ASA as a part of “ MARGA” (top 10)
2024 ADAPTIVE REUSE OF JUDDHA BARUN YANTRA
Organized by ASIS as a part of “YATHARTHA”
2023 REDESIGNING THE BADAMI ARCHAELOGICAL MUSEUM
Organized by : thedrawingboard.in
2022 PHOTOBOOTH Competition (Runner up)
Organized by ASIS as a part of “UTSARGA”
WORKSHOPS AND EXPERIENCE QUALITIES
- “SHARADA” Project (2023- ongoing)
Run by: Anhalt university of Applied Science
Collaboration with Thapathali and khwopa architecture student
Project location: Bardiya, Nepal
- Rammed Earth Workshop
Participation: Attendee
Organized by : ASA Pulchowk Campus
Collaboration with : Ramro mato
- “UTSARGA” exhibition
Role: Volunteer in spatial team,content creator, TikTok Account Manager
- “YATHARTHA” exhibition
Role: Coordinator of Spatial team
- CR(Class Representative)
Duration: 1st yr to present day
-Sketchup and photoshop workshop by Ar. Kusum Maharjan
- Constant learner and explorer of new ideas.
- Effective team leader, capable of working in team
- Hardworking and reliable in task completion.
- Goal-oriented, always driven by ambition.
LANGUAGES
- Nepali (native)
- English (fluent)
- Hindi (Understanding, limited speaking proficiency)
3 curriculam vitae
4


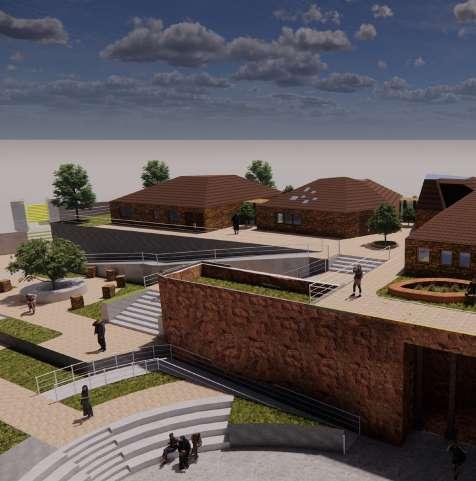

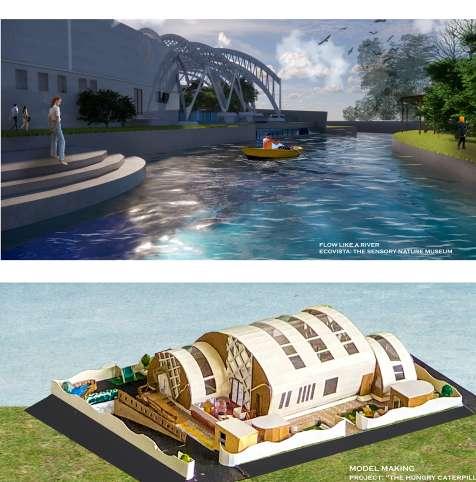
5 6-17 SAFE HAVEN Mix Use Design | Academic Project Landscape Design | Competition Project Redesign | Competition Project Residence Design | Academic Project Extracurriculum THE QUEST KALACHAKRA BARDALI MISCELLANEOUS 18-23 24-33 34-45 46-49 01 02 03 04 05 CONTENT
01 SAFE HAVEN
Safe Haven Productions is a project that integrates a manufacturing facility for sanitary products with a Sustainable Health and Wellness Retreat, a Sustainable Market and Plaza, and co-working space. It manufactures environmentally friendly sanitary products like pads and diaper using banana stems, promoting sustainability and eco-consciousness in its production methods.It offers a holistic environment where individuals can rest, rejuvenate, and connect with nature, while also fostering community engagement and professional growth. Through its innovative approach, Safe Haven Productions aims to empower individuals, promote sustainability, and cultivate a healthier and more vibrant community.
6
Academic Project | Semester VI | 2023/24
“REST : CONNECT : GROW”
Supervisor: Ar. Prajal Pradhan | Ar. Chandra Hakumila
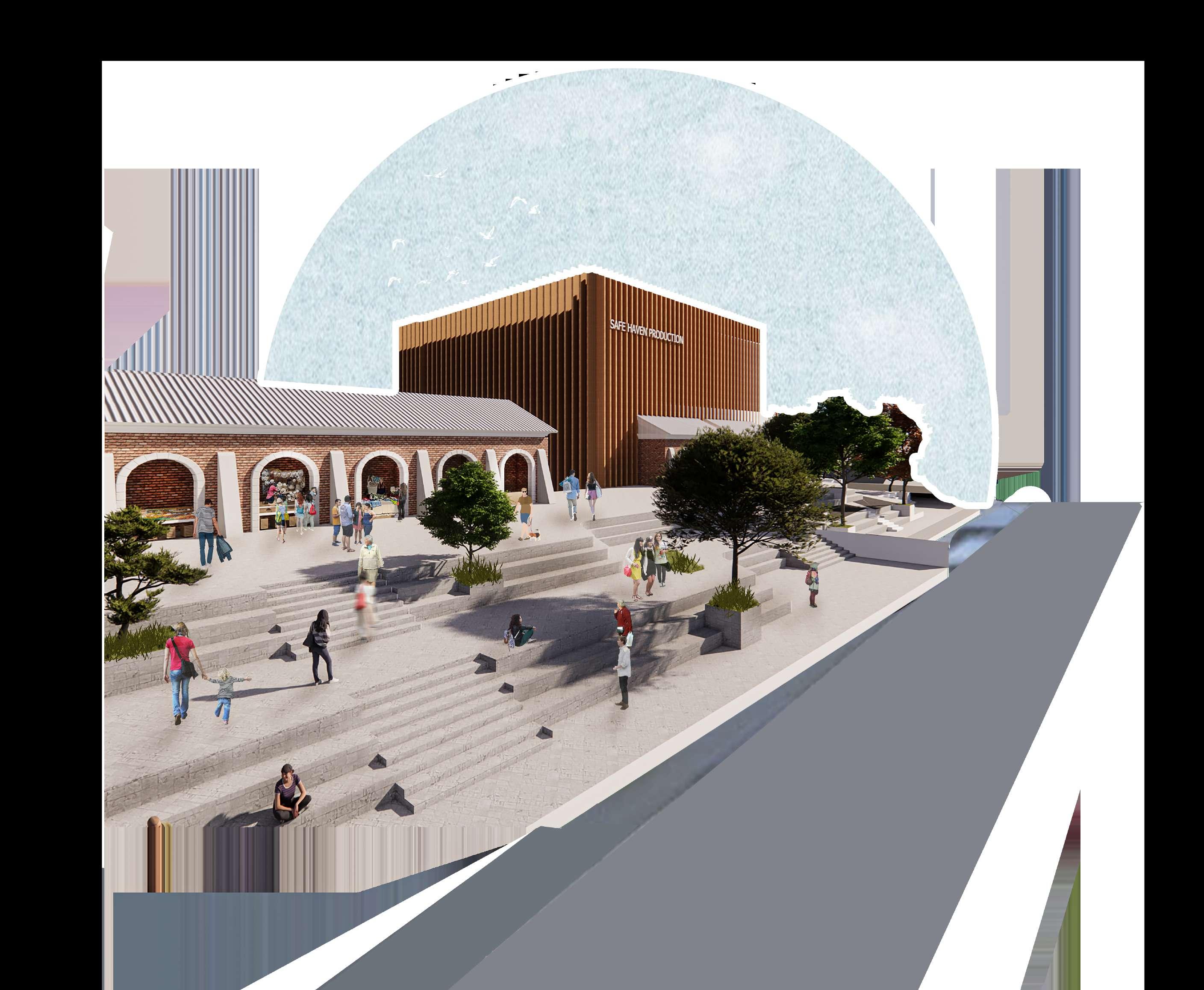
7
DESIGN DEVELOPMENT PROCESS

Site with existing structure which was made around 2007 BS.
Location: Nepal Food Corporation, Thapathali Road, Kathmandu, Nepal
Breaking barriers towards the traditional entails facilitating a smooth transition new perspectives, comfort, and a safe curved building amidst traditional structures.
8

traditional perspective on menstruation towards a modern approach that offers environment.It is symbolized by a sleek, structures.
Nature serves as the core element in this approach, integrating water sounds, water bodies, and trees to create a calming and welcoming environment. By incorporating trees into every unit, it ensure effective air flow, enhancing user experience and performance while fostering a warm and comfortable atmosphere.
9 Safe Haven | mix use factory design
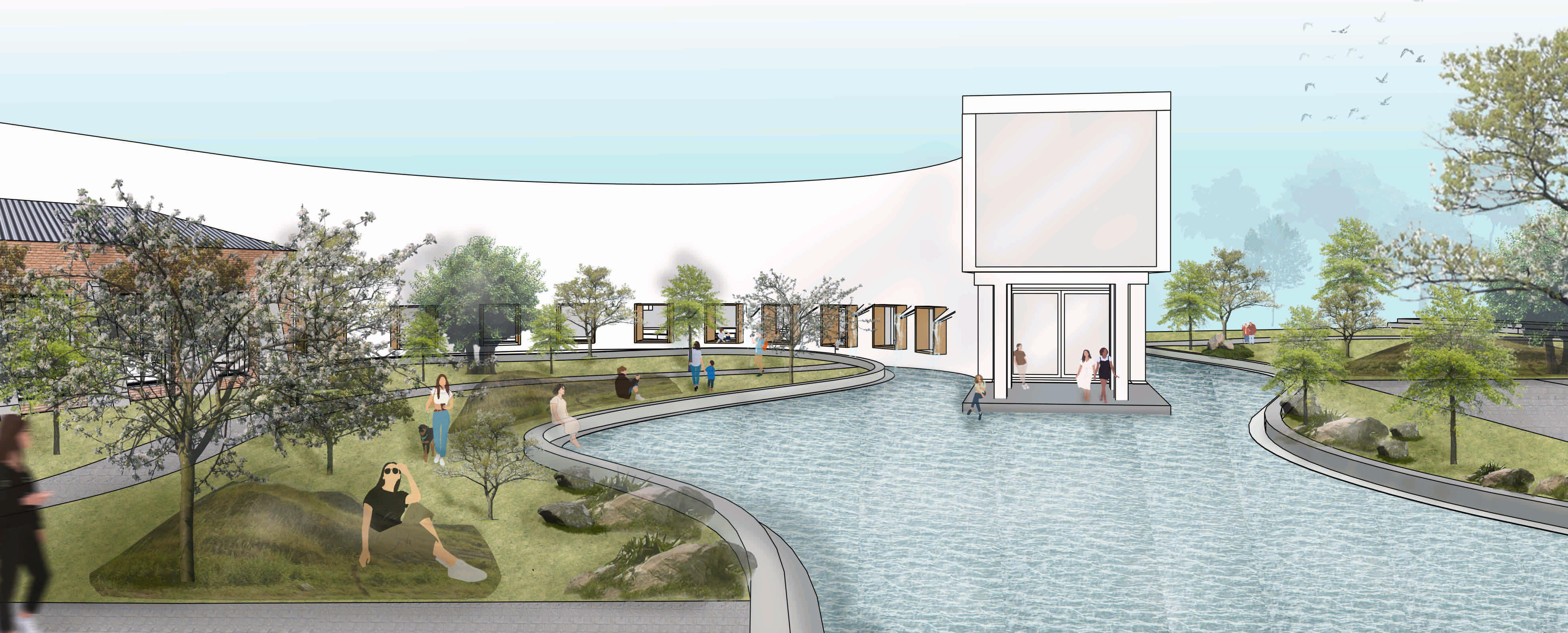
This space embodies the concept of “Rest, Connect, and Grow” by featuring a waterfall adjacent to each box-type, or immerse themselves in solitude, fostering relaxation and rejuvenation. The soothing sound of the nearby water
Additionally, the incorporation of green areas with trees further contributes to the peaceful ambiance,
10

box-type, two-sided open seating area projected outside the building. This design encourages individuals to rest, meditate, water bodies instills a sense of calmness, while the presence of a large water body enhances feelings of tranquility. ambiance, providing a serene environment for individuals to unwind and connect with themselves.
11 Safe Haven | mix use factory design
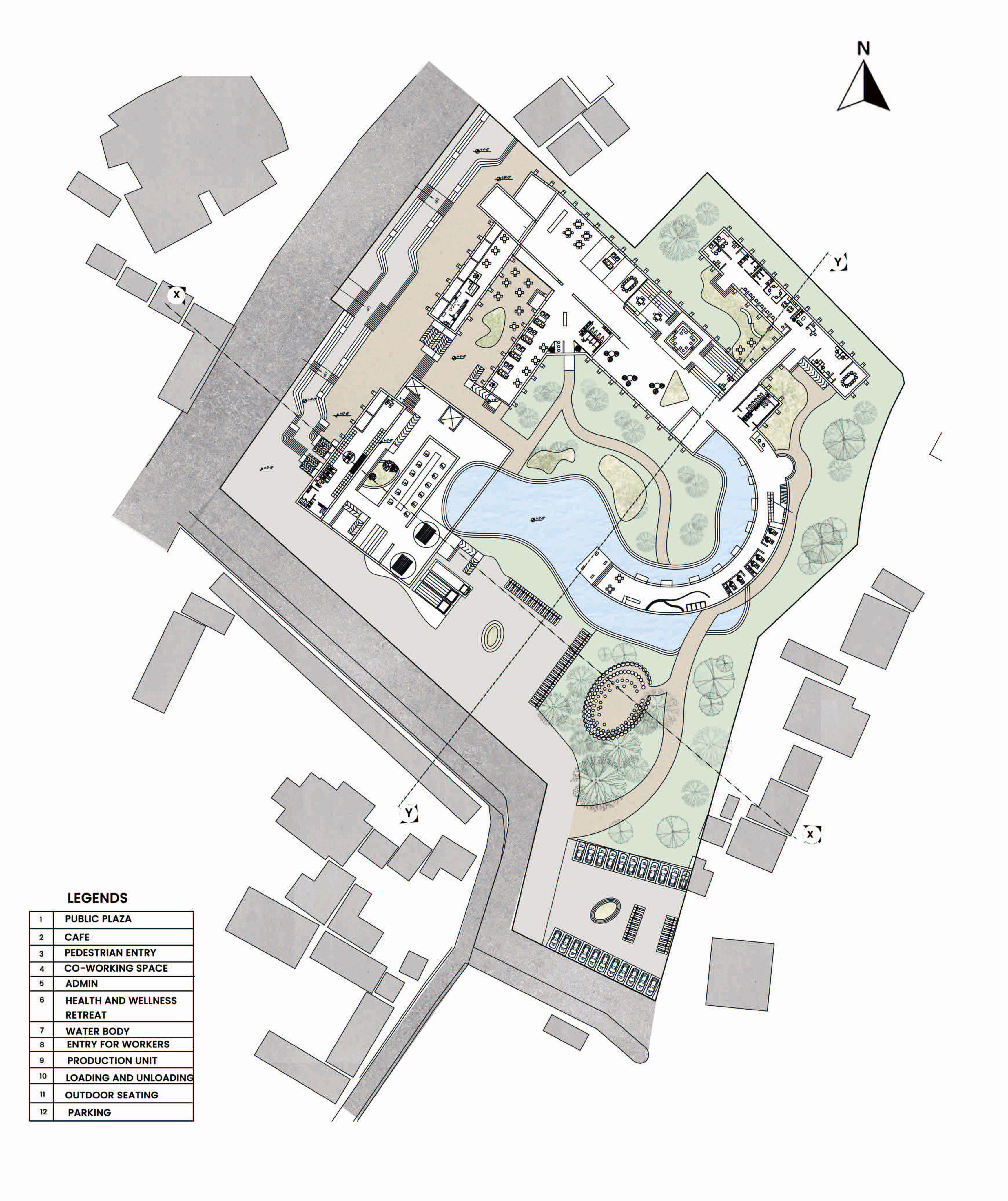
12 MASTER PLAN AREA OF THE SITE: 155667 m2
PRODUCTION UNIT PLAN


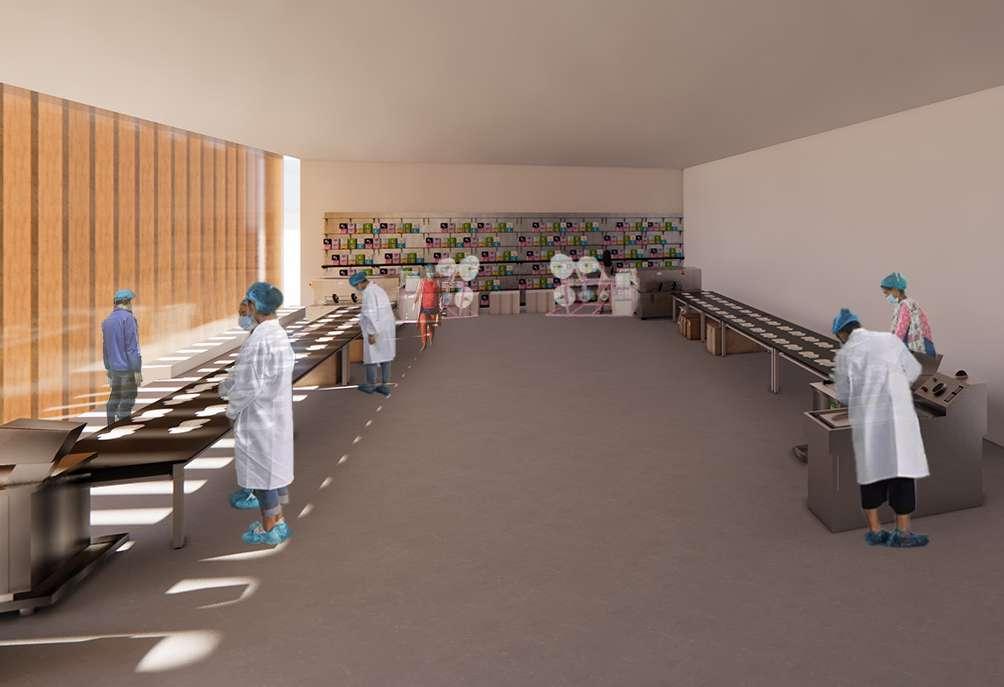
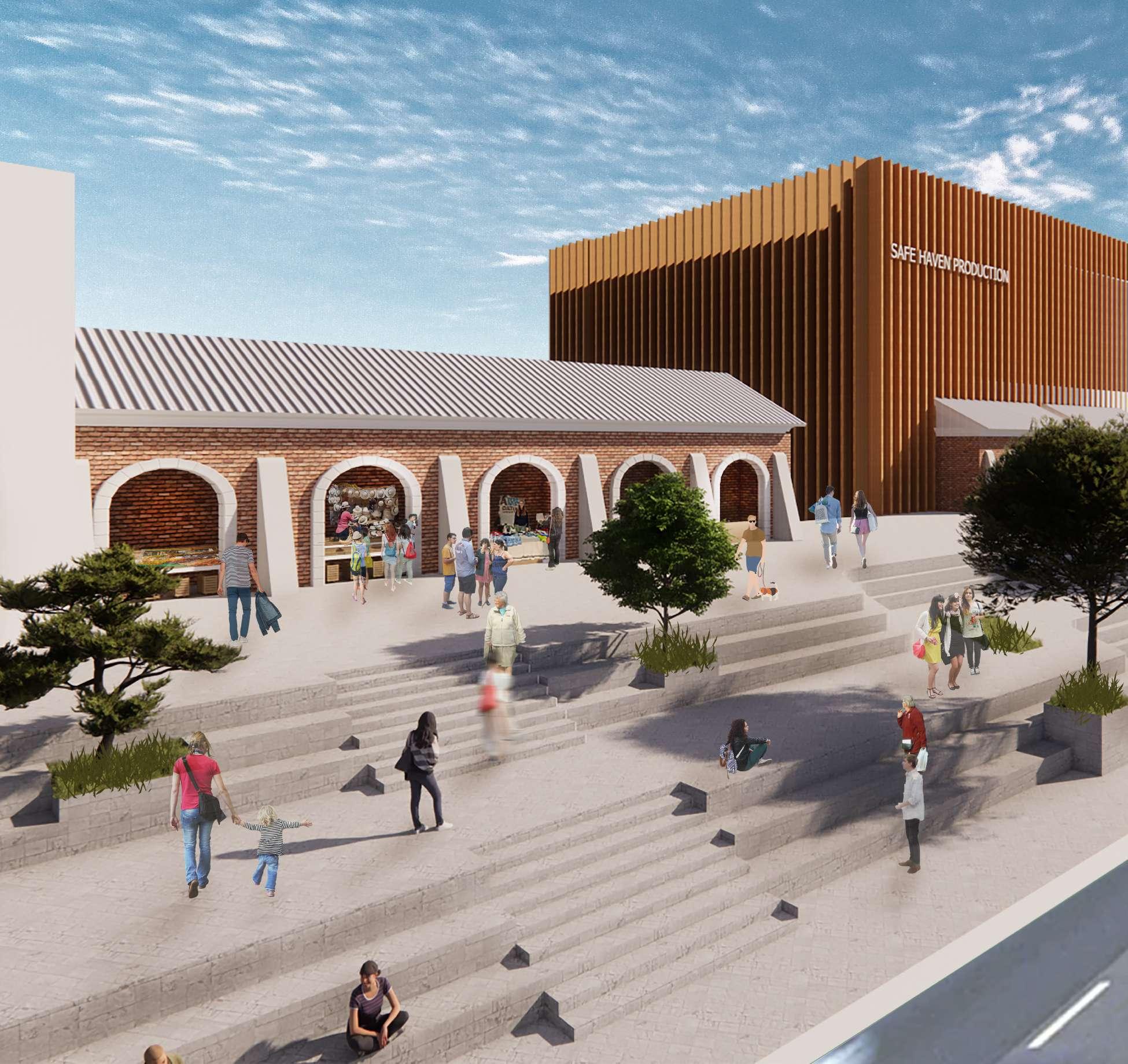
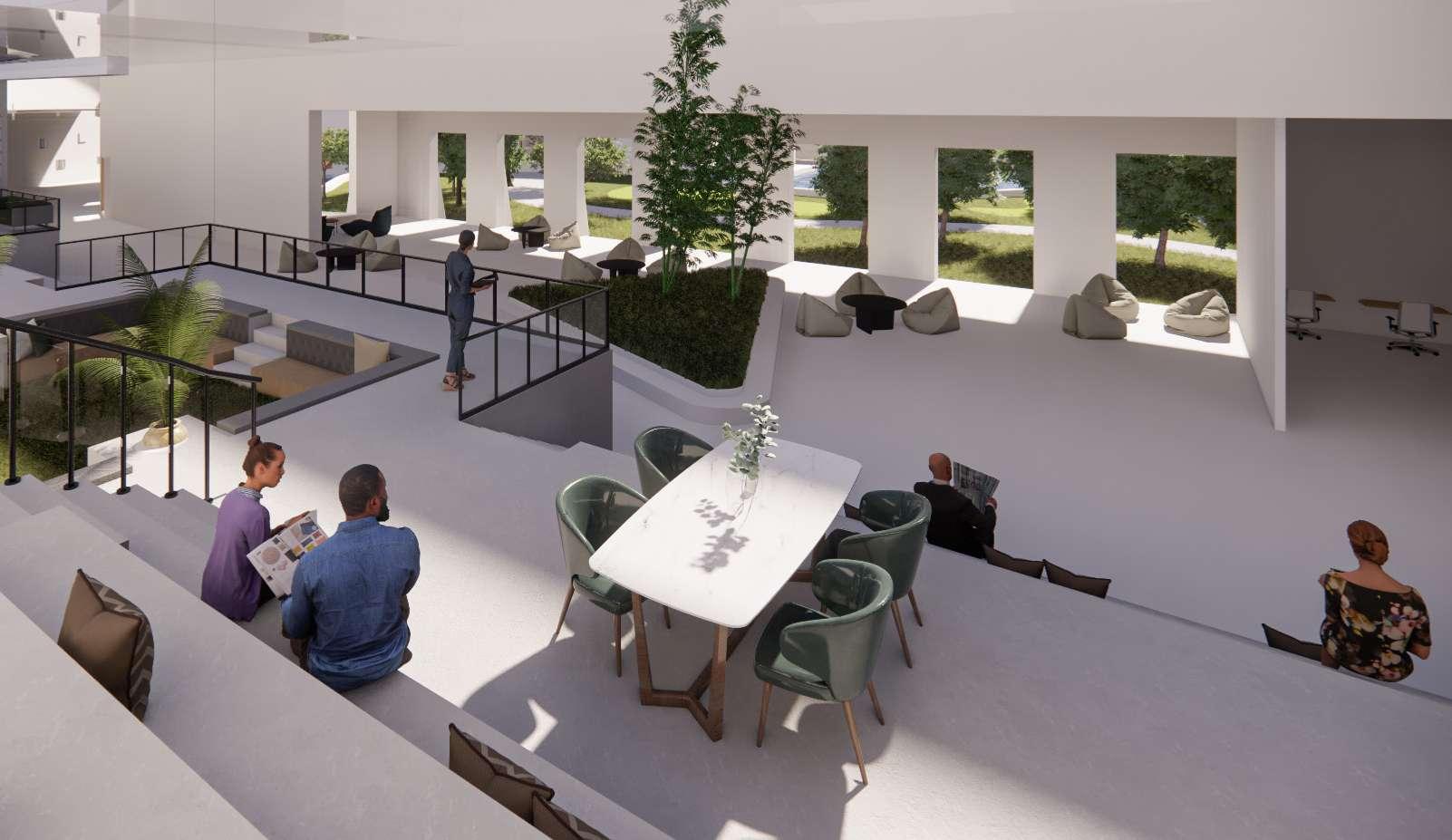
13 Safe Haven | mix use factory design
First floor plan
Second floor plan
The public plaza serves as a restful waiting area for bus passengers, reducing overcrowding at the station. Every Saturday, old buildings host stalls selling sustainable products, supported by the adjacent factory, which promotes sustainability-focused businesses.
PRODUCTON SPACE
CO-WORKING SPACE
PERSPECTIVE SECTION AT X-X

PERSPECTIVE SECTION AT Y-Y

14


15 Safe Haven | mix use factory design
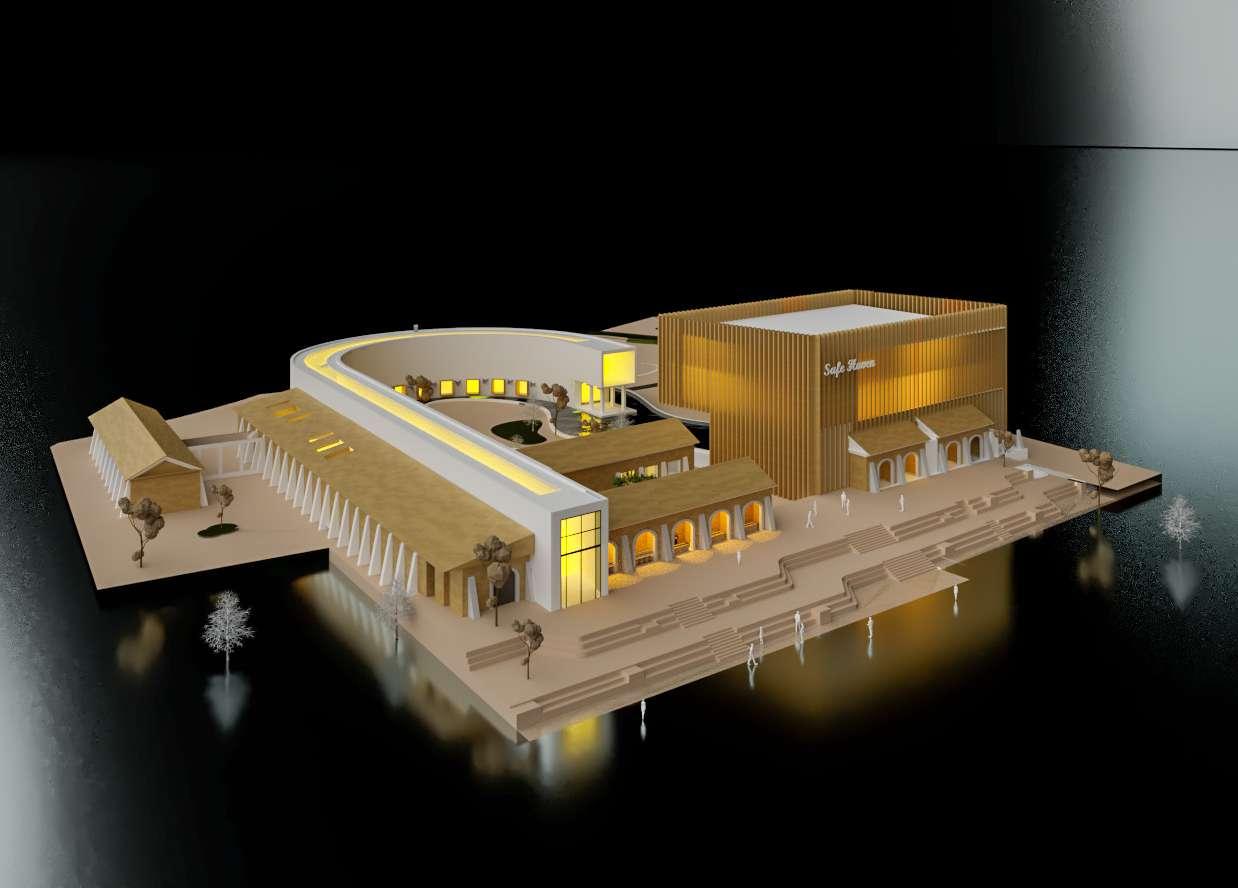
16
MAQUETTE MODEL (Night render)

17 Safe Haven | mix use factory design
A VIEW OF “REJUVENATION CORNER” FROM WINDOW
02 THE QUEST
Design Competition | Semester VI | Marga 2023
PEDESTRIAN PULSE: Rethinking Spaces for Interaction.
[ TOP 10 SELECTED PROJECT ]
The main concept of the “ The Quest ” is to seamlessly blend the context of the site by creating a vibrant and interactive urban space exclusively for pedestrians, revitalizing urban spaces and addressing practical challenges with innovative and sustainable design elements.By introducing an park layout with a sloped ramp, dynamic water features, solar-powered heating, and thoughtful solutions for traffic and pedestrian dogs, the project seeks to enhance the quality of urban life and sustainable environment, encourage community interaction, and provide an inclusive and welcoming environment for people of all ages.
Team Member: Purushottam Upadhyaya | Pratibha Dhakal
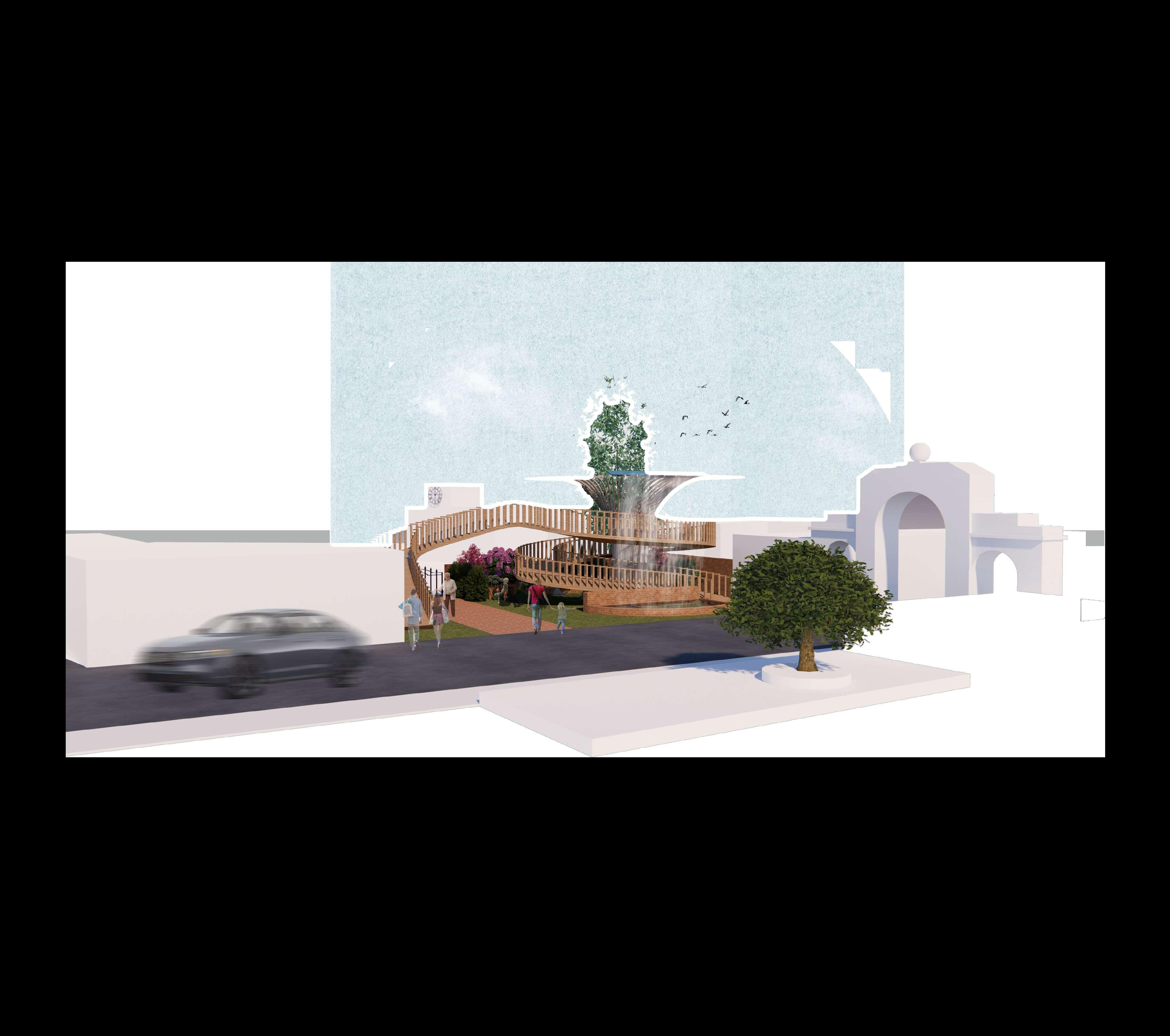
18

19
Site location: Patan Dhoka, Lalitpur, Nepal
Site Area: 243 sq m

20

21 The Quest | landscape design
Night render of backyard of the place shows heating and lighting through filament strips powered by solar panels
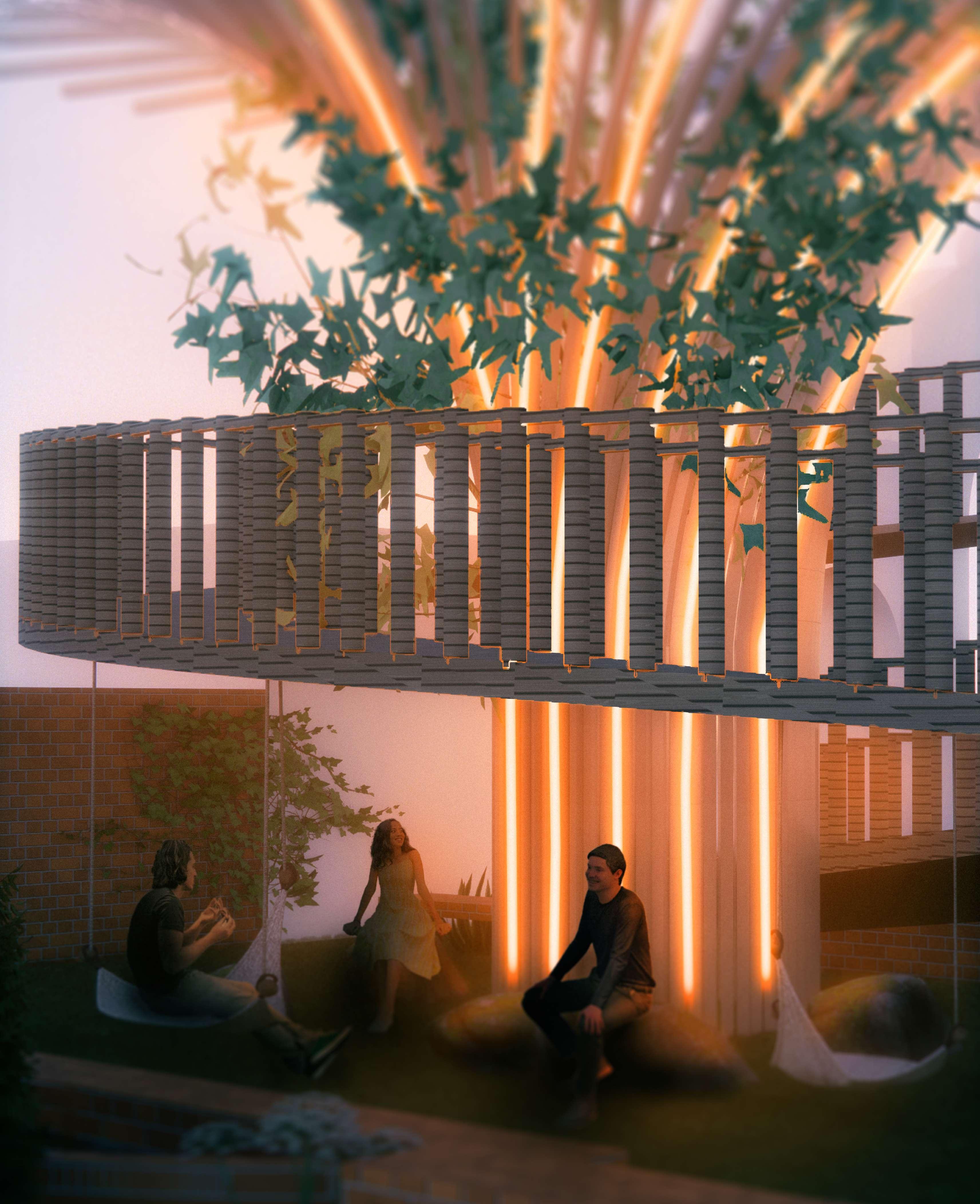
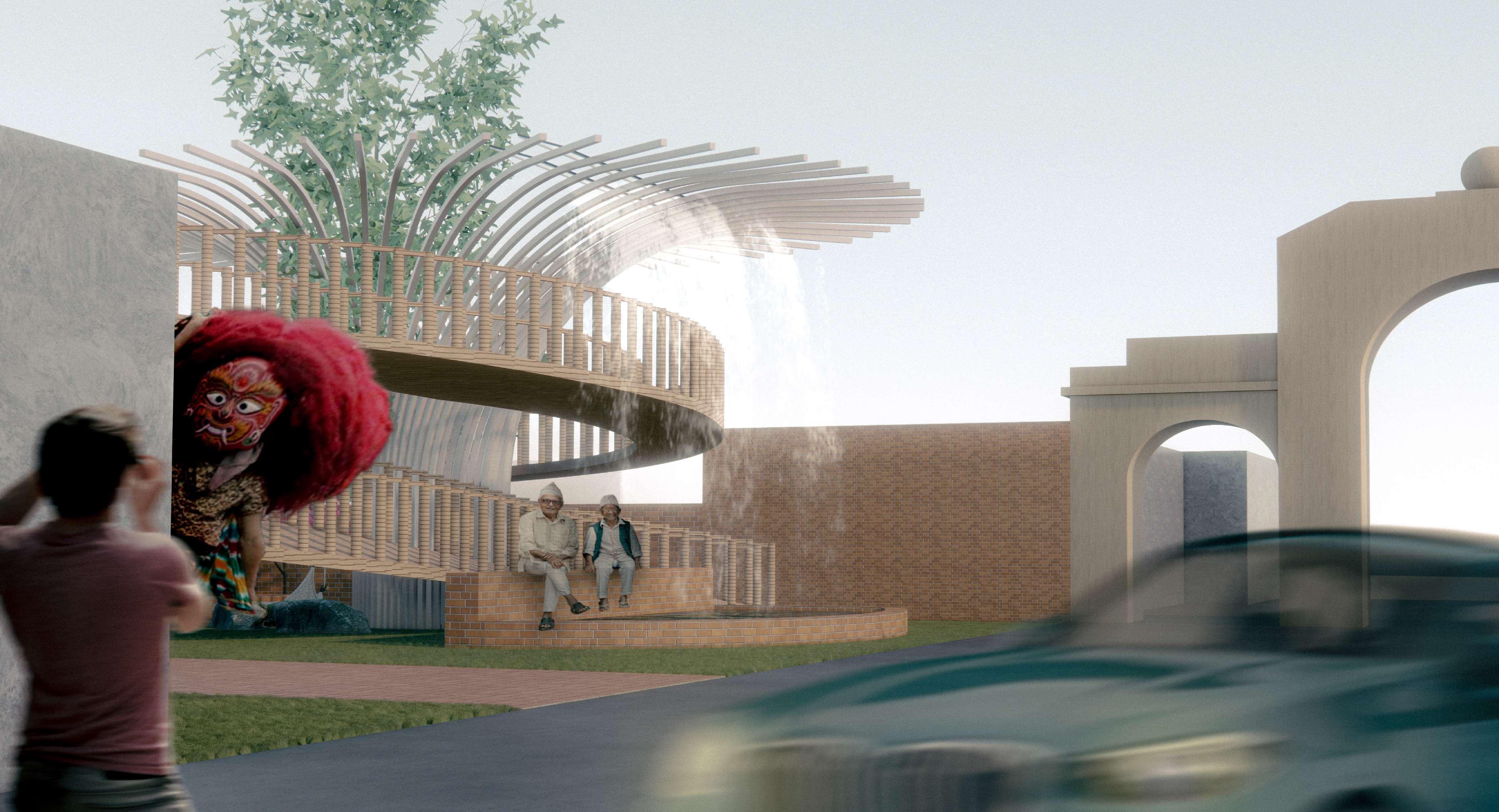

Water element attracting pedestrians needed escape Also, this provides
DYNAMIC
TREE UMBRELLA
22
LAKHEY MANIA
Lakhey puppet creeps out in the street creating interesting visual connection among pedestrian

FALL
created dynamic envelope pedestrians and provides much from the urban. provides shelter for street dogs.

23
Quest | landscape design
The
03
“KALACHAKRA”
International Design Competition | Semester V | thedrawingboard 2023
“Redesigning the Badami Archaeological Museum”
“Kalachakra” stands proudly on the serene shores of agastya lake in badami, seamlessly blending with its natural surroundings. This museum is a living connection to badami’s rich archaeological heritage, inviting visitors on a captivating journey through time and culture. inspired by chalukya architecture, kalachakra integrates seamlessly with the town’s ancient heritage with the modern world, all within the wheel of time.Utilizing locally available materials, the museum becomes an integral part of the Badami landscape, enhancing the visitor experience through its thoughtful design.
Team Member: Pratibha Dhakal | Isha Karmacharya
24

25
DESIGN DEVELOPMENT PROCESS
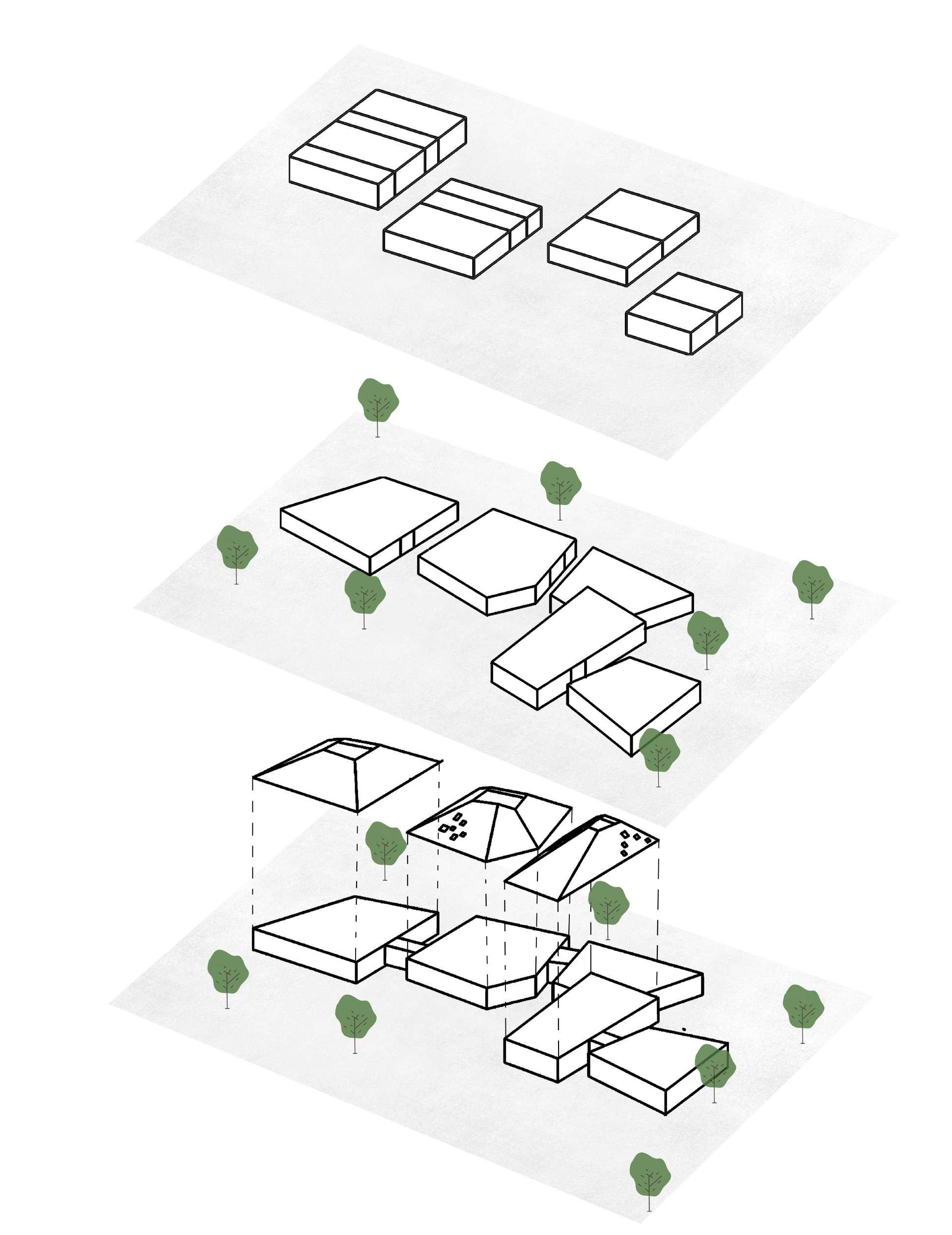
Phase 1 : Inspired by the close-knit clusters of houses in badami. organized the museum buildings in a cluster-like arrangement.
phase 2 : harmonizing with natural site adapted the museum’s plan with site surroundings. Utilized a quadrilateral plan, departing from conventional rectangular or sqaure shapes
phase 3 : representing badami’s roads and innovative roofing connecting the clusters of buildings with passages that symbolize the interconnected roads of badami, creating a flow of circulation. Employed a roofing design that pays homage to badami’s traditional style. Featured a modernized hip roof with a distinctive chopped top

26
MASTER PLAN

Site Location :Badami, India
Site Area: 5728 sq m
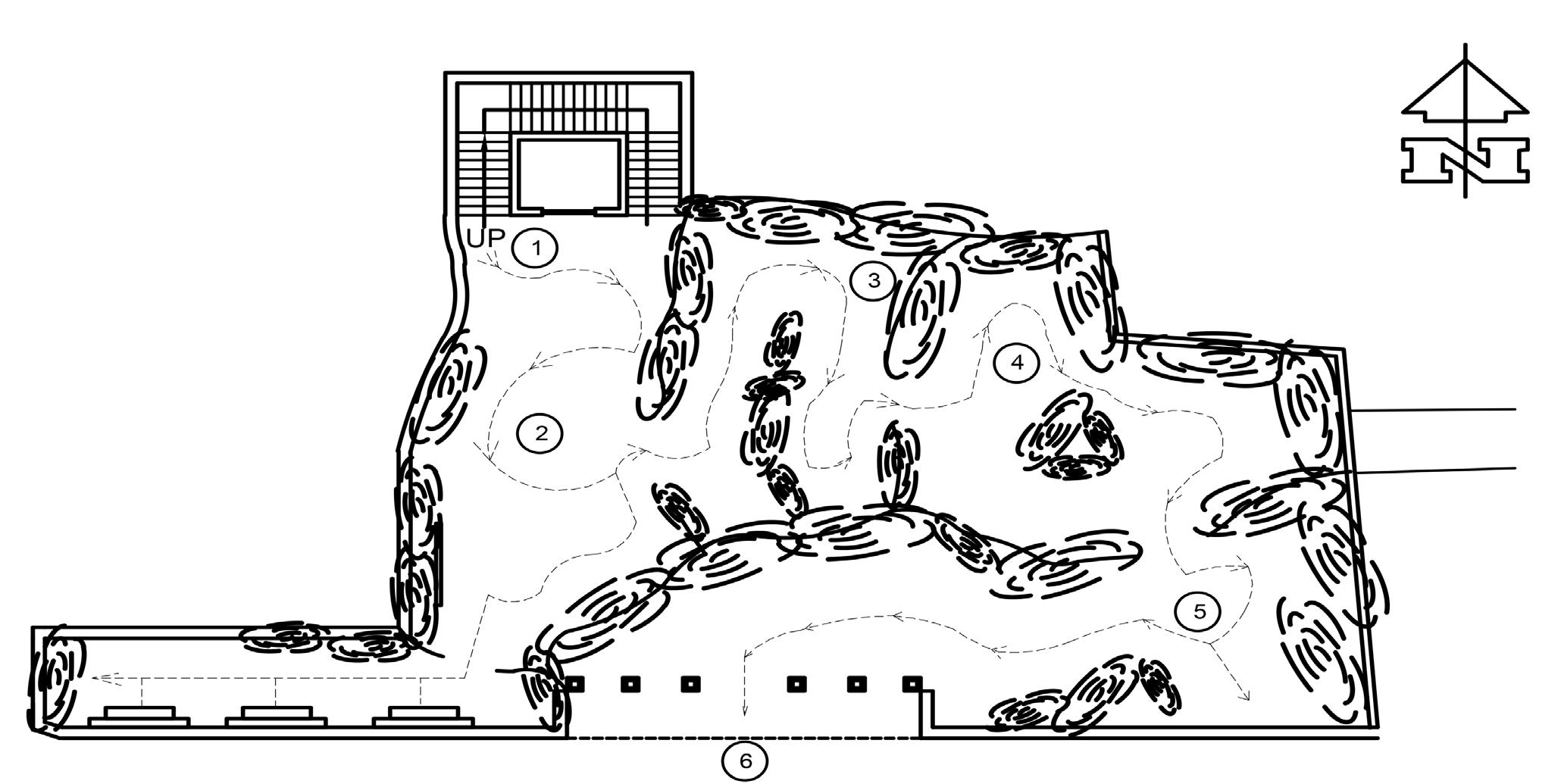
CAVE PLANE
MAIN ENTRANCE OPEN AIR AMPHITHEATRE
GATEWAY 2
RAMP
CHAUTARA
ADMINISTRATION BLOCK
OUTDOOR SITTING SPACE
BADAMI HERITAGE HALL
SCULPTURE OASIS
LAKE’S MINIATURE HAVEN
AUDIO VISUAL EXHIBITION
SPACE CAVE PASSAGE
CAFE KITCHEN
CAFETERIA
LANDSCAPES INDEX
Kalachakra | Redesign Project 27
1
3 4 5 A A1 B C D E F G H I
2
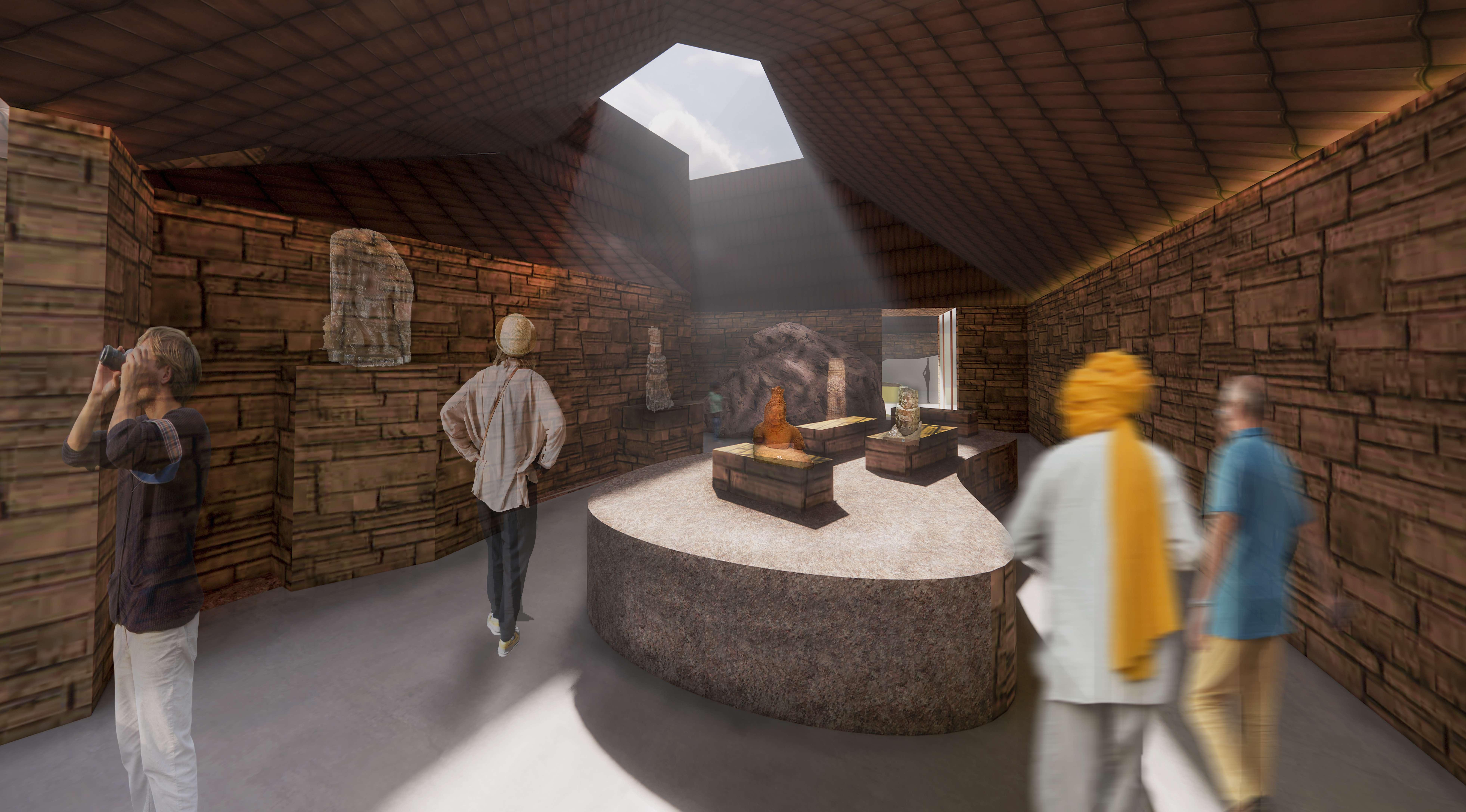
28 MUSEUM SPACE

Kalachakra | Redesign Project 29

Materials
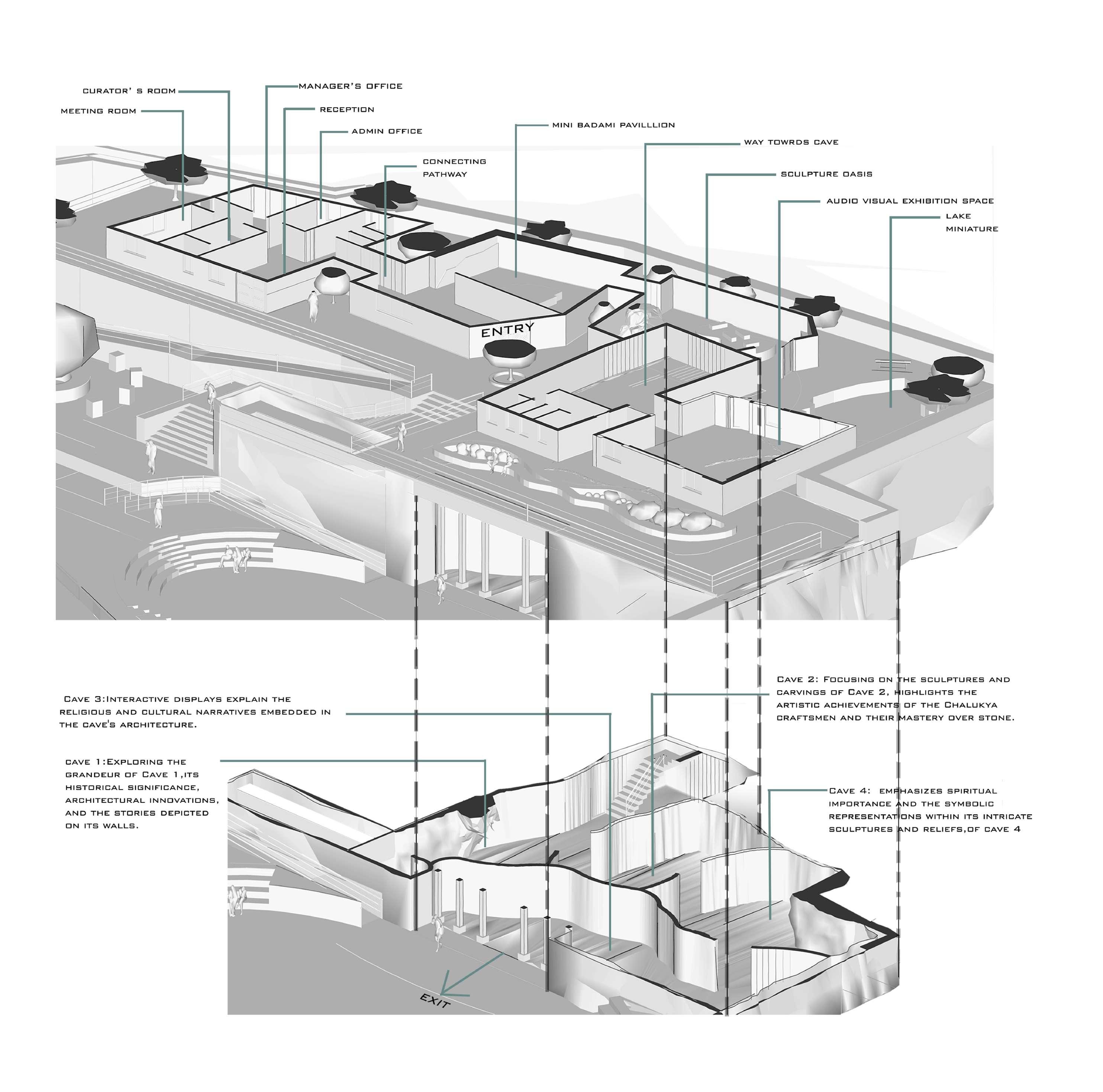
30
Sandstone
Terracotta Wood Concrete
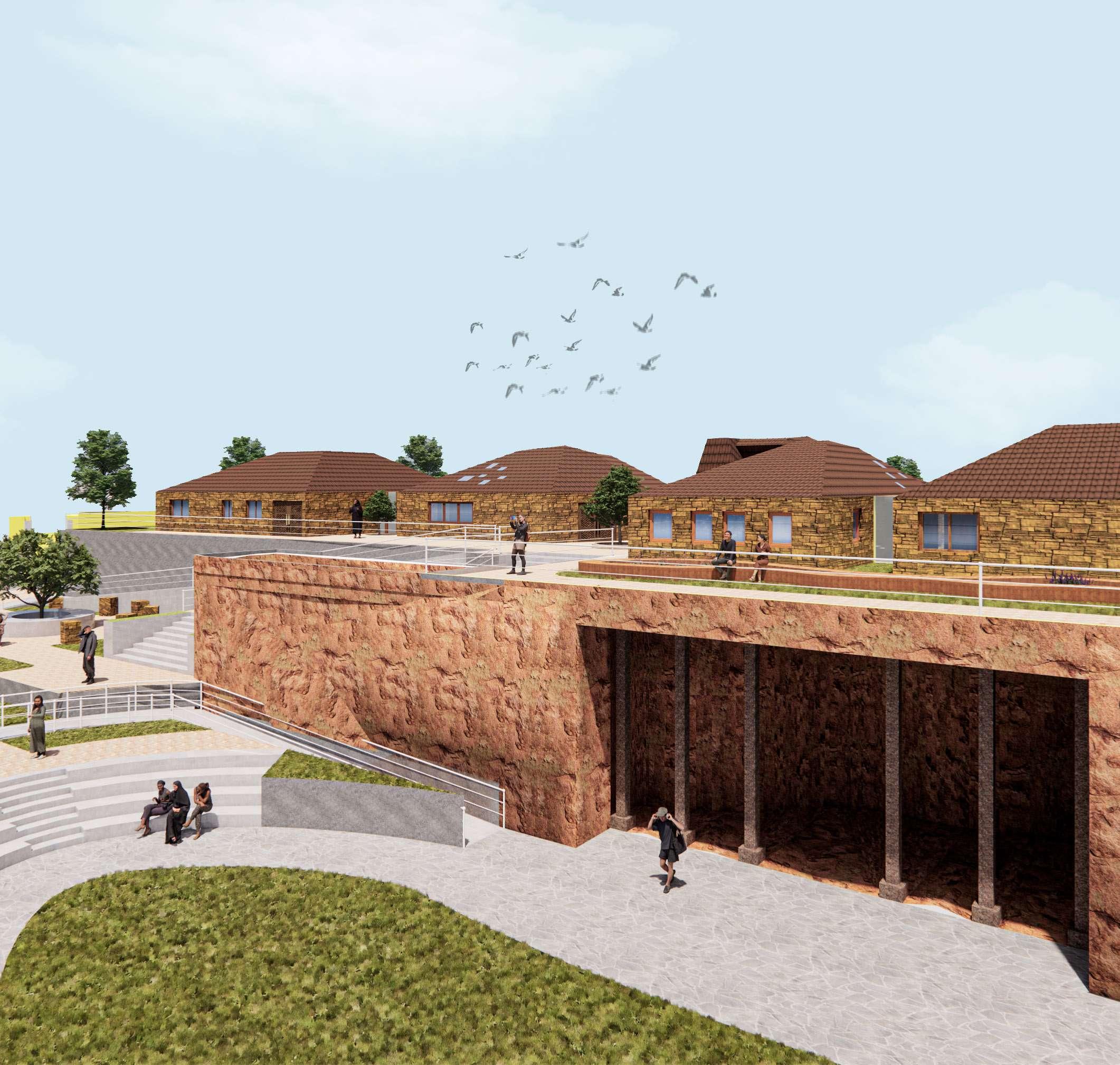
Kalachakra | Redesign Project 31
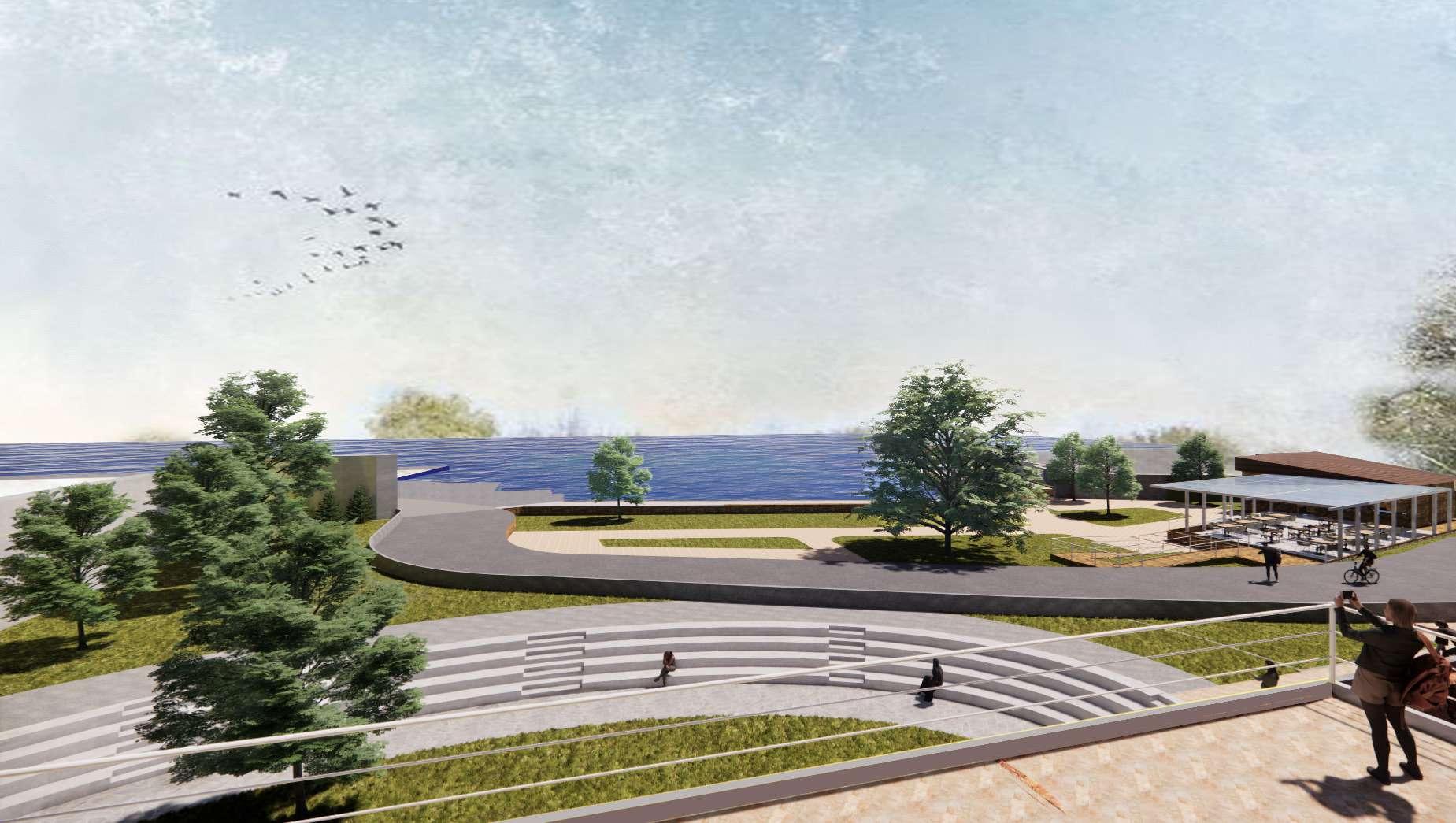

32
Scenic view of Agastya lake, cafe and amphitheatre from the top of the site
SECTION AT Y-Y
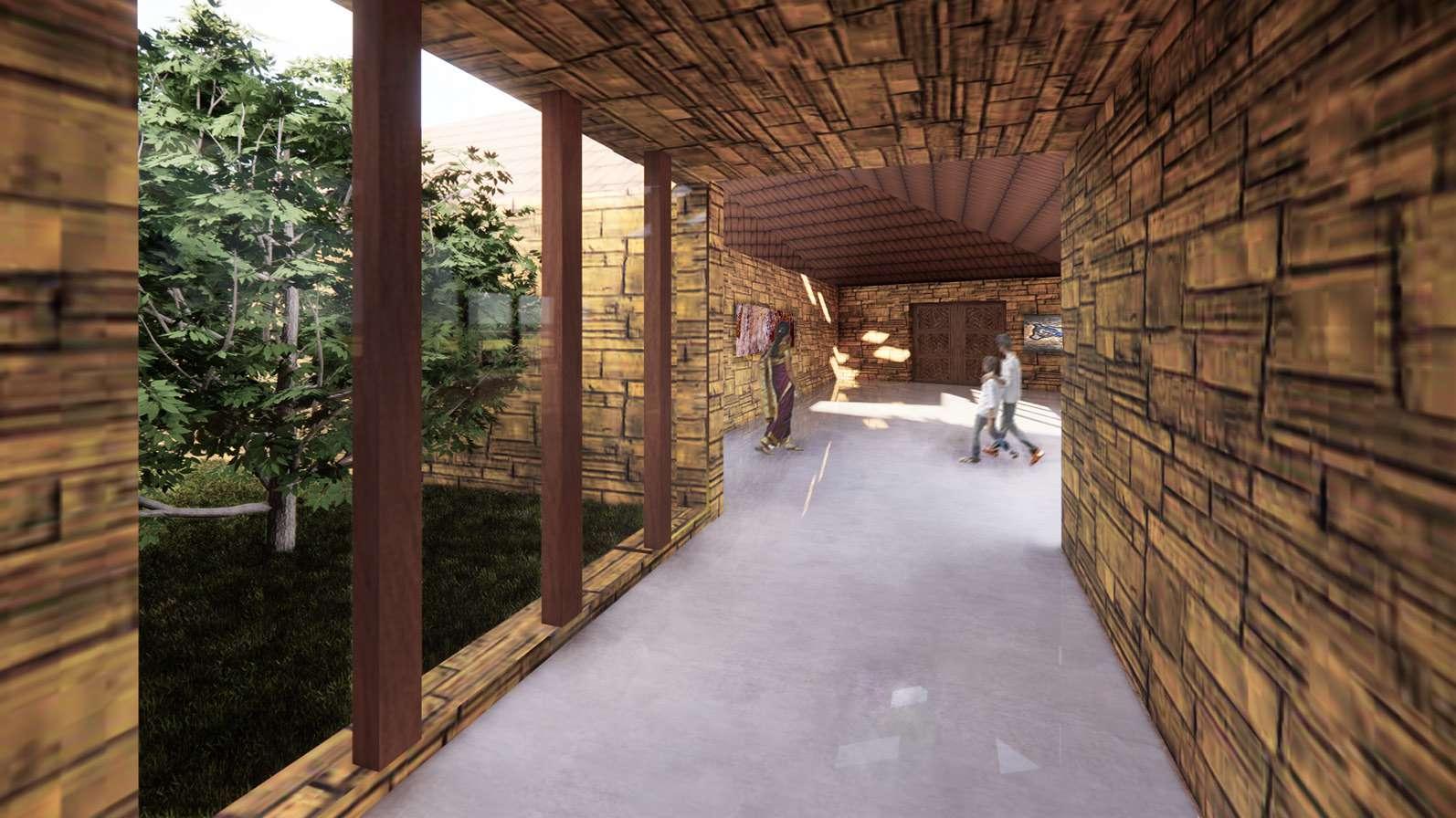
Connecting Pathways

Maximum
Down
Kalachakra | Redesign Project 33
height of the Height of lintel
level of the building
Plinth
platform level
level
level
level +9.55 +6.65 +4.65 +2.1 m 0.00 m -1.5 m -0.75 m
Road
Amphitheatre
Restaurant
04
BARDALI
Academic Project | Semester III | 2022
Nestled amidst the serene surroundings of Kathmandu valley, the Bardali Residence (Multi-terraced residence) is a sanctuary meticulously crafted for a lawyer client. With a focus on harmonizing luxury with nature, the residence boasts strategic orientation towards the east and south, ensuring breathtaking views are maximized from key living spaces and the master bedroom. A rooftop oasis beckons with a sparkling swimming pool accessible from the family room, complemented by two tranquil terraces ideal for yoga or savoring sunrise and sunset moments. Privacy is paramount, with separate access points delineating the professional realm from the personal, while integrated water features and spiritual elements throughout evoke a sense of serenity and balance.
Supervisor: Ar. Shova Thapa | Ar. Prapooja KC
34

35
DESIGN DEVELOPMENT PROCESS

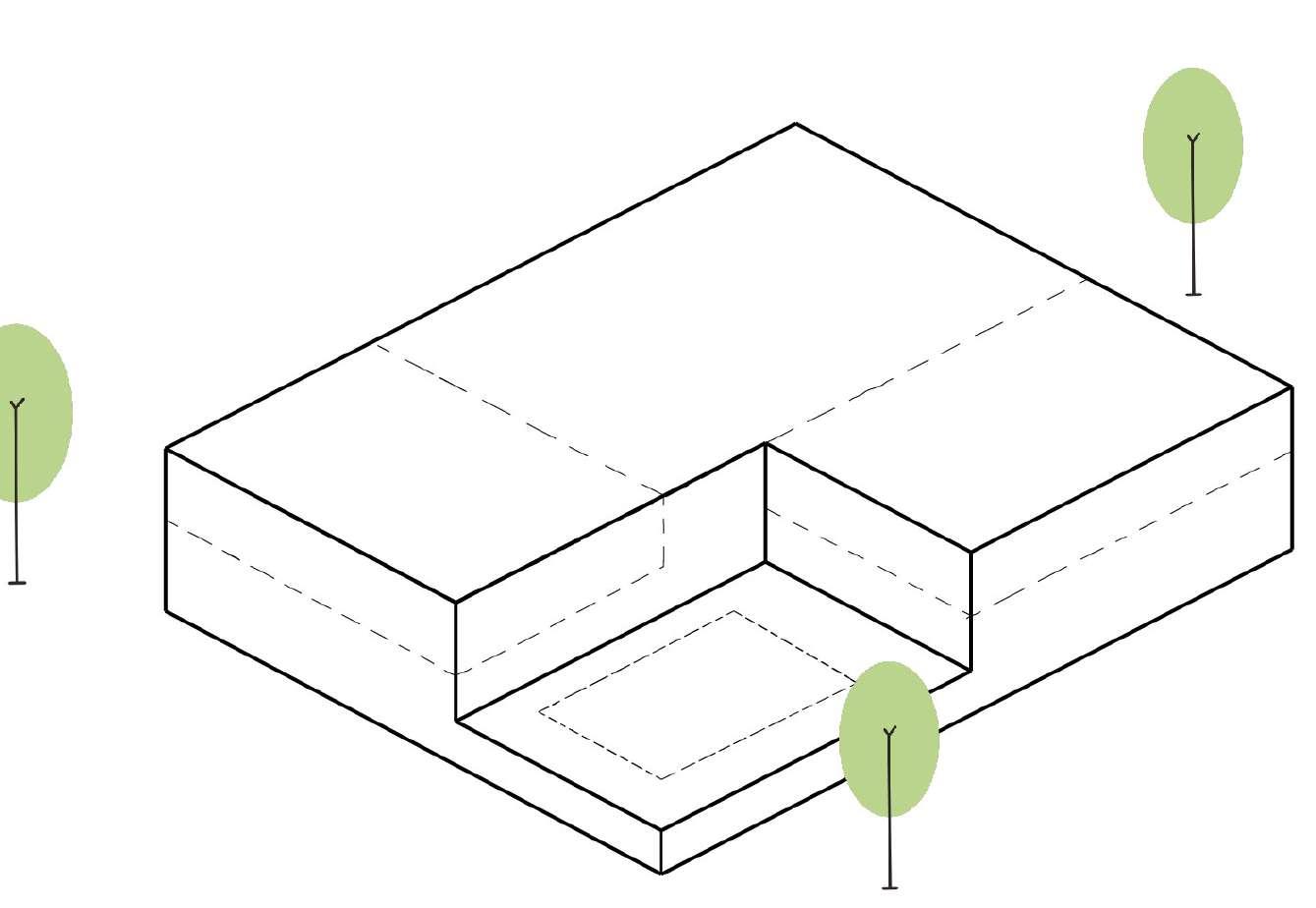
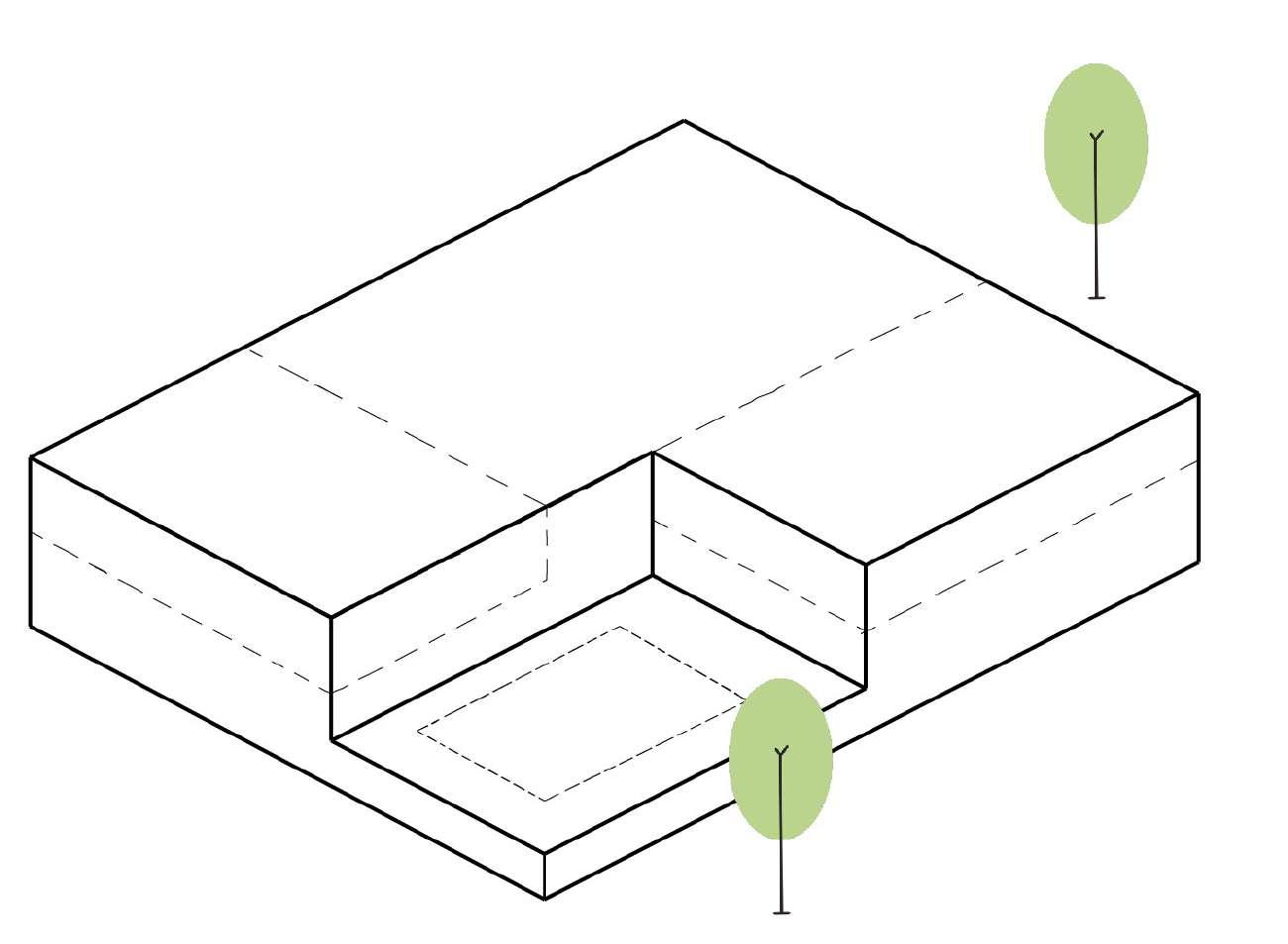
to capture the panoramic views of Kathmandu, facing towards the east and south.
A rooftop swimming pool, accessible from the family room, offers a luxurious retreat for the family to unwind and enjoy leisure
two separate terraces provide tranquil spaces for activities such as yoga, meditation, or simply soaking in the natural beauty
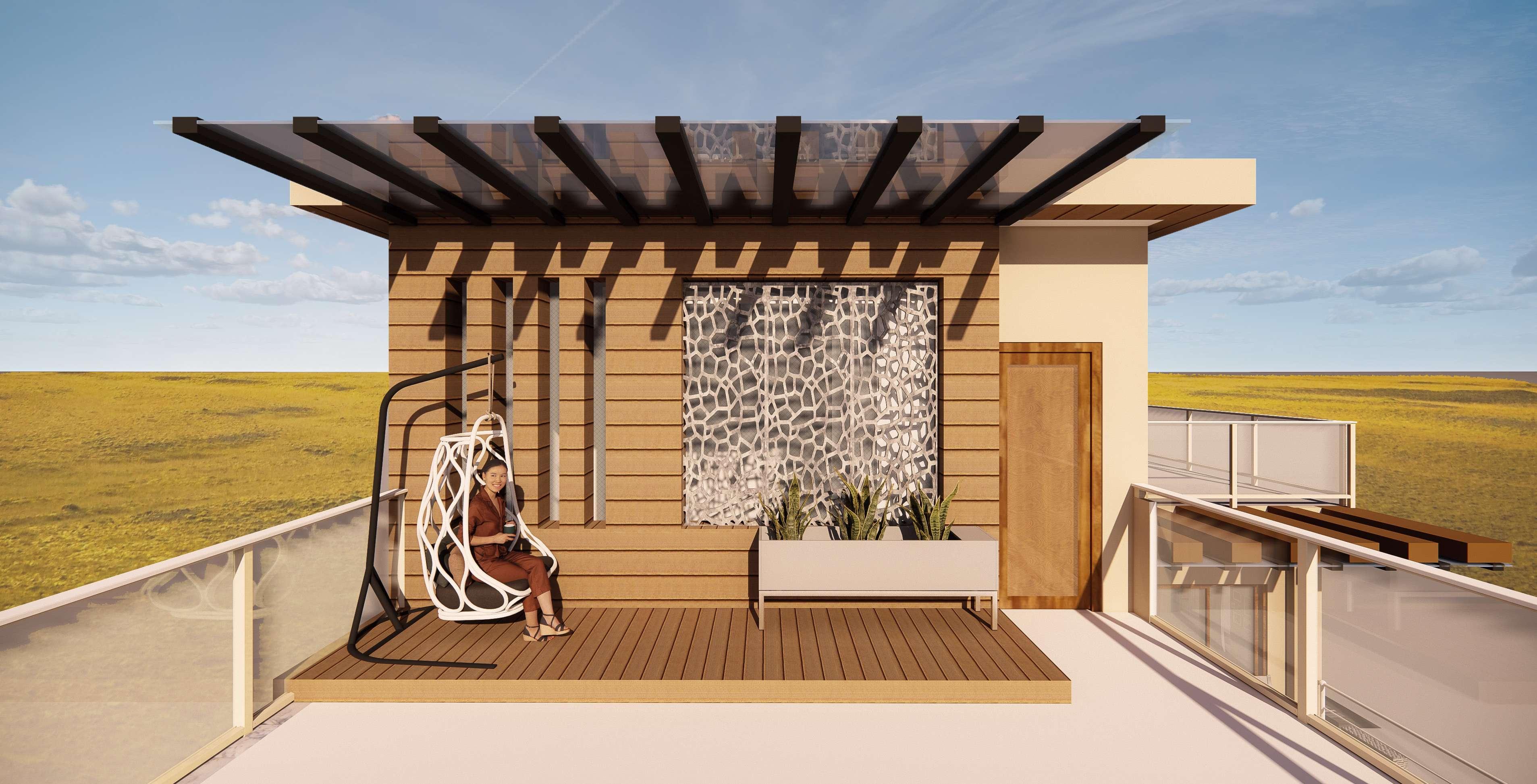
36

Bardali | residence design project 37
MASTER PLAN

1. Entry 2. Waterfall 3. Tulsi muth 4. Kennel 5. Outdoor patio 6. Entry 8. Kitchen and Dining 9. Staircase 10. Common w/c 11. Grandparents Room 12. Guest Bedroom 13. Parking 14. Home library 15. Home office 16. Entry for office 17. Kitchen Garden Site Location: Thecho, Lalitpur, Nepal Site Area: 5543.73 sq ft
38

Bardali | residence design project 39
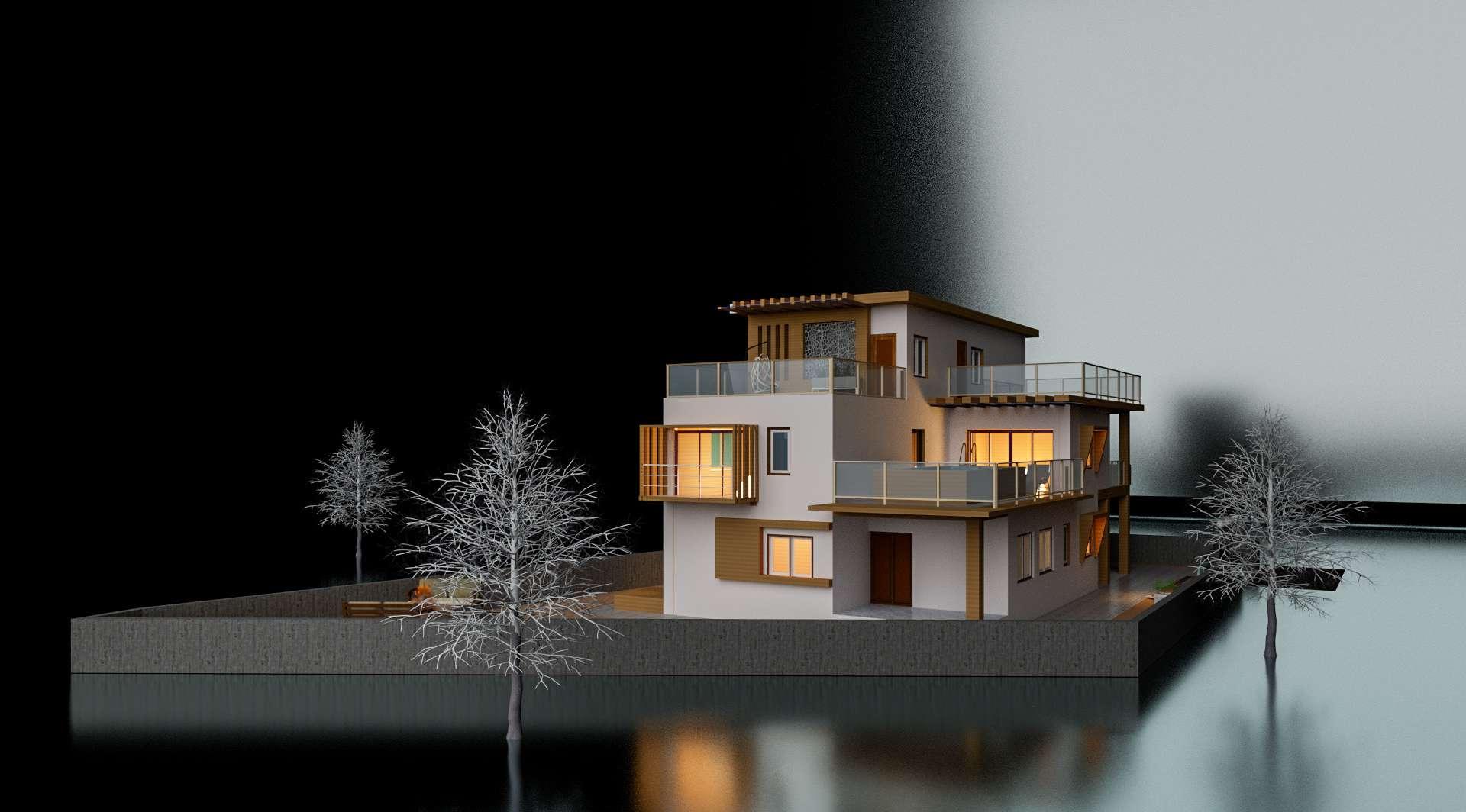
40

Bardali | residence design project 41
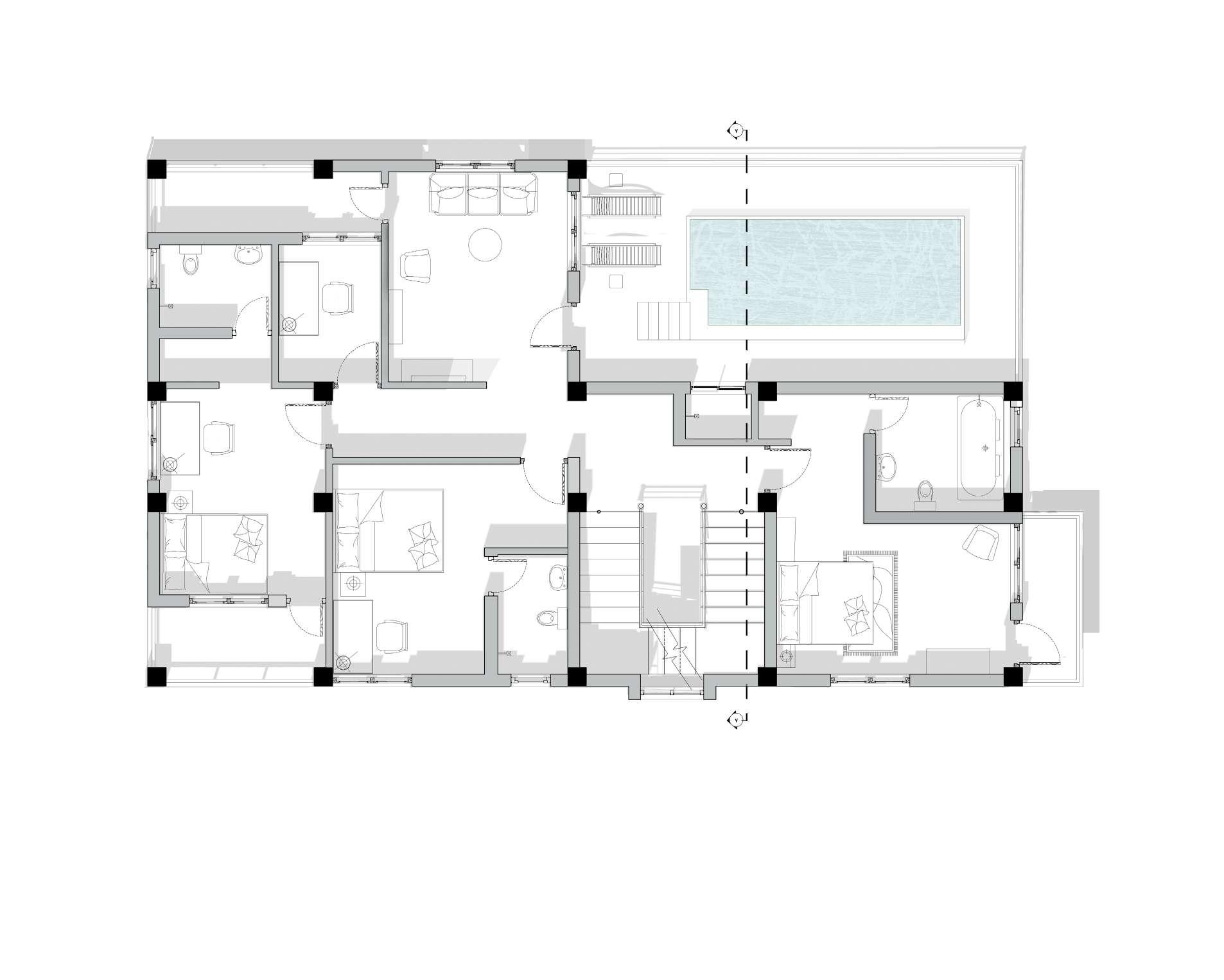
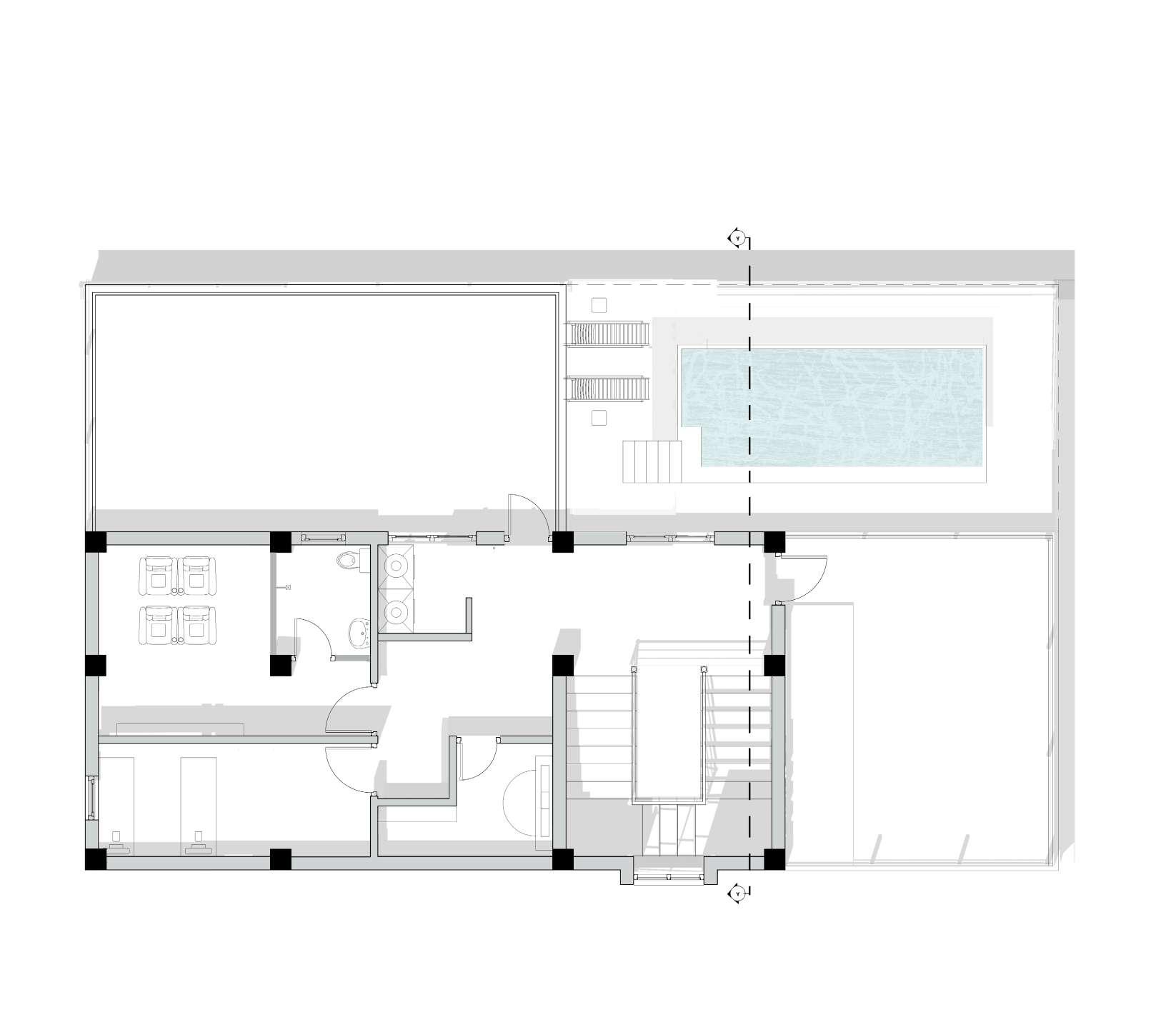
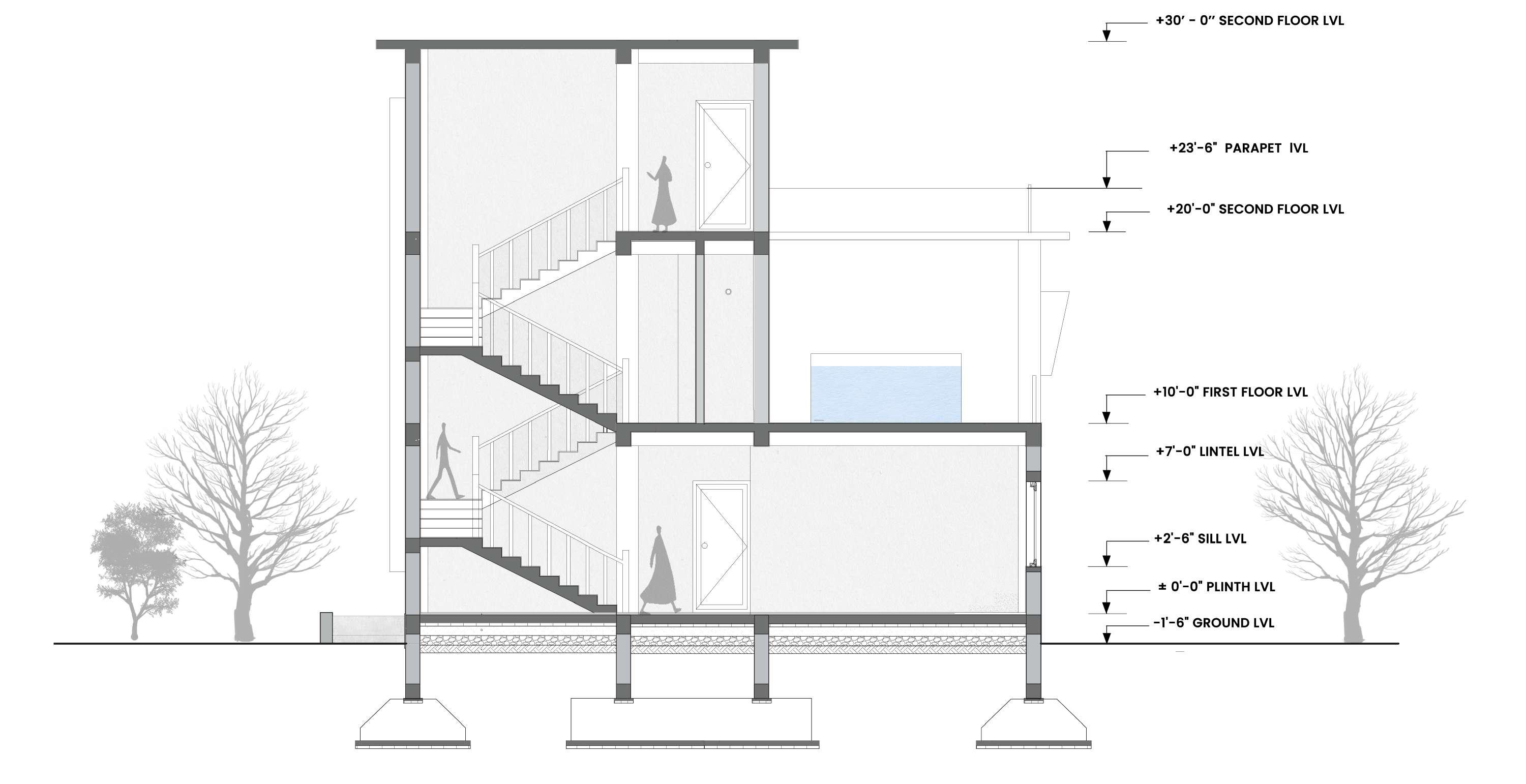
SECTION AT Y-Y
FIRST FLOOR PLAN
42
SECOND FLOOR PLAN
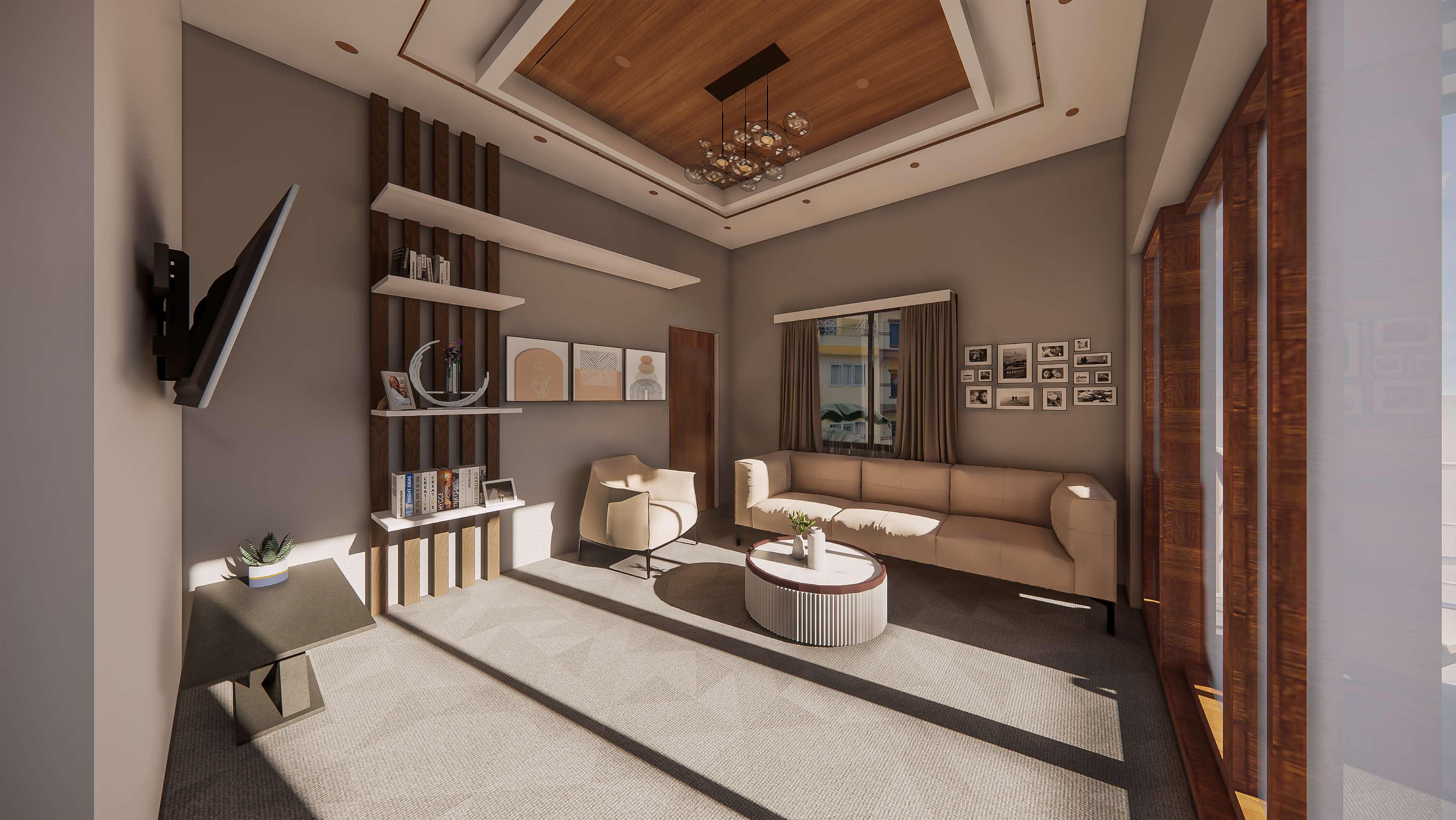

Family Room(1st floor)
Bardali | residence design project 43
Master bedroom (Night render)
44 WORKING DRAWINGS OF RESIDENCE
Bardali | residence design project 45 FOUNDATION DETAILS
MISCELLENEOUS
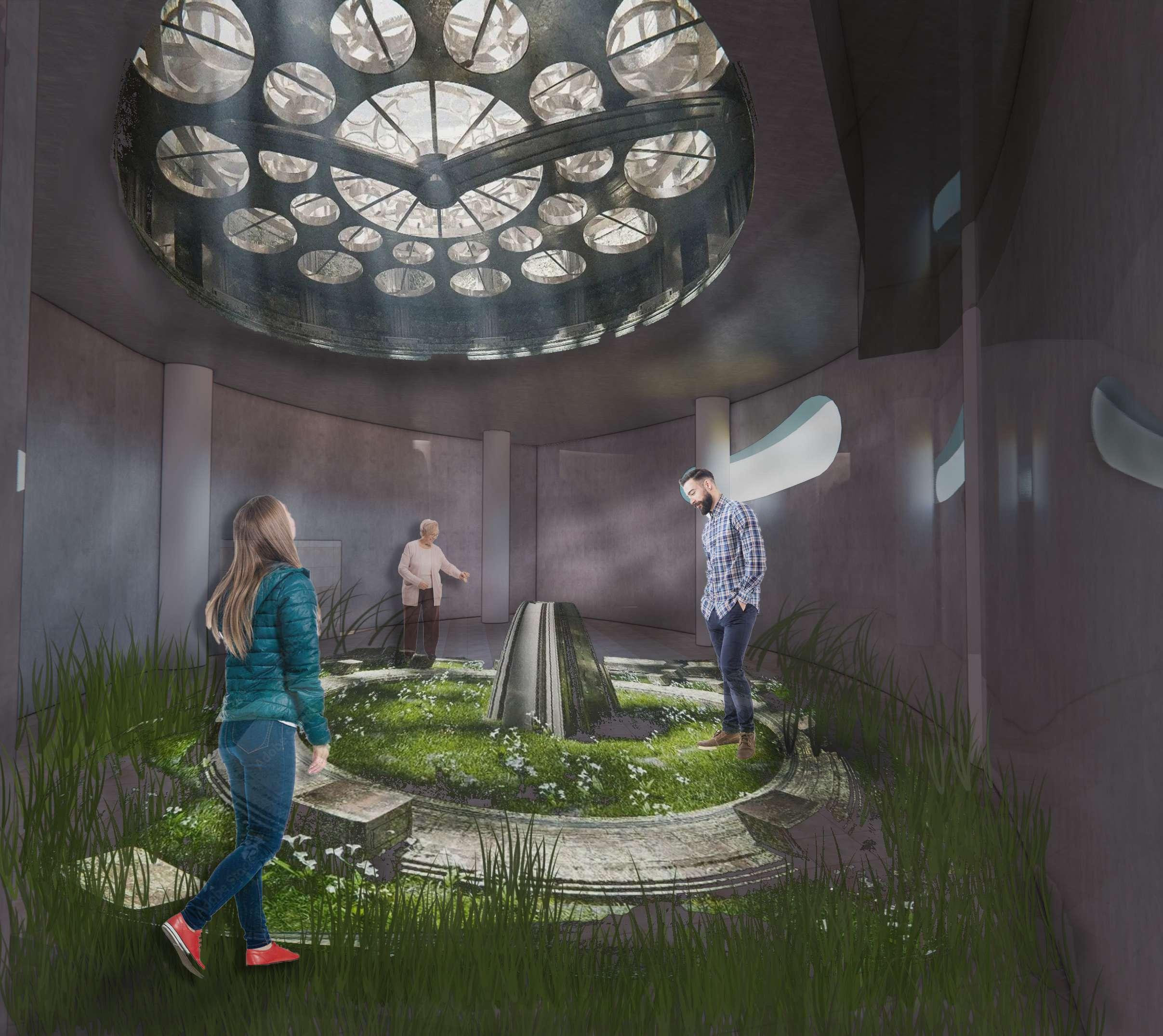
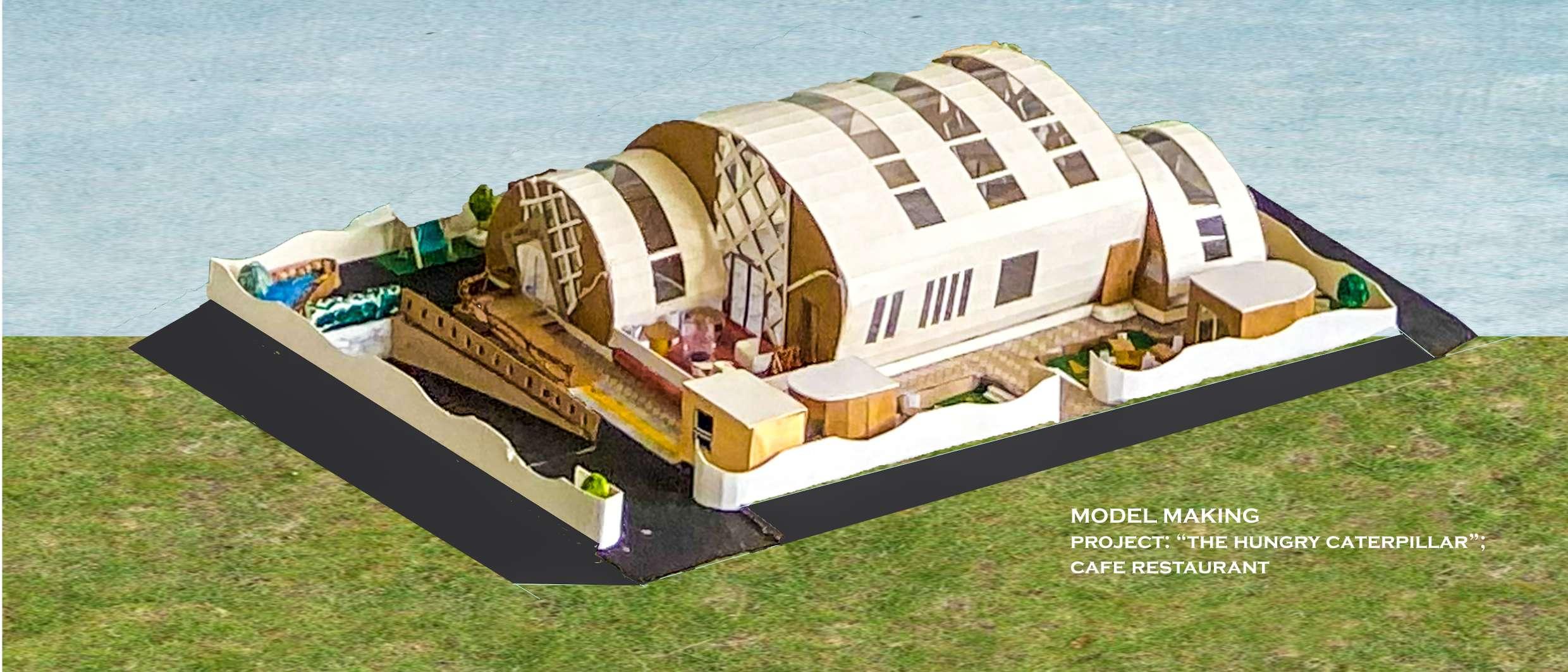
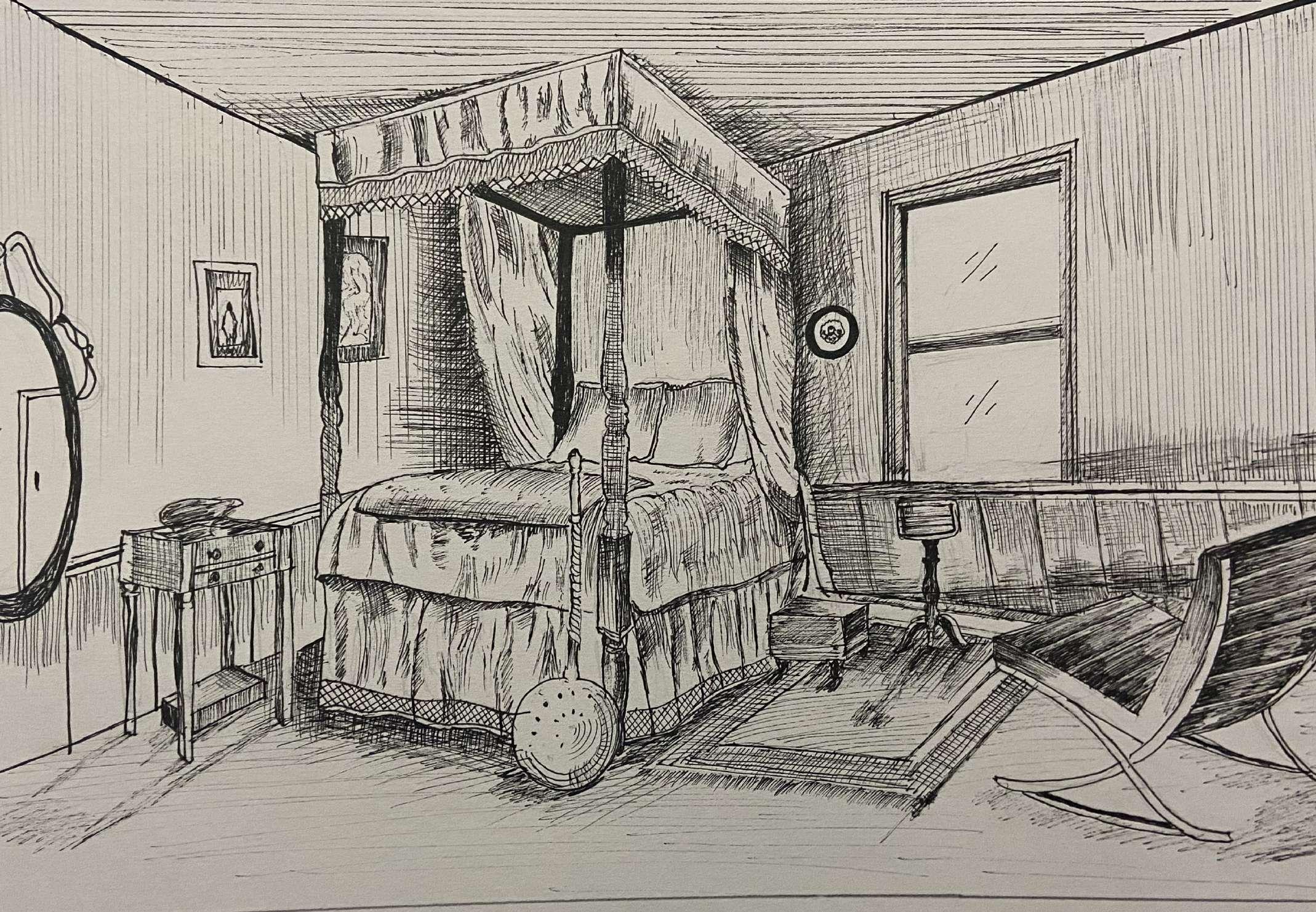

46 TIME TOLL; VISUALIZATION OF SENSORY NATURE MUSEUM



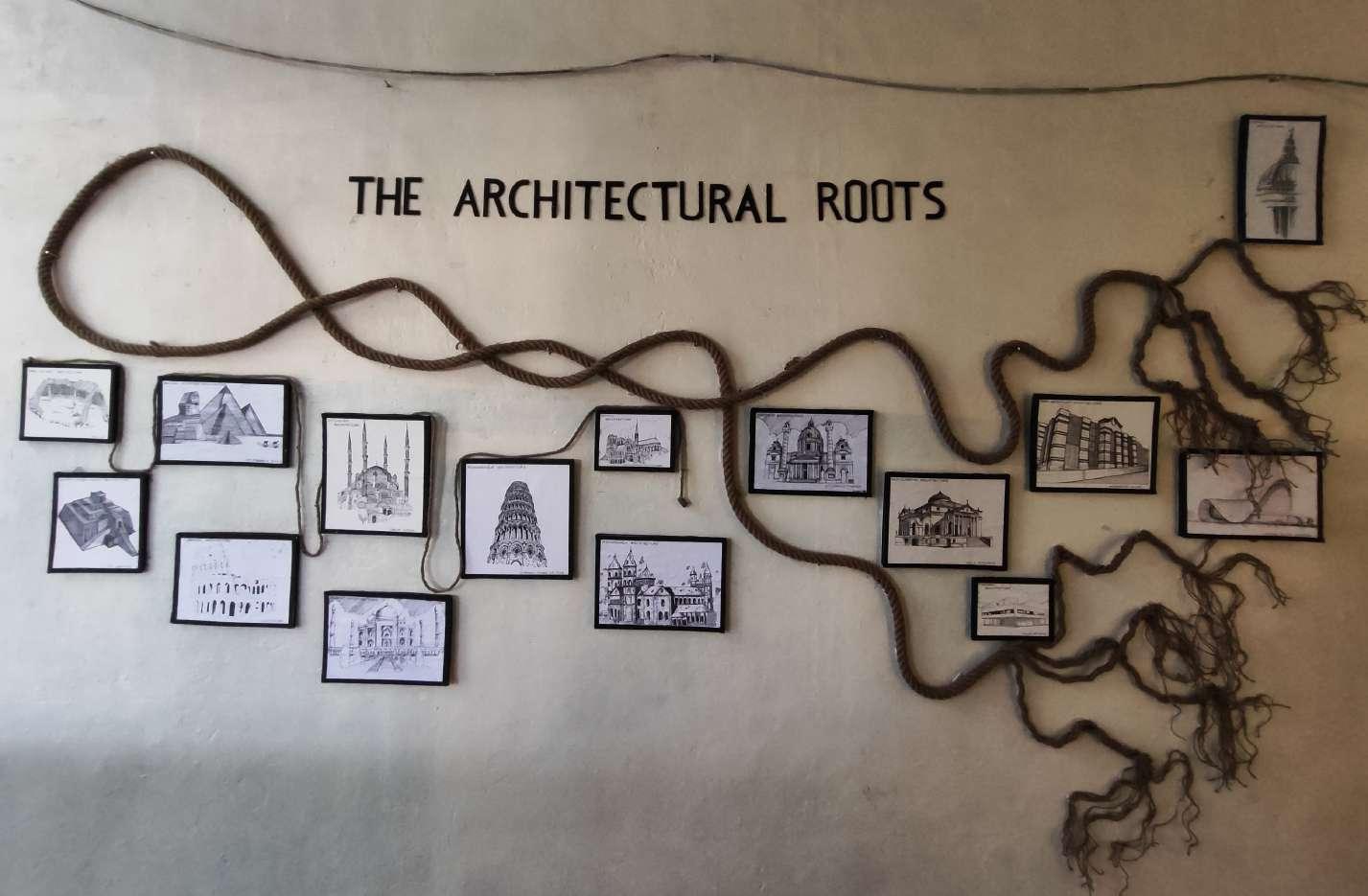
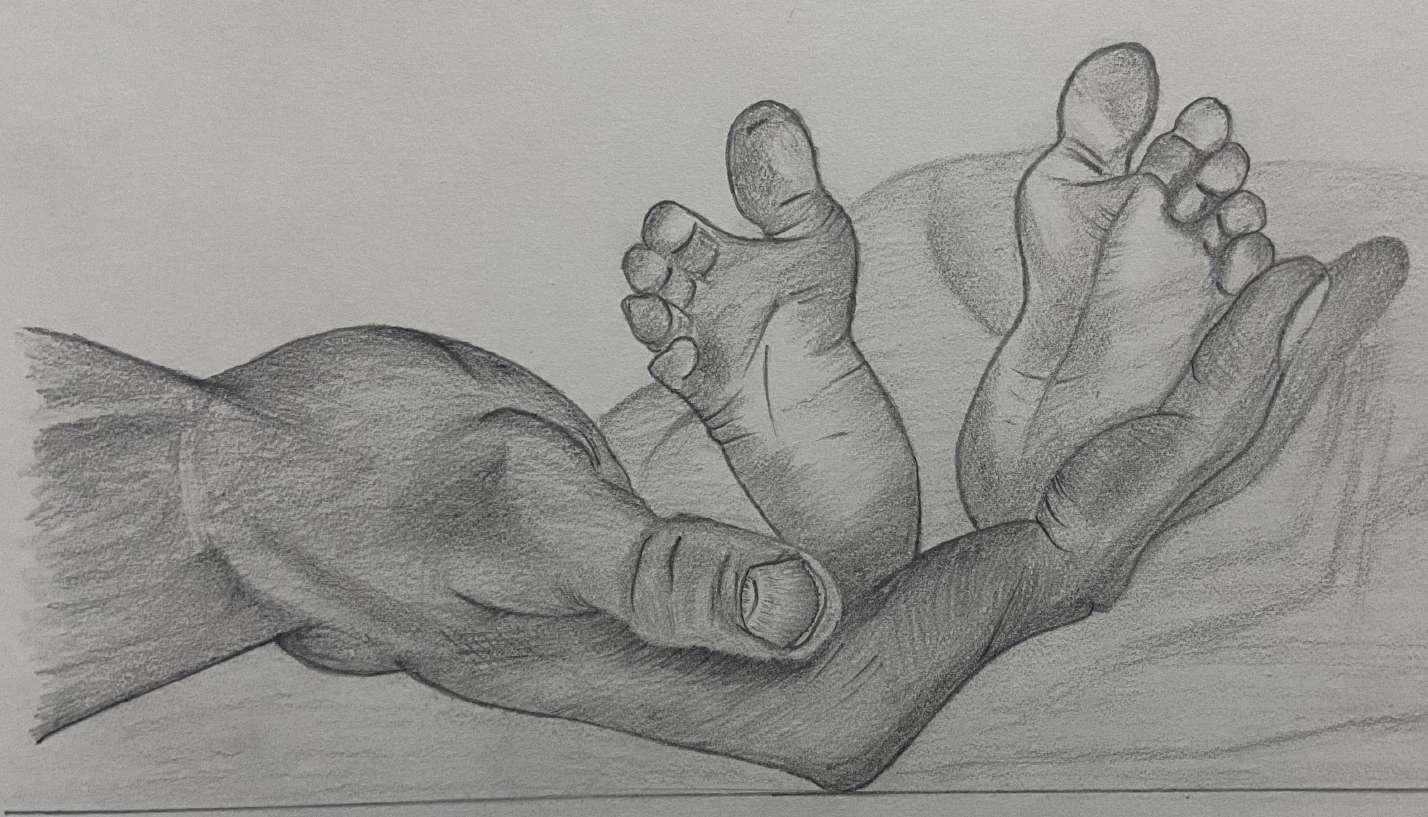
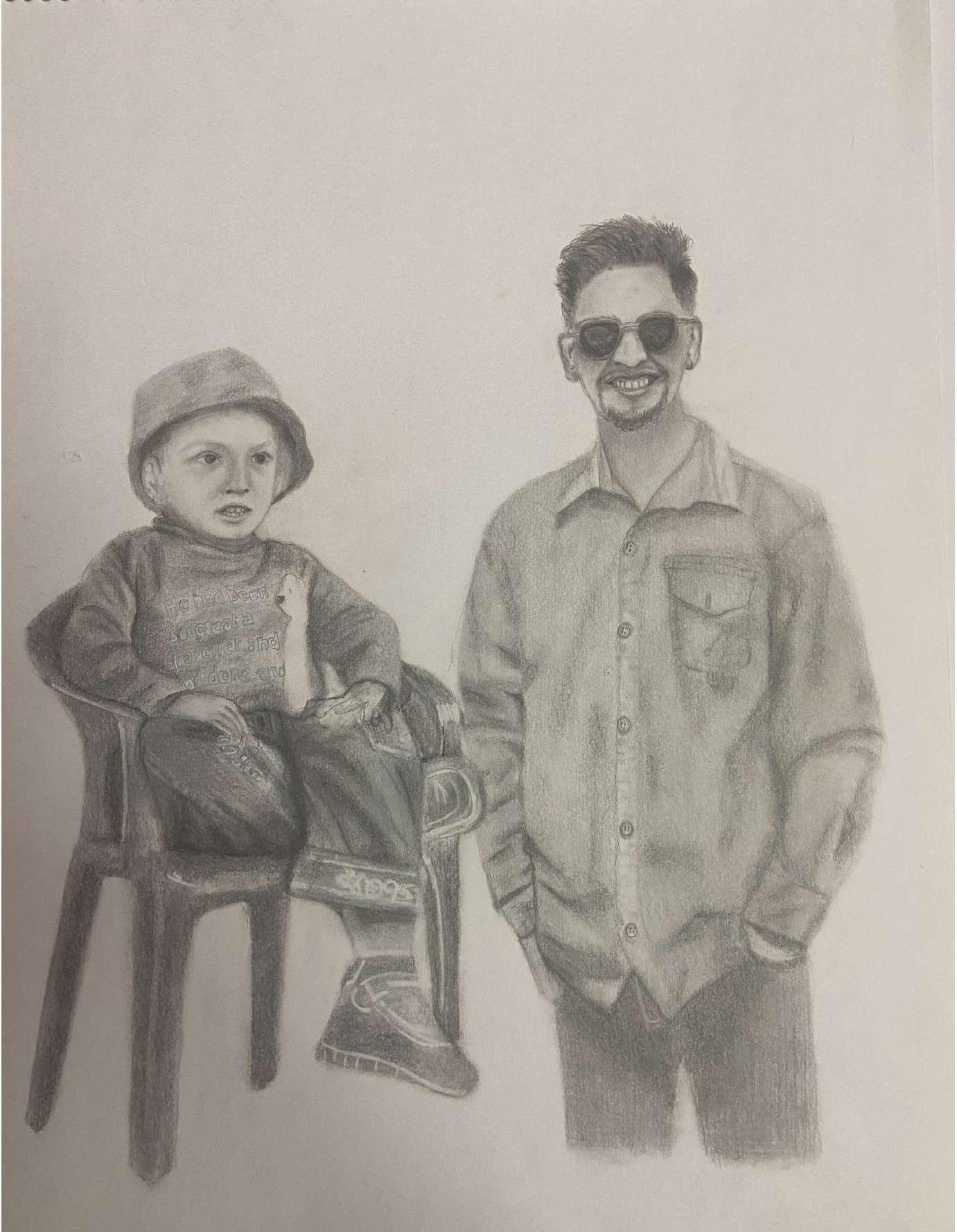
47
ARTS AND SKETCHES


48
NYATAPOLA TEMPLE (NIGHT SHOT)
NEPAL FOOD CORPORATION; FEATURING CHYANGRA
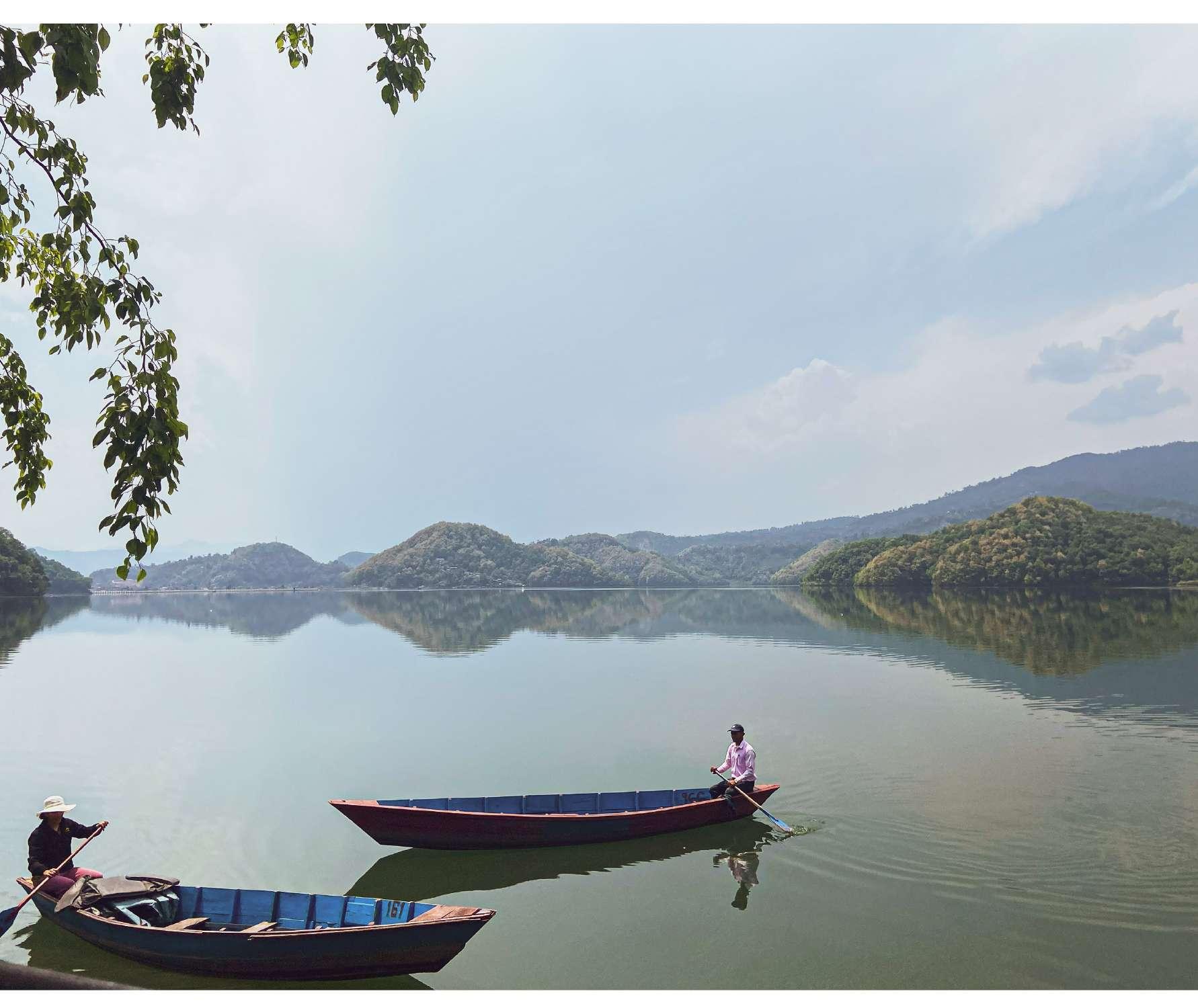

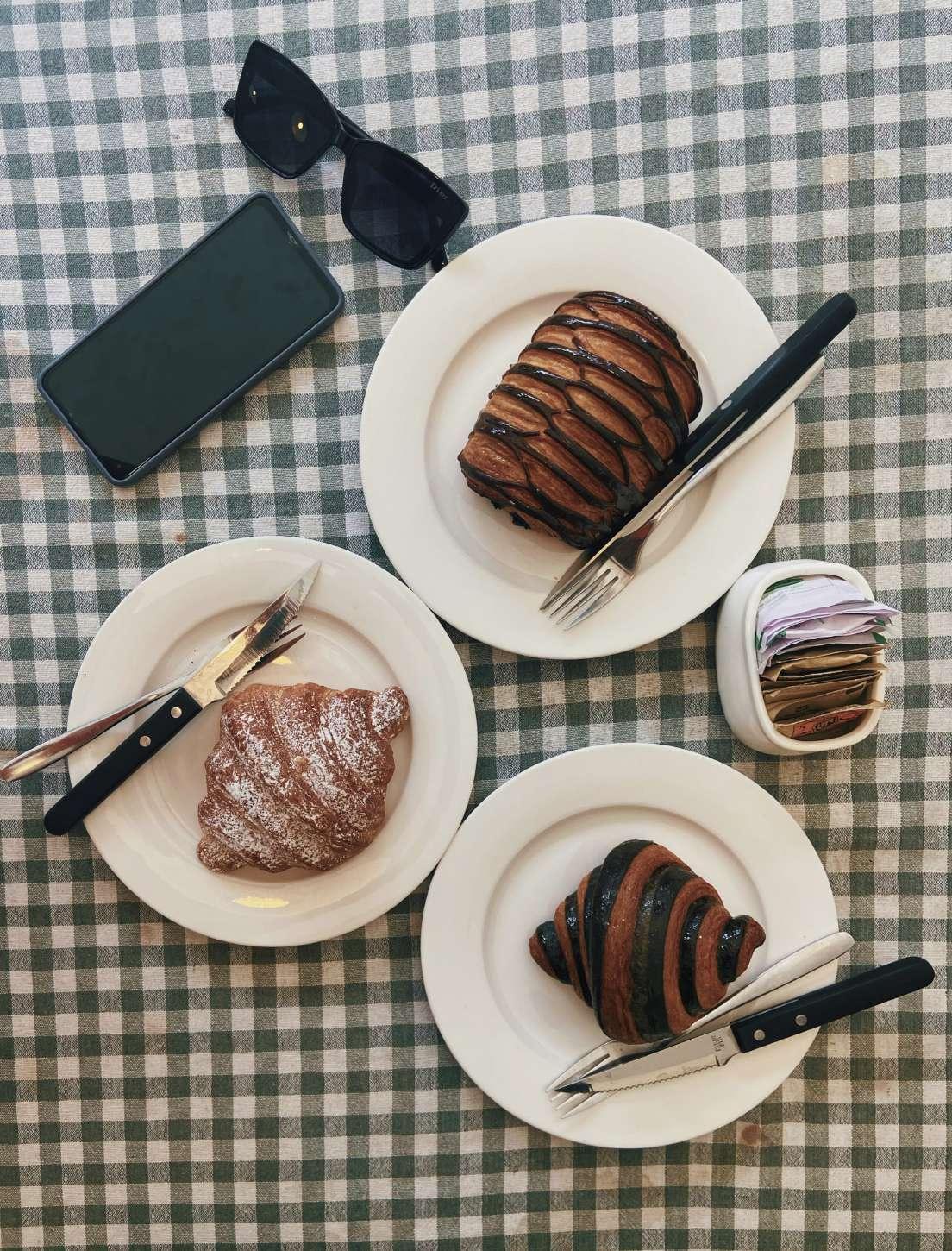
49 MISCELLANEOUS
SCENIC VIEW OF BEGNAS TAAL
CROISSANT; FOOD PHOTOGRAPHY
SELF-ILLUSTRATION
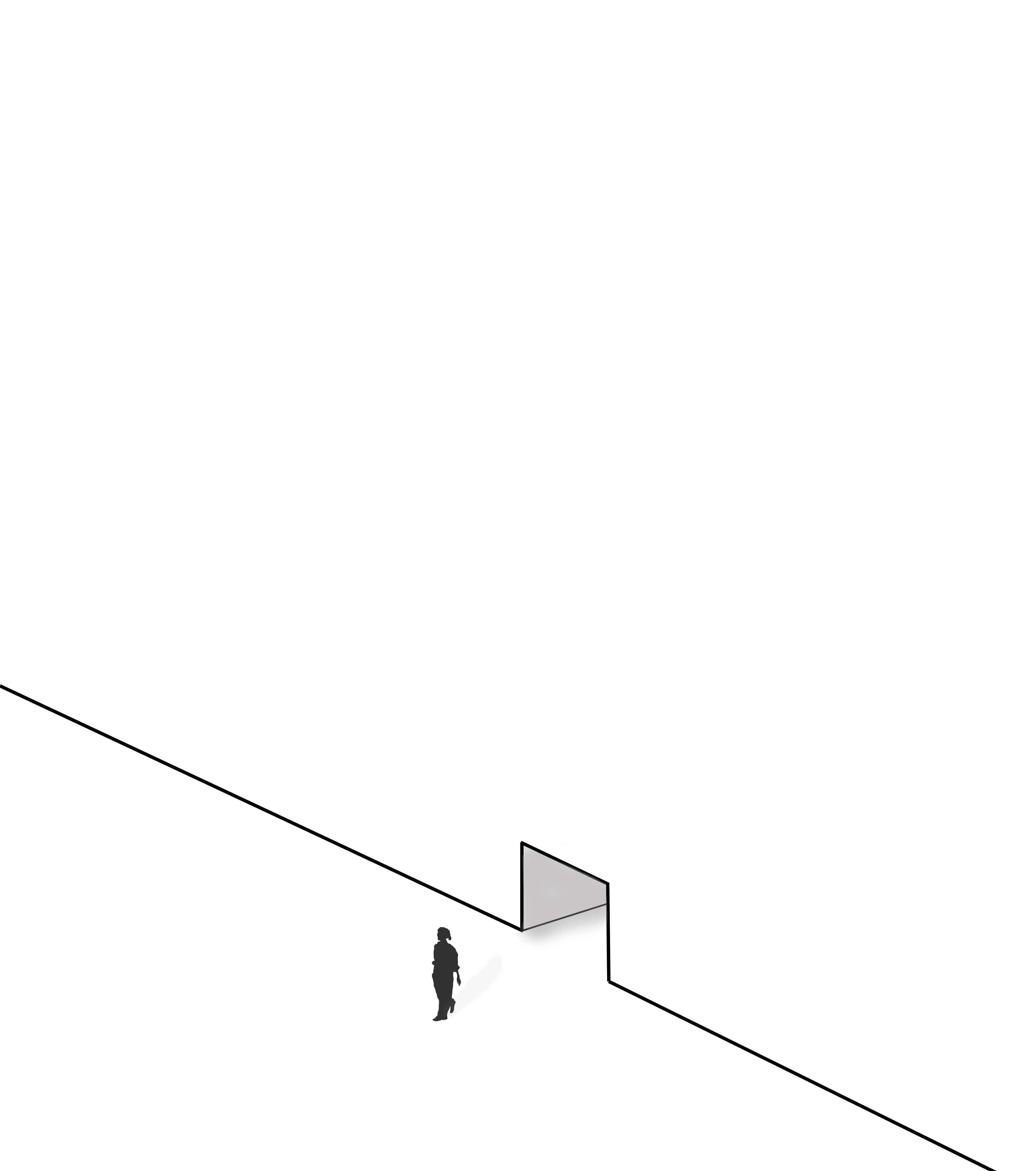
THANK YOU +977 9840755999 neupane.prakriti7718@gmail.com Prakriti Neupane































































