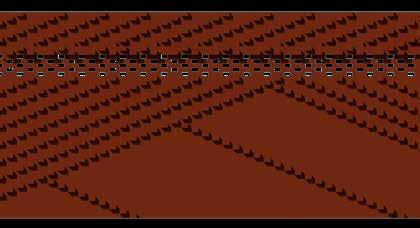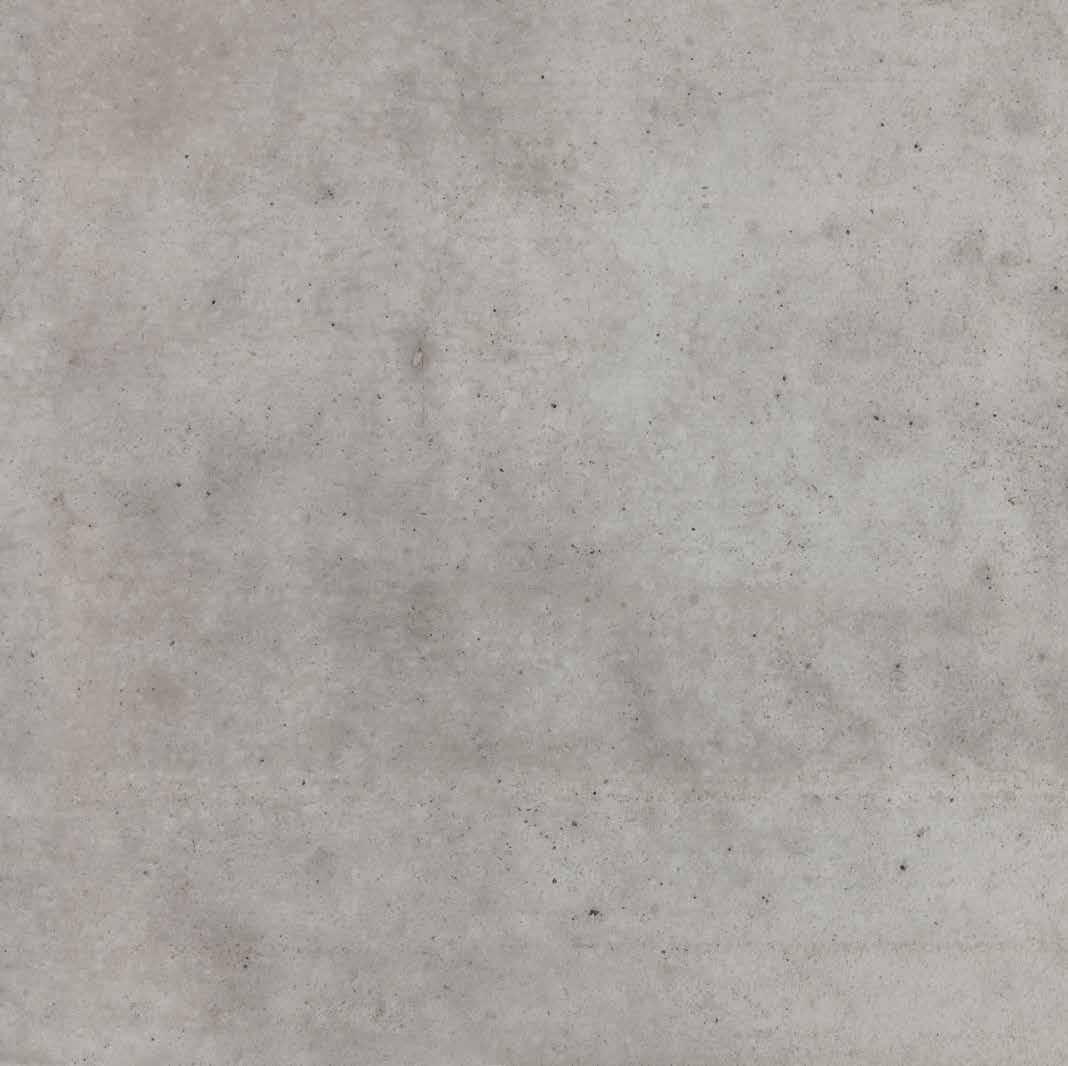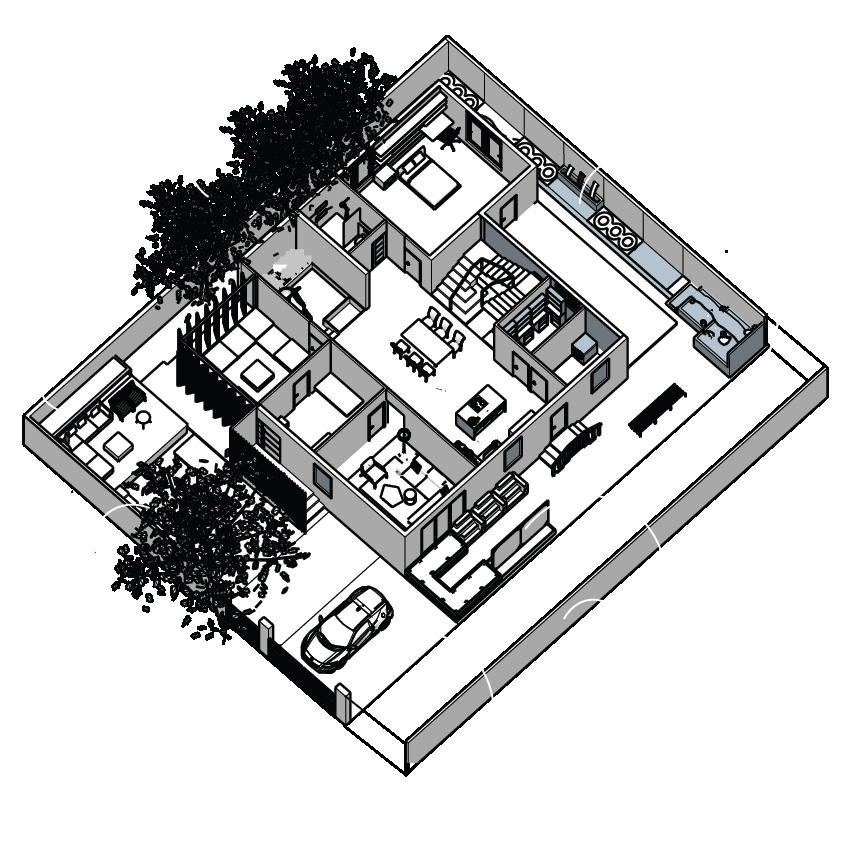ARCHITECTURE PORTFOLIO



Indore, India
Hello, i am pranjali singhania, a fourth year architecture student . To me , architecture is the symphony of the built and the unbuilt the music of spaces and the perception of aesthetics. It is how the built interacts with the unbuilt and how they merge and co-exist. i have a keen interest in experiential, climate sensitive and sustainable architectuere. architecture to me is a tool to bring people together and to create functional and efficient spaces. architecture can shape society and change generations to come . these three years of studying architecture has sensitised me to the immence power that this field holds.

Shri vaishnav institute of architecture
,SVVV (Indore) - 2024
HSC
Vidya bhavan’s public school , Indore Madhya pradesh- 2018 (74.8%)
Internship and training:-
. Internship at Smart city, Indore (2022) Documentation of structural interventions in the conservation rajwada palace,class 1 heritage building , indore .Site study-Perspective architects,Indore (2020)
SSC Vidya bhavan’s public school , Indore Madhya pradesh- 2016 (82.6%)
DRAFTING
.Residential architecture study with VAAS, Dhar (2019-2022)
Autocad
Achievements:.Litrature club head at SVIA Workshops:. Interlocking spaces by Ar. Shirish Sukhatme . Rhinoceros and grasshopper by Ar. Shivani .Product design by Ar. Manjhari Chaudhary Compititions:. Model Making (Interlocking spaces)
The drawing Board 2022
Installation in SVVV vedika
Poster MakingPublic Speaking:-
Anchoring in world architecture day,2019
Exibition presenter at E-Vedika 2020
Anchoring at e-Vedika 2021
.
.







Site location :- Vijay nagar, Indore Site area :- 360 sq. m Year :- 2020
Studio brief :- The project brief was to design a two bedroom resudence for a family ,post pandemic. this design was solely based on the anthropometry of human and to understand the proportions and scale of a space with respect to purpose of space. there were no budget restrictions and no material specifications.
key words :- Comfort , visual relief,post pandemic,anthropometry
In section AA’ , the outdoor seating in the lawn is visible in the faar left and to the faar right the deck can be observed.Both these spaces were provided for the enjoyment of the outdoors whilst living in the indoors.



Section BB’ is cut through the sunken courtyard which provides a recreational space that is both inside and outside at the same time. it also shows thevegetable garden kitchen and dining area.





The private balcony connects the office with the master bedroom for the times where work and sleep gets mixed together and in between the work, short tea breaks can be enjoyed in the balcony.
The brick wall on the front facade ha spro truding bricks in a pat tern to cast aesthetic shadows and give a texture to the wall. A strip of jaali created provides ventilation in the room behind the wall and a chajja cov ers the opening from weather elements




the front facade features a aesthetically pleasing brick jaali along with a multy level balcony and the terrace, the ground floor is hidden behind the fence to keep the experience of the outdoors private for the residents.

The pillar on the front facade is mainly for taking the load of the roof covering, it is a concrete column, claded with bricks arranged in the following pattern





The courtyard is clased at the bottom floor for security and the sense of enclosure but on the upper floors, a jaali is provided for the free flow of air and to give the courtyard a feel of outdoors. the jaali is made of teracotta
The private balcony connects the office with the master bedroom for the times where work and sleep gets mixed together and in between the work, short tea breaks can be enjoyed in the balcony.

(02)

Site location :- Bhuri tekri, indore
Site area :- 33,400 sq. m Year :- 2020
Studio brief :- This project was to be designed for the residents of the affordable housing for EWS under RAY yojna, this has to be developed in a way that in a family the men and women can learn construction skills while elders can rest in communituy center along side the children who studied in the kindergarten. to make a social environment for the community.
key words :- Community , collaboration , sustainablity


Section AA’ shows the Workshop block thet is placed at the back to keep the noice hiderance in the campus low, in the middle all the labs,classes and the staffroom are arranged around a courtyard and on the faar right there is the canteen , accessible but away.


A tesselation canopy made out of fabric and wires is installed in the middle of the two major blocks in front of the canteen to cast interesting shadows on the groung near the seating sace.

This section shows the big porch and the outdoor space in front of it that can be adaptively reused as a stage for events then there are the offices which are seperated from the classes through a rectangular courtyard, the classes are all at the other end of the section.

A view of the outdoor meeting space which can be accesed from the ofice space antered through a path in the middle of a water bod. w find a cozy seating in this area along with a long multyporpose table for meetings and such.





The view from the front entrance looking towards the raised Exibition area and the front entrance of the skill canter,it also shows the glass sculpture.
The view of the OAT which is behind the cafeteria and captures the spactacular view of the sprawling city in front of the site which is on the top of a tekri.
This shot shows the courtyard between the workshop block and the classes. A space where people can sit and discuss ideas after class before executing them inthe workshop.


Site location :- Tara mandal planetorium,Ujjain
Site area :- 10,000 sq. m Year :- 2021
Studio brief :-
The aim of the studio was to design a memorial and museum honouring the struggles of the great indian scientists and their contribution to modern science. we were also supposed to ctreate a space that provides relief to the mind of the visitors , a space which is present yet absent.
key words :- silence, socialization, rememberence



The exibition space makes a semi-circular loop around the play area and is a wooden canopy topped with wooden pargolas covered with glass for rain protection. This ia a temporary structure and can be removed when the Exibition is not being held.

Seminaar halls are at the back so that people coming for seminaar first explore the space.
The play area is placed at the center of the gallery clustures so that small children can play while the adults experience the galleries. Galleries are placed in a cluster with planned progression so that the visitor explores all of them.
Maze for recreation.


Auditorium and cafeteria
Service Entry fir waste management and good transport etc.
The admin area is placed right after the entry for easy ticket system regulation.
Mound at the entrance is given as a seating space for the visiters to enjoy the view along with their family or to sit and think about what they saw.
Parking is made individual for each car and a covered parking is given for the two wheelers


The memorial is designed as a lamp tower whith a pool of water underneeth reflecting the light of the lamps showing how the cotributions of the scientists are reflected in our lives, the water brings in tranquility and the black granite symolises the absence. a black granite path leads up to the memorial, it is tall and can be seen from anywhere on the site.

As soon as you enter the site, you see the galeries spread in front of you there are six galleries which have the depiction of india’s contribution to the science seperated into three eras, these galleries are places in a manner such that if one enters they can continuously progress to the next two galleries as well, there are courtyardsfor contemplation and visual relief in between each gallery. in the middle of the galleries there is play area for children surrounded by the exibition space.

Typology - Institutional

Site location :- Bhuri Tekri ,Indore
Site area :- 360 sq. m Year :- 2020
Studio Brief :- The studio was aimed at preparing working drawings of a skill developement center and understanding and designing the details of a public building. and preparing the set of drawings required for the construction.

Typical detail of Ground Beam

Typical detail of two way slab
Typical detail of beam
Typical detail of column





Urban sketching allows to capture the essence of space at all hours of the day. as an architecture student, it had allowed me to stay rooted to human scale and get public perspective of a s[pace that has shaped my projects. These live sketching sessions have not only enhanced my observation akillsbut have also led me to realise the context of a space



