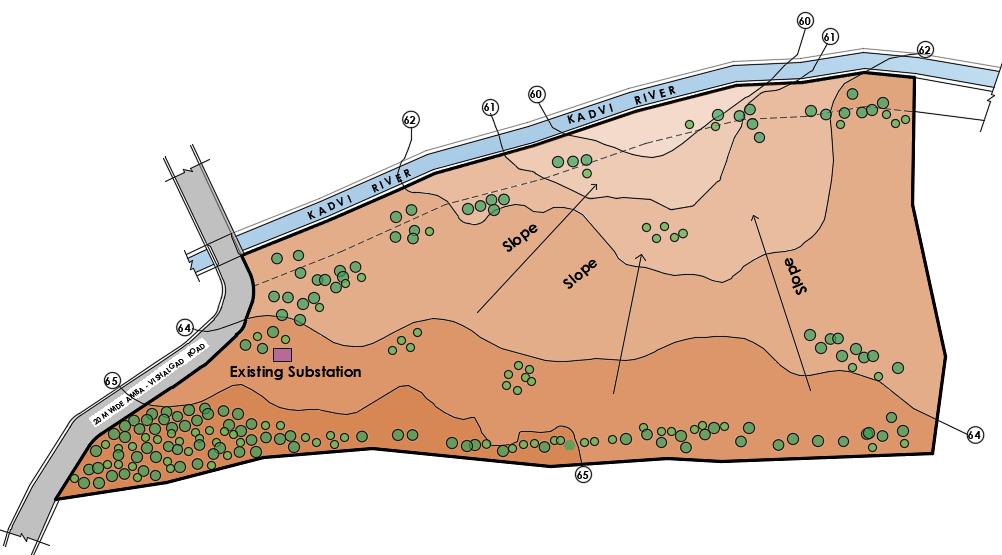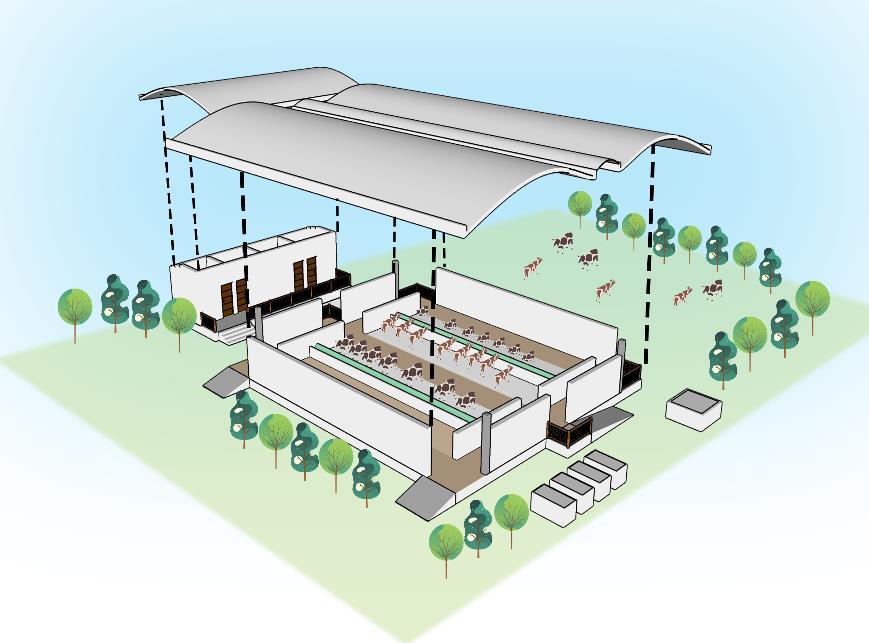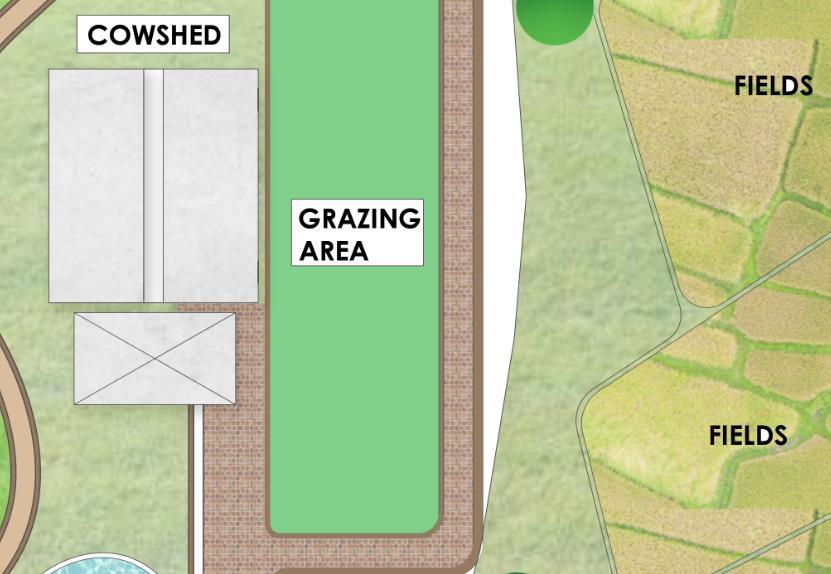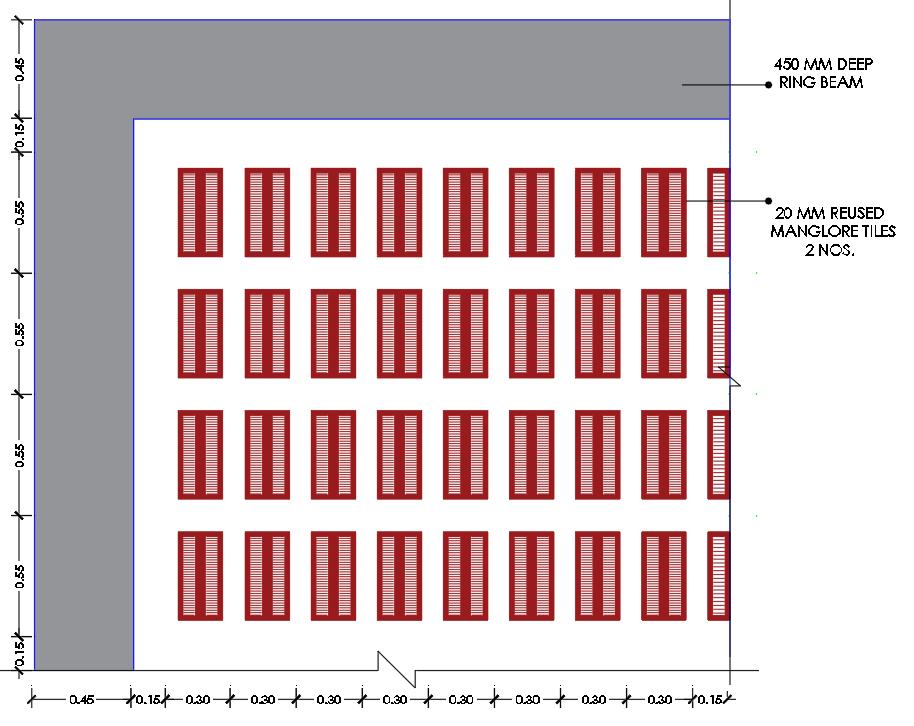DESIGN DESSERTATION PRESENTATION
CENTER FOR TRANQUILITY Amba , Shahuwadi, Kolhapur, India
B.R.Harne College of Architecture.

Pranjali S. Yadav.
5/AR-15-39.
Sem – X

B.Arch. THESIS
Guide – Prof. Mayur .Naik

1.PROBLEMS FACED DUE TO STRESS

Stress is any in the environment that require your body to react adjust in response.
The body reacts to these change with Physical, Mental and Emotional.
43% of all adults suffers from adverse health effects from stress.
The Occupational Safety & health administration declares stress a hazardous of the workplace.
2.SOLUTIONS TO THE PROBLEMS

Tranquility means “ a state of peace of mind” like the tranquility you feel at the shore of a quiet lake or inside a beautiful cathedral.
NEED OF INNER PEACE AND TRAQUILITY
It increases your inner strength and ability to handle difficult situations.
Ability to eliminate stress, anxieties, and worries. It helps us to relax our body and nerves.
Ap peaceful mind eliminates all the negative energy around Keeps us away from health problems

Tranquility is the quality or state of being tranquil; that is, calm, serene, and worry-free.

To design a “Centre for Tranquility”, and promote the healthy lifestyle through Ayurveda and Yoga, which act as the space for wellbeing, self-sustained built environment that provokes mental and physical healing.

• Elements of Healing

• Creating Holistic environment
• Understanding elements of nature




• Creating space which suffices the need of Health Tourism.
• ‘’Science of Life’’
• Ayurveda system
• Physical health, mental clarity & emotional happiness
• Rural Tourism

• Job opportunities
• Organic Framing
Mental illness continues to rise, there is growing evidence that exposure to natural environments can make a significant contribution to health and wellbeing


Natural tranquil surroundings have profound physiological effects on people suffering from stress. Exposure to nature contributes to physical and psychological wellbeing
Since seeking tranquility is an important reason why many people visit the countryside, the presence of tranquil areas helps boost rural tourism.
TRANSPORTATION FACILITY-
1.From Kolhapur railway station- 66 kms
2. From Kolhapur airport- 75 kms
3. From Pune- 238 kms
4. From Mumbai- 381 kms
5.Primary Health Center -2.1 kms
6.Rural Hospital -16 kms
7. Nearest Bus stop -1.5 kms
SITE AREA : 30 ACRES ( 121406 SQ.M )
1. Longitude : 73º48´02’’E
2. Latitude : 16º57´47’’N
3. Avg Temp : 25.05 ºC
4. Max Temp : 37 ºC
5. Min Temp : 18 ºC
6. Avg Rainfall : 2482 mm


7. Climatic Zone : Warm and Humid




8. Soil Type : Red Soil

SITE HAS GOT NEARBY TOURIST DESTINATION:
• Fort – Vishal gad.
• Sanctuaries and jungles – Chandoli, Amba, Manoli, Udgiri.

• Dams and lakes - Manoli, Gelawada, Kadavi Dam, Kasari Dam.
• Historical place – Pawankhind
SWOT ANALYSIS
Strength
Easily accessible from NH, Can act as a magnet for the neighbouring cities and district.
Weakness
The access road to the site is comparatively smaller and not very easy to follow
Opportunity
Rejuvenation junction, The site has a surrounding that is in its development stage. The scape of designing is more, Can create employment for the nearby villages.

Threats
The site is prominent and if not utilized for proper activities there might be a threat of encroachments.
Security
Mon.mean
Comfort Level Day
Monthly mean max Day comfort upper
Wind Rose Diagram

Comfort Level Night
Monthly mean min Night comfort upper
Night comfort lower
Municipal Services-


Electricity supply- Existing elec. the substation is provided within the site.
Water supply- No need for water supply from a municipal corporation because in summer also the water table is at 70 ft below the ground. So, the provision of borewell is enough.
Sewage disposal service- Generally, provision of septic tank is needed.
Potable water supply- In summer also the water table is at 70 ft below the ground, due to Manoli dam and Kadavi river which is under Pancha Ganga water basin, and because of reddish-brown soil, it contains bauxite, iron, and silica in a higher amount, so the water is ultra-soft in nature.
PHYSICAL FEATURES

Location: The site seems to be a destination rather than a transition. It offers opportunities for development that will benefit the micro and macro context. The immediate area is naturally spirited, peaceful, and not too remote.

Accessibility and Visibility: Easy to access the site through various modes of transportation. The site has a visual green prominence for easy identification in its context. It provides strong links of views from different angles.
Topography and Natural Environment: The site has a natural landscape in terms of plain land with gradual contour has red loamy soil. Fresh air all around due to neighboring green spaces. Existing vegetation in the proximity of the site which will be very effective. The site offers an opportunity to enhance the natural ecosystem while aiding the practice of spirituality.

Socio-Culture: The surroundings embrace various social and cultural group in the area.
Noise: Noise is a major factor in such centers. This site provides a quiet environment suitable for spiritual purpose due to the neighboring salient surroundings

-Radial form consist of linear form that extents outwards from a centrally located core element in a radiating manner.


Further it grows into network of center linked by linear arms
CONCEPTUAL DIAGRAM





INVOLUTION OF LIFE
This center is divided into 3 parts, so it can meet demands of user experience. In order to lower the cost and keep the beauty of original land form, I tried to just make small transformation of topography & to balance the cut and fill .


Life attaining at prime level
Higher level of life
Fine threads of life Basic level of life
Bindu as Space of creation itself
Rainwater collection Point
1.FLAT MEMBRANE

Ridge Point
ROOF TYPOLOGY NO.1
Valley Point
3.SECOND SHELL SURFACE

Ridge Point
Valley Point
4.FINAL SHELL SURFACE


CONCEPTUAL SHAPE FINIDING PROCESS
ROOF TYPOLOGY NO.2

Existing Trees
Ground cover
Road System


Proposed built landform



6. MASTER PLAN

Total Site area - 30 Acres ( 121406 sq.m )
Proposed Total Built-up area -13,675 sq.m….(A)

F.S.I – 01
Total activities area – 40,230 sq.m….(B) (A+B )= 13,675+40,230= 53,905 sq.m























Ferrocement as roofing material

Mosquito Net Skylight for daylight Camp Tile




Laterite stone on wall

WEST SIDE ELEVATION
NORTH SIDE ELEVATION































NORTH-WEST ELEVATION


SECTION AA’

SECTION BB’ 1:200

















 SECTION AA’
SECTION AA’
SOUTH-WEST ELEVATION
NORTH-EAST ELEVATION











1:200



Roof run-off water
Collection point




 SECTION AA’
SECTION AA’
WEST - SIDE ELEVATION



SOUTH - SIDE ELEVATION






NORTH - SIDE ELEVATION

SECTION XX’
SECTION ZZ’ 1:200

CATTLE SHED + STORE AREA- 390sq.m



TOTAL NO. OF STALLS : 40 STALLS










Entrance of Admin




Entrance of Treatment area

Towards-Gazebo area



Yoga & Meditation area
Entrance of Yoga & Meditation

5- Elements of Nature
Play area

Outdoor games

Jogging track
Recharging pit

A. PERMEABLE PAVERS

-Permeable pavement does not require expensive specialty equipment like asphalt or concrete surfaces do. ...
-Durable.
-Sustainable.
-Low Cost.
Bioswales provide smart stormwater management system for facility managers interested in sustainability. Reduced Maintenance.


Reduces urban heat island effect and smog
Acts as a sound proofing barrier
Soil and plants are a natural filter that can clean the water that flows through the wall



Insulates and cools the building envelope, as well as protecting it from the elements

Contour bunding is a proven sustainable land management practice for marginal, sloping, and hilly land where the soil productivity is very low.
Vermicompost enhances plant growth, suppresses disease in plants, increases porosity and microbial activity in soil, and improves water retention and aeration.

Jali walls are walls which allow controlled passed of air and light into the interior space. The light through the jali throw patterns of light and shadow on the floor.
The construction process is very easy
It can be transformed into almost any shape for a wide range of uses

Because of their small thickness, lesser dead weight is created on the element
H.REUSE OF WATER
Reusing the gray water as flushing , gardening purpose can be used

Passive cooling techniques for consideration as follows:


- Cross Ventilation,

- Sun shading,
- Colour of roof and wall,
- Thermal insulation
Cross ventilation effect



MATERIAL PALLATE
Building orientation
north-south



Ferrocement Laterite Stone Camp Tile
Uncoursed Stone Permeable Pavement Cobble Pavement Used as a
Building orientation
east-west
roofing material
Used for walling system
Used for walling System as façade treatment
Used for Retaining walls
Used for internal road Used for internal pedestrian walkway































 SECTION AA’
1:20( DETAIL@ C)
DETAIL OF ARRAGEMENT OF TILES 150MM THK RCC SLAB
1:10( DETAIL@ G)
SECTION AA’
1:20( DETAIL@ C)
DETAIL OF ARRAGEMENT OF TILES 150MM THK RCC SLAB
1:10( DETAIL@ G)














