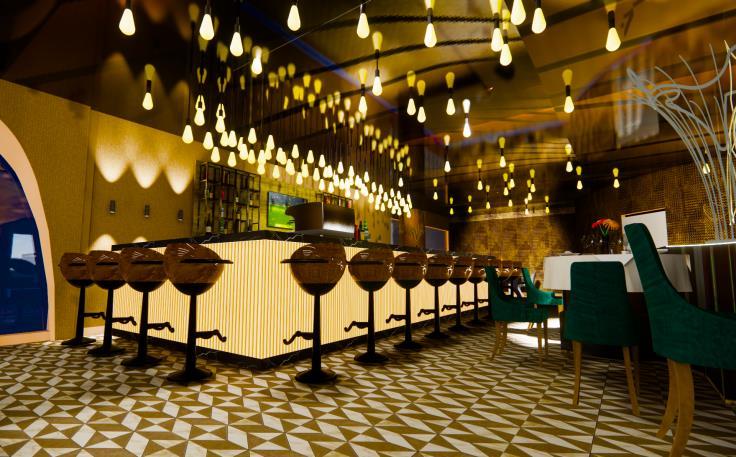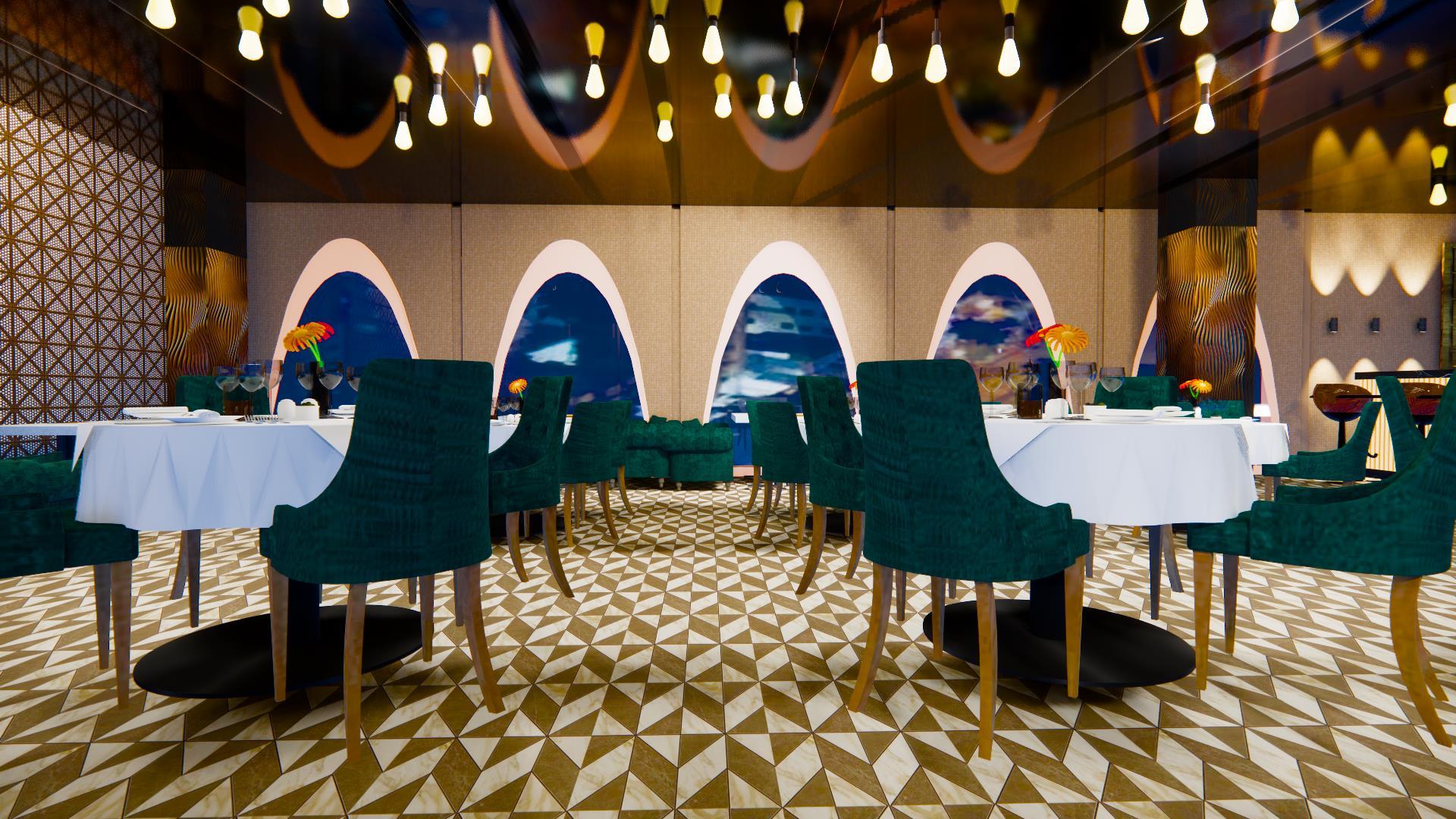PORT FOLIO


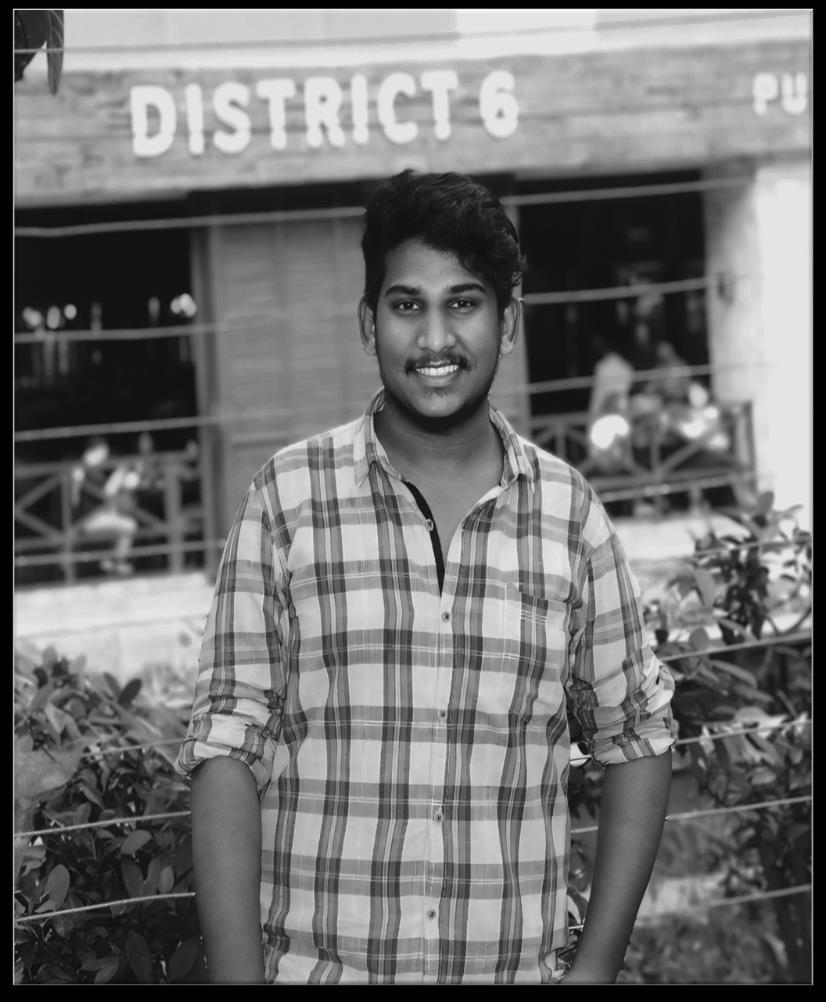

https://www.linkedin.com/in/pranav-ramaji/
"Interior design is a symphony of timelines and meticulous details, where every minute element harmonizes to compose the perfect space."
+91 7032827741
pranavbala.rj@gmail.com
https://issuu.com/prannav
MyContact pranavbala.rj@gmail.com
D.No : 4/324A Archies street Guntakal, Anantpur +91 7032827741
Experience:
2- month Interior design internship at seed studio as a part of our curiculum
6-monthsof internshipat Arrivae designstudioHyderabad
CollegeAchievements
• Highest marks and credit in 1 and 2 year
Languages
English Telugu Hindi
InteriorSkill
• INTERIOR WORKING DRAWINGS.
• SPACE PLANNING.
• 3D MODELING
• Modular Industry standards TechnicalSkills
• AdobePhotoshop
• Autocad
• sketchup
• Lumion
• v-ray
• Enscape
• Microsoftoffice
AboutMe
Hello, I am Ramaji Pranav, graduate at Dr.Y.S.R Architecture and fine Arts university, Kadapa
I am eager to embark on a fulfilling career in a reputable Interiors firm. Equipped with a strong educational foundation and a passion for design, I am ready to apply my creative thinking, technical skills, and collaborative mindset to contribute to the firm's projects
As a fresh graduate, I bring a fresh perspective, enthusiasm, and a willingness to learn, adapt, and grow within the dynamic field of Interior Design
I am confident that my academic achievements, coupled with my dedication and passion for Interior design, make me an asset to any firm seeking a talented and motivated Interiors graduate
EDUCATION
BACHELOR OFDESIGN-InteriorDesign
2020 - 2024
DR.Y.S.R Architecture and Fine Arts University school of Planning and Architecture - Kadapa
DIPLOMAINELECTRICALELECTRONICENGINEERING
2014 - 2017
Government Polytechnic college. Anantapur
CLASS-XSSC
2014
S.T Mary’s English Medium High SCHOOL. Guntakal
Achievements
2022
2023
• IDCS – IIID Design Confluence and Showcase 2022 at Chennai
• A Research paper MUSIC AS A CONCEPT IN ARCHITECTURE THROUGH MUSICAL COLUMNS AND CYMATICS PATTERN DESIGNS IN HAMPI INTERIORS
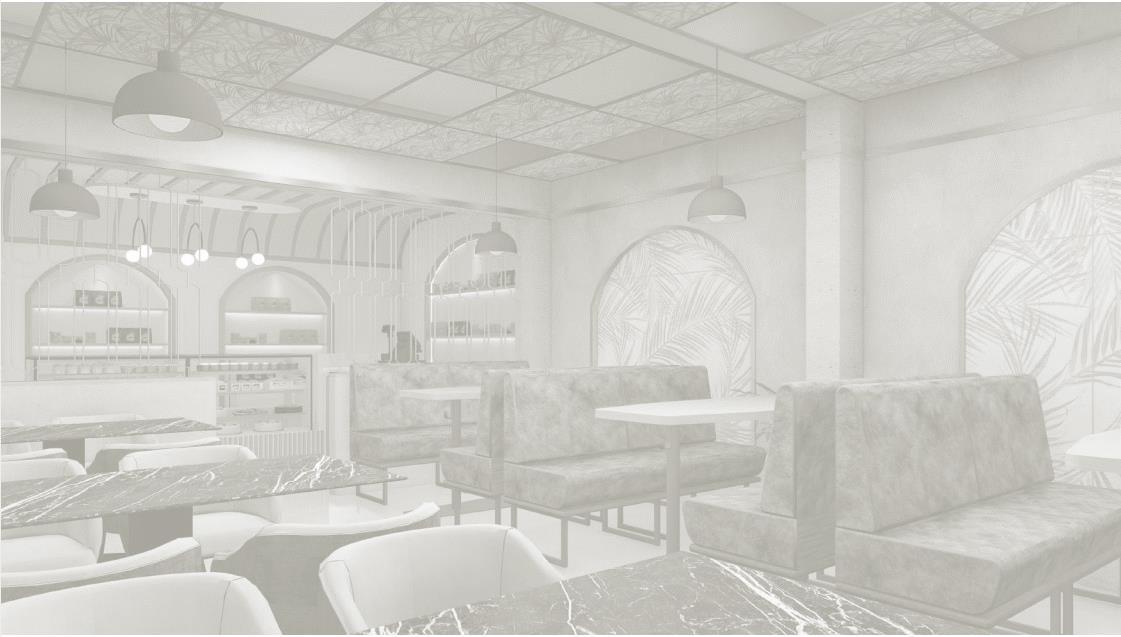
THE
• Venkat Rao – Residential Design
• Multiplex Deign
• Backer and Café
• Vidarbha Jewelers
• Vijay Nukala , Residential design
• Sushmita Misra Residential Design
• Fashion Boutique
• Restaurant
• Working drawings
Venkat Rao – Residential Hyderabad , India
Project Location 2023 Hyderabad
The Concept of this Residential Consists Of Modern Chic style The Style Consists of atmospheric and fashionable Art Deco style with a unique elegant texture. It integrates Western classical culture and modern minimalist style to create a space atmosphere that is low-key, luxurious and artistic.
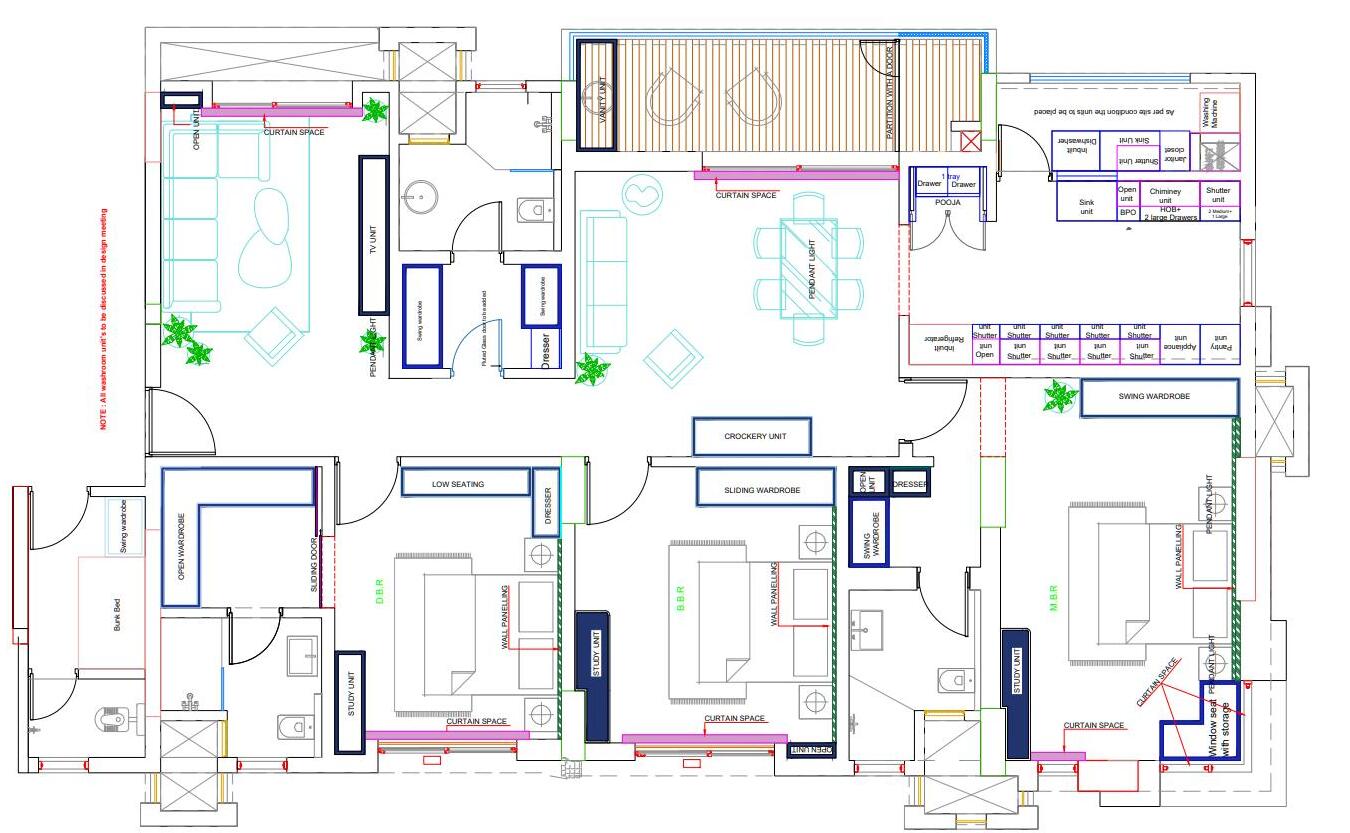

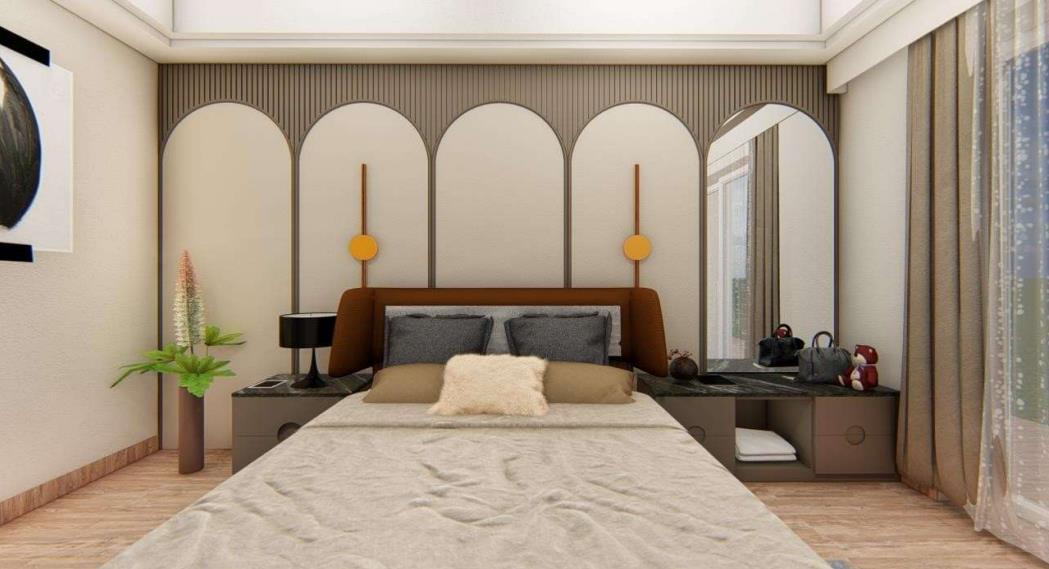


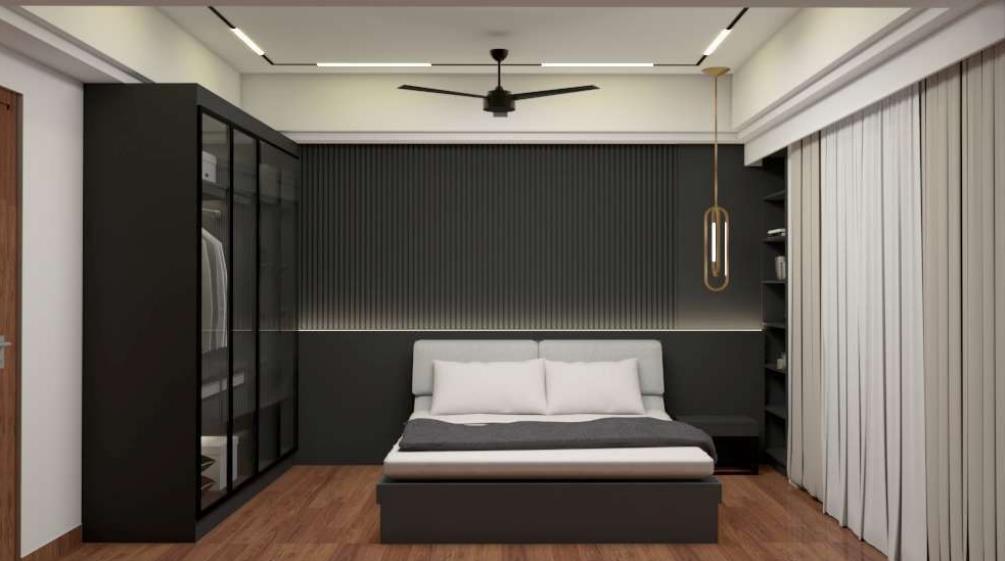
Multiplex Design –Tanjavur , India
Project Location 2024 Tanjavur , Tamil Nadu
The Multiplex design project is located in Thanjavur, Tamil Nadu, Latitude , longitude points : 10.742433, 79.130488.
The site Area of project consists of Total Area - 3860.23 sqm.
Built up - site Area - 1383.94 sqm
Victorian style with an emphasis on a gilded view to a multiplex theatre lobby using reflective mirrors involves blending classic Victorian elements with modern design and incorporating reflective surfaces for a sense of luxury and spaciousness.
LOUNGE AREA CANTEEN AREA MENS TOILET WOMENS TOILET EB ROOM JANITOR EXITGATEMAINWHD 6.10 x1.83 ENTRYGATEMAINWHD 6.10 x1.83 DOO-004 WHD 1.22 x2.13 WHD x2.131.22 DOO-001 WHD 1.83 x2.13 DOO-002 WHD 1.83 x2.13 WHD 2.13 x2.13 WHD x2.132.13 DOO-003 WHD x2.132.13 DOO-007 WHD 0.91 x2.13 DOO-026 WHD x2.130.76 39.20 11.29 6.10 32.19 6.10 2.77 0.00 7.20 6.63 6.82 5.12 1.63 0.23 1.28 0.60 0.23 9.53 0.23 0.23 0.23 0.23 0.23 3.98 3.23 0.24 0.23 2.23 0.23 21.62 0.23 5.08 0.23 0.23 3.41 2.55 0.24 10.61 0.24 2.44 0.23 15.47 0.00 0.23 5.71 3.41 3.41 2.07 0.00 2.07 0.00 16.12 0.00 11.24 0.00 15.41 6.11 6.11 6.20 7.41 6.11 6.11 6.10 6.21 8.70 0.00 15.76 0.23 2.16 0.23 2.44 0.23 10.19 0.23 1.93 0.24 1.93 0.24 6.85 0.23 0.00 3.57 18.65 3.14 4.80 5.03 5.04 2.29 2.43 10.86 6.14 7.18 5.04 6.70 6.11 4.81 3.84 0.60 0.00 0.23 1.30 0.00 0.23 0.00 65.30 0.76 0.00 +1.96 +3.45 +1.93 +3.56 ±0.00 +0.46 +2.08 +2.90 +0.46 +0.46 +0.46 S-01 S-01 S-02 S-02 S-03 S-03 S-05 S-05 S-06 S-06 S-07 S-07 S-08 S-08 S-09 S-09 S-11 S-11 S-12 S-12 ENTRY ENTRY TICKET COUNTER POINTCHECK POINTCHECK REAR OPEN SPACE REAR OPEN SPACE SIDEOPENSPACE SIDEOPENSPACE SIDEOPEN SPACE SIDEOPEN SPACE SPACEOPENFRONT DRIVEWAY DRIVEWAY DRIVEWAY DRIVE WAY DRIVE WAY DRIVEWAY DRIVEWAY DRIVEWAY SWF SWF SWF SWF SWF SWF SWF SWF SWF SWF SWF SWF SWF CONCESSION COUNTER SPACEOPENFRONT 4 13 14 17 18 20 UG SUMP OF CAPACITY 1,00,000 ltrs FOR FIRE FIGHTING OPERATIONS 7.62MX4.88MX3.35M UG SUMP OF CAPACITY 20,000 ltrs FOR DOMESTIC PURPOSE 3MX3MX3M 19 20 26 27 34 35 37 38 44 45 52 53 57 61 62 65 UG SEPTIC TANK 6MX3MX3M 56 0.23 0.23 0.23 4.84 0.24 0.24 7.92 0.23 0.23 0.12 0.23 1.30 1.31 1.82 1.31 1.80 3.21 2.77 7.12 4.52 1.59 1.30 2.30 2.03 0.12 1.50 0.23 38.12 . MULTIPLEX FLOOR PLAN
THEATREPLAN-SCREEN3
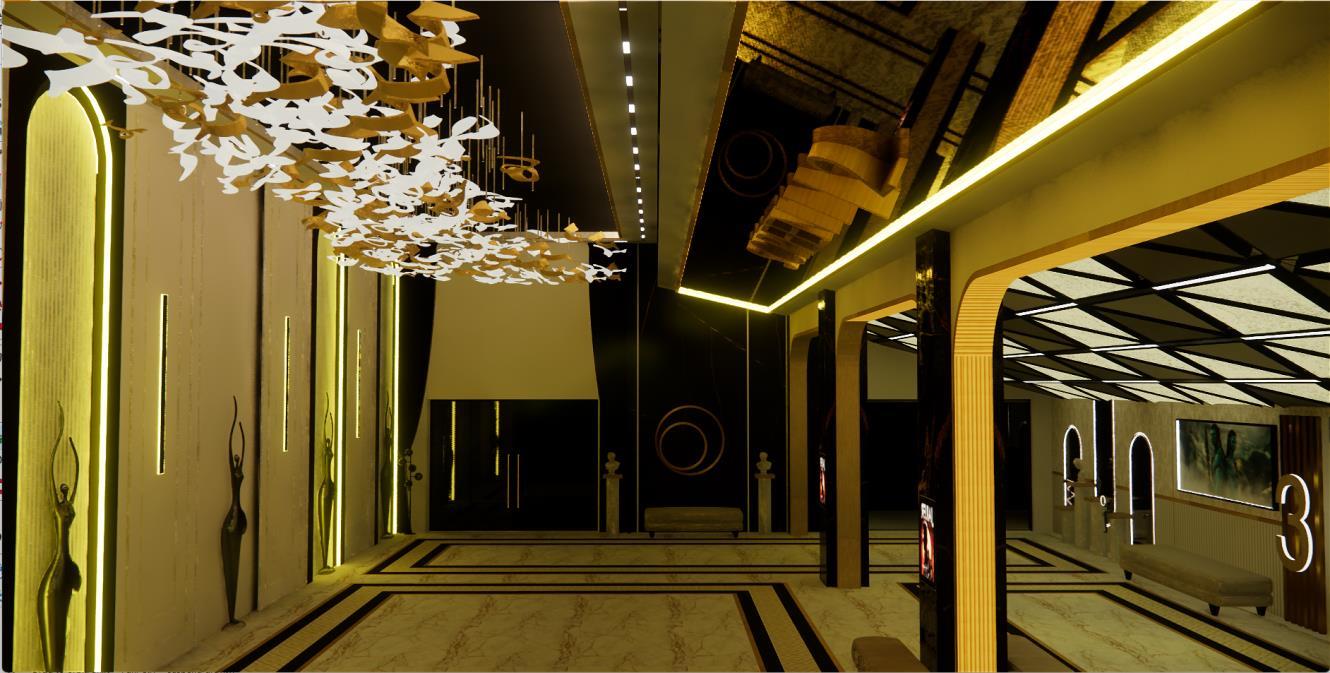
18.79 1.25MWIDEGANGWAY 14.92
SERVICESPACE +7.278 SERVERROOM +1.826 +1.927 10.64 +3.000 1Story +3.556 +3.773 3.07 2.12 3.72 FLEXOUNDAUGMENTED +6.000
+9.000 3Story 3.07 1.91 3.82 CORRIDOR VERTICALGUIDERAIL 2.21 BUILTINLEDSPOT FABRICPANEL ±0.000 0GroundFloor -1.219 -1NGL
CORRIDOR WHDDOO-013 0.76 x2.13 6 BOX 6 14141414141414 10 44 WHDDOO-015 0.76 x2.13 PROJECTOR ROOM WHDDOO-014 0.76 x2.13 33 1 BOX 1 77777777 66666666 11111111 130 SEATS SPEAKER ROOM 6.50 9.02 4.46 0.23 1.98 0.99 6.93 3.33 4.24 2.89 5.44 2.15 0.99 0.99 0.99 0.99 0.99 0.99 0.99 2.95 3.00 3.77 0.53 5.20 3.41 SCREEN -003 SCREEN SIZE8.41 X 3.50 A A’
2Story
THEATRESECTION-SCREEN3
SECTION 6
SECTION 3
5.39 +1.826 +1.927 +3.556 +3.773 +7.278 +2.083 +3.052 +12.349 17.51 18.14 +13.084 5.44 3.05 10.64 4.24 0.00 34° WALLPANELLING WOODWOOLBOARD FINISHEDWITHFIRERETARTENTFABRIC FALSECEILING (WOODWOOLBOARD) CORRIDOR SCREEN3 BOX LOUNGEAREA SCREENSIZE 57'5"X32'6" SCREEN1 FALSECEILING (WOODWOOLBOARD) -1.219 -1NGL -1.219 -1NGL ±0.000 0GroundFloor ±0.000 0GroundFloor +3.000 1Story +3.000 1Story +6.000 2Story +6.000 2Story +9.000 3Story +9.000 3Story 3.66 23.60 9.30 0.42 32° WALLPANELLING WOODWOOLBOARD FINISHEDWITHFIRERETARTENTFABRIC FALSECEILING (WOODWOOLBOARD) IRONLADDER TRUSS TRUSS TRUSS PURLIN RESTROOM CANTEEN CORRIDOR BOX SCREENSIZE 57'5"X30'6" SCREEN1 -1.22 -1NGL -1.22 -1NGL ±0.00 0GroundFloor ±0.00 0GroundFloor +3.00 1Story +3.00 1Story +6.00 2Story +6.00 2Story +9.00 3Story +9.00 3Story
2.44 2.89 0.76 2.92 0.11 6.82 0.150.82 9.56 1.68 0.76 +2.36 +4.41 +7.28 20.58 9.30 32° TRUSS TRUSS TRUSS PURLIN SCREEN SIZE 57'5"X30'6" REST ROOM CANTEEN SCREEN1 WALL PANELLING WOOD WOOL BOARD FINISHED WITH FIRE RETARTENTFABRIC FALSE CEILING (WOOD WOOL BOARD) IRON LADDER CORRIDOR BOX -1.22 -1 NGL -1.22 -1 NGL ±0.00 0 Ground Floor ±0.00 0 Ground Floor +3.00 1 Story +3.00 1 Story +6.00 2 Story +6.00 2 Story +9.00 3 Story +9.00 3 Story 2.15 2.14 TRUSS TRUSS TRUSS TRUSS TRUSS -1.22 -1NGL -1.22 -1NGL ±0.00 0GroundFloor ±0.00 0GroundFloor +3.00 1Story +3.00 1Story +6.00 2Story +6.00 2Story +9.00 3Story +9.00 3Story
SECTION
SECTION 5
12

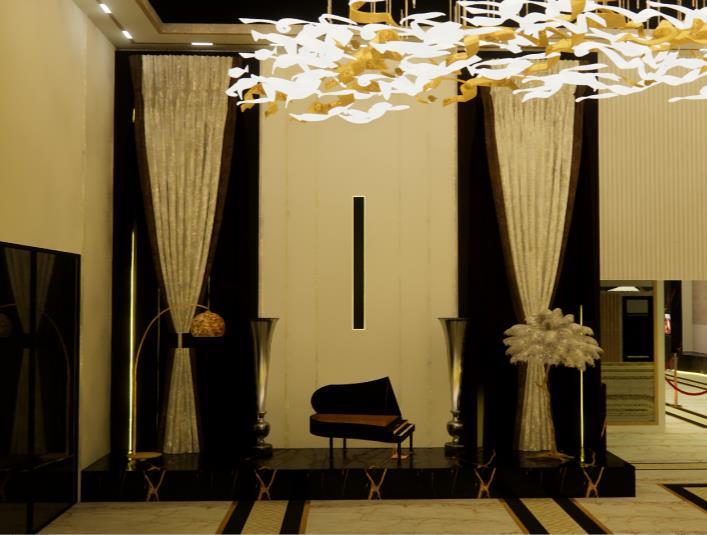

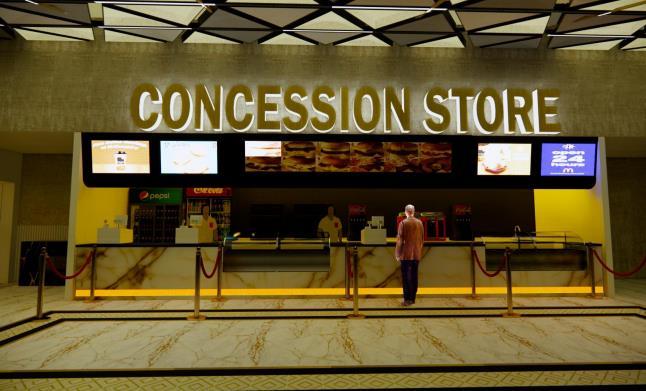
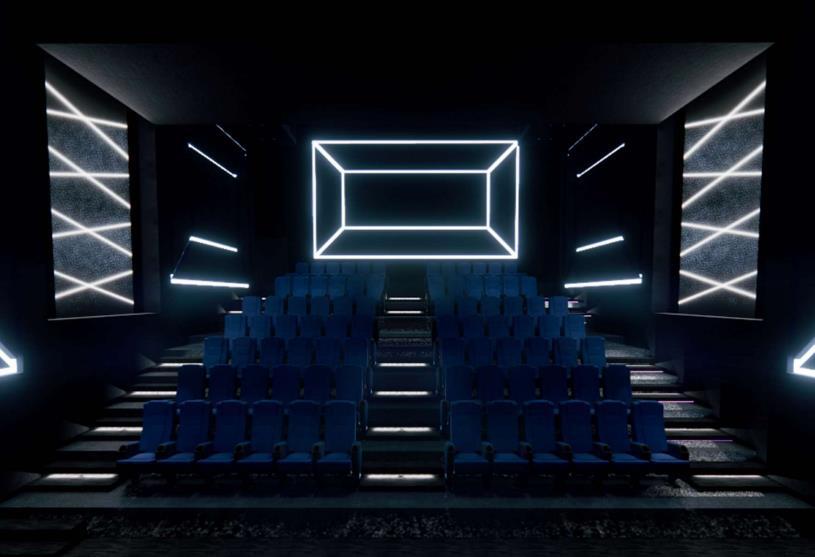


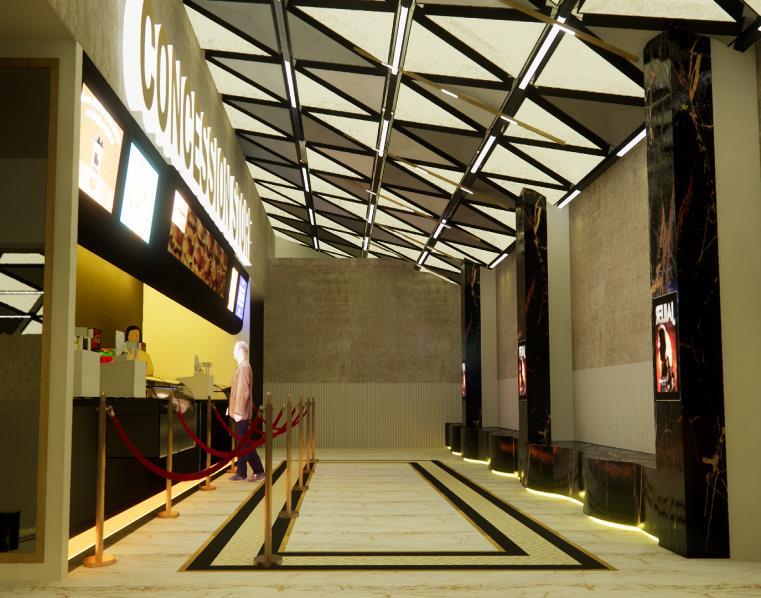

THEATRE-INDOORWALL SECTIONDETAIL DETAIL1 BRICK/ CONCRETEWALL NEOPRIME RUBBERSHEET AIRGAP9MM HIGHDENSITY GYSUMBOARD ROCKWOOL 200GSM FABRICWALL THEATRE-INDOORWALL SECTIONDETAIL
Backery and Cafe, Kadapa , India
Project Location 2023 kadapa
The Concept of this Art Deco theme, blending the elegance of the 1920s with modern elements. The color palette features shades of pink and green, creating a soft yet vibrant atmosphere. Art Deco patterns adorn the walls and furnishings, adding a touch of sophistication. Lighting plays a crucial role, with statement fixtures that reflect the era's glamour. Wallpapers echo the geometric motifs typical of Art Deco, completing the look and immersing guests in a nostalgic yet contemporary ambiance.
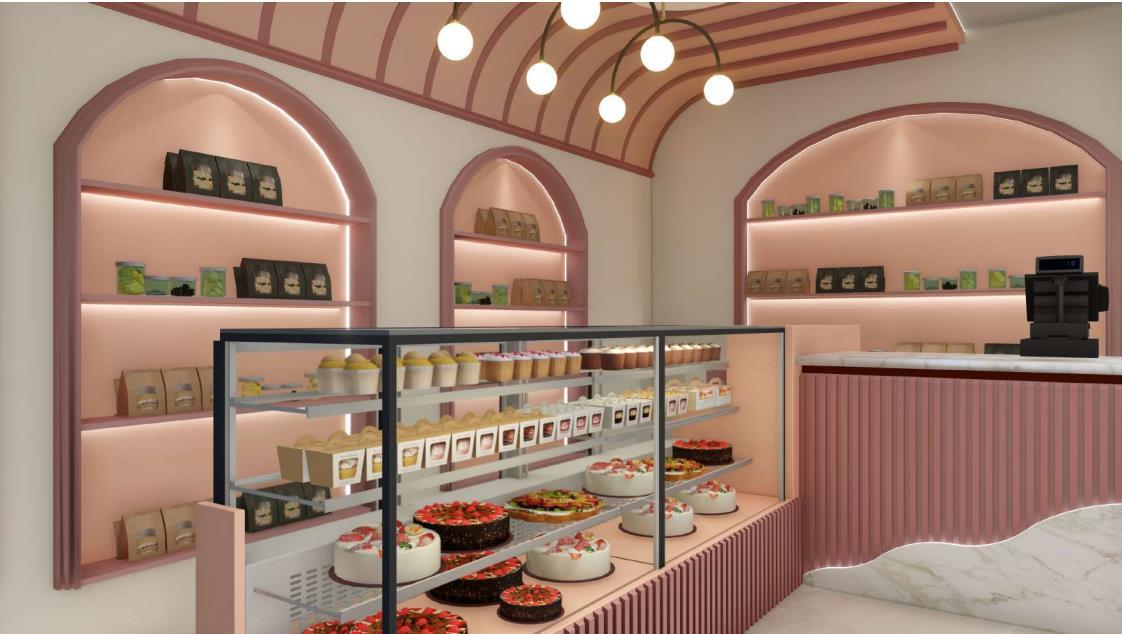
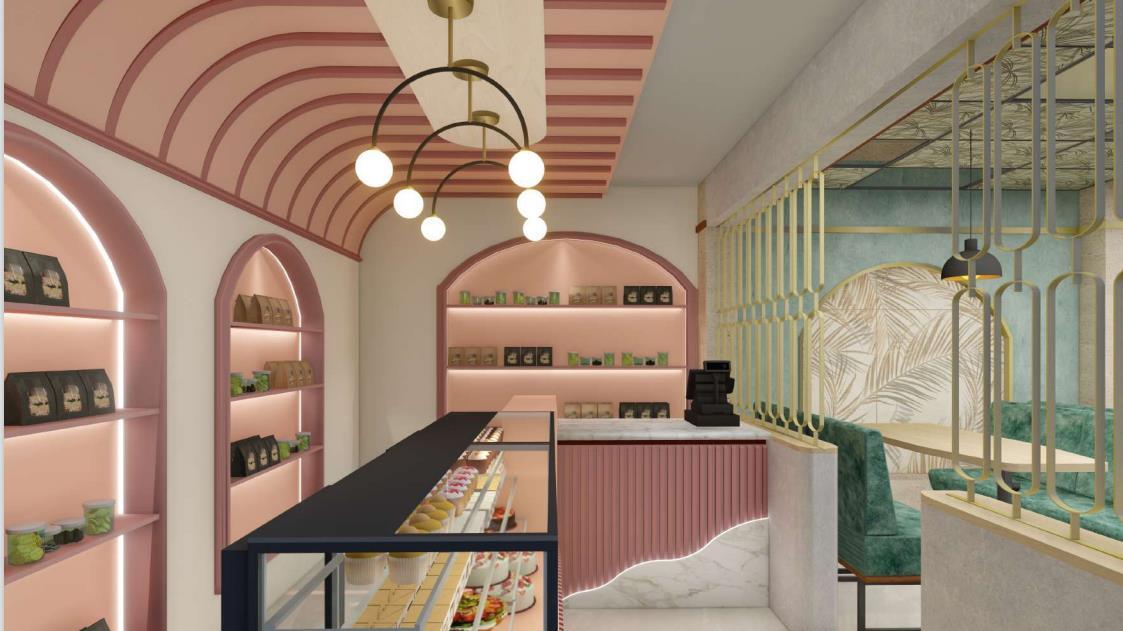


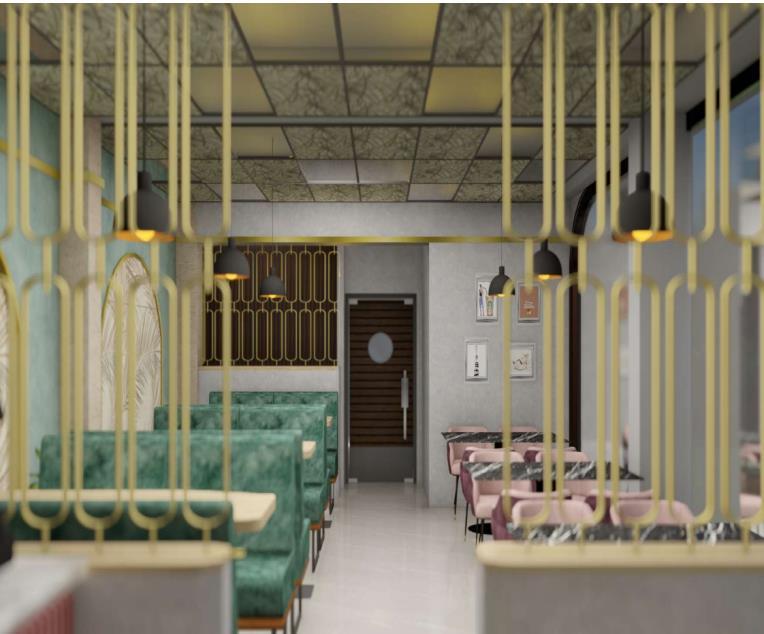
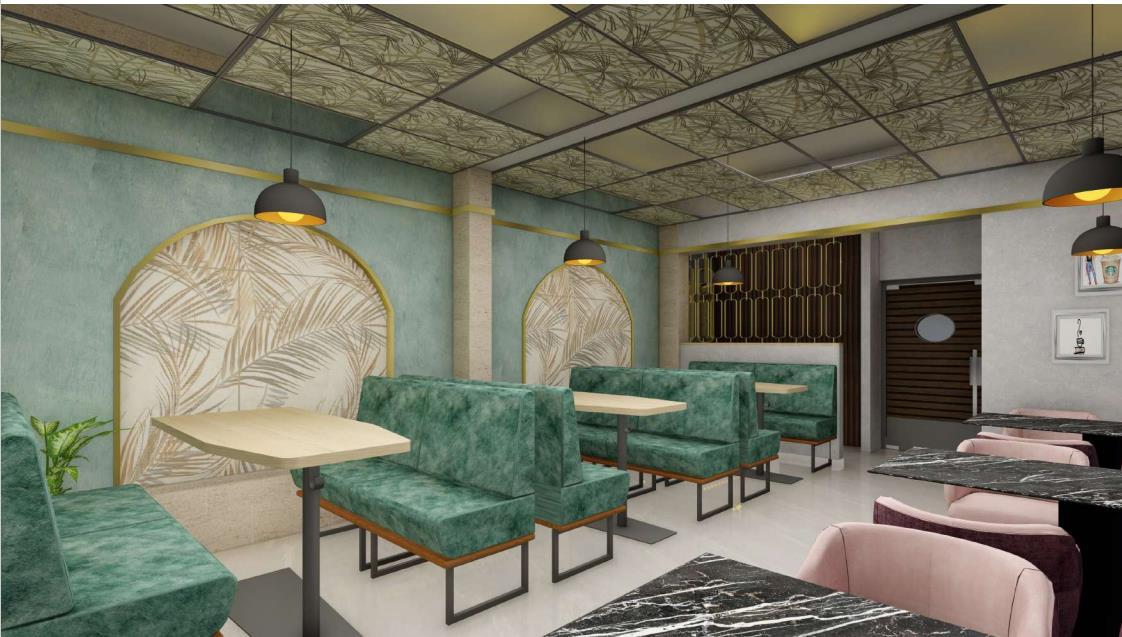
Vidarbha Jewelers– Guntur, India
Project Location 2023 Guntur
The concept for the jewelry shop blends modern and traditional elements, featuring intricate flower patterns on cornices and traditional display show tables. The color palette includes shades of blue, white, and accents of glass, creating a sophisticated and elegant ambiance. The combination of modern design elements with traditional details aims to provide a unique and memorable shopping experience for customers.



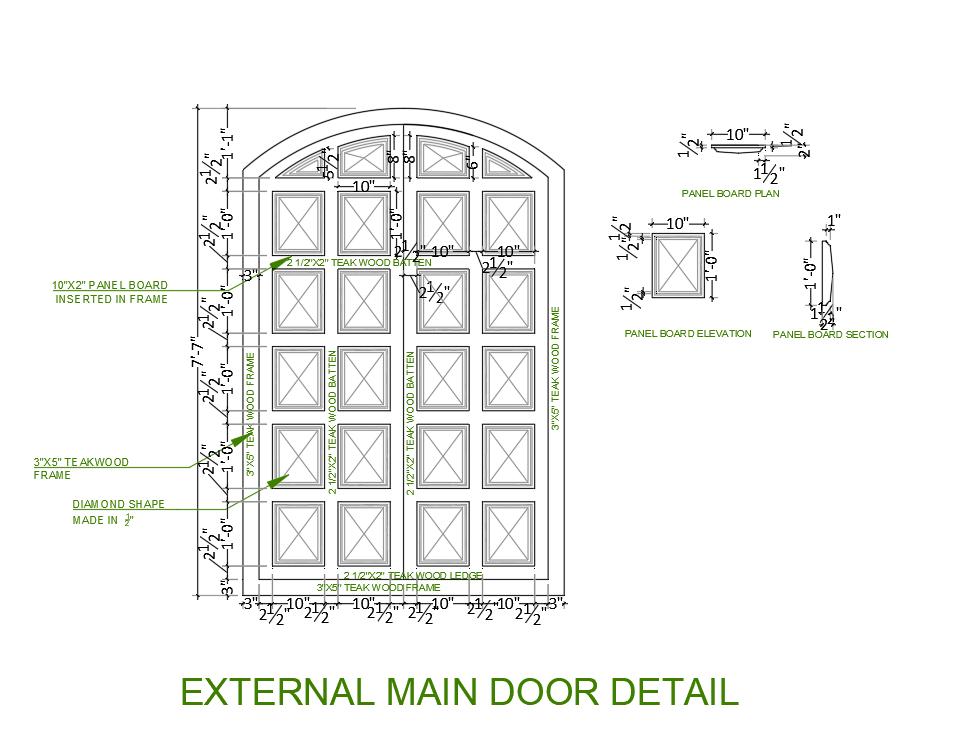

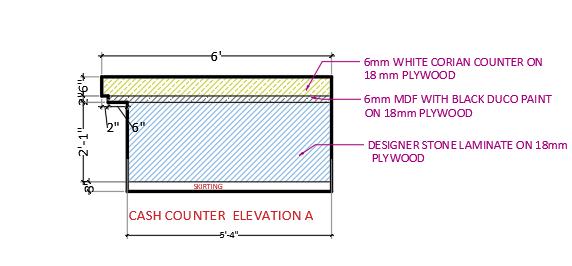




Vijay Nukala – Residential Hyderabad , India
Project
Location 2024 Hyderabad
The Concept of this Residential Consists Of Macron style, Macaron uses subtle shades like Pink Blue and White in texture form with Light wooden effect, which extenuate the fashionable and contemporary look. The colorful light colors and fresh and delicate taste of "Macaron" and the exquisite and compact shape are deeply loved by young people, and are also in line with the current young people's pursuit of colorful fashion and like desserts, yearning for a sweet and romantic life.
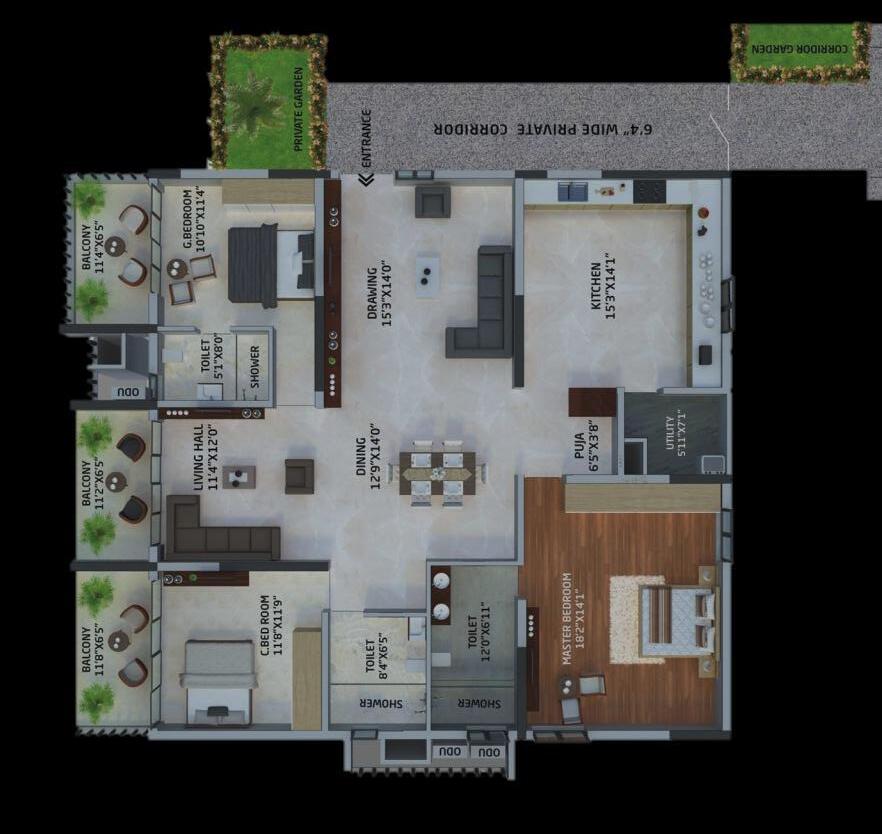
N
Floor Plan of Vijay Nukala

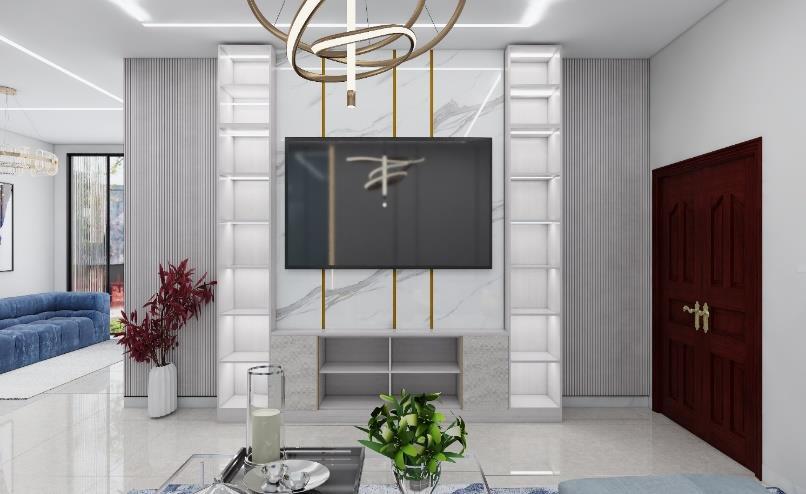
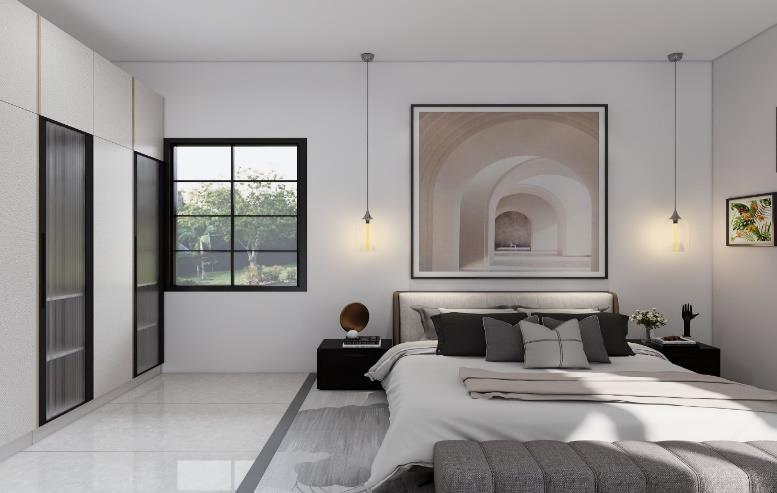

Sushmita Misra– Residential Hyderabad , India
Project Location 2024 Hyderabad
The Concept of this Residential.Ebony essence it consist of Black and grey theme interiors with a lighting design and using dark shades from the client requirements

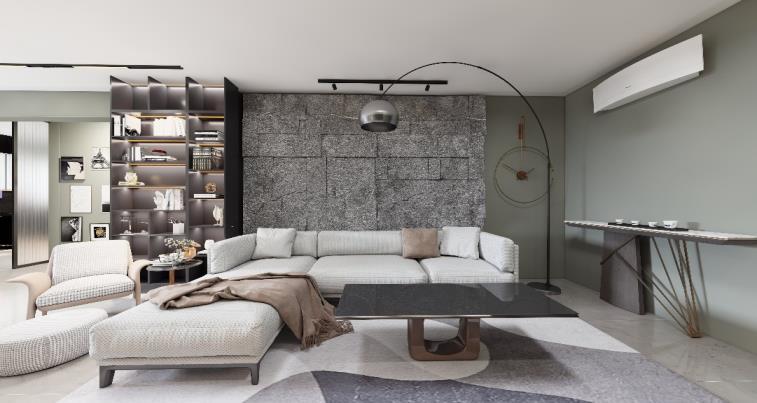
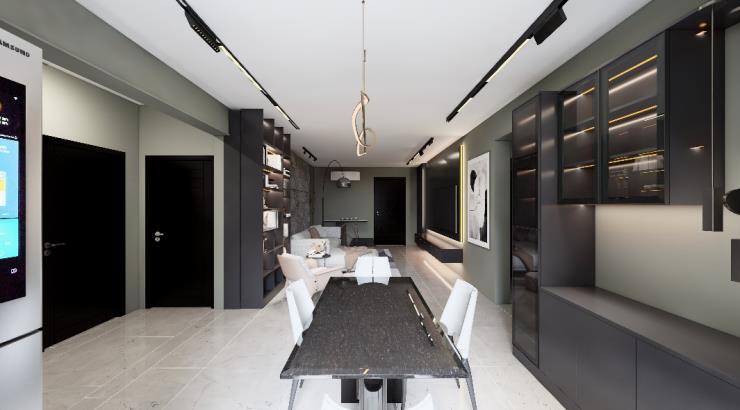




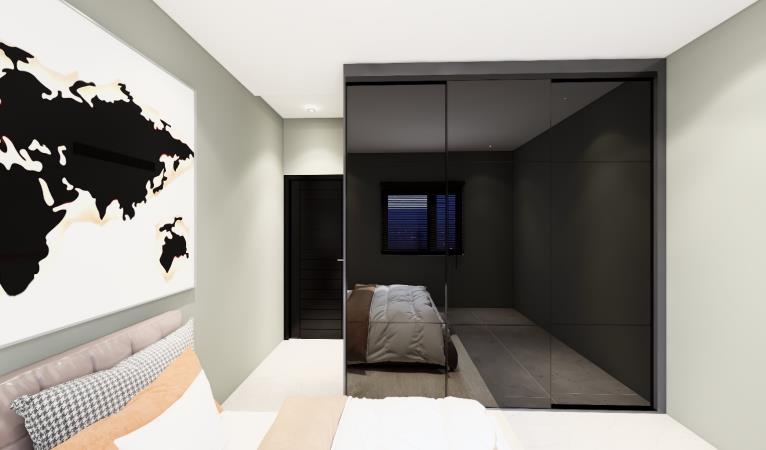
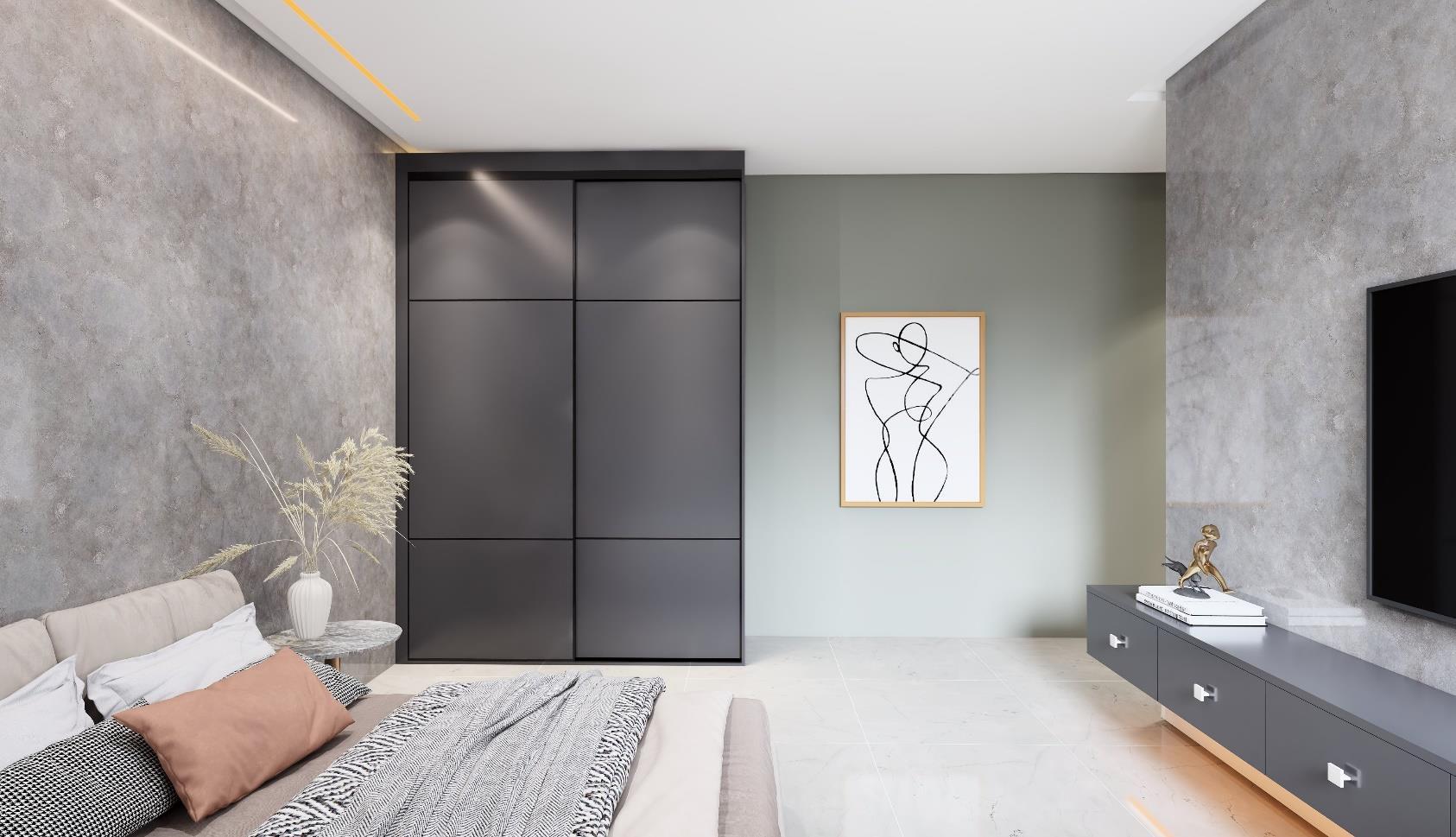
Fashion Boutique –Tirupati , India
Project Location 2023 Guntur
The Concept of this Fashion Botique is the "Pastel Arches" boutique concept is a modern and minimalist design that focuses on incorporating arches and geometric shapes, with a color palette of very light pink and very light blue. The use of terrazzo flooring adds a touch of elegance and texture to the space. The overall design is crisp and clean, emphasizing simplicity and sophistication.




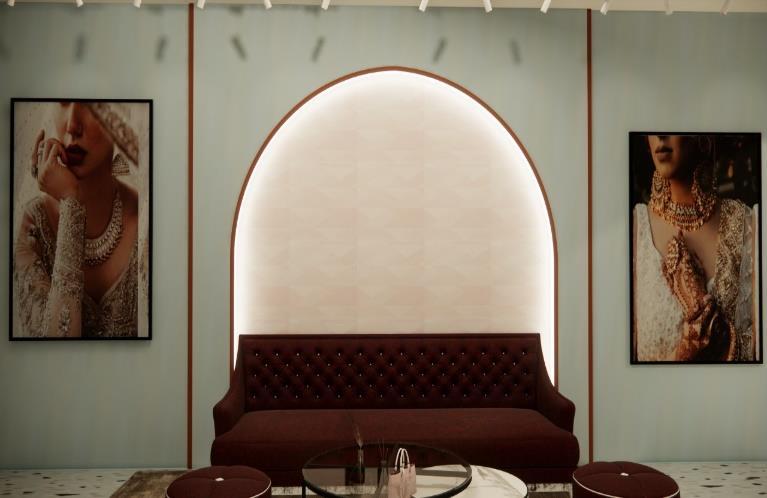

Restaurant–Hyderabad, India
Project
Location 2022 Hyderabad
The Concept of this Restaurant is rustic style This restaurant embraces the warmth and charm of natural elements. Wooden textures dominate the interior, creating a cozy and inviting atmosphere. The walls are adorned with metal grill patterns, adding a touch of industrial chic to the space. Rustic colors like earthy browns, warm oranges, and deep greens are used to enhance the rustic feel. Lighting plays a crucial role, with warm, soft lights highlighting the wooden textures and creating a welcoming ambiance. This combination of wooden textures, metal accents, rustic colors, and thoughtful lighting creates a charming and inviting space that exudes comfort and warmth, perfect for a memorable dining experience

Floor Plan of Restaurant


