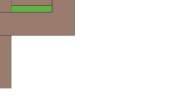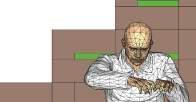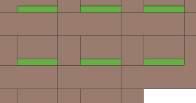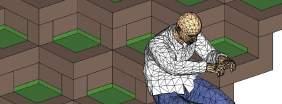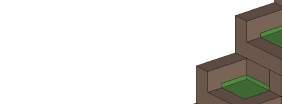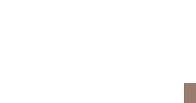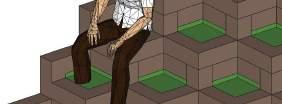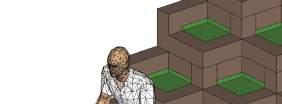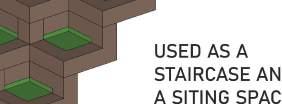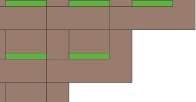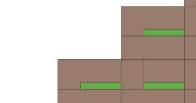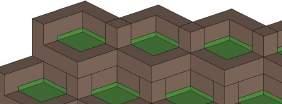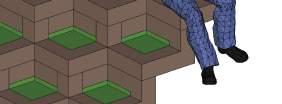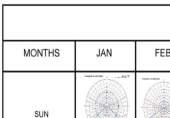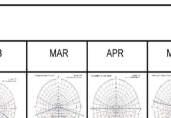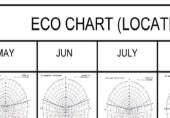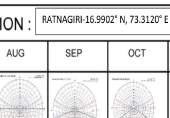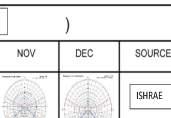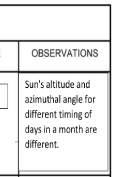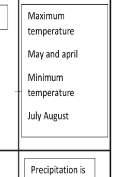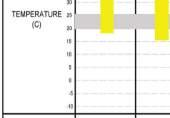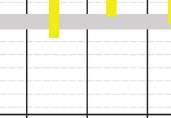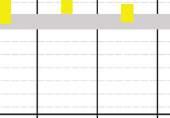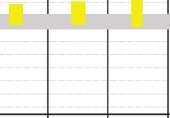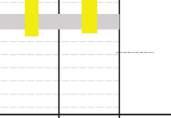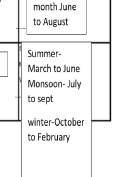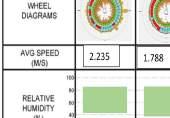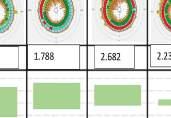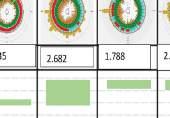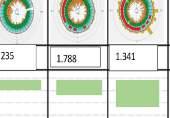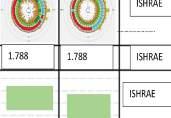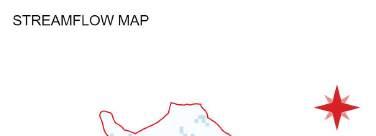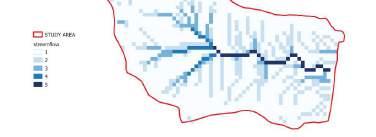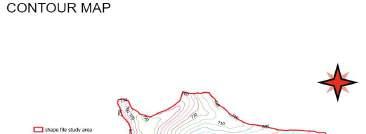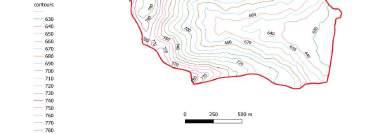CITYLIBRARY









































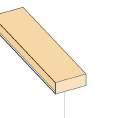


















































































































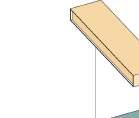







































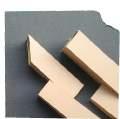











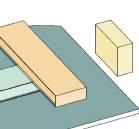






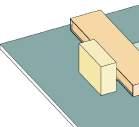





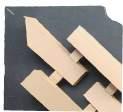









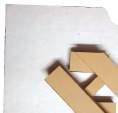


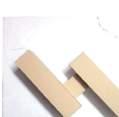
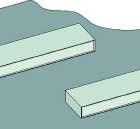









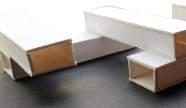
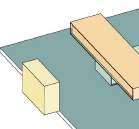

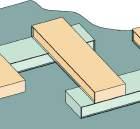






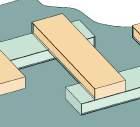

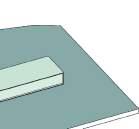




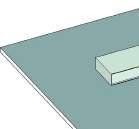

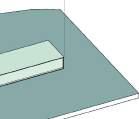

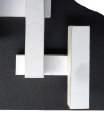









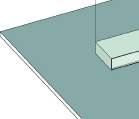



Design approach adopts and explores modernist concept of architecture following basic principles of modernism such as “less is more” and “form follows func on” with sensi vity towards context and environment. A minimal form exploring open and closed spaces with play of light and shadow which would enhance the structure and spacial value and experiencial quality.
Process model 5 was selected as the final massing for the structure as it complimented my design sense and idealogies. It created a play of open ,Semi-open and closed spaces WHICH complimented the building as well as the context around allowing and welcoming people to enter from all sides and access the building THROUGHOUT.
MERGING WITH CONTEXT CONNECTION MASSING MICRO CLIMATE MUTUAL SHADDING CROSS VENTILATION DAYLIGHTING VISUAL CONNECTPERIPHERAL CERCULATION CONNECTED COURTYARD TRANSPARENCY SOCIAL INTERACTION
BLOCKS READING
SOCIAL
BLOCKS
SERVICE BLOCKS
MASSING
MASS
PARKING ADMINISTRATION RESEARCH ROOM AUDITORIUM READING + SHELVING COPYROOM































































































































































































































































































GROUND FLOOR PLAN SECTION
AA’
STRUCTURAL INTEGRATION





































































































































































































































































SECTION BB’ FIRST FLOOR PLAN BASEMENT PLAN
N N
































































































































































































































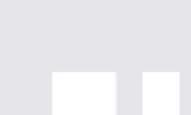











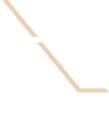









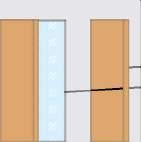











RAFT FOUNDATION DETAIL VERTICLE FINS DETAIL ROOF WATER DRAINAGE DETAIL 700 1000 WOODEN FIN EXTERIOR CEMENT TEXTURE FINISH 75MM PARAPET WALL 2MM GYPSUM PLASTER FINISH VERTICAL SLIDING GLASS PANEL CERAMIC TILES 50MM WOODEN WINDOWFRAME 500X500 RCC COLUMN 200 MMCONCRETE FLOOR 200 MMBRICK WALL 25MM SCREED CERAMIC TILE FINISH 20MM GREY GRANITE COPING WATER PROOFING 15MM VITRIFIED TILEFINISH WHITECONCRETE PLASTER 20MM GREY GRANITE COPING 15MM VITRIFIED TILEFINISH 200MM dia STORM-WATER DRAINAGEPIPE P2 200 MMBRICK WALL WOODEN FIN EXTERIOR CEMENT TEXTURE FINISH 2MM GYPSUM PLASTER FINISH VERTICAL SLIDING GLASS PANEL CERAMIC TILES 50MM WOODEN WINDOWFRAME WAFFLE SLAB EARTH FILLING 20MM THICK SHABAD TILE BRICKTHICK WALL WATER PROOFING 300 MMSHEAR WALL 16MM DIA MAIN STEEL BAR 150 C/C 16MM DIADISTRIBUTION BAR 100 MM C/C 200 MMPCC 100 MMPERFORATED PIPE GUTTER METAL COVER 20MM SCREED WATERPROOFING 16MM DIA MAIN STEEL BAR 300 C/C 16MM DIAMAIN STEEL BAR 300 C/C CINDER FILLING 130 MMPCC CERAMIC TILE FINISH SOLING DETAIL A RCC SLAB ELASTOMERIC WATER PROOFING 12 MM SCREED BRICK BAT COBA CEMENT COATING ON BRICK BAT COBA MOSAIC TILES 300 WOODEN FIN BRICK WALL CONCRETE PLASTER METAL PLATE CONCRETE SLAB BRICK WALL METAL PLATE WOODENFIN CONCRETE SLAB 9700 SECTION DD' 1:50 SOUTH WEST ELEVATION NORTH EAST ELEVATION
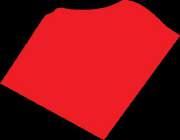
92896 84952 56477 A B C P Q R S DATUM POINT 1 40000 12055 33130 44952 19277 41537 START PHASE END PHASE START PHASE END PHASE 76000 70000 76000 70000 103325 10000 13000 15000 8000 14000 8000 28000 28872 7150 4600 7150 16528 15000 10000 13000 8000 14000 8000 13000 10000 15002 15005 20000 5005 10000 6528 7150 4600 7150 18872 15300 20300 15300 20300 9162 24162 9162
51.98 M C59,C64 47.73 M C60,C63 45.15 M C13,C22,C25,C36,C42,C47,C51,C55 43.13 M C61,C62 42.65 M C34,C41 39.75 M C12,C15,C52 35 M C33,C40,C44 30.25 M C53,C54 27.35 M C32,C39 26.87 M C4,C5 24.85 M C11,C16,C21,C26,C31,C38,C45 21.98 M C3,C6 17.73 M C2,C7 15.15 C10,C17,C20,C27,C30,C37,C46 13.13 M C1,C8 0.15 M SHEAR WALL 1
WALL 3 7.65 M SHEAR WALL 2 0.25 M C9,C18,C19,C28,C29
75.78 M 67.75 M C54,C55,C56,C57 36.67
54.95 M SHEAR WALL 5 54.85 M C14,C23,C24,C35,C43,C48,C50,C56 62.35 M SHEAR WALL 7
SHEAR WALL 6
70 M END PHASE 69.75 M C49,C57 56.87 M C58,C65 55.15 M
Q C62,C63,C64,C65 SHEAR
71.23 M C58,C59,C60,C61 C64 C65 58.35 M SHEAR WALL E
44.56 M ELEVATOR SHEAR WALL D
43.0 M C37,C38,C39,C40,C41,C42,C43
76 M END PHASE 48.12 M SHEAR WALL D 41.52 M SHEAR
C54
52.43 M C47,C48
33.01 M C29,C30,C31,C32,C33,C34
WALL
36.82 M SHEAR WALL B
20.26 M C19 ,C20,C21,C22,C23,C24
17.75 M C15, C16, C17, C18
8.25 M C9,C10,C11,C12,C13,C14 7.89 M SHEAR WALL A
28.15 M C24, C25,C26 ,C27,C28 PHASE
35.35 M C35,C36
4.78 M C5, C6, C7,C8
C59 C60 C56
C53
C61 C58 C55 C47
C49 C48
C45 C46
C63 C62 C57 C1,C2,C3,C4 0.23 M
A 12.35 M
C37 C38 C39 C40 C41 C22 C23
C18 C15 C12
C8 C7 C5
B C D E F G H K L M N P ±0 START C
±0 START PHASE 8.07 M ELEVATOR SHEAR WALL A 9.72 M ELEVATOR SHEAR WALL B 42.91 M ELEVATOR SHEAR WALL C 47.85 M C44, C45,C46 21.42 M ELEVATOR SHEAR WALL 2 18.57 M ELEVATOR SHEAR WALL 1 51.41 M ELEVATOR SHEAR WALL 4 48.57 M ELEVATOR SHEAR WALL 3 SW1 SW2 ESW1 ESW2 SW3 ESW3 ESW4 SW4 SW5 SW6 SW7 SW-A ESW-A ESW-B SW-B SW-C ESW-C J ESW-D SW-D C13 C14 C19 C28 C29 C44 C52 76000 225 4550 1863110 179 1467 8033 2516 7891 4850 2350 1471 4700 1390 88 1560 3290 265 4316 5819 101 9399 3475 4550 225 70000 155 95 7400 4700 775 2025 2575 850 2850 550 2875 2025 475 2900 4750 1674 3076 2900 475 2025 2575 840 2850 560 2875 101 199 1725 5475 7400 250 A B SW-A ESW-A C ESW-B D E F G H SW-B SW-C ESW-C J ESW-D K SW-D L M SW-E N P Q SW-1 1 SW-2 SW-3 2 3 4 ESW-1 ESW-2 5 6 7 8 9 10 SW-4 11 12 13 14 15 ESW-3 ESW-4 16 17 SW-5 SW-6 18 SW-7 19 500x500 500x500 500x500 500x500 500x500 500x500 500x500 500x500 500x500 500x500 500x500 500x500 500x500 500x500 500x500 500x500 500x500 500x500 500x500 500x500 500x500 500x500 500x500 500x500 250x450 250x450 250x450 250x450 250x450 250x450 250x450 250x450 250x450 250x450 250x450 250x450 250x450 250x450 250x450 250x450 300x300 300x300 300x300 300x300 300x300 300x300 300x300 300x300 300x300 300x300 300x300 300x300 300x300 300x300 300x300 300x300 300x300 300x300 300x300 300x300 300x300 300x300 300x300 300x300 300x300
58.25 M C49,C50,C51,C52,C53 1 2 3 4 5 6 7 8 9 10 11 12 13 14 15 16 17 18 19
C50 C51 C30 C31 C32 C1 C2 C4
C34 C33
C3
C6
C10 C11
C17 C16
C20 C21
C25 C24 C26 C27
C35 C36
C43 C42 C9
SW-E
M SHEAR WALL 4

C3 C6 C10 C11 C17 C16 C20 C21 C25 C24 C26 C27 C35 C36 C43 C42 C9 C18 C15 C12 C37 C38 C39 C40 C41 C22 C23 C34 C33 C45 C46 C49 C48 C53 C54 C61 C58 C55 C47 C50 C51 C30 C31 C32 C1 C2 C4 C8 C7 C5 C59 C60 C56 C63 C62 C57 C64 C65 C13 C14 C19 C28 C29 C44 C52 3110 186 179 1467 2509 7891 4850 B C D E F G H K L M N P A Q 1 2 3 4 5 6 7 8 9 10 11 12 13 14 15 16 17 18 19 SW-E SW1 SW2 ESW1 ESW2 SW3 ESW3 ESW4 SW4 SW5 SW6 SW7 SW-A ESW-A ESW-B SW-B SW-C ESW-C J ESW-D SW-D 225 1 2 3 4 5 6 7 8 9 10 11 12 13 14 15 16 17 18 SW1 SW2 ESW1 ESW2 SW3 ESW3 ESW4 SW4 SW5 SW6 19 SW7 B C D E F G H K L M N P A Q SW-E SW-A ESW-A ESW-B SW-B SW-C ESW-C J ESW-D SW-D RAMP RAMP DETAIL B DETAIL A 500X 500 COLUMN 500X 500 UPSTAND BEAM 16 MM DIA DIST. STEEL BAR 150 C/C 16 MM DIA MAIN STEEL BAR 300 C/C CERAMIC TILES 130 MM PCC 200 MM PCC SOLING 16 MM DIA MAIN STEEL BAR 300 C/C 16 MM DIA MAIN STEEL BAR 00 C/C DETAIL B 20 130 350 250 200 EARTH FILLING 20MM THICK SHABAD TILE 1 2 BRICK THICK WALL WATER PROOFING 300 MM SHEAR WALL 16 MM DIA MAIN STEEL BAR 150 C/C 16 MM DIA DISTRIBUTION BAR 100 MM C/C 200 MM PCC 100 MM PERFORATED PIPE GUTTER METAL COVER 20MM SCREED WATERPROOFING 16 MM DIA MAIN STEEL BAR 300 C/C 16 MM DIA MAIN STEEL BAR 300 C/C CINDER FILLING 130 MM PCC CERAMIC TILE FINISH SOLING DETAIL A 200 250
B C D E F G H A SW-A ESW-A ESW-B SW-B SW-C ESW-C J 1 2 3 4 5 6 7 8 9 10 11 SW1 SW2 ESW1 ESW2 SW3 SW4 10 11 12 13 1 2 3 4 5 6 7 8 9 10 11 SW1 SW2 ESW1 ESW2 SW3 SW4 B C D E F G H A SW-A ESW-A ESW-B SW-B SW-C ESW-C J V2 V2 V2 V2 V2 V2 V2 V2 V2 V2 V2 V2 V2 V2 V2 V2 V2 V2 V2 V2 V2 V2 V2 V2 V2 1 2 3 4 5 6 11 12 13 14 15 16 17 18 19 20 21 22 23 24 25 26 27 28 29 30 31 32 41 42 43 44 45 46 47 1 -3.0 m -3.0 m -3.0 m -3.0 m RAMP END LEVEL -3.0 M RAMP START LEVEL+ 0.0 M SLOPE 1:10 SLOPE 1:10 RAMP END LEVEL -3.0 M RAMP START LEVEL+ 0.0 M UP UP WF5 F5 S5 C5 -1.5m
RESEARCH ROOM 9700mm x 7850mm STAFF ROOM 9700mm x 4420mm up V1 V1 V1 V1 V1 V1 V1 D2 D2 D2 D2 D2 D2 D2 D3 D4 D4 D5 D5 D5 80800 55000 D5 P1 W1 P1 P1 P1 P1 P1 W1 W1 W1 W1 W1 W1 W1 W1 18 17 16 15 10 11 12 1425 13000 4650 4400 4950 13000 1600 5800 3000 10000 2109 16762 4600 50400 C3 C6 C10 C11 C15 C14 C17 C18 C23 C24 C9 C16 C13 C12 C28 C25 C26 C27 C1 C2 C4 C8 C7 C5 1200 1500 1200 1500 134 317 1505 1150 1150 1505 317 133 2283 2280 2429 2291 450 300 9700 300 300 4417 2141 2429 2130 10000 9700 4417 2783 2811 10 2109 10000 1500 1700 3078 3822 3250 300 304 325 450 100 136 1432 275 100 1335 14400 14400 14400 14400 2500 9700 300 300 300 954 9700 196 954 300 300 300 300 7850 7891 2004 975 1425 2145 1550 2145 550 100 5600 1784 1784 467 3266 466 2045 2050 2125 10000 234 9700 234 6766 3356 3110 1000 2004 1000 3373 3093 19591 AUDITORIUM 9700mm x 19560mm 9684 1000 1350 250 1350 1000 1500 4700 4799 TOILET 4.5mx4.7m 4500 2455 1625 2245 1001375 300 325 325 450 100 4700 800 4550 5800 2328 2000 172 2000 2000 2000 2000 2000 up 2150 4000 4850 4950 750 328 456 1300 3900 14000 2004 6766 580 954 300 300 300 450 27891 2109 27891 954 300 300 300 450 4719 4717 5800 2400 4400 4650 500 2750 2000 2000 2000 2000 2000 2000 2000 4950 4900 4950 10 11 12 13 14 16 +0.9m +2.7m +0.0m +0.9m +0.9m +0.9m +0.9m WF1 S1 WF3 F3 WF1 WF1 F1 S1 C1 WF1 F1 S1 C1 WF2 F2 S2 C2 1 2 3 4 5 6 7 8 9 10 11 SW1 SW2 ESW1 ESW2 SW3 SW4 B C D E F G H A SW-A ESW-A ESW-B SW-B SW-C ESW-C +0.0m +0.0m +0.0m 850 UP UP TOILET 4.5mx4.7m 1425 850 1425 +0.9m +2.85m 4600 8872 20000 B C D E F G H A SW-A ESW-A ESW-B SW-B SW-C ESW-C 1 2 3 4 5 6 7 8 9 10 11 SW1 SW2 ESW1 ESW2 SW3 SW4
B C D E F G H A SW-A ESW-A ESW-B SW-B SW-C ESW-C J 1 2 3 4 5 6 7 8 9 10 11 SW1 SW2 ESW1 ESW2 SW3 SW4 D4 D3 D1 D1 D2 D2 D2 D2 D2 D2 P2 P2 P2 P2 P2 P2 P2 P2 P2 P2 P2 P2 P2 P2 P2 P2 P3 P3 P3 P3 P3 P3 P3 P3 P3 P3 P3 P3 P3 P3 P3 P3 P3 P3 P3 P3 P3 P3 P3 P3 P3 P3 P3 P3 P3 P3 P3 P3 up up 11 13 14 15 16 +3.15m +2.7m 646 1500 775 1500 775 1500 775 1500 775 1500 775 1629 740 1500 1629 1629 1500 1629 1500 1629 1500 646 646 646 646 2072 15000 15000 1118 1292 1292 1292 1292 1292 1292 646 1500 1629 775 1500 775 1500 775 1500 775 1500 775 1629 1500 646 1629 1500 646 1629 1500 646 1629 1500 646 1118 647 646 646 646 646 377 740 1629 775 1500 1292 1118 1629 1500 1292 1629 1500 1292 1629 1500 1292 1500 1292 775 775 775 775 1292 13000 2072 1500 1500 1500 1500 2250 2382 2250 1292 646 1292 775 1628 646 1292 775 1628 646 1292 775 1628 646 1292 775 1628 646 775 1627 1292 1118 2069 1500 1500 1498 1498 2383 992 992 346 346 699 4204 700 4555 618 2109 673 2200 704 700 1215 796 200 7450 4900 7450 2000 2000 2000 2000 4500 2000 2000 4750 4750 2000 500 2000 2500 2500 200 3867 9294 673 4555 1528 3504 704 2200 3204 346 346 9550 1070 618 3027 2109 920 676 600 845 2377 2383 9850 9000 9700 9500 2072 13000 10000 9700 2383 2377 1800 2146 2146 2146 2146 2146 2146 2146 2146 2146 740 2146 2146 2146 2146 2146 2146 2146 2146 2146 2146 2146 1800 1300 3000 1300 1784 472 3005 133 467 1784 1510 317 1200 1500 1200 1500 1150 9695 8001 21025 20300 14855 14855 14400 14399 14400 14400 2999 550 1350 1700 1375 2245 500 1845 1550 2145 3078 3822 300 325 325 450 1425 2950 2155 1625 490 390 450 418 801 3000 4650 2400 2400 4400 2150 2150 2000 2000 4000 2328 2000 2000 2000 2000 13700 3250 4100 3240 450 325 325 300 1350 550 1350 3000 485 328 456 430 850 3000 5600 4300 +4.2m +4.2m +4.2m +4.2m +4.2m +4.2m S1 C1 WF1 F1 S1 C1 S1 C1 WF1 F1 WF3 F3 S3 C3 STAKING ZONE 14950X 9700 1 2 3 4 5 6 7 8 9 10 11 SW1 SW2 ESW1 ESW2 SW3 SW4 B C D E F G H A SW-A ESW-A ESW-B SW-B SW-C ESW-C J STAKING ZONE 14950X 9700 1291 1292 1292 1292 1292 1292 646 646 646 646 646 V1 V1 V1 V1 V1 V1 V1 V1 850 1425 850 1425 850 1425 975 1425 837 1425 850 1425 850 1425 975 READING ROOM READING ROOM READING ROOM DOWN DOWN DOWN 1505 321 133 1150 +3.15m +0.9m +2.85m
B C D E F G H A SW-A ESW-A ESW-B SW-B SW-C ESW-C J 1 2 3 4 5 6 7 8 9 10 SW1 SW2 ESW1 ESW2 SW3 SW4 +8.9M 20300 8000 4950 2400 2400 4650 8000 12993 15000 19172 7150 4300 7150 4100 1 2 3 4 5 6 7 8 9 10 SW1 SW2 ESW1 ESW2 SW3 SW4 B C D E F G H A SW-A ESW-A ESW-B SW-B SW-C ESW-C J WF3 F4 S4
RCC SLAB ELASTOMERIC WATER PROOFING 12 MM SCREED BRICK BAT COBA CEMENT COATING ON BRICK BAT COBA MOSAIC TILES
SLOPE:1:60 SLOPE:1:60 SLOPE:1:60 SLOPE:1:60 SLOPE:1:60 SLOPE:1:60
SLOPE:1:60 SLOPE:1:60
ROOF LVL +8.0 M
FLOOR LVL +4.0M GROUND FLOOR LVL +0.9 M G.L. ±0 M BASEMENT LVL -3.0 M PARAPET SECOND MID-LANDING FIRST MID-LANDING GROUND FLOOR LVL PARAPET FIRST FLOOR LEVEL PARAPET +5.95M +4.9 M +4.15 M +3.7 M +3.15 M +2.7 M ROOF LVL +8.9 M D6 D4 LOUNGE AREA LOUNGE AREA P1 P3 3 6 8 10 12 14 17 19 ROUGH CONCRETE PLASTER WITH WITH FINISH COAT SECTION BB' ROOF LVL +8.0 M FIRST FLOOR LVL +4.0M GROUND FLOOR LVL +0.9 M G.L. ±0 M BASEMENT LVL -3.0 M PARAPET LVL +8.95M 3700 MID LANDING LVL +1.8M +0.9m Floor lvl Ground lvl 0.0 m +4.3 m Floor +8.9 m Roof lvl AUDITORIUM READING ZONE LOBBY SPACE RESEARCH ROOM BASEMENT PARKING B D E F G J K M N A ROUGH CONCRETE PLASTER WITH WITH FINISH COAT CONCRETE JALI
P3 P3 P3 -3.0m Floor lvl +0.9m Floor lvl +4.3 m Floor lvl BASEMENT PARKING -3.0m Floor lvl P3 P3 P3 P3 P3 P3 P3 D5 GLASSS PANEL BRICK WALL RUBBLE 200 MM PCC UPSTAND RAFT FOUNDATION WATER PROOFING FILLING P1 P1 P1 P1 P3 P3 P3 P3 P3 P3 P3 P3 P3 P3 P3 D4 D4 D4 D6
FIRST
SECTION AA'
FIRST
PARAPET LVL +8.95 M
ROOF LVL +8.0 M
FIRST FLOOR LVL +3.9M
GROUND FLOOR LVL +0.9 M G.L. ±0 M
ROOF LVL +8.0 M
FLOOR LVL +3.9M
CONCRETE JALI ROUGH CONCRETE PLASTER WITH FINISH COAT ROUGH CONCRETE PLASTER WITH WITH FINISH COAT CONCRETE JALI 1 2 3 4 5 6 7 8 9 10 11 12 13 14 15 16 17 18 19 B C D E F G H J K L M N P A Q P3 SOUTH WEST ELEVATION NORTH EAST ELEVATION D5 D6 P1 D4 W1 P2 P2 P2 P2 P2 P2 P2 P2 P2 P2 P2 P2 P2 P2 GLASS PANELS 8950 8950 WOODEN FINS 9850 9850 P1 P1 P1 P1 P1 P3 P3 P3 P3 P3 P3 P3 P3 W1
GROUND FLOOR LVL +0.9 M G.L. ±0 M PARAPET LVL +8.95 M
up V1 V1 V1 V1 V1 V1 V1 V1 D1 D1 D2 D2 D2 D2 D2 D2 D2 D2 D3 D5 26 25 24 23 22 21 20 19 18 17 16 15 14 1 2 4 10 11 12 13 1425 3250 1432 975 1425 2145 1550 1000 1350 1350 1000 250 4700 4500 1625 2245 1375 5800 2328 2000 172 2000 2000 2000 2000 2000 up 2150 4000 2150 4950 3900 5800 2400 4400 2400 4650 850 850 250 250 250 250 250 250 250 250 250 250 250 250 250 250 250 250 250 250 250 250 250 250 250 250 +0.88m +0.86m +0.86m
GULLY TRAP 987 100mm
TEAK WOOD SINGLE FLUSH DOOR ONE TILE DROP 300MM
760 760 1034 760 760 850 1425
PLAN SECTION AA' A A' 2585 2000 925 250 987 422 701 2000 BRICK BAT FILLING 712 987 +0.88m 480 782 772 416 434 398 461 1008 660 815 779 1353 721 679 409 1052 435 437 476 236 1700 3078 3822 +0.9m +2.85m 422 764 701 250 987 800
FALSE CEILING 300MM X 300MM CERAMIC TILE 300MM X 600MM VENTILATOR WINDOW 710 X 370 X 770 MM CERA ONE PIECE EWC WITH SOFT CLOSE SEAT COVER AND TWIN FLUSH FITTINGS S TRAP 300 MM 2000mmx760mm GLASS MIRROR @880 mm FROM TILE LVL 600X430X195MM CERA SEMI-RECESSED CABINET WASH BASINS S TRAP 315 x 265 x 440 mm CERA Urinals - CASEY INSPECTION CHAMBER 100mm DIA. SOIL PIPE ISOLATED FOOTING 300MM RUBBLE
DIA. NAHNI TRAP 25mm dia. WATER SUPPLY PIPE
X 300MM VITRIFIED TILE
TOILET
up D5 26 25 24 23 22 21 20 19 18 17 16 15 14 2 3 4 5 6 7 8 9 10 11 12 13 2328 2000 172 2000 2000 2000 2000 2000 up 2150 4000 2150 2400 4400 eq eq eq eq eq eq eq eq eq eq eq 250 250 eq eq eq eq eq eq eq eq eq eq eq 2000 2020 2000 3800 160 260 2060 2,0 3820 2000 2000 MID-LANDING GROUND FLOOR LVL FIRST FLOOR LEVEL +4.88 M +2.28 M +0.9 M GROUND LINE +0.0 M MID-LANDING +6.84 M ROOF LEVEL +8.93 M MID-LANDING +11.43 M 2880 4880 6840 8930 11430 3730 4390 13 17 26 160 250 25 1
The site is situated in a rich cultural and tradi onal context. People of vari ous different culture and religion reside in the loca on and interact daily. The pyau can be the space of interac on in the chowk. The context has dif ferent historic and tradi onal architectural structure around like the sardar market, watch gate toorji ka jhalra and mahila baug ka jhalra and some demolished stucture. In the hot and arid climate of rajasthan water body like jhalra and lake influences micro climate of the region

































































































































































































































































































































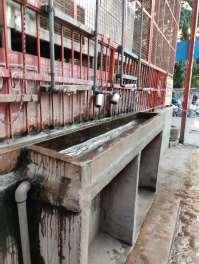
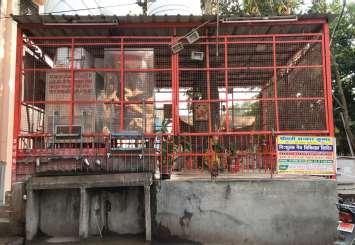
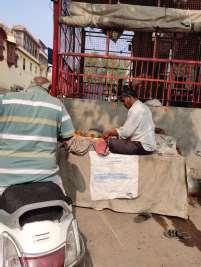
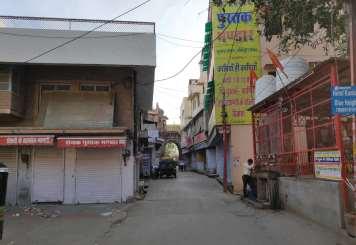
T . T .
N S W E ACCESSIBILITY WALKWAYS MOVEMENT STREETS GARBAGEACCUMILATION RICKSHAW STAND MOVEMENT OF RICKSHAW AMBULANCE PATH SOLIDANDVOID SPACES SOLIDSTRUCTURE ADDITION SEMISOLIDHOLLOWSPACE
PYAU
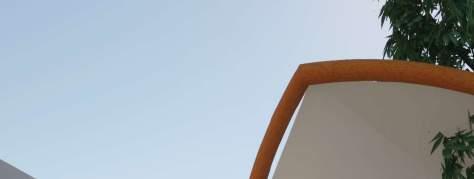
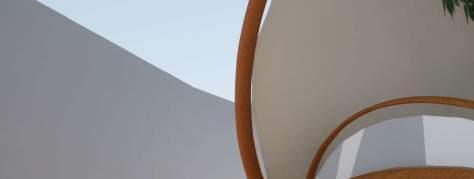

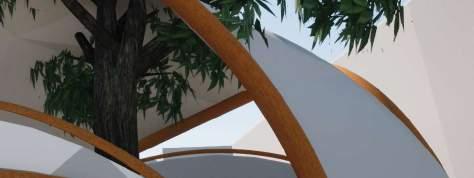
CONCEPT BUFFER SPACE BUILDABLE SPACE
+5.48
+3.12
+1.86
FRAME - CIRCULAR CASTED RCC POLES ON SITE DIAMETER-0.2 M
NORTHELEVATION
+0.00 +0.20
ROOF- WHITE PLAIN TENSILE FABRIC THICKNESS-1-2 MM WIDTH-250CM BUILT TYPE-MODULAR GSM-75 TO 400
A
SECTIONBB’
ROOFPLAN
A’ B B’
SECTIONAA’
SLOPINGSYMPHONY






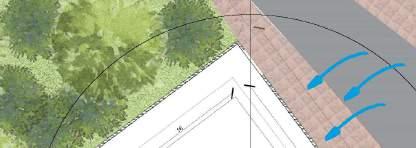





















































































































































































































































CONCEPT





































To create a symmetrical balance between value of space and journey of spaces around. The context around is rich in culture and history with tourism throughout the year, opportunity to create a center for the local people to connect and tourist to admire. An ambient ac vity space for the locals and a designated spaces for the local cra s men to portray their cra and reach towards a larger audience.


Space Study


















































































































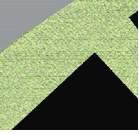

































































Interrela on of spaces interconnec on of spaces ac vi es and flexibility of spaces


































































































































































































































































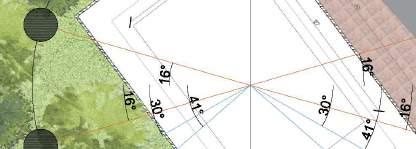






















Various ac vi es that can be performed in every room through out the day in the center were listed down. Maximum number of peopleinaroomata meforanyac vitywere assumed. Then accordingly rooms were given area and volume to suffice the given ac vity.


Interrela on between spaces and connec ons were emphasized to make movement easy and avoid chaos.

Cra Abstrac onWooden Handicra
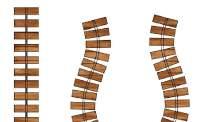
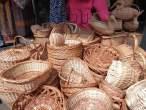
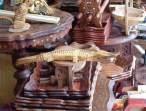

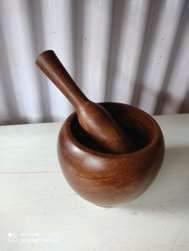
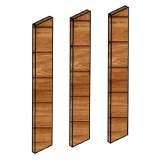
Mahabaleshwar is famous formakingthings wooden handicra being one of them. Skilled handicra ar st crave out varous shapes, forms, utensils animals an ques and kine c artwork. Tourist from alloverthe indiaand worldvisitthe hillsta onthus makingthe handicra famoushelpsthe place economicallyand even the culture and tradi on stays alive.










MULTIPURPOSEHALL 15m X10m WC 4.35X2.95 WC 4.35X3.1 SHOPS SHOPS 1:100 SERVICES 2X1.8 STORAGE 2x1.8 9MWIDE ROAD slope 1:10 slope1:10 +0.45m +0.15m 0.0m 9MWIDE ROAD ENTRY EXIT SERVICEENTRY UP UP +0.15m+0.45m 0.0m +0.15m +0.0 +1.65m +3.15m UP 3m WIDE PASSAGE 3m WIDE PASSAGE 3.5m SERVICE ROAD SERVICELIFT LIFT LOADING UNLOADING PLATFORM CYCLEPARKING 3.75mPAVEMENT 3.75mPAVEMENT N ADMIN 7 5 KITCHEN 7x8.2 DINING 9 X5 MULTIPURPOSEHALL 10 X 10 WORKSHOP 10X 8 MANAGEMENT 6 WC 3.5X 3.3x3m CUTOFF LOBBY 1:100 WC 3.5X UP 3m WIDE PASSAGE 3m WIDE PASSAGE 5X3m PRE-FUNCTIONAREA 5X3m PRE-FUNCTIONAREA +0.0 +1.65m +3.15m LIFT SERVICE LIFT 9MWIDE ROAD +0.15m 9MWIDE ROAD ENTRY EXIT SERVICE ENTRY 0.0m +0.15m 3.5m SERVICE ROAD CYCLEPARKING 3.75mPAVEMENT 3.75mPAVEMENT N LIBRARY10 X6 COMPUTER 6.5 X4.5 CLASSROOM 7.6 X 6.5 SCREENING 6.5 X4.5 WC GREEN HOUSE 10 X10 1:100 +0.0 +1.65m +3.15m 3m WIDE PASSAGE 3m WIDE PASSAGE LIFT 3.3x3m CUTOFF LOBBY 9MWIDE ROAD +0.15m 9MWIDE ROAD ENTRY EXIT SERVICE ENTRY +0.15m 3.5m SERVICE ROAD CYCLEPARKING 3.75m PAVEMENT 3.75mPAVEMENT UP CLASSROOM 7.6 X 6.5 N METERED 4.4x2.2x1.5(+0.3) RWH 4x2x1.5(+0.3) TREATED 3.8x1.9x1.5(+0.3) LIFT MACHINE ROOM x3.2 PUMPING ROOM x3.2 1:100 9MWIDE ROAD 9MWIDE ROAD ENTRY EXIT SERVICE ENTRY 0.0m CYCLEPARKING 3.75mPAVEMENT 3.75mPAVEMENT N












































































































































































































































































































































































































































































































































































































































































































































































































































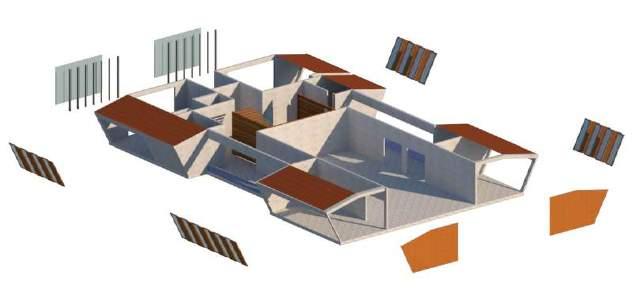
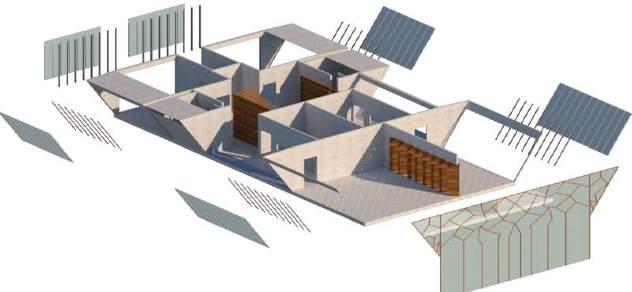
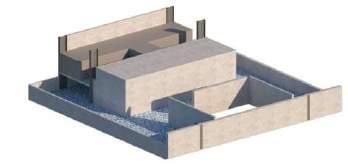
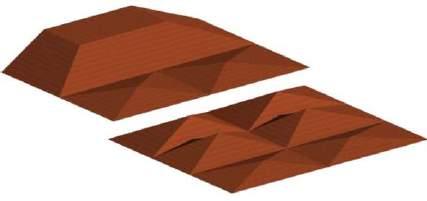
0.15m 0.3m 0m 0m +1.65m +3.15m +4.8m +6.45m +7.95m +9.6m +14.2m +19.25m SECTIONB B' 1:100 MULTI PURPOSEHALL WORKSHOP MULTI PURPOSEHALL GREEN HOUSE COMPUTEROOM OHT LIFT MACHINEROOM CUT OFF LOBBY CUT OFFLOBBY SECTIONAA' 1:100 +0.15m PLOTLVL +0.45m GROUND FLOORLVL +5.25m FIRSTFLOORLVL +10.05m SECOND FLOOR LVL +16.6m LOWER ROOF LVL +0m ROADLVL PLOTBOUNDARY PLOTBOUNDARY +19.5m HIGHERROOF LVL MULTI PURPOSE HALL MULTIPURPOSEHALL MANAGEMENT ROOM ADMIN ROOM GREEN HOUSE LIBRARY







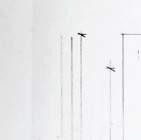
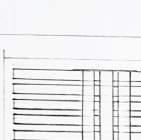
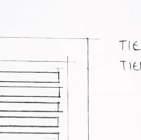
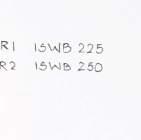

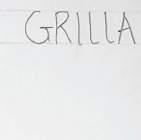
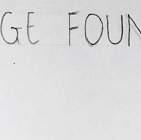



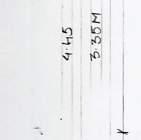
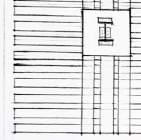
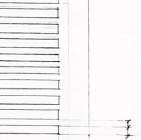
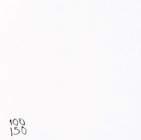

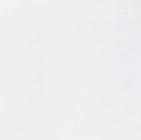
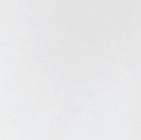

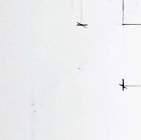
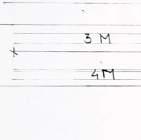
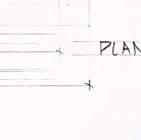
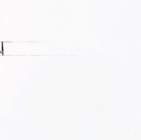
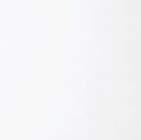
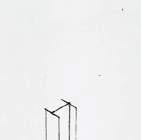
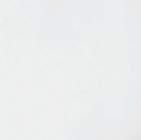
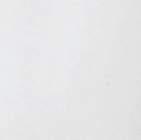



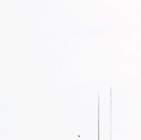
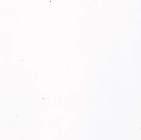

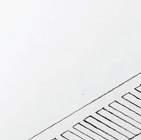


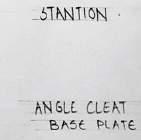
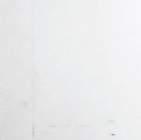

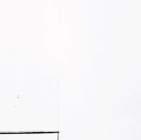
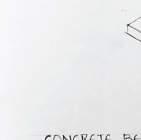
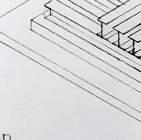
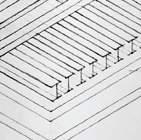
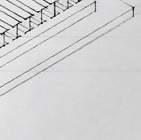
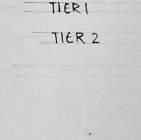





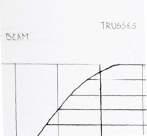
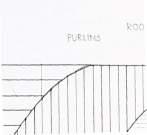
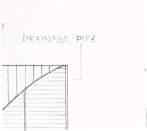
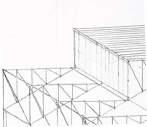
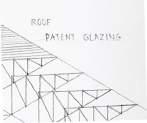
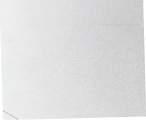
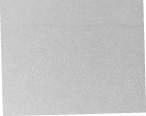


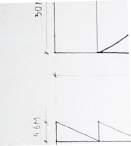

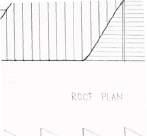
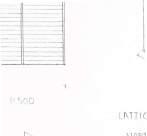

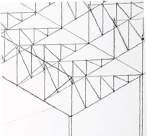
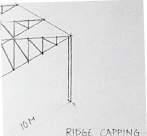
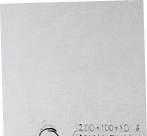

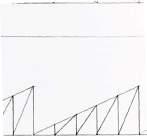

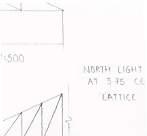
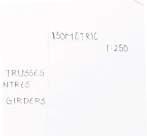
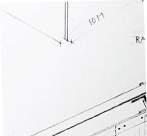
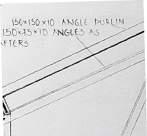



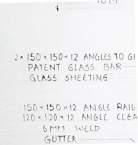

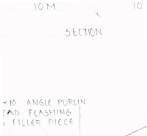
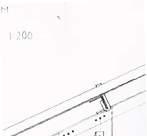
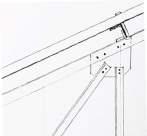
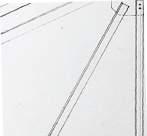
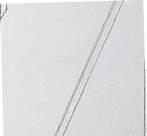
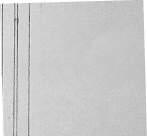
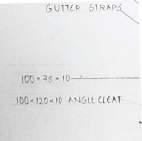
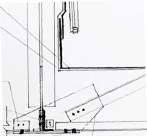
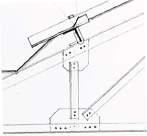
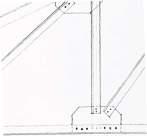
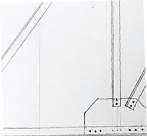
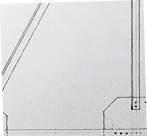
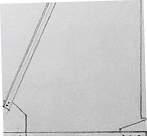





The PIXEL Housing project located at the edge of sindhi society, Chembur, provides housing for various users such as working professionals, students, and families that have migrated to the city.


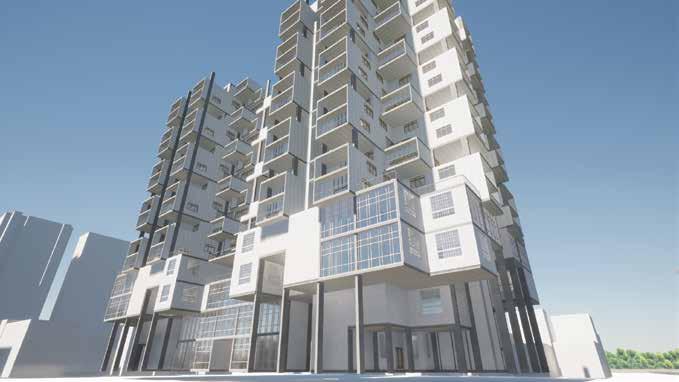
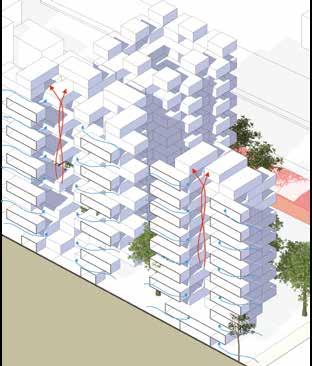



The project has been moulded around the site while preserving the already existing vegetation.It provides interactive spaces not only for its residents but also for the neighbour. Its overlapping modules create pockets on every floor which allows maximum cross ventilation and day lighting and those spaces are used for programs such as gardening and communal pockets, etc. The location of the project enables its users to be easily connected to the city.

,
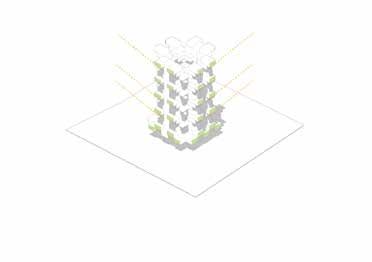




Repetition of square to achieve least ground cover with a central court
Staggered module to create voids for cross ventilation
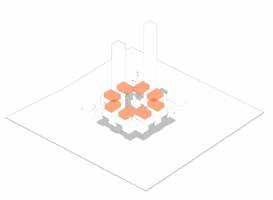

Extruding modules for shading
Housing units arrange around service cores
Voids between modules to create suction effect to allow ventilation
East , west and south facade has green cover to tackle direct sun
PIXEL
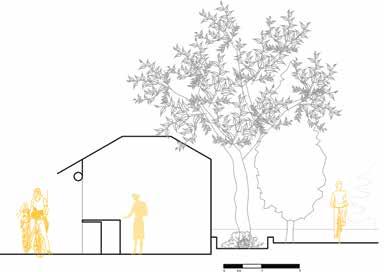
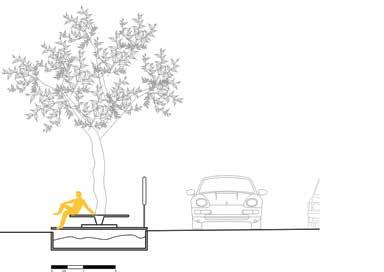
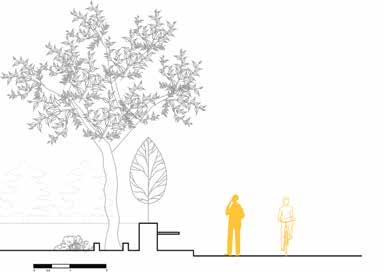
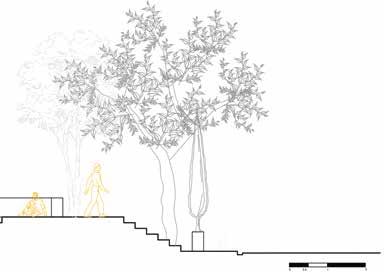
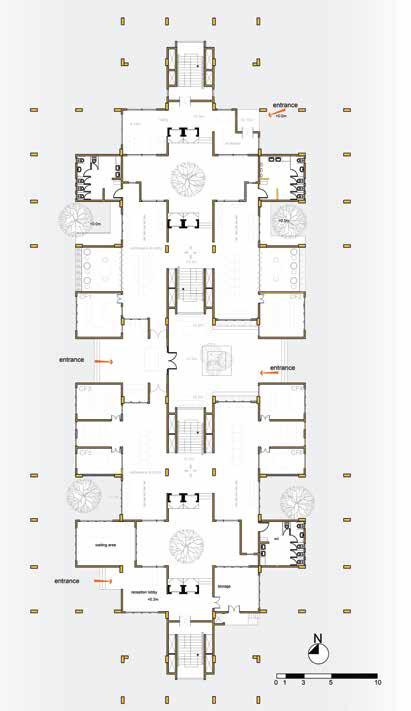
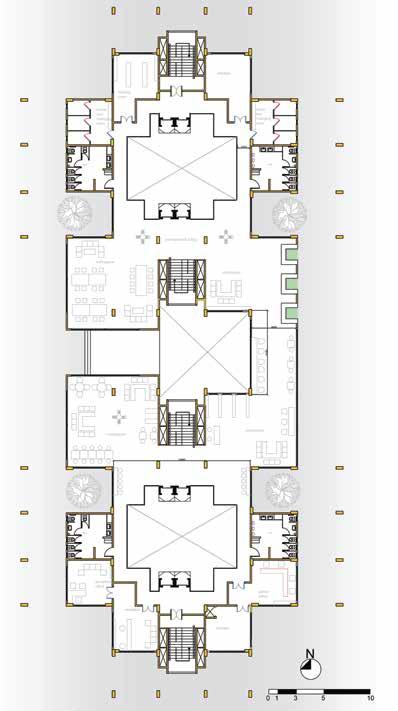
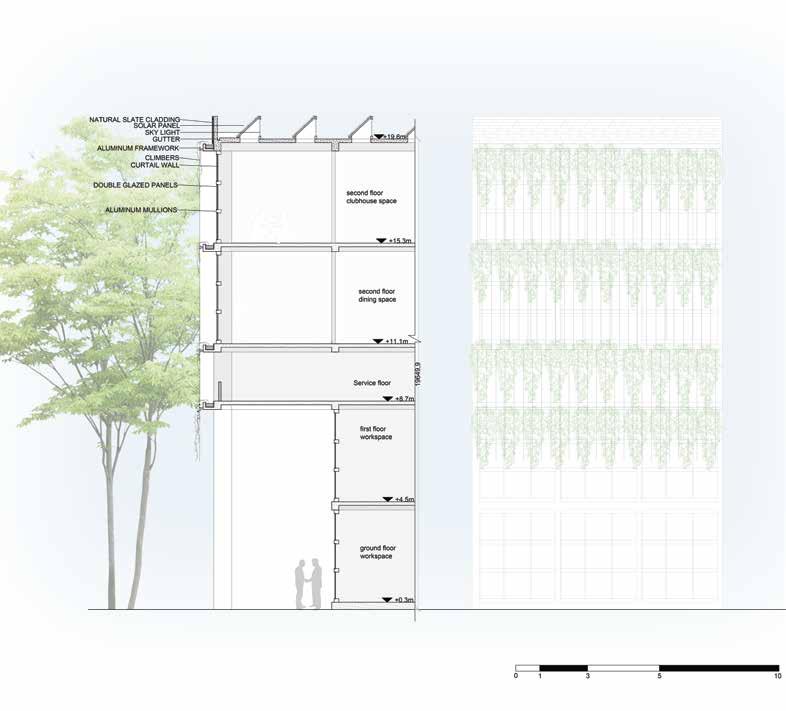
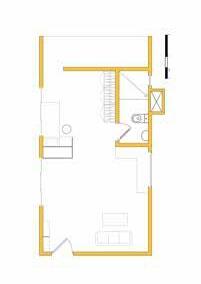
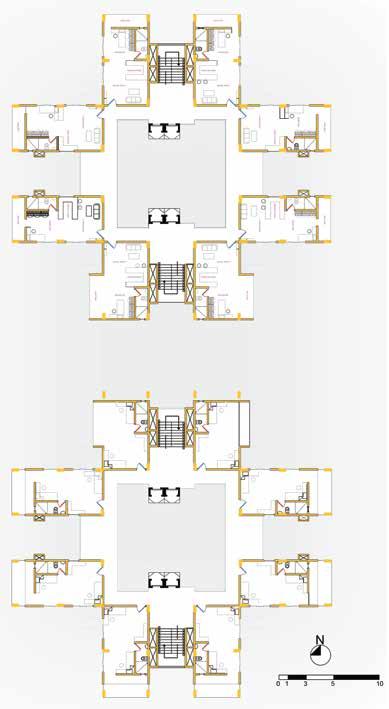
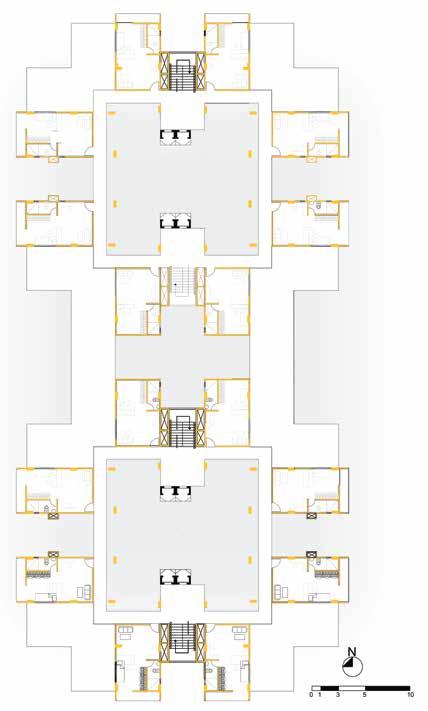
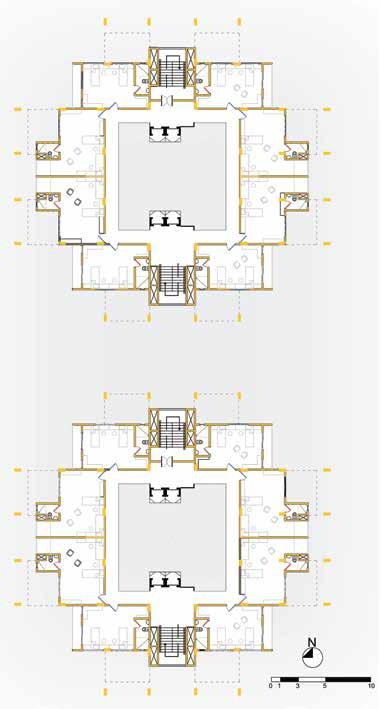

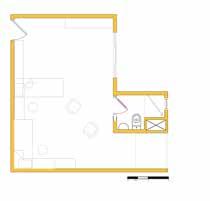
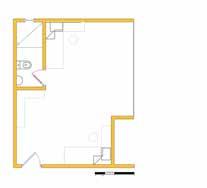
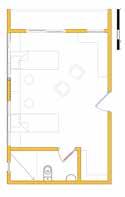
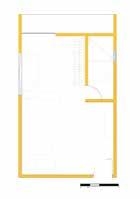
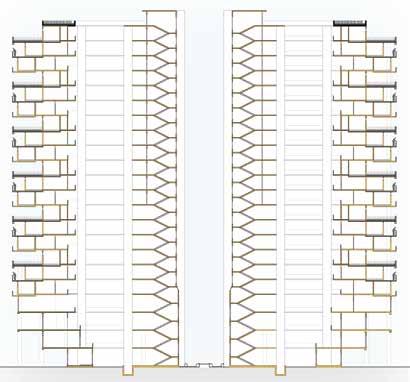
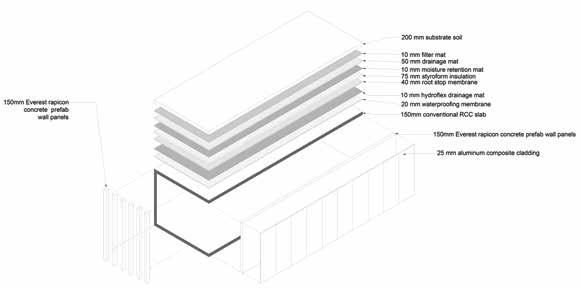
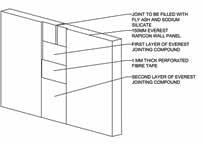


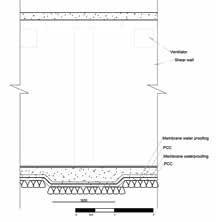

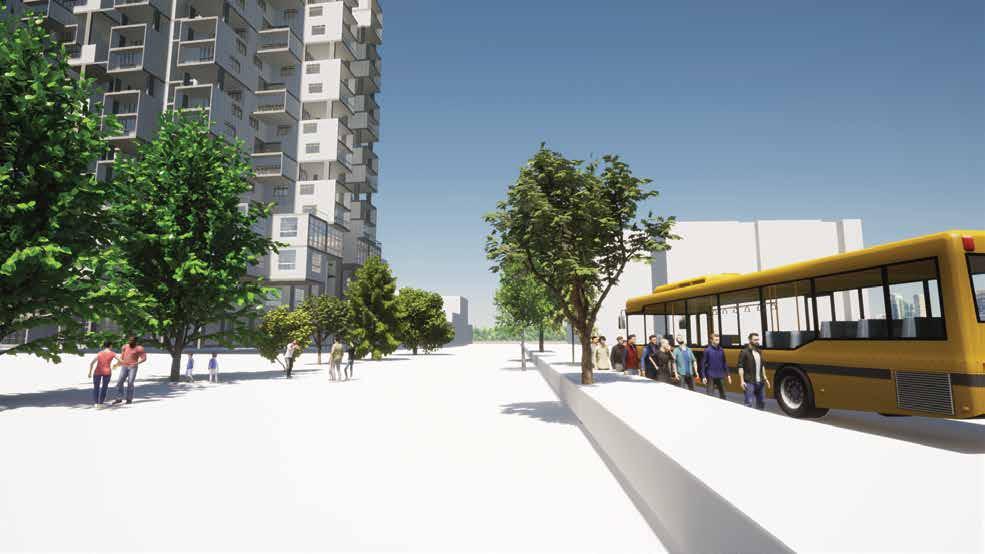




































































































































































































































































































































































































































































































































































































































































































































































































































































































































































































































































































































































































































































































































































































































































































































































































































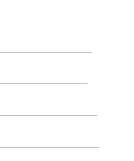

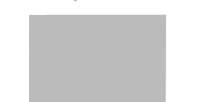

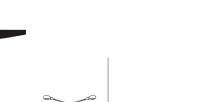


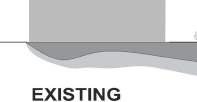
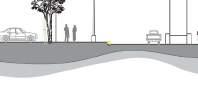
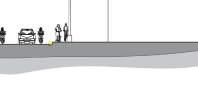

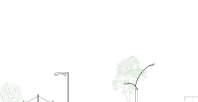

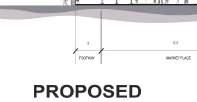
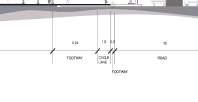
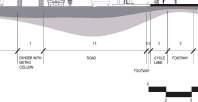

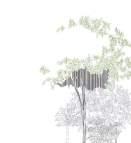
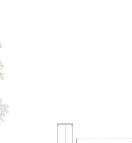
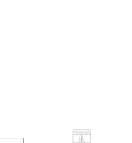
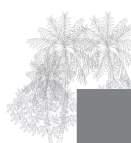
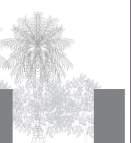
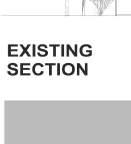
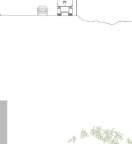
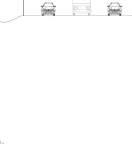
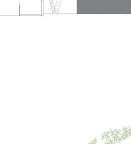

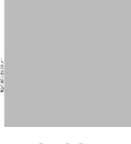
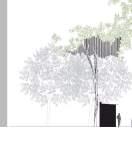
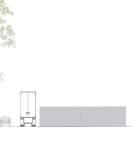
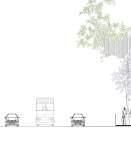
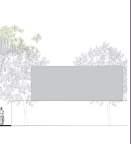
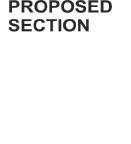
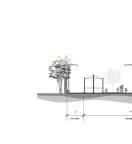

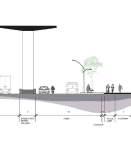
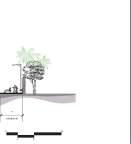

















































































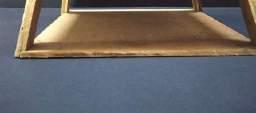
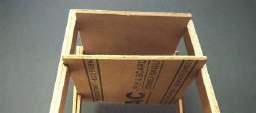
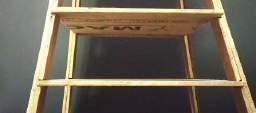
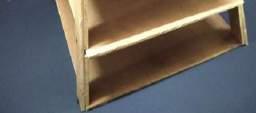
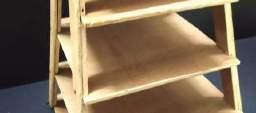

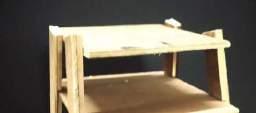 RACK ARRANGEMENT
JOINERY DETAIL
ALTERNATE SUPPORTS
RACK ARRANGEMENT
JOINERY DETAIL
ALTERNATE SUPPORTS
















