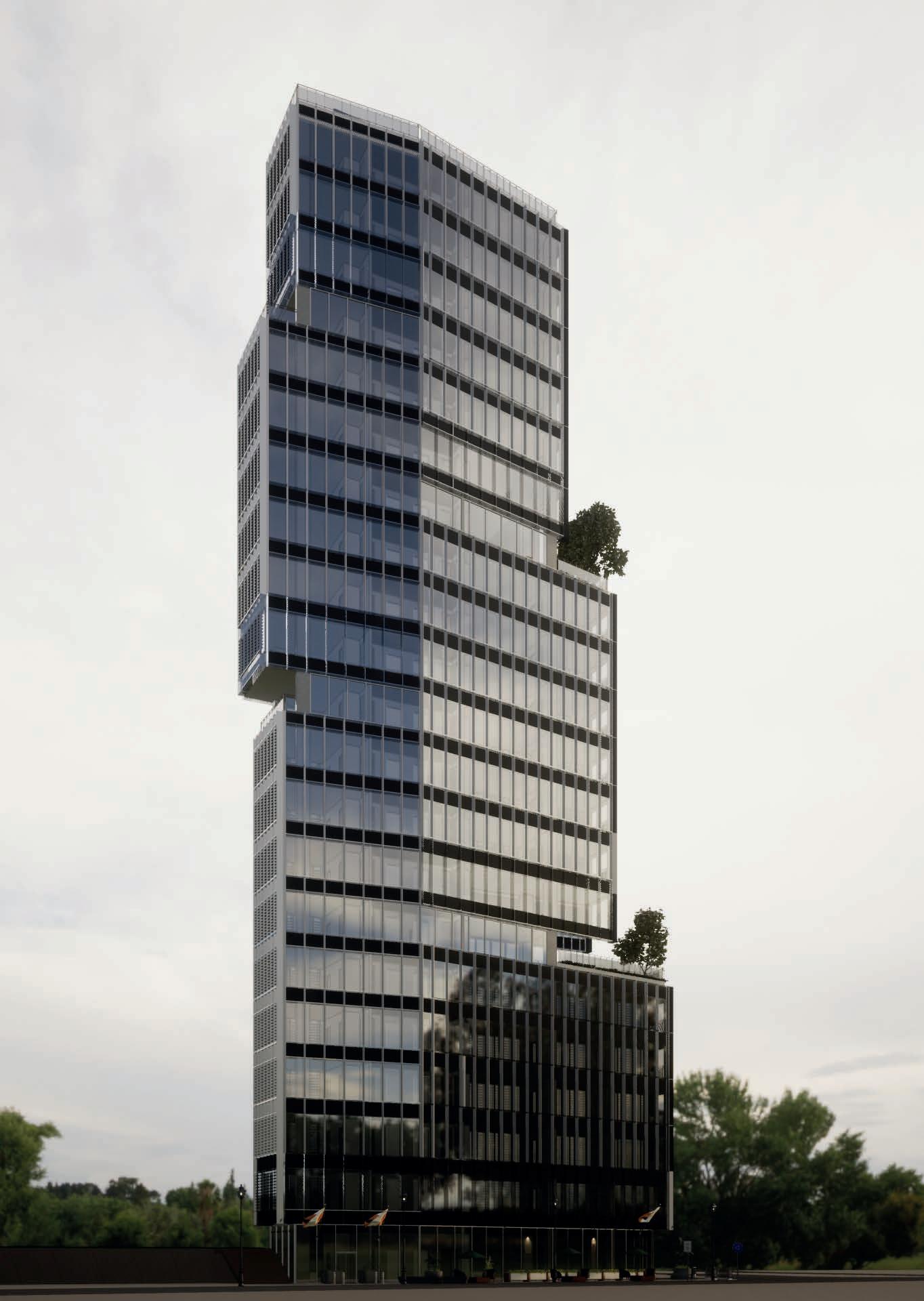





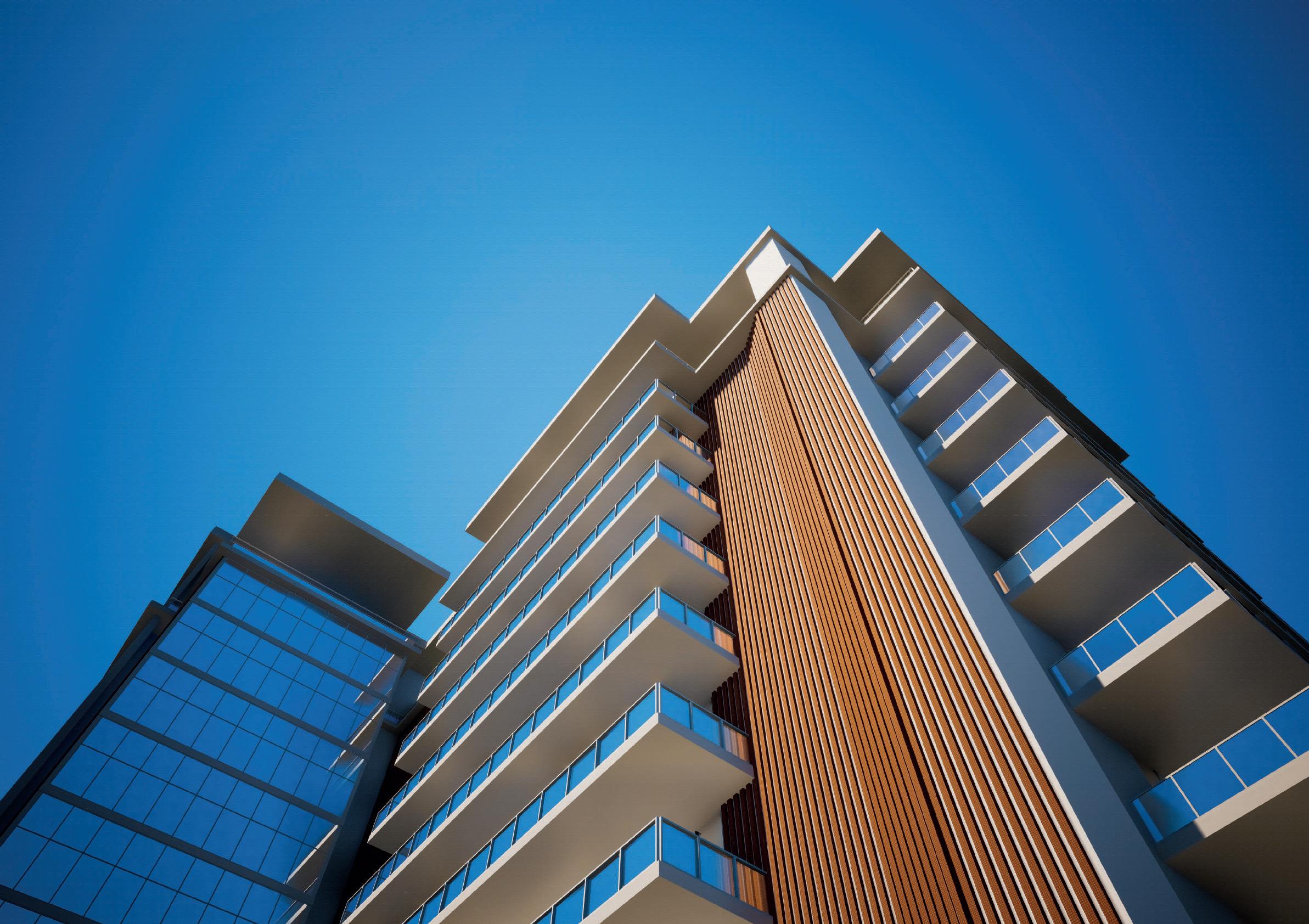











As a highly motivated and detail-oriented BIM engineer, I possess a strong Foundation computer-aided design and 3D modeling tools. I have a Bachelor’s degree in Civil Engineering and have completed various courses in Building Information Modeling (BIM), including Autodesk Revit and Navisworks. I am enthusiastic about applying my knowledge and skills to contribute to the design, construction, and maintenance of high-quality buildings and infrastructure.I am eager to collaborate with architects, engineers, and construction professionals to bring their projects to life, while continuously improving my own skills and expertise.
BIM ENGINEER - ( APRIL 2023-JUNE 2023 )
ENZYME TOWER,HONG KONG-CAPSTONE PROJECT ( NOVATR )
-Working on a RIBA-Structured BIM project.
-Understanding BIM processes applied in the AEC industry worldwide.
-Performing collaborative task with team and get feedback from manager and client.
-3D Modelling, Documentation, collaborating and clash detection.
-Navisworks-Project Management
-Clash Detection-setting up matrix and resolving issues
-Twinmotion-3D renders and walkthroughts for VR
INTERN-

SSA ARCHITECTS PUNE-411007
Is an architectural designer firm focused on building offices and commerciaL buildings.
-Created detailed drawings of all sheets required for permits, from exterior elevations
-Coordinated all architectural construction documentation and drawings for each phase
-Created graphic renderings and models using AutoCad and SketchUp.
-BIM PROFESSIONAL CERTIFICATION

-NSDC CERTIFICATION
CIVIL ENGINEERING- ( 2017 - 2022 )
SINHGAD INSTITUTE OF TECHNOLOGY AND SCIENCE,PUNE-411041
CGPA 7.84 10
BIM PROFESSIONAL TRAINING- ( NOV 2022- MAY 2023 )
NOVATR, NOIDA-122004
-BIM Execution Plan (BEP)

-BIM Enabled Design & Construction
-Revit Modelling for Architectural Elements
-Revit modelling for structural elements
-Revit Documentation - annotate views, phases and design options, document revision

-Revit-Configure,export and print settings
-Revit Views-manage,create and modify schedules
-Creation and Modification of Revit Families

-Revit Project Management- define worksharing,project standards



-Revit Clash Detection for hard clashes
-Revit 5D Cost Planning-schedules and quantities takeof Information Sharing and Collaboration
-Common Data Environment, Big Data, OpenBi
-Federated model and Federation StrategyBuildingSmart

SKILLS
BIM-
-REVIT
-NAVSIWORKS
-BIM 360
-DYNAMO
SOFTWARE
-AUTOCAD CIVIL
-LUMION
-MICROSOFT OFFICE
-ADOBE PHOTOSHOP
SOFTWARE-PROFICIENCY IN SOFTWARE TOOLS USED IN BIM, SUCH AS REVIT, NAVISWORKS, AND AUTOCAD.
UNDERSTANDING-UNDERSTANDING OF BUILDING DESIGN AND CONSTRUCTION PROCESSES, INCLUDING MEP SYSTEMS, STRUCTURAL SYSTEMS, AND BUILDING CODES AND STANDARDS.
PROBLEM SOLVING-STRONG ANALYTICAL AND PROBLEM SOLVING SKILLS TO IDENTIFY AND RESOLVE ISSUES IN BIM MODELS.
COLLABORATION-ABILITY TO COLLABORATE WITH CROSS-FUNCTIONAL TEAMS




-3D TWINMOTION
-ETABS
-PRIMAVERA
-ADOBE INDESIGN
ENGLISH ADVANCED HINDI PROFICIENT MARATHI PROFICIENT

-TRAVEL AND CULTURAL EXPERIENCES
-CREATIVE HOBBIES
-MUSIC OR MUSICAL ACTIVITIES
-POLITICAL AFFAIRS

The existing building, bulling the 70’s, doesn’t maximize the current allowed GFA of the plot. Given the prime location, and the under-utilized available GFA [Current used GFA : 1430.7 sqm], the owner set to study the possibilities of another building volume that can provide a better ROI while creating a landmark in a critical urban point.
Typology : Stacked
Building Area: 203.7 m²
Maximum Floor Area: 162.7 m²


Height Requirement : 21 Storey

Team worked with : Pravin Yadav
Tools used for Project :
1.For Modelling - Revit

2.For Clash Test - Navisworks
3.For Renders & Presentation - Revit , Twinmotion & INDESIGN


Typology : Stacked
Building Area: 203.7 m²
Maximum Floor Area: 162.7 m²
Height Requirement : 21 Storey
FAR : 13,8
LOD : 350
Stage 0- Current building volume







Stage 2- Creating a series of set-backs allowed as per the local regulation of the addition of extra stories, in order to make up for the lost GFA
Stage 1 Extrude to the maximum allowed number of stories Stage 2 Creating a series ofset-backs allowed as per the local regulation of the addition of extra stories, in order to make up for the lost GFA. Stage 3 the creation of sky gardens and public spaces, also allows the volume to grow higher recovering GFA, Increasing the final number of stories.
Stage 1- Extrude to the maximum allowed number of stories
Stage 3-The creation of sky gardens and public spaces, also allows the volume to grow higher recovering GFA, increasing the final number of stories.

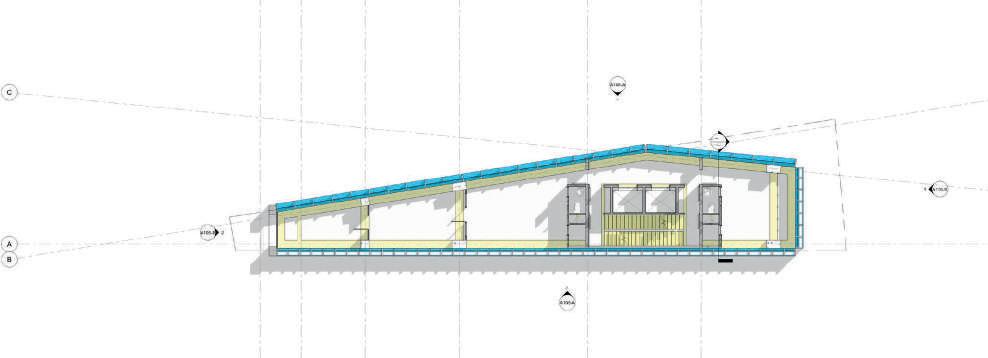


The floor plan above is a simple versionof the detailed floor plan from the execution drawing the figure illustrate the room schedule done in Revit.
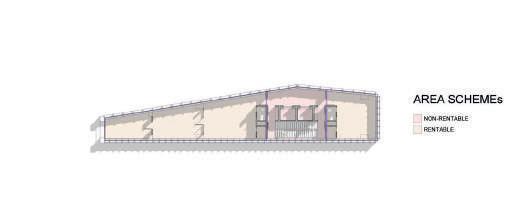


The site present unique characteristic in terms of urban life and located in one the most privileged area of the Hong Kong,the site itself ask or demand unique architecture, so the building must be one of the most attractive point in urban fabric., there is a vast ocean that become one the most important view to capture regardless of being an office building. its important to provide the comfort of a home
Spacious and versatile floor with a total area of 162.7 m². Features a modern layout with 4 Rooms, ideal for office space in a prime location. Offers amenities such as break areas and is equipped with essential utilities and safety features.




This section highlights the structural elements and systems of the building, providing a comprehensive understanding of its design and construction. The BIM model accurately represents the building’s dimensions, materials, and spatial relationships, enabling efficient coordination and collaboration among project stakeholders. By presenting this section, I demonstrate my proficiency in utilizing BIM technology to create accurate and visually appealing representations of architectural projects.




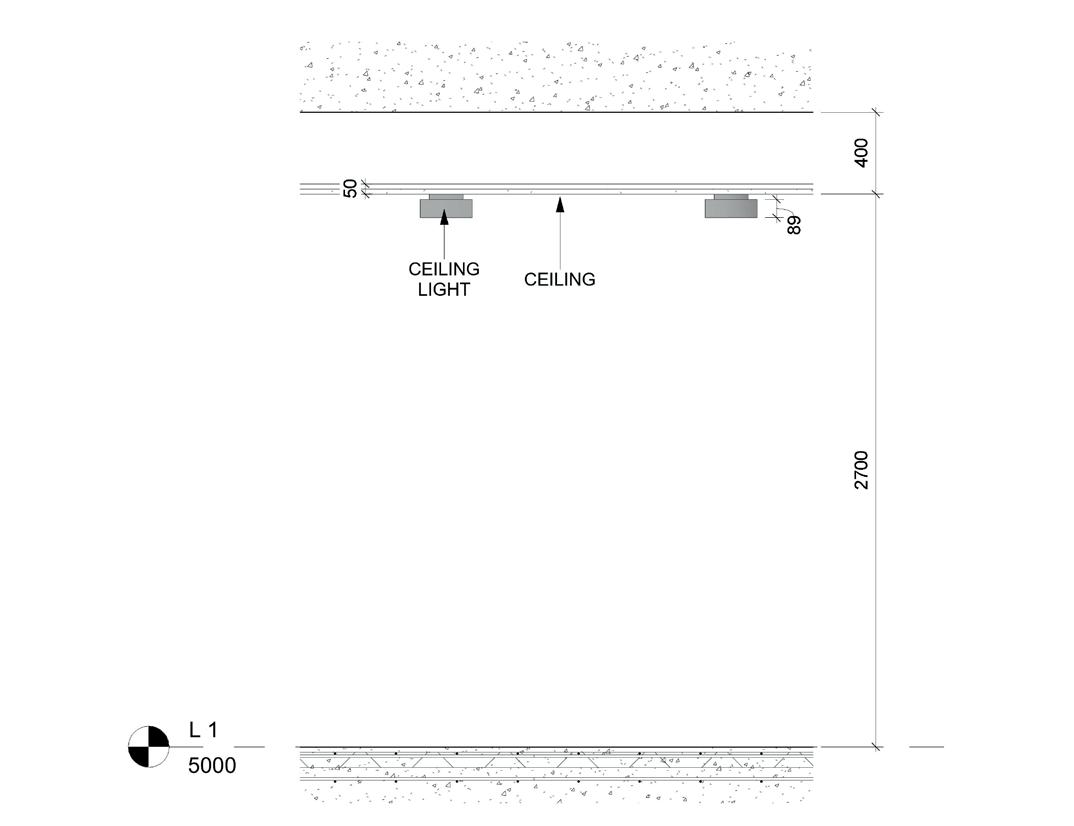


Captivating and expressive facades that merge contemporary design elements with timeless elegance, creating architectural masterpieces that redefine the urban landscape. Our portfolio showcases a harmonious blend of innovative materials, striking textures, and dynamic forms, evoking a sense of awe and admiration in every observer. Each facade tells a unique story, reflecting our commitment to delivering exceptional design solutions that inspire and endure.










Our 3D section views offer a captivating glimpse into the intricate layers of our architectural creations. With meticulous attention to detail, we present an immersive experience that reveals the seamless integration of spatial planning, structural elements, and interior design. Explore the dynamic interplay between light, volume, and materiality, as our portfolio showcases the artistry and functionality of our innovative designs from a unique perspective.

OPEN TERRACE VIEW ( 7TH FLOOR )
One of principle in program conception was to give the office a home feeling by creating a vast terrace or balcony that can serve for diferent porpuse each ather of then is private withougt public acess.



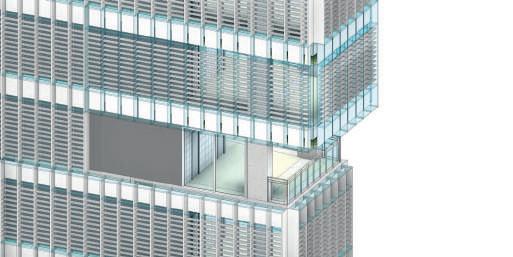


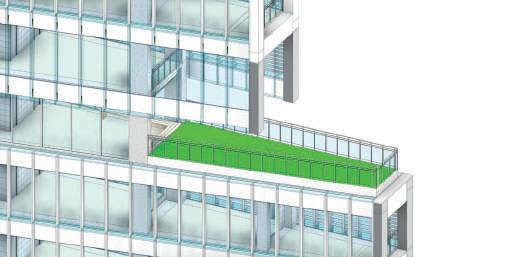
OPEN TERRACE VIEW ( 11TH FLOOR )
OPEN TERRACE VIEW ( 14TH FLOOR )
OPEN TERRACE VIEW ( 18TH FLOOR )





Revit’s powerful reinforcement tools to create structurally robust and efficient designs. With precision and accuracy, we seamlessly integrate reinforcement elements into our models, ensuring optimal strength and durability. From intricate rebar detailing to complex reinforcement layouts, our portfolio showcases our commitment to delivering high-quality construction documentation. With Revit’s advanced capabilities, we bring our designs to life, providing comprehensive solutions that enhance structural integrity and streamline the construction process.







structural framework of our buildings, featuring beams and columns meticulously engineered for strength and stability. With a focus on structural integrity, we employ innovative construction techniques and materials to create enduring and safe architectural spaces.

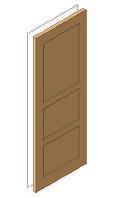







Clear documentation and visual aids effectively communicate the assembly process from start to finish, exemplifying professionalism and expertise.
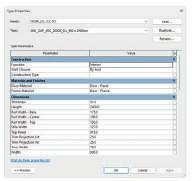






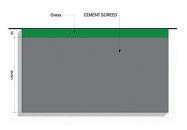





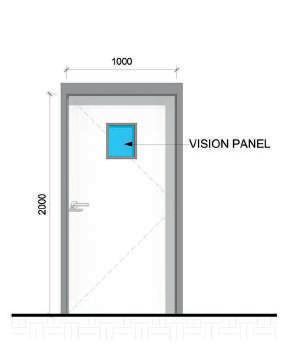



Demonstrates a meticulous approach to organizing and presenting architectural drawings, schedules, and views. Clear and cohesive layout design, with attention to scale, annotation, and sheet composition. Illustrates the ability to effectively communicate complex information through well-structured and visually appealing sheets, showcasing professionalism and attention to detail.















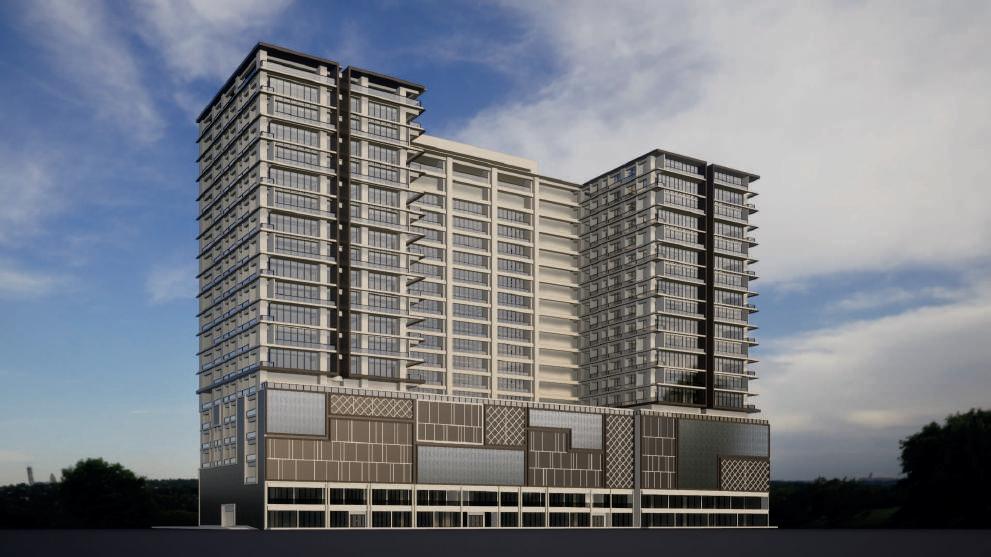
Typology : Stacked
Building Area: 52000 sq.f2
Maximum Floor Area: 50000 sq.f2
Height Requirement : 24 Storey
Team worked with : Pravin Yadav
Tools used for Project :
1.For Modelling - Revit


2.For Renders & Presentation - Revit , Twinmotion & INDESIGN
Level of Detail : LOD 300

IN THIS CONCEPT DESIGN FOR A COMMERCIAL BUILDING, WE AIMED TO CREATE A VISIONARY SPACE THAT SEAMLESSLY BLENDS FUNCTIONALITY WITH AESTHETICS, SERVING AS A TESTAMENT TO MODERN ARCHITECTURAL EXCELLENCE. THE BUILDING’S EXTERIOR IS CHARACTERIZED BY A STRIKING BLEND OF SLEEK LINES AND ORGANIC SHAPES, CAPTURING THE ATTENTION OF ONLOOKERS AND CREATING A CAPTIVATING PRESENCE WITHIN THE URBAN LANDSCAPE.


THE COMMERCIAL BUILDING STANDS TALL WITH ITS IMPRESSIVE 24 FLOORS, SOARING ABOVE THE CITY SKYLINE. ITS SLEEK AND MODERN ARCHITECTURAL DESIGN CATCHES THE EYE, BOASTING A BLEND OF GLASS PANELS AND STEEL STRUCTURES. WITH A MULTITUDE OF WINDOWS, NATURAL LIGHT FLOODS THE SPACIOUS INTERIORS, CREATING A VIBRANT AND INVITING ATMOSPHERE. INSIDE, THE BUILDING OFFERS A VARIETY OF AMENITIES, INCLUDING STATE-OF-THE-ART CONFERENCE ROOMS, CO-WORKING SPACES, AND HIGH-SPEED ELEVATORS.
• NO. OF FLOORS – 22 FLOOR + TERRACE LEVEL RESTAURANT
• EACH FLOOR CONSISTING OF NINE WELL FURNISHED SPACES.
• GROUND FLOOR TO SECOND FLOOR – PARKING + SHOPS


• 3RD TO 22TH FLOOR – OFFICE SPACES
• TERRACE FLOOR – RESTAURANT
• PREMIUM OFFICE AREA- 10000 SQ.F
• EACH OFFICE AREA – 5000 SQ.F





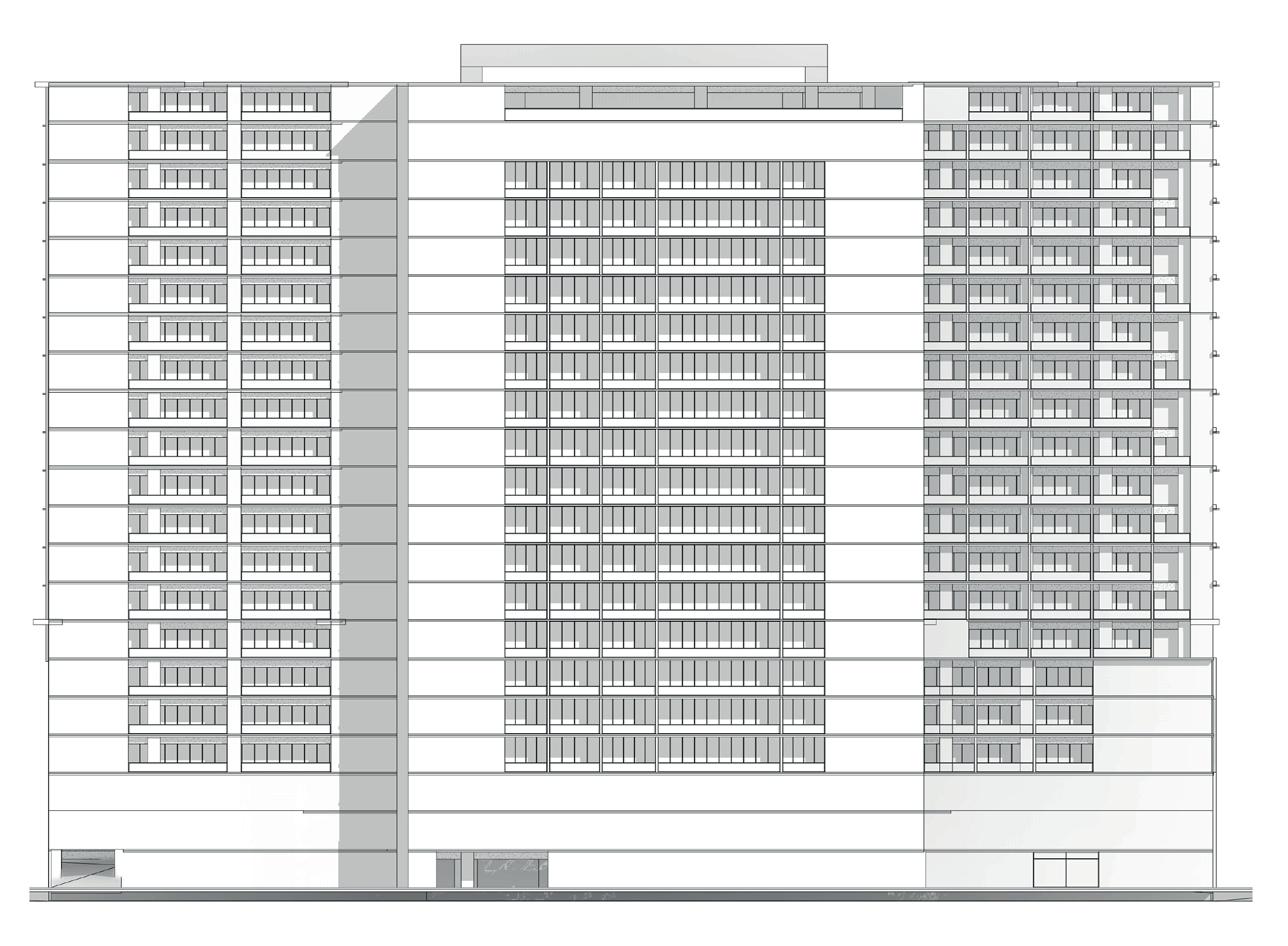

































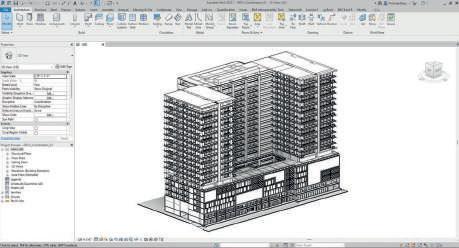

Typology : – Flat
Building Area: 1000 sq.f2
Maximum Floor Area: 800 sq.f2
Height Requirement : 10 Storey
Team worked with : Pravin Yadav
Tools used for Project :
1.For Modelling - Revit


2.For Renders & Presentation - Revit , Twinmotion & INDESIGN
Level of Detail : LOD 300
WAGHOLI, PUNE, MAHARASHTRA 411001
IN THIS CONCEPT DESIGN FOR A COMMERCIAL BUILDING, WE AIMED TO CREATE A VISIONARY SPACE THAT SEAMLESSLY BLENDS FUNCTIONALITY WITH AESTHETICS, SERVING AS A TESTAMENT TO MODERN ARCHITECTURAL EXCELLENCE. THE BUILDING’S EXTERIOR IS CHARACTERIZED BY A STRIKING BLEND OF SLEEK LINES AND ORGANIC SHAPES, CAPTURING THE ATTENTION OF ONLOOKERS AND CREATING A CAPTIVATING PRESENCE WITHIN THE URBAN LANDSCAPE.
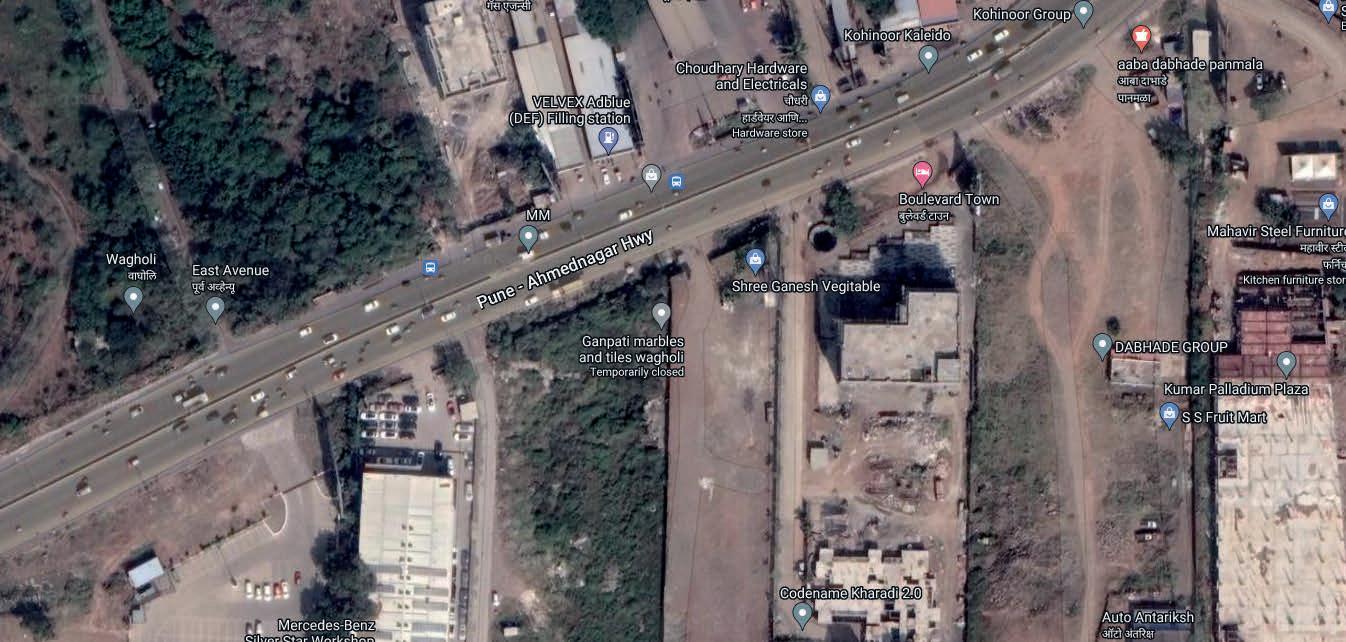









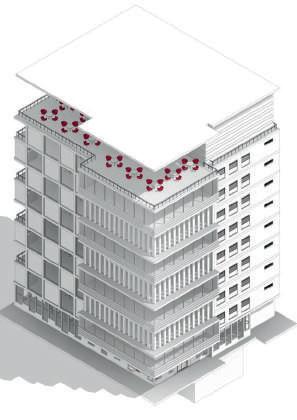


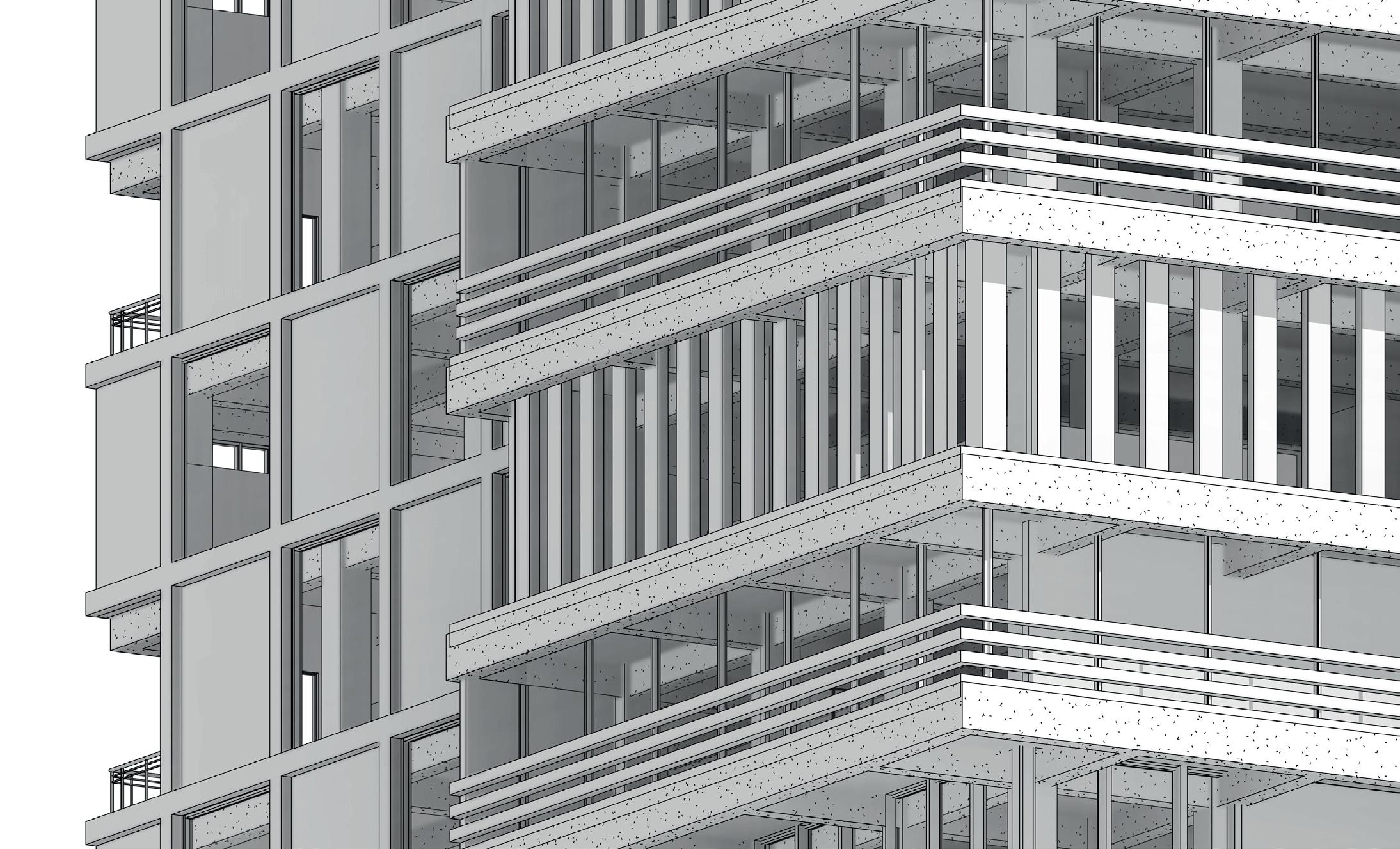
• NO. OF FLOORS – 10 FLOOR + TERRACE LEVEL RESTAURANT
• EACH FLOOR CONSISTING OF TWO WELL FURNISHED SPACES.
• GROUND FLOOR & FIRST FLOOR – PREMIUM OFFICE SPACE
• 2ND TO 10TH FLOOR – OFFICE
• TERRACE FLOOR – RESTAURANT
• PREMIUM OFFICE AREA- 700 SQ.F
• EACH OFFICE AREA – 500 SQ.F


• THIS IS FOUR STOREY BUILDING INCLUDING LARGE OPEN SPACES CONSISTING GOOD LANDSCAPE INSIDE AND OUTSIDE OF THE STRUCTURE



• THE STRUCTURE HAVE SEPARATE DROP OFF POINT

• THE ENTRANCE HAVE FOUR STOREY OPENING PASSAGE HAVING GLASS WHICH GIVES ENOUGH SUNLIGHT AT ENTRANCE.

AMENITIES -
• LARGE PARKING SPACES
• WELL FURNISHED WORKSPACES

Typology : – Flat
Building Area: 60000 sq.f2
Maximum Floor Area: 50000 sq.f2
Height Requirement : 16 Storey
Team worked with : Pravin Yadav
Tools used for Project :
1.For Modelling - Revit


2.For Renders & Presentation - Revit , Twinmotion & INDESIGN

Level of Detail : LOD 300
• NO. OF FLOORS – 16 FLOOR
• EACH FLOOR CONSISTING OF TWO WELL FURNISHED SPACES.
• 1ST TO 3RD FLOOR- PARKING + SHOPS SPACE
• 4 TH FLOOR -RESTAURANT
• 5TH TO 15TH FLOOR – OFFICE SPACES
• TERRACE FLOOR – RESTAURANT
• EACH PREMIUM OFFICE AREA- 15000 SQ.F

The concept design for commercial buildings aims to create a functional, visually appealing, and sustainable space that meets the specific requirements of businesses and their customers. The design focuses on maximizing the potential of the site while considering factors such as site orientation, circulation, flexibility, and energy efficiency

BUILDING VIEW



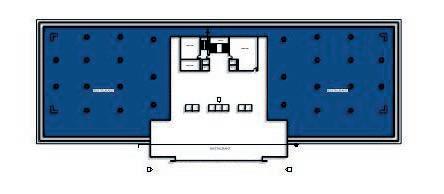

BUILDING FACADE VIEW





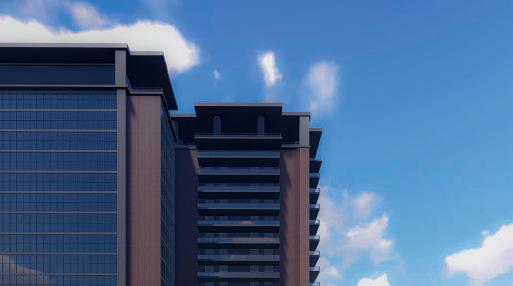





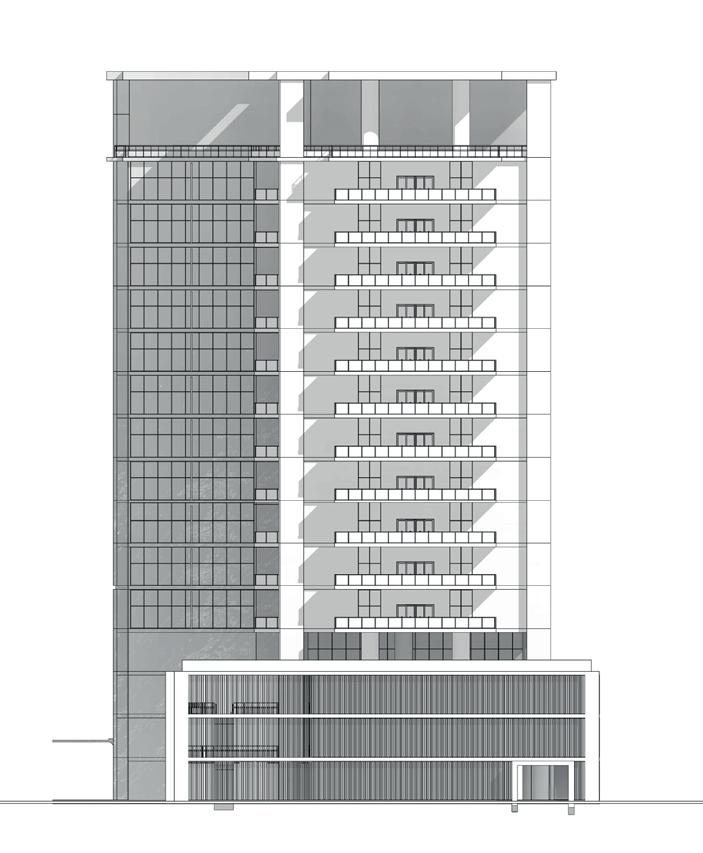





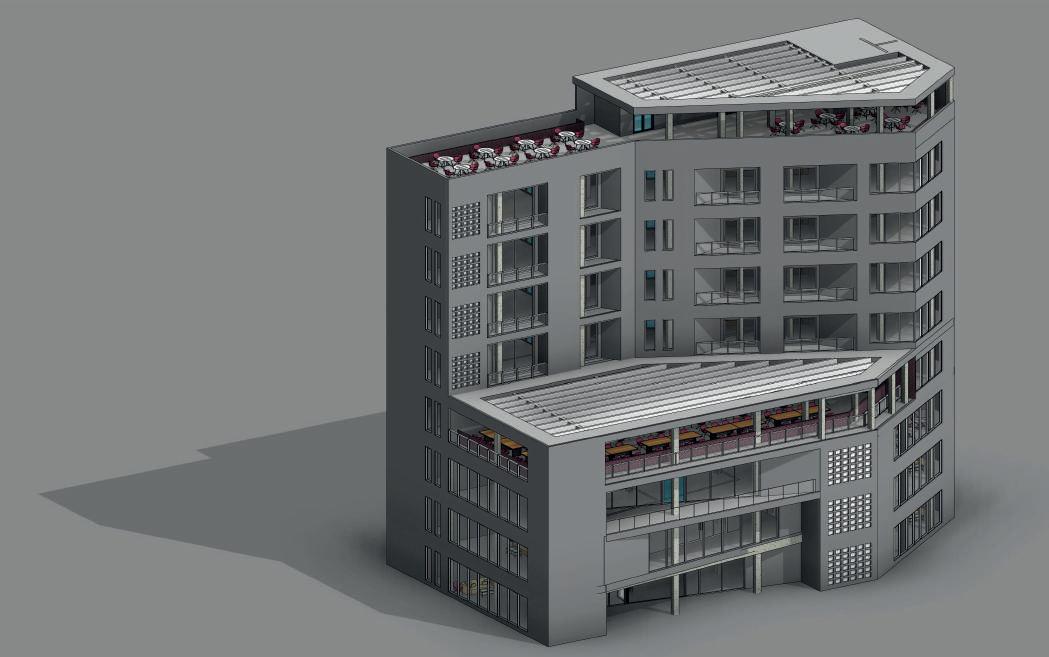







BIM PORTFOLIO 2022-2023 | PRAVIN YADAV
THANK YOU FOR TAKING THE TIME TO REVIEW MY PORTFOLIO. I AM A PASSIONATE BIM WITH A DEEP COMMITMENT TO DELIVERING EXCEPTIONAL BIM. THROUGHOUT MY CAREER, I HAVE HONED MY SKILLS AND GAINED VALUABLE EXPERIENCE IN BIM. THIS PORTFOLIO SHOWCASES SOME OF MY BEST WORK AND HIGHLIGHTS THE RANGE OF MY ABILITIES.




PLEASE FEEL FREE TO REACH OUT TO ME USING THE CONTACT INFORMATION PROVIDED BELOW. I AM AVAILABLE FOR INQUIRIES, COLLABORATIONS, OR ANY FURTHER DISCUSSION REGARDING MY PORTFOLIO. I LOOK FORWARD TO CONNECTING WITH YOU AND EXPLORING POTENTIAL OPPORTUNITIES TO WORK TOGETHER.
THANK YOU FOR YOUR TIME AND CONSIDERATION!

PRAVIN YADAV
 YADAV PRAVIN BIM ENGINEER
MOBILE NO. +917666855739
YADAV PRAVIN BIM ENGINEER
MOBILE NO. +917666855739