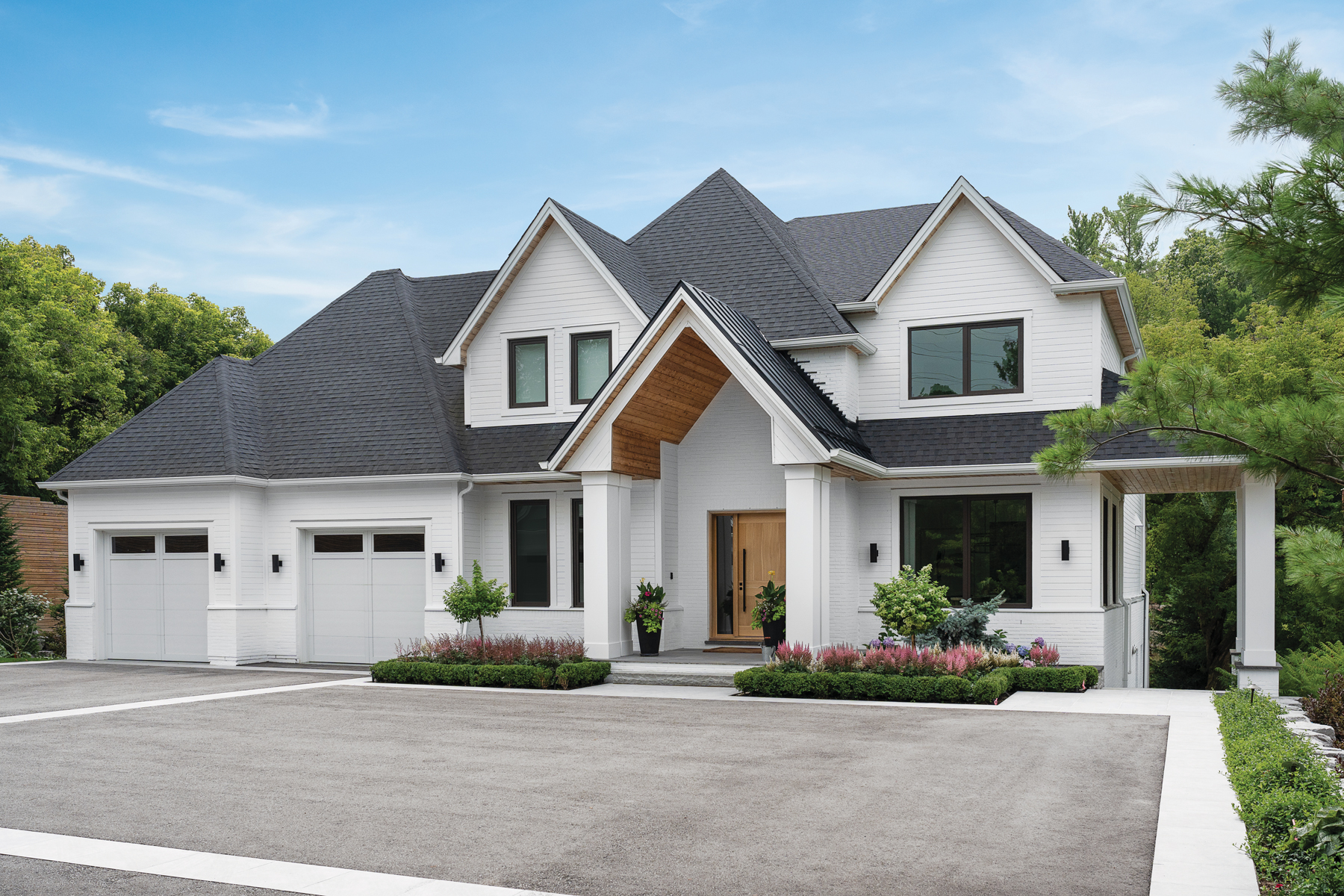
7 minute read
Stamp & Hammer: A Journey Home
Within the walls of Stamp & Hammer, the foundation of their business, which carries forward to the foundation of each build, lies an ethos deeply rooted in relationships.
Written By Rebecca Dumais • Photos By Dan Molina Studio
As business partners and both Principal Designers, Mitch Sauder and Berit Bech epitomize the essence of luxury in home design, seamlessly guiding their clients through every step of the process. “It's about curating a luxury experience,” Bech affirms, and they do this with the help of the dynamic, youthful, and innovative team that makes up the Stamp & Hammer architectural design studio.
A recent build along Vivian Road, nestled in the heart of Cedar Valley, serves as yet another testament to the core values of Stamp & Hammer and the enduring excellence they deliver – a hallmark of luxury that eternally defines their clients’ homes.
Mitch Sauder and Berit Bechʼs dynamic partnership thrives on their contrasting personalities, which complement each other perfectly. Their collaboration is a fusion of opposites, creating a harmonious balance that enhances their creative process. Together, they provide clients with the best of both worlds, offering a unique blend of creativity, innovation, and pragmatism that sets them apart in the industry.
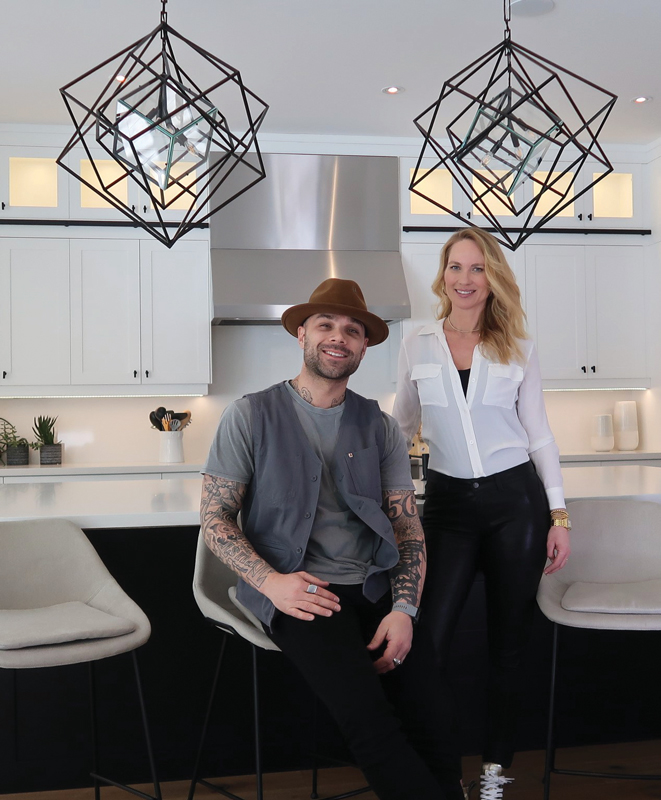
Bech gives Sauder credit as the creative force. “A big factor when looking at any type of space is the ceiling details and how each room feels, not just in width and length but also in height, and where the light comes in, and then tying that into an overall roof design that makes sense for the overall project. The key to good design is not how it looks but how it feels,” Sauder explains.
“That’s where it starts. We get a wish list and put it all together, but we want it to have that dynamic experience as you walk through the space. For example, with the Vivian project, when we were designing the cabana with the high cathedral ceiling, it generated loft space above the kitchen and the bathroom for sleeping areas; when you’re in there it’s ‘Wow, what a feeling of scale.’”
The Vivian Road project began with an assessment of the 1.5-acre estate to gain an understanding of the walk-out conditions and the adverse grading conditions to ensure the perfect placement of the primary home, and optimizing the placement of each construction, including the pool.
The primary residence features four expansive bedrooms, six lavishly appointed bathrooms, and a sprawling walk-out basement with a full entertaining kitchen, a sauna, gym, shower and steam bath, and a private bedroom and a bathroom.
The exterior exudes a timeless elegance, with pristine white siding against dark-framed windows and cedar accents, a nod to the homeownersʼ discerning taste. The wide parking area in front of the house was purposefully designed to accommodate both guests and the various staff who work at the home.
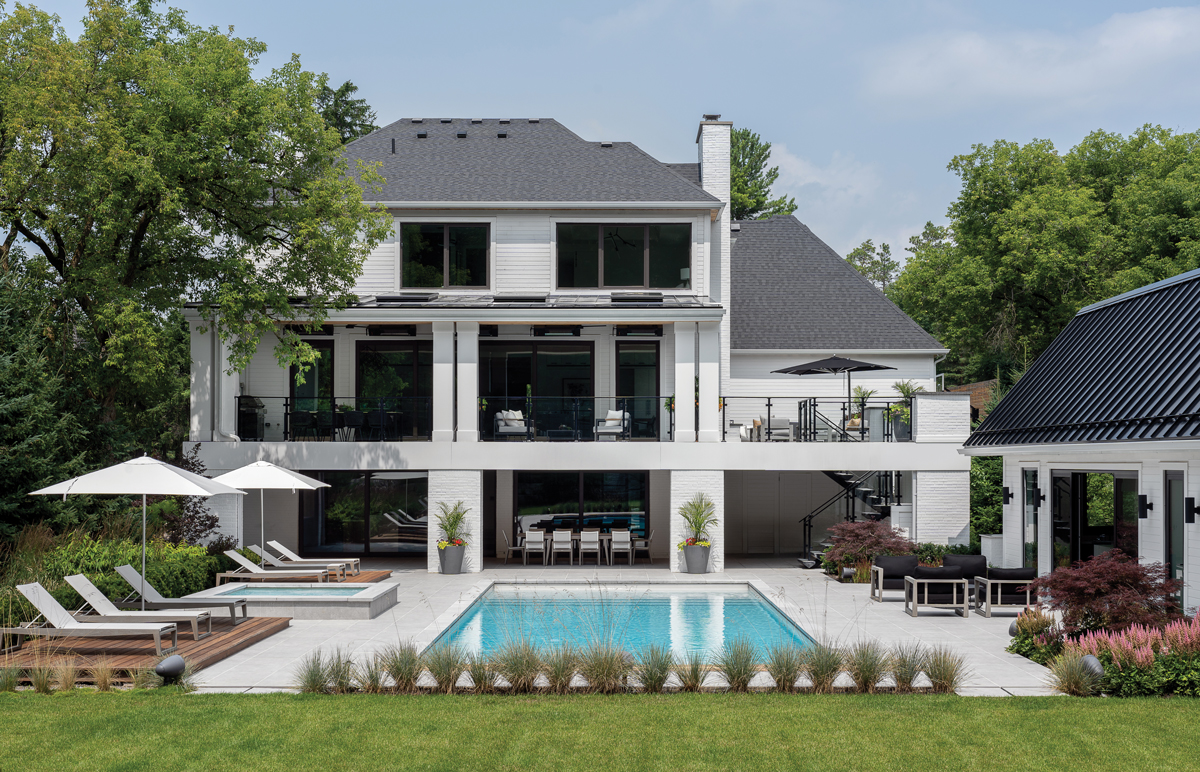
Off to the side of the home is a vegetable garden providing the health-conscious family with seasonally fresh vegetables when they are in residence. The overall project was done in stages due to the family’s travel schedule and was completed in approximately three years.
Amenities within the estate include a detached two-car garage and cabana. The two-car garage houses a luxurious guest suite and music room in the loft space.
The cabana is situated perfectly for entertaining in the backyard along the side of the pool, and the 20’ wide sliding doors fully open, allowing for indoor/ outdoor entertaining. The interiors of both structures seamlessly mirror the exterior aesthetic, characterized by minimalist design elements and a serene colour palette.
The homeowners, a young successful family, entertain constantly. While they spend their winters in Florida, they wanted a home that offered multiple entertaining spaces yet also areas that they could enjoy quietly while hosting.
At any given time, they need to be able to accommodate many guests, yet still have that space and privacy between the various spaces in the home and around the property. The cabana, for example, is perfect as a separate retreat. There are two loft bedroom areas. “It’s almost like a little house since it has a high-end kitchen, bathroom and the beautiful living room and it is perfect for guests,” Bech says.
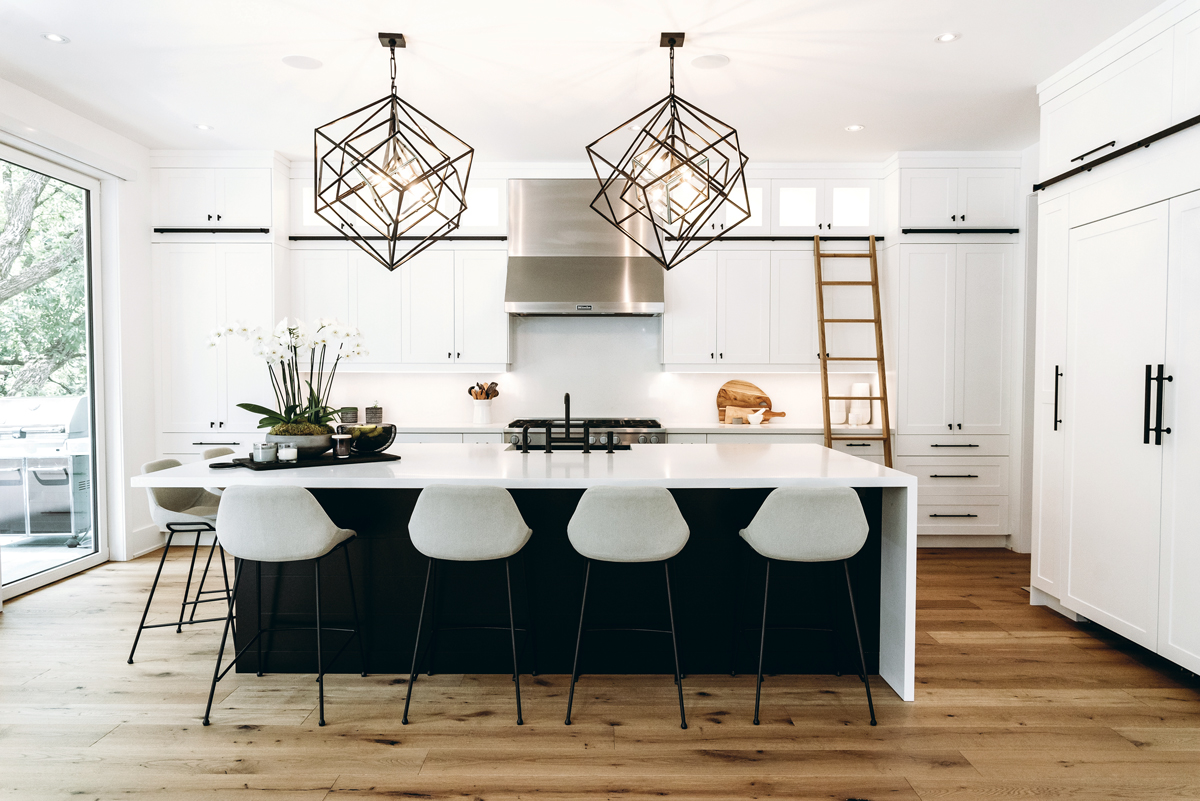
Indoor-outdoor living also takes precedence through the primary home design as well, with expansive balconies overlooking the lush backyard and pool area.
The two balconies offer intimate places to sit, whether the homeowners are having coffee or cocktails, or visitors are enjoying the view. The balconies have built-in ceiling heaters and the side balcony features a double-sided wood fireplace so these areas also can be enjoyed on cooler summer nights. “We created these different areas so the houseguest could enjoy them while our client at the same time could have (separate) family time. That was their main goal,” says Bech.
Technological sophistication is incorporated throughout the estate, with a fully integrated smart home system ensuring unparalleled comfort and convenience year-round. The heated driveway, radiant heated floors, built-in entertainment system, watering and irrigation system for the gardens, and a reverse osmosis water filtering system are a testament to the homeownersʼ commitment to comfort and well-being, and no detail was overlooked when designing this sanctuary.
Minimalist design elements and a serene colour palette continue throughout the primary home, and the kitchen that serves as the heart of the home boasts custom shaker-style white cabinets (the colour is Chantilly Lace from Benjamin Moore), heated marble countertops for extra comfort, and state-of-the-art appliances seamlessly integrated into the design throughout. To keep the kitchen clutter-free, many of the appliances are placed in the connecting walk-through butler’s pantry, which opens into the dining room. The butler’s pantry houses a dishwasher, a wine storage feature and a built-in bar with beverage taps.
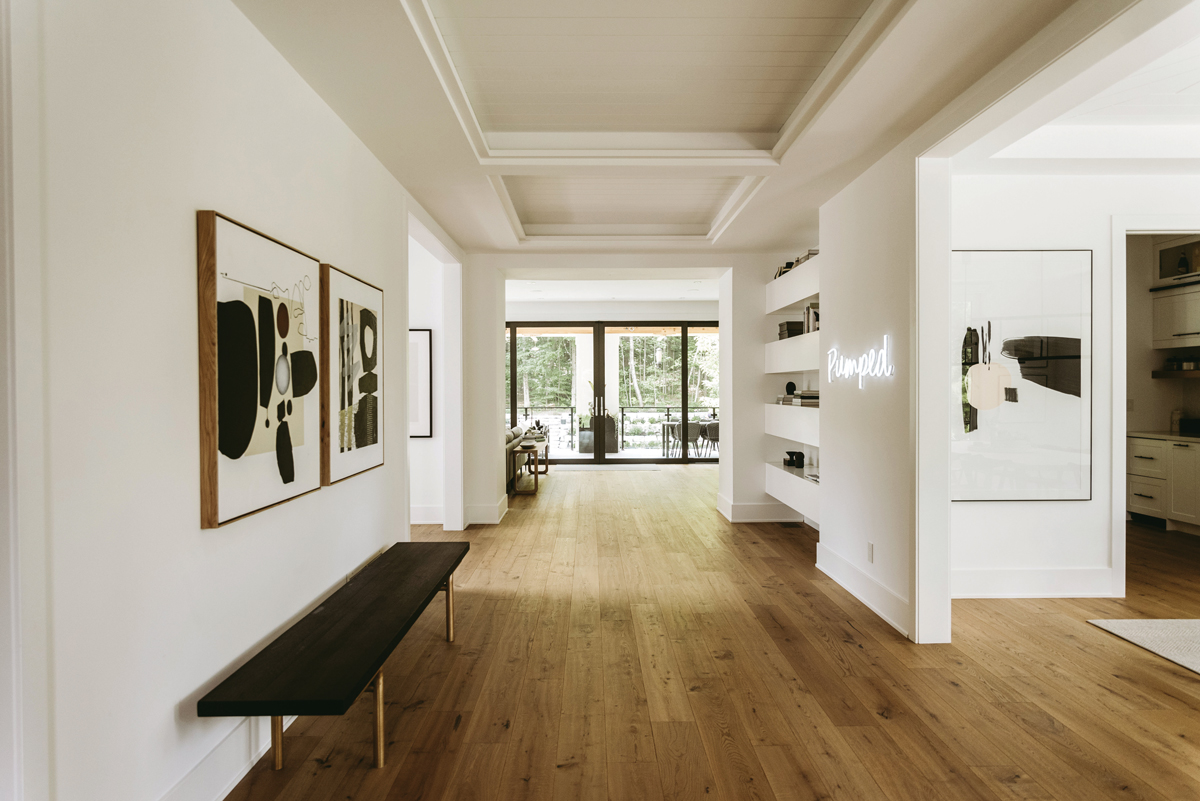
The rear wall is designed with the elegant convenience of tilt-and-turn doors located on both sides of the 27’ wide sliding door, allowing easy access to the balcony without having to use the sliding door while providing great air circulation for the main floor when tilted.
The large 10-by-four-foot island is perfect to accommodate those who wish to sit for a meal or drink and is always a gathering area for guests to hang out during a party. With the high 10’ foot main-floor ceiling, a custom ladder built by 1925 Workbench allows easy access to the upper cabinetry, and moves conveniently on a sliding rail.
Most of the main-floor room ceilings have different details and materials, Bech says, a design choice done to add some uniqueness to the light, tranquil colours of the home. The white tray ceilings in each room offer a unique touch, the most unique located in the hallway, which also features in-ceiling lighting. “Small but elegant details,” she says.
Closing the door on a project is always a happy moment for the team. “It makes us happy seeing the smile on the client’s face. Seeing them happy is what makes our job complete and there's no greater sense of accomplishment than knowing we have exceeded our clientsʼ expectations and made their dreams a reality,” Bech says. “We love what we do and if we made our client happy, we’ve done our job and that is rewarding.”
For more info, visit StampAndHammer.com










