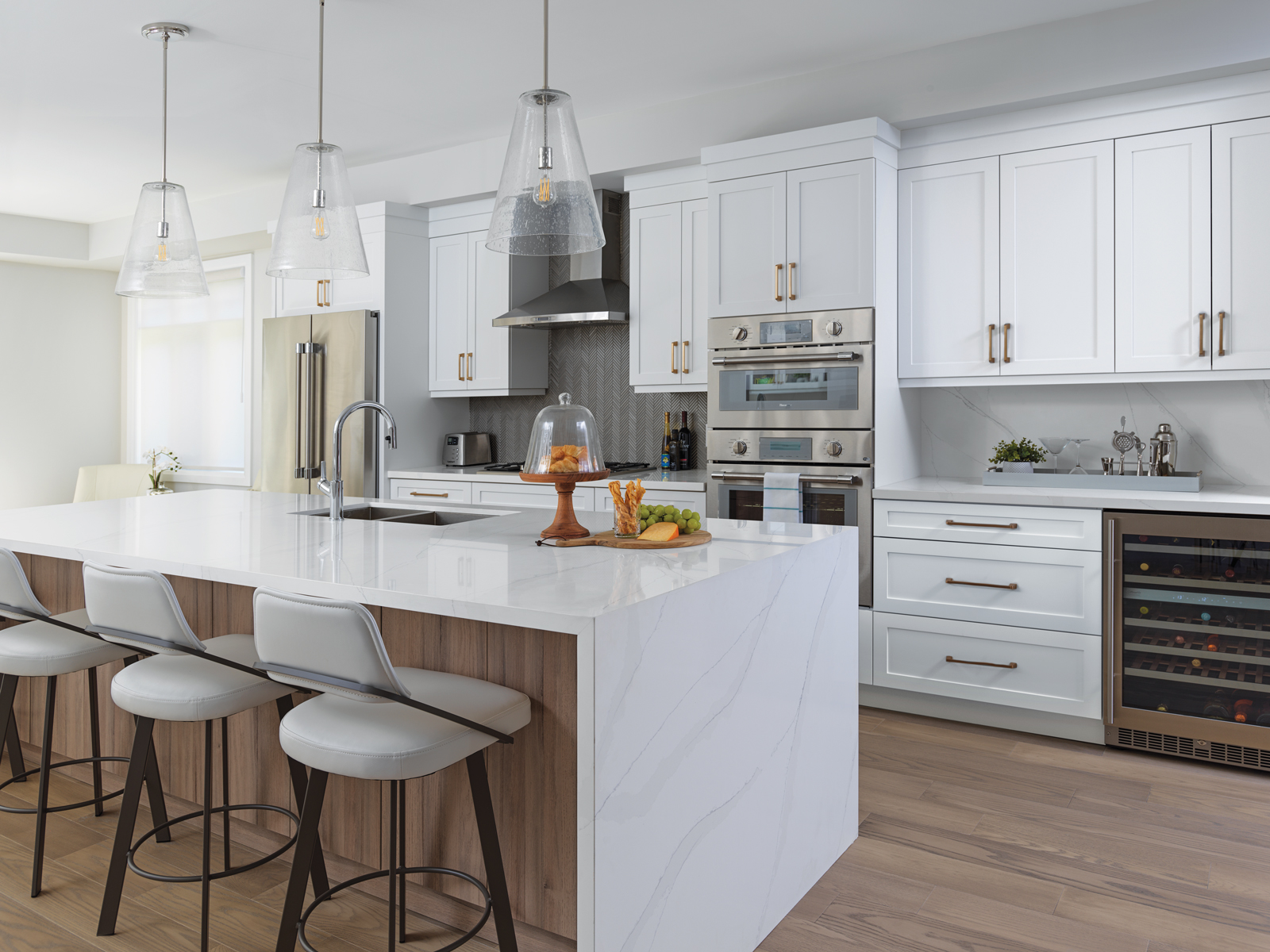
5 minute read
Opening Up About Renovations with Jackie Glass
Written By Jackie Glass • Photos By Larry Arnal Photography
Renovations are a big part of my design work. When I first start working with a client who is thinking about renovating their home, I always want to hear about their “big” picture. What is their perfect dream space? How do they see themselves living in this space? How do they entertain, and with how many people? These are just a few of the many questions I ask.
I also tell them to forget the budget for the moment – that reality can sink in soon enough! In the very early stages, just to dream is most important. And usually, a client’s dream is to open up parts of their home.

David Gimza, president and owner of Glen Abbey Contractors Ltd., says that almost 85% of his clients want some sort of spacial reconstruction. “Clients usually want their kitchen and family room opened up to each other; it is one of the most popular renovations I do,” he says.
If we take a step back in time, many houses of a certain age were often divided into smaller rooms, with each room designated for different needs. Layouts were usually fairly simple: kitchen, living room, dining room, bedrooms. These homes were usually heated with woodburning fireplaces and stoves, so it made sense that these spaces were defined by walls to keep the heat contained.
In some cases, separate rooms were also a measure of social stature. A dining room in a grander home, for example, was used only for special parties and events and kept apart from the rest of the house. Kitchens remained the hub of the home – no big surprise here! – and families congregated there most evenings.
These days, kitchens and family rooms are often designed together; in many older homes, I’ve found these two rooms are frequently separated by a loadbearing wall, which makes removing the wall a challenge. Even so, as we entertain more in our homes and with larger groups of people, taking down this wall allows for a better flow. So updating the kitchen and adjacent spaces is a logical first step in any reno.

Many of my clients today want to entertain graciously, and a great island plays a central role in this. Island seating – generally, but not always, bar stools –are often chosen with the same care as dining room chairs. Just as in your other rooms, furniture details and fabric choices contribute to a unified design vibe, whether modern, traditional or transitional.
Defined stations within the kitchen continue to be popular too. We often create separate coffee stations for the resident barista; I predict that with the increased emphasis on healthier eating habits, juice bar stations will eventually become another kitchen staple. In both cases, these should be purposefully positioned to allow family and guests to help themselves.
I always try and incorporate open shelving and/or glass cabinetry to showcase a client’s collection of dishes and collectibles. This is what adds personality to a space and makes it truly a client’s home.
Another equally dramatic and appealing area to open up is the staircase and stairwell area. I have never gone into a consultation where a client does not point out this area, and ask what we can do to refresh it. Whether it’s as simple as painting the pickets, or completely replacing them, opening up the stairwell to the lower level has enormous impact on a main floor, casting light down to the main level and generally imparting an open airy feeling.

Gimza is a huge proponent of updating and opening up stairwells as part of a larger renovation. He has been seeing a steady increase lately in the number of finishing options. “More and more, clients are creating drama with their staircases, and choose curved drywall, glass panels, and modern metal or wood spindles. These changes can really elevate a space.”
Gimza cautions, however, that even a plain staircase is a complex engineering structure, and always ensures his clients’ design plans have a structural engineer stamp and review them before any changes are made.
Often, older homes have problems with the layout that can only be solved by moving rooms around. This isn’t as daunting as it sounds; it’s actually one of my most popular renovation changes. For example, in the “before” picture shown here, the powder room was in the wrong place. We turned the old closet into a new, more centrally located powder room, and added a built-in closet and bench on the adjacent wall.
Often once walls come down, it means you have to creatively support the changes by adjusting the other rooms in the house. Dining rooms can be swapped out for living rooms; living rooms can become lounges and libraries. A laundry room can co-exist with a pantry. All of this, of course, comes down to good space planning.
It is always exciting to contemplate the dreams a client has during the renovation stage. And it is my job as a designer to work with the client to take those design dreams and make them a reality.










