EARLY TWENTIES
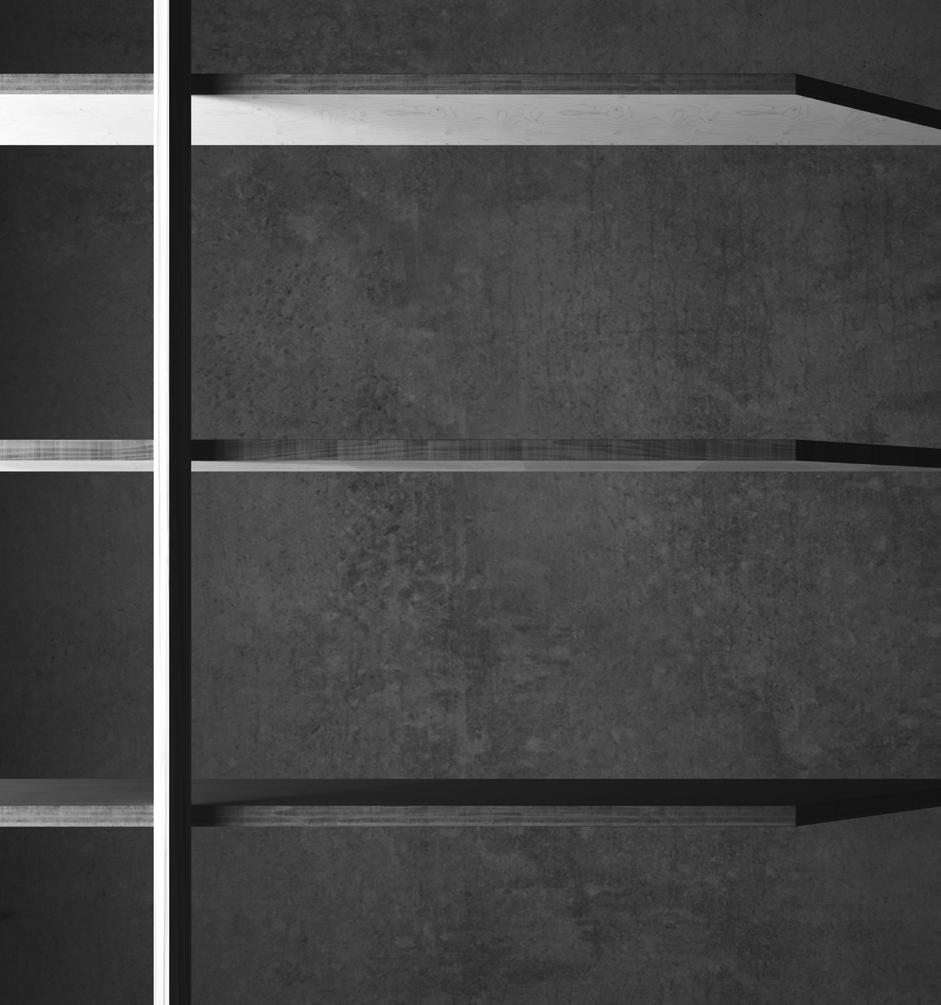 KEN MATSUYAMA ARCHITECTURE PORTFOLIO
KEN MATSUYAMA ARCHITECTURE PORTFOLIO
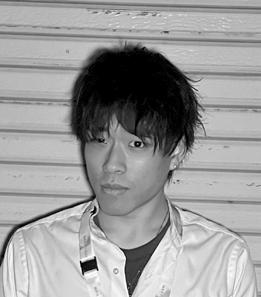

 KEN MATSUYAMA ARCHITECTURE PORTFOLIO
KEN MATSUYAMA ARCHITECTURE PORTFOLIO

29. 03. 1999
(+81) 70 1263 1490
asukas.ken@gmail.com
Ken was born in Wakayama Japan who has studied at Architecture department of Syusei Technical Collage, and worked at Aties Architecture & Associates as assistant architect for 3 years. Afterward living in London to accomplish experiences needed forward worldwide architect being inspired from Euro culture, nature or specific bodylanguages of architecture. Early 2023, he has expanded those experiences meanwhile working for living expenses, which was solo trip through north Europe like Iceland, Scotland and Norway that was supplementary experiences to found current dedication for his architecture. Currently he is seeking opportunities to become architect employed for the right of permanent residency in Norway.
EDUCATION:
04. 2014 - 03. 2017
Wakayama Prefectual Hashimoto secondary school Department of General
04. 2018 - 03. 2019
Syusei Tequnical College Department of Architecture
LICENSES:
11. 2017
Japanese Real Estate Transaction Agent License
01. 2018
Japanese Housing Environment Coordinator
Second Class License
12. 2022 Drone A1-A3 & A2 Pilot (EU) / Flyers ID (UK)
EXPERIENCES:
02. 2019 - 10. 2021
Aties Architecture & Associate Assistant Architect (https://www.aties-archi.com/)
04. 2019 - 08. 2020
Starbucks Coffee Japan Barista
09. 2022 - 01. 2023
Starbucks Coffee UK Barista
RECOGNISATION:
01. 2018
27th. Asunaro Osaka Competition / Honorable mention
03. 2019
Diploma 2019 / Department Award and 2nd place in design part
03. 2019
National Technical Colleges Principal Award (1st in the Collage)
05. 2019
50th DAS x Mainichi newspaper Golden Egg Award / Winner
01. 2022
Farm project “NYU Sagotan” published on Japanese magazine
Shotenkentchiku
In my architectural principle, if there is construction, we call it architecture. But if they are neither in living nor for the environment, we don’t. Because architecture would have been made for the life on nature ground since human being started. What my architecture define is an emotion such as human got kind of experiences first time ever. Not only we have every single architecture for the time, but also as long as their life are connecting with nature experiences. Architecture is there.
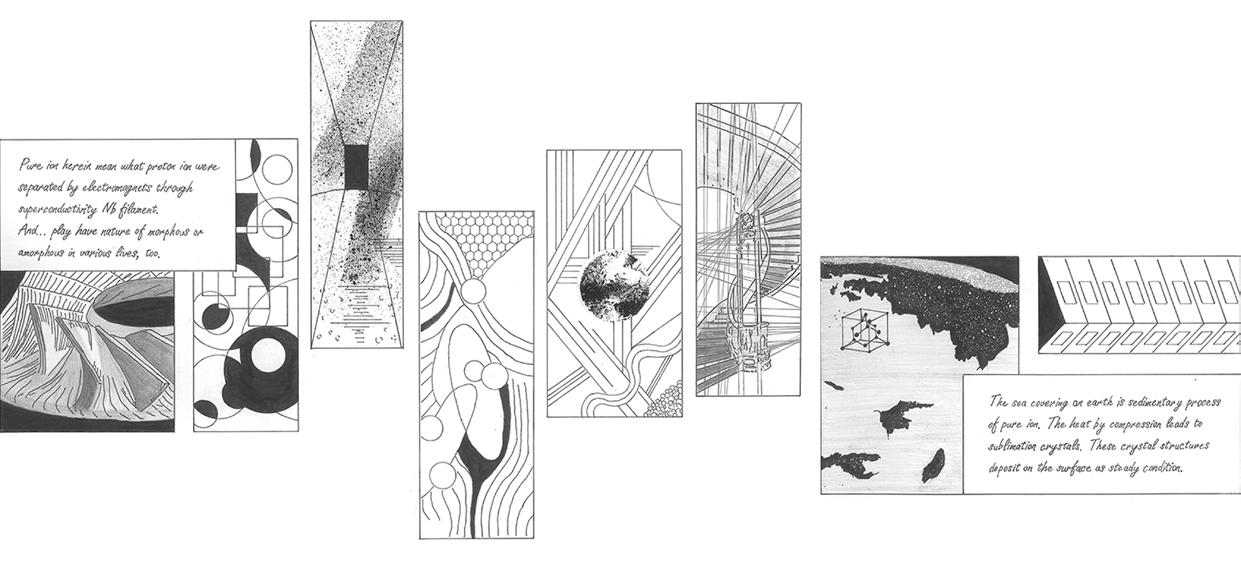
Built | Shared kitchen of farm | Hiroshima Japan | Published on Japanese magazine in 2022
NAMAKO BOOKCELLAR DIAGONAL
Unbuilt | Architects Office | Hiroshima Japan
TRIAD RAYS ABSORPTIOMETRY
Competition | Assembly Hall | Osaka Japan | Honour mention in 2019
HETEROTOPIA PHYSARUM POLYCEPHALUM
Final thesis | Urban park | Hyogo Japan | 2nd place, department award and DASxMainichi design award in 2019
EXPLORE
Solo local journey | Photograph | North Europe
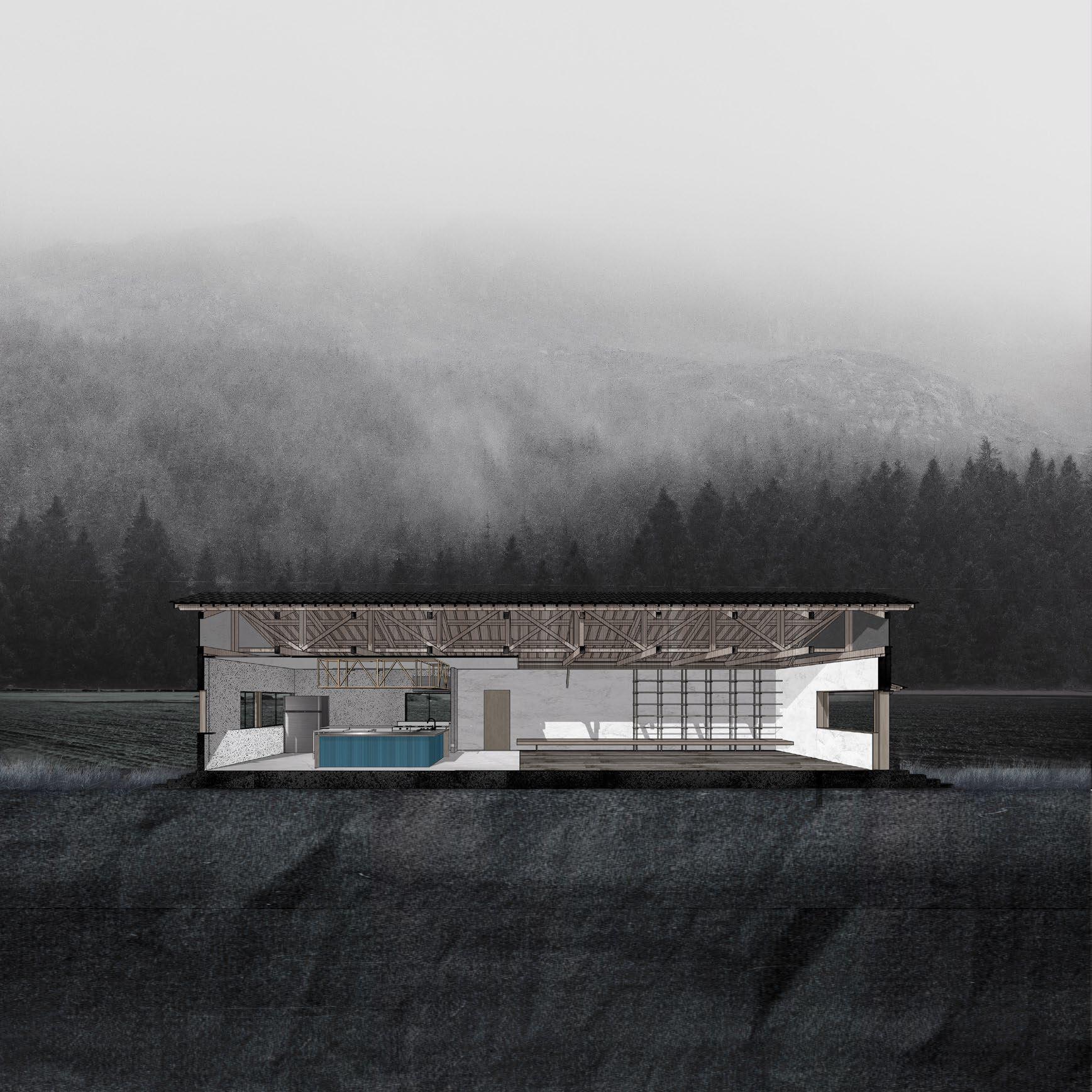
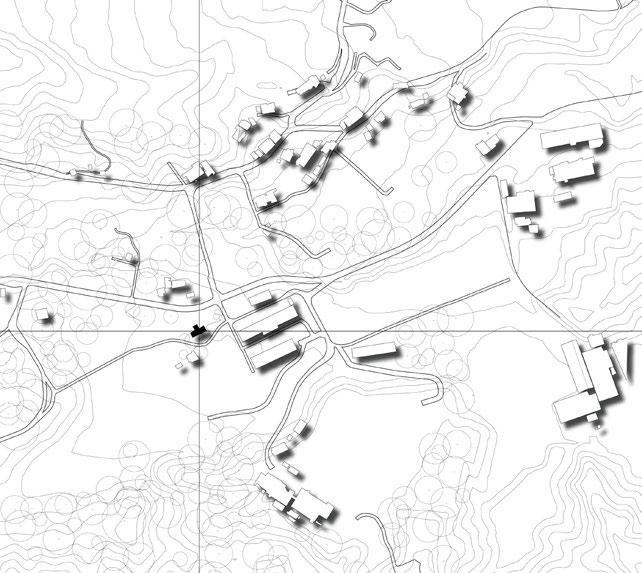
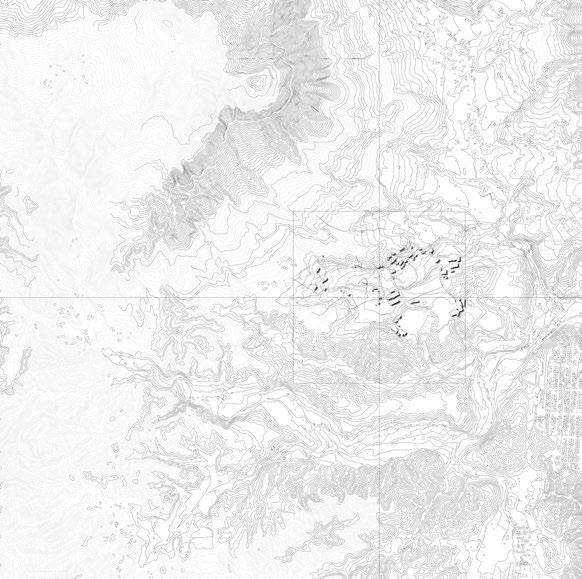
Farm called Sagotani farmer own this building in Hiroshima Japan. In this project, we have renovated it to shared kitchen as a community house, visitor centre or cabin. The multiple usages to share the development of Sagotani city.
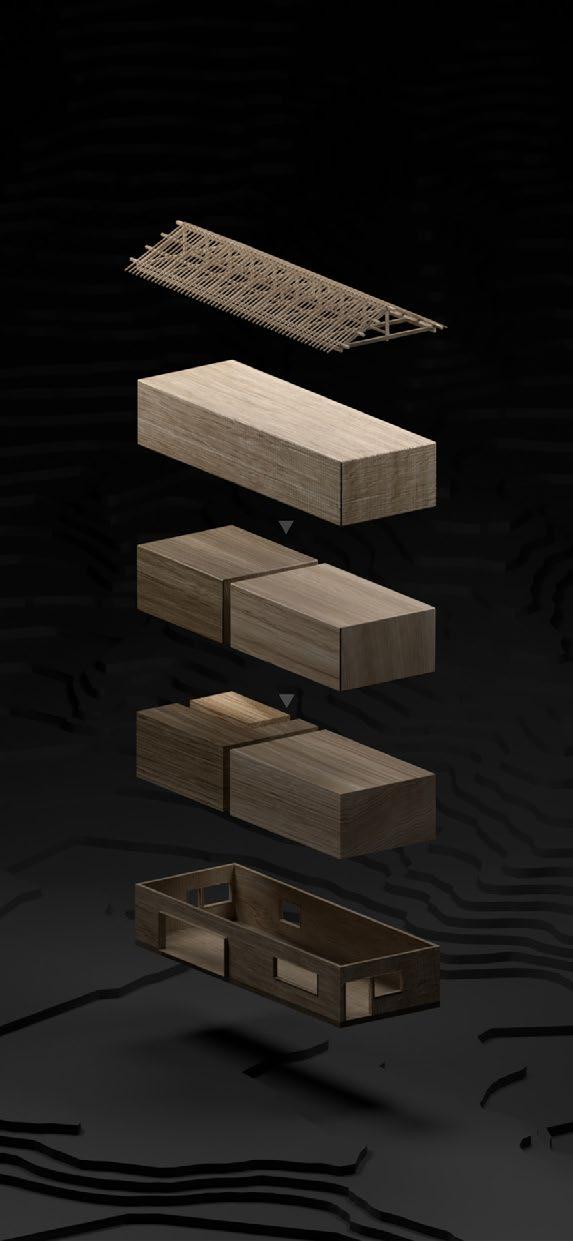
As for zoning, just being separated to lounge and kitchen to determine witch side are preferred. Basically it went to couple time of conversation with citizen of Sagotani. After that we settled down to take the kitchen on west side, it will be laid bear toward pasture and rangeland. It hides the boundary between inside kitchen and outside green, because the front pasture is opened for tourist and crowded typically. So, combining the environment and architecture physically was the must thing in such a wide opened site.
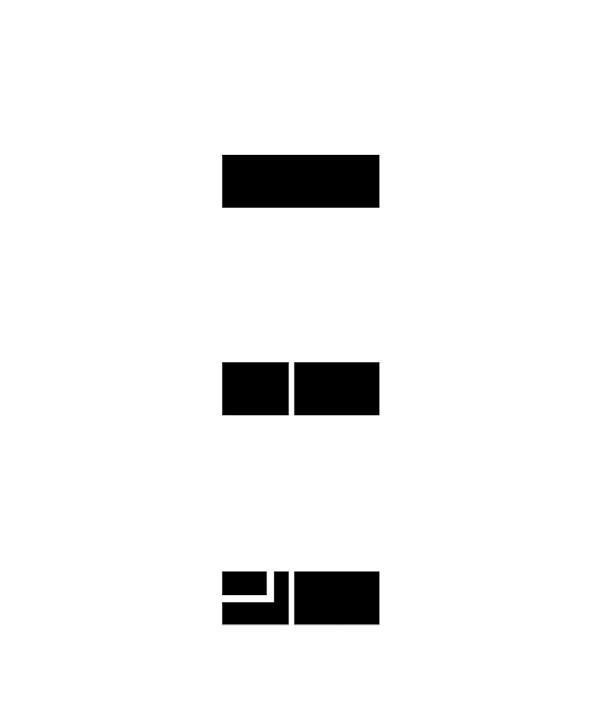 Kitchen community area (Intervention)
Kitchen area (Intervention)
Lounge area (Preserved existing)
Kitchen community area (Intervention)
Kitchen area (Intervention)
Lounge area (Preserved existing)
Intentionallythefloorandanywindowsofloungeareaarepreservedtofeelaflow of changing the building where farmer used to live when he was kid, moreover the saved funds will be poured to the kitchen’s renovation. Front straight glass rails and kitchen counter through the additional concrete floor expanded to outside physically make it exact connection inside out. So, completely half of this building has changed look like anew for not only materials but also usages.
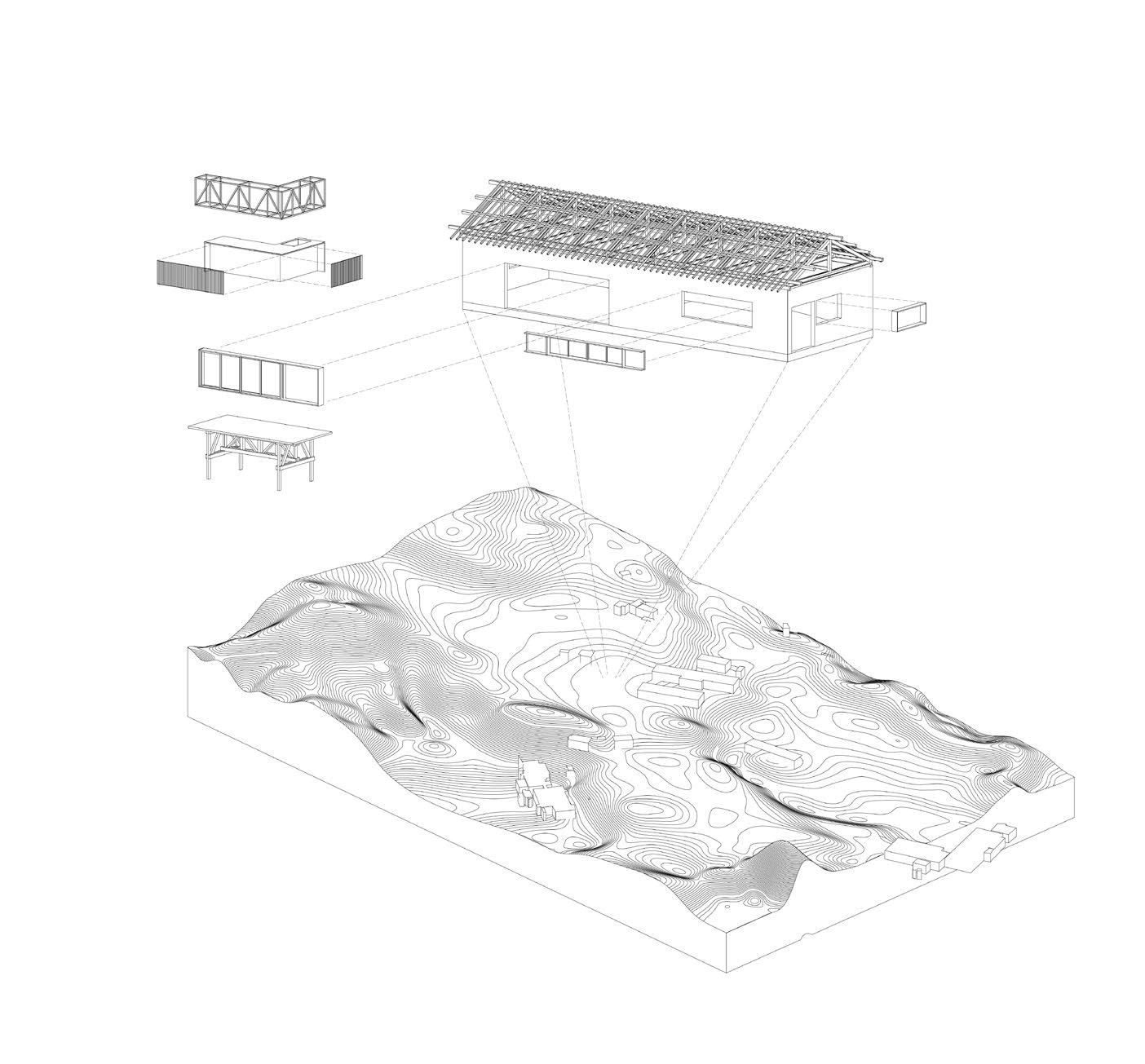
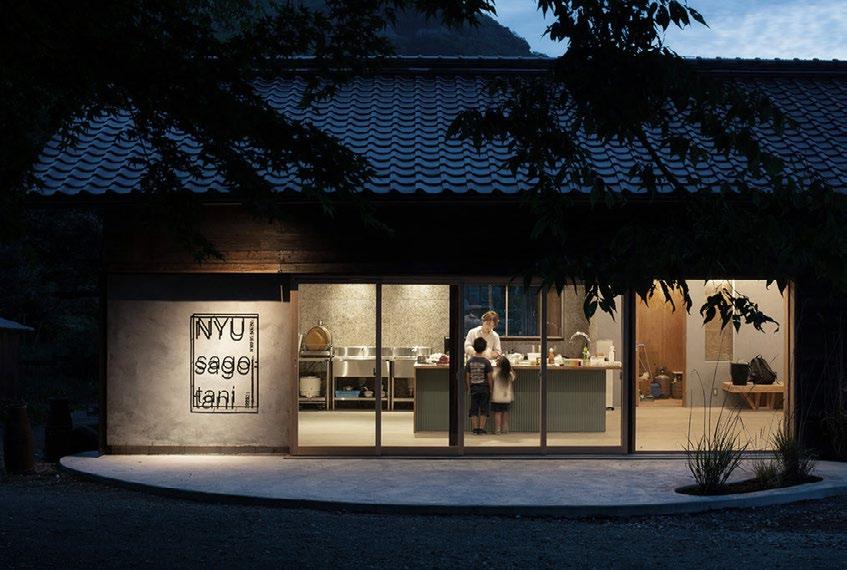
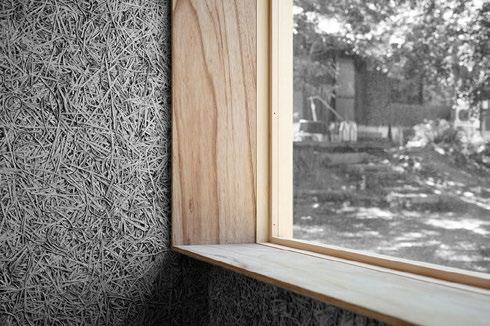
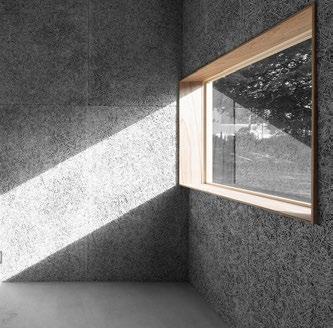
View from front pasture through the glass notice what this building do visibly and the dirt floor expanded toward the outside pasture get people easer to access and crowd round kitchen. People might have any other experiences they can do in farm like milking and making daily foods at factory, then they could share the moment in this building, too. Citizen in Sagotani also share the origin foods in the kitchen.
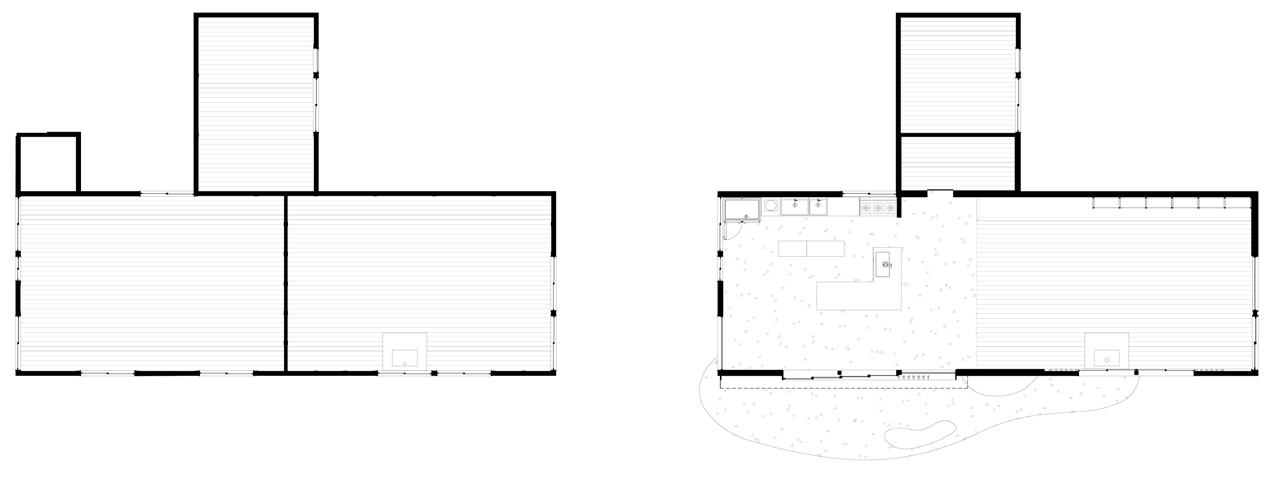
Sagotani farm are already selling the daily products online. Nowadays people get notice through social media or network about that and getting increase numbers who attend to this farm year by year. So, this sharing community house could take a part of development for tourist business. To offer them experiences they have never ever done on the farm, we made this building more flexible, for example, cabin to say for couple days without nothing bothering except the firm for specific moment all day, all night.
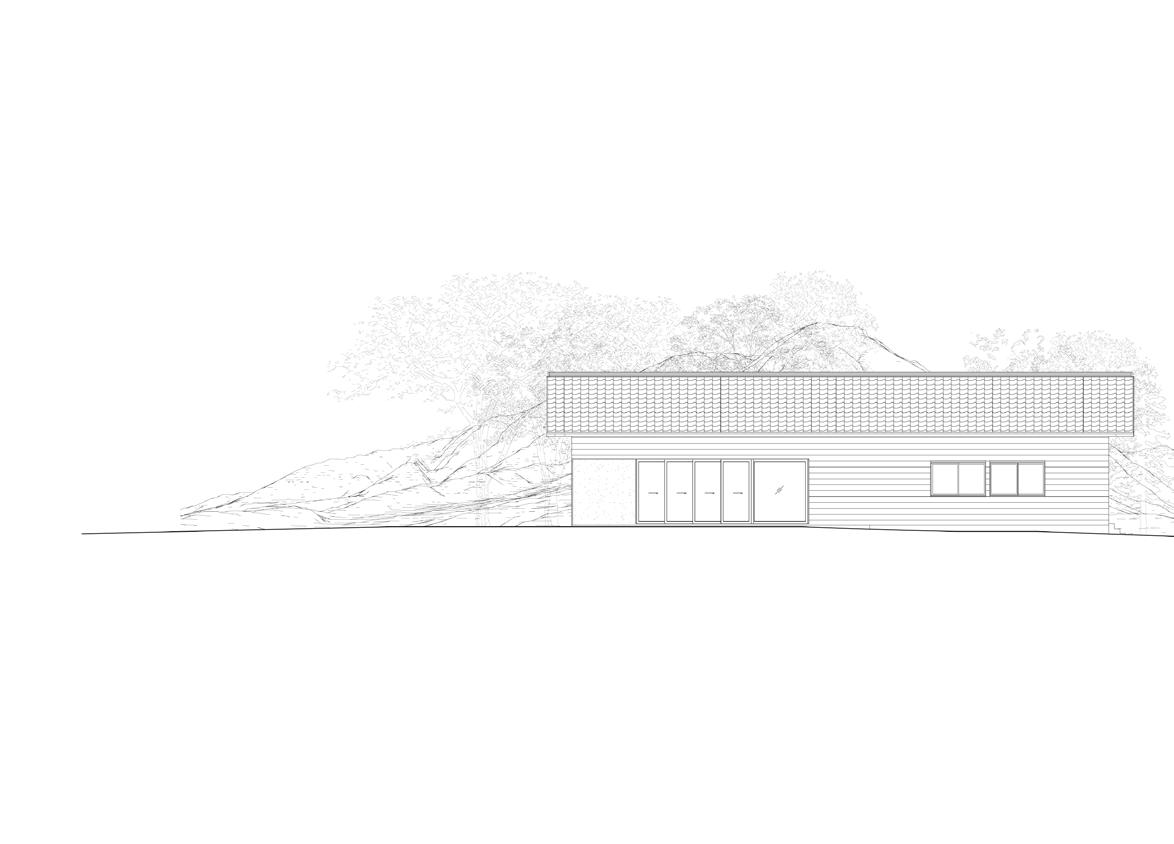 Plan to intervention
Plan after intervention
Plan to intervention
Plan after intervention
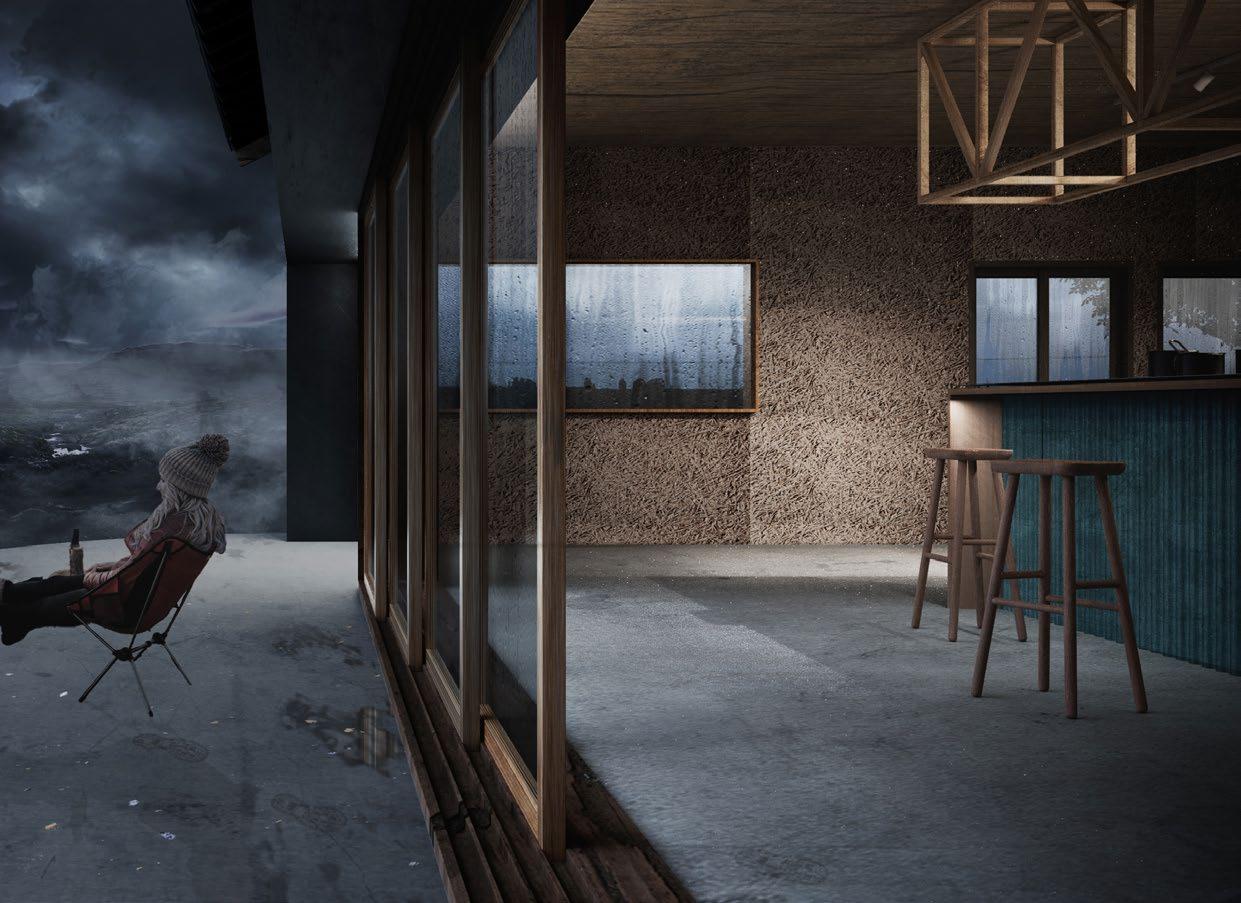
Kitchen counter finished by metal waved with water painting to represent the farm colour, the territory should be extended out by dirt concrete floor toward the farm view. The kitchen room is laying bear as not only a part of the farm communities, but also the city workship like radio or kids experiences for the development of this city.
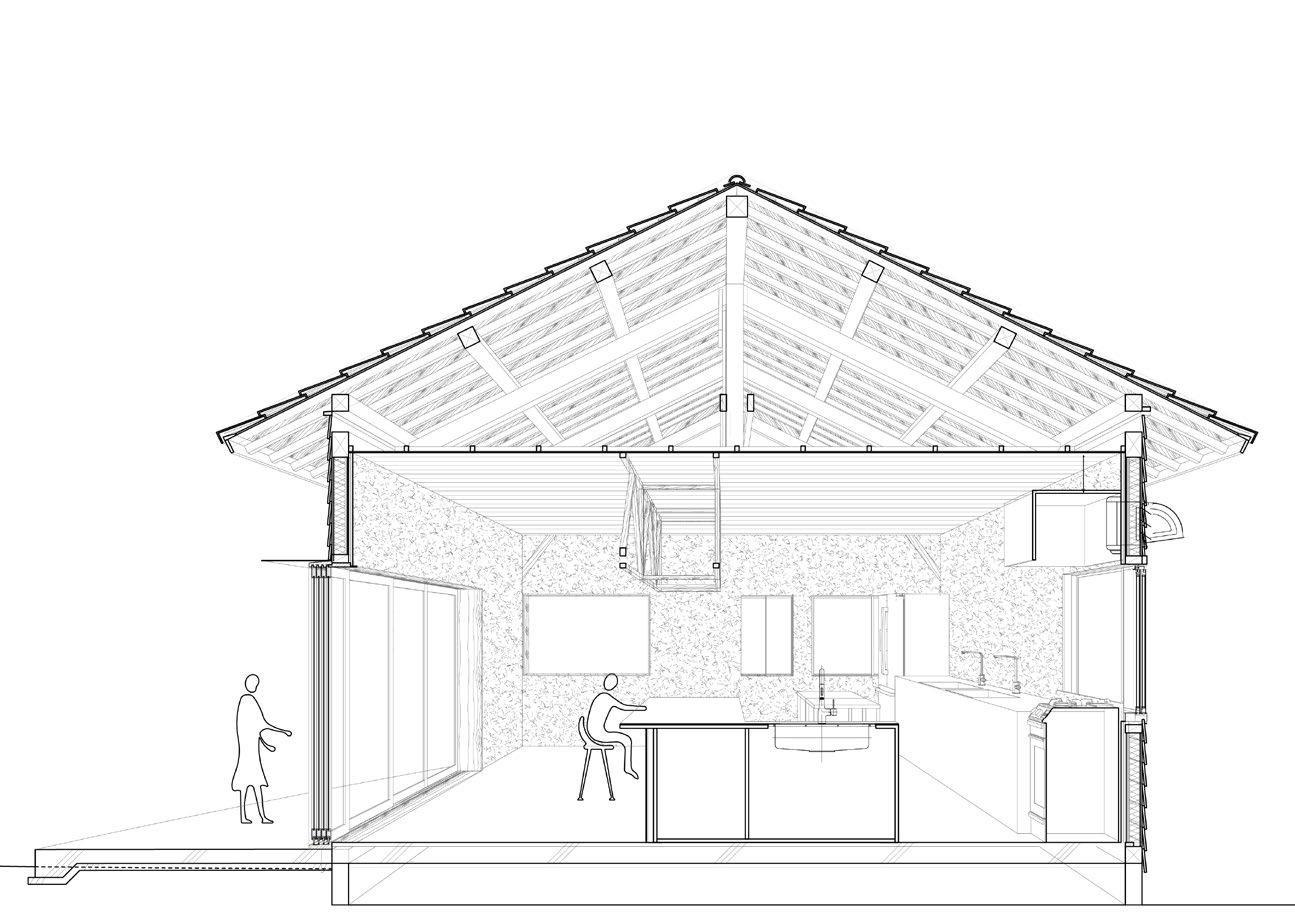
Referred in zoning, kitchen area was intervention instead of lounge area preserved, that make the kitchen looks like inserting box for the sense of development with the usage. Consist colouring of grey and expanding slab accelerate the contrast between old and new. 0 0.5 1 2 (m)
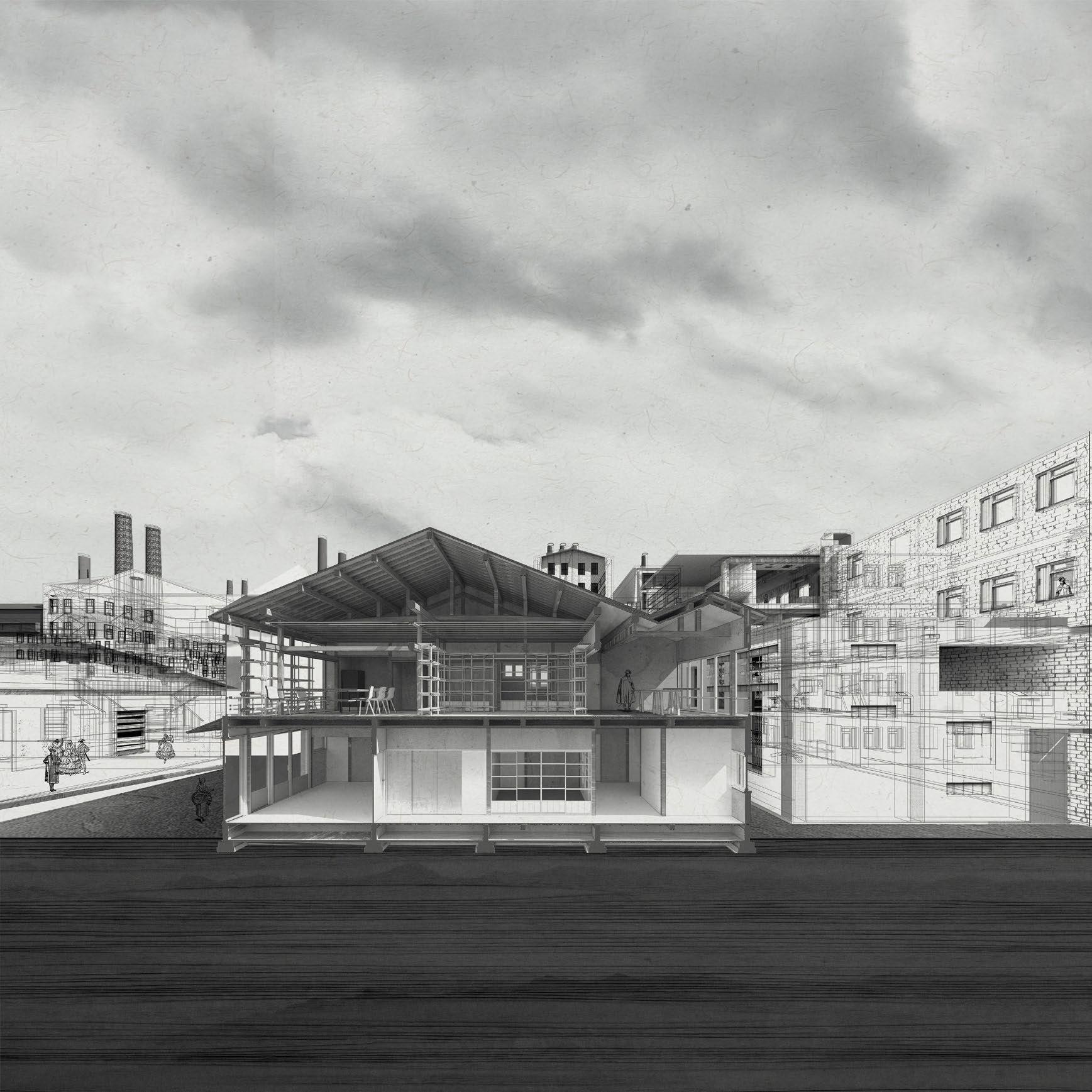 AMAKO BOOKCELLAR DIAGONAL
AMAKO BOOKCELLAR DIAGONAL

Saijo in Hiroshima is known as great traditional sake city for long time that even being conveyed the way of architecture style such as Namako Japanese wall. In the city we took off at second floor of two story rental house for our new architects office. Point is how design bookcases to storage the books like wine cellar keeping it cool and clear, but architectural and traditional.
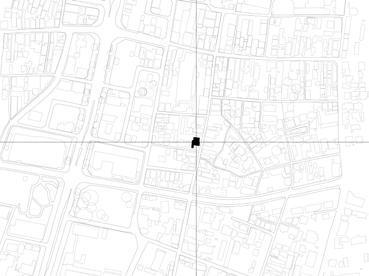
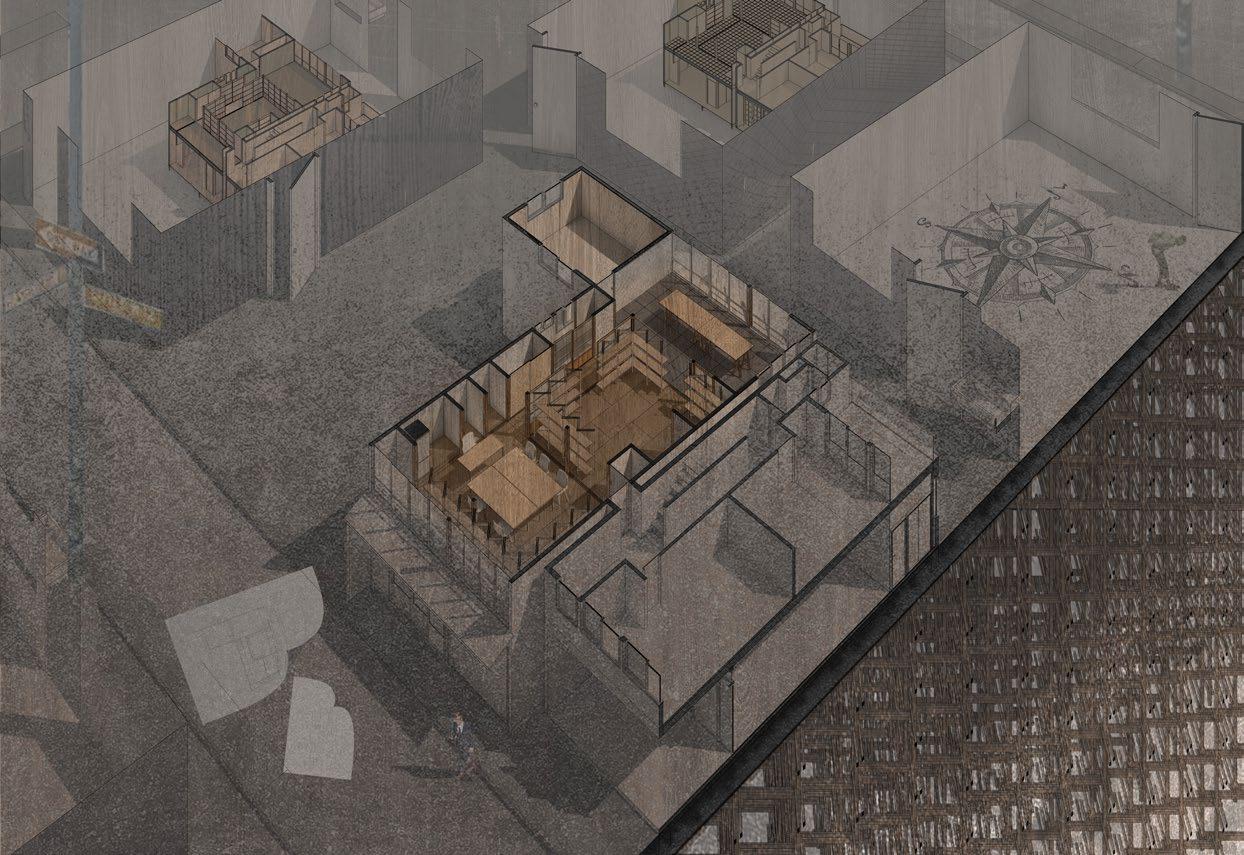
Floor had four rooms separated by existing walls to change into multiple zones as working, meeting, making space and photo studio. But to connect main three spaces as one space, the bookcases would be the alternative materials and construction for not only the storage but also walls in this project.
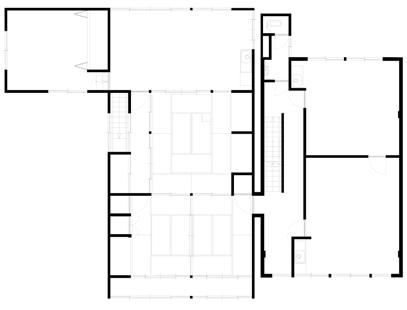
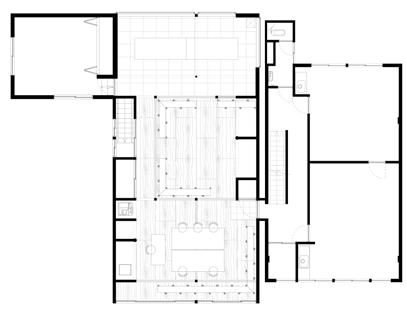
Next building unrelated with this intervention (right side of the plan), but just the entrance will come through the building. The main inside (left side in the plan) is typical Japanese style with 950mm grid. Most materials are structural plywoods for sense of consistency and visibility as additional stuff. Thought the density of the wall surfaces are efficiently regarding to a definition how wide the space in human feelings during existing the bookcases and three space one another. Bookcases would have the definition, because if you keep saving books additionally, the bookcases will have much density with knowledges proportionally. Even though without the books, the bookcase have to work as wall.
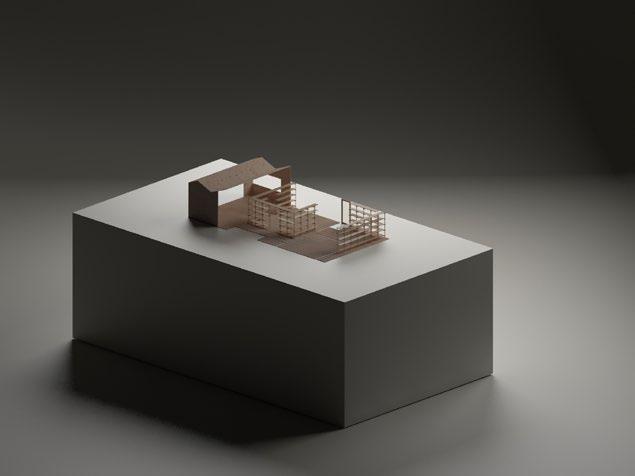 Prior 2nd floor plan to intervention
Prior 2nd floor plan to intervention
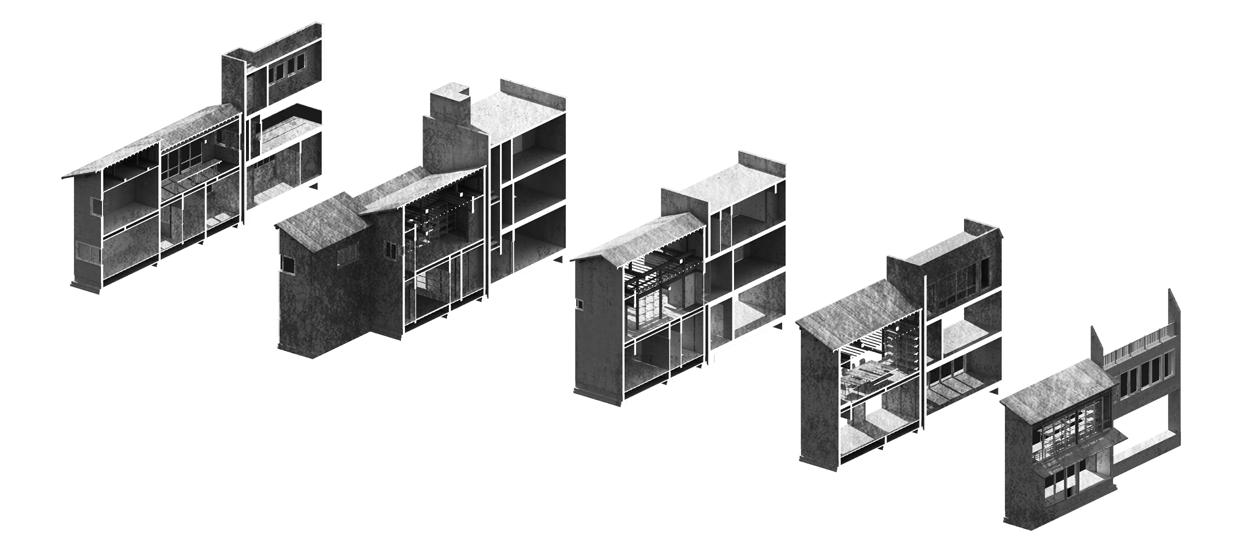
Cellar is usually made for wine to store in dry and dark displaying on grid. Storing books like that would be beyond the logic of bookcase. The book-cellar has ventilation and display abilities. Each spacecouldbesharedasoneofficebeingconsistentinsideenvironmentbetweentwosidewindows.
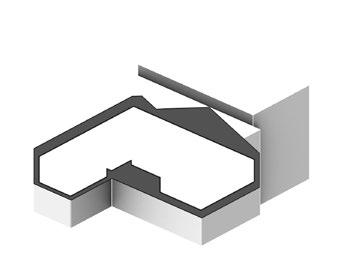
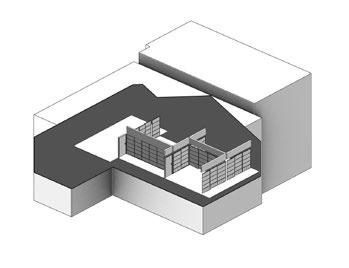
Existing removed
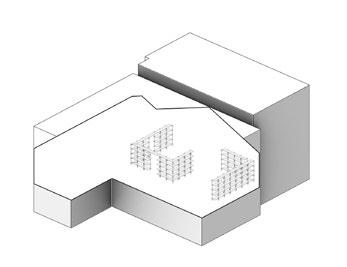
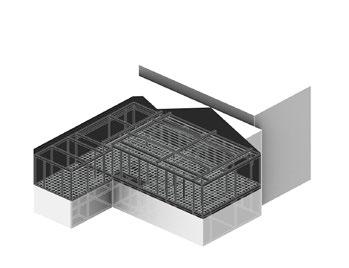
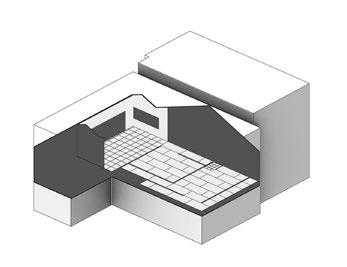
Materials intervented
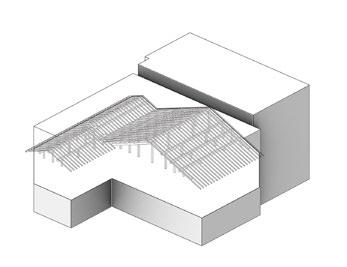
When this project started, first concept was for co-working space where somebody would take to work at this office with rental system during working as our architects office. The book-cellar and zoning area are much connecting to space planning such as inserting structural bookcases existing skeleton.
Zoning area Beam Column System Book-celler Ceiling Skelton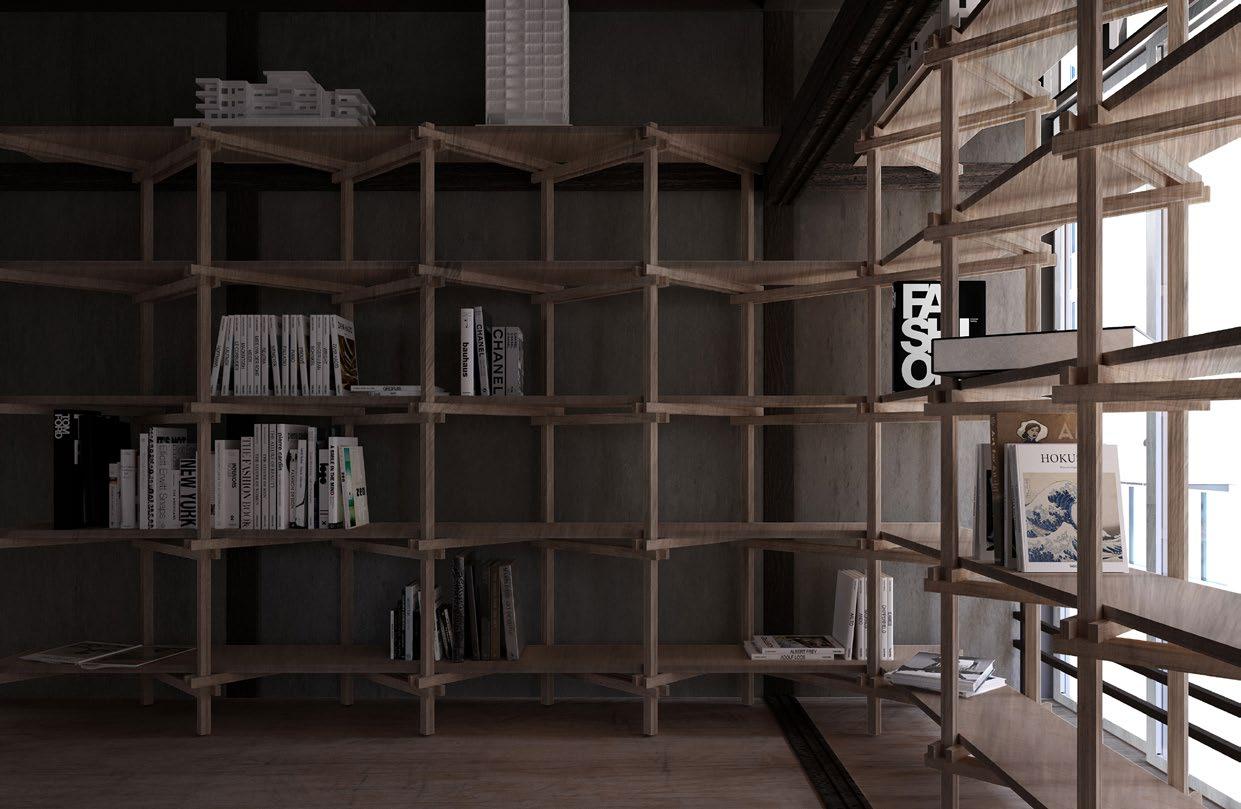
Japanese traditional wall called Namako wall in specific sake city like Saijo. This book-cellar also imitated to wine cellar involved in the sake as alcohol drink coincidently but intentional concept to design. So, Those concept were why the bookcase deserve to call “book-cellar” in this project site.
30x30 and 15x30 timber are connecting by 45 degree to extend the structure. Then just put on a board without the nails. Basically height of book-cellar based on ex-door units height that is round 1800mm that mean top of structure come front of exwall upon the aperture of doors to display models or something.
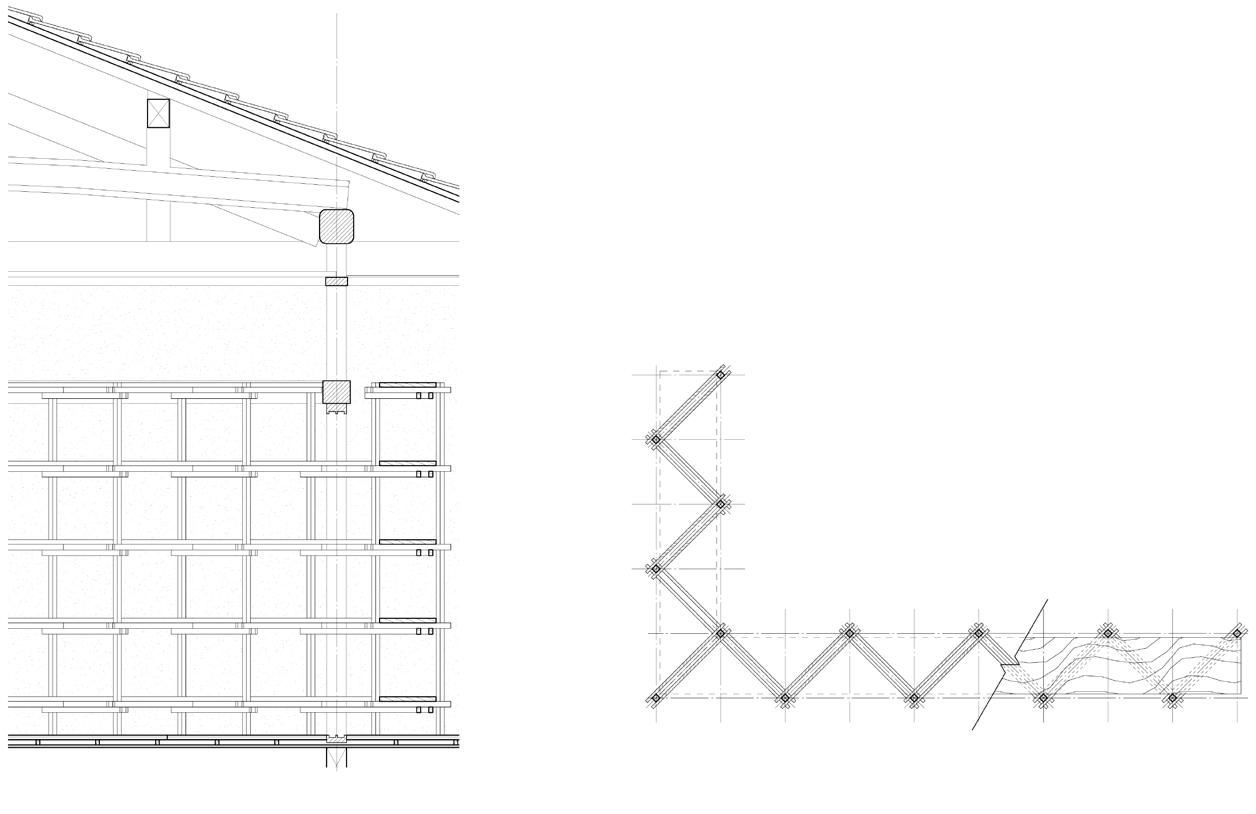 Book-cellar typical plan
Book-cellar typical plan
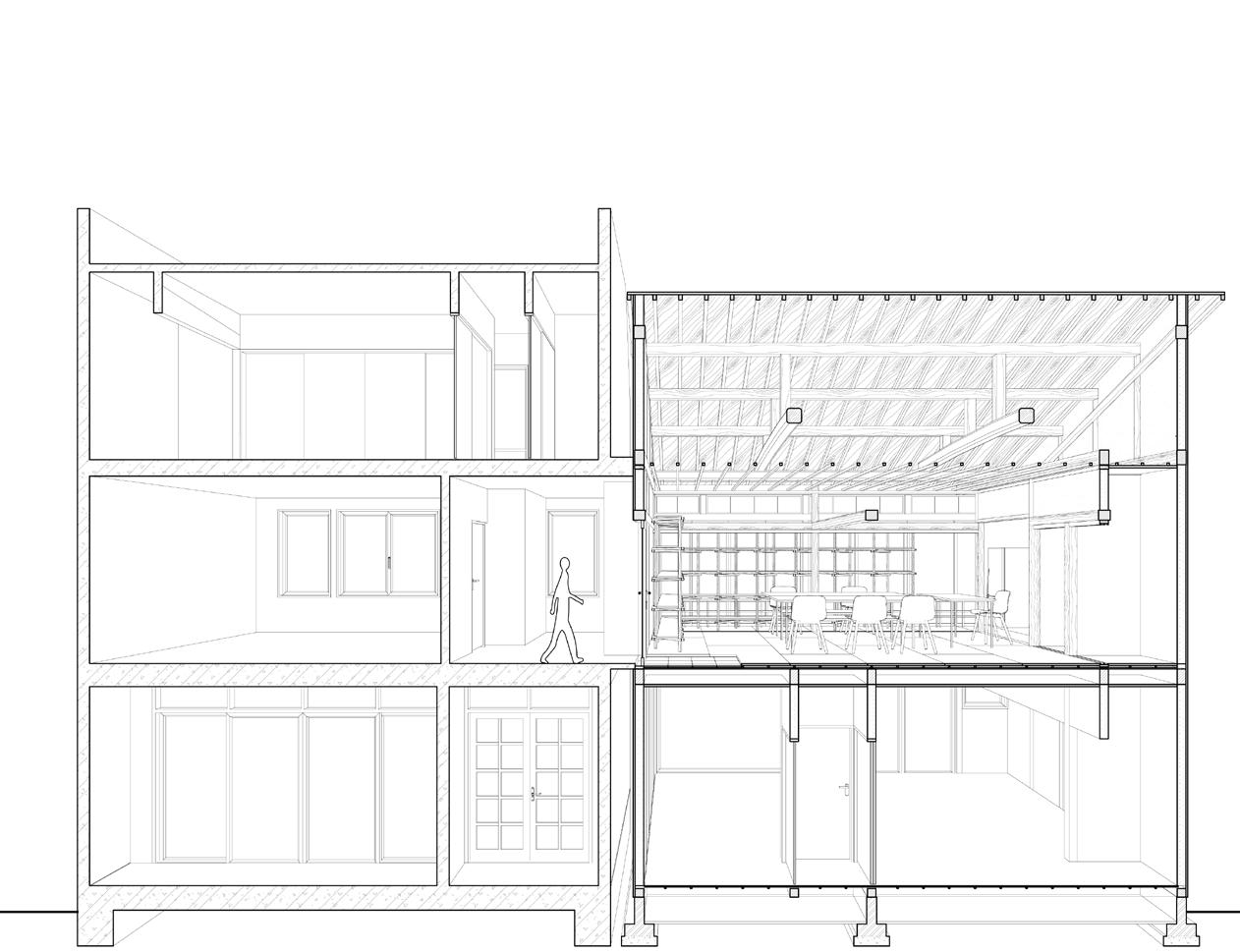
As for office day, light in east at working space transmit the book-cellar as less density as wall and contrast as same amount of colour reflection facing structural plywood. Typiclly, people enter the room from next building.
0 1 2 5 (m)
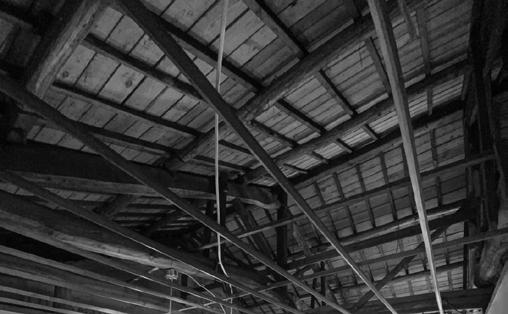
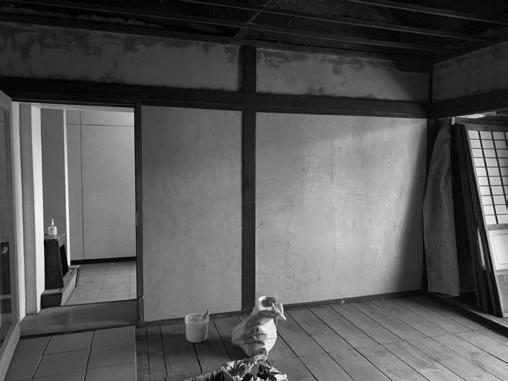
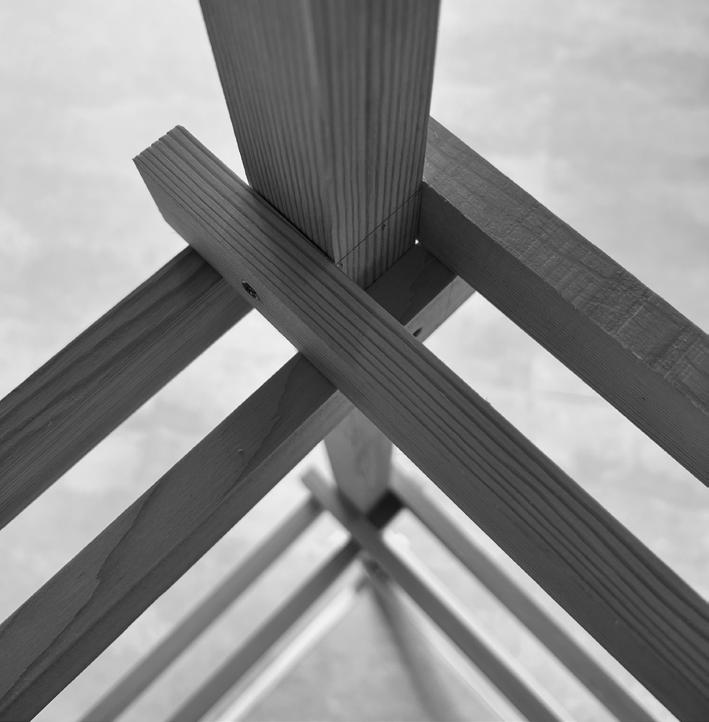
Both of ex-ceiling and ex-wall exposure the across lumber on the grid that emphasise design of book-cellar in common. Intentionally it’s been only painted or preserved ceiling beams.
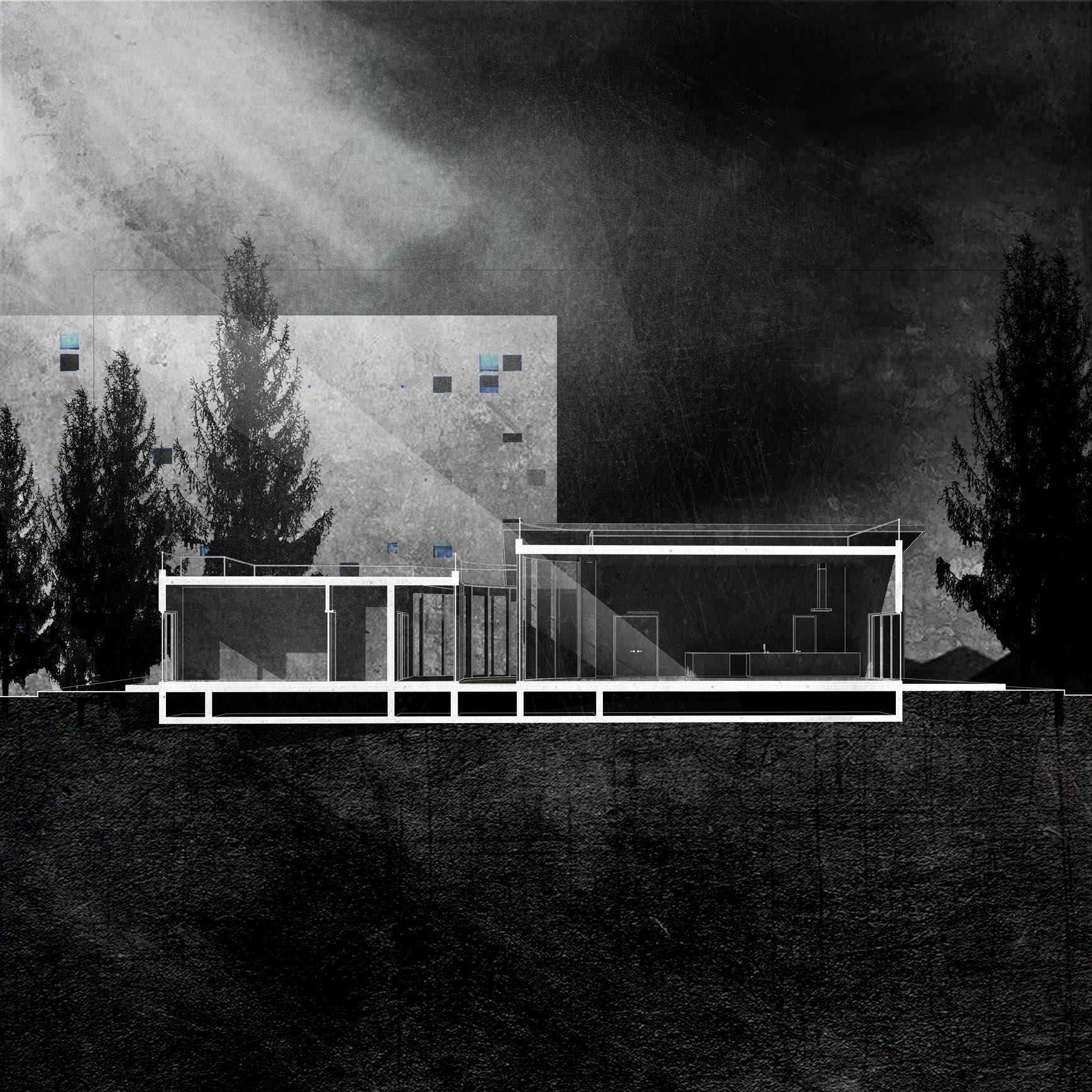
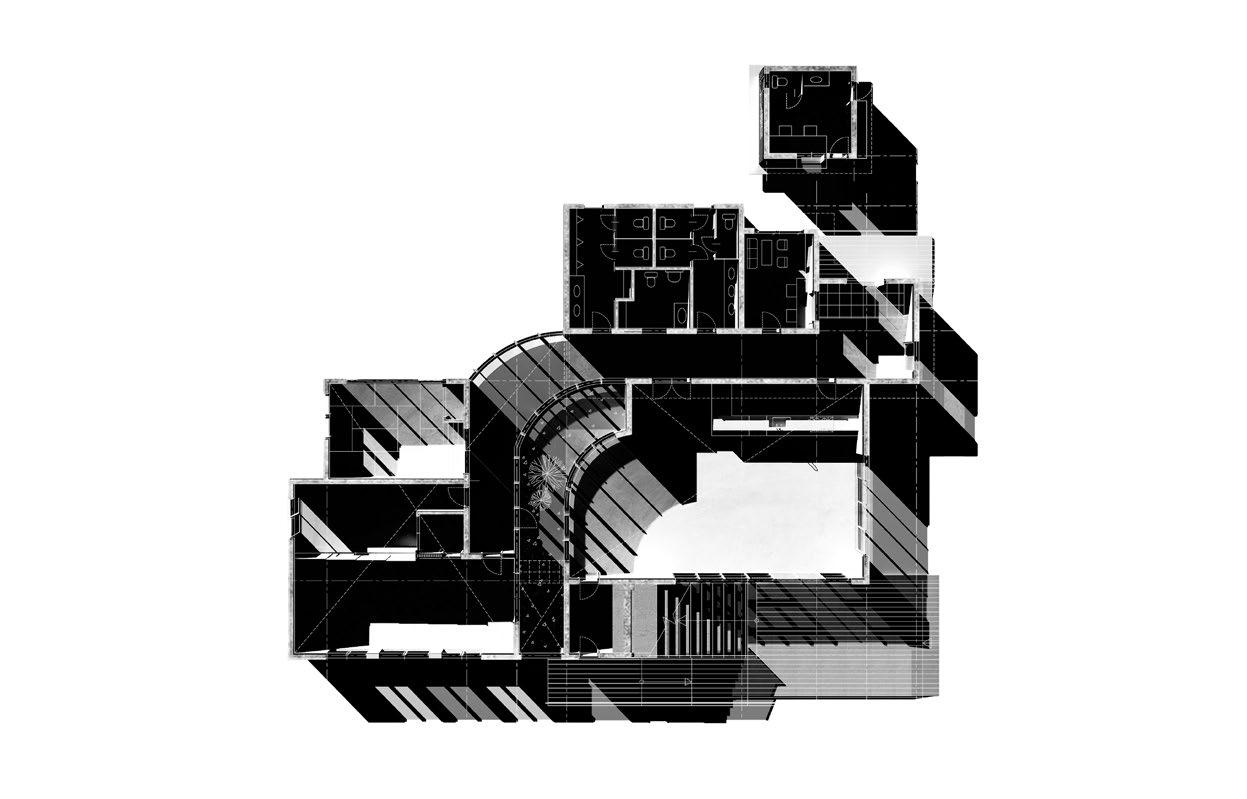
Assembly hall in this competition is based on the governmental reconstructing project of Sakai Miyazono housing in Osaka Japan. The plan must have had required roomsincludinghall,office,WC,coupleofroomsunder300m2
(m)
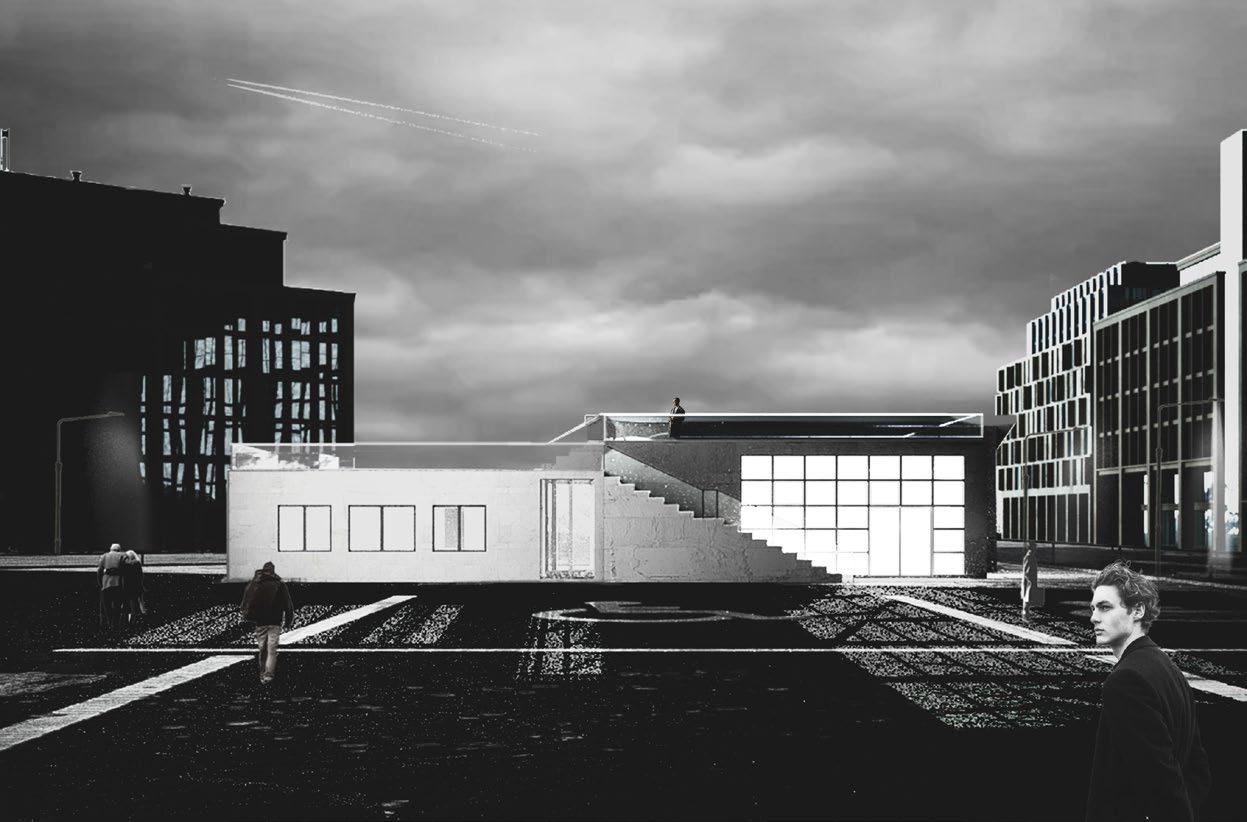
View from south elevation shows the main hall being brighter than another zone for amusement. This building has sort of any systems to be an assembly hall as long as citizen could feel familiar through all generation. For instance, two multiple level roof floors would be majestic view decks.
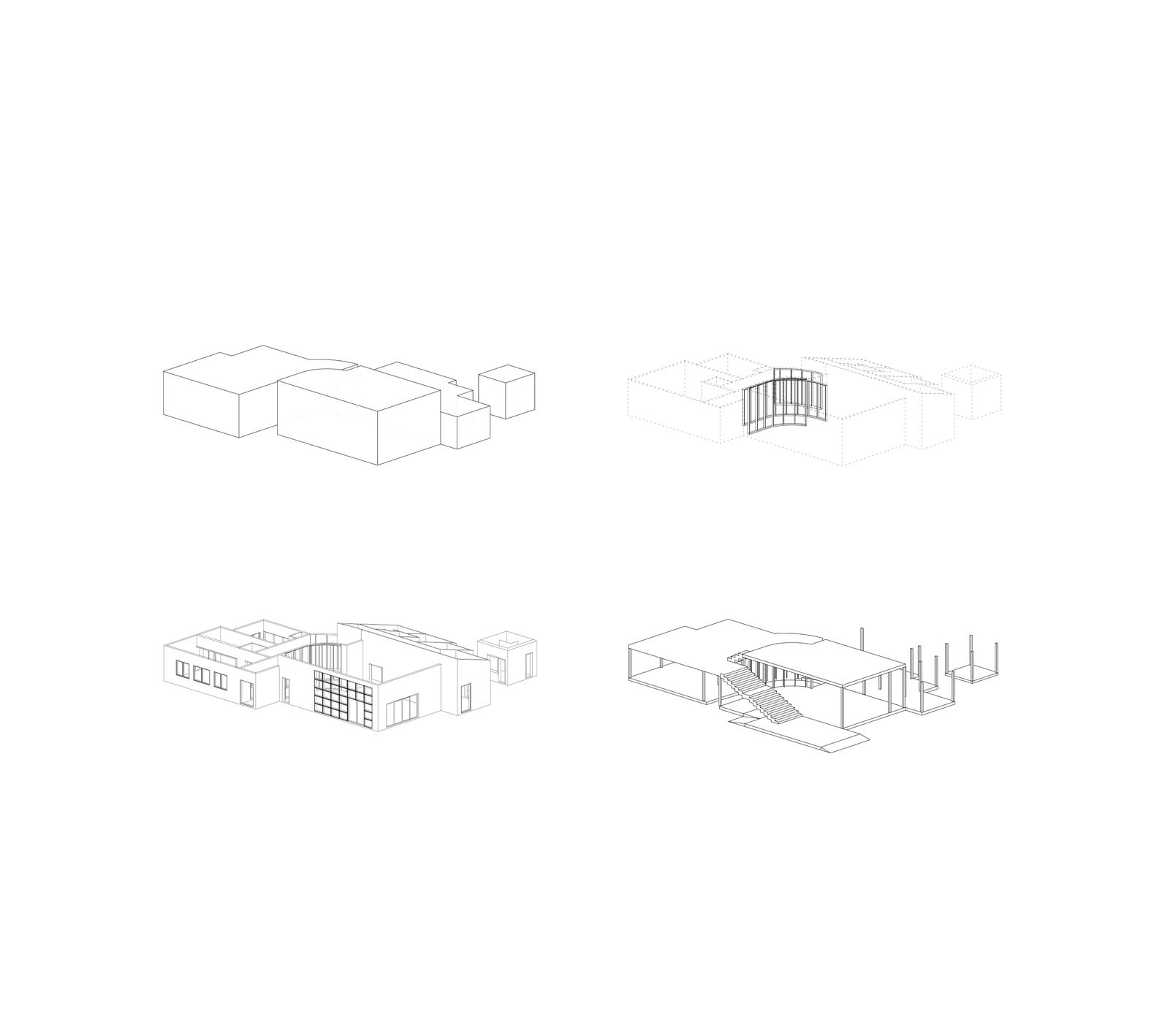
Roof tops are one of another crucial part, because those set round the centre court to surround over the hall and amuse zone being imitated to the rigid system of Dom Ino house by Corbusier and Farnsworth house by Mies. Those structures also take horizon slab and vertical wall, especially glass. So, it makes straight path of light throughout the inside building. In this project, the traid (=triple) layer glass of centre court accelerate it.
Zone by each heights Centre court traid layer glass Wall + windows Rigid structure system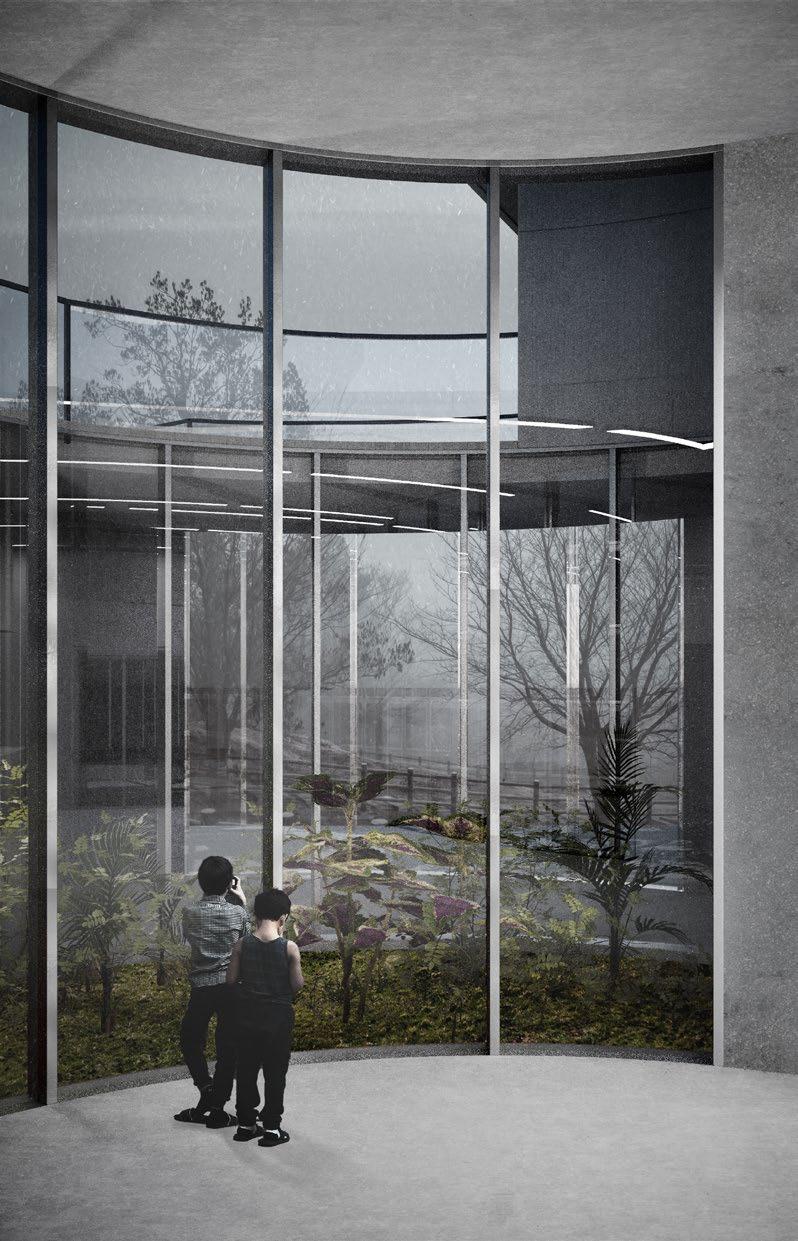
Centre court light that surrounded by traid layer glass would be seen from both hands of hall and corridor, furthermore it might be seen from outside in north or people look down it from upper roof top floors. They literally can see it as centre on the dot to expand the hall inside scenery colour.
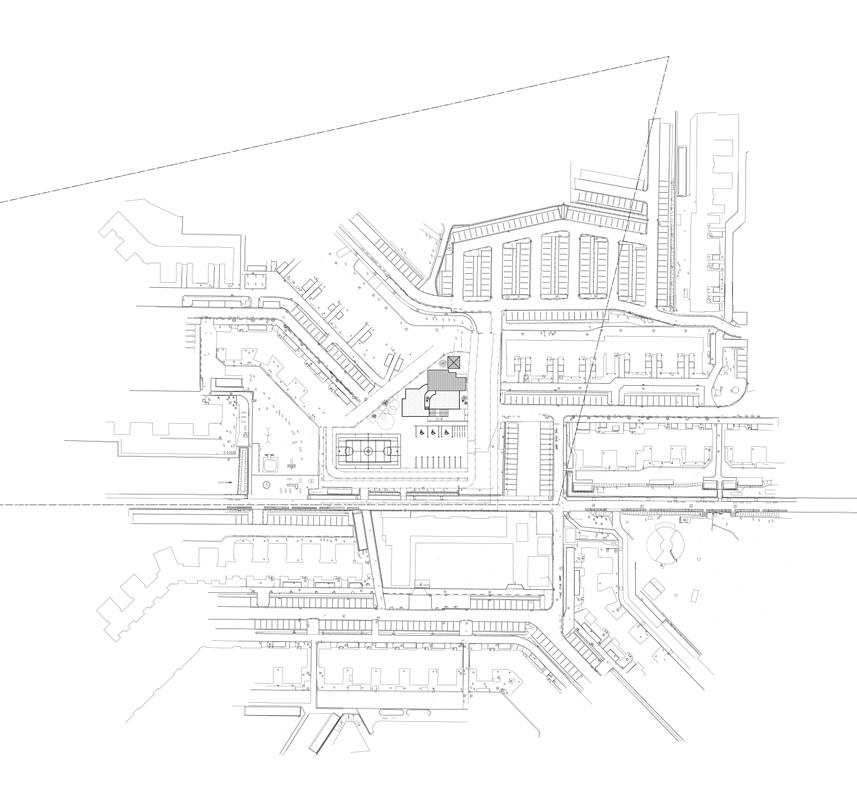

First glass, are allocated base on the path of lighting along Y axis shaping the amuse and hall zone with centre court. Second glass, reducing the area to adjust 300m2 under the competition rules. Third glass, X axis arrow come cross to make another zone office above the hall in plan. Fourth glass, the bevel arrow would cross into the hall. Those crossing arrows would transmissive a point crossing the traid layer glass toward south where outside court space and parking are connecting as outside assembly.
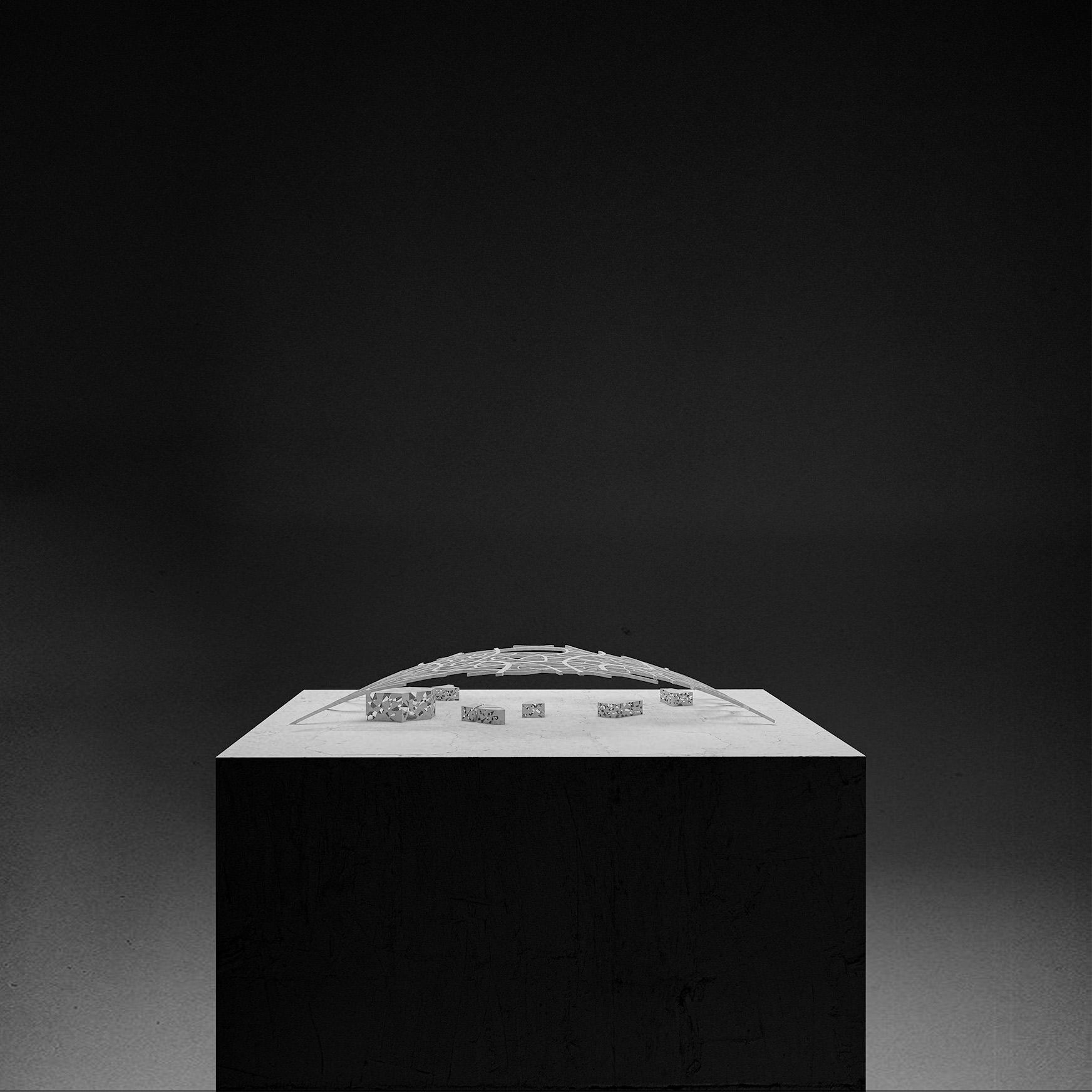
03,
2nd
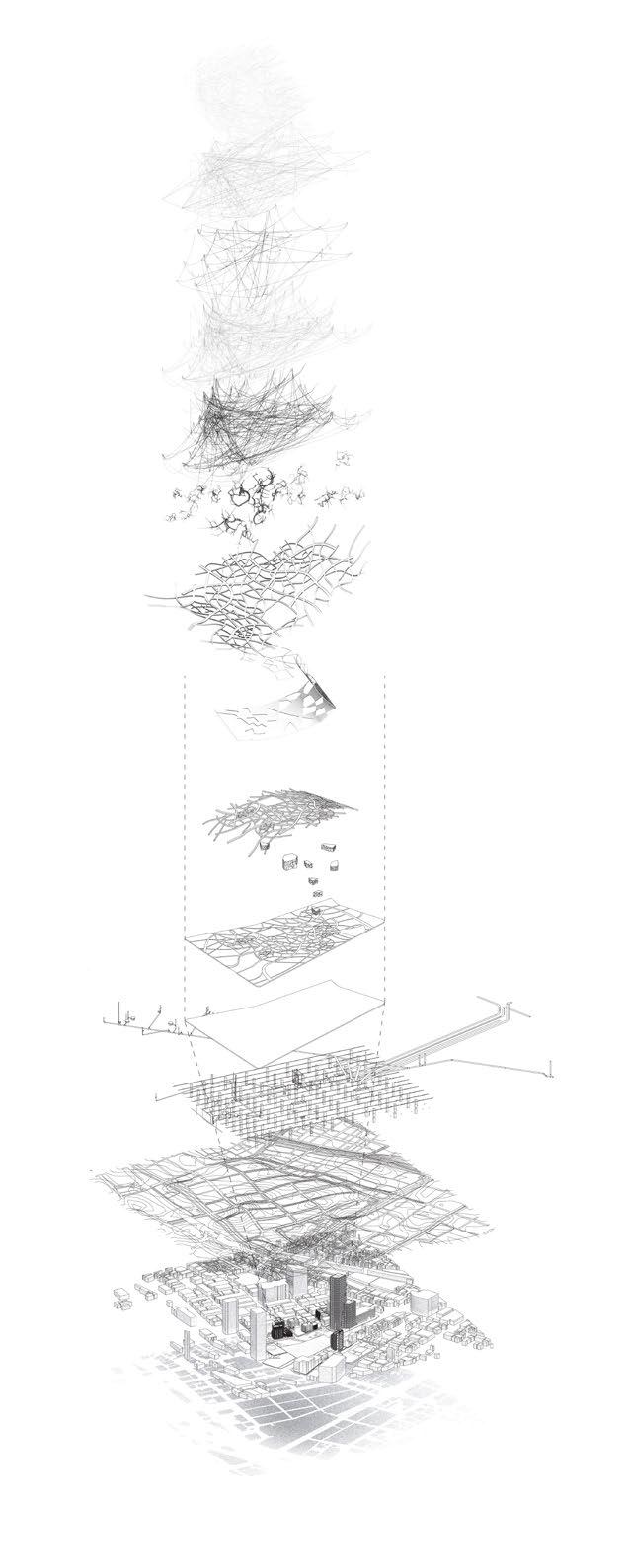
The site east park in Kobe is known as the place happened remarkable earthquake disaster in 1995 and most representative place. So, people attending are not only young generation, but also people who know the tragic disaster. But decreasing umbers who experienced it every single year. Think about how bounce back the memory with number of visitor and adjust nowadays from the park in this project. The monument concept by the reef vain that might have similarity with nature law like spider web or river path. This park will also those flow with the monument throughout the city as the memory.
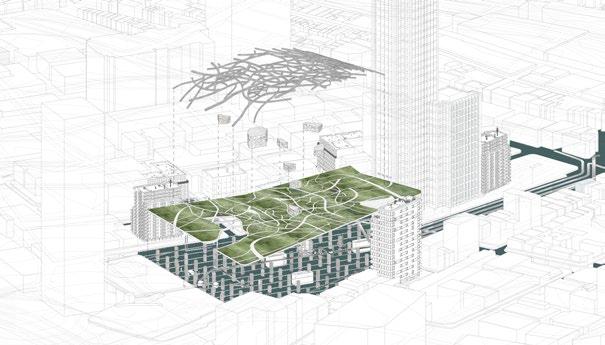

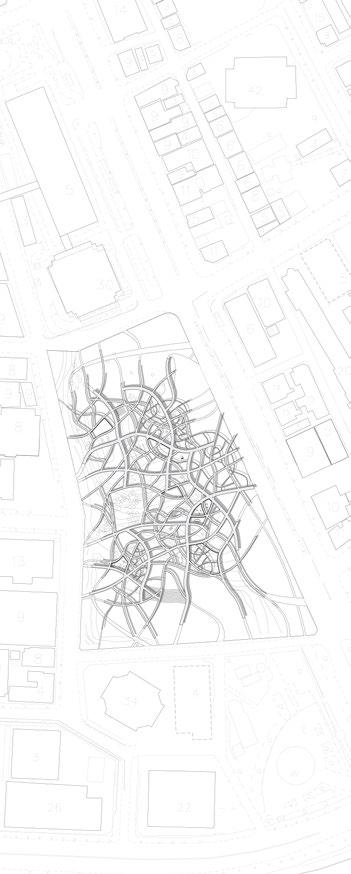
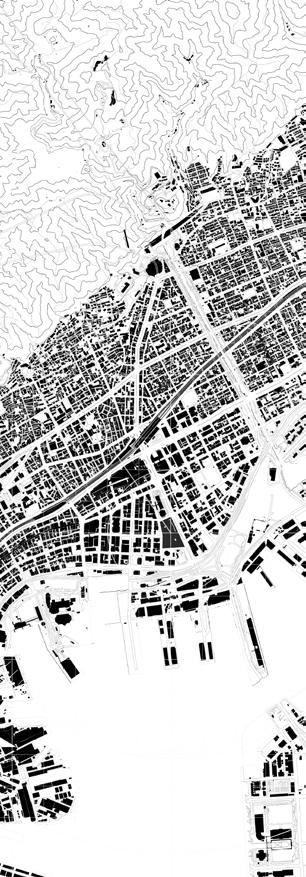

Flow defined these natural law made majority of green areas defined for the urban park usages that will notice people as the kind of rest space on the ground these days, but actually this monument bridging over the ground give more intention throughout the history with Kobe, because if people feel a sense of stagnation under the monument.
(m)
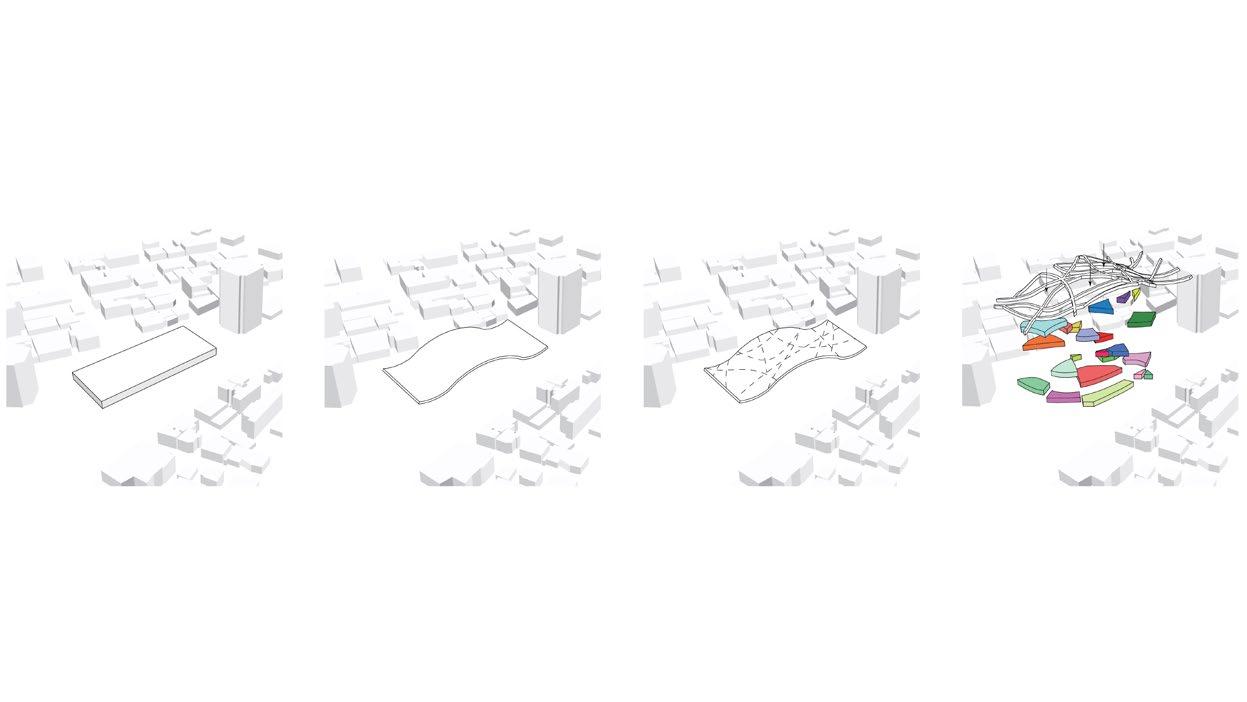
Path on the ground is literally along the path of upper monument, that make the bird view exact match between the ground and monument. That’s not only for concept but also for a view from next building where visitors could see the bird view by telescope on 63th floor, so that’s make sense why this monument is opened side horizontally. Additionally, people flows through the park form the open side to another side easily that is another evidence how convenient to access and what urban park need to do, because basically the free spaces are taken by car parking or something cultured system instead of green open spaces in Japan.
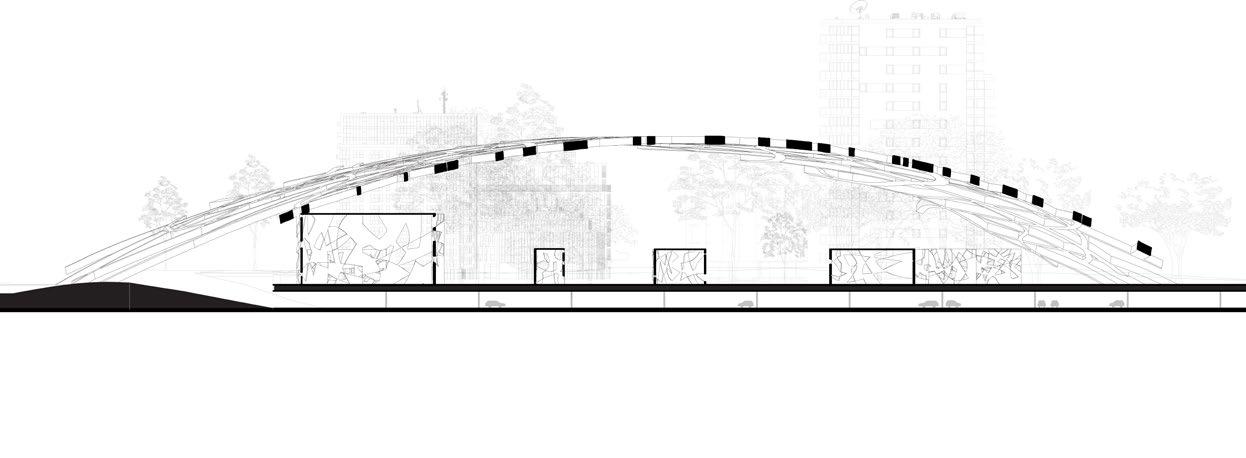
Noise of car driving are one of the environment problem in urban plan, especially in these peaceful park. Kobe also has no one making noise and sometimes southern sea round port play with calm, north mountains reflect those slight sounds. To keep this centre park calm as a prayer’s monument, this park couldpackthosecarsunderthegroundwherepeoplecanaccessfromstationin10minutesapproximately. 0
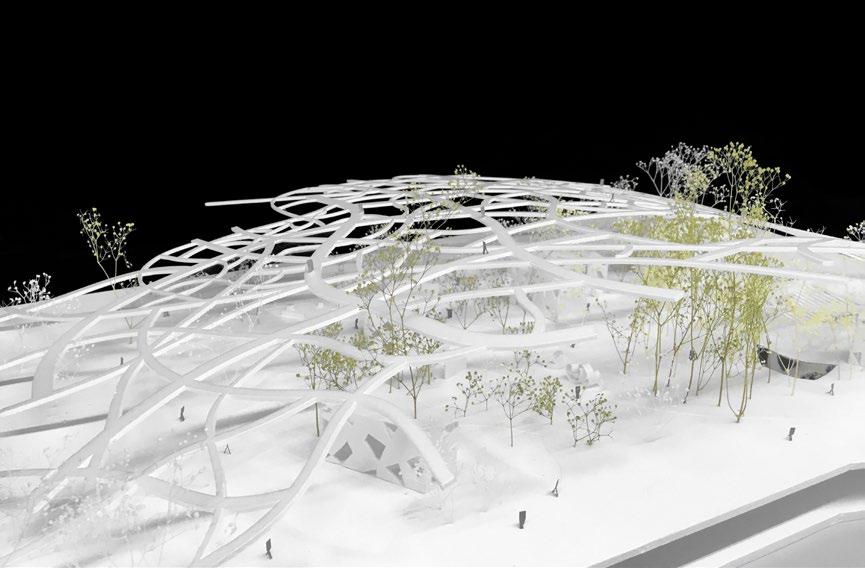
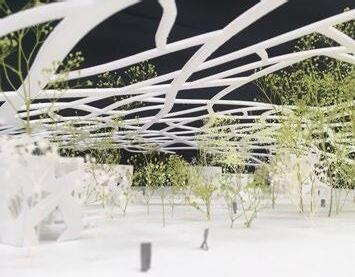
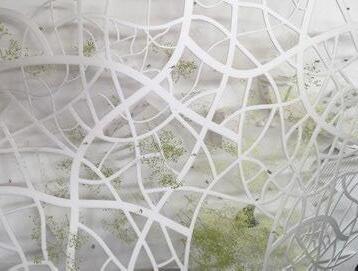
Leaf covering the ground like tiny lives are living under stuff, the outline of this monument are exact imitated from a fallen leaf and the inner lines defined by natural law as well, but a day people might see those lines in nature scale like melon coat, fractal cities, spider web, branches or leaf vein, that all the points connects to bear the structure, and why this monument has super natural bearing design to fit in the urban.
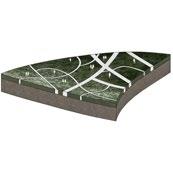
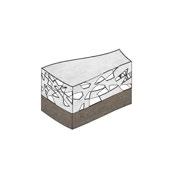
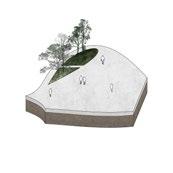
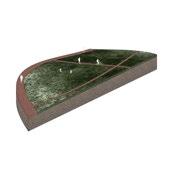
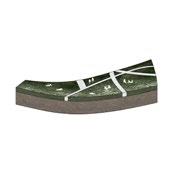
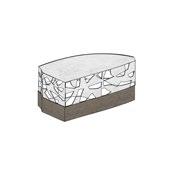
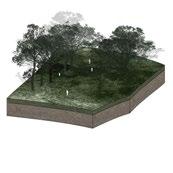
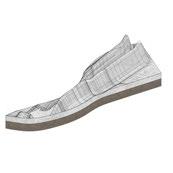
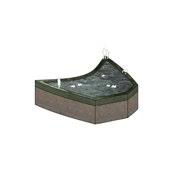
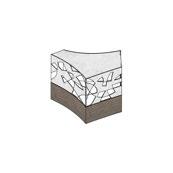
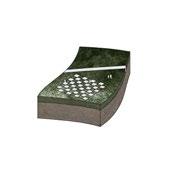
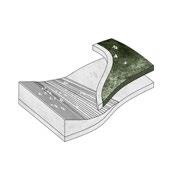
Majority usages like lounge, bitope, cabin, rest room, inside gym, forest, kids play space, underground, hall, cycling and running track. etc. Especially, about prayer’s room having a cenotaph along the wall of underground. This is why the monument cover as massive as the park area has, because when people get noticed the meaning of monument, they would understand history and how deep this park to convey for the lest of time in this place all generation use.
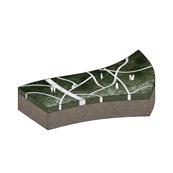
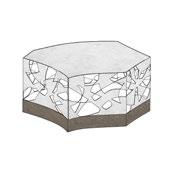
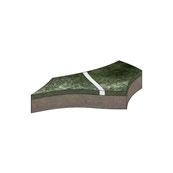
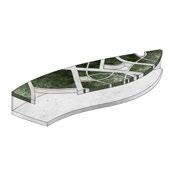
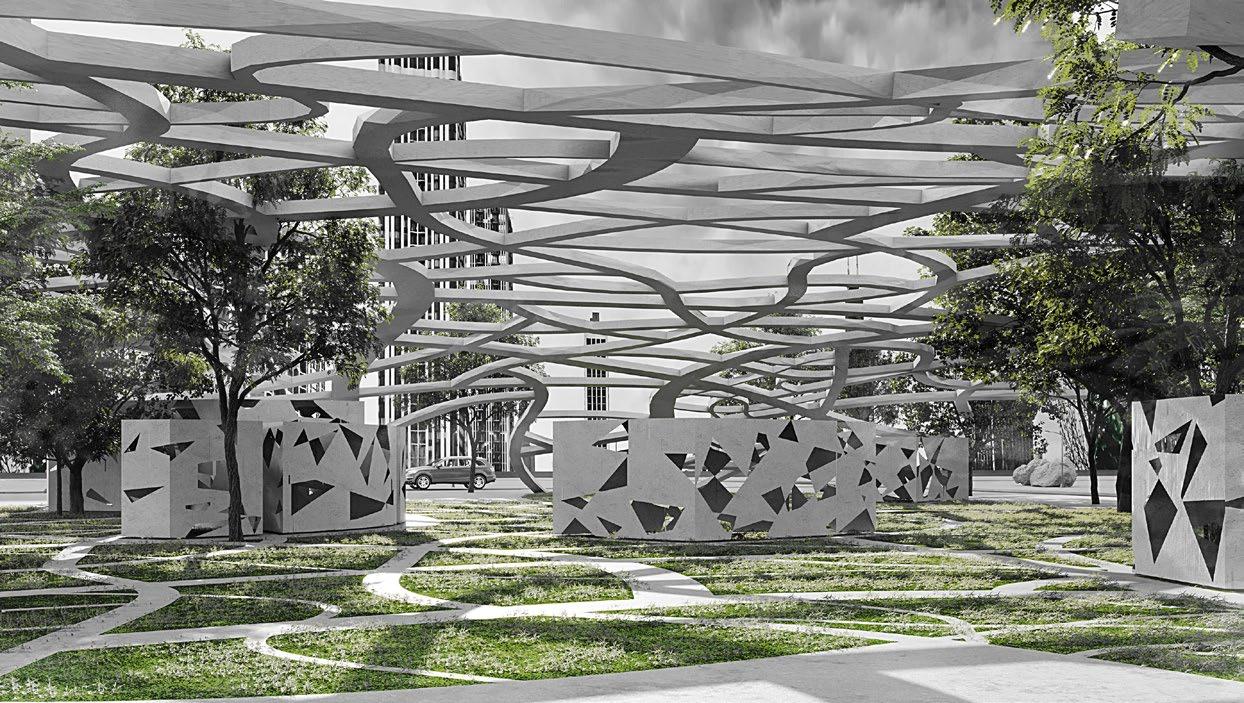
Another way, this park don’t want people to get nerves about the history pessimistically. This project naturally aimed to create only park like wide opened, people could access with nothing, because family have the family, young generation have much dream, elder generation know the way of history. This is the true purpose that every single person just create the moment as they want to do without things to be worry peacefully.
Thank you for reading.
It’s end of architectural portfolio at this page, however much inspiration were there through studying architecture respectfully.
UCL Bartlett, AA, UCLA, RIBA, MVRDV, BIG, CJ Lim, Elliott Bishop, Daniel K. Brown, Neil Spiller, Jeff Halstead, Peter Zumthor, Tadao Ando, Artur Zakrzewski, Archidaily, Architizer, A,Bow-Wow, etc
At the end, please have a look my journey in Euro.
2-3. Profile
4. About architecture
5. Contents
6. Section (opener A FARMER POLYMORPHISM )
7. Site plan
8. Zoning diagram
9. Physical diagram
10. Photo (south elevation and window detail view)
11. Plan to intervention and Plan after intervention
12. Kitchen image
13. Section detail of kitchen
14. Section (opener NAMAKO BOOKCELLAR DIAGONAL )
15. Site pla, book-cellar diagram
16. Process of renovation
17. Plan to intervention and Plan after intervention
18. Section diagram
19. Each parts diagram
20. Book-cellar at working space image
21. Book-cellar detail plan
22. Interior perspective elevation
23. Photo (ceiling, wall painted and book-cellar)
24. Section (opener TRIAD RAYS ABSORPTIOMETRY)
25. Plan
26. South elevation view
27. Pieces diagram
28. Centre court view from main hall
29. Site plan, planning diagram
30. Model (operner HETEROTOPIA PHYSARUM POLYCEPHALUM)
31. Layered concept diagram
32. Site plan with four different scales
33. Diagram
34. Section
35. Photo (physical model 1:200)
36. Individual usages diagram
37. Eyes view inside the park
38. Index
39-47 Photograph (EXPLORE)
local journey | Photograph | North Europe
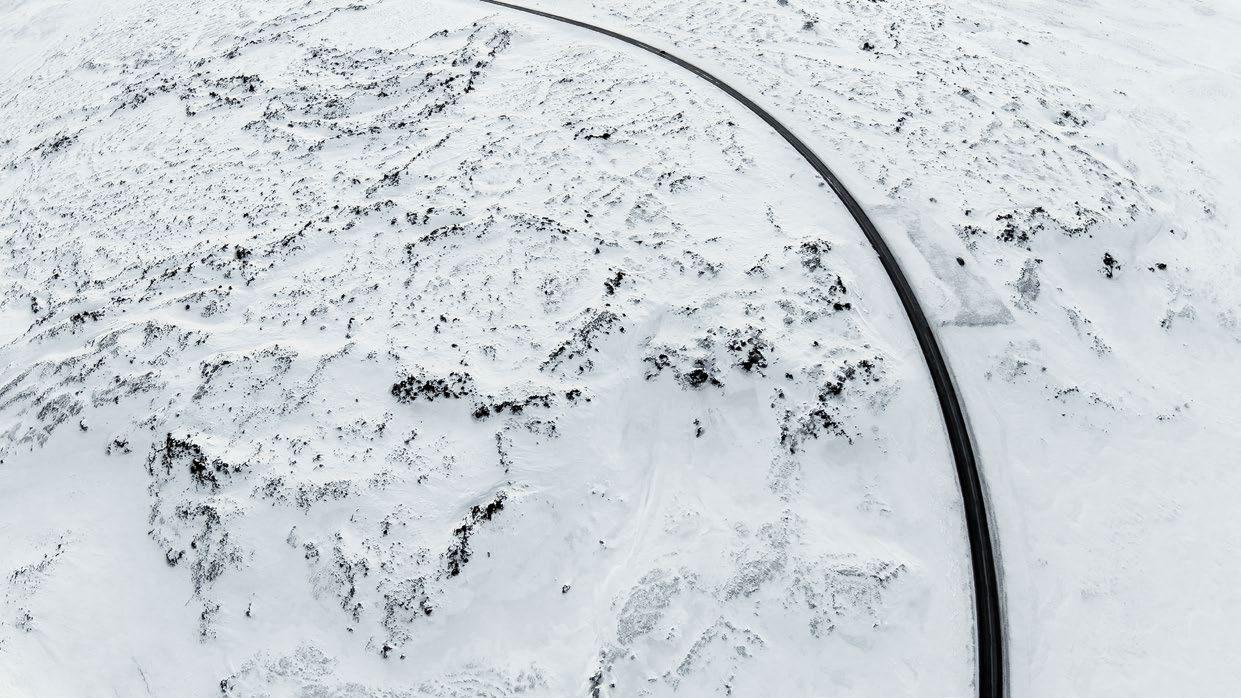
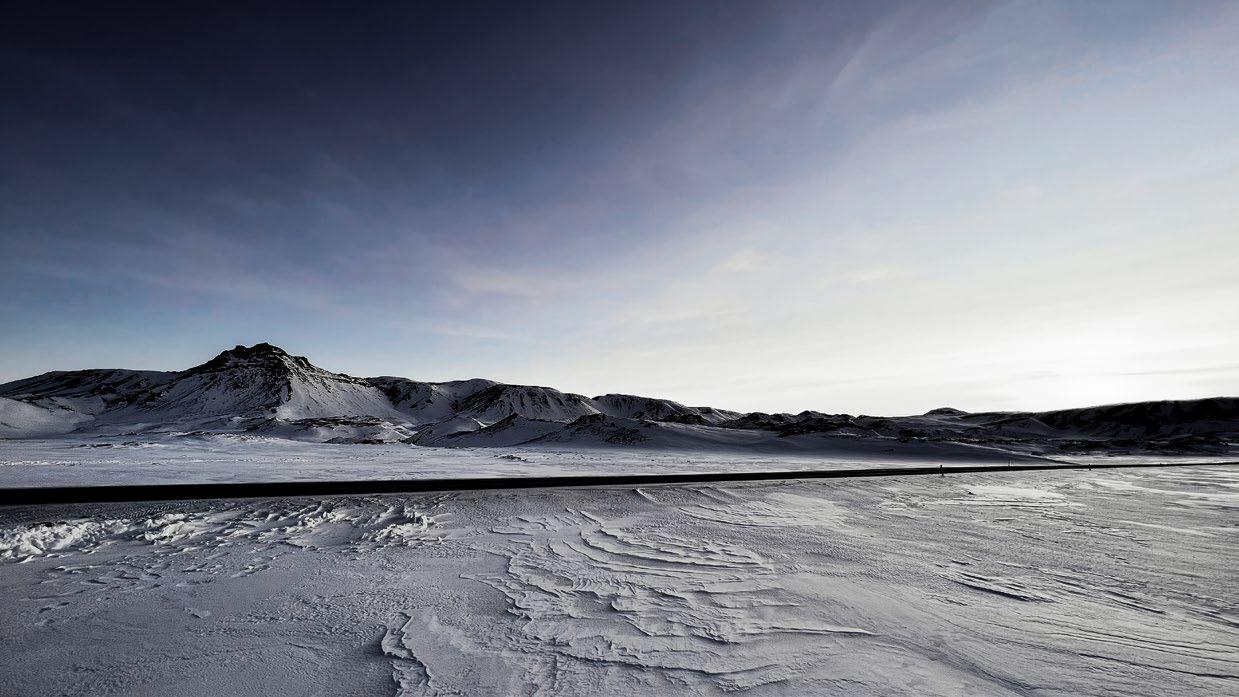
18. 01, 2023. Wed. Bláfjallavegur Kópavogur. Iceland 16:19 -17 °C / 1.4 °F Ultra wide camera - 13mm / ƒ1.8 / ISO 32 / 0ev
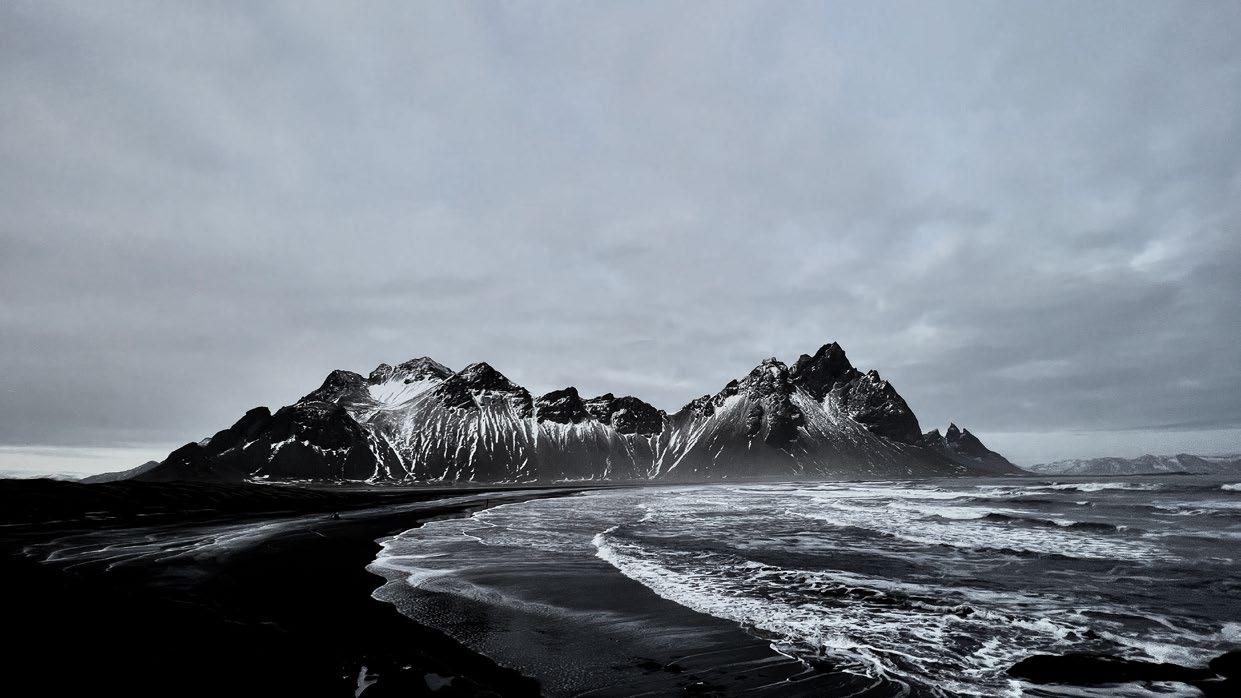
19. 01, 2023. Thur. Stokksnesvegur 9720 Hofn. Iceland 15:51
-9 °C / 15.8 °F
Ultra wide camera - 13mm / ƒ1.8 / ISO 40 / -1.3ev
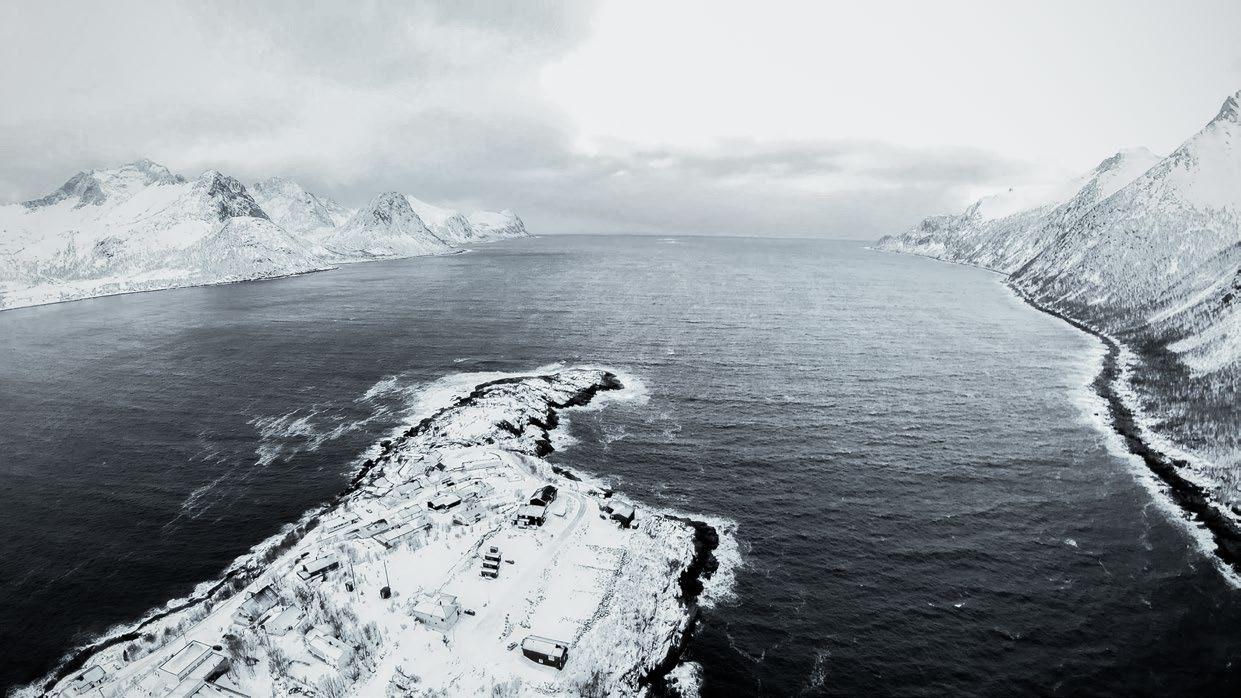
26. 01, 2023. Thu. 9389 Husøy i Senja, Norway
12:07
1 °C / 33.8 °F
FPV Drone 4K / ƒ 1.8 / ISO 32 / 0ev
HUSØY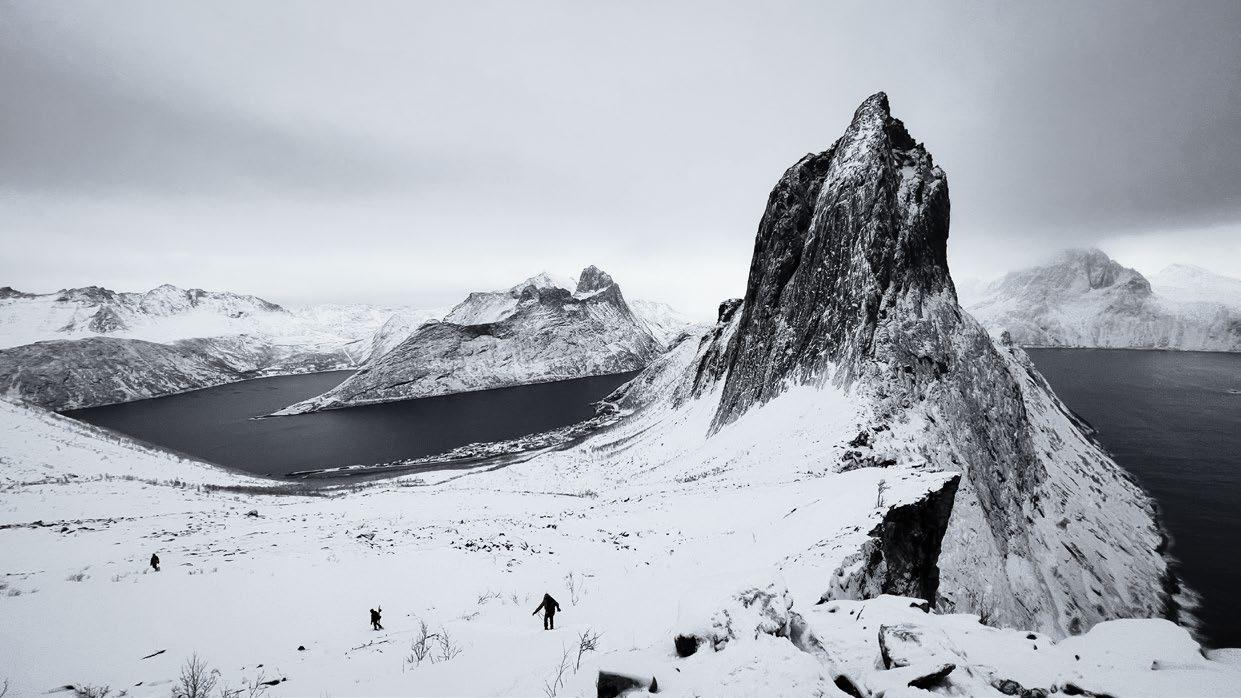
25. 01, 2023. Wed. 9388 Fjordgard Senja municipality Troms og Finnmark. Norway 12:32
2 °C / 35.6 °F Ultra wide camera - 13mm / ƒ1.8 / ISO 125 / 2ev
SEGLA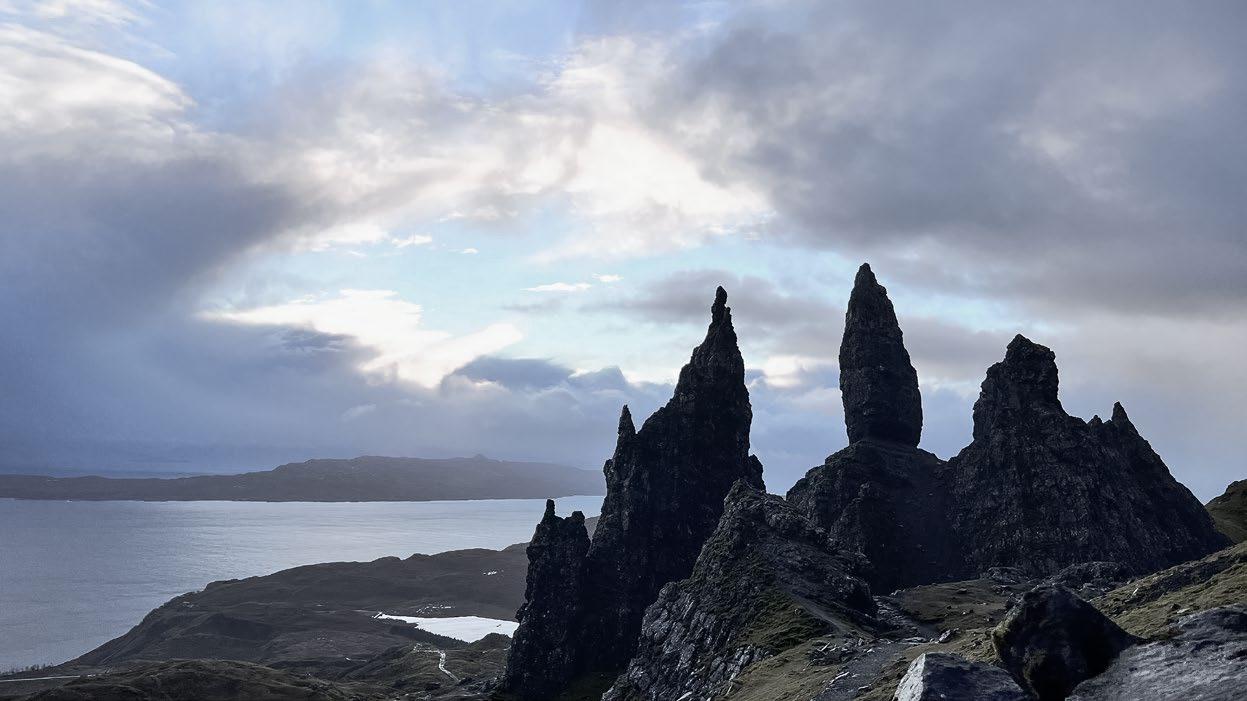
14. 01, 2023. Sat. Portree IV51 9HX. Scotland. United Kingdom. 09:28
1 °C / 33.8 °F Wide Camera - 26mm / ƒ 1.5 / ISO 50 / 0ev
15. 01, 2023. Sun.
A82 Glencoe Ballachulish. Scotland. United Kingdom. 10:52
3 °C / 37.4 °F
Wide Camera - 26mm / ƒ 1.5 / ISO 50 / 0ev
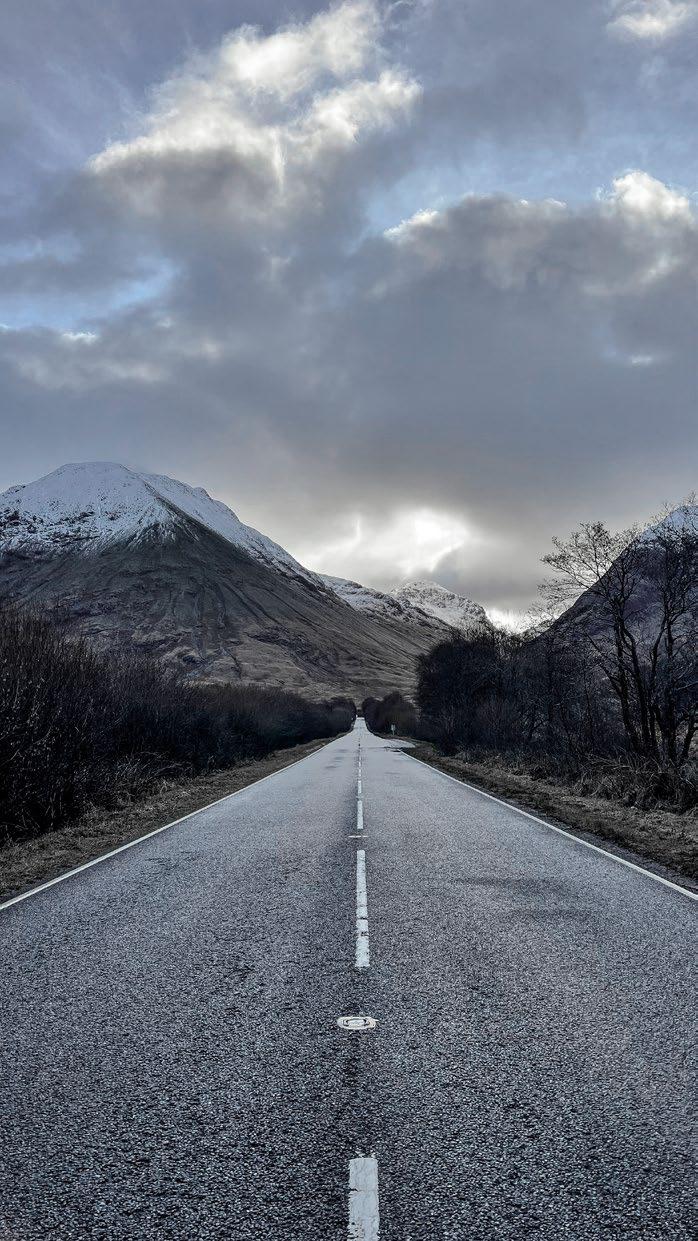 GLENCOE
GLENCOE
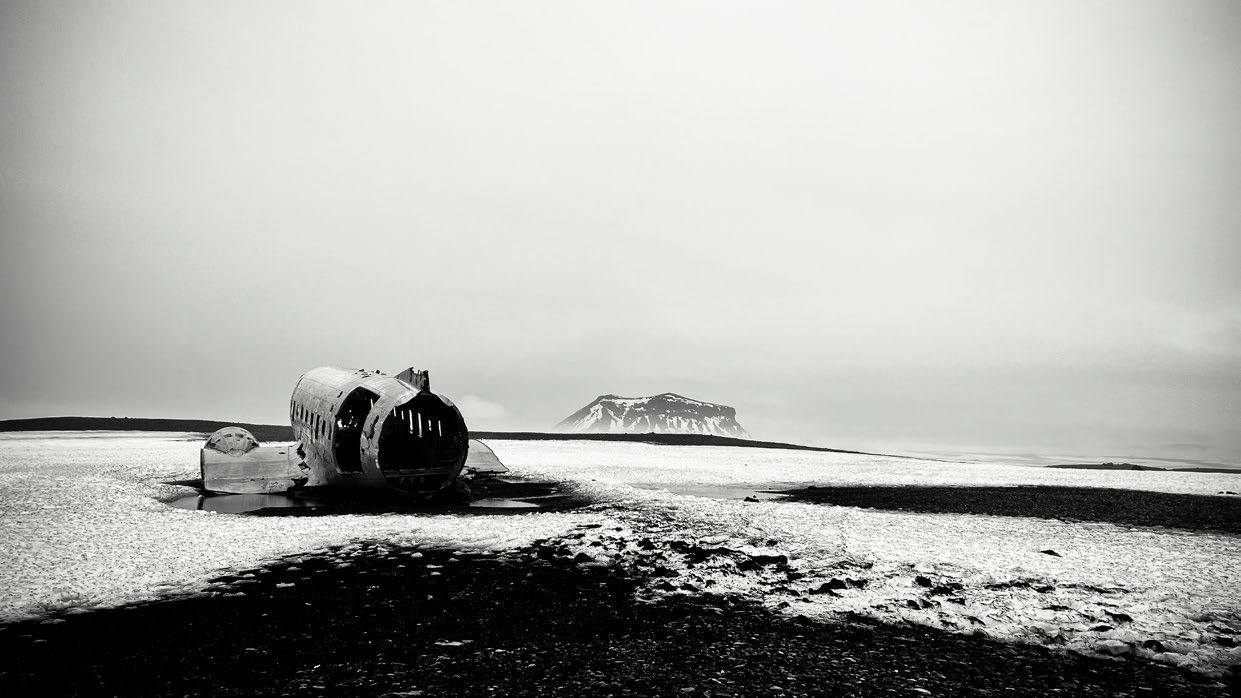
21. 01, 2023. Sat. Path to Wrecked DC-3 Plane on Sólheimasandur. 871. Iceland 11:12
-2 °C / 28.4 °F Wide Camera - 26mm / ƒ 1.5 / ISO 50 / 0ev
US NAVY DOUGLAS C-117DThank you for reading
I’m looking for architects and office for Apprenticeship, Internship, Full-time or Part-time in Europe and Japan. Especially in Norway. If you have interested in, please contact me to the email below.
(asukas.ken@gmail.com)
Ken was born in Wakayama Japan who has studied at Architecture department of Syusei Technical Collage, and worked at Aties Architecture & Associates as assistant architect for 3 years.
Afterward living in London to accomplish experiences needed forward worldwide architect being inspired from Euro culture, nature or specific bodylanguages of architecture.
Early 2023, he has expanded those experiences meanwhile working for living expenses, which was solo trip through north Europe like Iceland, Scotland and Norway that was supplementary experiences to found current dedication for his architecture. Currently he is seeking opportunities to become architect employed for the right of permanent recidency in Norway.
Text style
Linux Libertine Display
Linux Libertine Semibold
Linux Libertine Bold
asukas.ken@gmail.com +81 70 1263 1490
https://archinect.com/kenneth1999












THE LAST PAGE APPRECIATE YOU.