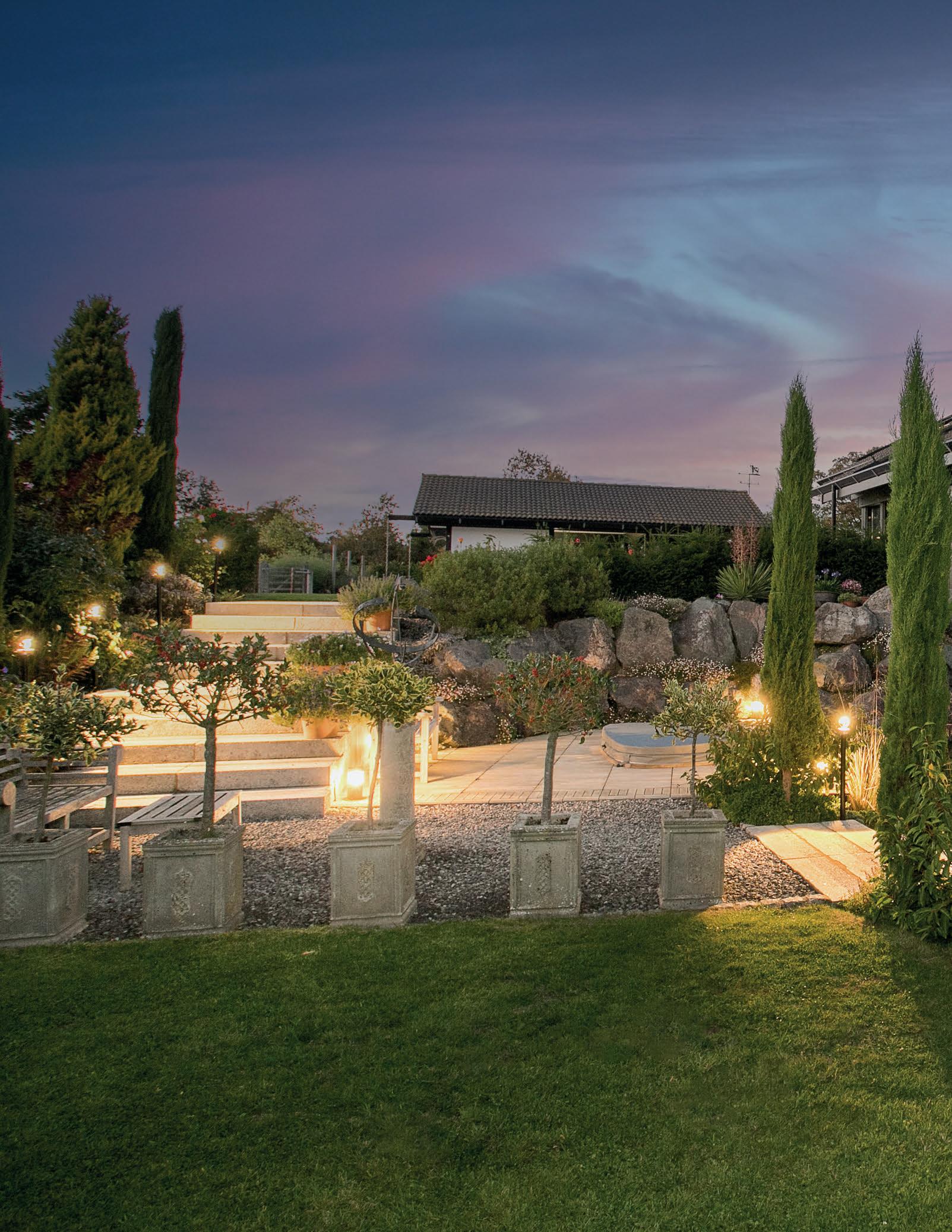
5 minute read
WELCOME HOME Lincolnshire’s
LINCOLNSHIRE’S ONLY HUF HAUS
It’s probably the most distinctive property on the market in the county right now. This month we’re enjoying a tour around Lincolnshire’s one and only Huf Haus, built in 2004...
Advertisement
Words: Rob Davis.
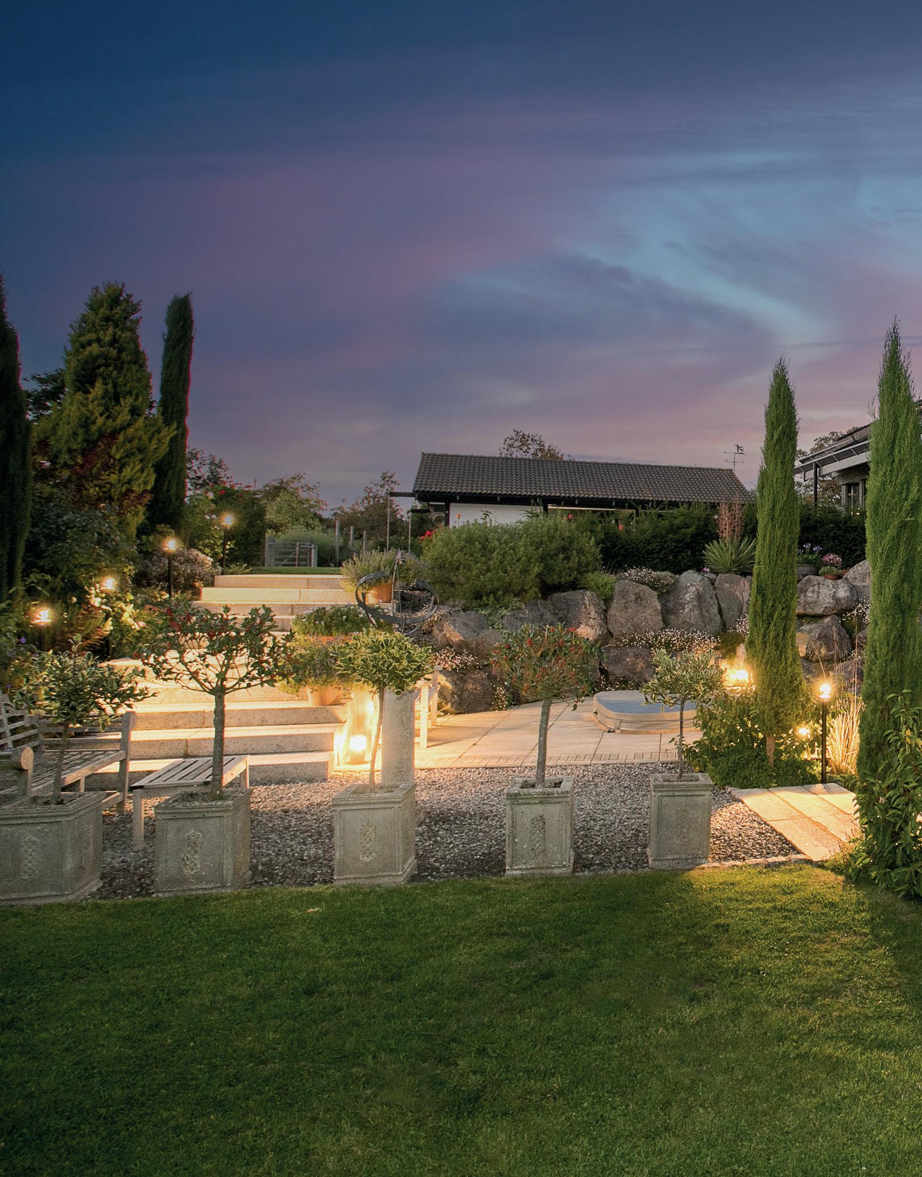
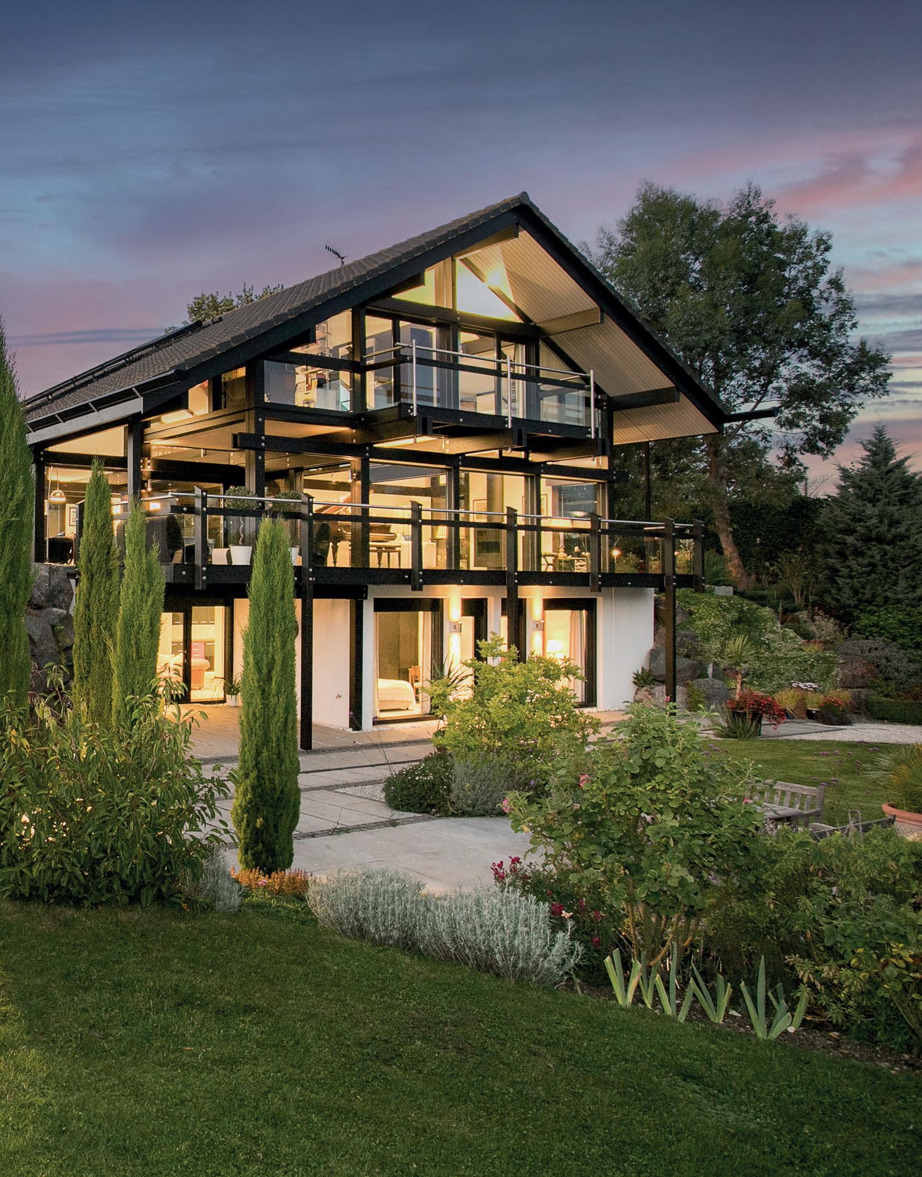
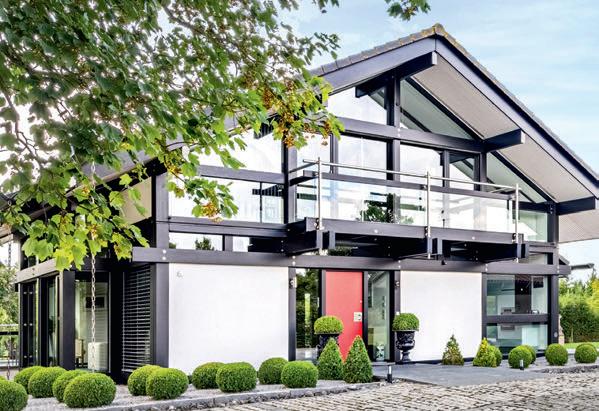
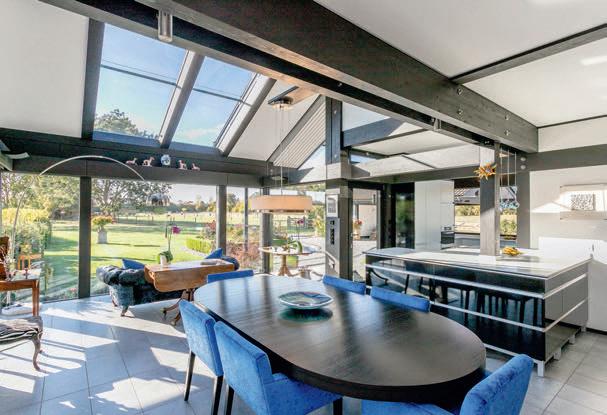
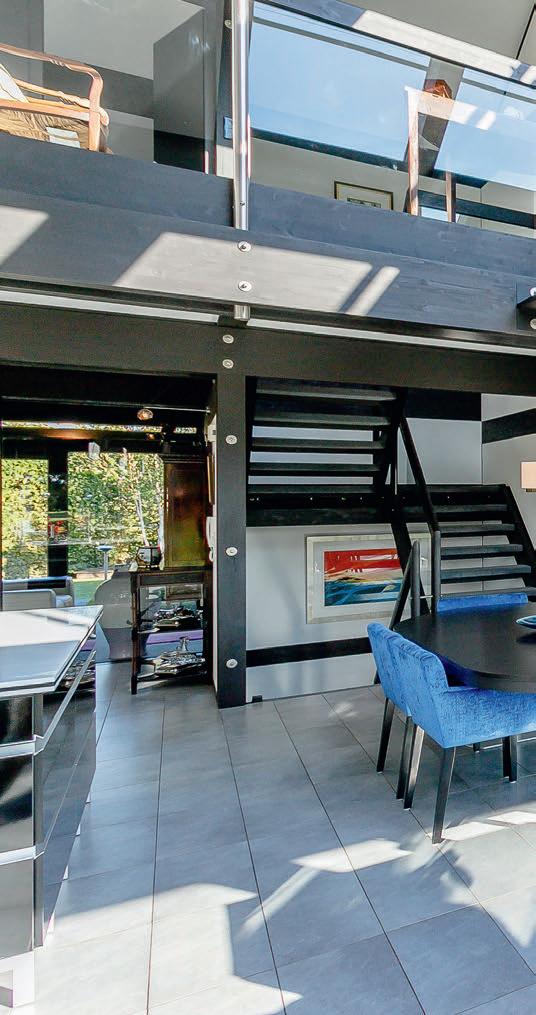
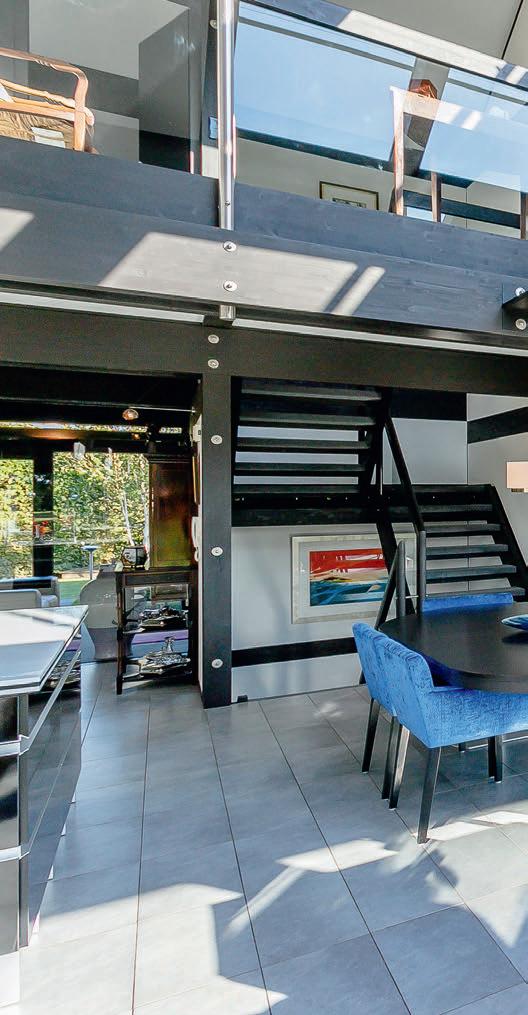
THE DETAILS Wildwood, Aisby near Grantham
Location: Grantham 16 mins, Sleaford 15 mins, Stamford 33 mins. Provenance: One of just 300 UK Huf Haus homes, created in glazed post and beam form back in 2004. Rooms: Open plan living space with drawing room, dining room, kitchen and balcony. Five bedrooms with two en suites. Gym, sauna and barn with Class Q permission.
Guide Price: £1,850,000.
Find Out More: Fine & Country Lincoln, High Street, Navenby LN5 0DZ. Call 01522 287008 or see www.fineandcountry.co.uk. GO ON... INDULGE ME. Ever since I saw that Wildwood was back on the market I was desperate to feature it in the magazine. Strange, really, because my preference by far is towards older properties with lots of character. Ordinarily, very few modern homes appeal, but look at Wildwood’s huge expanses of glazing, and the way it nestles into the property’s curtilage! Look at the panoramic views, and the amount of natural light that floods in! Look at the open plan layout and the gleaming white surfaces! A fan of modern homes or not, it’s impossible not to be awed by Wildwood, located in the village of Aisby, pretty much equidistant to Grantham, Sleaford and not a great deal further from Lincoln, either, or Stamford with its commutability to London. Like me, Wildwood’s current owners were smitten with older properties until they experienced a bit of an epiphany, moving into a Grand Designs property near Oundle. Suddenly the joy of natural light and low energy bills became apparent. Sadly there was no room for the Jacob sheep the couple breed though, and so
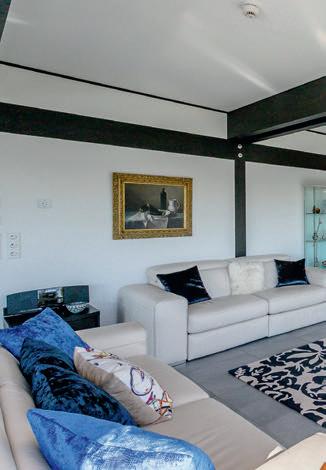
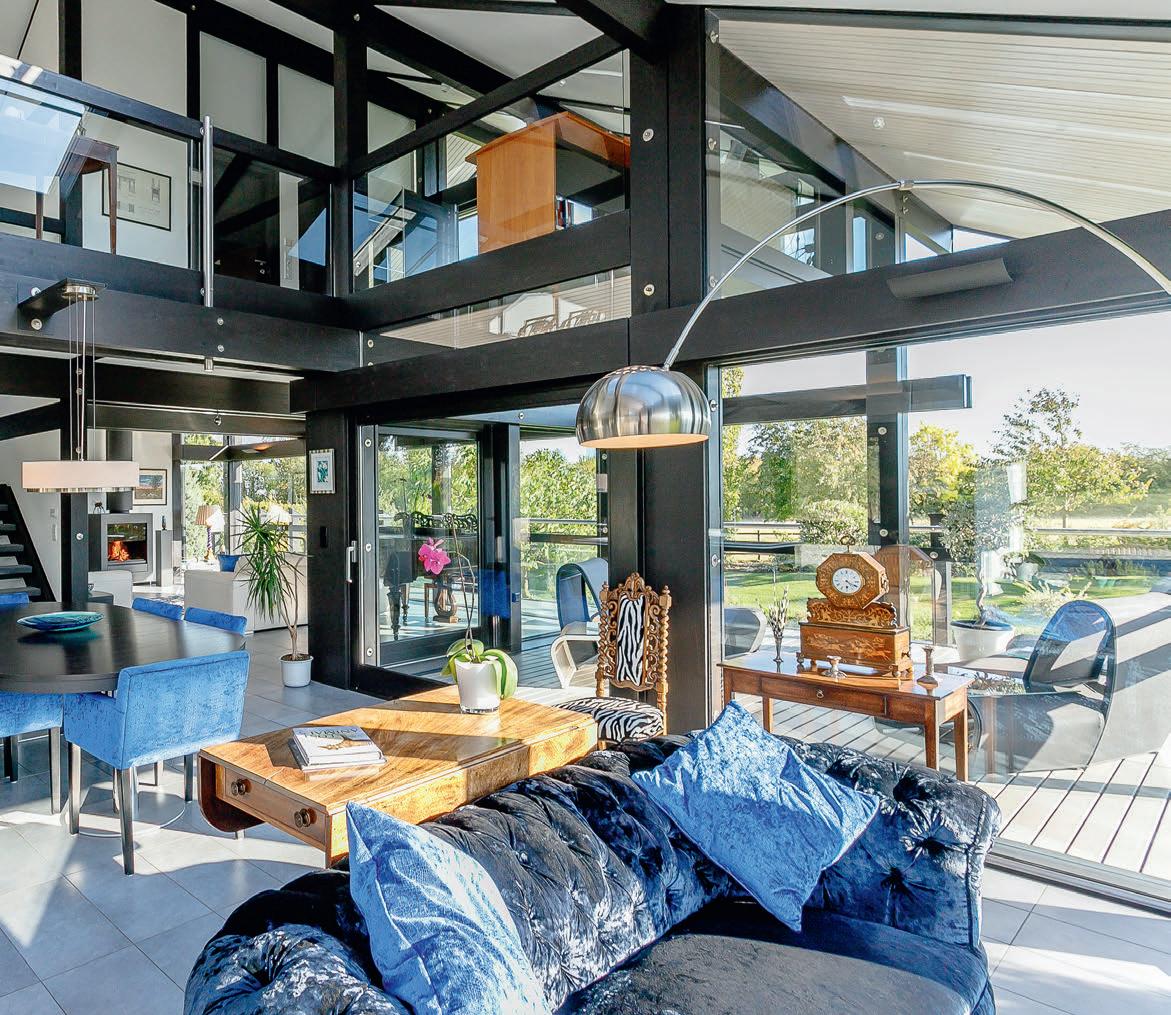
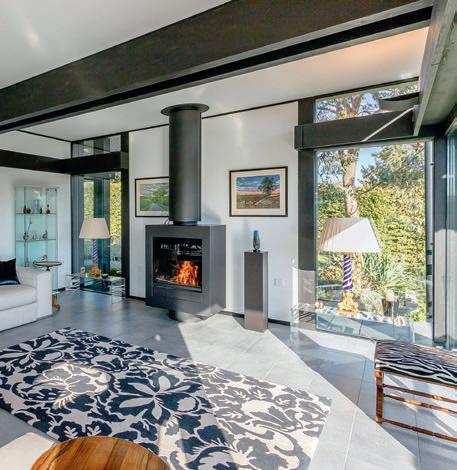
they began to look for a new home which would provide lots of modern living space and room for some livestock too. Their search yielded Wildwood, created in 2004 by its previous owners. The couple moved in back in 2011 and became one of just 300 homeowners to live in a Germanengineered Huf Haus, designed and then fabricated in Westerwald, before assembly in situ in the UK. There’s even an owners’ club for Huf Haus residents and with their properties in common, our couple have become good friends with the owners of the next nearest Huf Haus near Oundle. It really is quite a community, with practical shared interests like the best suppliers to use for furnishings, to an enthusiasm for the unusual but beautifully engineered buildings. Wildwood is arranged over three floors. From the front, only the ground floor and first floor are visible, whilst from the rear of the property, you can see the basement level. On the ground floor is an open plan living space with drawing room, dining room, kitchen and retractable doors opening onto a large balcony. Happily, the layout doesn’t seem monolithic, though, thanks to some well-thought out zoning and the central staircase around which the living space is wrapped. There’s a separate snug or TV room, too, which is enclosed for when you’d like a bit of peace and quiet. On the basement level are three bedrooms and a shower room with sauna, as well as a utility room and gym. The first floor has two master bedrooms, each with its own en suite and balcony, and with a dressing room to the principal bedroom. A mezzanine gallery also provides a study area with space to work which has views over the countryside. >>
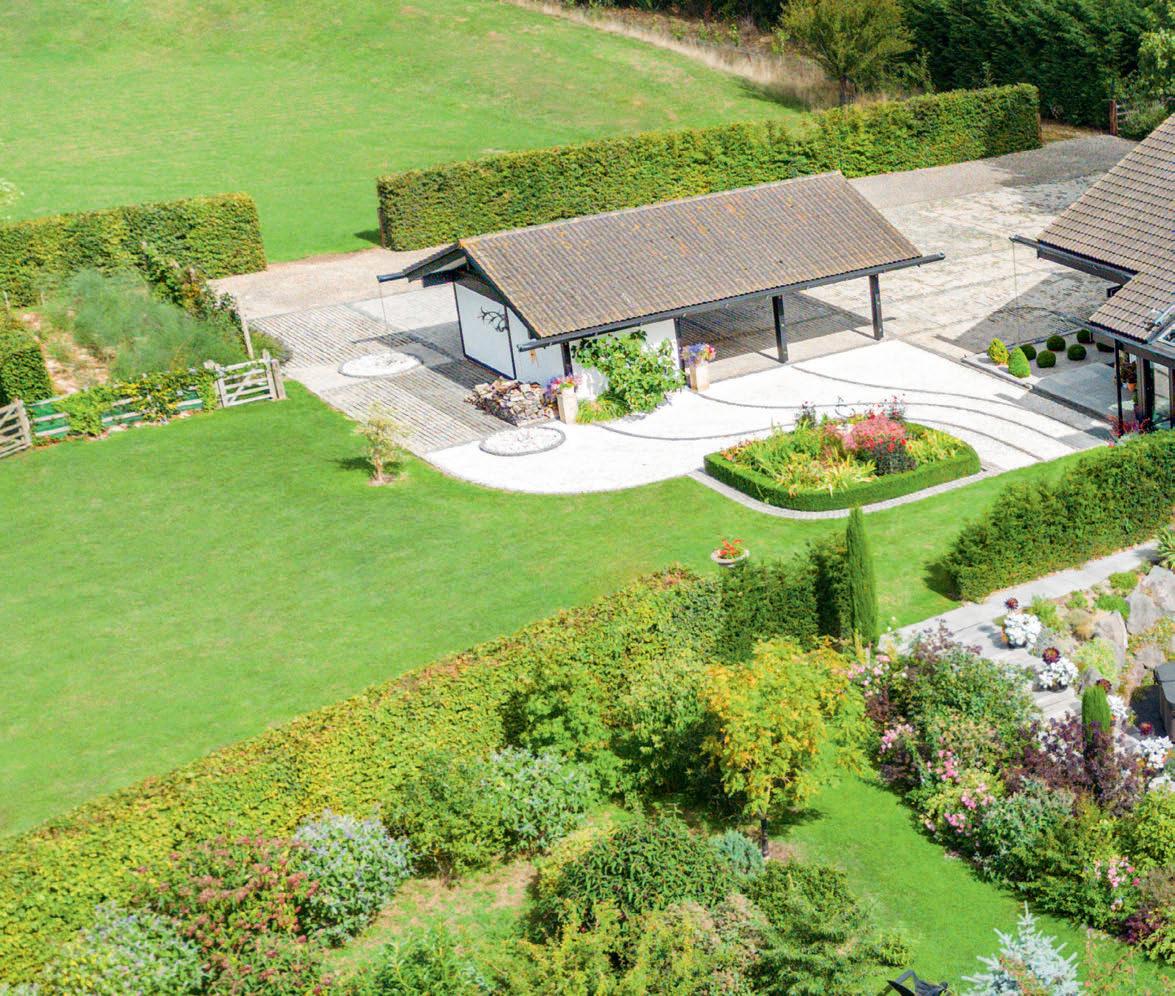
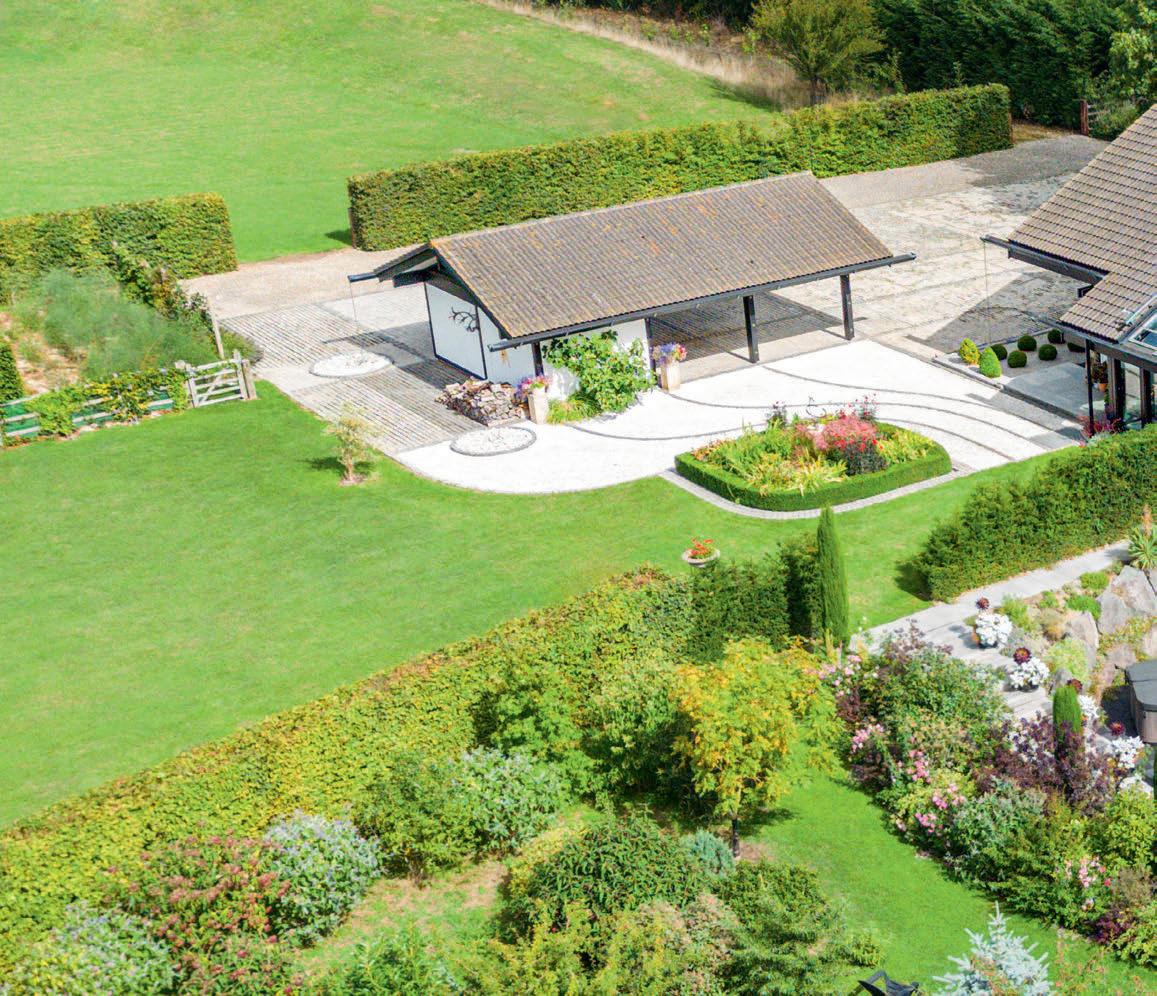
>> In terms of running costs, the couple’s beautifully nurtured garden is irrigated using recovered water and power for the house is generated via the 3.9kW PV solar panels. The underfloor heating installed throughout ensures low running costs, as does the thermal glazing. Nice and cosy in the winter then – especially in the living room with its Boley log burner – but in the summer months too the house is just as temperate thanks to its electrically controlled automatic blinds. The owners say that the place is comfortable all year round, and of course, with all that glazing, it also enjoys near-360° panoramic views over the countryside. “The house is set in about 12 acres, of which three acres is the property itself and formal grounds. Every year we open the garden to the NGS and with eight paddocks, it’s ideal for those with livestock or those who want to create a smallholding.” “We’ve really loved living here and we’ll miss the place enormously, but we’ve stopped breeding our Jacobs now and so we’re looking to reduce the amount of land we have. We’d definitely consider another Huf Haus; they’re so well-built – almost over-engineered. There’s a lot of flexibility available in terms of how the space can be used, so we’re hoping its next owners love the place as much as we have!” n 76
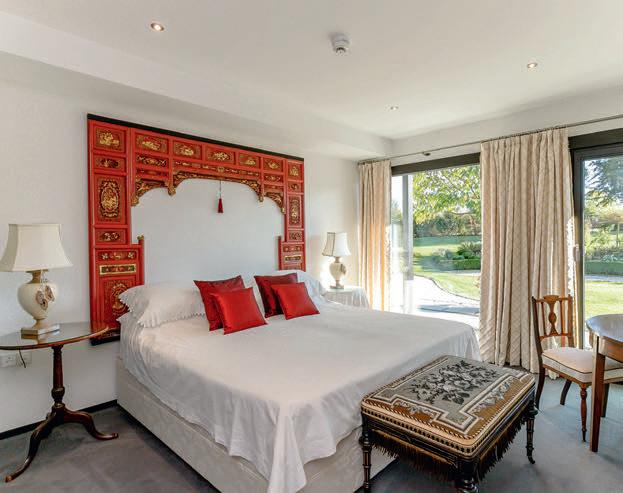
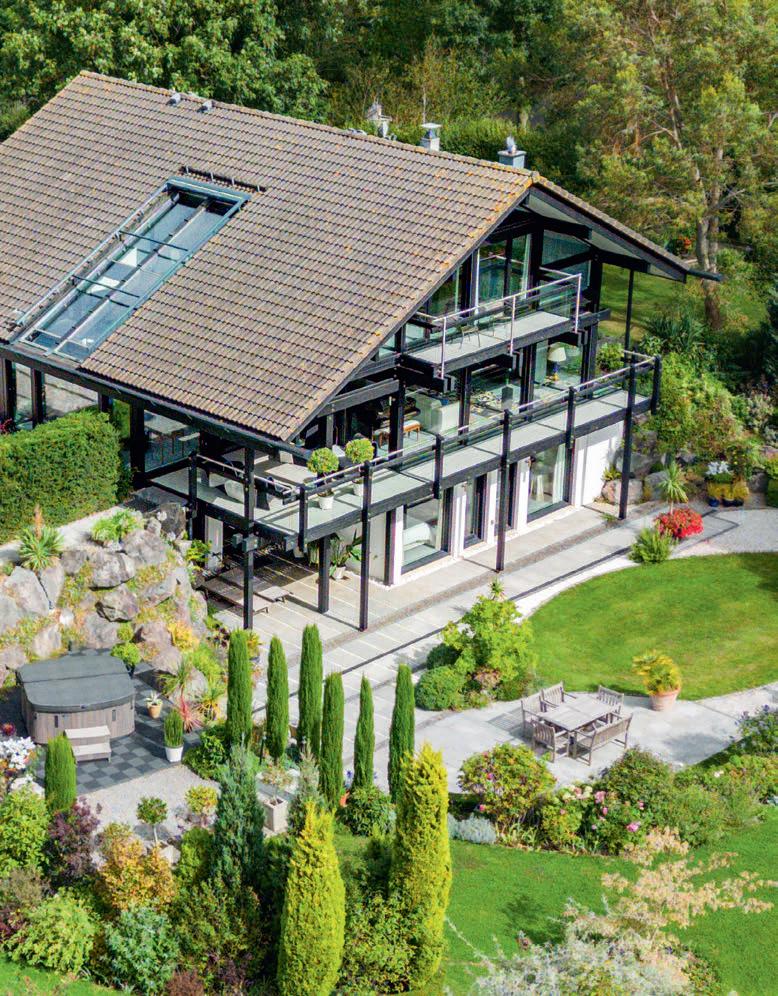
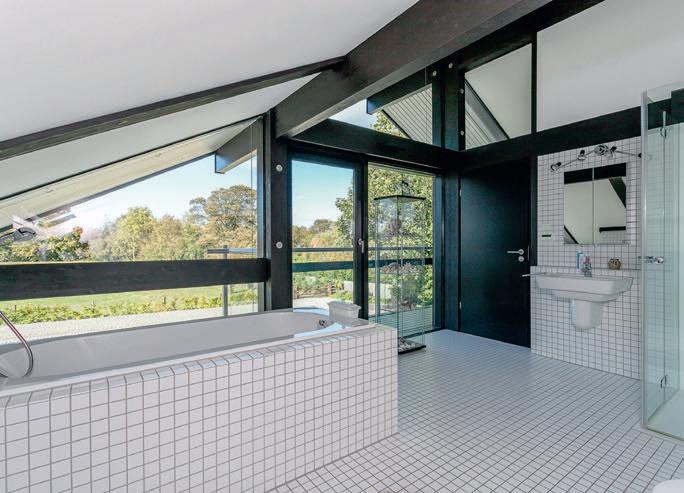
Guide Pride: £2,250,000
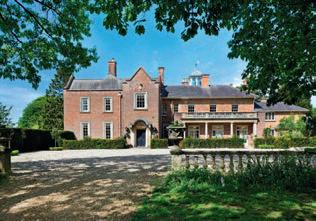
Beautiful country home with 10 bedrooms and six bathrooms, plus five reception rooms set in 12 acres. The house is surrounded by gardens on all sides, and were designed by the broadcaster Bunny Guinness.
www.knightfrank.co.uk
n Low Farm, Fulstow, Louth
Guide Price: £1,600,000
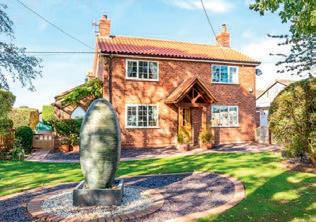
An attractive farmhouse of red brick construction under a under a pantile roof with exposed timber beams throughout the property. Poultry sheds and polytunnels, and a home fully modernised throughout.
www.savills.co.uk
n York Lodge, Friskney, Boston
Guide Price: £695,000
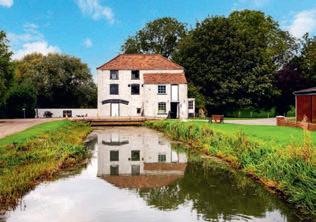
A large, well-appointed five bedroomed detached house set in 3.22 acres. Five bedrooms, two en suites, four reception rooms, mature gardens, paddocks and pond. Raised vegetable patches and gazebo, ideal for someone looking to create a smallholding.










