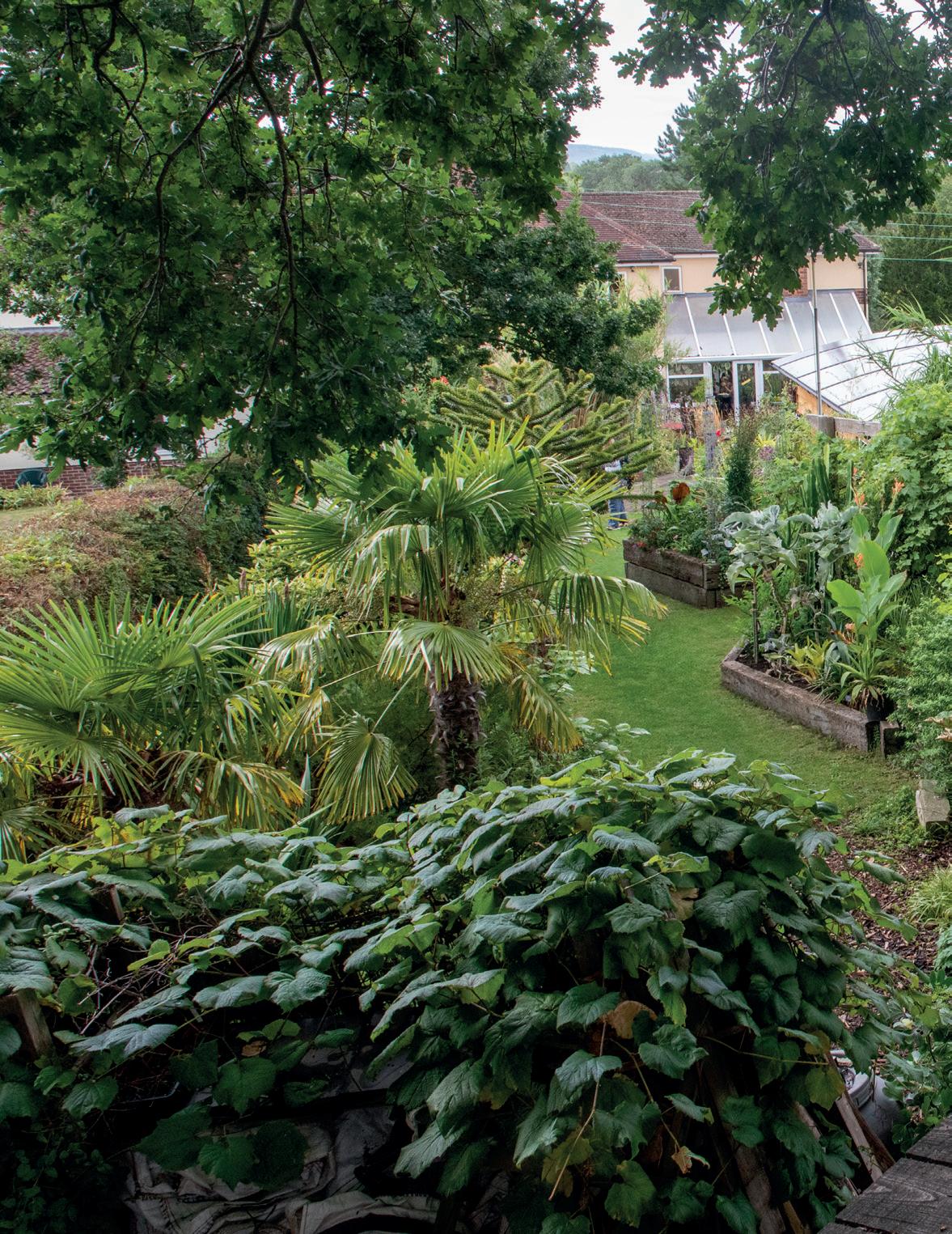
5 minute read
WELCOME HOME A contemporary


Advertisement


THE DETAILS Bridge House, Sutton St James
Location: 11.4 miles from Spalding; 10.3 miles to Wisbech. Provenance: Spectacularly sleek contemporary waterside property, open plan and completed in 2018. Rooms: Four receptions, currently arranged as open plan living kitchen, snug, games room and cinema. Four bedrooms all with en suites.
Guide Price: £900,000.
Find Out More: Fine & Country, Grange Lane, Seaton, Uppingham, LE15 9HT. Call 01780 750200 or see www.fineandcountry.com. n I REALLY DO ADMIRE people that can turn their hand to anything practical. As someone lacking the skill, patience, dexterity and will, I’m not exactly the most well-equipped in terms of the huge number of skills necessary to design and build a family home from scratch... unlike Joanne & Robert Button from Sutton St James. Having lived in and around the Lincolnshire/Cambridgeshire fens throughout their lives, the couple have built or refurbished five or six properties and admit they’ll always been keen to start on the next property... but even they hadn’t previously attempted a project on the scale of the property they completed in 2019. “Robert is a builder, so he has lots of experience and practical skills. I’ve really enjoyed learning various trades or skills too, and if you’ve rolled your sleeves up and actually had a hand in creating your home, you really do feel a certain connection to it.” That’s not to say that the quite understandable love they have for their home will stop the couple moving on to their next project though. With their elder of their two daughters due to move into




her own property, Joanne & Robert have now decided that it’s time for their home, Bridge House, to go onto the market. “We roughly drew the property out and then had our design ratified by our architect, James Burton of Swann Edwards, in Wisbech. Our wish list was an open-plan family home that still felt welcoming, and would be eco-friendly and in keeping with the area.” The property is arranged over two floors with an open plan living kitchen and family room at its heart.
Adjacent to the space is an entrance hallway with full glazing at each end and a bespoke industrial staircase created by a friend of the couple, Pat White of PW Engineering, who has also created the outdoor kitchen’s pergola and a number of the flower planters surrounding it too. Also on the ground floor is a games room, snug or study and a utility room to keep family clutter and white goods neatly out of the way. An additional reception room has been kitted out as a very well-equipped home cinema with Optima equipment and a whopping 9ft cinema screen. Elsewhere in the house, mesh-Wi-Fi and a Sonos multi-room integrated speaker system means the whole place is kitted out for modern family life. Speaking of technology, air source heat pumps, underfloor heating and super-effective insulation as well as thermally efficient Crittal-style glazing ensure that for a property with a whopping 5,879sq ft accommodation, the place is very cost effective to run even as energy company bosses are hiking up bills and keeping themselves in the manner to which they’ve become accustomed. >>


>> On the first floor, there are four decent-sized bedrooms, each with an en suite of its own and with dressing rooms or walk-in wardrobes built in to ensure you’re never short of storage. The fourth bedroom, incidentally, is located above the garage on the north-west wing of the property, and has its own staircase. Already it’s suitable for inter-generational living, but as the double garages have been insulated to the same standard as the rest of the house, conversion into a completely self-contained annexe in the future is technically feasible. Outdoors the property is beautifully landscaped with an outdoor kitchen under the pergola featuring a six-burner barbecue and an Ooni pizza oven which is gas-powered and which, Joanne promises us, produces the very best pizza we’ll ever taste. Located on the banks of the main South Holland drain, the property enjoys a rural location, plenty of wildlife and thanks to a fishing peg, there’s a change for Robert to enjoy watching the sunset whilst catching carp bream, tench and so on. “It really has been an amazing family home. We’re looking forward to the next project but this has definitely been the closest we’ve ever come to wanting to stay put in a home we’ve built!” n



Guide Pride: £2,500,000

An impressive period farmhouse, with five bedrooms and five reception rooms, creating stunning entertaining spaces. Beautifully landscaped gardens and a self-contained two bedroom annexe as well as workshops and outbuildings.
www.savills.com
n St Peter’s Street, Stamford
Guide Price: £1,950,000

A unique, Grade II listed, five bedroom family home brimming with original features and renovated to the highest quality, enjoying a south facing tiered terrace garden and private parking, situated close to the heart of Stamford.
www.kingwest.co.uk n Gibraltar Road, Skegness
Guide Price: £700,000

A spacious six bedroomed arts and crafts house in sought-after location set in an acre of grounds. Six bedrooms, three large reception rooms, in a sought-after location south of Skegness which leads to the Gibraltar Point Nature Reserve.


Carefully selected artists from the Royal Academy, Royal Institutes, Federations and Societies

Luis Morris | CJ | Oil on Canvas | 10″ x 8″ | £850
5-8 The Mews • The George Hotel • Stamford • PE9 2LB Tuesday - Sunday from 11am to 5pm | 01780 480800
Also at Lees Yard • Holt • Norfolk | Monday - Saturday 10am - 4pm | 01263 713883
Please visit the website to view and purchase our artworks www.adrianhillfineart.com










