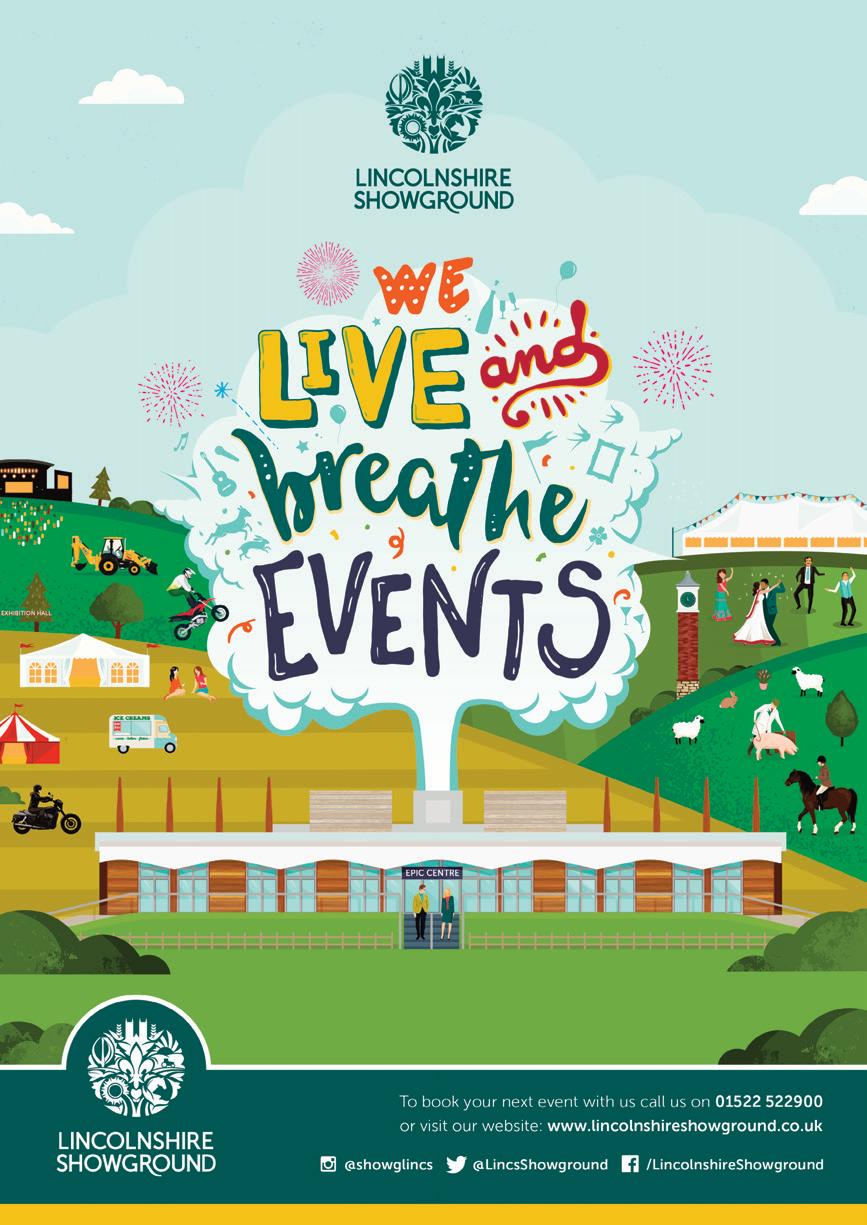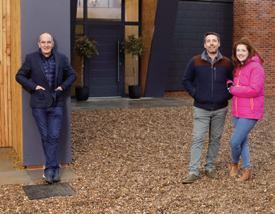
7 minute read
GRAND DESIGNS South Holland
Grand Designs
ON A NEW HOME
Advertisement
Lincolnshire couple Nathan and Amye Marshall had grand ideas to create a Dutch-barn style property when they happened across a plot near Weston Hills in South Holland. Channel Four’s Kevin McCloud and the Grand Designs team also joined them on their journey to create their forever home…
Words: Rob Davis. Images: Channel Four.
At what point does a house become a home? For Spalding’s Nathan & Amye Marshall, it was when the dust settled, and the camera crew left. At that very moment, their project became their home; their labour, their love. The two have created a great home in South Holland with a spacious living room, a cosy sofa and big TV from which to watch the story of how they created their home unfold on Channel Four’s flagship property show, Grand Designs. Nathan is a bit of a property polymath. He’s worked in construction, as a property consultant, as an estate agent and as a developer of properties, in addition to building his two previous homes. This project, though, was slightly different. It was to be a Grand Design such as the type the TV show of the same name is keen to see come to fruition. Nathan & Amye met in Spalding after Amye had left behind her native Ballydehob to come to Lincolnshire in order to take on a teaching post. Nathan was running his microbrewery at the time and drove past a plot of land which was on the market, having been denied planning permission twice already. “It was a bit of risk, given that fact,” he says, “But one of the ways to secure planning permission is to utilise the National Planning Policy Framework’s so-called Paragraph 79 which allows for construction of buildings which would ‘significantly enhance’ the areas in which they’re situated and represent the highest standards of architecture.” In other words the couple had to build something really special. And so, working with architectural firm Studio 11, based at nearby Wisbech, Nathan and Amye devised a giant cathedral-like new home modelled on the Dutch barn style houses of the area – but with a sleek contemporary twist and a rather striking 5,000 tile ‘armadillo’ roof. Adjacent to the property, which sits in about an acre of land, was an additional annexe which would accommodate Nathan’s mum and stepdad to provide multi-generational living. It was easy to anticipate the quality and practicality of the architecture, but less easy to anticipate the circumstances in which the property would be constructed. “We found the plot back in early 2019 and Studio 11’s Kris Baxter and his team had completed the drawings and gained approval by August 2019, so work began the following month.” >>
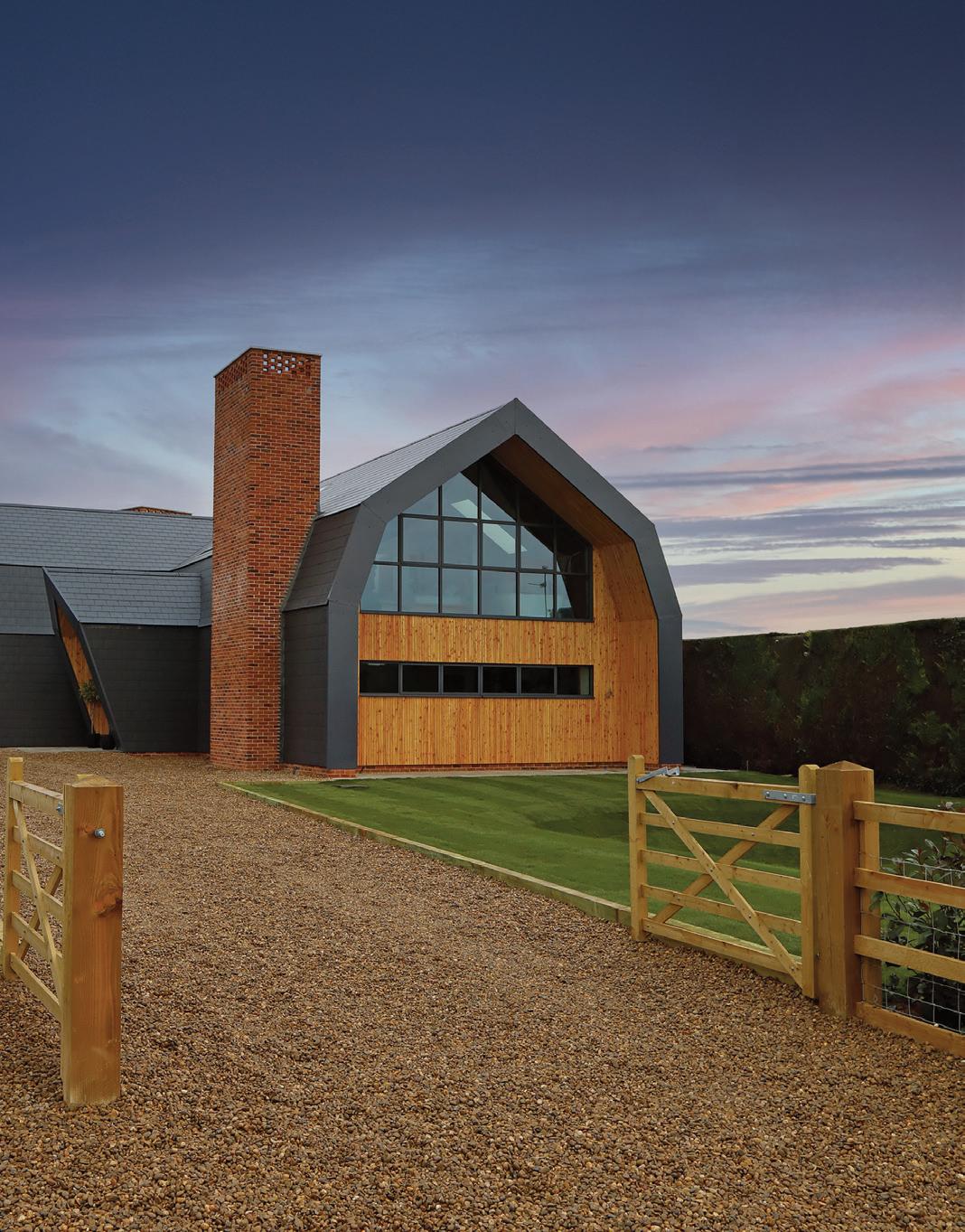
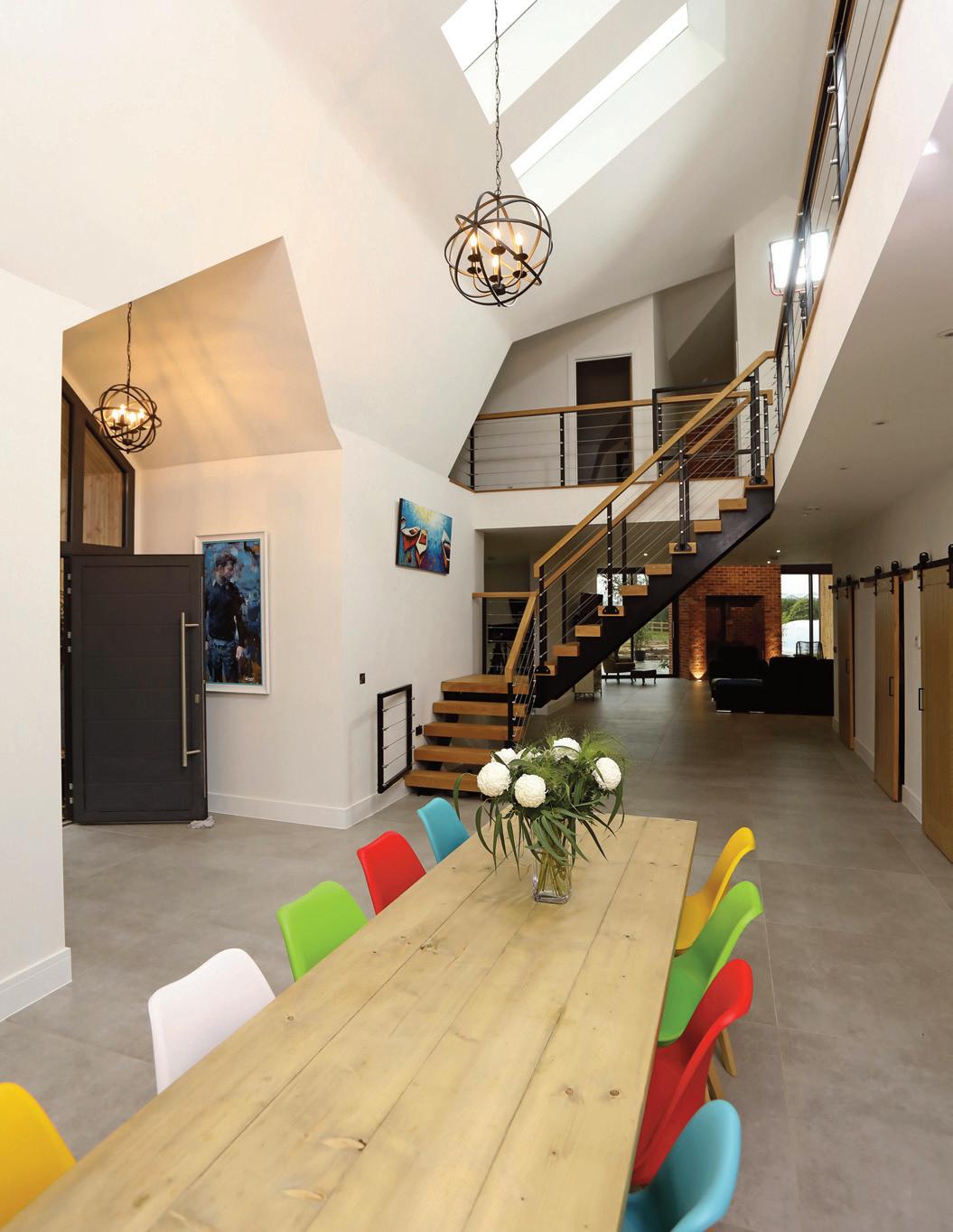
>> “It took just over a year, from late September 2019 to November 2020, and the final filming for Grand Designs took place on 17th November 2020. That morning we were still rushing to get the last delivery of gravel down!” Naturally Covid-19 was rife throughout the project, but undaunted, Nathan – who project managed the build, and Kris worked through the pandemic to ensuring work could continue.
“Grand Designs keep an eye on the local planning portals and look out for interesting projects. They made contact with Kris and met us to ask if we could film the project.” “I don’t think we realised just how much time and work goes into filming the programme. In total I think we had three ‘Non-Kevin’ visits as well as five or six ‘Kevin Visits,’ with anywhere from three to six people on site. The final shoot day took place over three days and involved 20 people!” “The team are brilliant but necessarily their work is sometimes at odds with the need to get on. When they’re recording sound, for example, you have to avoid making any noise and there were a few times that we started to fall behind schedule when we really needed to just get on.” “The experience was fascinating though, Kevin’s great and we didn’t see any rough cuts, we just settled down in front of the TV and watched ourselves for the first time just like everyone else did. I think the crew were struggling to film the series with the pandemic. It’s put all of their projects in a state of chaos so they were especially talented pulling the programme together in tricky conditions.” “As for the property itself, we wanted something architecturally different. The house is about 4,500sq ft, arranged over two storeys and has five bedrooms and five reception rooms. I’ve managed builds on conventional properties before, so I thought this would be fairly simple,” says Nathan, “But in fact, timber-framed properties are, it turns out, a lot more complex than I envisioned. I was concerned about how many tradespeople’s availability we’d struggle with, but actually the pandemic meant that they were more able to work not less. Sometimes materials weren’t as readily available but though Covid-19 was a concern, it wasn’t as much of a hindrance as the weather!” Kevin McCloud’s introduction made it clear from the outset that the Fens are notoriously soggy under the surface, but early 2020’s biblical levels of rain and a rising water table were a real frustration.
One sequence in the programme shows a 36-tonne crane sinking into the ground and stubbornly refusing to move just as another delivery of concrete – which needs to be poured into the piling – is due to arrive on site.
The show demonstrated once again the cheery stoicism of Lincolnshire folk and our ability to roll up our sleeves and get the job done, with a tractor used to pull the crane out and the crane driver ever so slightly cringing with embarrassment as he realises that the grounded crane also has its handbrake on.
“We maintained really good humour which I think is really quite something under the circumstances we were building in,” says Nathan. “But I put that down to the fact that we had really good people working with us. Kris and his team were really switched-on and easy to work with through the process.”
“We used Peterborough-based Kestrel Timber Frame for the structure and Harlow Civils in Surfleet for the groundwork and civil engineering. Manor Roofing, based in Peterborough provided the 5,000 times that made up the roof.” “Interiors were from Wisbech Quay Centre and we commissioned bespoke sliding doors with industrial frames plus a staircase that Amye has seen online from March’s S&L Engineering.”
“Amye was an incredible source of support throughout and she really is my best friend, as well as my partner so she was really keen to contribute ideas. It’s interesting that understanding the building trade you have more of an idea what will and won’t work practically, but we made decisions together and her good humour was appreciated by everyone on site.”
“During the project, too, we found out that we were going to have a baby, so a lot of the time that Amye is on screen she’s pregnant. I’ve joked with her that a fiery redhead, undergoing a stressful complex design project, during a global pandemic, amid pregnancy hormones was probably not ideal... but honestly, she was amazing and our beautiful daughter Niamh is now 11 months old!”
“To come home each evening to her and to Amye and to the house that we’ve built, and to know there’s a space for our parents and my older children Noah and Ava has really made the whole journey worthwhile.”
“The Grand Designs team were amazing and I’ve extended a few of the crew an open invitation to pop in whenever they’re going past. It’s been the experience of a lifetime, and we loved almost every second!” n
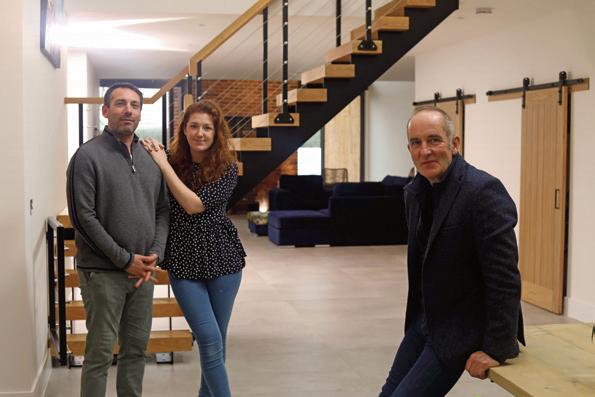
Above: Nathan and Amye’s Grand Design came to fruition in a recent episode of Channel Four’s self-build series. Watch it again at www.channel4.com. Studio 11: 01945 467339, www.studio11architecture.co.uk.

Carefully selected artists from the Royal Academy, Royal Institutes, Federations and Societies
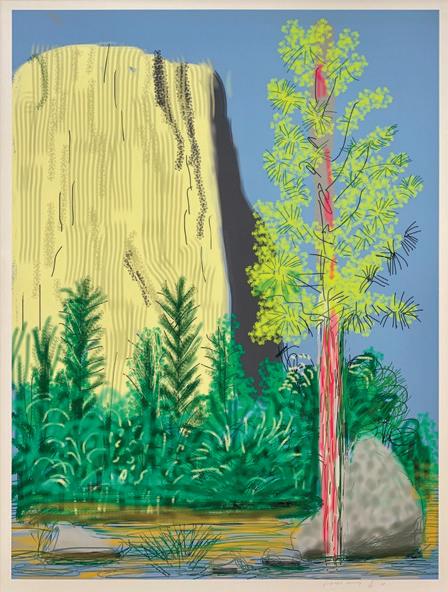
David Hockney OM CH RA | Untitled No. 22 from “The Yosemite Suite” | I-Pad Drawing | 37” x 30”
New Fine Art Gallery Now Open in Stamford
5-8 The Mews • The George Hotel • Stamford • PE9 2LB Tuesday - Sunday from 11am to 5pm | 01780 480800
Also at Lees Yard • Holt • Norfolk | Monday - Saturday 10am - 4pm | 01263 713883
Please visit the website to view and purchase our artworks www.adrianhillfineart.com
