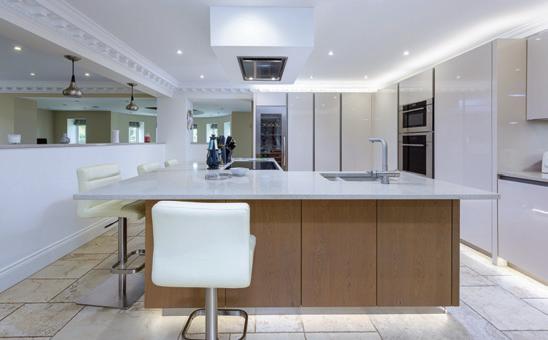
7 minute read
WELCOME HOME A successfully
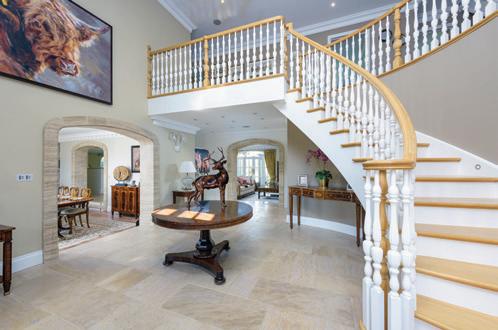
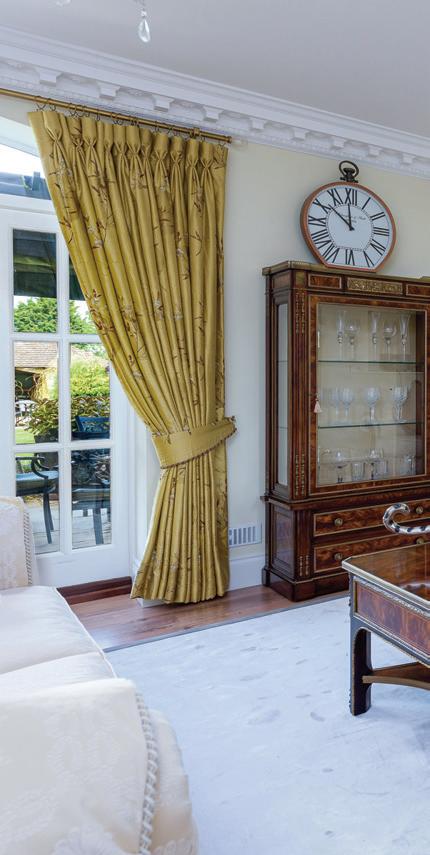
Advertisement
When you know, you know. Call it a gut feeling, call it ambition. Call it the power of manifestation, if you happen to be of a spiritual persuasion. Either way, Frances Carradice knew that one day, The Laurels would be the place she’d call home. “I used to work in Peterborough and if the A1 was too busy, I’d take a short cut through the village of Thurlby,” she says. “I used to refer to the house as ‘my house,’ never really believing that I’d own it, but I just felt a sort of connection to it. I watched it being built in 2006 and missed out on one occasion to purchase it - we weren’t in a position to move then - but the next time it came onto the market, I wasn’t going to miss out again.”
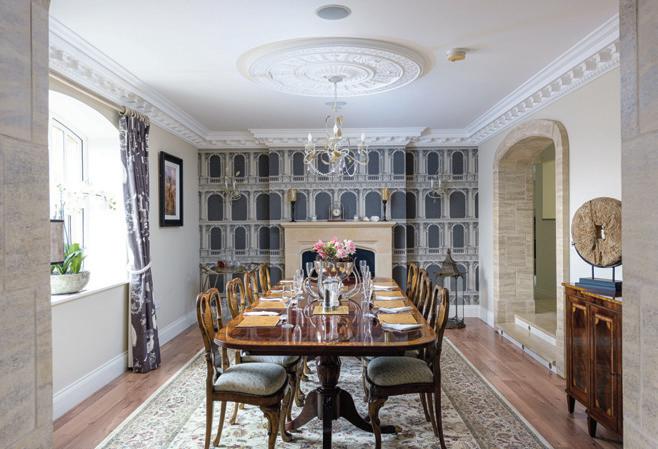
Frances and Clive eventually saw the property come onto the market again in 2014, and on this occasion they were looking to move. Viewing the property the following day, they realised that the property was even more impressive on the inside than when Frances was driving past exchanging admiring glances.
But there was a problem. Whilst Frances and Clive had sold their property, the previous owner’s own sale had fallen through. No matter; the couple would move into a temporary cottage and wait out the delay. As soon as they’d done so though, the previous owner managed to find a property and consequently Frances and Clive ended up moving not once but twice in the space of four weeks... not an experience you’d wish on anyone. But no matter; Frances’ house was finally hers, and upon moving in, it was every bit as delightful as she expected.

Created by a local property developer, not to sell but rather as his ‘forever home’ in 2006, the house looks a decent size on the outside but it’s not until you study the floorplans that you realise it is, in fact, vast beyond expectations. Living space extends to over 8,000sq ft, with five reception rooms and around seven bedrooms, depending on how you configure the available space. There are en suites to five of the bedrooms, one of which is on the ground floor, ideal for those who want to look after older relatives. There’s also a utility room, pantry, a study and four garages, not to mention the 60ft gallery room on the first floor which would make a very good cinema room or office space.
“You can tell that the original developer wanted to live here, not just build a house for profit,” says Frances. “The quality of the place and the materials used are great, and though it’s a modern home, it still feels like a property with character thanks its stone construction and its slate roof.”
“When we moved in the house was in really good order. We’ve redecorated throughout, which in itself took a while because the place is vast. But beyond that all we’ve really needed to do was to impart or own style and to replace the kitchen which we felt would benefit from being updated.” >> 65
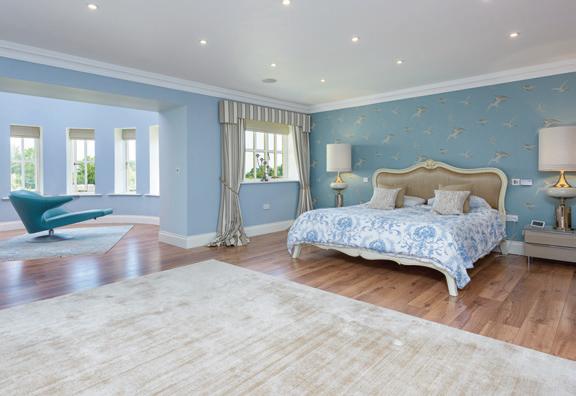
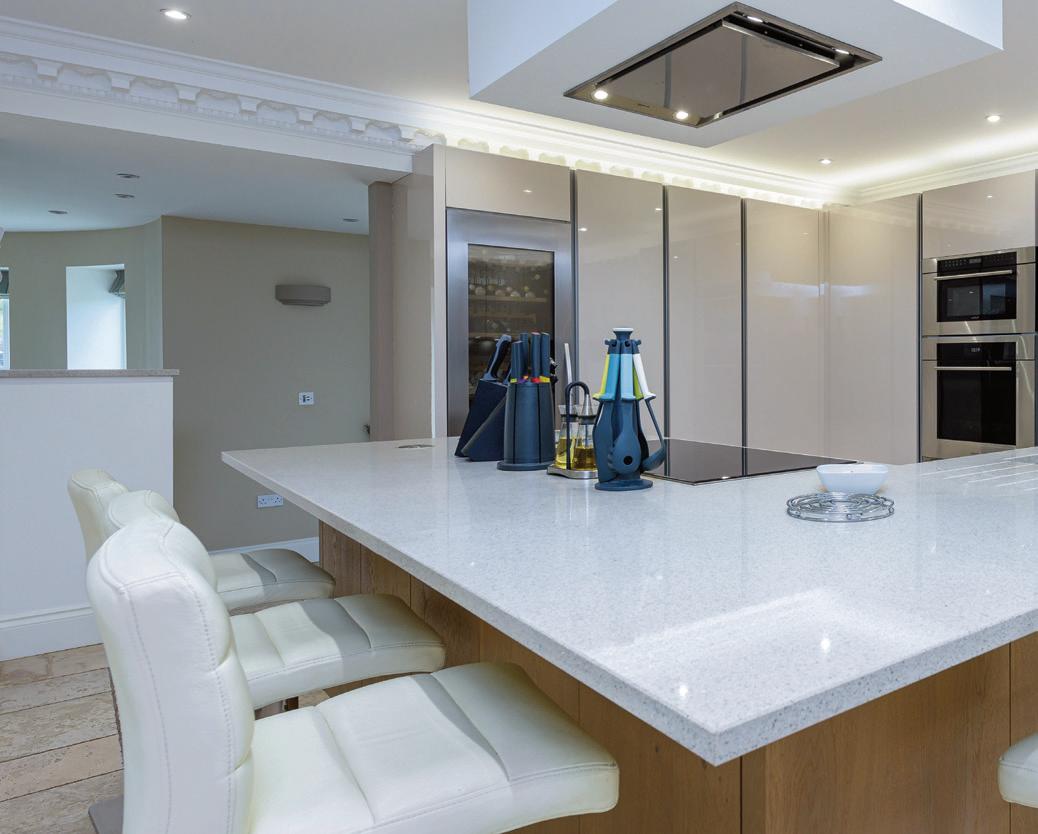
>> “We’ve opted for an open plan layout which means you can still spend time with friends and family even if you’re in the kitchen and they’re in the family room or the breakfast room.” The couple opted for Wolf and Sub-Zero cooking and cooling appliances which, as those who know the brand will appreciate, was a huge investment but one which will reap dividends in terms of their longevity, whilst a Neff dishwasher, boiling water tap, eye-level wine chiller and plenty of storage all mean a wealth of practical facilities for even the keenest of cooks.
The breakfast room is located in a sort of circular turret, which affords almost 360° views of the surrounding countryside when enjoying morning coffee.
Directly above, on the first floor the quirky round space is located in the master bedroom suite, and creates a space to admire the wealth of wildlife and the property’s gardens. The property’s vast gardens? Impressive gardens? Beautifully manicured gardens? Somehow anything else seems too plain a description. Redesigned by Frances and Clive there’s a stunning pavilion, a walled kitchen garden, orchard, paddock, wildlife pond and beautiful borders all heaving with the most impressive flower and plants of every colour. It’s... spectacular!
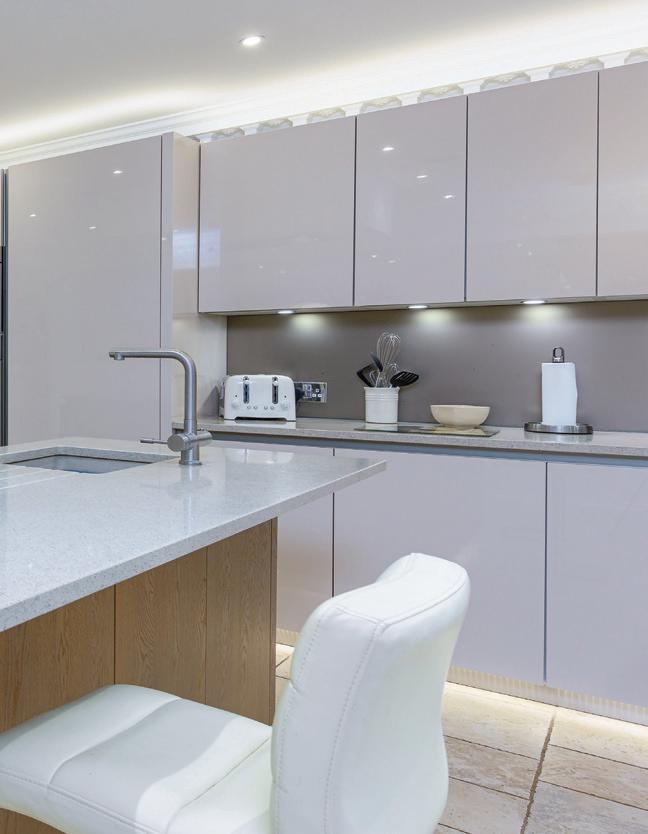
And so with a move elsewhere beckoning, Frances and Clive have put their home on the market. Seeking new owners the couple say they’re keen that the house’s next custodians will love the place as much as they have... who knows, perhaps there’s someone out there who already regards The Laurels as their house! n
THE LAURELS, THURLBY, BOURNE
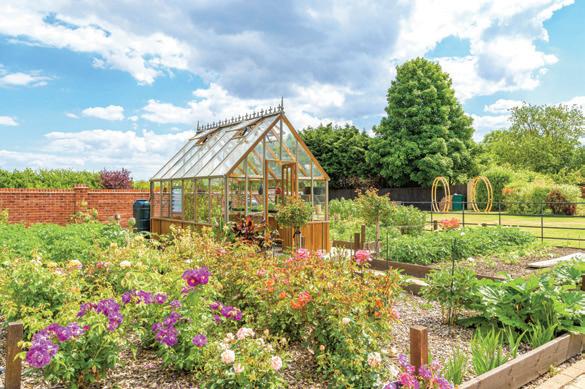

Location: North east of Stamford, two miles from Bourne. Style: Modern family home built in 2006 and set in three acres. Bedrooms: Seven, five with en suites depending on configuration. Receptions: Five, currently arranged as family room, drawing room, dining room, breakfast room and play room. Other Features: Underfloor heating, utility, pantry, gym,/cinema, games room
Guide Price: £1,800,000
Find Out More: Fine & Country, Seaton, Rutland LE15 9HT. Call 01780 750 200 or see www.fineandcountry.com. n
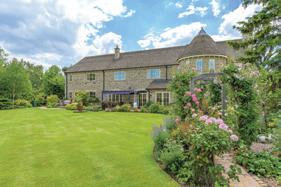
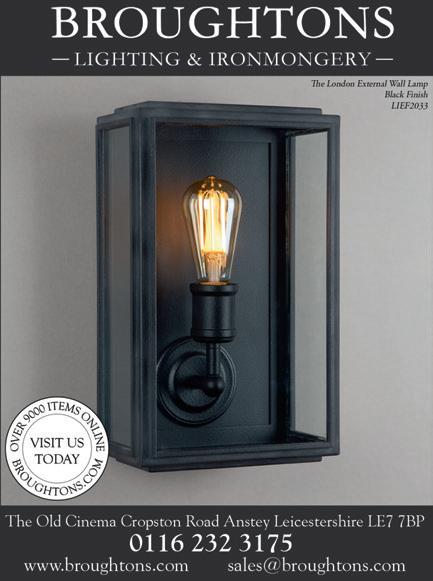



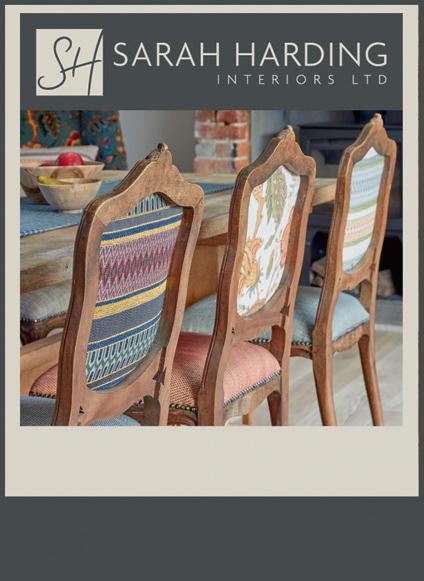

GOING GREY GRACEFULLY
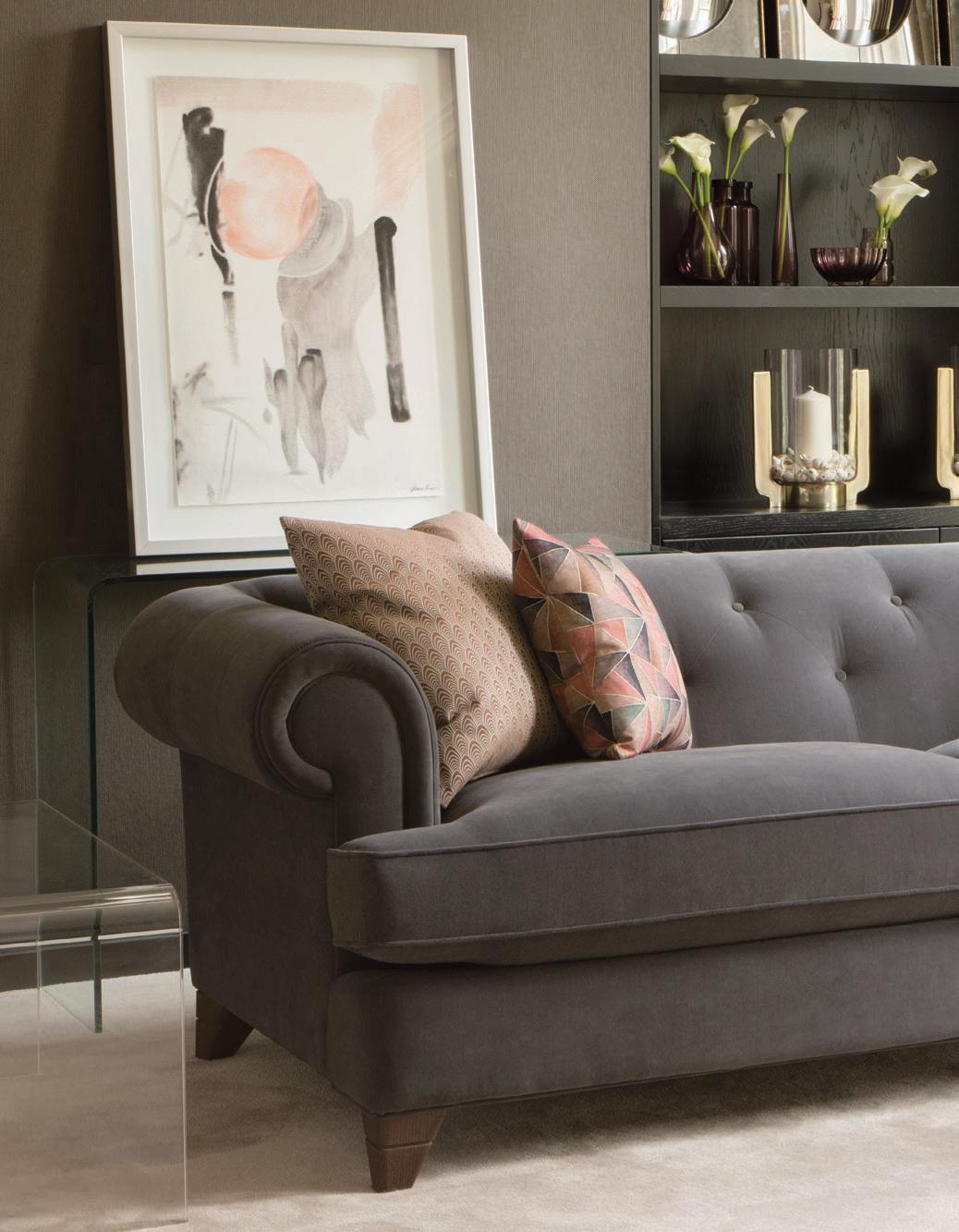



Cool, calm and collected, this month we’re championing the softer side of silver and grey as a neutral palette for your home...


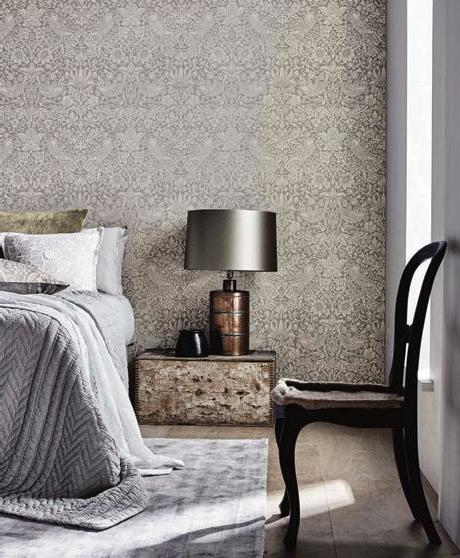

Each of our featured fabrics are stocked by the area’s leading independent interior designers...

Top: W Morris Strawberry Thief wallpaper in silver and stone colourway. Above/Right: Jane Churchill’s Stellar, Moonbeam, Monty and Enigma ranges. Right: Hoyland sofa from Duresta in velvet fabric.

Selection of fabrics by Jane Churchill - Zelda, Monty, Fresno and Linear.

Above: Jane Churchill’s Atmosphere fabric in grey.
Right: W Morris Bachelor fabric, shown here in curtains and cloth.
Above/Right: Colefax & Fowler Byram linen in silver and ivory. Havana and Nevada fabrics by Clarke & Clarke.
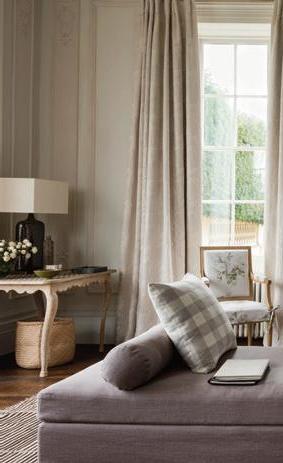
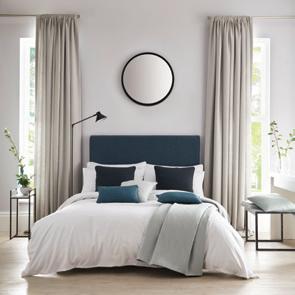
Local Suppliers...
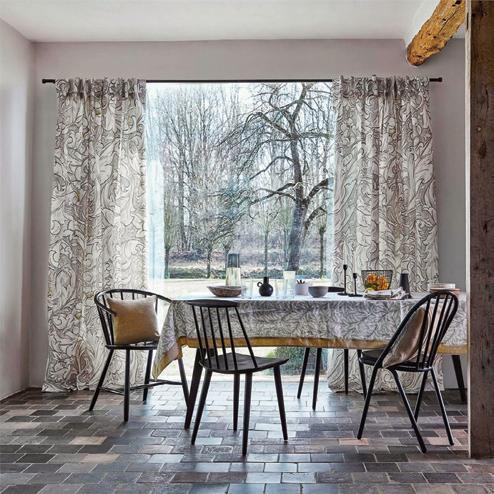
Delcor Interiors, Stamford 01780 762579 www.delcor.co.uk. Furleys, Rutland 01572 755539 www.furleys.co.uk. H-Works, Stamford 01780 754605 www.hworksdesign.co.uk. Hunters Interiors, Uffington, Stamford PE9 4TD, 01780 757946 huntersinteriorsofstamford.co.uk. Lumison Lighting, Oakham, 01572 724600 www.lumisonlighting.co.uk. Sarah Harding Interiors, Uppingham, 01572 823389 www.sarahhardinginteriors.co.uk. n















