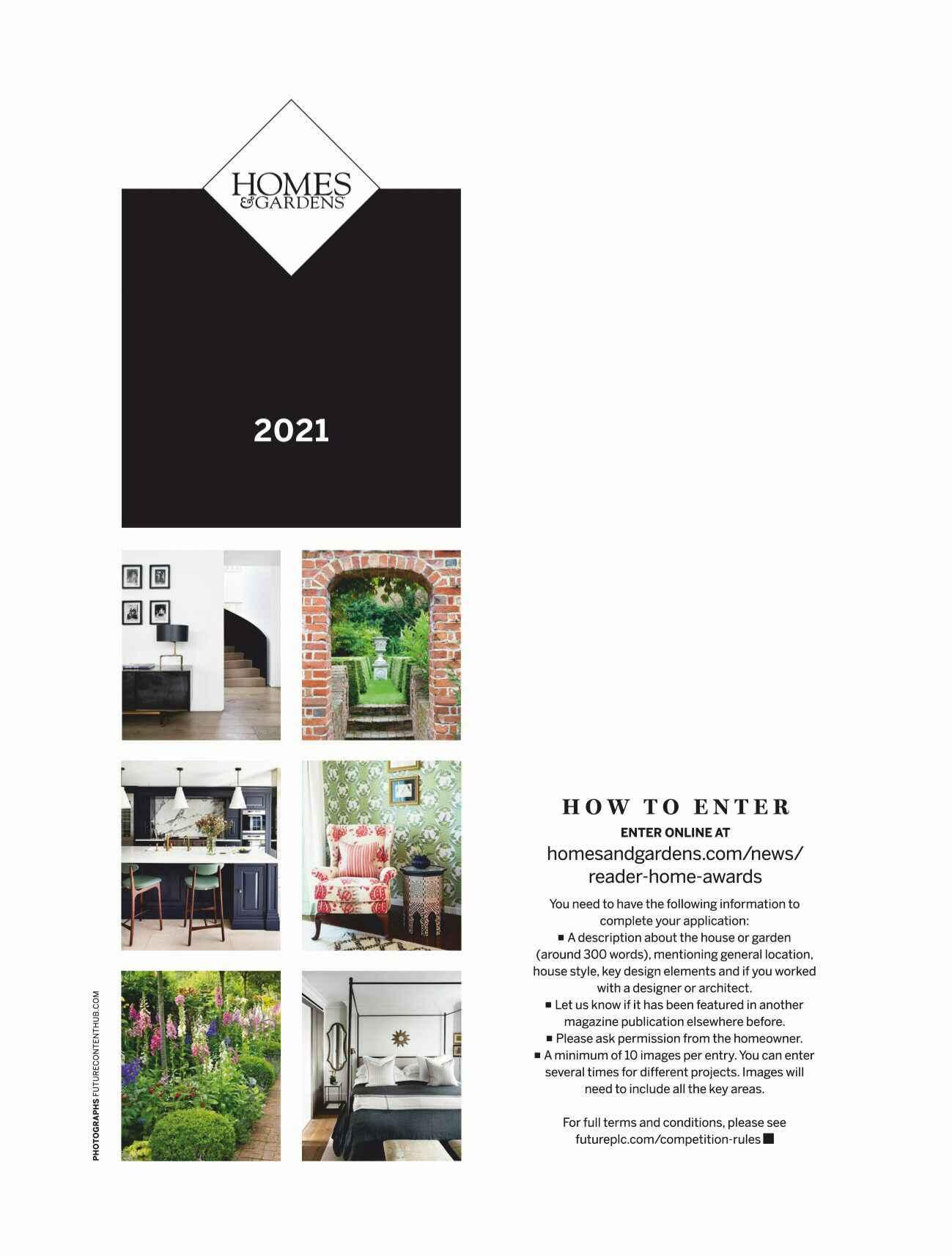
24 minute read
READER AWARDS A chance to
from Ggbbbnb
READER AWARDS
We are delighted to announce the launch of our new Reader Awards. In pursuit of the UK’s most beautiful homes and gardens, we would like to invite entries from both passionate homemakers and skilled professionals – as long as we are able to feature the house or garden, we would love to see it. Enter on behalf of yourself, or because you wish to recognise the incredible work of someone else. We are looking for spaces that inspire, resonate and are finished to a high standard. In addition to a stunning magazine feature, the winners will each receive £2,500. Enter today!
Advertisement
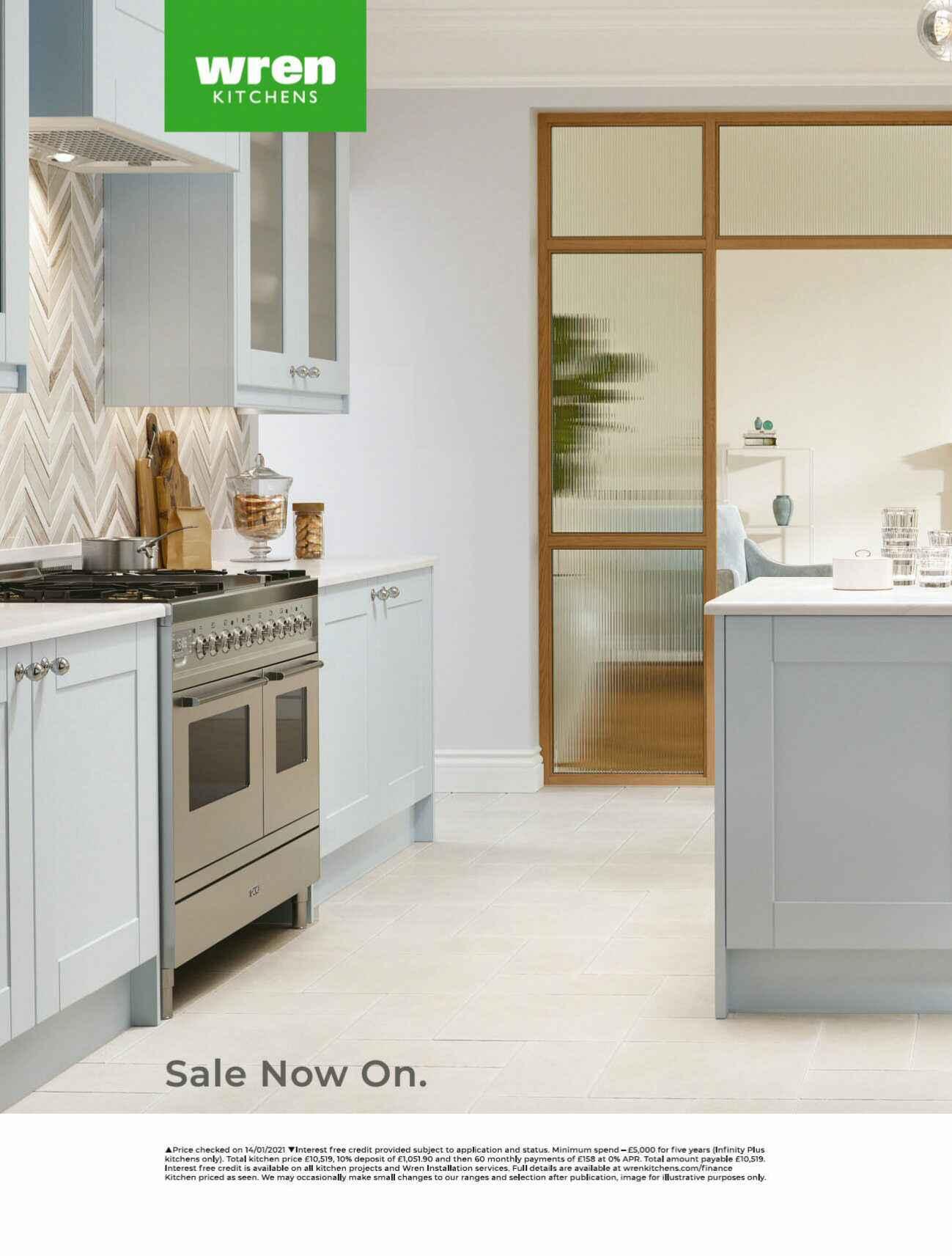
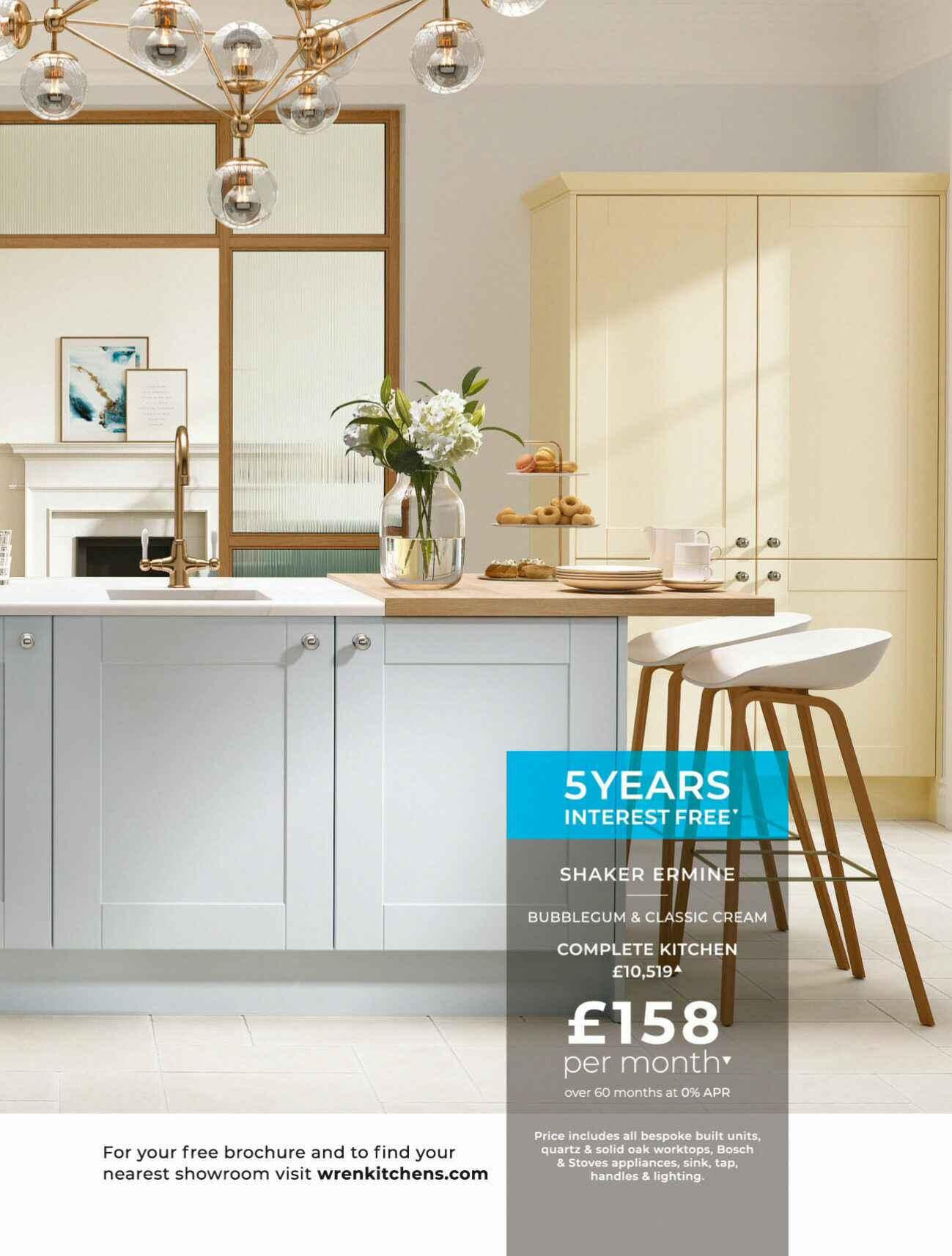
SOUTHERN COMFORT
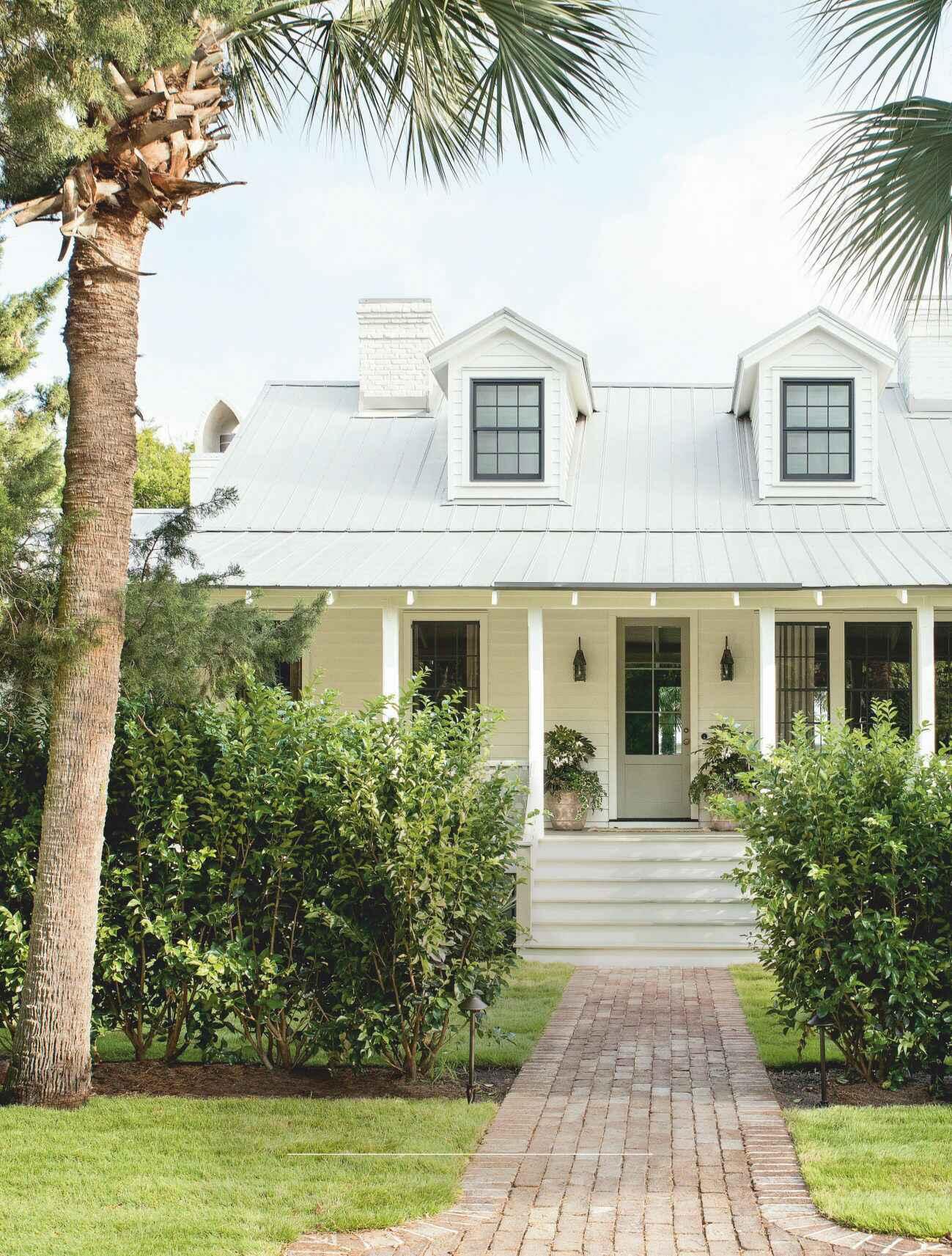
Interior designer Cortney Bishop has brought refined charm to this South Carolina home with a heady mix of natural textures and rich accents
INSPIRATION HOUSES
FRONT PORCH A wide wrap-around porch and cut-out wooden balustrades are typical of the gingerbread-style houses the island is known for.
Mbrace rocking chairs, Dedon. Facadein School House White, Farrow & Ball

HOUSES
When Sam Easley talks about Sullivan’s Island, his words evoke a timeless enclave of southern charm where neighbours drink cocktails out on their porches and the kids cycle along the roads untroubled by traffic. Sitting at the mouth of the Charleston harbour, the long stretch of land is famous for its beaches, restaurants and lazy summer days. ‘It’s a very welcoming and sweet place to live but we had sold our previous house here three years previously and missed it so much we knew we had to come back,’ says the Nashville-based founder of a music merchandising company. Sam’s partner, Jason Owen, runs a music and film production company and together the pair have three children Leo, five, and twin girls, Lila and Lane, two.
They were tipped off about an 1890s-period house on a huge corner plot that was about to come on the market and were quick off the starting blocks. ‘The house came up right as we began looking so we were very lucky to get it,’ says Sam. A renovation had been started by the previous owner but Sam and Jason had a vision for an extension and garden overhaul as well as providing a variety of seating areas for entertaining. ‘We added a new master suite and a bunk room above that. To the rear we built a large screened-off porch as well as landscaping the garden and adding a garage,’ explains Sam.
Assembling a ‘dream team’ of architect, contractor, interior designer and gardener, the couple gave a strict deadline for the work to be finished in six months, in time for the summer season. In the throes of their intense careers and childrearing commitments, Sam and Jason wanted to hire an interior designer who would take responsibility for choices at the property while they remained in Nashville. ‘I’ve always been very hands on with interiors but this time we wanted to be surprised by the transformation,’ explains Sam. Having admired Cortney Bishop’s work on Instagram, the couple were unequivocal that she was the woman for the job. ‘We knew she lived on the island and we were excited to meet her. As soon as we did, we hit it off and now we’re friends.’
Known for her breezy, relaxed aesthetic, Cortney set to work inspired by the island’s old beach houses of the 1960s and 1970s. Key to conjuring up this bohemian surf character was the mushroom board used throughout – the material being reclaimed from old growing beds. ‘It was the biggest find of the project,’ says Cortney. ‘I loved it as an accent material, putting it on the ceilings of the screened porches and many of the walls. It really brought the house together.’ Chequerboard flooring strikes a clear tone for passageways and bathrooms while white shiplap in the large kitchen/living space brings an expansive feeling in comparison to which the woody tones of the bedrooms feel more intimate. In the den, a combination of rattan, cane and exotic wallpaper summons a mood of heady relaxation.
Sam and Jason hadn’t visited the house for a month before the ‘big reveal’. ‘We flew in and drove straight there – champagne and a huge cheeseboard were waiting for us. We were delighted by the way Cortney had warmed the space with textures, fabrics and pottery. Where we have had more minimalist tastes in the past, I was surprised at how receptive I was to how she had accessorised the house. We ended up drinking champagne all night and so began our love affair with the house.’ A promising beginning for a second home that will give Sam and Jason’s family many more glorious summer memories to come. &

■■ Cortney Bishop, cortneybishop.com
STAIRWELL The use of mushroom board and chequered flooring gives a clear identity to all the transitional spaces.
Flooring in Soho marble, Exquisite Surfaces. Melange wall sconce, Visual Comfort
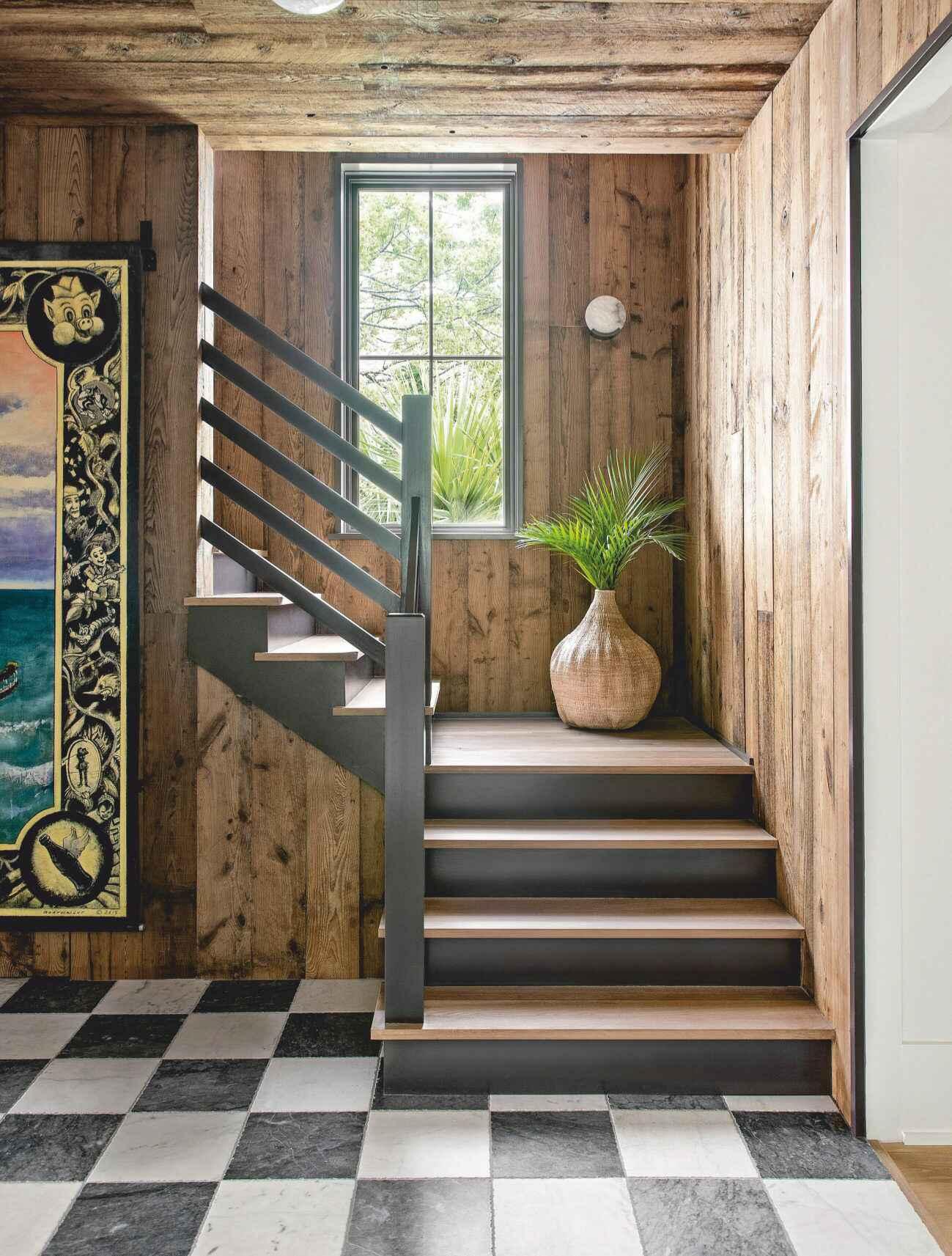
HOUSES
LIVING AREA The curtain rail high above the window draws attention to the lofty ceiling, while horizontal shiplap creates an expansive feel.
Curtains in Conch Shingle fabric, Zinc Textile. Duke sofa,Verellen. Round coffee table in bleached oak, Nickey Kehoe
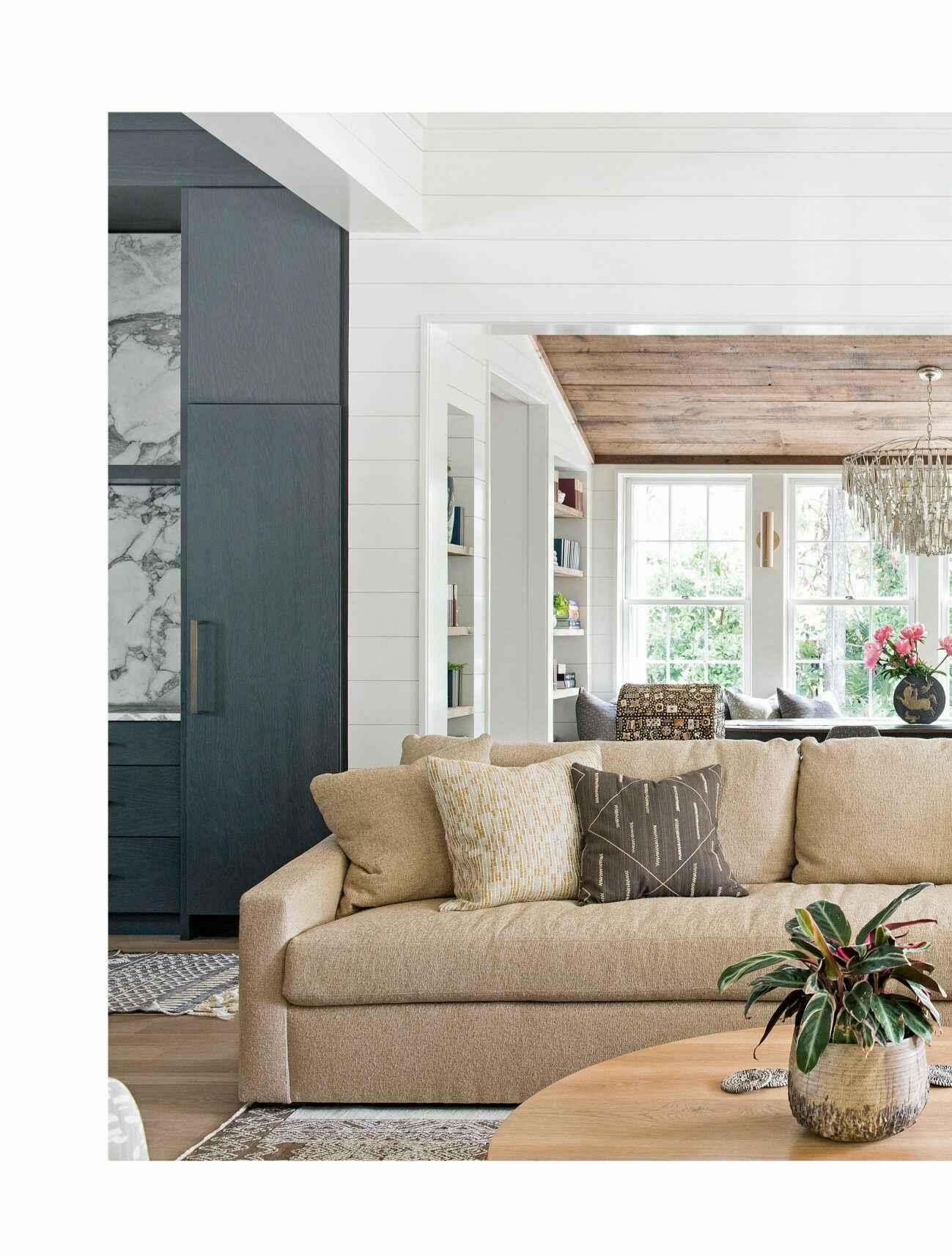
MEET THE OWNER
Sam Easley shares his style vision and loves MOST SUCCESSFUL PART OF THE
PROJECT Our team. Along with Cortney, we had a great contractor and our gardener Mike Kaiser. SECRET ADDRESS R Hughes (r-hughes.com). They do an incredible job of curating for interiors. GO-TO COLOUR Right now, it’s Urbane Bronze by Sherwin-Williams – the perfect blend of a brown shade that blends into a darker colour and stands up well against white. SMALL CHANGE, BIG IMPACT The kitchen
marble. The large slabs brought everything together and really brightened up the space. WHERE DO YOU FIND INSPIRATION
Downtown Charleston. I’ve been walking the streets during the pandemic and found an incredible amount of inspiration in the ironwork, the colours and the trees. WORDS TO LIVE BY If you love it, buy it.
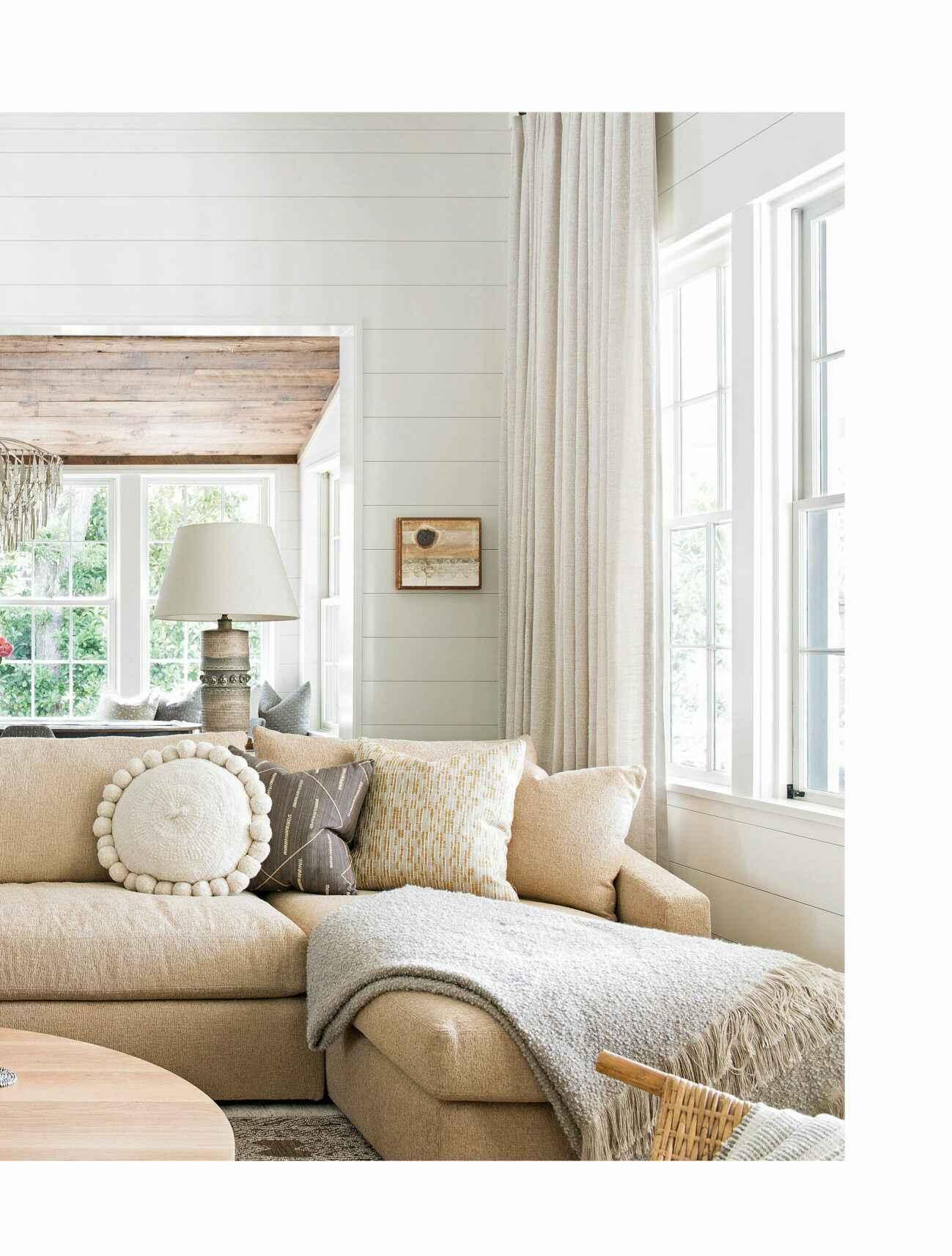
HOUSES
KITCHEN The dark units inspired accents throughout the house. A full-height marble splashback strikes a luxurious tone.
Honed Calacatta Vagli marble; try Marble City. Talisman 4 pendant lights, Apparatus Studio
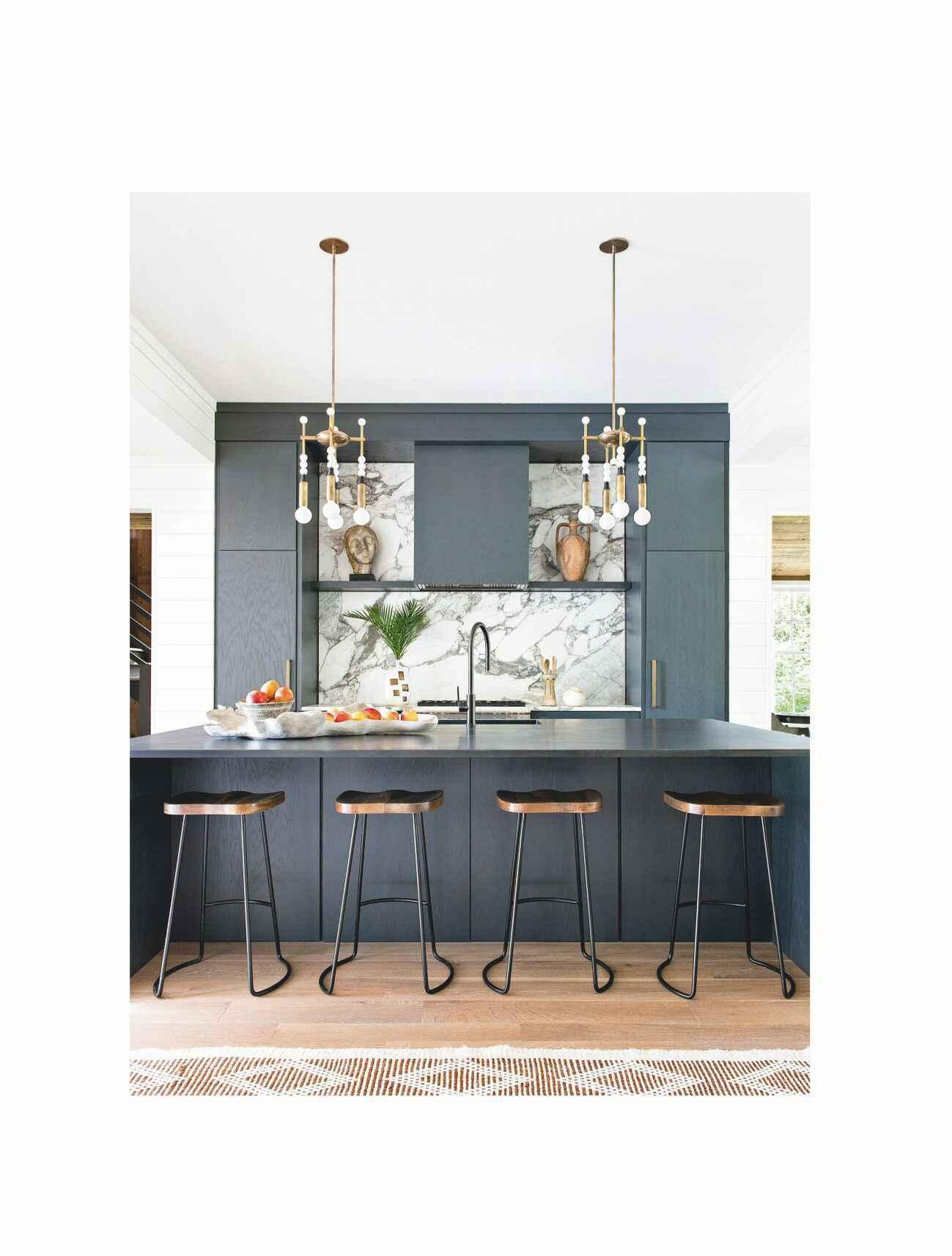
DEN Wicker and cane pairs beautifully with a heady print to evoke a glamorous and tropical atmosphere.
Arrow pendant light, Apparatus Studio. La Palma wallpaper, Mokum. Petal lounge chairs, McGuire. Rug, Moattar. Elly ottoman, Verellen
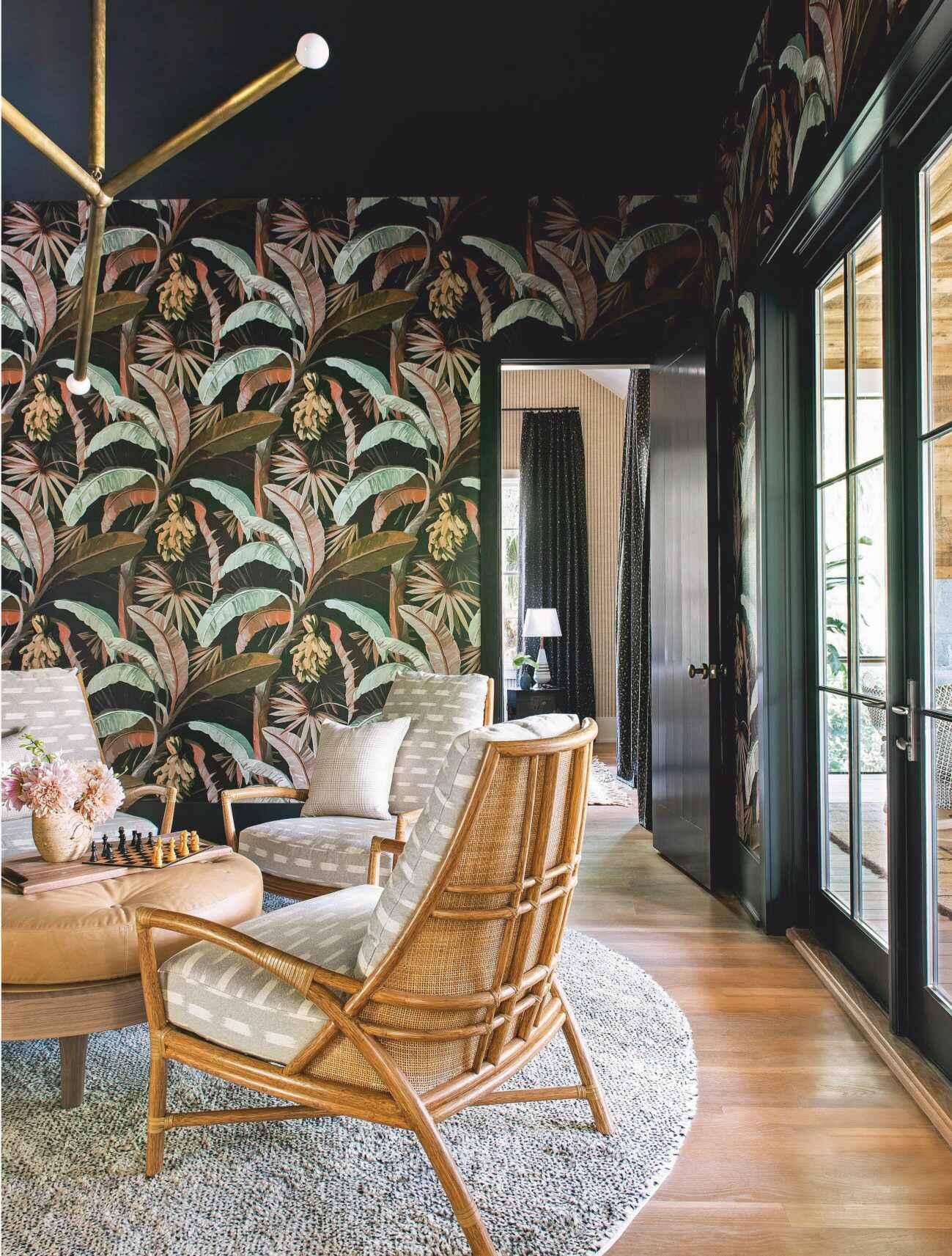
MASTER CLOSET The rough grain of mushroom board cabinetry makes a natural companion to the folksy rug.
Mushroom board sourced by Renatus Reclaimed Wood. Find a similar vintage rug at Vinterior
KITCHEN A striking artwork prompted many of the rich jewel tones featured in the rooms off this transitional space.
Bather Series artwork by Tyler Hays at BDDW. 1960s sculptural chairs, Stephanie Schofield; upholstered in Shide fabric in Nasukon by Zak + Fox. Etnico rug, Pampa
MASTER BEDROOM The moody shades of the walls are offset with soft pink tones, while a test tube pendant adds an industrial touch.
Erna wallpaper, ABA Interiors. Skirting in Mahogany, Farrow & Ball. Similar pendant light, Trainspotters
CHILDREN’S BEDROOM The staircase ensures the upper bunks are easy to reach while also providing shelving nooks and lighting.
Wood and woven pendant lights, Art and Antique Hunter. Curtains in Hats & Stars fabric in Rustic by Harwood House. Couloire runner, Soufiane Zarib. Dalton throws, Uniq’uity

HOUSES
EXTERIOR Sam and Jason used their gardener, Mike Kaiser, from Nashville, to help landscape the grounds and pool area

HOUSES
PEACE TREATY
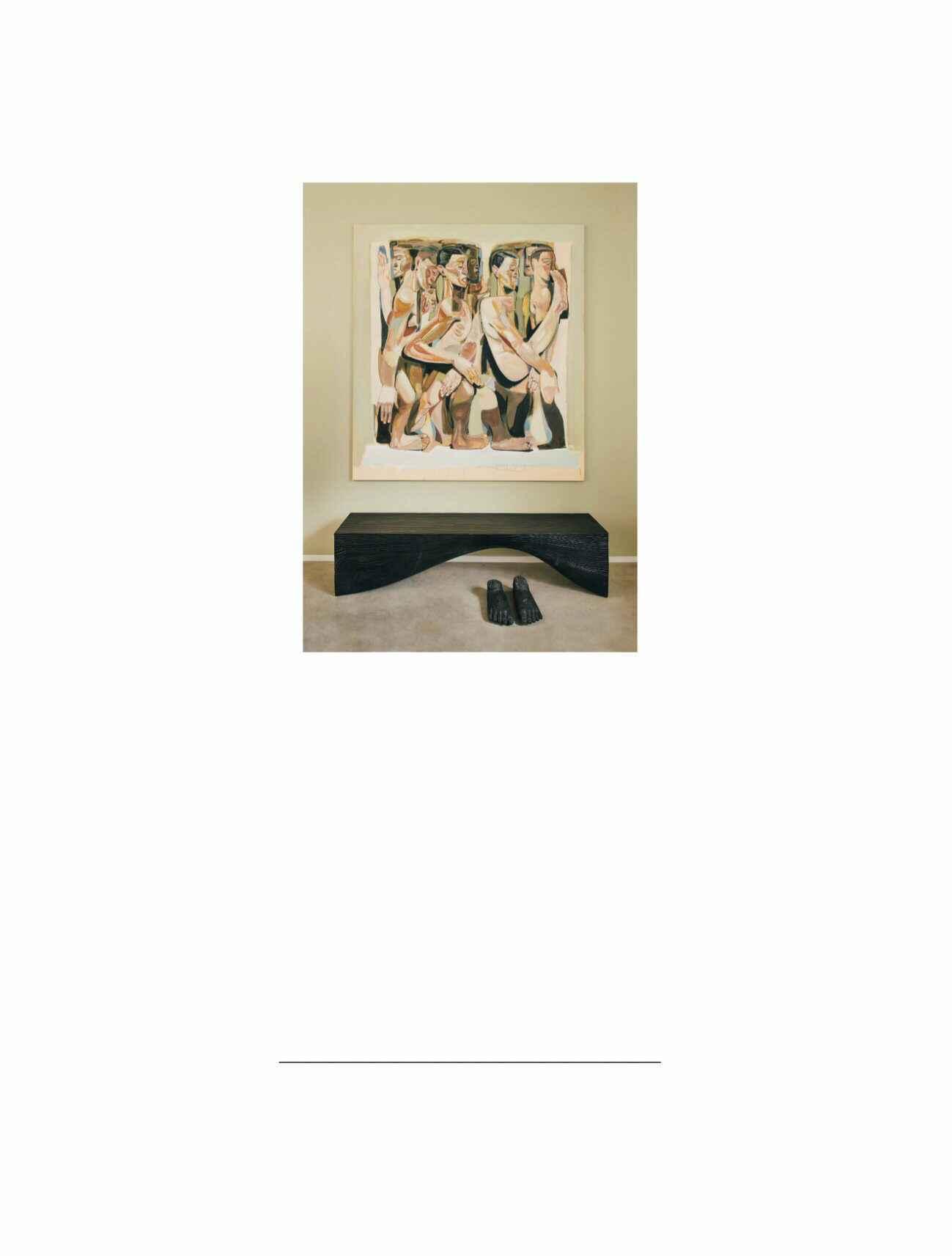
Working with earthy tones, sculptural forms and a smattering of fine mid-century pieces, interior designer Angus Reid has fashioned a serene backdrop for his clients’ busy lives
WORDS RACHEL LEEDHAM PHOTOGRAPHY GENEVIEVE LUTKIN
KITCHEN DETAIL A blackened cedar bench and a pair of sculptural feet chime beautifully with a striking painting.
Curve bench in vulcano cedar by Brodie Neil for Riva 1920 at Milia Shop. Feet sculptures, Universal Providers by Kokon To Zai. No Country for Young Men VIII oil on canvas, Tesfaye Urgessa
KITCHEN Angus complemented the existing scheme with pieces that bear the patina of age, including mid-century rosewood and leather bar stools and a primitive dough trough from Transylvania.
For a similar kitchen, try Aldous Lamont. Rosewood bar stools by Erik Buch for Dyrlund; try 1stDibs
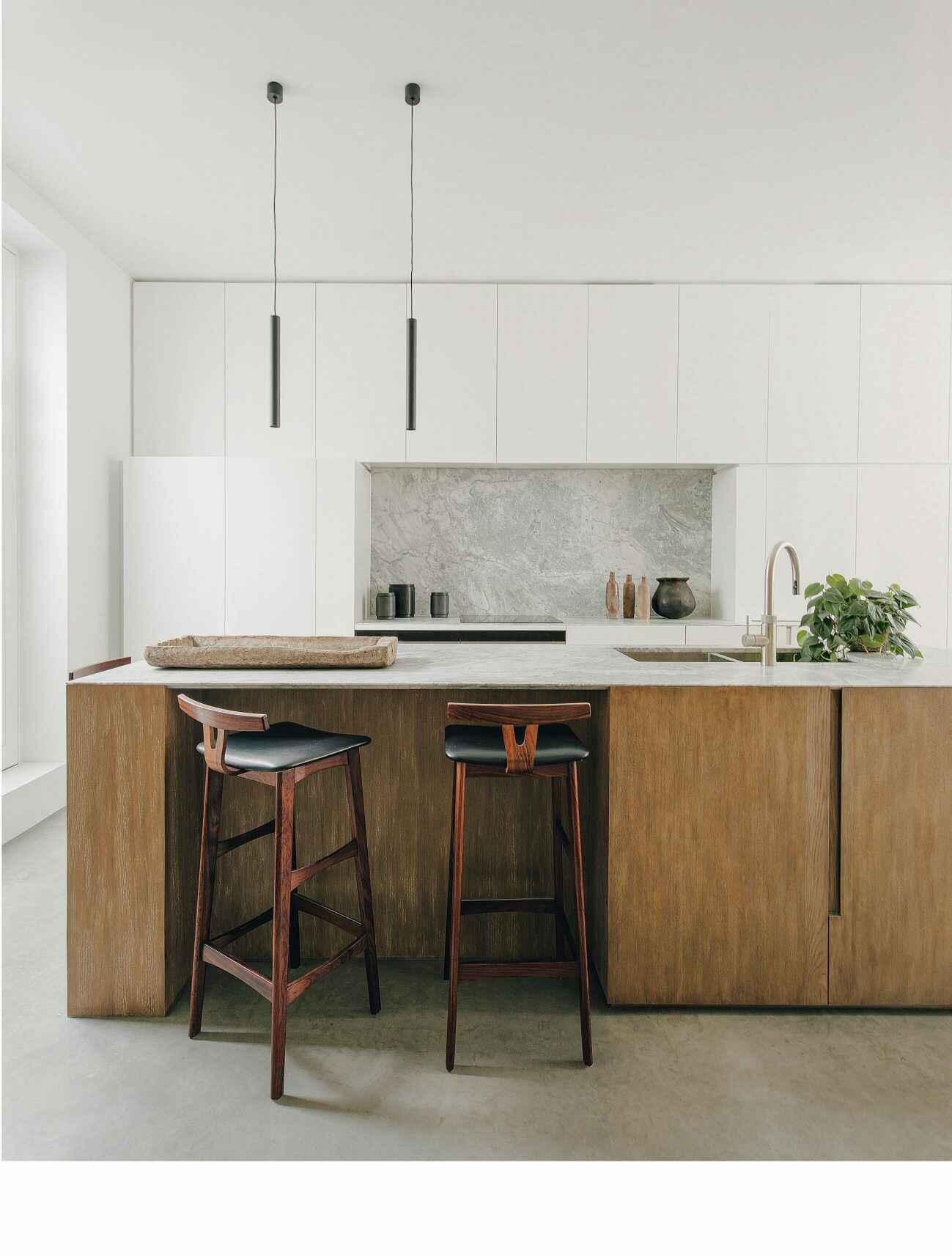
SITTING ROOM Shearling and linen add a tactile, organic quality.
Pelican shearling chair by Finn Juhl for House of Finn Juhl, Twentytwentyone. Sofa, Angus Reid Projects; covered in Artist Canvas linen in Swamp, de Le Cuona. French elm coffee table, Lorfords. Linea Negra triptych, gunpowder on canvas, Tomás Ochoa
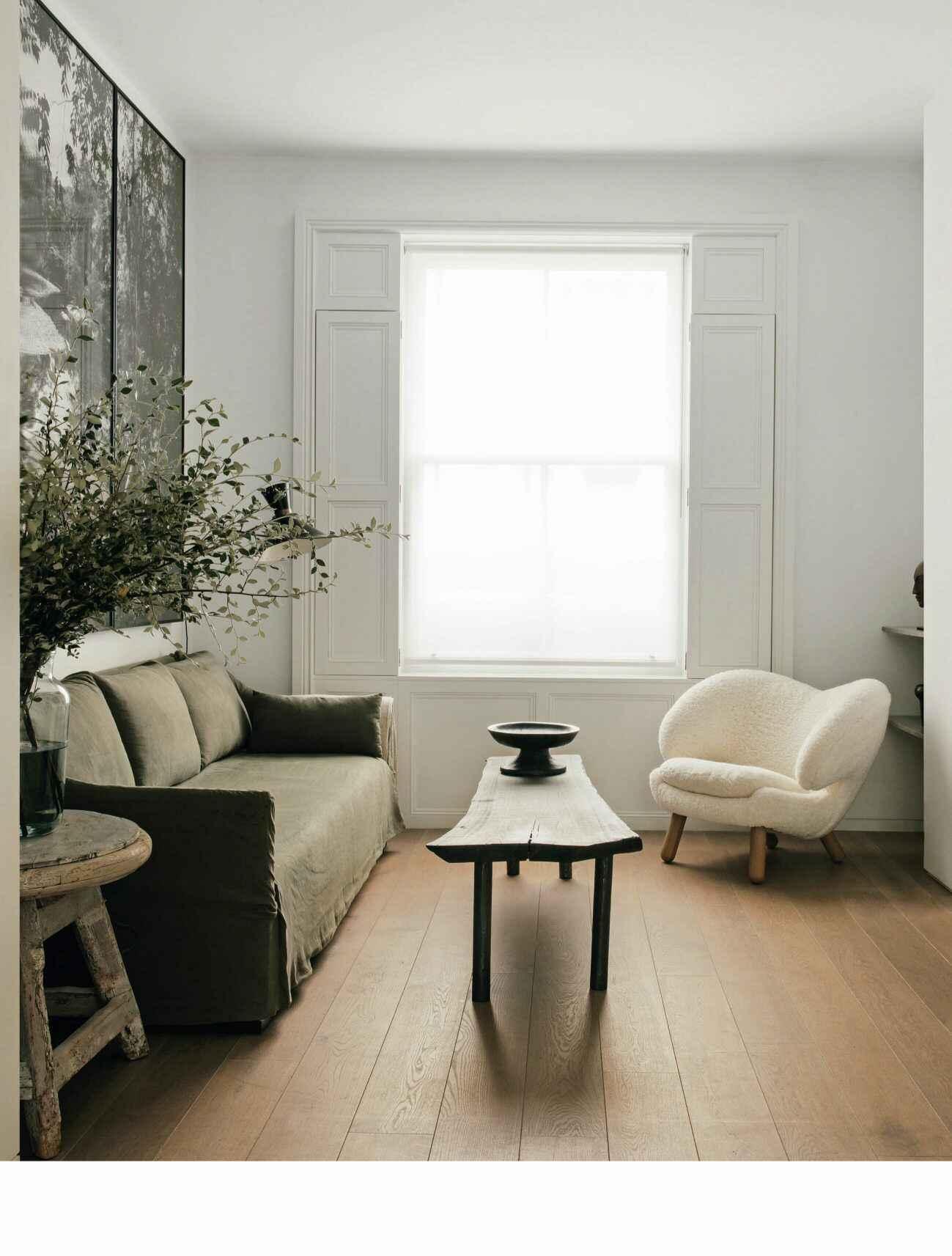
HOUSES
There is a zen-like calm that pervades this Victorian townhouse in London’s Holland Park, encouraging shoulders to descend from ears the moment one crosses the threshold. ‘Someone described being in the house as a decluttering of the mind, which I thought was rather apt,’ says interior designer Angus Reid, who has masterminded the transformation of the property. He adds, ‘The idea was to create a haven where the occupants can completely unwind from the hectic pace of life in the city.’ He has achieved just that.
Angus’ clients are a young Anglo-Swedish couple who were returning to London after a stint in New York, and this property is, in fact, a rental. ‘The house’s minimalist aesthetic really appealed, as did the good flow between the rooms,’ says Angus. ‘The interiors bore the mark of a developer, so they felt in need of more character. My brief was to put back some of the warmth and history that had been taken away, using antiques and sustainable materials.’
The client’s Swedish heritage had oriented the pair towards the idea of investing in classic mid-20thcentury Scandinavian designs, hence the sourcing of pieces such as a rare Bambi lounge chair by Norwegians Adolf Relling and Rolf Rastad. Its sculptural forms work perfectly in the library part of the main sitting room, which overlooks a glazed double-height dining area. ‘This end of the room has amazing light and so it lends itself beautifully to reading,’ Angus observes.
Many of the pieces were custom made to suit the spaces, such as the sofa at the opposite end of this space. ‘Most of the key rooms span the width of the house but because of the hallway, the sitting room is relatively narrow,’ explains Angus who mitigated this with a slender yet supremely comfortable design that has been upholstered in a muddy green stonewashed linen. ‘The palette is predominantly earthy and neutral, the only exception being an incredible burnt orange velvet on the sofa in the cinema room. This space lies in the basement and it has no natural light, so I felt that it would benefit from some vibrant colour,’ says Angus, who redecorated throughout, swapping white walls for warm off-whites and greys that add to the soothing feel of the spaces.
Intriguing pieces of artwork further enhance the contemplative mood, and were sourced for the project by curator Thyra October Ellicott. The collection spans the study’s extraordinary abstract desert scene and a rugged piece that was selected to chime with the African influences of a guest bedroom to the sitting room’s arresting photographic triptych, which was forged on canvas with burnt gunpowder. ‘The technique gives an amazing burnt, frosty image,’ notes Angus, who adds, ‘I was keen to emphasise the room’s wonderful ceiling height and this piece does just that.’
The lower ground floor is devoted to the kitchen and dining areas and here it was a question of softening the sleek lines and hard surfaces of the cabinetry. ‘Wood was the obvious choice as it added that warm, organic quality the space was crying out for,’ says Angus of the choice of a hand-crafted pippy oak table and benches, which offer modern interpretations of farmhouse pieces.
The mark of the craftsman is prevalent throughout this house, with the imperfections of a hand-thrown pot or a primitive timber bowl balancing its crisp, precise architecture. ‘It’s wonderful to use so much craft and pieces that are rich in history,’ says Angus. ‘They are what give this place soul.’ &

■■ Interior design by Angus Reid Projects, angusreidprojects.com. Art curated by Thyra October Ellicott, @xplorare.art
HOUSES
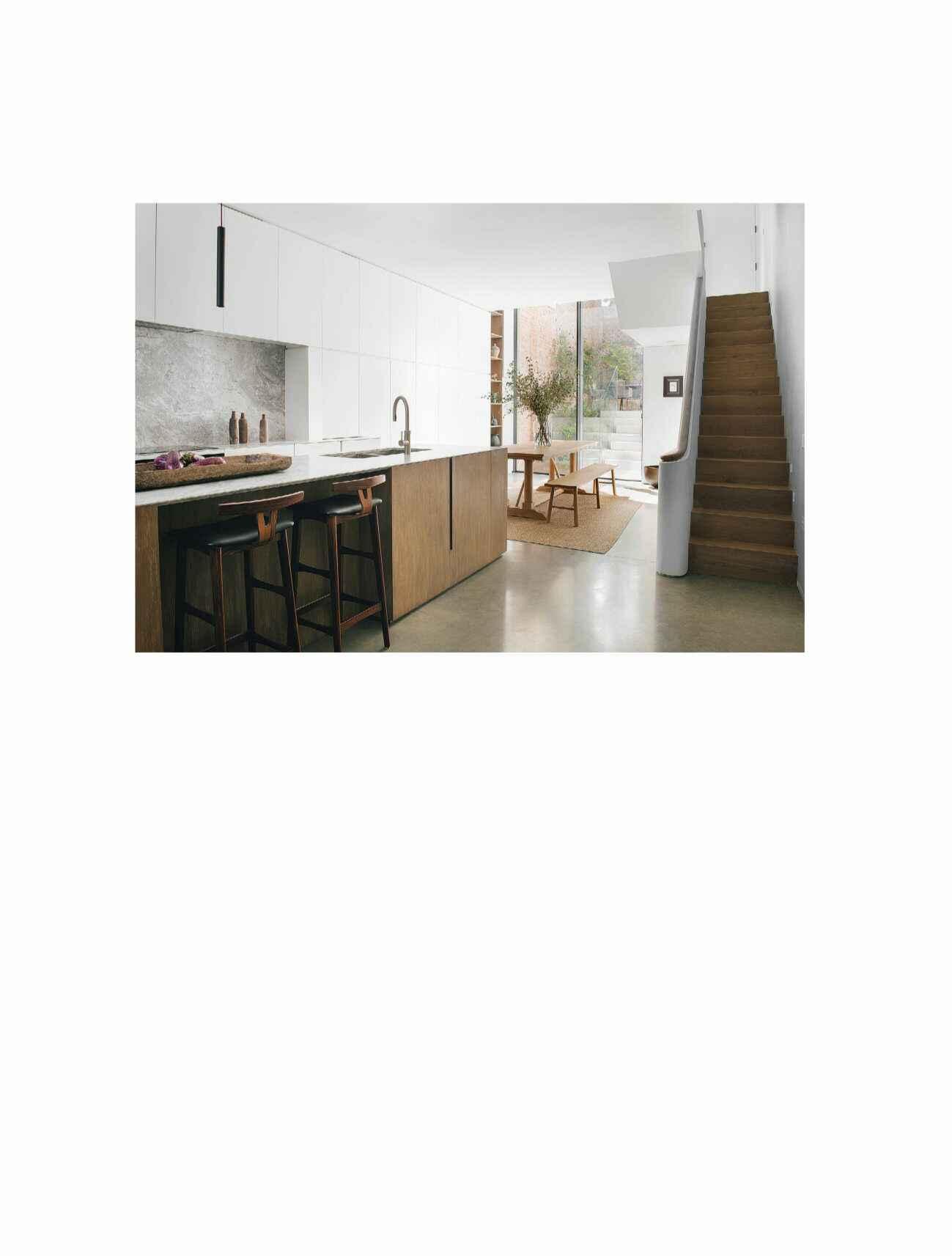
KITCHEN Concrete flooring picks up the grey tones in the striking veined grey marble splashback.
Similar concrete flooring, Lazenby. Try the SoLong pendant light, Embacco
LIBRARY A circular rug and shapely chair soften the linear architecture, as does the fig, which is potted in an antique planter found on the Portobello Road.
Titus rug, Toulemonde Bochart. Bambi 56/2 chair by Rolf Rastad and Adolf Relling for Gustav Bahus; try Bukowskis. Bespoke walnut table with steel legs, The French House. Endgame II oil on canvas, Sam Lock. Nino bronze bust, Guy Haddon Grant
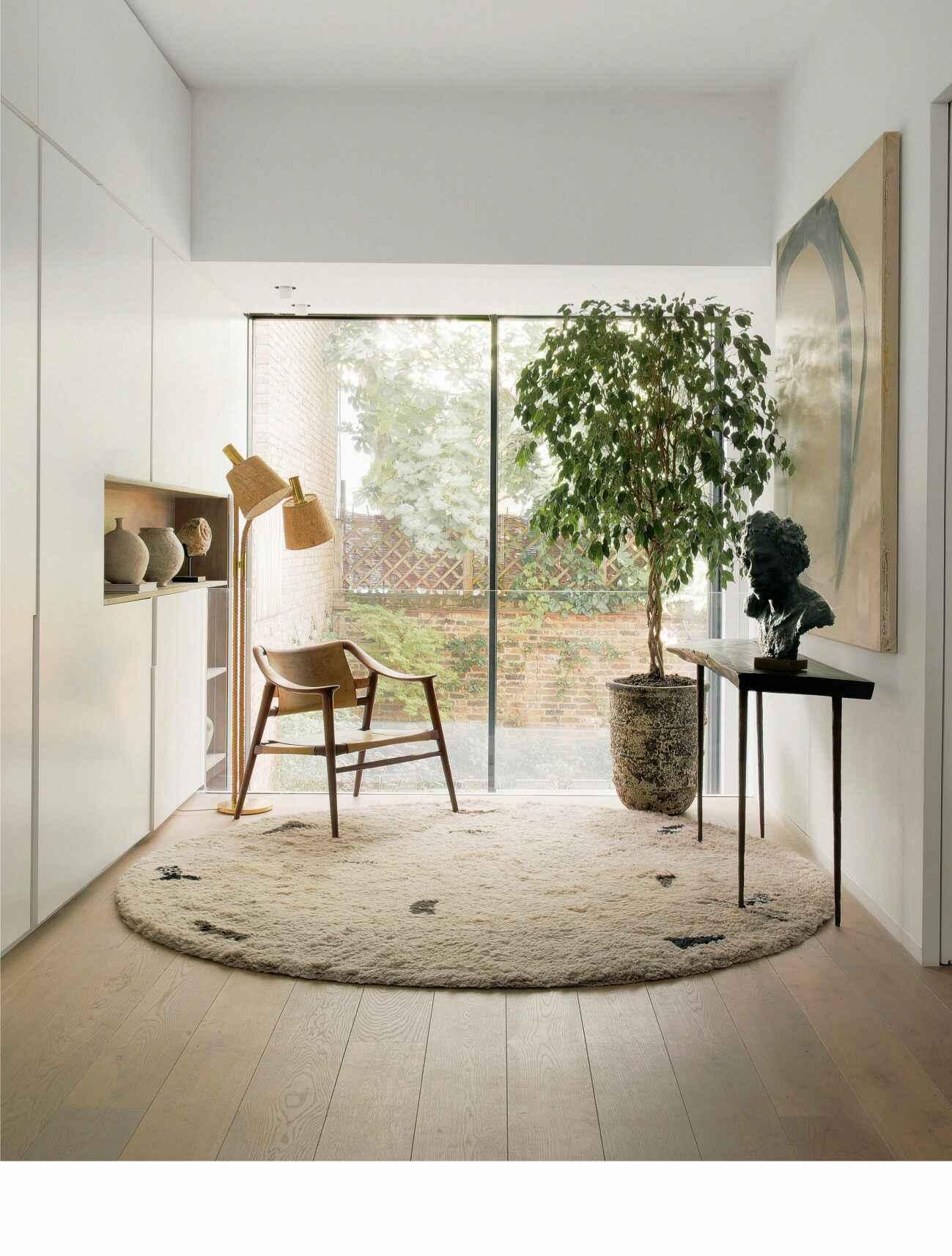
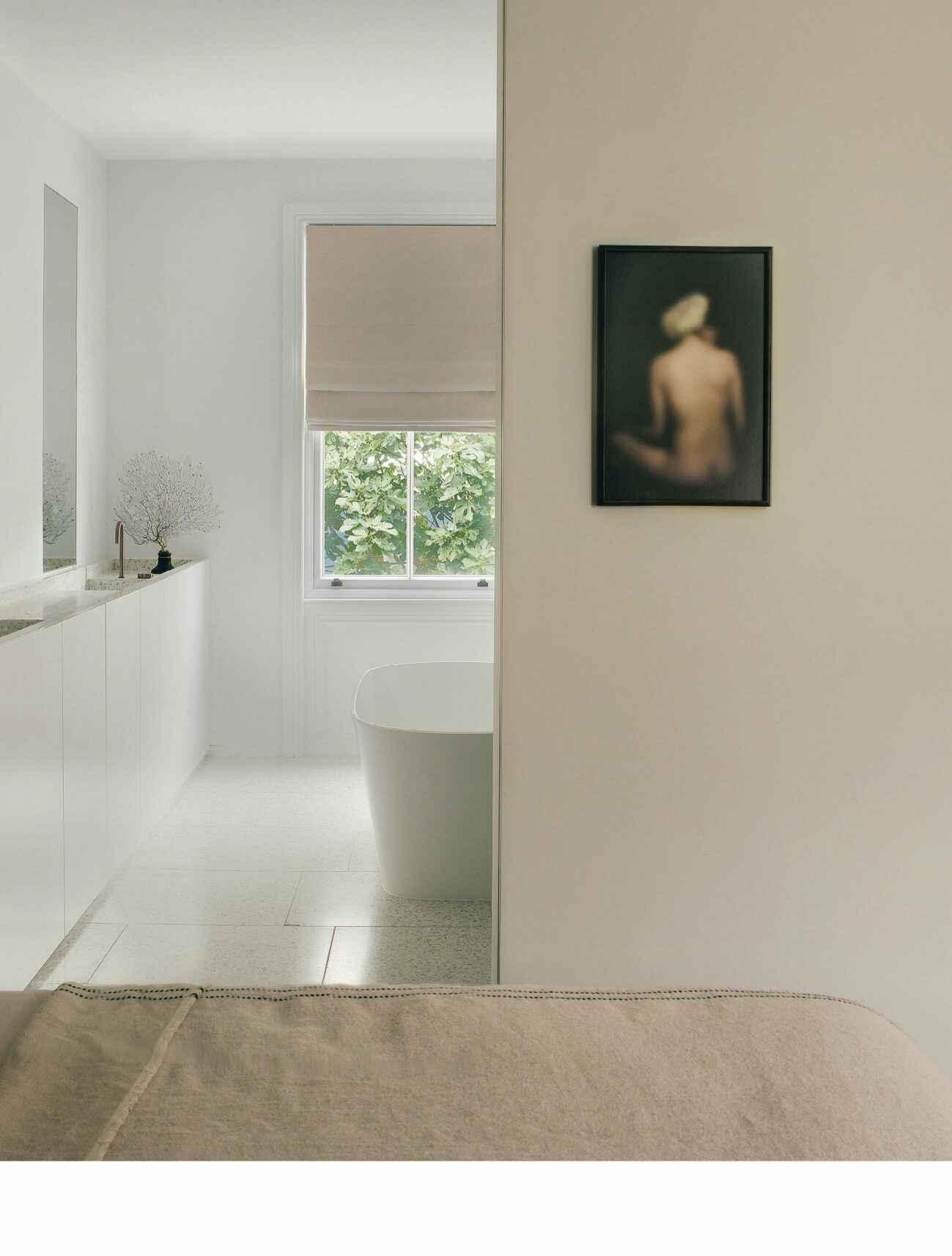
HOUSES
MASTER EN SUITE Terrazzo tiling adds just enough decoration in this serene space.
Similar tiling, Otto Tiles & Design. Try the Ex.t April bath, C.P. Hart. Bedroom walls in Cornforth White, Farrow & Ball. Ingres VI, 2018, giclée print, Celine Bodin
MASTER BEDROOM ‘I sourced the most sumptuous fabric I could find for the bed,’ says Angus of the deep pile velvet in an inky blue.
Bespoke bed and bench, Angus Reid Projects; bed in Vienna velvet in Cha Cha, de Le Cuona. Bench in Opio bouclé wool in Naturel, Pierre Frey. Side table by Haslev Møbelsnedkeri for Severin Hansen; try 1stDibs. One of Them paper on primed jute, Kim Bartelt
MEET THE DESIGNER
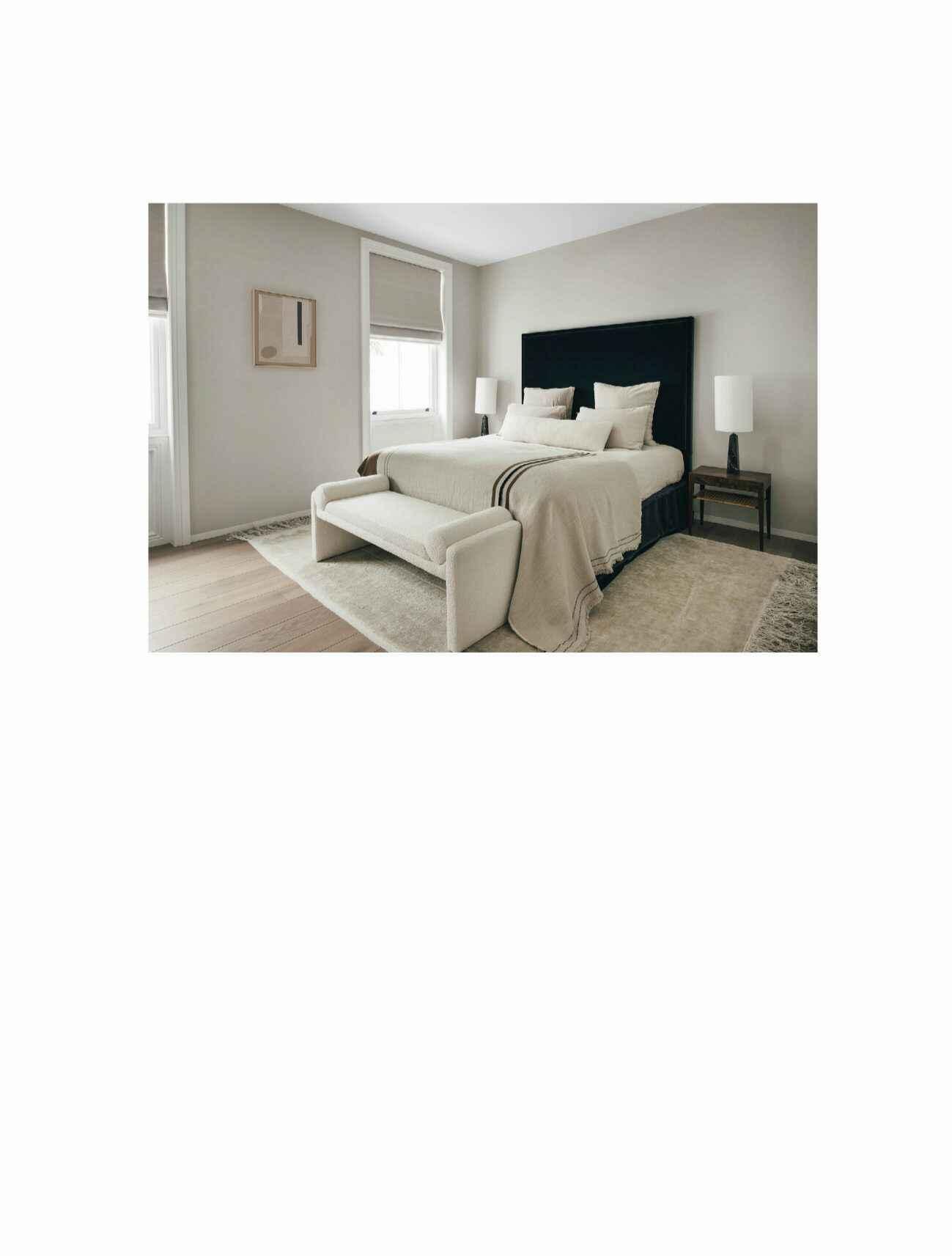
Angus Reid shares his style vision and loves PROJECT TRIUMPH I’m a collaborative designer and the clients and I enjoyed the process; we developed a fantastic relationship and had great fun. SMALL CHANGE, BIG IMPACT
I sourced the wooden trough on the kitchen island for next to nothing from a dealer in Transylvania. Its rustic charm works perfectly against the grey marble. YOUR STYLE IN THREE WORDS
Elegant, serene, considered. GO-TO COLOUR You can never go wrong with Cornforth White by Farrow & Ball. A very subtle, calming grey that adds a hint of warmth to any space. SECRET ADDRESS Curios sells chic and unusual antiques. Follow owner Georgie on Instagram @curios.shop for weekly updates – her stock sells fast! OBJECT YOU WILL NEVER PART
WITH My 18th-century oak farmhouse table that’s been passed down the family through four generations. My granny reminisces about meals around it as a child.
EXTERIOR The cottage is surrounded by a mix of trees, including Blue gum, Callistemon, Melaleuca (tea tree) and ornamental eucalyptus

HOUSES
PARADISE FOUND
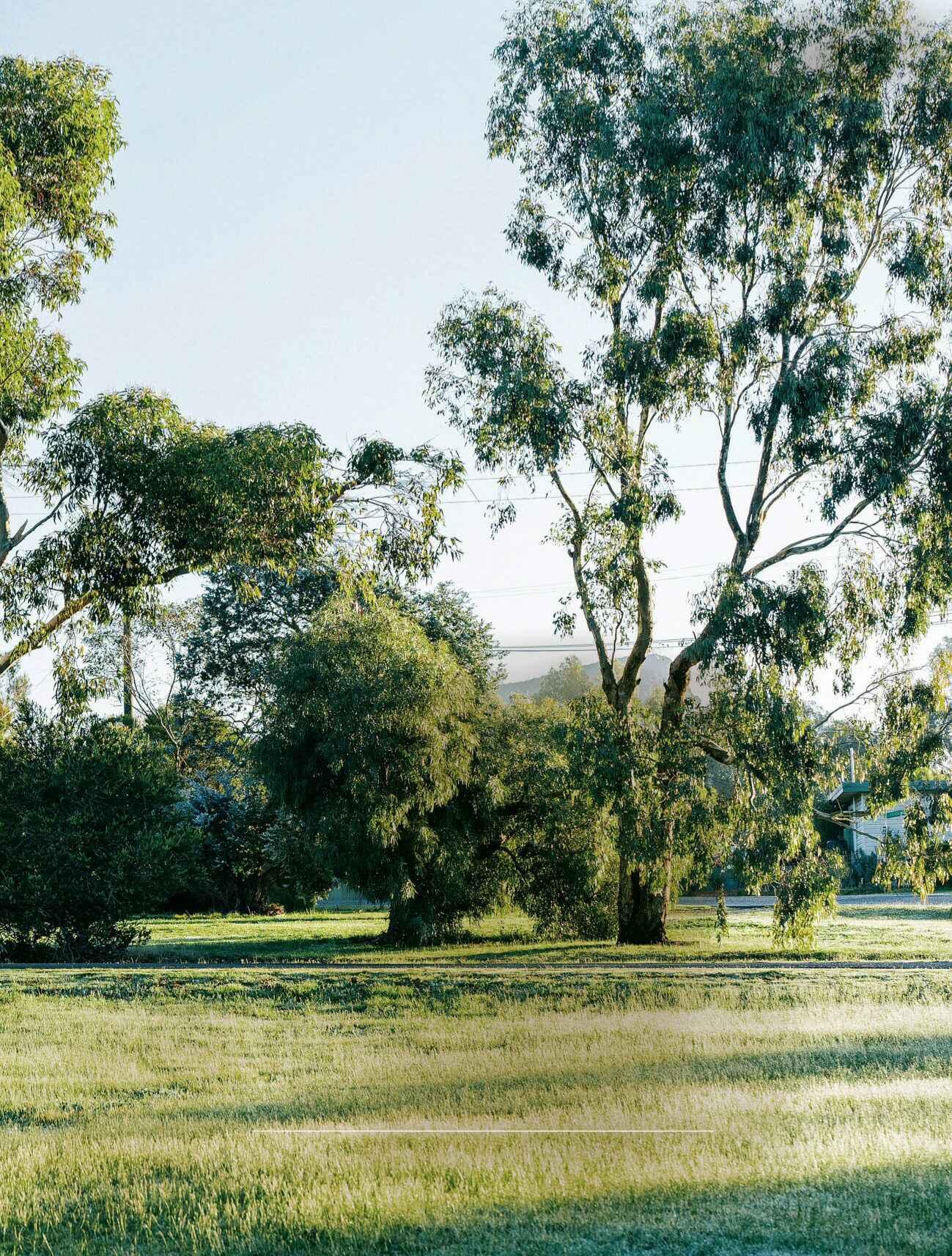
This bucolic Australian retreat was a passion project for owner Amanda Cochran – it also reflects the story of her inspiring business and its connection to the amazing landscape here
SITTING ROOM This space opens onto the back deck and lawn. The rich wall colour and gas fire create a welcoming ambience.
Floor cushion, The Grampians Goods Co. Rug, Zebra Home; try French Connection. Walls in Amphibian, Porter’s Paints. Sofa, Provincial Home Living; try Sofa.com. Coffee table, West Elm. Trunk, Nook Vintage
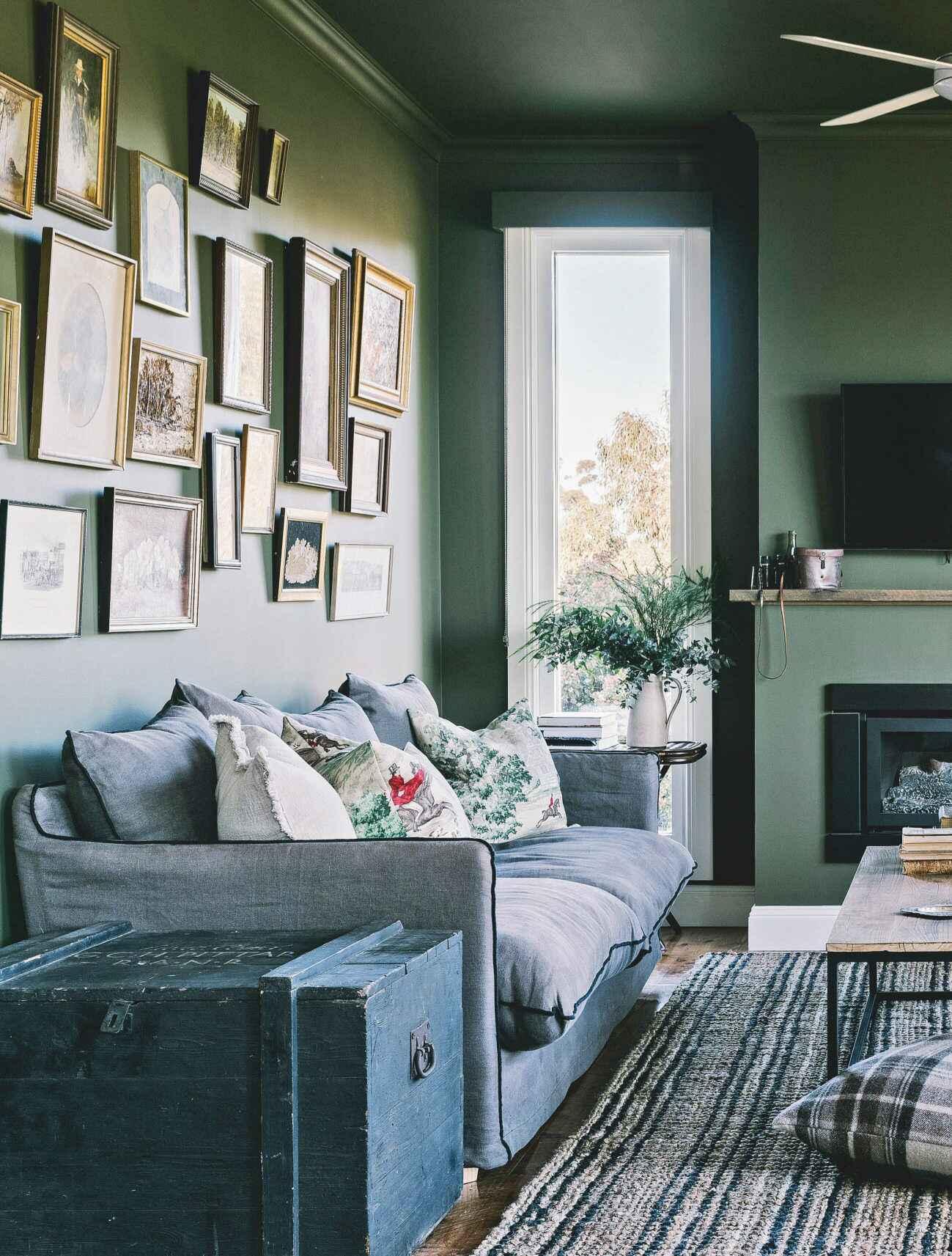
HOUSES
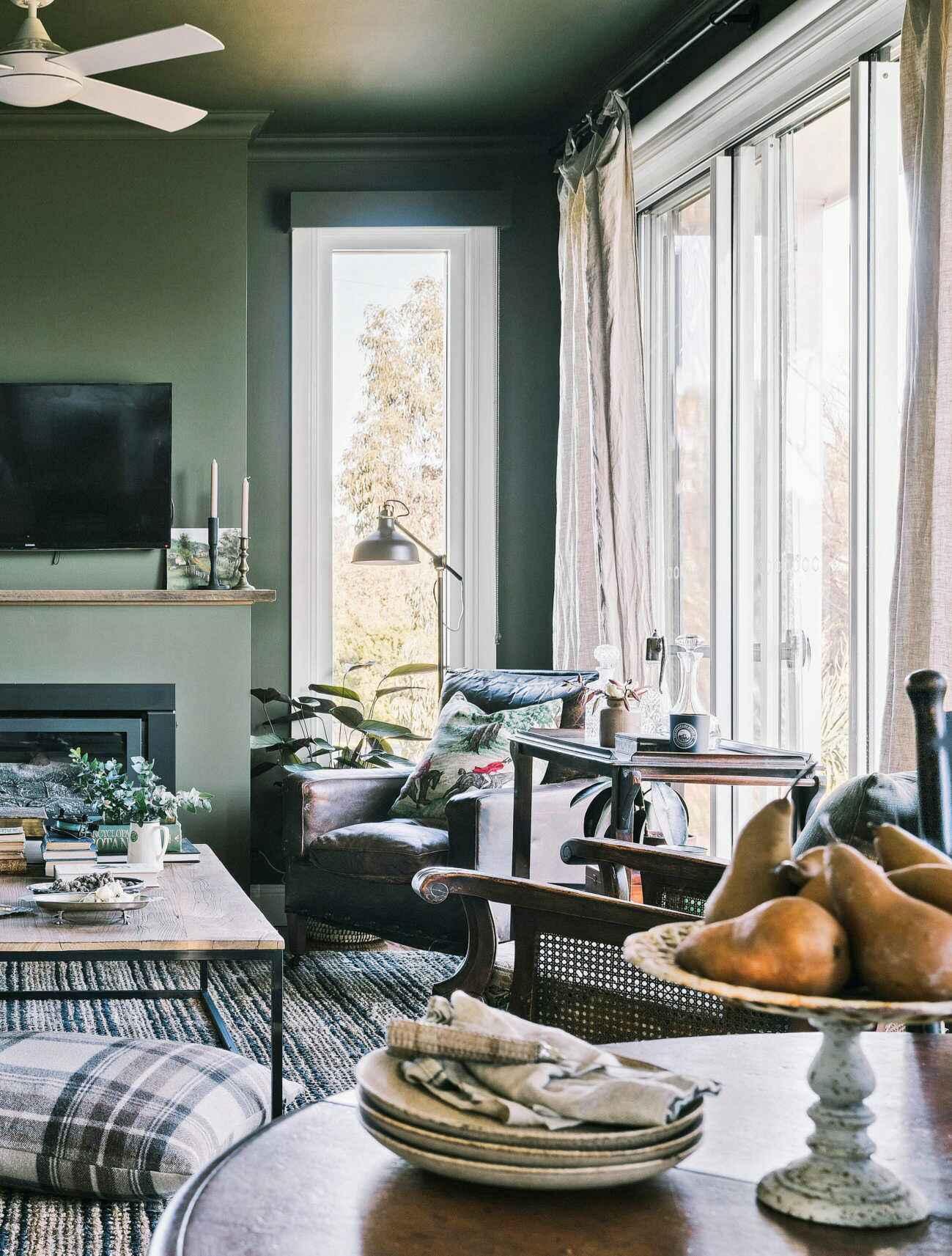
SITTING ROOM Vintage art creates a
statement wall feature. Artwork sourced in conjunction with Inside Story; find similar pieces at The Country Brocante. Hunting cushion in Tally Ho fabric, Sanderson at The Upholstery House. Ticking stripe cushion, French Consul; find one like this at Baileys
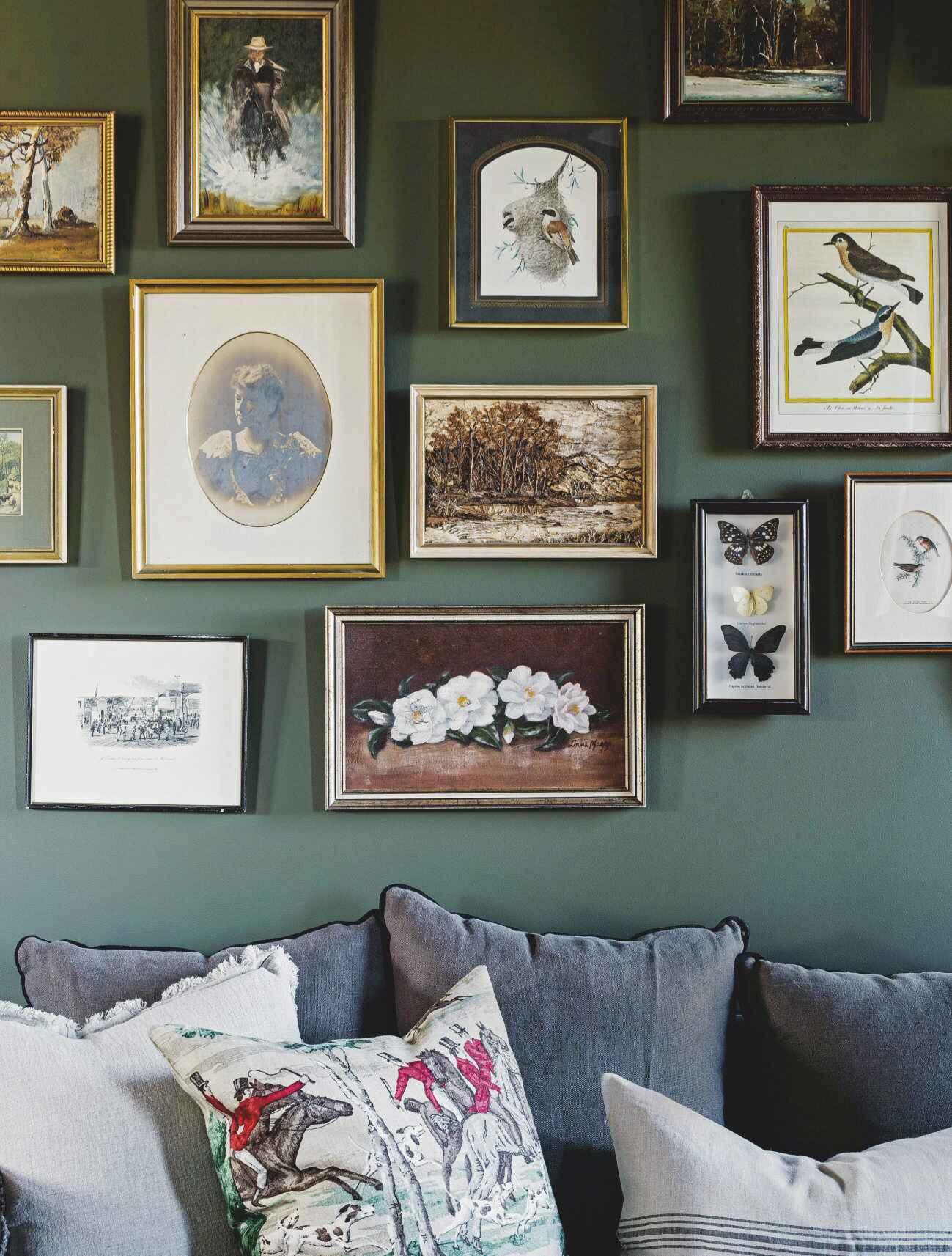
HOUSES
Sometimes a place captures your imagination and has a lasting influence. For Amanda Cochran, it was the draw of the Grampians in Australia that took hold. ‘I first came to this area 13 years ago and despite moving away for a time, the magnetic energy of this mountainous region kept pulling me back,’ says Amanda. ‘It is one of the most pure and undiscovered parts of Victoria.’ Located at the foothills of Mount Sturgeon and Mount Abrupt, 300 kilometres from Melbourne, the early 1900s weatherboarded cottage is nestled in the village of
Dunkeld. It is surrounded by picturesque open land, where roaming kangaroos, wallabies, emus and possums are the norm, yet just a few minutes from the main high street, with the iconic Royal Mail hotel and an irresistible bakery.
In 2016, Amanda’s personal journey evolved from full-time mum to Claudia, 11, Elodie, eight, and
James, five, to the additional role of business founder – for her new start-up, The Grampians Goods Co.
What started as the seed of an idea for the creation of aromatherapy candles has quickly grown into a business that creates homeware, lifestyle products and a bath and body collection, which includes a rich source of locally farmed, natural ingredients.
Twelve months ago Amanda had an opportunity to take on Salt Creek Cottage – a newly renovated dwelling, known affectionately as Salty. ‘I had never seriously considered owning a retail store, or a boutique rental property, but after completing Sarah
Andrew’s Airbnb Masterclass to meet prospective customers, I knew the cottage would be the perfect way to bring the business to life,’ says Amanda.
Although the interior had been beautifully upgraded by the previous owner – whitewashed spaces, a contemporary kitchen and chic subway tiled bathroom – Amanda was keen to add depth. ‘I created a storyboard, reimagining the interior as a surveyor’s retreat at the foot of our incredible mountain ranges. The Grampians was discovered and named by Major Sir Thomas Mitchell, a Scottish surveyor, and the cottage now lends a fictionalmeets-historical nod to those roots.’ Amanda enlisted Inside Story – run by Lynda Gardener and Belle Hemming – and they assisted her with colour, sourcing and styling, to create a cocooning escape.
At the front of the cottage, two bedrooms flank the hallway, which leads down into a new extension with a bright open-plan kitchen, dining and living area. Throughout, the luxurious space juxtaposes the wilderness of the surrounding landscape, layered with covetable textiles and fabrics that are displayed effortlessly alongside antique books and vintage artwork. Rich olive green walls are complemented with foliage picked from the garden and rooms are filled with the natural scent of Amanda’s candles and soaps, made from certified organic extra virgin olive oil and hemp seed oil, grown on nearby farms.
In the bedrooms, moody greys permeate the spaces and lend a sophisticated, yet relaxed ambience, while throughout favourite finds such as the tartan upholstered bedhead, an original survey map of Dunkeld recovered from Parks Victoria archives and precious antiques – including Amanda’s grandmother’s timber chair – add style and authenticity.
The cottage has become a place for customers to experience the brand and its connection to the landscape. ‘What began small has grown into something I’m immensely proud of,’ says Amanda. With the boutique rental just 12 months in, it’s easy to imagine that this new part of Amanda’s story is only just unfolding. &

■■ Salt Creek Cottage, saltcreekcottage.com.au. The Grampians Goods Co, grampiansgoodsco.com. au. Inside Story, insidestorystudio.com.au
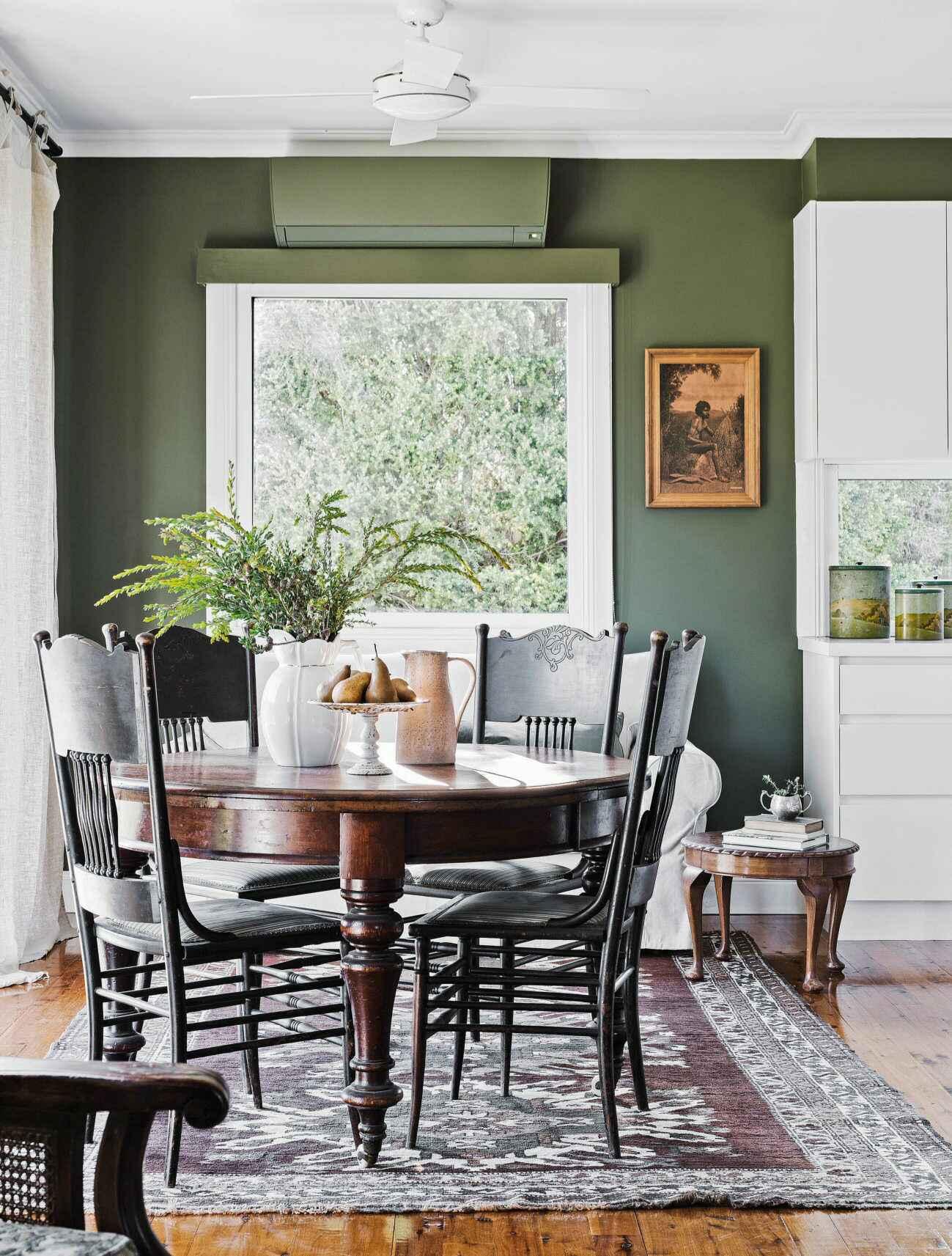
KITCHEN-DINER Contemporary white units are juxtaposed with earthy green walls and antique pieces.
Table, chairs and kettle, Nook Vintage; find similar at Amy Perry Antiques
HOUSES
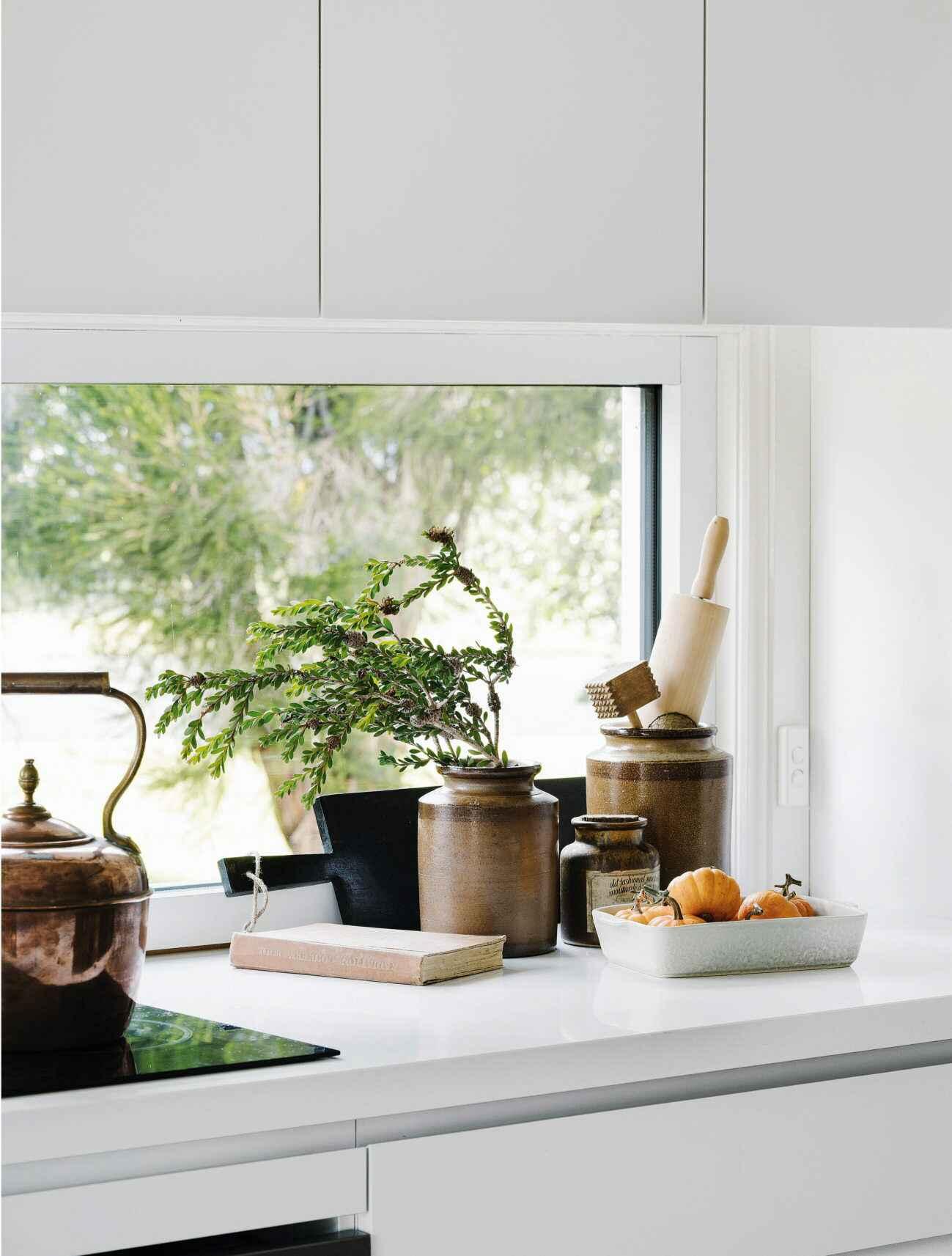
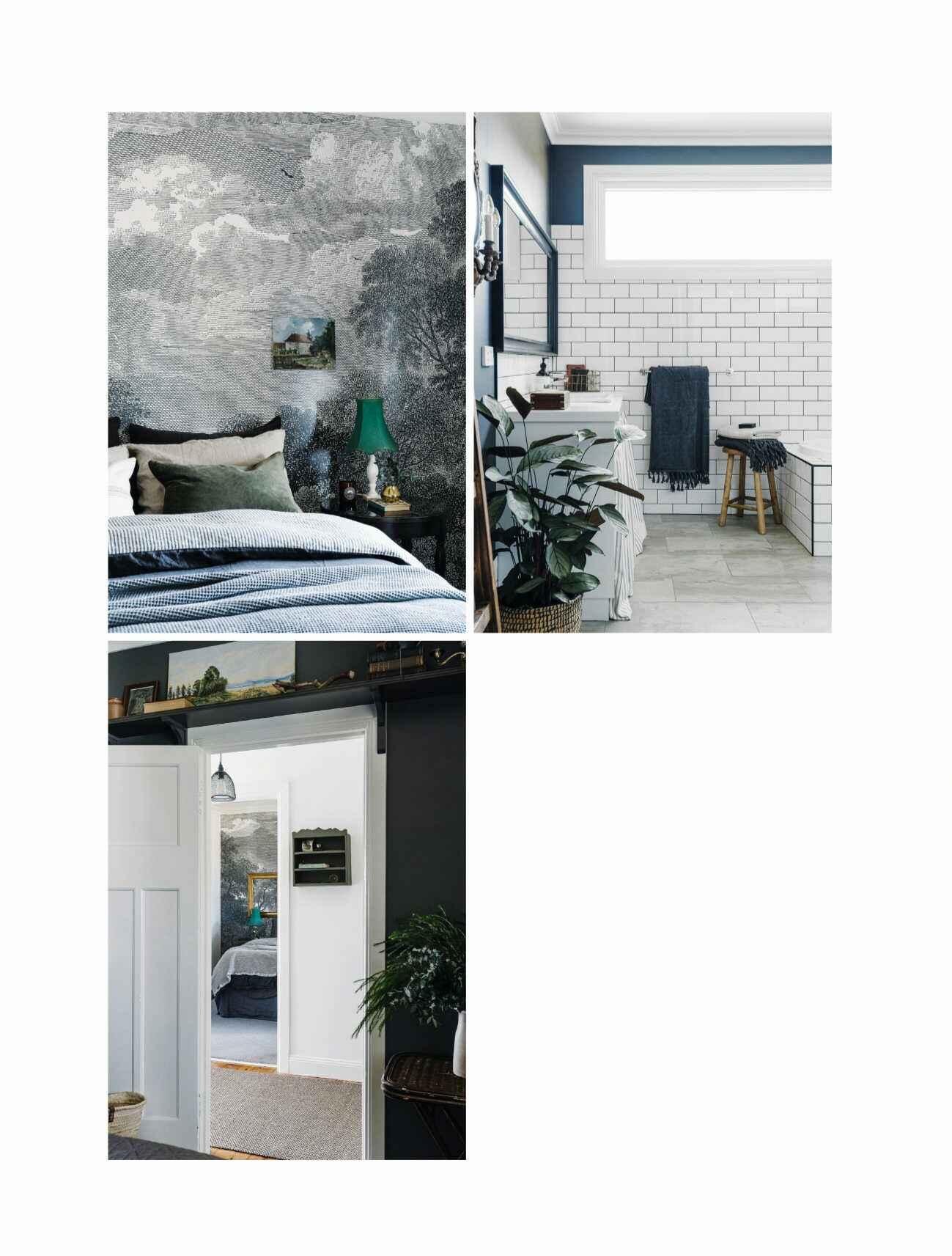
BEDROOM The wall mural is reminiscent of the landscape surrounding the cottage.
Arcadia mural, Anthropologie. Bedding, I Love Linen; Piglet sells similar. Throw, L&M Home; try Larusi for an alternative. Find a vintage alabaster table lamp at Brownrigg
BEDROOM A display shelf that slots neatly above the door frame provides a showcase for art and books, adding personality to the space BATHROOM Dark grout brings definition to the white metro tiles and a similar tone is picked up in the wall and accessories.
Walls in Oyster Grey, Sibella Court for Murobond. Wall and floor tiles, Zenith Tiles & Lighting; try Tile Boutique for similar. Stool and ladder, Provincial Home Living; try The Fig Store. Bath products, The Grampians Goods Co. Black mirror, Ikea. Towels, Aura Home
BEDROOM Tartan fabric in a grey and monochrome colourway gives this traditional design a modern update.
Headboard and cushion in plaid fabric, Romo at The Upholstery House. Duvet cover, I Love Linen; Piglet sells similar. Wall in Stormy, Porter’s Paints. For a wall light like this, try Streett Marburg
HOUSES
MEET THE DESIGNER & HOMEOWNER
Amanda Cochran shares her style vision and loves BIGGEST INDULGENCE The grey tartan bedhead – and in life, Bollinger, Netflix marathons and lie ins! SMALL CHANGE, BIG IMPACT Painting the sitting
room ceiling the same green colour as the walls. WHERE DO YOU FIND INSPIRATION From
everything, but especially nature, people and the past. WHAT YOU’D LOVE TO CREATE NEXT Another
Airbnb; and I’m excited to launch an apparel collection next year. FAVOURITE BUILDING It’s fictional, but it’s the house in the film Practical Magic. YOUR STYLE IN THREE WORDS
Classic, practical, low-key. OBJECT YOU WILL NEVER PART WITH
My grandmother’s dressing table.
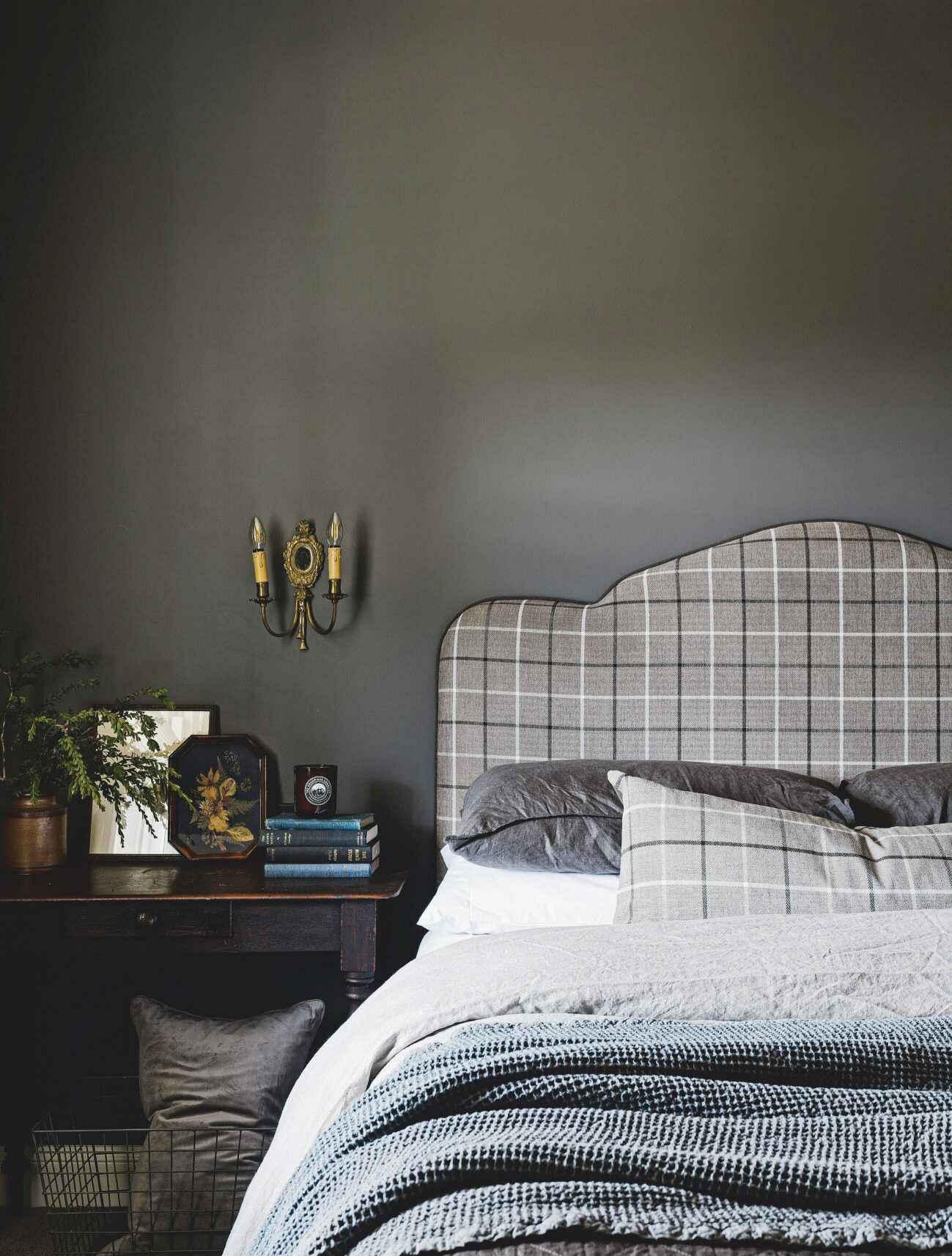
A BOLD NEW ERA
Quick decisions and a shared taste between designer Katharine Paravicini and homeowner Georgie Coleridge Cole contributed to this exciting interior overhaul
WORDS JULIET BENNING PHOTOGRAPHY ANNA STATHAKI
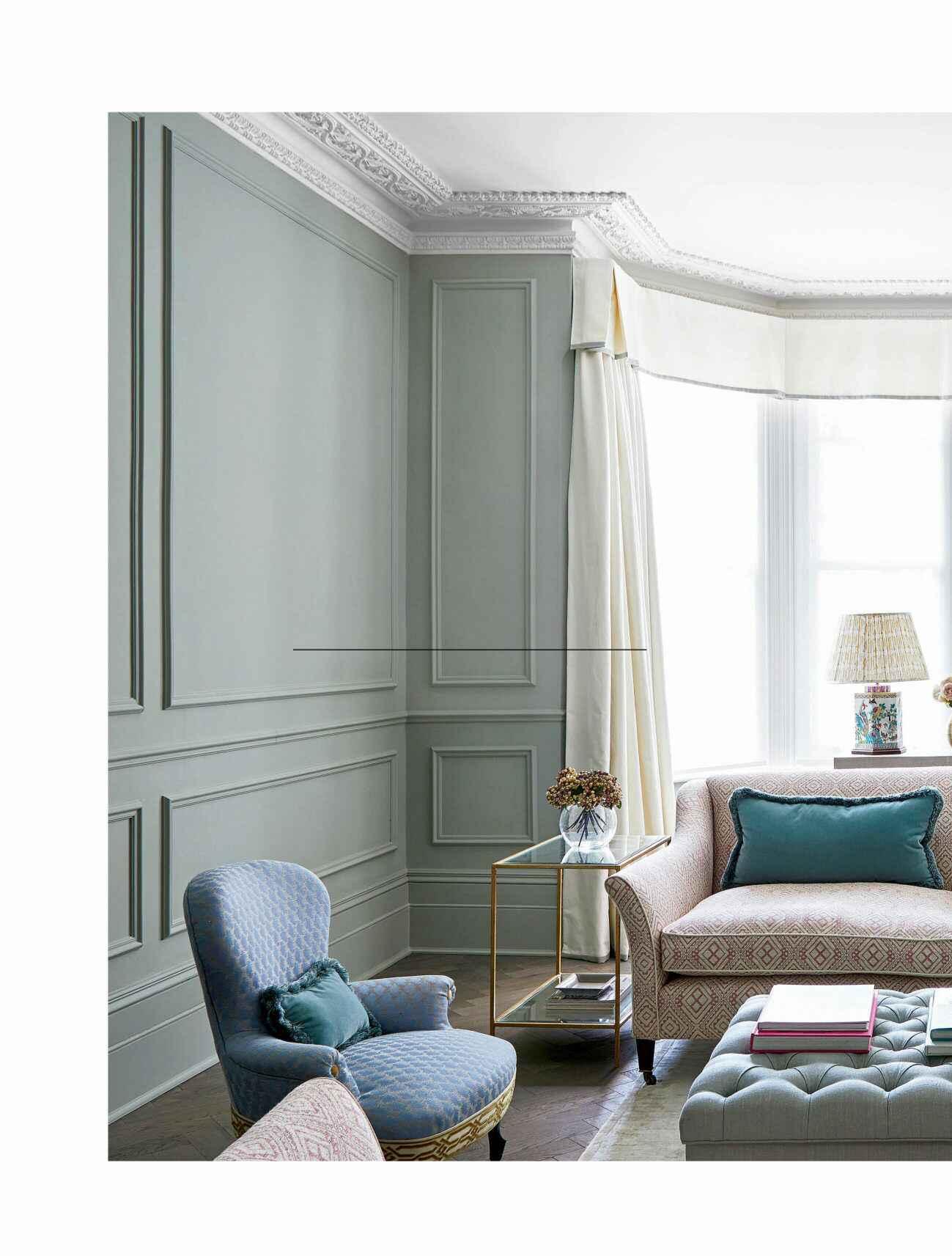
DRAWING ROOM The house needed complete modernisation. New panelling brought an authentic sense of period character.
Sofas, Lorfords; upholstered in Savoie in Bois de Rose by Nicole Fabre, available through Tissus d’Hélène. Ottoman, David Seyfried. Curtains, Claremont Furnishing. Walls in Green Blue, Farrow & Ball
HOUSES

The word both Georgie Coleridge Cole and her interior designer Katharine Paravicini use to describe each other is ‘decisive’. Given Georgie’s hectic lifestyle as the founder of online fashion and lifestyle magazine SheerLuxe, she is a woman for whom time is of the essence. When it came to renovating the southwest London home she had bought with her corporate financier husband Christopher – where they now live with Coco, 10, Otto, eight, and Mimi, four, plus Mouse the dog – there were just too many plates to keep spinning.
‘Our builder is a man in a hurry. He wants everything on site yesterday and is known for finishing projects early so there was no time to procrastinate and it was amazing to have Katharine helping me. We have very similar taste and I really trust her,’ Georgie explains.
The move came about rather unexpectedly when Christopher noticed a property in the same area in which they were living that had been on the market for some time. ‘He has a good eye for a deal and, although we weren’t quite ready to move, he could see an opportunity. The house had the space we were after with the owners having dug a basement five years before, but it still needed modernising from the ground floor up,’ says Georgie. ‘We did the children’s rooms first and then slept in them using the basement as our living space while the building work was going on. It was chaos, but we were project-managing everything ourselves so every day there were questions to answer and it made sense to be here, not to mention the money we saved by not renting somewhere else.’
The kitchen was a particular challenge where Jamie Blake of Blakes London contributed his design wisdom to create a strikingly chic, organised and welcoming living space. ‘Previously there was so much glass it was like being in a greenhouse so we added walls, a new roof with skylights and traditional garden doors and window seat, which felt more in keeping with the period of the house,’ says Georgie. Jamie urged Georgie to retain the secondary ‘butler’s pantry’, where the hard-working aspects of the kitchen are neatly tucked away. The handleless cabinetry features elegant frames of beading that offer a sense of continuity with the panels in the hall and drawing room. The showstopping blue-veined marble island is unique and a real talking point of the kitchen.
Katharine was a strong guiding hand when it came to fabrics and furnishings. ‘She has a real eye for balancing the old and the new. My new-found passion for antiques is largely down to her,’ Georgie enthuses. Originally learning her trade at Colefax and Fowler, Katharine brought a sophisticated, calming touch that was sensitive to the house’s age, though Georgie acknowledges that at times Katharine pushed her out of her comfort zone. ‘I was quite bossy and she made some brave decisions, such as the Pierre Frey wallpaper in the dining room and the yellow interiors of the glass cabinets there. But it was a fun and collaborative relationship,’ says Katharine. ‘I also encouraged her to really go for it and upholster the walls in the master bedroom. There’s nothing more cosy and luxurious for a bedroom,’ she adds. With its gentle pinks and warming neutral tones, this serene enclave is the perfect antidote to both Georgie and Christopher’s fast-paced careers. The house is now completely finished and has been confirmed as the family’s ‘forever home’ so at least the couple can be confident that one thing they can take off their packed future agendas is further renovations. &

■■ Katharine Paravicini, katharineparavicini.co.uk
HOUSES
DINING ROOM The colours in the wallpaper were used in the drawing room alongside, creating a visual connection.
La Pannonie wallpaper, Pierre Frey. Montferrat Leaf chandelier, Vaughan. Antique chairsupholstered in Giza in Vaux/Ecru by The Silk Gallery, available through Tissus d’Hélène
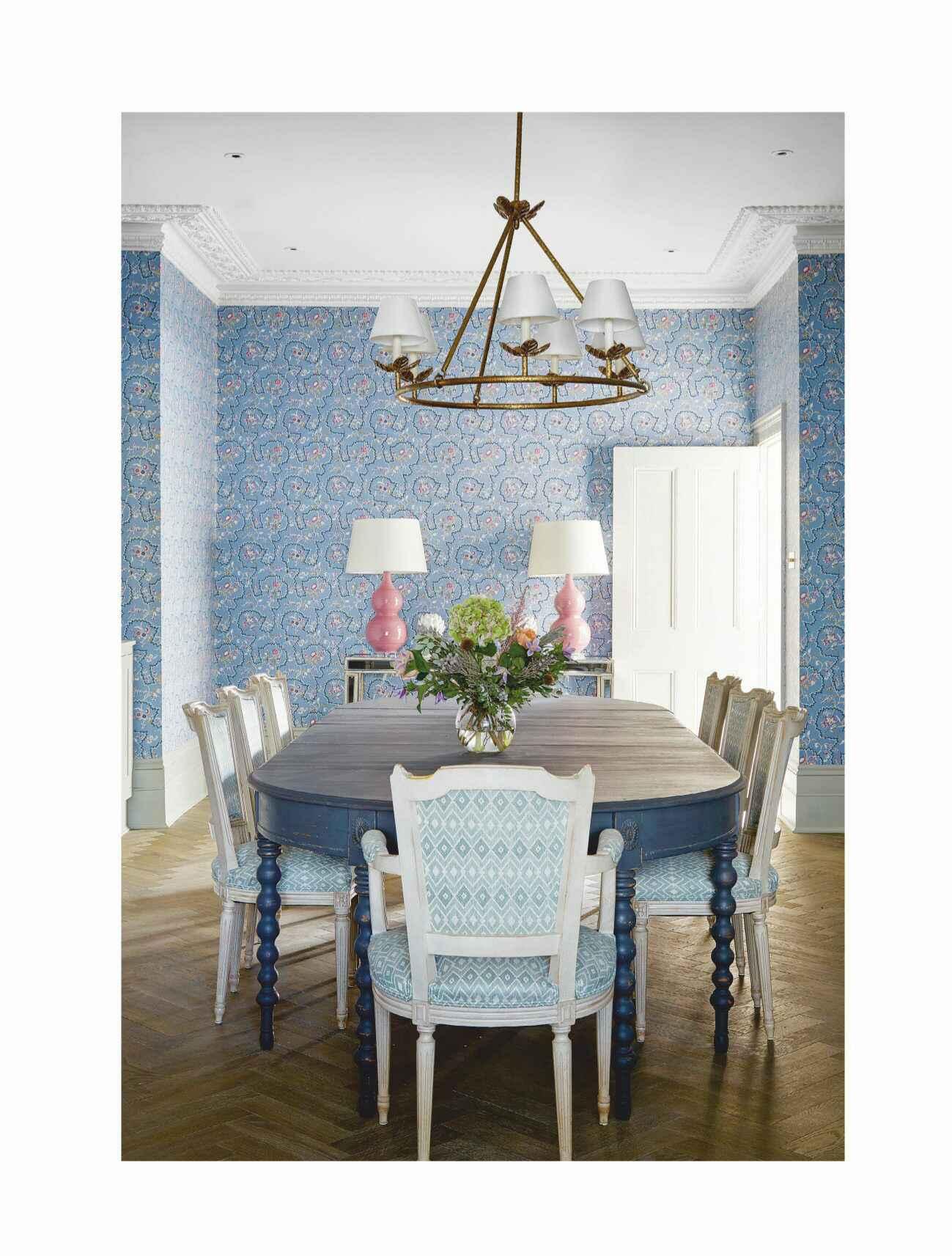
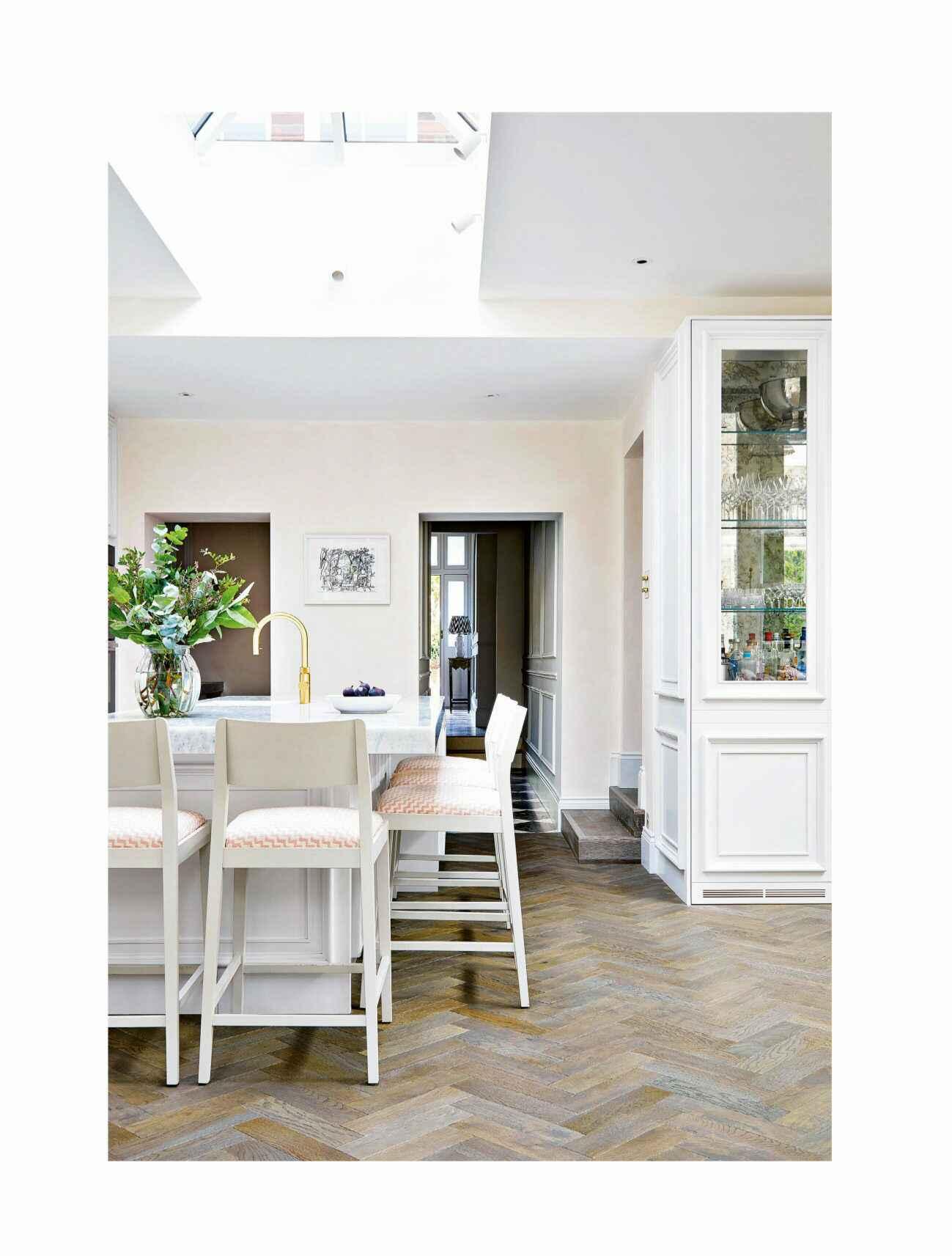
KITCHEN A floor-to-ceiling bar cabinet is a much admired talking point. Dated archway entrances were squared off for a more timeless look.
Cabinetry, designed and supplied by Blakes London. James bar stools, Cheeky Chairs. Tap, Quooker
HOUSES
CLOAKROOM The black frame of the mirror responds to the bold monochromatic wallpaper. A period-style basin was chosen to suit the age of the house.
Nuvole wallpaper, Cole & Son. Wall light, Pooky. Flora mirror, Balineum
HALLWAY Chequerboard-style tiling is classic but gives a dramatic flourish, too.
Floor tiles, Artisans of Devizes. Scalloped console table, Oka. Table lamp, Pooky. Walls in Slate IV, Paint & Paper Library

STUDY Bespoke joinery offers a practical solution for working from home. Wallpaper behind gives a characterful backdrop.
Sunburst Green wallpaper, Robert Kime. Cabinetry by Wellington Joinery; painted in Squid Ink, Paint & Paper Library. Picture lights and Stella pendant light, Pooky. Chairs, Cult Furniture
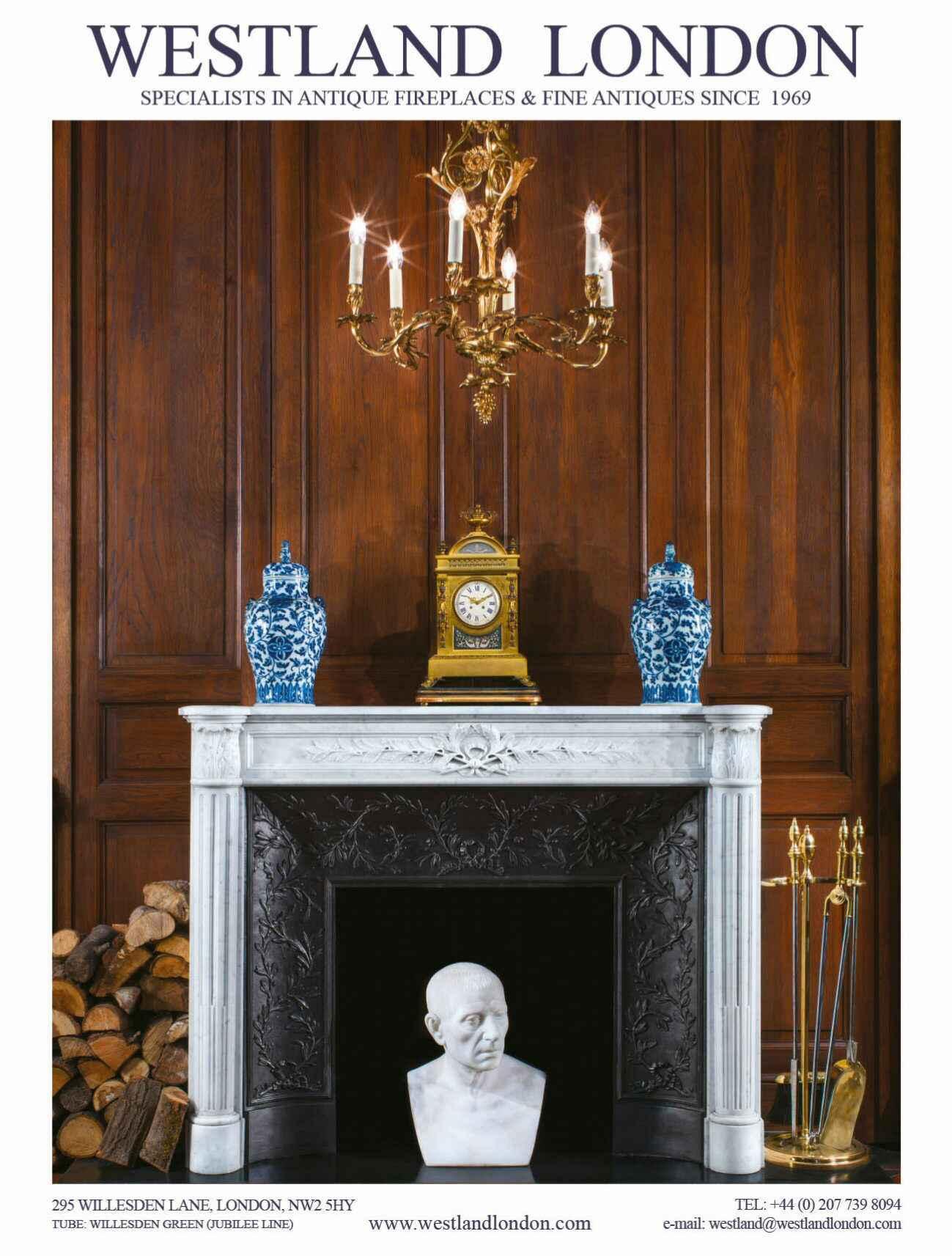
HOUSES
MASTER BATHROOM Gently gathered blinds strike a romantic mood.
Walls in Setting Plaster by Farrow & Ball. Paris bath by The Water Monopoly, sourced at Bathroom Discount Centre. Bobbin side table, Alfred Newall at The New Craftsmen. Blinds in Nancy in Ivory by Colefax and Fowler. Scallop mini rug, Salvesen Graham
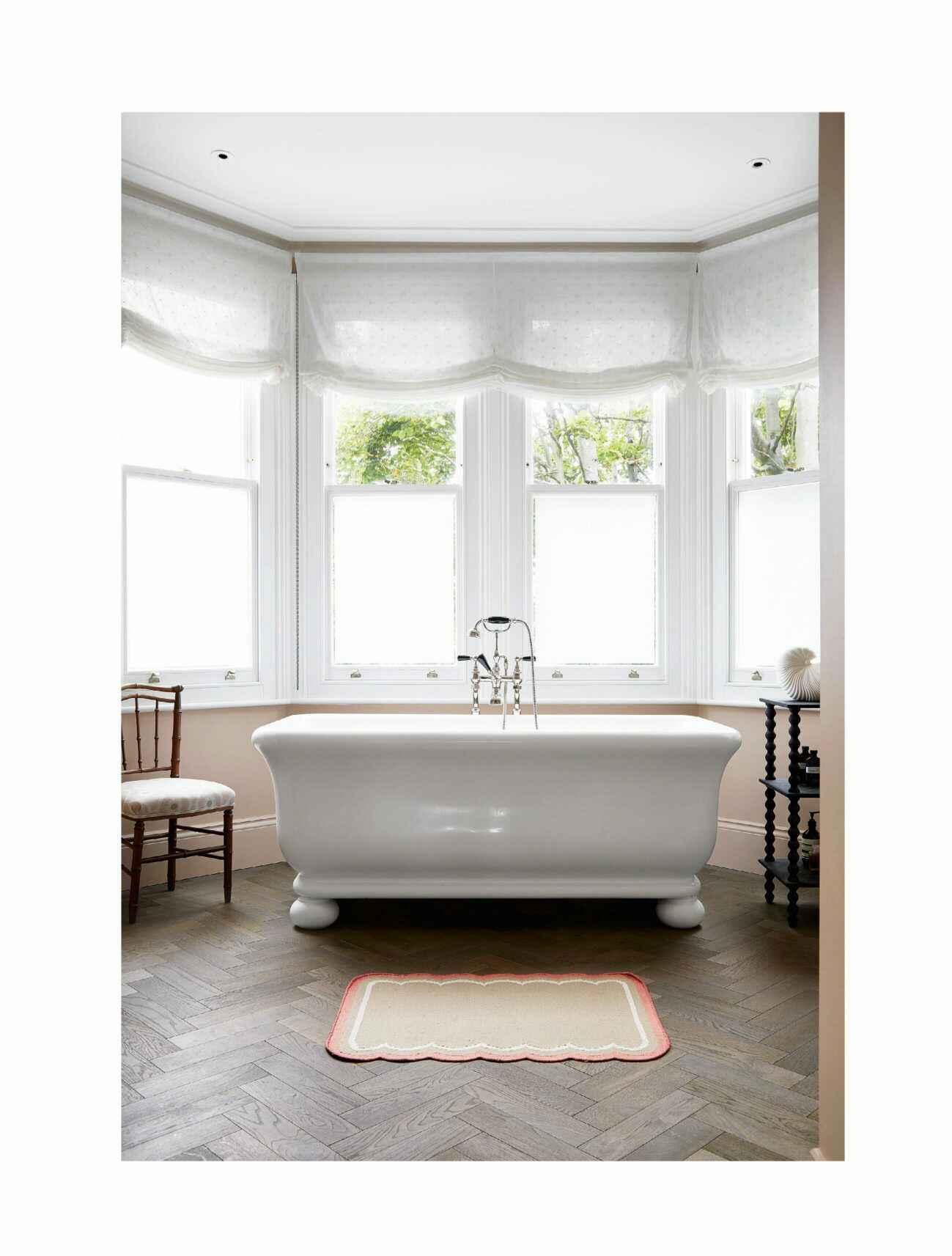
HOUSES
MASTER BEDROOM Upholstered walls create a cosy sense of luxury. Hints of muted grey offer a gentle contrast to the pinks in the scheme.
Bed, Button & Sprung.
Walls upholstered in
Soundess in Pink,Veere Grenney.Velvet cushions, Oka. Rosanna Lonsdale lamp with shade in Fermoie fabric
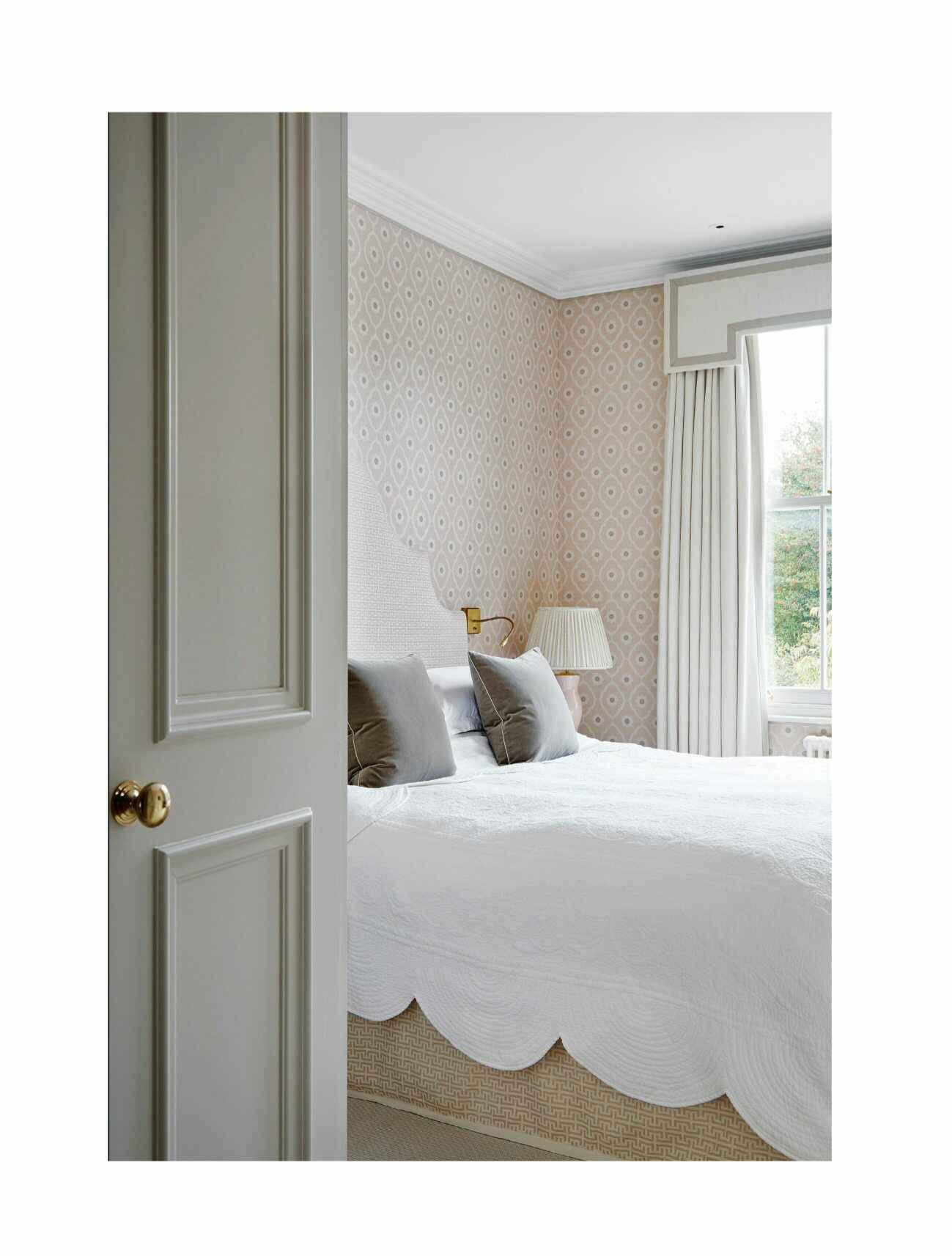
MEET THE HOMEOWNER
Georgie Coleridge Cole shares her style vision SECRET ADDRESS Bathroom Discount Centre – they offer amazing value. GREATEST INDULGENCE Either
my Samuel & Sons trims or the upholstered walls in the master bedroom. GO-TO COLOUR You can’t beat the Slate series from Paint & Paper Library. SMALL CHANGE, BIG IMPACT The
panelling in the hall and drawing room. We used a supplier called Orac Decor who make beading that is flexible and moves with the walls.
YOUR STYLE IN THREE WORDS









