
37 minute read
Cool + Collected
from Hgcvbbvhb
The Bon Vivant pouf by JANUS et Cie doubles as a seat and a table. A reticulated foam body promotes water drainage, while the removable crocheted cover is easy to clean. Available in six finishes and three sizes at JANUS et Cie in Cady’s Alley; pictured in new Cool Grey and Cyan Melange shades, with Patricia Urquiola’s Anatra sectional. janusetcie.com
AL FRESCO FLAIR
Advertisement
Hot new products foster fun in the sun
Text by JULIE SANDERS
t Designed by Michael Koenig for Ligne Roset, the Giardinetto planter is crafted of galvanized-steel sheets suitable for outdoor use, then finished in an iridescent lacquer the color of anthracite. The planters come in a range of sizes; convenient handles make them eminently portable. Available at Ligne Roset in Upper Georgetown. ligneroset-dc.com

▲ Pictured in a Carbon finish, Blu Dot’s clean-lined Lookout Outdoor Lounge Chair combines a tubular aluminum frame with all-weather rope woven to form the seat and back. Shown here with the powder-coated aluminum Circula Tall Side Table, which boasts adjustable feet to keep its base level. Both pieces are available at Blu Dot’s Georgetown showroom. bludot.com

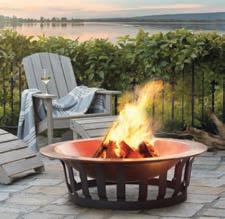

▲ The Borea collection by Piero Lissoni for B&B Italia includes a chic sofa (pictured) that pairs a slender aluminum frame with generous cushions. Sustainable padding is made from recycled PET plastic bottles; upholstery in solid or striped cotton canvas evokes a nautical vibe. Available at B&B Italia in Georgetown. bebitalia.com
▲ With its delicate curves, the Pekin Floor Lamp casts an elegant shadow. Designed by Gabriel Teixidó for Roche Bobois in an indoor and an outdoor version; both are made of fiberglass and metal, but the outdoor fixture dons a shade of durable Batyline to withstand the elements. Available at Roche Bobois in DC and Tysons. roche-bobois.com s Warm up on chilly evenings with Frontgate’s Classic Copper Fire Pit. Its heavy-gauge copper basin is designed to withstand extreme heat and weather; an iron grate ensures fires stay well-ventilated. Measuring 40 inches in diameter, the basin sits atop an attractive, powder-coated iron base. frontgate.com
▼ Kingsley Bate’s Charlotte collection offers a hardy spin on classic garden seating, with aluminum frames hand-painted to resemble rattan and all-weather wicker seats and backs in an airy, open-grid weave. Pictured with the teak Avalon table, which is slatted for drainage and comes two sizes: a 41-inch square and a 73-inch rectangle. kingsleybate.com
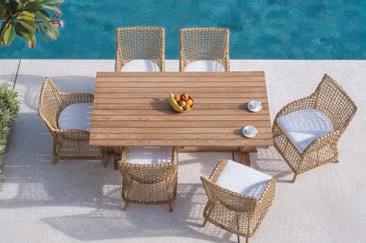



▲ Relax poolside on the low-profile Summit chaise, designed by Lisa Clark Jenks for Country Casual Teak. The teak frame supports a mesh sling made of fade-resistant, waterproof polyester/polyvinyl in Cloud or Taupe (pictured). The stackable lounges feature four seat-back positions and can easily be moved on rear wheels. Find at Country Casual Teak in Gaithersburg. countrycasualteak.com
▲ Sonoma Forge’s Waterbridge Exposed Shower System can be installed indoors or out. The industrial-style, handcrafted fixture is distinguished by exposed pipes and joints forming an adjustable rain head, hand wand and foot wash—perfect for beachgoers looking to rinse off the sand. Available in a choice of finishes, in wall- (pictured) or floormount versions. sonomaforge.com ▼ Edgestar’s stainless-steel outdoor undercounter icemaker emphasizes versatility, with reversible doors, adjustable legs and front-facing vents to accommodate freestanding or built-in installation. The appliance, which moves easily on lockable castors, can produce as much as 50 pounds of ice a day and stores up to 25 pounds. Available at area Ferguson showrooms. edgestar.com; fergusonshowrooms.com

▲ The Lynx L42TR 42-Inch Professional Series Grill caters to the al fresco chef with such bells and whistles as a smoker box, a dual-position rotisserie—and 1,200 square inches of grilling surface. An infrared burner reaches temperatures from 300 to 1,000 degrees . Available at A.J. Madison in Tysons. ajmadison.com; lynxgrills.com ▼ Yorkstone pavers from Architessa convey the timeless look of natural stone with the durability of porcelain. Measuring twice the thickness of indoor tile, the new pavers are designed for outdoor applications. They come in 24-by-24- and 16-by-32-inch formats and eight colors; Mixed Quartzite is pictured. Available at area Architessa locations. architessa.com ■
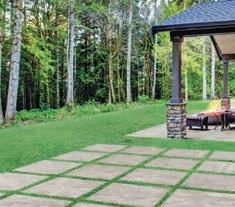



www.thestonestore.com 1-888-766-4242
EXPLORE TECHO-BLOC ON DISPLAY AT THE STONE STORE
PAVERS WALL SYSTEMS STONE VENEER TRAVERTINE & MARBLE BOULDERS DECORATIVE & CRUSHED STONE SAND & GRAVEL OUTDOOR LIVING ELEMENTS LIGHTING MULCH AND MORE
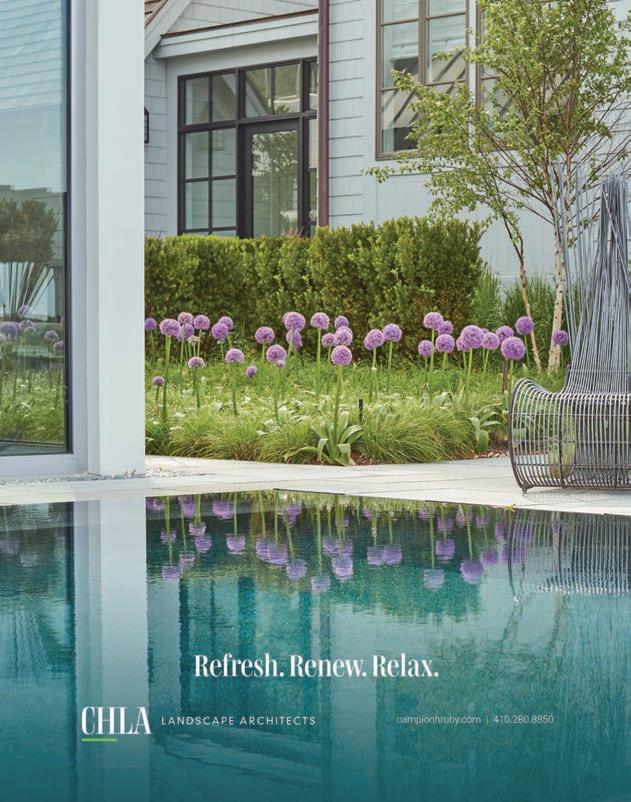







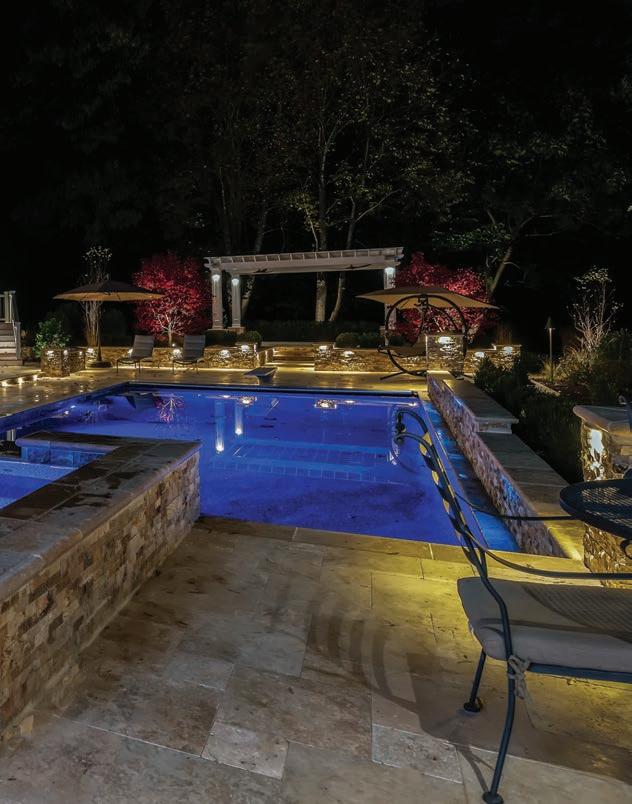


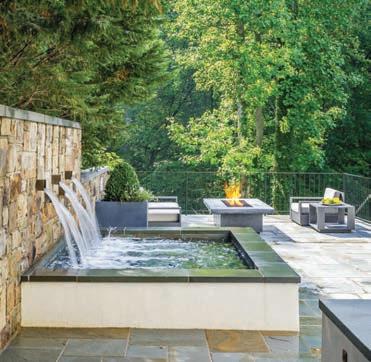

Previous pages and this spread: An accent wall of Western Maryland stone anchors the spa, which doubles as a fountain (top) when not in use. A new stairway (opposite) leads to the backyard lawn, pool and fire pit. An aqua PebbleSheen finish plays up the reflections of the trees on the pool. A waterfall edge (above), softened by masses of astilbe, animates the slope down to the stream. After settling into their new McLean residence, a couple decided to address its steep, practically nonexistent backyard. The issue: The terrain began its descent toward pristine woodland only a few feet from the home’s rear façade.
“There was no play space for their two young daughters,” recalls landscape architect Joseph Richardson, who was initially asked to build out a modest lawn. From there, he says, the owners’ plans mushroomed.
Richardson wound up overhauling the entire property, building up the backyard with massive retaining walls in a feat of engineering. The makeover forged a better connection between the front and back yards with a stairway swathed in Big Blue liriope. It also created a lawn for the kids and unfurled an expansive terrace that houses a dramatic, infinity-edge pool and a freestanding spa/water feature.
Now that the project is complete, reflects Richardson, “the pool offers a spectacular view of the natural area.” The terrace blends seamlessly into the landscape. “Full-range flagstone paving shows variations in color and texture,” he continues, “and helps soften the space.” As do native waxmyrtle, Annabell hydrangea and manicured boxwood hedges.
Along the property line, a wall of Western Maryland stone buttresses the spa, fed by water flowing through brass scuppers. A fire pit by Hart Concrete Design tempts guests to linger year-round.
A staircase leads the owners past the pool’s waterfall edge and down the slope to a stream and a wooded trail—the perfect extension of their own natural idyll.
Landscape Architecture: Joseph Richardson, PLA, ASLA, Joseph Richardson Landscape Architecture, Washington, DC. Landscape Contractor: Black Pearl Management, Leesburg, Virginia. Pool Contractor: Jose Pimenta Construction, Rockville, Maryland.
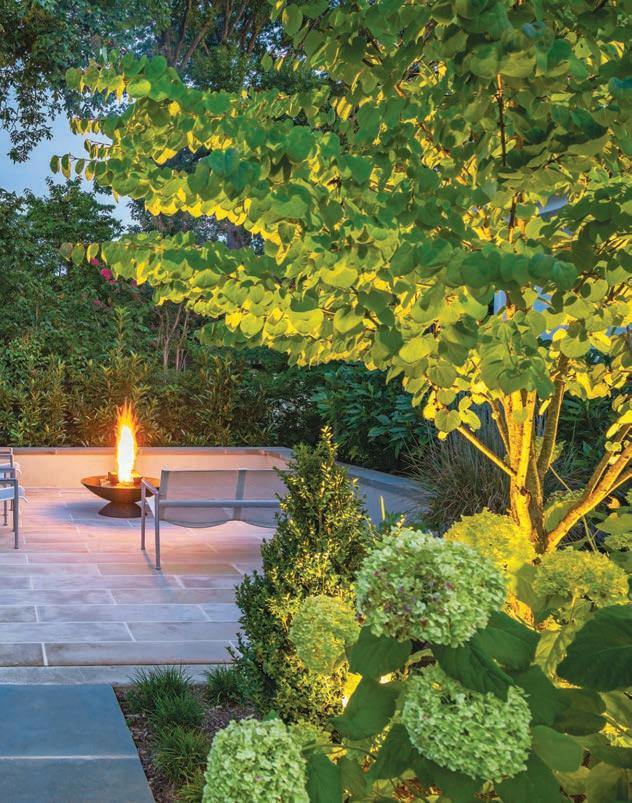
When landscape architect Scott Brinitzer was tapped to reimagine the gardens surrounding a 1925 Arlington bungalow, he jumped at the opportunity. A major renovation was underway, spearheaded by Winn Design + Build.
Challenges were many on the long, quarter-acre site. Its corner location meant factoring two street views into the design. Brinitzer had to connect the house and a new freestanding garage in the backyard and screen the home from its neighbor to the south. “I was drawn to the potential to preserve the character of the house and create a casual, comfortable landscape that wasn’t overly rigid,” he says.
Throughout the garden, he defined lines and then blurred them, imparting soft, unfettered appeal. The front walk of limestone has toothed edges, as does a rear terrace that dissolves into a gravel path. “Every edge, with the exception of the seat wall, breaks and opens and doesn’t wall you off,” he explains.
Side gardens present their own allure. On the street side, instead of a heavy evergreen wall that would dwarf the house, a fluid screen of Miami crape myrtle provides privacy year-round. On the opposite side, a natural gravel path traverses randomly placed Virginia cedar, Steeplechase arborvitae and abundant perennials.
The completed landscape not only lures the homeowners outside, but also attracts an array of pollinators. “Bumblebees are everywhere,” marvels Brinitzer. “That’s part of the environmental piece that we loved bringing to the project.”
Renovation: Winn Design + Build, Falls Church, Virginia. Landscape Architecture: Scott Brinitzer, PLA, ASLA, Scott Brinitzer Design Associates, Arlington, Virginia. Landscape Contractor: Dreamland Gardens Inc., Fairfax, Virginia. Masonry: JoPal Construction Inc., Rockville, Maryland. Lighting: Outdoor Illumination Inc., Bethesda, Maryland.
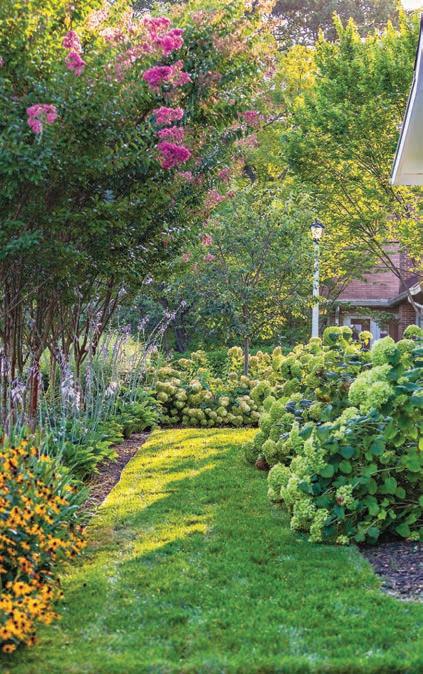


A cast-iron fire pit animates the flagstone terrace (previous pages and top), which is enveloped by Incrediball hydrangea, Japanese aucuba and a katsura tree. Brinitzer staggered the stonework here and on the front walk (above) flanked by zoysia and “gum drops” of dwarf mondo grass. Miami crape myrtle, iris and daylily screen the property from the street (opposite); a natural path planted with perennials (right) borders the south side.

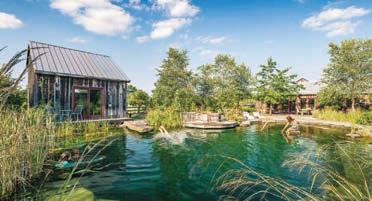

Clockwise from opposite: Bathers cool off in the natural pool, where untreated fresh water is pumped between swimming and filtration zones separated by an underwater wall. The property also houses a library, an apothecary, a bocce court and a hot tub. Mammoth boulders—including a 12-foot-long stone diving platform—were sourced in New York. Native grasses fringe the pool while aquatic plants below the surface keep it clean. At twilight, a fire pit beckons. A couple thinking outside the box approached Miles Barnard about designing a pool and gardens in a six-acre meadow on their verdant, 34-acre property near Chestertown, Maryland. The landscape architect pitched the idea of a natural pool. Unlike conventional pools that rely on chlorine to sterilize the water, natural pools harness the relationship between beneficial bacteria and underwater plants to filter out nutrients and impurities. Once his clients decided to take the plunge, Barnard set out to design their eco-friendly habitat. He conceived a free-form pool with two zones separated by an underwater wall; a shallow regeneration zone is situated on one side with a deeper swimming area on the other.
The plan also included a library and an apothecary/clinic used by one of the owners, a registered herbalist and nutritionist who grows more than 50 species of native medicinal plants on-site. Clad in reclaimed barn siding, the outbuildings lend a rustic touch—as does the cedar hot tub near the pool’s edge.
Barnard also created a lush landscape teeming with native vegetation and stone outcroppings. He partnered with contractor Ben Herr, who built the pool and hardscape and installed every plant, stone and boulder to mimic Mother Nature. “On a project like this,” notes Barnard, “I draw as much of it as I can, then have to trust someone like Ben to put these natural materials together in a way that’s going to look right.”
The owners are delighted with their pond-like pool and its pristine environment. Herr sums up its appeal best with a question: “Who wouldn’t want to jump into their own fresh mountain lake?” ■
Landscape Architecture: D. Miles Barnard, ASLA, RLA, South Fork Studio Landscape Architecture, Inc., Chestertown, Maryland. Landscape Contractor: Ben Herr, Anthony’s Flowers and Landscaping, Chestertown, Maryland.
joyful MIX
A custom Spring Valley home draws inspiration from the past while landing squarely in the present
Text by CATHERINE FUNKHOUSER Interior Photography by ERIK KVALSVIK Outdoor Photography by DAVID BURROUGHS

The home’s stepped design meets setback requirements for a stream flowing below the backyard’s stone retaining wall. Large groupings of multi-paned windows evoke a Tudor spirit.

In the entrance hall (pictured here), Skip Sroka rendered his modern stair-rail design in Tudoresque wrought iron. Wallpaper from Paul Montgomery Studio graces the foyer’s walls and ceiling (opposite, bottom) while in the family room (opposite, top), decorative artist Paul Robson created a faux-linen finish on the walls.


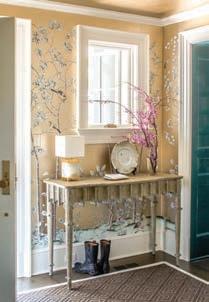
Tucked just blocks off teeming thoroughfares, DC’s Spring Valley enclave boasts a rolling landscape and lush greenery that belie its urban address. One storybook setting there entranced a pair of retired attorneys looking to return to the district after raising their children in Bethesda. “We saw the yard and said, ‘This is it,’” recounts the husband. “For being in the middle of the city, it’s very special.”
A 1930s Tudor-style abode occupied the parcel. Though charming, it lacked the entertaining space and modern amenities—a kitchen with elbow room being one—that the couple desired. Initially gearing up for a renovation, they enlisted architect Chris Snowber and builder Richard Zantzinger. The team explored the makeover option at length but ultimately recommended starting afresh.
Snowber planned the new home around a scenic, albeit somewhat restricting, stream running through the rear yard. As he reveals, the feature “was a constraint but totally drove and enriched the design.”
Architecture: Christopher R. Snowber, AIA, principal; Michael P. Rouse, AIA, NCARB, project architect, Hamilton Snowber Architects, Washington, DC. Interior Design: Skip Sroka, ASID, NCIDQ, ICAA, principal, Sroka Design, Washington, DC. Builder: Richard Zantzinger, Zantzinger, Inc., Washington, DC. Landscape Design: Kevin Campion, ASLA, principal; Lindsey Tabor, project manager, Campion Hruby Landscape Architects, Annapolis, Maryland.

In the living room, a Chesneys fireplace mantel with an arched opening nods to Tudor style. The space’s architectural details offer what Sroka describes as a “slight infusion of Deco.” He sourced the eclectic artwork through a Paris dealer. French doors open to an outdoor entertaining area on a side terrace.

The library millwork in Benjamin Moore’s glossy Mallard Green sets a glamorous stage. Sroka designed the geometric-patterned rug and goldaccented coffee table. New linen-blend upholstery from Jim Thompson revived the owners’ existing chairs.
To maximize the footprint, the back of the house progressively steps out to follow the path of the water. “Our plan grew out this way because we wanted to get as close to the stream as possible,” the architect adds. “The stream diverts towards the rear of the property; the plan does that as well. Much of the design was about orienting the house to its remarkable site and connecting it visually and physically.”
With stretches of glass opening to backyard views, the living room sits at the main level’s narrowest end, followed by the family room and eat-in kitchen. The owners’ suite enjoys a second-floor vantage point above the kitchen in the widest section. Lower-level spaces spill directly outdoors.
Following its predecessor’s lead, the 6,500-square-foot dwelling expresses a Tudoresque quality. The exterior’s mix of stucco, stone, timbers and brick speaks to the Old World aesthetic. “It felt like a natural fit to continue in the Tudor style since it had a connection on the site,” states Snowber. “We weren’t looking to make a Tudor house, which can sometimes feel sort of dark and heavy. The challenge was finding the balance between capturing the spirit and making the house feel open and bright.”
Interior designer Skip Sroka came on board early, bringing his interpretative lens to everything from architectural details to decorative touches. “We took a few design liberties,” he admits freely. “We wanted to create a ‘new old’ house, with the wonderful quality and bones of an older home but one that has been updated to be part of this century.”
Wrapped in hand-painted wallcovering, the elegant foyer serves as a harbinger of what’s to come. “The Chinoiserie wallpaper, with its glowing gold background, sets the tone,” Sroka explains. “This home is a joyful balance of past and present with an easy dollop of glam.”
Fresh approaches throughout energize the residence’s traditional bones. The designer dialed up the drama in the library, coating its millwork in a deep-green lacquer. Across the hall, celadon-hued faux finishes enliven the dining room’s paneled ceiling and walls.
Sroka’s attention to detail is evident at every turn. The library’s teal hue reappears on the sofa trim and chair upholstery in the adjacent living room, establishing visual flow. The kitchen cabinets sport back-painted glass doors, while the pantry near the breakfast area showcases antiqued-mirror doors. The velvetupholstered headboard on the owners’ four-poster bed extends to the sloped ceiling.
The furnishings constitute a mix of new and old finds, repurposed pieces from the owners’ collection and bespoke creations of Sroka’s design. A livable yet elevated look prevails.

In the dining room (these pages), Sroka mixed two chair styles around an existing table to create a “homey feel.” He repeated the host chairs’ Scalamandré ikat print on the window panels. Abstract paintings by the late American artist Morris Schulman crown a Modern History console. 114 ■ HOMEANDDESIGN.COM may/jun 2021
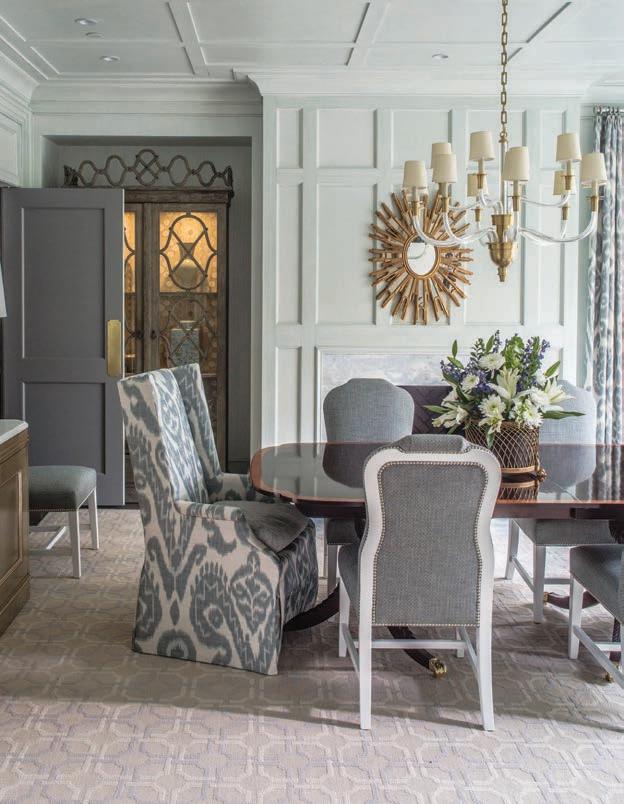
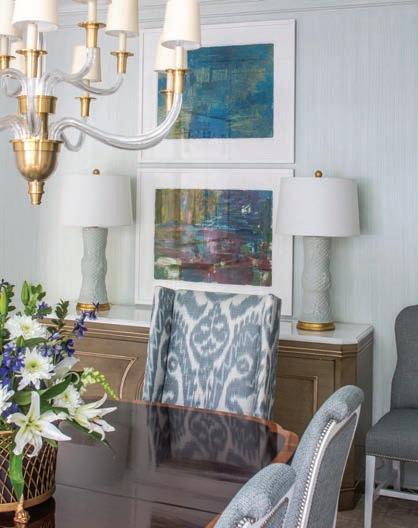

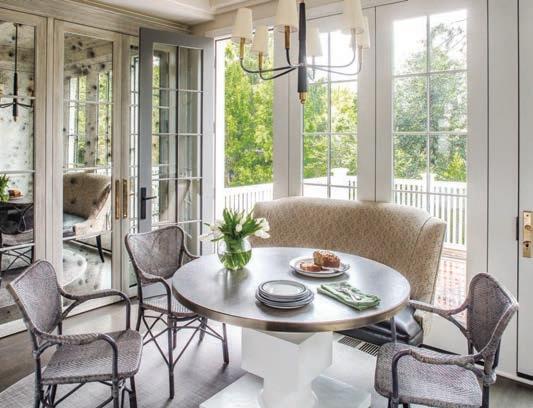
Sroka designed and Zantzinger crafted custom cabinetry in the kitchen (opposite) featuring countertops and an integrated backsplash in quartzite. The breakfast area (above) opens to a deck overlooking the verdant backyard. A new circular staircase, stone paths and a metal-and-ipe bridge (below) enhance garden access.


Before covid struck, the empty-nesters threw their daughter’s wedding in the garden and held a fundraiser for the DC-based Latin American Youth Center. “We built the house because we like to entertain and hopefully we can again someday soon,” says the wife. “This is a great house for hosting events. There’s lots of space for people to roam around.”
Indeed, guests can stroll outdoors, where four gathering areas await. Campion Hruby Landscape Architects refreshed and augmented the surrounding scenery. For improved access, the team added stepping-stone paths and a bridge to a respectfully restored terrace across the stream. “There were relics of a past garden,” recalls Kevin Campion. “It was clearly meant to be a garden of exploration. [The owners] wanted to follow through with that idea and to be able to move through their garden in a graceful way.”
The couple credits the project’s success—inside and out—to a close collaboration. “The team worked together so beautifully,” marvels the wife.
Her husband concurs: “The ensemble was just great.” ■
SOURCES OF NOTE
Home Automation: abenetworks.com. Windows: lepagemillwork.com through twperry.com. Family Room Sofa Fabric, Chair & Ottoman: kravet.com. Living Room Club Chairs: centuryfurniture.com. Dining Room Side Chair Fabric: hinescompany. com. For a complete list of resources, see homeanddesign.com.
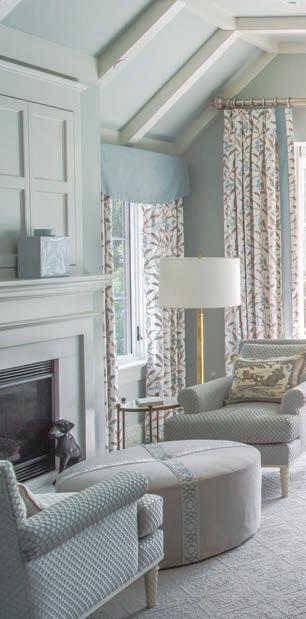
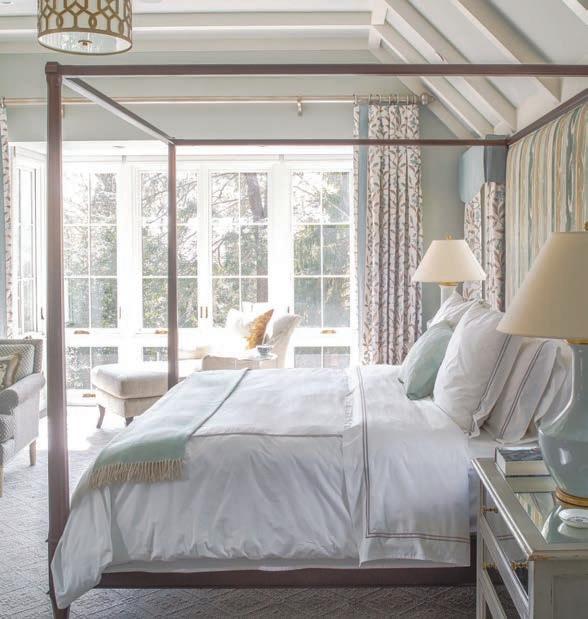
To match the scale of the vaulted ceiling in the owners’ bedroom (these pages), Sroka specified a pencil-post bed from Hickory Chair. Cut-linen Lee Jofa velvet covers the bespoke headboard while luxurious Sferra linens dress the bed. Window panels, crafted in an English floral from Clarke & Clarke, frame backyard views.
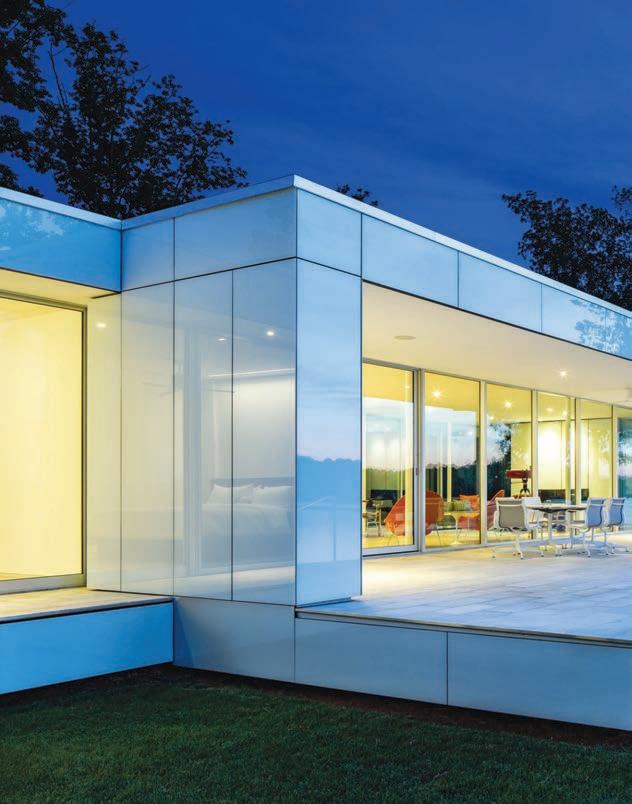
SERENEDREAM
Architect Jeffrey Davenport creates his own laid-back, modernist family retreat overlooking Virginia’s Lake Anna
Text by KELLY VELOCCI Photography by JENNIFER HUGHES
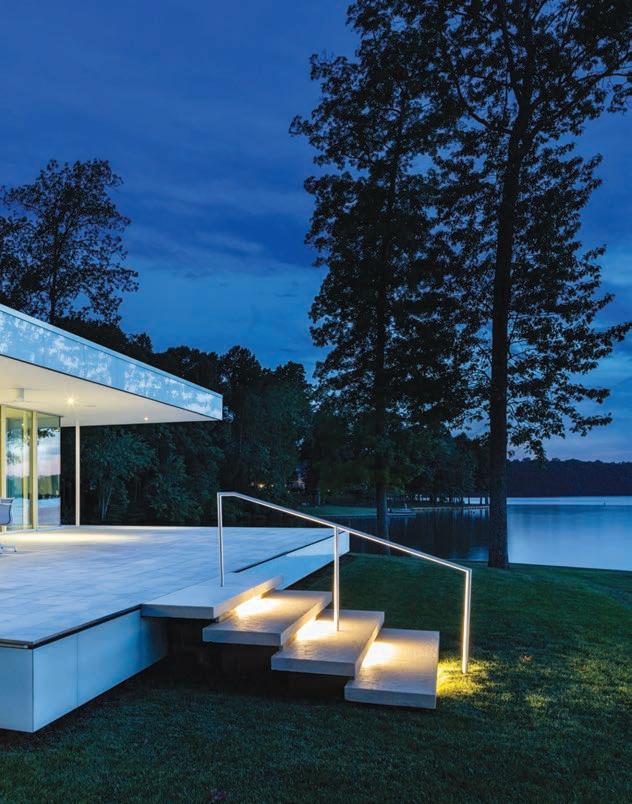

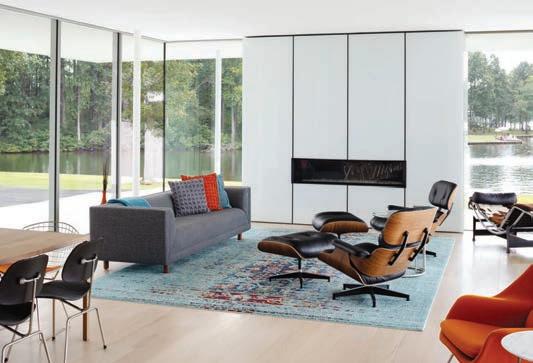
A collection of photographs, family artwork and mementoes sits atop a Snaidero credenza (opposite). The great room (above) is furnished with a Safavieh rug, Herman Miller sofa and Eames lounge chairs and ottomans. The gas fireplace is covered in the same Sto glass cladding as the exterior.
Throughout his decades-long career as a commercial architect, most recently as a principal at Perkins&Will, Jeffrey Davenport has masterminded structures around the world that meet his clients’ every last wish. Yet he never had the opportunity to do the same for himself until a fateful day in 2015 when his Northern Virginia neighbors brought him to see a two-and-a-halfacre waterfront lot on Virginia’s Lake Anna. It was hardly love at first sight for Davenport and his wife, who needed time to mull over the idea. “Being an architect, my goal was always to design the house of my dreams,” he explains. “But I wasn’t sure if this property was right or even if it was the right time.” After a few months of consideration, however, they put in an offer. “I figured now is as good a time as any,” Davenport says.
Given the opportunity to conceive a getaway from the ground up, the architect envisioned a home unlike the couple’s primary residence, a traditional center-hall Colonial in Northern Virginia with rooms that go unused much of the year. For this new abode, he leaned into his penchant for modernism, devising a striking, single-story, 4,700-square-foot dwelling with large, open spaces for gathering. He envisioned room for frequent visits from his grown children and grandchildren, but a feeling of coziness when it’s just the couple. “I wanted someplace where the family could get away and reconnect,” he says. “This house and site allow for that.”
To realize his vision, Davenport organized the six-bedroom, sixand-a-half-bath home along what he describes as a spine, which maximizes every square inch of the lot’s narrow buildable area. The great room is located at one end, while the owners’ suite is situated at the opposite corner. The garage and media room extend off the spine from the south side of the home. The entire structure is covered in a white- and gray-colored glass cladding system by Sto that mirrors surrounding trees and nearly 270-degree water views. “The reflective properties of the glass take on a different quality and appearance throughout the day and during each season,” Davenport notes.
Architecture & Interior Design: Jeffrey Davenport, Perkins&Will, Washington, DC. Kitchen & Bath Design: Shawna Dillon, ASID, NCIDQ, Snaidero DC Metro, Alexandria, Virginia. Builder: Ken Stanley, Stanley Custom Homes, Orange, Virginia.


The open kitchen (these pages) features white-lacquer and walnut cabinetry from Snaidero; the hood, range and ovens are Miele. Bertoia bar stools line a Caesarstone-topped island and Eames chairs surround an MDF Italia dining table. Carlisle Wide Plank Floors’ engineered white oak runs through much of the interior.

—JEFFREY DAVENPORT
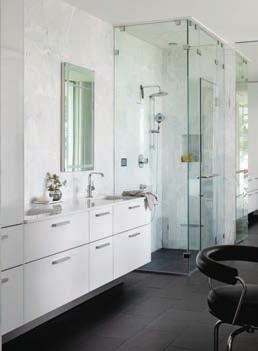
Clockwise from opposite: The home’s exterior is sheathed in a colored glass cladding system by Sto. The powder room features Daltile’s Unity porcelain tile in Nero and a Grohe faucet. The owners’ bath is outfitted with statuary marble wall tile from Best Tile and Grohe plumbing fixtures. An LC7 swivel chair sits before a Snaidero vanity cabinet.

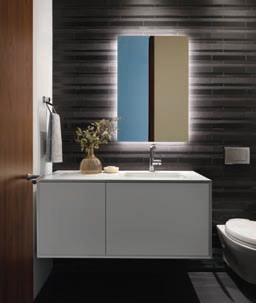
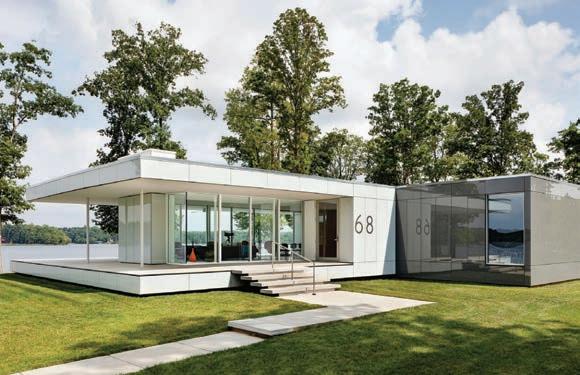
The site’s rural Louisa County location proved challenging for Davenport in the hunt for a builder to carry out his vision, which included complex configurations like large cantilevers specially positioned to block direct sunlight in the summer while still helping to heat the interior in cooler seasons. “Finding a contractor in the area who was willing to take on the challenge of a home like this wasn’t easy,” explains Davenport, who eventually enlisted Ken Stanley of Stanley Custom Homes in Orange, Virginia. “Once he understood how particular I was, Ken actually exceeded my expectations.”
Taking full advantage of the home’s natural surroundings was top of mind for the architect, who opted for large expanses of floor-to-ceiling windows to help blur the lines between interior and exterior. Even the entry door is constructed from a nine-foot-tall piece of glass. “The idea was that you come up to the house and get a visual inside and then out to the lake,” says Davenport. He also considered the view for frequent passersby, devising a feature wall with sculptural cutouts separating the foyer and main living area, which is illuminated at night and visible from the water.
A pared-down interior palette ensures that the spectacular vistas remain the star of the show. In the open kitchen, for example, minimalist white-lacquer cabinetry from Snaidero is a seamless match to the room’s white walls, while walnut accents add a striking contrast. “Everything we did was to blend in with the architecture, instead of designing a kitchen that says ‘notice me,’” recounts Shawna Dillon of Snaidero DC Metro, who worked closely with Davenport to realize the space. “Our design philosophy is always about integrating into someone’s home.”
In keeping with his modern vision, Davenport selected classic mid-century furnishings like Eames dining and lounge chairs, Bertoia bar stools and Saarinen Womb chairs. But never does the less-is-more approach restrict his family from the relaxed enjoyment of the abode. Case in point: A sleek MDF Italia dining table clad in French oak veneer is a frequent gathering spot for games.
And even the 100-foot-long central corridor provides ample fun. “My grandsons love to have me chase them down that hallway,” says Davenport with a laugh. “It’s a wonderful home for a large family—and we’re not a quiet group.” ■
SOURCES OF NOTE
Owners’ Bath Wall Tile: besttile.com. Wood Flooring: wideplankflooring.com. Windows: fleetwoodusa.com. Ovens, Range & Hood: mieleusa.com. Home Automation: lutron.com through arcanetech.com. Living Room Sofa & Eames Chairs: hermanmiller.com. For a complete list of resources, see homeanddesign.com.
In the living room (pictured here), velvet-upholstered, kidney-shaped chaises were designed by Betsy Delisi and made by Stewart Furniture. The office (opposite) centers on a custom desk by Black Wolf Design.
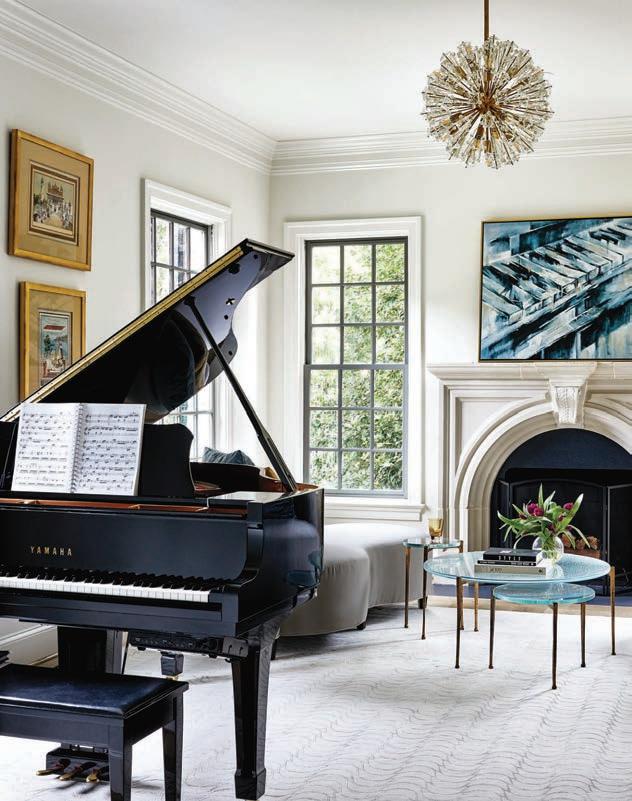
SUBTLE MOTIF

A design team infuses a traditional McLean home with understated sophistication and a thoroughly modern sensibility
The Berman Rosetti dining room table is paired with Stewart chairs upholstered in Romo and Arc-Com textiles. An oversized Corbett chandelier incorporates swirls of brass suggesting the fluidity of harmonies, a reference to the owners’ love of music.

Half a lifetime ago, Ajaipal “Jay” Virdy anticipated the serene home that he and his wife, Shalu, now enjoy. Back then, Virdy’s fledgling tech company occupied space next to a builder whose work he admired. Virdy promised himself that one day, he would ask that company to create an awesome house for him and his family.
Two decades later, the dream came true. With two grown children and an enviable career complete, Virdy and Shalu were moving from Leesburg to a classic, two-story abode in McLean. The property was endowed with an ideal setting and recently added guest quarters perfect for Virdy’s aging mother. But the 9,422-squarefoot house, built in 2001, came with awkward and dated interiors.
Virdy called on his former neighbor, design-build company
BOWA, which in turn enlisted architect Sarah Armstrong of Studio 360 and Betsy Delisi of Lotus Interior Design. The team quickly sized up the home’s quirks: The owners’ suite was an unwieldy labyrinth, the kitchen lacked warmth—and something about the entry hall didn’t work. What followed was a two-year, top-to-bottom reimagining that converted the home’s nine bedrooms to five with three sitting rooms, and revamped the rest of the existing spaces.
Armstrong imparted drama and functionality without expanding the footprint. “We started with the architecture, creating a really great space,” she notes. Walls were moved, ceilings raised, windows expanded, paneling gutted, the attic reclaimed, the owners’ suite redesigned, the kitchen enhanced, and the lower level personalized with a golf simulator and sufficient room for musical equipment to sustain multi-generational family gatherings. (Jay plays guitar while Shalu sings.)
First came the entry—a low, narrow space where any sense of arrival had been cut short by a blank wall straight ahead. That barrier hid a sun-filled family room at the back of the house. By raising the ceiling, widening the space and replacing the wall with black-framed, sliding-glass doors, Armstrong established a fresh dynamic and compelling vista from the front door. “My goal was to have a straight shot through to the garden view,” she explains.
Renovation Architecture: Sarah Armstrong, AIA, Studio 360, Clifton, Virginia. Interior Design: Betsy Delisi, Lotus Interior Design, LLC, Ashburn, Virginia. Kitchen & Bath Design: Eric Lieberknecht, Eric Lieberknecht Design, Washington, DC. Contractor: BOWA, McLean, Virginia.
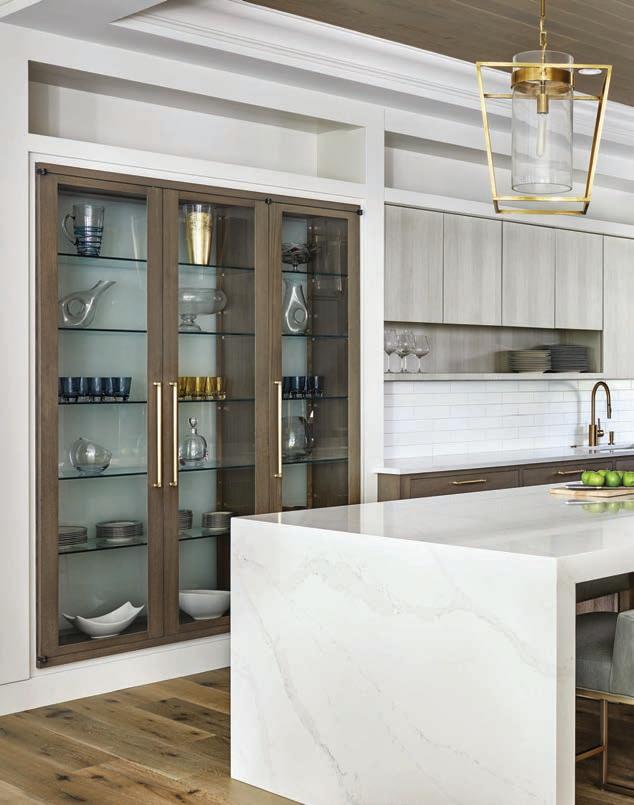
Light-stained upper cabinets and expanses of glazed white subway tile lend airiness to the kitchen, which is warmed by a wood-paneled ceiling and clean-lined custom cabinetry in riftsawn white oak. The hand-finished, stainless-steel range hood was designed by architect Sarah Armstrong. A waterfall-edge island nearly five feet wide and 12 feet long is topped with Silestone.

Armstrong reconfigured the entry hall, replacing an intrusive wall with black-framed glass doors that open views to the family room and garden beyond. The family room features a sectional and coffee table from AmericanEye, grouped atop a custom Tamarian rug from Galleria Carpets.
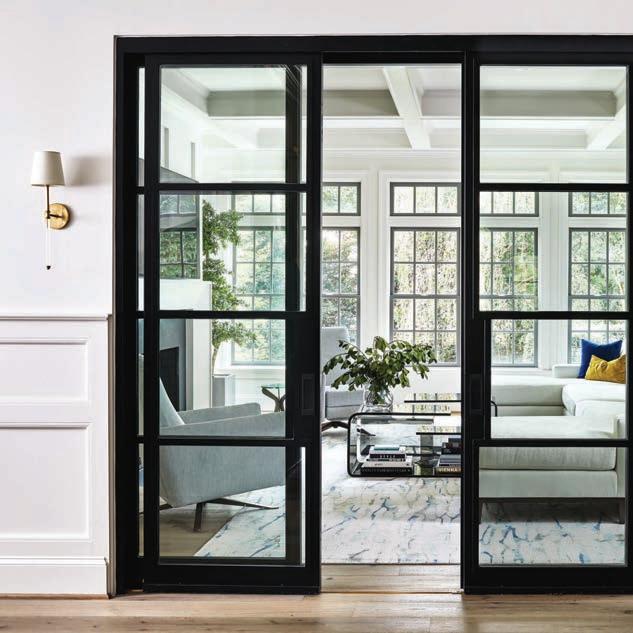
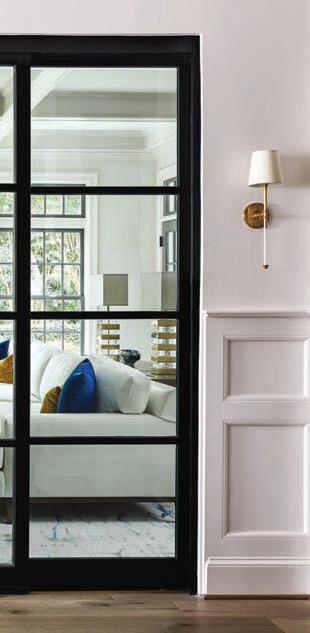
—SARAH ARMSTRONG
Next, partial walls and classically styled columns between the family and breakfast rooms were removed, effectively adding 11 feet of living space. The outside wall of the breakfast area was replaced with matching black-framed sliders opening to the patio. The expanse of glass marries the interior to a 1.16-acre landscape, where a pool and putting green blend in amid flowering trees. Says designer Delisi, “The house didn’t present as interesting until Sarah got hold of it.”
To establish a uniform envelope, Delisi had the walls and ceilings throughout painted Benjamin Moore’s China White. Furnishings were added in soft blues and greige. The interior scheme honors Armstrong’s black-framed doors by treating the existing window frames to a thin outline of gray paint; draperies soften windows only in the dining room and owners’ bedroom. With 10-foot ceilings, Delisi chose dramatic lighting for size and presence.
The move to a new house enabled the owners to shift to a more contemporary style. That choice led to the decommissioning of a collection of Indian carpets and richly carved wood furniture. “We sold almost everything,” declares Shalu Virdy, adding, “I have no regrets.”
However, the couple has not abandoned natural wood or fine craftsmanship. The breakfast table showcases a live-edge slab of Claro walnut 15 feet long, which Delisi sourced in Oregon and had finished in Wisconsin. The remodeled kitchen, a collaboration with kitchen designer Eric Lieberknecht, boasts a paneled ceiling, striaed-veneer cabinet fronts and a hand-rubbed, stainless-steel range hood. A white oak display cabinet provides a focal point from the stair hall. “Wood is back,” Delisi avers.
Upstairs, Armstrong reconfigured the owners’ suite. The bedroom awaits a Maya Romanoff wall covering, but the master bath is ready for its star turn. The couple asked to replace hisand-her spaces with a single bath, centered on an extravagant porcelain-and-glass shower and floating tub. At Jay Virdy’s suggestion, a spiral stair was added in the owners’ closet; it accesses a storage loft, carved from unfinished space in the attic, where a glass-fronted cabinet showcases Shalu Virdy’s colorful collection of Indian saris.
Armstrong eliminated classical-style columns separating the family room and the breakfast area, where Visual Comfort brass fixtures illuminate a custom walnut-slab table with a brass base. Flooring was replaced with seven-and-a-half-inchwide planks of prefinished white oak.
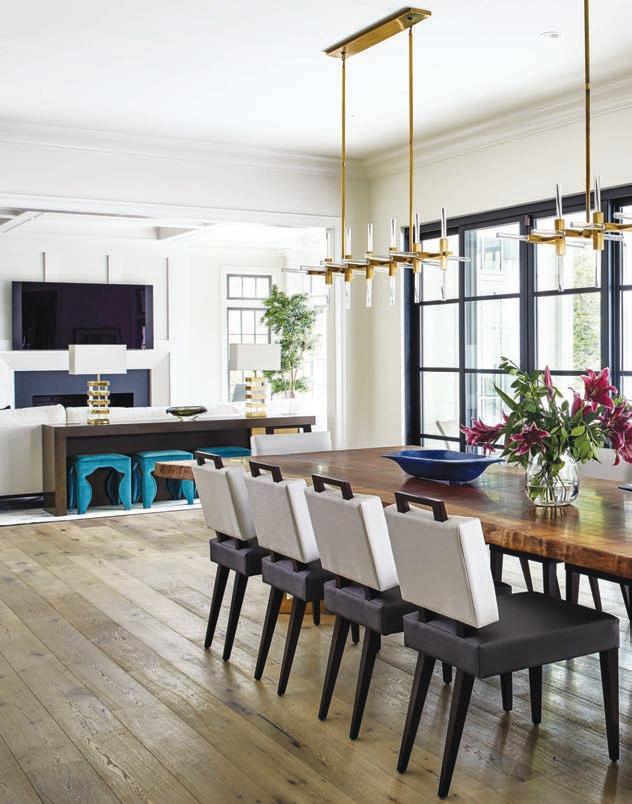
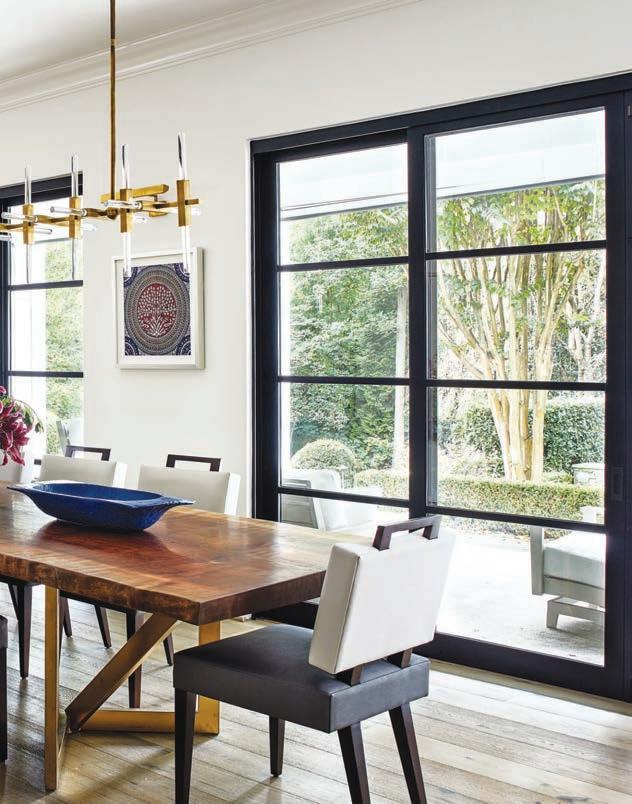

A roomy, glass-enclosed shower clad in marble-look porcelain is the showpiece of the owners’ bath (left); a BainUltra soaking tub sits amid large-format porcelain slabs. Eric Lieberknecht designed the vanity. The airy owners’ closet (below) was designed by Tailored Living; a spiral stair leads up to a loft space carved out from the attic for additional storage.

Today, sunlight streams through the bare, crisply painted windows in the living room, where plush seating designed by Betsy Delisi and fabricated by Stewart Furniture accompanies the family’s baby grand piano, one of the few keepsakes that transitioned to McLean. Throughout the house, Delisi commissioned wall panels, carpets and lighting with subtle musical motifs as well as a keyboard painting above the mantel to reflect her clients’ love of music. She also incorporated contemporary patterning suggestive of their Indian heritage; in the foyer, for instance, a mosaic niche spotlights a precious sitar.
The lower level came last—but not for lack of importance. A nifty wall of acoustical white oak slats forms the backdrop for a wet bar with a backlit onyx countertop. A hidden door in the slats reveals a movie theater. Essential music equipment occupies half a wall. Nearby, a door leads to a golf simulator enlivened with an image of the course at Pebble Beach. A delighted Jay Virdy says, “I live in the golf room.”
On cue, Shalu responds, “And I have the rest of the house.” ■
SOURCES OF NOTE
Kitchen Backsplash & Owners’ Bath Tile: marblesystems.com. Kitchen & Owners’ Bath Faucets: fergusonshowrooms.com. Custom Kitchen Hood: akmetalfab.com. Closet & Living and Dining Room Chandeliers: dominionlighting.com. Home Automation: ehenvironments.com. For a complete list of resources, see homeanddesign.com.
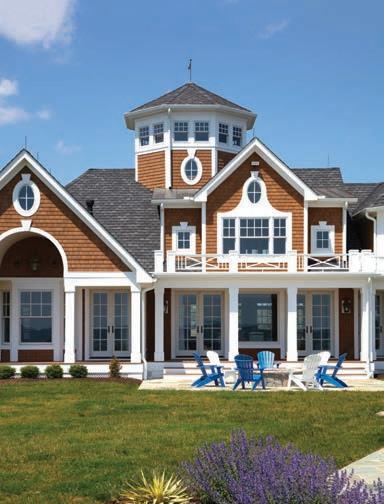
To convey the look of a beach house in The Hamptons, architect Christopher Pattey clad the home’s exterior (above) in NuCedar engineered shingles designed to withstand the elements. A Ferrell Mittman sectional in the great room (opposite) takes in the view while a slender Arteriors chandelier draws the eye.
BAY BEAUTY
A design team channels a coastal vibe in a clean-lined, traditional abode overlooking Maryland’s Eastern Bay
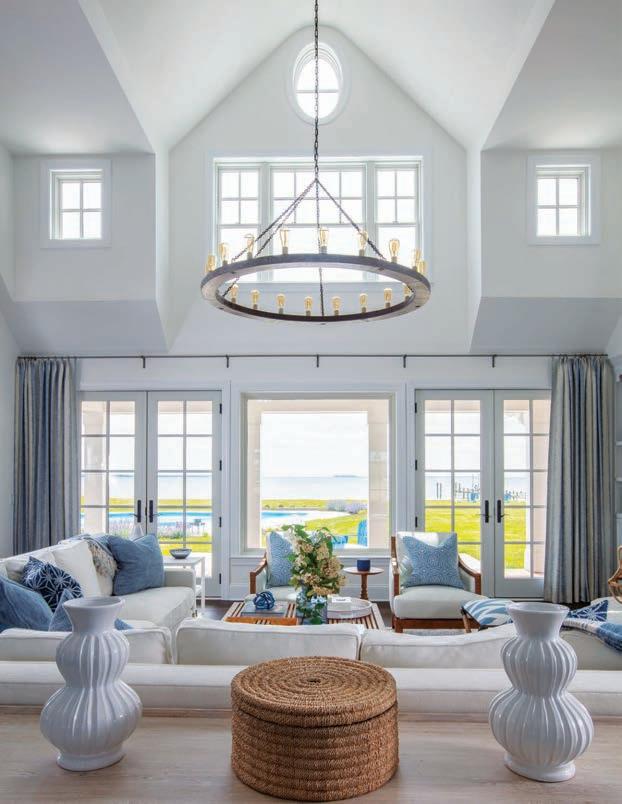
Previous spread: A white arbor and picket fence (left page) grace the side yard. The compass rose inlay in the entry hall (right page) reveals the home’s orientation. Built by GYC Group, the abode (pictured here) projects a Nantucket vibe with its durable NuCedar shingles.
Bucolic farmland and a panoramic stretch of waterfront beckoned a couple looking for a vacation home on the Chesapeake. The 15-acre parcel overlooking Eastern Bay on Kent Island was already home to an abandoned, circa-1980s abode set amid cornfields. The couple saw an opportunity in the rundown house, which was in foreclosure. “We are water people and had looked forever for the right property,” the wife recalls. “This one checked off every box.”
The husband, who owns a mechanical contracting company, and wife, a stay-at-home mom, envisioned a sprawling weekend getaway that would become their full-time residence once their three teenage daughters go to college. They tasked architect Christopher Pattey, who had designed their beach cottage in Bethany, with reimagining—and greatly enlarging—the 3,000-square-foot structure. Early in the process, Pattey brought in designer Erin Paige Pitts to orchestrate interiors that would harmonize with the architecture, and builder John Coursey to implement their vision.
“They specified a coastal-traditional vernacular, reminiscent of grand summer homes in The Hamptons, with cedar shingles and lots of indoor-outdoor flow,” Pattey says. “It’s really an estate. We increased the square footage to 8,100—not counting pavilions, verandas and a cabana that add several thousand more.”

Renovation Architecture: Christopher L. Pattey, Associate AIA, Becker Morgan Group, Salisbury, Maryland. Interior Design: Erin Paige Pitts, Erin Paige Pitts Interiors, Annapolis, Maryland. Renovation Contractor: John W. Coursey and Son, LLC, Centreville, Maryland. Landscape Installation: Terra Nova Design, Crofton, Maryland.

A bench in the entry hall (opposite) pairs with art by Suzanne Yurdin. On the second level, a spiral stair leads up to the observation tower. In the great room (pictured here), an existing brick fireplace wall was painted white and flanked by built-ins. McGuire chairs and a sectional surround a coffee table by Mitchell Yanosky.

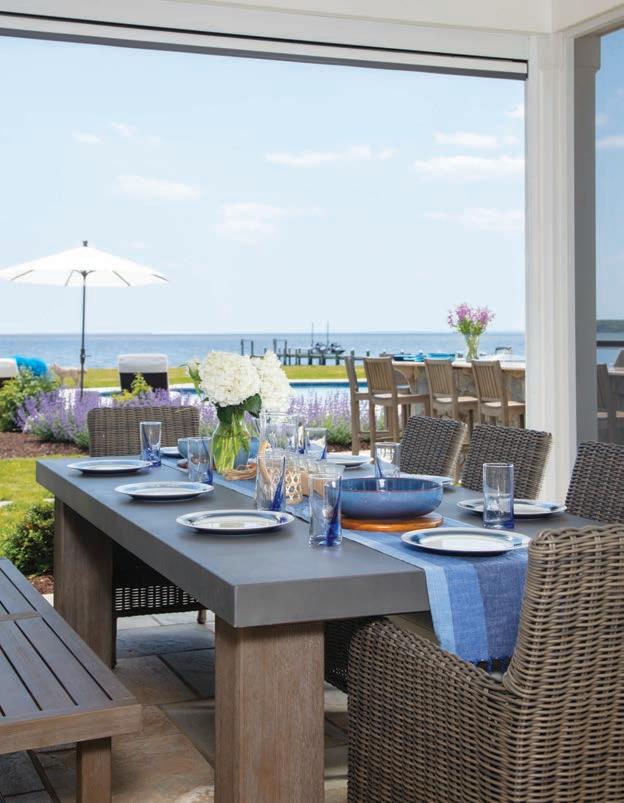


Seen from the back (above), the home’s sprawling, linear design is punctuated by gables, hipped roofs and a central tower. A slate-floored pavilion with retractable screen walls (opposite) hosts al fresco meals on a concrete-topped table with woven chairs. Architect Chris Pattey and designer Erin Pitts (left) pose beneath the front entry portico.
Constrained by critical-area rules, Pattey retained the existing foundation, which forms the home’s central volume. This section encompasses a foyer and stair hall; an open-plan dining room, kitchen and two-story great room; a library; and a sunroom. Support spaces include a back hall, butler’s pantry, mudroom areas and laundry. The second floor was overhauled to accommodate en-suite bedrooms for the three kids, while a new 2,500-squarefoot owners’ wing on the main floor features a separate circular, columned entry “to establish a sense of arrival,” Pattey says. Past a sitting room dubbed the “owners’ retreat,” a wide corridor leads to the bedroom, bath and closets.
On the opposite side of the house, an existing two-car garage now boasts a spacious second-floor guest suite complete with a chic kitchenette. A colonnade connects this structure to a new three-car garage, above which an unfinished rec room awaits the next phase of construction.
The owners’ program celebrated both farmland and waterfront, so Pattey conceived a linear design in which every room enjoys one of these vistas. “I didn’t want the linearity to be monotonous, so I created an octagonal tower above the main entry,” he notes. “It’s a vertical element that draws the eye. And the owners get the bonus of an observatory with panoramic views,” accessible from a spiral stair on the second floor. Pavilions with hipped roofs, cupolas, gables and porthole windows embellish the exterior. Says Pattey, “There’s not a specific rhyme or reason for everything; it’s about

the proportions and what is pleasing to the eye.” Inside, he created a sense of coziness by delineating spaces in the open-plan central volume and owners’ wing with columns and ceiling-height changes.
When conceiving the interiors, Pitts turned to the home’s estuary environment for inspiration. “They have the most magnificent waterfront I’ve seen,” she observes. “There’s an enormous front yard that’s planted with corn in the summer and a creek with wetland grasses. I tried to mix the colors of the bay and sky with the textures of the property.” A crisp-white kitchen with backsplash tiles in blues ranging from subtle to bold provided a jumping-off point for the home’s overall palette of creams and whites punctuated by blue accents. In the butler’s pantry, vibrant blue cabinetry pairs with a mirrored-tile backsplash for a touch of glam.
Pitts furnished the house from scratch, honing in on light-stained woods, woven pieces and upholstery that convey both comfort and sophistication. She enhanced the sense of intimacy through warmth of materials and furniture groupings, selecting low-slung silhouettes that allow the views to take center stage. Her challenges included designing the home’s seven bathrooms in a range of styles and materials; the marble-clad, hexagonal owners’ bath situated at the end of a wide corridor is a standout.
To meet the clients’ desire for easy indoor-outdoor living, Pattey created an abundance of al fresco spaces. A water-facing veranda

—ERIN PAIGE PITTS

On the open-plan main floor, a formal dining area (above) features a Century table and Hooker chairs. Blue accents abound, from the Urban Electric chandelier to the barn door, embellished by Phillip Jeffries wallcovering, that encloses the butler’s pantry (opposite, bottom). In the kitchen (opposite, top), casual meals take place around a Tritter Feefer table with a built-in window seat offering prime views.


The crisp-white kitchen (opposite) is punctuated by bright blue Walker Zanger backsplash tile and warm walnut tones on the island, where family members gather on stools from Serena & Lily. Urban Electric pendants illuminate the dining and food-prep islands. Delineated by slate flooring, the adjacent sunroom (above) offers another mealtime option, with a custom banquette, Tritter Feefer table and Sika Design chairs.
stretches the length of the main volume, spilling out to a patio with a fire pit. A screened pavilion and cabana—complete with powder room and outdoor shower—flank a pergola-covered walkway to another pavilion. The existing swimming pool has been refurbished, while an outdoor kitchen, dining area and owners’ wing patio give the family plenty of outdoor options. A landscape plan by Terra Nova Design softens the extensive hardscape.
The finished house boasts a seamless connection between architecture and interior design, thanks to a design team that was sympatico from the start. “When you team up early, there’s great synergy,” comments Pattey. Both he and Pitts contend that the trust the clients vested in the team enhanced the results.
The owners are thrilled with their newly completed abode, where they unexpectedly sheltered full-time for two months during the pandemic. “The process was long, about three years from design to the end,” says the wife. “But we made it exactly the way we want it.” ■
SOURCES OF NOTE
Walnut Countertop & Wood Refrigerator Panel: warrenswoodworks.com. Kitchen Counter Stools: serenaandlily.com. Dining Table: centuryfurniture.com. Great Room Drapery Fabric: fschumacher.com. Dining Room Drapery Fabric: osborneandlittle. com. For a complete list of resources, see homeanddesign.com.

A wide, airy corridor (above) runs like a spine through the owners’ wing, culminating in the elegant, marble-clad owners’ bath; a Victoria + Albert tub stands front and center. A custom rug by Erin Paige Pitts grounds the serene bedroom (right and far right), which features an inlaid night table and an upholstered bed from Bernhardt.












