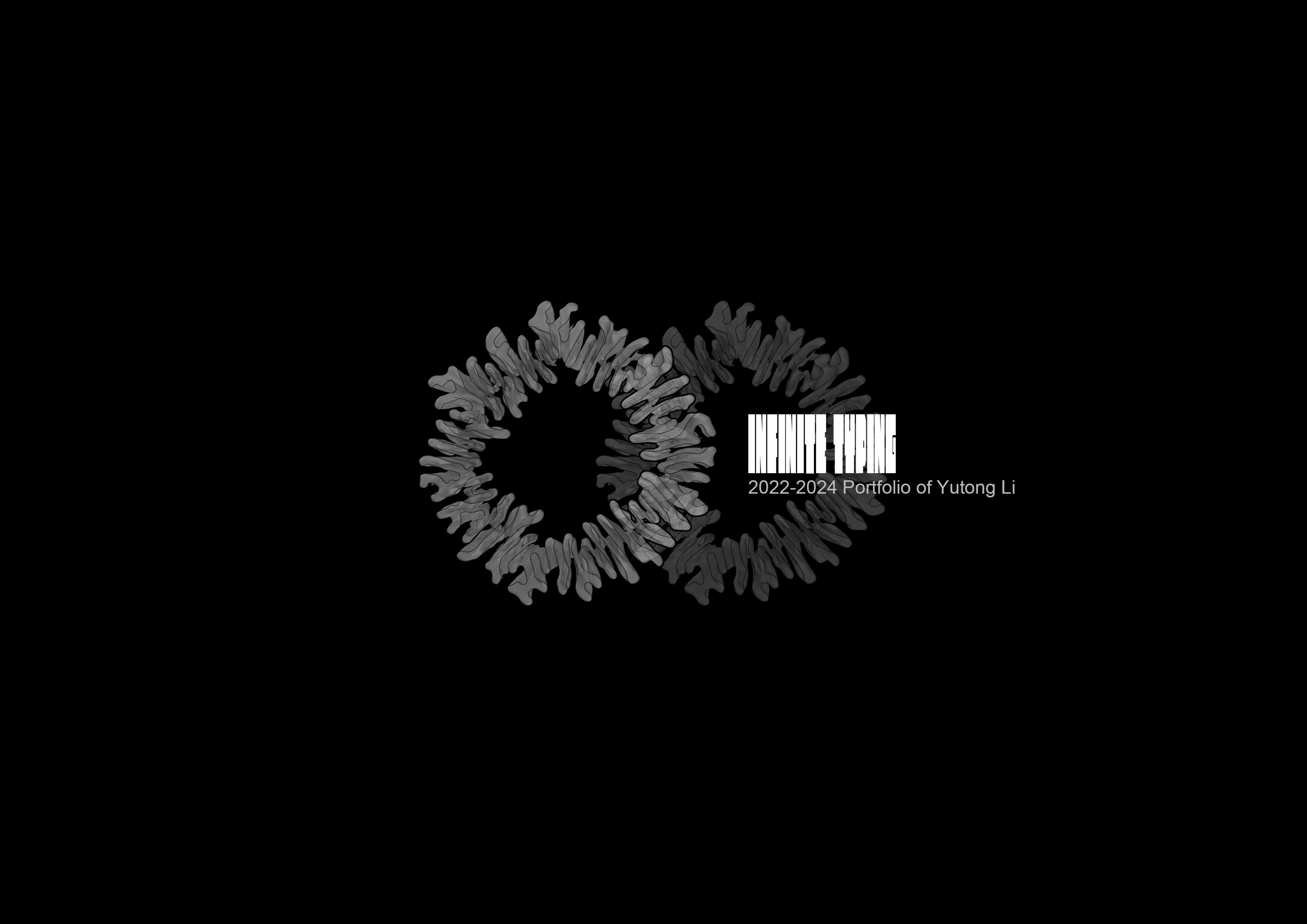

CURRICULUM VITAE
YUTONG
LI / Application: Intern
+86 18860652711
2731845542@qq.com

WORK EXPERIENCE
University of Nottingham (Ningbo campus)
BEng Architecture (Hons)
RIBA Part1 Year 3 student
9/2021-7/2025
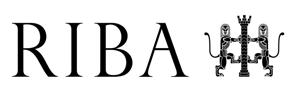
SCHOOL SKILL
English (fluent) Mandarin (Native speaker)
Advanced Rhino, Grasshopper, Midjourney, Stable Diffusion, Photoshop, Illustrator, AutoCAD, InDesign, Twinmotion, Enscape, D5 renderer, SketchUp, Unreal Engine 5, Xmind, Office365 , Procrete Intermediate Revit, Blender, Maya, After Effect, PythonScript
PERSONAL INFORMATION
Nationality: China
Intended position: Architect intern
Available hours: Five days a week, July 15 to September 15
Gender: Male
Scene production intern
Digital Humanities Laboratory, University of Nottingham Ningbo
ACTIVITY EXPERIENCE
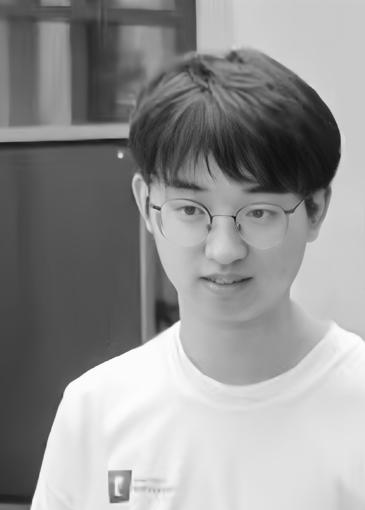
12/2023-4/2024
Participated in the discussion of the digital restoration project and gamification project of Ningbo ancient scenery.
Responsible for the restoration of ancient natural scenes in Ningbo, using Unreal Engine 5 to independently conceive concepts and make material balls.
Research assistant
Urban Memory Laboratory, University of Nottingham Ningbo
Academic exchange at the Chinese University of Hong Kong
3/2024
Personal course design exhibited at the School of Architecture, The Chinese University of Hong Kong.
Discuss individual work and design experience with undergraduate students of the School of Architecture of the Chinese University of Hong Kong and communicate with professors.
AWARDS EXPERIENCE
6/2023-10/2023
Assist the University of Nottingham Ningbo Summer "Dream City" exhibition to maintain the quality of the exhibition.
Introduce the content to Ningbo City leaders during the exhibition.
Participate in discussion and urban architectural design related research.
Recruitment Ambassador/Cadre
Admissions Office, Faculty of Science and Engineering
3/2022-10/2023
SESA_ICE&RIBA 12th Bridge Design Competition
Beauty group first place, restructuring third place
8th China "Internet Plus" College Student Innovation and Entrepreneurship Competition
Silver Award for undergraduate Creative Group
SELF EVALUATION
Write college promotion tweets and organize admission promotion activities on campus.
Served as the general director of admission in Dongying City and achieved excellent results, setting a record number of admissions.
My passion lies in spatial interaction, creative media, and parametric design. With a keen interdisciplinary perspective, I excel in integrating various disciplines seamlessly. My background spans engineering and architecture, augmented by hands-on experience in human-computer interaction design . I possess a robust aptitude for learning, coupled with effective time management skills that ensure efficient task completion. Furthermore, I am deeply enthusiastic about exploring and mastering emerging domains.
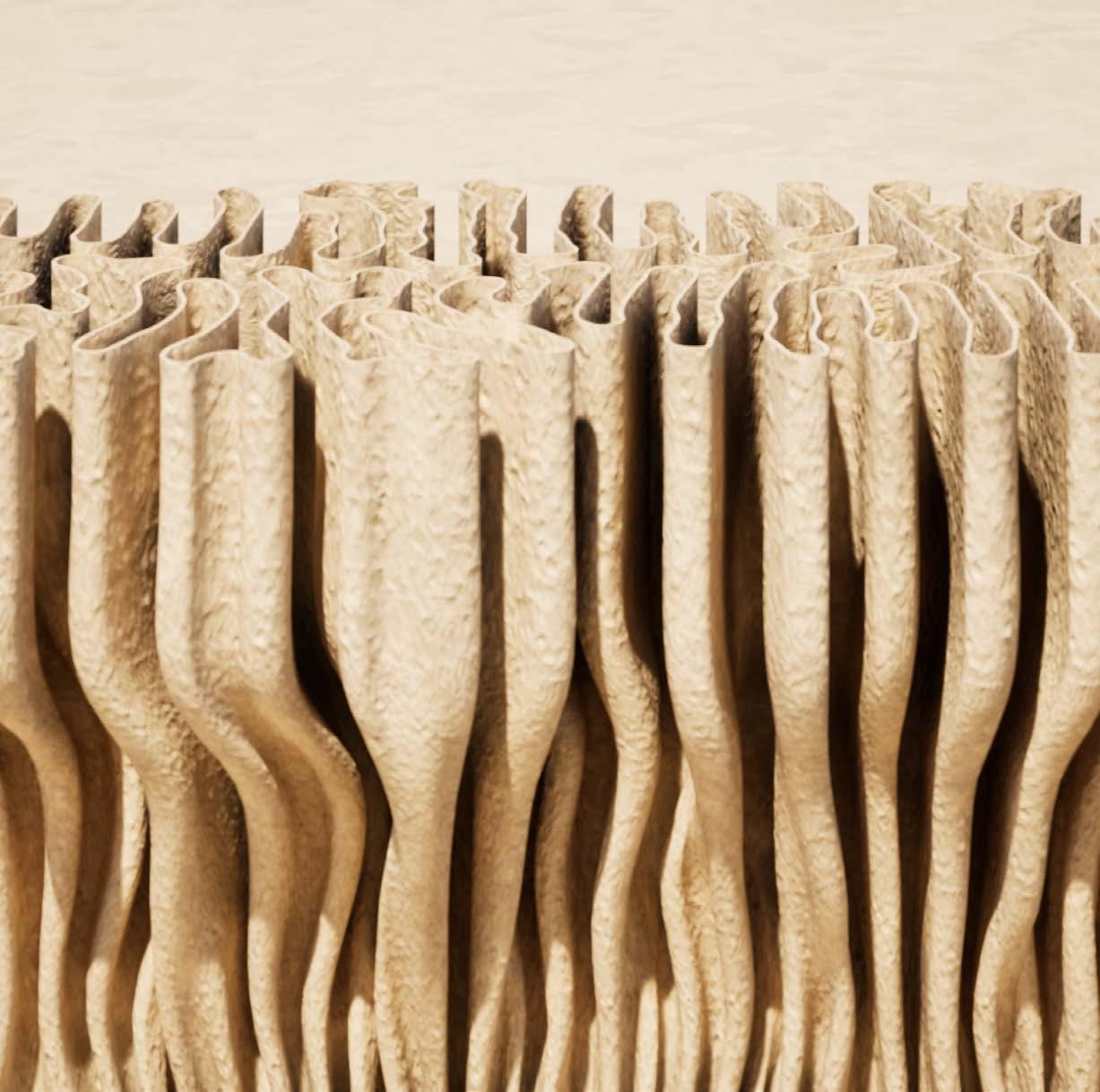
Sandy 'Seaweed' Wall
- For the practice of digital sculpture installation
The forms of nature are ever-changing, and people often ignore the organic aesthetic elements and biological value of nature. Therefore, I tried to deconstruct the form of seaweed, and used ai tools to conduct form induction and image generation, and finally generated an "seaweed" wall. The construction site was selected in the beach, which was an installation practice using digital technology and also a reverence for nature.
Description words obtained from natural morphology
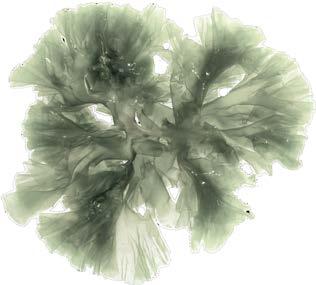
The morphological concept of the whole wall comes from the biological form of Seaweed. After analyzing the morphological form of seaweed, the following descriptive words are obtained: seaweed-like, flowing, very zigzag. According to the image material, construction location and other factors of the final Wall, the following description words are added: Wall, on the beach, realistically rendered, use rhino grasshopper. From this we can use the AI tool Midjourney to further derive the imagery and concepts.
Midjourney Concept Generation and Derivation
Iteration



Based on a preliminary analysis of seaweed morphology and the conceptual imagery generated by Midjourney, I concluded the implementation process: Firstly, Grasshopper is used to simulate the growth curve of seaweed, and two square wire frames of different sizes are limited. The larger wire frame is the limit of the curve generation, and the smaller is the growth point of the wall. The generated six curves are superimposed, and then the wall shape of seaweed can be obtained by loasing the curve.
Setting the vertical texture /Blend 1 /Blend 2 /Blend 3 Iteration Top view image confirmation Wall morphology generated from conceptual results From "scoping" to the finished product 6-layer curve generationIn order to ensure the stability of the construction and conform to the texture of the beach site, the whole "wall" sculpture is made of yellow sandy concrete, and the 3d printing molding strategy is adopted. The finished image has a rough texture, which is well integrated into the natural landscape, and also has the meaning of "seaweed" being washed up on the beach and restored to nature.

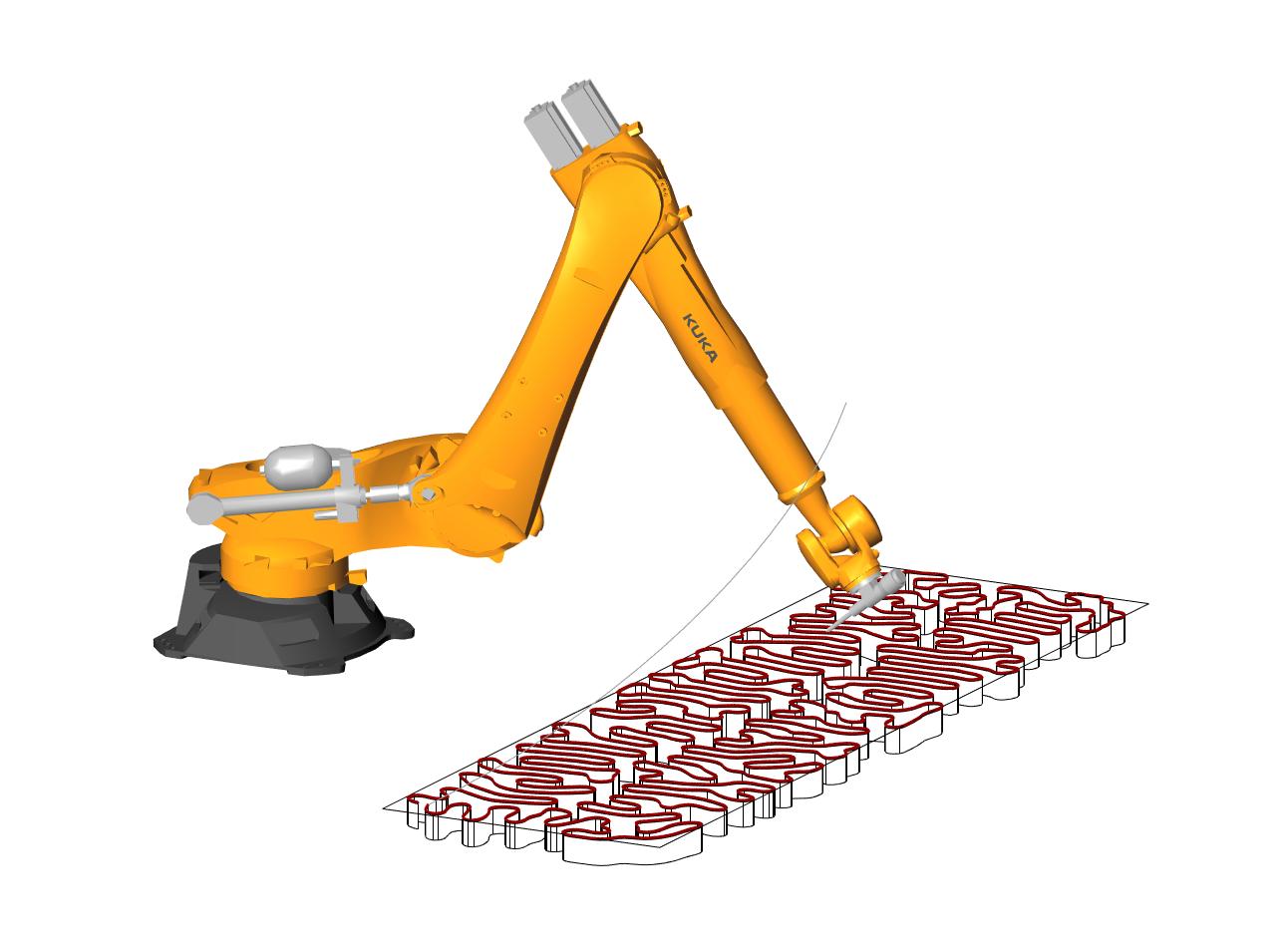
After the wall modeling is completed using grasshopper seaweed algorithm, Furobot is used for 3d printing simulation of manipulator. In order to ensure the normal printing of wall scale, KUKA KR90-KR150 R3700 is used for manipulator, conventional 3d printing nozzle is used for nozzle, and yellow mortar is used for material to ensure the final wall effect.
Manufacturing and 3d printing process of the manipulator To make sure the printing was working, I adjusted the parameters to be within reach of the manipulator.
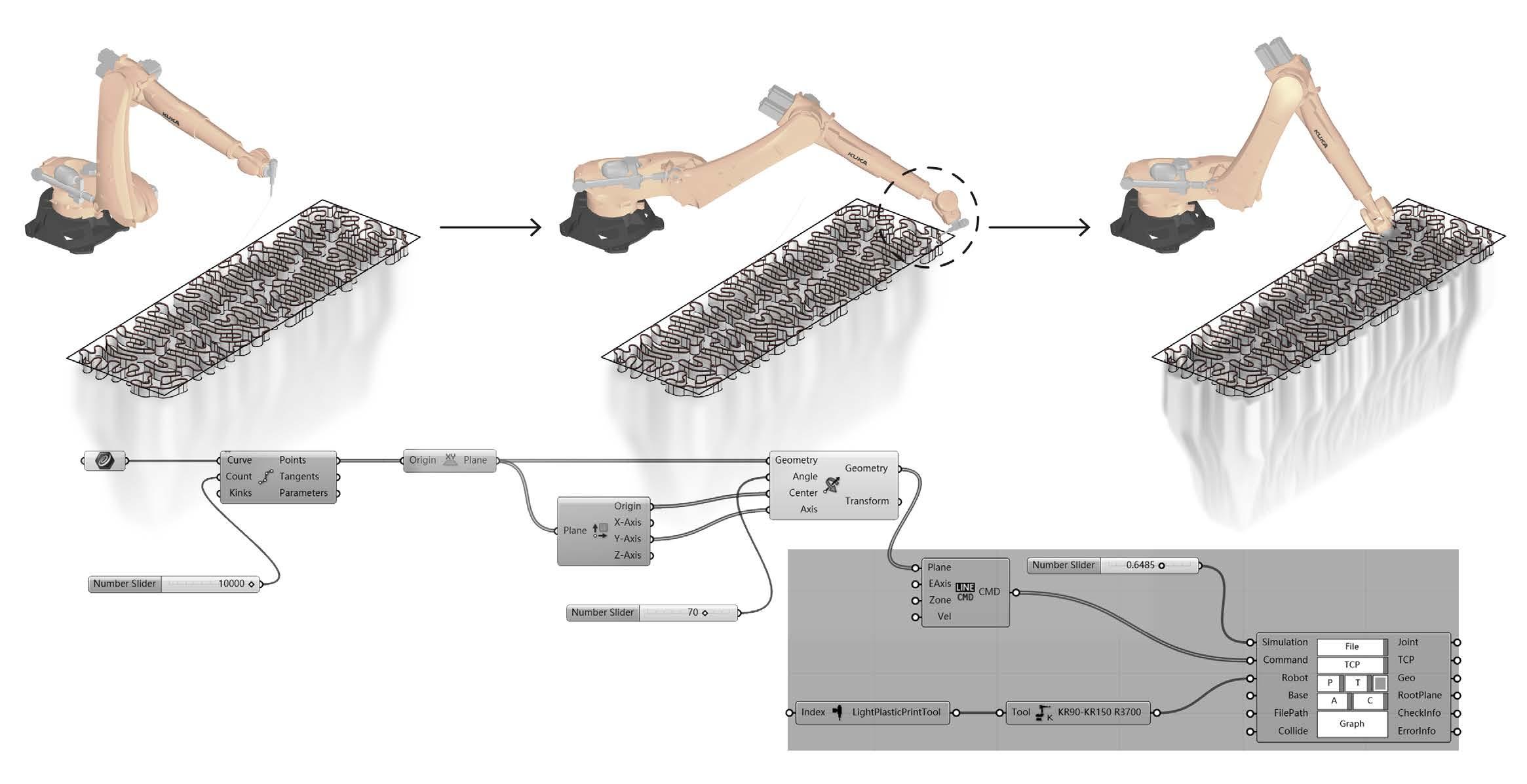

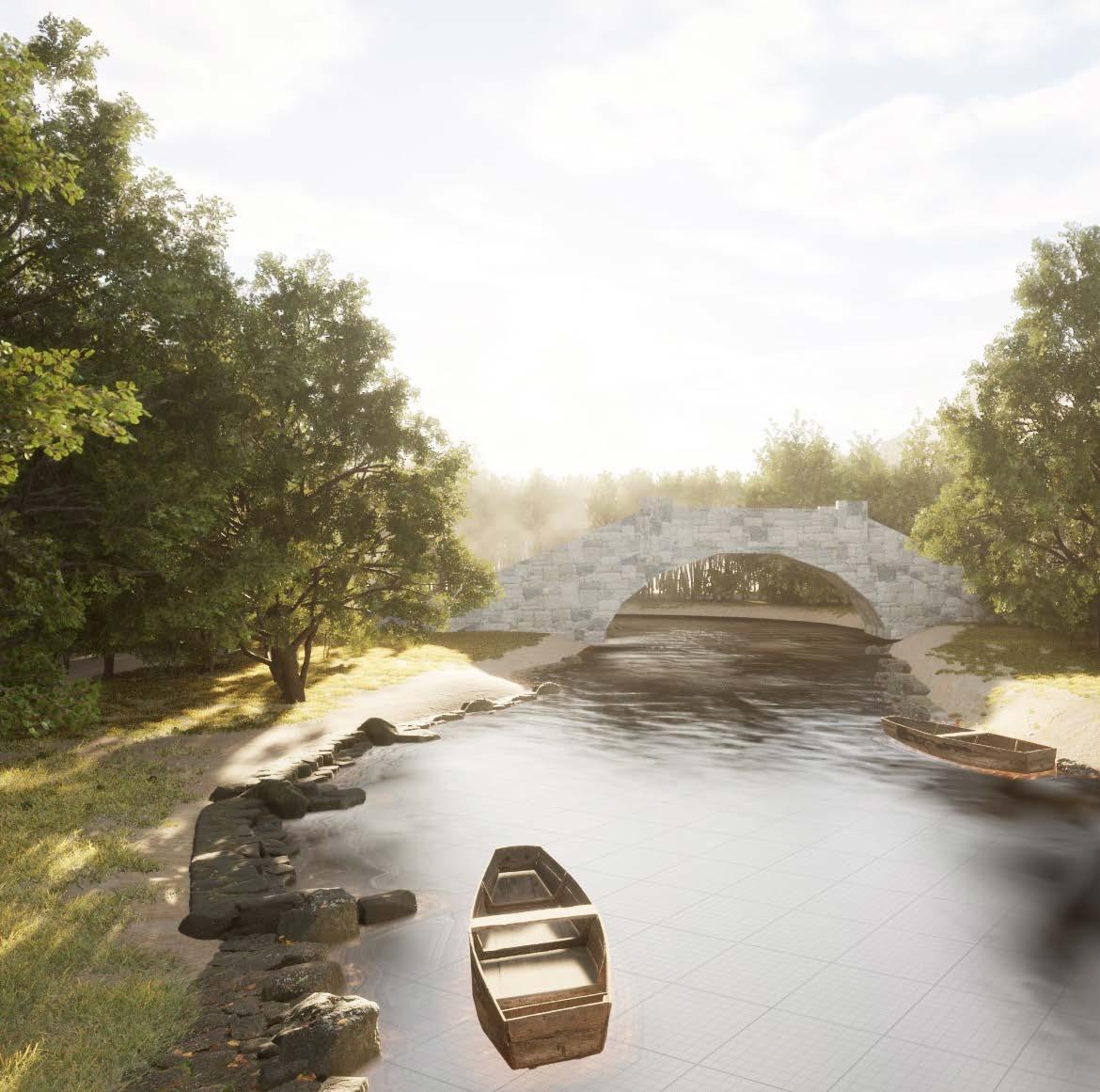
Ningbo ancient scene rowing game
- Use UE5 to restore the interactive ancient natural scene of Ningbo Group work
My part: responsible for the design and construction of Ningbo ancient natural scenes, planning the game content and assisting in the development work.

Digitalization has already become one of the measures for the protection of historical humanities and cultural heritage, which has far-reaching significance. However, simply scanning cultural heritage or cultural relics cannot allow the public to appreciate their charm, so we decided to develop an interactive digital humanities game: through the combination of external rowing equipment and digital games, players can experience the ancient scenery of Ningbo. I think this kind of human-computer interaction experiential digital humanities is the future.
Scene effect rendering
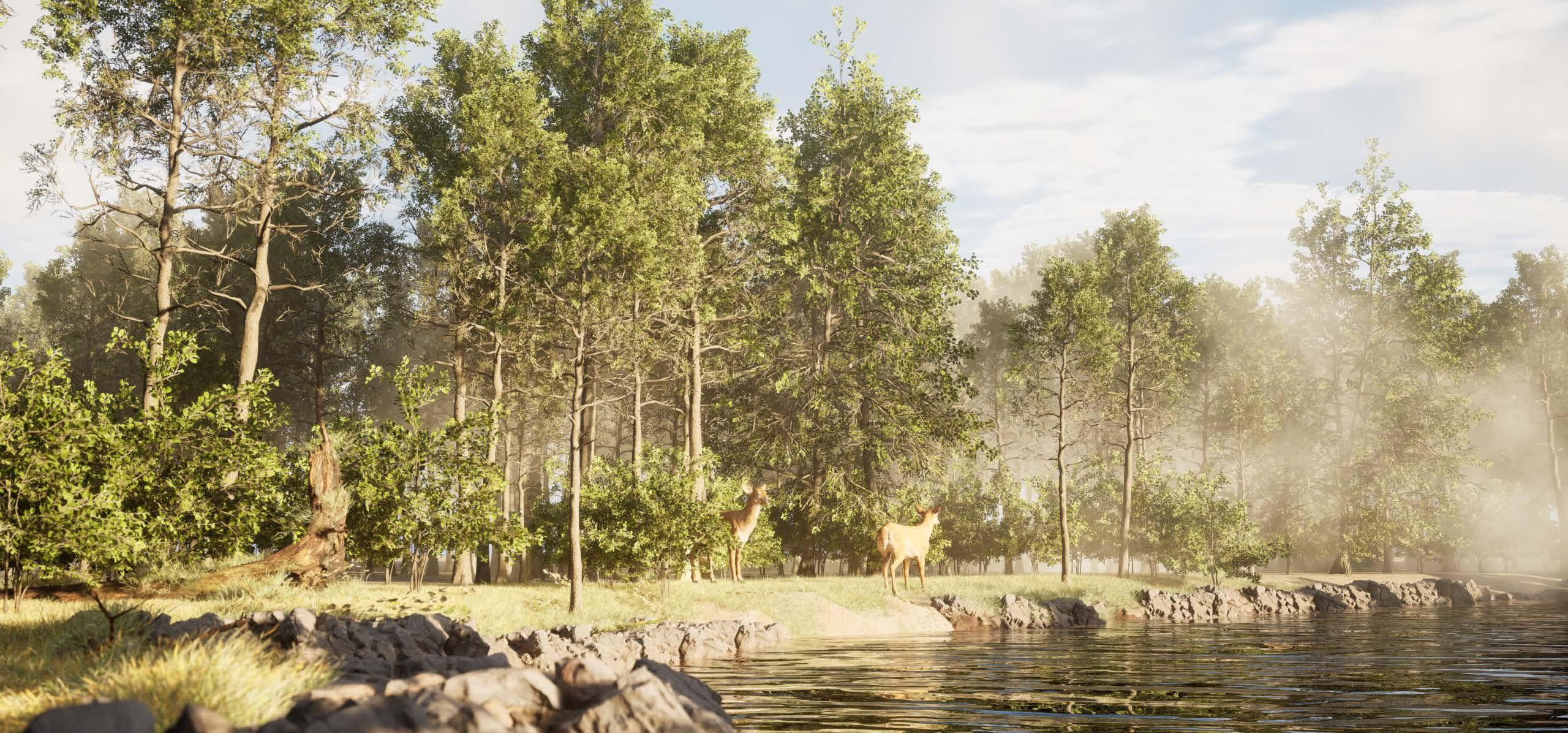
This scene was completed by me independently, trying to restore the ancient natural style of Ningbo. The elements included are: evergreen trees, shrubs, grass, dead wood, stone Bridges, rivers, mountains, deer, volume fog, etc., so as to restore the ancient scene of Jiangnan area as much as possible. The real light sense and physical effects created by UE5 bring players a sense of reality and immersive feeling.
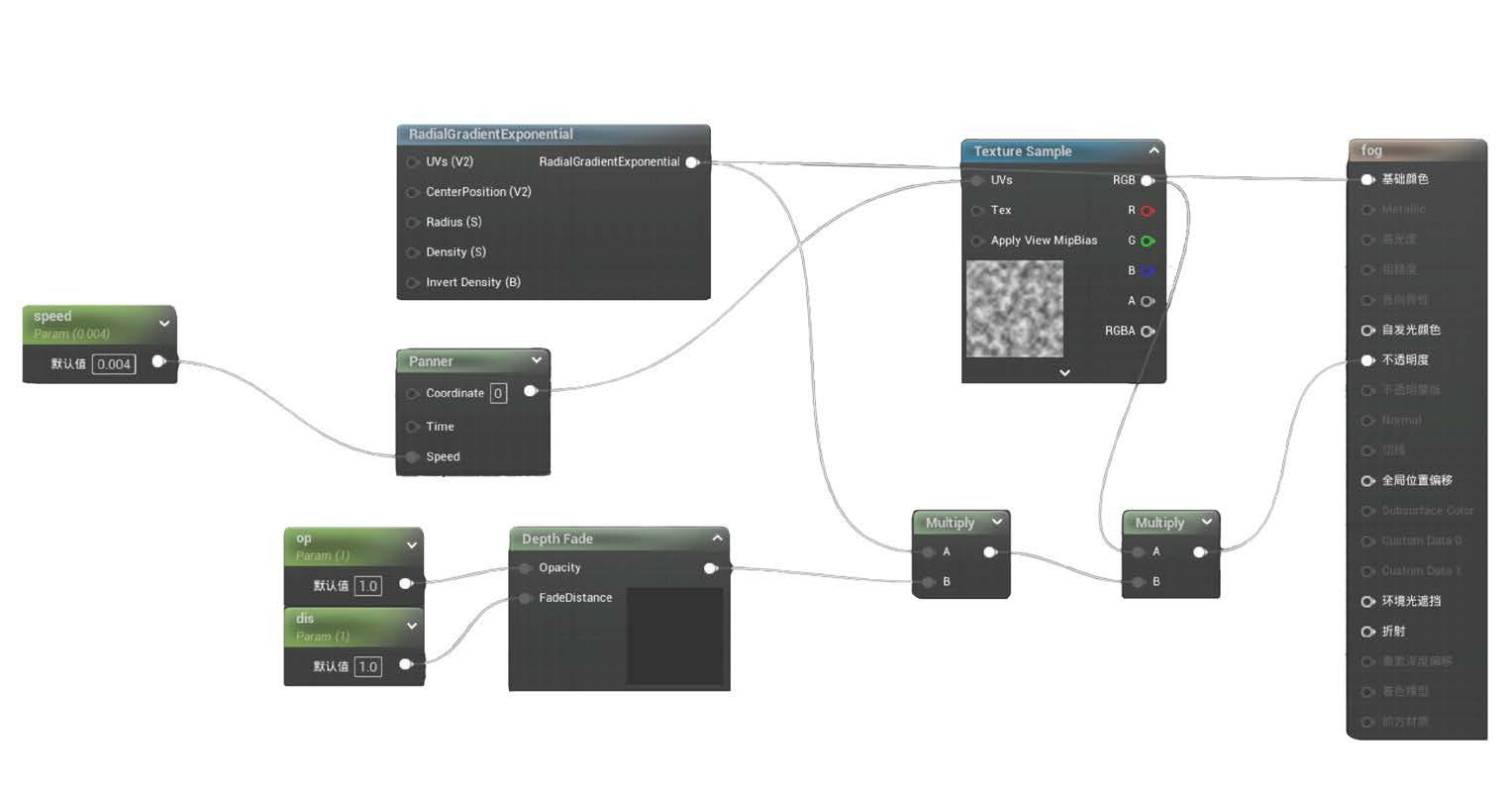 Volume fog making
Basic scene introduction
Volume fog making
Basic scene introduction
Game
The game is presented through an external screen, which is usually a large screen size for immersive games, and the main menu interface is displayed after the game is opened.
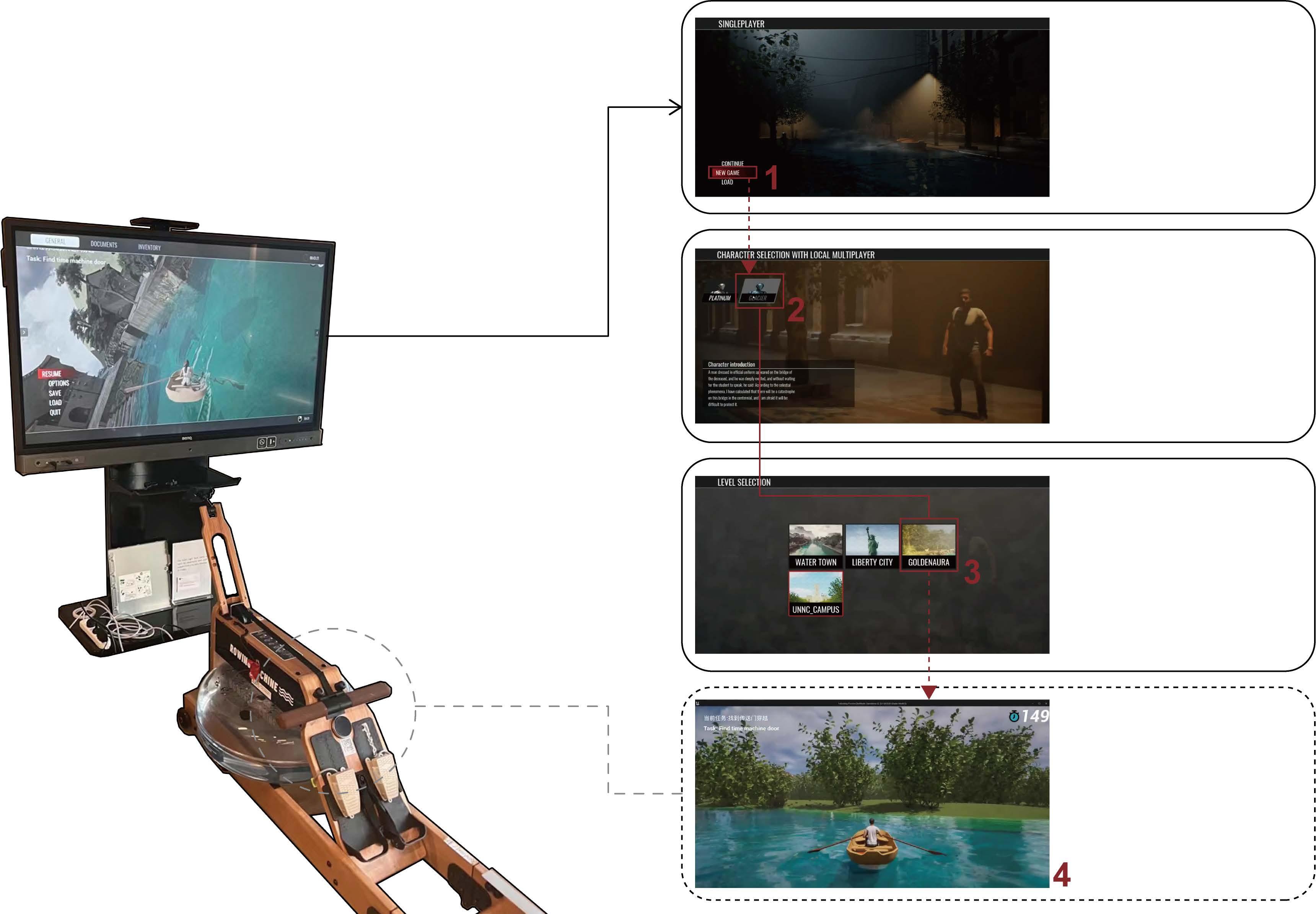
The control of the ship in the game is mainly by the external rowing machine, and the player needs to use the rowing machine to realize the interaction with the game scene. The rowing machine is equipped with a water tank, which can simulate the damping feeling of rowing and give a more realistic experience.
After starting the game, enter the main menu bar, you can choose to create a new game level, you can also choose to continue the previous game.
After entering the role selection interface, you can choose according to your preferences. The role information is explained below.
After entering the level selection page, choose the level to experience according to your preferences, and each level has a different style.
After entering the game you can see the top left corner shows the current task, the top right corner shows the time limit, the control of the boat through the external rowing machine.

Jade Cong Chinese History Learning Center
- Draw inspiration from relics to form a learning center for more public Spaces
Yu Cong, one of the most important cultural relics unearthed in Liangzhu Culture, has been regarded as a symbol of the core ideas of Chinese culture for thousands of years. The thoughts of "penetrating heaven and earth" and "unity of heaven and man" are carried on this sacrificial object.
A similar idea is conveyed by the Ningbo Tianyi library, so a learning center for ancient Chinese history, conceptually derived from Yu Cong, was designed here as a functional place, with a library for ancient Chinese history, a large auditorium, a children's learning center, and a specialized research center for ancient Chinese history, all connected by a circular corridor in the middle. People can quickly reach the area they want to reach, and the building uses environmentally friendly design and materials to reduce pollution and environmental impact as much as possible, so as to achieve sustainable construction.
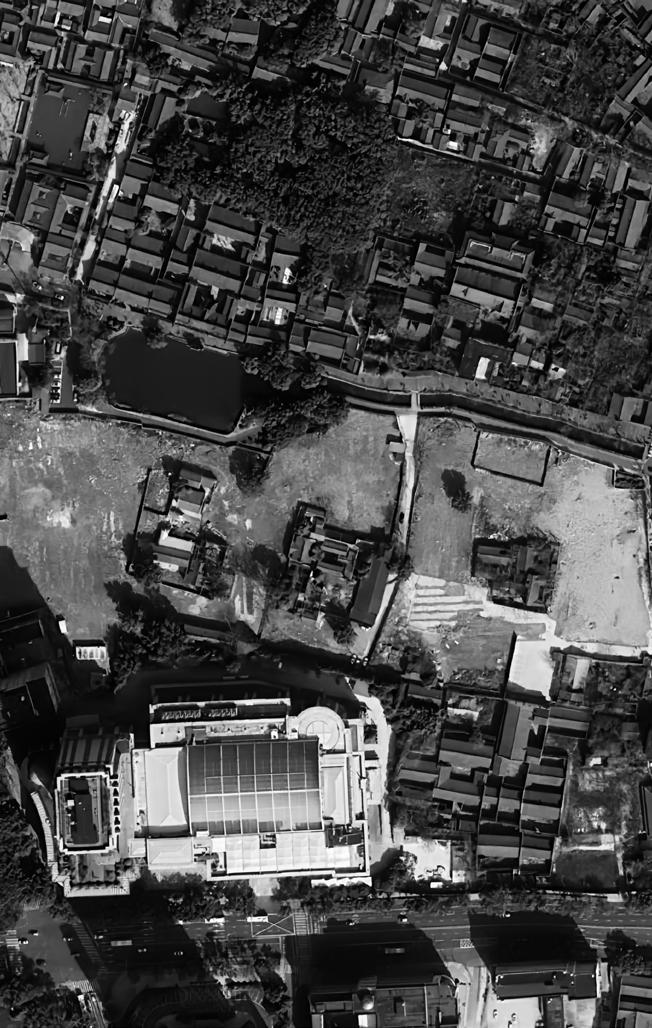
Concept Analysis
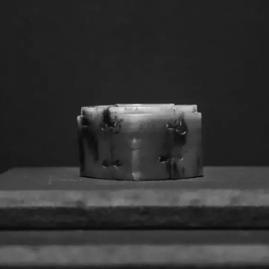
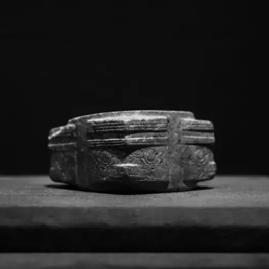
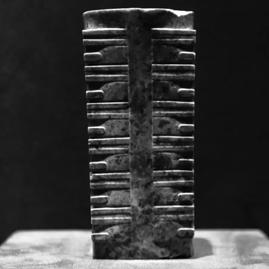
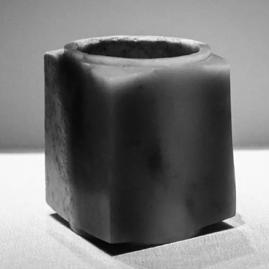
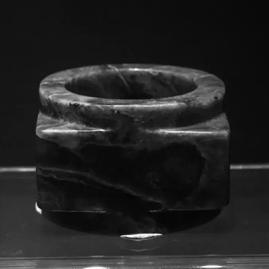
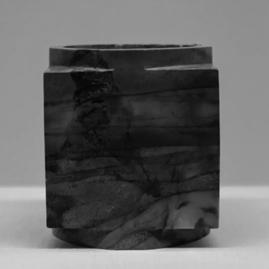
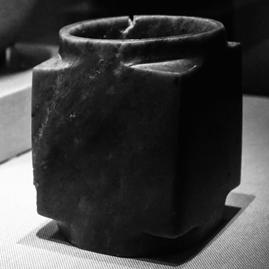
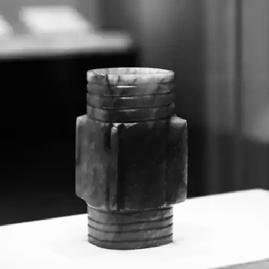
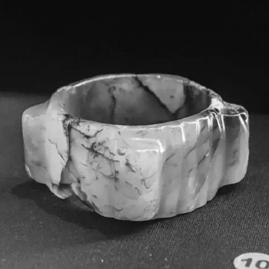
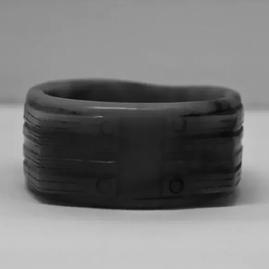
The Ancient Chinese History Learning Center is located on the south side of Tianyi library and the north side of the mosque. At the same time, there is a road to the north and east to connect these two areas, and tourists and Muslims can reach the site from these two roads, so the main entrance of the building should connect these two roads, and the building should not be attached to the road, but should be set back some distance, creating an area that is used as a plaza or green.
According to the user portraits, we can find that the main users are tourists, the library and public space are mainly open to them, and the tourists include the elderly with mobility difficulties, they need more friendly toilets and elevators; There are also children interested in ancient Chinese history who need exclusive places to do activities and experience. Other users come from scholars of ancient Chinese history, who may conduct some research activities and need a place for research and academic exchange.
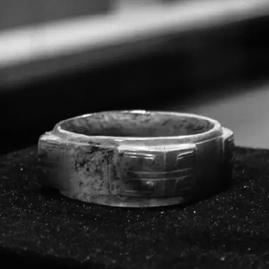
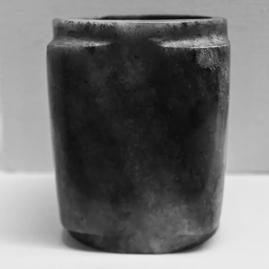
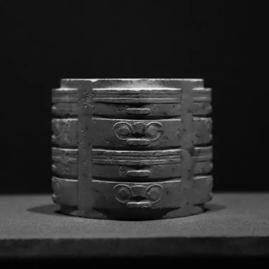
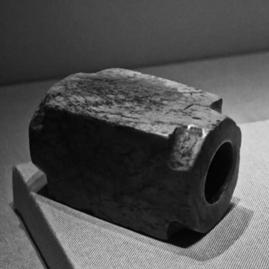
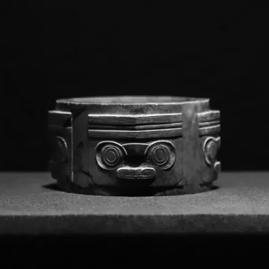
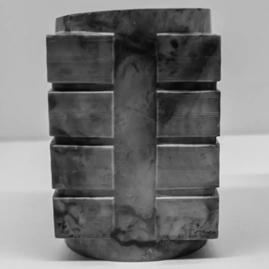
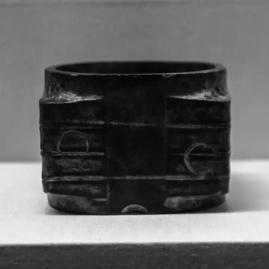
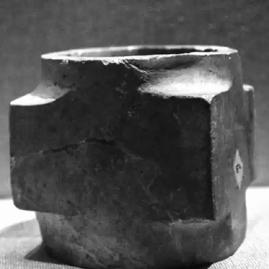
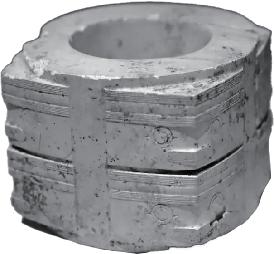
Jade Cong, a kind of cylindrical jade with a round inside and a square outside, was used in ancient times to offer sacrifices to the gods. From about 5100 years ago to the middle and late Neolithic period, jade cong appeared in large quantities in Liangzhu culture in Jiangsu and Zhejiang, and the jade cong in Liangzhu culture was the most developed, and a large number of cong were unearthed and handed down.
《周礼·春官·大宗伯》记载:“以玉作六器,以礼天地四方,以苍壁礼天,以黄琮礼地,以青圭礼东方,以赤璋礼南方, 以白琥礼西方,以玄璜礼北方,皆有牲币,各放其器之色。”
"Zhou Li · Chunguan · Large Bo" records: "To jade as six instruments, to the four sides of heaven and earth, to the Cang wall of the day, to the Huang Cong of the ground, to the green Guili East, to the red bishop of the south, to the white amber of the West, to the Xuan Huang of the north, all have sacrifice coins, each put its instrument color."
In ancient China, jade cong was a sacrificial product and was offered to the land.
郑玄补注《周礼》:“琮,八方象地。”
Zheng Xuan added to the "Zhou Rites" : "Cong, eight sides like the land."
Jade Cong is surrounded by square "segments", that is, "eight sides" in the text, symbolizing the earth and space. The hollow middle circle is "perforation", symbolizing the connection between the land and heaven. Jade cong represented a status and was often used only by the powerful.
南唐徐锴:“状若八角而中圆。”
South Tang Xu Kai: "Shape octagonal and middle circle."
Perforation
Perforation is the core part of Yu Cong, meaning to connect heaven and earth. The design language I extracted from it is to connect the lower and upper layers of the building, and connect the four segments to allow people to reach the top.
Segments
Square Segments are the main component of jade cong, originally meaning the earth in all directions, and converted into the design language as four functional blocks.
Straight Flute
In the original structure of jade cong, direct flute on four sides means connecting four Segments, which means connecting land. When translated into design language, it forms a road and connecting space between four functional blocks.
After extracting the common elements of jade cong, it was used as a prototype for the building to prepare for a series of volume changes.
The figurative cong form was abstracted into a geometric volume and divided into four parts, giving it four functions: the auditorium, the children's activity center, the library and the research center.
As a structure "connecting heaven and earth", the straight flute carries the function of connecting the four functional blocks to each other and to the perforation in the middle part.
The connection between the straight channel structure and the functional blocks opens up a public space where people from the adjacent functional blocks can meet and communicate.
"Perforation" means that the earth and the sky are connected, and the perforation part forms a gradually rising space, which is consistent with the concept.
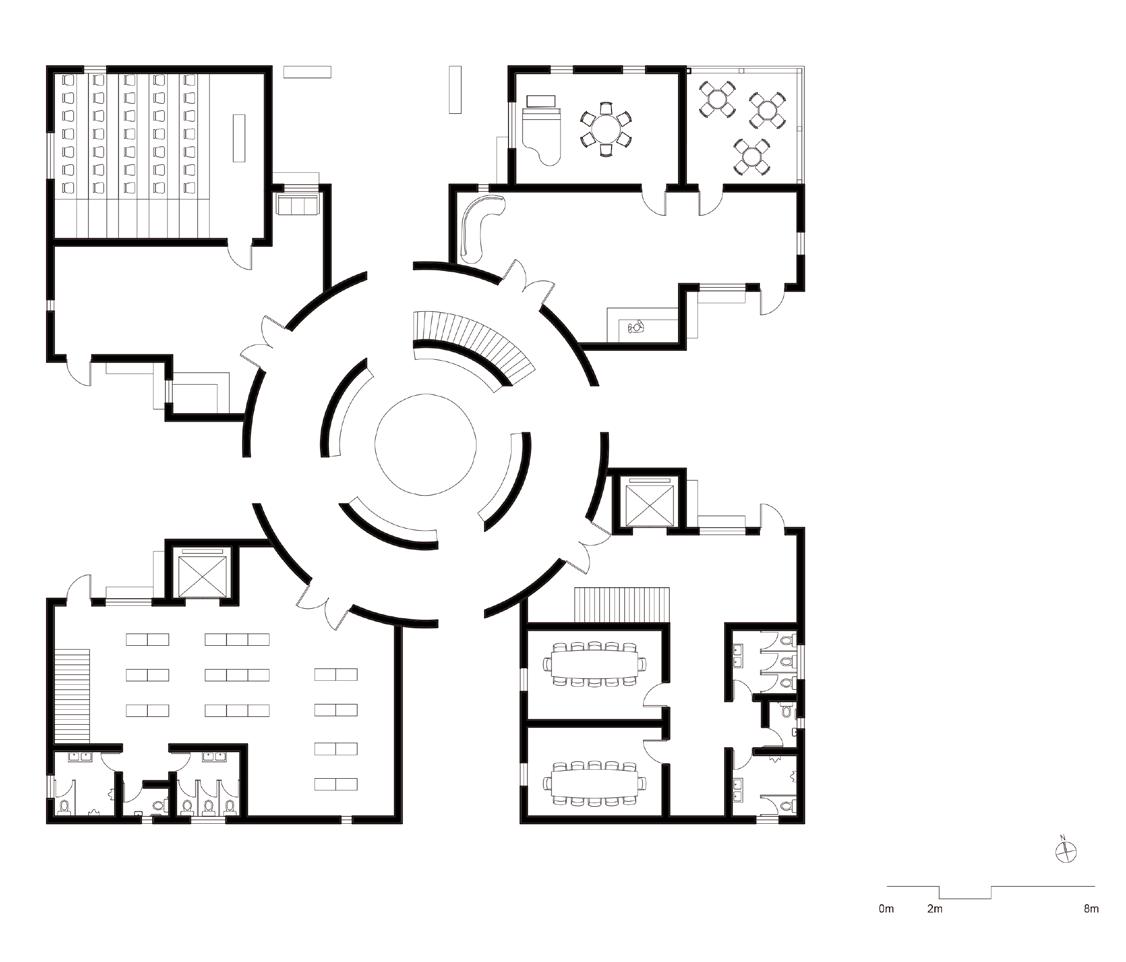
The ground floor is composed of a central "perforation", a circular corridor and meditation space, as well as connected functional blocks on all sides, each of which has been made accessible, such as the use of elevators and the installation of accessible toilets. People in different areas can quickly reach other Spaces through the circular corridor. There are open public Spaces between the two functional blocks, where people can exchange knowledge with each other or take a break.
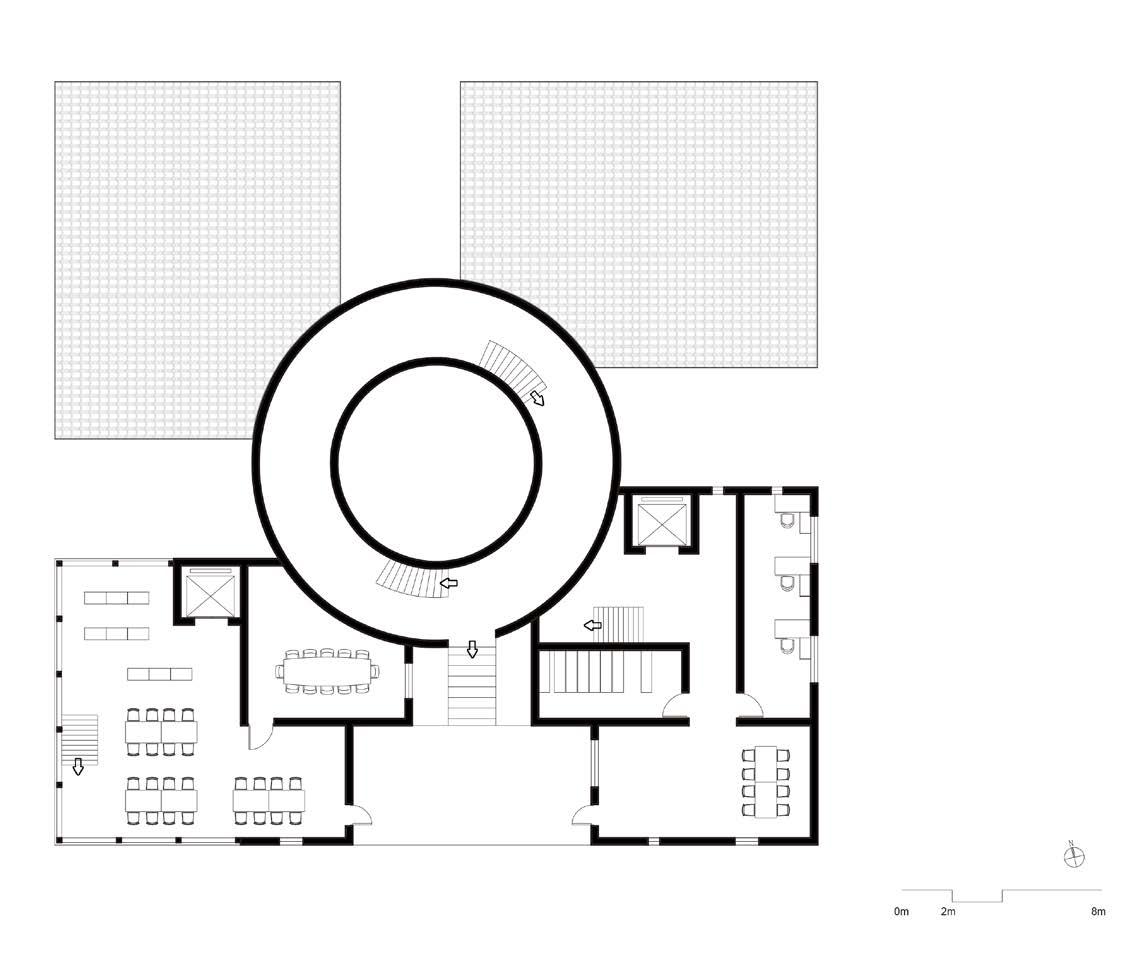
Both the library and the research center have two floors. In the second floor of the library, a large area of sunlight panels are used to increase the lighting area, which is suitable for users to read and study here. In the middle part, there is a circular gallery, where the changes of light and shadow make the exhibitions more appealing.
The annular corridor formed by the "perforation" is connected with the four functional blocks, making them more closely connected in function and responding to the concept in form.

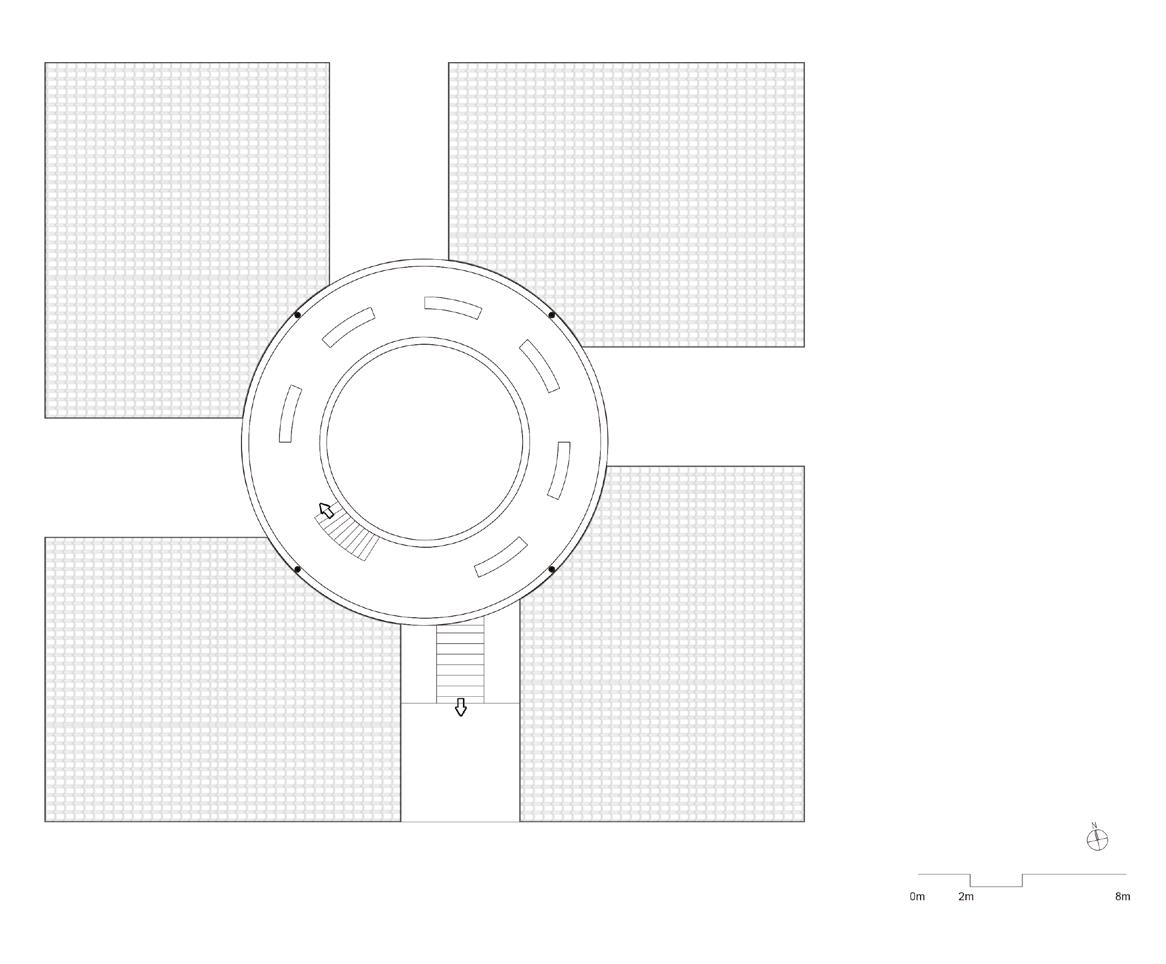
Through the stairs, you can reach the highest area of the building, the observation platform, which echoes the core concept of the whole building - the idea of "connecting heaven and earth" in Yucong, and thus realizes the "unity of heaven and man". In the distance, you can see the beautiful scenery of Tianyi Pavilion and Moon Lake, and the vision is wide. The whole area is not completely closed, and the light metal ceiling can protect the rain. Enjoy the misty rain Jiangnan also have a different charm.
Small Scene Experience
An experience line can be planned according to the different small scenes of each layer, as shown in the figure A to H. The experience between different scenes is not separated, but a continuous whole. The learning center has gradually transformed into a real experiential learning place.
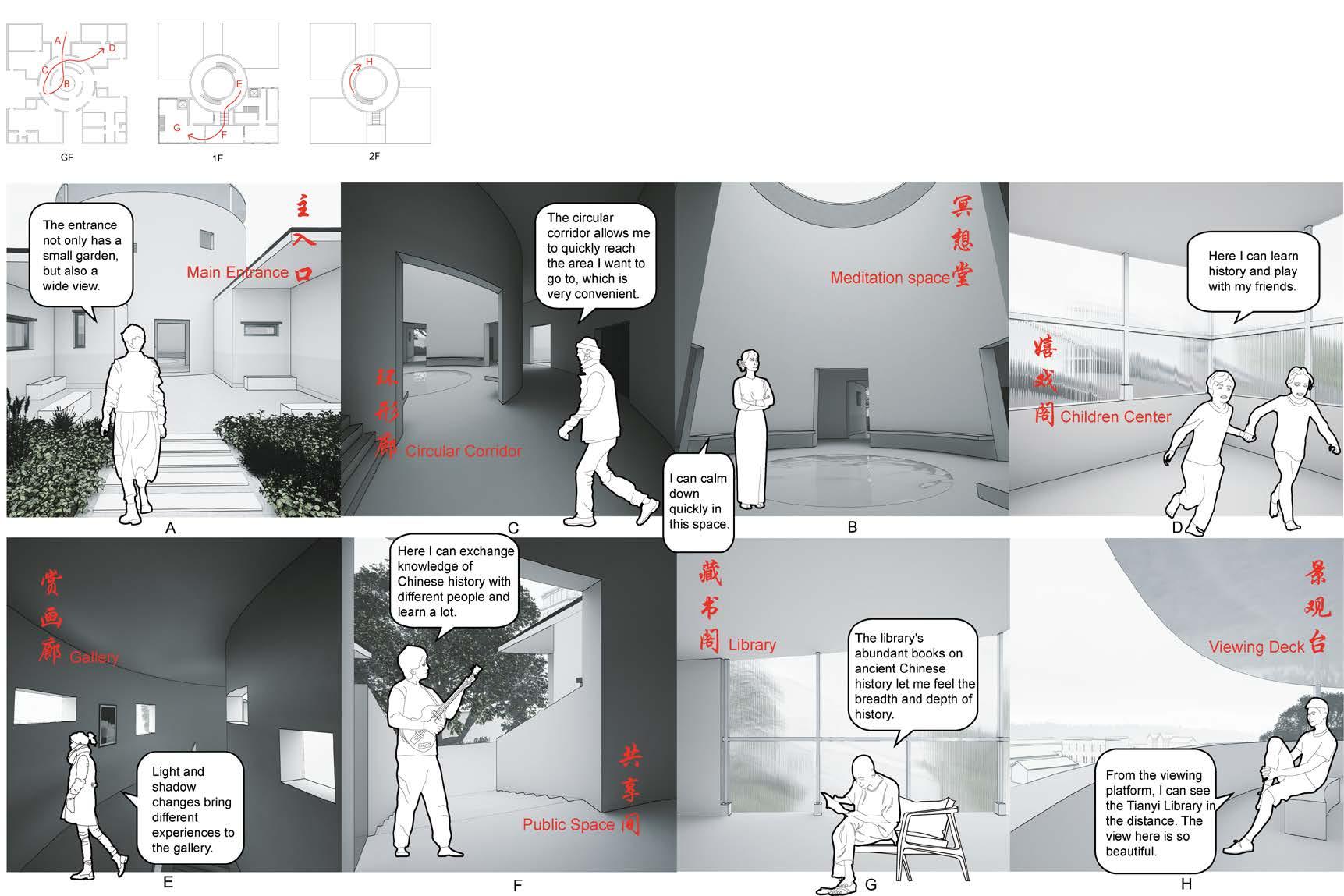
Rendering
Section
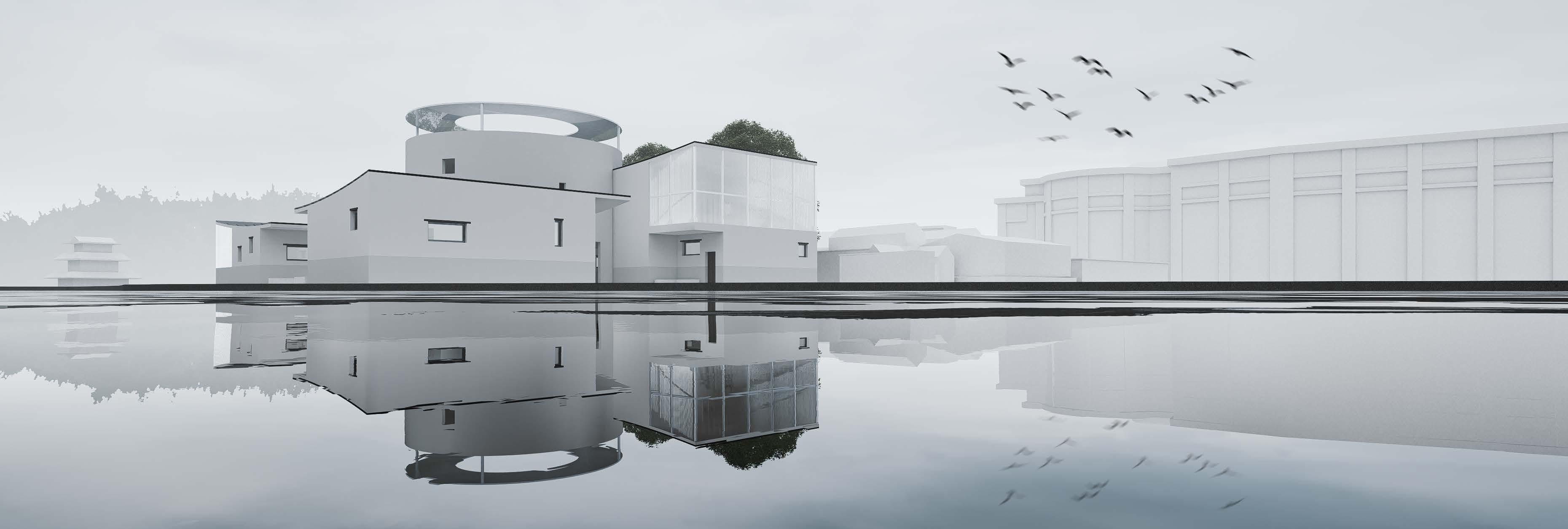
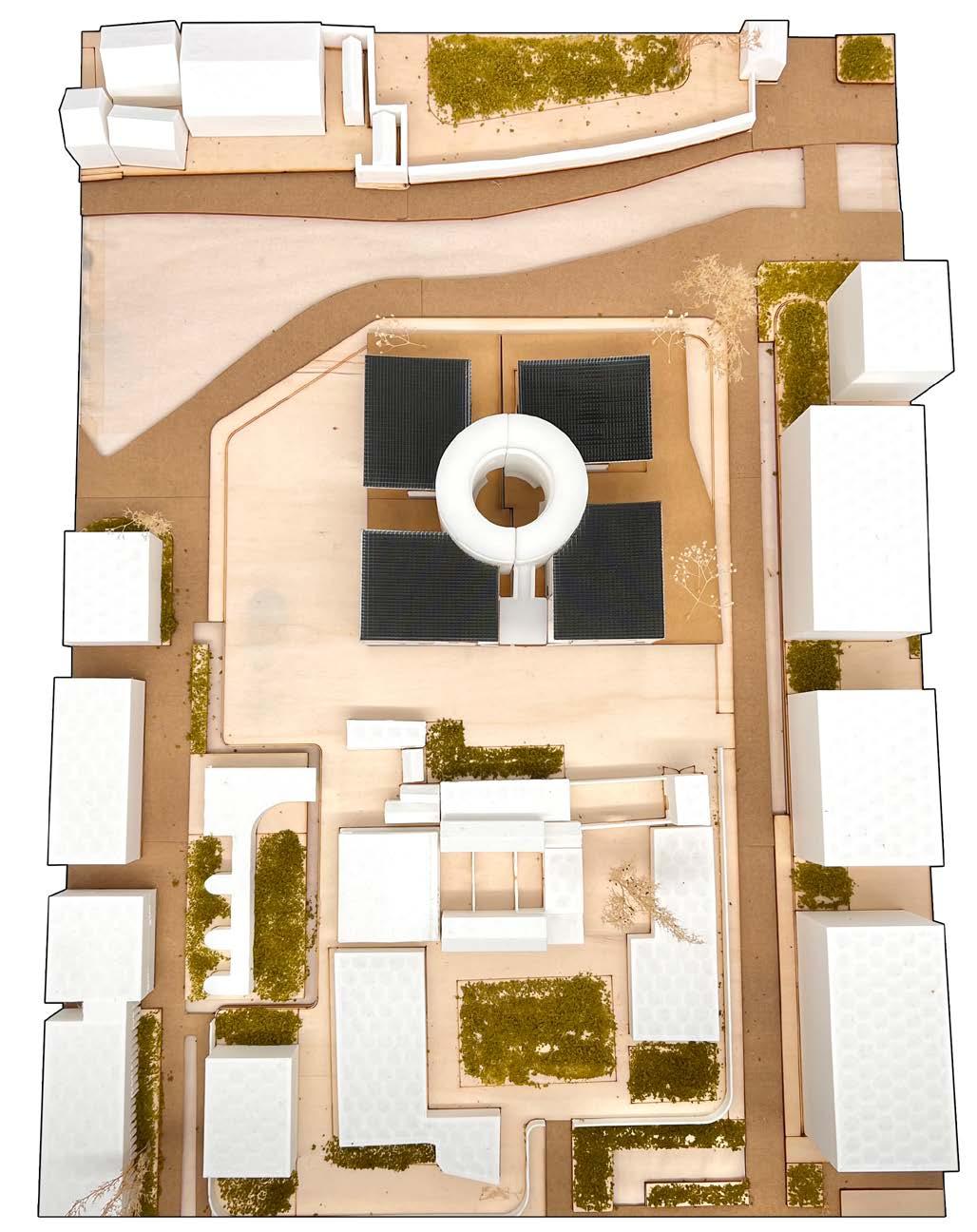
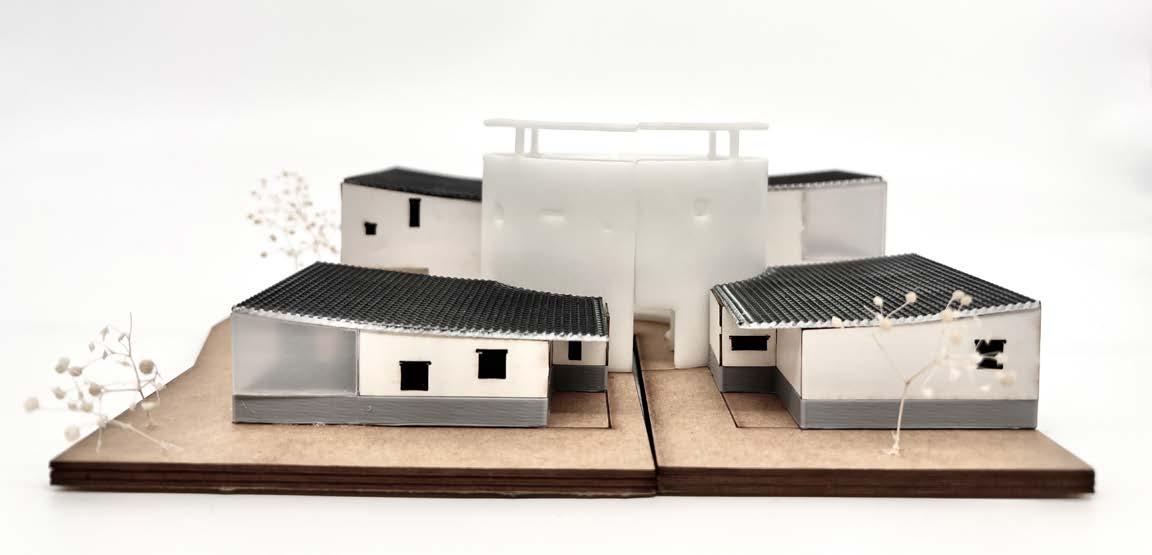

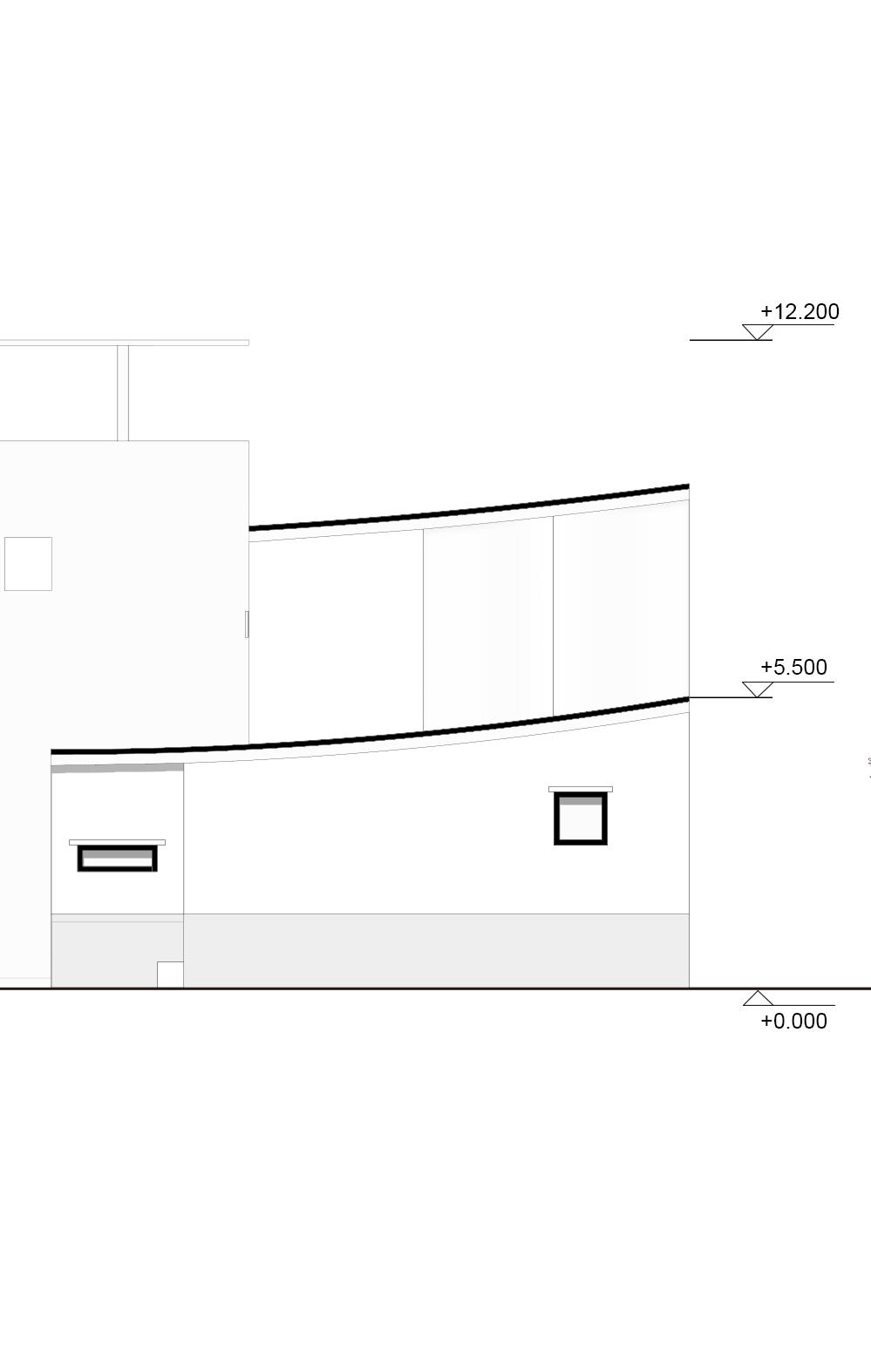
Three dimensional details
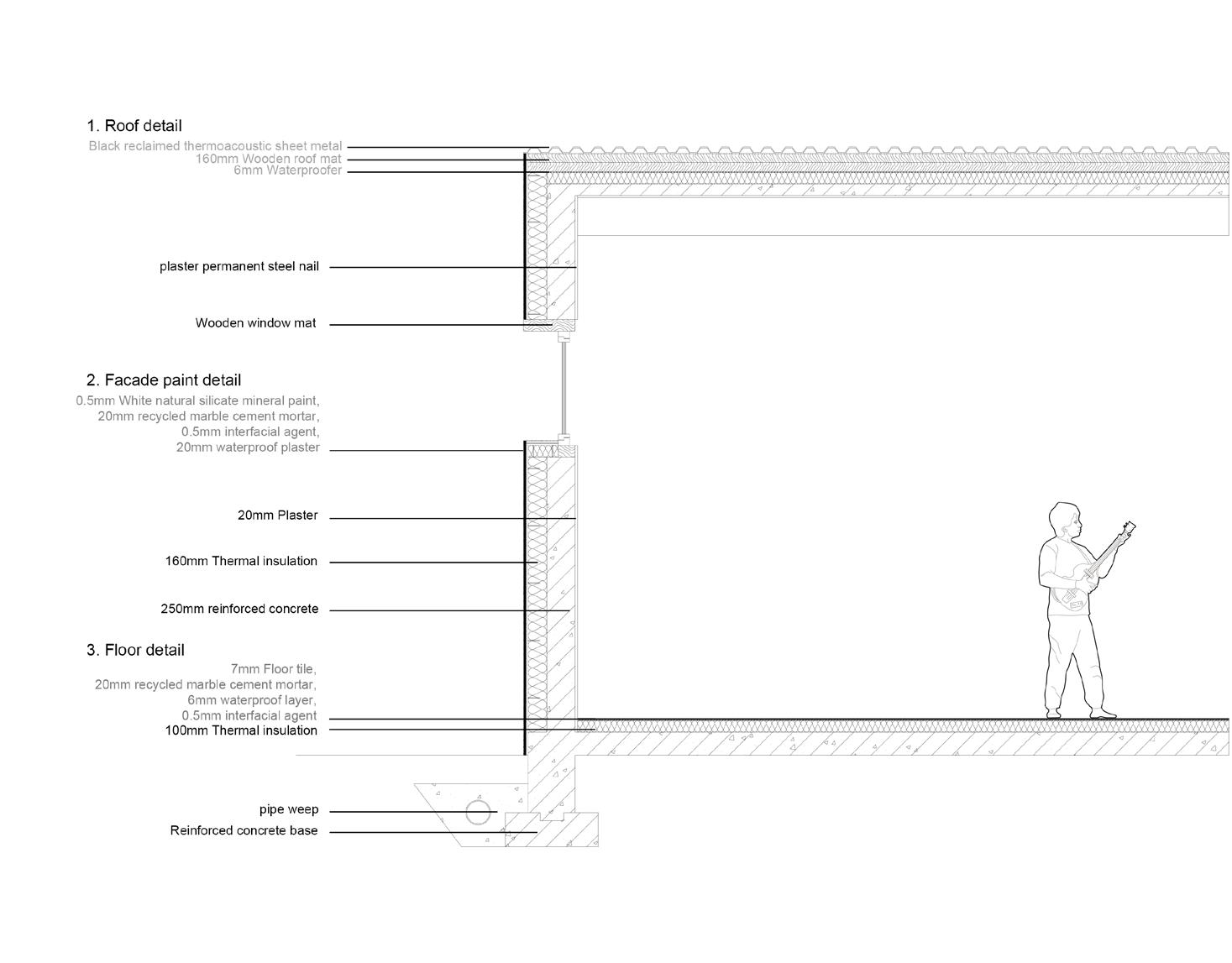
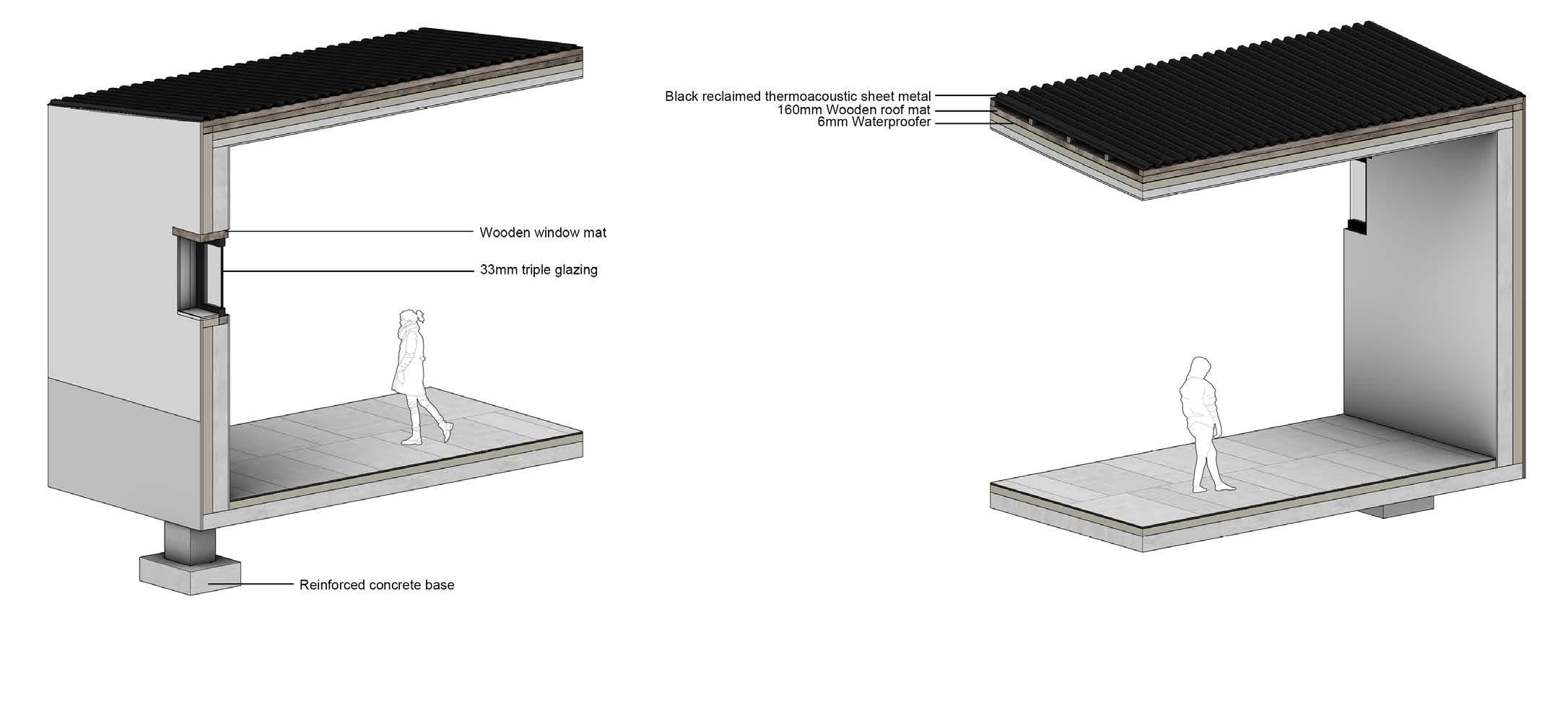
OTHER WORK
"Double Swallows"housing
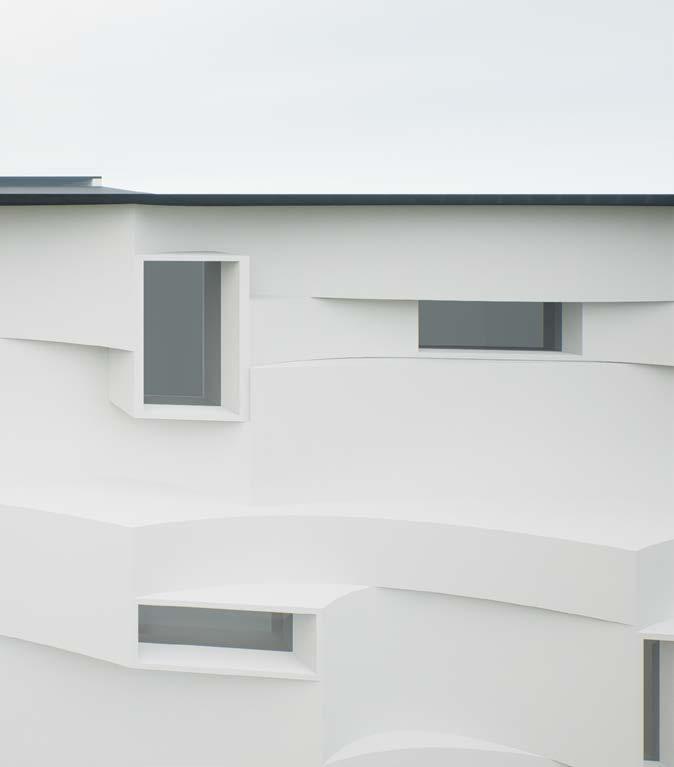
The theme of the studio is "Heaven" and the traditional urban fabric of China or Ningbo. In my opinion, part of the life style and design language of the past should be retained or returned to in modern architectural design projects, such as "courtyard" and "patio" in traditional Ningbo residential buildings, and feng shui theory; And white walls, black tiles, curved eaves.
In the design, I incorporated the paintings of the famous Chinese painter Wu Guanzhong about the Jiangnan area of China where Ningbo is located, and refined the elements in them, hoping to make a critical design based on the layout of the local folk houses in Ningbo in the past, with the aim of stimulating people's thinking about the current architectural status and past lifestyle in the modern city. To make the exploration spirit and critical spirit of housing design.
Concept
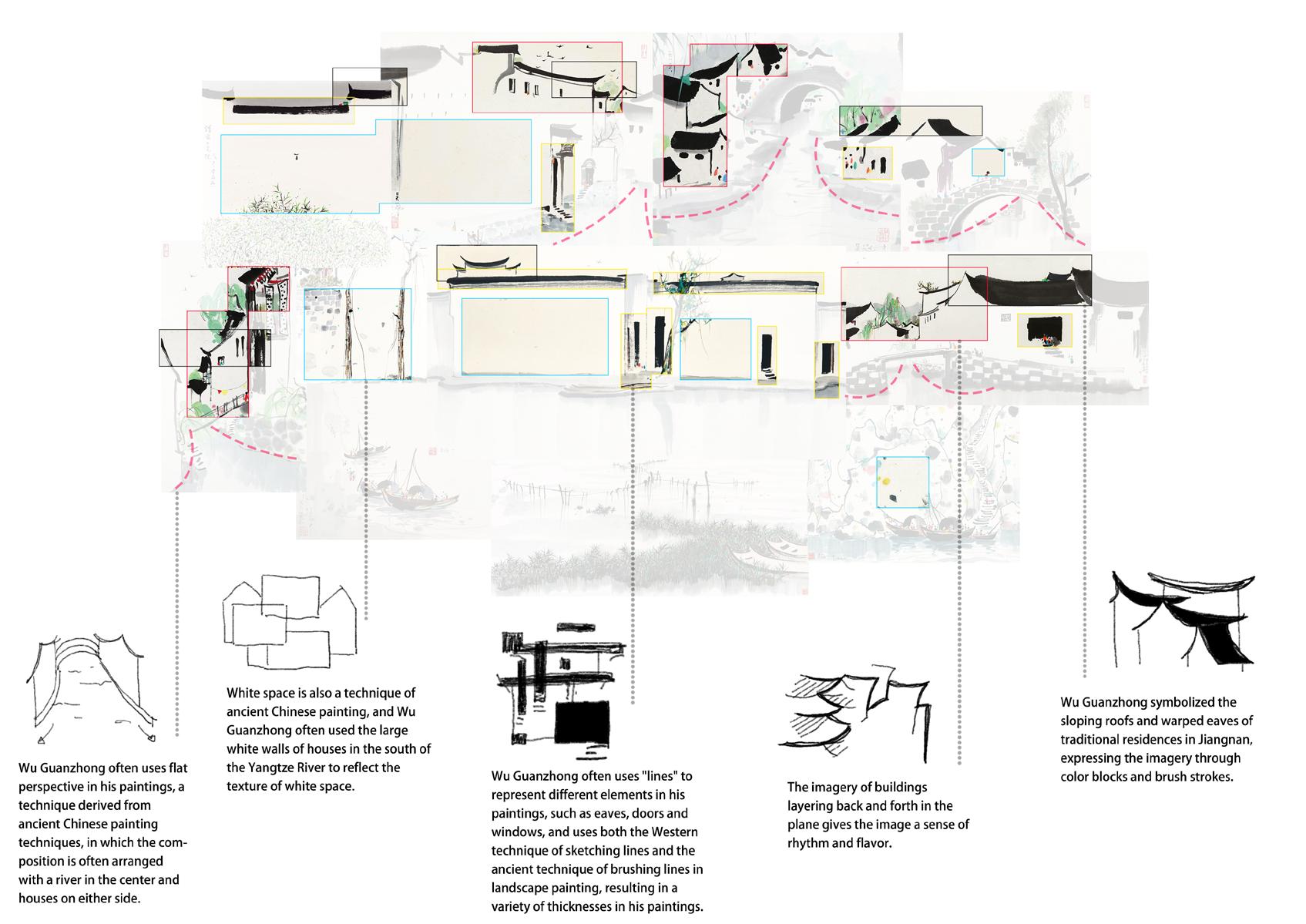
The smallest unit The medium unit
The biggest unit Facade generation & unit plan
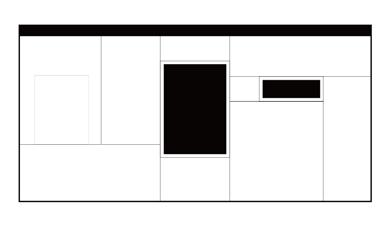
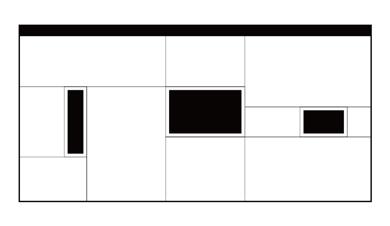
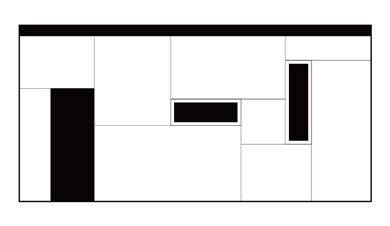
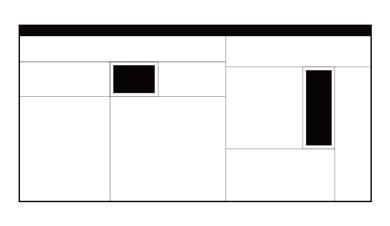

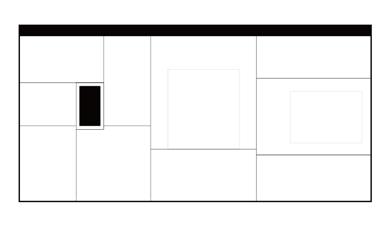

After further analysis of Wu Guanzhong's paintings, I have summarized some typical or high-frequency elements, such as white walls, black lines or squares, overlapping roofs, curved horsehead walls and so on. I will try to incorporate these elements into my design.Here are the elements I worked on for the facade.
Facade effect and unit perspective
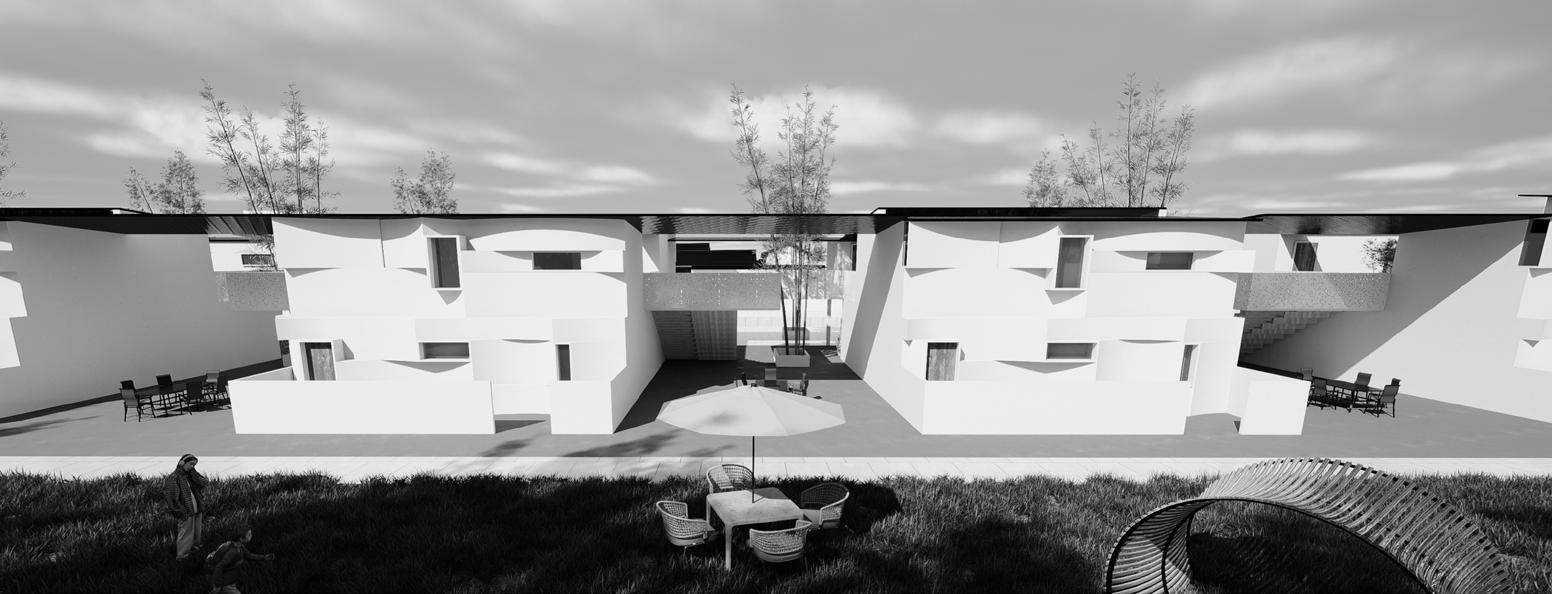
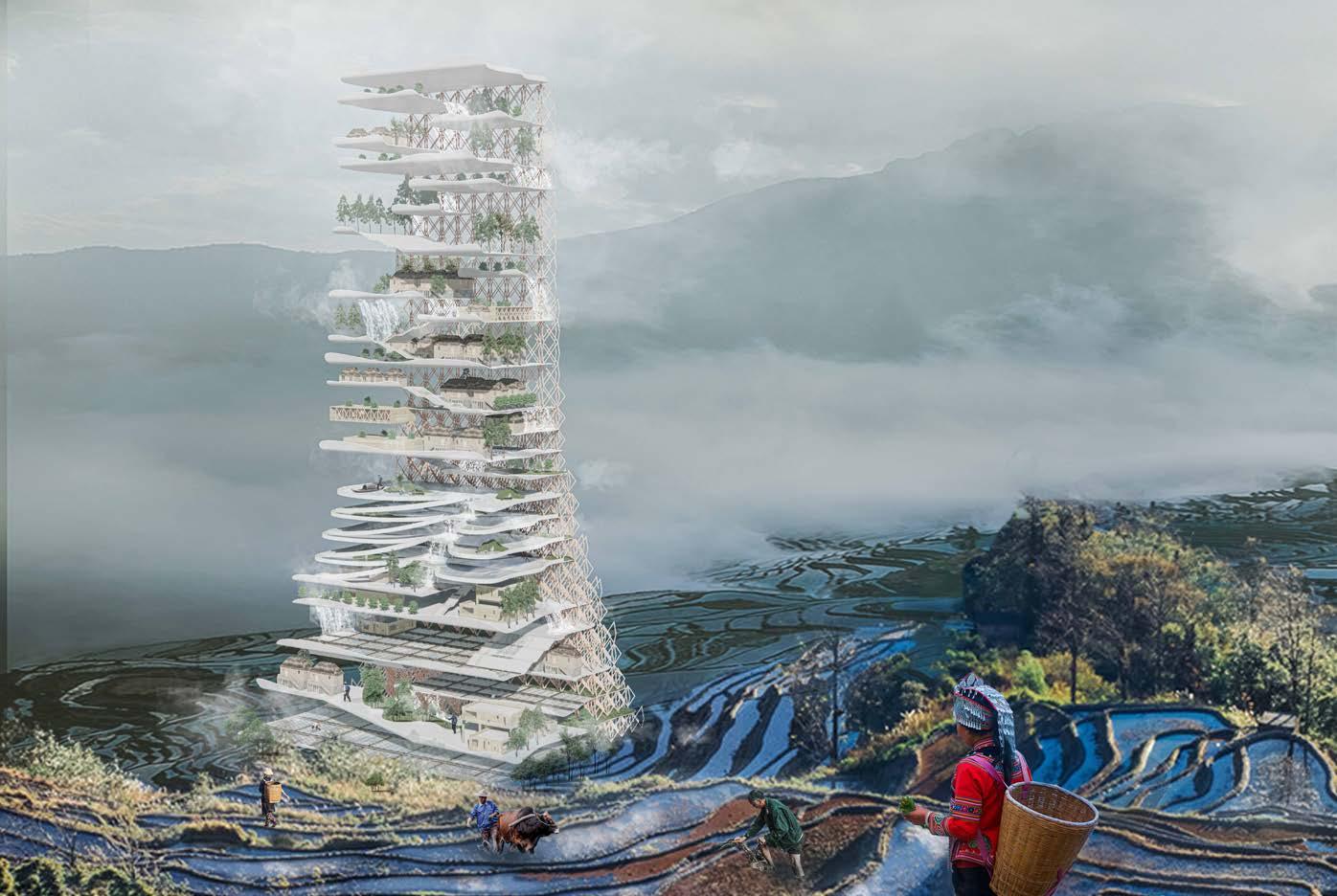
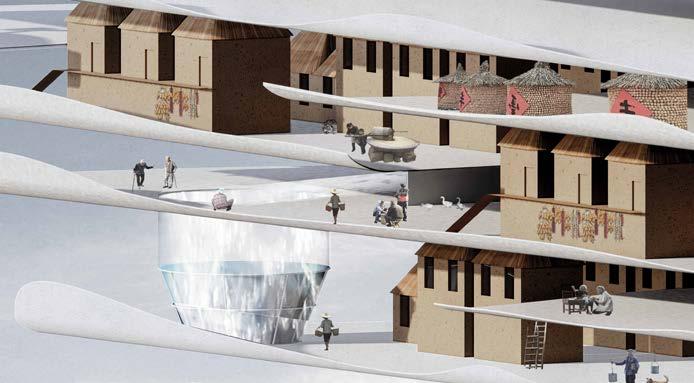

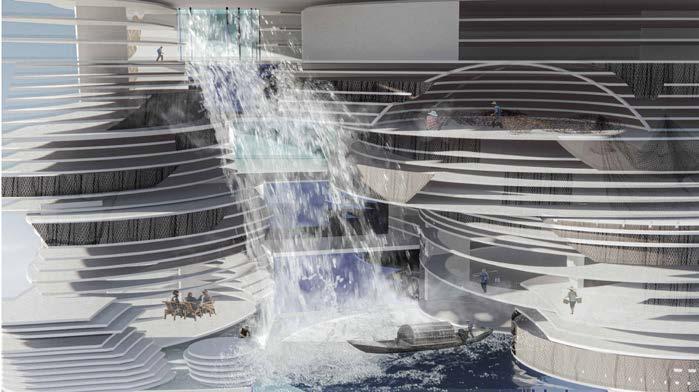
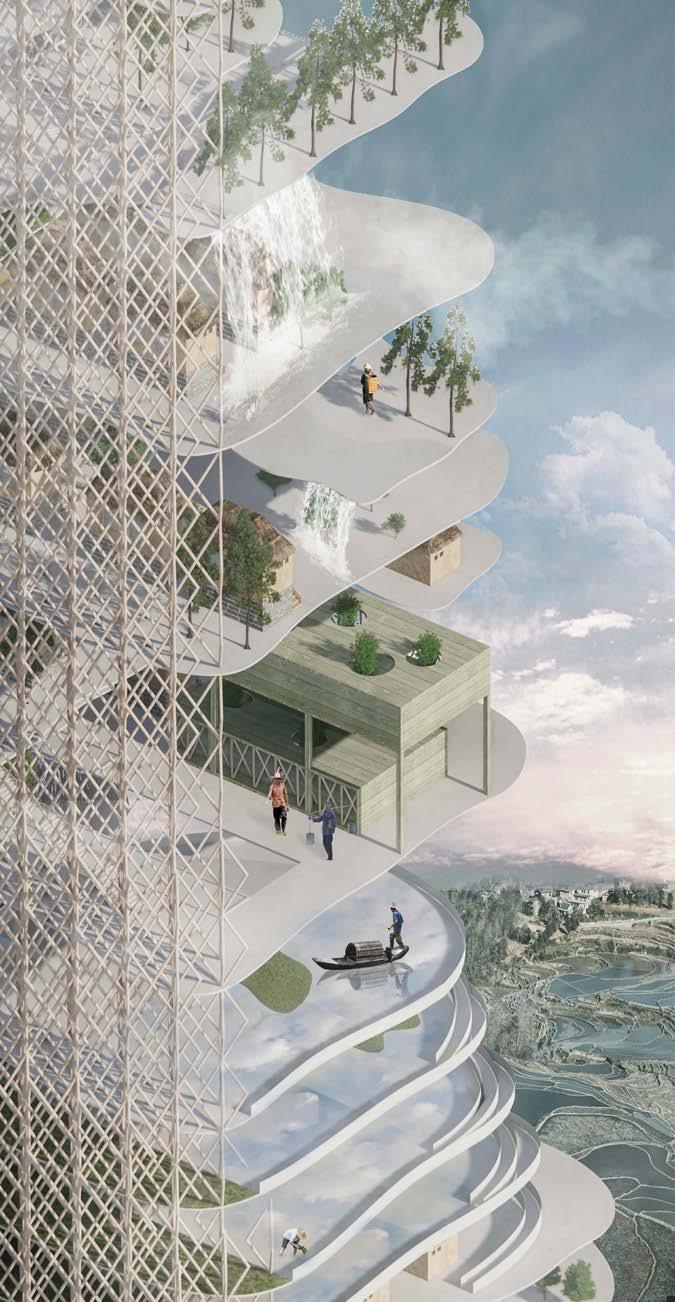
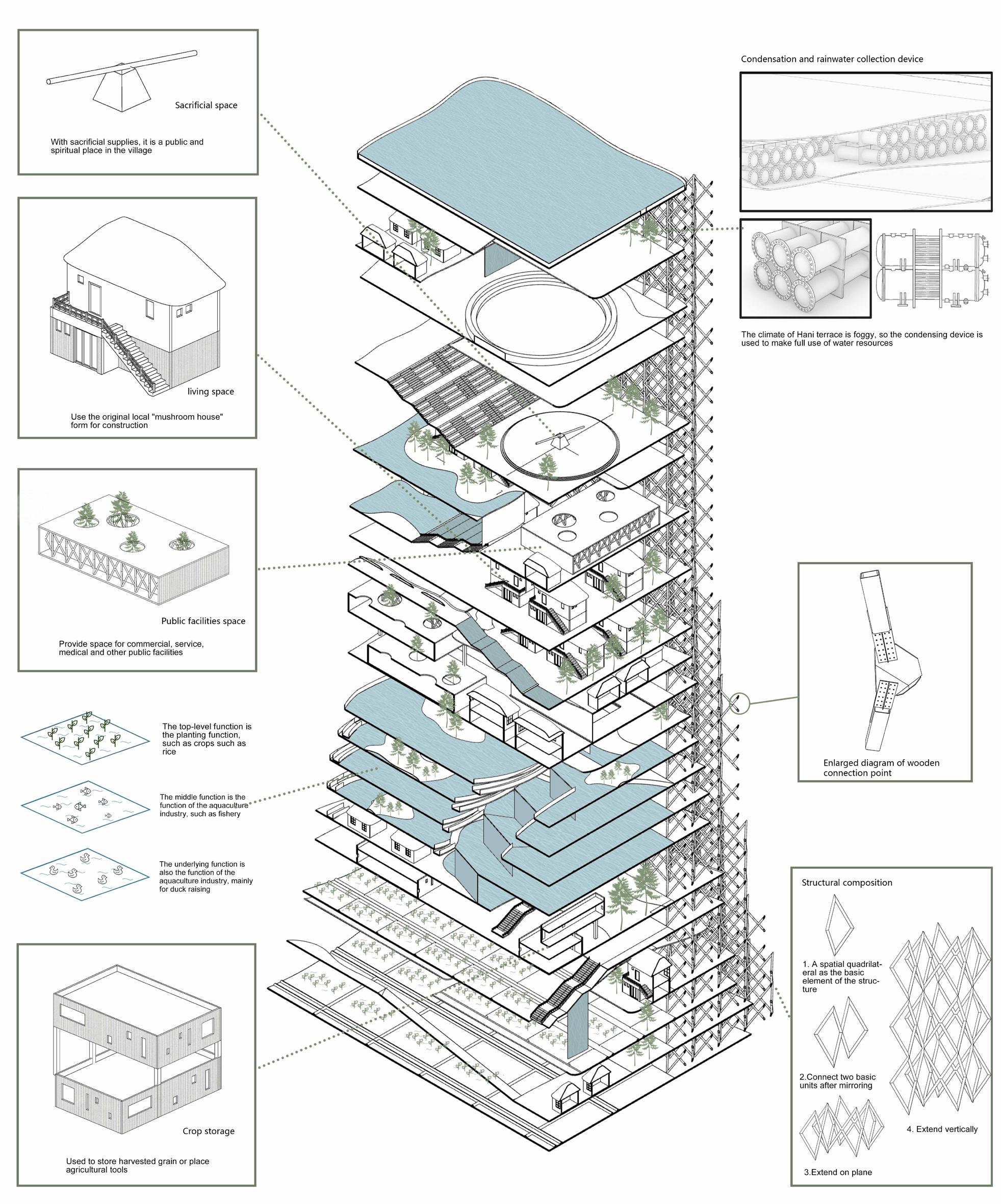
Tensegrity Lunar Base
Tensegrity structure is a building structure invented by the architect Fuller. Tensegrity structure can maximize the use of materials and cross section characteristics. It can use as little support material as possible to build large-span buildings, and the construction is simple and quick.
In the future, we will visit the moon more and more frequently for scientific exploration, and as a habitat for scientists and astronauts, the moon base has the following requirements: ease of construction, as much as possible local materials, structural strength, and large internal space.
Therefore, I designed a lunar base with tensegrity structure. The construction process of the base is to first send a 3d printing robot to the Moon to print the supporting foundation and tensegrity structure 'bar' using lunar soil, and build it quickly after the arrival of scientific researchers, which can save a lot of construction time and cost, and obtain a lunar base that meets various requirements in the shortest time. Has far-reaching significance.
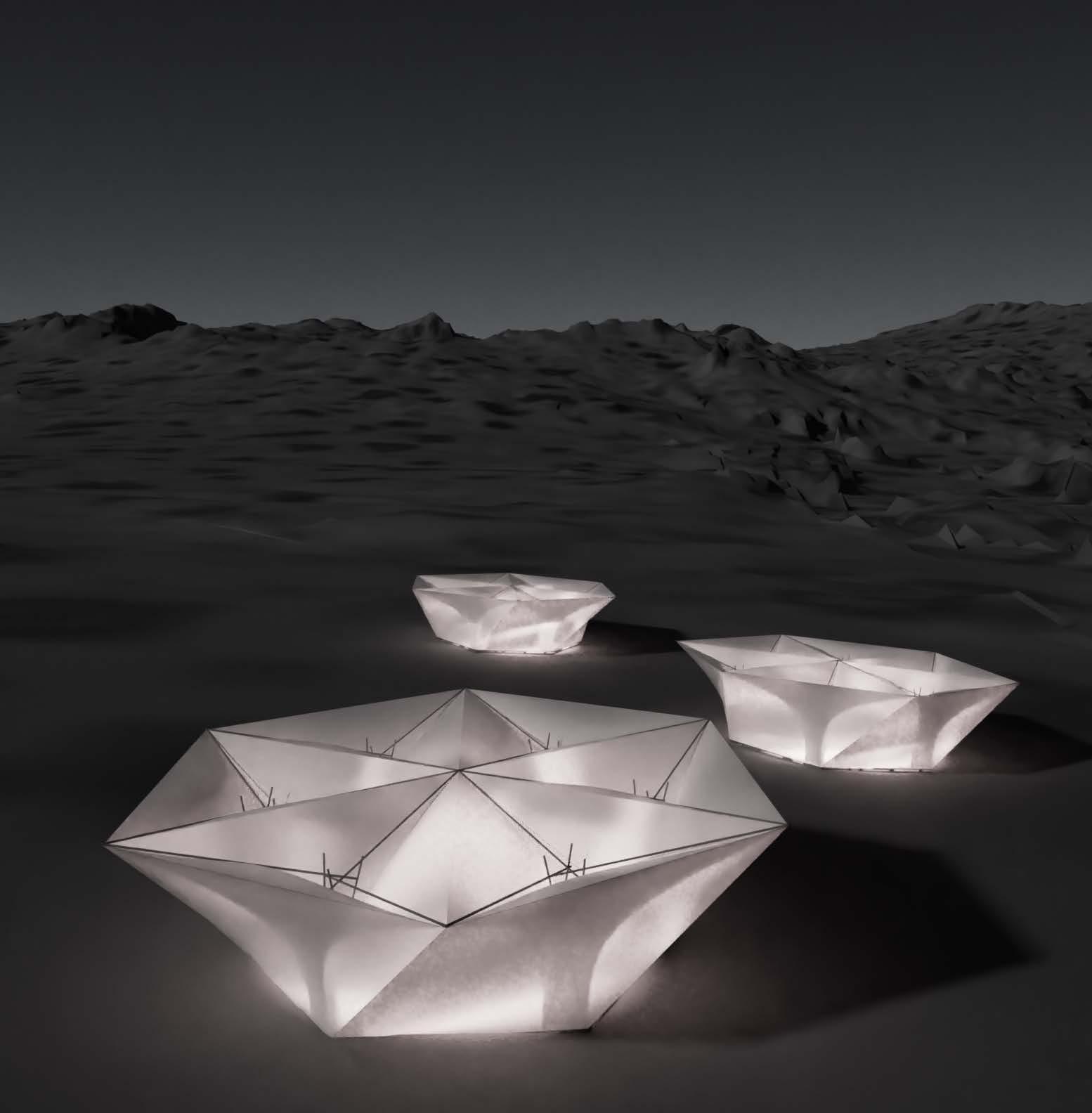
Analysis of the moon base
High performance PTFE film
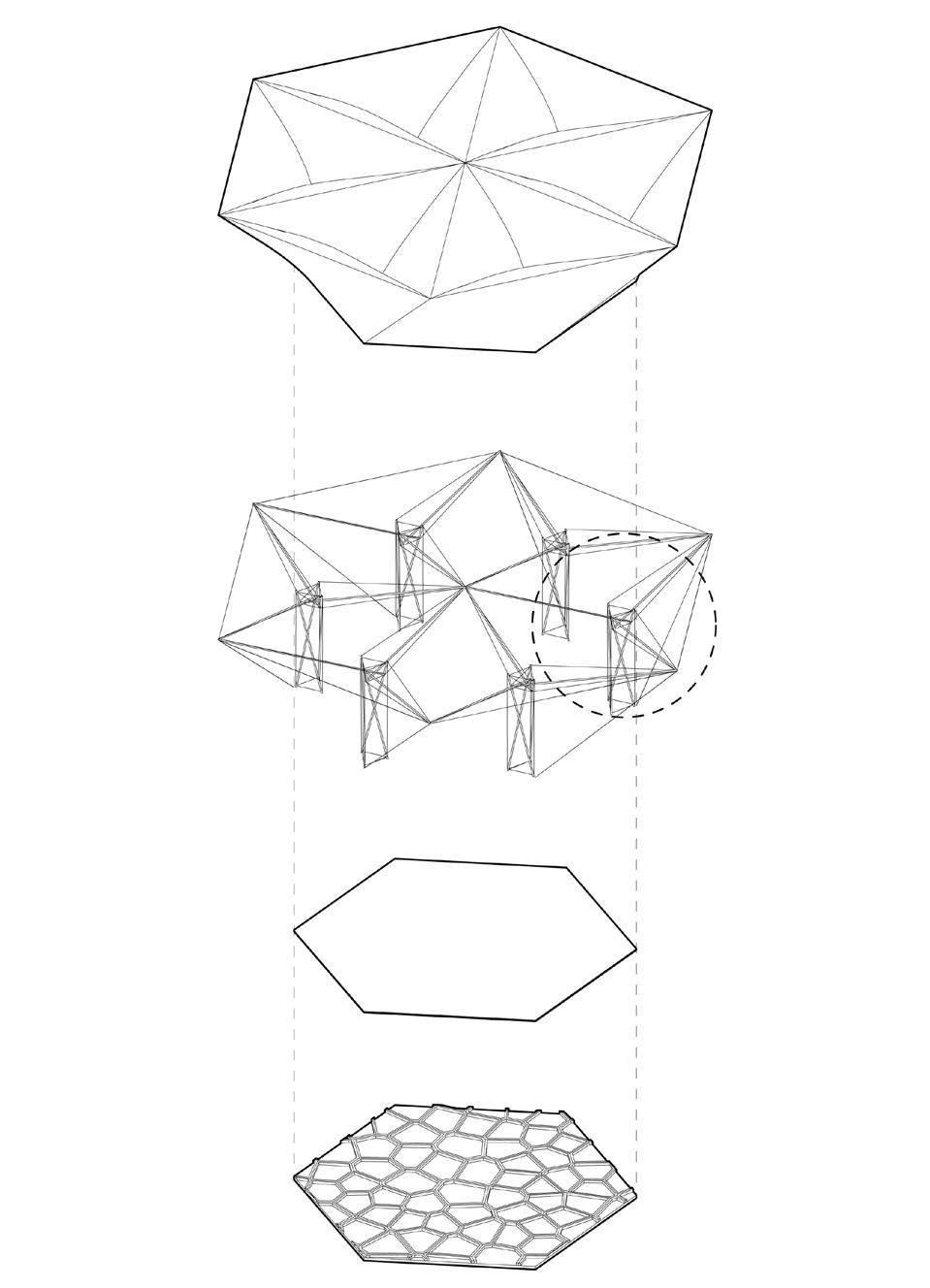
Tensegrity framework
Engineering plastic floor
3D printed support foundation Moon soil concrete 'bar'
Analysis of tensegrity structural elements
5mm Alloy 'cable'
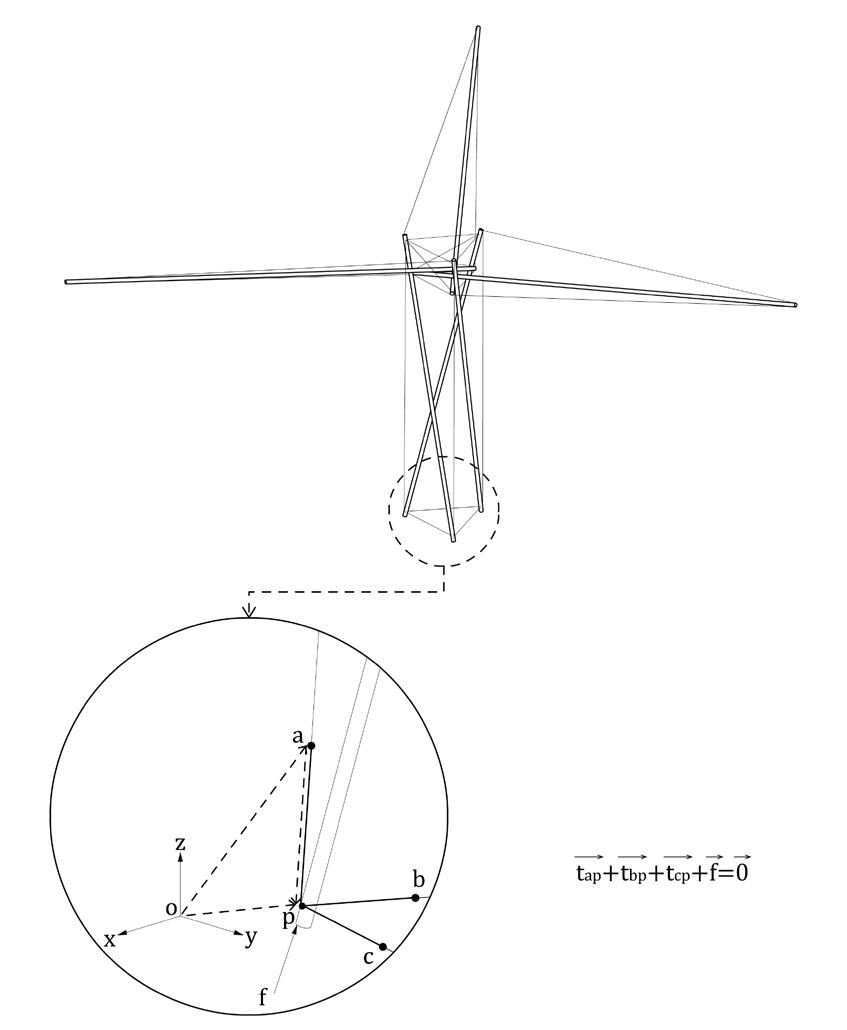
Statics analysis of tensegrity
The structure of each element is a variation of the Simplex. This structure is simple, easy to build and stable, and it is small enough to give the moon base more space to use. Each element is composed of 6 bars and 21 cables, and the balance principle of the tensegeity structure is also simple. As shown in the figure, the external force f acts on the node p, while the resultant force of the internal forces at three points a, b and c is the same size and opposite direction.
It follows that the internal forces at points a, b and c on node p are balanced with f, and the resultant force is 0 , so the structure is balanced.
