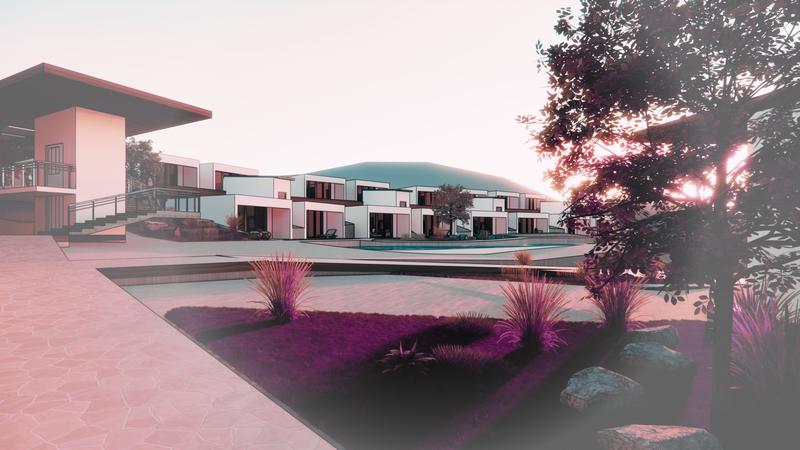
P o r t f o l i o .
Architect Priyadharshini VK
P e r s o n a l S t a t e m e n t
I am a graduate architect from Amity University Dubai, UAE Throughout my academic journey, I have honed my technical skills and design sensibilities My goal is to contribute to the built environment in a way that enriches lives and inspires others I am ready to embark on this exciting journey, eager to collaborate with like-minded professionals, and dedicated to creating architecture that leaves a lasting impact
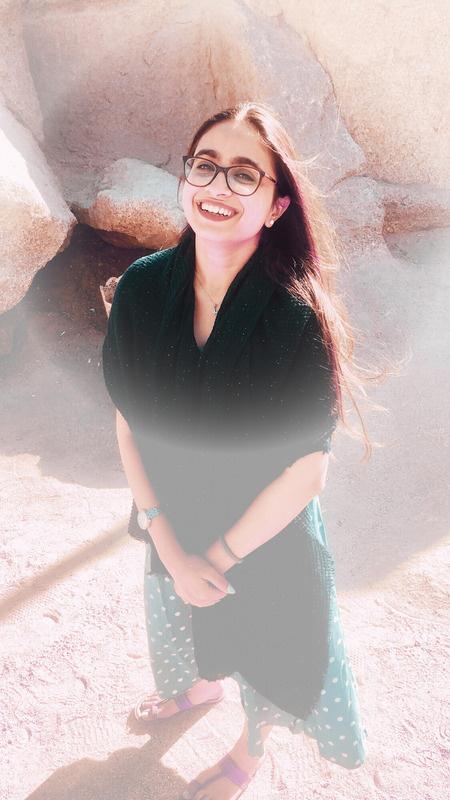
g r a d u a t e A r c h i t e c t .
Softskills-
PragmaAtkins-
Research-
055-6012041

050-4941926
Azizi Liatris ,Al Furjan ,Dubai pkeserker@gmail com
Priya Keserker
I am a team player great at time management Fluent in multiple languages that enables me to create a strong network
Working as a research assistant on a research-based project 'Enhancing Urban identity of RAK' for Al Qasimi Foundation
SoftwareSkills-
CreativeWorks-
Worked in the Editorial team for The Elham portfolio which compiled the best student projects of the year 2019 - 2020.

0 1 2 3 4 5
AutoCAD
Sketchup Photoshop Illustrator k i l l s
s A B O U T w o r k e x p e r i e n c e
Worked at Pragma as an undergraduate intern for a period of 5 months working on developing guidelines, masterplan development, and concept design strategies for a pavilion.
Worked as an intern under the Master planning & Urban design team for a period of 2 months coordinating tasks related to master planning, drafting plans, and creating visuals
For some creative insight !

Scan
i n d e x . 0 3 w e l l n e s s r e t r e a t s o c i a l h o u s i n g u r b a n d e s i g n s t u d e n t c o m p e t i t i o n s 0 1 0 2 0 4
0 1
Wellness Retreat

Zen | Ras Al Khaimah | Modular Design
A holistic approach to wellness that addresses the mind, body, and spirit Incorporate activities and programs that cater to physical fitness, mental well-being, emotional balance, and spiritual growth Eg: Spa, Walking trails, Lazy rivers, Farm fresh cooking, Relaxing pools To emphasize the holistic approach the project will look into 4 main ideologies of design through the design stages.
s i t e p l a n
Site-Wadi Qida'a RAK is the first tourist stop when going up to Jebel Jais The wadi is dry and only
The mountain range formed from sedimentary rocks, and on closer inspection can be seen to be a mixtureofharderrocksandclay

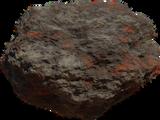

This Analysis provides a conclusive information on the buildable areas on the site










The water flow direction could help create a set of water bodies that would eventually join the existing water body almost creating a waterfall effect





80m 270m 14m 4m WindRoseDiagram Site r o c k t y p o l o g y C o n t o u r H e i g h t s N W o p e A n a l y s i s A A ' N M Satellite
RAK
Jabel
Wadi sedimentaryrocks
Earth Station
Hospital Stores
Jais Entry Mosque
A A' R a i n W a t e r F l o w
S l o p e A n a l y s i s
The slope analysis provided a gently sloping valley footprint which forms an apt site (detailed analysis in micro-level study)
Flat ModerateSlope Steep s i t e a n a l y s i s . k e y




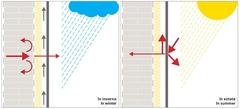
Plan Sectionaa' Sectionbb' 9m 5m 3m 25m Hollow coreslab Warm Roof Ventilated wall m o d u l e .

Trekking trail Service access Public access Lobby Library + coffee shop Zen hall Kitchen + Restaurant BOH Rooms s i t e p l a n .

LegendEntrance Reception Lobby Cafe Supermarket Washrooms Office Outdoorseating Readingroom Zenroom Sparoom Sensorygarden 1 2 3 4 5 6. 7 8 9 10 11 12 Legend Laundryroom Lockerroom Storagearea PrepKitchen Washingarea 1 2 3 4 5 1 2 3 4 5 1 2 3 4 5 6 7 8 9 10 11 12 9 10 11 12 13 14 15 16 lvl 78+ f l o o r p l a n .






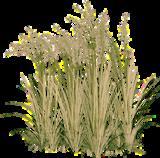



Service Floor Kitchen Trekking trail Roomswithsensorygarden Roomswithlazyriver Service Floor Garden Reception Lobby 5m 3m 3m s e c t i o n s .
Materialpalette

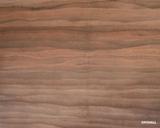

Sikkas Narrow alleyways, known as 'Sikka', of various widths, create a meandering pattern of accessibility and wellventilated passageways across the urban fabric
Crossventilation
Crossventilationisanatural methodofcooling Thesystem relies on wind to force cool exterior air into the building through an inlet while the outletforceswarminteriorair outside

Overhangshading

Theyprovideshadingandcan alsoimproveenergyefficiency byhelpingkeepthestructure coolerduringhotspells





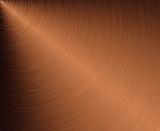
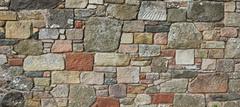 polished concrete stone wall rammed earth
polished concrete stone wall rammed earth
s t r a t e g i e s .




C Y C L I N G T R A C K P L A Y A R E A A M P H I T H E A T E R M A R K E T S Q U A R E

0 2
Social Housing - Weave
Social Valley | Discovery Gardens | Community Living
A vibrant residential district located between Sheikh Zayed Road and Mohammed Bin Zayed Road, adjacent to the site sits the landmark Ibn Batuta Mall and a Metro station A residential Super Block built-in 130,000 msq with the studio,1,2 bhk units, open spaces, Common amenities, and commercial spaces




C o n c e p t .
S o c i a l V a l l e y
Duplex (140m2)




studio(10%)duplex(10%) 1bhk(40%) 2bhk(40%) commercial commonamenitiesopenspaces 76000msq 8000 msq D e s i g n D e v e l o p m e n t . V i e w s S o c i a l S p a c e s M o d u l e s A r e a R e q u i r m e n t s






Module Connection F l o o r C o m p o s i t i o n . c o r e c o r e


p l a n s . g r o u n d f l o o r p l a n t y p i c a l f l o o r p l a n
Urban spaces are created based on 4 factors, Health and Well-Being, Climate Response, Social Considerations, and enhancement of the building's architectural character. The spaces are seamlessly incorporated into the building facade for ease of use by the residents


3 3 m
s e c t i o n d e t a i l .
A vibrant residential district located between Sheikh Zayed Road and Mohammed Bin Zayed Road, adjacent to the site sits the landmark Ibn Batuta Mall and a Metro station A residential Super Block built-in 130,000 msq with the studio,1,2 bhk units, open spaces, Common amenities, and commercial spaces A vibrant residential district located between Sheikh Zayed Road and Mohammed Bin Zayed Road, adjacent to the site sits the landmark Ibn Batuta Mall and a Metro station
Terracotta sunscreen is a special terracotta wall cladding product It is a unique terracotta cladding texture while providing shading for the building.

Energy Savings




Thermal Benefits
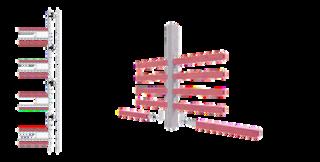

Visual Appeal
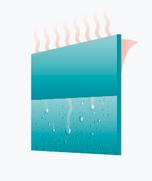
m
o d u l e d e t a i l s .
Studio (60m2) 1 bhk (80m2) 2bhk (100m2) duplex (140m2) Smart Concrete CondensationSolution TerracottaFaçade




C Y C L I N G T R A C K P L A Y A R E A A M P H I T H E A T E R M A R K E T S Q U A R E

0 3
Urban Design
Analysis | Old Dubai Creek | Regeneration
Dubai’s oldest creek neighborhood is to undergo regeneration to attract residents, visitors, creatives, and start-ups to the area. The aim is to turn it into a leading cultural destination that highlights the nation’s authentic architectural and urban heritage This document presents Phase one of the design process which is the detailed urban analysis of the existing site.
S i t e I n t r o d u c t i o n -
Climate


The weather in Dubai is very hot and humid, with temperatures exceeding 43 °C (109 °F) mainly in the months of July and August
The sea temperature could also reach 37 °C (99 °F), with humidity averaging over 90% Near coastal areas humidity averages between 50% and 60% In the summer

Archeological records indicate that fisheries have been a significant economic activity for the people of the region since the 6th millennium BC
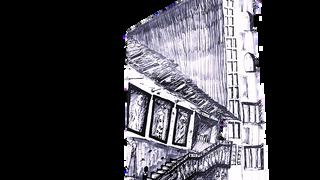
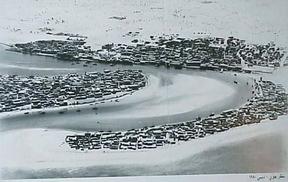
19th century onwards, pearling was a source of economic wealth for the UAE as a leading producer and exporter of the iridescent gem
textile industry boomed
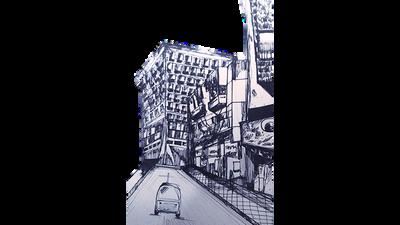
oil was discovered and became the main industry of uae.
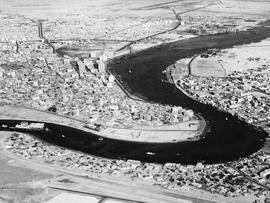
Dubai's reputation as a major, high-end tourist destination in the Gulf region had been established
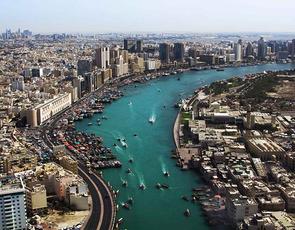
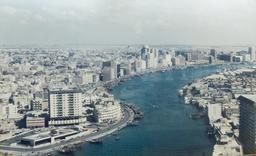
B A N K O F B A R O D A O L D D E I R A S O U K 1950 1970 2000 2012 U.A.E
1800 1497 1958 1870 1990 1999
Boom of construction industry
Understanding the History of Old Creek
The creek Has evolved over time Widening the waterway and the settlements growing outward from the creek.
Urban Grain
Fine Grain
A Fine-grain system of close-knit shops and alleyways consisting of several small blocks is seen in the souk stretch which makes the spaces pedestrian-friendly and easy to navigate with intermediate junctions.
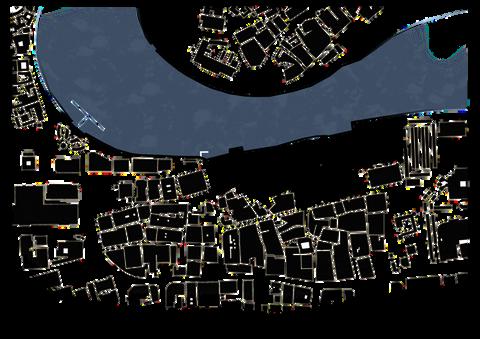
A Coarse grain texture is seen along the waterfront with Long blocks that isolate the users of one street from the next one over
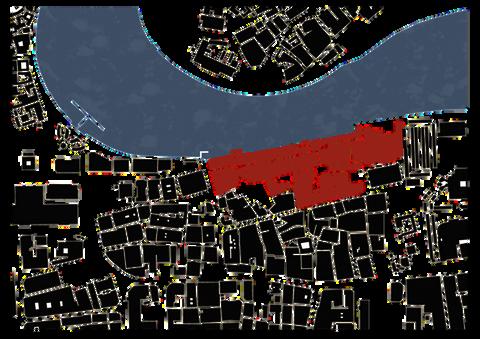
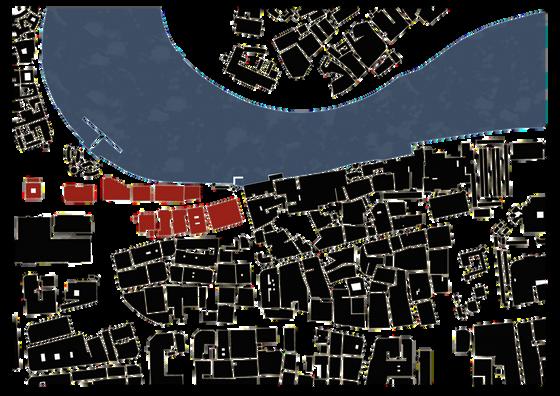
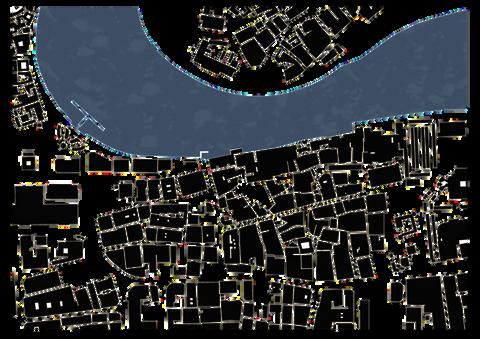

Coarse Grain
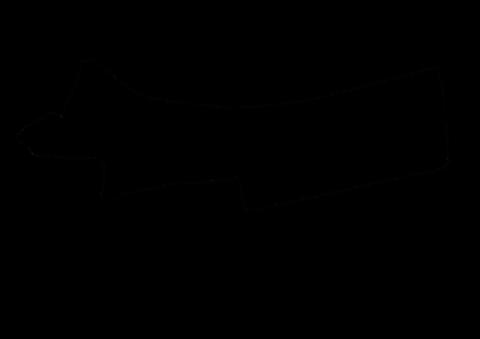
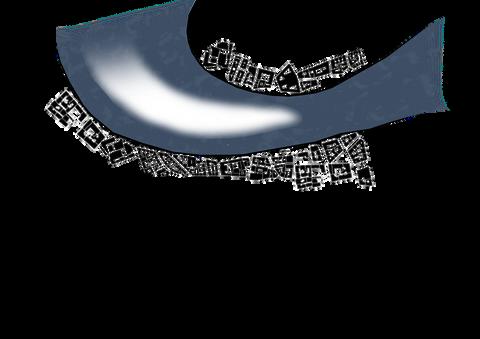 Figure-Ground Map
Figure-Ground Map
Urban Morphology
U r b a n M o r p h o l o g y .
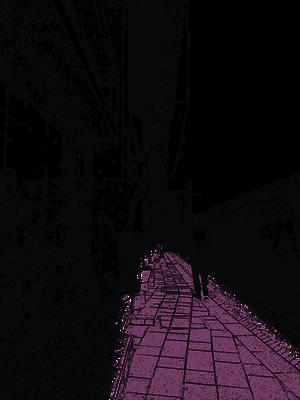
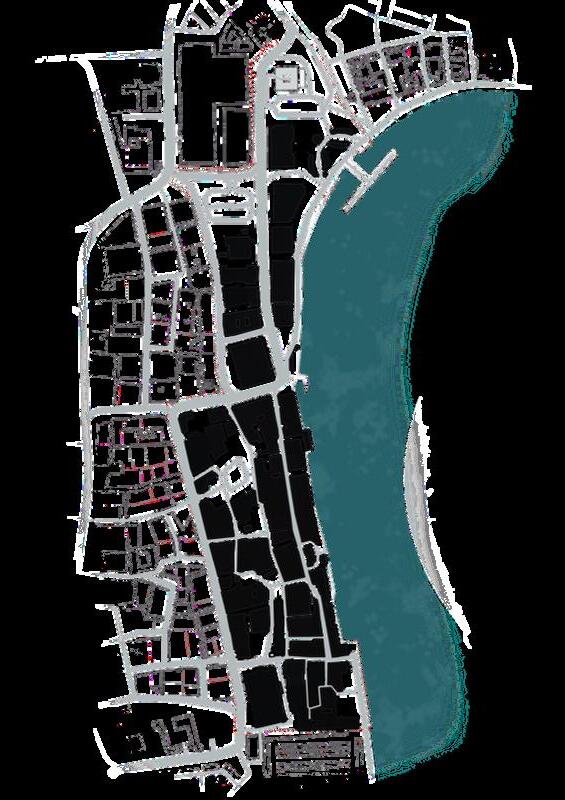
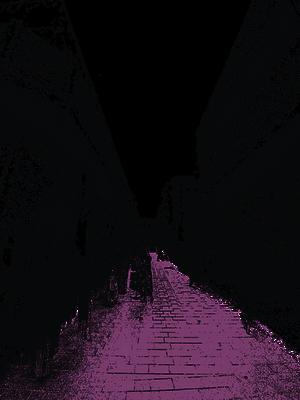
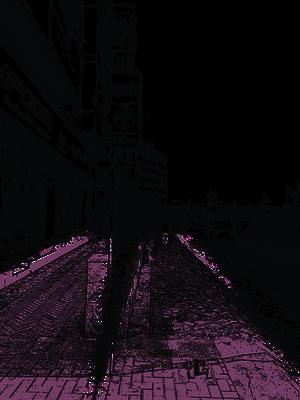
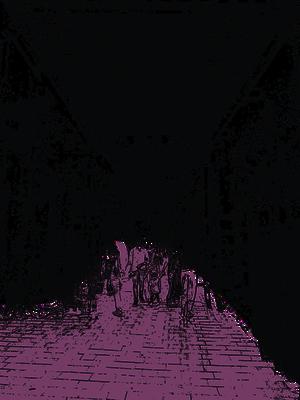 Historic Souk alleway
Creek edge with the abra docking area
Historic Souk alleway
Creek edge with the abra docking area
S e
i a l v i s i o n .
Creek front with its waterfront view outdoor restaurant seating Busy Shopping street
r
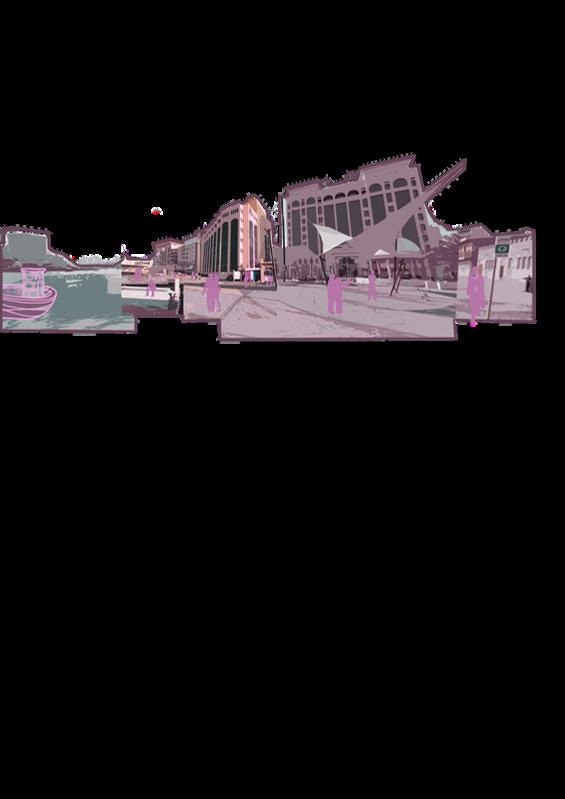
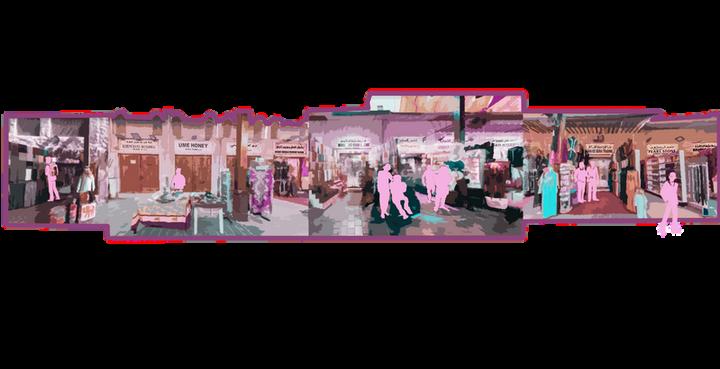
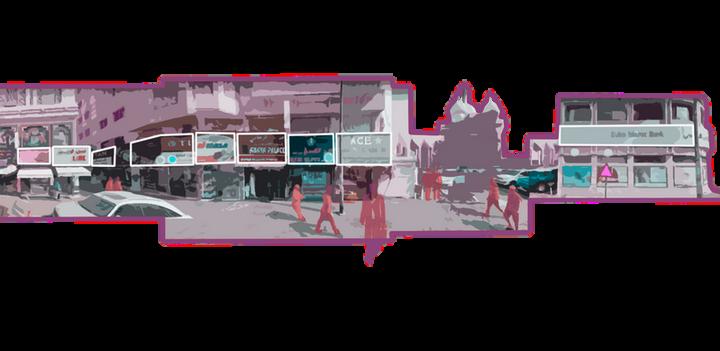
Evening 50% Morning 30% Noon 20% D a i lyCrowdAnal y s si Letsgotothe restaurant acrossthe waterfront Waterfront District LetsDofishing Thatwas anice Abraride justfora dirham Hurray! Imlate towotk on % Morning 15% rning 0% Souq District D a i lyCrowdAnal y s si D a i lyCrowdAnal y s si Ineedtoget anewabaya foreid Excuseme! Whereisthe watchshop? IhaveParked Mycarright behind Howwasyour saletoday?
itforthe kandura? Buyfresh spiceshere Douknow whereicanget souvenires? A c t i v i t y M a p p i n g .
Howmuchis
Urban Graphics
Age Group
Demographics
Crowd Density
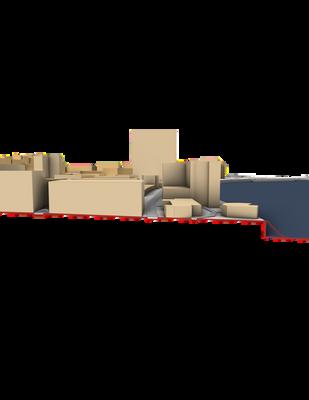


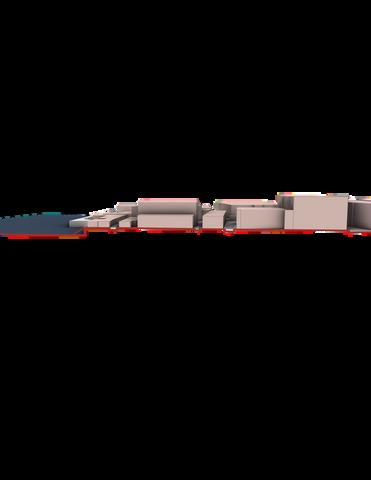
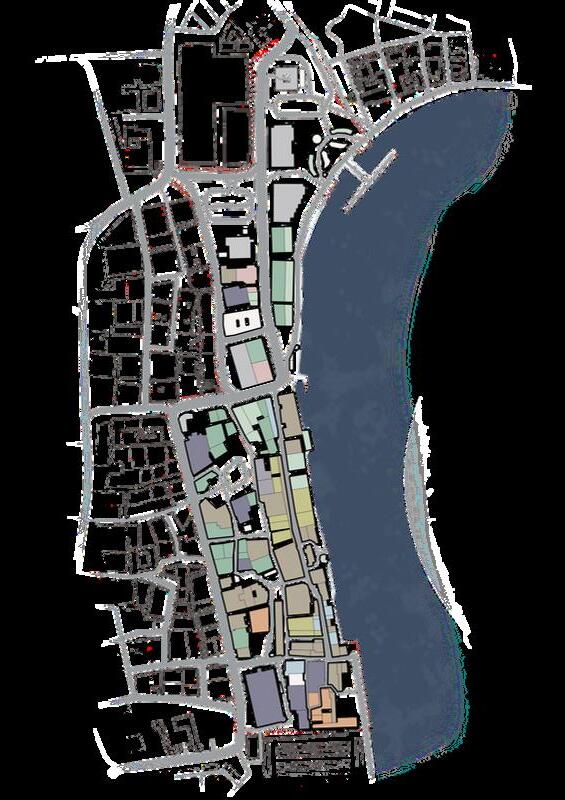
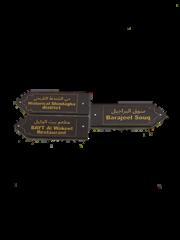
Urban Graphics
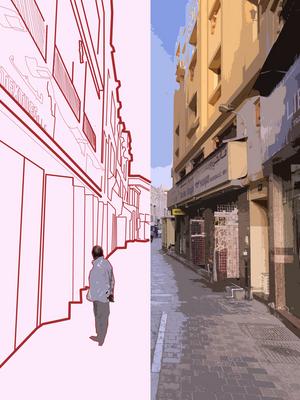
Age Group
Demographics
Clothing
Clothing Antique

Spices
AcrowdedweekendattheGrand souk.


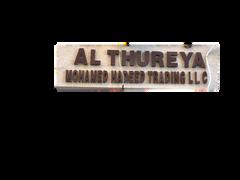
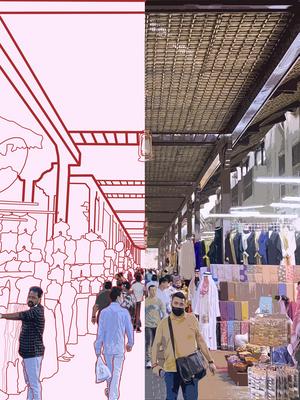
Clothing
Wholesale








Ashopkeeperwaitingforcustomers inadesertedcommercialalleyway.

Textile
WD
Crowd Density Ethinicity
Activity
WD
Ethinicity
Activity
A c t i v i t y M a p p i n g .
W a t e r f r o n t r e V I T A L I Z A T I O N .
Thefoodstreetallowssocialinteractionandbehave nodeinthecommercialdistrictenhancingthecircula theinactivealleywaysandretailshops.

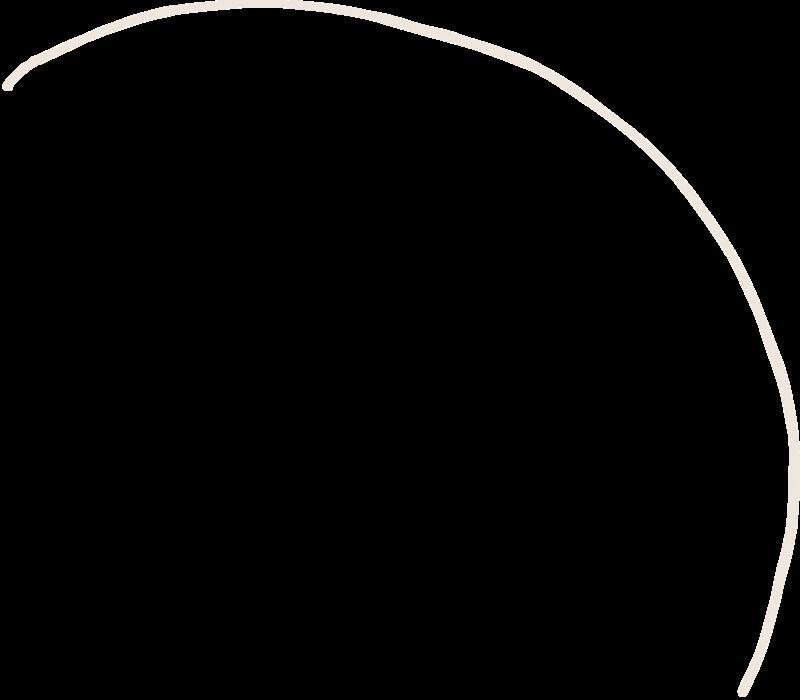
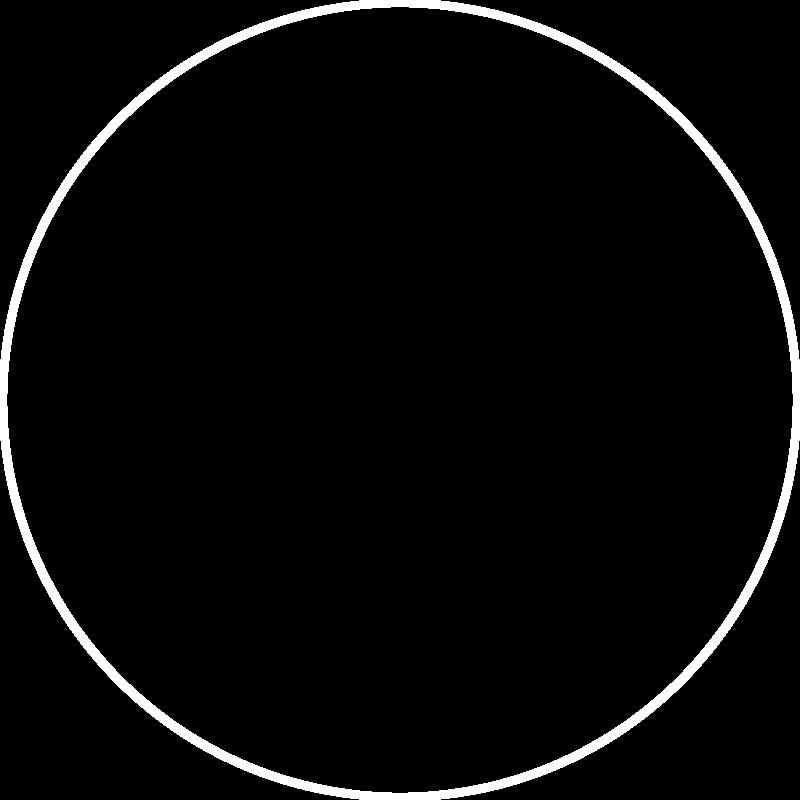
Stepped Beach front
The beach front is proposed along with kiosks for pearl diving to enhance the interaction with waterfront providing a user based activities and serving as a key node in the site.
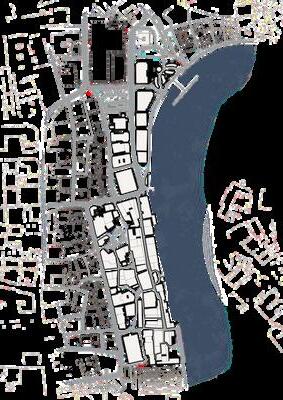
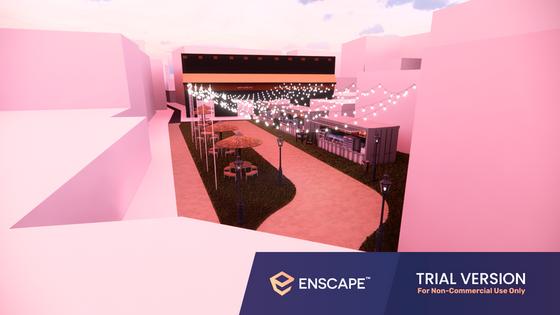
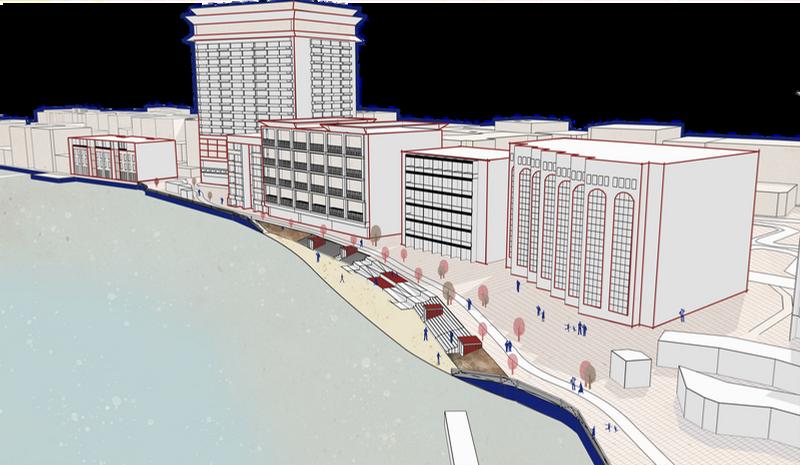
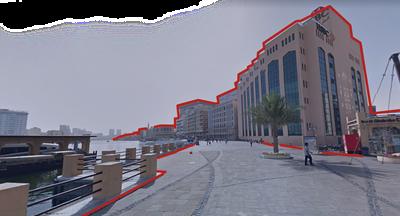
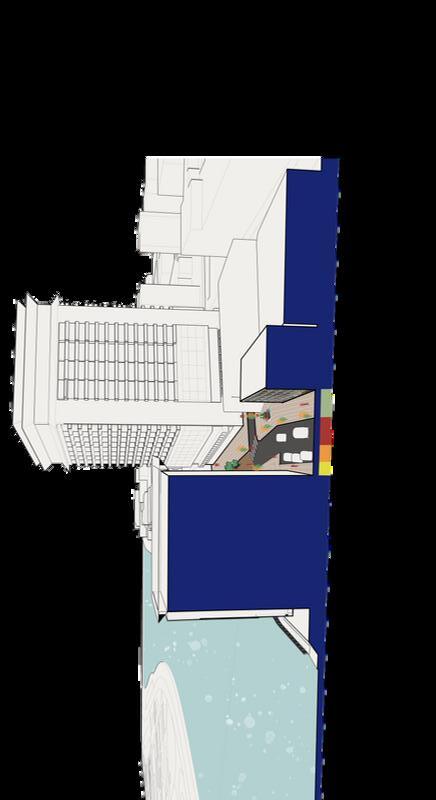

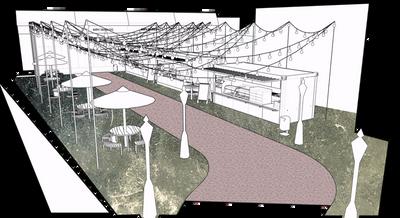
Proposed Proposed Proposed
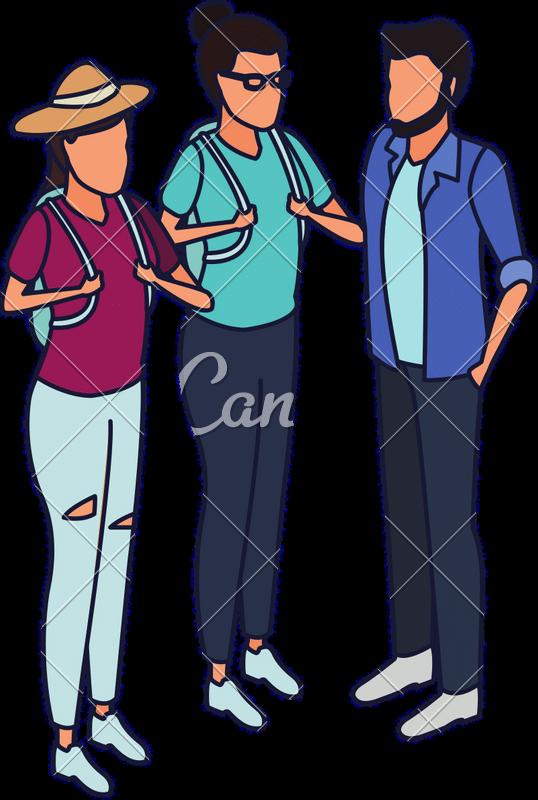
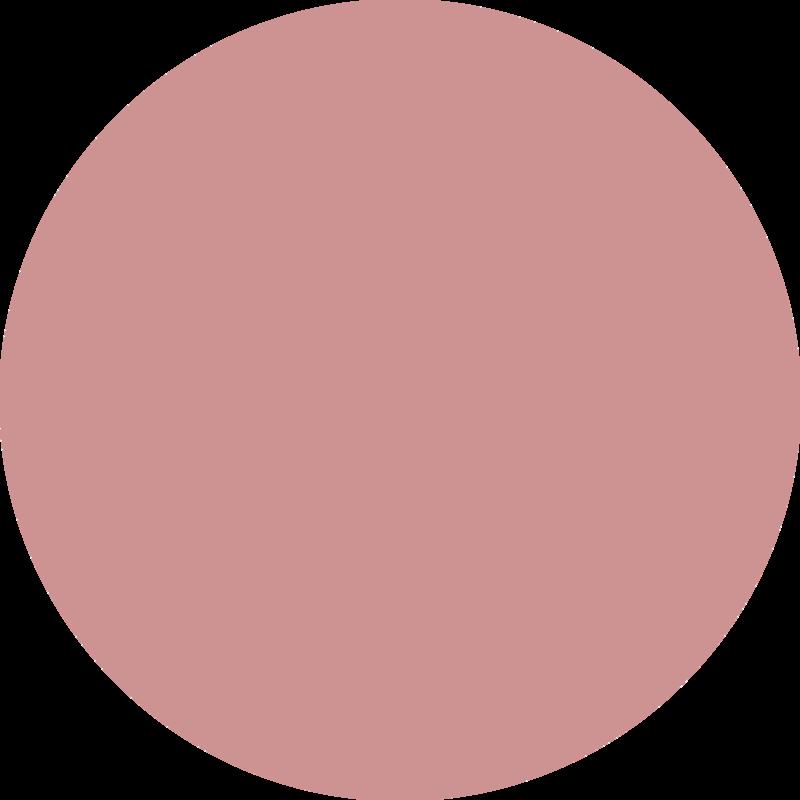 Present Present Present
Food Street
KeyPlan
Present Present Present
Food Street
KeyPlan
0 4
Competition
120hrs | Studio 309 Team
A creative collection of Student Competition entries submitted during the span of 4 years done by a group of six teammates. Where I was actively involved in the Concept, Modeling, and composition of the project
Chiang, a local fisherman who lives along the great Yangtze River Over the years, plastic has consumed his nets and his livelihood
Li, a businessman of a global plastic bottle manufacturer with multiple branches located within the major Chinese cities of the Yangtze River
Li&Chiangenter,thepassagewaydiverges, andsodoestheirperspectives
 TEAM 0068
TEAM 0068
Li enters the one on his left which takes him up to a dark expansive space; mitigated by a trickling expression of light on the ceiling which dazzles him Looking down he is shocked as he discovers the source of the lights through the glazed floor; a layer of discarded plastics filtered from the river making up the screen through which the light passes through.

They cross paths once again, Chiang finding a ray of hope while Li realizes the consequences of his actions
Meanwhile, Chiang on entering the structure gravitates towards the passageway on his right; which leads him down to a meditative space flanked with a glazed wall facing the filtered river water and hence allowing the scattered light to flood the interiors The glazed wall showcases the river bed in clarity to Chiang who is disheartened on seeing discarded fishing nets covering the river bed.
PERSPE CTIVES
TEAM 0068 2 2020
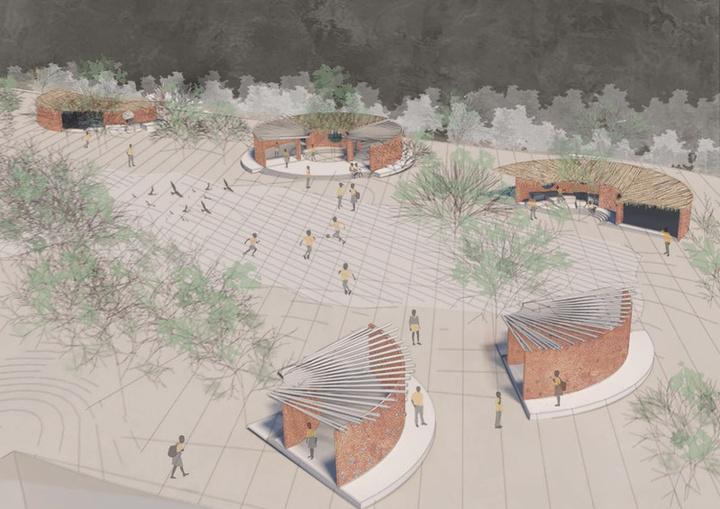
TEAM0224
Ourprojectdepictsthemainelementsthatcontributetothe circleofnature

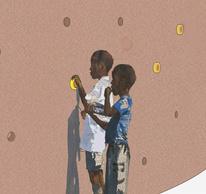



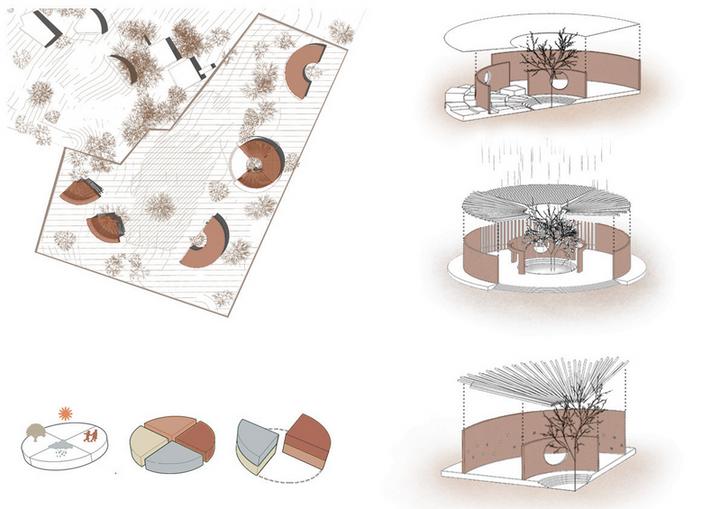
sourc
sun rain agriculture life circle light
e solar panel
TEAM0224
TYPE2 COMMUNITY+RAINHARVESTING
TYPE3 SOLARHARVESTING+TEACHING
TYPE1 PLAY+AGRICULTURE
Jua + Mvua + Kilimo + Maisha = Duara
2021
Apieceoflightto carrybackhome
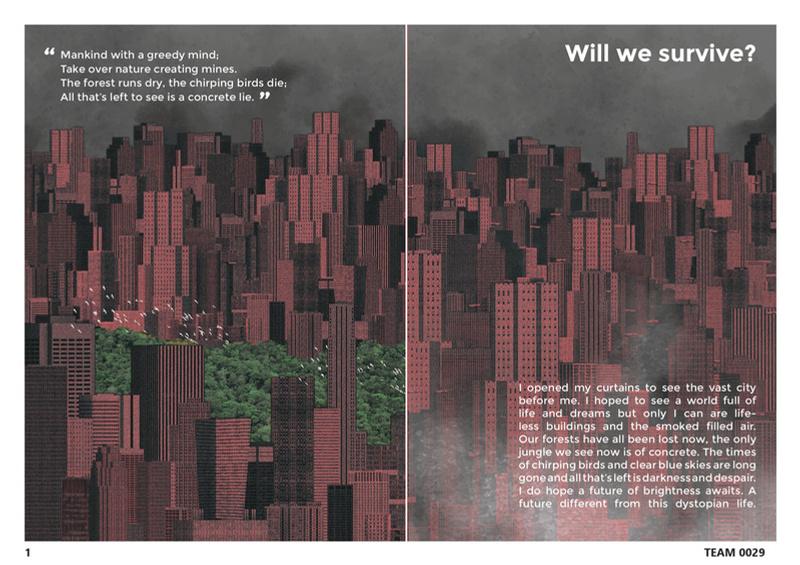
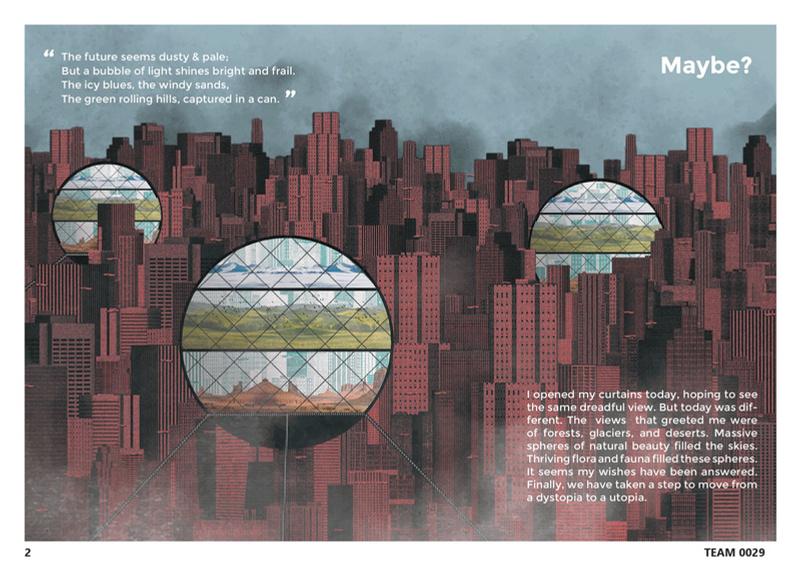
2022
Priyadharshini











































 polished concrete stone wall rammed earth
polished concrete stone wall rammed earth










































 Figure-Ground Map
Figure-Ground Map




 Historic Souk alleway
Creek edge with the abra docking area
Historic Souk alleway
Creek edge with the abra docking area






















 Present Present Present
Food Street
KeyPlan
Present Present Present
Food Street
KeyPlan
 TEAM 0068
TEAM 0068









