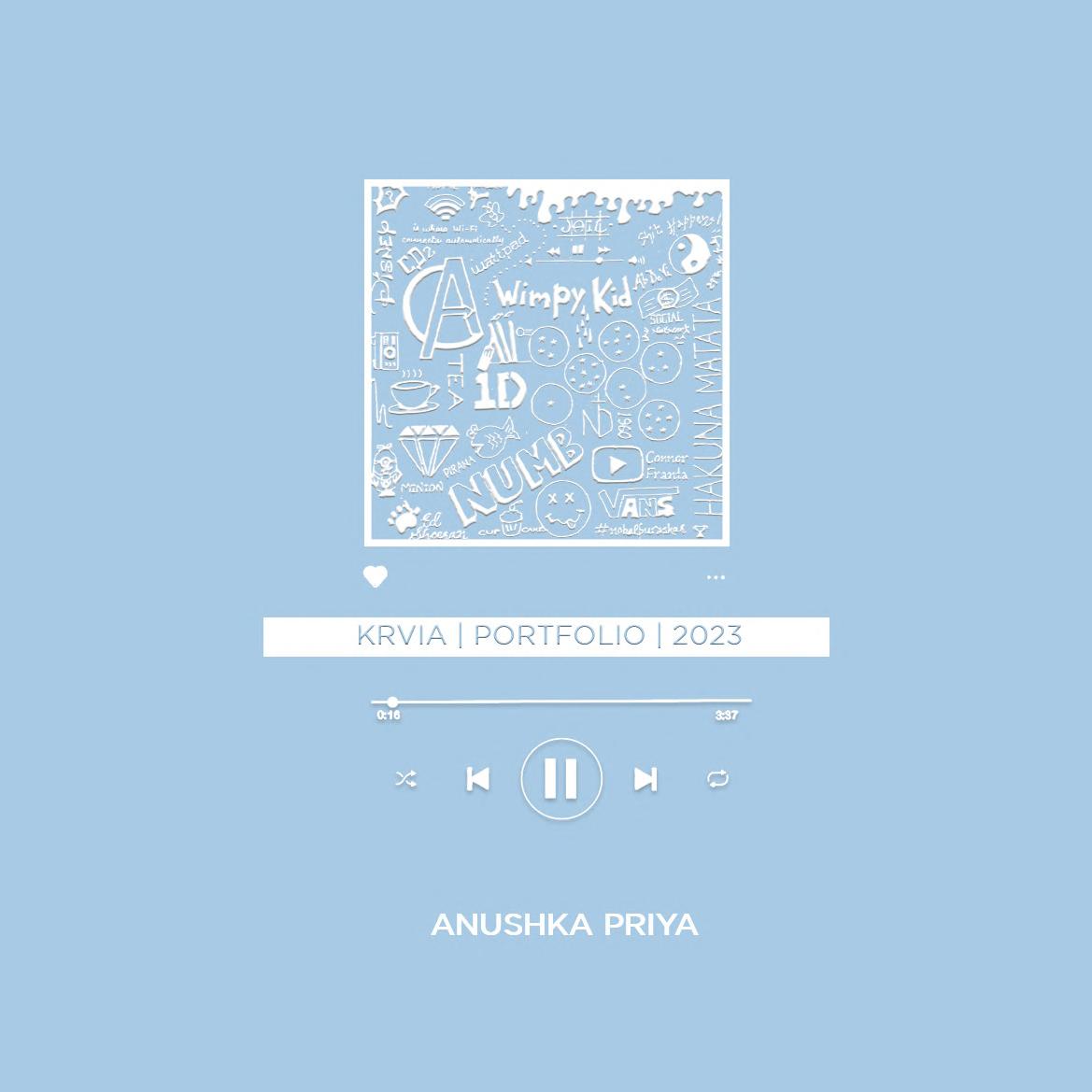
HELLO!
I am Anushka Priya, an art and craft enthusiast currently pursuing my bachelors in architecture degree from KRVIA Mumbai.During my 4 year journey in this course, I have developed a keen interest in the art for the living.
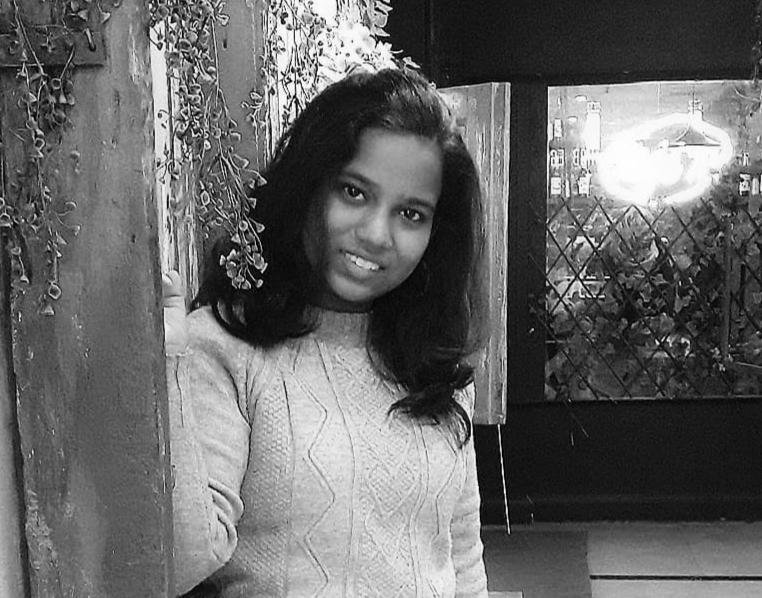
This portfolio is a compilation of some of my design work which have been created alongside this journey. I try to explore and learn as much as I can and I believe my degree in architecture will help formulate my ideas better and take them to a whole another level.
Email id: priya.anushka@krvia.ac.in
Contact: 7004506670
EDUCATION
2023 Present
Kamla Raheja Vidhyanidhi Institute for Architecture and Enviornmental Studies, Mumbai
2020-2018 HSC
Notre Dame Academy, Patna
2018 SSC
Notre Dame Academy, Patna
4th Year degree in Fine Arts
Pracheen Kala Kendra, Chandigarh
Professional Work | Graphic Intern in Digishaksham
WORKSHOPS/ELECTIVES
Digital Fabrication and 3d Printing
Dharmesh Mewada
Exploring Synergy Rhino, Grasshopper & AI
Bhavin Nagda
Wood Workshop
Dharmesh Mewada
Moving Pin-Up
Ankush Chandran
Urban Drama
Sharvari Sastry
Finding Rest and Relaxation in the city
Ranjana Dave
Gender in Architecture
Panel Discussion by Ar. Shimul Javeri
Kadri, Ar. Ekta Puri
SKILLS
MS Office
Adobe Photoshop
Adobe Illustrator
Adobe Indesign
AutoCAD
Sketch Up
Rhino 7
Grasshopper
Shaper 3d
Model making
Hand Drafting
Print- is Not Dead
Swati Seshadri
CO CURRICULAR INTERESTS
Doodle
Writing Poems and Reading
Binge watch TV series,Anime
Japanese culture
Listen to Music
Dancing
Basketball Coding
Rendering
Graphic Design
Girls Football Team, KRVIA
Girls Basketball Team, Notre Dame Academy
Girls Basketball Team, KRVIA
KRVIA Graphics Team
Anime Club President
EXHIBITIONS
Respresenting the Sacred, Curation Team
26 Ways of Seeing Bhopal
Chidambaram Exhibition
01 02 03 04 05 06 07 FLAVOUR: A COMMUNITY KITCHEN GOVANDI ENTREPRENEIURSHIP INSTITUE CHIDHAMBARAM EXHIBITION PELHAR DAM MAPPING AND SOCIAL HOUSING IN KOLHAPUR WALL DETAILS MISCELLANEOUS CONTENT
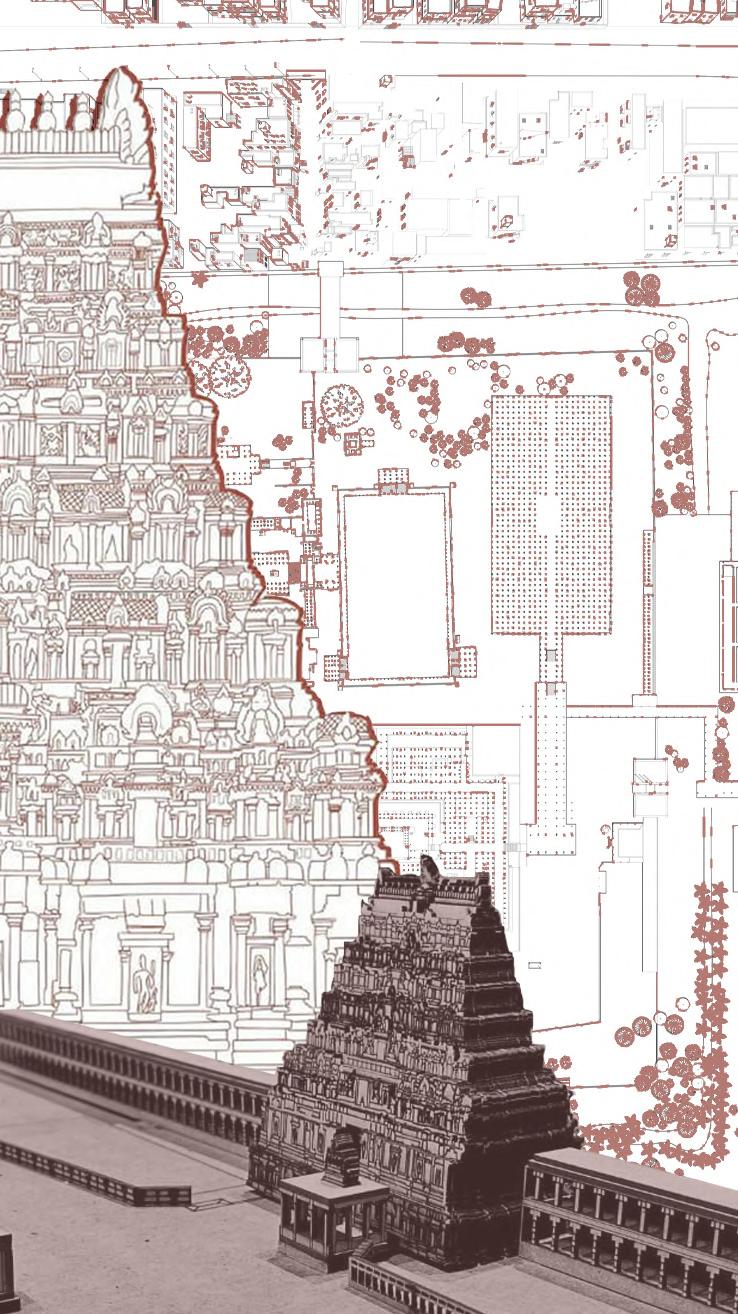
01
FLAVOUR: A COMMUNITY KITCHEN
This project is situated in Chidambaram, Tamil Nadu, a small temple town 250 kms away from Chennai famously known for its Thillai Nataranjan Temple. The process involves exploration through oblique strategy, one of which being ‘Spectrum Analysis‘.
The program aims to bring everyone together and create a new community in itself by doing so. Food has been a powerful medium for bringing people together for centuries. It transcends cultural, social, and linguistic barriers, fostering connections and promoting social harmony. Many cultures have food-related traditions and rituals that bring them together like feasting during religious holidays. Preparing and sharing meals together creates a sense of togetherness and strengthens familial and social bonds.
Flavour is a community kitchen situated near the West Gopuram which is accessible by any devotee entering the temple complex. It is usually flooded with tourists and vendors selling utensils right outside the entrance of the Temple complex.
Preparing and enjoying food together is a bonding experience. The program also looks into small scale farming accessible to all and a small kitchen garden which can only be accessed by the volunteers working inside the kitchen space. On the opposite side of the Dining Area is a Garland making workshop with a library that has books on gardening and the art of garland making.
SEMESTER VI | DESIGN STUDIO | GUIDE: SHAIL BAJARIA AND VANDANA RANJITSINH
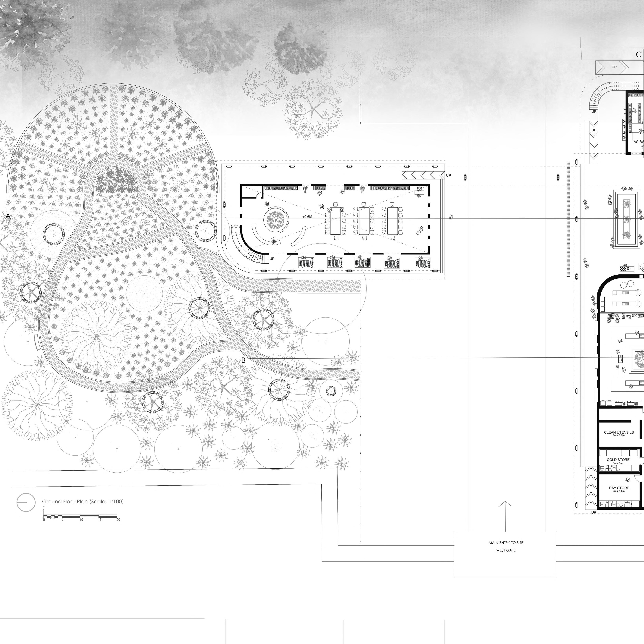
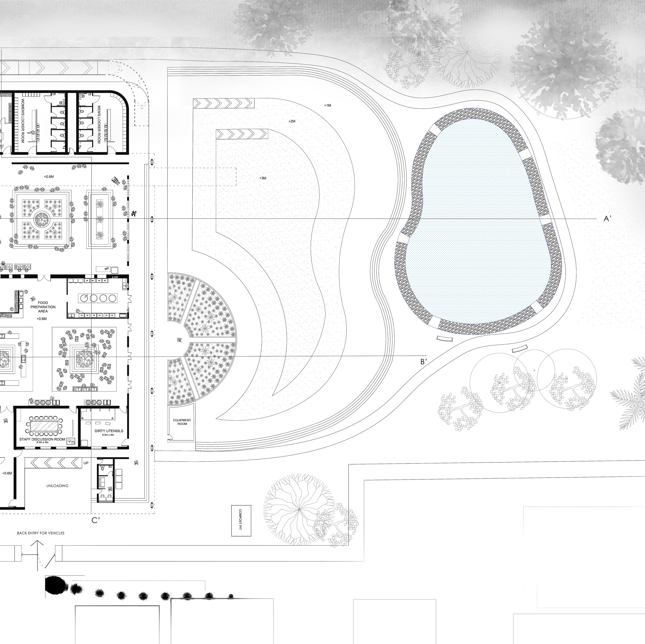
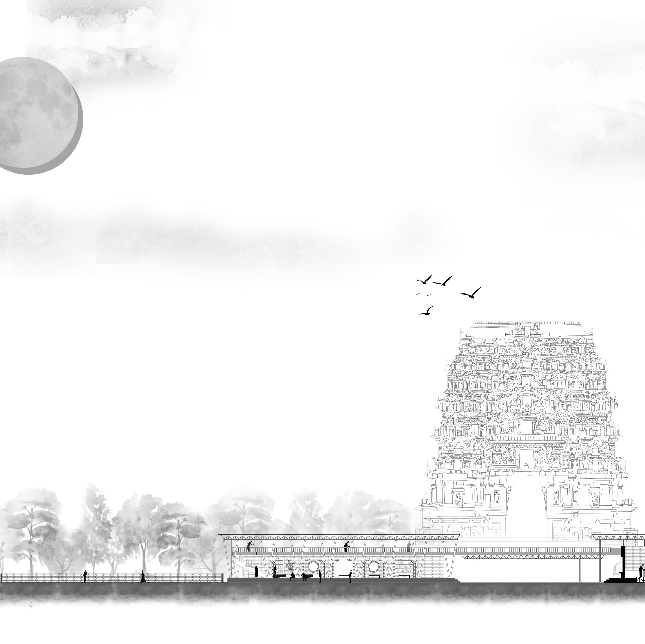
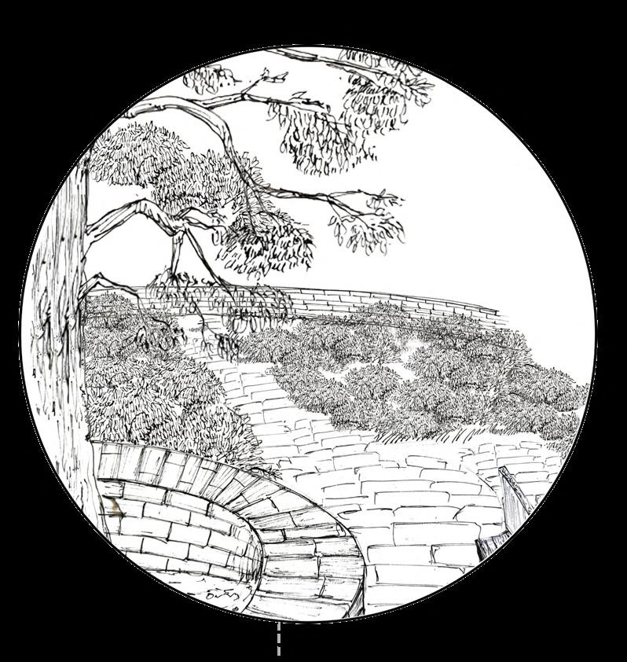
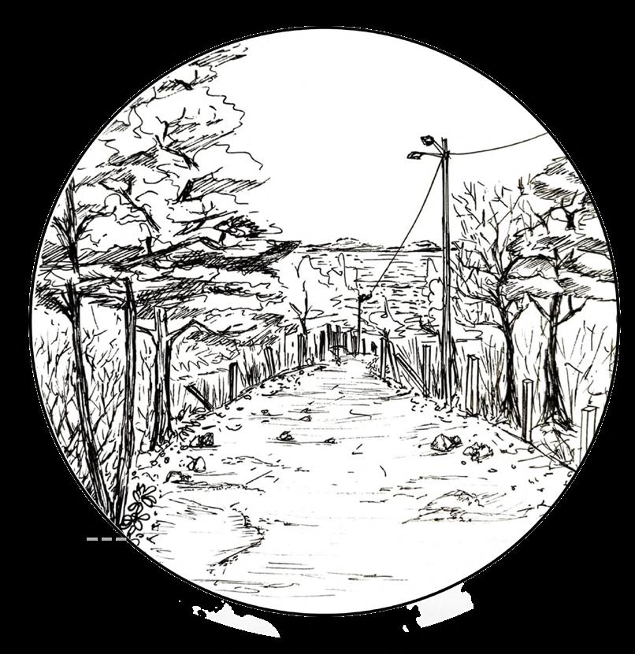
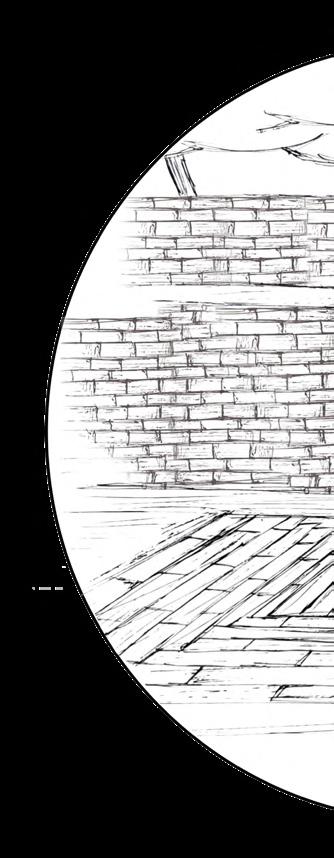
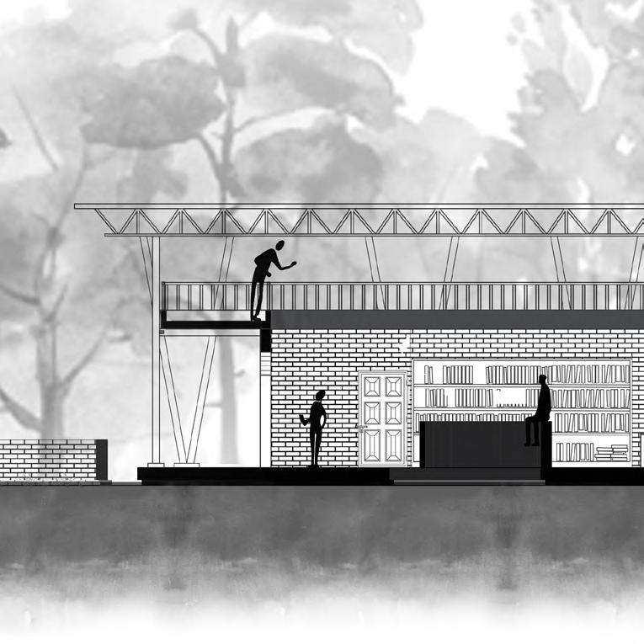
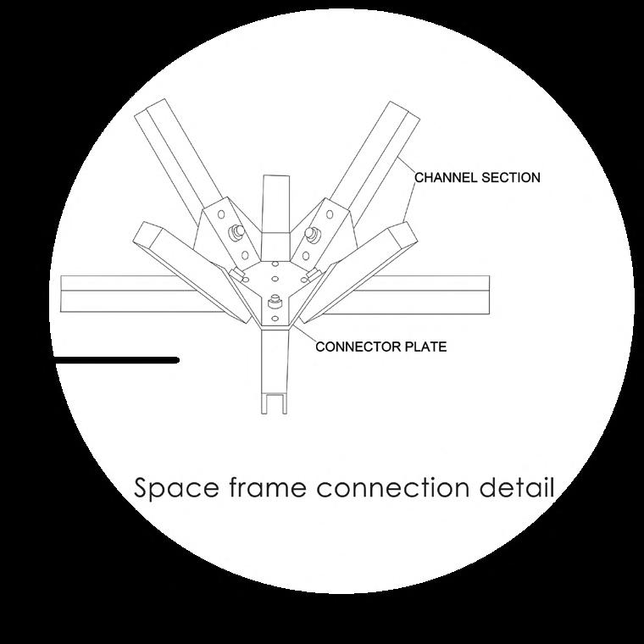
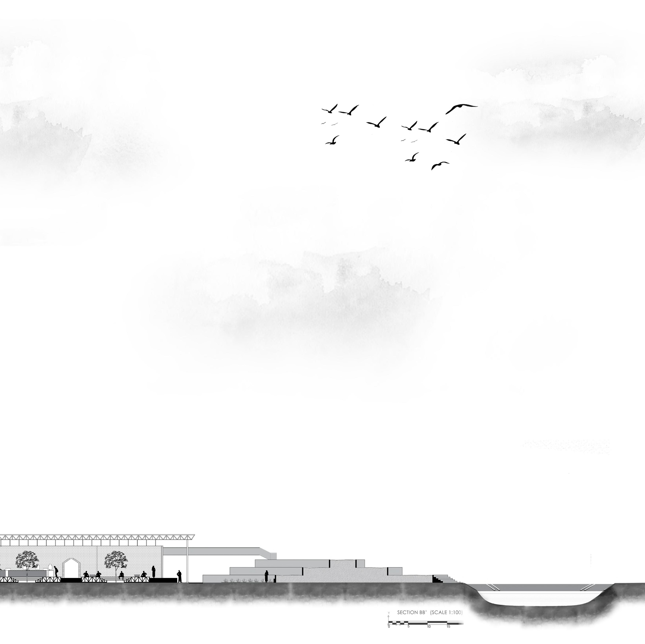
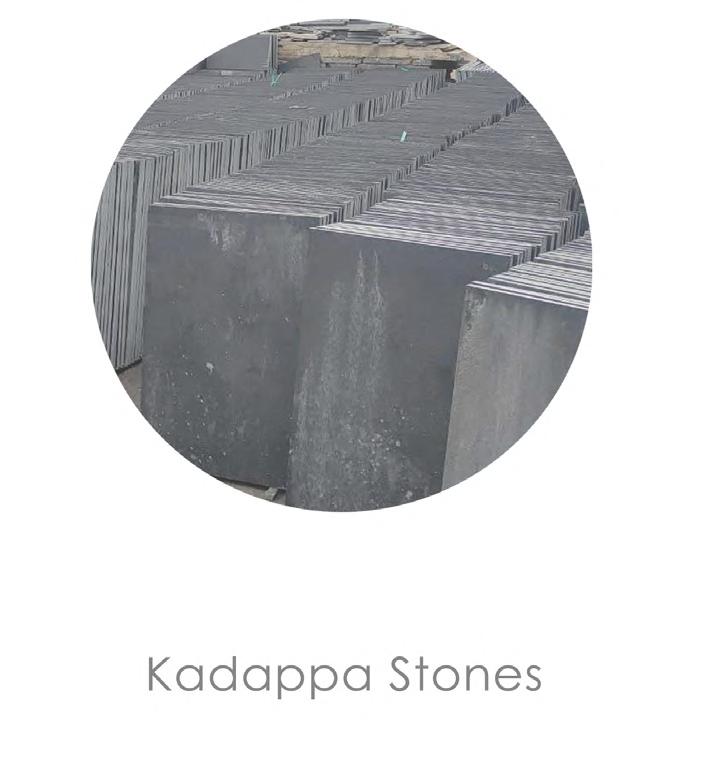
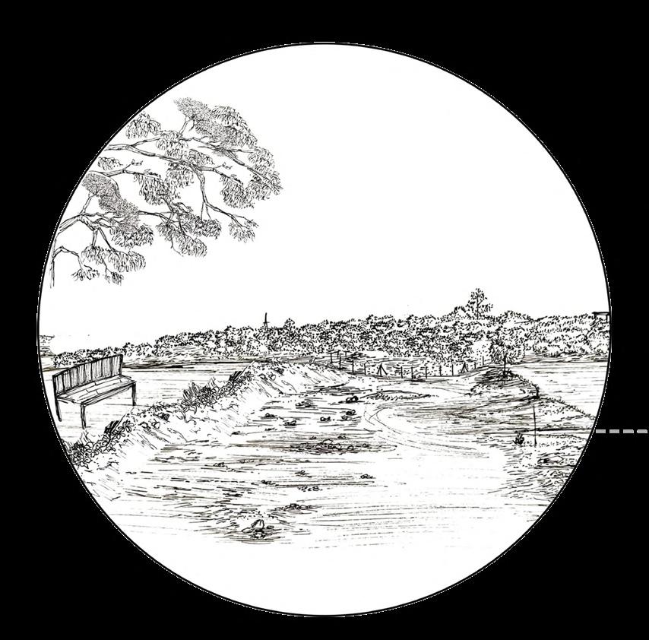
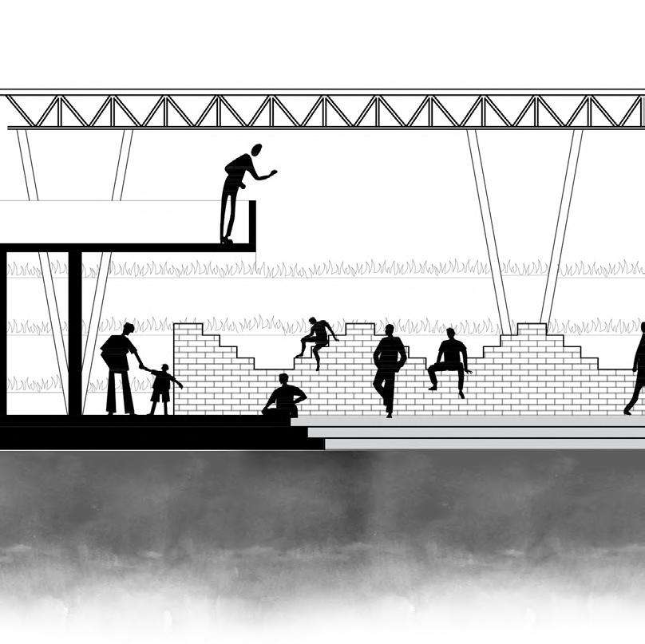
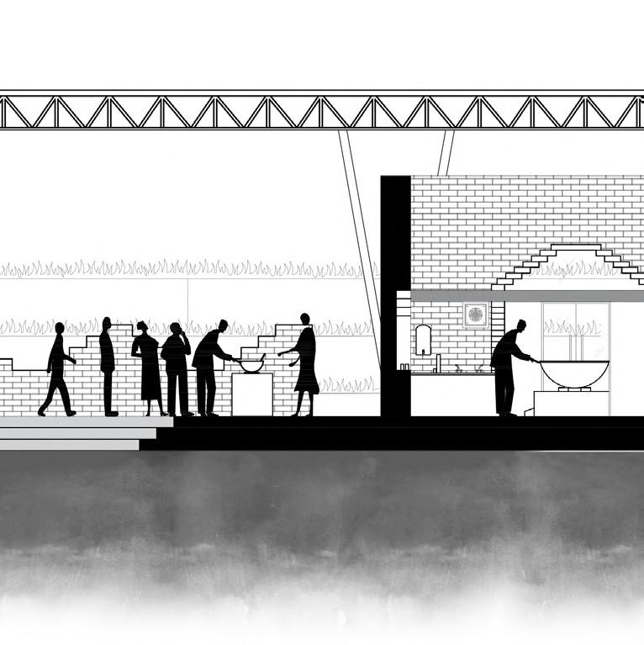
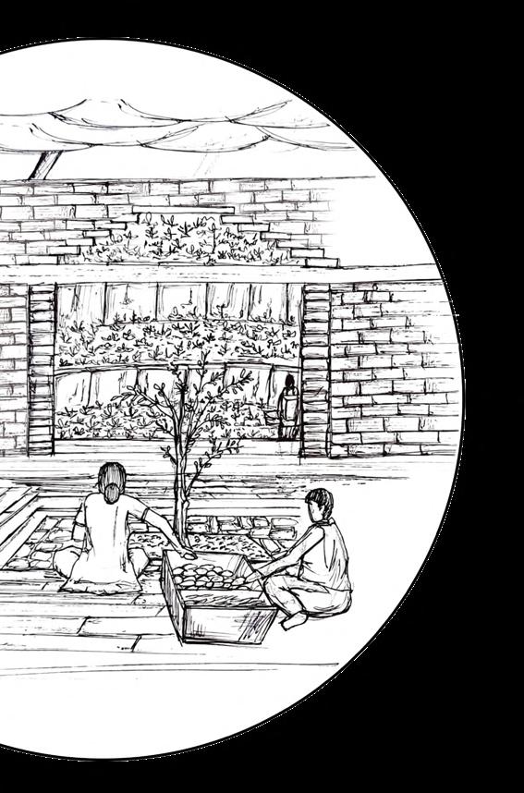
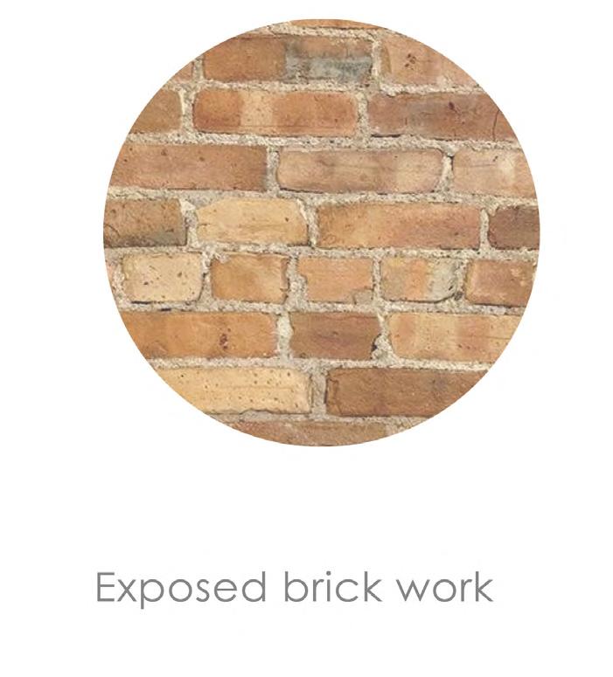
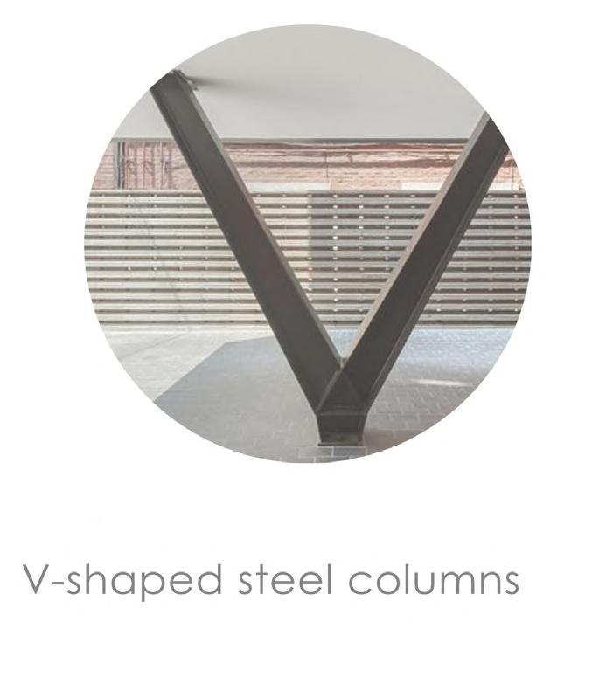
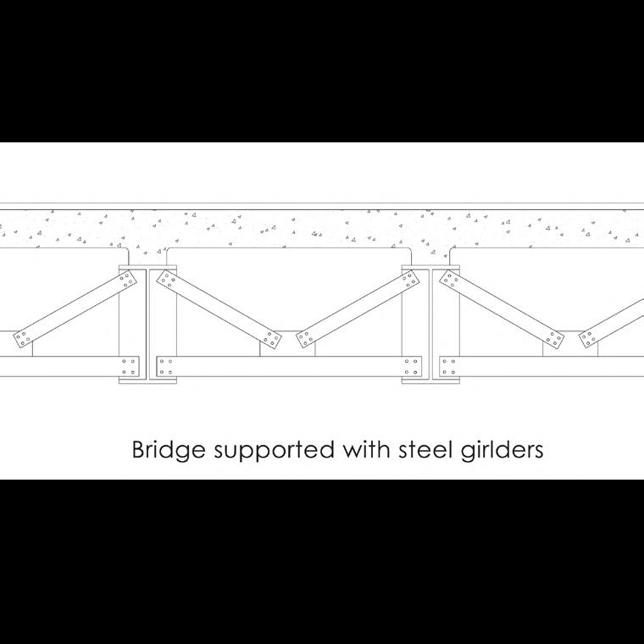
MATERIAL PALLETTE
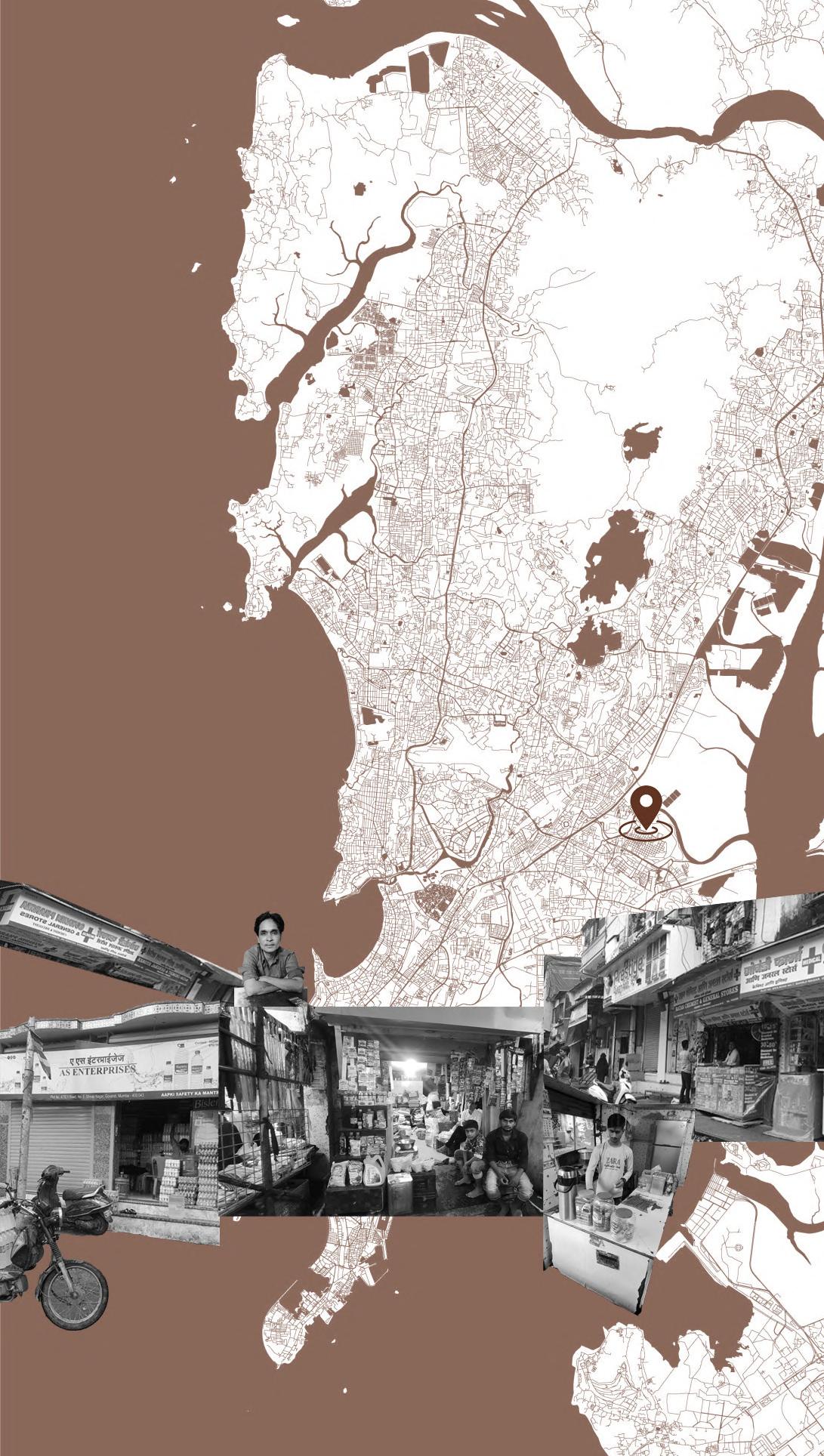
GOVANDI ENTREPRENEURSHIP INSTITUTE
Entrepreneurship institutes play a crucial role in fostering innovation, job creation, and economic growth by equipping individuals with the knowledge, skills, and resources they need to become successful entrepreneurs. About 70-80 percent of people living in Govandi have their own shops which will be later on run by their children. The institute aims to provide formal education and training in entrepreneurship. This education may include undergraduate and graduate degree programs, as well as short-term courses, workshops, and seminars focusing on business planning, financial management, marketing, leadership, innovation, and venture creation.
The aim is to encourage self employement and help the small scale businesses to expand. It offers mentorship and coaching programs where experienced entrepreneurs and business professionals provide guidance and advice to students as well as aspiring entrepreneurs. The institute has a seminar hall, a library, training rooms, workshop areas and an incubation center.
02
SEMESTER V | DESIGN STUDIO | GUIDE: ROHAN SHIVKUMAR AND KRISH SHAH
Salim Bhai owns a tea shop in Govandi, Shivaji Nagar, Mumbai. The shop has been passed down to him by his father who is an immigrant from Gujarat.He has been living here for almost 30 years now. Most of the people who reside here are rehabilitated and have their own shops in the sout west of Govandi forming a market street near Ghatkopar Mankhurd link road.
The inside of the shop has minimal furniture allowing a small sitting space which mostly acts as a gathering space for the localites. Fixed shelves to store snacks and a small kitchen space behing which is only accessible to the people who work there.
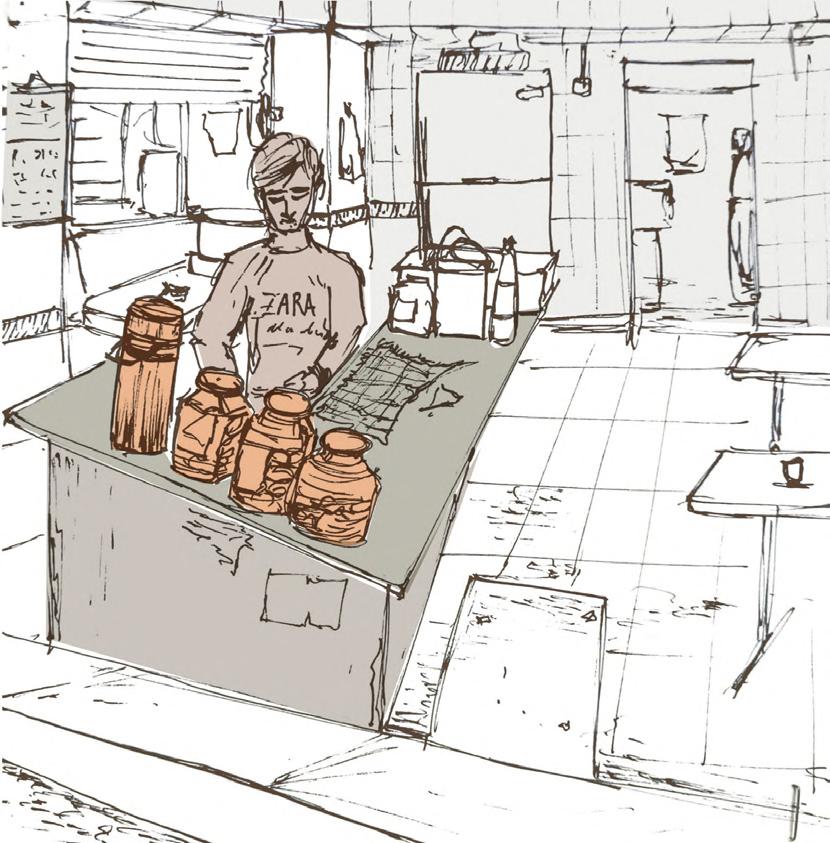
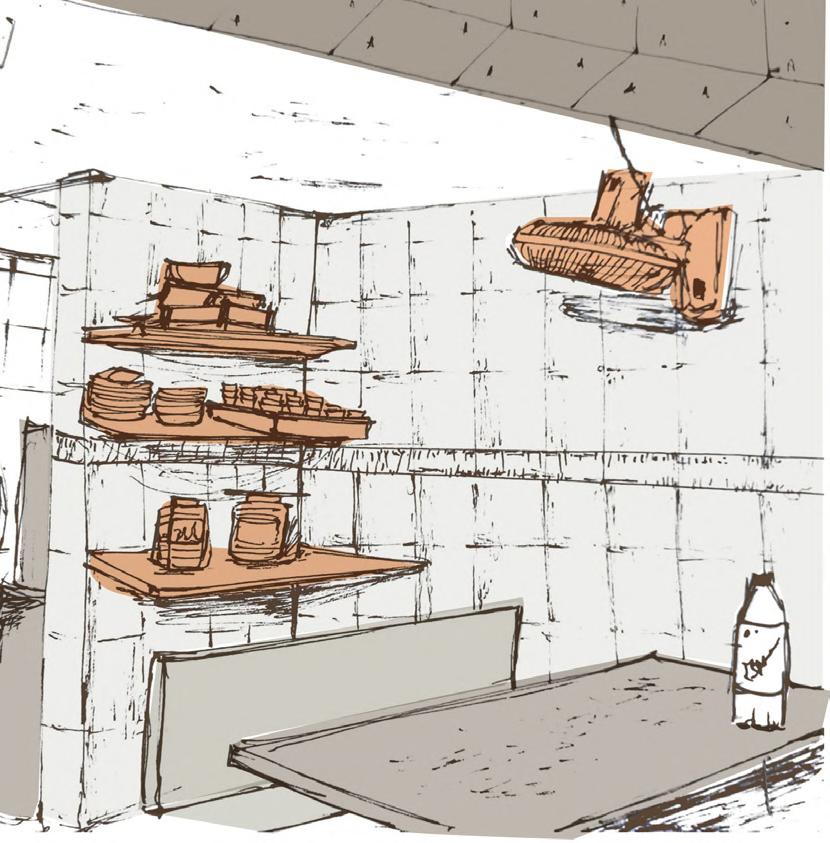
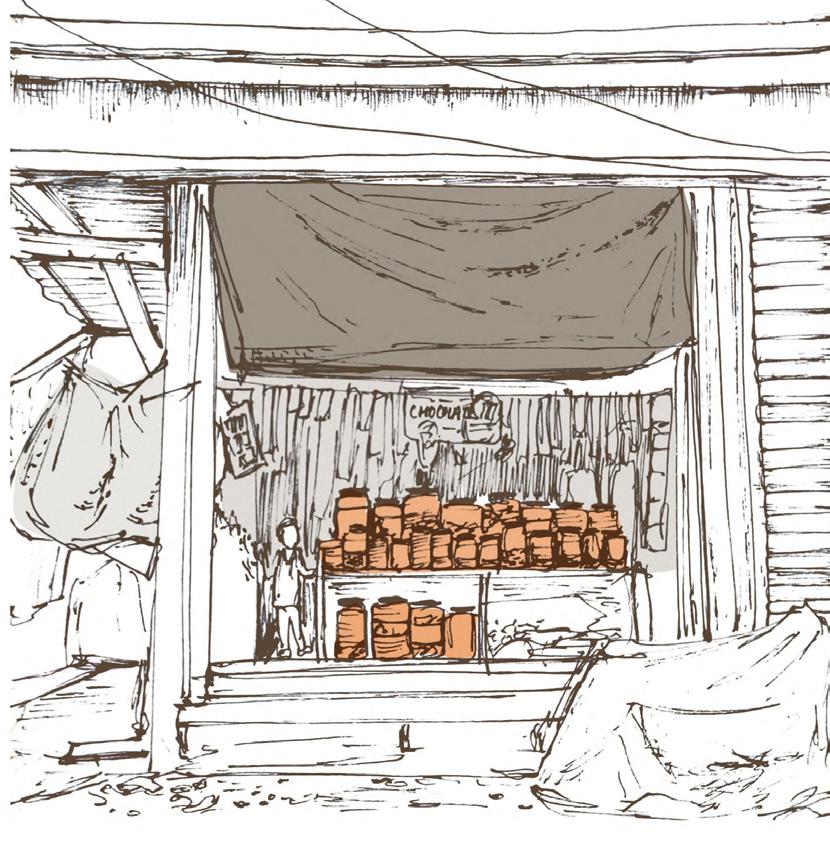
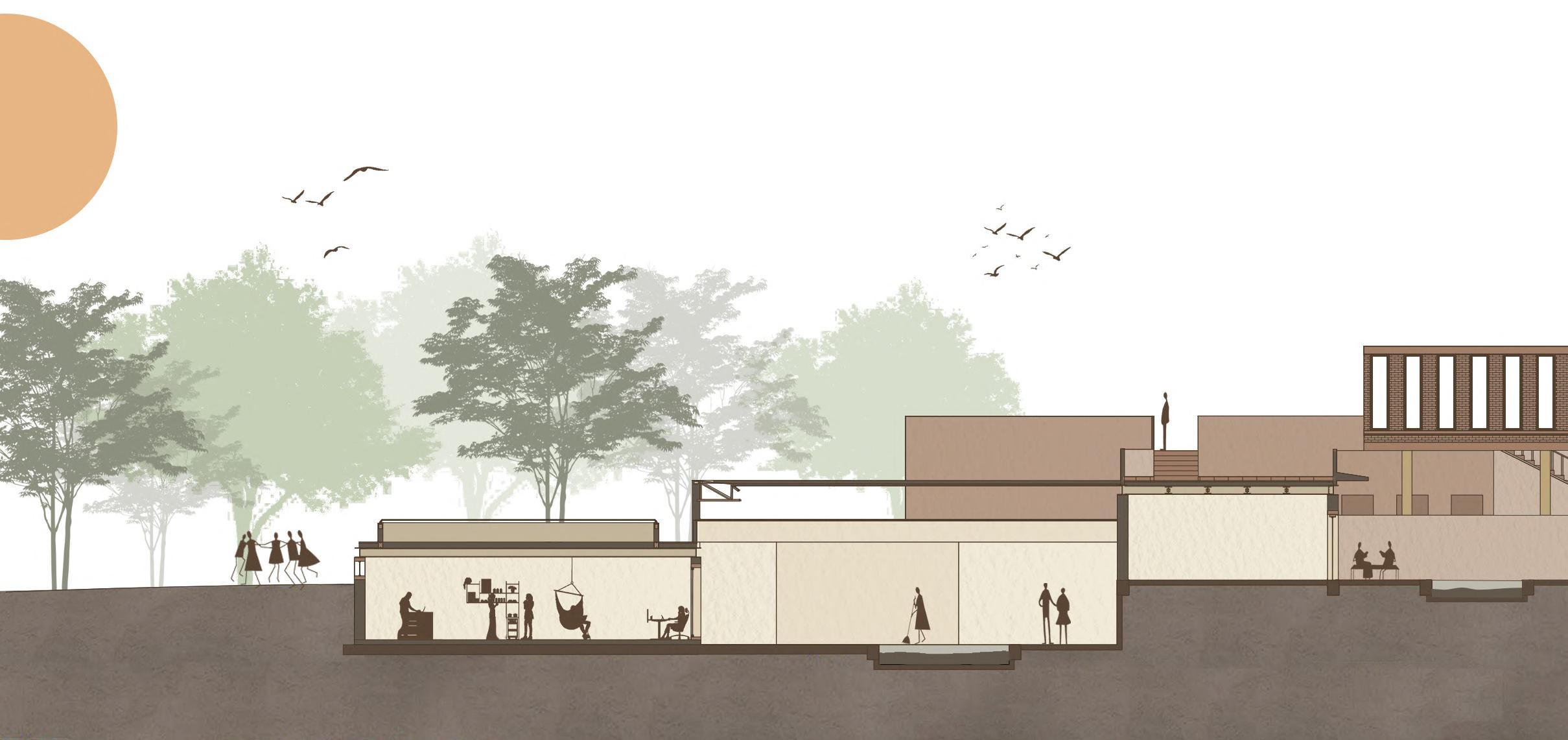
The area has a lot of shops which are open from morning to evening. Though Goavndi has a high crime rate, the locals feel safe in sending there children outside to play. These shops in each street makes the area safe as it acts as the eyes on street.
Most of the houses on the outer streets are double storey buildings with ground floor being a commercial space. A similar typology is seen throughout the street.
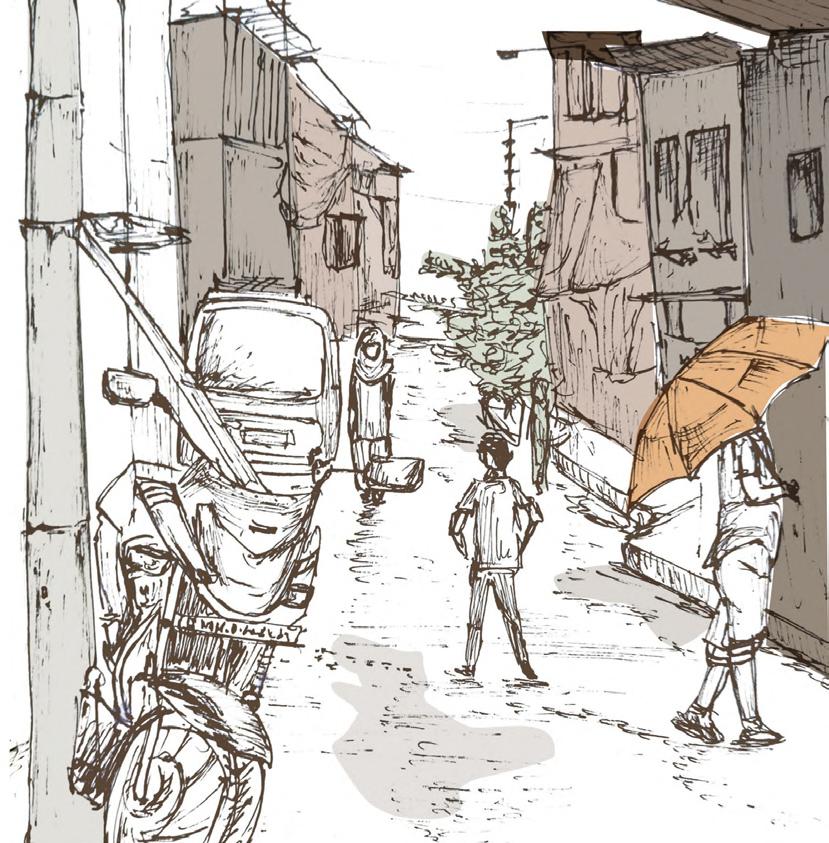
Salim Bhai’s house is situated in a very narrow galli. There is only enough space to walk and hardly any light falls into these gallis. It is a double storey house with staircase on the outside
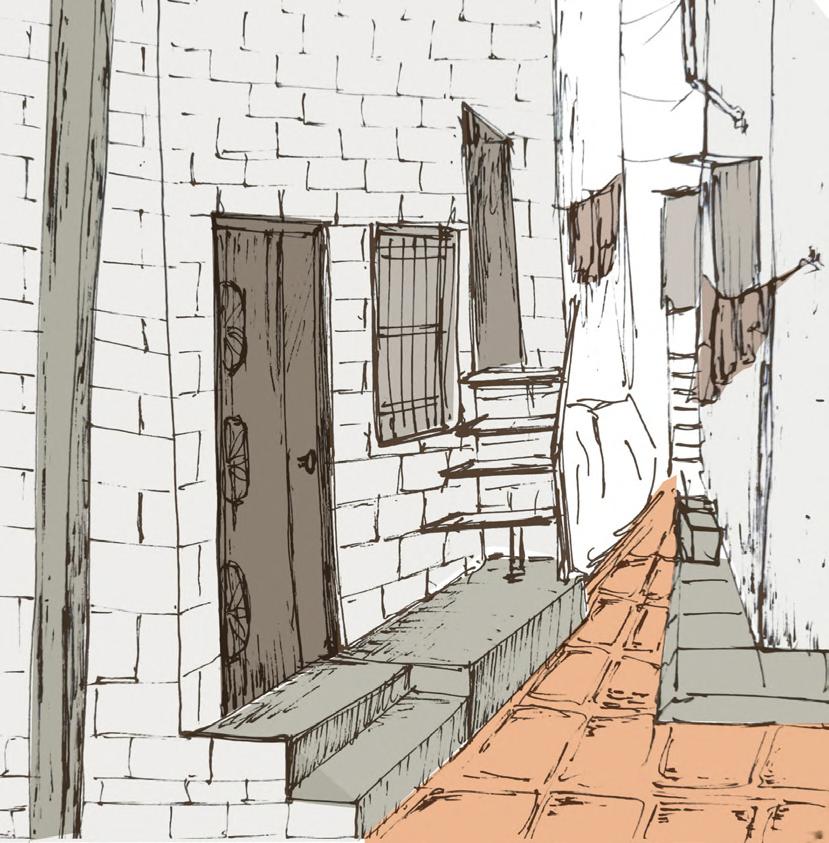
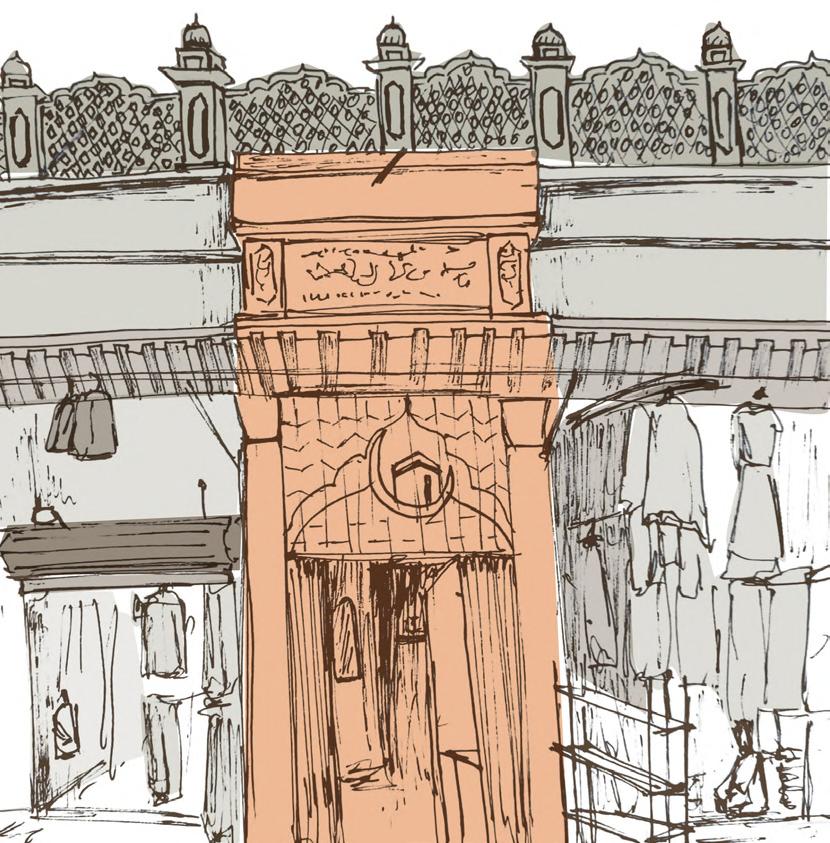
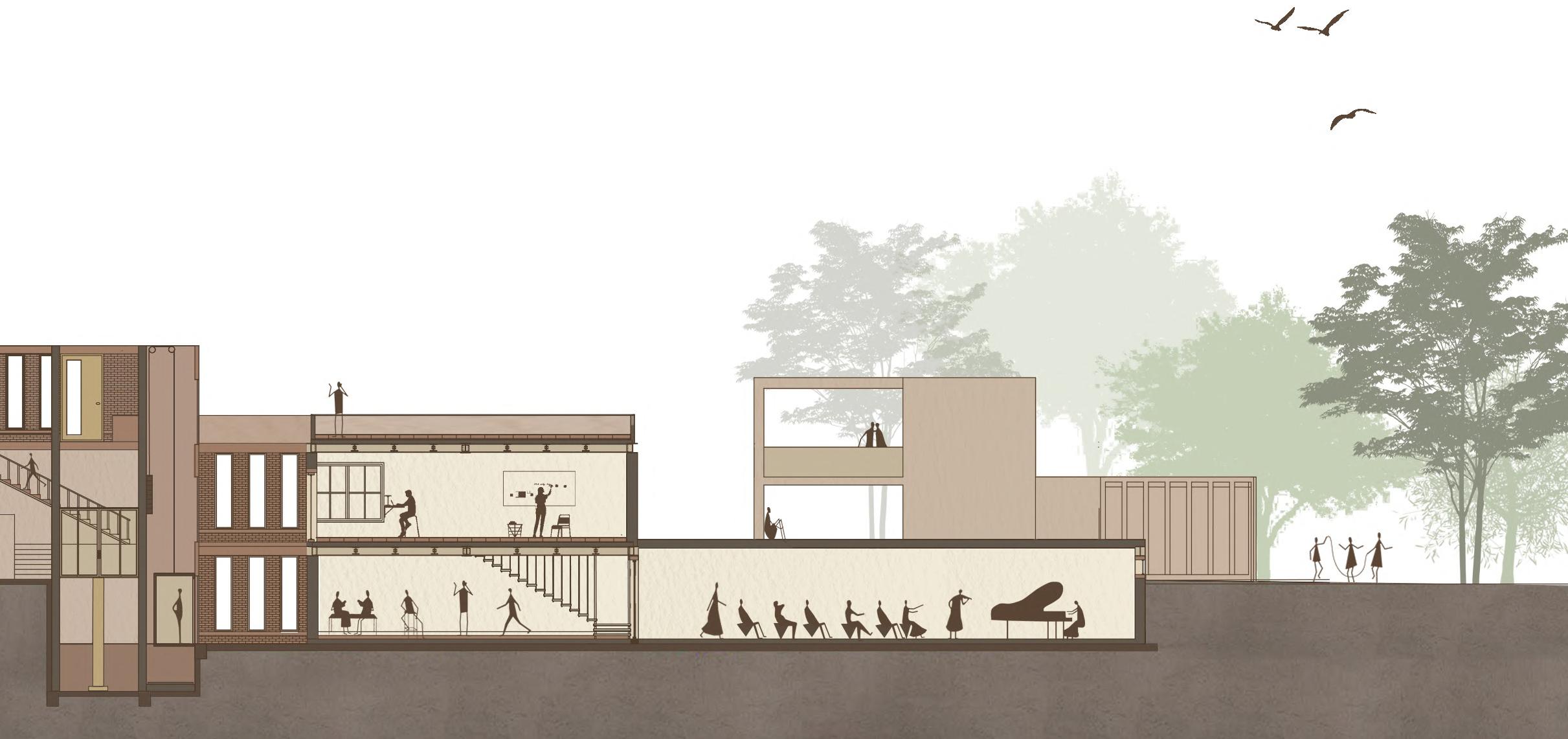
Salim Bhai visits this masjid every morning. This space becomes a part of his daily life
The houses are mostly built of brick and are covered in aluminium corrugated sheets During rainy season most of the houses are covered in plastic wraps in order to protect the houses from rain.
To commute across town one has to take auto rickshaw or bus to the nearest station. Only the main streets have auto and bus access so to reach a particular place Salim bhai walks to the outer street which is a 5 minute walk from his house and take a rickshaw to station.
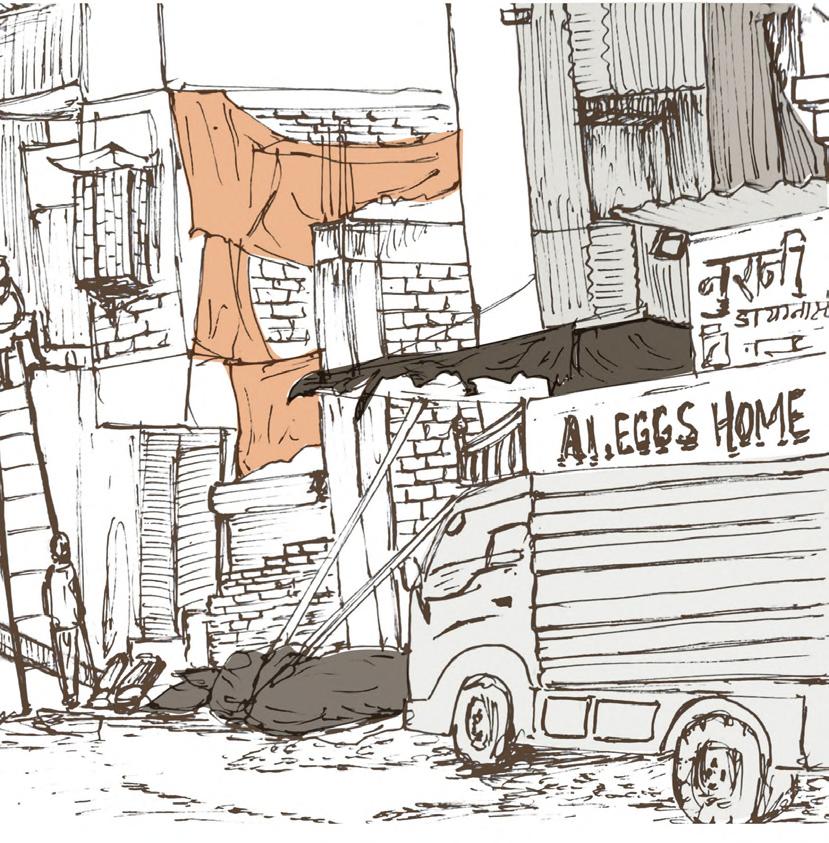
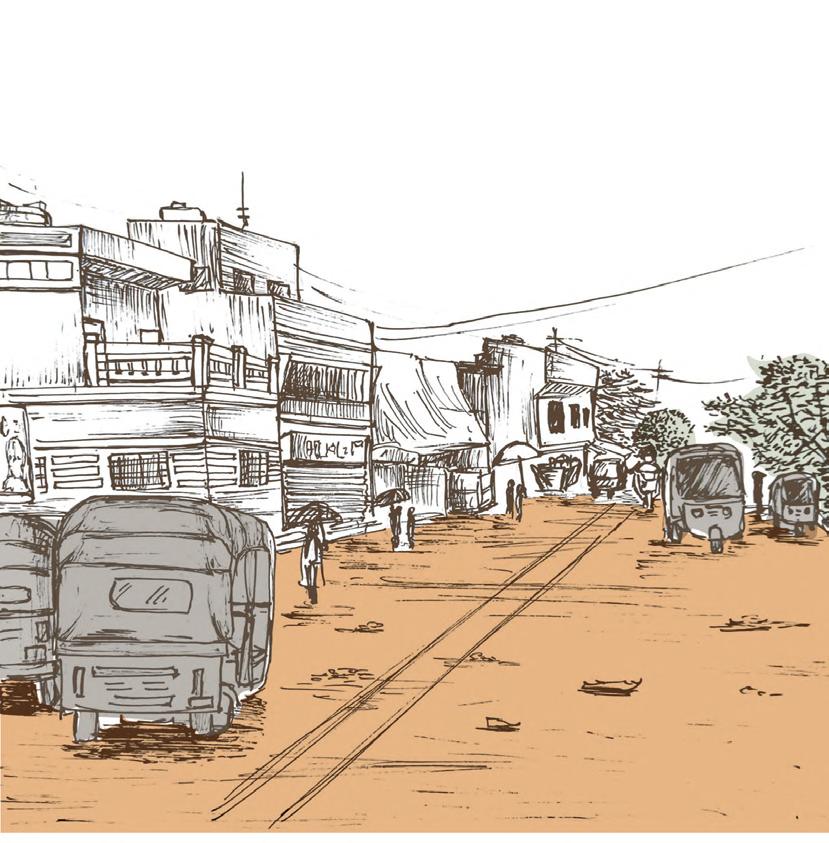
DOWN DOWN DOWN UP UP UP UP DOWN UP UP UP UP -1.5m -1.5m -0.6m D2 D2 D2 D3 D3 D3 D3 D3 -0.6m -0.6m +0.6m -0.6m +0.5m +0.5m 0m 0m 0m 8200 4300 4000 2251,69 5000 1200 3400 870 700 900 350 1700 1100 6000 19000 4000 3400 1100 13017,82 3100 2600 1800 2400 1600 1000 732,04 3048,32 4200 1200 1200 2096,16 14600 15000 1700 1700 1500 2600 1200 700 6200 3086,02 1500 1800 4000 1500 400 6846,62 4697,8 4214,15 550950,02 697,61 550 950,02 697,61 550 950,02 3200 2150 300 898,43 550 500 6600 1000 1700 2200 2600 8500 3900 1700 1900 3500 2900 1800 2200 1800 25000 2200 500 500 7200 4000 2090 4300 2400 6400 2400 1600 7000 5000 5000 F2 S2 C2 WF2 C 1 C 2 C 3 C 6 C 7 C 8 C 9 C 10 C 11 C 12 C 13 C 16 C 17 C 18 C 19 C 21 C 22 C 23 C 24 C 25 C 26 C 27 C 28 C 29 C 30 C 31 C 32 C 33 C 34 B' B" A" A' V1 W1 W6 W1 W2 W3 W3 500 750 1000,01 1000 500 500 300 W4 W5 W5 W5 W5 W5 W5 W5 W5 W5 W5 W5 W5 W5 500,02 W6 F1 S1 C1 WF1 F1 S2 C1 E1 F2 S1 C2 WF1 -0.6m 3900 1000 3700 3400 3700 1800 3600 F1 S1 WF1 F1 S1 WF1 F1 S1 C1 WF1 F1 F1 E1 F2 S1 C1 WF2 F2 S2 C2 WF2 F2 S2 C2 WF2 F1 S2 C1 E1 500 500 500 500 500 500 500 13000 7600 2800 3000 3200 210,18 2200 1200 1000 1000 1000 700 4100 4000 1300 500 500 HYDRAULIC PISTOL LIFT C 35 C 36 2400 1500 650 650 1800 2100 1200 1800 3500 1230,82 1909,04 912,63 773,03 115 1200 257,7 2000 823,27 700 1240 2700 1070 2100 6200 2600 2000 3100 2600 2080 1 3 2 5 4 6 8 9 10 11 7 12 13 14 15 C1,C2,C3, C4,C5 C6,C7,C8 C19,C20,C21 C22,C23,C24,C25,C26, C27,C28,SH6,SH20 SH2,SH16,SH27 C29,C30,C31,C32, C33,C34,SH12 C35,C36,C37, C38,SH9,SH20 C9,C10,C11,C12, C13,C14,C15.C16, C17,C18 SH22 SH3, SH27 SH23 SH7 SB5,SB6,SB7, SB8, SH13 SBH9, SB10, SB11,SB12 SB1, SB2 SB3, SB4 6400 6400 6400 8600 4200 6900 3800 4200 6400 2200 4200 2200 C29 C35 SH4 SH5 C6 C19 C7 C20 C22 C30 C36 SH8 SH10 C8 C21 C23 C31 SH14 C1 C11 C24 C37 SH17 SH18 C12 C25 C32 SH22 C13 C33 C14 C26 C34 C38 SH24 SH25 C2 C15 C3 C16 C27 C9 C10 10100 SH1 SH15 B G H L N F M I J K A O P R Q E D S T C U V SB5 SB9 SB6 SB10 SH11 SB1 SB3 SB2 SB4 SB7 SB11 SB8 SB12 1600 1600 1600 1000 1000 1000 500 500 500 500 500 500 500 500 6400 2400 6400 6400 6400 8600 4200 3800 4200 6400 2200 4200 2200 6900 C29 C35 SH4 SH5 C6 C19 C7 C20 C22 C30 C36 SH8 SH10 C8 C21 C23 C31 SH14 C1 C11 C24 C37 SH17 SH18 C12 C25 C32 SH22 C13 C33 C14 C26 C34 C38 SH24 SH25 C2 C15 C3 C16 C27 C9 C10 10100 SH1 SH15 B G H L N F M I J K A O P R Q E D S T C U V SB5 SB9 SB6 SB10 SH11 SB1 SB3 SB2 SB4 SB7 SB11 SB8 SB12 6400 6400 6400 6900 3800 4200 6400 B C G L N F C25 C31 C6 C16 C7 C17 C21 C26 C32 C8 C18 C22 C27 C1 C9 C23 C33 C10 C29 C11 C24 C30 C34 C3 C13 C19 A O P Q E D SH1 +3m +2.7m +1.9m +1.8m +3.9m +0m
GROUND FLOOR PLAN
WORKING DRAWINGS ELEVATION
UP D1 D1 D3 6200 713,63 300 450 1636,62 4200 3000 262 2800 3100 4200 2400 6400 C 4 C 5 C 14 C 15 C 20 1200 1200 1800 W2 W2 2100 200 3800 1900 2100 4700 6300 4000 1700 F2 S1 C1 WF2 F2 S1 C1 WF2 F1 S1 C1 WF1 2400 1240 2700 1070 2100 6200 2600 2000 3100 2600 2080 1 3 2 5 4 6 8 9 10 11 7 12 13 14 15 C1,C2,C3, C4,C5 C6,C7,C8 C19,C20,C21 C22,C23,C24,C25,C26, C27,C28,SH6,SH20 SH2,SH16,SH27 C29,C30,C31,C32, C33,C34,SH12 C35,C36,C37, C38,SH9,SH20 C9,C10,C11,C12, C13,C14,C15.C16, C17,C18 SH22 SH3, SH27 SH23 SH7 SB5,SB6,SB7, SB8, SH13 SBH9, SB10, SB11,SB12 SB1, SB2 SB3, SB4 4200 6400 C4 C17 C28 C5 C18 SH28 W X Y 4200 6400 C4 C17 C28 C5 C18 SH28 W X Y 20 PLAN 300 1280 4200 6400 C4 C14 C20 C5 C15 R T +6m +5.1m +3.9m +3m +0m 50 100 10 25 1280 300 260 TREAD AND RISER DETAIL 50 100 10 25 1280 300 260 TREAD AND RISER DETAIL 10 20 260 300 50 150 JOINERY DETAIL 100 THK TREAD 50 X10 MM METAL STRIPS USED FOR SUSPENSION ISHB 350 STEEL BEAM 120 X 100 BOX STEEL SECTION CONCRETE OVER METAL DECK RETAINING WALL SECTION AXONOMETRY DOWN DOWN UP UP UP DOWN UP UP UP UP -1.5m -1.5m -0.6m D2 D1 D1 D3 D3 D3 D3 -0.6m -0.6m -0.6m +0.5m +0.5m 0m 0m 0m 1636,62 13017,82 732,04 2096,16 4697,8 697,61 697,61 11 15 23 31 C 33 C 34 B" W5 35 36 823,27 6400 6400 6400 8600 4200 3800 4200 4200 6400 6400 6900 D3 D3 D3 D3 6857,46 2050,47 5463,61 5149,74 1600 1464,08 2949,01 7498,21 1500 400 13693,23 9395,6 C 17 V1 W6 1539,62 1000 2001,07 1000,04 W6 F2 S2 C2 WF2 2000 2000 700 700 4100 950 75 600 600,38 600 1300 V1 1000 80 300 WASH BASIN HEALTH FAUCET TISSUE PAPER ROLL ANGLE COCK ADJUSTABLE LOUVERED WINDOW VITRIFIED TILES 300*300 VITRIFIED TILES 600*600 URINAL 12MM THK MODESTY GRANITE COUNTER TOP 120MM DIA NAHNI TRAP TOILET FOR HANDICAPPED BOARD 100MM INLET PIPE C.I. COVER 150 MM THK BRICK WALL 100MM DIA OUTLET PIPE 65MM WATER SEAL 150 MM THK PCC BED STAIRCASE DETAILS TOILET DETAIL IN PLAN
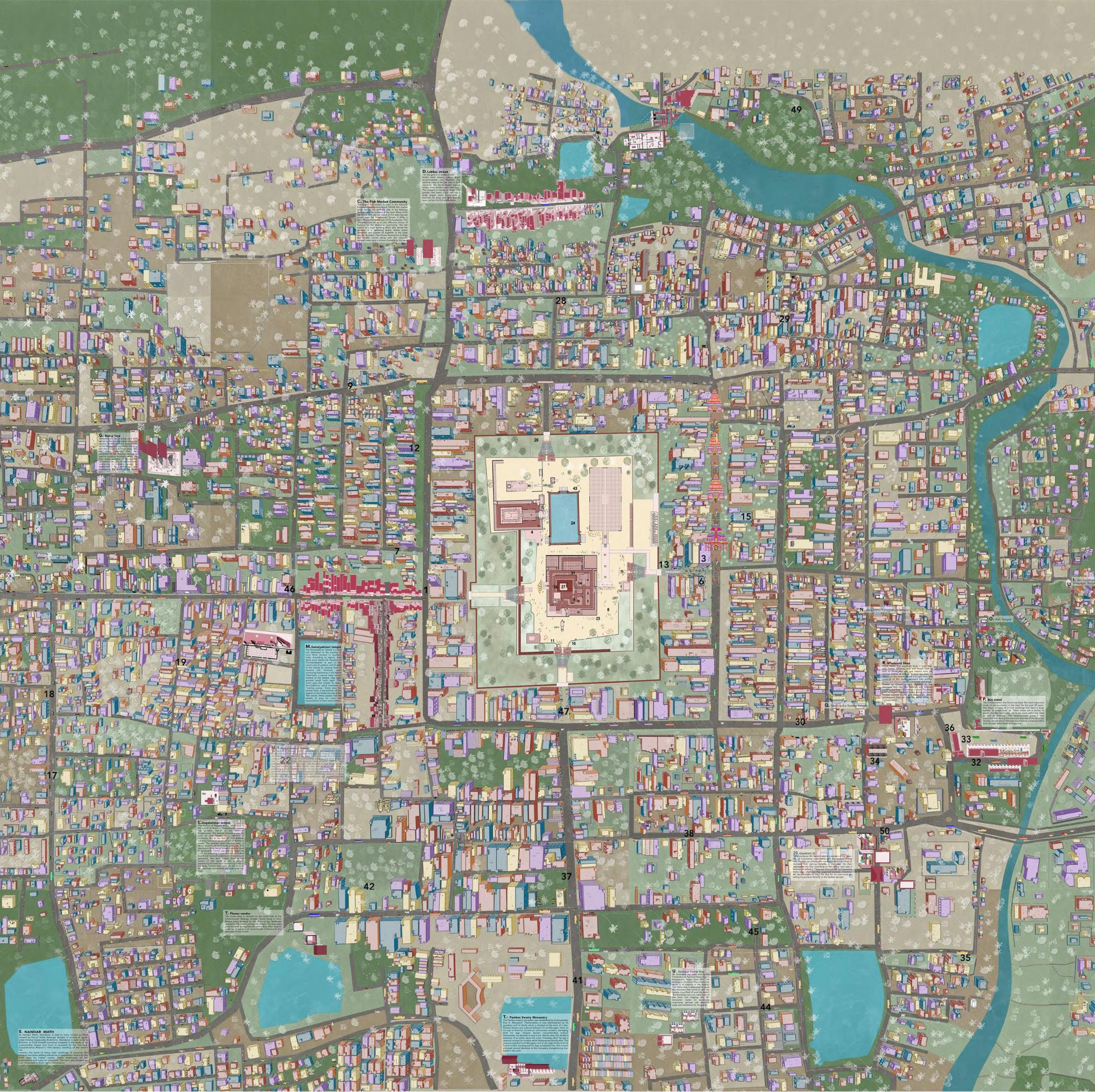
SEMESTER 6 | COLLABORATIVE WORK
The Chidambaram Exhibition is a part of the Third Year Study Trip which included studying the temple town of Chidambaram in Tamil Nadu, famous for the Nataraja Temple and the chariot festival. Situated 250 kms away from the city of Chennal, the city plan is representative of a typical South Indian Temple Town, with a central temple complex and concentric rings of caste based streets around.
The study is interested in the ways in which the architecture of the temple town makes a community. This enables one to question spatial systems, beliefs and practices that are deployed to create and structure the society, and the resistances and emerge when subversions that this community is challenged by other value systems.
The study revolves around the Institutions that structure everyday life in the town. The narrative of the exhibition is derived from its people and their relations with the different fragments of the town they reside. A frenzy of spaces and events untwine with the help of stories, myths and legends presented by various characters, consequently streamlining the confusion of this dramatic temple town.
03
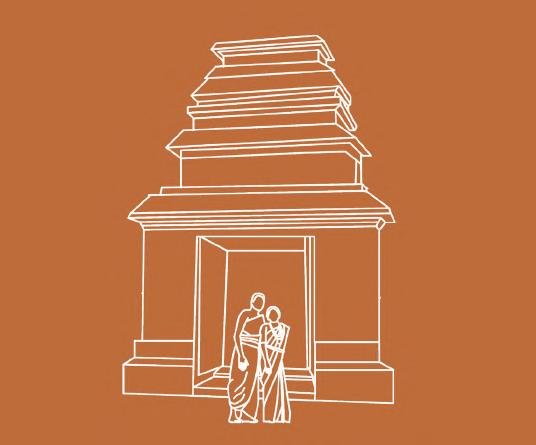
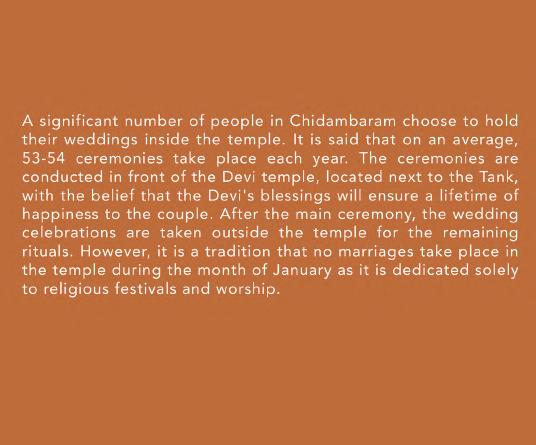
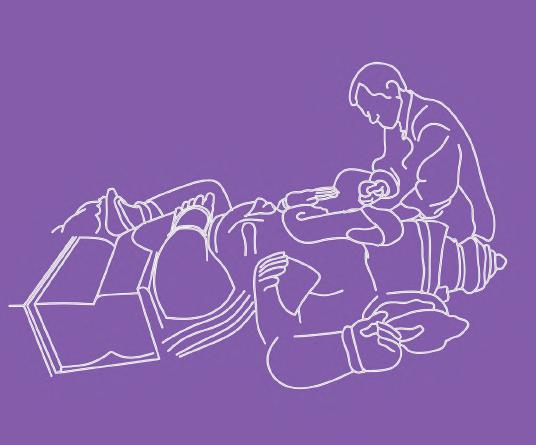
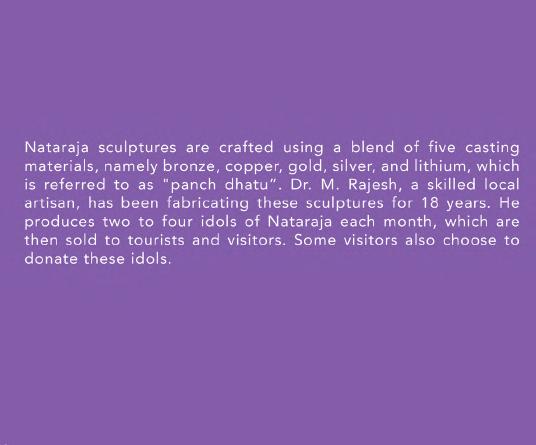

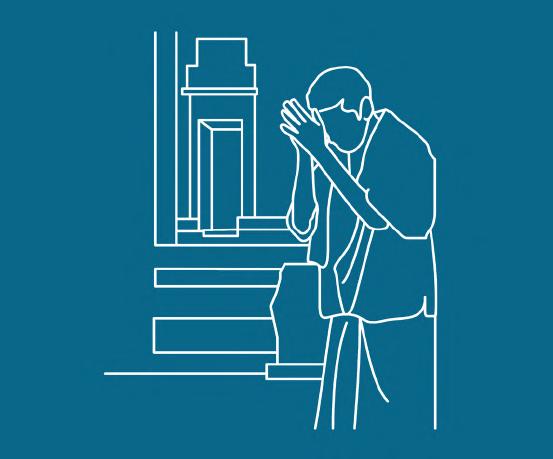
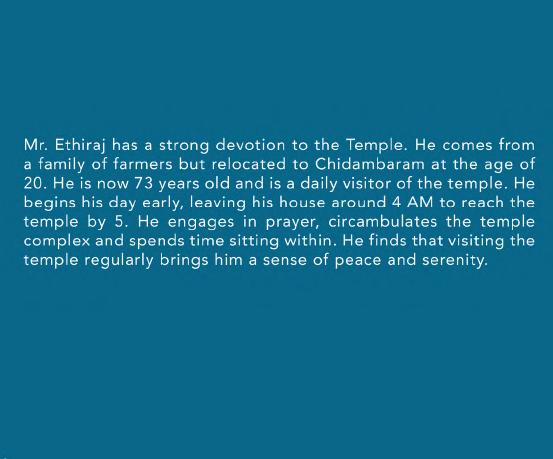

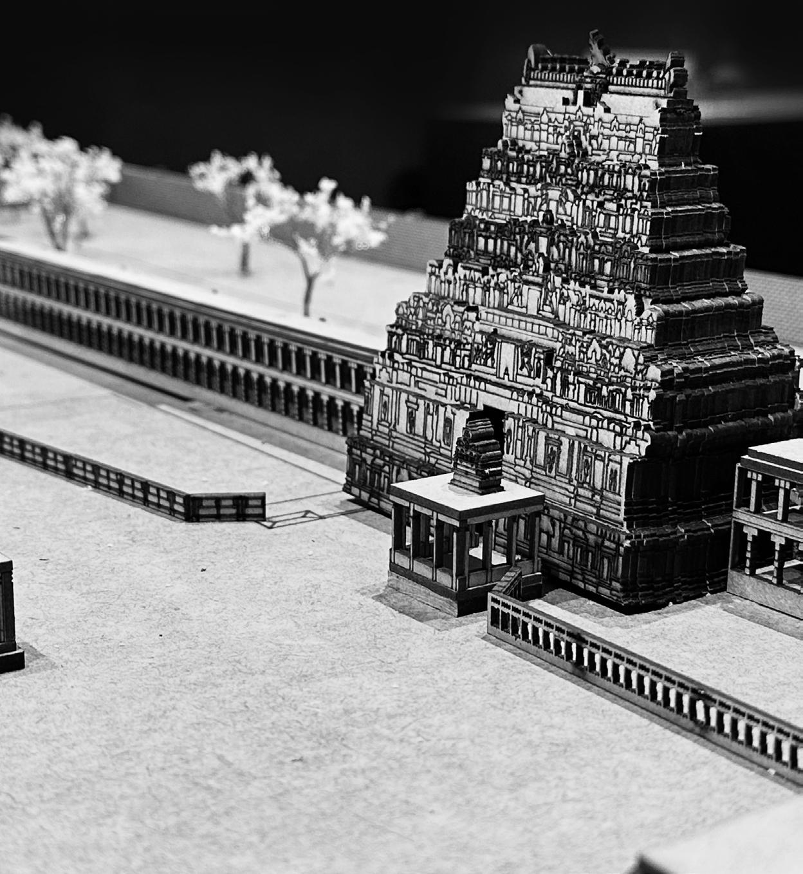
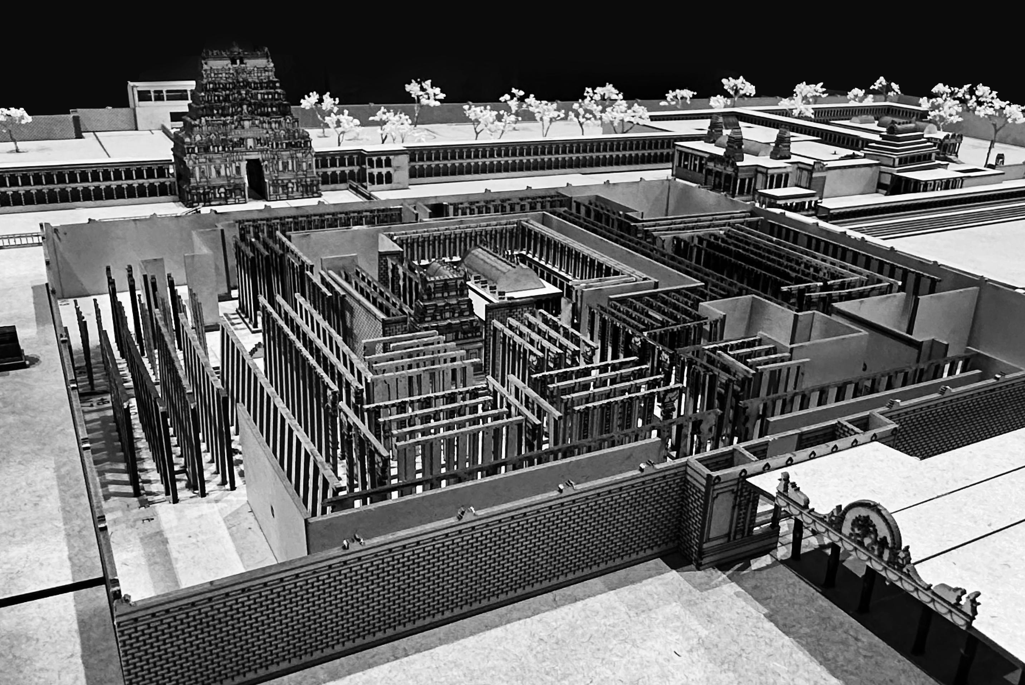
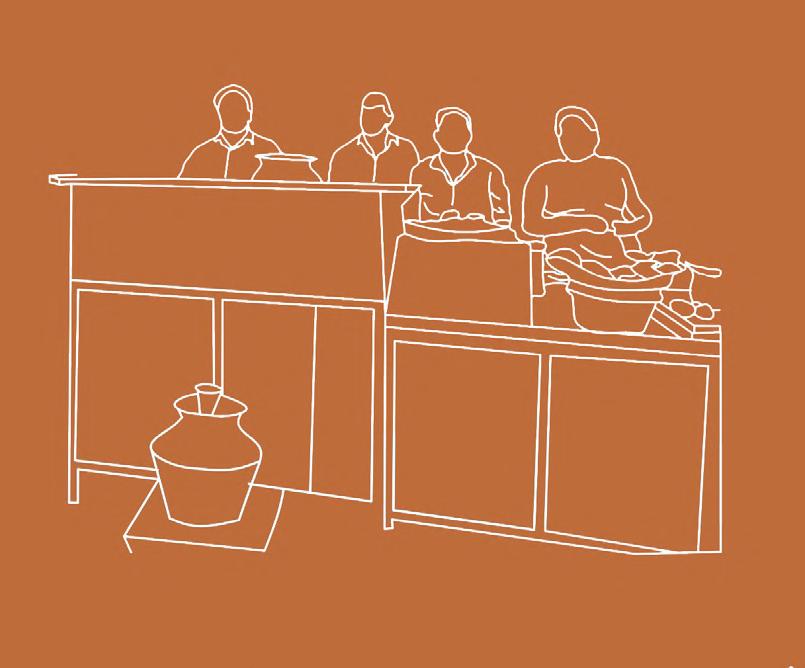
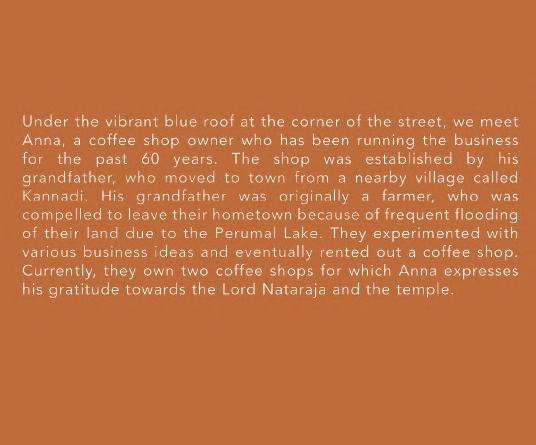
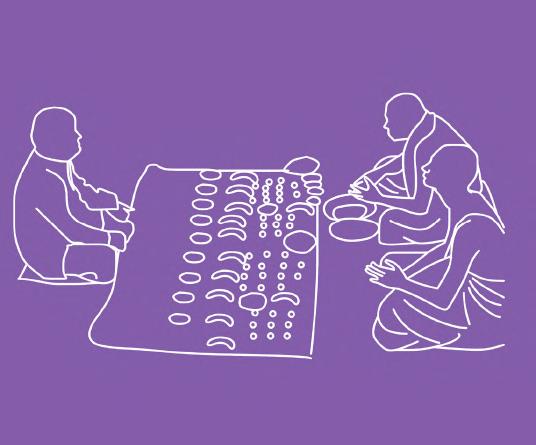
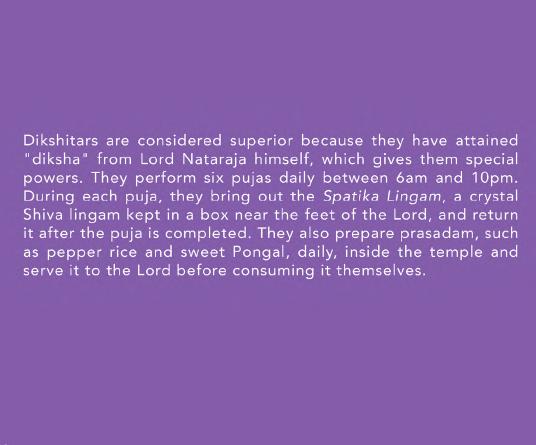

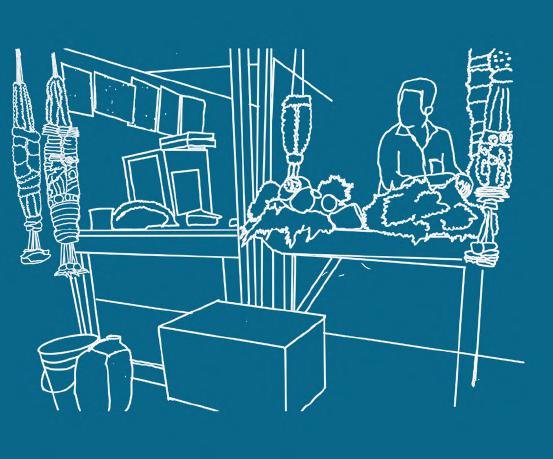
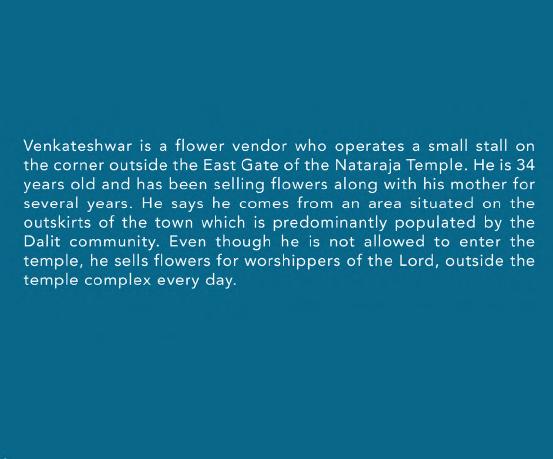


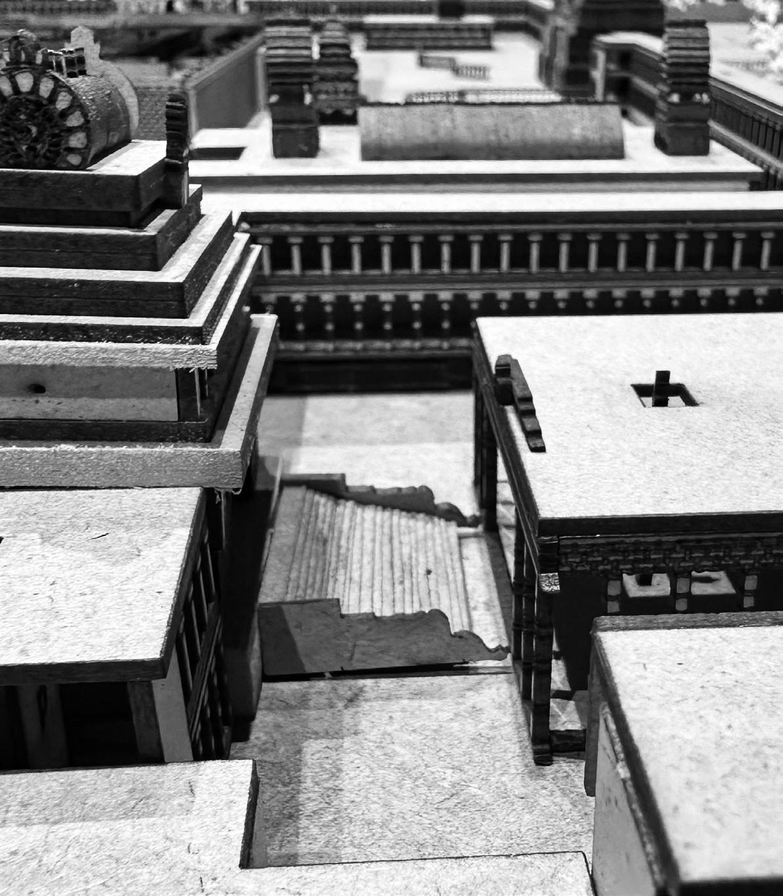
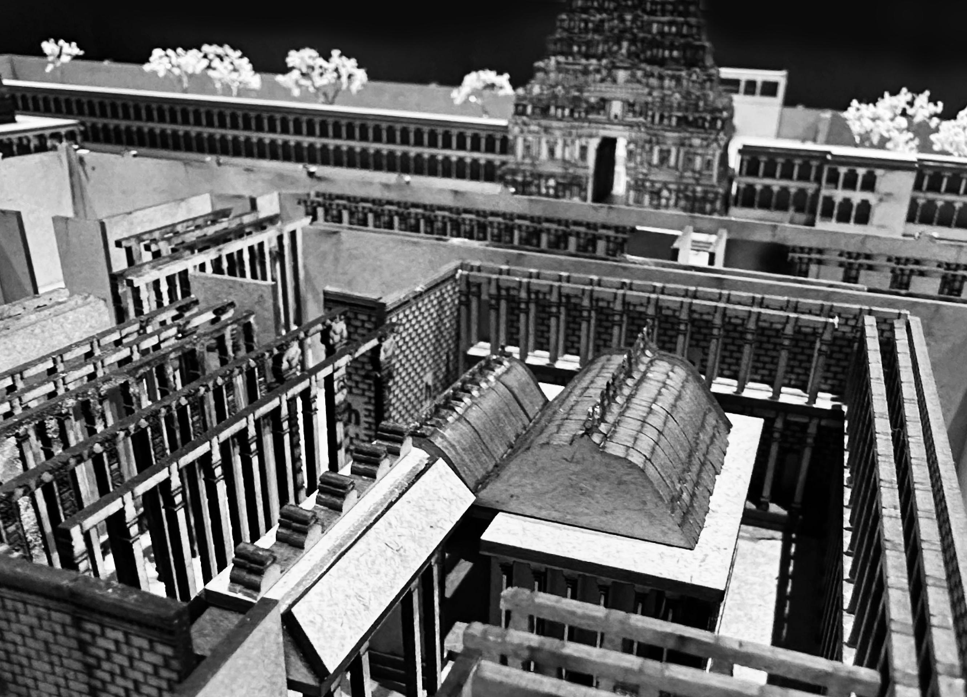
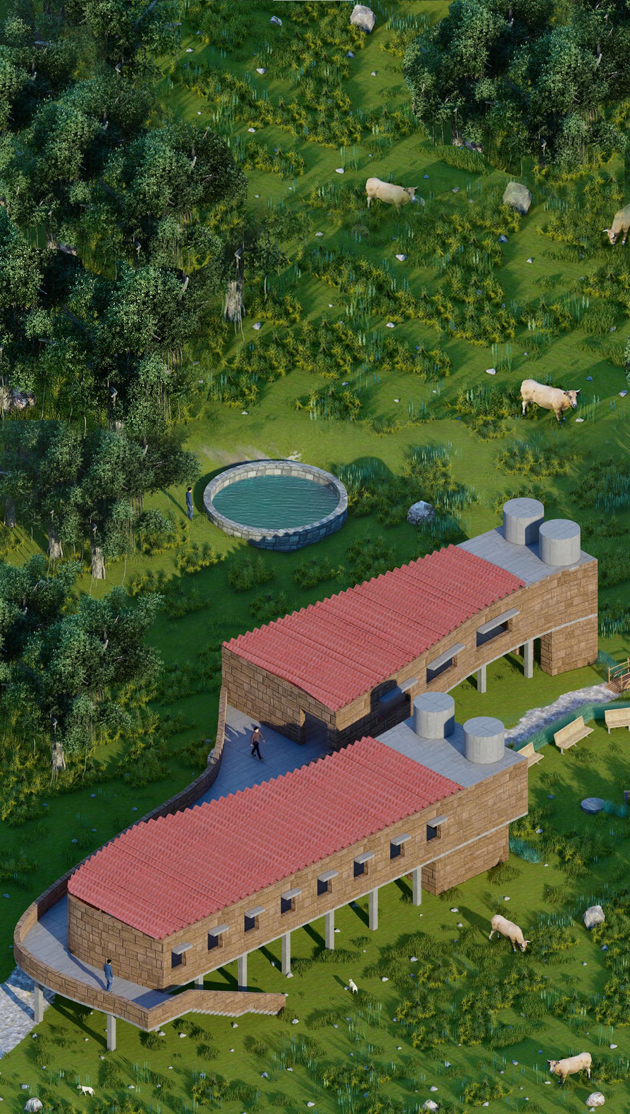
PELHAR DAM PROJECT
SEMESTER VI | LANDSCAPE STUDIO | COLLABORATIVE WORK
Pelhar is situated in the Vasai- Virar sub region of Mumbai Metropolitan Region. It is located to its North- West periphery within the boundary of Tungareshwar, a wildlife sanctuary. It is closely connected to the National Highway 8 towards the west. Through the study of Pelhar, it is observed that throughout the years (1970-2020) the population and industrial carpet of the region has exponentially increased due to the development. Major changes in the landscape of the region has taken place due to increase in urbanisation of the region. Pelhar has a large open space and has been considered for new plantations.It has less tree density and has a scope for new plantation . Even though the MPCB (Maharashtra Pollution Control Board) does not allow any industry to discharge treated/partially treated effluents into the river, the industries in the region constantly have been dumping their toxic wastes in the Amba river and other streams that flow from the dam.
The site being close to the industries creates interesting possibilities for a commune. Since the slope is gentle and away from the selected site, the area will not flood however, since the surface run off flows through the site, construction might need high plinths.
04
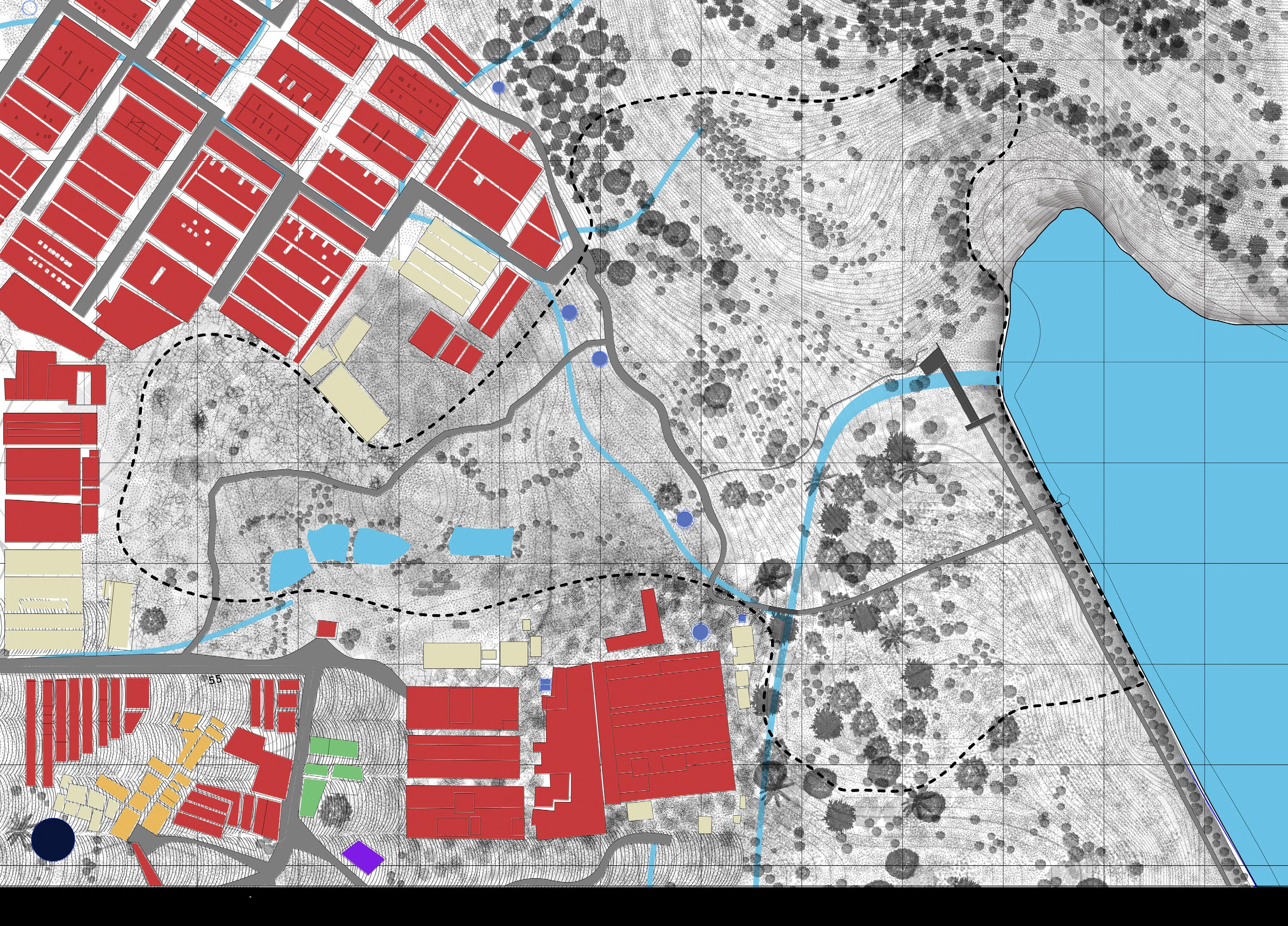

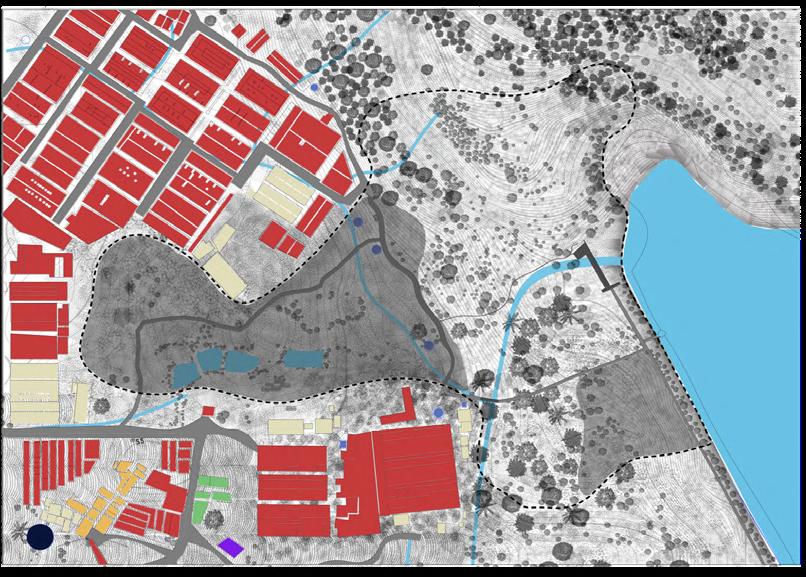
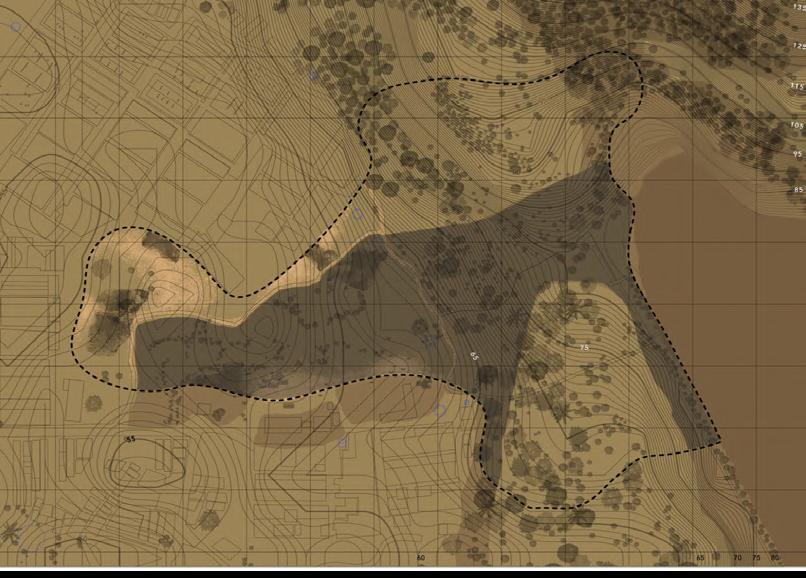

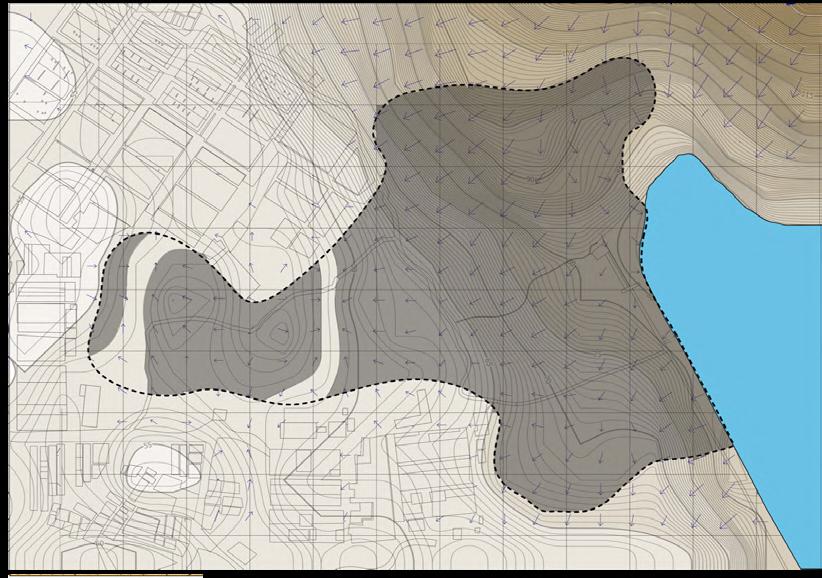




Pelhar Dam Site Analysis and Understanding Buildable Area on SIte
Flora and Fauna Interdependency
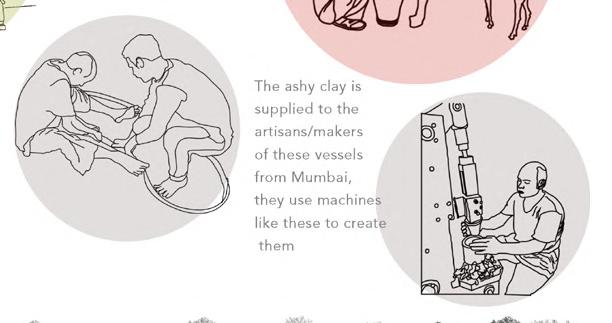
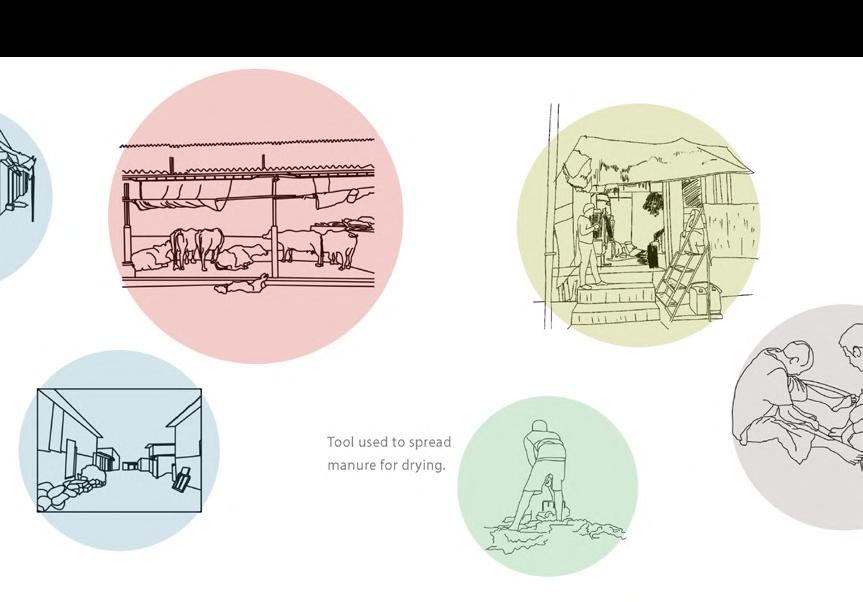
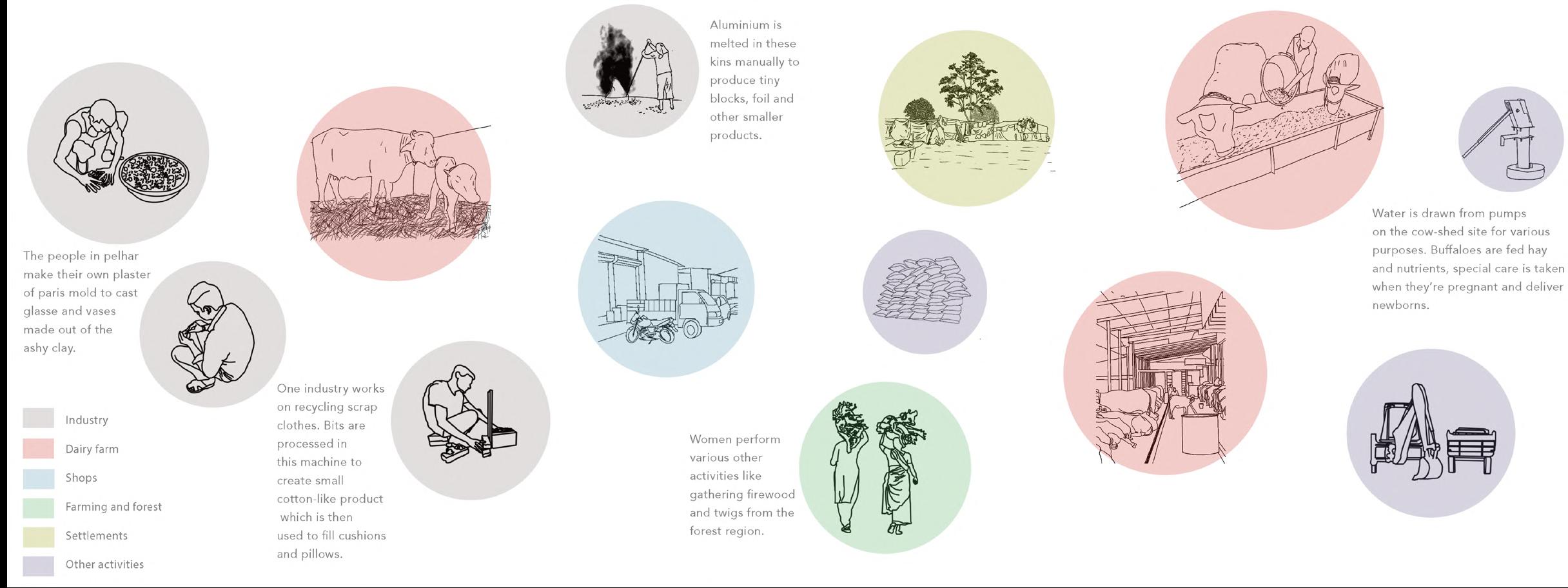
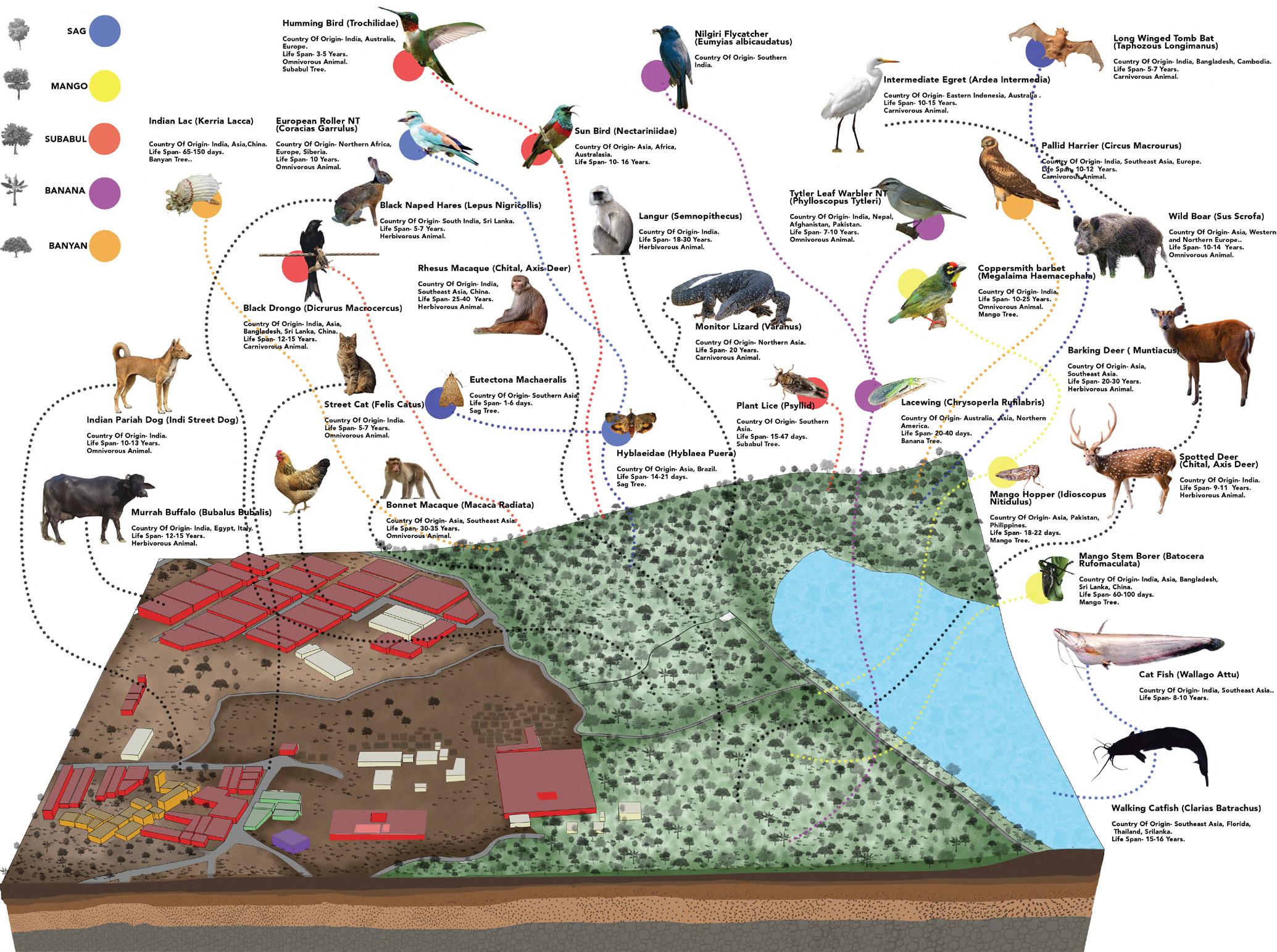
Residential Design Proposal

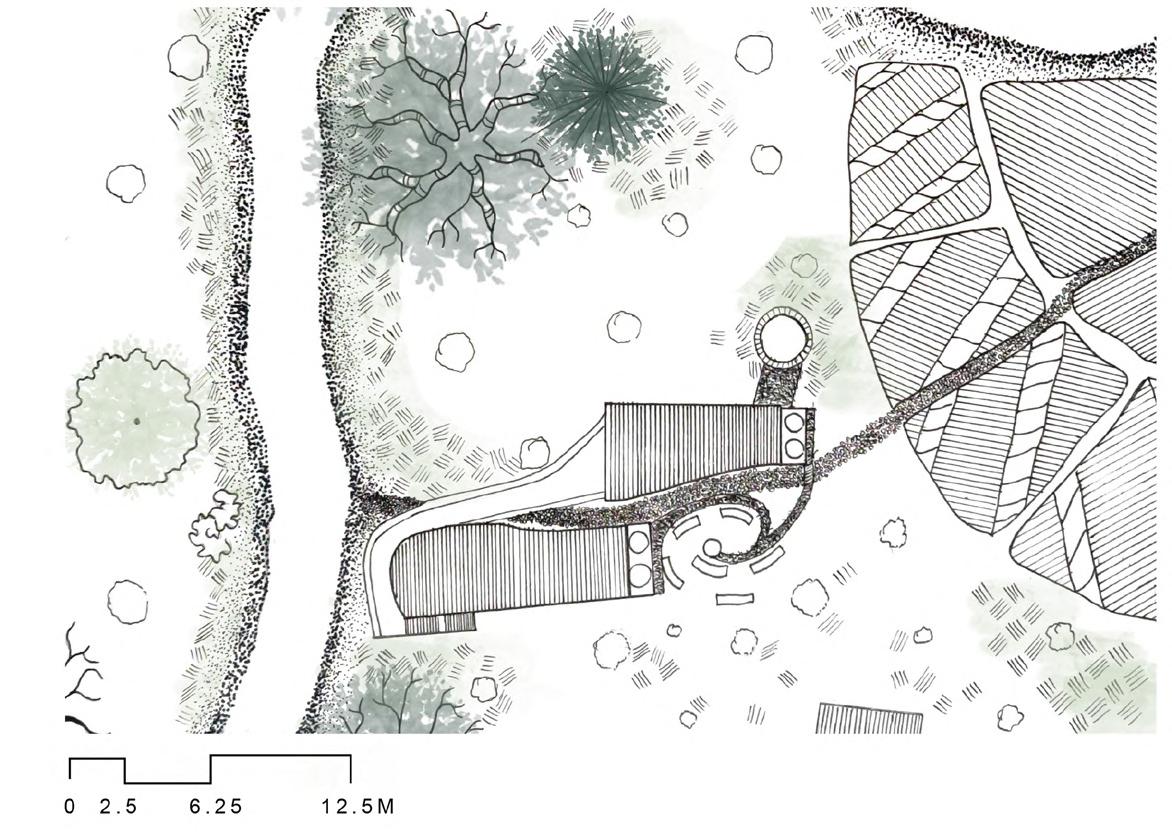
The buildings are built using hempcrete for walls and regular concrete for columns and slabs Behind the building is a community gathering space which will be surrounded by phytoremediation plants used to treat the grey water from the building. The grey water is treated and used again for flushing stored in the UGT. The rainwater is carried down from the roof through a reed bed for filtering and finally emptying in the well on the northern side of the building
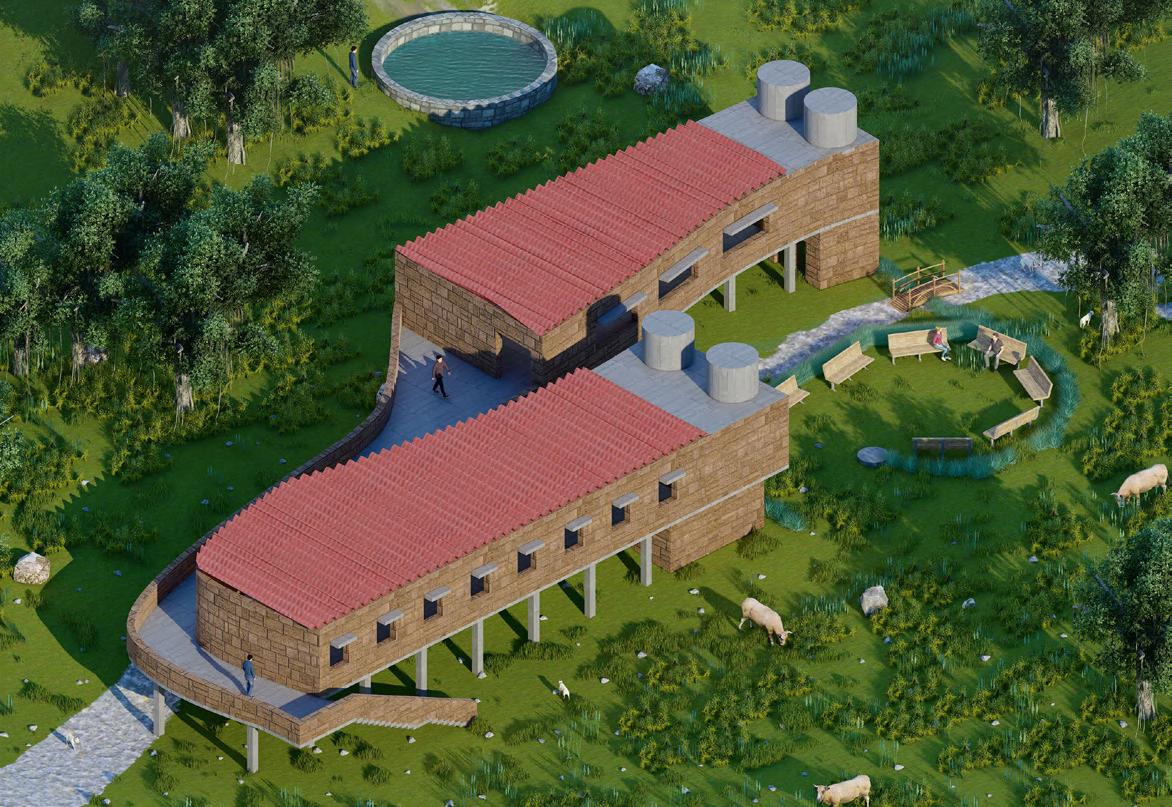
People in Pelhar

05
MAPPING AND SOCIAL HOUSING IN KOLHAPUR
SEMESTER VII | MAPPING OF CITY: URBAN DESIGN STUDIO | COLLABORATIVE WORK | SOCIAL HOUSING: DESIGN STUDIO [INDIVIDUAL WORK]
The project studies the wide range of distinctive features of Kolhapur City that ranges from history to the development of it’s culture and it’s identity. The Mahalaxmi Ambabai Temple, located in the core of the city also known as the old city marks an important point in the growth of the city around. It is through the establishment of the shrine and the construction of the temple that settlements started flourishing in the surrounding areas which today is known as the core city. The area is adorned with some of the finest structures that act as remnants of different periods and their rulers. The area is flooded with pilgrims, locals and variour vendors selling Jewellery, Food, Flowers, kolhapuri Chappal . The urban study focuses on how people occupy the public realm and create newer spaces in between built forms through different forms of mapping.The project further looks into a housing project which is proposed near the temple complex.
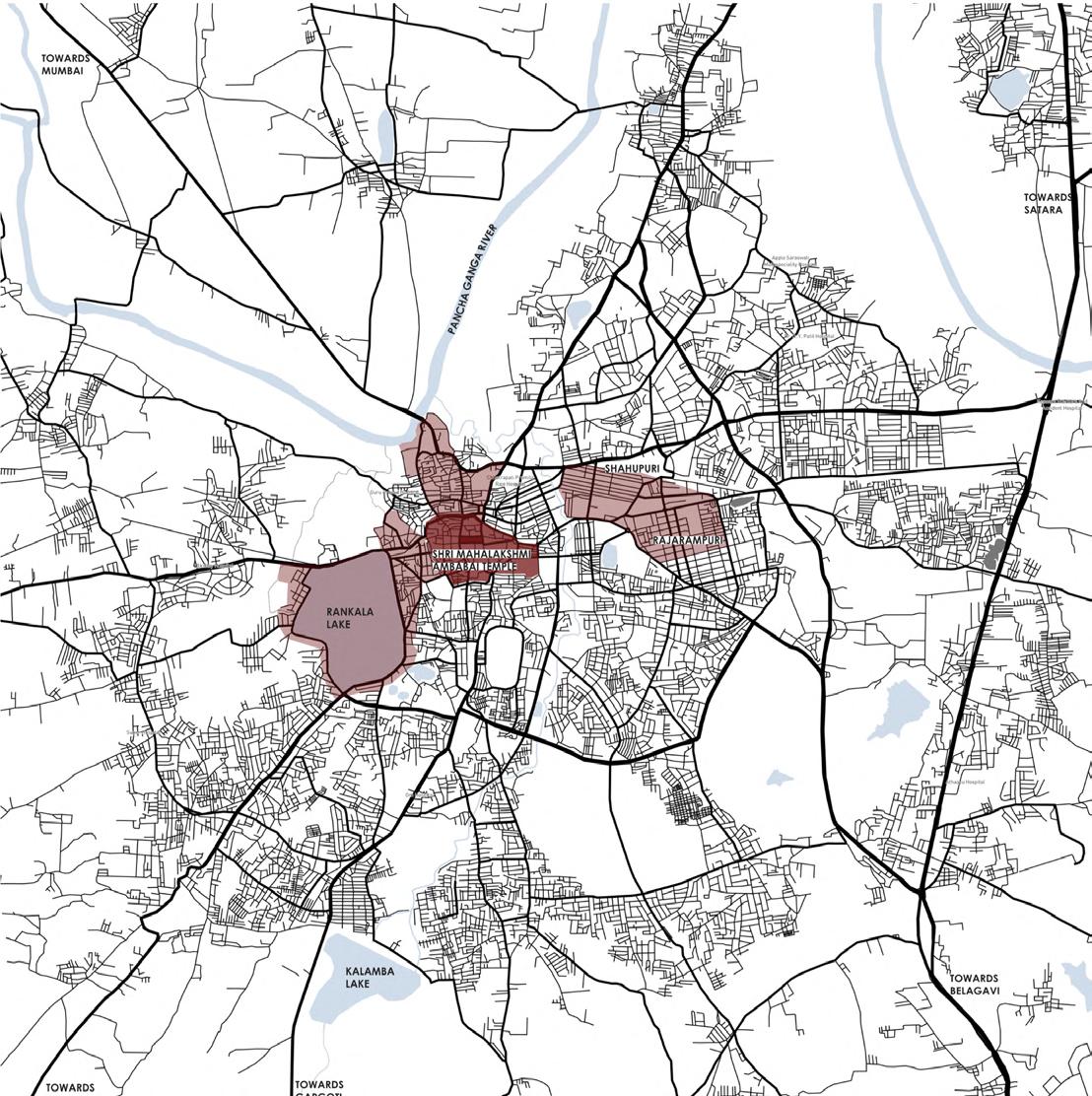
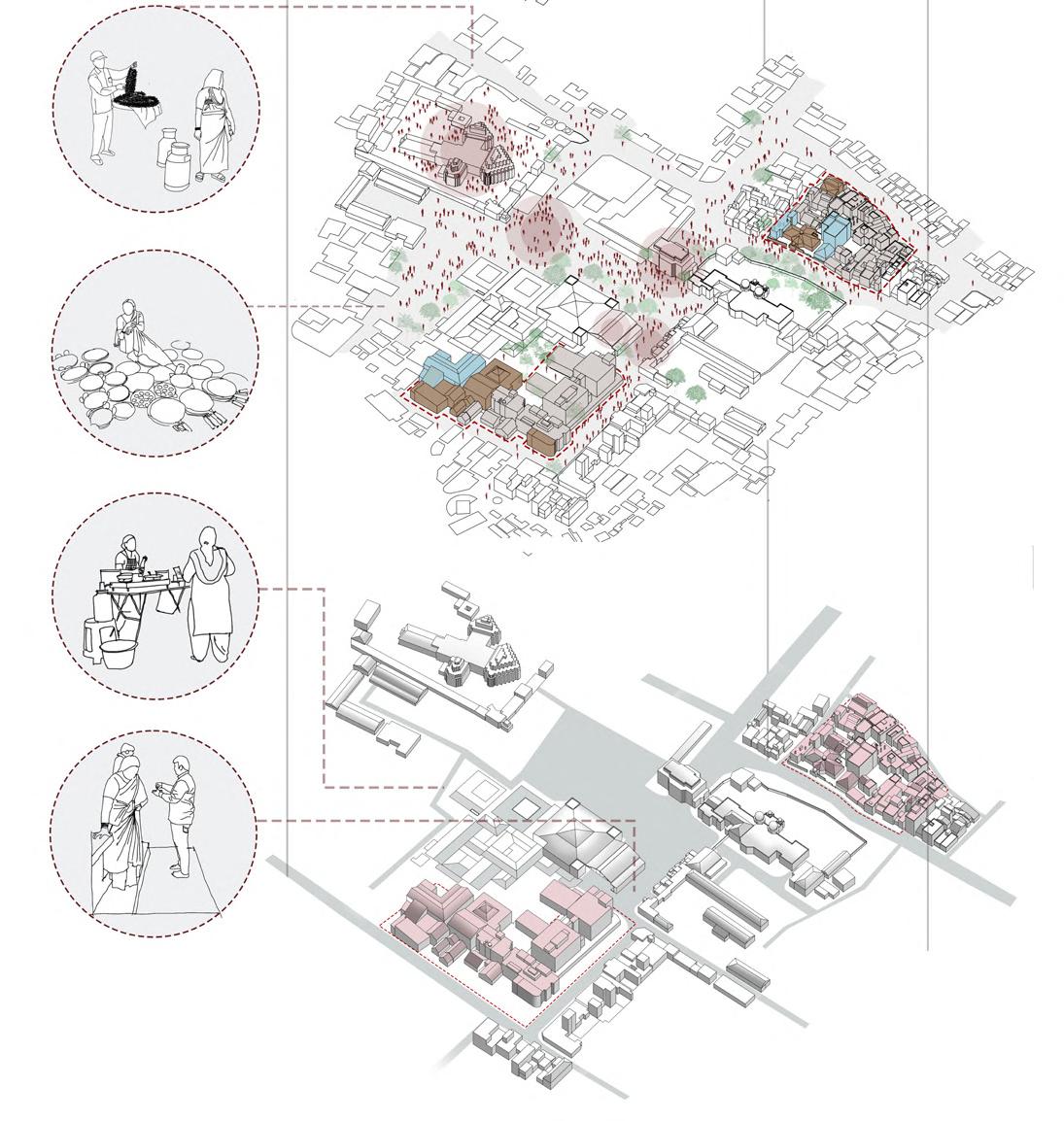
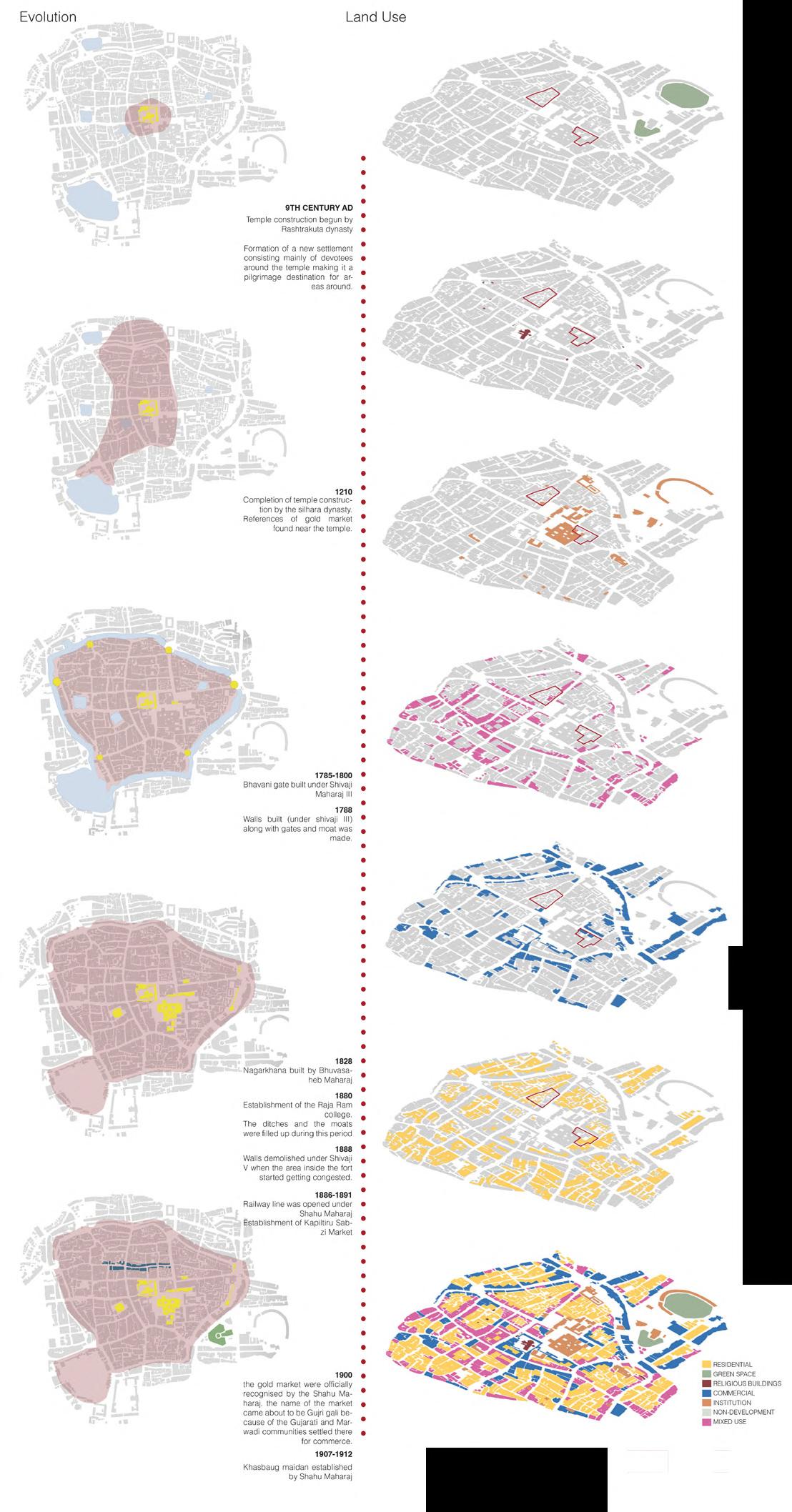
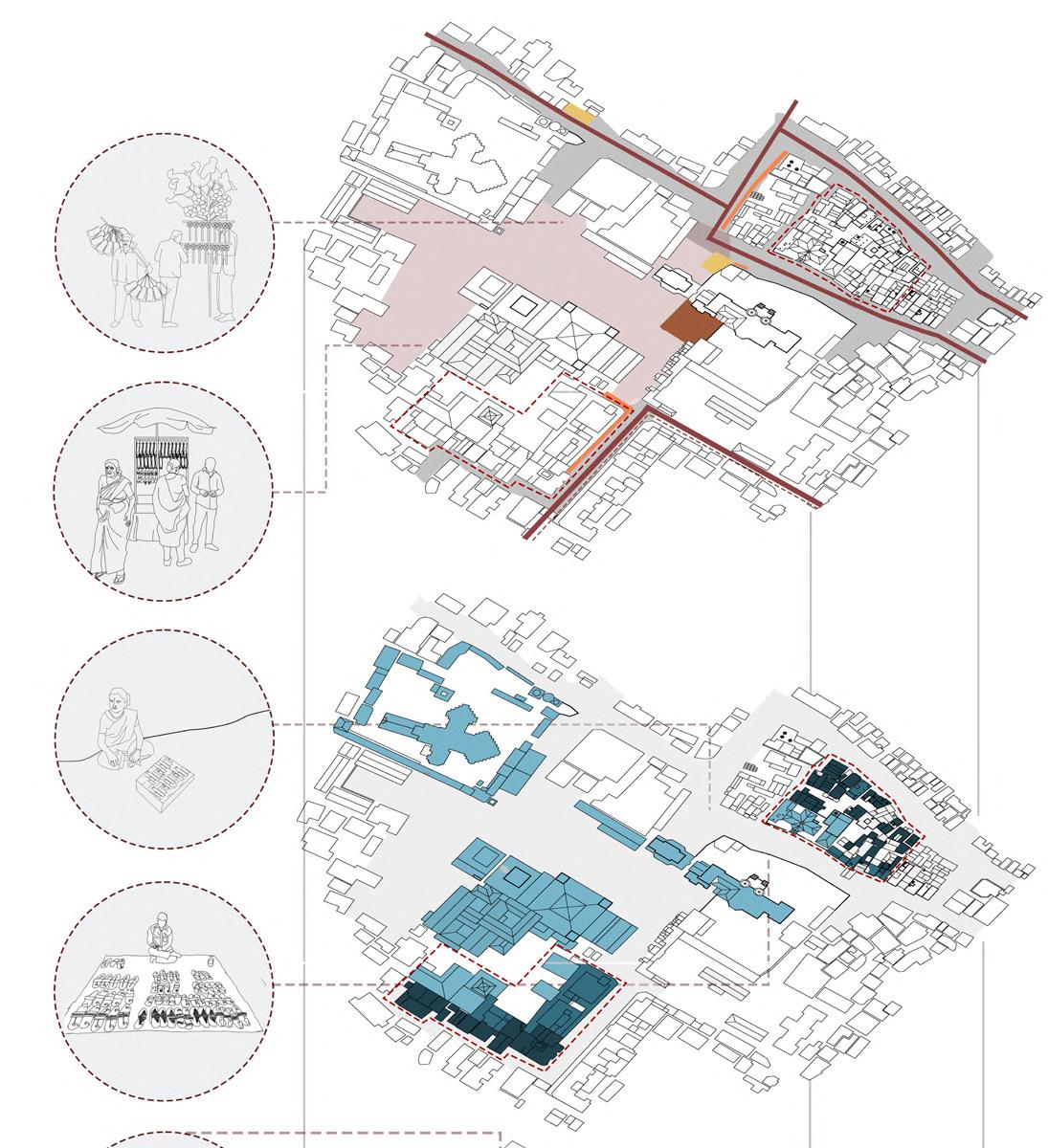
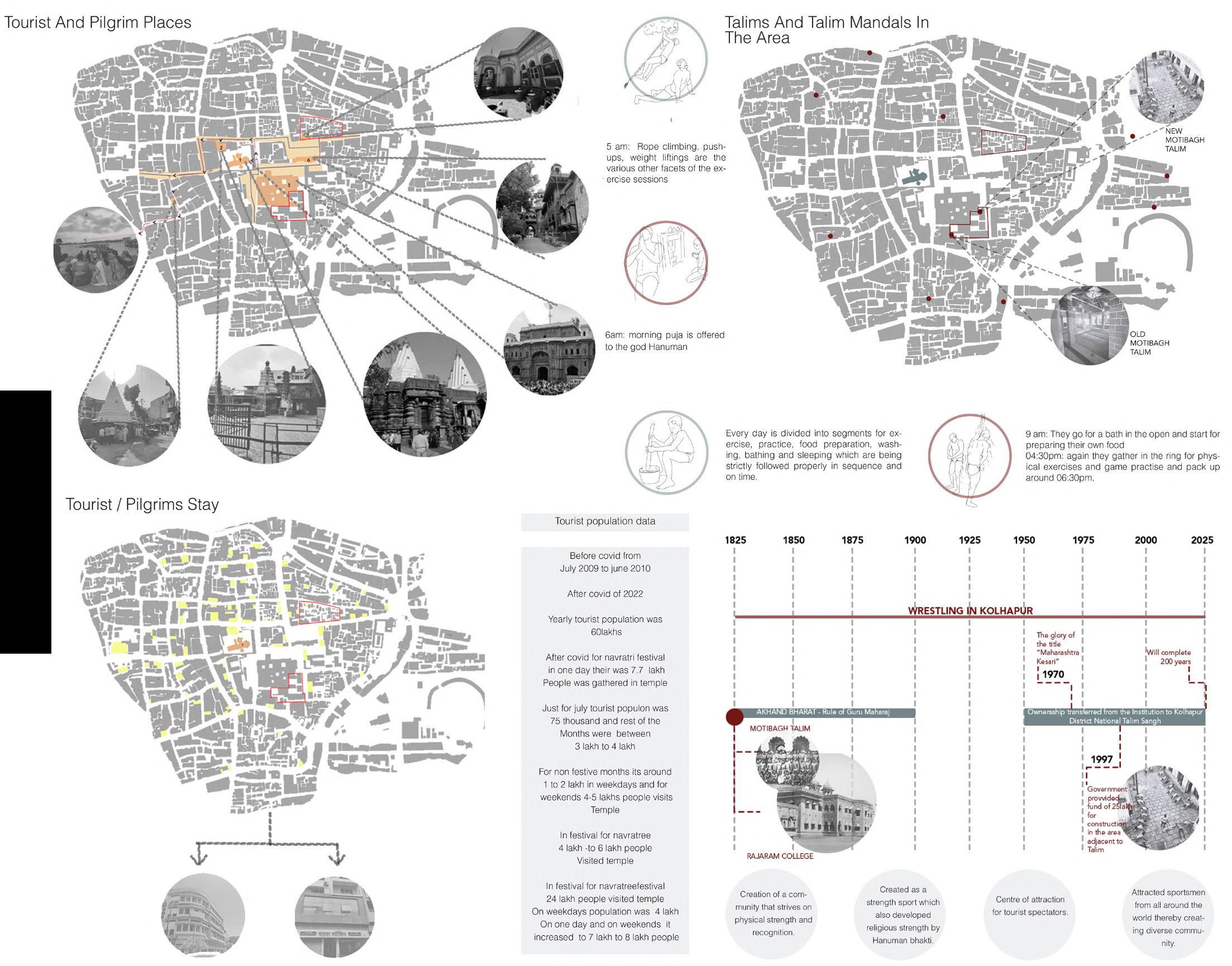

UNDERSTANDING THE URBAN FABRIC
Base Map
About the Design Proposal
The project further looks into a housing project which is proposed near the temple complex. This project is a part of the Design Studio. The Motibag Talim is a very old Talim which exists within a 200m radium of The Mahalaxmi Temple. The project not only looks into the housing facility but also offers an extention to the existing public square by creating a plaza like complex.The main people on site apart from the tourists and vendors are the wrestlers training in the Motibag talim for whom a hostel facility has also been provided. The concept for the design proposal is derived from the kind of people occupying the space and the kind of activities that take place. As the project responds to 3 different communities(the wrestling community, the tourists, and the residents who reside there) the idea is to maintain the disconnectivity between these communities as they occupy the same space for different purpose.
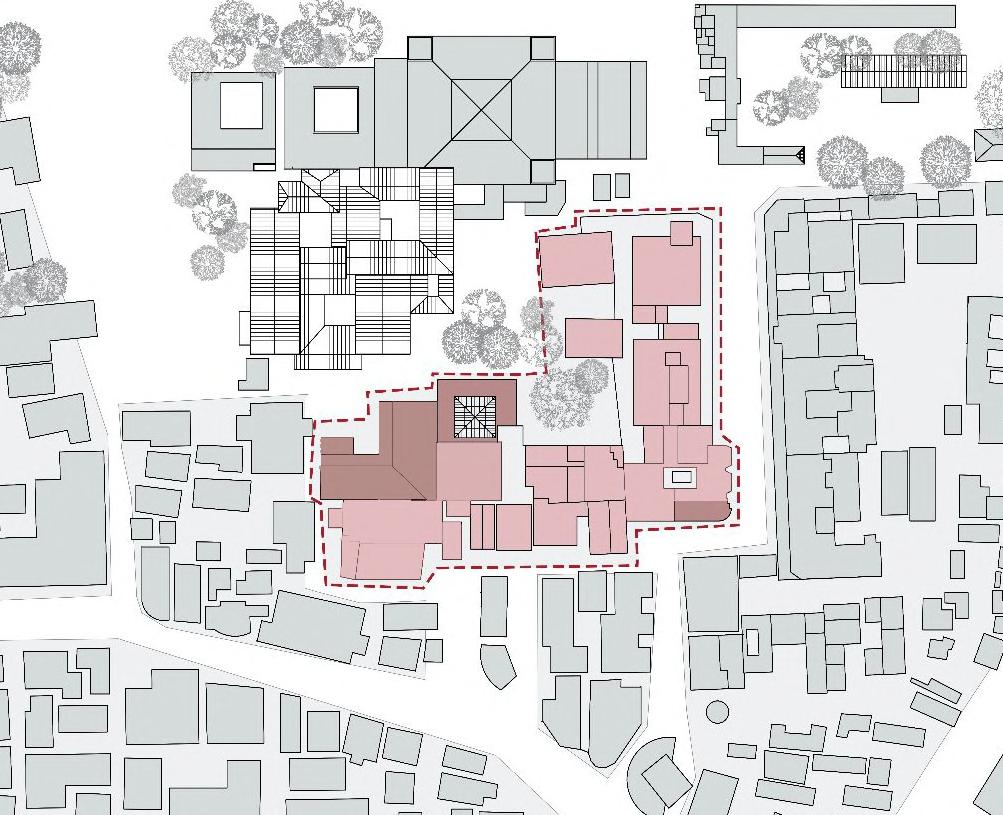
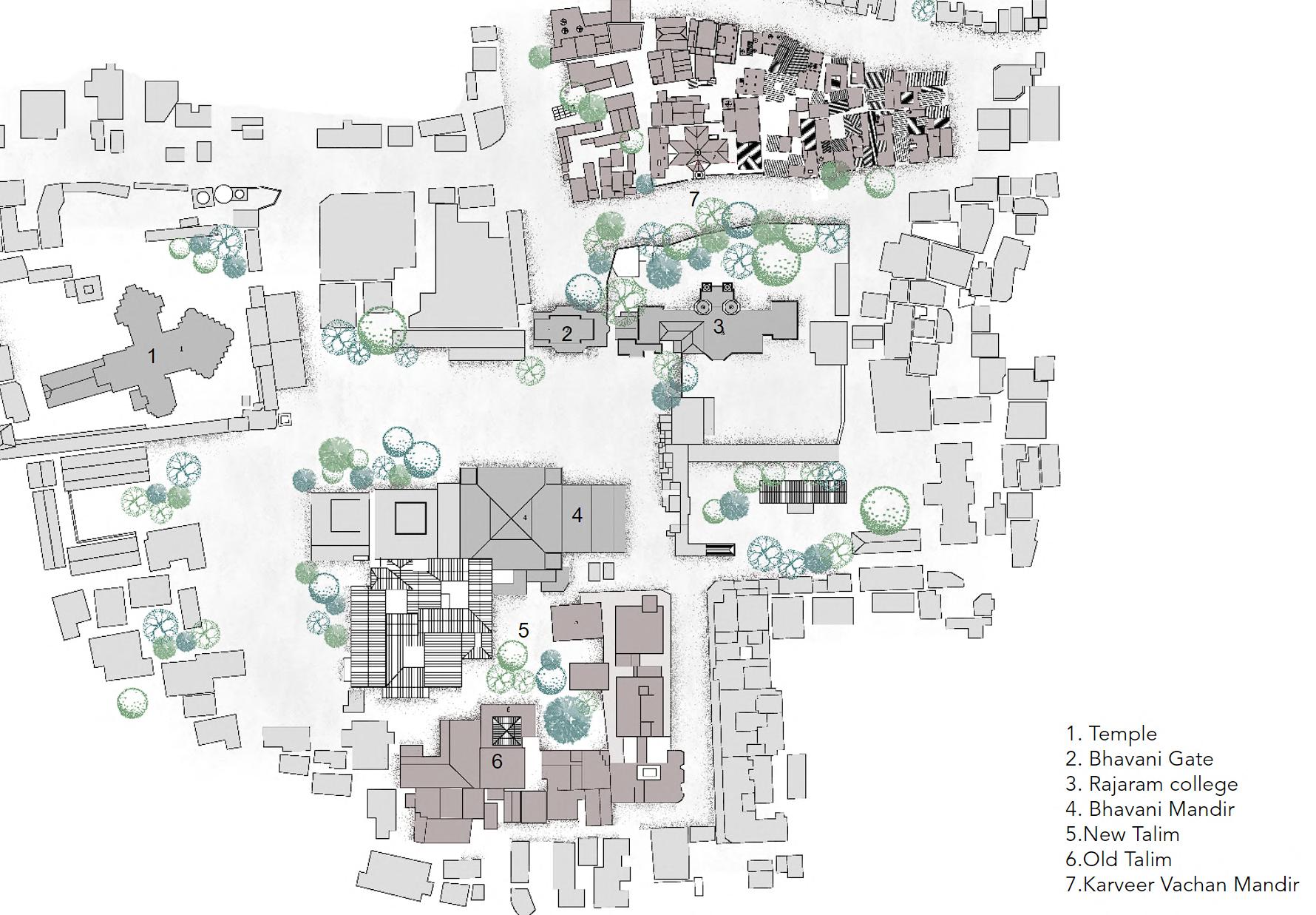
Mapping of Festivals on Streets through sections

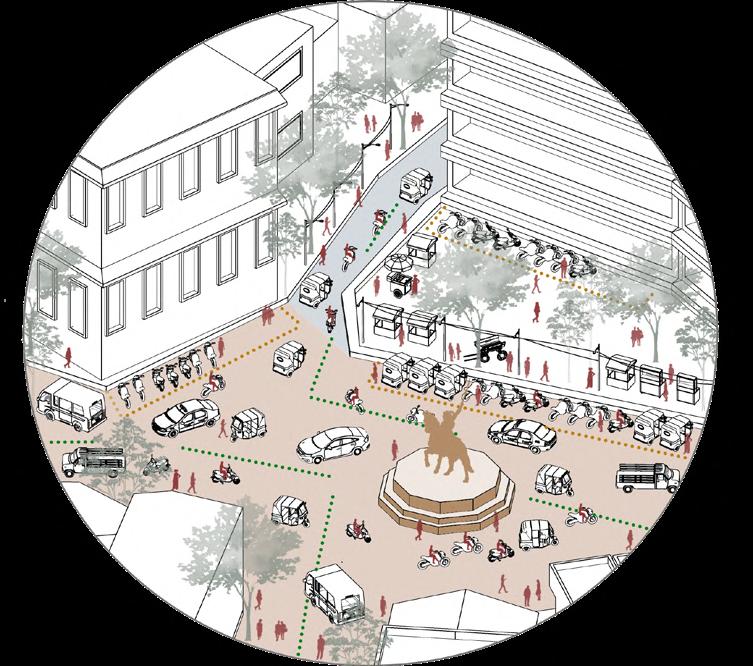
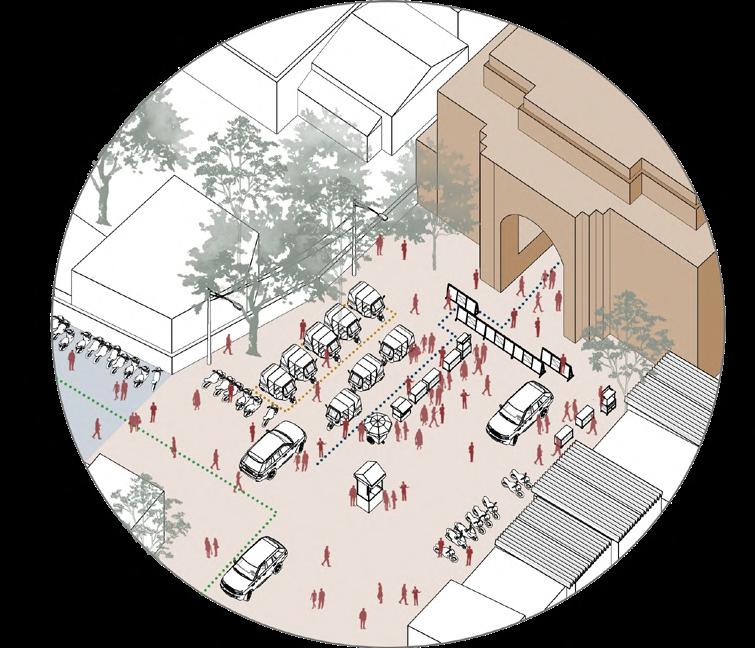

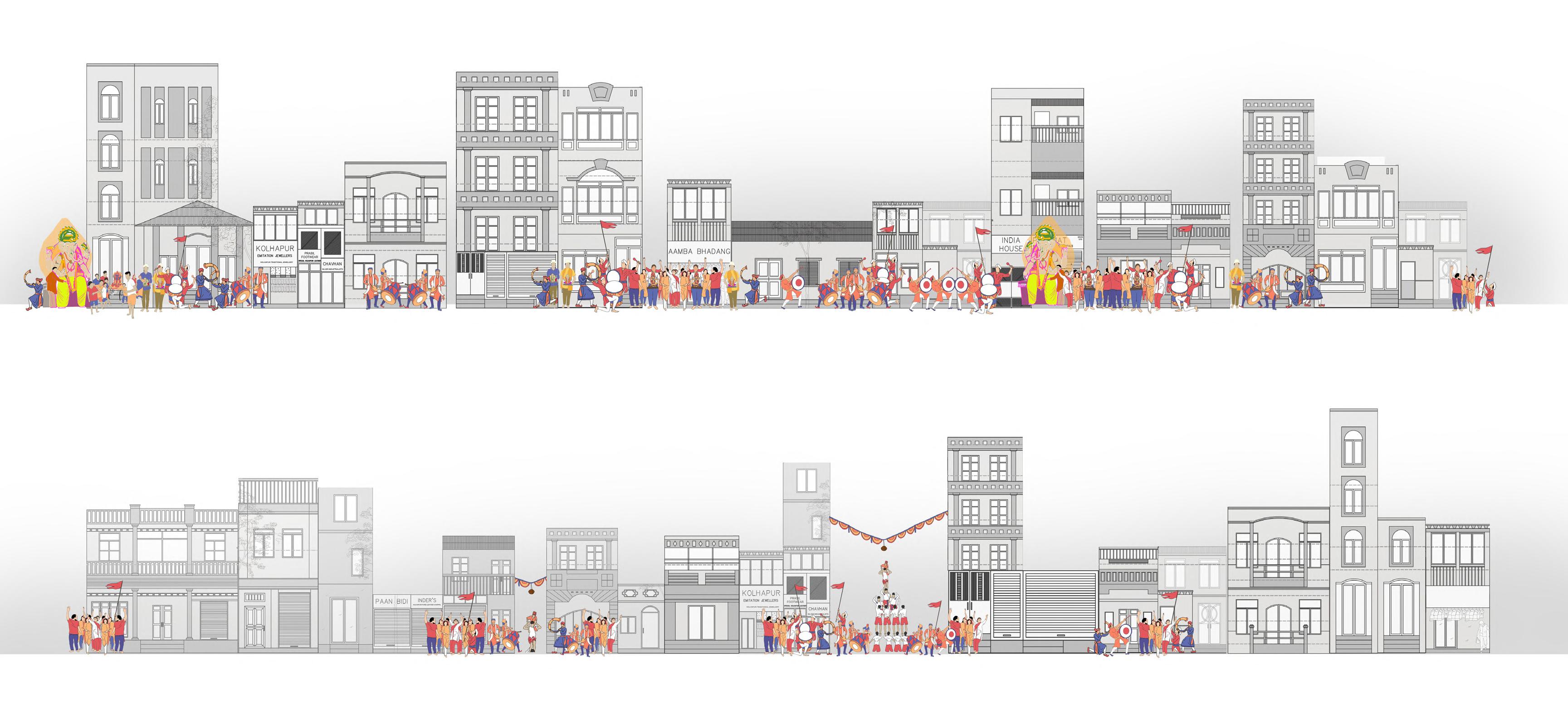 Motibag Talim Site
Motibag Talim Site
Axonometric veiws showing the daily life activities on the nodes
UNDERSTANDING THE SITE
Bhavani Gate Shivaji Chowk
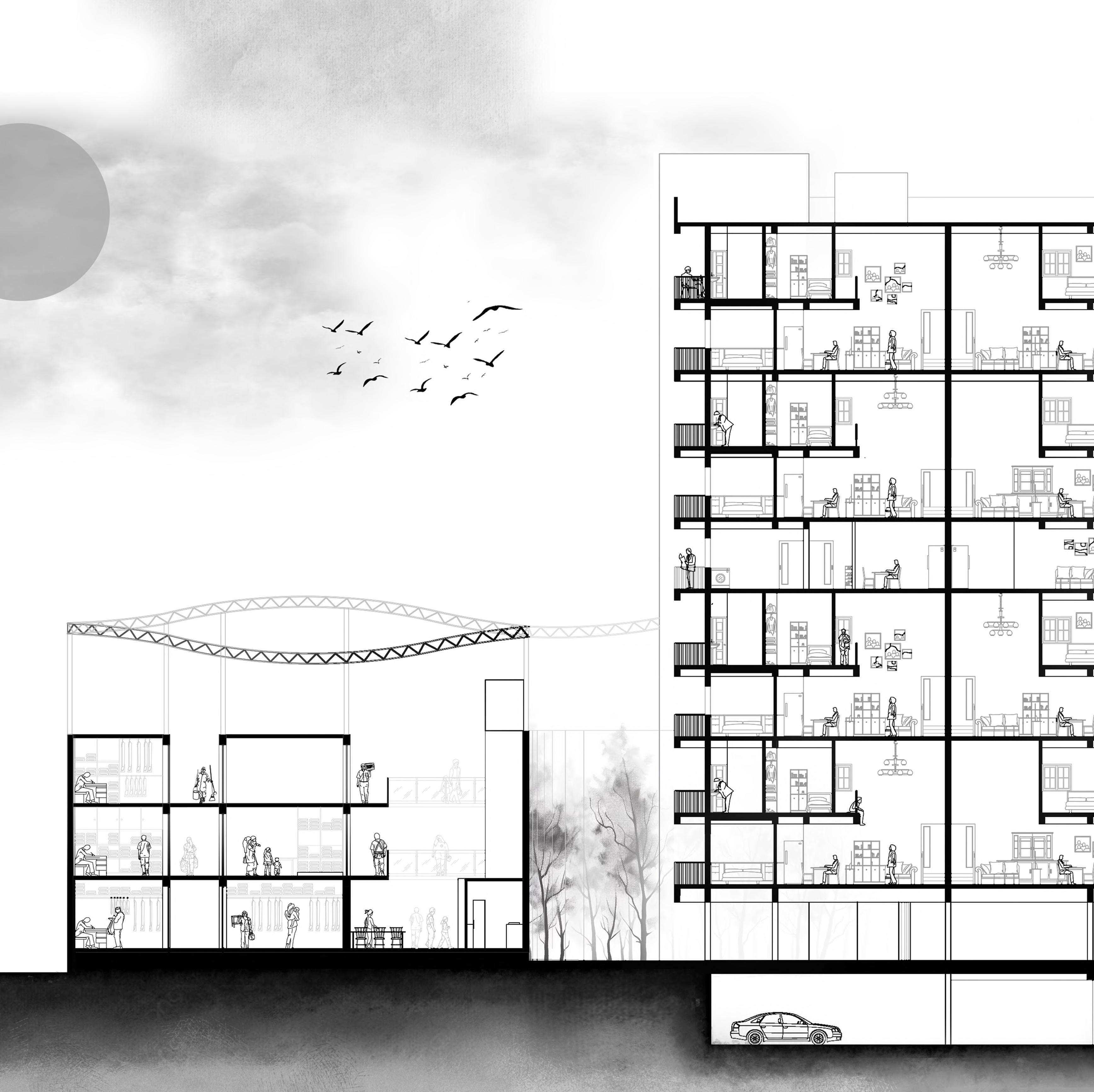
Section through the Commercial Complex and the Residential Society SOCIAL HOUSING, KOLHAPUR | INDIVIDUAL PROJECT | DESIGN STUDIO | GUIDE: KARAN RANE
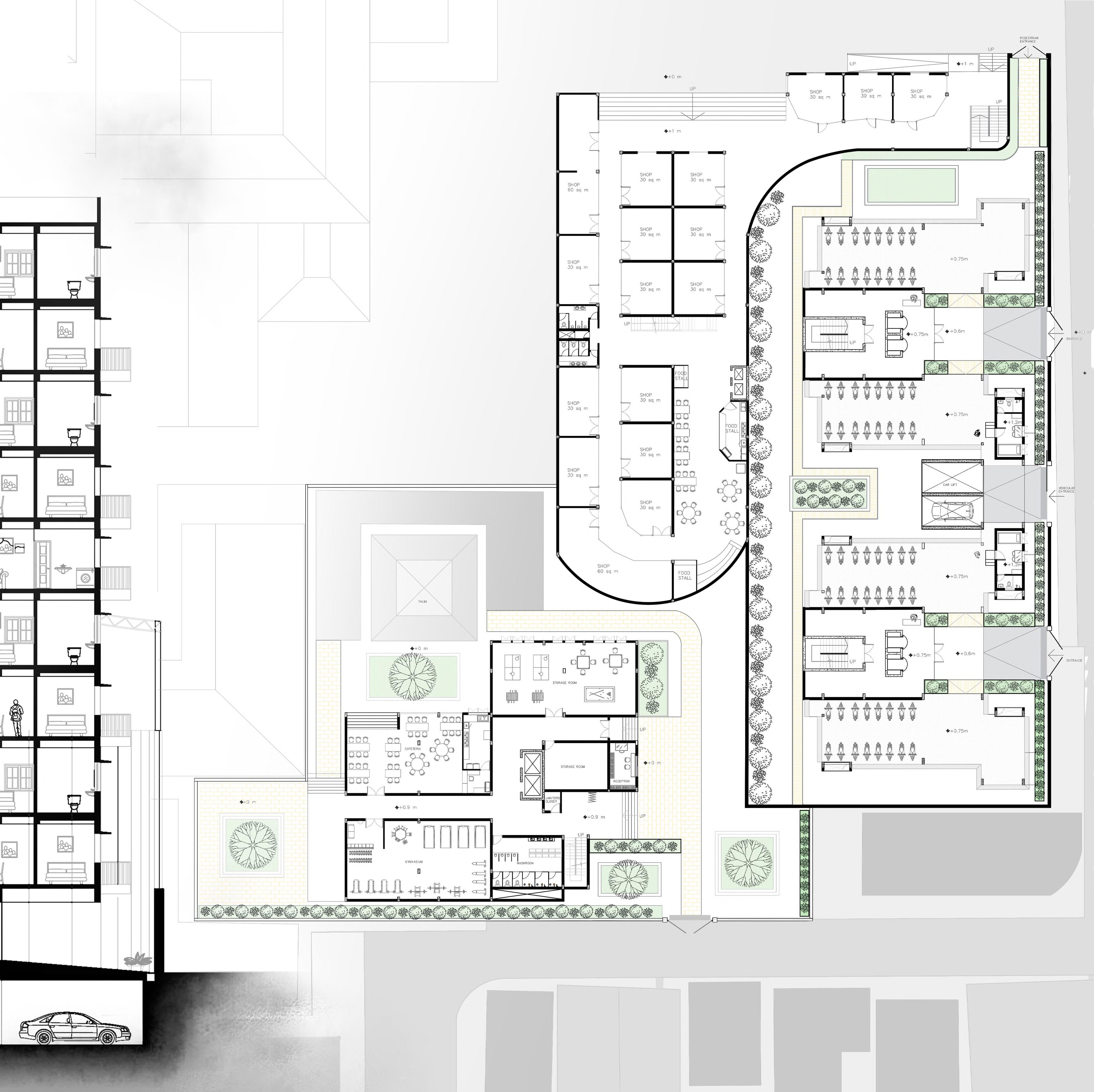
GROUND FLOOR PLAN (STILTS LEVEL) Plan cut at 1.65m
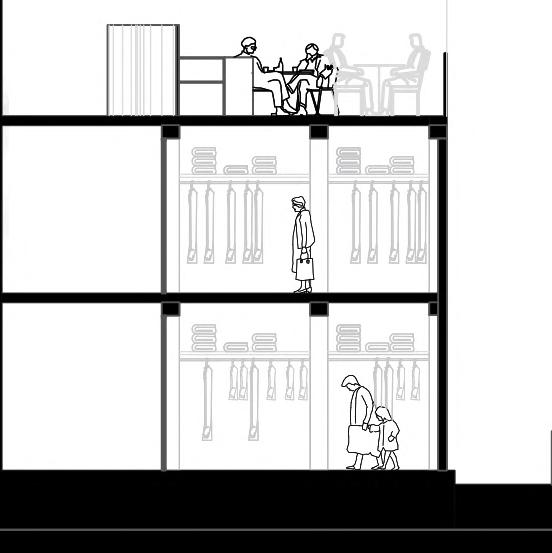
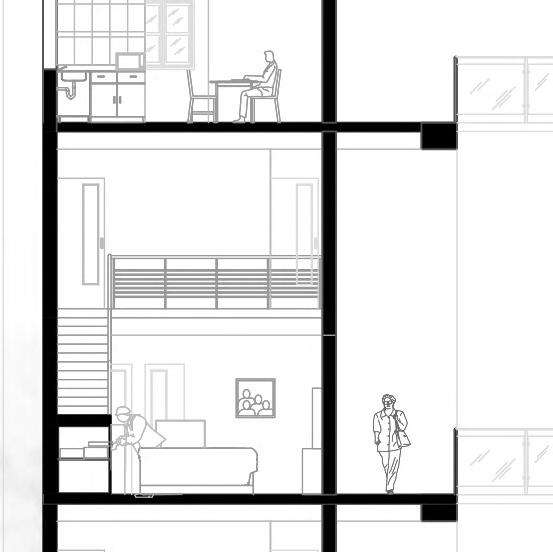
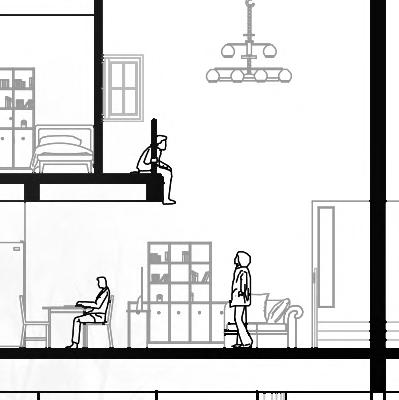
FLOOR PLAN cut at 5m (DUPLEX LOWER LEVEL) SOCIAL HOUSING, KOLHAPUR | INDIVIDUAL PROJECT | DESIGN STUDIO | GUIDE: KARAN RANE
Duplex Apartment Residential Building Corridor Commercial Complex
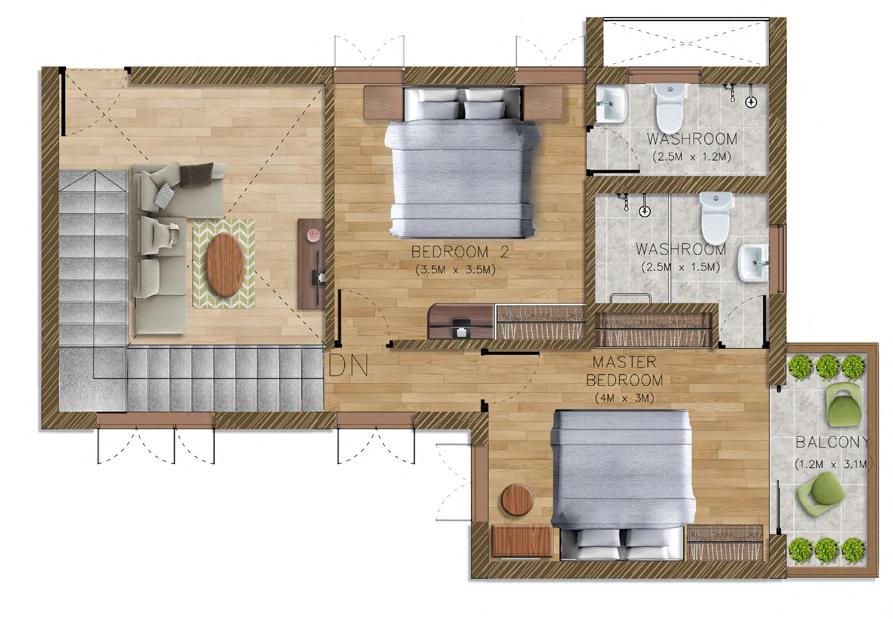
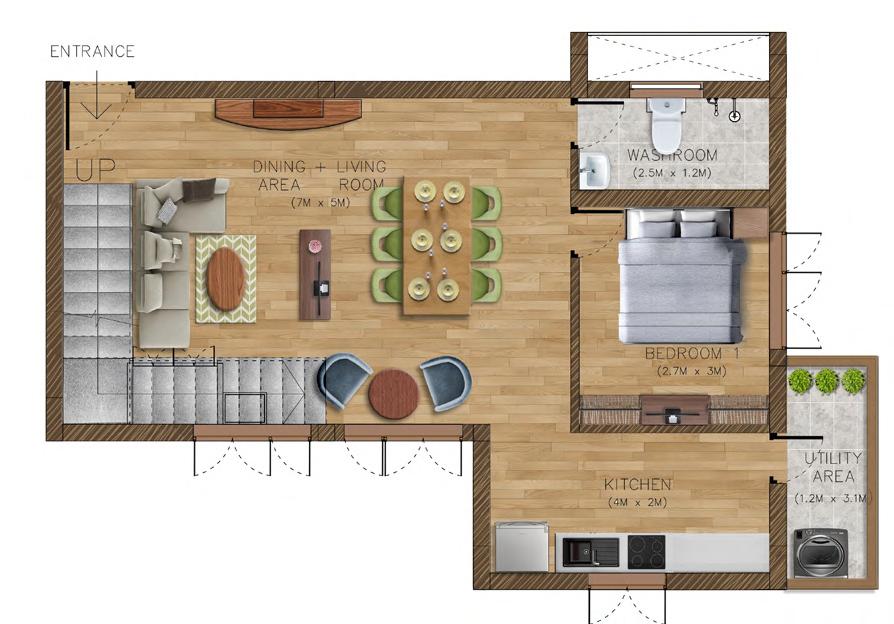
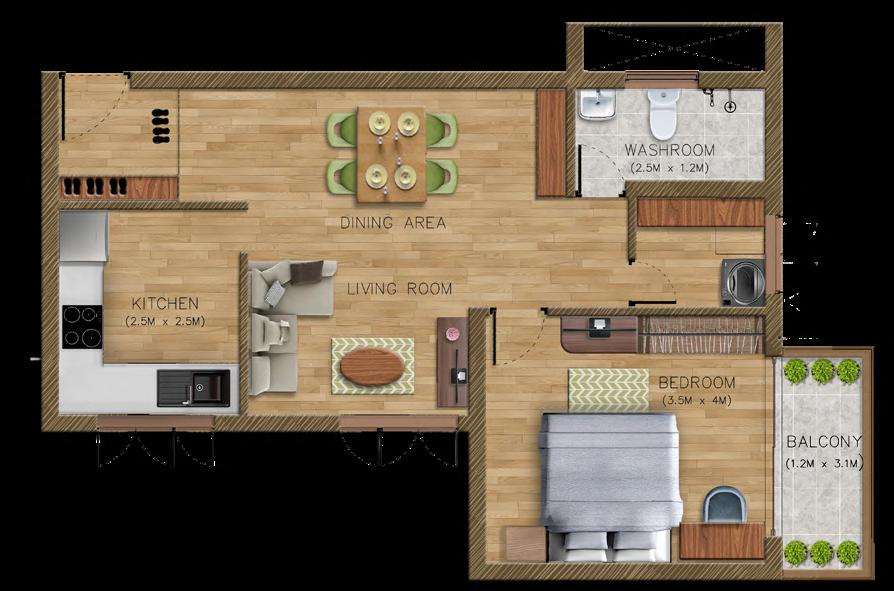
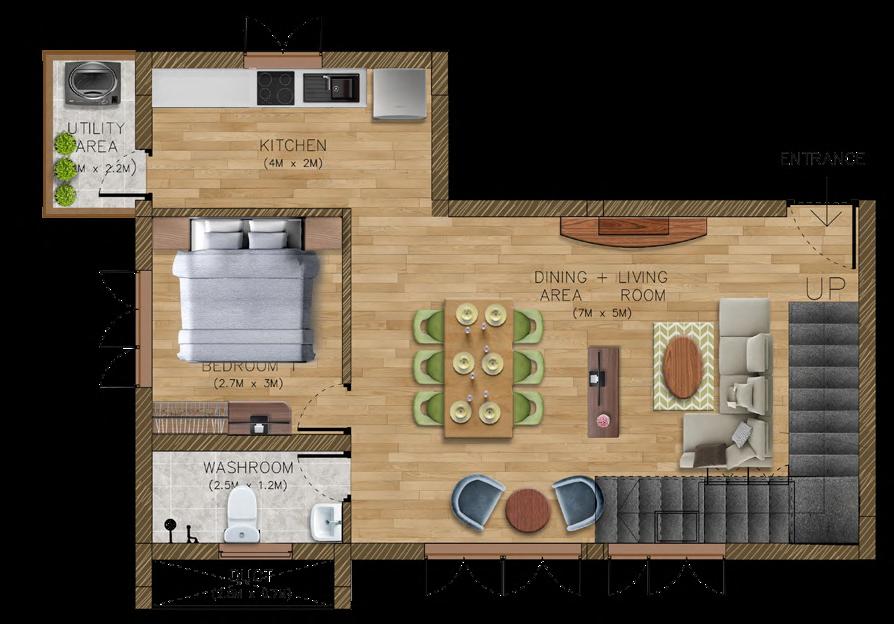
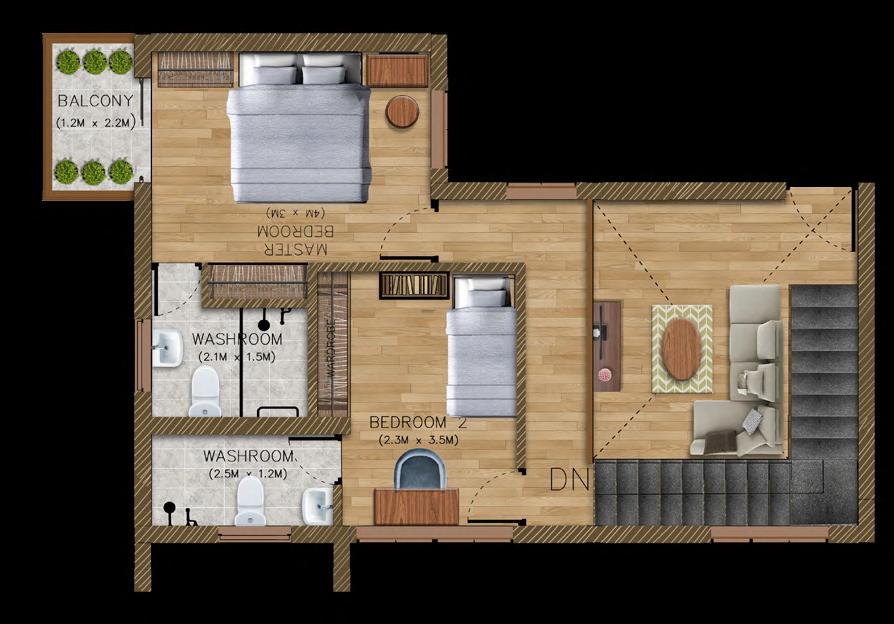
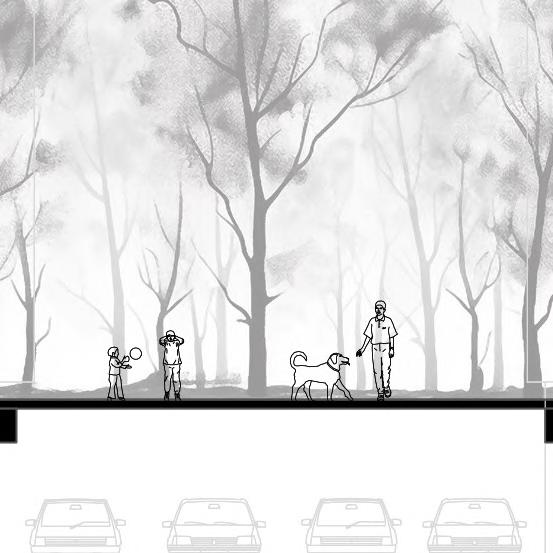
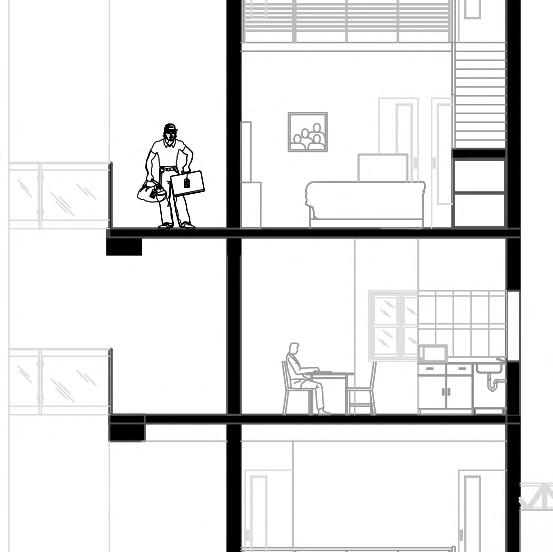 1 BHK UNIT PLAN
1 BHK UNIT PLAN
UNIT PLANS FOR RESIDENTIAL
2.5 BHK UNIT PLAN (LOWER LEVEL)
2.5 BHK UNIT PLAN (UPPER LEVEL)
3 BHK UNIT PLAN (LOWER LEVEL)
3 BHK UNIT PLAN (UPPER LEVEL)
Section through 1 bhk Flat
Residential Society Garden FLOOR PLAN cut at 8m (DUPLEX UPPER LEVEL)
FLOOR PLAN cut at 17m ( 1 BHK FLOOR)
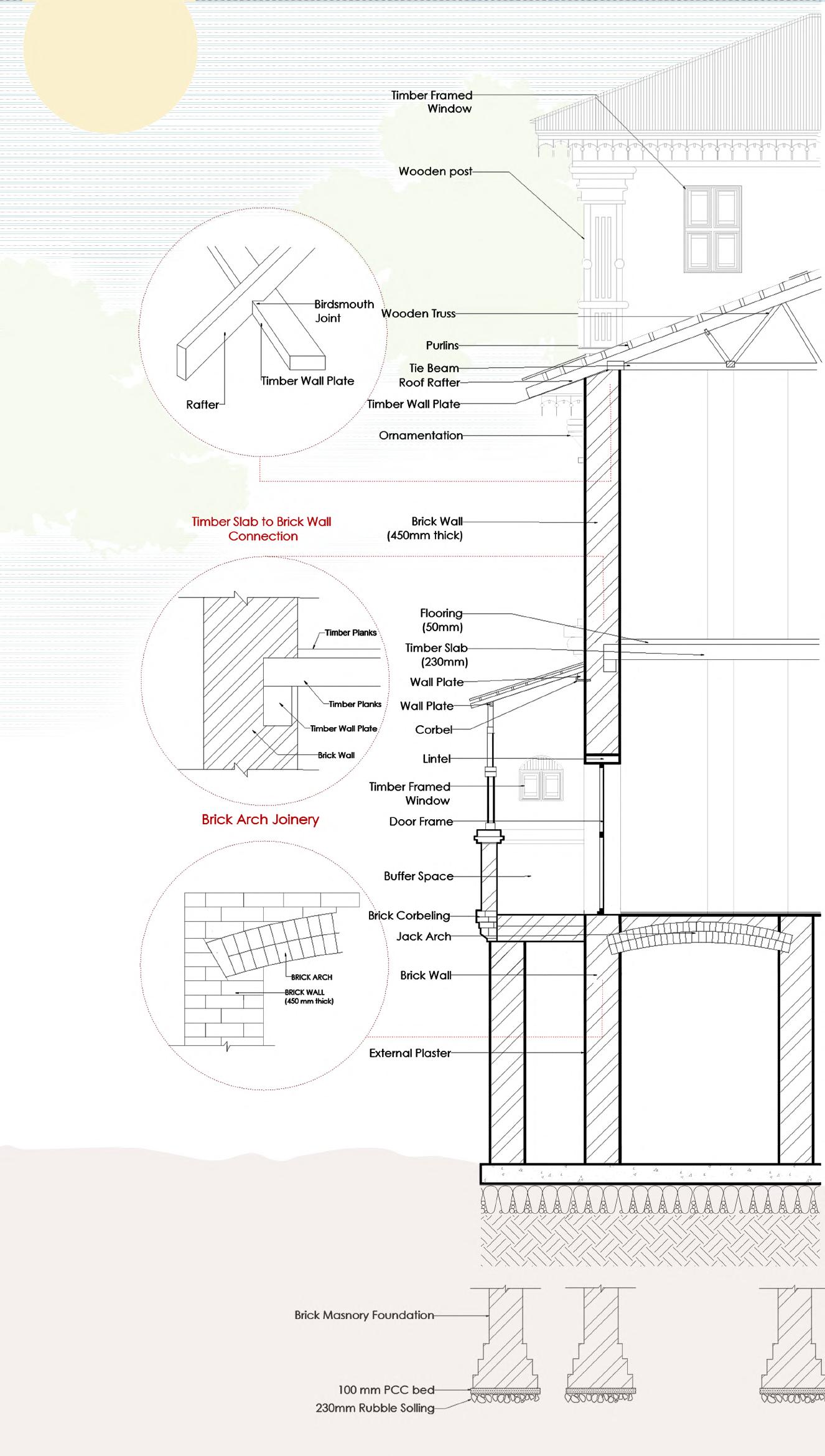
WALL DETAILS
Sidhpur, a little town in North Gujarat is a place rich in history and mythology. The climate of Sidhpur is diverse across the year. Sidhpur is very hot and dry in summer, and cold and dry in winter. The Dawoodi Bohras, a trading community, travelled to cities in India and overseas where they flourished. Impressed with what they had seen overseas, they recreated a slice of Europe in their native Gujarat. The Bohras built monumental mansions, made of wood, with stucco facades, ornate pilasters trellised balconies and gabled roof which later on became identifying features of the architecture of this town.
The wall detail of central bank in Sidhpur was built in 1913, which is now occupied by the shopkeepers and bankers. The commercial building is 105 years old which is made out of brick, timber and stone.
06
SEMESTER III | TECHNOLOGY STUDIO | COLLABORATIVE WORK
WORK FROM INTERNSHIP IN A START UP COMPANY

DIGISHAKSHAM AS A GRAPHIC DESIGN INTERN
YOUTUBE THUMBNAIL DESIGN FOR THEIR UPCOMING EVENT | PHOTOSHOP
POSTER DESIGN FOR LINKED IN AND INSTAGRAM | PHOTOSHOP
PHYSICAL MODELS | STUDIO WORK
ELECTIVE WORK
YOUTUBE THUMBNAIL DESIGN FOR THEIR UPCOMING EVENT | PHOTOSHOP
FURNITURE DESIGN WOOD WORKSHOP
YOUTUBE THUMBNAIL DESIGN FOR THEIR UPCOMING EVENT | PHOTOSHOP
3D PRINTING MODELS | OBJECT DESIGNED ON RHINO 7
SITE SYNTHESIS | PHOTOSHOP
ANIME SCREENING POSTER |
ESQUISSE DESIGN COMPETITION
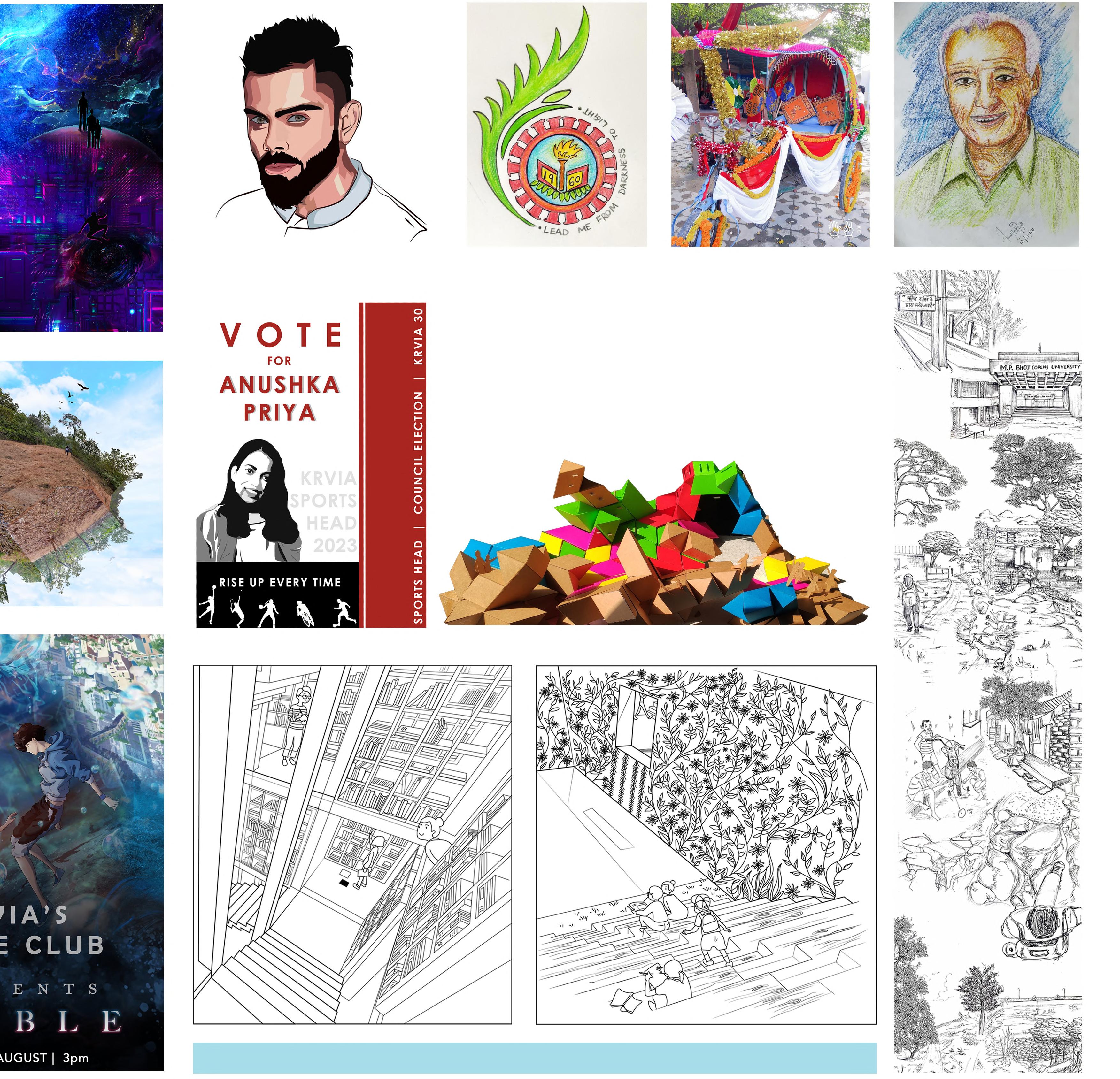
MISCELLANEOUS 07
PORTRAIT | ADOBE ILLUSTRATOR LOGO DESIGN FOR SCHOOL
TEACHER’S DAY DECORATION | DECORATION COMITTEE
LIBRARY VIEW | ADOBE ILLUSTRATOR
PHOTOSHOP
COMPETITION | PHOTOSHOP
CAMPAIGN POSTER FOR SPORTS HEAD | ADOBE ILLUSTRATOR
KIDS READING ROOM | ADOBE ILLUSTRATOR
SCROLL | HAND SKETCHED
FORM EXPLORATION BY INTERLOCKING OG A MODULE
PHOTOSHOP
PORTRAIT | PENCIL SKETCHED




















































































 Motibag Talim Site
Motibag Talim Site











 1 BHK UNIT PLAN
1 BHK UNIT PLAN



