ARCHITECTURE PORTFOLIO
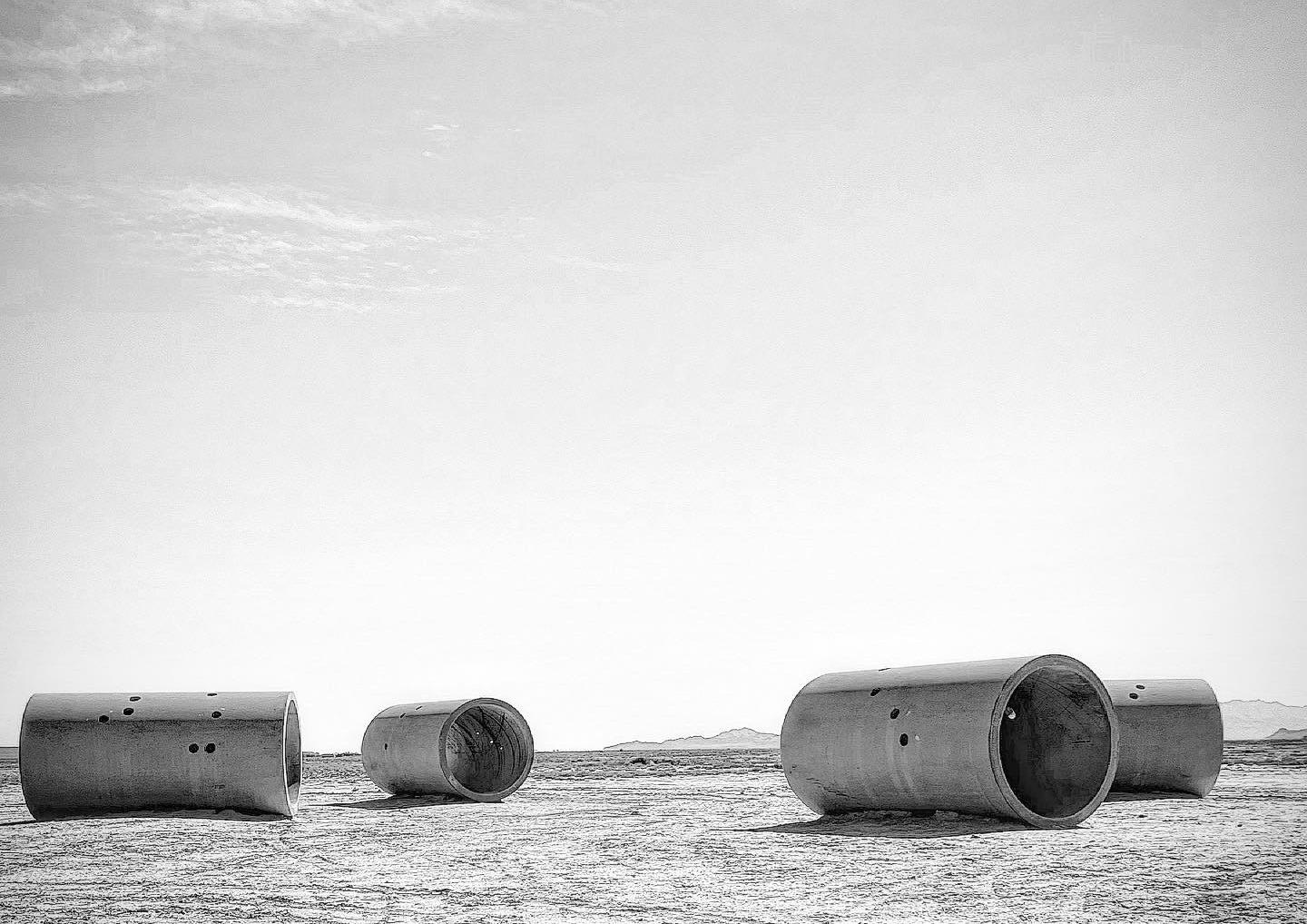 PRIYANKA NAKKELLA
Picture from our travel studio
PRIYANKA NAKKELLA
Picture from our travel studio
1
.0
STUDIO PROJECT I DESIGN RESHAPING DESERT EXPERIENCE (2022)
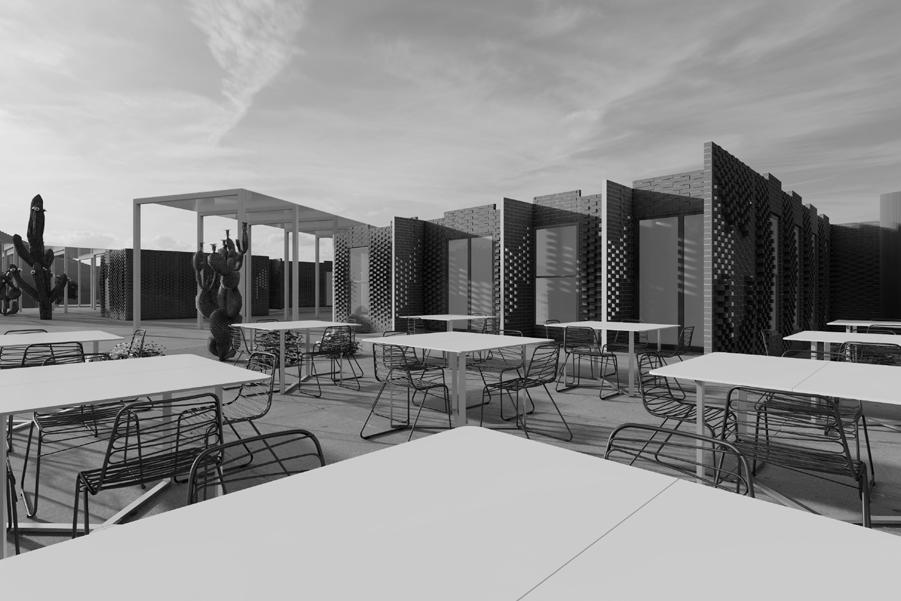
.0 2
GRAD l STUDIO PROJECT I REDESIGN YALE ART GALLERY-EXPANSION (2021)
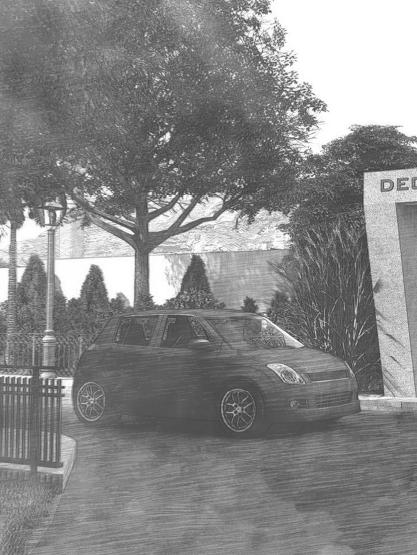
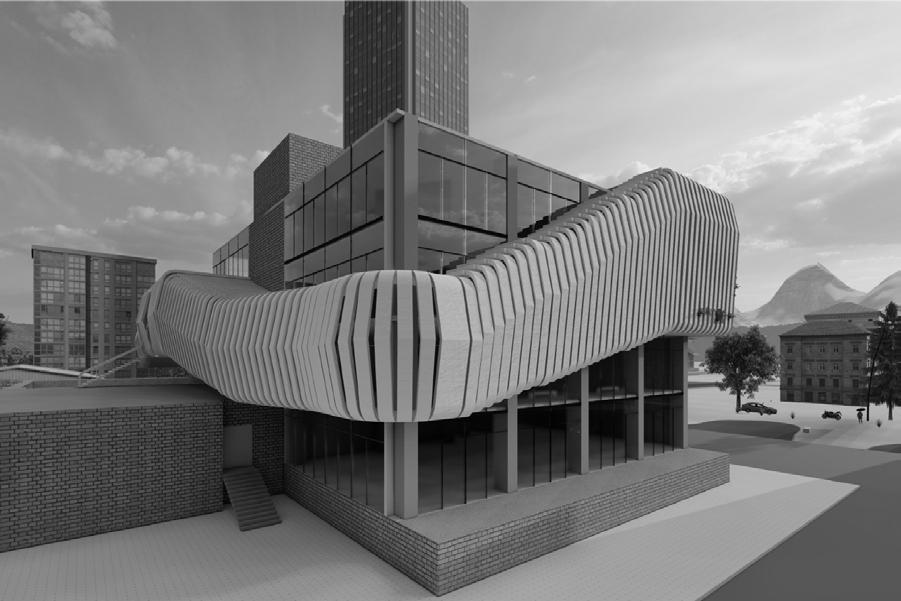
3
.0
PROFESSIONAL I DESIGN
YALE UNIVERSITY, NEW HAVEN, CT
MOGANTI PROPERTIES HIGH-RISE APARTMENTS (2020)

DREAMY DRAW RECREATIONAL AREA, PHOENIX ARIZONA
ANANDAPURAM, VISAKHAPATNAM, ANDHRA PRADESH, INDIA
PROFESSIONAL REVITALZATION OF DEOGAON,
.0 4
PROFESSIONAL I REDESIGN OF RAILWAY STATION (2019)
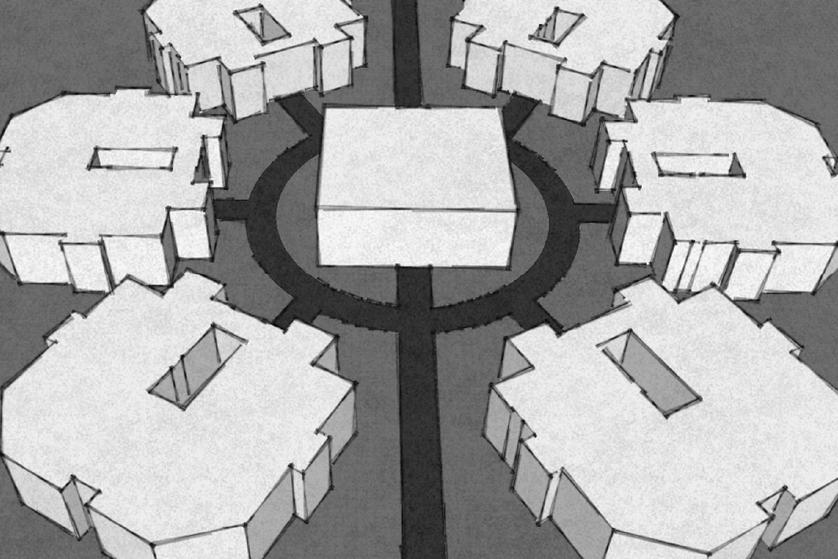
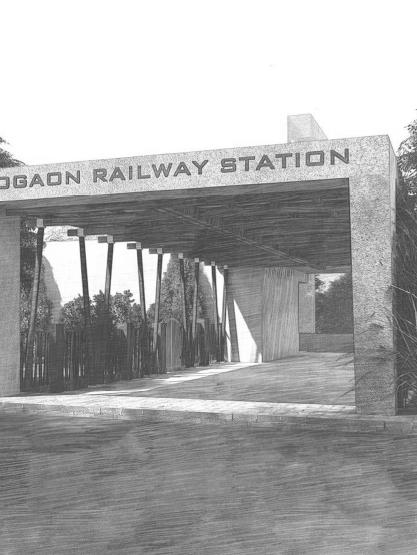
.0 5
RAIGARH, ODISSA, INDIA
PROFESSIONAL I DESIGN COMPETITION KALOREEZ (CONTAINER) RESTAURANT (2017)
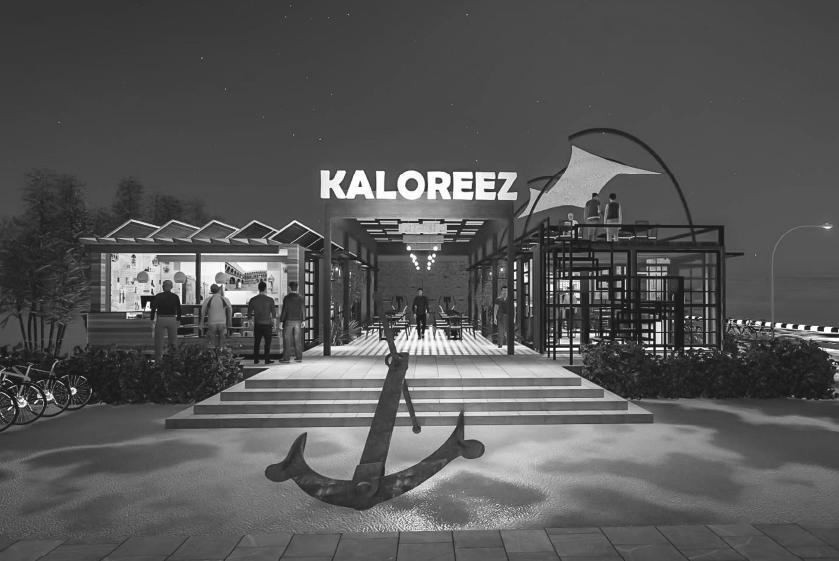
.0 6
UNDERGRAD l FINAL PROJECT I DESIGN BUSINESS SCHOOL (2016)
.0 7
MANGALAGIRI, ANDHRA PRADESH, INDIA
UNDERGRAD I DESIGN COMPETITION ART & CULTURAL PARK - ANDC TROPHY (2013)
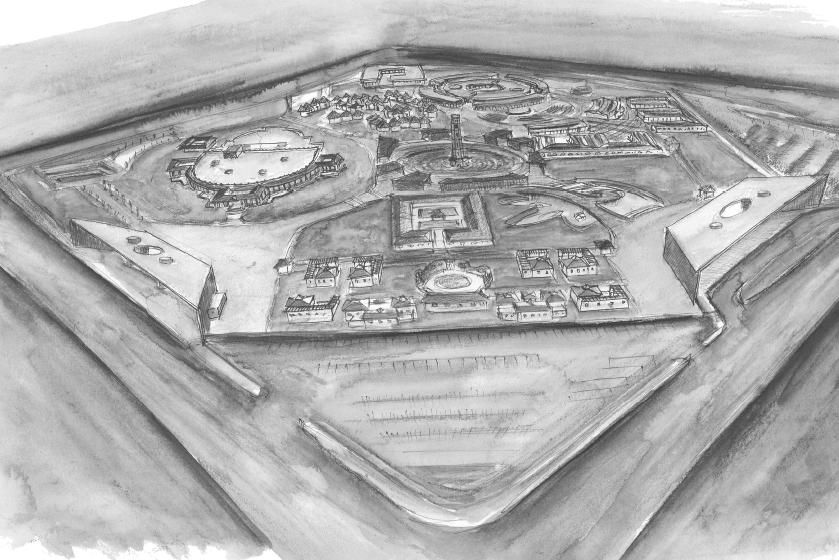
R. K. BEACH, VISAKHAPATNAM, ANDHRA PRADESH, INDIA
CENTRAL PARK, VISAKHAPATNAM, ANDHRA PRADESH, INDIA
01. RESHAPING DESERT EXPERIENCE
LOCATION : Dreamy Draw Recreational Area, Phoenix Arizona
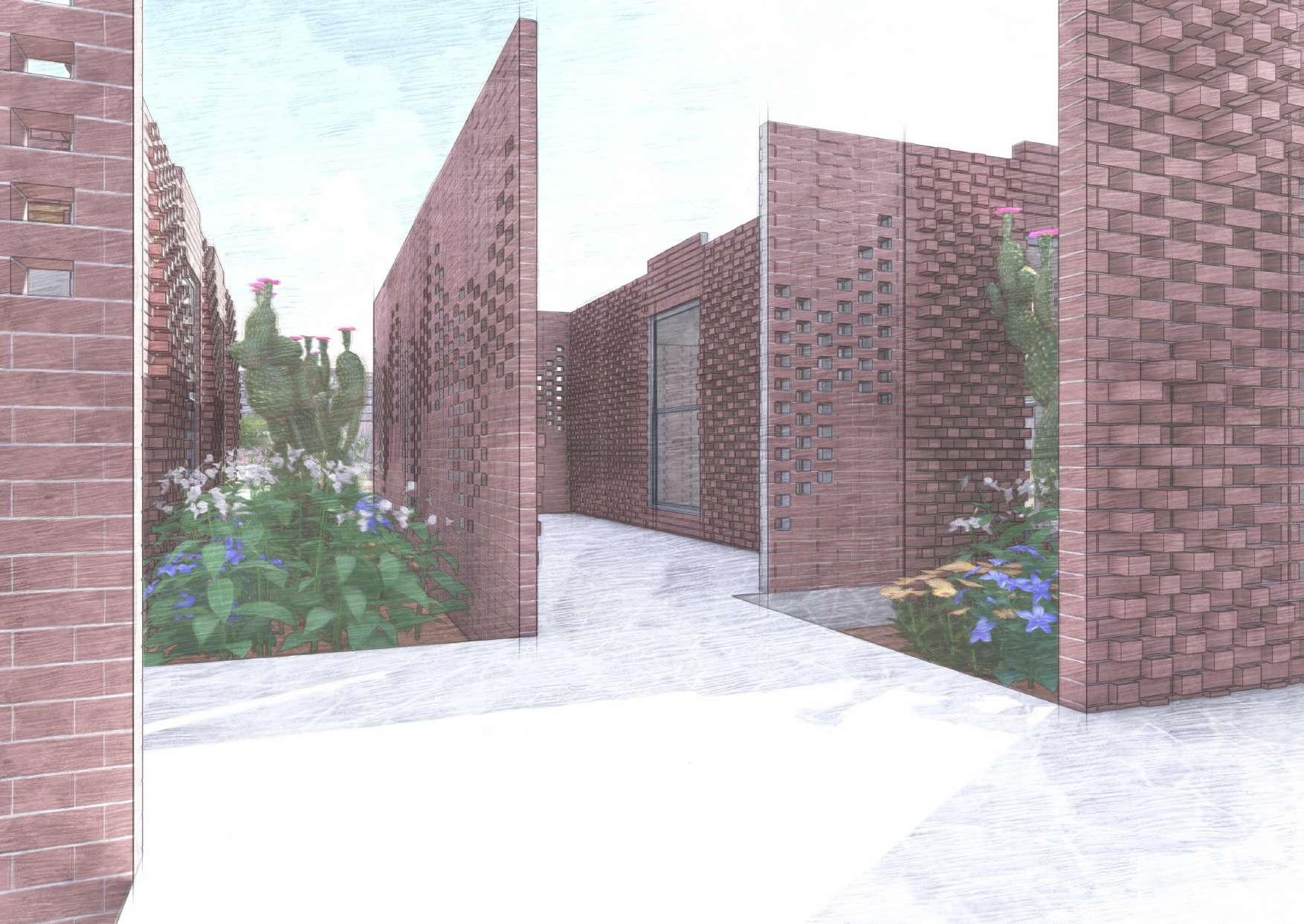
NARRATIVE OF DESIGN:
The studio engages by expanding outward into the quietude where works of land art engage the vastness of the Great American Desert. The liminal state imparts a sense of the outside moving inward and the inside feeling outwardly, which defines the point of departure for this studio, realizing the presence of architecture as a transitory continuum within a monumental landscape.
The project mainly focuses on as providing a venue for outdoor/indoor events. The facility accommodates education classrooms where visitors can educate themselves on the ecology of the desert, repair shops for bikers, rest stop for hikers, overnight camping, and other community functions to encourage visitors to slow down and spend time within the ever-changing ecology of an immense and finite system of transitory events. The concept of the design is to create the experience of hard, moderate, and easy hiking trails, easy with the low slopes moderate by circulating the getting to the endpoint, and hard by hiking long distances to reach their destination where each path is designated to take the visitors to each program by integrating the existing flora and fauna of the desert.

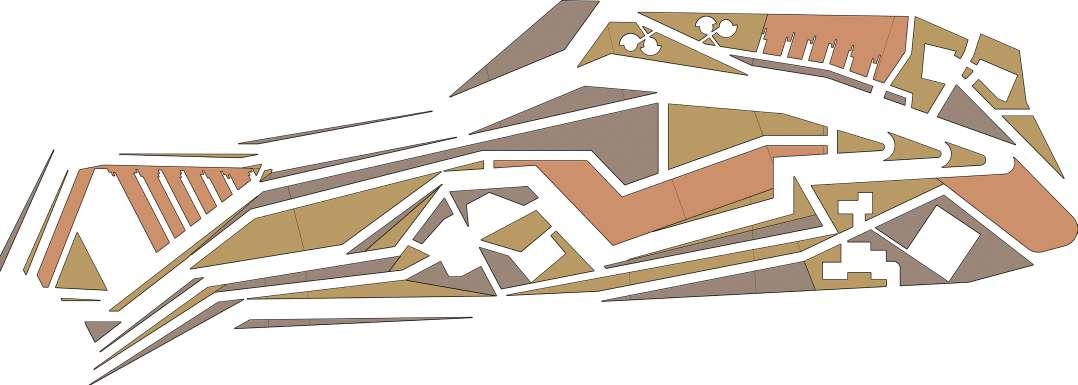
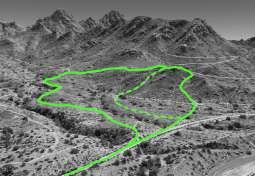
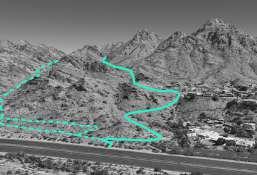
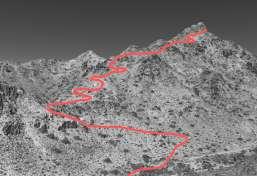
CACTI:
BUCKHRON CHOLLA (OPUNTIA ACANTHOCARPA)
SPRING WILD FLOWERS:
WHITE FLOWERS

PEPPER GRASS (LEPIDIUM LASIOCARPUM)
NARROW-LEAF POPCORN FLOWER (CRYPTANTHA ANGUSTIFOLIA
ORANGE FLOWERS
ORANGE FIDDLENECK (AMSINCKIA INTERMEDIA)
DEREST GLOBE MALLOW (SPHAERALCIA AMBIGUA)

TREES & WOODY SHRUBS:
TRIANGLE-LEAF BURSAGE (AMBROSIA DELTOIDEA)
DESERT IRONWOOD (OLNEYA TESOTA)
DESERT SENNA (SENNA COVESII)
DESERT SENNA (SENNA COVESII)
ALKALI GOLDENBUSH (ISOCOMA ACRADENIA)
FOUR-WINGED SALTBUSH
SPRING WILD FLOWERS:
PINK/LAVENDER FLOWERS
DESERT LAVENDER (HYPTIS EMORYI)
RED-STEMMED FILLAREE - ERODIUM CICUTARIUM
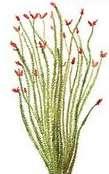
YELLOW FLOWERS
DESERT MARIGOLD (BAILEYA MULTIRADIATA
BRITTLEBUSH (ENCELIA FARINOSA)
CACTI:



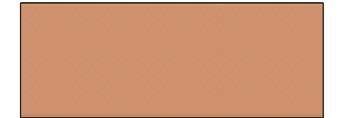


BUCKHRON CHOLLA (OPUNTIA ACANTHOCARPA)
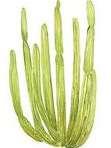
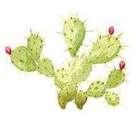


TREES & WOODY SHRUBS:
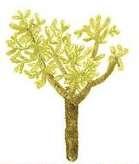

SPRING WILD FLOWERS:
BLUE/PURPLE FLOWERS
BLUE PHAVELIA (PHACELIA DISTANS)
WOLFBERRY (LYCIUM ANDERSONII)
GREEN FLOWERS
TRIANGLE-LEAF BURSAGE (AMBROSIA DELTOIDEA)
PELLITORY (PERIETARIA HESPERA)
5 PRIYANKA NAKKELLA SITE PLAN TRAIL MAP
HARD TRAIL MODERATE TRAIL EASY TRAIL
(ATRIPLEX CANESCENS)
TAMARISK SALT CEDAR (TAMARIX PENTANDRA) DESERT POINSETTIA (EUPHORBIA ERIANTHA)
DESERT WILLOW (CHILOPSIS LINEARIS)
FREMONT COTTONWOOD (POPULUS FREMONTII)
ROCK ECHEVERIA (DUDLEYA SAXOSA)
COMPASS BARREL CACTUS (FEROCACTUS ACANTHODES) SAGUARO CACTUS (CEREUS GIGANTEUS) SAGUARO CACTUS (CEREUS GIGANTEUS)

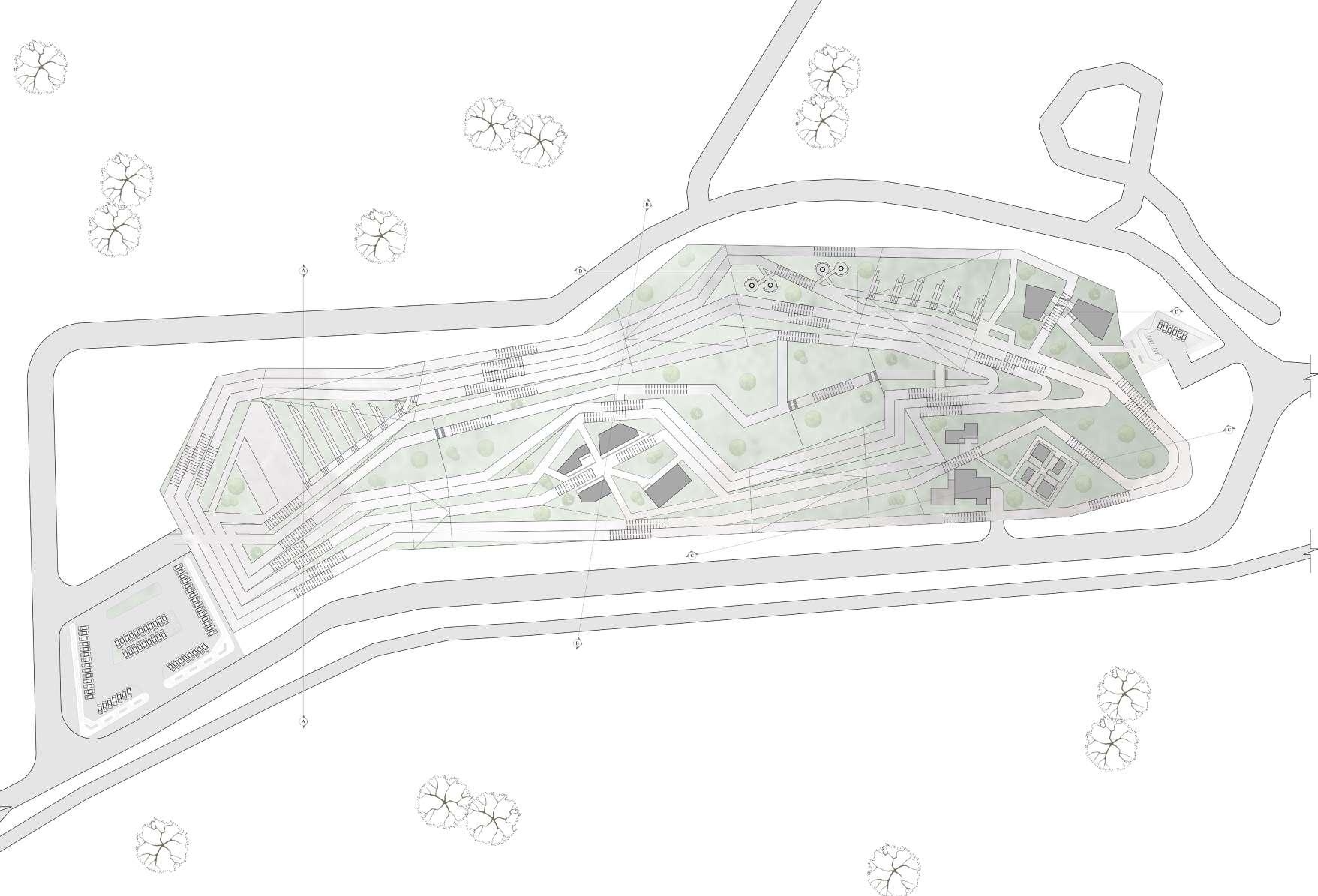

A A B B C C D D 1 1 2 3 3 4 4 5 6 7 8 9 SCALE: 1/64 SITE PLAN 11 12 10 13 1 - PARKING 2 - AMPHITHEATER 3 - BOTANICAL GARDEN 4 - OFFICE 5 - CLASSROOMS 6 - LIBRARY 7 - LOCKER ROOMS 8 - CAFE 9 - CABINS 10 - OFFICE 11 - GALLERY 12 - STAR GAZING AREA 13 - OUTDOOR SITOUT 0” LVL +5’ LVL +20’ LVL +5’ LVL +20’ LVL
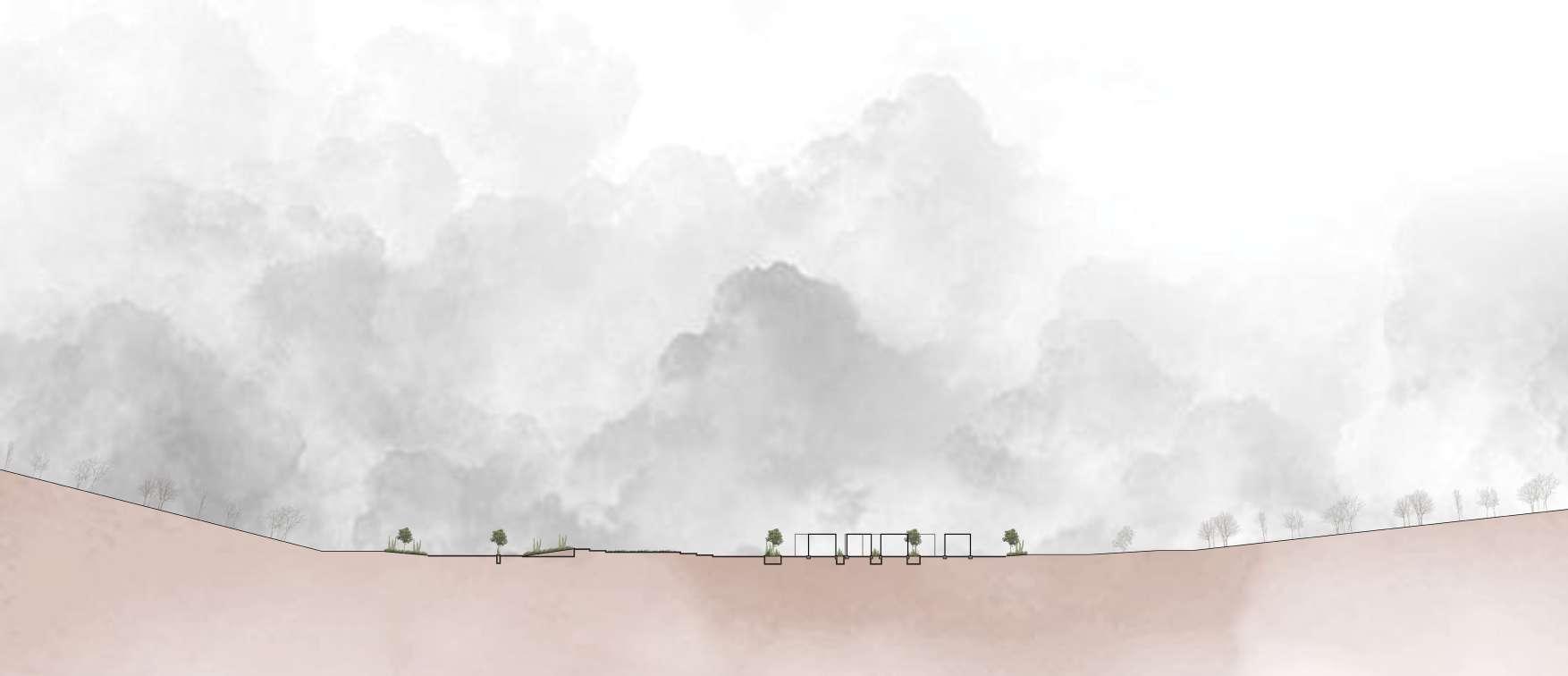
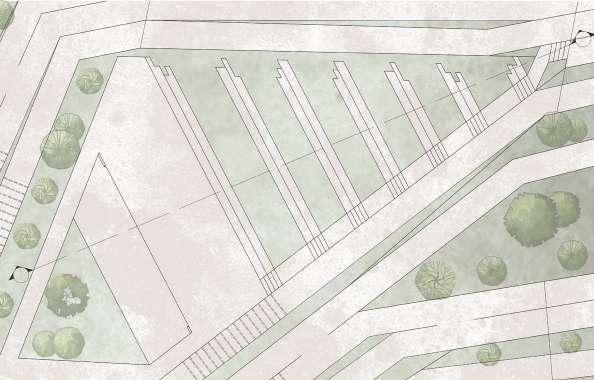

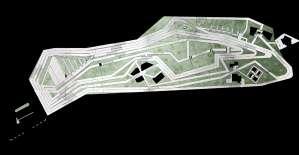
7 SECTION AA SCALE 1/32 AMPHITHEATER


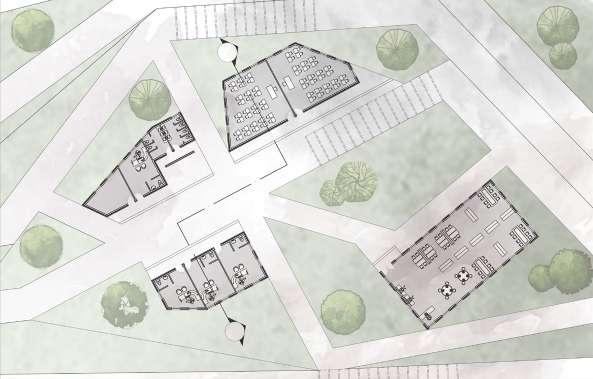
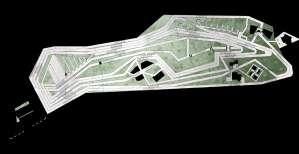
8 SECTION AA SCALE 1/32 CLASSROOMS SECTION BB SCALE 1/32
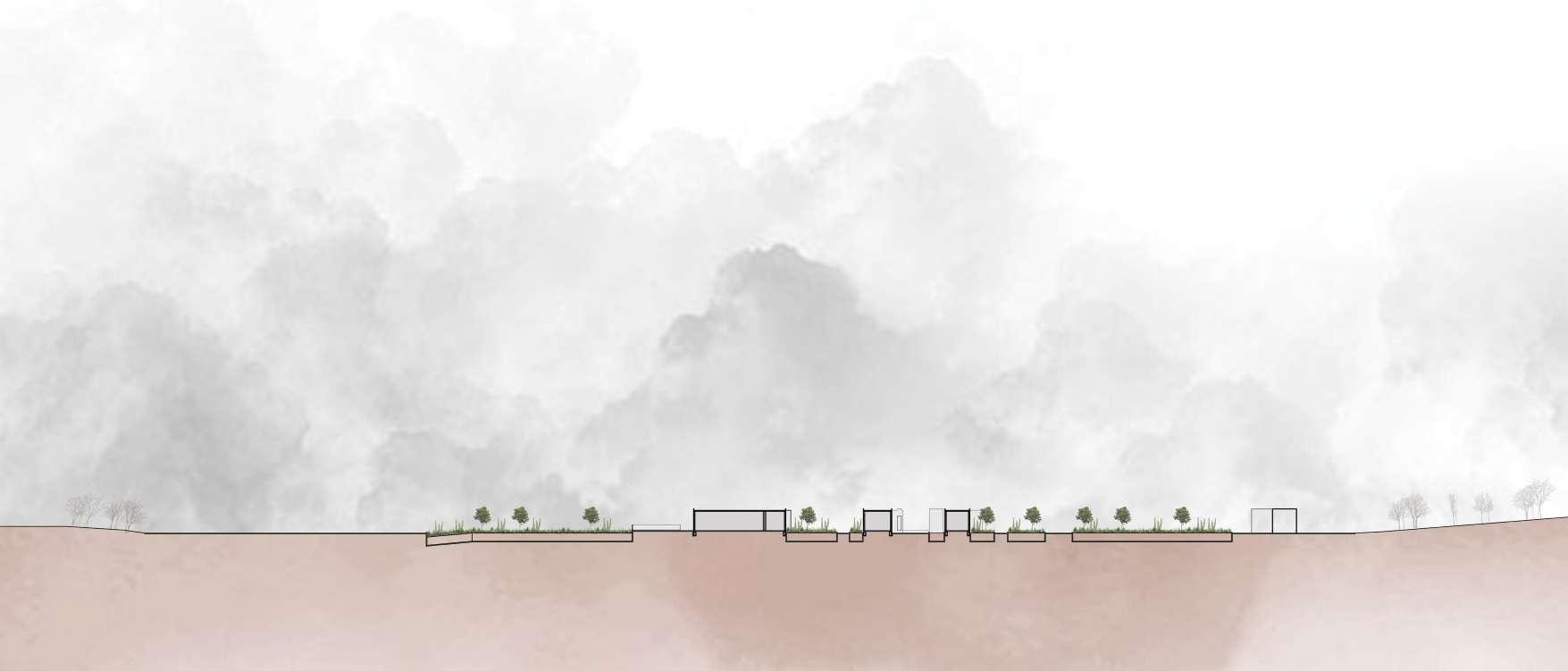
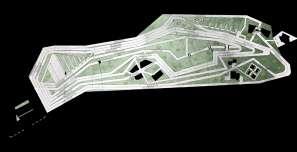
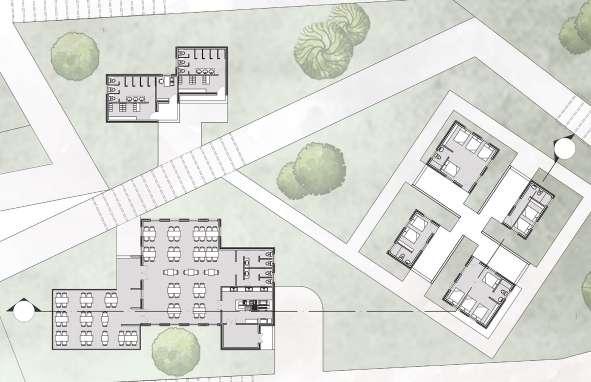
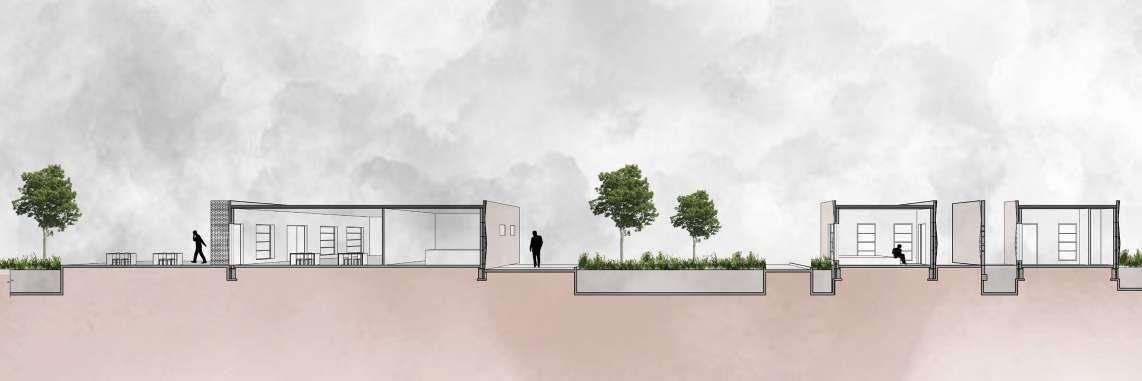
9 CAFE SECTION BB SECTION CC SCALE 1/32 SCALE 1/32
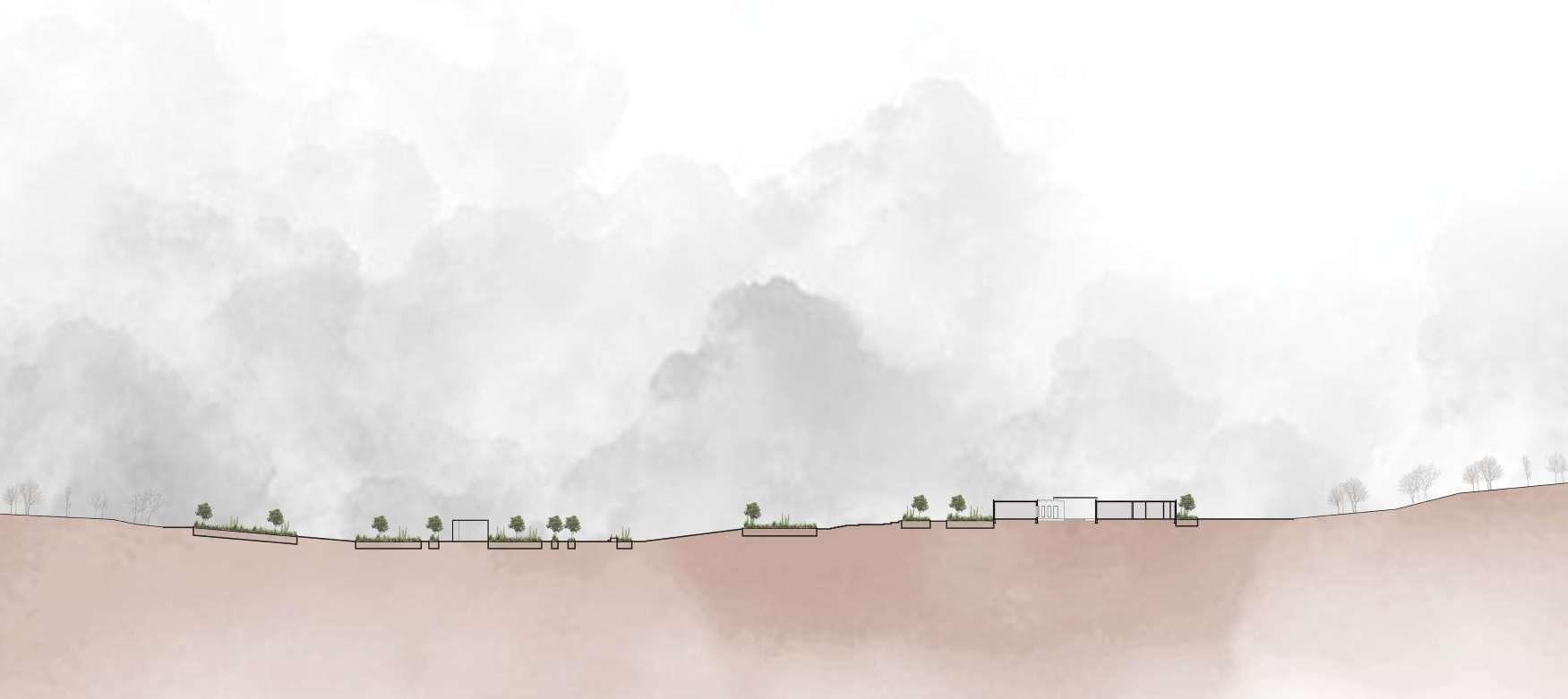
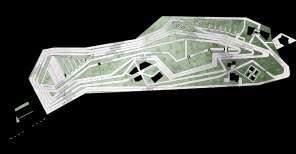
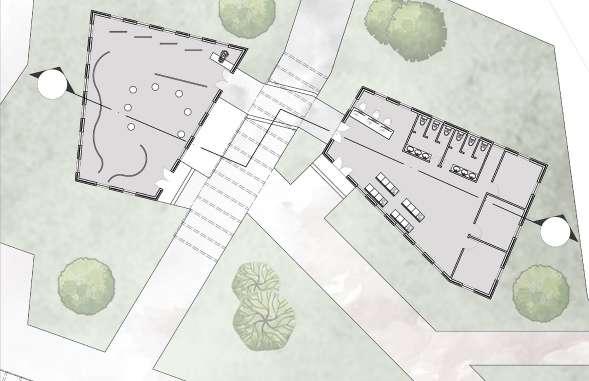
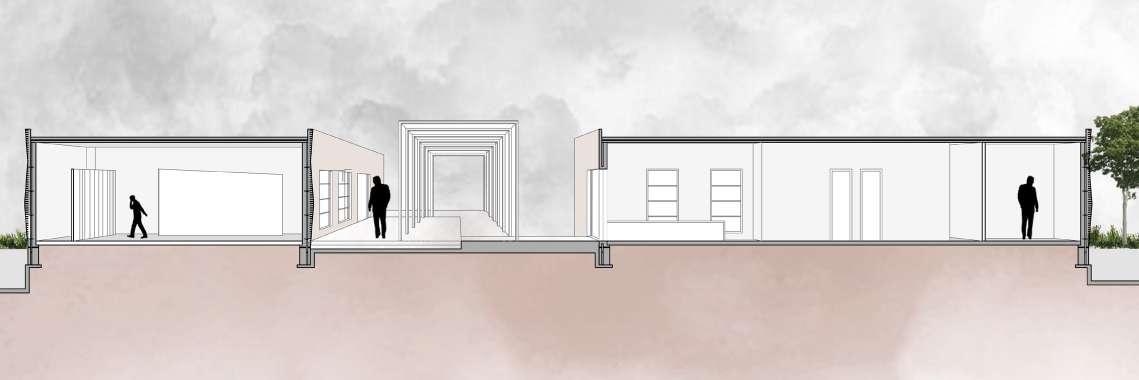
10 OFFICE SECTION CC SECTION DD SCALE 1/32 SCALE 1/32
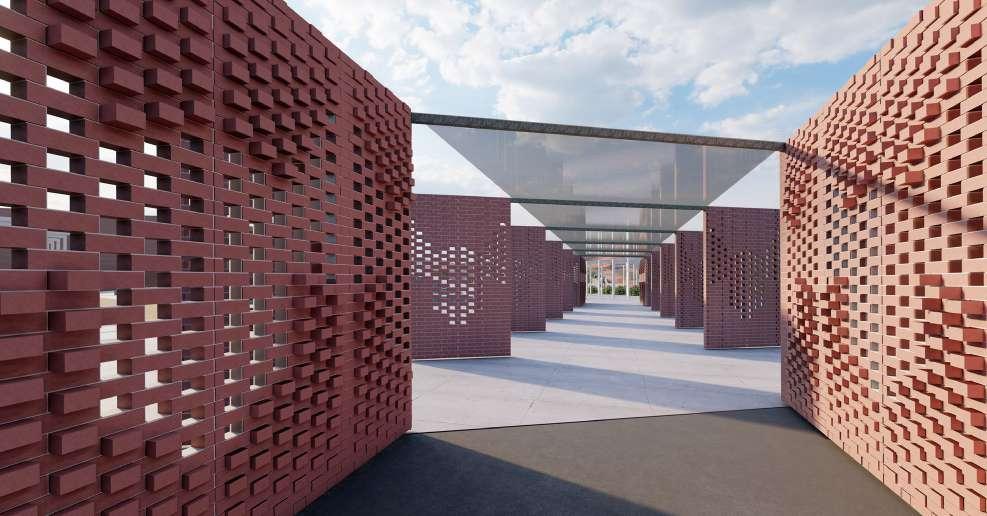
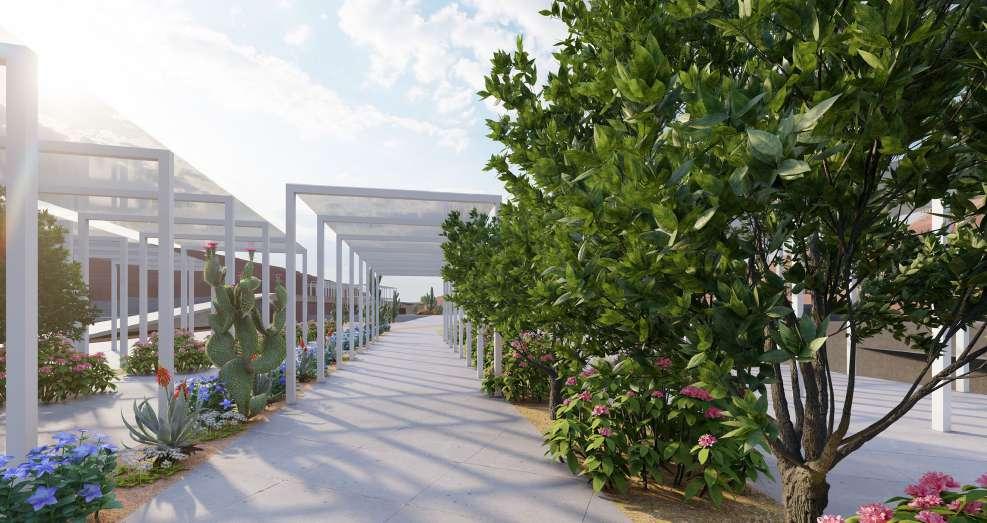
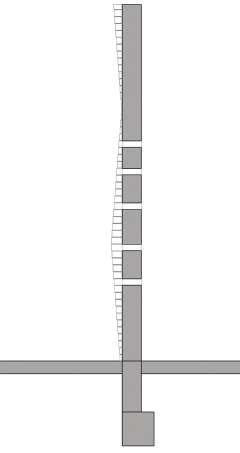
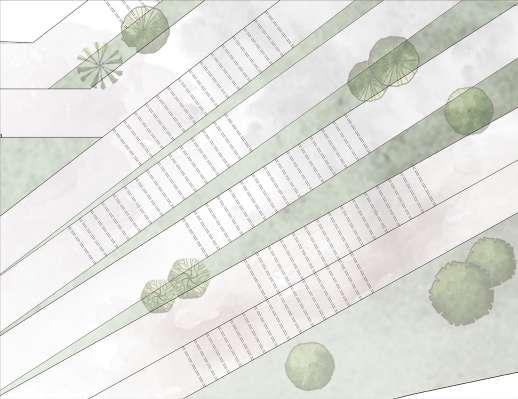
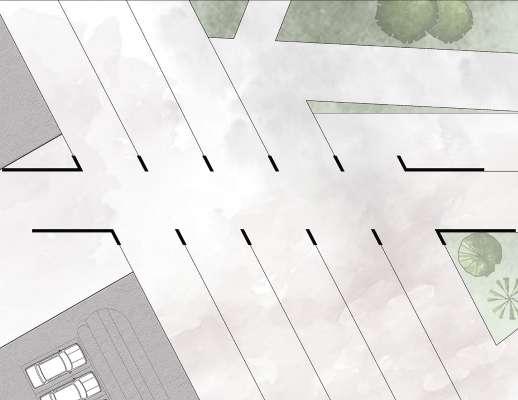
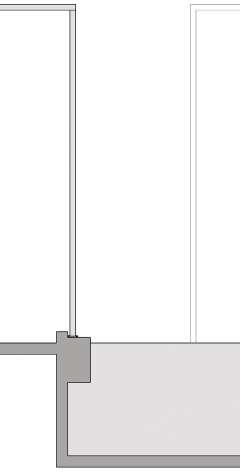

11
GARDEN ENTRANCE PATHWAYS
GARDEN OFFICE& GALLERY OFFICE&
CAFE CLASSROOMS
CAFE
BOTANICAL
BOTANICAL
GALLERY
AMPHITHEATER AMPHITHEATER CLASSROOMS
BOTANICAL GARDEN
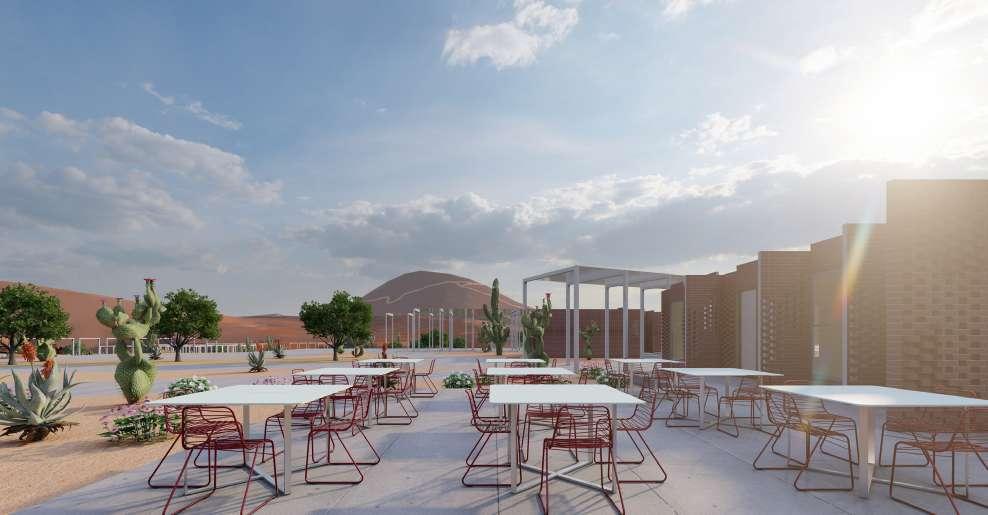

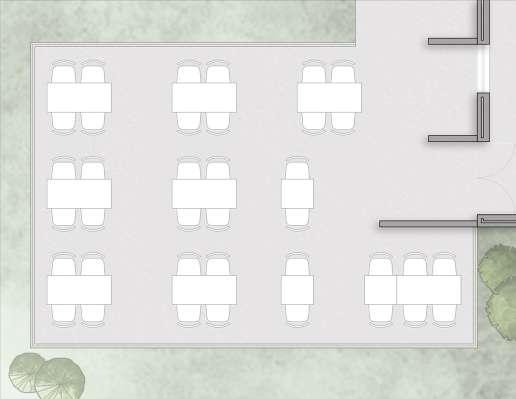
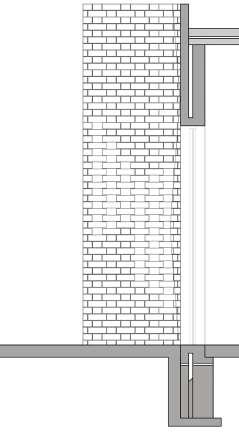
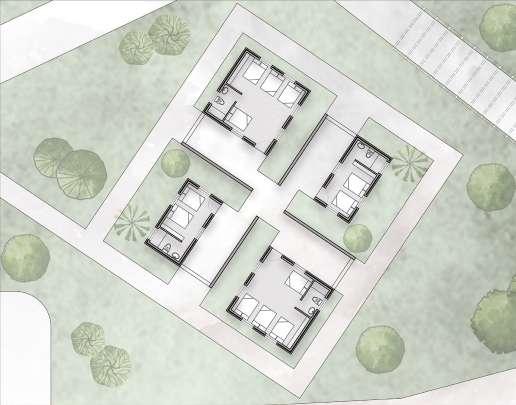



12 CAFE OUTDOOR SEATING CABINS
MATERIALS:
PATTERNED EXPOSED BRICK
JAALI EXPOSED BRICK
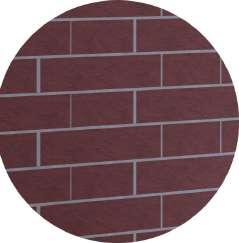
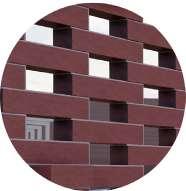


MATERIALS:
PATTERNED EXPOSED BRICK JAALI EXPOSED BRICK EXPOSED BRICK
CONCRETE WALKWAYS



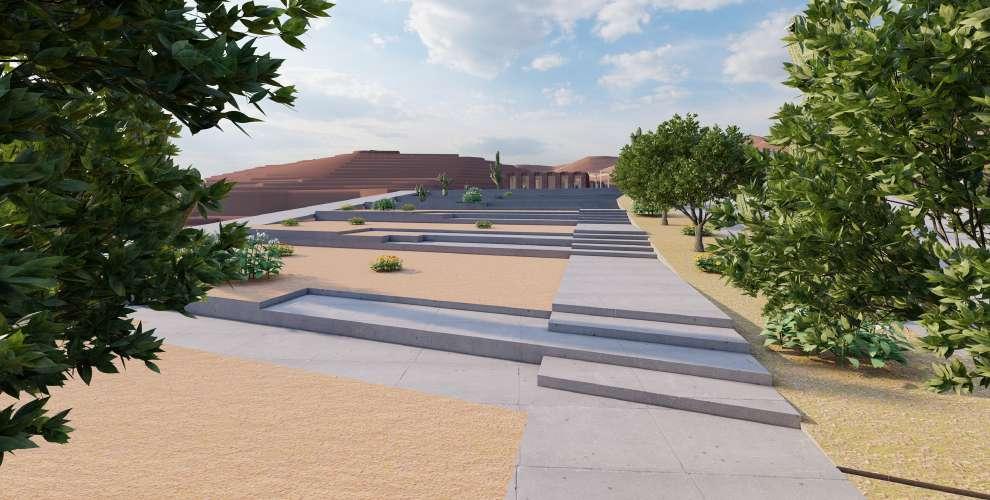

STEEL FRAMES
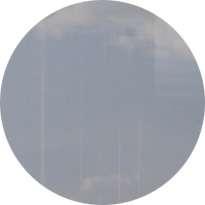


EXPOSED BRICK TRANSLUCENT SOLAR PANELS


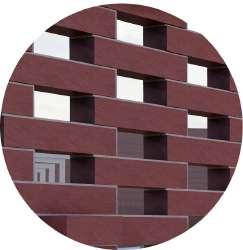
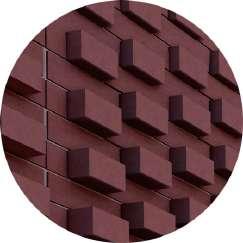




13 STAR GAZING AREA
CONCRETE WALKWAYS STEEL FRAMES TRANSLUCENT SOLAR PANELS STAR GAZING AREA
BRICK CONCRETE WALKWAYS STEEL FRAMES TRANSLUCENT SOLAR PANELS
PATTERNED EXPOSED BRICK
PATTERNED EXPOSED
02. YALE ART GALLERY-EXPANSION
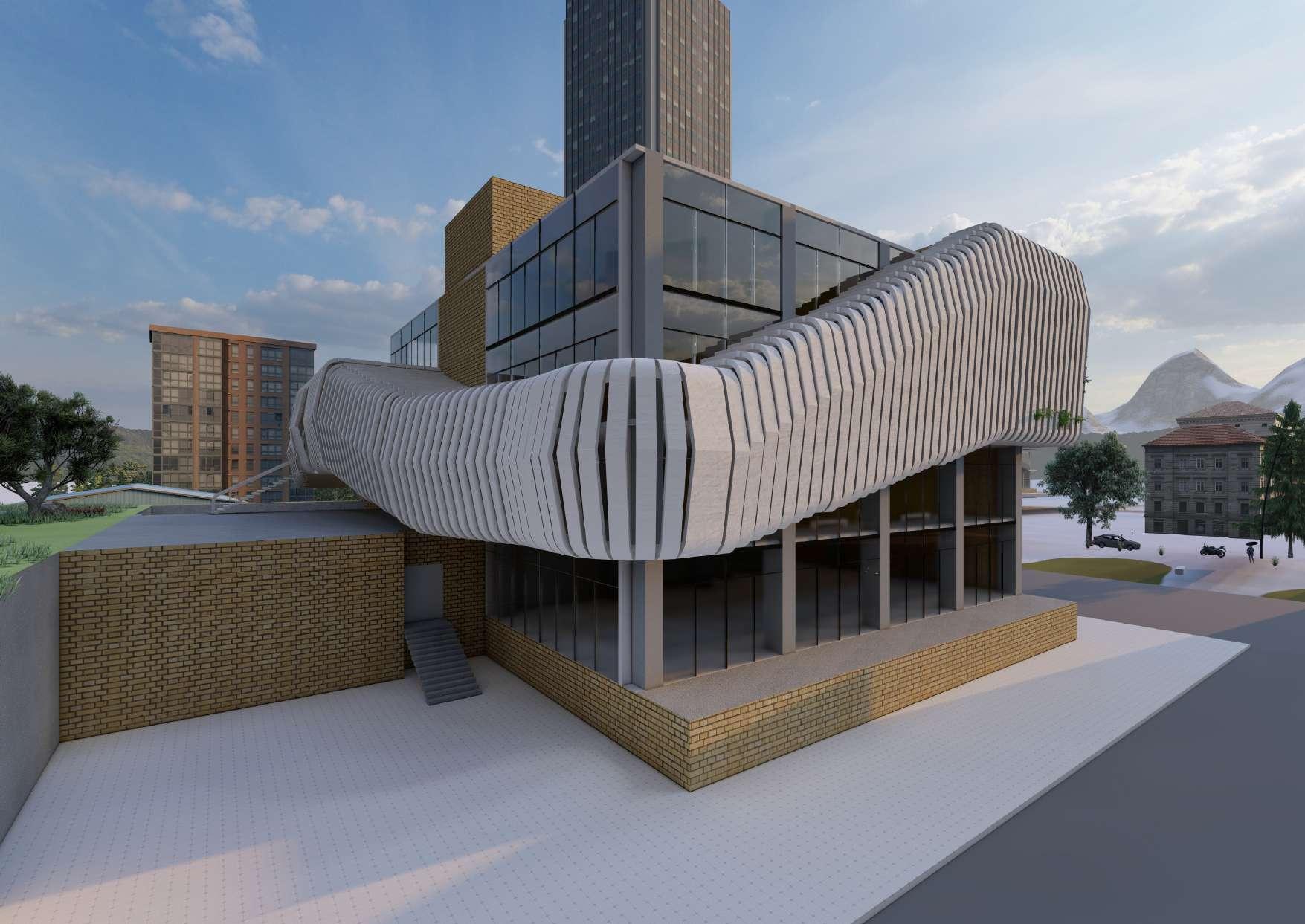
LOCATION : Yale University, New Haven, CT
TEAM : Priyanka, Niharika, Purva & Miguel
NARRATIVE OF DESIGN:
Yale University Art Gallery is the oldest university art museum in the Western Hemisphere, it houses a major encyclopedic collection of art in several interconnected buildings on the campus of Yale University in New Haven. The new gallery was designed by louis kahn, built in 1953.
The building initially included an open space for art exhibitions and a studio space for art and architecture students. An active presence is concentrated in the center of the old and new art galleries. All active spaces are exhibition spaces with movable walls, mostly in the extension of Louis Kahn, which change the connection pattern. This allows a great deal of attention to the exhibition and circulation, which can lead to museum fatigue. Our main goal is to design an interactive environment for people’s well-being, reduce visual irritation and fatigue, and provide a comfortable environment in the middle of the gallery. The extension we propose is an attempt to break this pattern. The main concept of this extension is to make people as tireless as possible. Effective measures need to be taken to reduce this condition. This includes stopping at a designated road, taking a break, and leaving the museum before being exhausted while in the gallery.
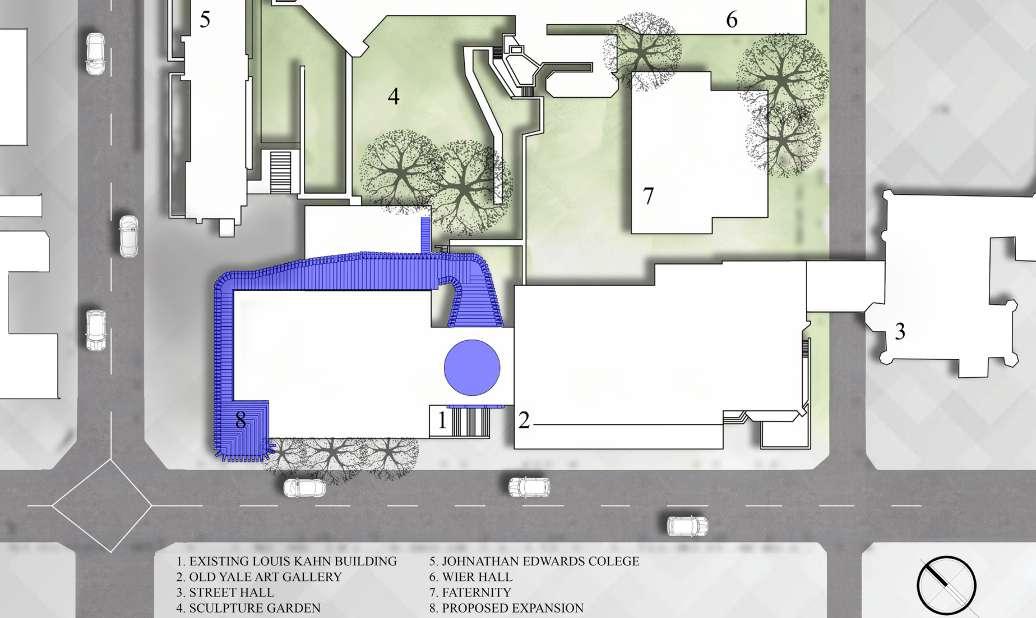
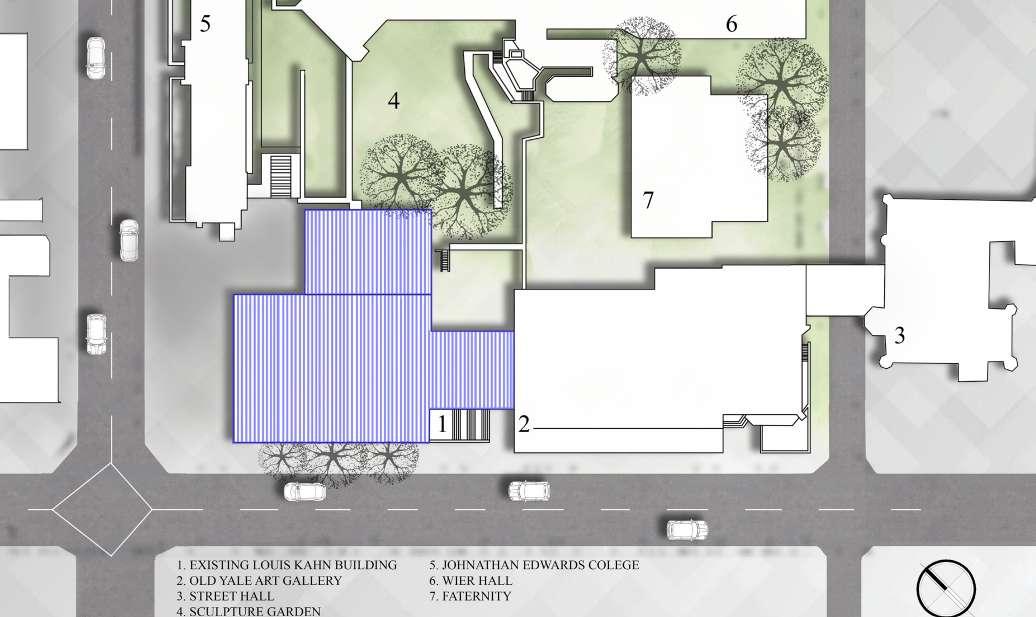
BEFORE EXPANSION AFTER EXPANSION
My part in this project was Design, 3D modeling & Renders.
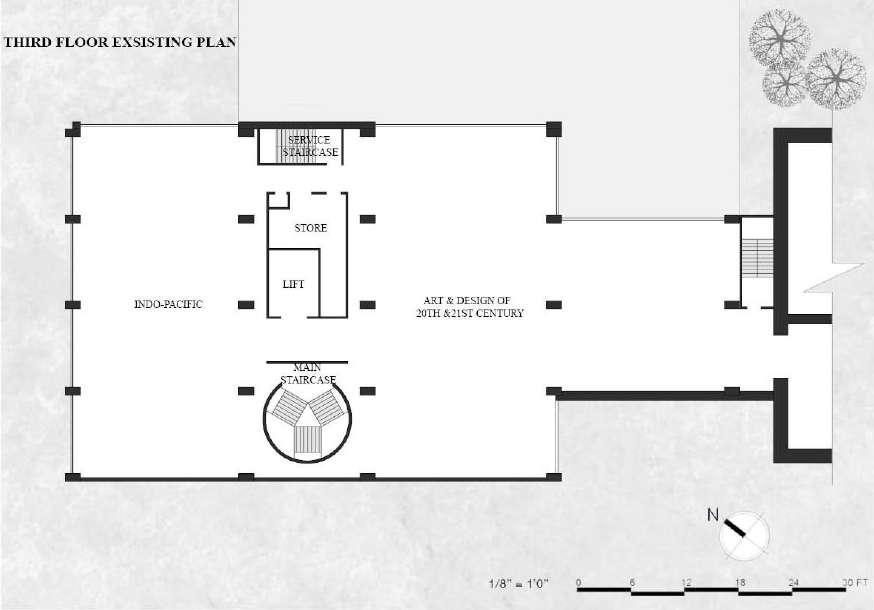
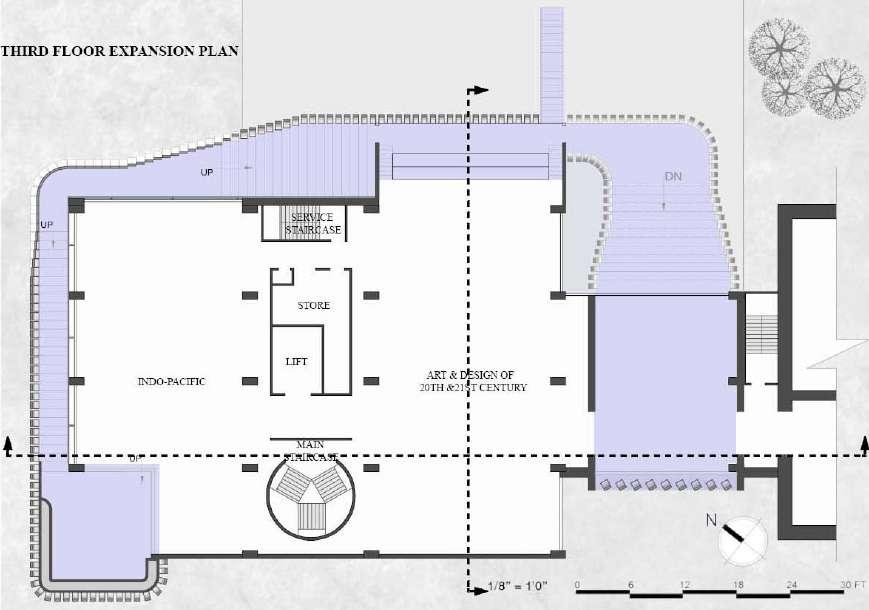
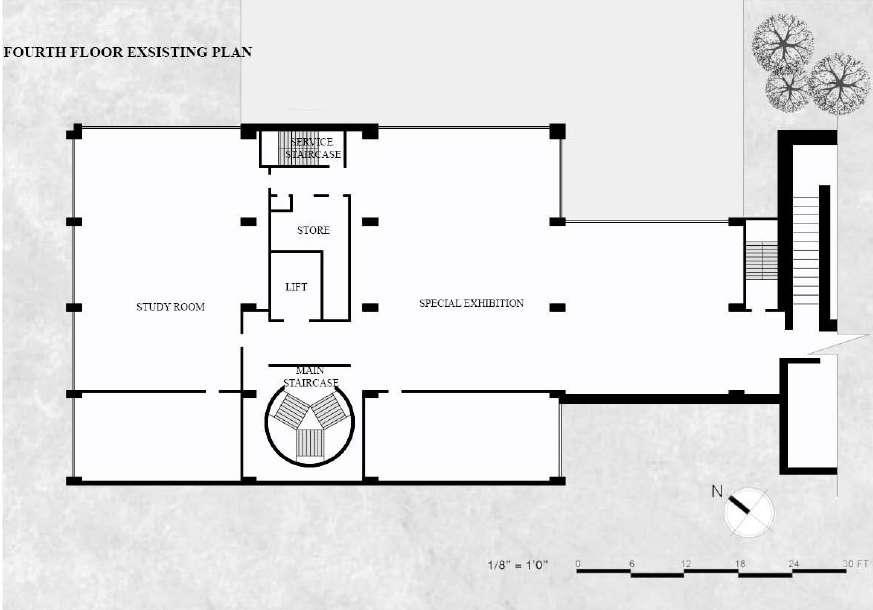
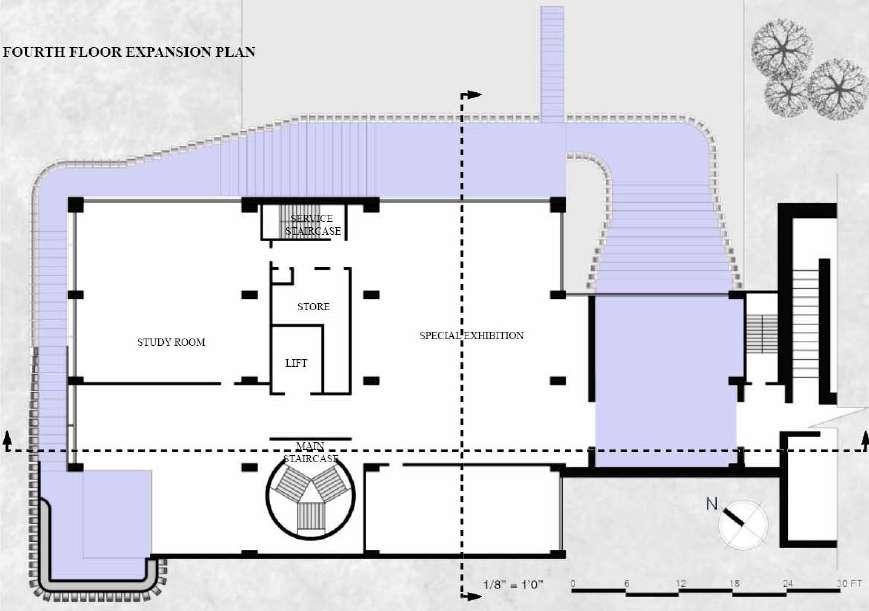
BEFORE EXPANSION AFTER EXPANSION
TRANSVERSE SECTION
LONGITUDINAL SECTION
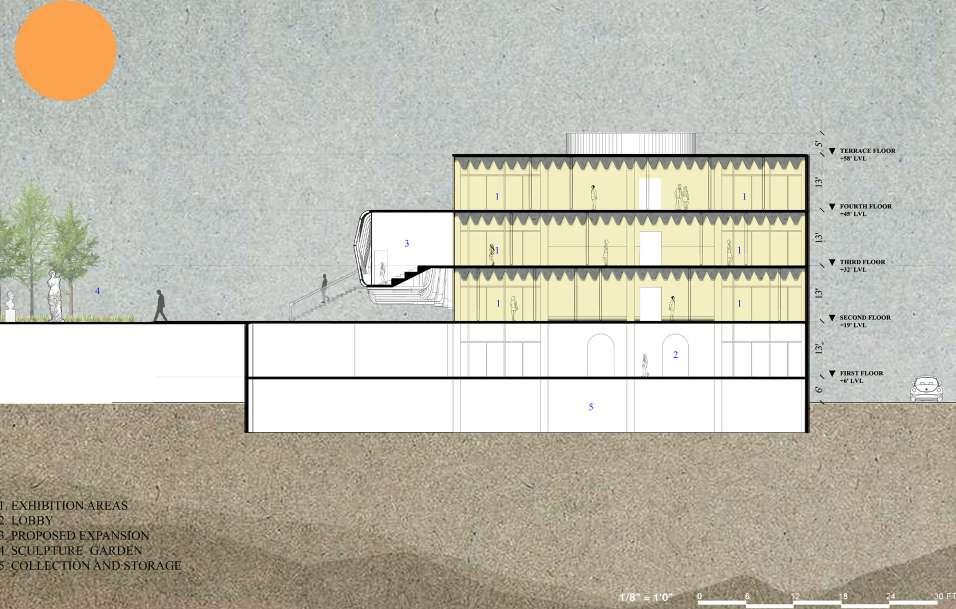

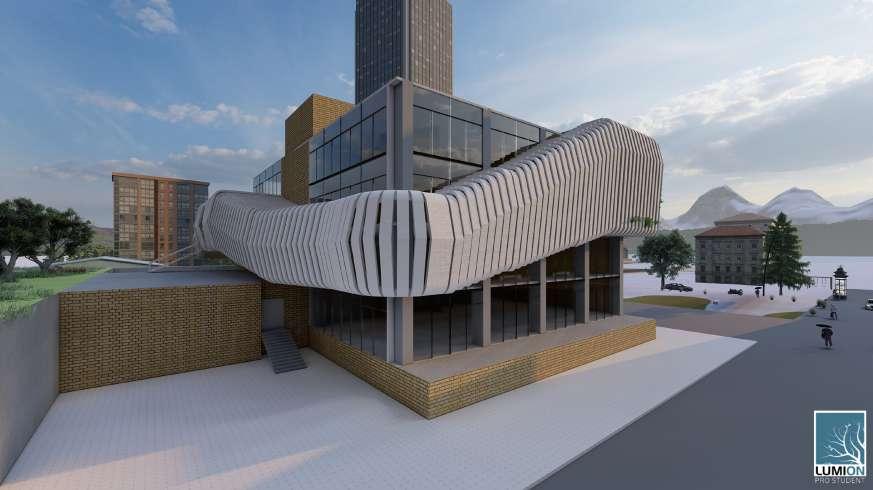
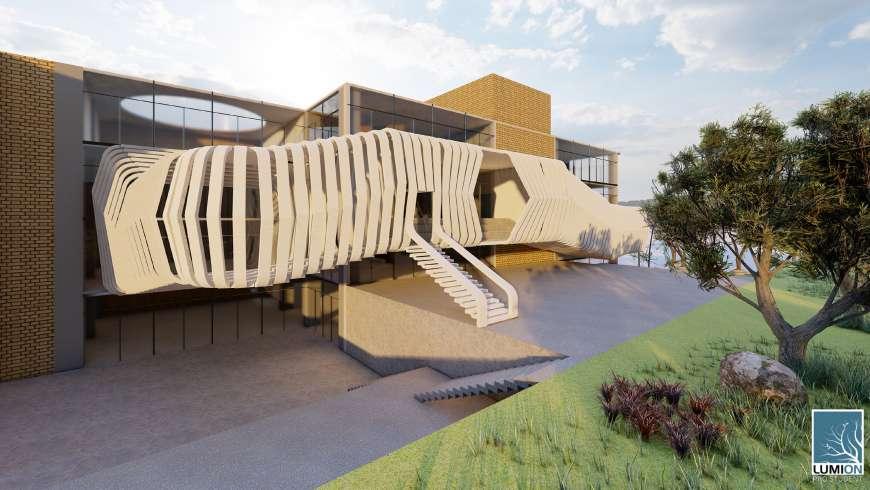

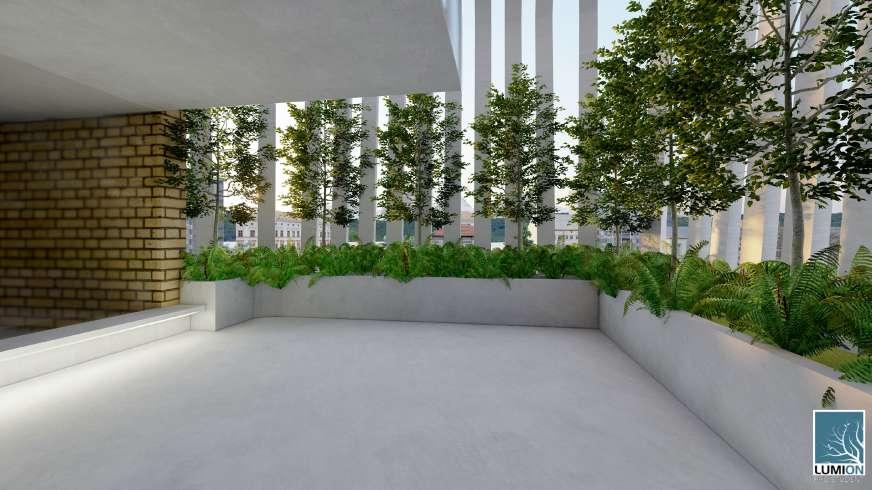
18
03. MOGANTI PROPERTIES HIGH-RISE APARTMENTS
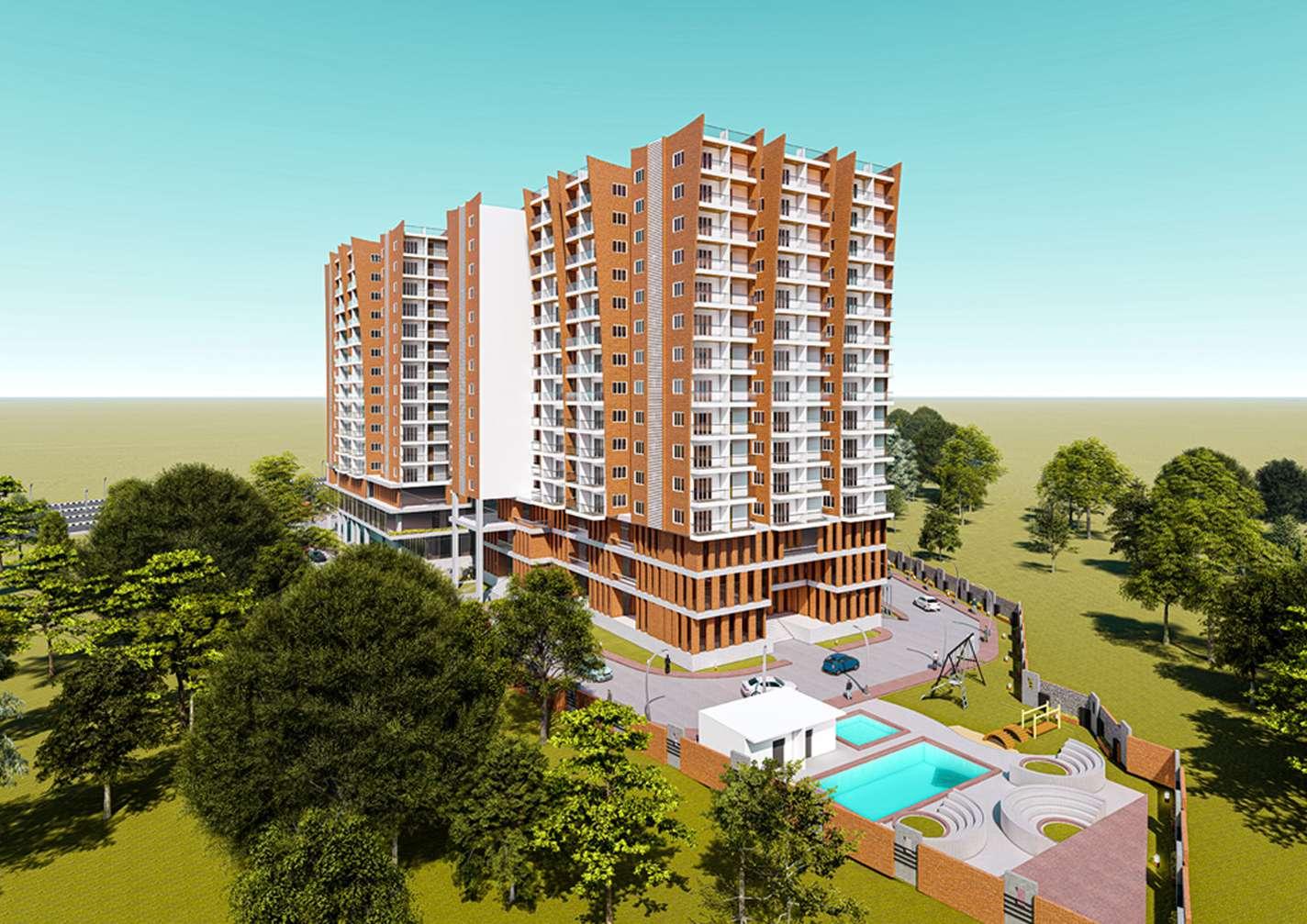
LOCATION : Anandapuram, Visakhapatnam, AP, India
AREA : 3.2 Acres
PROJECT STAGE : ONGOING
TEAM : Priyanka, Praneeth & Samyuktha
NARRATIVE OF DESIGN:
The project acknowledges the conscious approach towards sustainability by amplifying the quality of living and efficient use of a tight urban site. The form and details are adopting an understanding of the delicate balance between low environmental impact and high-quality construction by including energy-efficient exterior cladding, enchanted air-quality ventilation systems, a rooftop solar renewable energy canopy, and resilient post-tensioned shear walls. Further, the design includes wastewater treatment and rainwater harvesting pits.
I am involved in every stage of this project from initial study to planning, details, and coordinating with the structural engineers.
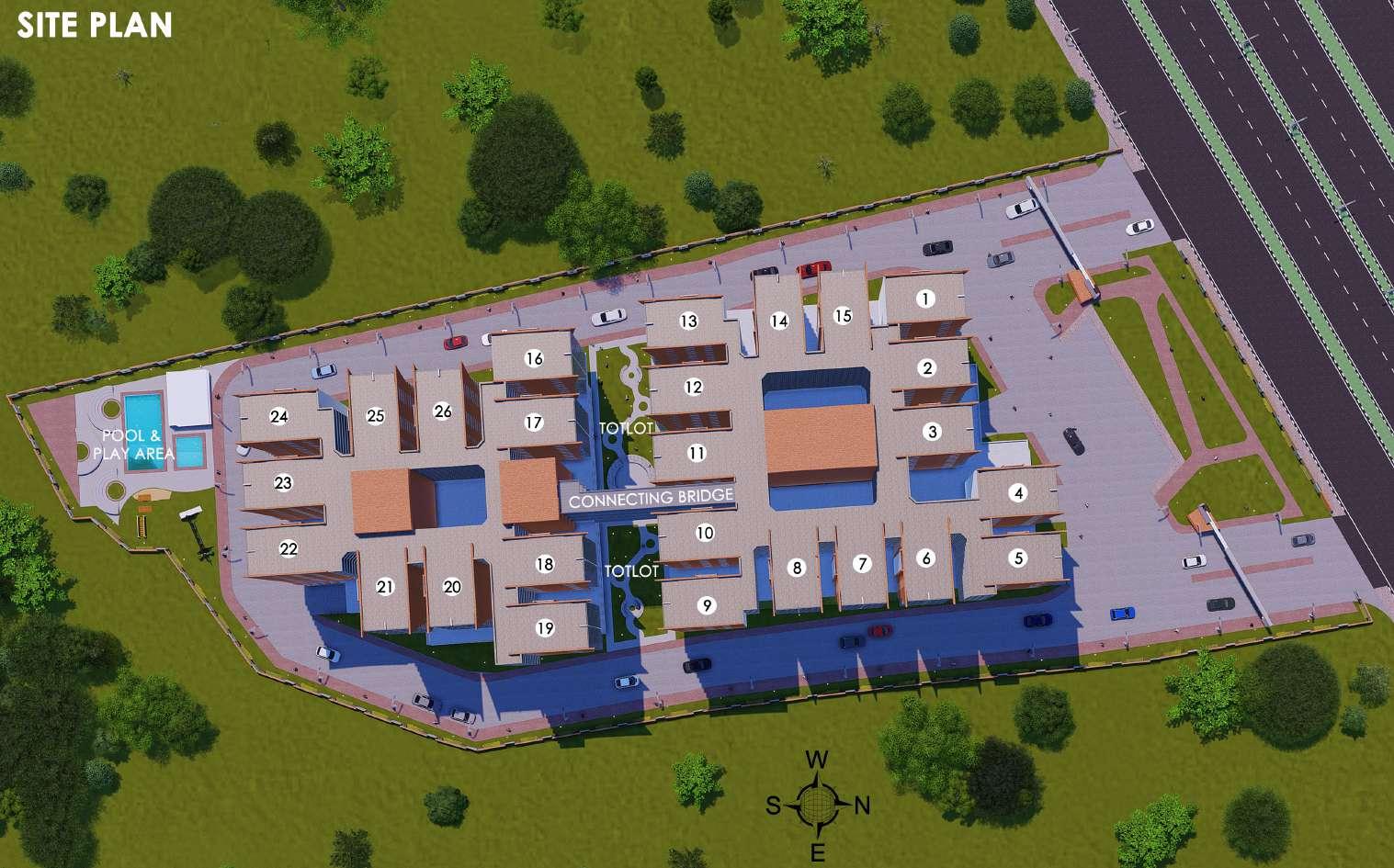
20
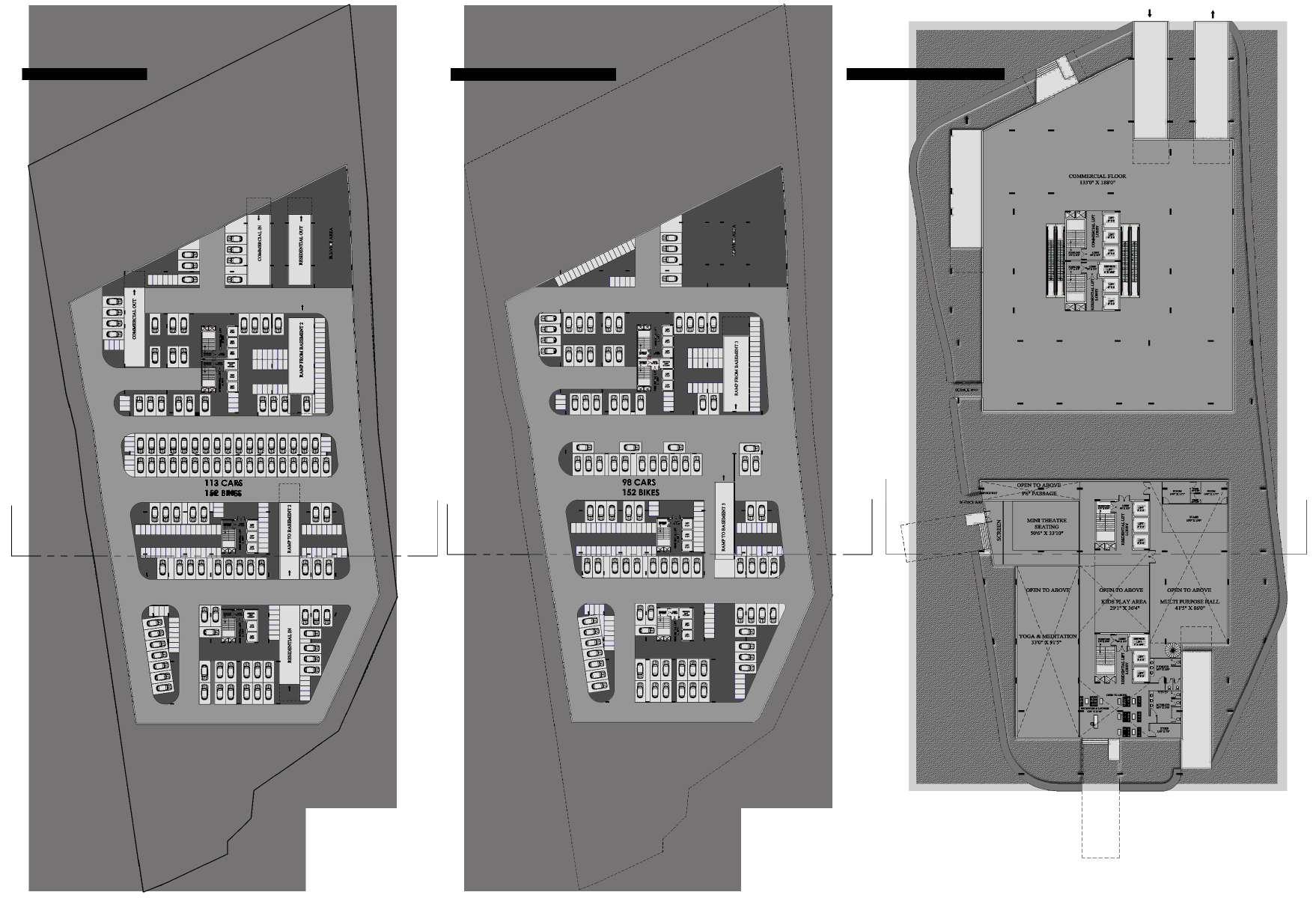

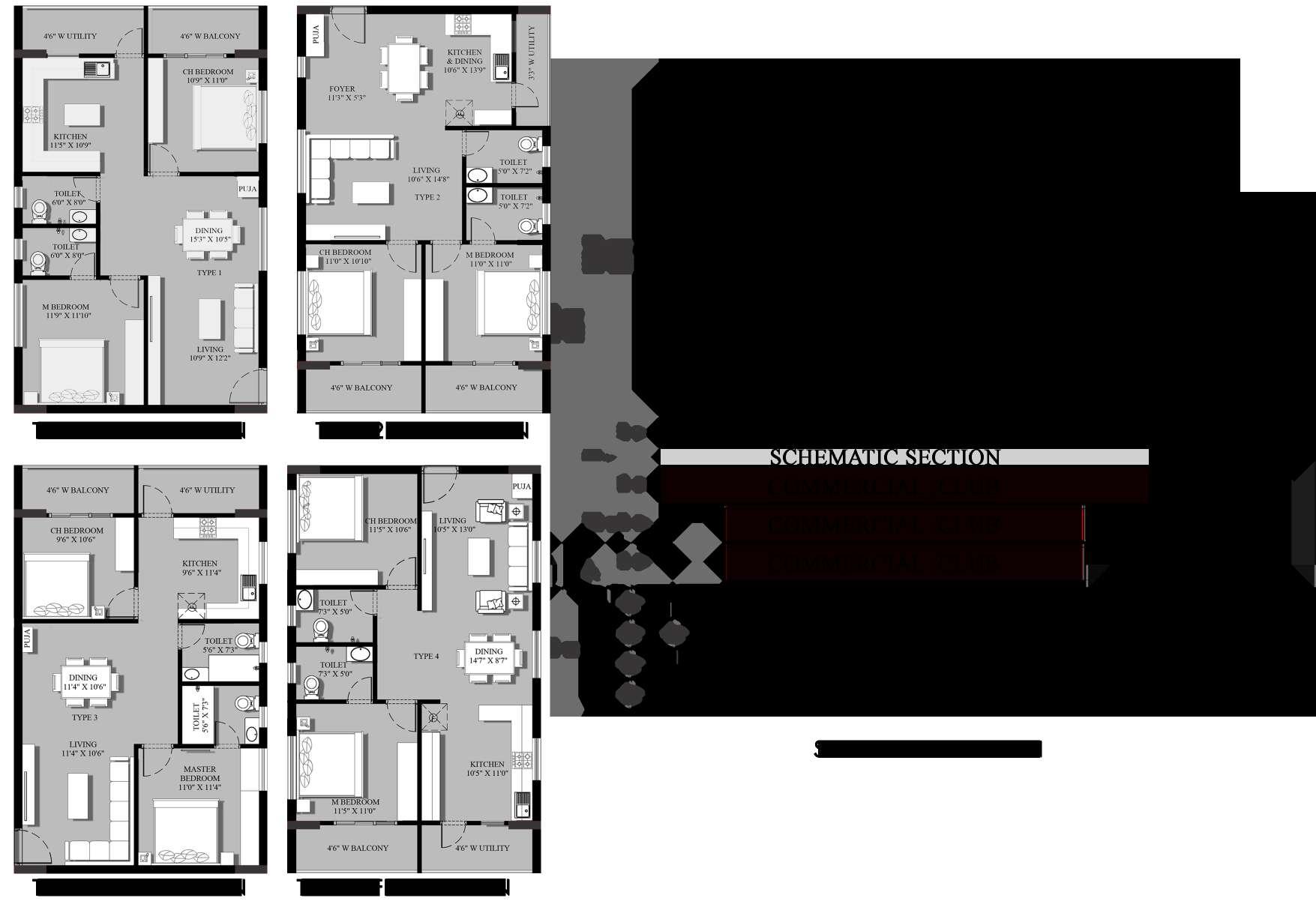
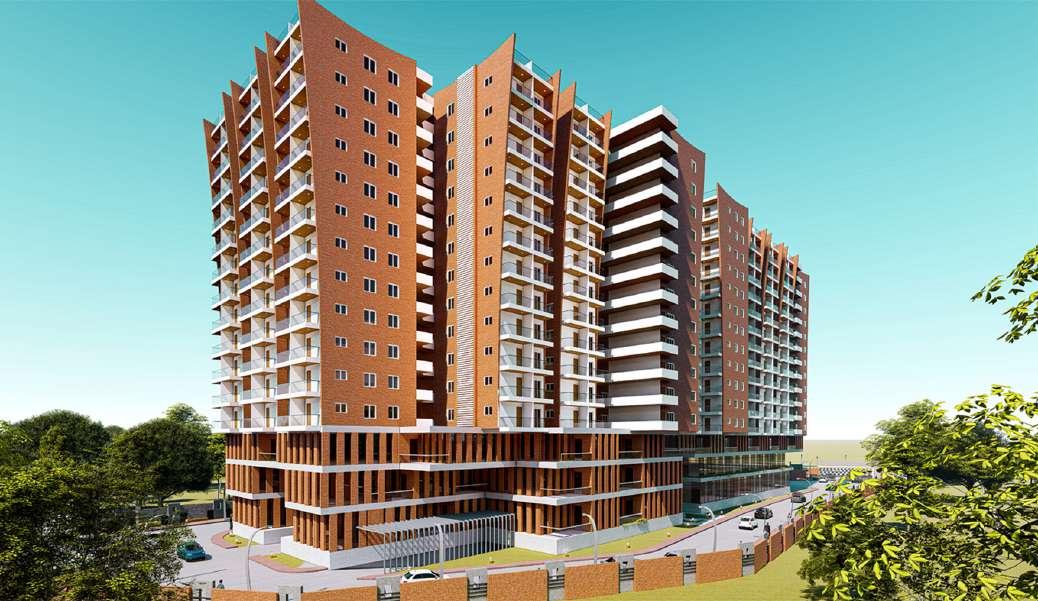
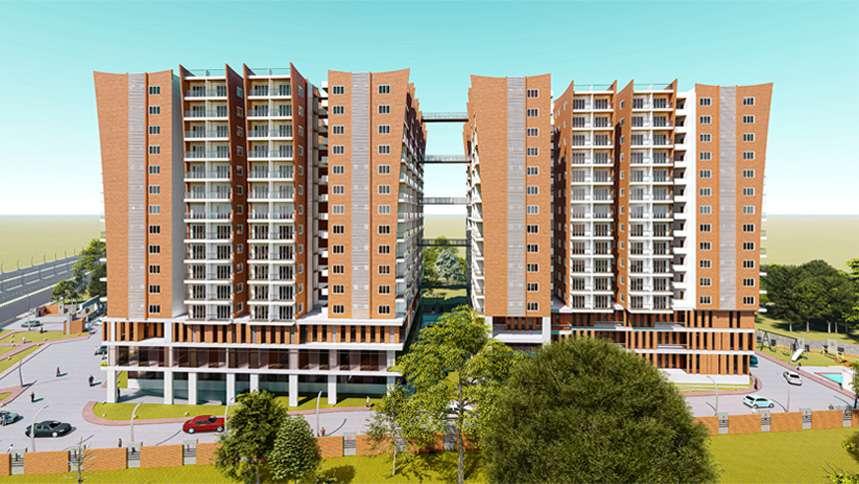
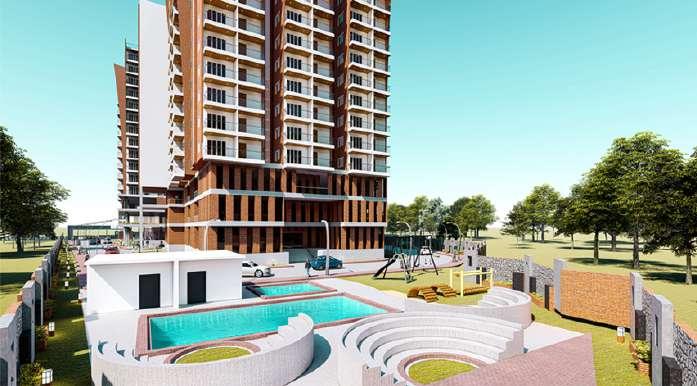


04. REVITALZATION OF RAILWAY STATION
LOCATION : Deogaon, Raigarh, Odissa.
DESCRIPTION : The Site is located in the sub-urbans of the Deogaon city.
AREA : 1.8 Acres
PROJECT STAGE : Completed
TEAM : Praneeth, Priyanka
NARRATIVE OF DESIGN:
Located in the suburbs underdeveloped city and a minor station accommodating a single train at one time, the railway station and areas surrounding the station are gradually extirpating. The Central Government of India wanted to reutilize the station areas as public spaces for the nearby places. As a team of two members, our firm proposed developing the area into a Garden including a kids’ play area with organized roads and specified parking spaces.
My role in this Project was developing Concept Development and Space Planning.
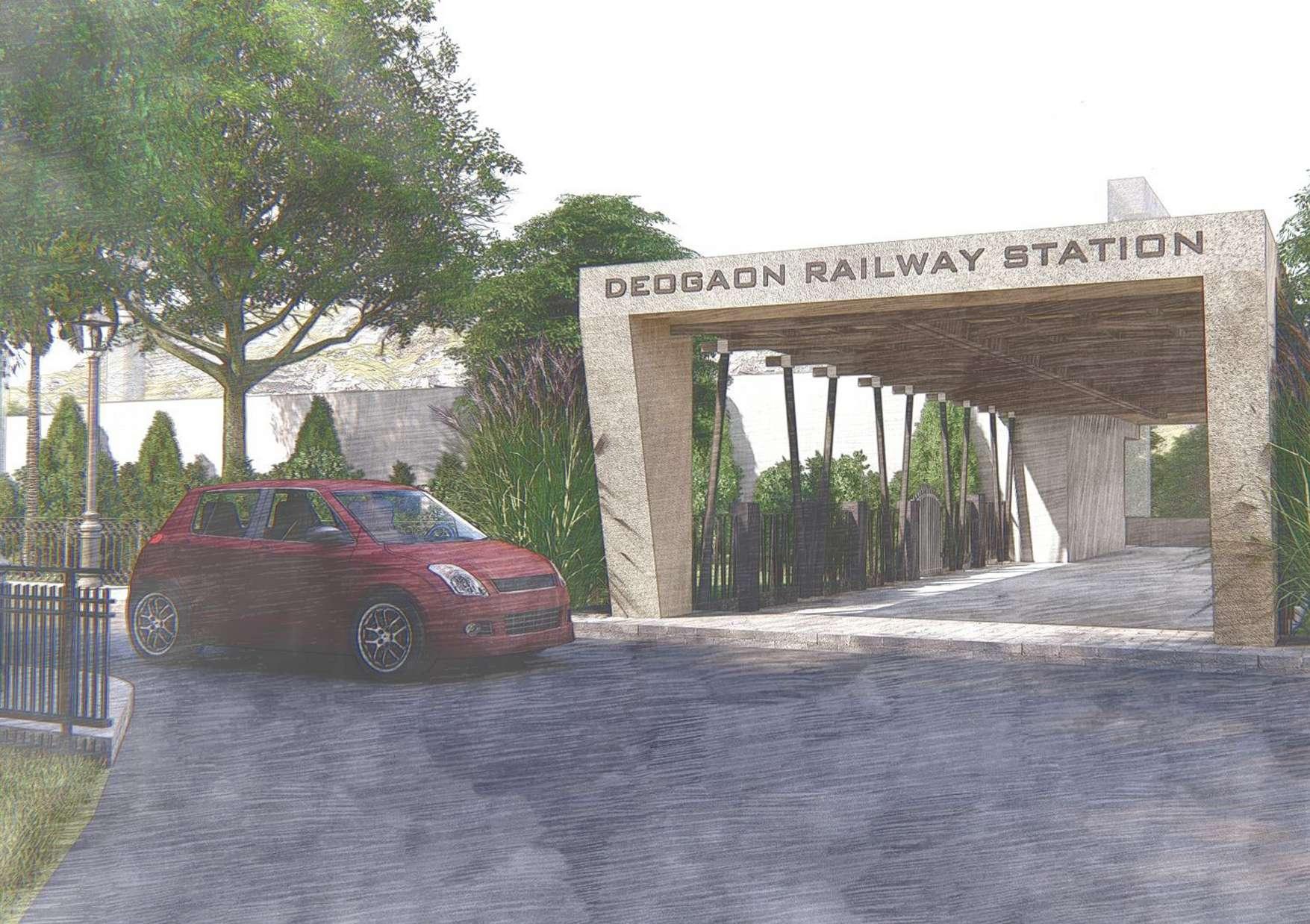
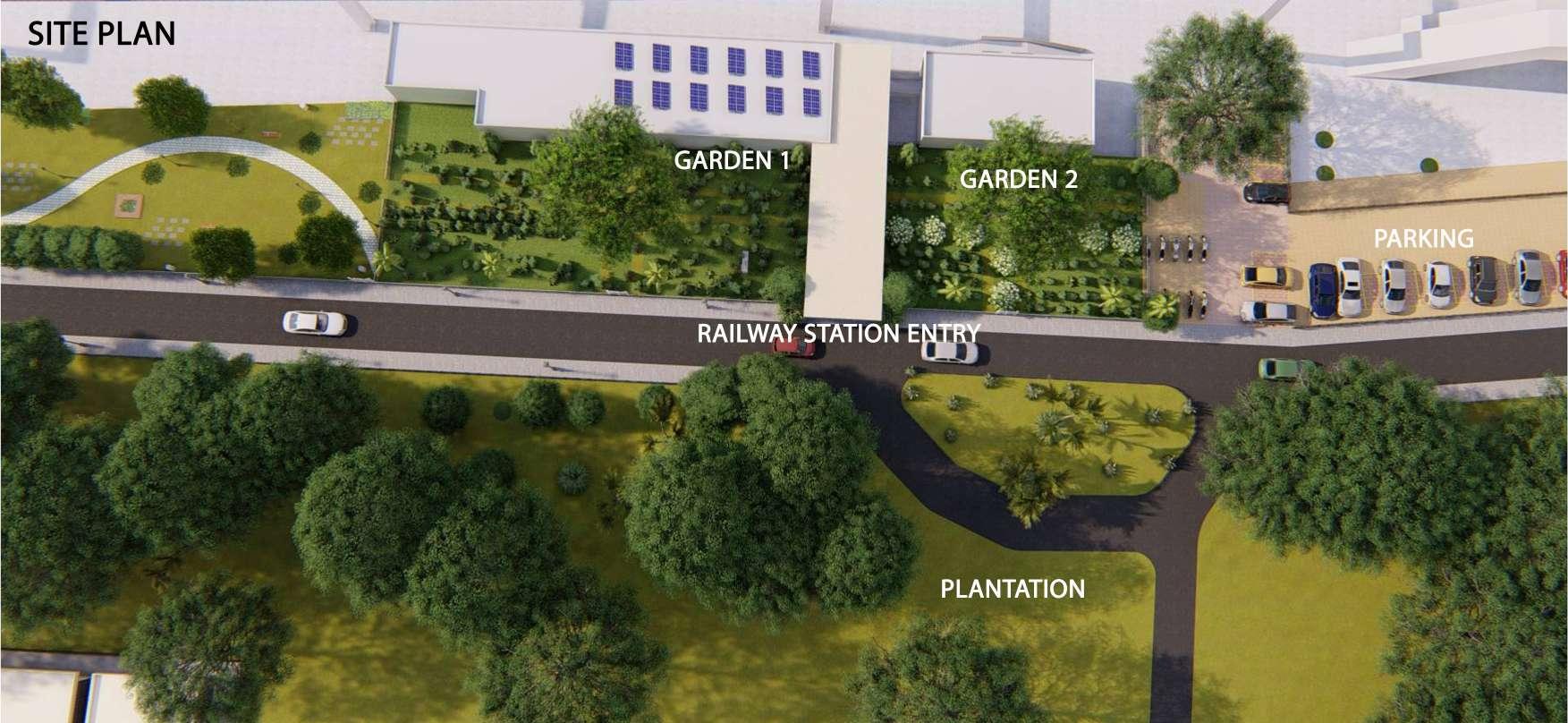
26
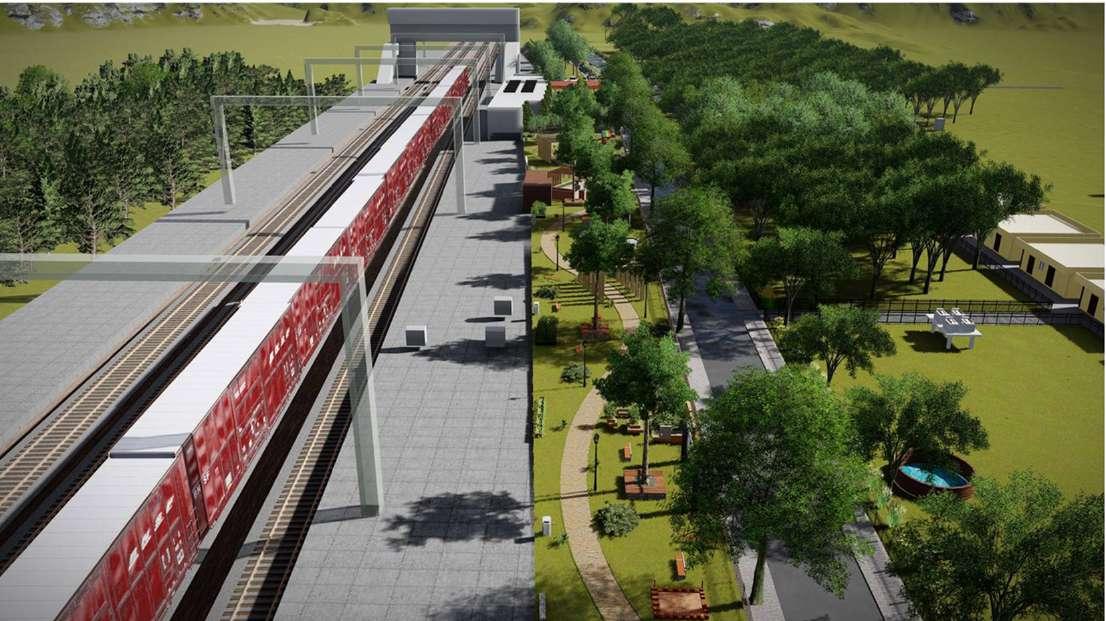

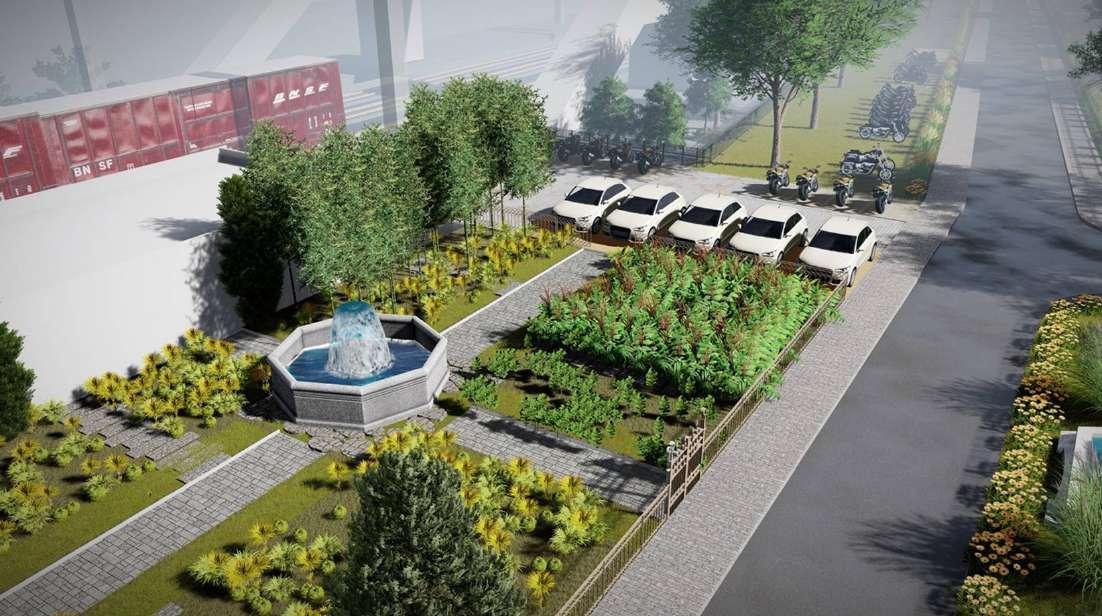

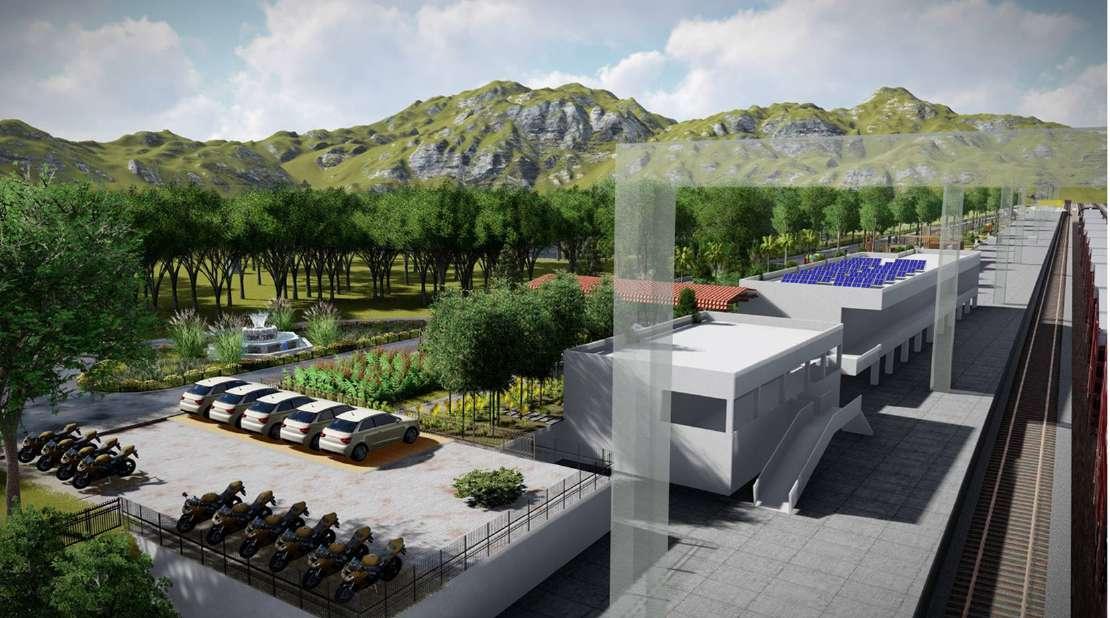



28
05. KALOREEZ RESTAURANT
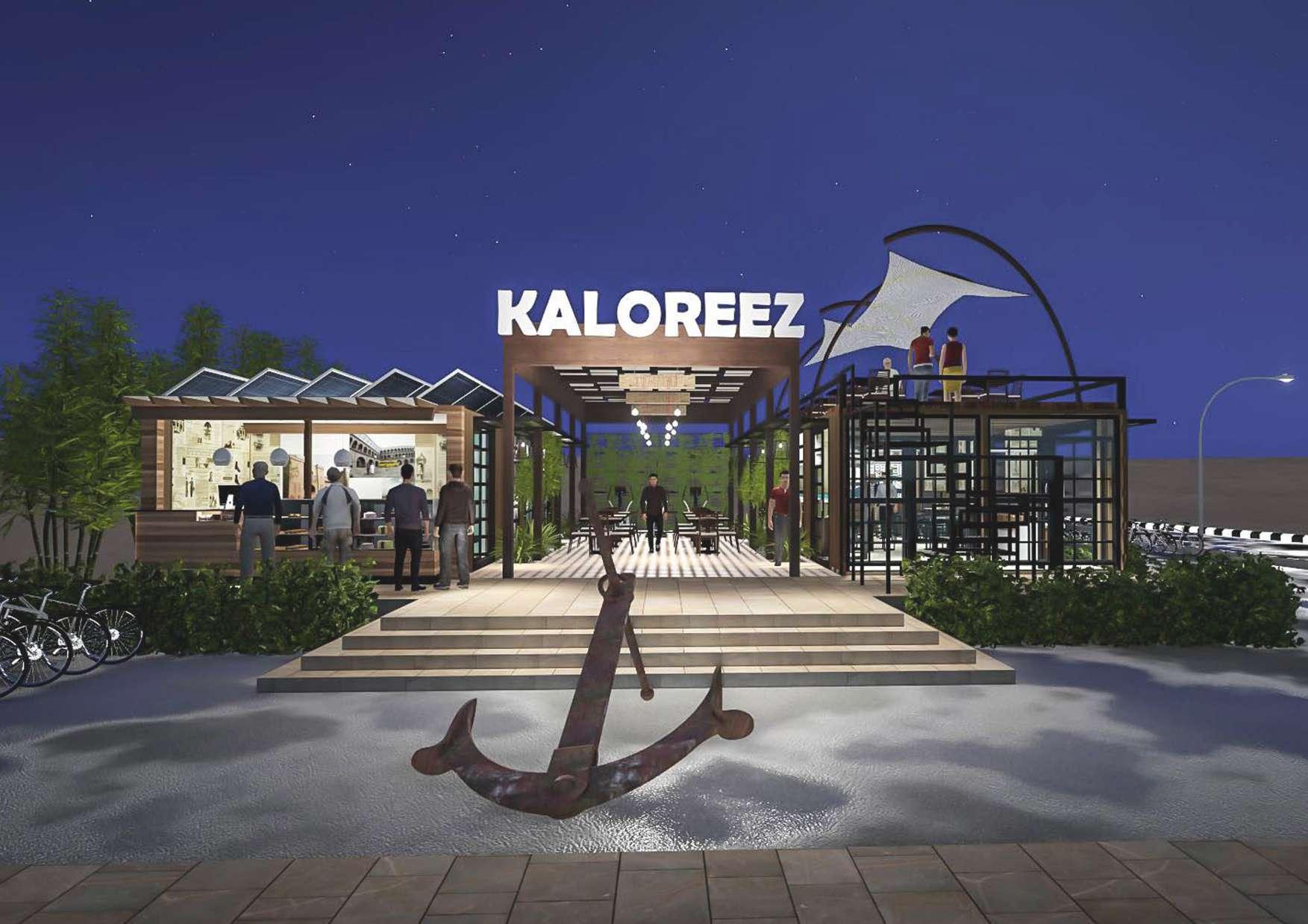
CONTAINER RESTAURANT
LOCATION : Beside Aqua sports complex, Beach road, Visakhapatnam
DESCRIPTION : Meagerly vegetation, Envelopes a picturesque view
AREA : 5625 sq ft, CRZ ZONE -2
PROJECT STAGE : Competition
TEAM : Gouthami, Priyanka
DESIGN ELEMENTS: About VIZAG
Pictures collages, Miniature models - Past of the city, Different development stages of the city, Master plan of the city

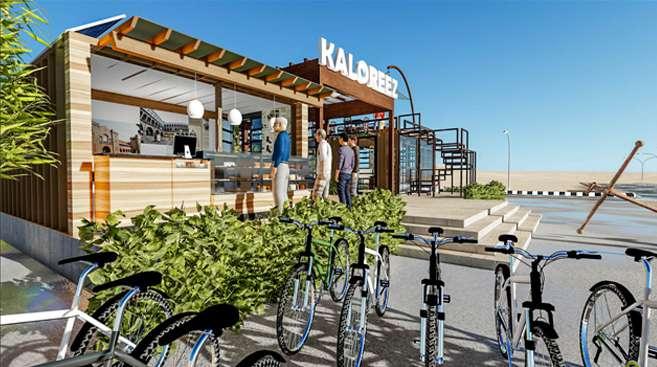
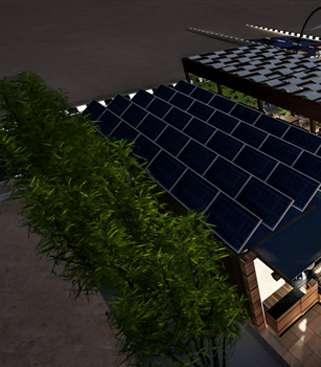
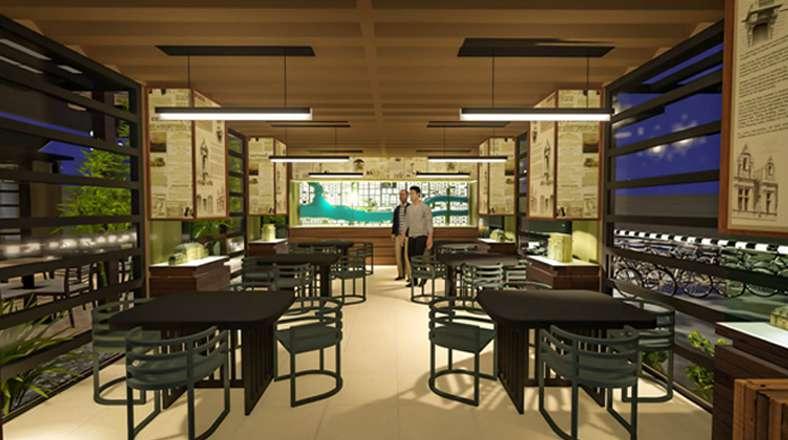
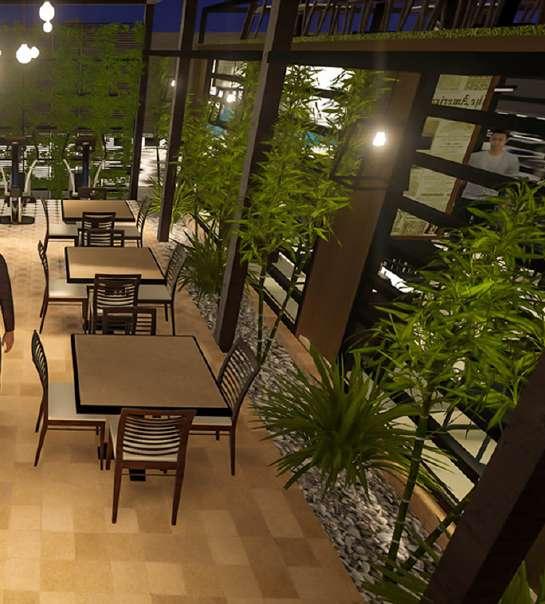
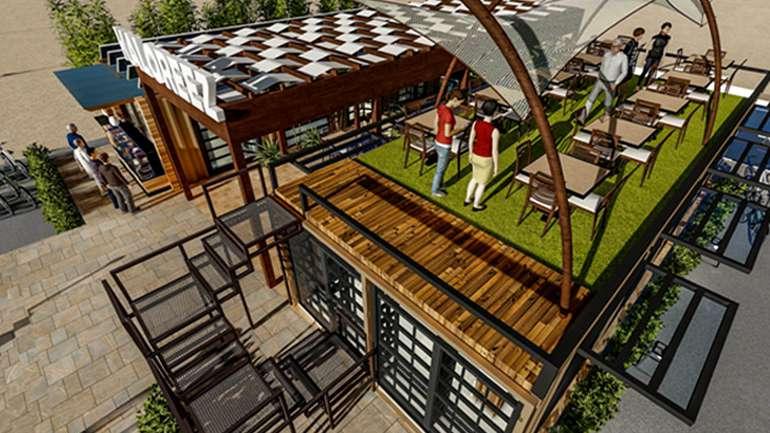
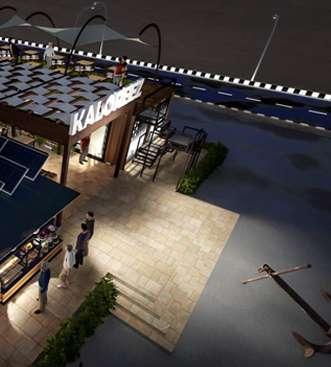
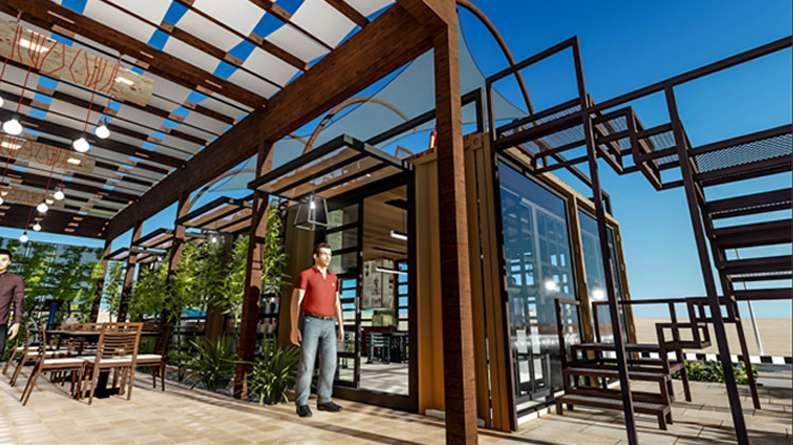
31
06. BUSINESS SCHOOL (THESIS)
THE SITE:
Site Area : 30 ACRES
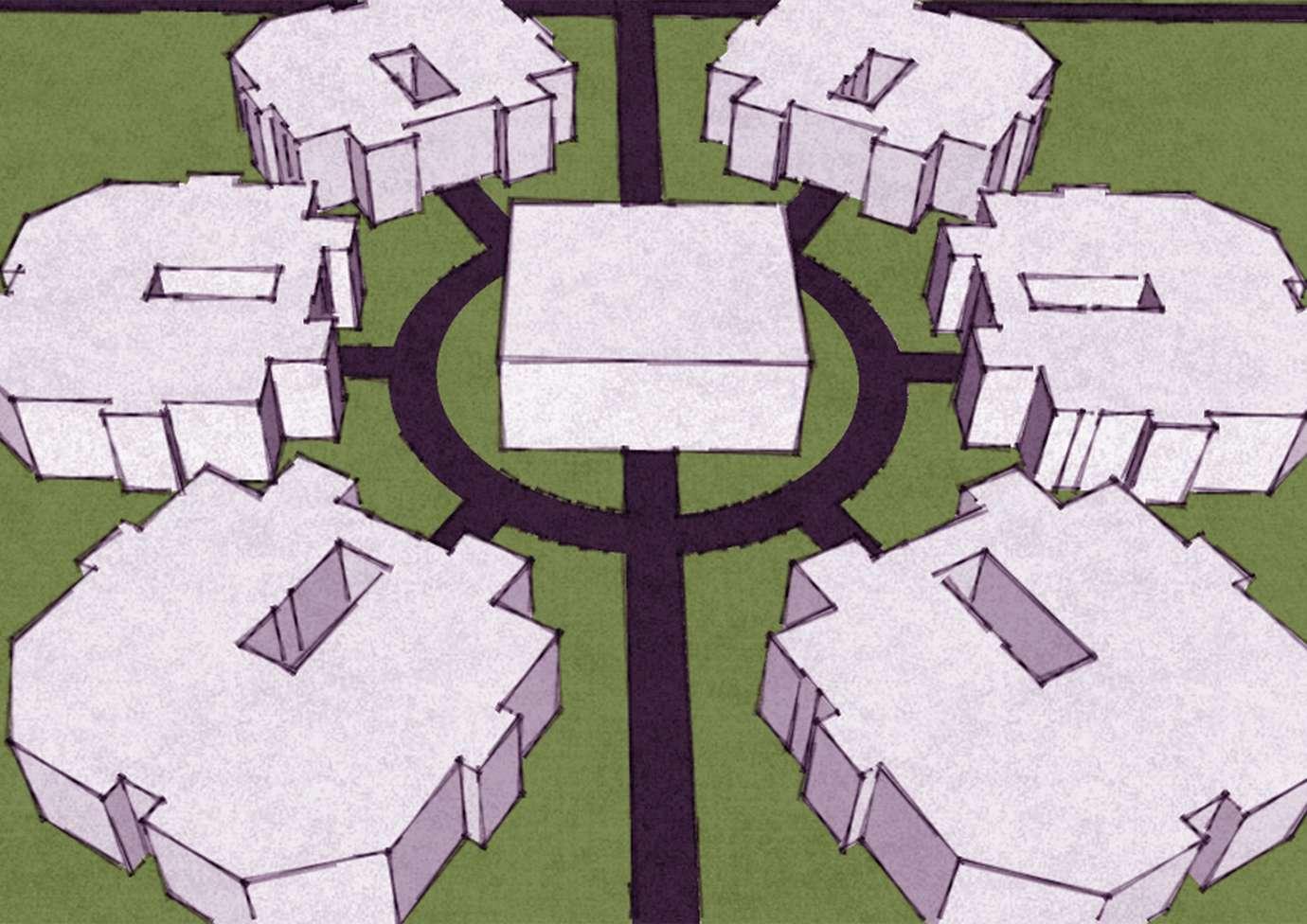
The site is
- Irregular in shape
-Accessible from Kolkata Chennai highway.
-At the Vijayawada and Mangalagiri junction (Legislative Capital of Andhra Pradesh), it is an ideal location for setting up a Business School.
NARRATIVE OF DESIGN:
Business education, which encompasses several disciplines, enables people to think, speak, and behave in ways that support the growth, efficiency, and effectiveness of organizations or several organizations. specific objectives vary by educational institutions, specialty, and, in the case of corporate-sponsored training and education, an organization’s values and mission.
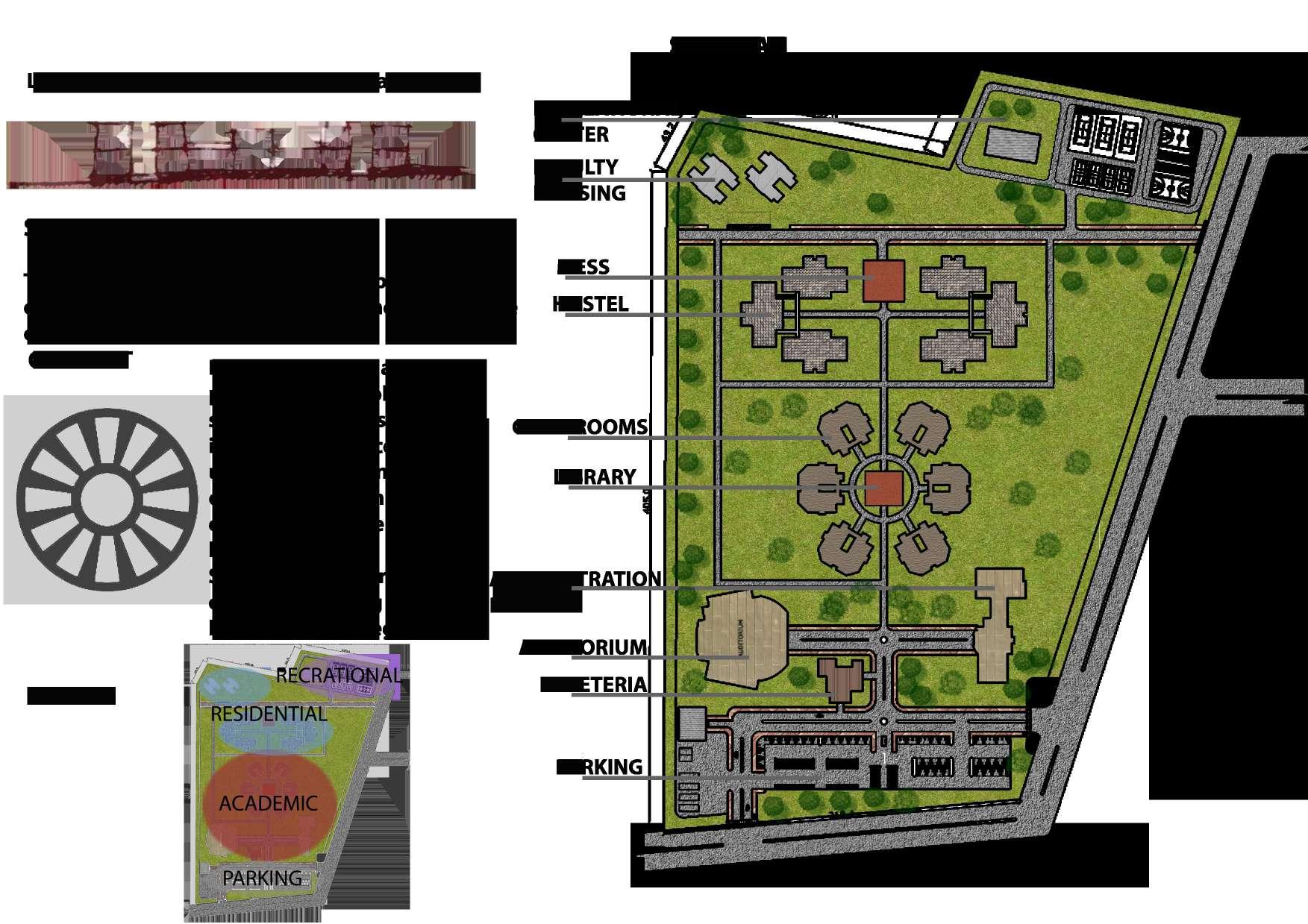
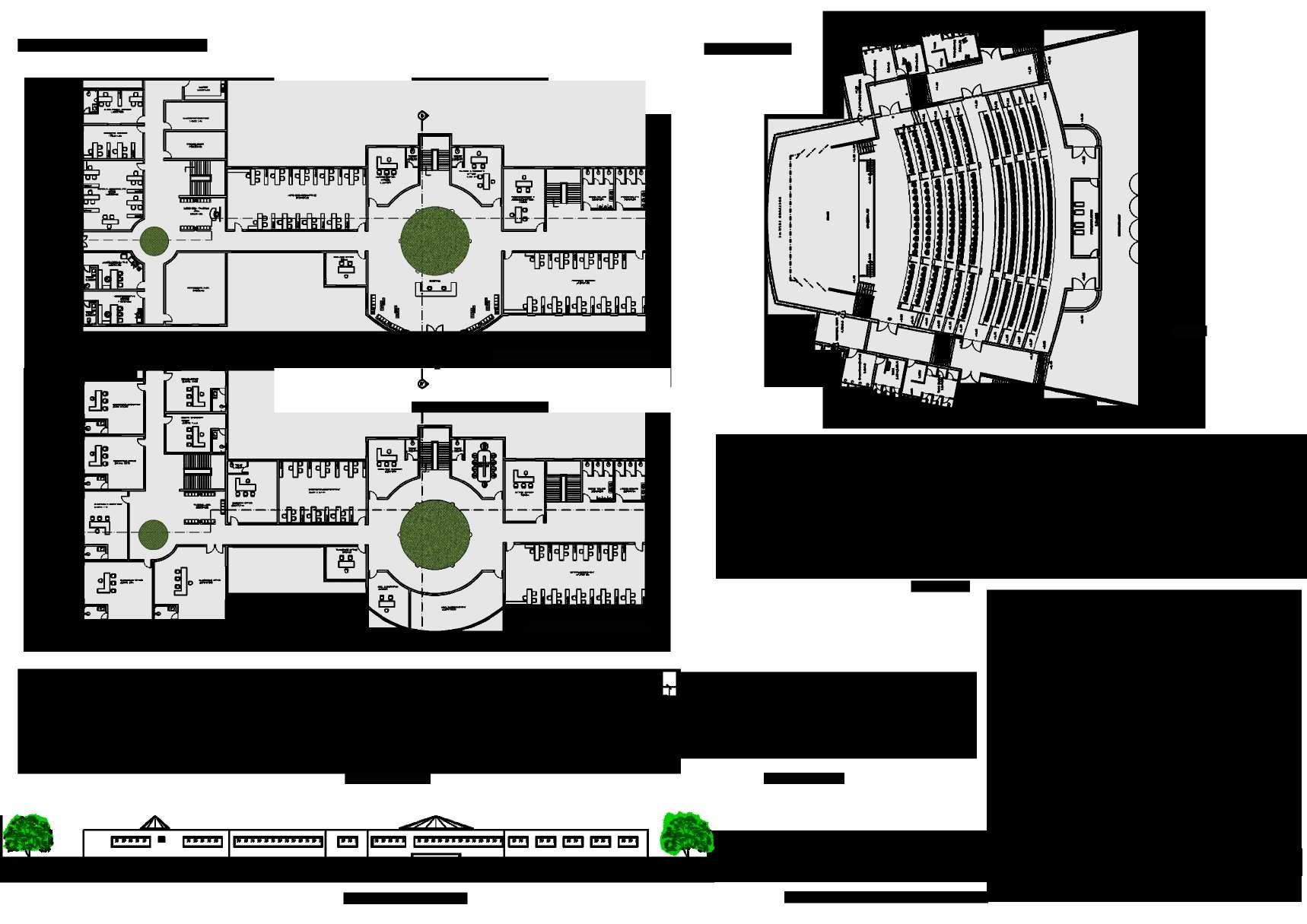
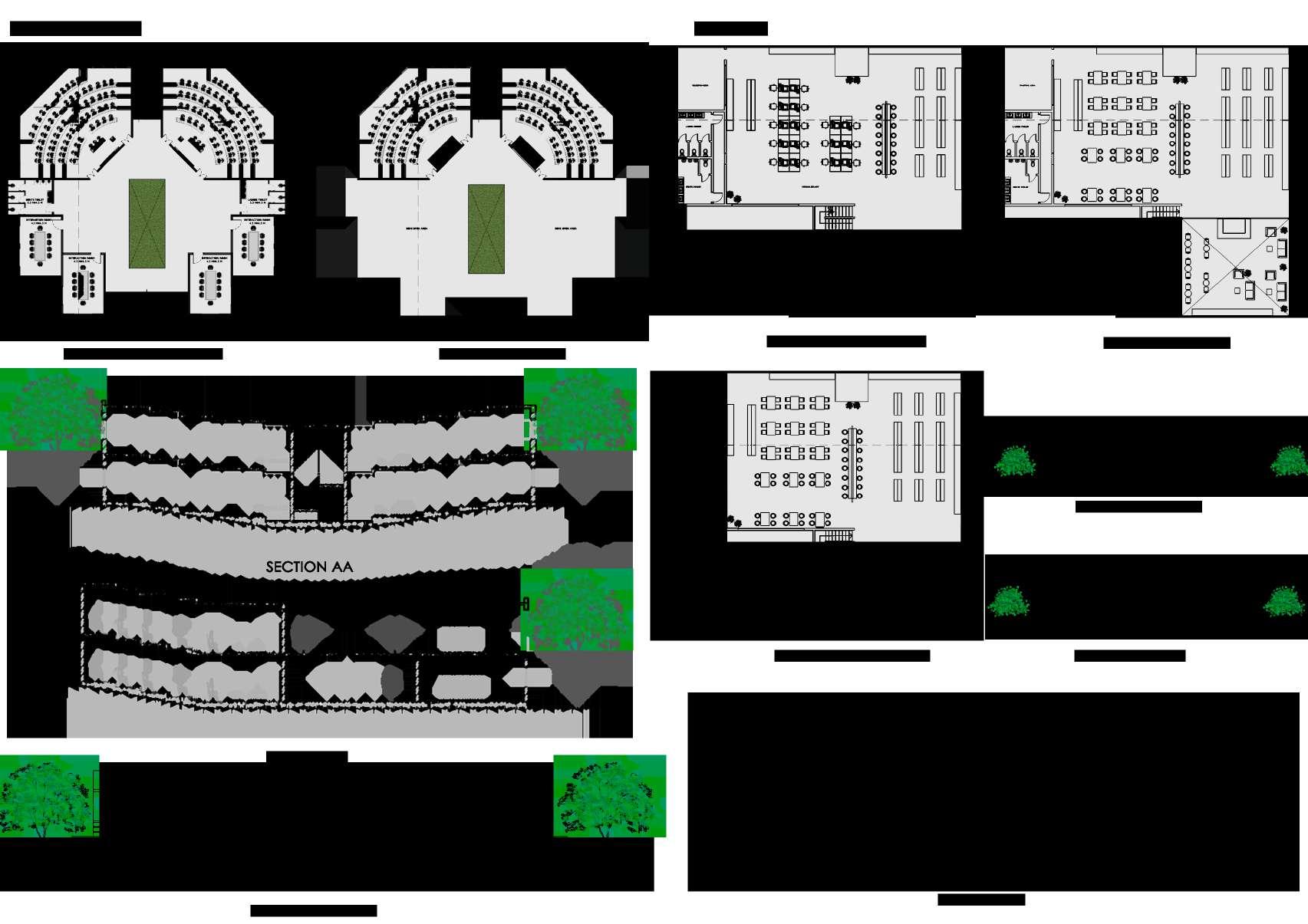
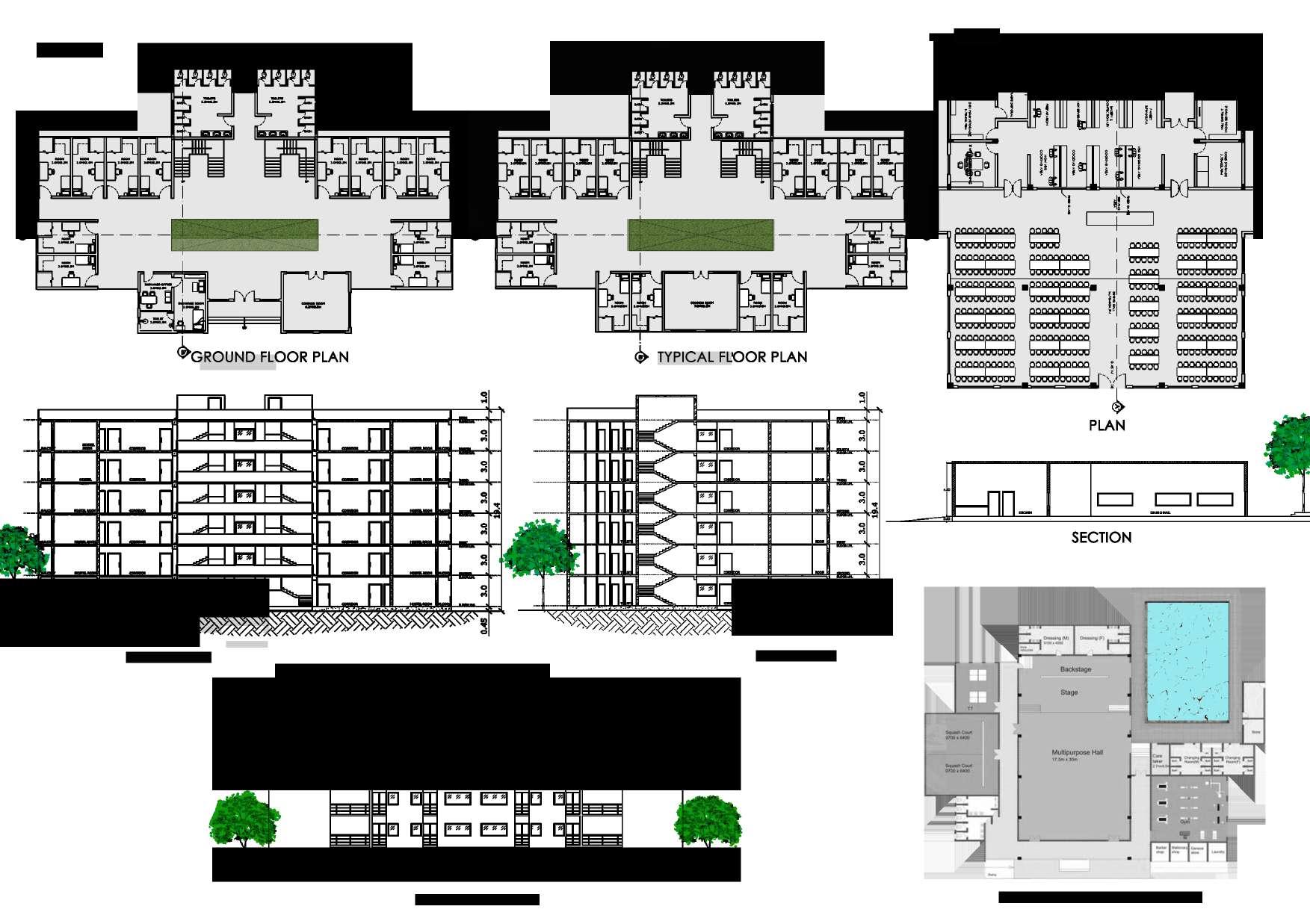
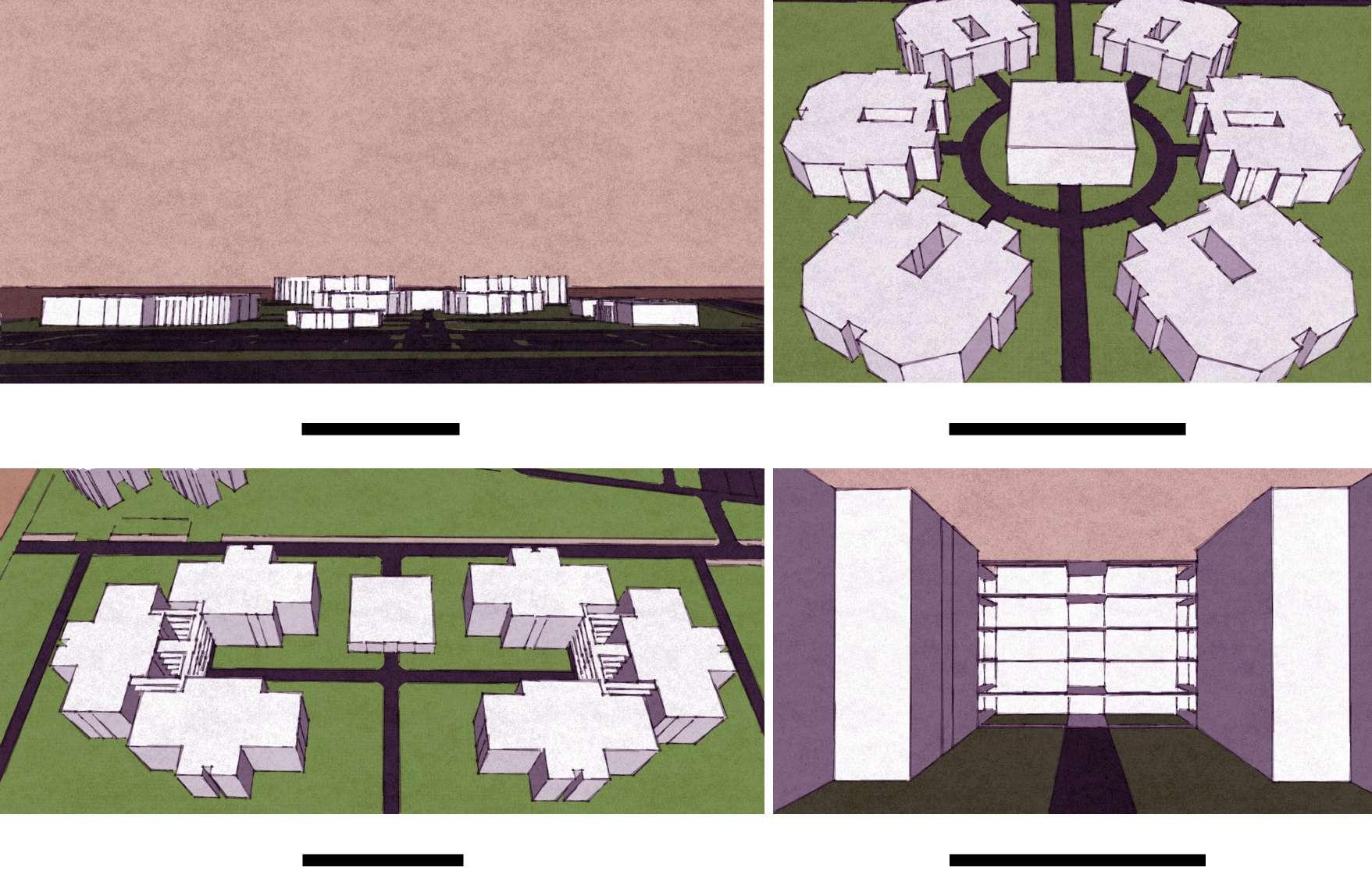
37
07 ANDC TROPHY (COMPETITION ENTRY)
ART & CULTURAL PARK
Location : Visakhapatnam
ABOUT THE PROJECT:
The group project was done by Chakri, Gowtami, Charan, Preethi, and Priyanka.
My project involvement included literature study, sketches, and design.
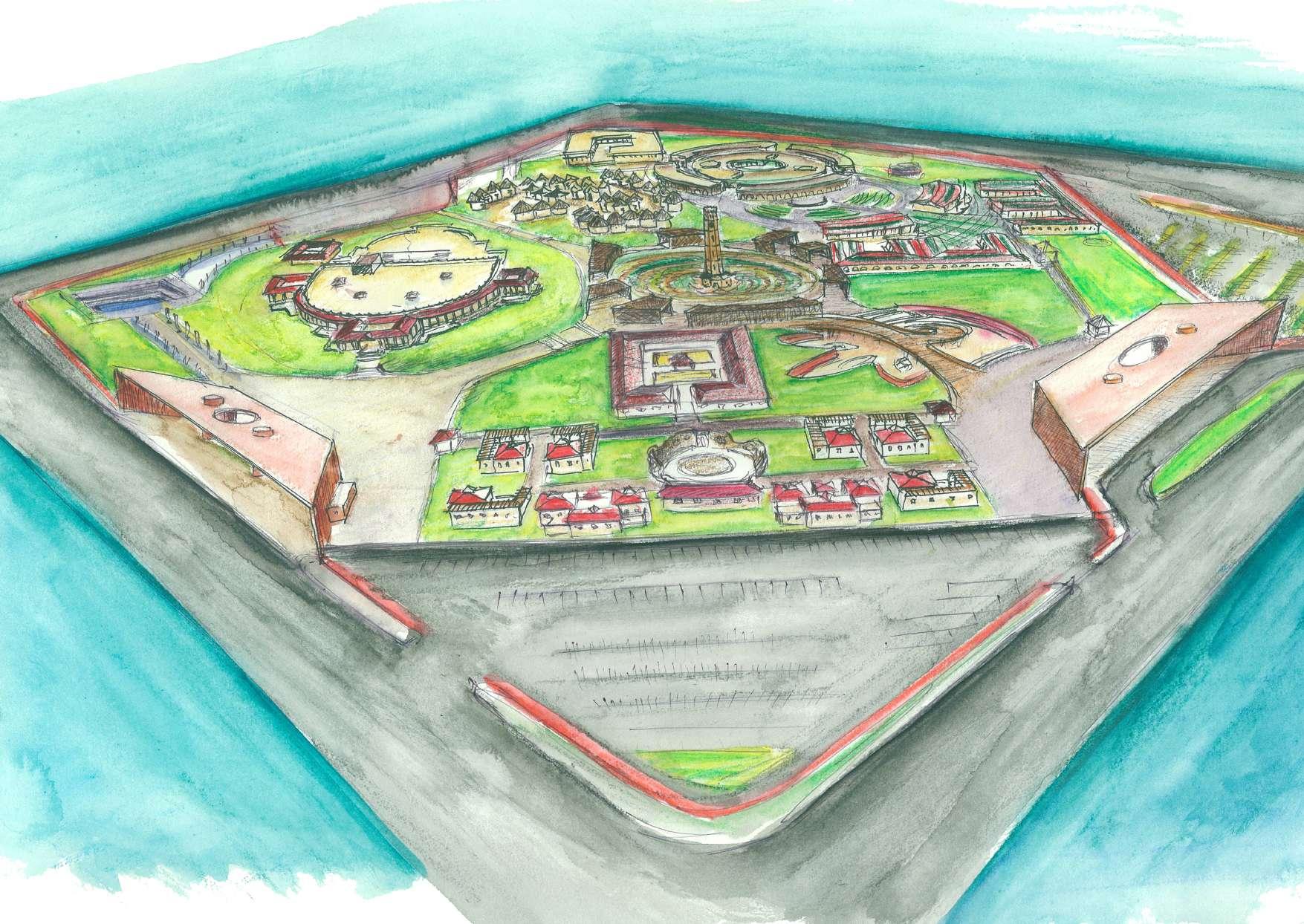
NARRATIVE OF DESIGN:
To identify the CBD of the city, study the flow and complexities of how it functions, and design a central hub that caters to the needs of the CBD and how the city would respond to it.
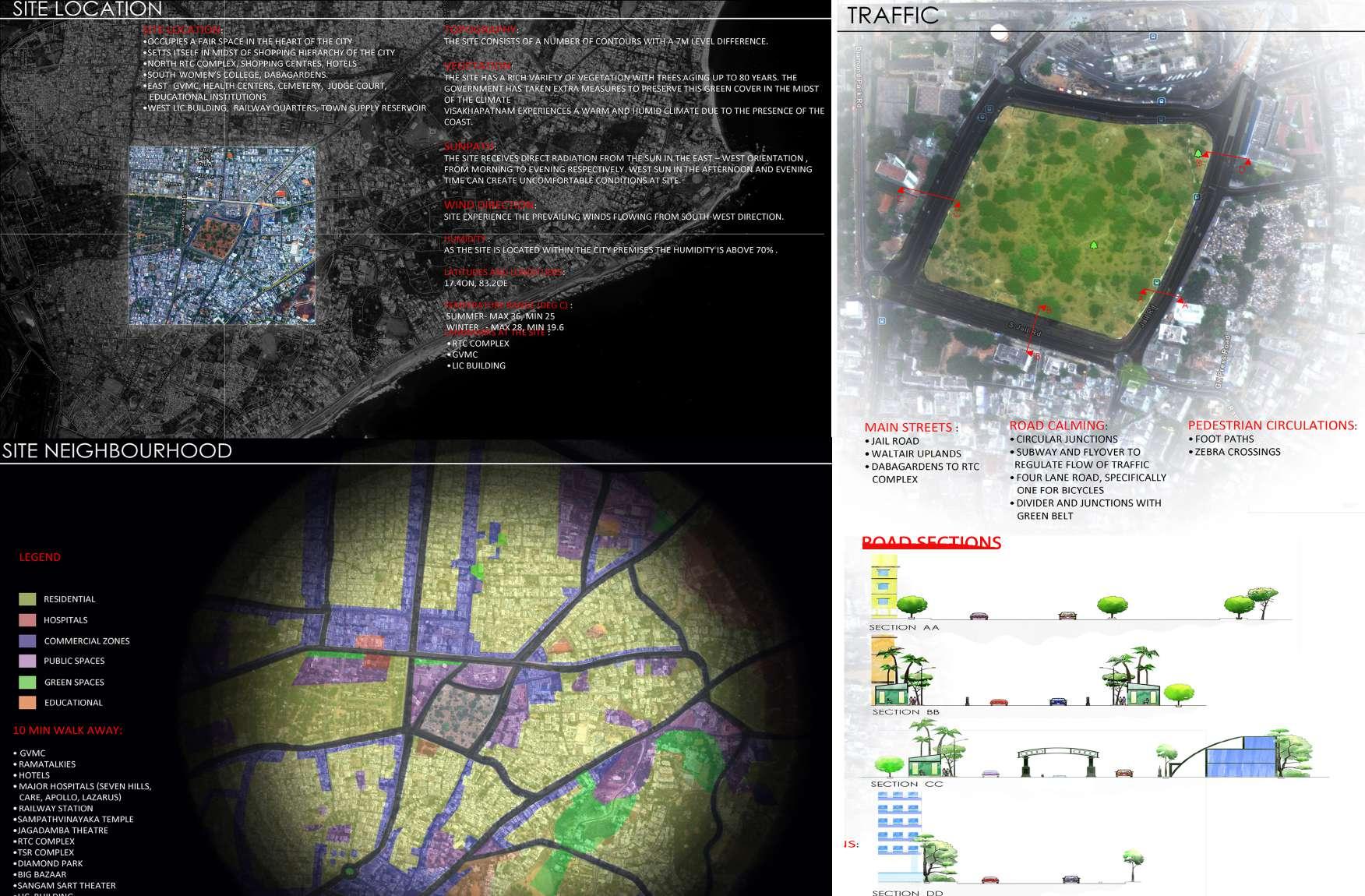
39
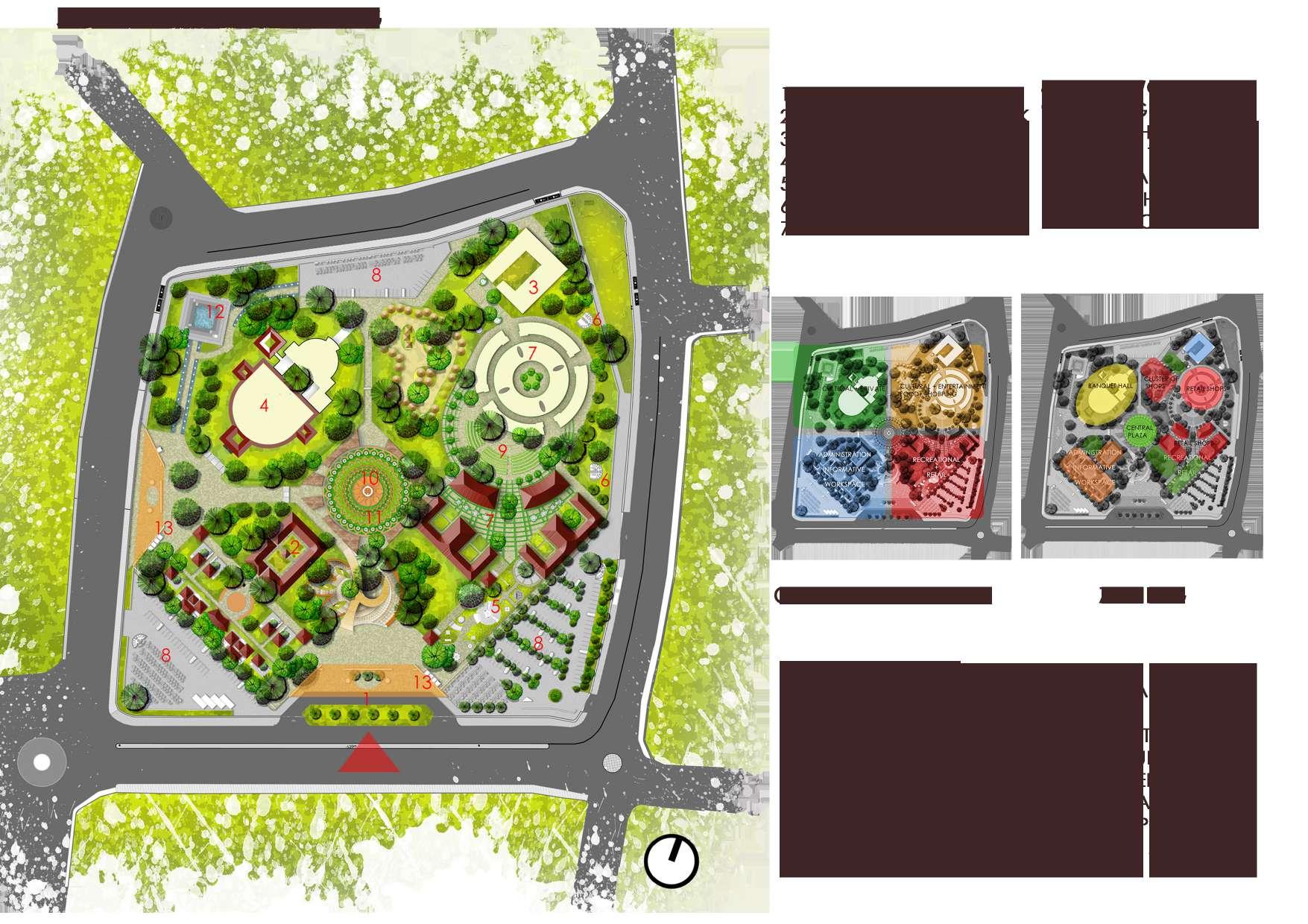
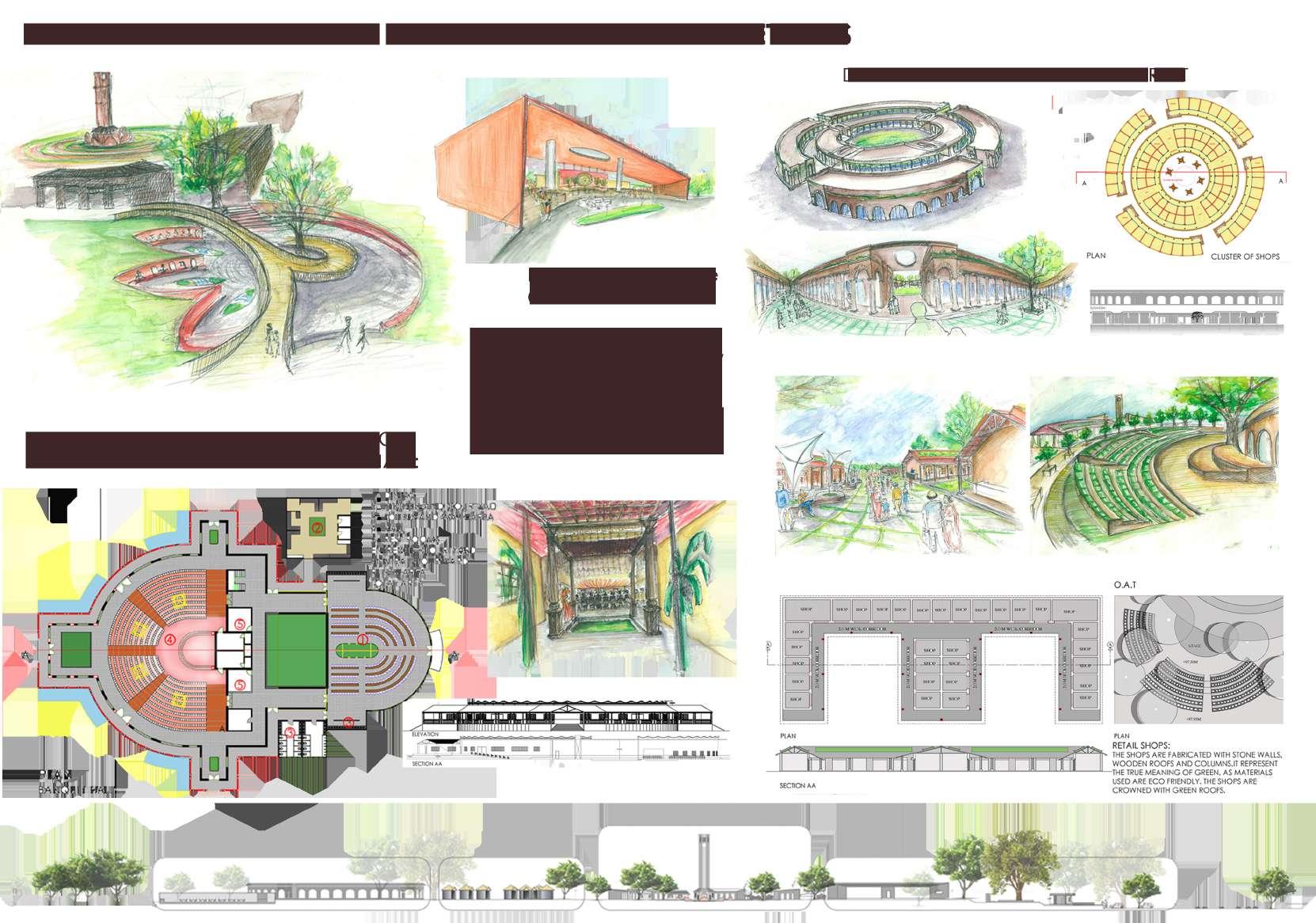
41
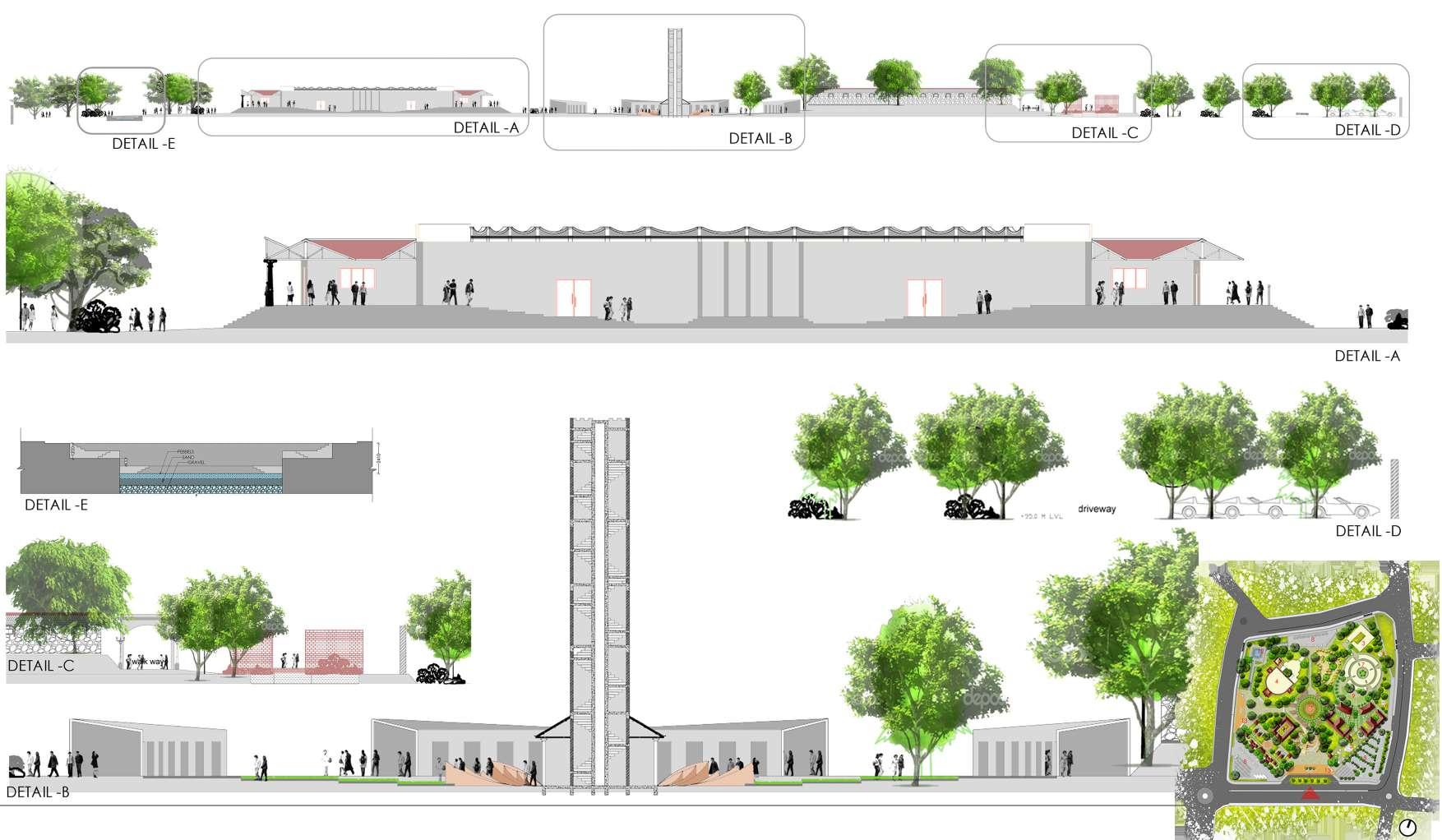
42
RESUME
Architecture
“A perfect combination of Art & Technology”
As a professional, for me, Architecture is a powerful skill and exciting ability that evolves through ingenuity and vision. I believe architecture is a continuous learning process where we keep upgrading ourselves to new forms and technologies evolving all around the world

Email : priyankanakkella@gmail.com
pnakkell@asu.edu
Phone : 6205001958
EDUCATION:
•Master of Architecture, (Fall 2021 - Expected May 2023) Arizona State University, Tempe, Arizona
•Department of Architecture, (September 2011 - May 2016) Andhra University, Visakhapatnam, India
PROFESSIONAL EXPERIENCE:
•Architectural Intern / Jacobs - Tempe, Arizona [Full-time (05/23/2022 - 08/17/2022)], [Part-time (08/18/2022 - Present)]
- Worked on a prestigious electronics project construction drawings and details, and programming sketches.
- Coordination with other disciplines to complete the various task.
- Worked on Revit, AutoCAD, Bluebeam, and Navisworks softwares.
- Monitored site works with regular field walks.
•Sr. Architect / Eternal Frames Architecture Studio - India (06/2018 - 06/2021)
- Developed team communications and information for the client meetings.
- Worked as the intern trainer, to train the new interns in the office.
- Worked closely with clients on mood boards.
- Good experience in material selection and budgeting.
•Jr. Architect / Creative Concepts - India (06/2016 - 05/2018)
- Worked on detailed drawings for various residential and commercial projects.
- Worked on 3d models and rendering softwares.
- Monitored the social media of the firm.
•Intern Architect / Soudha Consultants - India (01/2015
- Devoted special emphasis to punctuality and worked consistently arriving to work ready to start immediately.
- Performed various administrative functions, including office cleaning, and bookkeeping.
- Learned new softwares.
•Teaching Assistant / The Design School, ASU ARC 101 (Architecture Project I) (12/2021 - 05/2022)
- Teaching Assistant for 22 students.
- Guided students with their design projects .
- Graded the students’ assignments.
•Teaching Assistant / The Design School, ASU ARC 101 (Architecture Project I) (08/2022 - 12/2022)
- Teaching Assistant for 25 students.
- Guided students with their design projects.
- Graded the students’ assignments.
•Teaching Assistant / The Design School, ASU ARC 522 [(Advanced Architecture Technology - Spring
- Teaching Assistant for 150 students.
- Helping the students with their doubts and answering
- Grading the students’ assignments.
AWARDS:
•Design Excellence / Fall 2021 / Arizona State University
•Best Thesis Award / Andhra University, India
05/2015)
worked to maintain out standing attendance record, immediately.
including filing paper work, delivering mail, sorting mail,
STUDENT MEMBER AND HONORARIUM:
•Assembly Member, Graduate and Professional Student Association (GPSA), Arizona State University (08/2021 - 08/2022)
•Member, Indian Student Association (ISA), Arizona State University (08/2021 - 08/2022)
SOFTWARE SKILLS:
MS Office
AutoCad
Revit
SketchUp
REFERENCES:
Lumion
VRay
Photoshop
InDesign
– Minerva Matthews - minerva.matthews@jacobs.com
Architectural Designer, Jacobs
– Jacob Atherton - atherton@asu.edu
Faculty Associate, Arizona State University
– Elizabeth McLean - elizabeth.mclean@asu.edu
Faculty Associate, Arizona State University
A&C Sessions) (12/2022 - Present)] answering emails.
– B M N Chakravathy - arch.eternalframes@gmail.com
Pricipal Architect, Eternal Frames Design Studio, India
Illustrator
Rhinoceros
Grasshopper
Modeling
WEBSITE:
Other references are provided upon request
•LinkedIn – https://www.linkedin.com/in/priyanka-nakkella-7b15b4b2
•Issuu – https://issuu.com/priyankanakkella/docs/portfolio
University (01/2015 -
05/2022) 12/2022)
THANK YOU
 PRIYANKA NAKKELLA
Picture from our travel studio
PRIYANKA NAKKELLA
Picture from our travel studio
































































































































