THE DEFINITIVE BATHROOM GUIDE FOR HOME IMPROVEMENT PROS



Whether you’re a contractor, builder, remodeling specialist, or interior designer, at some point you’ll be asked to freshen up a client’s bathroom. Sometimes, the project will include only cosmetic overhauls; other times, you could be in for a comprehensive remodel.
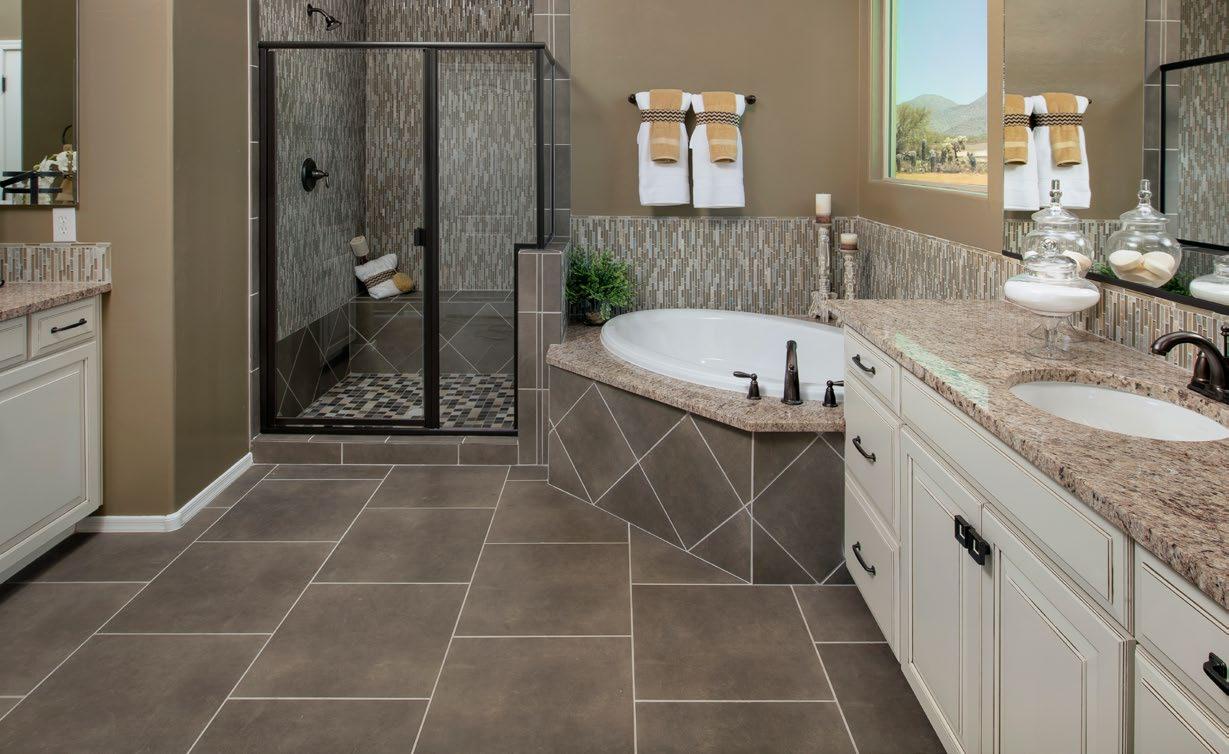
Wait, though — there’s an upshot: You have tons of options when it comes to completely changing the atmosphere of any bathroom, big or small. In fact, some of the hottest features will tap into your creativity and thrill your customers.
Before digging into the wide world of classic, tech-focused, eco-friendly, and trendy bathroom renewal choices on the market, let’s talk a bit about the signs and symptoms of a tired powder room, master bath, guest bath, or kids’ bathroom.
Not every client’s bathroom is an eyesore, but even a well-groomed space can often use a little beautification to smooth out the rough spots or improve functionality. As you’re working with individuals and families, be on the lookout for these red flags that call for a total overhaul:
First, check out basic and long-term storage space. Older homes tend to waste vertical space, making it tough for homeowners to have room for towels, toiletries, and other bathroom essentials. Even finding room for a hair dryer or curling iron can be problematic. Many times, people resort to using store-purchased cabinets for over and around the toilet as quick fixes. Unsurprisingly, this type of add-on furnishing rarely blends into the overall decor.
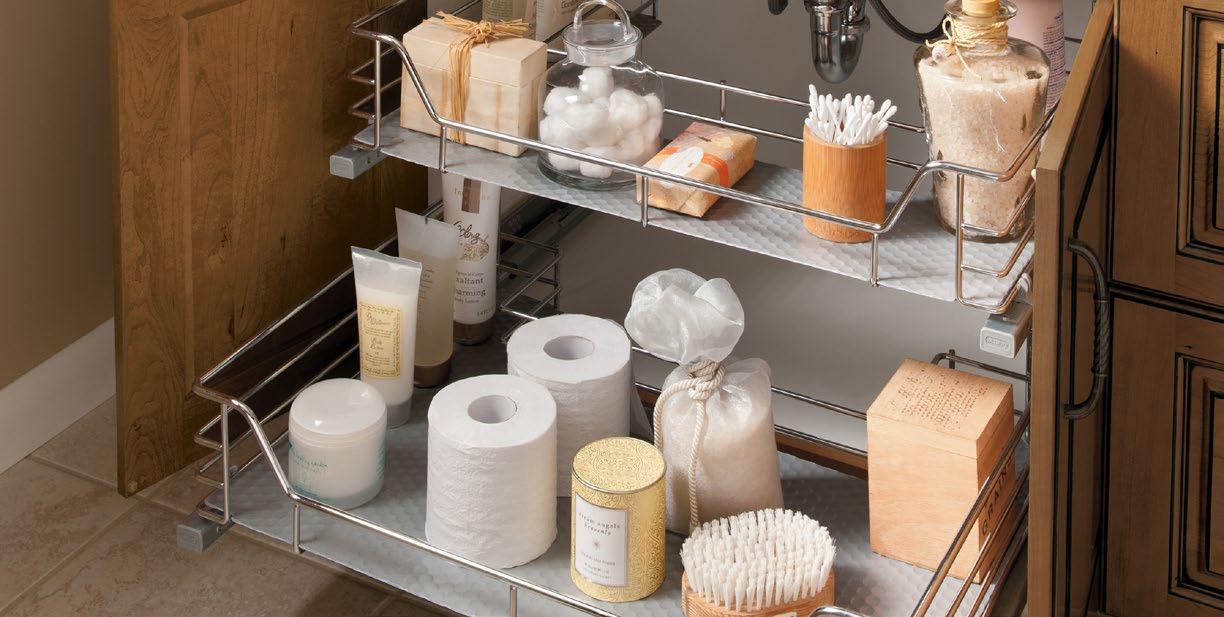
Another symptom of a dated bathroom is obvious aesthetic or functional problems. The toilet leaks onto the floor. The tile floor is cracked. And the shower? It can’t be cleaned anymore.
As you note these signs of bathroom trouble, listen for verbal indicators that your clients are ready to explore new possibilities. Often, they’ll wish aloud for a spa bathroom: They long for a space to relax in luxury, not in their current cramped bathroom that lacks floors with radiant heat, a soaker tub, or easy-to-clean floors. Your role will be to bring their desires to life.
A final reason for serious bathroom rejuvenation can come from a financial place. Many homeowners learn updating their bathrooms can increase the value of their homes and offset the cost by around 70 percent. Even if they aren’t planning to sell anytime soon, they could be ready to finally have a dream house, complete with upgraded bathrooms.
As you work with your clients, take lots of notes to turn their visions into reality. For instance, you may find out homeowners want to “go for the gold” when it comes to a top-to-bottom bathroom redo that spares almost no expense. In that case, the next section is sure to give you some helpful hints.


As a trade pro, you won’t always work with clients who want to gut a bathroom right down to the underlayment or electrical wiring. But when you do, you’ll likely be expected to bring some fantastic changes to make the bathroom a paradise worthy of Pinterest.
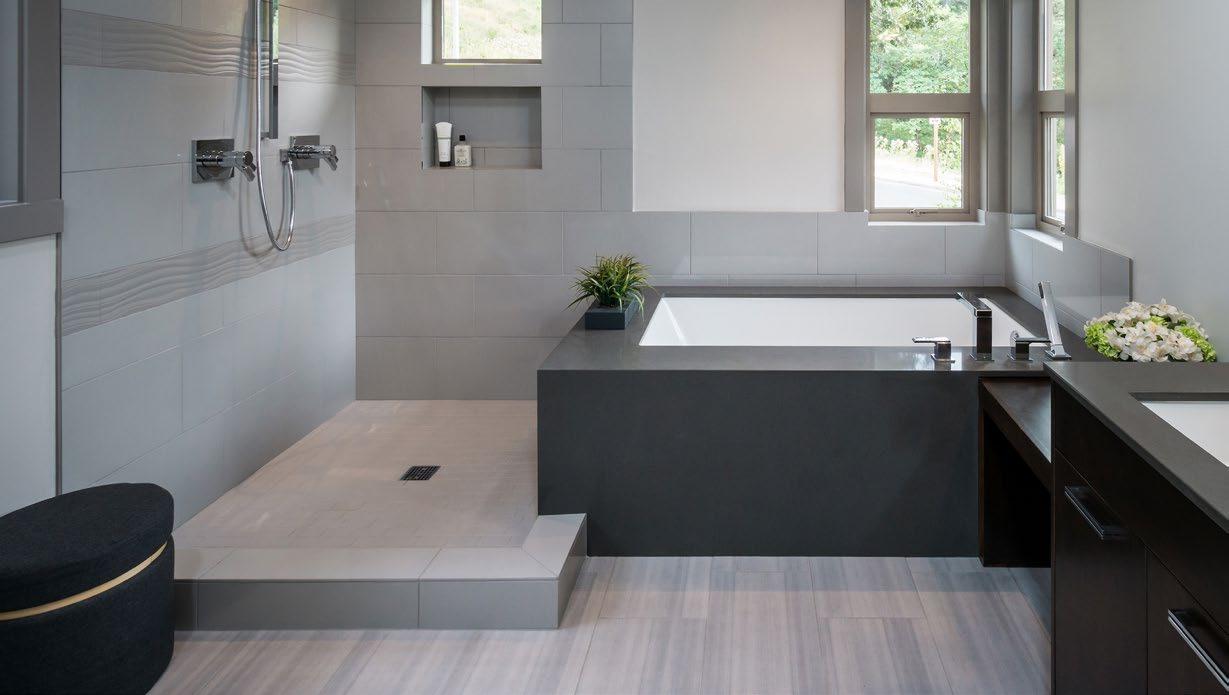
The types of splurge-worthy bathroom amenities run the gamut, though. Be ready to talk about some of the biggest must-haves on the market today when creating a master bathroom experience.
Are your homeowners complaining they feel like sardines when taking showers? Expand their horizons with a walk-in shower. Walk-in showers make getting clean truly enjoyable because they offer so much room. Ironically, they don’t necessarily have to be huge to feel spacious. As long as you construct or design a shower with space to linger, your clients will experience a big difference every time they step inside.
Augment your shower with body jets and rain showerheads to pamper clients beyond their expectations. You may even want to introduce clients to the advantages of dual shower heads, which can double as massage jets. For families or couples with mobility concerns, consider making the lip to the open shower navigable for easy wheelchair access. And be sure to add grab bars or shower seats in the walk-in shower for maximum safety and comfort.
What could be better than having a bathroom that doesn’t feel like an icebox or a sauna (unless, of course, your clients want a sauna)? The key to making a bathroom temperature just right is zoning the space and installing a programmable thermostat.
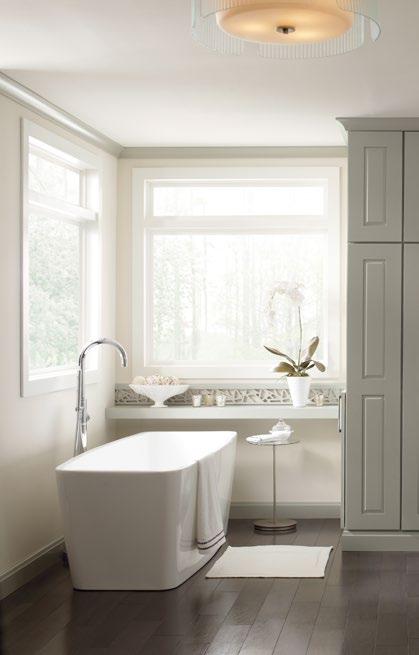
Interestingly, you’ll also be setting up the homeowners so they spend less to heat or cool the bathroom when not in use. It’s an environmentally friendly way to get the most out of a new bathroom without overspending on utility bills or wasting resources.
Have some space to play around with in your client’s bathroom remodel? A free-standing soaker tub could be just what the contractor ordered: Soaker tubs are coveted by people who want complete coverage when taking baths. Plus, the models available today turn up the modern atmosphere in any bathroom.
Are your clients looking for something a little more high-tech when it comes to their tubs? Some bath manufacturers are testing the waters with Jacuzzis, offering built-in vibrational acoustics. As bathers relax, the water vibrates to the beat of their favorite album, piped in with Bluetooth-compatible speakers. Add that to a tub full of bubbles and jets, and your clients will be happy to take long baths every day of the week.
No one wants to get out of the shower or bathtub and be greeted with a chilly floor. The answer to this age-old problem plaguing homeowners across the country is radiant floor heating. It’s not just a nice perk — having radiant heat in the floor can reduce energy costs because people typically require a lower ambient temperature if their toes are toasty.
Another advantage to heated floors is the insulation they provide. No more hearing every footstep: The flooring keeps everything quieter inside and outside the bathroom while saving money and increasing comfort.
Most homeowners are accustomed to grabbing towels out of closets and using them right away. However, those towels may be cool to the touch, taking the luxury out of a bath or shower. Heated towel racks are the game-changers that banish cold fabrics from the bathroom.
Many heated towel racks can be installed right into the wall, saving space and acting as aesthetic upgrades, as well as practical solutions. Others may be standalone products with streamlined profiles.
The steam shower has come of age and is finally available for just about any homeowner on a mission to completely reinvigorate a bathroom area. Your client might not realize the major opportunities that come from a steam bath, including serious water savings. On average, a steam shower uses about two gallons of water per visit, which is far less than normal shower usage.
Additionally, steam showers have been linked to improved circulation and healthier skin.
Are your clients raving about all the contemporary bathrooms they’ve seen on social media and home improvement websites? Talk with them about incorporating a floating vanity into the bathroom.
Floating vanities mount against the wall and seem to merge seamlessly with their surroundings. You can increase the natural drama of a floating vanity with amenities like undermounted lighting and anti-fogging mirrors. Another cool effect involves adding an integrated sink into the floating vanity. Integrated sinks are constructed of the vanity material and allow water to flow easily. Not only are they easy to keep clean, but they also look minimalist and sophisticated.
Don’t forget about mood lighting for your next bathroom project. Tricks to use include undermounted lighting, spotlights, and mood lighting. You may want to test out different light colors to bring out the nuances of the space and wow your clients.
Along with lighting, see whether your clients are into music: Emerging technology enables contractors, builders, and interior designers to include these types of amenities into their bathroom planning strategies.
Excited by what you’ve read so far? Then you’ll love the following concepts and information.
To give you a better lay of the (bathroom) land, we’re dissecting each bathroom element to provide you with a more detailed look at market choices, pros and cons, and other handy tips.

What better place to start than with the shower?
Shower Facelifts for the Next Generation
At one time, replacing an unattractive, worn, grimy, or damaged shower was fairly straightforward. Homeowners would contact a trade pro, who would then recommend a same-size replacement unit. Case closed.
Fortunately, home improvement experts can recommend items like open-concept showers to their clientele. Best of all, open-concept showers work for cozier bathrooms just as well as they do for multiroom bathroom oases.
What’s making the open shower so popular? Without a shower door, the shower seems to open up into the rest of the space. In other words, it becomes integrated into the total design. Rather than being a “box” in a bathroom, it merges with the rest of the room’s decor. In many cases, homeowners perceive the space to be much bigger without a shower curtain or opaque glass door.
Another perk of opening up the shower? It allows an interior designer to use the same elements in and out of the shower. For example, the same tile pattern can be utilized around the vanity and in the open shower. When people step into the room, their eyes naturally see one cohesive, contemporary bathroom without breaks.
To be sure, homeowners also appreciate that open showers are just easier to clean. Anyone who has ever scrubbed the nooks and crannies of a shower door knows how frustrating it can be to keep spotless.
A final perk to having an open shower is the accessibility factor. Your clients may want to “age in place,” necessitating a bathroom space that will change to meet their future needs. If this is the case, be certain to create a curbless shower floor to reduce the likelihood of falls or difficulty getting in and out of the shower.
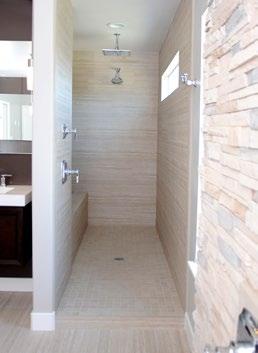
While open showers are on the cusp of trending bathroom designs, you’ll want to be sure your clients understand a potential downside before they go totally open: privacy. Family members who expect to use the same bathroom at the same time may feel a bit uncomfortable being out in the open.
Additionally, not all bathrooms are candidates for open showers. Although small spaces can often get a visual boost from this type of open-concept shower, you can expect to need no less than 6.5 square feet to make an open shower happen. Moreover, if you can’t drain the water via slanted floors, you may need to rethink what you bring to your clients.
One last consideration is the moisture exposure of an open shower: Without a door or curtain to trap steam and water particles, the moisture goes into the rest of the bathroom, where it lands on everything from vanities to the toilet to wooden cabinetry. Therefore, adequate ventilation is a must for any bathroom with an open shower.
Interested in learning more about this type of project before recommending it to your clientele? Leverage your ProSource membership to speak with our expert team, and browse our photos of open shower projects online to get up to speed for the benefit of your business.
In the meantime, you might need a little extra help transforming exceptionally smaller bathroom spaces, so read on for some great ways to make tiny terrific.

Sometimes, a small bathroom — even if it’s supposed to function as a master bathroom — is destined to remain bite-sized. As a contractor, builder, or interior designer, you may not be able to bump out the walls and “steal” space from an adjoining linen closet, room, or hallway. In fact, you may simply have to work with what you’ve been given in terms of real estate.
Certainly, this can be a challenge, even for a trade pro with years of experience. Yet it isn’t impossible, especially with so many choices for everything, from the toilet to the vanity to the floors.
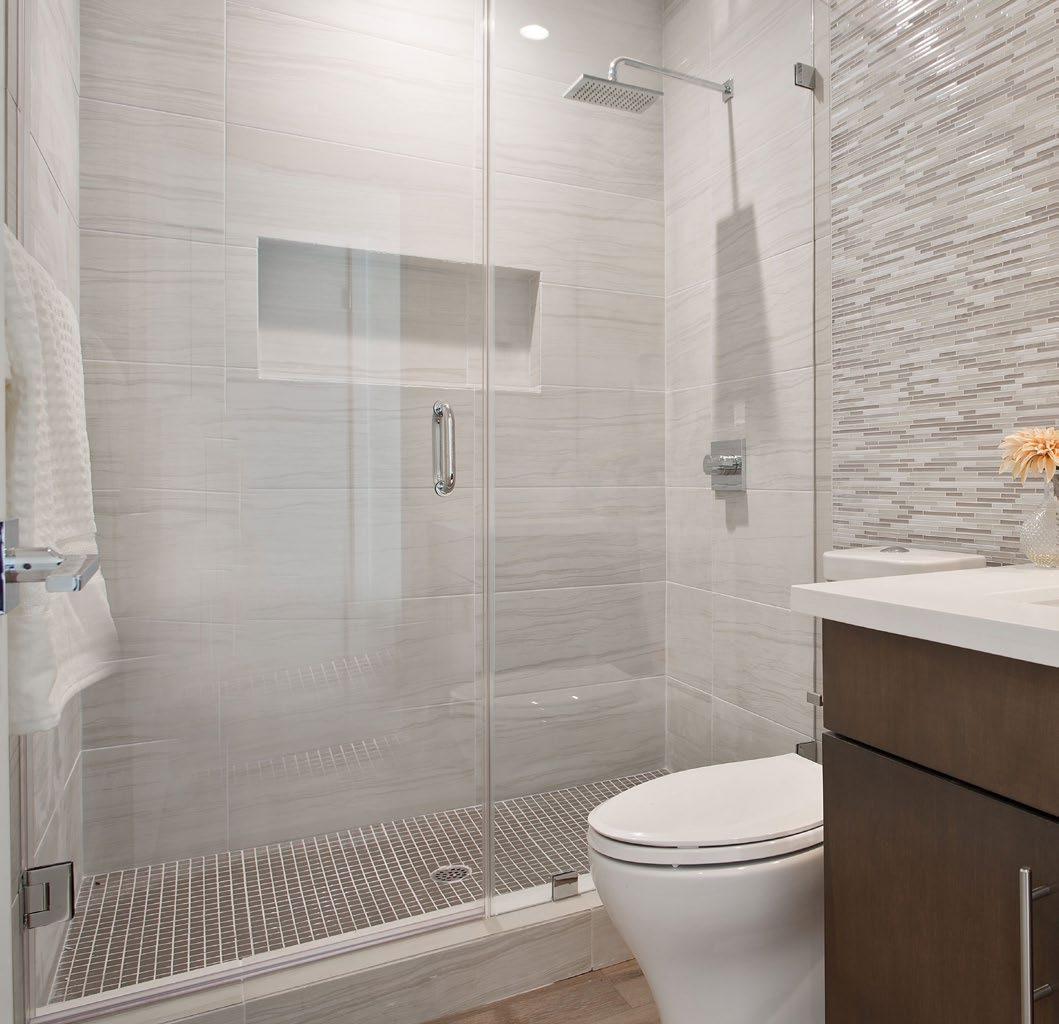
Every bathroom needs hiding places to store soaps, cosmetics, appliances, towels, and other necessities. Even if the homeowner claims to enjoy using an outside linen closet for storage, you owe it to your client to think of other ways to maximize storage space inside the bathroom.
What are some of the best methods to accomplish what sounds like a major feat? Don’t assume you’ll be able to pop floor-to-ceiling shelving into the bathroom and call it a day. After all, it might look “tacked on” and, well, kind of tacky. Instead, consider the value of floating shelves.
Floating shelves are fairly self-explanatory. They bump out from atop the wall, making the space seem larger because they don’t take up an entire wall area. Plus, those that don’t have any kind of doors and are painted a bright shade or white inside can give the illusion of a wider room.
The power of lighting can suddenly make even a teeny bathroom appear roomier. Banish dark spots by considering which types of lighting will work best in the space. Have room in the ceiling for a skylight? Talk with your clients about adding one. The difference will be palpable, especially with natural sunlight flooding the area.
You don’t have to stick with one type of lighting for your client’s bathroom, though. A mix of task and ambient lighting will offer an even spread of the right type of light for the moment. And if you’re looking for maximum creativity from your project, consider cove lighting. Just hide rope lights behind ceiling crown molding to give a soft glow to the walls of the bathroom.
A huge asset to revitalizing a small bathroom? Your clients can splurge on amenities, cabinetry, and flooring. After all, a cozy space doesn’t require tons of tile, which means the homeowner might be able to opt for a high-end product without breaking the bank.
Other ideas that follow this vein of thought can be one focal piece that absolutely makes the whole bathroom shine. For instance, imagine how a hand-carved marble sink could take a modest-sized bathroom from good to glowing. If your clients aren’t ready to go that route, at least talk to them about other options, like oversized showerheads and radiant heated floors. They might warm up to the idea.
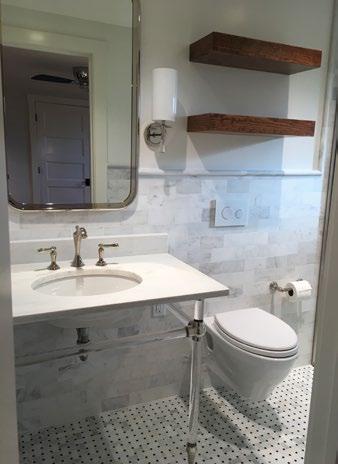
Every interior designer knows illusion is the name of the game when it comes to bringing a project together. In the case of a little bathroom, any trade pro can use tried-and-true tactics to trick the eye.
A great one is to purchase and install small shower enclosures that fit the size of the bathroom. The same goes for scaled-down versions of towel racks, lighting fixtures, cabinetry, faucets, and more. Even the size and shape of tiles can contribute to making a space less cluttered. Sure, smaller tiles do require additional cleaning because of their many grout lines, but for a homeowner who’s tired of an outdated bathroom, that might not be a deal-killer.

Another is to wall mount the sink or choose a pedestal sink with a classic style and modern appeal. Be cautious about adding too many accessories, though: The more you pack into a small bathroom, the more cramped it might start to look (and feel).
What’s your best bet when it comes to choosing colors for a small bathroom? In general, stay away from dark palettes. Dark hues just aren’t going to help make the bathroom seem open, airy, and inviting.
On the other hand, you don’t have to always select a shade of white, although it’s certainly an option. Sometimes, soft neutrals or even light colors can be the perfect additions to the space. Don’t be afraid to explore a few ideas before landing on the right one for the job.
In a nutshell, steer clear of too many patterns or brash tints. At the same time, feel free to add a pop of fun by adding one focal point, such as a mosaic tiled floor or backsplash that stands out for all the right reasons. The goal is to customize the space to your client’s needs while keeping any space limitations in mind.
At this point, we’ve only touched upon the idea of accessibility in the home. However, it’s worth exploring in greater detail because it’s such an important element for trade pros to discuss with their clients.
Many people want to stay in their current homes as long as they can. To meet this objective, they are actively rejuvenating their spaces in anticipation of potential future mobility and accessibility issues. And the bathroom is a great place to get started.
As a homeowner’s trade pro of choice, you need to ask the tough questions of clients. For instance, are they expecting to remain in the home even if one of them suffers a condition that leads to mobility problems? How important is accessibility to them today and down the road? You may be surprised that many clients haven’t considered these concerns, so be prepared to help them understand solutions.
For instance, if your clients are an older couple, you may want to encourage them to expand a tiny bathroom doorway to at least 36 inches. Three feet is the minimum width requirement for a standard wheelchair. Ironically, many bathroom doors are about six inches shorter, so it’s a true problem.

Additionally, the bathroom itself should offer maneuverability, whether the individual uses a wheelchair or an assisted mobile device like a cane or walker. Thus, it may be appropriate to add grab bars and other amenities to increase the safety aspect of moving around the space securely.
Remember, too, many people with mobility issues require helpers. This means two people should be able to easily move in the bathroom, so allow for this consideration when mapping out where the vanity, toilet, and other elements will go. Traffic areas of at least five feet deep are best suited for maximum mobility.
The other place to think about accessibility is the vanity. Countertops that aren’t reachable by someone sitting in a wheelchair won’t be usable without assistance. While your clients may not need a lowered countertop yet, discuss it with them in terms of future planning, if necessary. A vanity less than 34 inches high and 19 inches deep is usually appropriate, especially if it has room underneath for the lower part of a wheelchair or seat.
Electrical outlets and light switches should be placed at the right heights, too. Most researchers urge trade pros to make sure elements are between 15 inches and 44 inches from the floor so people of any size, whether sitting in a wheelchair or not, can reach them.
Finally, know that floors should always be slip-resistant throughout the bathroom area. While this is especially important for people with wheelchairs, walkers, and canes, it’s equally as critical for individuals who don’t have accessibility issues. After all, they deserve to be able to securely use the bathroom.
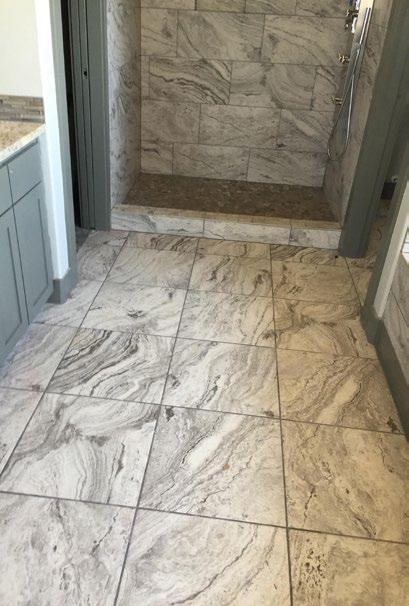
Is this a tough conversation to sometimes have with homeowners? Admittedly, it can be. But it’s one they’ll appreciate down the road if they discover their remodeled bathroom has already been prepped for any accessibility living changes necessary.

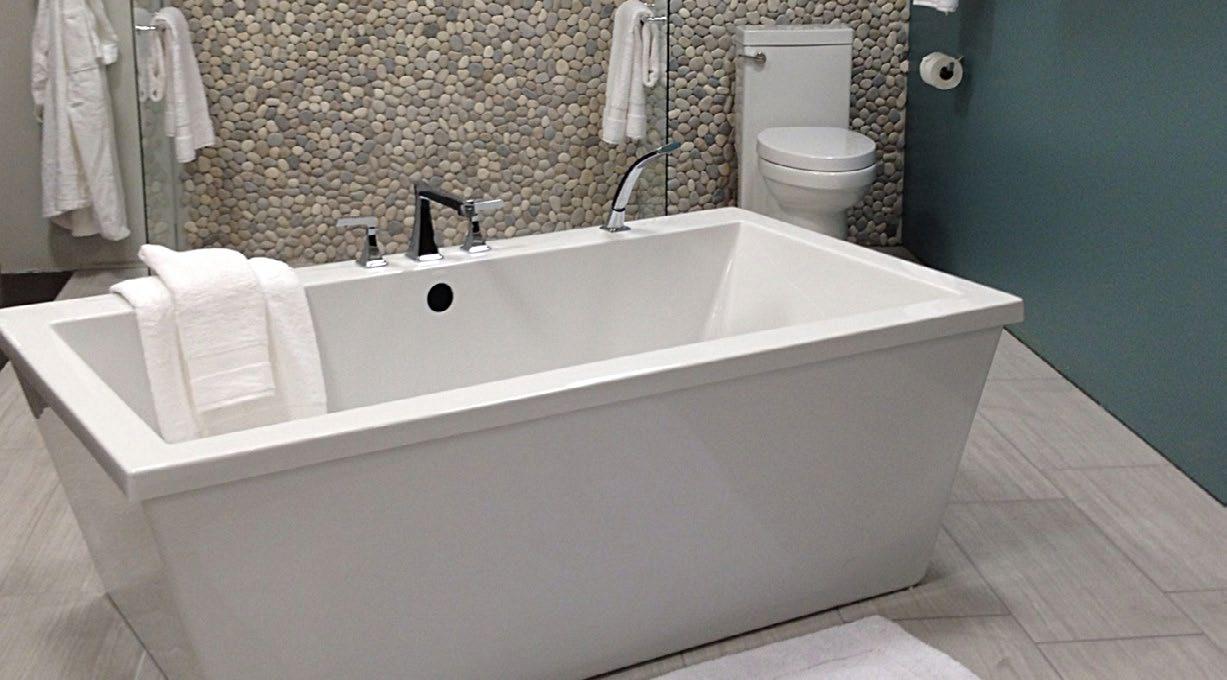
It would be terrific if your clients always told you money wasn’t a barrier, but that’s rarely the case. Even homeowners who realize remodeling their bathrooms can improve the value of their houses tremendously may be hesitant to write a check for $19,000 or more — that’s the going cost for a midsized bathroom facelift.
Here’s the flip side, though: You can cost-effectively remodel a frugal client’s bathroom without having the client go into debt or ending up with a subpar result. The key to making less expensive bathroom beautification starts with upfront, honest planning and creativity so nothing gets out of control.
After determining your client’s budget and making sure it fits with your targeted, preferred job range, ask the homeowners what they want most in their new bathroom. Are they tired of having a cramped, hard-to-clean shower stall? Do they long for a soaker tub? Are they into high-tech gadgetry, like a surround sound system in the master bath?
Make a thorough list of their must-haves and nice-to-haves, and then provide low and high estimates — including your fees — in a document. Seeing everything on paper will help your clients (and you) weed out the necessary from the unnecessary. It will also avoid confusion down the road.
Worried you’ll be met with a tough sell? Most homeowners are fairly open to giving up one thing for another. For example, the individual who wants high-end bathroom fixtures may be willing to have a lower-end vanity installed to stay within budget. The same could be true for getting a standard toilet to offset the price of a wall-mounted faucet.
Use this list frequently throughout your project, even after construction or interior design has begun. It’s a terrific springboard for conversation, and it keeps you and your client on target.
No matter what kind of bathroom remodel you’re about to undertake, you need to consider the “small stuff,” like cabinetry hardware. Not only does the right cabinetry hardware bring your end vision to fruition, but it also looks as wonderful as it functions.
With myriad styles, finishes, and sizes available, you can take your pick. For instance, you might want to outfit your client’s bathroom cabinetry with brass knobs or pewter handles. Just visit your nearest ProSource Wholesale showroom to talk with a team member about the latest offerings. When you’re there, be sure to have a few considerations in mind:

1. What is the client’s style?
Every client has a personality. Some like to keep everything casual. Others are high-end, all the way. Many prefer to stick with classic or modern hardware that can be swapped out later for a fresh vibe. As you look over the hardware at the ProSource showroom, discern which items match your clients’ preferences.
2. Which types of finishes will work with your design?
Hardware comes in a variety of finishes, such as metal, ceramic, glass, wood, and more. Use your design objectives to decide which surface type works best.
3. Do you want to compare or contrast?
Cabinetry hardware can blend in or stand out. If there are white painted cabinets, you might opt for white knobs. On the other hand, perhaps black knobs offer more visual interest and a sense of depth or texture. In a kids’ bathroom, colorful handles and pulls could be the way to go.
4. Which hardware shapes speak to you and your clients?
Hardware has come a long way. Now, you can get tons of designs and enjoy even numeric or rectangular shapes. Just be sure your selection is easy and comfortable to use. For example, a geometrically-shaped handle with rough or sharp edges may look incredible but be unpleasant to touch.
5. What type of hinges will you need for doors and drawers?
Homeowners have fallen in love with soft-close hinges for their cabinetry, so test some out. Discover which are available that seamlessly go along with the rest of the bathroom design and decor.
Expect to spend more time on hardware than you might have first anticipated. After all, although hardware may be considered cosmetic as well as practical, it’s essential to capping off a truly remarkable bathroom upgrade. Plus, it can add a touch of character in any size bathroom, even a tiny powder room without much space.
Faucets for the New Millennium
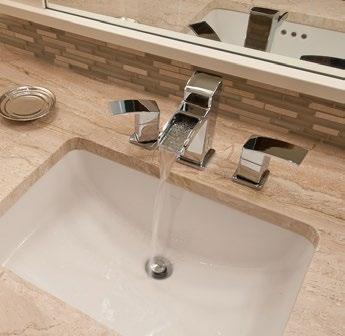
No homeowner deserves to deal with the worries and cost of a dripping, leaking, rusting faucet. Pick the faucet product for your clients that fits their lifestyle and makes every day a little easier.
For instance, if the bathroom you’re renovating isn’t going to be used very often, consider choosing intricately designed faucets. Even though they require more time to clean than other faucets, they won’t need to be cleaned regularly.
Similarly, some finishes require more TLC than others. Therefore, be sure your clients are prepared to follow special care instructions to keep their fixtures looking amazing for the long haul. Again, your job is to not only beautify your clients’ bathroom, but to also educate them on how they can have it all.
What are some of the most requested types of fixtures today?
Polished chrome finishes in bathroom faucets are flying off the shelves, as are single-handle faucets in brushed or oil-rubbed bronze. Satin nickel appeals to homeowners without a specific design preference. Be sure to look for products made by known manufacturers.
If your clients insist on simplifying their fixtures to save money, urge them to do their homework ahead of time. Often, purchasing the cheapest fixture on the market may seem like a smart way to reduce cost, but it may be poorly constructed. This leads to overspending in the future, as well as unattractive fixtures that are peeling or affected by hard-water deposits and limescale buildup.
You should always select faucets that are free from lead and are compliant with the Americans With Disabilities Act. Eco-friendlier versions of old-time favorites help save water and energy usage without sacrificing quality or convenience.
Ceramic tile has been a staple in bathrooms for generations, and it’s still going strong. For that reason, you may want to veer toward it unless your clients prefer another option like vinyl. However, always try to talk any homeowners out of bathroom carpeting: It’s a bad idea that surfaced in the 1980s and proved to be disastrous for numerous reasons.
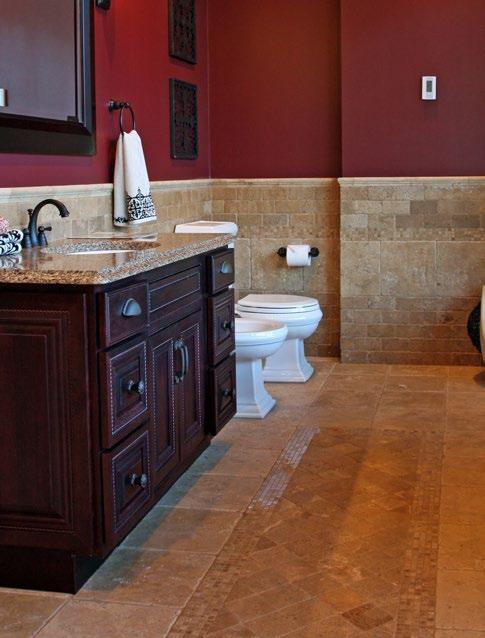
Another flooring trend that doesn’t always work for bathrooms is hardwood. Traffic and moisture tend to damage real hardwood over time. If your clients insist on a hardwood look, try a laminate that gives the look of wood while offering a forgiving surface that won’t cost a pretty penny to install. The same holds true for luxury vinyl tile, or LVT. Like laminate, it mimics the look and feel of hardwood.
When considering durable tile for your clients’ bathroom floors, you don’t have to look far to find luxury. Even modestly priced tiles made of ceramic or even stone can add a splash of sophistication to the space. In fact, tile can be downright elegant, whether used alone or paired with other flooring options. Depending on the square footage of your client’s bath, you may be able to mix and match a variety of tiles to create mosaic designs and geometric patterns.
Another consideration in favor of tile? It’s not limited to the floor. Tile works well on walls, whether as a base trim or encasing the shower. It’s a durable product, and its appealing look can draw immediate attention.
Keep in mind a client’s bathroom is a part of the whole house. Thus, it should flow with the overall decor and fit with existing palettes. Any choices should therefore make sense in comparison to the way a home functions and looks.
For example, if you’re an interior designer working with a client who has a penchant for antiques, you may want the bathroom to have a vintage atmosphere. You could transform an old dresser or piece of wooden furniture into a vanity base by adding a granite or marble top. It’s a wonderful way to recycle while retaining a sense of newness.

Above all else, earn your clients’ respect and trust. The more knowledge and innovation you bring to your next bathroom project, the more likely you’ll land future jobs and referrals from satisfied homeowners. Instead of throwing numbers at clients and hoping they stick, take the time to understand clients’ wants and needs. The more time you spend with your clients, the further your relationship will develop (and the more open they’ll be to design ideas and future projects).
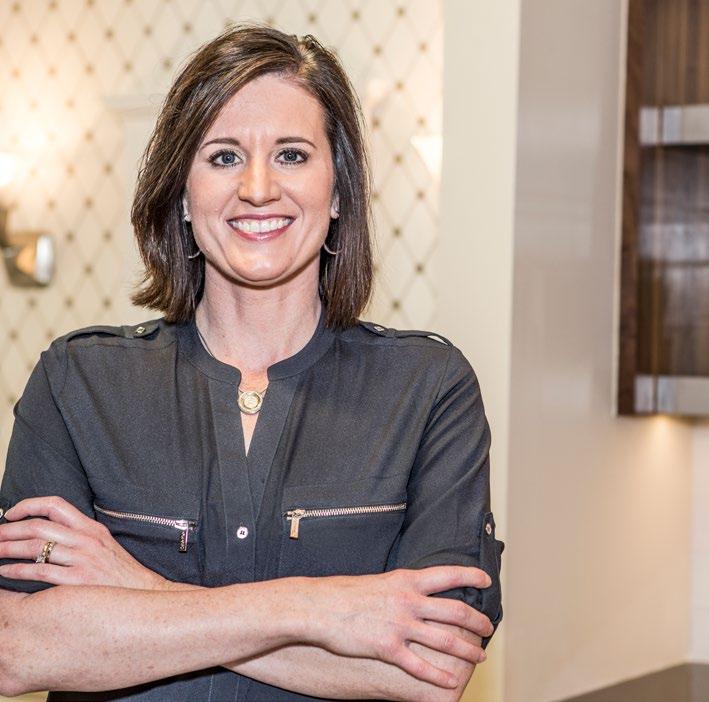

Want more inspiration?
Visit a ProSource showroom today, and let your imagination run free.
ProSource Wholesale® is the source for home remodeling success. We cater exclusively to trade professionals and their homeowner clients. Our private showrooms display flooring, kitchen and bathroom products at low, wholesale prices. Plus, we offer dedicated service that’s tailored to your needs. Find your local showroom at prosourcewholesale.com/showrooms or call 1-800-787-7748.
© LEMI – ProSource 2019
1. Are your clients showing the following red flags when it comes to a bathroom remodel?
a. They lack storage
b. They’re having functional problems
c. They’re annoyed with their old bathroom
d. They want to add value to their home
e. It’s a combination of the above and/or other issues
2. If budget is a high priority, which option(s) would be of interest to your clients?
a. Organizing their wants and needs from high to low (including your fee)
b. Weeding out unnecessary enhancements
c. Listing budget-friendly alternatives
3. Which stylistic choice best suits your client’s personality?
a. Modern
b. Luxury
c. Minimalist yet sophisticated
4. What other type of bathroom renewal is your client looking forward to?
a. Simple and classic
b. A more tech-focused remodel
c. Eco-friendly choices (see No. 7)
5. Is accessibility a priority to your client now or in the future?
a. Yes, it’s a necessity
b. No, it’s not important
6. What form(s) of accessibility best meets your client’s needs?
a. An open shower
b. Grabs bars and shower seats
c. Doorway expansion
d. Adjusting the height of need-to-reach areas
7. Which eco-friendly option(s) does your client prefer?
a. Programmable thermostat to save and reduce costs on utility bills
b. Heated flooring to reduce energy costs and accommodate for cold-weather areas
c. Steam shower to save water
d. Eco-friendly toilets to reduce water usage
8. If you’ve discussed making a client’s bathroom feel more open, does your client want:
a. More lighting to brighten it up (see No. 9)
b. Brighter colors (see No. 10)
c. An open shower
d. Smaller tiles
9. Do any of the following forms of lighting fit within your client’s wish list?
a. Natural lighting: Open the ceiling with a skylight
b. A mix of task and ambient lighting
c. Cove lighting: Give a soft glow to the bathroom walls
10. What color palette does your client want to consider for a more open bathroom?
a. Soft neutrals and earth tones (browns, tans, muted greens)
b. Shades of white (off-white, cream, alabaster)
c. Soft lights (sky blue, light lavender)
11. What type of flooring style suits your client’s needs?
a. Solid color ceramic tile
b. A hardwood look (see No. 12)
c. Mixed mosaic
d. Mixed geometric
12. If your clients are looking for a hardwood look-alike, consider the following characteristics to help narrow their choice:
a. Laminate gives a hardwood look with a forgiving surface
b. Luxury vinyl tile or plank mimics the look of hardwood or stone